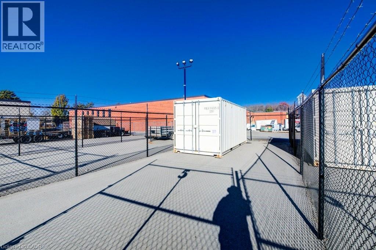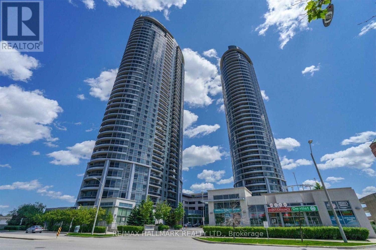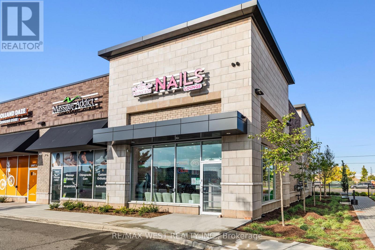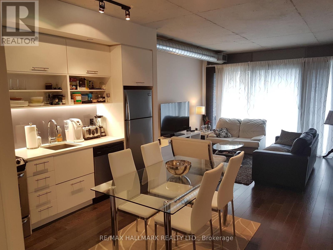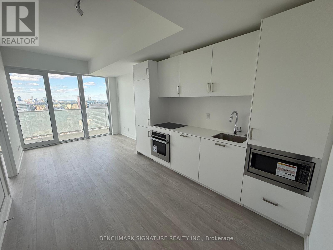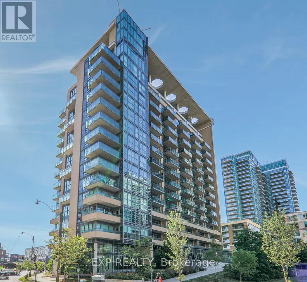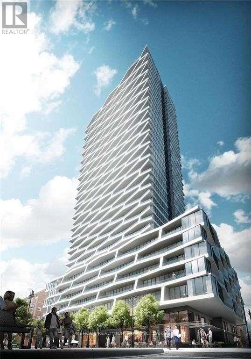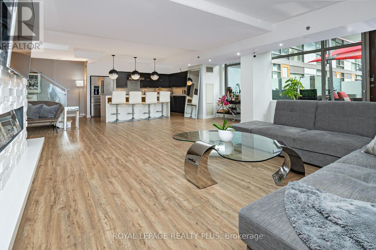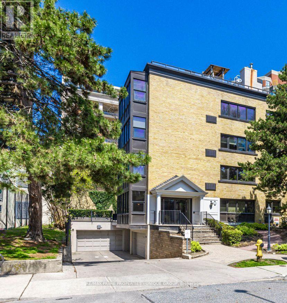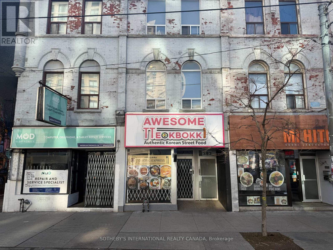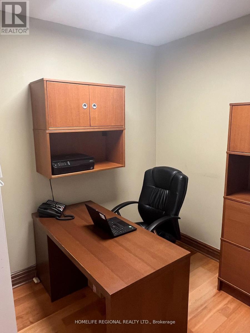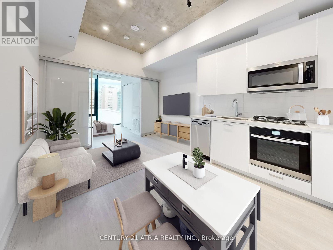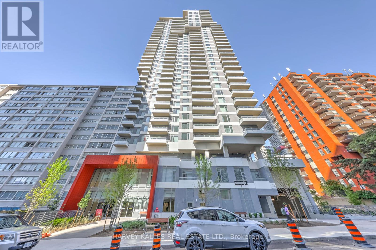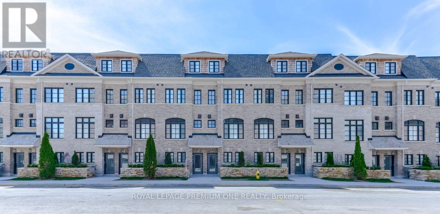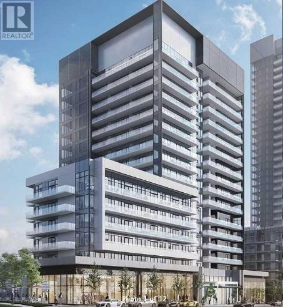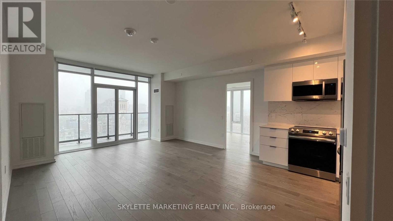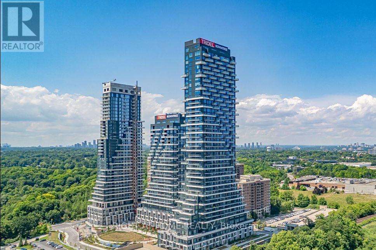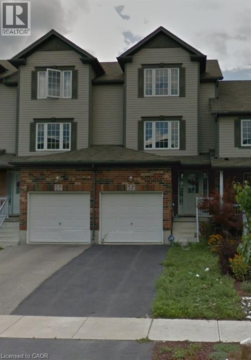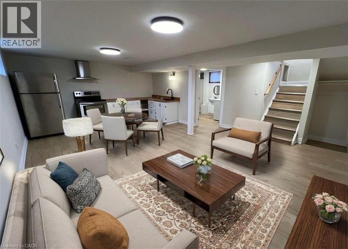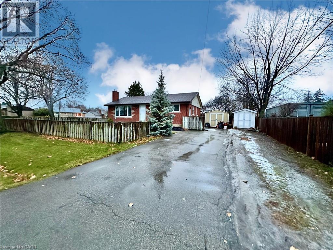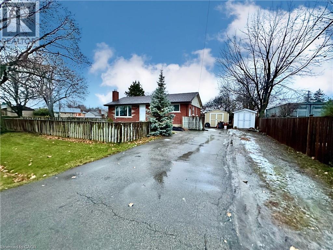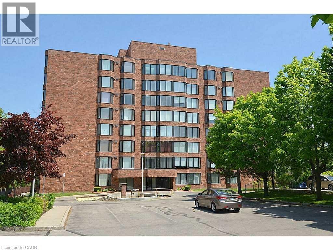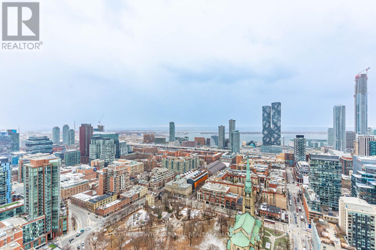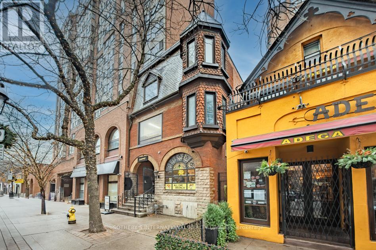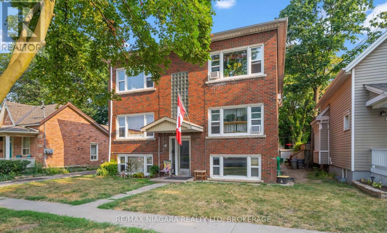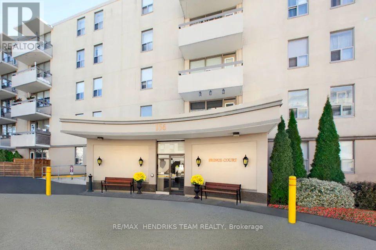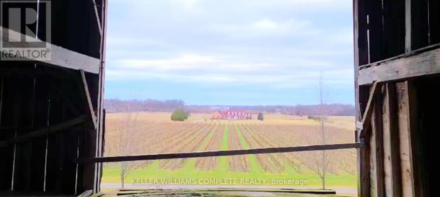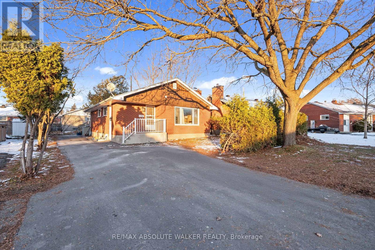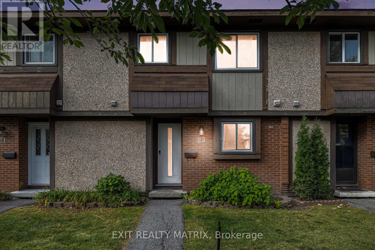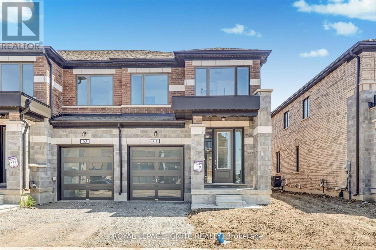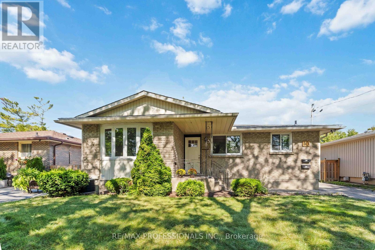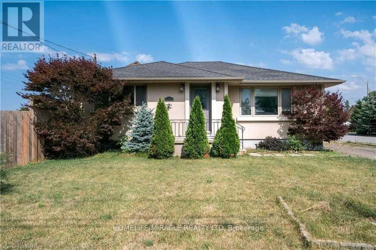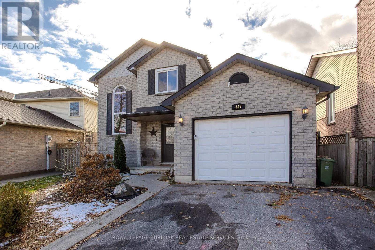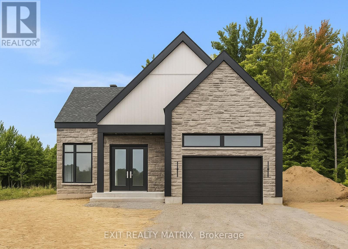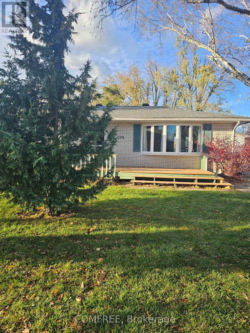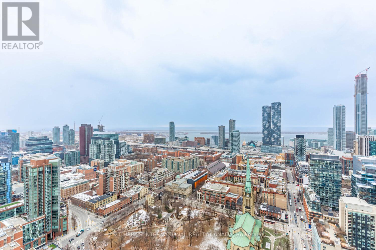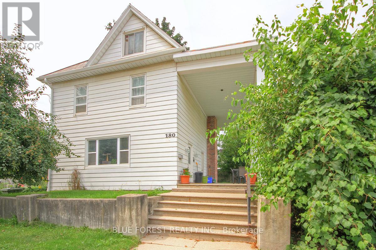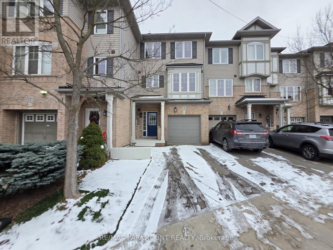44 Beasley Drive Unit# 5-S
Kitchener, Ontario
*** FIRST MONTH FREE****CONTRACTOR MICRO UNITS Affordable Contractor & Storage Units in Huron Business Park. A rare opportunity in one of Kitchener’s most convenient industrial locations — only a limited number of units available. These 18' x 50' commercial contractor units offer exceptional value for trades, serious hobbyists, and businesses needing secure, accessible storage. Located in the highly sought-after Huron Business Park, each unit includes a 20' “one-trip” double-door sea can, providing weather-tight, secure storage for tools, equipment, and materials. The fully paved lot is fully lit with bright LED lighting and secured with 24-hour camera monitoring, 8-ft perimeter fencing with barbed wire, and round-the-clock access for maximum convenience. Whether you're looking to expand your business footprint or secure dedicated storage space, this is an outstanding and affordable solution in a professional, well-managed setting. Opportunities like this are rare — act quickly. CLEAN USES ONLY PERMITTED. (id:50886)
RE/MAX Twin City Realty Inc.
1018 - 135 Village Green Square
Toronto, Ontario
Discover this One-of-a-Kind, Sun-filled Condo featuring 2 Spacious Bedrooms and 2 full Bathrooms at Tridel's Solaris2 Condos. The Primary bedroom boasts a Large walk-in Closet, offering Plenty of Storage. The condo's unique semi-Circular shape enhances the Modern Layout, while the Southwest-Facing Windows flood the Space with Natural Sunlight All day Long. Conveniently located with easy access to Highway 401, you'll enjoy quick commutes to any Part of the City. Everyday Essentials are just minutes away, including Walmark, Grocery Stores, and other Shoppings. 1 Parking Included. Tridel's Condos are Known for their State of Art amenities including gym w/weight area, Indoor pool, Whirlpool, Sauna, Theatre Room, Yoga/Pilate space, Party Room, Rooftop Garden, Guest Suites, 24hr concierge, visitor parking & more! (id:50886)
RE/MAX Hallmark Realty Ltd.
C5 - 3165 Markham Road
Toronto, Ontario
Fabulous opportunity to purchase a newly established nail salon. Located in a very busy plaza right beside Goodlife fitness. Complete with eight pedicure stations and 10 manicure stations a waxing room and a lash room. Lunchroom for the employees complete with washer and dryer. This is a turnkey business offered at an excellent price. Please do not go to the salon without an appointment or talk to any of the staff. This is a fabulous opportunity to own your own business and watch it soar !! (id:50886)
RE/MAX West Realty Inc.
713 - 32 Trolley Crescent
Toronto, Ontario
This furnished, Loft Style 1 Bed + Den is available immediately! At 694 square feet, plus an 85 square foot west-facing balcony (overlooks the pool!), this open concept unit feels large and airy. Featuring 9ft ceilings, hardwood floors and stainless steel appliances, this spot is move-in ready. Enjoy exceptional amenities such as a modern fitness centre, yoga and wellness spaces, media and billiards rooms, a party lounge, business centre with Wi-Fi, guest suites, 24-hour concierge, and outdoor perks like a heated lap pool, sauna, rooftop terrace with BBQs, and more. You'll be walking distance to Riverside, Canary + Distillery Districts, St Lawrence Market, 3 streetcar routes, and just a short hop to the Lakeshore/Gardener Expressway. Nature lovers will appreciate the Don River and Corktown Common trails right at your doorstep, offering scenic paths for walking/running/cycling and photography! (id:50886)
RE/MAX Hallmark Realty Ltd.
5810 - 88 Queen Street E
Toronto, Ontario
Live In The Heart Of Downtown Toronto At 88 Queen St E. On the highest floor of the building, 58th-Floor 1 Plus Den With 2 Full Baths Offers 623 Sq Ft Of Efficient Living Space With A Clear And Unobstructed North City View. Designed For Students, Young Professionals, and Small Family. The Spacious Den Can Function As A Second Bedroom Or A Quiet Study Or Home Office. The Suite Features Modern Finishes, A Sleek Kitchen With Integrated Appliances, And Floor-To-Ceiling Windows That Bring In Excellent Natural Light. Two Full Bathrooms Provide Added Convenience For Working Couples, Roommates, Or Students. Transportation Access Is Exceptional, With Only A Short Walk To Queen Station On Line 1, Easy TTC Connections To TMU, U Of T, And George Brown, And Close Proximity To Queen And Dundas Streetcar Routes. Commuting To The Financial District, The PATH System, Eaton Centre, And Nearby Hospitals Is Quick And Convenient. Surrounded By Cafes, Restaurants, Grocery Stores, And Daily Essentials, This Location Offers Unmatched Walkability And Downtown Convenience For Anyone Seeking Comfort And Accessibility. (id:50886)
Benchmark Signature Realty Inc.
1402 - 69 Lynn Williams Street
Toronto, Ontario
This light-filled 1-bedroom condo in Liberty Village is open-concept, combining kitchen, living, and dining areas with stainless-steel appliances, an in-suite washer and dryer, and plenty of space bathed in sunlight. A large balcony gives you the perfect spot for morning coffee or relaxing evenings. The building's amenities - including a party room, games room, and fitness centre - are ideal for entertaining, socializing, or staying active without leaving home. And with a grocery store, top restaurants and cafés, banks, and the LCBO just steps away, everything you need is truly at your doorstep. (id:50886)
Exp Realty
4005 - 85 Wood Street
Toronto, Ontario
Luxury Axis Condo At Church/Calton 1 Bedroom + Study At An Excellent Location. West-Facing, High Floor With An Amazing View Of The City. Floor To Ceiling Windows With Lots Of Sunlight, Integrated Stainless-Steel Appliances, Laminate Flooring Throughout. Steps To Subway, Ryerson University, University Of Toronto, Shopping, Restaurants & Much More...Unit also can be furnished with 2300/month (id:50886)
Mehome Realty (Ontario) Inc.
117 - 55 Stewart Street
Toronto, Ontario
LUXURY MODEL CONDO ON THE FIRST FLOOR WITH STREET ACCESS ON THE NORTH EAST CORNER OF THE SPECTACULAR 5 STAR ONE HOTEL. PRIVATE TERRACE WITH A FULL VIEW OF THE CITY PARK. THIS SPACIOUS 4-BEDROOM 4 BATH RESIDENCE OFFERS FLOOR TO CEILING WINDOWS THAT FILL THE HOME WITH WITH ANABUNDANCE OF NATURAL LIGHTEN JOY SPECTACULAR VIEWS FROM THE ROOF TOP POOL PERFECT FOR RELAXING OR ENTERTAINING ATHARRIETS' THIS UNIT IS IDEAL AS A PRIMARY RESIDENCE, A SECOND HOME OR AN INVESTMENT PROPERTY. NOTE ZONING IS CRE (COMMERCIAL RESIDENTIAL OR EMPLOYMENT) WORK AND LIVE THERE OR USE IT AS AN INVESTMENT PROPERTY. FEATURES 2 UNDERGROUND PARKING SPACES. THE UNIT CAN BE SOLD FULLY FURNISHED. AVAILABLE FOR OCCUPANCY DECEMBER 15TH, 2025. (id:50886)
Royal LePage Realty Plus
305 - 22 Woodlawn Avenue E
Toronto, Ontario
Nestled in the prestigious neighborhood of Summerhill, this apartment offers unparalleled beauty and convenience. Boasting a spacious one-bed layout plus a den. The large living and dining area provide ample space for entertaining or simply unwinding in comfort. The modern kitchen features updated appliances & a great work counter, making meal preparation a breeze. Situated mere steps away from Yonge Street & the Summerhill Subway, residents enjoy easy access to an array of upscale restaurants, boutique & shops. Conveniently located on a tranquil cul-de-sac street, this apartment offers a serene escape from the hustle & bustle of city life. Take strolls to the nearby park, where lush trails wind through forested ravines and surround a tranquil reservoir, providing the perfect backdrop for relaxation-parking for an extra fee (id:50886)
RE/MAX Prime Properties - Unique Group
283 College Street
Toronto, Ontario
Prime restaurant in the College & Spadina corridor, offering standout visibility and constant foot traffic from morning to late night. Surrounded by U of T, Kensington Market, Chinatown, and dense residential, this location delivers reliable volume from students, locals, professionals, and tourists. The space is fully built-out, profitable, and easy to operate with a lean team. Ideal for bubble tea, dessert, coffee, grab-and-go, or a simple quick-service concept. Seating for 30, two washrooms, one parking space, and a full basement providing excellent storage and back-ofhouse utility. Gross rent is $5,900 including TMI, with 4 + 5 years remaining on the lease. No demolition clause and no usage restrictions. Efficient layout, strong signage presence, and a turnkey setup suited for both hands-on and hands-off operators. A rare opportunity to secure a proven downtown location with minimal operational friction. (id:50886)
Sotheby's International Realty Canada
Office No. 9 - 823 College Street
Toronto, Ontario
Are you looking for a modern professional office in downtown Toronto? Ideal for lawyers, accountants, financial advisors & wealth managers, consultants, Architects and Engineers, or any professionals seeking a private office. These offices offer a perfect alternative to co-working spaces or working in public spaces with no privacy. Flexible lease terms are available, ranging from month-to-month to long-term options. Offices come equipped with high-speed internet. A communal kitchen on the lower floor is available for shared use. Conveniently located in the vibrant Little Italy, the location is surrounded by excellent amenities and provides easy access to public transportation and minutes to major highways, ensuring a hassle-free commute. Located only a short distance to Ossington TTC Station, it offers excellent walk, transit, and bike scores. The office is surrounded by restaurants, retailers, and walking distance to Trinity-Bellwoods Park. Lease options include private office for 1-2 people. Utilities, hydro, heating and internet included. Four offices available. (id:50886)
Homelife Regional Realty Ltd.
712 - 195 Mccaul Street
Toronto, Ontario
Welcome to The Bread Company Condos, where luxury living meets downtown cool! Be the first to live in this brand new 1 bedroom + den loft that oozes style & sophistication. With 506 sq ft of bright, open space, you'll love the floor-to-ceiling windows, 9 ft exposed concrete ceilings, & chic, modern finishes throughout. The den is perfect for your home office or an extra cozy bedroom! The kitchen is a chefs dream w/ sleek stainless steel appliances, a gas cooktop, quartz countertops, and European cabinetry perfect for whipping up gourmet meals or late-night snacks. Steps from U of T, TTC, Queen's Park Station, Toronto's major hospitals (Mount Sinai, SickKids, Toronto General, Toronto Western, Women's College Hospital & Princess Margaret), AGO, OCAD, the Financial District, Chinatown, and trendy Baldwin Street, restaurants, bars, shops. With a 99 walk and transit score, you're at the heart of the city's energy, enjoying urban living at its finest! Locker incl. *Virtually staged photos, photos taken prior to tenancy* Tenant to pay for all utilities and tenant insurance. (id:50886)
Century 21 Atria Realty Inc.
3120 - 50 Dunfield Avenue
Toronto, Ontario
This east-facing 1+ Den & 1 Bath condo offers bright, modern living in one of Toronto's best locations. Built by Plazacorp, it has an open-concept layout, quartz countertops, and clean, contemporary finishes throughout. The living area gets great morning sun, and the den is ideal for a home office, study space, or extra storage. Located in the heart of Yonge & Eglinton, you'll be just steps from the subway, the new Crosstown LRT, grocery stores, shops, restaurants, cafés, and everything you need day-to-day. World Class Fabulous Amenities Hot Tub, Bar Area, Catering Kitchen, Media area, Meeting/Dining Room, BBQ Area, Guest Suite, Swimming Pool, Outdoor Lounge Area, 24 Hour Concierge Service, Bike Studio, Yoga Room, Steam Room & Much More! This is a perfect place for anyone looking for a comfortable, stylish home in a vibrant, transit-friendly neighbourhood. (id:50886)
Harvey Kalles Real Estate Ltd.
12 - 1145 Ossington Avenue
Toronto, Ontario
Now leasing Luxury End Unit - The Ossington Luxury Townhomes in Toronto's new Cultural Corridor located at Ossington & Davenport. Step into this stunning townhome offering open concept with 9 ft ceiling height, marble countertops with double sinks in the master ensuite, glass frameless shower enclosure in the ensuite with deep soaker tub and large framed mirrors. Featuring 3 spacious bedrooms, 2 modern bathrooms, and 1 car parking. It's designed for effortless urban living. Private 240 sf roof top deck overlooking the city skyline with gas BBQ hookup. You'll be surrounded by top-tier restaurants, boutique shops, lush parks and unmatched city energy. With transit just steps away and every essential within reach, this unbeatable location is the perfect place to call home. Don't miss your chance to lease in one of Toronto's premier rental communities.! (id:50886)
Royal LePage Premium One Realty
1523 - 20 O'neill Road
Toronto, Ontario
This Gorgeous Brand New 2+1 Beds, 2 Full Baths Luxury Unit Will Take Your Breath Away With Its Stunning Unobstructed East, South & West Views! Catch The Beautiful Morning Sunshine Along With The Golden Evening Sunsets! Rodeo Drive Condos Have Created A True Masterpiece, This Unit Will Not Disappoint. Enjoy Amazing Views From Both Bedrooms, Family Room, Dining Area, Kitchen & Den! A Massive Balcony With Double Access Is Sure To Please All Of Your Entertaining Needs. An Open Concept Modern Kitchen Featuring High-End Appliances & Granite Countertops, Cabinet Undermount Pot Lights & Loaded With Storage. Spacious And Functional Layout With Massive Bedrooms & 2 Full Washrooms. A Higher Floor With Amazing Views Of Downtown Toronto! Steps To Shops At Don Mills, Perfect For Living, Dinning, Entertainment, Shopping. Steps To The Ttc & Lrt. A True Gem & A Must See! (id:50886)
RE/MAX Hallmark York Group Realty Ltd.
801 - 50 Power Street
Toronto, Ontario
Rarely offered luxurious corner suite is north east facing | Split 2 bedroom + den + 2 full bathrooms + Parking + Locker + $30k in upgrades throughout + window coverings | Find yourself at home in this modern abode, located in the center of one of Toronto's most vibrant neighborhoods. Step into a vivacious community of authentic charm with TTC at your doorstep | 9' Smooth Ceiling | Modern stainless steel appliances | Double height lobby with 24 hours concierge (id:50886)
Skylette Marketing Realty Inc.
2901 - 30 Inn On The Park Drive
Toronto, Ontario
Only 2 Years New. Tridel Luxury 1 Bedroom + Den & 1 Bathroom Condo Suite At Auberge On The Park. Open Concept & Functional Layout. 592 Sq.ft. Plus Extra Balcony Area. 9 Ft Ceiling. Laminate Floor Throughout. Floor To Ceiling Windows. Unobstructed Park View On 29th Floor From Spacious Living Rm. & Primary Bedroom. Contemporary Kitchen Fully Equipped With Energy Efficient Modern Appliances. Spacious Den For Multiple Uses. One Parking & One Locker Included. 24H Concierge. Outdoor Swimming Pool. Outdoors Terrace W/ BBQ. Near TTC Line 5 / Eglinton Crosstown LRT, Highway DVP, Supermarkets, Parks & Trails, Sunnybrook Hospital, Public Transits. (id:50886)
Right At Home Realty
29 Madeleine Street
Kitchener, Ontario
Welcome to this modern and spacious freehold townhouse located in the highly sought-after Huron Village community in Kitchener. Offering 3 bedrooms, 3 bathrooms, and a functional, open-concept layout, this home is perfect for families, professionals, or investors. Bright and airy main floor with large windows and open living/dining space Modern kitchen with stylish cabinetry, and ample storage Primary bedroom features a private ensuite and walk-in closet Finished lower level – ideal as a home office, rec room, or gym Attached garage with inside entry + additional driveway parking Prime Location in Huron Village: Close to excellent schools, trails, parks, and community centres Minutes from shopping, restaurants, and public transit Easy access to Highway 401 and key amenities Don't miss this opportunity to own a well-maintained, move-in ready home in one of Kitcher's s most desirable neighbourhoods! (id:50886)
RE/MAX Real Estate Centre Inc. Brokerage-3
346 East 15th Street Unit# Lower
Hamilton, Ontario
Portion of the lease: LOWER Unit. Experience the charm of this beautifully renovated 1 bedroom, 1-bathroom bungalow located in the desirable Hamilton Mountain .The property boasts spacious living areas. Embrace the essence of community living with schools and amenities _ Tenants to pay 25% of utilities. AVAIABLE JAN 1, 2026 (id:50886)
RE/MAX Escarpment Leadex Realty
10 Glenellen Drive Unit# Upper
St. Catharines, Ontario
Substantially renovated 3-bedroom main floor unit in a quiet, desirable West St. Catharines neighbourhood. This well-maintained suite features fresh updates throughout. Bright, clean living spaces with convenient side entry. All utilities included for added value. Located close to parks, schools, shopping, Brock transit routes, and quick highway access. Ideal option for mature students or professionals seeking a comfortable, move-in-ready rental in a prime residential area. (id:50886)
Royal LePage State Realty Inc.
10 Glenellen Drive Unit# Lower
St. Catharines, Ontario
Substantially renovated 2-bedroom basement unit in a quiet, desirable West St. Catharines neighbourhood. This well-maintained suite features fresh updates throughout, including a new 3-piece bathroom (2025). Bright, clean living spaces with convenient side entry. All utilities included for added value. Located close to parks, schools, shopping, Brock transit routes, and quick highway access. Ideal option for mature students or professionals seeking a comfortable, move-in-ready rental in a prime residential area. (id:50886)
Royal LePage State Realty Inc.
200 Limeridge Road W Unit# 306
Hamilton, Ontario
Welcome to this premium 1,053 sq. ft. 2-bedroom apartment located in Hamilton’s desirable West Mountain. This bright, carpet-free unit offers a spacious open layout with wall-to-wall windows showcasing stunning views of the escarpment and surrounding green space. Featuring hardwood flooring, a modern kitchen with ample storage, central air, and convenient in-suite laundry with dishwasher, this home combines comfort and style. Enjoy one-floor living with a full 4-piece bathroom, underground parking, and a secure building with lobby cameras, guest sitting area, and visitor parking. Ideally available Immediately. (id:50886)
RE/MAX Escarpment Leadex Realty
4308 - 89 Church Street
Toronto, Ontario
Luxurious 2-bedroom, 2-bath corner suite in the iconic Saint Condominiums by Minto. Perched on a high floor, this residence offers breathtaking southwest views of the city skyline and Lake Ontario from its 107 sq.ft. balcony. Featuring floor-to-ceiling windows, a sleek modern kitchen, spa-inspired bathrooms, every detail reflects refined urban living. Residents enjoy unparalleled amenities, including a state-of-the-art fitness centre, rain room, salt and spa rooms, yoga studio, grand lounge, co-working space, and 24-hour concierge service. Ideally situated steps from TMU, U of T, George Brown, the Financial District, and Toronto's finest shopping and dining. An unbeatable downtown location combining style, sophistication, and convenience. (id:50886)
Sotheby's International Realty Canada
31 Elm Street
Toronto, Ontario
Exceptional investment opportunity in the heart of downtown Toronto! This rare, fully renovated, freestanding 3-storey building is situated steps from Yonge and Dundas Square, offering unparalleled proximity to major landmarks such as SickKids Hospital, City Hall, and the bustling Yonge-Dundas entertainment district. Featuring 6,400 square feet across four levels, this versatile property is zoned CR for commercial, retail, and residential uses, making it ideal for restaurants, schools, medical offices, or mixed-use operations. The main floor and basement are leased to a reputable tenant, while the top two floors, totaling 3,200square feet, are vacant and ready for immediate use with newly built office suites. Highlights include first-class renovations, heritage facade with original stained-glass windows, 4 parking spaces, high ceilings, and skylights on the upper floor. exceptional location, this property is a rare find in Toronto's most dynamic district. (id:50886)
Sotheby's International Realty Canada
2 - 81 Maple Street
St. Catharines, Ontario
Bright 1-bedroom unit in an unbeatable location between downtown St. Catharines and Fairview Mall. Walk to restaurants, cafes, Chapters, shops, and entertainment. The open layout and lots of natural light make this a great, low-maintenance living option. $1,550/month plus hydro. Close to everything you need. Available immediately. (id:50886)
RE/MAX Niagara Realty Ltd
520 - 158 Fitch Street
Welland, Ontario
Welcome to Princess Manor one of the most desired mature-living rental apartments in Welland. Whether its cooking up your favourite steak at the BBQ patio, or making new friends at one of the many resident events, you will be inspired by the sense of community. This bright unit features an open concept living room/dining room combo and attached, white walk-through kitchen with stainless steel appliances. Lots of windows bringing in plenty of natural light from the balcony. In this unit you'll also find 1 good sized bedroom with a closet and a 4-piece bathroom. Enjoy a game of billiards in the social room or work on your fitness in the gym, there's a place here for you! Full laundry facility on site. Located across the street from the beautiful Chippawa Park and close to all major amenities including shopping, schools, places of worsphip and much more! Don't miss out on your chance to call this home! (id:50886)
RE/MAX Hendriks Team Realty
1343 Highgate Road
Ottawa, Ontario
Welcome to your new home! This stunning main-level rental features 3 spacious bedrooms and 2 beautifully updated bathrooms, all nestled in one of the most sought-after neighborhoods.As you step into the foyer Open concept living at its best! Sightlines from the front of the home to the back, and the patio door extends the living space with access to the private yard.Gleaming hardwood floors throughout the main level enhance the inviting and sophisticated ambiance. The bright eat-in kitchen is a chef's dream, complete with unique butcher block and stainless steel counters and ample cupboard space for all your culinary needs.The primary bedroom leaves a lasting impression with a generous wall of closets and a private three piece ensuite. The second and third bedrooms are equally spacious, offering comfort and versatility for your lifestyle. Convenient laundry facilities on this level add to the home's appeal.Location couldn't be better! Just a short distance from the future Iris LRT, you'll also find a picturesque park just a minute away. Enjoy effortless access to schools, shopping, Ikea, Algonquin College, and the Queensway, making this home perfect for both convenience and leisure.Two parking spaces for added convenience. Available February 1, 2026 (id:50886)
RE/MAX Absolute Walker Realty
23 Pickford Drive
Ottawa, Ontario
With condo fees under $350/month, this 3-bed, 3-bath home is carpet-free, move-in ready, and ideal as a first home or investment property. The basement was recently renovated, featuring a brand-new full bathroom and a versatile finished space perfect for a home gym, movie room, or play area. Recent upgrades include a furnace, AC, and humidifier (2020), plus Ecobee smart thermostats for comfort and efficiency. Inside, youll find granite countertops in the kitchen and all washrooms, abundant cabinetry, and hardwood floors flowing through the living and dining areas, enhanced by a beautiful chandelier and large windows that fill the space with natural light. The main floor also features a convenient powder room. Recent upgrades include a furnace, AC, and humidifier (2020), plus Ecobee smart thermostats for comfort and efficiency. Inside, youll find granite countertops in the kitchen and all washrooms, abundant cabinetry, and hardwood floors flowing through the living and dining areas, enhanced by a beautiful chandelier and large windows that fill the space with natural light. The main floor also features a convenient powder room. Upstairs, enjoy three spacious bedrooms and a full bathroom. The primary suite offers generous space, while the second and third bedrooms provide flexibility for family, guests, or an office. Outside, relax on your private patio with deck and make use of the balcony storage area, perfect for seasonal items or winter tires. Located in a welcoming Kanata community surrounded by parks, schools, and everyday conveniences. The condo corporation maintains the exterior with care, ensuring worry-free living year-round. (id:50886)
Exit Realty Matrix
61 Butler Boulevard
Kawartha Lakes, Ontario
Welcome to this beautifully crafted, newly built townhouse by Kingsmen, located in a quiet and family-friendly neighborhood. Boasting over 1900 sq. ft. above grade, this home features 4 spacious bedrooms and 3 modern bathrooms, thoughtfully designed for comfortable, contemporary living. Step into an open-concept main floor with soaring 9-foot ceilings and smooth ceilings throughout. The stylish kitchen is the heart of the home, complete with a large center island, quartz countertops, stainless steel appliances, and a bright breakfast area with a walkout to a private backyard - perfect for entertaining or relaxing. The luxurious primary bedroom includes a 5-piece ensuite for your own personal retreat. Additional highlights include convenient upstairs laundry, an attached garage with automatic opener, and numerous upgrades throughout. Just steps from shopping plazas, top-rated schools, major highways, and all essential amenities - this move-in-ready home offers the perfect blend of comfort, style, and convenience for any family. (id:50886)
Royal LePage Ignite Realty
Lower - 10 Cindy Drive
St. Catharines, Ontario
Lovely new legal lower-level, two-bedroom unit in the sought-after North End of St. Catharines, nestled in the charming Port Weller community. This bright and welcoming space features a private separate entrance, in-suite laundry, and its own hydro meter.The open-concept living and dining area offers a spacious layout with a large egress window that brings in beautiful natural light. The eat-in kitchen is equipped with new white cabinetry, ample quartz countertop space, and modern stainless steel appliances. Enjoy two generously sized bedrooms, a four-piece bathroom with a relaxing soaker tub and built-in shelving, and convenient laundry facilities. Two tandem parking spaces are also included. A lovely property just a short walk to Sunset Beach and close to schools, shopping, and everyday amenities. Perfect for those seeking comfort, convenience, and a great neighbourhood. (id:50886)
RE/MAX Professionals Inc.
#main - 2256 Stanley Avenue
Niagara Falls, Ontario
Well-kept bungalow located in a desirable neighborhood in Niagara Falls. When You Walk Into This House, You Will Immediately feel at Home. With Lovely, Freshly Painted Porch, a Single Wide Driveway Can Fit 2 Cars, Ton Of Recent Upgrades, This Home Is Sure To Impress. Solid Hardwood Flooring Throughout Main Floor, Living Area & Kitchen. Well Appointed Eat-In Kitchen Highlighted With All Stainless-Steel Appliances, Dazzling Backsplash, Ample Cabinets For Storage, With Abundant Natural Light Exposure. Open Concept Living/Dining Combo Adjacent To Kitchen, Is The Best Place To Spend Time With Your Family & Friends. Down The Hallway, Boasting 3 Well Sized Bedrooms & 3pc Bath. If You've Always Imagined A Backyard Oasis, a Fully Fenced Backyard Provides Privacy That Won't Disappointed You, Featuring 24*27 Two Tiered Deck & Immense Greenspace For Kids To Play. A short drive to all amenities, quick hop on the highway, Next to US border. A Great place to live. Ideal for family. Can be given furnished as well for 100$ per month extra. (id:50886)
Homelife/miracle Realty Ltd
4 Flagg Avenue
Brant, Ontario
9 Foot Ceilings , 4 Huge Bedrooms and 4 Washrooms , Main Floor Offers Spacious Functional Layout, Pantry Room, Formal Dining, Fireplace , Large Family & Cozy Kitchen Finished W Large Island W Breakfast Area. Located in a family-friendly neighborhood, this home is backing into parks, scenic trails, the Brant Sports Complex, schools, restaurants, and shopping. With quick access to Highway 403, commuting to Brantford, Cambridge, or Hamilton. (id:50886)
Century 21 Innovative Realty Inc.
347 Delancey Boulevard
Hamilton, Ontario
Welcome to an updated family home in the heart of Wellington Chase with 3249sf of living space-where modern upgrades and smart-home features come together to create an inviting space for everyday living. Set on a pie shape lot in a friendly community near parks, schools, shopping, and all essentials, this home offers comfort, convenience, and room for a growing family. The landscaped front yard offers great curb appeal, complete with a brand-new belt-drive garage door opener with video keypad and Wi-Fi connectivity (2025). Inside, the main floor has been re-painted and durable 12mm laminate, new lighting (2021), and triple & double-pane windows (2022 & 2025). The kitchen is ideal for family meals and entertaining, featuring upgraded countertops, custom cabinetry, tile and SS backsplash, a pantry, and premium SS appliances including GE induction range, Bosch dishwasher, LG fridge, and a sleek range hood. The living room offers French doors and an aesthetic feature wall, while the family room impresses with a vaulted ceiling, fireplace, and walkout to the yard. A dedicated dining room and stylish 2pc powder room complete the level. Upstairs, the second floor features a primary suite with an updated ensuite showcasing a modern shower, and upgraded vanity, toilet & flooring (~2020). Two additional bedrooms share a 4pc bath. New windows throughout, including frosted triple-pane in the ensuite, add comfort and efficiency. The fully finished basement extends the living space with LED recessed lighting, office, additional bedroom, 12mm laminate (2023-2025), and a laundry room equipped with newer LG washer and dryer. Tech-savvy families will love the Bell Fibre internet and Ethernet connectivity-perfect for remote work, and streaming. The fully fenced backyard is designed for relaxation and entertaining, featuring a wood deck, hot tub with pergola and privacy fence, landscaping, and a gas BBQ line-your own private family retreat. ** Fireplace is not functional **. (id:50886)
Royal LePage Burloak Real Estate Services
29 Mayer Street
The Nation, Ontario
**Please note that some pictures are virtually staged** Welcome to "L'Habitacle" a bold new take on modern living where sleek design, open space, and radiant light come together in perfect harmony. This home isn't just built to impress it's built to elevate your everyday. Get ready to fall in love with this brand-new beauty that blends style, comfort, and light-filled living in all the right ways. Step into an open-concept layout that instantly impresses with its airy flow and sun-drenched vibe. The sleek kitchen is the heart of the home, designed to inspire with clean lines, ample cabinetry, and seamless connection to the living and dining areas perfect for laid-back nights or stylish entertaining. With 2 spacious bedrooms and a designer-inspired full bathroom, every inch of this home feels fresh, functional, and effortlessly chic. And the showstopper? The oversized garage a dream space with room for your ride, your gear, and then some. Whether you're starting fresh, downsizing in style, or just want something that feels brand new and completely you this bungalow delivers. Simple. Striking. Move-in ready. (id:50886)
Exit Realty Matrix
25 Mayer Street
The Nation, Ontario
Welcome to "Le Pavillon" where bold design, generous space, and natural light come together to create the ultimate modern escape. This striking new construction redefines elevated living with every detail crafted to impress. Get ready to fall head over heels for this bold and beautiful brand-new bungalow where stylish design, natural light, and everyday luxury come together in one irresistible package. This 3-bedroom, 2-bathroom stunner delivers serious wow-factor from the moment you step inside. The open-concept layout is drenched in light, creating a bright, airy vibe that feels both modern and inviting. At the heart of it all? A sleek, contemporary kitchen with clean lines, quality finishes, and effortless flow into the living and dining spaces perfect for hosting, toasting, or just kicking back in style. The primary suite is pure indulgence, offering a private retreat complete with a spa-inspired ensuite that feels straight out of a boutique hotel. Two more spacious bedrooms offer flexibility for family, guests, or that dreamy home office. Outside, the double garage has room for your ride, your gear, and then some. Sun-filled, and built to impress this isn't just a home, its a whole new level of living. (id:50886)
Exit Realty Matrix
17 Mayer Street
The Nation, Ontario
Welcome to "Le Bercail" a bold new take on modern living where striking design, generous space, and sun-filled interiors come together in this beautiful, brand-new 2-storey home. This modern 3-bedroom stunner is the ultimate blend of style, space, and comfort crafted for those who crave more than just the ordinary. Step into an open-concept main floor that instantly wows with natural light pouring through oversized windows, sleek designer finishes, and effortless flow that's perfect for entertaining or everyday living. A stylish powder room adds the perfect touch of convenience and class. Upstairs, three spacious bedrooms offer comfort and flexibility for families, guests, or a dreamy home office. Two beautifully finished 4-piece bathrooms mean there's plenty of room for everyone to refresh and recharge. Top it all off with an attached garage and you've got the total package: smart, sophisticated, and move-in ready. This is modern living done right and the perfect place to start your next chapter. (id:50886)
Exit Realty Matrix
33 Mayer Street
The Nation, Ontario
Welcome to "Le Belvédère" a new vision of modern 2-storey living where sun-soaked elegance, thoughtful design, and everyday luxury come together in perfect harmony. This isn't just a home its a showstopper. Step inside and experience a light-filled open-concept layout that feels as effortless as it is elevated. The main floor offers expansive living and dining areas ideal for entertaining, relaxing, or both all bathed in natural light and finished with sleek, upscale touches. A well-placed powder room adds everyday convenience with style. Upstairs, the wow factor continues with three generously sized bedrooms, including a primary suite that redefines luxury. Indulge in your private 5-piece ensuite featuring a deep standalone soaker tub, double vanity, and glass shower a personal spa retreat you'll never want to leave. A second 4-piece bathroom ensures ultimate comfort for family or guests. Top it all off with an oversized garage offering plenty of space for storage, tools, or weekend toys. Bold, bright, and built to impress this is where elevated living begins. (id:50886)
Exit Realty Matrix
15 Mayer Street
The Nation, Ontario
Fall in love at first sight with "Le Holiday." This striking new construction two-storey is where sleek design meets everyday luxury and it's nothing short of irresistible. With an abundance of natural light pouring through every window, each space feels bold, bright, and beautifully expansive. The open-concept layout invites connection and conversation, perfect for everything from cozy nights in to stylish entertaining. The gourmet kitchen flows effortlessly into the living and dining areas, creating a vibe that's both refined and relaxed. Upstairs, the primary suite is pure indulgence a dreamy escape featuring a spa-like 4-piece ensuite and a spacious walk-in closet that feels like its own boutique. Two additional bedrooms offer comfort and flexibility for family, guests, or a stylish home office. Top it all off with an attached garage, designer finishes, and an unbeatable location this is more than a home. Its a statement. A lifestyle. A rare opportunity to own something truly special. Why settle for ordinary when you can have extraordinary? (id:50886)
Exit Realty Matrix
27 Mayer Street
The Nation, Ontario
Welcome to "Le Cottage" the bungalow you've been dreaming of: bold, beautiful, and thoughtfully designed for modern living. This brand-new home offers a flawless blend of contemporary charm and everyday comfort. Step inside and feel the difference. The open-concept layout flows effortlessly, with natural light pouring through oversized windows, highlighting the clean lines and airy elegance of the interior. The sleek kitchen is the heart of the home bright, functional, and perfect for hosting or savoring a quiet morning coffee. Three spacious bedrooms offer flexibility for your lifestyle, whether its a peaceful retreat, guest room, or stylish home office. The thoughtfully designed bathroom feels like a spa escape, with elevated finishes and a calming atmosphere. Set in a prime location with future growth and community all around you, this home is more than just a smart investment its a fresh start, a stylish statement, and a space that feels just right. Don't just dream it live it. This is the bungalow that redefines what home should feel like. (id:50886)
Exit Realty Matrix
D - 16 Mayer Street
The Nation, Ontario
Experience elevated living in this striking, brand-new end unit "Les Villas" model where modern luxury meets everyday comfort. With an exclusive bonus of 2 extra feet of frontage, this home stands wider, brighter, and bolder than the rest offering that extra space you didn't know you needed, but wont want to live without. From the moment you arrive, the double paved driveway and sleek exterior set the tone for what's inside: a beautifully designed interior with soaring 9-foot ceilings that enhance the homes airy, open feel. The seamless open-concept layout is perfect for lively gatherings or quiet evenings in. With 3 spacious bedrooms and 2 stylish bathrooms, every inch of this home is thoughtfully designed. The primary suite is a true showpiece, featuring dramatic 10-foot ceilings and elegant 8-foot doors, bringing a sense of height, luxury, and serenity to your personal retreat. Whether you're sipping coffee in the sun-drenched living area or hosting friends in your expansive kitchen, you'll feel the difference that smart design and elevated finishes make. This is more than just a home its a prime opportunity to own a show-stopping space that's as practical as it is irresistible. Why settle for standard when you can have standout? Step into something better. Step into your future. (id:50886)
Exit Realty Matrix
21 Mayer Street
The Nation, Ontario
Welcome to "Le Lodge" your next-level lifestyle where stunning design, space, and sunlight collide in this gorgeous brand-new 2-storey home. From the moment you step inside, the open-concept layout creates a bold, luxurious vibe that feels like pure possibility. Bathed in natural light from top to bottom, every inch of this 4-bedroom, 3-bathroom beauty is crafted to turn heads and capture hearts. The chic, modern kitchen flows effortlessly into the bright living and dining areas, setting the stage for unforgettable nights and everyday ease. Upstairs, the primary suite is a true sanctuary with a spa-like 4-piece ensuite and a dreamy walk-in closet that's the perfect blend of luxury and practicality. Downstairs, the oversized double car garage doesn't just offer parking it delivers plenty of extra space for storage, tools, or toys. Its the kind of garage that works as hard as you do, with room to grow, create, and organize with ease. This isn't just a house its a sun-filled, statement-making prime opportunity you wont want to miss. Live boldly. Love where you live. (id:50886)
Exit Realty Matrix
A - 16 Mayer Street
The Nation, Ontario
Experience elevated living in this striking, brand-new end unit "Les Villas" model where modern luxury meets everyday comfort. With an exclusive bonus of 2 extra feet of frontage, this home stands wider, brighter, and bolder than the rest offering that extra space you didn't know you needed, but wont want to live without. From the moment you arrive, the double paved driveway and sleek exterior set the tone for what's inside: a beautifully designed interior with soaring 9-foot ceilings that enhance the homes airy, open feel. The seamless open-concept layout is perfect for lively gatherings or quiet evenings in. With 2 spacious bedrooms featuring their own personal ensuite and 3 stylish bathrooms, every inch of this home is thoughtfully designed. The primary suite is a true showpiece, featuring dramatic 10-foot ceilings and elegant 8-foot doors, bringing a sense of height, luxury, and serenity to your personal retreat. Whether you're sipping coffee in the sun-drenched living area or hosting friends in your expansive kitchen, you'll feel the difference that smart design and elevated finishes make. This is more than just a home its a prime opportunity to own a show-stopping space that's as practical as it is irresistible. Why settle for standard when you can have standout? Step into something better. Step into your future. (id:50886)
Exit Realty Matrix
23 Mayer Street
The Nation, Ontario
Welcome to "Le Marriot" and get ready to fall in love with the pinnacle of modern bungalow living, where effortless elegance, sun-drenched spaces, and designer touches come together in this stunning, brand-new home. This isn't just a home it's your next-level lifestyle. From the moment you step inside, you're greeted by a bright, open-concept layout that radiates warmth and style. With 3 spacious bedrooms and 2 beautifully finished bathrooms, this home was built for both everyday comfort and unforgettable entertaining. At the heart of it all is a sleek, modern kitchen where natural light pours in and every detail is designed to impress. Whether you're hosting friends or enjoying a quiet night in, this space delivers the perfect backdrop. The dreamy primary suite is your personal sanctuary, featuring a spa-inspired ensuite and a generous walk-in closet that offers both function and flair giving you all the space you need to unwind in luxury. But the real showstopper is the oversized double car garage. With ample room for vehicles, tools, toys, and storage, this garage goes beyond functional it's a game-changer. Whether you're a weekend warrior, car enthusiast, or simply love extra space, you'll wonder how you ever lived without it. Set in a prime location, this home offers more than just great looks it's a bold opportunity to own a space that works as beautifully as it lives. Stylish, spacious, and built to wow, your dream bungalow is waiting! (id:50886)
Exit Realty Matrix
1978 Victoria Street
Innisfil, Ontario
Great property and investment opportunity. Cozy all brick 2 bedroom bungalow situated on huge 65 x 182' lot, backing to the pond and ravine. Hardwood and ceramic garden door to rear yard and interlocking patio, 200 Amp service hot water heater is owned and replaced 5 years ago. Property is being sold in As-Is condition. Amazing all fenced backyard. (id:50886)
Comfree
4508 - 89 Church Street
Toronto, Ontario
Luxurious 2-bedroom, 2-bath corner suite in the iconic Saint Condominiums by Minto. Perched on a high floor, this residence offers breathtaking southwest views of the city skyline and Lake Ontario from its 107 sq.ft. balcony. Featuring floor-to-ceiling windows, a sleek modern kitchen, spa-inspired bathrooms, every detail reflects refined urban living. Residents enjoy unparalleled amenities, including a state-of-the-art fitness centre, rain room, salt and spa rooms, yoga studio, grand lounge, co-working space, and 24-hour concierge service. Ideally situated steps from TMU, U of T, George Brown, the Financial District, and Toronto's finest shopping and dining. An unbeatable downtown location combining style, sophistication, and convenience. (id:50886)
Sotheby's International Realty Canada
180 Ross Street
St. Thomas, Ontario
Welcome to 180 Ross St a triplex that perfectly combines charm, flexibility, and opportunity! This property features three self-contained units: a spacious 2-bedroom main floor unit, a 3-bedroom upper unit, and a recently updated 1-bedroom lower unit that is currently vacant ideal to set your own rent or move in yourself. Whether you're looking to expand your portfolio or live in one unit while generating income from the others, this home offers excellent income potential. Ample parking on-site. (id:50886)
Blue Forest Realty Inc.
3 - 2006 Trawden Way
Oakville, Ontario
Discover this beautifully updated three-storey freehold townhome in sought-after Bronte Creek, offering close to 2,000 square feet of bright, well-planned living space. The main level features inside garage entry, laminate flooring, a powder room, and a large family room with double French doors that open to the fully fenced backyard. The second level is designed for comfortable everyday living, with a spacious living room, a second powder room, and a gourmet eat-in kitchen with stainless steel appliances, a breakfast bar, and ample cabinetry. A sunlit dining area with a Juliette balcony adds warmth and charm. The top floor offers brand new laminate, a primary suite with walk-in closet and 3-piece ensuite, two additional bedrooms, a 4-piece main bath, and convenient laundry. The unfinished basement provides excellent potential for a gym, rec room, or added storage. Parking includes an attached garage and private driveway, with visitor parking steps away. Set in a quiet, family-friendly neighborhood surrounded by parks, trails, and top-rated schools, this freshly painted, move-in ready home offers easy access to shopping, restaurants, the hospital, GO Transit, major highways, and everyday conveniences. A fantastic opportunity for families, first-time buyers, or professionals seeking space and style in Bronte Creek. (id:50886)
RE/MAX Paramount Realty

