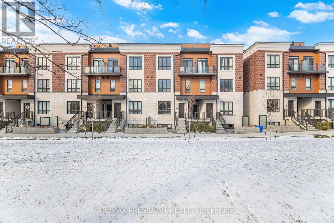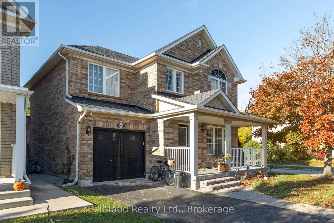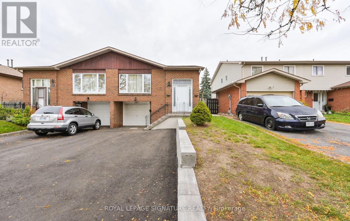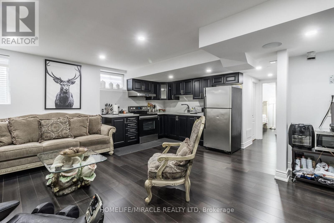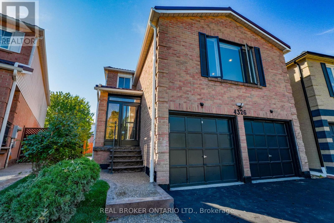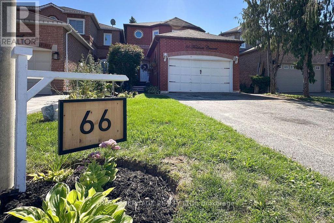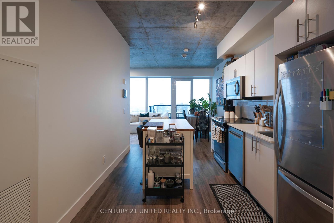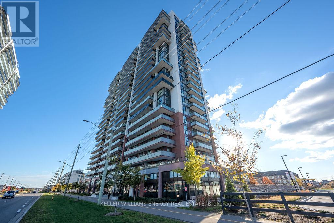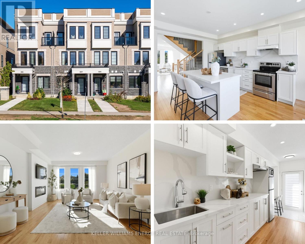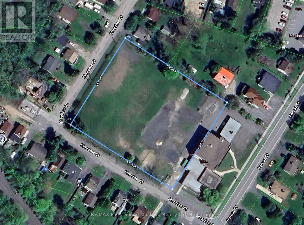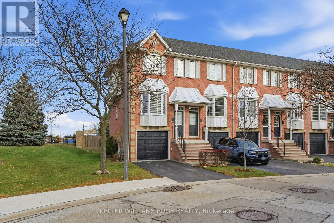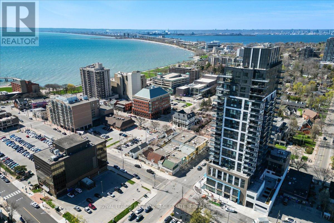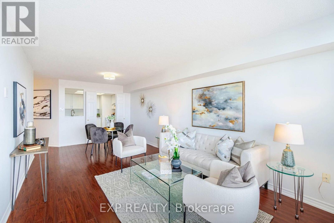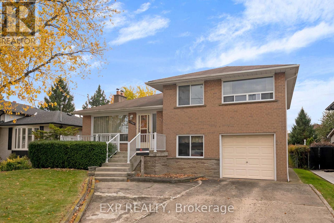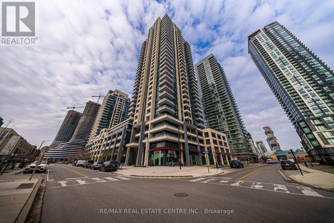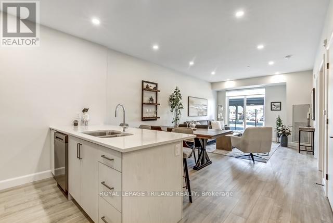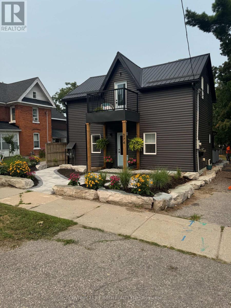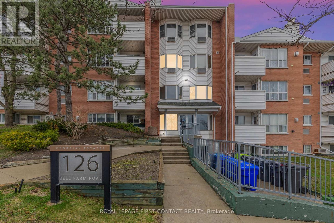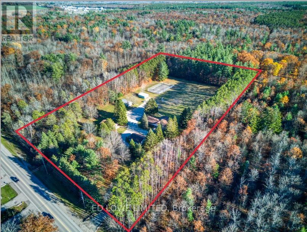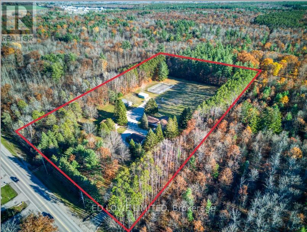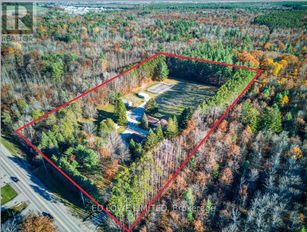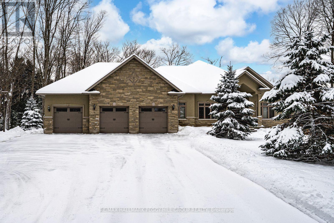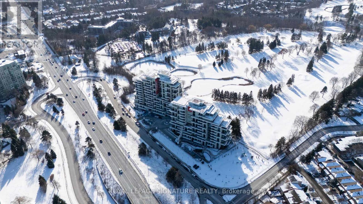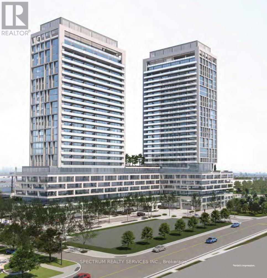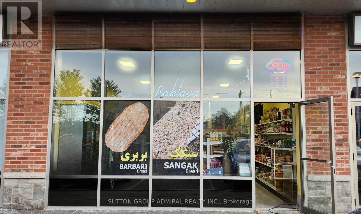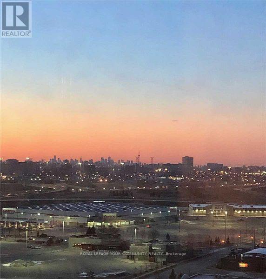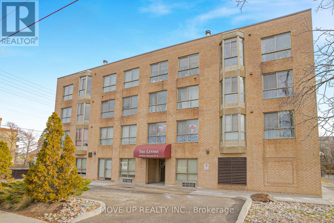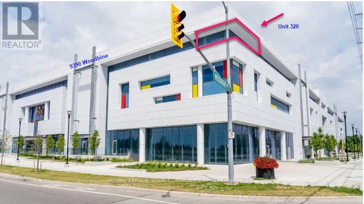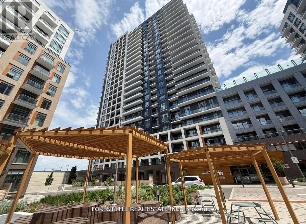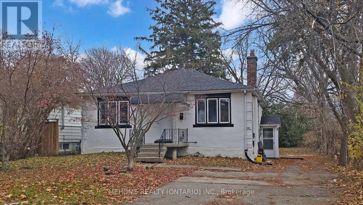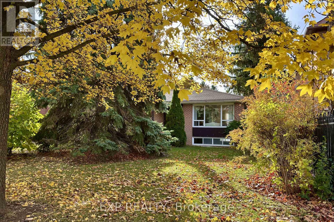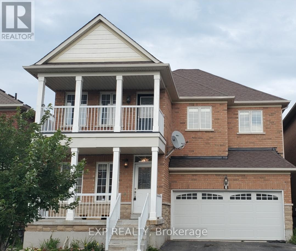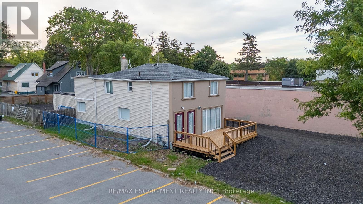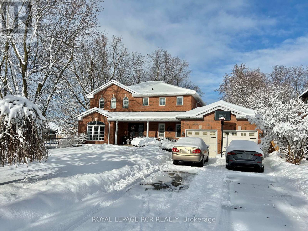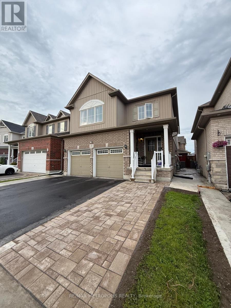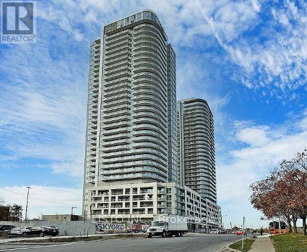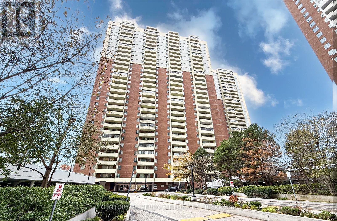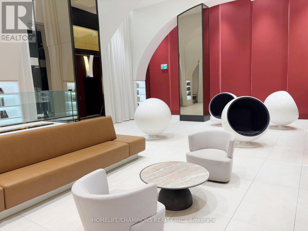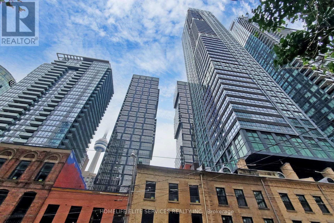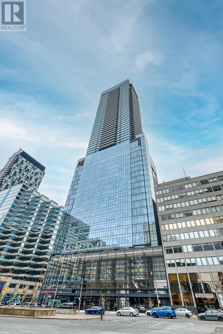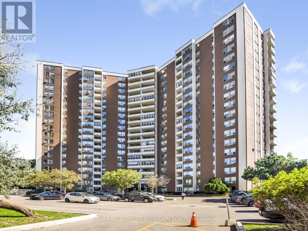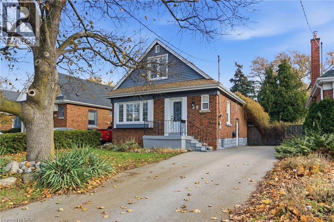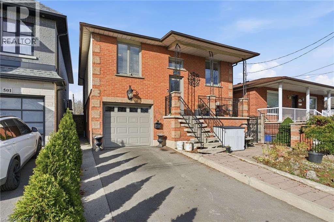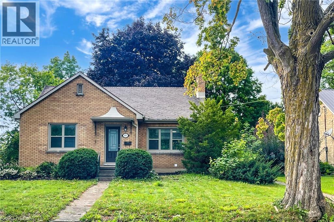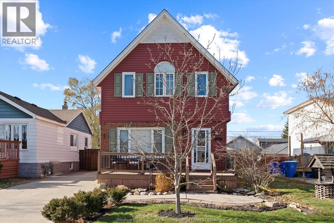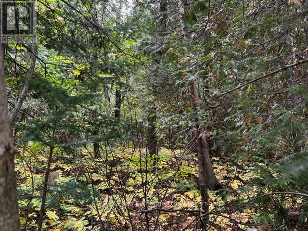19 - 4015 Hickory Drive
Mississauga, Ontario
This stunning, newly built townhome showcases contemporary living with upgraded finishes throughout and a spacious open-concept design. Nestled in an established neighbourhood, it provides both comfort and convenience. The gourmet kitchen includes stainless steel appliances, modern countertops, and generous cabinet space. Enjoy a large terrace perfect for outdoor entertaining. Ideally located with easy access to major highways, public transit, shopping, restaurants, entertainment, parks, and schools. (id:50886)
RE/MAX President Realty
Bsmt - 2362 Proudfoot Trail
Oakville, Ontario
W-E-L-C-O-M-E to this all-inclusive, furnished 2 bdrm suite in the heart of West Oak Trails, one of Oakville's most desired and strategically located neighbourhood. Surrounded by top-rated schools, parks, and just minutes from the Oakville Trafalgar Memorial Hospital, this unit offers the perfect blend of convenience and community living. Newly renovated and stylishly furnished with modern touches, this space has been thoughtfully designed for comfort and elegance. Enjoy easy access to all amenities, including shopping, dining, transit, and major highways making this the ideal location for families and professionals alike. (id:50886)
Ipro Realty Ltd.
3980 Midhurst Lane
Mississauga, Ontario
Welcome to 3980 Midhurst Lane, a beautifully finished, brand new, legal lower-level suite in the heart of Mississauga! This all inclusive 2-bedroom, 1-bath apartment offers a stylish and comfortable living space with windows above grade for natural light and a bright, open feel. Enjoy luxury vinyl flooring throughout, a sleek kitchen with quality stainless steel appliances, and in-suite laundry for ultimate convenience. The layout includes ample built-in storage, and with front and rear access, coming and going is a breeze. Additional $150 per month for utilities (heat, hydro, and water) makes budgeting simple. You'll also have one driveway parking space and shared and partial use of the backyard and side yard, perfect for relaxing outdoors. Located in a family-friendly neighbourhood near Square One, MiWay and GO Transit, Highway 403, schools, parks, shopping, and Mississauga Valley Community Centre, this home offers the ideal blend of comfort, convenience, and quality. A rare find, professionally finished, never lived in, and move-in ready! (id:50886)
Royal LePage Signature Realty
20 Palmvalley Dr Drive
Brampton, Ontario
Beautiful, bright, and spacious 2-bedroom legal basement apartment in a detached home in the desirable McVean & Queen St area. This suite is fully furnished, featuring beds in each bedroom, a sofa, dining area, and TV in the living room. Enjoy the convenience of your own private laundry (not shared with upstairs) and a modern washroom. Includes 2 dedicated parking spots. Very clean, polished, and move-in ready-perfect for tenants seeking comfort and convenience in an excellent neighborhood. Tenants responsible for 30% of utilities. (id:50886)
Homelife/miracle Realty Ltd
4326 Waterford Crescent
Mississauga, Ontario
FULLY RENOVATED, DETACHED, SEP ENTRANCE BASEMENT AND MORE!!! Gorgeous 4+1 Above Ground Bedrooms + 2 Bed Basement Apartment Home In The Highly Sought-After Heartland Mississauga Community! This Stunning Property Has Been Completely Renovated From Top To Bottom, Showcasing Luxury Finishes And Thoughtful Design Across All Three Levels. The Main Floor Features A Spacious Living And Dining Room With Beautiful Lighting Fixtures and Pot Lights, A Bright And Modern Eat-In Kitchen With Quartz Counters, New Stainless Steel Appliances, And Ample Storage, As Well As A Cozy Family Room With A Fireplace - Perfect For Relaxing Or Entertaining Guests. A Convenient Main Floor Bedroom/Office/Den Offers Flexibility For Work Or Multi-Generational Living. Upstairs Boasts Four Generously Sized Bedrooms, Including A Primary Suite With A Walk-In Closet And A Spa-Inspired Ensuite. Enjoy Engineered Hardwood Floors On The Main And Second Levels, Fresh Paint, Elegant Tiling, And Stylish Fixtures Throughout. Over 2,500 Sq.Ft. home + Additional 900 sq.ft. Finished Basement Living Space. The Fully Finished Basement Features A 2-Bedroom Apartment With A Separate Entrance - Ideal For Rental Income, In-Laws, Or Guests. This Home Sits on a Pie-Shaped Lot Offer Large Backyard Over 55ft Wide. Outside, You'll Find A Beautifully Landscaped Yard, Brand New Driveway, And New Concrete Walkway Enhancing The Home's Curb Appeal. A True Move-In Ready Gem That Combines Comfort, Style, And Functionality With An Income-Generating Opportunity! Vacant and Move-In Ready. Offers Anytime, Flexible Closing. (id:50886)
Real Broker Ontario Ltd.
66 Fieldnest Crescent
Whitby, Ontario
Stunning family home renovated top to bottom in highly sought after Rolling Acres location of Whitby. Large main floor with living & dining room combo, family room with cozy wood burning fireplace overlooking chefs kitchen with oversized island, custom backsplash and walk out to gorgeous yard, perennial gardens, hot tub, deck and fire pit area. Second floor primary with 4 piece ensuite, fully finished basement with ample opportunities, built in bar and sitting area, tons of storage. Bonus room could be finished into additional bedroom, bathroom rough in, completely separate entrance. Two car garage, all bathrooms fully upgraded, California shutters. Perfect location, great schools, transit, 407 on ramp, restaurants, shopping and much more ** This is a linked property.** (id:50886)
Royal Heritage Realty Ltd.
1411 - 80 Bond Street E
Oshawa, Ontario
Live at 80 Bond, a brand-new, modern condo-style building designed for luxury and convenience. This stunning residence features high ceilings, Caesarstone countertops, stainless steel appliances, and floor-to-ceiling windows that flood your space with natural light. Experience the pinnacle of smart living with the SmartONE wall pad, keyless entry via the SmartONE doorpad, and cutting-edge View Smart Windows. These electrochromic windows optimize natural light, enhance temperature control, and adjust opacity via a smartphone app for privacy. Enjoy a secure environment with concierge service and state-of-the-art amenities, including a business room, fitness center, and stylish party space. Managed by a top-tier team, 80 Bond fosters a strong sense of community with regular events. With advanced technology, modern design, and premium finishes, 80 Bond is the perfect place to call home. Parking is not included, regular underground parking is $150.00, EV parking is $175. (id:50886)
Century 21 United Realty Inc.
2421 - 2550 Simcoe Street N
Oshawa, Ontario
Location, location, location! Experience modern living in this thoughtfully designed 1 bedroom, 1 bathroom condo featuring an open concept layout, ensuite laundry, and incredible western facing views. Perfect for first time homebuyers, downsizers, or investors alike this stylish unit blends modern comfort and everyday functionality with Every detail, carefully considered. Western facing floor to ceiling windows fill the home with natural light and walk out to a spacious balcony showcasing stunning sunset and city views, the perfect place to unwind after a long day. Residents enjoy premium amenities, including a fully equipped gym and spin studio, media room, business centre, multiple lounge areas for work or relaxation and outdoor fenced-in area for pets. The building also offers 24 hour security and concierge service, ensuring peace of mind and convenience. Outdoor living is just as inviting, featuring rooftop terraces, BBQ stations, and gazebos ideal for hosting friends and family. Situated in the heart of Oshawa, everything you need is within walking distance, Durham college, Uoit, groceries, cafes, restaurants, and Costco. Commuters will appreciate being only minutes from public transit and a short drive to Highway 407, making travel quick and convenient. Don't miss your chance to own a modern condo in a vibrant community offering the best of convenience, comfort, and lifestyle. (id:50886)
Keller Williams Energy Real Estate
1507 Green Road
Clarington, Ontario
Welcome to this versatile 4-bedroom, 3-bathroom townhouse in one of Bowmanville's most desirable communities, perfect for end-users, investors, and multi-generational families alike.The ground level offers a self-contained unit with its own private entrance, complete with a bedroom, full bathroom, laundry, and a modern kitchenette featuring quartz countertops. Already licensed for Airbnb and averaging $1,900/month, this space provides excellent income potential or the ideal in-law suite.Upstairs, the bright and open main level is filled with natural light and 9-foot ceilings. The modern kitchen boasts quartz countertops, stainless steel appliances, a large island, pot lights, and a walkout to a balcony overlooking a peaceful parkette. The living area features large windows and a cozy fireplace, creating a welcoming space to entertain or unwind.The upper level offers three generously sized bedrooms with soaring ceilings and two full bathrooms. The primary retreat includes a walk-in closet and a stylish 4-piece ensuite, while another bedroom enjoys its own private balcony.Additional highlights include an attached garage, a private driveway, and low POTL fees. A sought-after location near schools, shopping, and transit routes makes this property a smart choice for both living and investing. (id:50886)
Keller Williams Energy Real Estate
0 Meadow Street
Parry Sound, Ontario
Discover an outstanding development opportunity with this prime 1.88-acre R3-H (high-density residential) vacant lot, ideally located at the corner of Meadow Street and Beaver Street in the Town of Parry Sound. This rare offering sits within walking distance to the new West Parry Sound Health Centre, downtown shopping, and the sparkling shores of Georgian Bay, making it an unbeatable location for a wide range of projects. Zoned R3-H, this versatile property supports a variety of potential uses including townhouses, fourplex, apartment building, retirement residence, and more. Endless possibilities for investors and builders looking to create much-needed housing or mixed-use space in a high-demand area. Buyers are encouraged to contact the Township directly to verify and discuss permitted uses and explore specific development concepts. All town services, including municipal water, sewer, natural gas and hydro-are available at the road, simplifying the planning process and reducing infrastructure costs.As a unique bonus, the seller is offering a VTB option (Vendor Take-Back Mortgage) and is open to a Build-to-Suit arrangement, providing excellent flexibility for qualified buyers.Whether you're envisioning multi-residential development or a custom-built project, this property delivers location, convenience, and opportunity in one of Parry Sound's most desirable growth areas. Don't miss your chance to secure a strategic piece of land in a thriving Northern Ontario community! (id:50886)
RE/MAX Parry Sound Muskoka Realty Ltd
123 - 3480 Upper Middle Road
Burlington, Ontario
Impeccably maintained end-unit townhome in sought-after Tuck's Forest. Welcome to this immaculate, beautifully updated 2-bedroom end-unit townhome. Bright, sun filled, and set in one of Burlington's most desirable communities. Updated throughout in 2021, the home features trendy light-grey hardwood on the main level (great for hiding footprints), updated carpet on the staircase from the front entry, and a modern kitchen with stainless steel appliances, quartz counters, a breakfast bar, stylish backsplash, and a full pantry. The open-concept living and dining area flows naturally and walks out to a private balcony. Perfect for your morning coffee or an evening wind-down. The lower level offers 9-foot ceilings, a spacious rec room or second family room, and a walkout to the backyard. Upstairs, both bedrooms feature vaulted 11-foot ceilings, large windows, and generous closet space. Second-floor laundry adds everyday convenience. You also get an attached garage with inside entry and a private driveway. And the location? Hard to beat. Steps to top-rated schools, surrounded by walking trails, close to parks, transit, shopping... and yes, there's even a Tim Hortons next door for the easiest (id:50886)
Keller Williams Edge Realty
1201 - 2007 James Street
Burlington, Ontario
Experience unparalleled lakeside luxury in the heart of downtown Burlington in this newer luxury condominium, where thousands have been spent in upgrades. Perched on the 12th floor, this quiet, well-situated, pet-free unit is conveniently located closer to the elevators and stairwell, and offers one of the building's most coveted layouts. Upon entering, it welcomes you through a private entrance hallway and then opens up into a sleek designer kitchen with stone countertops and a warm, multifunctional island that doubles as a dining table, all seamlessly flowing into an open-concept living space framed by floor-to-ceiling windows and doors. What makes this unit special is each bedroom thoughtfully positioned on opposite sides of the unit, each with its own bathroom for maximum convenience and privacy. This units offers a full walk-in laundry room, making even laundry day an effortless task. From the living room, entertain or peacefully enjoy your huge balcony with gas BBQ hookup and unobstructive views overlooking the twinkling night city lights illuminating Burlington's vibrant core. Indulge in resort-style amenities including a 24-hour secure concierge, a stunning indoor pool, yoga studio, fully equipped fitness centre, private dining room and upscale lounge, and a breathtaking rooftop terrace with panoramic city-to-lake views and outdoor entertaining spaces. All this - just steps from Burlington's waterfront, boutique shopping, acclaimed dining, Spencer Smith Park, and lively festivals. A rare opportunity to own the city's finest address - sophisticated, elevated, and effortlessly chic. Photos and Furnishings are authentic, Not AI generated. (id:50886)
Royal LePage Burloak Real Estate Services
911 - 4470 Tucana Court
Mississauga, Ontario
Beautiful 2+1 Bedroom Condo with Locker, Parking, and Stunning Unobstructed Views in the Heart of Mississauga! This bright and spacious unit features floor-to-ceiling windows that fill the home with natural light. The newly renovated kitchen offers sleek stainless-steel appliances and ample cabinetry, opening to an inviting living and dining area with modern laminate flooring throughout. Located in one of Mississauga's most desirable areas, this condo is just steps from Square One Mall, restaurants, grocery stores, and entertainment, with easy access to major highways (401, 403, QEW) and public transit. Enjoy resort-style living in a well-maintained and secure building with 24-hour concierge, indoor pool, gym, sauna, hot tub, tennis courts, party room, guest suites, and visitor parking. (id:50886)
Exp Realty
1394 Strathy Avenue
Mississauga, Ontario
Spacious five-bedroom side-split in the heart of Lakeview. Bright main floor with large windows and plenty of natural light. Upper level offers three generous bedrooms, including a primary with 2 piece ensuite. Lower above-grade level includes two additional bedrooms. Basement features a large family room with wood-burning fireplace. Strong upside potential for renovation and/or expansion making it an excellent opportunity for handy families or investors. This is a solid home with great bones in a desirable neighbourhood a short distance to an approved & master planned waterfront redevelopment. (id:50886)
Exp Realty
2217 - 4055 Parkside Village Drive
Mississauga, Ontario
Spacious Living & Dining Area With Walk-Out To A Large Balcony Showcasing Beautiful City Views. Modern Kitchen Featuring Granite Countertops, Stylish Backsplash & Stainless Steel Appliances. Laminate Flooring Throughout, Ensuite Laundry, And One Parking Space Included. Enjoy Resort-Style Amenities Including A Rooftop Terrace With Garden & BBQs, Club Oasis With Whirlpool & Gym, Entertainment/Snooker Room, Theater Room, Kids Play Area, Yoga Studio & More! (id:50886)
RE/MAX Real Estate Centre Inc.
411 - 16 Compass Trail
Central Elgin, Ontario
Welcome to 16 Compass Trail, a brand-new six-story apartment residence in the heart of Port Stanley. This stunning unit offers one bedroom, one bathroom, and a balcony, designed for modern living. Inside, you'll find stylish finishes throughout, including luxury vinyl plank flooring, quartz countertops, and a large kitchen island perfect for entertaining. The kitchen comes fully equipped with appliances, and the convenience of in-suite laundry makes everyday living easy. The open-concept dining and living rooms are filled with natural light as this unit faces South and has a seasonal lakeview. Window coverings are included, blackout blinds in the bedrooms and semi-sheer in the living spaces-giving you both comfort and privacy. This secure building offers excellent amenities, including an on-site superintendent, community room, fitness centre, and a rooftop patio with breathtaking panoramic views of Lake Erie. Each unit comes with one parking space and a basement storage locker. Rent is plus hydro and water. Located in the charming village of Port Stanley, you'll enjoy easy access to shops, a park directly across the street, and nearby attractions like the theatre, library, golf course, and of course, the beach. Some suites feature lake or seasonal lake views, while others overlook the village or scenic farmland. Call for information on what units are available and other pricing within the building (id:50886)
Royal LePage Triland Realty
274 Mississaga Street W
Orillia, Ontario
CHARMING LEGAL TRIPLEX. This beautifully renovated multi-unit property in the West Ward offers a unique opportunity for investors or home owners seeking additional income. Completely vacant! You choose your tenants and your rents! With approx 2000 sq ft of finished living space, this property features three stylish 1 bdrm, 1 bath units each with private in-suite laundry and separate electrical panel. All units have been fully updated with modern kitchens boasting quartz countertops and stainless steel appliances, brand new 3 pc bathrooms and luxury vinyl flooring throughout. Recent upgrades also include durable metal roof, new windows and doors, new siding, and a spacious new deck for added outdoor living. Vaulted ceilings with wood accent beams and a juliette balcony off the upper unit living room. This property is well insulated with new spray foam and equipped with new AC, a new owned hot water tank, updated plumbing and electrical. 200 amp electrical panel, Furnace 2019.Live in one suite and rent the rest, or add this turn key property to your investment portfolio. Beautifully landscaped with outdoor space for each unit and stunning perennial flower beds making this property appealing to professionals.With nothing left to do but collect your rent, this is your chance to own a fully updated property in an area with strong rental potential. (id:50886)
Century 21 B.j. Roth Realty Ltd.
B08 - 126 Bell Farm Road
Barrie, Ontario
Turn-key ground-level condo, thoughtfully upgraded for comfort and convenience! Perfect for first-time buyers, investors, or anyone seeking easy accessibility. Bright, open-concept living - new hardwood flooring, fresh paint, updated lighting, and brand-new interior doors throughout. The modern kitchen features S/S appliances, granite countertops, a stylish backsplash, and a new island for added dining and prep space. Enjoy low-maintenance living with coin laundry and no outdoor upkeep. Ideally located 1-5 minutes from Georgian College, Major Hospital, Hwy 400, shopping, and transit, making it an excellent choice for students, healthcare professionals, and commuters. Enjoy the convenience of the courtyard between the two buildings - a green, pet-friendly space with benches, ideal for dogs to play and relaxed outdoor time. Strong rental demand adds investment potential, with projected monthly income of $1,900-$2,100 and a layout well suited for roommates. Green Barrie's growth and infrastructure improvements promise long-term appreciation, making this condo a smart and versatile option for living or investing. (id:50886)
Royal LePage First Contact Realty
3761 Horseshoe Valley Road W
Springwater, Ontario
Located just minutes to Barrie, this rare, 7.4 acre Institutional Property is one you don't want to miss out on. Set amongst mature forest and offering exceptional privacy this property features 5 freestanding buildings making up approximately 6,000 to 7,000 sq. ft. The property zoning is institutional which is allows for a variety of uses including clinic, nursing home, place of worship, community centre, school, private or religious school, day nursery, recreation use and more. With 7.4 acres there is room for future growth, expansion of the existing buildings or add additional buildings. Property also includes a ball diamond and tennis court. With just 13 km away from Barrie and close proximately to Hwy 400, this property is truly one of a kind that doesn't come available often. Serious qualified buyers only please. Seller open to VTB (id:50886)
Ed Lowe Limited
3761 Horseshoe Valley Road W
Springwater, Ontario
Located just minutes to Barrie, this rare, 7.4 acre Institutional Property is one you don't want to miss out on. Set amongst mature forest and offering exceptional privacy this property features 5 freestanding buildings making up approximately 6,000 to 7,000 sq. ft. The property zoning is institutional which is allows for a variety of uses including clinic, nursing home, place of worship, community centre, school, private or religious school, day nursery, recreation use and more. With 7.4 acres there is room for future growth, expansion of the existing buildings or add additional buildings. Property also includes a ball diamond and tennis court. With just 13 km away from Barrie and close proximately to Hwy 400, this property is truly one of a kind that doesn't come available often. Serious qualified buyers only please. Seller open to VTB (id:50886)
Ed Lowe Limited
3761 Horseshoe Valley Road W
Springwater, Ontario
Located just minutes to Barrie, this rare, 7.4 acre Institutional Property is one you don't want to miss out on. Set amongst mature forest and offering exceptional privacy this property features 5 freestanding buildings making up approximately 6,000 to 7,000 sq. ft. The property zoning is institutional which is allows for a variety of uses including clinic, nursing home, place of worship, community centre, school, private or religious school, day nursery, recreation use and more. With 7.4 acres there is room for future growth, expansion of the existing buildings or add additional buildings. Property also includes a ball diamond and tennis court. With just 13 km away from Barrie and close proximately to Hwy 400, this property is truly one of a kind that doesn't come available often. Serious qualified buyers only please. Seller open to VTB (id:50886)
Ed Lowe Limited
32 Gallagher Crescent
Springwater, Ontario
OVER 5,400 SQ FT OF SOPHISTICATED LUXURY WITH A SALTWATER POOL ON A SECLUDED 1.25 ACRE PROPERTY IN MIDHURST! Set at the end of a winding, tree-lined driveway on prestigious Gallagher Crescent, this extraordinary estate offers over 5,400 finished sq ft of refined living on more than an acre of privacy in one of the areas most exclusive neighbourhoods. Surrounded by custom homes and minutes to parks, trails, schools, golf, skiing, shopping, and Hwy 400, the stately stone and stucco exterior is framed by manicured gardens and an oversized triple garage. The backyard is an entertainers paradise, showcasing an inground saltwater pool with a newer liner and stone waterfall, a fire pit, and a fully equipped pool house with sink, fridge, and covered porch, all surrounded by extensive stone interlock. Timeless details include crown moulding, solid wood doors, detailed trim, hardwood floors, and pot lights. The great room boasts vaulted ceilings and a gas fireplace, while the formal dining room features a coffered ceiling. The chefs kitchen offers granite counters, a large island with seating, stainless steel appliances including a built-in oven and stovetop, two-tone cabinetry with crown moulding, a wood range hood, and a walkout to the balcony. Four main-floor bedrooms include a luxurious primary suite with a 5-pc ensuite and custom walk-in closet, a second bedroom with private ensuite, and two connected by a Jack & Jill bath. The finished walkout lower level expands the living space with a rec room and wet bar, gas fireplace, theatre room, gym area, an additional bedroom with built-in wardrobes, and a 3-pc bath. Crafted for those who desire a #HomeToStay where elegance meets unrivalled privacy. (id:50886)
RE/MAX Hallmark Peggy Hill Group Realty
805 - 397 Royal Orchard Boulevard
Markham, Ontario
Golf course and pond views set the tone for this exceptional 1,419 sq.ft. 2-bedroom, 3-washroom luxury residence at Royal Bayview. Designed for refined living, this suite features two private terraces, a bright split-bedroom layout, and floor-to-ceiling windows capturing serene, unobstructed natural scenery. The designer kitchen is appointed with premium Miele appliances, a sleek centre island, and custom cabinetry. Each bedroom includes its own ensuite and generous closets, with an additional powder room for guests.The expansive living and dining area offers seamless indoor-outdoor flow, perfect for both everyday comfort and entertaining. Included are 1 parking space and 1 locker, with the opportunity to secure a second parking spot for an additional cost.Residents enjoy unparalleled resort-style amenities: indoor pool and hot tub, state-of-the-art fitness centre, yoga studio, golf simulator, sauna, mahjong room, outdoor garden terrace with lounge and fireplace, party room, guest suites, and 24/7 concierge.Prestigiously located beside the Ladies' Golf Club of Toronto and minutes to Hwy 407, Bayview Ave, parks, transit, shops, and restaurants-this is luxury living surrounded by nature, convenience, and timeless design. (id:50886)
Royal LePage Signature Realty
427 - 8960 Jane Street S
Vaughan, Ontario
Seize this incredible Opportunity to Own a Beautiful and Sun-filled 2 Bedroom, 2 Bathroom Condo Nestled in Vaughan Mills with an Unobstructed View. Spanning 779 Sq. Ft + 209 Sq.Ft Balcony Space. This Inviting Unit Features an Open-concept Layout, Ideal for Everyday Living and Entertaining. This Residence will Feature Floor to Ceiling Windows, Modern Kitchen W/Stainless Steel Appliances, Quartz Countertops, Backsplash and a Centre Island with Great Colour Selections. Quality Laminate Flooring Throughout. Stacked Front Load Washer/ Dryer In Laundry The Master Bedroom with Floor-to-Ceiling Windows comes with 4 Piece Ensuite. A Second Well-Proportioned Bedroom with Double Closets gives Flexibility - Home office, Guest Room or a Zen Room. With a Separate Second Full Bathroom. The Building Offers an array of Premium Amenities, Including Concierge Service, Wifi Lounge, Games Room, Party Room, Bocce Courts, Pet Grooming Area, Serenity Room, Sauna, Gym, Yoga Room and a Terrace with an Outdoor Pool and Rooftop Bbq Area. Enjoy the Convenience of Proximity to Major Shopping, Dining, and Transit, including Easy Access to Highway 400, Public Transit and GO Station. Don't miss out on this chance to be part of a Vibrant Community with Exceptional Living Standards! (id:50886)
Spectrum Realty Services Inc.
4 - 1285 Elgin Mills Road E
Richmond Hill, Ontario
Rare Opportunity in a Prime Location! An excellent venture to own a fully established, turnkey bakery business located in the popular Shoppes of Heritage Hollow plaza. This well-equipped and easy-to-operate bakery enjoys high foot traffic and a strong residential customer base. The business is ready for immediate operation with plenty of room to grow and expand. Ideal for new or experienced operators. Seller is willing to provide training to ensure a smooth transition. Don't miss out on this fantastic opportunity! (id:50886)
Sutton Group-Admiral Realty Inc.
2404 - 3700 Highway 7
Vaughan, Ontario
Luxurious Centro Square Rental with Parking! Available February 1st, 2026! Unobstructed South Views Of City & CN Tower! Prime Location In The New Vaughan Metropolitan Centre . Rapid Transit & Vaughan Subway Station ! New Condo Built in 2018! Sunny & Bright Spacious 1 Bedroom ( 588 Sq/Ft+ 85 Sq/Ft Balcony) ! Open Concept Design One Parking! 9' Ceilings ! Modern Kitchen W/Granite Countertop & Ss Appliances! Bedroom has a W/I Closet. Laminate Floors! 85 sq ft Balcony! Steps To Hwy 400, 407, Vaughan Subway , Shopping (Costco, Fortino's, Nations, LCBO, Winner's, Cineplex Theater, La Paloma Ice Cream & Cafes & Many Restaurants. Spectacular 3rd Flr Amenities: Indoor Pool, Yoga, Golf Simulator, Party Room, Gym, Rooftop Terrace W/ Bocce, Bbq, 24 Hr Concierge. Looking for A1 Tenant! Non Smoker & No Pets Plz due to allergies (id:50886)
Royal LePage Your Community Realty
203 - 249 Major Mackenzie Drive E
Richmond Hill, Ontario
Discover your dream home in the heart of Richmond Hill! This rare and affordable **2+1 bedroom** suite is located in a clean, well-managed **4-storey boutique condo** and offers a *beautiful unobstructed view overlooking Major Mackenzie**. With approximately **1,000 sq ft of bright, comfortable living space**, this unit features **ensuite laundry**, a spacious layout, and exceptional cleanliness throughout. **Professionally painted in 2025**, the pride of ownership is evident from top to bottom. Enjoy **underground parking with a heated ramp**, an **additional rental parking spot**, and convenient **visitor parking at ground level**. Maintenance fees include **internet**, adding even more value. Perfect for first-time buyers, downsizers, or this is an opportunity you don't want to miss. Ideally located close to the **GO Station, parks, schools, shops, and major transit routes. The home is situated in Richmond Hill's desirable **Crosby / York** community-an area known for excellent **schools**, a highly **skilled workforce**, and strong **employment opportunities** in technology, finance, health sciences, and professional services. With one of the highest post-secondary education rates in the region, Richmond Hill continues to attract top talent and innovative businesses. The city is evolving with major planned growth around the **Richmond Hill Centre**, designated as a Provincial Urban Growth Centre. Future development will bring new residential options, expanded transit, and increased employment while maintaining a balanced, community-focused quality of life. Richmond Hill offers competitive business costs, strong economic support programs, and a thriving environment for both established companies and start-ups. This location provides the ideal blend of community, convenience, and future potential. Maintenance Fee includes: Hydro, Heat, Water, Cable, Internet, Parking, Locker, and Central Air. Very low property taxes. (id:50886)
Move Up Realty Inc.
320 - 9390 Woodbine Avenue
Markham, Ontario
This property is approximately 3,900 square feet and was newly completed in January 2025, so it's essentially brand new. Originally delivered as a shell, it has been fully built out to a high standard.It features seven rooms, including a full kitchen and an additional kitchenette, as well as a spacious washroom that includes a shower. The flooring is high grade commercial carpet, and the ceilings are not your standard type-they're high-end with about a 12-foot height.The property also includes a storage area and has two separate entrance doors. There is a semi-private elevator, and as mentioned, there's also a kitchenette in addition to the main kitchen.The office is fully networked with Cat6 cabling throughout, providing network access everywhere, and it has a 200-amp power supply with a dedicated 600-volt line. Both 110-volt and 240-volt three-phase power options are available.It's equipped with a full fire suppression system and built-in ceiling speakers for a central music system. There are about 32 cameras installed for security, and the two separate entrances are fitted with Ring bells and dedicated security cameras.Finally, the property is currently combined into a single unit from three separate titles, making it a very versatile and ready-to-use office space. (id:50886)
Royal LePage Your Community Realty
430 - 7950 Bathurst Street
Vaughan, Ontario
Thornhill Condo by Daniel's, Generously sized 1+1 unit boasting luxury finishes. Enjoy 9 ft ceilings, seamless laminate flooring, modern kitchen w/sleek quartz countertops and center island, zebra blinds and privet balcony, as well as underground parking and a locker.in-suite laundry. With a 24-hour concierge. You'll feel secure and well-cared for. Live steps from Promenade Mall and Walmart, cafes, parks, Thornhill Golf Course, and Highways 7 & 407.The building offers an array of amenities including a gym, fitness and yoga studio on the second floor, a basketball court, a rooftop terrace, a kids' zone, a party room, and a free Wi-Fi business/client lounge for board meeting accommodations. (id:50886)
Forest Hill Real Estate Inc.
95 Roseview Avenue
Richmond Hill, Ontario
Brand New Renovation, Move In Ready ! Charming 3 Bedroom Bungalow On A Mature Lot W/Towering Trees & Ample Privacy! Lrg Family Rm W/Brick Fireplace & Spacious Dining Rm W/Feature Mirrored Wall. Updates Incl: Freshly Painted (2025), Electrical Re-Wiring (2016), Electrical Panel (2016),Ceramic Flooring (2025). Professional Finished Basement with with 1 large master bedroom and 3pc Ensuite, Finished Kitchen with extra Den for large family or rent out for extra income. No Property To The Rear. Backs Onto Town Park. Walking Distance To Yonge St & All Amenities. Trails & Access To Park.Close To Richmond Hill Go Station, Viva, Yrt And All The Amenities Of Downtown Richmond Hill. (id:50886)
Mehome Realty (Ontario) Inc.
69 Edgar Avenue
Richmond Hill, Ontario
A short walk from Yonge Street, in Richmond Hill, is 69 Edgar Ave., a 1960s bungalow with a generous 72' frontage and huge, south-facing back yard. Lived in by the same owner since it was built in 1959, the home is dated and remains livable, though many recent neighbours have opted for considerably more luxury and opulence. Attention architects and builders: With 8,850 sf buildable area, (50% of lot area) available, an enormous home of over 8,800 sf might be built, perhaps with a tennis court and an indoor pool!? Let your imagination soar about how you might make this opportunity yours to live in extraordinary Richvale South! (id:50886)
Exp Realty
3 Trish Drive
Richmond Hill, Ontario
Beautifully Designed 4 Bedroom Home, Excellent Layout, 2 Car Garage With 2 Additional Parking Spots. Family Room W/ Gas Fireplace, Inviting Front Porch And A Large Balcony On Second Floor. Bright Foyer & Solid Oak Staircase, Spacious Principle Rooms.Totally Reno: New Washroom(2016), New Paint(2016), New Stair(2016) And More, Hardwood Floor(2016), New Kitchen(2016). Show And Rent! (id:50886)
Exp Realty
10329 Yonge Street
Richmond Hill, Ontario
Prime Commercial Lease Opportunity in Richmond Hill! Zoned GRC, this exceptional property is located at 10329 Yonge Street, in the heart of Richmond Hill's vibrant commercial district. With excellent exposure, high traffic visibility, and convenient access, this location is ideal for a wide range of commercial or residential uses. Lease Terms: Tenant will be responsible for all utilities and property taxes. Secure this prime location today and position your business for success! A site plan application will be required for the intended use, in accordance with Richmond Hill regulations. Lease terms: 6 months rent free, with a 6-month security deposit required. Second floor is included in the lease. (id:50886)
RE/MAX Escarpment Realty Inc.
2 Dungey Crescent
New Tecumseth, Ontario
Spectacular 4+1 bedroom, fully finished executive home on a large and tranquil 73 x 180 ft lot. Renovated kitchen with corian countertops, upgraded bathrooms, fully finished basement with wet bar, 4pc bath, rec room and 5th bedroom. Large stone patio in private backyard. Bright and spacious primary bedroom features new 5pc bath, his/hers closets and jacuzzi tub. Minutes to schools, shopping, rec centre, restaurants and hospital. Recent upgrades - shingles, garage doors, lighting, windows, 200 amp panels, front door. (id:50886)
Royal LePage Rcr Realty
Bsmt - 1335 Aldsworth Crescent
Oshawa, Ontario
LEGAL BASEMENT APARTMENT! Welcome to this stunning, brand-new 2-bedroom basement apartment. With an open-concept layout, gleaming laminate floors, and modern pot lights, this space feels bright and welcoming. The kitchen features brand-new stainless steel appliances, perfect for cooking enthusiasts. Spacious bedrooms provide comfort and tranquility. Located in a family-friendly neighborhood, close to parks, schools, and amenities, this home is ideal for AAA tenants. Move-in ready and waiting for you to make it your own! **EXTRAS** Brand New Stainless/Steel Fridge, Stove, Brand New Washer & Dryer. (id:50886)
RE/MAX Metropolis Realty
1701 - 2033 Kennedy Road
Toronto, Ontario
Welcome to your stunning new home! This beautifully designed 1 Bedroom + Den with 1 Bathroom suite offers the perfect blend of style, comfort, and convenience with 1 Parking Spot including Electric Vehicle Charging. Enjoy an impressive list of amenities including a Kids Zone, Chill-Out Lounge, Music Rehearsal Rooms, Guest Suite, Library, and so much more-crafted to elevate your lifestyle every day. Ideally located just minutes from Hwy 401 & 404, and a short walk to TTC, daycare, shopping, supermarkets, and a variety of restaurants, this home places everything you need right at your doorstep. The spacious den provides exceptional flexibility-use it as a home office, study, or even a second bedroom to suit your needs. This is luxury living with unmatched convenience. Now seeking AAA+ tenants who will appreciate and care for this exceptional space. Your next home awaits-step in and fall in love! (id:50886)
Listo Inc.
605 - 1 Massey Square
Toronto, Ontario
Don't Miss the Bright and spacious 3-bedroom, 2-washroom condo featuring a private enclosed balcony that adds approximately 100 sq. ft. of extra living space with breathtaking views. The unit offers beautiful laminated flooring and elegantly designed wallpaper for a warm, modern touch. Conveniently located just a 5-minute walk to Victoria Park Subway Station and steps to Crescent Town Elementary School and Grocery . Walking distance to Oakridge Community Recreation Centre and the Dawes Road Public Library. A very short drive takes you to the lively Danforth with its many shops and restaurants. Enjoy nature at nearby Taylor Creek Park, Dentonia Park, Taylor Creek Trail, Taylor-Massey Creek, and more. The building offers excellent amenities including a gym, indoor swimming pool, squash courts, sauna, and 24-hour security. Maintenance fees include all utilities (heat, hydro, water, cable TV and Building insurance) for added convenience. (id:50886)
Century 21 Percy Fulton Ltd.
803 - 2033 Kennedy Road N
Toronto, Ontario
A must-see!LUXURY CONDO,Corner Unit-Bright and Spacious, Bright, unobstructed northwest viewsfrom Huge balcony and laminate flooring throughout. The open-concept layout includes onebedroom with Stailess steel appliances.Ideally located just steps from the 24 Hrs TTC bus stop withquick access to Highway 401, and only minutes to Kennedy Commons (supermarket, shops,restaurants, banks, and more), the GO Station, Scarborough Town Centre, and the University ofToronto Scarborough Campus.Luxury amenities include a Kids Zone, Chill-Out Lounge, Music Rooms,Yoga Studio, Guest Suites, Gym, Party Room, Concierge, Visitor Parking, and much more. NO PETS,NO SMOKING. (id:50886)
Homelife/champions Realty Inc.
702 - 327 King Street W
Toronto, Ontario
Experience Boutique Luxury Living In The Heart Of The Entertainment District! Welcome To This Impeccably Designed 1-Bedroom, 1-Bathroom Suite At Empire Maverick Condos, Where Upscale Finishes Meet Unmatched Urban Convenience. This Thoughtfully Laid-Out 578 Sq Ft Corner Unit Offers A Modern Open-Concept Floor Plan With Floor-To-Ceiling Windows And Southwest Exposure, Flooding The Space With Natural Light. The Sleek European-Style Kitchen Features Integrated Appliances, Stone Countertops, And Minimalist Cabinetry, While Pale Wood Flooring And Refined Hardware Add To The Elegant Ambiance. Enjoy World-Class Amenities Including A State-Of-The-Art Fitness Centre, Yoga Studio, Co-Working Spaces, Rooftop Lounge With BBQs, And A Private Dining Chefs Kitchen. Ideally Situated Steps From TIFF Bell Lightbox, King Street West, The Financial District, St. Andrew Station, Union Station, And The Future Ontario Line, With Top Restaurants, Nightlife, And Cultural Attractions At Your Doorstep. Perfect For First-Time Buyers, Investors, Or Professionals Seeking Sophisticated Downtown Living Dont Miss This Opportunity! (id:50886)
Homelife Elite Services Realty Inc.
3302 - 488 University Avenue
Toronto, Ontario
Spectacular Upgraded 2+Den(3rd Bedroom with closet and sliding door) Corner Unit As Per Floor Plan at 488 University Ave, 2 Full Bathrooms. 1042 Sq Ft With An Oversized 180 Sq Ft Balcony. 24 Hr In & Out Valet Parking Service For 1 Vehicle (Registration fee paid by tenant). Luxurious Open Concept With A Modern Kitchen, Direct Access To The Subway, Walking Distance To Financial And Entertainment Districts, U Of Toronto, Ryerson University, Eaton Centre And Major Hospitals (id:50886)
Homelife Landmark Realty Inc.
1614 - 120 Broadway Avenue
Toronto, Ontario
Welcome to Untitled Condos ! Be the First to Live in This Pristine Brand-New Suite! Stylish 1bedroom plus Den with 2 Bathroom unit with 9Ft Height. Perfectly Designed for Modern Living. Enjoy an Open-Concept Layout With Expansive Windows, Abundant Natural Light. Premium Finishes Throughout Including Contemporary Kitchen with Quartz Counters and Built-In Appliances. Exceptional Building Amenities: Indoor Pool, Fitness Centre, Spa, Lounge, and Meditation Garden. Situated in the Heart of Midtown Toronto, Just Steps From Subway, Future LRT, Trendy Cafes, Restaurants, and Boutiques. A Perfect Combination of Urban Sophistication and Everyday Comfort. (id:50886)
Mehome Realty (Ontario) Inc.
2012 - 60 Pavane Linkway
Toronto, Ontario
** MOTIVATED SELLER!!! BRING YOUR OFFER!!! ** SITTIN' PRETTY ON PAVANE ** TOP FLOOR PENTHOUSE LEVEL...NO NEIGHBOURS ABOVE!! ** Premium 2 Bedroom 1 Bathroom Floor Plan * 957 Total Square Feet Including Peaceful West Facing Private Balcony * Jaw Dropping Treed, Garden, Park, CN Tower And City Views!! * Super Efficient Renovated Kitchen With Loads Of Storage & Prep Space, Granite Counters, Glass Tile Backsplash, Full White Appliance Package + Bonus Pantry & Cozy Breakfast Area * Oversized Living Room Featuring Beautiful Decorative Electric Fireplace * Spacious Dining Room With Walk-Out To Balcony * HUGE Primary Bedroom Retreat Featuring Elegant Oversized Mirrored Closet * Large / Versatile Second Bedroom * Renovated 4-Piece Washroom Featuring Deluxe Spa Shower * Quality Laminate Flooring Throughout...No Carpet! * Dazzling Pot Lights Throughout * All-Inclusive Maintenance Fee: Heat, Hydro, Water, Cable Television, Internet, Underground Garage Parking Space & Storage Locker, Common Elements & Building Insurance * Pet Friendly * Well Managed Building With Professional, Friendly & Helpful On-Site Property Management & Superintendent * Resort-Like Amenities Including Indoor Pool, Fully Equipped Gym, Saunas, Car Wash, On-site Convenience Store * Central Location Close To Everything...Shopping, Dining, Grocery, Schools, Shops At Don Mills * Conveniently Located Close to DVP, Hwy 401 & Downtown Core * TTC At Your Doorstep * One Bus To Subway * Upcoming LRT! ** THEY DON'T MAKE THEM LIKE THIS ANYMORE...THIS IS THE ONE YOU'VE BEEN WAITING FOR!! ** (id:50886)
Keller Williams Co-Elevation Realty
200 Front Street W
Toronto, Ontario
An outstanding opportunity to acquire Buddha Belly inside the Simcoe Place food court, a well-established restaurant located at 200 Front Street W in the heart of downtown Toronto. Known for its Asian-inspired menu and vibrant atmosphere, Buddha Belly attracts both local professionals and tourists from nearby landmarks such as Union Station, CN Tower, Rogers Center, and the Metro Toronto Convention Center. The space features a modern, fully equipped kitchen, spacious seating area, and stylish décor designed for comfort and efficiency. Positioned along a high-traffic corridor surrounded by offices, condos, and entertainment venues, this business enjoys steady daily footfall and strong lunch and dinner traffic. The location is available for rebranding or conversion to your own concept, making it ideal for entrepreneurs, restaurateurs, or investors seeking a turnkey operation in one of Toronto's most dynamic commercial districts. (id:50886)
Rc Best Choice Realty Corp
89 Erin Avenue
Hamilton, Ontario
Welcome to 89 Erin Ave a fully updated 1.5-storey detached home. Tucked in Rosedale, This beautifully updated home sits on a generous 40 x 120 ft lot and boasts a fully separate 1 bedroom basement suite, offering income-generating potential or a seamless multi-family lifestyle. 3+1 bedrooms, 3 full bathrooms, and a separate side entrance, Inside, you’ll find modern finishes throughout, including a bright, open-concept kitchen with stainless steel appliances, quartz counters, and chic backsplash, flowing into the dining and living areas. The upper-level primary suite features a serene ambiance and extra storage. The finished lower level offers a spacious Livingroom/Dining room, 2nd kitchen, bed and bath. Outside, enjoy a fully fenced yard with an above-ground pool, deck, and shed. Ideal for entertaining or family fun. Located close to major highways, shopping, schools, transit, and hospital access. This Rosedale gem is move-in ready. (id:50886)
RE/MAX Escarpment Golfi Realty Inc.
505 Wellington Street N
Hamilton, Ontario
Custom-built brick North End raised bungalow offering a bright, functional layout with a fully finished walkout lower level. Enjoy approx. 2,200 sq. ft. of flexible living space, including a 2-bedroom in-law or rental suite with a private entrance perfect for multigenerational families, investors, or shared ownership. Upper level 3 beds , open concept kitchen, dining & Living room. Just steps from the waterfront, marina, parks, and local attractions. Close to shopping, the hospital, schools, and GO transit for ultimate convenience. (id:50886)
RE/MAX Escarpment Golfi Realty Inc.
183 Birmingham Street E
Mount Forest, Ontario
Welcome to 183 Birmingham St E! Your search ends here! This 3+2 bedroom detached bungalow is situated on a premium oversized lot and features over 2000 sqft of total living space. Perfect home for growing families. This gem is nestled in a mature and quiet neighbourhood and it has been completely transformed with over 100K in upgrades! 3 full washrooms in the home, all new flooring throughout, a new kitchen on the main level, a brand new kitchen in the basement, fully upgraded washrooms, a fresh coat of paint, and a brand new roof (September 2025) - this is the perfect place to call home. The main floor features plenty of windows which flood the interior with natural light. Spacious bedrooms with plenty of closet space. Conveniently located walk out to the massive yard from the kitchen. Entry to the basement from the rear of the home. Endless potential from the basement which features a full kitchen & 2 full washrooms. Detached garage and plenty of driveway space for ample parking! Step into the backyard with an 189 foot deep lot which is your own personal oasis. This is the perfect backyard for entertaining, kids to play, pets to roam free, and much more. Pot lights throughout the basement and upgraded light fixtures on the main floor. Upgraded smart mirrors in washrooms. Location, location, location! Positioned in the heart of Mount Forest! Right on Highway 6 and walking distance to shopping, schools, park, hospital, grocery, and all other amenities. Situated in a mature and peaceful neighbourhood with plenty of charm! The combination of living space & upgrades make this the one to call home! (id:50886)
Executive Real Estate Services Ltd
379 Laporte Avenue
Windsor, Ontario
BEAUTIFUL 2 STOREY HOME OVERFLOWING WITH CHARACTER & CHARM IN DESIRABLE RIVERSIDE. RECENTLY UPDATED WITH 3 BEDROOMS & 2 FULL BATHROOMS. LIVING ROOM WITH HARDWOOD FLOORING, BRIGHT KITCHEN WITH CENTRE ISLAND & PLENTY OF STORAGE. MAIN FLOOR LAUNDRY. 2 UPDATED BATHROOMS, MAIN FLOOR BATHROOM FEATURES GLASS SHOWER. APPLIANCES INCLUDED. LANDSCAPED BACKYARD WITH PRIVACY FENCE,SUNDECK,STORAGE SHED & PENTY OF GARDENS. FIRST & LAST MONTHS RENT DEPOSIT, APPLICATION & CREDIT CHECK REQUIRED FOR ALL APPLICATIONS. RENT IS PLUS UTILITIES. IMMEDIATE POSSESSSION IS AVAILABLE. (id:50886)
RE/MAX Preferred Realty Ltd. - 586
7 Shore Road
Saugeen Shores, Ontario
Fully serviced lakeside building lot . Permit ready. Located at the north end of Southampton, this large corner building lot is almost 1/4 acre. Only 450 ft from the water, this amazing property get you as close to Lake Huron as you can be without paying lakefront prices. The tree retention plan will preserve your peace, your privacy and the natural environment. Full municipal services are at the lot line. Get your plans finalised, confirm your contract with your builder and get ready to enjoy the sunsets. Seller will consider builder' terms and VTB with 10% down payment. Complete this purchase in 2025 and developer will credit you $10,000. (id:50886)
RE/MAX Land Exchange Ltd.

