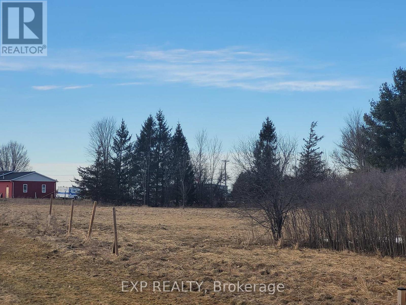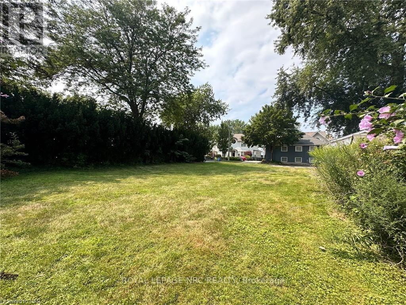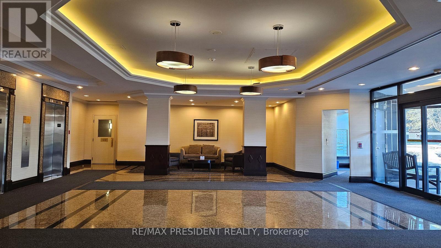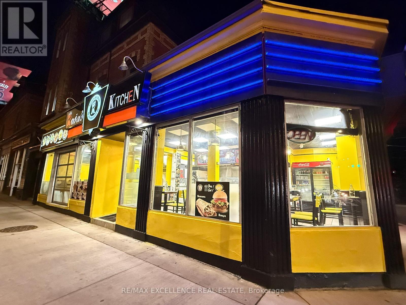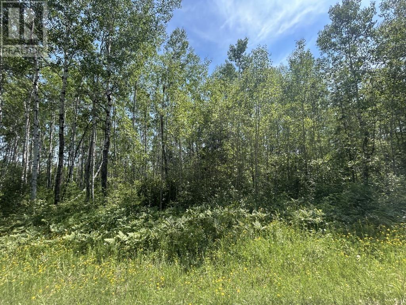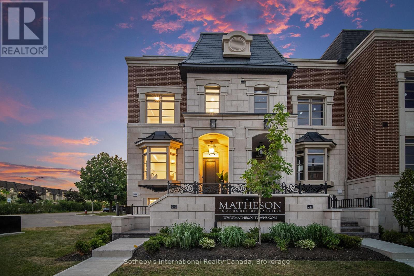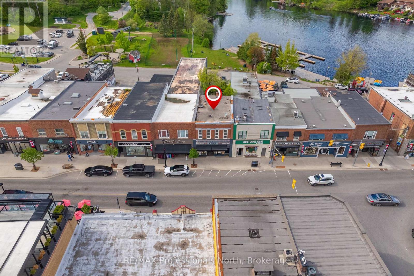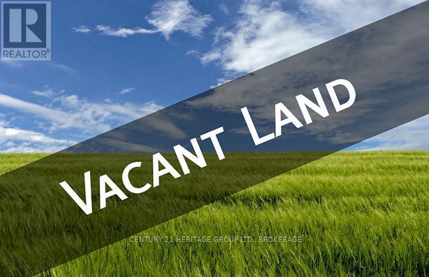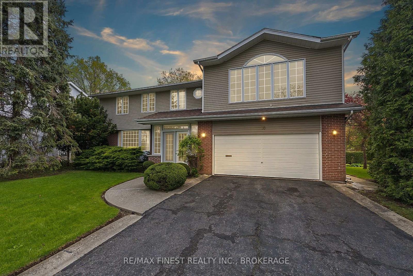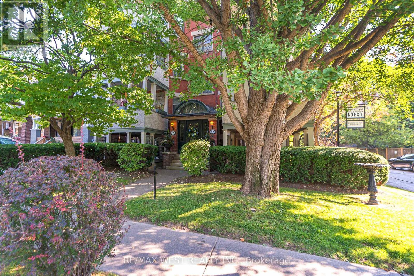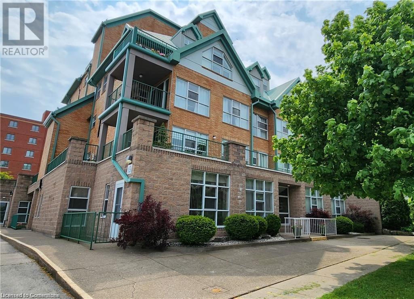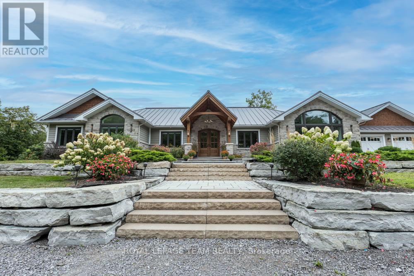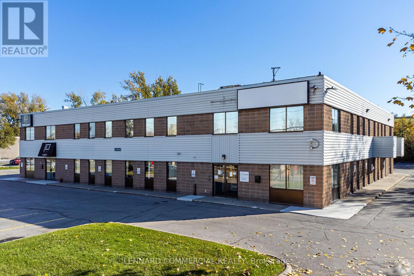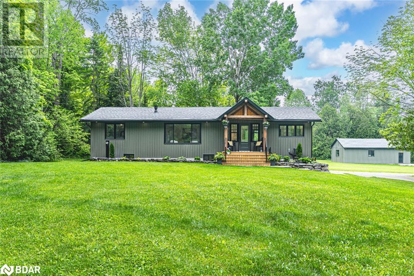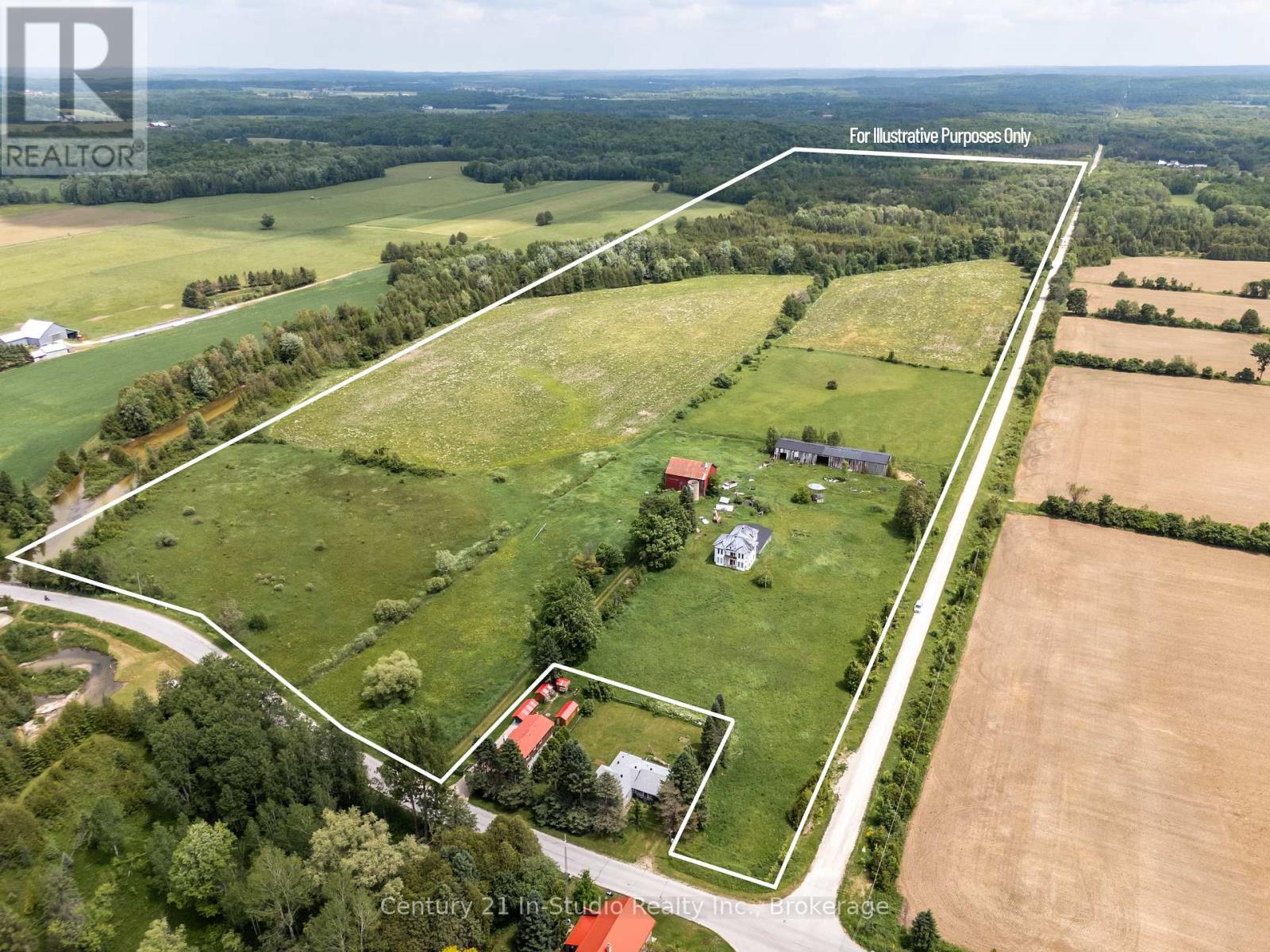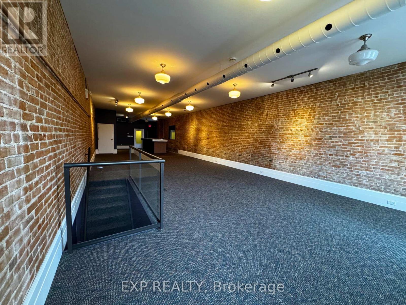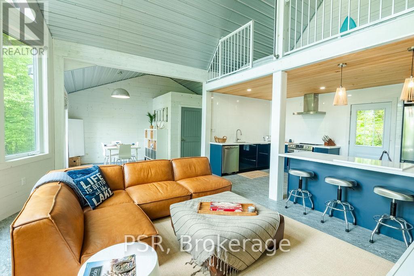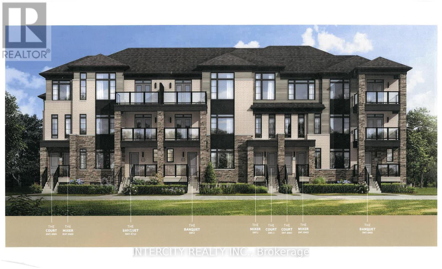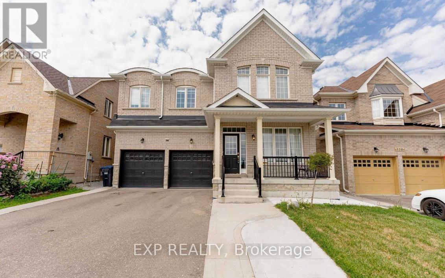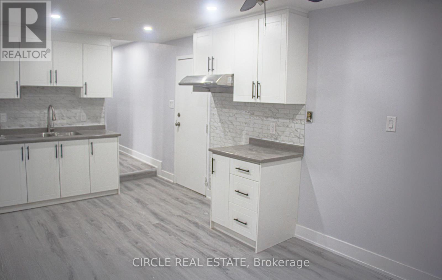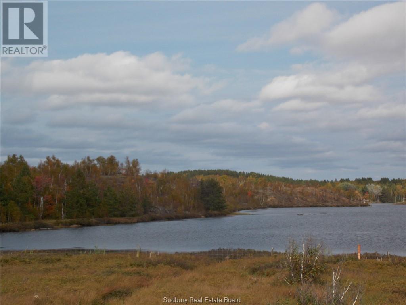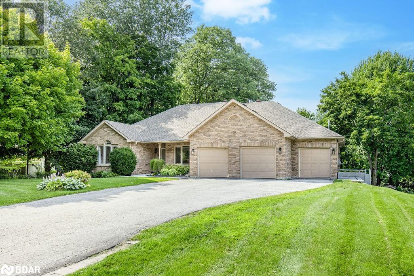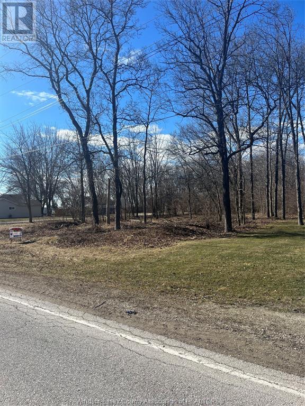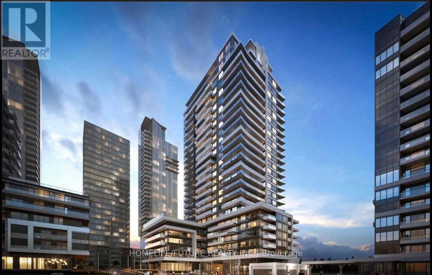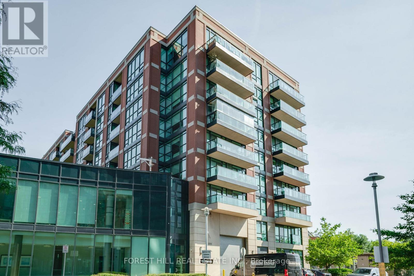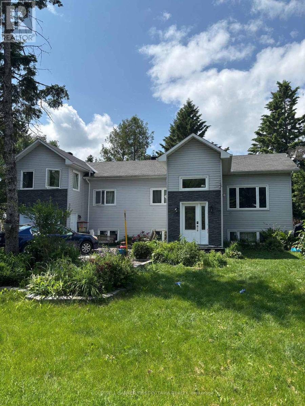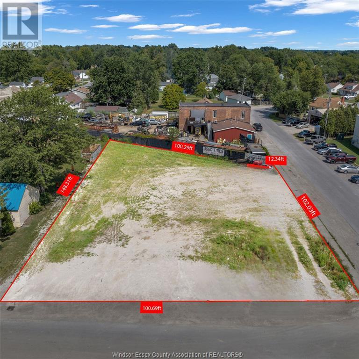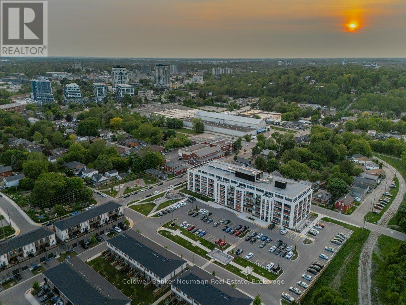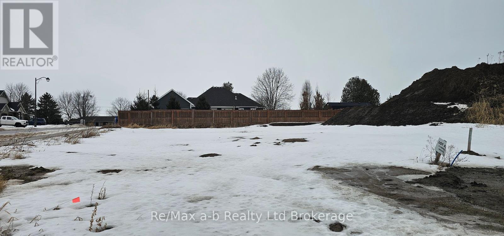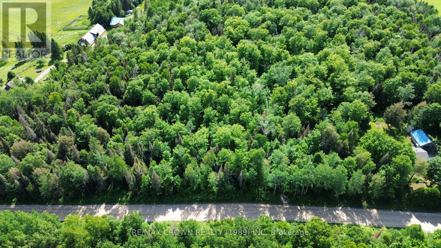Ptlt22 Kitley Line 8 Road
Elizabethtown-Kitley, Ontario
What a perfect time to get your plans for your new home build in motion. This lovely 2.21 acres, level building lot is conveniently located in the quaint Village of Frankville, in a quiet family orientated, rural neighbourhood. An easy commute to either Brockville or Smiths Falls. Such a lovely country location. (id:50886)
Exp Realty
3 Peel Street
St. Catharines, Ontario
This is a great opportunity to build your new dream home right here in Port Dalhousie!! A fantastic opportunity with this 49.54x102.1 lot! Minutes to Lake Ontario, and the buzzing heart of Port Dalhousie! The City of St. Catharines public swimming pool, Henley Island, Lakeside Park, the Pier, Rennie Park and The Harbour Walkway Trail are all SO close by!! Build your dream home and enjoy the sun set over the lake from your porch and/or front yard can be seen directly down Masefield Avenue! This property is directly beside Abbey Mews park/playground. QEW access is only 6 minutes away!! Ask Listing broker for additional details, survey and building plans. (id:50886)
Royal LePage NRC Realty
1103 - 2155 Burnhamthorpe Road W
Mississauga, Ontario
Welcome to this beautifully updated and freshly painted corner unit in the sought-after Eagle Ridge Condominium Complex, ideally located in the heart of Erin Mills. Enjoy stunning panoramic views of downtown Mississauga from this bright and spacious unit. This vacant suite offers immediate occupancy and is situated within a secure, gated community with 24/7 security. Key Features & Amenities:- Walking distance to the library, public transit, banks, and grocery stores- Access to a fully equipped recreation center- Indoor swimming pool and private gym- Two full-sized basketball and squash courts- Billiards room and party room for entertaining- Complimentary car wash bay in the underground garage Experience convenience, comfort, and community living all in one place! (id:50886)
RE/MAX President Realty
1647 Queen Street W
Toronto, Ontario
Prime Restaurant Opportunity at 1647 Queen Street West, TorontoLocated at the vibrant intersection of Queen and Roncesvalles, this charming restaurant space presents an exceptional opportunity for a family-run business or owner/operator. Nestled in the heart of downtown Toronto, just steps from Lakeshore Beach, this corner unit offers outstanding visibility with triple frontage on Queen, Roncesvalles, and King Streets.Key Features:Turnkey Setup: Newly installed commercial hood ideal for a pizza concept, shawarma, bubble tea, ice cream, desserts, or virtually any type of cuisine.High Foot Traffic: Surrounded by popular destinations like Sunnyside Park, Sorauren Park, and Howard Park Avenue.Unmatched Accessibility: Steps from 304 and 504 KING streetcar stops, and across from McDonald's.Exceptional Walk Score of 93: A true Walkers Paradise daily errands and customer visits dont require a car.Spacious Interior: Accommodates 35 guests, with a generous kitchen and catering potential.Low Rent & High Growth Potential: Perfect for launching a new brand or expanding an existing one.Whether you're looking to establish a pizza franchise, a trendy dessert bar, or a unique culinary concept, this high-exposure location is the perfect canvas for your vision.Dont miss this rare opportunity in one of Torontos most dynamic neighborhoods! (id:50886)
RE/MAX Excellence Real Estate
Parcel 19523 Barnhardt Road
Emo, Ontario
4 parcels of vacant land approximately 638 acres in size - Carpenter Township, Emo. 1 parcel directly abuts Barnhardt Road to the East. The other 3 parcels of land do not have direct road access and are located to the West of Barnardt Road. (id:50886)
Century 21 Northern Choice Realty Ltd.
1111 - 1615 Bloor Street
Mississauga, Ontario
Stunning 3-Bedroom Corner Condo Apartment - Chef's Kitchen & Full Renovation! Step into this beautifully renovated 3-bedroom corner unit, where style meets comfort. The highlight? A gorgeous modern kitchen designed to impress with quartz countertops and backsplash, brand new cabinets, 2 pantries, new stainless-steel appliancess and a breakfast area perfect for cooking and entertaining. The unit features fresh paint, new laminate floors, new baseboards, two renovated modern bathrooms with porcelain tiles, new faucets & hardware, and elegant light fixtures throughout. The three generously sized bedrooms offer ample space for families, while the bright, open concept living and dining areas are bathed in natural light. The Den is a bonus space, perfect for a home office. Spectacular unobstructed views of Square One Skyline and Lakeshore. Low maintenance fees include ALL utilities! Resort-Style Amenities: Outdoor pool, wading pool, gym, sauna, tennis courts & on-site daycare. Top Location: Bus stop right outside with easy access to Kipling Subway, close to Costco, Walmart, top-rated schools, restaurants, parks, 15 minutes ' drive to Pearson Airport and minutes from Highways 403/401/QEW and major malls. (id:50886)
RE/MAX Real Estate Centre Inc.
249 Rebecca Street
Oakville, Ontario
This newly completed, three-storey luxury townhome is part of The Matheson, an exclusive six-unit enclave tucked in one of Oakvilles most sought-after neighbourhoods, just a short walk to Downtown, the lakefront, top schools, and vibrant local amenities. Offering over 3,000 sq ft of thoughtfully designed living space, this home features 3 spacious bedrooms, each with its own ensuite, and 4 beautifully appointed bathrooms. A private in-suite elevator ensures seamless access to every level, combining the scale of a detached home with the convenience of modern townhome living. The chefs kitchen is a standout with 35 feet of custom cabinetry, a full Miele appliance package, sleek quartz countertops and backsplash, and a large central island perfect for entertaining. The family room is anchored by a full-height feature fireplace wrapped in premium quartz, creating an elegant and inviting atmosphere. The private primary suite spans an entire floor and includes a morning kitchen, walk-in closet with custom organizers, and a spa-like ensuite featuring a deep soaker tub, walk-in glass shower, radiant heated floors, and a double vanity. Two secondary bedrooms are located on their own level, with direct elevator access and ample storage. Outdoor living is just as refined, with a front composite deck off the primary ensuite, and a private rear terrace finished in Ipe wood and tempered glass railings, ideal for relaxing or entertaining. Parking for up to 4 vehicles, including a private garage, adds exceptional everyday ease. This turnkey residence blends elegant design, premium finishes, and a prime location, offering the ultimate in low-maintenance luxury living. (id:50886)
Sotheby's International Realty Canada
68 Main Street E
Huntsville, Ontario
Prime Downtown Commercial Building with a beautiful 2-bedroom upstairs apartment with separate entrance, and just a few steps from the Muskoka River! Own a piece of prime real estate in the heart of downtown Huntsville adjacent to the stunning Muskoka River and Town Docks. This beautifully maintained, two-story commercial/residential building offers the perfect combination of business potential and stylish living space. Whether you're an investor, entrepreneur, or someone seeking a live/work lifestyle, this property is a rare find. The Main Floor Commercial Space offers a High-visibility storefront with large display windows, 1400 square feet of flexible retail/office space, a modern, open layout, and access to the full, unfinished, walk-out basement which opens onto a large undeveloped rear yard offering further expansion potential. The Upper floor boasts a stunning 2-bedroom, 1-bath apartment accessed by a private entrance, with loads of natural light, a modern kitchen with stainless steel appliances, large living room, and a fabulous rooftop patio off the kitchen with views over the Muskoka River; perfect for morning coffee or sunset evenings. This incredible package offers high foot traffic, a visually striking storefront close to a controlled intersection so people can window shop from their vehicles, a strong local business community, walking distance to parks, restaurants, shops, entertainment and more. Come explore the seemingly endless potential for both residential and commercial income, or the convenience of owner-occupied business location. Don't miss this rare opportunity to own a character-filled downtown building in the heart of Huntsville with built-in income potential and incredible lifestyle appeal. **Building and land for sale only. Total square footage includes basement (3965 sq.ft) (id:50886)
RE/MAX Professionals North
Upper - 88 Britannia Avenue
London North, Ontario
$1,795 + hydro per month available for immediate possession! This freshly updated upper-unit 2-bedroom, 1-bath apartment at 88 Britannia Avenue in London, Ontario boasts brand-new paint and flooring throughout. Unfurnished and bright, the unit includes heat and water, two dedicated parking spaces, on-site coin laundry, and landlord-maintained grass care and snow removal. Ideally situated just minutes from Western University, downtown London's restaurants and nightlife, major grocery stores, Costco, and multiple bus routes, this one-year lease offers the perfect blend of modern comfort and commuter-friendly convenience. (id:50886)
Keller Williams Lifestyles
119 - 181 Village Green Square
Toronto, Ontario
A truly spectacular ground floor suite that will wow & delight! This 2-bedroom & 2-bathroom corner suite in the coveted Ventus II by Tridel in Prime Scarborough shows like a model suite and has everything a fussy buyer could want & much more! From the moment you walk through either the front door or your private patio door, you will notice the impressive 9-foot ceilings and immediately fall in love. The chefs' kitchen is immaculate and well-equipped, offering stainless steel appliances, granite countertops, a custom pantry, and a reverse osmosis filtration system! The living & dining room are the perfect space to entertain, and the ability to move your party outdoors to your oversized patio is exquisite! Whether you are looking to enjoy your morning coffee or a glass of wine, the outdoor space is the perfect place to do it. The delightful patio is perfect for pet owners looking for an easy in & out to the park and for homeowners who crave outdoor space! If you are a gardener, then you will be in heaven on this patio where you can enjoy your flowers all summer long. Desirable split bedroom floorplan with a sophisticated & spacious primary suite. The beautiful, vaulted ceilings in the primary bedroom add to the airiness & charm of the space, and the professionally installed closet organizers add form & function. A pristine 4-piece ensuite bath rounds out the space! The second bedroom is spacious and offers ample closet space with organizers too! The second bedroom could make for the perfect guest suite or home office. Enjoy all of the comforts of condo living like exceptional amenities, while reaping the benefits and conveniences that only a ground-floor suite offers! The unbeatable location across from the park makes this suite feel just like - home sweet home. Enjoy Tridel's renowned amenities like Concierge, Fitness Centre, Party Room, 4th Floor Outdoor Terrace/BBQ, Guest Suites, Visitor Parking & More! (id:50886)
Real Broker Ontario Ltd.
2495 Flinton Road
Tweed, Ontario
Are you a hunter with no place to take your rifle or bow? Look no further, This here is 9.23 acres of treed land, some clearing spots and lots of frontage. Deer, Moose and Turkey on this property for your hunting pleasure. Or, are you looking to get out of the city and create your own paradise from the ground up? Treed property with a wee stream running through it, a great place to set up your trailer while you build your dream paradise! (id:50886)
Century 21 Heritage Group Ltd.
402 - 1080 Terra Verde Way
Kingston, Ontario
Welcome to Garden Square Apartments. This is a newer building featuring large bright units in a secure building. This unit is 1 bedroom plus a den and includes; fridge, stove, dishwasher, blinds and 1 parking space. All utilities are included as well except Hydro. There is coin laundry in the building, a bike storage room and storage lockers available at an extra fee. Please note there is only 1 parking space per unit available. Feel free to reach out to set up a viewing. (id:50886)
RE/MAX Rise Executives
38 Lakeland Point Drive
Kingston, Ontario
Welcome to 38 Lakeland Point Drive situated across from the community waterfront park experience the spectacular sunsets from the second story great room / primary bedroom it's your decision on what you make it. Or look out your main floor living room at the waterfront view. This large home is ready for new owners to love it as much as the previous ones did. Boasting such inclusions as Central Vac, Bosch dishwasher, 2 stacked Miele ovens and Electric cooktop. With many improvements from upgraded fiberglass attic insulation, to three Wall mounted Heat pump / Air conditioners, Vermont casting Gas Glass-front stove all inspected April 2025 by Exclusive Cooling. Enjoy the large eat-in kitchen with ample storage and exit to 10 x 14 foot deck in the backyard which has underground sprinkler system with controller all ready and working, inspected May 2025. The Royal outdoor shed 8x10 sits on a concrete pad features double hinged doors for easy access. So don't hesitate book your private viewing great location just steps to the water an minutes from shopping, recreation, public transit, Airport and much more truly a unique property with so much opportunity for a growing family. Please use showing time for all appointments. This is an Estate sale and is being sold as is where the condition property has been well maintained. (id:50886)
RE/MAX Finest Realty Inc.
Ph17 - 2020 Bathurst Street
Toronto, Ontario
Introducing an exquisite penthouse unit in a new building, offering unparalleled views of Forest Hill and the sprawling cityscape. This luxurious residence boasts 2 bedrooms, 2 bathrooms, and a top-floor balcony perfect for soaking in the breathtaking panoramas. As a resident, you'll have access to a vast array of amenities, including a spacious gym for your workouts, a tranquil yoga room for relaxation, and a vibrant rooftop garden ideal for gatherings or quiet contemplation. Convenience meets indulgence with direct access to the LRT, once open, ensuring seamless connectivity to urban hotspots. Additionally, the ground floor features a convenient Starbucks outlet, perfect for your daily dose of caffeine and a cozy ambiance. Experience the epitome of modern living and urban convenience in this spectacular penthouse unit. Schedule a viewing today and elevate your lifestyle to new heights (id:50886)
Forest Hill Real Estate Inc.
707 - 7 St Thomas Street
Toronto, Ontario
7 St Thomas St #707 - Professional Office Space In A Mixed Commercial Use Building * Floor To Ceiling Contour Windows * Raw Space Waiting For Your Own Design * Historical Steet Level Brick Facade Designed By The Award Winning Hariri Pontarini Architects. An Amazing Opportunity To Set Your Business Apart In This Prime Bay/Bloor Location. Available For The Tenants Use: Boardroom (Projection Screen And Power/Data Integrated), Meeting Room, Washroom On Every Floor. (id:50886)
Forest Hill Real Estate Inc.
9b Humewood Drive
Toronto, Ontario
Welcome to 9B Humewood Drive. This Semi-Detached Low Mid Rise Four Plex Located In Prime Area Highly Coveted Humewood-Cedarvale. This Turn Key investment Offers 4 Two Bedroom Apartments All With Large Private Balconies, Fireplaces, Hardwood Floors Throughout, Crown Moulding, Vintage Claw Soaker Tubs, Loads of Character And Charm. Features Stained Glass Windows, Vintage Lighting, Professionally Landscaped Grounds, A Private Garden Oasis With Spectacular Water Feature (Pond) Ideal When Looking For A Peaceful Retreat. Also Features In-ground Lighting, Sprinkler System, Large Garden Shed Equipped With Fridge. This Property Shows True Pride of Ownership A Must See. Please Note: Must Be Sold With 9A Humewood Dr currently on the market. (id:50886)
RE/MAX West Realty Inc.
9a Humewood Drive
Toronto, Ontario
Welcome 9A Humewood Drive, Rare Opportunity! This Semi Detached Low Mid Rise Four Plex Located In A Highly Coveted Humewood - Cedarvale. This Turnkey Investment Offers 4 Two Bedroom Apartments All With Large Private Balconies, Fire Code Complaint, Hardwood Floors Throughout, Wood Burning Fireplace, Crown Mouldings, Vintage Claw Soaker Tubs. Loads Of Character And Charm, Features Stained Glass Windows, Vintage Light Fixtures, Professionally Landscaped Grounds, A Private Garden Oasis With Spectacular Water Feature(Pond) Ideal When Looking For A Peaceful Retreat. Also Features Inground Lighting, Sprinkler System, Large Garden Shed Equipped With Fridge. This Property Shows True Pride Of Ownership, A Must See. Note: Property Must Be Sold With 9B Humewood Drive, Currently On The Market. (id:50886)
RE/MAX West Realty Inc.
19 Lake Avenue S Unit# 102
Stoney Creek, Ontario
Freshly painted 1139 square foot two bedroom, two-bathroom suite in the Sara Calder Suites. A 55+ Life Lease Community in the heart of Stoney Creek close to many amenities. Features north-west sun exposure and patio. The large primary bedroom includes a 4 pc ensuite bathroom and a large closet. The main bathroom is a 3 pc with walk-in shower. Indoor parking spot and locker included (id:50886)
RE/MAX Escarpment Realty Inc.
9459 Mccuan Road
Beckwith, Ontario
ICF Construction! This stunning 8-bedroom luxury residence is set on 12 acres of breathtakingly private countryside. A custom walkout bungalow with magazine-worthy curb appeal, it features extensive landscaping and a rarely offered insulated outbuilding nestled among towering trees.The heated, oversized garage includes a third door perfect for a mower or extra storage. An expansive deck with a striking tree feature offers splendid country views. Inside, impressive craftsmanship abounds, from the double-door foyer to the extensive trim work and wainscoting throughout. Oversized triple-pane windows and elegant lighting beautifully illuminate the home. Enjoy year-round comfort in the insulated sunroom with a two-sided fireplace for seamless indoor/outdoor enjoyment. The gourmet eat-in kitchen offers a stylish peek-a-boo opening to the living room, which is anchored by a grand stone fireplace. A main-floor den and an oversized laundry room complete with double laundry machines, granite countertops, and extensive built-in cabinetry add to the home's exceptional functionality.The walk-out lower level features incredible in-law potential and boasts in-floor heating, additional bedrooms, a full bath, an enormous rec room, and abundant storage. Outdoors, a concrete pad is ideal for sports, and a charming goat barn completes the picture. All this, just minutes from the highway and Carleton Place! (id:50886)
Royal LePage Team Realty
205 - 1600 Laperriere Avenue
Ottawa, Ontario
4,377 SF of turnkey office space available for lease in the heart of the 417 corridor. Functional layout that includes a mix of exterior offices, open work space, reception, bathrooms, kitchenette and a boardroom. Conveniently located at Carling Avenue and Highway 417 with ample parking for staff and clients. Nearby amenities include coffee shops, restaurants, and the brand new Altea Fitness Centre. (id:50886)
Lennard Commercial Realty
Exp Realty
2764 Fairgrounds Road
Severn, Ontario
TURNKEY BUNGALOW ON 2+ ACRES WITH HOT TUB, WALKOUT BASEMENT, DECK & DESIGNER FINISHES! It’s easy to describe what the dream home looks like: private acreage, a backyard escape with a massive deck and hot tub, bold curb appeal that turns heads, and a fully finished bungalow with a walkout basement loaded with upscale finishes. This place delivers every single one of those boxes checked! This absolute knockout sits on over two landscaped acres just 15 minutes from Orillia, surrounded by mature trees, apple trees, lush greenery, and trilliums. Expect daily deer sightings, the occasional owl call, and jaw-dropping sunsets. The exterior makes a statement with rich wood beams, black-trimmed windows, board-and-batten-style vinyl siding, and a covered front porch. A detached 4-car garage/shop adds function with a large overhead and separate man door. Over 2,800 square feet of renovated living space showcases crown moulding, pot lights, luxury vinyl flooring, neutral tones, and elevated finishes throughout. The kitchen stuns with white cabinetry, quartz counters, open wood shelving, stainless steel appliances, and a wood-toned island with breakfast bar seating. The dining area is wrapped in black-framed windows and four-panel garden doors, two of which open wide to the deck for serious indoor-outdoor flow. The living room offers everyday comfort with a floor-to-ceiling stone propane fireplace, built-ins, and an inviting layout. The vaulted primary suite pulls out all the stops with wood beam accents, a second fireplace, a walkout, a luxurious 5-piece ensuite, and dual wardrobe systems, plus a closet. Downstairs, the walkout basement adds a bright rec room, full bath, two additional bedrooms, and a gorgeous laundry room with live-edge style counters and subway tile. The backyard is the final exclamation point with an elevated deck, hot tub, wide staircase to the lawn, mature trees, and a storage shed. Nothing overlooked. Nothing left to do. Just move in and start living! (id:50886)
RE/MAX Hallmark Peggy Hill Group Realty Brokerage
135389 Concession 8 Road
Chatsworth, Ontario
99+ riverfront acres with plenty of opportunity in scenic Grey County! Located just 10 minutes from Chesley and 30 minutes to Owen Sound, this expansive 99.49-acre farm offers an exceptional opportunity to own a large parcel in the heart of Grey County. Approximately 40 tillable acres. Set within the Township of Chatsworth where rolling hills, meandering rivers, and natural beauty define the landscape. This rural property is perfect for those seeking privacy, recreation, or investment potential. Surrounded by the serenity of country life and only a short drive from amenities, this Chatsworth property is a rare chance to secure a sizeable piece of Grey County's stunning countryside. Please note: The house is condemned, and all outbuildings are being sold in as is, where is, with no representations or warranties made by the Seller. (id:50886)
Century 21 In-Studio Realty Inc.
Upper - 14 Norfolk Street S
Haldimand, Ontario
An incredible leasing opportunity awaits at 14 Norfolk Street South, Simcoe, ON. This open-concept upper unit (Second floor) offers a versatile space ideal for offices, creative studios, or boutique businesses. Located in the bustling downtown core, this property boasts excellent visibility and accessibility, making it a perfect choice for professionals and entrepreneurs.The unit features a bright and airy layout designed to maximize functionality and comfort. With ample natural light and a modern open space, it is perfectly suited for a wide range of commercial uses. Convenient nearby parking adds to its appeal, ensuring easy access for clients and employees alike.Positioned in the heart of Simcoe, this upper unit is surrounded by thriving local businesses, restaurants, and essential services, offering the perfect environment to grow your brand and attract customers. Competitive lease terms and flexible options make this property an excellent choice for establishing or expanding your business. (id:50886)
Exp Realty
748 Big Island
Huntsville, Ontario
Welcome to 748 Big Island a newly built, beautifully finished cottage nestled on the coveted shores of Lake Vernon, part of Huntsville's desirable 4-lake chain. Completed in 2025, this approx. 1,200 sq ft retreat blends classic Muskoka charm with modern features and is surrounded by unspoiled crown land, offering rare privacy and an untouched natural setting just minutes from town. Inside, you'll find soaring ceilings, solid wood shiplap throughout, vinyl flooring with cozy area rugs, and a sun-filled open-concept living space. The kitchen features white Corian countertops, a large island, new KitchenAid and LG appliances, and sleek cabinetry. The cottage includes 3 bedrooms (including a spacious loft) and 2 full bathrooms, with a primary suite offering a private ensuite. Outside, enjoy 200 feet of pristine, south/west-facing shoreline with all-day sun & into the evening on the dock, crystal-clear water, granite outcroppings, and a small pebble beach - all framed by mature white birch trees. Two brand-new 12x20 NyDock systems from Pipefusion include an upper deck landing, perfect for swimming or entertaining. A valid permit remains for a 400 sq ft deck a chance to build out your dream outdoor space. Fully insulated, with hydro and a proper septic system, this property is completely turn-key and move-in ready. Your private boat slip and parking at the marina are paid for the 2025 season, offering quick and easy island access in under 10 minutes by boat. A rare opportunity to get onto Big Island - offering premium Lake Vernon frontage, a modern turnkey cottage, and total privacy on Huntsville's highly sought-after 4-lake chain waterfront. (id:50886)
Psr
511 - 16 Concord Place
Grimsby, Ontario
Luxurious lakeside living, almost 1200 sq feet ,2 balconies, with unobstructed, panoramic views of the lake and Toronto, Stunning unit with 9 foot ceilings, Resort style living with theatre, gym, part room, outdoor BBQ and outdoor pool. steps from lake Ontario, and Grimsby on the lake. Right off the Q.E.W.2 parking spots included in the rent along with locker. Top tier living with a fantastic location, don't miss out! (id:50886)
Royal LePage Platinum Realty
219 Humphrey Street
Hamilton, Ontario
Welcome to 219 Humphrey Street - an exceptional executive residence in the heart of Waterdown, beautifully set against a tranquil ravine backdrop. This impressive home features five spacious bedrooms, along with a fully finished two-bedroom basement apartment, offering luxury, versatility and scenic charm in one remarkable package. The main floor boasts soaring 10-foot ceilings and a grand, open layout designed for both everyday living and elegant entertaining. Enjoy formal living and dining areas, a spacious family room and a dedicated office or library - perfect for working from home or quiet study. The expansive, modern kitchen is outfitted with high-end, upgraded appliances, a generous pantry, and abundant prep and storage space. In the family room, large windows, a gas fireplace and rich hardwood flooring combine to create a warm and inviting atmosphere. Upstairs, 9-foot ceilings create an open, airy atmosphere throughout. The luxurious primary suite includes a spacious five-piece ensuite and a large walk-in closet. Four additional bedrooms are thoughtfully connected by Jack-and-Jill bathrooms, blending comfort and practicality. A second-floor laundry room adds everyday practicality to this well-designed layout. The fully finished basement apartment is designed with flexibility in mind, offering two bedrooms, two full bathrooms, a private entrance, a full kitchen, and in-suite laundry. Whether you're accommodating extended family, setting up a private guest space or exploring rental income, this lower level delivers privacy and functionality without compromising access or comfort. This home seamlessly blends elegance, space and flexibility in one of Waterdown's most desirable neighbourhoods - an exceptional opportunity that rarely comes along. Don't miss your chance to make it yours. RSA. (id:50886)
RE/MAX Escarpment Realty Inc.
Lot 22f Tim Manley Avenue
Caledon, Ontario
Stunning 2-storey stacked town at Caledon Club located at McLaughlin & Mayfield. Built by Fernbrook Homes. Model: The Banquet, interior end unit, elevation "B". 2 Bedroom 2.5 baths. 1334 Sq.Ft. Three minutes to Hurontario, 4 min to Hwy 410, 5 mint to Brampton, 10 min to Bramalea City Centre. This 2 bedroom, 2.5 bath Urban Town offers exquisite finishes and modern design. Close to amenities & nature. Gourmet kitchen includes taller upper cabinets, soft close drawers, stone countertops. Lot of light on lower floor with 24' tall windows. (id:50886)
Intercity Realty Inc.
814 - 509 Dundas Street W
Oakville, Ontario
5 Elite Picks! Here Are 5 Reasons To Make This Home Your Own: 1. 1,558 Sq.Ft. of Modern Luxury Living in This Meticulously Crafted Penthouse Suite with 10' Ceilings & Majestic Floor-to-Ceiling Windows Boasting 2 Bedrooms + Office, 3 Baths, 2 Balconies & 2 Parking Spaces! 2. Stunning Chef's Kitchen Featuring Extensive Custom Cabinetry, High-End Miele B/I Appliances & Large Centre Island/Breakfast Bar with Quartz Waterfall Countertop. 3. Impressive Open Concept Dining & Living Room Area with Spectacular Floor-to-Ceiling Windows, Beautiful B/I Wall Unit & W/O to Open Balcony. 4. Generous Primary Bedroom Suite Boasting Luxurious 4pc Ensuite with Double Vanity & Frameless Glass Shower, Dual Closets Plus Large W/I Closet with B/I Organizers & Cozy Sitting Area with W/O to Private Balcony! 5. Spectacular Office with 10' Glass French Door Entry, Well-Crafted B/I Bookcase & Bonus Custom Desk. All This & So Much More! $220,745.41 in Upgrades Thru This Suite!! Good-Sized 2nd Bedroom with Huge Floor-to-Ceiling Window, W/I Closet with B/I Organizers, Plus Private 4pc Ensuite. 2pc Powder Room & Custom Laundry/Linen Closet Complete the Unit. Upgraded Laminate Flooring, Thoughtfully Chosen Window Coverings & Contemporary Light Fixtures Thruout! 2 Underground Parking Spaces Plus Oversized Storage Locker. Heat/Hydro/Water, etc. Included in Maintenance Fees. Fabulous Building Amenities Including Spacious & Sophisticated Lobby with 24Hr Concierge, Games Room, Party/Meeting Room with Dining Lounge, Outdoor Terrace, Fitness Zone & More! Conveniently Located in Oakville's Thriving Preserve Community Just Steps from North Park/Sixteen Mile Sports Complex, Lions Valley Park, Shopping & Amenities, and Just Minutes to Hospital, Parks & Trails, Schools, Hwy Access & Much More! (id:50886)
Real One Realty Inc.
Basement - 340 Father Tobin Road
Brampton, Ontario
This spacious lower-level unit features two large bedrooms, each with its own closet, and a bright, comfortable living space. The kitchen includes brand-new appliances, and there is plenty of natural light throughout thanks to large windows. Enjoy a private, separate entrance and access to shared laundry facilities. The unit also offers in-unit storage, one parking space on driveway is included and is located in a family-friendly neighborhood just across the street from Louise Arbour Secondary School. Only 1 minute from Chalo FreshCo, RBC, restaurants, and other amenities, and just 3 minutes from Walmart Supercentre. Utilities are 30%.This is a private, move-in-ready space in an unbeatable location inquire today to schedule a viewing! (id:50886)
Exp Realty
464 Fitch Street
Welland, Ontario
FULL HOUSE FOR RENT!! Located near the intersection of Clare Ave and Fitch Street, this home is close to various amenities: Pelham Hills Golf Club, Maple Park, Welland River, Sobeys, Tim Hortons, Gordon Public School and Elementary School Catholic Du Sacre-Coeur. The spacious home offers over 3 levels of finished square footage and more storage than you could ask for. Offering 3 bedrooms, 1.5 bathrooms, updated kitchen with appliances, dining area, spacious living room, recroom, office/den, laundry room, and central air conditioning. Additional features include 2 attached garages, sunroom, patio, sun shelter, shed, motion sensor cameras, partially fenced yard and parking for 4+ vehicles. Tenant to pay all utilities: gas, hydro, water, and internet. (id:50886)
Coldwell Banker Momentum Realty
179 Market Street
Brantford, Ontario
Looking for a business? Be your own boss! busy Convenience store with upper apartment, Brant Mini Mart business & Property for sale. weekly sale over $11,000.00/week, Lott commission about $4,000/month, ATM commission: about $730/month. 2 bedroom apartment above with separated entrance & inside store entrance. Roof:2016;Gas furnace&AC:2012; Upper Windows:2018;Hot water heater owned:2016;200AMP broker panel. located on busy street and within Laurier university & Conestoga College Brantford downtown campus, Brantford Central Public school, VIA train station , Bell Call Centre and numinous offices nearby. (id:50886)
Royal LePage Brant Realty
3 - 173 Main Street
Milton, Ontario
Downtown Milton Location. Newly renovated 2 bedroom 1 bath apartment. Hardwood floors throughout. Kitchen with breakfast area. One parking spot. bright & spacious with an open concept layout. (id:50886)
Circle Real Estate
14 Shady Glen Road
Toronto, Ontario
Bright & Spacious 3 + 2 Bedrooms !!!!! 3 Washrooms !!!! 2 Kitchens !!!! Perfect Home For First Time Or Down Size Buyers Or Investors!!!! Updated Kitchen !!!! Stainless Steel Appliances !!!! Newer Floors !!!! Updated Washrooms !!!! Freshly Painted & Much More!!! Quiet Friendly Road !!!! No Sidewalk With Double Driveway For More Parking !!!! Just Steps To Humber College, Transit (Ttc & Go), Hwy's, Mall & All Necessary Amenities. (id:50886)
RE/MAX Premier Inc.
2950 Radar Road
Garson, Ontario
This home offers everything you need, including an in-law suite perfect for guests or a family member.ome custom built one owner home features a dream garage measuring 30' x 40', complete with a 13'4"" ceiling—perfect for housing any type of vehicle. As you step through Imagine having your very own personal playground on 14 acres of rural-zoned land—an ideal setting for both business ventures and family fun! As you step through the large, bright entrance, you'll immediately feel at home. The open-concept design is perfect for family gatherings, with a stunning kitchen featuring granite countertops and custom maple cabinetry. Patio doors lead to a wrap-around deck and gazebo, overlooking a cozy fire pit and a heated pool—an entertainer’s dream. This property offers plenty of space to store equipment or run a business, while still providing a peaceful, private retreat. Tucked away on a serene parcel of land, it backs onto undeveloped nature for added privacy and tranquility. The location is perfect—quiet and central, just a short distance from town and local amenities. The primary bedroom is a peaceful retreat, with a ensuite bath and walk-in closet. The lower level is equipped with in-floor heating, offering a large open-concept game room and family area, complete with an airtight wood stove—perfect for cozy winter nights. This level also includes a spacious fourth bedroom and an additional bathroom. With gas forced air heating, an air exchanger, and central air conditioning, this home offers comfort year-round, making it a perfect place for family living. With Sudbury's healthy economy and interest rates dropping, this is an ideal time to make a move! (id:50886)
RE/MAX Sudbury Inc.
Part Of Lots 9 & 10 Salo Road
Greater Sudbury, Ontario
Looking for a one of a kind property? This is it. Having approximately 2,400 ft. of water frontage on beautiful Hannah Lake, this property offers approximately 52-48 acres of land within the City.(only 2 minutes to bypass,and kelly lk rd, just over 4 minutes the four corners,this is an investors dream) Located off of Southview Drive on Salo Road and the by-pass. It is minutes away from Walmart, shopping, parks, hospital, Science Centre and more. Seller is in the process of extending the public road so that the property can be split if needed. This property is zoned rural and can accommodate a number of uses such as: a greenhouse, group home, production facility, winery, veterinarian clinic, distilling facility, bed and breakfast – the list goes on and on. (See Schedule A). (id:50886)
RE/MAX Sudbury Inc.
210 - 273 South Park Road
Markham, Ontario
What Will Strike You About This Condo Unit? The Excellent Layout, Expansive Balcony, And Outstanding Amenities (Pool, Sauna, Game & Movie Rooms, To Name A Few), All With Low Maintenance Fees. Regarding the Design, The Two Bedrooms Are Separated by the Living Space, Allowing for Maximum Privacy. The Kitchen Overlooks the Living Room, And the Living Room Opens onto the Balcony. Not Only Is This Perfect for Welcoming Guests in a Bright, Hospitable Setting, But It Also Creates A Great Walk Flow for Everyday Living, As It Allows For Ample Space Between The Night Areas. Watch The Best Sunsets From Your Private Balcony Or Walk To The Yoga Studio. Chat With Neighbours Who Are Part of a Very Friendly Condo Community, or Walk The Dog To The Park. Don't Let The Opportunity Pass You By - Once You See it, You'll Want to Live in This Charming, Spacious Home!!! (id:50886)
Royal LePage Terrequity Realty
37 Paddy Dunns Circle
Springwater, Ontario
An exquisite open concept ranch bungalow featuring 3 bedrooms upstairs and 2 bedrooms downstairs, complemented by 4 full bathrooms. This home boasts a chef kitchen equipped with a large island and quartz countertops, ideal for the family and culinary enthusiasts. The interior has hardwood on all levels, adding a touch of elegance and the porcelain floors in all bathrooms and laundry area are heated. Experience the convenience of home automation and enjoy the expansive views provided by large windows. The fully finished basement includes a custom made wall unit in the very large family room and a personal gym area. Enjoy the comforts of the newer furnace and air conditioner. Outdoors, the property offers a stunning 2000 sq feet of interlock decking, a 16.5' x 40' fiberglass inground heated pool, and a lower composite deck with a hot tub. Additionally, there is an upper composite deck perfect for lounging and BBQs. The heated triple car garage is equipped with a Tesla charging station, making this home both luxurious and practical. (id:50886)
Exp Realty Brokerage
V/l Concession Road 3 South
Amherstburg, Ontario
Incredible opportunity to build your dream home on this spacious 90 x 260 ft treed lot in a prime location. This beautiful parcel offers privacy and natural surroundings, perfect for designing a custom-built residence with room for a large home, detached garage, workshop, or even a pool. With most services available at the road, this is an ideal setting for those looking for peace, space, and flexibility—whether you’re planning a modern ranch, a charming two-storey, or a multi-generational design. Enjoy the benefits of country-like living while still being close to town amenities, schools, and highways. Excellent price for a lot this size—don’t miss out on this rare opportunity. (id:50886)
RE/MAX Preferred Realty Ltd. - 586
1610 - 1480 Bayly Street
Pickering, Ontario
Stylish 1+1 Bed, 2-Bath Condo With Parking And Locker At Universal City 1.Features Open-Concept Layout, Quartz Counters, Stainless Steel Appliances, Large Walk-In Closet With Ensuite, Spacious Den (Can Be 2nd Bedroom Or Office), And Ensuite Laundry. Resort-Style Amenities Include Gym, Pool, Sauna, Roof top Terrace, And More. Currently Leased To AAA Tenant With 1 Year Remaining. Buyer Must Assume Tenancy. (id:50886)
Homelife/future Realty Inc.
655 - 525 Wilson Avenue
Toronto, Ontario
Welcome to 525 Wilson Ave, Suite 655 a spacious and sun-filled 2-bedroom condo in a prime North York location! This well-laid-out 2 bed, 2 bath suite offers just over 800 sq ft of interior space, plus a west-facing balcony to enjoy beautiful afternoon light and sunsets. The open-concept living and dining area provides a comfortable space to relax or entertain, with walk-out access to the balcony. The kitchen features granite countertops, ample cabinetry, and a practical layout, ready for your personal touch. Both bedrooms are generously sized, and the primary suite includes its own 4-piece ensuite. Additional features include one underground parking space, a storage locker, and access to a well-managed building with great amenities. Located just steps from Wilson Subway Station, Yorkdale Mall, restaurants, and major highways, this is a fantastic opportunity for first-time buyers, investors, or anyone looking to get into a convenient and connected neighbourhood. Affordable space. Excellent location. Endless potential. (id:50886)
Forest Hill Real Estate Inc.
1009 - 99 The Donway W
Toronto, Ontario
Step Out Your Door To Shoppes On Don Mills At Flaire Condos, The Most Luxurious Building At The Shops At Don Mills. Unique And Versatile Layout Split 2 Bed 2 Bath Ultramodern Bright Corner Unit W/9Ft Ceilings, Gorgeous Super Bright Unobstructed City Views Featuring Floor To Ceilings Windows And A Massive Wrap Around Balcony, 24 Hr Concierge, Rooftop Deck/Garden W/Bbqs, State Of The Art Fitness Facility, Party Room, Theater Room &Amp. (id:50886)
Property.ca Inc.
Lower Level - 54 Cloverloft Court
Ottawa, Ontario
Discover 54 Cloverloft Crescent, a charming 3 bedroom lower-unit in a lovely home. Enjoy the perfect blend of city convenience and peaceful surroundings in this stunning Stittsville community. This renovated unit boasts a spacious kitchen, large living room, 3 sizeable bedrooms, gorgeous 3-piece bathroom, massive windows, tall ceilings, private in-suite laundry & 1 parking space included! Located minutes from shopping, dining, and recreation, this property offers the ultimate convenience. Don't miss your chance! Prospective tenants to provide a completed rental application, pay stubs, employment letter, & recent Equifax/credit report with offer to lease. No smoking & no pets. (id:50886)
Coldwell Banker First Ottawa Realty
55 Gordon Avenue
Essex, Ontario
Exceptional opportunity to acquire a high-visibility commercial parcel in the core of Essex, positioned just steps from the upcoming multi-block residential development proposed at 47 Wilson Avenue. This 0.28-acre property (approx dimensions of 148.31 ft x 100.69 ft x 102.03 ft x 12.34 ft x 100.29 ft) (approx. 12,390 sq. ft.) is zoned C2.2, offering a wide range of permitted commercial and mixed-use applications — including office, retail, medical, and service-based businesses. The nearby residential proposal includes 130 new dwelling units across several low-rise buildings, signaling significant growth and intensification in the immediate area. With established amenities such as No Frills, LCBO, and Home Hardware in close proximity, this site presents an outstanding opportunity for developers and investors to establish a presence in a rapidly evolving corridor. Buyer to verify potential rezoning or redevelopment options with the Town of Essex. Full zoning info and supporting documents available upon request. (id:50886)
Jump Realty Inc.
504 - 120 Huron Street
Guelph, Ontario
Welcome to Unit 504 at Alice Block, one of Guelph's most affordable condo units with it's own deeded parking space and storage locker! This stylish little 1-bedroom, 1-bathroom condo is compact and perfect for anybody who hates cleaning all the time! The kitchen features quartz countertops, stainless steel appliances, and a handy island that doubles as a cooking station, laptop desk, or breakfast bar (bonus points if its all three in one day). The bedroom is cozy with tall ceilings and high-up windows, great for bringing in the midday sun without heating up your bedroom in the evening. The 4-piece bathroom includes modern finishes and an in-suite, 2-in-1 laundry machine so you never have to pause Netflix while you switch over the laundry! Alice Block isn't your average condo building. This repurposed 1920s factory offers top-tier amenities: a rooftop patio with BBQs and a fire bowl (hello, sunsets), a fully-equipped gym, jam/music room, pet wash station, games room with Wi-Fi, and indoor bike storage with a heated ramp. Located steps to downtown, the GO Station, Speed River trails, craft breweries, coffee shops, and some of the city's best earth is unit is ideal for first-time buyers, downsizer's, students, or anyone who'd rather spend time living than vacuuming. (id:50886)
Coldwell Banker Neumann Real Estate
4 Cornwell Street
Norwich, Ontario
Welcome to a fantastic opportunity to build your dream home on this spacious lot located on 4 Cornwell St in the charming town of Norwich. This prime piece of real estate offers all the conveniences you need, with all services available at the road including water, sewer, internet, and gas, on a extra wide corner lot at 94' wide and 111' deep. Situated in a desirable neighborhood, this lot provides the perfect blend of value and accessibility to local amenities. With immediate closing available, you can start your building project without delay. Whether you're looking to build a family home or an investment property, this lot offers endless possibilities for your vision. (id:50886)
RE/MAX A-B Realty Ltd Brokerage
1123 Hamman Way
Milton, Ontario
Discover the perfect blend of comfort, style, and convenience in this exquisite semi-detached residence, proudly constructed by Great Gulf Homes. Spanning an impressive 1,915 square feet, this property has been meticulously upgraded to offer modern aesthetics and functionality, making it an ideal choice for families seeking a blend of luxury and practical living. Situated within walking distance to schools, ensuring your children's education is just a stone's throw away. Parks nearby offer a serene escape into nature, while Milton Marketplace provides a one-stop destination for all your shopping needs. With transit options within easy reach, commuting is a breeze. The proximity to highways and the Milton GO station also greatly enhances mobility. This property represents a rare leasing opportunity in one of Milton's most sought-after neighbourhoods. Don't miss the chance to make this beautiful house your new home. Please reach out to us today to arrange a private viewing. (id:50886)
Century 21 Miller Real Estate Ltd.
315 Kells Road
Powassan, Ontario
Discover the perfect blend of privacy and convenience with this beautiful 1-acre country lot nestled along Kell's Road in the charming community of Powassan. Surrounded by lush, mature trees, this vacant lot offers a serene setting and multiple building locations for your dream home or getaway retreat. Located just minutes from the quaint town of Powassan, you'll enjoy the peaceful atmosphere of rural living while still being close to local shops, schools, and amenities. Whether you're looking to build a full-time residence or a seasonal escape, this picturesque property provides the ideal canvas for your vision. Don't miss this rare opportunity to own a slice of Northern Ontario paradise your future starts here on Kell's Road. (id:50886)
RE/MAX Crown Realty (1989) Inc
109 Sanford Avenue N
Hamilton, Ontario
Welcome to this beautifully preserved and thoughtfully updated 2-storey, 3-bedroom, 1-bath century home, perfectly situated in the heart of downtown Hamilton. From the moment you arrive, youll be captivated by its character-rich exterior, inviting front porch, and the unmistakable warmth that only a historic home can offer. Inside, discover a spacious and sun-filled layout that effortlessly blends old-world craftsmanship with modern comfort. Soaring ceilings, original details, and generous principal rooms create an atmosphere thats both elegant and welcoming. The home has been lovingly maintained over the years, with key updates enhancing functionality while preserving its unique charm. Whether youre relaxing in the cozy living room, hosting dinners in the formal dining area, or preparing meals in the bright, efficient kitchen, every corner reflects pride of ownership. Upstairs, youll find three well-proportioned bedrooms, each offering ample space and natural lightperfect for a growing family, home office needs, or creative pursuits. The refreshed 4-piece bathroom features clean, classic finishes that blend seamlessly with the homes aesthetic.Out back, a private yard offers space to unwind, entertain, or garden, and the rare bonus of two dedicated parking spots off the rear alley adds everyday practicality to this downtown gem. Just steps from schools, parks, cafes, shops, and major transit routes, this location is unbeatable for anyone seeking a walkable, community-oriented lifestyle in one of Hamiltons most exciting and evolving neighbourhoods. (id:50886)
Keller Williams Complete Realty

