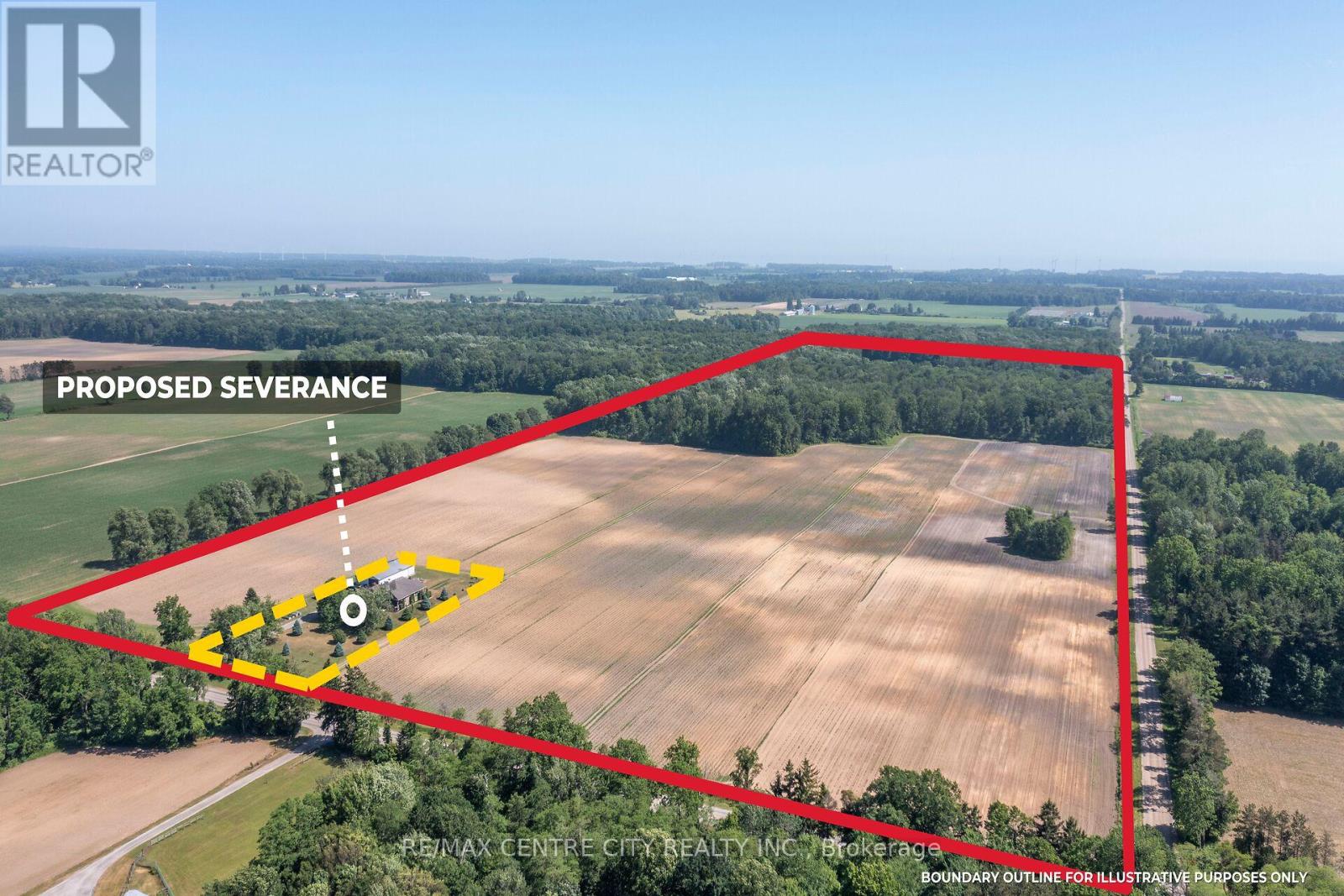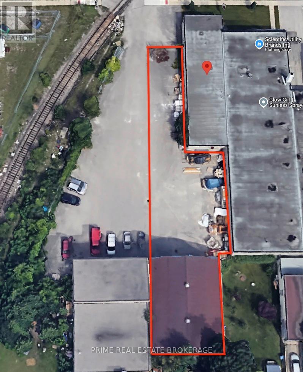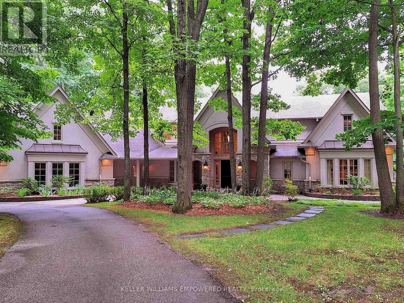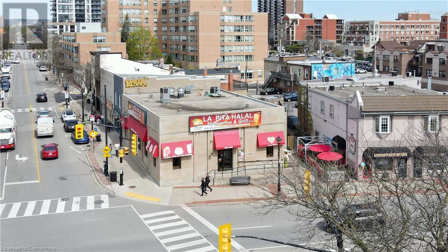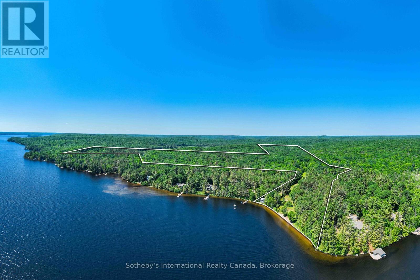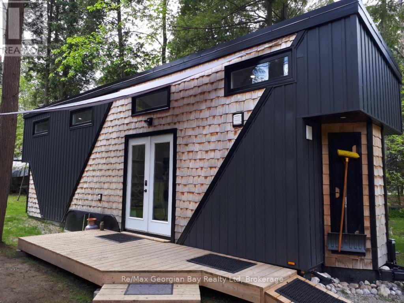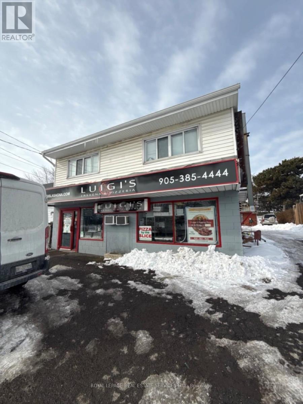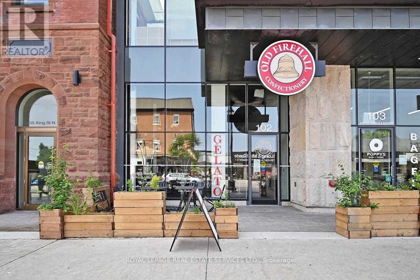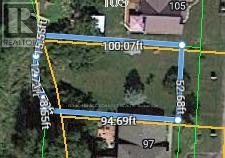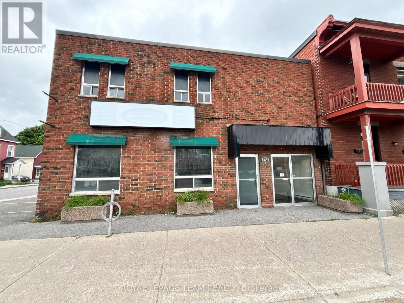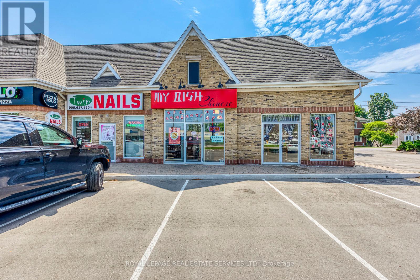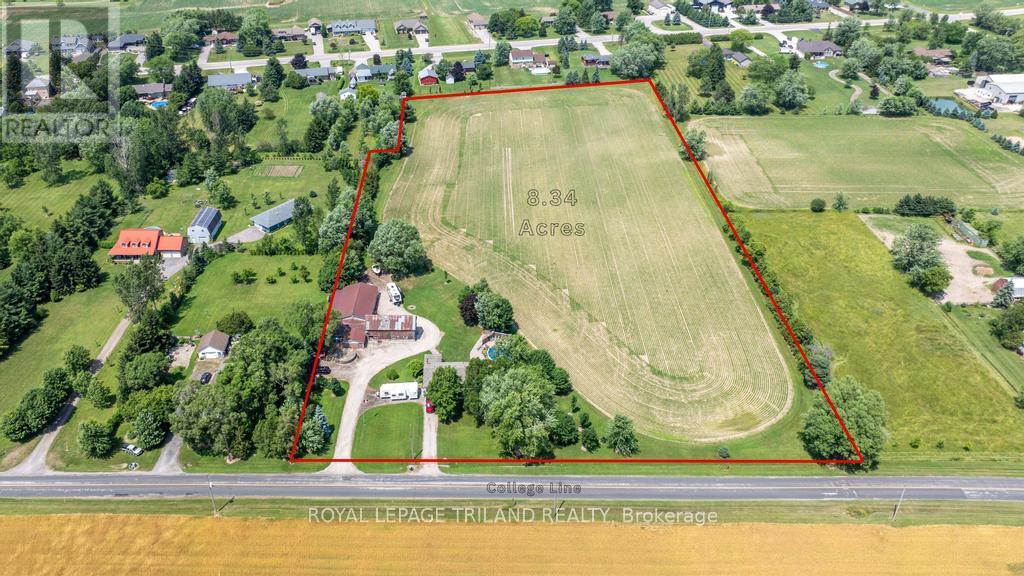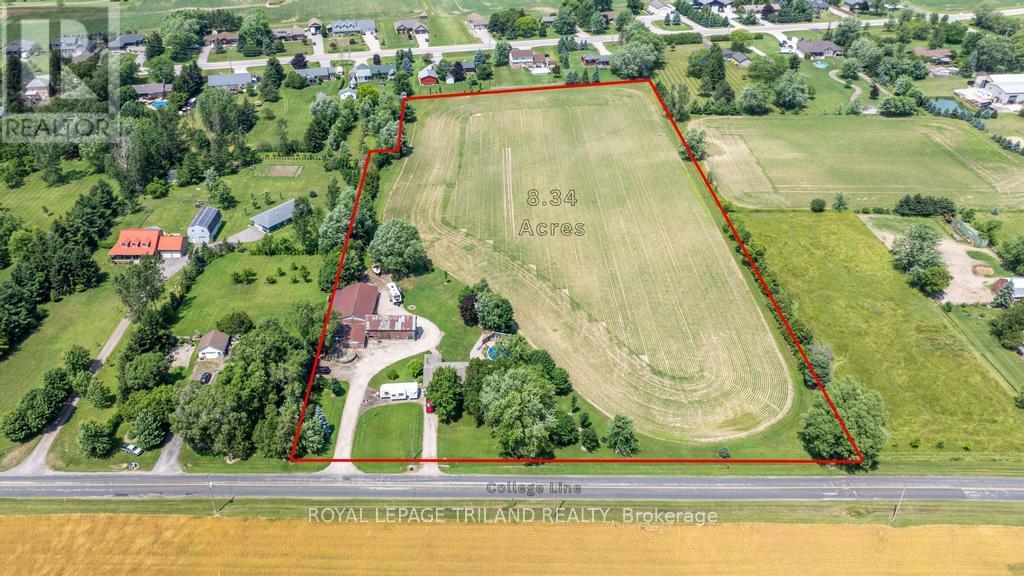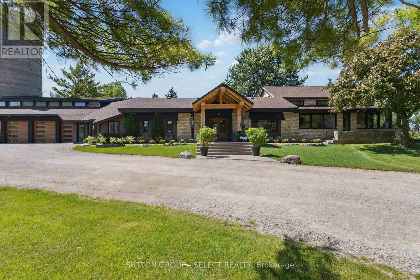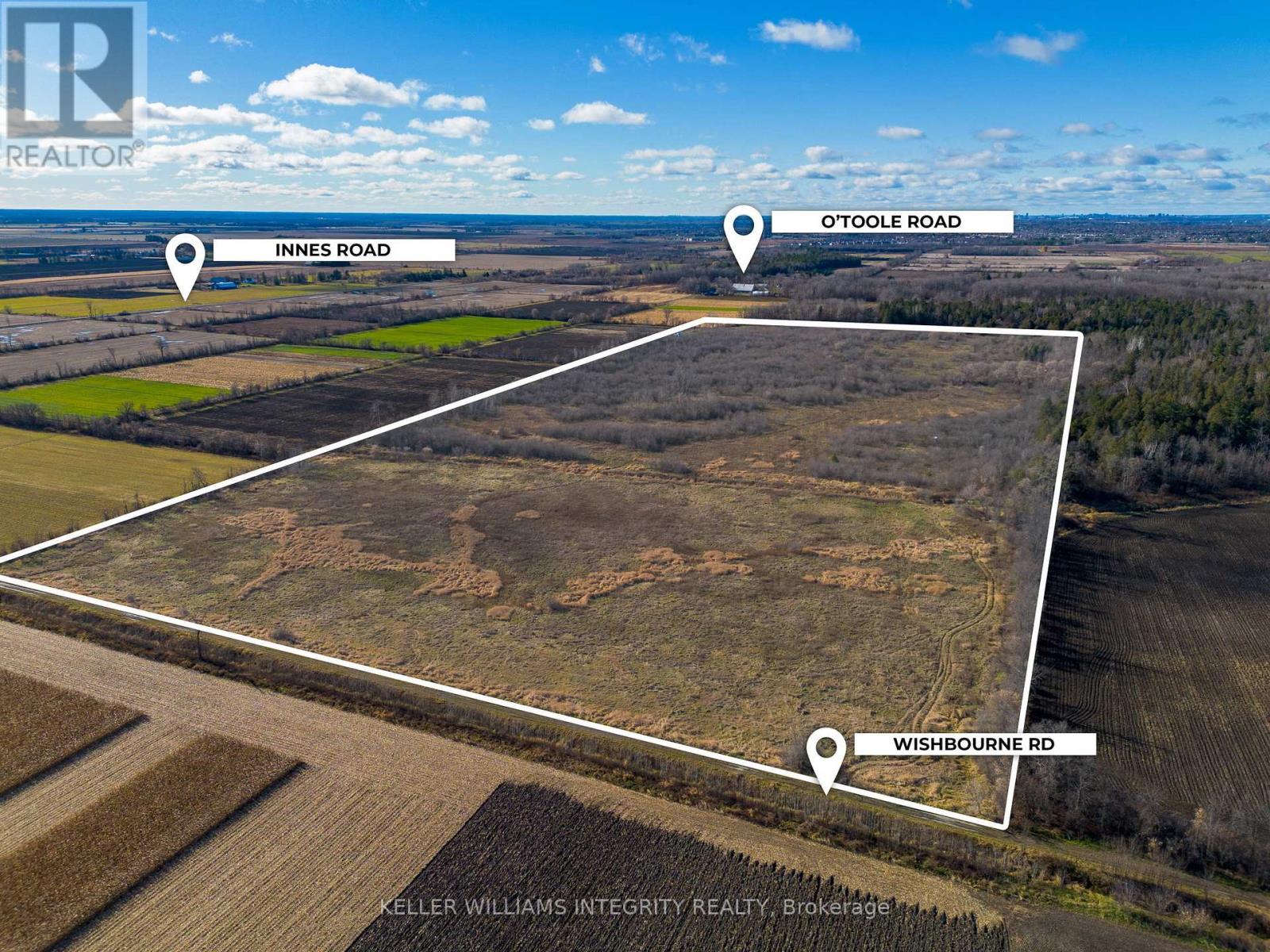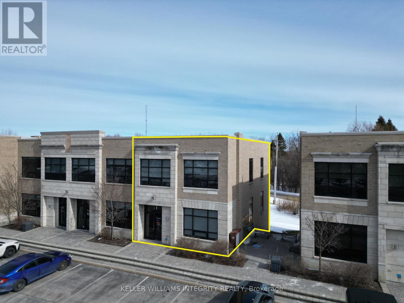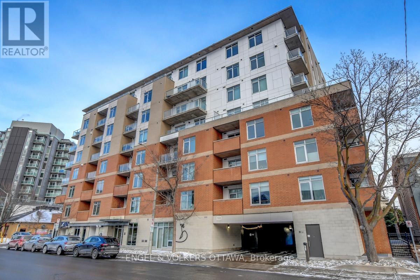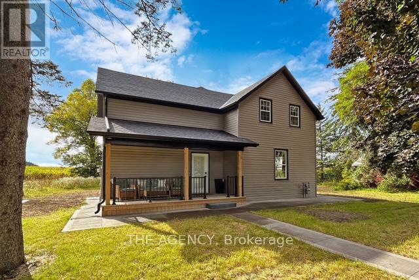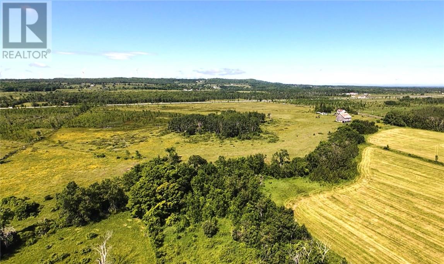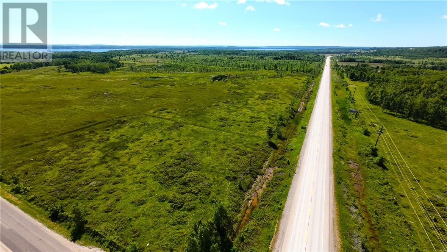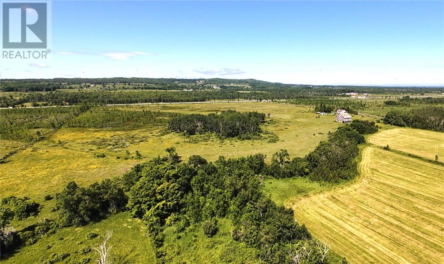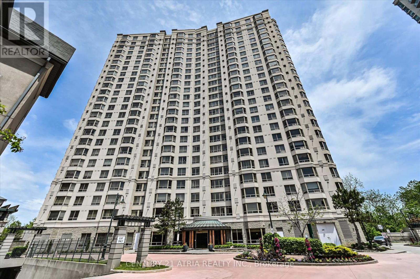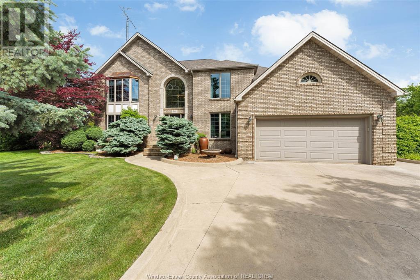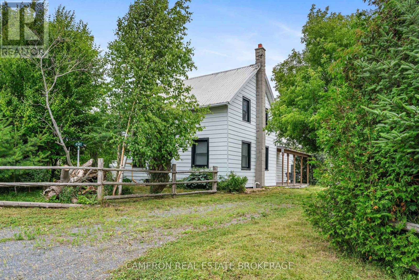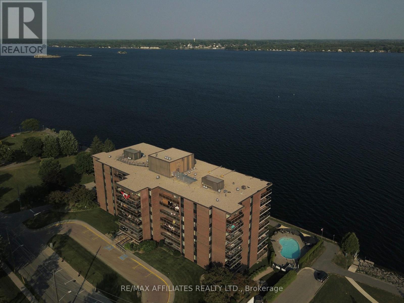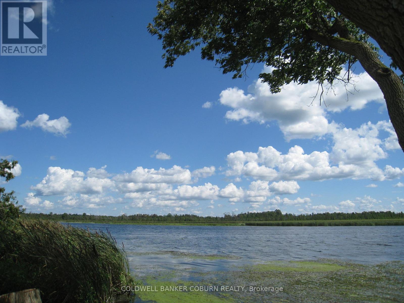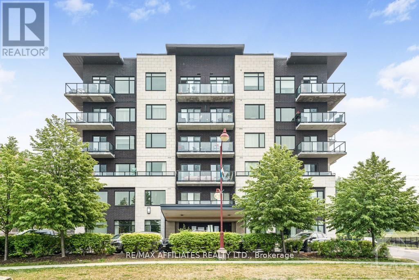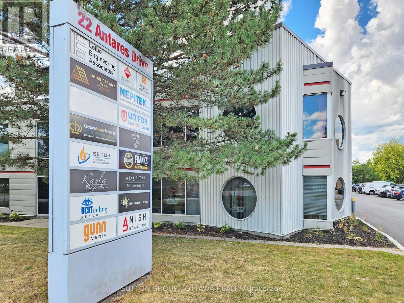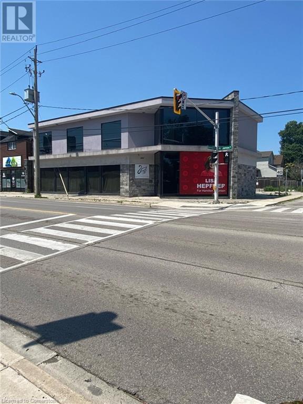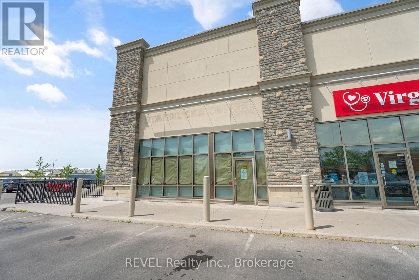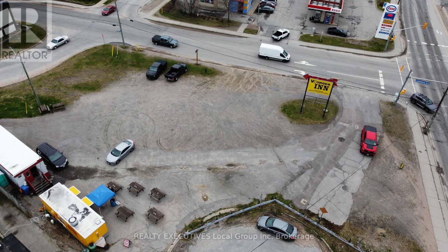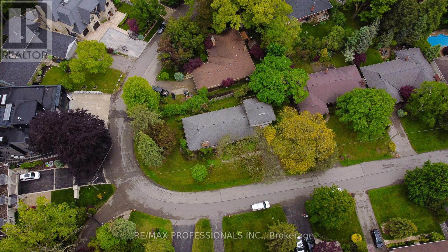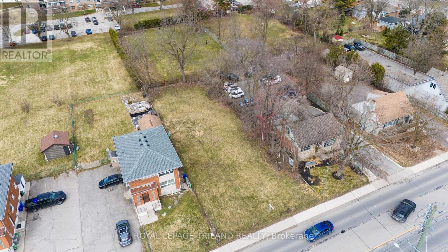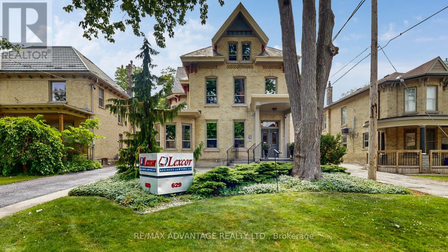Pt Lt 26 Concession 4 Road
Malahide, Ontario
If you have been looking for a productive piece of land to add to your landbase, then look no further. This farmland consists of approximately 100 acres, with approximately 55 highly productive workable acres. The remaining approximately 45 acres of bush is a potential income source, or a wonderful spot to roam and explore. The buyer of this land needs to own an existing farm operation and be able to qualify for an excess farm dwelling severance through Elgin County/Malahide Township. The current home, shop and approximately 2 acres will remain the property of the seller and the remaining farmland will become the property of the buyer. The taxes will be assessed at the time of severance. (id:50886)
RE/MAX Centre City Realty Inc.
Pt Lt 26 Concession 4 Road
Malahide, Ontario
If you have been looking for a productive piece of land to add to your landbase, then look no further. This farmland consists of approximately 100 acres, with approximately 55 highly productive workable acres. The remaining approximately 45 acres of bush is a potential income source, or a wonderful spot to roam and explore. The buyer of this land needs to own an existing farm operation and be able to qualify for an excess farm dwelling severance through Elgin County/Malahide Township. The current home, shop and approximately 2 acres will remain the property of the seller and the remaining farmland will become the property of the buyer. The taxes will be assessed at the time of severance. (id:50886)
RE/MAX Centre City Realty Inc.
501 Bathurst Street
London East, Ontario
Attention Trades! Discover an exceptional opportunity at 501 Bathurst Street London, offering 3,443 square feet of open-concept space, in London ideal for a wide range of commercial uses. Zoned to accommodate many uses, this versatile unit features a flexible layout, a private washroom, and gated access for added security, and grade level Garage door 12x14ft. Attractive Lease is priced at $3,500 per month plus additional rent of $3.58 per square foot, plus Utilities, plus HST. With its spacious interior, secure access, on-site washroom, 501Bathurst Street offers excellent value and flexibility in a central, accessible location. (id:50886)
Prime Real Estate Brokerage
Lot 2 White Lake Road
Frontenac, Ontario
Absolutely stunning and natural two acre lot located on a quiet road minutes from several lakes and just a short drive off the main highway, making for a peaceful retreat yet an easily accessed location to build upon your dreams! Two lots being offered by seller, side by side, severance and well to be completed prior to close. Seller offering the option to customize into one lot or two separate lots. Lot 1 is directly across the road from 196 White Lake Road and Lot 2 is directly across from 202 White Lake Road. (id:50886)
Mccaffrey Realty Inc.
204 Forest Ridge Road
Richmond Hill, Ontario
Custom built estate home nestled amongst 4.43 acres of towering trees in prestigious Exclusive Estate Community. This remarkable home features great upgrades incl: pot lights, crown moulding, wainscoting, multiple walk-outs, large windows w/panoramic views & numerous fireplaces. Stunning kitchen, family rm & primary bedroom was designed by Jane Lockhart. The renovated kitchen is a modern masterpiece w/valence lighting, walk-in pantry, coffee station & high-end built-in appliances featuring a cabinet facade. Ideal for entertaining, the kitchen also has a large island, cozy fireplace and a breakfast area with access to a Muskoka room. The sun-drenched Muskoka room has gorgeous views of the serene rear grounds & boasts access to a deck overlooking the pool area. Spacious mudroom with access to the garage and private access to the In-Law suite that has a spacious living room, private bedroom & ensuite bathroom. The formal dining room with corner display units that feature glass shelving and accent lighting. Immaculate sunken living rm is complete with coffered ceilings, built-in wall unit with ample storage, shelving and countertops for display. Spacious family rm boasts cork flooring & W/O to private deck. The finished, walk-out lower level is an entertainer's dream with a spacious, open concept recreation room, games room featuring a built-in seating booth, private gym with mirrored walls, a cantina and a wet-sauna. The fully landscaped rear grounds boasts multiple entertainment areas with an inground pool overlooking a private lush forest as a backdrop. Large armour stones provide ambiance of being at a Muskoka retreat as well provide beautiful garden beds for seasonal & perennial plants. The upper entertaining patio enjoys private views of the property & multiple access points to the indoor for effortless entertaining. The front grounds is a natural beauty with towering trees, circular driveway, lush gardens & a grand exterior vestibule for an added taste of luxury. (id:50886)
Keller Williams Empowered Realty
2003 Lakeshore Road
Burlington, Ontario
EXCEPTIONAL LOCATION! This turnkey business in Burlington offers outstanding potential for expansion. Strategically located at the corner of Brant Street and Lakeshore Road, it is just steps from Spencer Smith Park, the vibrant waterfront, beach, pier, scenic parks, cycling paths, major transit routes, the GO Station, and all primary highways. Reasonable rate of solid lease with 3x5 years (id:50886)
RE/MAX Escarpment Leadex Realty
75 High Street
Collingwood, Ontario
WALK DOWNTOWN, BIKE TO THE BEACH, DRIVE TO THE SLOPES - COLLINGWOOD LIVING AT ITS BEST! Experience a vibrant Collingwood lifestyle in this fully renovated freehold townhome, backing onto Mountain View Elementary School in a quiet, family-friendly neighbourhood. Enjoy the convenience of being on the bus route, or walk downtown in just 10 minutes to enjoy grocery stores, shopping, restaurants and entertainment, or take advantage of nearby community favourites like the Centennial Aquatic Centre community pool, the community garden, and Heritage Park featuring a dog park, skate park, and expansive green space. Only 7 minutes to Sunset Point Playground, Sunset Beach and the historic Millennium Overlook Park, and just 10 minutes to Blue Mountain Ski Resort—with scenic mountain views visible right from your home. Outdoor enthusiasts will love the proximity to the Collingwood Arboretum, Bruce Trail access, golf courses and a stunning waterfront observation deck perfect for taking in the Georgian Bay sunsets. The home itself features charming curb appeal with a classic brick-front exterior, garage door with transom-style windows, and matching shutters. Inside, the bright open-concept main floor offers a welcoming living, dining and kitchen space that walks out to a fenced yard backing onto a wide open green field. Enjoy the added comfort of an electric fireplace, stylish modern finishes throughout, and the peace of mind of an owned hot water heater. This is your opportunity to enjoy year-round recreation, modern comfort, and unbeatable convenience—make this exceptional Collingwood #HomeToStay yours today! (id:50886)
RE/MAX Hallmark Peggy Hill Group Realty Brokerage
2447 South Portage Road
Lake Of Bays, Ontario
Experience the rare chance to own 128 acres of prime real estate with 630 feet of stunning waterfront on Lake of Bays. This exceptional property features breathtaking south-facing views and offers both sunrise and sunset vistas due to its unique topography. The flat, usable land is divided between two townships, providing incredible potential for development, whether as a family compound or multiple individual lots. Conveniently located just two hours from the Greater Toronto Area, you'll find easy access to the charming communities of Dwight, Huntsville, and Baysville. This property has not been for sale for over 100 years, making it a once-in-a-lifetime opportunity for discerning buyers. With many properties available, this gem stands out as a unique investment in natural beauty and accessibility. Don't miss your chance to own the best lot on Lake of Bays an opportunity like this comes once in a generation! (id:50886)
Sotheby's International Realty Canada
91.5 King Road
Tay, Ontario
TINY HOME ONLY! IT DOES NOT COME WITH THE LAND AND NEEDS TO BE MOVED TO YOUR OWN PROPERTY! Welcome to one of today's unique options for a year-round bunkie/guest house or an amazing way to relax after a cold and wet day hunting! This adorable, custom 32-foot tiny home has been built and designed with the ultimate storage and best use in mind offering many comforts of home! Features include the capability of six guests, custom kitchen with built-in appliances, pot lights, pot drawer, pull out spice rack and double garbage containers, fridge can be propane or electric, open shelving, farmhouse double sink, walk-out French doors to deck, projector and screen in living room area, built-in tables, storage boxes in ceiling above sofa, storage shelves under stairs to main bedroom loft, 3PC bathroom with large rain head shower, electric toilet, an electric fireplace, a ductless mini-split, washer and dryer connections, 50 gallon water tank, and the electrical system features the future possibility to add a solar panel for off the grid living or back up power for when the hydro goes off! This home also comes with versatile furnishings. Have we peaked your interest? Are you curious? Buyer to verify with your township on allowed uses, required permits and to move the tiny home. (id:50886)
RE/MAX Georgian Bay Realty Ltd
872 Upper Sherman Avenue
Hamilton, Ontario
An exceptional free standing pizzeria is available in Hamilton's Thorner community is available for new owners. This 1500 square foot location includes a main floor and lower level for additional storage and prep area. With 3 parking spaces available out front of the restaurant, you can ensure your delivery drivers and pick up customers have a grab and go experience. This location in Thorner is well situated with accessibility to major roadways, close proximity to Cadillac Fairview Lime Ridge Mall, as well as an excellent pedestrian friendly area making it convenient for you customers. Equipped with all the chattels and equipment to get you started from day 1 including fryers, stoves, pizza ovens, prep tables, chest freezers, mixers, grills and more. Possibly the most attractive part of this business is the incredibly low rent of $2486 per month including TMI and HST. Be sure to check out this stellar opportunity for your next location or your first business opening. The brand name can be included. (id:50886)
Royal LePage Real Estate Services Ltd.
1 Bee Crescent
Brantford, Ontario
Welcome to 1 Bee Crescent - a beautifully upgraded 4-bedroom, 2.5-bath home for lease in Brantfords sought-after West Brant community. Situated on a premium corner lot backing onto a scenic pond and walking trail, this spacious home offers a perfect blend of comfort, functionality, and style. Inside, enjoy a bright open-concept layout with a large living and dining area, den/office space, and a modern kitchen featuring stainless steel appliances, subway tile backsplash, hood vent, and stone countertops. The family room boasts hardwood flooring, while large windows through-out fill the home with natural light. Located in a family-friendly neighbourhood close to excellent schools (St. Basil, Walter Gretzky, Assumption), parks, playgrounds, shopping, and Brantford transit routes. Youre just minutes from the Bell Homestead, downtown Brantford, and Hwy 403 access - making this an ideal home for families or professionals. Don't miss this opportunity to lease a well-maintained, move-in-ready home in one of Brantfords most desirable areas! (id:50886)
The Agency
Upper Level - 44 West 4th Street
Hamilton, Ontario
Welcome to 44 West 4th Street - a beautifully renovated 3-bed, 1-bath unit in the desirable West Hamilton Mountain neighbourhood, just steps from Mohawk College. The main floor includes a new quartz-finished kitchen, open living/dining area, bedroom, updated 4-piece bath, and in-suite laundry. Upstairs are two spacious bedrooms. Notable upgrades: roof (2023), furnace & AC (2018), windows (2015), and in 2025, new flooring, pot lighting, paint, and fully updated kitchen/bath. Outside, enjoy a three-car driveway and mature backyard. Close to shops, transit, schools, and hospitals. Book your visit today! (id:50886)
Keller Williams Edge Realty
35 King Street N
Waterloo, Ontario
An exceptional opportunity to take over a premium retail space currently operating as part of one of Ontarios top-growing confectionary franchises. Old Firehall Confectionary, famous for its artisanal Belgian-style chocolates and desserts, is offering up this location to be converted or part of a package to purchase the entire brand. This location is less than a year old and already showing strong, consistent sales growth in a vibrant, high-traffic commercial hub. Ideal for an owner-operator, the business offers excellent margins and full training under the existing franchise model. Alternatively, this location presents a fantastic opportunity to rebrand and launch your own dessert, café, or specialty food concept in a turnkey space with high-end finishes and existing customer flow. The unit is fully built out, requiring minimal additional investment to pivot the concept. Whether you continue with the well-established Old Firehall brand or pursue your own vision, the foundation is set for success. Please do not go direct or speak to staff. Your discretion is appreciated. (id:50886)
Royal LePage Real Estate Services Ltd.
1016 King Street E
Hamilton, Ontario
Turn Key Operation, well established franchise pizzeria, situated in prime location with great exposure, close to schools, surrounded by resident sub divisions, great foot traffic tons of daily traffic, long term lease of 5+5 years, very low rent of $3442 per month, very good sales and improving daily, very low royalty fees, open 7 days (id:50886)
RE/MAX President Realty
500 Aberdeen Street
Renfrew, Ontario
Welcome to 500 Aberdeen Street! This 2 bedroom, 2 bathroom updated home will not disappoint. You are welcomed by the spacious front veranda which is the place to be to relax & unwind and watch the world go by! Inside is open concept living room with an invited fireplace, eating area, large bright new kitchen with plenty of cupboards & an island. A 4pc bathroom, bedroom & mudroom with access to you attached garage finish off the main floor. Then head upstairs to the primary bedroom, new gorgeous 3pc bathroom and a corner nook for your nursery, office, reading area or whatever you envision the space being for your family! The lower level is compete with family room, bar area, laundry & storage. All appliances are included fridge, stove, dishwasher, washer & dryer. The backyard features a relaxing deck, fenced in yard, storage shed and no rear neighbours! Updates include: electrical, kitchen, 2 bathrooms, some flooring, insulation, ceiling in lower level, some windows & patio doors. Book your showing today!!! ** This is a linked property.** (id:50886)
Royal LePage Team Realty
101 Cannifton Road
Belleville, Ontario
SPRING IS IN THE AIR AND BUILDING SEASON IS BEGINNING IN THE CITY OF BELLEVILLE. DON'T PASS UP AN OPPORTUNITY TO BUY A NICE BUILING LOT ON THE NORTH SIDE OF TOWN, CLOSE TO AMENITIES AND 401 WITH EASY ACCESS TO DIRECT LINKS TO DOWNTOWN. THIS UNDER .5 ACRE PARCEL HAS A VIEW TO THE MOIRA RIVER AND MUCH OF THE NATURAL SCENES THAT GO WITH IT. RIDE WALK OR DRIVE TO THE QUINTE MALL GROCERY STORES AND MORE. BELLEVILLE A PROGRESSIVE, GROWING COMMUNITY JUST 1.5 HOURS FROM THE CITY ENJOYS MANY OF THE WONDERS OF THE BIG CITY WITH SMALL CITY CHARM. GET TO KNOW YOUR NEW NEIGHBOURS, JOIN COMMUNITY GROUPS AND EXPLORE THE GREAT BAY OF QUINTE REGION. WHEN HEADING BACK TO THE CITY FOR WORK OR PLAY EITHER DRIVE THE 401 OR ENJOY A LEISURELY RIDE ABOARD VIA RAIL FROM THE TRAIN STATION. COME AND ENJOY BELLEVILLE, A SMALLER, SAFER, LESS EXPENSIVE COMMUNITY YEARNING FOR NEW COMMUNITY MEMBERS TO ADD TO OUR CHARM AND UNIQUENESS. BUYER TO DO THEIR OWN DUE DILIGENCE REGARDING ZONING AND CONSTRUCTION. (id:50886)
Royal LePage Connect Realty
171 Dalhousie Street
Ottawa, Ontario
Ground floor space (approx. 1620 square feet) available in a standalone building. This space boasts street level with large windows and features open space, a few built out rooms, kitchenette, and 2 washrooms, ideal for office space or retail/showroom. Can also be leased with the second floor (an additional 1720 square feet) for a total of 3340 square feet -- see MLS X12255527. The building also features an outdoor patio area, perfect for outdoor lunches. There is up to 8-9 parking spaces on site that can be used (inquire with Listing Agent for more information). Building features excellent signage opportunities. Well located downtown close to numerous restaurants and shops and is in close proximity to the Highway, Vanier Parkway, and numerous other amenities. Tenant to Pay Hydro (Separately Metered). Tenant to pay their share of water and snow removal. Available immediately. (id:50886)
Royal LePage Team Realty
1 & 2 - 3480 Fairview Street
Burlington, Ontario
Turnkey Chinese Restaurant for Sale Prime Burlington Location! Dont miss this rare opportunity to own a well-established and thriving Chinese restaurant in a high-traffic area of Burlington.With a loyal customer base and strong community presence, this turnkey operation is perfect for aspiring entrepreneurs, foodlovers, or seasoned operators looking to expand. Prime Location: High visibility with steady foot and vehicle traffic. Ideal for dine-in, takeout, and delivery. Fully Equipped: Sale includes all kitchen equipment, furniture, and fixturesready for immediate operation. Established Business: Successfully run with consistent revenue. The current owner is transitioning to another industry, opening the door for a motivated buyer. Affordable Lease: Competitive rent and favourable lease terms make this a smart investment. Whether youre a first-time business owner or an experienced restaurateur, this is an excellent opportunity to step into aprofitable business with minimal startup costs. (id:50886)
Royal LePage Real Estate Services Ltd.
1805 - 36 Zorra Street
Toronto, Ontario
Elevate your lifestyle in this new unit, with tons of upgrades. Immerse yourself in the stunning Toronto skyline and lake views at anytime directly from your living space, bedroom or balcony. Upgraded kitchen w/ quartz counters featuring a rare kitchen Island w/ breakfast bar and stainless Steel appliances among other upgrades, The perfect place for your gatherings or morning coffee rituals. Primary bedroom w/ breathtaking East views, ensuite bathroom, mirrored closet doors. Step out onto the large balcony, an extension of your living space, ideal for al fresco dining or simply soaking up the cityscape. contrast fixtures & hardware, along with custom blackout window shades, add an elegant Touch. Endless Amenities Including outdoor bliss w/ BBQs, a pool, and an entertainment area, Gym, Kids Room, Rec Room, Co-working Space & Much More. Plus, enjoy utmost convenience with direct Shuttle bus to Kipling Subway Station & 24HR Security. (id:50886)
Exp Realty
47808 College Line
Malahide, Ontario
Development Opportunity:8.3 acre residential development property (zoned HR). Potential for 12-15 residential building lots (subject to municipal approval). 15 minutes to highway 401, 10 minutes to Aylmer. Property also has an existing brick bungalow (currently occupied) and a barn/shop.(potential severance) (id:50886)
Royal LePage Triland Realty
47808 College Line
Malahide, Ontario
Development Opportunity:8.3 acre residential development property (zoned HR). Potential for 12-15 residential building lots (subject to municipal approval). 15 minutes to highway 401, 10 minutes to Aylmer. Property also has an existing brick bungalow (currently occupied) and a barn/shop. (potential severance) (id:50886)
Royal LePage Triland Realty
10096 Charlton Drive
Middlesex Centre, Ontario
One-of-a-Kind Country Estate - Discover this exceptional 8600 sq ft restored farmhouse in Middlesex County - a rare blend of 1850s charm and modern luxury, just 15 minutes northwest of London. Set on a private, picturesque landscape of just under 3 acres with rolling farmland, mature trees, and oversized ponds, this estate home offers the serenity of rural living with city convenience. The main residence features 4 spacious bedrooms and 3.5 bathrooms, including three en-suites and a rare main-floor suite, ideal for guests or aging parents. The gourmet kitchen is built for entertaining, with a massive island, 48" Smeg gas range, double fridge/freezer, plus a walk-in pantry/laundry room. Enjoy multiple inviting living spaces which include a sunken living room with gas fireplace and pond views, a bright sun-room, cathedral ceilings, custom steel staircase, wine cellar, and seven fireplaces throughout the home. A flexible two-room area currently serves as a hair studio and can easily convert into a home office, gym, or mudroom. An attached 2-bedroom, 1-bath income-generating apartment adds versatility for guests, family, or rental income. Outdoor living is unmatched: a private courtyard with pool and hot tub (2019), a lanai with a fireplace and retractable windscreen walls, and three patios offering year-round relaxation and entertaining. The grand timber frame portico and beautifully landscaped grounds create an unforgettable first impression. Additional features include a 4-bay garage with epoxy floors and man cave, outdoor shed, custom awnings, and a private balcony off the primary suite with sweeping views of the ponds and green space. The property is adorned with mature trees including Weeping Willows, Magnolias, Oaks, and Maples. Truly an ideal setting for families, professionals, or entertainers, this legacy estate provides unmatched privacy, beauty, tranquility and lifestyle. A true dream home - properties like this rarely come to market. (id:50886)
Sutton Group - Select Realty
00 Wishbourne Road E
Ottawa, Ontario
An extremely rare opportunity to own 53 acres of prime land in the highly sought-after Cumberland area! Only a 5 minutes from Orleans. This expansive lot is currently zoned agricultural and offers tremendous potential for future development, especially with neighboring properties being actively acquired for residential and commercial growth. The location provides the perfect balance of rural tranquility and close proximity to city amenities. Whether you're looking to invest in land for future development or enjoy the peaceful countryside, this property is a must-see. Don't miss your chance to secure a piece of Cumberland's growing landscape! Lot lines in pictures should be considered approximate and are used for visualization purposes only. (id:50886)
Royal LePage Integrity Realty
5 - 300 Terry Fox Drive
Ottawa, Ontario
A three level professional office condominium in North Kanata. Each floor is a self contained rentable unit with a bathroom and kitchenette. Think of the building as a triplex. All floors are have a completed interior fit-up. It's a bright end unit with windows at the front, back and side of the property. The second floor and lower level are vacant allowing a buyer to use the space, or rent for income. The ground floor is currently leased to a medical aesthetics company. Central heating and cooling for the entire condo on a single hydro meter and gas meter. Tenant pays for their proportionate share of building operating costs, utilities and alarm system. Wired for FOB access and fibre. Includes 10 undesignated parking spaces in the complex. Condo fees are $824.96 per month which includes water, building insurance, snow removal, landscaping, general repairs and maintenance of the exterior, management, reserve fund. High quality finishes and a fantastic location in the heart of Ottawa's high tech centre and next to the Marshes Golf course. Plenty of amenities in the immediate area from restaurants, coffee shops, fitness facilities and more. (id:50886)
Royal LePage Integrity Realty
404 - 131 Holland Avenue
Ottawa, Ontario
Leed certified building in excellent location.Walk to great shops and restaurants. Transit at the front door. Dark stained wood laminate floors, stainless steel appliances, Garage parking and locker. Roof terrace, party room, meeting room, guest suite, gym and garden area. Listing agent related to sellers. Some photos virtually staged. Super condo in a great neighbourhood. Look out to top of trees. Small balcony, Parking space: P2 #42, Locker: P2 #21. Heat pump to be replaced by Condo Corporation in April 2026.Landscaping at front of the building to be refreshed this Spring. Consideration for EV charging is being undertaken by the Board of Directors. (id:50886)
Engel & Volkers Ottawa
Lot 1 White Lake Road
Frontenac, Ontario
Absolutely stunning and natural two acre lot located on a quiet road minutes from several lakes and just a short drive off the main highway, making for a peaceful retreat yet an easily accessed location to build upon your dreams! Two lots being offered by seller, side by side, severance and well to be completed prior to close. Seller offering the option to customize into one lot or two separate lots. Lot 1 is directly across the road from 196 White Lake Road and Lot 2 is directly across from 202 White Lake Road. (id:50886)
Mccaffrey Realty Inc.
14224 Warden Avenue
Whitchurch-Stouffville, Ontario
Charming, Spacious & Serene The Perfect Family Retreat. Welcome to a Beautifully appointed2-Storey Home where comfort, style, and tranquility come together in a picturesque country setting. This thoughtfully designed residence offers 4 generous bedrooms and 3 bathrooms, providing the ideal layout for family living. Step inside and discover gleaming hardwood floors, elegant finishes, and a warm, inviting ambiance throughout. At the heart of the home, the beautifully Brand-New kitchen showcases New stainless steel appliances, sleek quartz countertops, and ample cabinetry perfect for everything from everyday meals to culinary creations. Adjacent to the kitchen, the sunlit dining area offers a cozy yet refined space together for family dinners or entertain guests in style. Enjoy the best of both worlds: peaceful rural living with all the conveniences just minutes away. With an impressive 250 feet of frontage on Warden Avenue, you're only a short drive to Highway 404, making commuting effortless. The home sits on just under an acre, backing onto open farmland for unmatched privacy and stunning views. Located directly across from the prestigious Emerald Hill Golf Club and surrounded by upscale estate homes, this property offers an exceptional lifestyle opportunity. If you've been searching for space, elegance, and a sense of calm, this home is calling your name. (id:50886)
The Agency
9029 Webster Road
Adjala-Tosorontio, Ontario
This spacious and well-maintained home offers over 2,000 square feet of bright, comfortable living space designed with family life in mind. From the moment you step inside the large, welcoming foyer, you'll appreciate the thoughtful layout and abundance of natural light throughout. The main floor features a convenient laundry room with newer washer & dryer and an expansive family room with a walkout to the backyardperfect for entertaining or simply enjoying the peaceful outdoor surroundings. A fourth bedroom on this level provides flexible space for guests, a home office, or multigenerational living. The double garage offers inside entry, adding convenience and security. The heart of the home is the generous updated kitchen(2021), complete with brand new applicances(2025) a walk-in pantry, ample cabinetry, and plenty of counter spaceideal for meal prep, baking, and family gatherings. The open-concept living and dining rooms are perfect for hosting and everyday living, offering a seamless flow and large windows that frame views of the surrounding greenery. Upstairs, you'll find three generously sized bedrooms. The primary suite is a true retreat, featuring a walk-in closet and a beautifully updated 3-piece ensuite bathroom with modern finishes. Set on a picturesque lot backing onto mature trees, this property offers privacy, space, and the serenity of country living - while still being within easy reach of nearby amenities. Furnace(2022), Ashphalt Driveway(2021). Whether you're enjoying a summer evening on the new deck(2024), watching the kids play in the yard, or simply taking in the peaceful surroundings, this is the perfect place for your family to grow and thrive. (id:50886)
Keller Williams Experience Realty
Na White's Point Road
Little Current, Ontario
BUILD YOUR DREAM HOME - WHITE’S POINT ACREAGE- 14.39 acres with year round access plus hydro available at the street. Plenty of wildlife on site and located just 2 km south of Little Current this fine acreage offers close proximity to shopping and school. Excellent rural location to call your home. Attractively priced! (id:50886)
J. A. Rolston Ltd. Real Estate Brokerage
Na White's Point & Hwy.no.6 Road
Little Current, Ontario
BUILD YOUR DREAM HOME - WHITE’S POINT & HWY 6 ACREAGE- 14.38 acres with year round access plus hydro available at the street. Plenty of wildlife on site and located just 2 km south of Little Current this fine acreage offers close proximity to shopping and school. Excellent rural location to call your home. 1,320 feet Highway No.6 frontage provides high visibility. Attractively priced! (id:50886)
J. A. Rolston Ltd. Real Estate Brokerage
Na White's Point Road
Little Current, Ontario
BUILD YOUR DREAM HOME - WHITE’S POINT ACREAGE- 14.39 acres with year round access plus hydro available at the street. Plenty of wildlife on site and located just 2 km south of Little Current this fine acreage offers close proximity to shopping and school. Excellent rural location to call your home. Attractively priced! (id:50886)
J. A. Rolston Ltd. Real Estate Brokerage
309 - 90 Dale Avenue
Toronto, Ontario
Step into nearly 1,000 square feet of stylish condo living with this bright and spacious 2-bedroom, 2-bath suite. Designed with an excellent open-concept layout, the combined living and dining area features dramatic floor-to-ceiling windows and soaring 9-foot ceilings that flood the space with natural light and showcase serene, tree-lined views. The primary bedroom is generously sized and easily fits a king-sized bed with ample room to spare, while the second bedroom is perfect for guests, a home office, or a growing family. The large in-suite laundry room offers added convenience and includes extra storage shelving. The entire suite has recently been professionally painted in soft, contemporary tones and professionally deep cleaned to ensure a fresh, elegant feel throughout. Enjoy a prime location just minutes from Guildwood GO Station, Lake Ontario, scenic trails, shops, and everyday amenities. There is abundant visitor parking, and this condo includes 1 owned underground parking spot. Luxury building amenities feature a concierge, indoor pool, sauna, gym, party/meeting room, billiards, and games room. You'll love the views, the layout, the amenities, and the convenient location - this one is a must-see in person! (id:50886)
Royal LePage Terrequity Realty
1712 - 228 Bonis Avenue
Toronto, Ontario
This isn't just another downtown shoebox with a flashy lobby and nothing practical to offer. Two proper bedrooms plus a den. Two real bathrooms. Two actual parking spots-side by side, no games. All in a quiet, established pocket of scarborough where neighbours still know each other's names and nature trees line the streets. The Tam O' Shanter-sullivan area doesn't need hype- it's been thriving quietly for decades. Walk to the supermarket for groceries, hit the 401 in three minutes flat, or grab a seat at that hong kong -style cafe that's been perfecting their milk tea since the 90's. This is Toronto convenience withouth Toronto pretense. Inside, the renovations are thoughtful, not just trendy-durable floors, clean bathrooms, and a layout that makes sense. The kind of space where you can actually live , not just stage for photos. The den works as a real third bedroom when needed, and those two parking spots mean no more winter scraping or begging guests to take transit. Thisis for the buyer who's done with compromises-who wants space to breathe, a neighbourhood that works, and the freedom that comes with owning two parking spots in this city. View today before the smart money grabs it. (id:50886)
Century 21 Atria Realty Inc.
214 Grace Street
Toronto, Ontario
Welcome to 214 Grace St. Homes of this quality rarely make it to the rental market. An outstanding modern (down to the studs) renovation has created a most comfortable and well thought out spaceboth inside and out. Revel in your cook's kitchen with its abundance of working and storage space while enjoying the expansive views afforded by an open concept main floor. A bright and airy family room with skylights and a walk out to the back garden is the cherry on top of this stunning main floor that also features a gas fireplace, 2 pc powder room and oversized front door closet. The upper floors feature 2 en suite baths plus a 3rd common bathroom, loads of natural light, an expansive 2nd floor primary bedroom suite and 3rd floor office for the at home worker to escape the hustle and bustle of family living. Enjoy a low main back yard with deck and pergola and for a change of pace sit on the wonderfully tiled front porch and watch the world go by. Located in the vibrant Little Italy neighbourhood served by the College St Car this property is ideally located for visiting: profs; medical professionals; insurance or finance executives looking to make the most of big city living while leaving the car parked at home. Multiple public school options all a short walk from the front door makes it easy for parents to get their kids to and from school. Property available furnished at an additional $1,500.00 per month. Tenants pay 2/3 of gas, electricity and water bills. Back yard and detached garage exclusive use of Tenant. All tenants to provide their own contents and min of $2,000,000.00 in liability insurance. (id:50886)
Sutton Group-Associates Realty Inc.
541 Kerr Crescent
Lakeshore, Ontario
Lakeshore stunning brick 2 storey nestled on a large gorgeous treed cul de sac lot offers over 3400 sq ft, boasting living rm w/gas fp, dining rm, kitchen w/SS appls, granite ctr tops & garden drs to rear yard, family rm w/gas fp, office & laundry. Spiral oak staircase leads you to 4 bdrms (master retreat w/ensuite & walk in closet), 3.5 baths thru out with lots of hrwd & ceramic tile flrs. Mostly fin lwr lvl w/spectacular wine room, rec room, kitchen & lots of storage. Spend family time in your backyard private resort, features brick & flagstone upper patio w/built-in barbeque, elec fp, heated inground pool, brick insulated pool house w/heat & ac. Anderson windows 2018, Armstrong Zone System, Furnace/AC/HRV/Humidifier 2019, roof 2016, Hwt owned 2018, Beautifully landscaped complete w/2 car garage, newer driveway 2016 & sprinkler sys. (id:50886)
RE/MAX Preferred Realty Ltd. - 585
4141 Helmer Road
South Stormont, Ontario
If you've been dreaming of a quiet place in the country where you can breathe a little deeper and enjoy wide open space, this ones for you. Tucked away at the end of a dead-end road, this charming century home sits on 18.64 acres made up of open hay fields and peaceful wooded bush - the perfect mix of sunshine and shade. The 1.5-storey farmhouse has been thoughtfully updated with a brand-new flooring, plumbing, electrical, kitchen, high-efficiency windows, doors, propane furnace, hot water tank, sump pump, weeping tiles, pressure pump, water softener and a refreshed interior that blends old character with modern comfort. Upstairs, you'll find two bedrooms and a bonus space that could easily be turned into a third bedroom, home office, or cozy reading nook plus a full bathroom. Outside, the land is something special. There's a mix of apple and pear trees, sugar maples, rhubarb, and grapevines - great if you've ever wanted your own mini orchard or to dabble in hobby farming. A large barn with silo adds lots of storage or project space, the two-storey chicken coop is great for hobby farmers and the attached garage is a convenient bonus. Whether you're into hunting, gardening, watching wildlife, or just enjoying peace and quiet, this property offers a little bit of everything. It's country living at its best - private, scenic, and full of potential. (id:50886)
Cameron Real Estate Brokerage
504 - 55 Water Street E
Brockville, Ontario
Welcome to this bright and spacious 2-bedroom, 2-bathroom condo overlooking the St. Lawrence River and Centeen Park, perfectly positioned along Brockville's public waterfront. Enjoy your morning coffee & beautiful sunrises from a private balcony with stunning, unobstructed views. The kitchen has been recently updated with Quartz countertops, cabinetry and large island with double sink & breakfast bar. With over 1,000 square feet of living space, this unit strikes the perfect balance between cozy, convenient, and spacious. You'll love the close proximity to Brockville's historic downtown and front-row views of waterfront festivals throughout the summer. Included with the unit are an underground parking space and storage locker for added convenience. Residents can also enjoy a full suite of amenities, including an outdoor pool, exercise room, squash court, workshop, and a board/party room ideal for hosting. A perfect blend of natural beauty and urban comfort. Don't miss your chance to live in one of the city's most picturesque locations. (id:50886)
RE/MAX Affiliates Realty Ltd.
621 Highway 43 Highway W
Montague, Ontario
The river is calling. This is a rare opportunity to build your dream home or cottage on an beautiful 6.46 acre waterfront lot just minutes from the vibrant community of Merrickville. The property is located on the Rideau Canal, a designated UNESCO World Heritage Site. A great deal of preliminary work has been done with a building footprint cleared with a new winding driveway in place. Final building permit would still have to be approved through the Township. Frontage along the water is approx 606 ft. This location is only 30 min to Brockville, 45 min to Ottawa and 20 min to Kemptville or Smiths Falls. (id:50886)
Coldwell Banker Coburn Realty
109 - 310 Centrum Boulevard
Ottawa, Ontario
Welcome to this beautiful, centrally located Condo with TWO PARKING SPOTS! Freshly painted and move-in ready, this stylish condo is ideal for anyone looking for low maintenance living in a prime location. Featuring hardwood floors throughout, a bright open concept kitchen with granite countertops, and full bathroom with tile flooring and a granite vanity. The bedroom features a spacious closet, while the in-unit laundry adds everyday convenience. Includes one heated underground parking spot and one outdoor parking space, plus a storage locker. The building amenities include a party room for larger gatherings and a rooftop terrace, perfect for summer barbecues and relaxing evenings. Location is everything being walking distance to the LRT, Shenkman's Art Centre, Place D'Orleans Mall, restaurants and more! This Condo offers unbeatable convenience and access to everything you need. Whether you're looking for a smart investment or a practical place to call home, this is an opportunity you won't want to miss! (id:50886)
RE/MAX Affiliates Realty Ltd.
O-A - 22 Antares Drive
Ottawa, Ontario
Fantastic opportunity for office space in Rideau Heights Business Park at an affordable price! Ground floor fully renovated space of approx. 1,150 sq ft. Flexible, open concept design with 2 private offices, room for a conference table, admin/filing area, washroom and storage room. Lots of natural light from large windows on 2 sides (with window blinds). Three dedicated parking spaces close to the unit and entrance. Gross rent is $2,075 a month with 3% annual increases over the term. Rent includes hydro & gas (capped), water/sewer, grounds & building maintenance, snow removal, building insurance, property management, etc. Don't miss out; this unit is move-in ready and available September 1,2025. Additional parking may be available at a fee. (id:50886)
Sutton Group - Ottawa Realty
408082 Grey 4 Road
Grey Highlands, Ontario
Experience the best of both worlds where this masterpiece creates a country charm that blends perfectly with new, modern and luxurious. Set on 2 acres of peaceful, pastoral views this recently renovated home offers exactly that. Upon entering through classic side porch you're greeted by a warm & inviting interior with exquisite finishes to behold. Approx 2800 sq ft of tasteful, elegant yet practical features like wide plank wood flooring, exposed ceiling beams, rustic barn door enhancements to closets and windows, hi end fixtures and finishes are found throughout. Open concept layout where the extraordinary rustic gourmet kitchen lays central in the floor plan. Here it boasts the vaulted ceiling with exposed wood beams, custom maple cabinetry, granite countertops, 9' chefs island, butlers pantry and a coffee and wine bar. Kitchen flows to both the dining room big enough to host the entire family and a wonderfully large family room with fireplace and walkout to side patio. The primary bedroom is a bright, sunny retreat complete with a 5 pc ensuite, a walk in closet & its own access to relax on the back yard patio with pergola. A 2nd bedroom, laundry room, office area, some flex space and a powder room finish the main floor. Original refinished pine flooring on the second floor where an ample sized guest bedroom with its own 4 pc bath is found. Attached 1200 sq ft heated & insulated garage has inside entry to home. Seamless indoor outdoor flow to several patios where they're placed to enjoy the quiet serenity of the countryside. This property offers upscale living in a quiet rural village. Come see to appreciate the 10+ craftsmanship and elegant style this true gem has to offer. Close to Lake Eugenia, the Beaver Valley and only 25 minutes to Collingwood. (id:50886)
Royal LePage Rcr Realty
540 Upper James Street Unit# 1st Flr
Hamilton, Ontario
New attractive 2 story office/retail building with retail on the ground floor and office on the 2nd flr. 1st flr with 1778 sq ft and 2nd flr with 1872 sq ft with 12 parking spaces. Both units have separately metered utilities and can be rented separately. The two-story commercial building is ready for lease on a high visibility corner of Upper James Street; Well appointed interior & exterior finishes, along with plentiful natural light, Good parking & minutes to commercial amenities, St. Joseph's & Mohawk College; Public transit nearby. The zoning is C5 which has a mixed variety of many uses. (id:50886)
Right At Home Realty
Building B, U1 - 1630 Niagara Stone Street
Niagara-On-The-Lake, Ontario
Rare opportunity to lease a 2,090 sq ft retail commercial space with an existing drive-through and outdoor patio area perfect for fast food, café, or quick service concepts. Previously occupied by Starbucks, the unit is approximately 85% built out and ready for your custom improvements. No appliances or restaurant fixtures are included, aside from the existing bathroom. Located in a high-traffic commercial plaza with excellent visibility and surrounded by well-established businesses, this space offers steady foot and vehicle traffic. Shared surface parking provides convenient access for both customers and staff. A prime location for businesses looking to establish themselves in a thriving, high-exposure setting.TMI $11/SqFt (id:50886)
Revel Realty Inc.
104 Highland Road
North Bay, Ontario
Exceptional Development Opportunity in a Prime Location! Strategically positioned on high-traffic Algonquin Avenue at a signalized intersection, this property offers unmatched visibility and accessibility making it an ideal site for a wide range of development opportunities. Backed by flexible zoning and municipal support, the site is well-suited for residential projects such as an apartment complex (accommodating either 22 traditional or 40 micro-units), along with additional multi-unit residential options. The property also benefits from its C4 zoning designation, allowing for a variety of commercial uses including quick-service restaurants, retail outlets, medical and professional offices, or entertainment venues. With a recent lot survey and a 2022 Phase II Environmental Site Assessment already completed, the property is development-ready. Whether you're an investor looking for high-yield potential or a visionary entrepreneur ready to bring your concept to life, this premier site presents limitless opportunities for long-term success. (id:50886)
Realty Executives Local Group Inc. Brokerage
88 Valecrest Drive
Toronto, Ontario
Welcome to 88 Valecrest Drive, a charming ranch-style bungalow with a second-storey loft over the garage, nestled in one of Etobicokes most sought-after neighborhoods. This delightful 3-bedroom home presents an exceptional opportunity for homeowners and investors alike - whether you're looking to update and personalize the existing space or envisioning a custom build on this prime lot. Inside, you'll find a spacious and functional layout, featuring well-appointed bedrooms and multiple living areas that are bathed in natural light from large windows, creating a warm and inviting atmosphere. With its solid bones, this property serves as a perfect canvas for your dream home renovations. Alternatively, the generous lot and prestigious location make it an excellent choice for a new custom build. Located on a tranquil street, this home offers easy access to top-rated schools, beautiful parks, and convenient connections to highways and public transit. Don't miss your chance to explore the endless possibilities that 88 Valecrest Drive has to offer - whether you're planning a renovation or a brand-new build, this property has the potential to become something truly special. (id:50886)
RE/MAX Professionals Inc.
508 - 205 Frederick Street
Toronto, Ontario
Welcome to this beautifully bright and generously sized 1 bed + den suite in the heart of the vibrant St. Lawrence Market district! Offering 770 sq.ft of thoughtfully designed living space, this unit combines comfort, functionality, and an unbeatable downtown location. The open-concept layout features a large kitchen island-perfect for cooking, working, or entertaining-plus ample storage with custom closet organizers. The den offers flexible space for a home office, guest area, or additional storage. Enjoy peaceful living on a quiet street in a boutique-style building, while being just steps from everything you need: George Brown College, St. Lawrence Market, transit, dining, shopping, and more. with a Walk Score of 100, you'll love the convenience of this truly walkable neighborhood. (id:50886)
Century 21 Empire Realty Inc
656 Huron Street
London East, Ontario
INVESTORS/DEVELOPERS/BUILDERS! Rare opportunity on a 0.231-acre vacant lot (approximately 58 ft x 170 ft) at the bustling Huron and Adelaide intersection! Zoned RO1, its primed for an office or medical office, with services capped at the lot line. Visionary developers take note: with rezoning, this Civic Boulevard gem in a Neighbourhoods Place Type could support stacked towns, fourplexes, or low-rise apartments (subject to City approval). It's clear, flat terrain simplifies construction, making it a standout choice in a high-demand area. Steps from RBC, Shoppers, Tim Hortons, FreshCo, and walking distance to parks and trails, this site offers unbeatable exposure. This is a big opportunity for your next project-act now! (id:50886)
Royal LePage Triland Realty
629 Wellington Street
London East, Ontario
This elegant 3,116 square foot office conversion is located in the heart of London's Business District, a few steps from Victoria Park and Richmond Row. It features 10+ asphalt-paved parking spaces and includes a well-designed assortment of meeting rooms, work areas and private offices over three stories plus a basement storage area. The property has an optical fibre connection to the Internet, with Cat 5 connections in every room. The property underwent significant renovations in 2005, with structural upgrades to all floors meeting commercial code, new electrical, plumbing, insulation, windows, and high-quality interior finishes. In 2024, a 6-ton HVAC system was installed. The property includes a bathroom on each floor above grade, a main-floor coffee station, a second floor kitchenette, and wheelchair accessibility. It also has an alarm system and an inground sprinkler system. Access to the property is via a private driveway on the south and a City-owned laneway on the north. The property enjoys excellent exposure, a prominent street presence, and pylon signage. (id:50886)
RE/MAX Advantage Realty Ltd.

