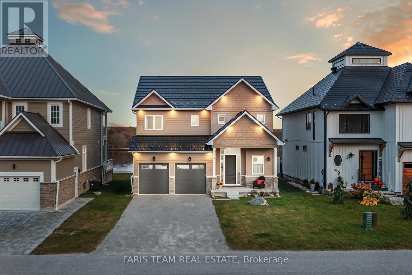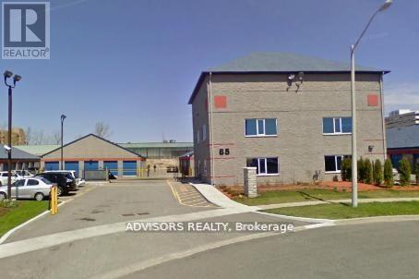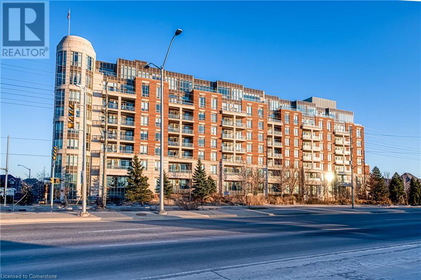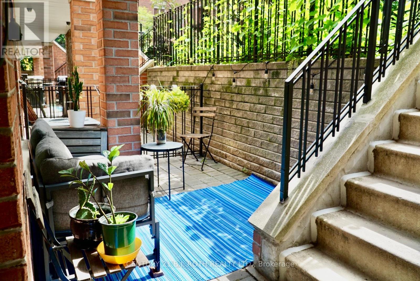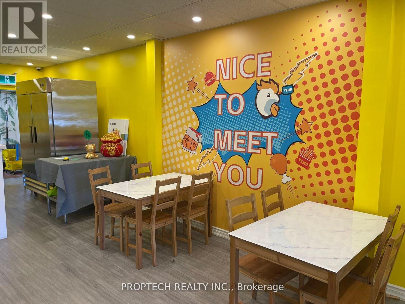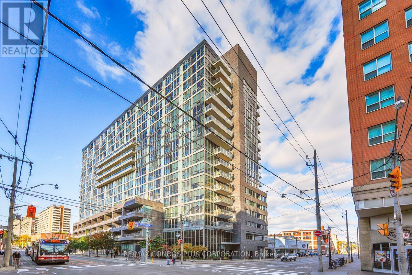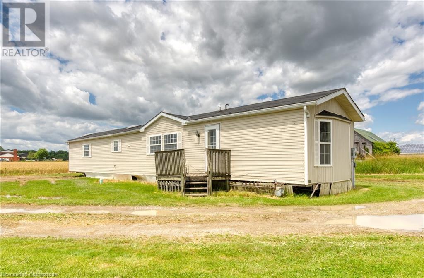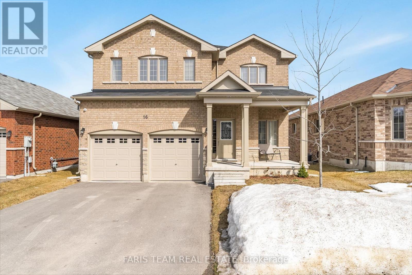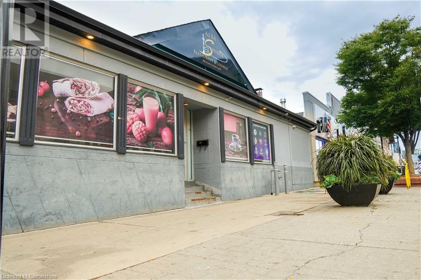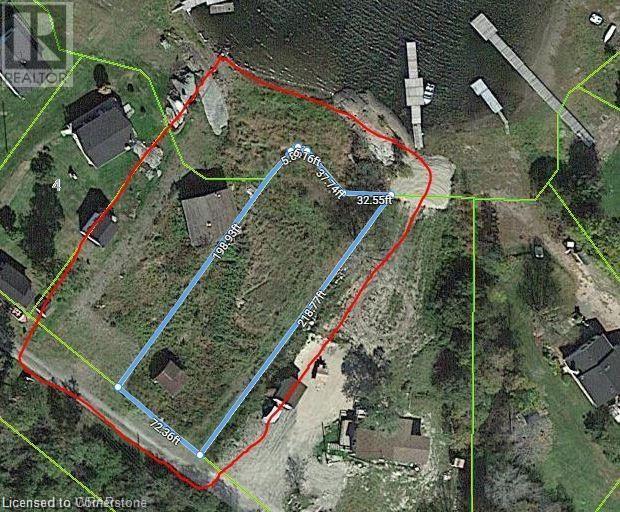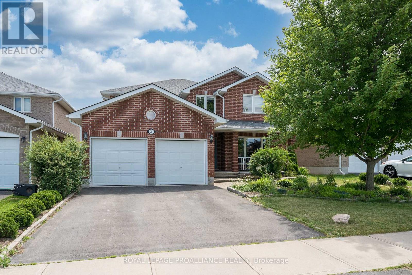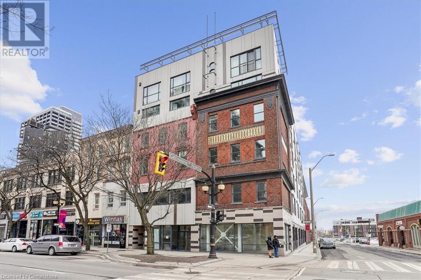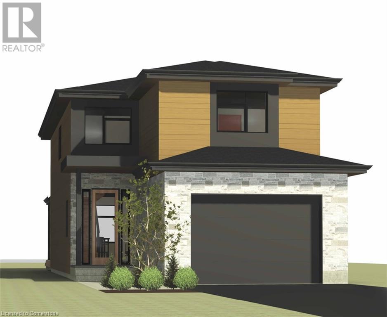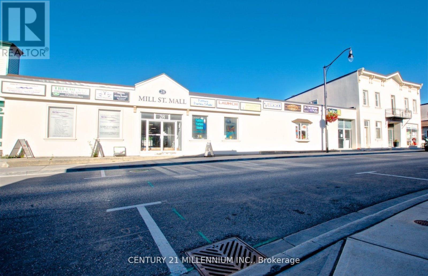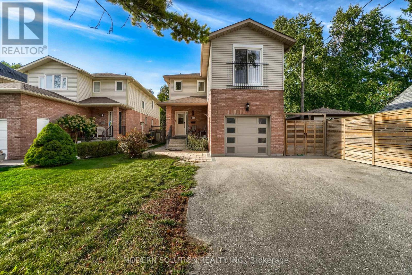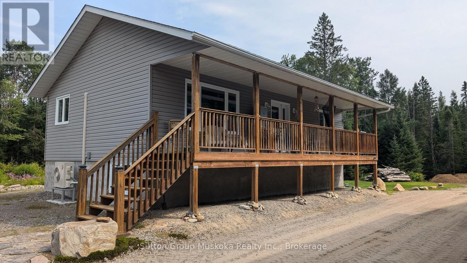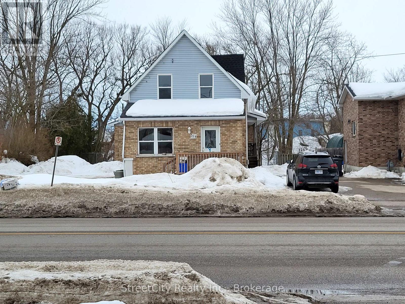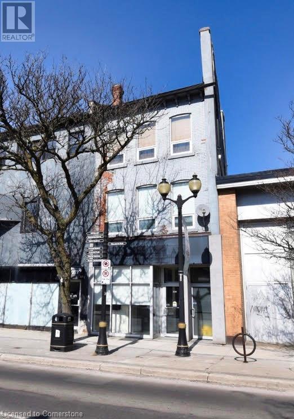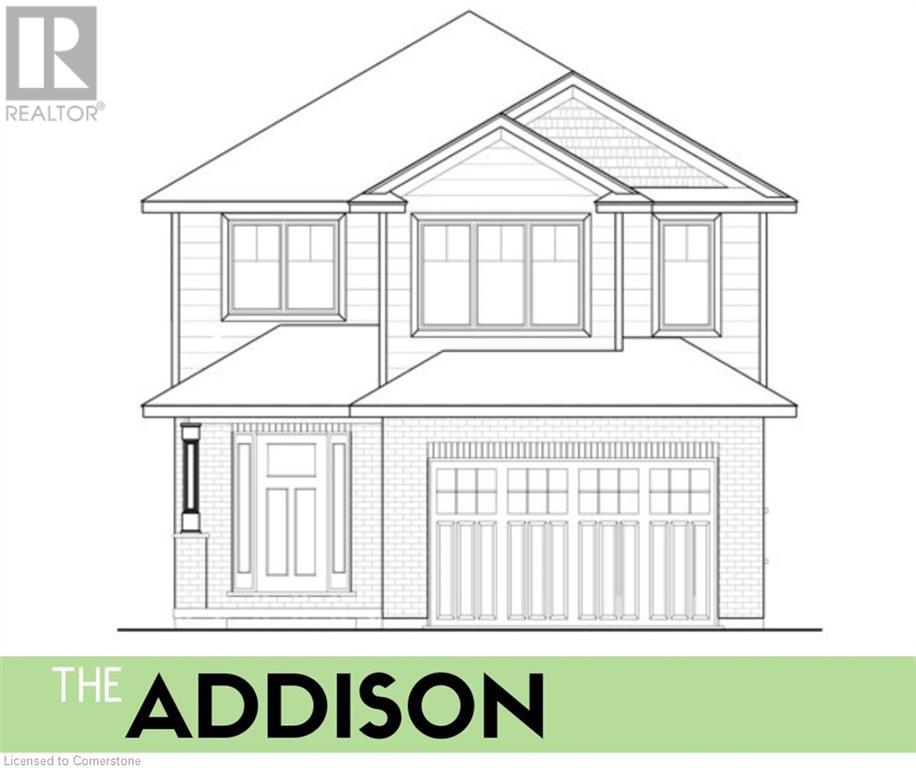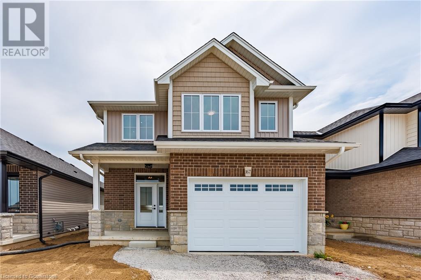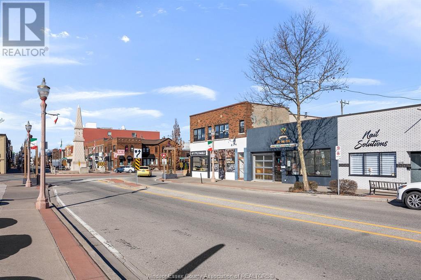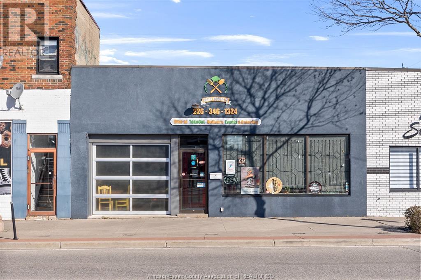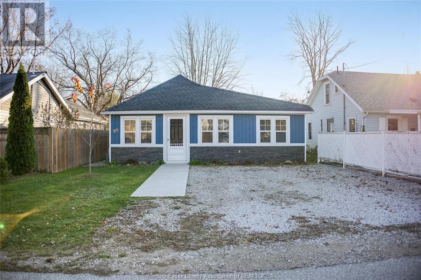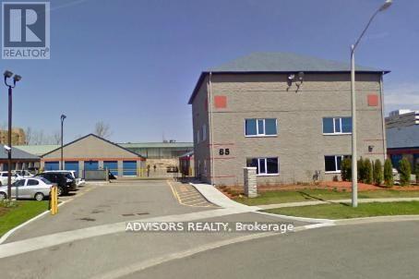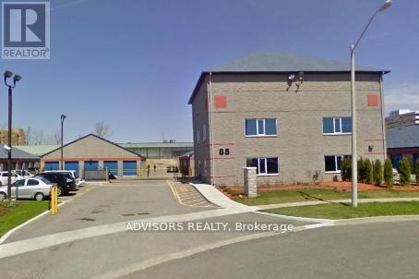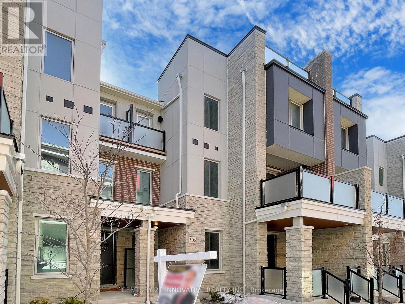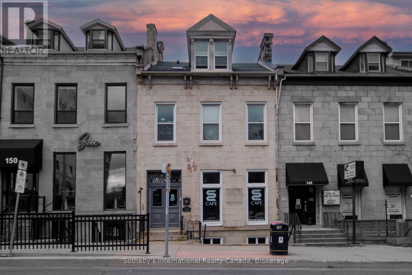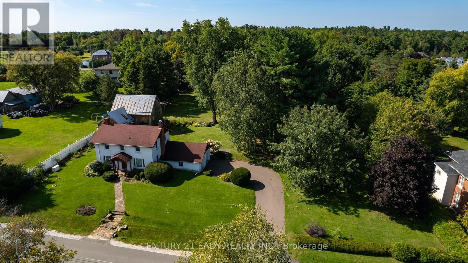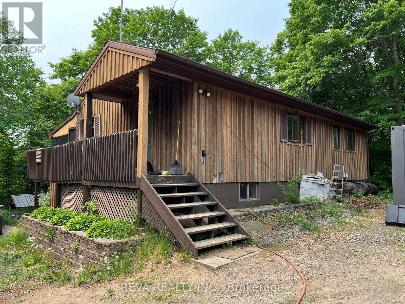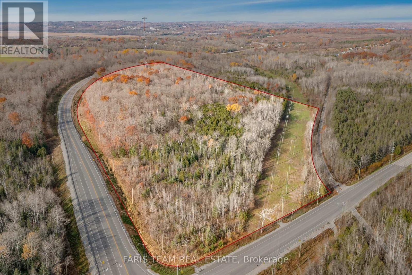7 Dock Lane
Tay, Ontario
Top 5 Reasons You Will Love This Home: 1) 2-storey home presenting a breathtaking waterfront with deep, clear water and captivating sunrise views over the horizon, offering an unparalleled experience to enjoy every morning 2) Rare gem, complete with a full basement boasting large, sun-filled windows and awaiting your personal finishing touch 3) Step out onto the expansive covered back deck with a hot tub, or enjoy sweeping 180-degree views from the massive second-level balcony, perfect for relaxation 4) Custom-designed kitchen featuring luxurious high-end appliances, exquisite leathered granite countertops, a spacious island, and panoramic views that elevate every meal 5) Resting in a boater's paradise, this stunning year-round home or cottage offers easy access to Georgian Bay while still being within easy reach of nearby amenities. 2,213 sq. ft. with an unfinished basement. Age 1. Visit our website for more detailed information. (id:50886)
Faris Team Real Estate
Faris Team Real Estate Brokerage
Main - 401 Cranston Park Avenue
Vaughan, Ontario
Welcome To This Bright And Specious Main Level House, Has 3 Bedrms, 2 Washrms.This Well-maintained home features a welcoming open concept main floor with brand new flooring, fresh paint,new Kitchen cabinets and countertops, newlly updated washrooms, new dishwasher and new Entrance door. A Cozy Fireplace On Main Floor, Large Eat-In area W/Walk-Out To Deck.Fenced Backyard offers a perfect outdoor retreat. Conveniently located near grocery stores, schools, dining, shops, fitness centres,Cortellucci Hospital, Highway 400, publictransit, and top attractions like Canada Wonderland, Public Transit, Go Station.**Extras** Fridge, stove, Dishwasher, Washer and Dryer, CAC Tenant pay 70% of utilities. (id:50886)
Century 21 People's Choice Realty Inc.
Unit 8 - 85 Executive Court
Toronto, Ontario
If you're moving and need a convenient storage solution, we offer a variety of unit sizes to meet your needs. Our units provide ample space to accommodate a full house furniture, appliances, patio sets, and numerous boxes, with room to spare. If you're moving homes or if you are downsizing, this size is an excellent choice to alleviate some of the stress on moving day. This unit is approximately the size of a full house storage, making it a great option for storing large appliances, furniture, and multiple mattresses. If you need to store tools, furniture, and a vehicle, you may want to consider a larger unit. If you are looking for vehicle storage, this unit can easily fit canoes, jet skis, and smaller row boats, with enough room left for any additional equipment or tools. The unit could also fit a compact inshore fishing boat that needs to be kept indoors during the winter. Whether you're storing for the short term or long term, our units offer the flexibility and convenience you need to make moving day and beyond stress-free. (id:50886)
Advisors Realty
Bsmnt - 1283 Townline Road N
Oshawa, Ontario
living space. Enjoy the tranquility of nature while being conveniently located near transportation and other amenities. No smoking, no pets, no backyard access. Don't miss the contemporary finishes throughout. Ideal for a small family, the apartment features ample Recently renovated modern 2-bedroom, 1-bathroom walkout basement showcases a new floor and chance to make this charming apartment your new home! (id:50886)
Royal LePage Ignite Realty
11 - 730 Cedar Street
Oshawa, Ontario
Beautiful 3 Bedroom Condo Townhome Backing Onto Nature Trails, The Unit Features An Eat In Kitchen, Living Room That Walks Out To The Fenced Yard, And a Family Room in the basement Gives You Extra Living Space, Close Proximity to GO station, Oshawa Centre, HWY 401, Shopping mall, and Beach. New HVAC and AC.(June 2024) Basement Washroom Recently Renovated. (id:50886)
RE/MAX Royal Properties Realty
2480 Prince Michael Drive Unit# 206
Oakville, Ontario
Almost New and Ready to Move In !! Welcome to this Stunning 2 Bedroom, 2 Bath Open Concept (SOUTH FACING) Condo Offering An Exceptional Living Experience in a Prime Location !! With an Open Layout, this Home is Perfect for Entertaining or Simply Relaxing in Style. The Bright/Airy Living Room flows seamlessly into the Dining/Kitchen Areas creating an Inviting Space for Family and Friends to gather. Easy Cooking in the Beautiful Kitchen complete with Sleek Counters and Ample Storage and Stainless Steel Appliances. Both Bedrooms offer Large Windows for Natural Light. Primary Bedroom includes 3pc Bath with Modern Fixtures and Walk-In Closet. Second Bedroom is ideal for Growing Families. Both Baths are well appointed with Contemporary Finishes, adding to the Elegance of this Home ! Building Offers meticulous Grounds and Incredible Amenities that include Indoor Pool, Gym, Media Room and Party Room. Property offers convenience with any access to Public Transit, Highways, Schools, Dining and Parks. Whether your looking to downsize, Buy your First Home or just want to enjoy all the Amenities that come with Condo Living this Space has it All !! Don't Miss the Opportunity to make this Beautiful Condo your Own. Schedule a Tour Today and Experience the Perfect Balance of Comfort, Style and Convenience. (id:50886)
Ipro Realty Ltd
115 - 415 Jarvis Street
Toronto, Ontario
Stylish & Modern Studio with Private & Spacious Patio. Experience the best of urban livingin this beautifully updated lower-level stacked townhouse studio. Offering a private entrance and a spacious patio with a gas BBQ hookup, this home is perfect for entertaining or enjoying a quiet outdoor retreat. Set within a well-maintained complexwith lush landscaping, this home provides a peaceful escape while being just steps from the city's vibrant core. Designed for both comfort and functionality, the thoughtful layout includes a dedicated alcove for a double-sized bed, creating a defined sleeping area while maintaining an open and airy feel. A full-sized couch easily fits in the living space, making movie nights and relaxation effortless. Recently renovated, this bright and stylish unit features modern finishes,updated flooring,and sleek stone countertops. The kitchen is equipped with high-end built-in appliances, including a microwave range hood, convection oven, and dishwasher, ensuring both style and convenience. A large walk-in closet offers ample storage, while the unitized high-efficiency washer and dryerprovide everyday practicality. Smart home features such as smart lock entry, smart lighting, and smart thermostatr allow for seamless control of your space. The newer AC unit ensures year-round comfort, and the owned hot water tank adds peace of mind. Located in the heart of downtown, this home boasts an exceptional Walk Score of 96, meaning you're just steps away from shops, restaurants, and entertainment. Commuting is effortless with Wellesley Station (Line 1) just a short walk away and the Carlton Street streetcar at Jarvis Street mere steps from your door. Drivers will appreciate quick access to the Gardiner Expressway and Don Valley Parkway. Unlike high-rise condos, this townhouse-style unit has no elevators-walk in and out in seconds for ultimate convenience. (id:50886)
Century 21 B.j. Roth Realty Ltd.
3238 Yonge Street
Toronto, Ontario
Location Location!Well Established Profitable Restaurant Business For Sale On the prestige Yonge St Location . One Of The Super Busy Areas On The Intersection Of Yonge St & Lawrence. Lots Of Walk-in Traffic. Great Signage & Exposure & Traffic Count. Full Basement. One Parking At Rear. Newly renovated, Upgraded kitchen with commercial ventilation system. Can Be Easily Converted Into Different Kind Of Cuisine. Base rent $3500**EXTRAS** equipment list is available. (id:50886)
Proptech Realty Inc.
206 - 18 Concorde Place
Toronto, Ontario
Rarely Available Two-Bedroom Condo at The Courtyards of Concorde! This Elegant and Well-Maintained Building Offers 24-Hour Concierge, a Saltwater Pool, Gym, Party Room, and Numerous Other Amenities! (id:50886)
Royal LePage Signature Realty
1017 - 320 Richmond Street E
Toronto, Ontario
Experience Modern Living In This Bright, Semi-Furnished One-Bedroom Plus Media/Office, One-Bathroom Suite Designed For Comfort And Convenience. Featuring Sleek Stainless Steel Appliances, An Open-Concept Layout, And Large Windows That Fill The Space With Natural Light, This Home Is Both Stylish And Functional. The Spacious Primary Bedroom Boasts A Substantial Walk-In Closet, While The East-Facing Balcony Offers A Serene Retreat Bathed In Sunshine. Perfect For Your Work-From-Home Needs, The Open Living Area Provides A Well-Lit And Inspiring Nook. Ideally Located Just Steps From Shops, Restaurants, Scenic Trails, And The Vibrant Urban Scene, This Suite Is Perfect For Exploring On Foot, By Bike, Or Via The TTC. With Seamless Access To The Gardiner Expressway, DVP, And Downtown, This Is An Exceptional Opportunity To Enjoy The Best Of City Living In Style. One Parking Spot And A Locker Add To The Convenience. **EXTRAS** 1 Couch, 1 Dining Table, 2 Chairs, 1 Desk (Option To Be Removed) (id:50886)
RE/MAX Condos Plus Corporation
311 - 20 Gladstone Avenue
Toronto, Ontario
Seize the chance to own this charming 2-bedroom, 1-bathroom condo complete with parking and a locker in one of Toronto's most desirable neighborhoods. Perfect for young professionals, investors, small families, and seniors looking to downsize. Revel in the breathtaking, unobstructed skyline views at an affordable price. Bathed in morning sunlight, the space is perfect for thriving plants and a refreshing start to your day. In the evening, enjoy the stunning sunset illuminating the skyline from your private covered balcony. This condo boasts a smart, efficient layout that maximizes every inch of space without sacrificing comfort. Custom-built storage solutions, including a walk-in closet, wall-to-wall storage, a sleek media unit, and a floor-to-ceiling pantry, ensure everything has its place. Additionally, a spacious locker provides extra room for seasonal items and other belongings. Other features include but not limit to: Hardwood flooring throughout, 9 Feet Ceiling, Build-in Appliances, Custom island (can be removed), Caesarstone Countertop, Modern Gym, and Party Room. Located in a fabulous modern boutique building with just 113 units, this condo offers a peaceful retreat from the city's hustle and bustle while keeping you steps away from Queen West's trendiest shops, restaurants, cozy cafes, parks, galleries, boutique hotels, and top-ranking schools. With two grocery stores right at your doorstep, everyday convenience is unparalleled. Effortless transit access makes commuting, socializing, and exploring the city a breeze. (id:50886)
Bay Street Integrity Realty Inc.
1607 - 771 Yonge Street
Toronto, Ontario
Brand New, Never Lived-In Studio Suite that offers a smartly designed open-concept layout, modern finishes, and floor-to-ceiling windows that maximize natural light! The sleek kitchen is equipped with high-end appliances and ample storage, making it perfect for city living. Located in the vibrant Yorkville neighborhood, you're steps from world-class shopping on Bloor Street, luxury boutiques, and gourmet dining. Enjoy the Royal Ontario Museum, Eataly, and University of Toronto all within walking distance. With Bloor-Yonge and Bay Subway Stations just moments away, commuting is effortless. Residents also enjoy proximity to Rosedale Valley trails, parks, and premium fitness studios. Experience the best of Toronto's culture, fashion, and entertainment from this unbeatable location! (id:50886)
Condowong Real Estate Inc.
1141 Concession 1 Road S
Cayuga, Ontario
Have house prices been getting you depressed - and you just can’t find affordable housing anywhere - well it’s time to check out this beautifully renovated 1,175 sq ft modular home offering metal clad exterior, 2x6 perimeter wall construction, insulated under floors/walls/attic includes new roof covering-2024, low maintenance vinyl flooring through-out-2024 plus natural gas furnace/AC-2024. This original owner unit introduces functional, uncomplicated floor plan includes convenient front & rear foyer continues to open concept kitchen ftrs oak cabinetry, adjacent dinette enjoying patio door walk-out, spacious/bright living room boasting vaulted ceilings & oversized picture window, large primary bedroom incs 3pc en-suite & double door closet, roomy guest bedroom, 4pc main bath & desired main level laundry room. This vacant unit is currently located at 1141 Concession 1 Road South, Cayuga - for easy viewing. The perfect “Move-In-Ready” unit suitable for a trailer park of your choice - economic auxiliary home option - or ideal venue for large farmers requiring housing for off-shore/migrant workers. (id:50886)
RE/MAX Escarpment Realty Inc.
16 Hewson Street
Penetanguishene, Ontario
Top 5 Reasons You Will Love This Home: 1) Newer 2-storey home framing stunning picturesque views from both the kitchen and the spacious primary bedroom, creating a serene and inviting atmosphere 2) Walkout basement with tall 9' ceilings opening to a fully fenced backyard, providing the perfect space for entertaining, family gatherings, or simply enjoying the outdoors 3) Convenient two-car garage with a level entrance ensuring effortless access, making everyday living seamless and practical 4) Luxurious primary suite featuring a walk-in closet with custom built-ins and a spa-like 5-piece ensuite, complete with dual sinks, a corner tub, and a standalone shower for ultimate comfort 5) Ideally situated in a family-friendly neighbourhood with multiple schools nearby, and just minutes from downtown amenities, scenic waterfront trails, and the beautiful parks of Penetang Harbour. 2,465 fin.sq.ft. Age 4. Visit our website for more detailed information. (id:50886)
Faris Team Real Estate
Faris Team Real Estate Brokerage
200 King Street E
Kitchener, Ontario
Don’t miss this exceptional opportunity to own a thriving Shisha lounge and restaurant in the heart of downtown Kitchener! This fully operational venue features 3,600 sq. ft. of beautifully finished space, with seating for 75 indoors, an inviting outdoor patio for 81, and a basement party hall. Please contact listing agent for details, DON'T Approach the staff directly. (id:50886)
Century 21 Right Time Real Estate Inc.
4c & 4d Bayside Road
Bigwood, Ontario
Mortgage available.. approx. frontage 150 feet.. 4C and 4D property are being sold as is. Both properties $ 298000. That's 149,000. each. These are two separate properties side by side being sold together each with a frontage of just over 75ft Could be a great investment on a quite street. This can become a legacy for you, your family, for a lifetime, great waterfront property, don't wait call now. (id:50886)
RE/MAX Real Estate Centre Inc.
51 Pine Drive
Wallaceburg, Ontario
Welcome to this exceptional 4-bedroom ranch, nestled in a quiet Wallaceburg subdivision. Custom-built with 2x6 construction and 200 amp service, this home offers a thoughtfully designed open-concept layout, featuring vaulted ceilings, a cozy fireplace, and a beautifully appointed kitchen with granite countertops and updated stainless steel appliances. The oversized primary suite is a true retreat, complete with a walk-in closet and a spa-like 4pc ensuite. Ample storage and closet space ensure effortless organization. Step outside to a backyard oasis, perfect for entertaining, with a covered patio, featuring an in-ground pool complete with a pool house with 2pc bath and hydro. The heated garage, equipped with a fireplace, adds both comfort and functionality. A 5-ft tall crawl space provides even more storage. This meticulously maintained home is the perfect blend of style, space, and comfort—don’t miss your chance to make it yours and #lovewhereyoulive today (id:50886)
Nest Realty Inc.
78 George Street Unit# 1
Hamilton, Ontario
Retail/office space available for rent, D2 zoning in the heart of the city, steps from the Hess Village restaurant and the Downtown Core and TONS of foot traffic.500+ sq.ft ground level with addition space in the basement can be use as storage. Located in a high traffic neighbourhood with good exposure, with lots of parking and close to public transit. 3 pc bath. (id:50886)
Certainli Realty Inc.
9 - 85 Forest Street
Aylmer, Ontario
Escape the hustle and bustle of the city and discover affordable luxury in Aylmer. Welcome to North Forest Village, brought to you by the award-winning home builder, Halcyon Homes. Nestled at the end of a quiet street, these stunning, brand-new condominiums offer main floor living with exceptional design throughout. Featuring a stone frontage complemented by Hardie board siding, shake, and trim these homes offer quick occupancy with a choice of beautifully designed finishing packages. Each package includes options for hardwood flooring, quartz countertops, tile, and high-quality plumbing and lighting fixtures. All homes offer 2 bedrooms and 2 full bathrooms with eat-in kitchen space as well as main floor laundry. When the day is done, unwind on the your own private deck, complete with privacy wall to enjoy your own space. Enjoy walking proximity to parks, bakeries, shopping, and more. With a short drive to Highway 401, St. Thomas, or the beach at Port Stanley, this is a perfect opportunity to find peace without compromising on luxury. All photos are of Model Home-Unit 6- Call today to book your private tour. NOTE: Finished Basement Option available. Phase 1 Almost SOLD OUT. Phase 2 Early Access now available. (id:50886)
The Realty Firm Inc.
25 - 85 Forest Street
Aylmer, Ontario
PHASE 2 Early Opportunity! One of Three Units with LARGER floor plan. Escape the hustle and bustle of the city and discover affordable luxury in Aylmer. Welcome to North Forest Village, brought to you by the award-winning home builder, Halcyon Homes. Nestled at the end of a quiet street, these stunning, brand-new condominiums offer main floor living with exceptional design throughout. Featuring a stone frontage complemented by Hardie board siding, shake, and trim these particular units also offer larger garages and expanded floor plans, with a choice of beautifully designed finishing packages. Each package includes options for hardwood flooring, quartz countertops, tile, and high-quality plumbing and lighting fixtures. All homes offer 2 bedrooms and 2 full bathrooms with eat-in kitchen space as well as main floor laundry. When the day is done, unwind on the your own private deck, complete with privacy wall to enjoy your own space. Enjoy walking proximity to parks, bakeries, shopping, and more. With a short drive to Highway 401, St. Thomas, or the beach at Port Stanley, this is a perfect opportunity to find peace without compromising on luxury. All photos are of Model Home-Unit 6- Call today to book your private tour. (id:50886)
The Realty Firm Inc.
25 Simcoe Drive
Belleville, Ontario
Location! Convenience! Space for everyone! This 5-bedroom, 4-bathroom Staikos-built home is perfectly situated in the highly sought-after Caniff Mills subdivision, just steps from a 5.2-acre park with a childrens play structure and scenic walking trails along the Moira River. Only minutes from all amenitiesincluding the Quinte Sports & Wellness Centre, Quinte Mall, restaurants, dog park, schools, and Hwy 401this location offers the best of both convenience and lifestyle. Boasting nearly 3,700 sq. ft. of living space on an oversized, deep fenced yard facing south, this property offers one of the most generous lot sizes in the neighborhood. The moment you step into the grand foyer, the stunning oak staircase immediately draws you in. The spacious eat-in kitchen features patio doors leading to the back deck, perfect for outdoor entertaining. The main level offers plenty of living space with a family room featuring newly installed hardwood flooring, a formal living room, and a separate dining room. You'll also find a 2-piece powder room off the mudroom, with convenient inside access to the double car garage. Upstairs, youll discover 4 generously sized bedrooms, including a primary suite with a walk-in closet and a private 3-piece ensuite, plus a full bath. The fully finished lower level offers even more space, with a cozy recreation room featuring a gas fireplace, an additional bedroom, and another full bathroom. With its prime location, abundant living space, and exceptional lot size, this home truly has it all offering endless possibilities to meet your every need and more. Don't miss the opportunity to make it yours! (id:50886)
Royal LePage Proalliance Realty
465 Foote Crescent
Cobourg, Ontario
This fabulous brick bungalow is nestled on one of Cobourgs most sought-after streets, surrounded by beautifully built homes. Offering over 3,000 sq. ft. of living space, this expansive 5-bedroom, 3-bathroom home has been meticulously upgraded with over $110,000 in improvements. Step into the spacious living room, perfect for entertaining guests, and enjoy the seamless flow into the bright and airy kitchen. Featuring a gas stove, the kitchen overlooks both the dining room and family room, making it ideal for gatherings. Relax in the cozy family room by the gas fireplace, or step out to the private deck for peaceful outdoor moments. The main level is home to a dreamy primary bedroom thats both spacious and serene, complete with a luxurious 4-piece ensuite bath. The main level has two additional bedrooms, and one is perfectly suited for a home office, offering bright windows and easy access to the front door.The lower level is an entertainers paradise, featuring a grand rec room for relaxing and enjoying family time. With two additional bedrooms and plenty of storage space, this home has room for everyone.Outside, the backyard offers a private retreat, ideal for summer relaxation and entertaining guests. Dont miss the opportunity to own this exceptional property in Cobourg! (id:50886)
RE/MAX Impact Realty
121 King Street E Unit# 105
Hamilton, Ontario
Welcome to Gore Park Lofts, where convenience meets city living! This stunning one-bedroom unit offers a bright and modern space that maximizes every inch with impeccable design and a smooth, flowing layout. It embodies the essence of efficient living with high ceilings that creates a cozy yet expansive atmosphere. Ideally situated in close proximity to-the waterfront trail, art gallery, farmers market, GO station, hospital, and an assortment of unique restaurants and shops—and conveniently located near McMaster University, this urban gem is waiting for you to call it home. (id:50886)
Exp Realty
Lot 2 Pike Creek Drive
Cayuga, Ontario
Exquisitely finished, Custom Built “Keesmaat” home in Cayuga’s prestigious, family orientated “High Valley Estates” subdivision. Great curb appeal with stone, brick & modern stucco exterior, attached 2 car garage & ample parking. Newly designed “Joanne” model featuring 1850 sq ft of beautifully finished living space highlighted by custom “Vanderschaaf” cabinetry with quartz countertops & oversized island, bright living room, formal dining area, stunning open staircase, 9 ft ceilings throughout, 8 ft doors, premium flooring, welcoming foyer, 2 pc MF bathroom & desired MF laundry. The upper level includes primary 4 pc bathroom, 3 spacious bedrooms featuring primary suite complete with chic ensuite & large walk in closet. The unfinished basement allows the Ideal 2 family home/in law suite opportunity with additional dwelling unit in the basement or to add to overall living space with rec room, roughed in bathroom & fully studded walls. The building process is turnkey with our in house professional designer to walk you through every step along the way. Conveniently located close to all Cayuga amenities, restaurants, schools, parks, the “Grand Vista” walking trail & Grand River waterfront park & boat ramp. Easy commute to Hamilton, Niagara, 403, QEW, & GTA. Make your appointment today to view quality workmanship in our Cayuga Sales Office & Model Home – multiple plans to choose from including Bungalows. Cayuga Living at its Finest! (id:50886)
RE/MAX Escarpment Realty Inc.
1785 Victoria Pk Avenue
Toronto, Ontario
Attn. All Startups And Business Owners! Great Location! Best Exposure! Tons Of Light! Extra Wide Detached Bungalow. Great For A Live+Work Location. Res/Comm Property. High Visibility Steps To All Amenities Including Schools, Transit, Shops, Mins To Downtown, Hwy 401 & 404. Ideal For A Variety Of Uses Such As Home Office, Medical, Daycare, Financial Services Etc. Lots Of Paved Parking In Rear Of Property. Tenant and Tenants Agent Responsible for verifying Measurements. (id:50886)
Right At Home Realty
1785 Victoria Pk Avenue
Toronto, Ontario
Great Location! Tons of Natural Lights! Walking Distance to Shops, Restaurants, Schools, Transit, Mins to Downtown, Hwy 401 & 404. Shared Kitchen and Bathroom. Private Entrance. Newly Renovated Kitchen/Common Area. Perfect for Working Professionals. Short Term Rentals can be Accommodated. (id:50886)
Right At Home Realty
111 - 28 Mill Street
Orangeville, Ontario
NEWLY RENOVATED!! Old Mill Hub is located in the heart of Downtown Orangeville. Located directly on Mill Street at Broadway, this location enjoys both foot traffic and destination traffic and is the perfect opportunity for many uses! Central Business District Zoning - Perfect for professional offices(accounting, counselling etc), retail store/boutique, beauty salon, coffee shop and many more uses! Only 1 unit Remaining! Be a part of an established business community including newly opened Pharmacy, spa, denturist, cell phone repair, refillery, art classes. Plenty of free parking on Mill Street and rear parking lot with direct entry to mall. Available for April 15 Occupancy! (id:50886)
Century 21 Millennium Inc.
617 Curzon Avenue
Mississauga, Ontario
South of Lakeshore, steps to lake/Marina/scenic trail. 3+1 Extra Large Bedrooms, 4 Bathrooms, Basement Apartment - Separate Entrance. Prestigious multi-million-dollar neighborhood bordering port credit. Spacious home Boasting 3,000 plus sq. ft. of living space, Driveway accommodates parking 5 cars. Move-in ready, the home is conveniently close to transit, parks, marinas, walking trails, and local plazas. Long branch/Port Credit GO Transit, shopping centers, Mentor College, best schools district, 15 minutes from downtown Toronto / Airport. (id:50886)
Modern Solution Realty Inc.
915 Fern Glen Road
Perry, Ontario
A fabulous offering of a country home that feels like new, with tasteful kitchen counter tops , cabinetry and appliances. The living room, kitchen and island seating provides open style floor plan. The main level also features the primary suite , walk in closet and 4 pc ensuite including a soaker tub. The lower level walk out includes a recreation/den style room, two other bedrooms and a 2 pc bathroom/laundry area. This area could work as a granny suite or extra living area for the family. The property has perennial gardens and paths through the woods for your outside enjoyment. The in floor heating, hot water on demand and air conditioning are some of the lovely comforts of this home. The 40 x 20 oversize shop garage with 12 x 14 doors and includes a lift for vehicle repairs or other garage style work hobbies. The shop has covered carport areas on both sides. This property has an acre of privacy and is on Fern Glen Road, near the Village of Emsdale This property provides country living and privacy along with having the opportunity to have a home based business. It is approximately 10 minute drive to the town of Huntsville to enjoy the amenities of shopping, restaurants, theatre , ski hills and golf courses. (id:50886)
Sutton Group Muskoka Realty Inc.
514 Erie Street
Stratford, Ontario
EXCELLENT INVESTMENT OPPORTUNITY! Six-plex multi-family dwelling located in a good location on a city bus route and Highway #7 (to London). Largest front apartment is currently vacant so buyers can set their own rent or occupy unit themselves. Building was originally a single family home built in 1880 but was rebuilt in the eighties and an addition was added at rear which houses the four one-bedroom units. The front half of the roof was done in 2023, but the sellers are not aware of the age of the back half of the building. Boiler was replaced in 2024 but sellers have no knowledge of age of the furnace. The property was owned by their father's company. He is now deceased and his son and daughter are now the owners. There are six parking spaces, two on the northerly side of building and four on the southerly side. There is a common laundry area with coin-operated washer and dryer. The large front unit has its own laundry hook-ups but there is no washer or dryer included with this unit. All six units include a stove and refrigerator. There are four one-bedroom units with a four-piece bath, all located at the rear of the building in a more recent addition to the original building. There is a two-storey two-bedroom unit with one four-piece bath and one two-piece bath located at the northerly side and a two-storey three-bedroom unit with one four-piece bath and one-two-piece bath located at the front. The side and front units also have basement access and are partially finished. The two larger units are located in the original home but have been updated. Please note that the square footages set out in this listing are an estimate as the sellers have no plans setting out exact measurements. (id:50886)
Streetcity Realty Inc.
152 Silver Birch Crescent
Tay, Ontario
Top 5 Reasons You Will Love This Home: 1) Fully renovated 4-season home boasting an attached garage for convenience and functionality 2) Entertain in style with an open-concept kitchen, living room, and dining room accentuated by vaulted ceilings for a spacious feel 3) Enjoy peace of mind knowing that the home has undergone complete rewiring and added spray foam insulation 4) Outdoor enthusiast location with proximity to Patterson Park, offering beach access and playground facilities for endless family fun 5) Experience the best of both worlds with a short drive to nearby in-town amenities, providing convenience without sacrificing tranquility. 788 fin.sq.ft. Age 66. Visit our website for more detailed information. (id:50886)
Faris Team Real Estate
Faris Team Real Estate Brokerage
329 King Street E Unit# 3
Hamilton, Ontario
Enjoy fine urban living in the International Village of Downtown Hamilton. This clean, comfortable and nicely finished one bedroom, one bath unit offers an abundantly lit living area with in-suite laundry and modern appliances. Unbeatable walkability to every possible amenity. Steps away from restaurants, shopping malls, parks, theatres and the entertainment districts of King William St., Hess Village and Augusta St. Located on a transit route allowing you a quick link to McMaster University and Mohawk College. A short walk to St. Joseph Hospital, the GO Station and quick highway access. Parking available nearby in Municipal lots fora monthly fee. Tenant pays liability insurance, heat and hydro. No smoking. You'll love your new home. (id:50886)
RE/MAX Escarpment Realty Inc.
0 Pike Creek Drive
Cayuga, Ontario
Welcome to the sought after “Addison” model. A stunning Custom Built “Keesmaat” home in Cayuga’s prestigious, family orientated “High Valley Estates” subdivision. Great curb appeal with stone, brick & sided exterior, attached 1.5 car garage, & back covered porch with composite decking. The Beautiful interior features 1,563 sq ft of living space highlighted by custom “Vanderschaaf” cabinetry with quartz countertops, bright living room, formal dining area, 9 ft ceilings throughout, premium flooring, welcoming foyer, 2 pc MF bathroom & desired MF laundry. The upper level includes primary 4 pc bathroom, 3 spacious bedrooms featuring primary suite complete with chic ensuite with tile shower, & large walk in closet. The unfinished basement allows the Ideal 2 family home/in law suite opportunity with additional dwelling unit in the basement or to add to overall living space with rec room, roughed in bathroom & fully studded walls. The building process is turnkey with our in house professional designer to walk you through every step along the way. Conveniently located close to all Cayuga amenities, restaurants, schools, parks, the “Grand Vista” walking trail & Grand River waterfront park & boat ramp. Easy commute to Hamilton, Niagara, 403, QEW, & GTA. Make your appointment today to view quality workmanship in our Cayuga Sales Office & Model Home – multiple plans to choose from including Bungalows. Cayuga Living at its Finest! (id:50886)
RE/MAX Escarpment Realty Inc.
66 Pike Creek Drive
Cayuga, Ontario
Beautifully presented, Custom Built “Keesmaat” home in Cayuga’s prestigious, family orientated “High Valley Estates” subdivision. Great curb appeal with stone, brick & sided exterior, attached 1.5 car garage. New “Richard” model offering 2033 sq ft of gorgeous living space highlighted by custom “Vanderschaaf” cabinetry with quartz countertops, bright living room, formal dining area, 9 ft ceilings throughout, premium flooring, welcoming foyer, 2 pc MF bathroom & desired MF laundry. The upper level includes primary 4 pc bathroom, loft area, 4 spacious bedrooms featuring primary suite complete with chic ensuite with tile shower, & large walk in closet. The unfinished basement allows the Ideal 2 family home/in law suite opportunity with additional dwelling unit in the basement or to add to overall living space with rec room, roughed in bathroom & fully studded walls. The building process is turnkey with our in house professional designer to walk you through every step along the way. Conveniently located close to all Cayuga amenities, restaurants, schools, parks, the “Grand Vista” walking trail & Grand River waterfront park & boat ramp. Easy commute to Hamilton, Niagara, 403, QEW, & GTA. Make your appointment today to view quality workmanship in our Cayuga Sales Office & Model Home – multiple plans to choose from including Bungalows. Cayuga Living at its Finest! (id:50886)
RE/MAX Escarpment Realty Inc.
914 Erie Street East
Windsor, Ontario
Lease opportunity in the heart of Little Italy! This high-traffic commercial space (zoned CD2.2) offers approx. 2,242 sq. ft. and is currently set up as an eat-in/take-out restaurant. The space is available for a new tenant to take over the existing setup or transform it into something entirely new. Whether you’re looking to stay in the food industry or bring a different concept to the area, this location offers incredible potential. Most of the Existing equipment will be included**Please see attachments for a full list of available inclusions. Flexible options available. (id:50886)
RE/MAX Capital Diamond Realty
914 Erie Street East
Windsor, Ontario
Lease opportunity in the heart of Little Italy! This high-traffic commercial space (zoned CD2.2) offers approx. 2,242 sq. ft. and is currently set up as an eat-in/take-out restaurant. The space is available for a new tenant to take over the existing setup or transform it into something entirely new. Whether you’re looking to stay in the food industry or bring a different concept to the area, this location offers incredible potential. Most of the Existing equipment will be included**Please see attachments for a full list of available inclusions. Flexible options available. (id:50886)
RE/MAX Capital Diamond Realty
1045 Sycamore Avenue
Kingsville, Ontario
Welcome to your dream home! This 3-bedroom, 2-bathroom coastal retreat is perfectly situated just steps away from the beach and a prestigious yacht club, offering the ultimate blend of relaxation and lifestyle. Whether you’re a beach lover, a boating enthusiast, or simply seeking a serene retreat, this home offers a lifestyle like no other. (id:50886)
RE/MAX Care Realty
718 Peter Hall Drive
Newmarket, Ontario
New Renovated Trendy Designed Home offers Almost 3000 Sq. of space Above Grade in a Family-Friendly Neighbourhood, Steps To Schools,Parks & Yonge Street Amenities.4 bedrooms 4 bathrooms. All wood fooring, Glass stair railing, Modern light fxtures, 9 ft Smooth Ceilings withpot lights throughout! Open concept layout, eat-in kitchen with Granite Counters & Large Centre Island, Bright Spacious Family Room W/GasFireplace, Stylish dining area W/O To Newly Landscaped Backyard, Deck with privacy fence, New gazebo and shed. Spacious Master BedroomSuite W/Huge W/I Closet & 5-Pc Ensuite Bath. The second bedroom with 4 pcs ensuite had been created for your family. Potential basemententrance from the side. The unspoiled basement offers endless possibilities. Great family residential property. A Must See. (id:50886)
Homelife Landmark Realty Inc.
Unit 7 - 85 Executive Court
Toronto, Ontario
If you're moving from a larger house and need a convenient storage solution, we offer a variety of unit sizes to meet your needs. Our units provide ample space to accommodate furniture, large TV, appliances, patio sets, and numerous boxes, with room to spare. If you're moving homes, this size is an excellent choice to alleviate some of the stress on moving day. This unit is approximately the size of a large one-car garage, making it a great option for storing large appliances, furniture, and multiple mattresses. If you are looking for vehicle storage, this unit can fit several motorcycles or bicycles, with enough room left for any additional equipment or tools. Whether you're storing for the short term or long term, our units offer the flexibility and convenience you need to make moving day and beyond stress-free. (id:50886)
Advisors Realty
Unit 5 - 85 Executive Court
Toronto, Ontario
If you're moving and need a convenient storage solution, we offer a variety of unit sizes to suit your needs. With ample room to accommodate furniture, appliances, patio sets, and numerous boxes, you'll still have space to spare. If you are moving homes, this unit is a good choice to alleviate some pressure during moving day. This 10x15, size of a Large Bedroom or Living Room unit offers plenty of space to store furniture, appliances, patio furniture, and many boxes, with extra room to spare. If you're planning to store items long-term and need regular access, consider organizing your unit with shelving and leaving space for aisles. This will allow you to move around easily and retrieve your items with ease.. When organizing your self-storage unit, its a good idea to place frequently used items towards the front for easy access. To optimize your long-term storage experience, consider adding shelving and leaving space for aisles. This will allow for easy navigation and quick retrieval of your belongings. Whether you're storing for the short term or long term, our units offer the flexibility and convenience you need to make moving day and beyond stress-free. (id:50886)
Advisors Realty
505 - 1034 Reflection Place
Pickering, Ontario
Excellent opportunity for first time home buyer or investor . Magnificent Three Storey Town House Built By Mattamy Homes. Conveniently Located In highly Sought After Neighborhood Of Seaton. The house offers 3 Bed, 2.5 Bath, Open-Concept Living/Dining Area W/ Powder Room, Laundry, And Balcony. Prim Bed W/ 3-Piece Ensuite, Washroom. Large rooftop **TERRACE**provides ideal and ample space for the perfect evening venue at home or weekend gatherings with friends! Geothermal Heating Provides Year-Round Climate Control . . Much to explain , must be seen. SS Stove, SS Fridge, SS Dishwasher, Front Loading Washer / Dryer and all Elfs (id:50886)
Century 21 Innovative Realty Inc.
791 Horseshoe Valley Road E
Coldwater, Ontario
Discover a world of tranquility with this picturesque 80+ acre farm, perfect blend of modern living and rural serenity. The centrepiece of this estate is a beautiful 2 storey home. Featuring 2 spacious bedrooms and 3 bathrooms, well appointed kitchen, dining area and sunken family room with gas fireplace. Large windows flood the space with natural light and the wrap around porch and gorgeous sunroom off the kitchen provides breathtaking views of the surrounding landscape. The second floor apartment is a beautiful unit with sliding patio doors from kitchen to a large deck, full kitchen, dining and living room along with 3 bedrooms and 2 baths. This stunning property boasts over 82 acres of versatile land ideal for crops or pasture. Large heated shop 40' x 40' with 3 phase hydro on separate metre with roll up door. Additional cover all 40'x100'. Small bunkie 9x12 and storage shed is also on the property. (id:50886)
Coldwell Banker The Real Estate Centre Brokerage
148 James Street S
Hamilton, Ontario
An exceptional investment opportunity, this mixed-use commercial building offers strong in-place cash flow with excellent future upside. Home to the incredibly popular and stylish Coffee Run Co. coffee shop, along with three beautiful residential apartments (1 studio, 1 one-bedroom, and 1 two-bedroom) and a second vacant commercial unit, this property offers a mix of steady income and potential for growth. Recently renovated from top to bottom, the building has been largely rebuilt and includes updated electrical, plumbing, and mechanical systems. The rear parking is conveniently accessible via the laneway; ideal for tenants. Situated in the heart of the vibrant Augusta restaurant district, the building boasts excellent visibility on James Street South. Surrounded by development, this prime location is just steps from St. Josephs Hospital and under 300 meters from the Hunter Street GO Train and Bus station. With only the basement unit vacant, the property is generating strong income, and significant upside potential remains as this area becomes an increasingly popular hospitality hub. The seller is open to negotiating favourable VTB financing terms with a strong offer. Don't miss your chance to own a prime property in Hamilton's rapidly growing core! (id:50886)
Sotheby's International Realty Canada
6 Nadobny Lane
Renfrew, Ontario
Discover the charm and serenity of this unique home, nestled on a sprawling lot surrounded by mature trees and a picturesque stand of pines. This private oasis offers ample space for development and the rare advantage of having no rear neighbors, ensuring tranquility and seclusion. The property is enhanced by a paved driveway and an inviting stone walkway, complementing its natural beauty. Located on the edge of the town of Renfrew, yet situated within the Township of Horton, this home benefits from lower taxes while still being within walking distance of local schools. It features a private well, offering the best of both convenience and efficiency. Adding to its distinctive appeal, a large barn with an additional space that has served as an art studio stands on the property. The barn is equipped with solar panels under a hydro contract, presenting an excellent opportunity for energy savings and sustainability. Upon entering through the front door, you are welcomed by a spacious foyer that sets the stage for the inviting interiors. To the right, a cozy living room with a gas fireplace offers the perfect space for relaxation and entertaining. On the left, a formal dining room leads to a separate, well-appointed kitchen, providing a functional layout for everyday living and special gatherings. Upstairs, the upper floor boasts four generously sized bedrooms, each filled with natural light, and a full bathroom designed for comfort and convenience. The home is heated by a forced air natural gas furnace, ensuring year-round warmth and efficiency. Additionally, a gas-powered standby Generac generator is included, offering peace of mind during power outages so you'll never be left in the dark. The partially finished basement provides extra living space and features a second gas fireplace, creating a warm and inviting atmosphere. This home presents a rare combination of privacy, practicality, and character, making it a truly special find. 48 hours irrevocable on all offers. (id:50886)
Century 21 Eady Realty Inc.
250 Lingenfelters Road
Nipissing, Ontario
Turnkey 16,000+ tap maple syrup operation with a house, west of Trout Creek, Ontario, ready to earn income. 195 acres of maple dominated forest around the 2600 sf sugarhouse with a 3 acre pond and a cool hunting camp complete the opportunity. An additional 4,000 taps on adjacent leased Crown Land (extendable Land Use Permit 2020-2030) can be added to the 16,000 taps, with all required materials and tubing on-site to install. The 1300 s.f. house has contemporary finishes and hardwood floors on the main floor. It has 4 bedrooms, 2 bathrooms and fully finished walkout lower level with an open concept living area. The maple syrup operation includes 3 pump stations with 120/220 V electricity, an 8-post H2O High Brix (35 degrees) Reverse Osmosis machine and a 6' x 16' High Brix H2O Evaporator (installed for the 2023 harvest) capable of producing 3 barrels per hour. A central vaccum system (4 vaccum pumps with total capacity of 37.5 hP), underground vacuum and transfer lines and a H2O vacuum monitoring system are included in the set up. Certified Organic through ECOCERT. If you have the ambition to grow your maple syrup business, this is a golden opportunity for a family or existing producer. Plan 2-3 hours for a showing of the house and premises, sugar house, hunting camp and bush. **EXTRAS** Vaccum monitoring system are included in the setup. HST applicable on sale price. Certified Organic through ECOCERT. If you have the ambition to grow your maple syrup business, this is a golden opportunity for a family or existing producer. (id:50886)
Reva Realty Inc.
250 Lingenfelters Road
Nipissing, Ontario
Welcome to 250 Lingenfelters Road, a 1300 s.f. house has contemporary finishes and hardwood floors on the main floor. It has 4 bedrooms, 2 bathrooms and fully finished walkout lower level with an open concept living area. Turnkey 16,000+ tap maple syrup operation with a house, west of Trout Creek, Ontario, ready to earn income. 195 acres of maple dominated forest around the 2600 sf sugarhouse with a 3 acre pond and a cool hunting camp complete the opportunity. An additional 4,000 taps on adjacent leased Crown Land (extendable Land Use Permit 2020-2030) can be added to the 16,000 taps, with all required materials and tubing on-site to install. The maple syrup operation includes 3 pump stations with 120/220 V electricity, an 8-post H2O High Brix (35 degrees) Reverse Osmosis machine and a 6' x 16' High Brix H2O Evaporator (installed for the 2023 harvest) capable of producing 3 barrels per hour. A central vaccum system (4 vaccum pumps with total capacity of 37.5 hP), underground vacuum and transfer lines and a H2O vacuum monitoring system are included in setup. Certified Organic through ECOCERT.If you have the ambition to grow your maple syrup business, this is a golden opportunity for a family or existing producer. Plan on 2-3 hours for a showing of the house and premises, sugarhouse, hunting camp and bush. **EXTRAS** Maple syrup equipment and tubing for 4000 taps, 40 gallon hot water tank (id:50886)
Reva Realty Inc.
N1/2 Lot 11 Con 2 Wilkie
Iroquois Falls, Ontario
Near Mathesson, Ontario, lies 315 acres of forested Canadian Shield land with access off Highway 101 and/or across Crown Land logging roads. The 167.13 acre and 148.35 acre parcels are surrounded mostly by Crown Land. Great for hunting land, recreational land or investment. Off Grid, no hydro, well, septic, or direct access from a municipal road. The 148 acre parcel is closest to Highway 101, please review the maps carefully. Recently harvested neighbour's lands will have moose, deer, etc., feeding on new growth next door. The Shallow River borders these 2 parcels on the east the property's southeast corner, where rapids and canoeing exist. Showings with a Realtor, please, no trespassing. (id:50886)
Reva Realty Inc.
15765 Highway 12
Tay, Ontario
Top 5 Reasons You Will Love This Property: 1) 36 expansive acres, giving you the freedom to explore residential, commercial, or recreational ventures 2) Elevated topography that provides stunning views and a chance for unique landscaping opportunities perfect for an estate or business site 3) Established driveway off Highway 12 and a prime corner lot offering easy access to Highway 400 create the ideal setting for future developments 4) Existing cell tower generating a steady monthly income stream providing immediate returns 5) Combination of a prime location, infrastructure, and consistent income makes this property an exceptional investment opportunity. Visit our website for more detailed information. (id:50886)
Faris Team Real Estate
Faris Team Real Estate Brokerage

