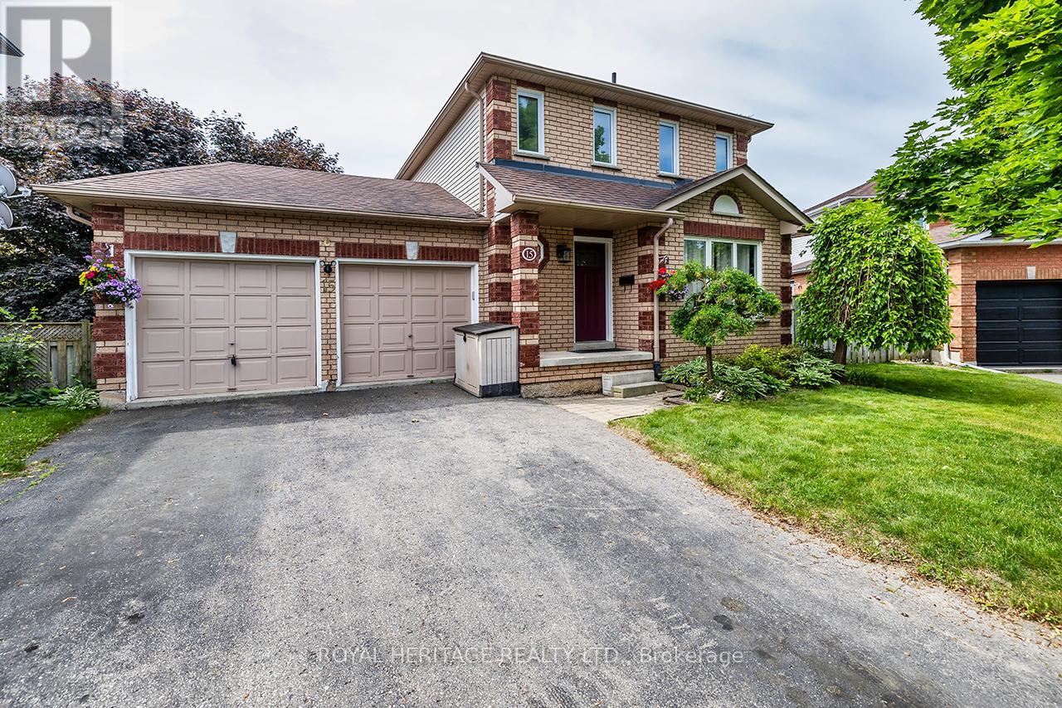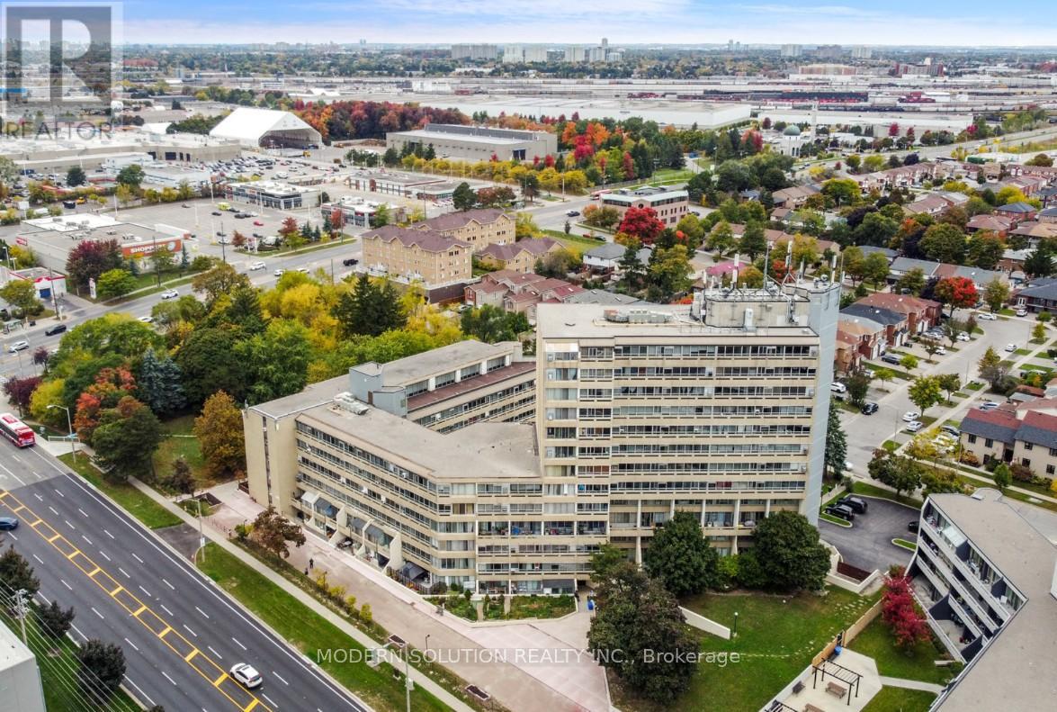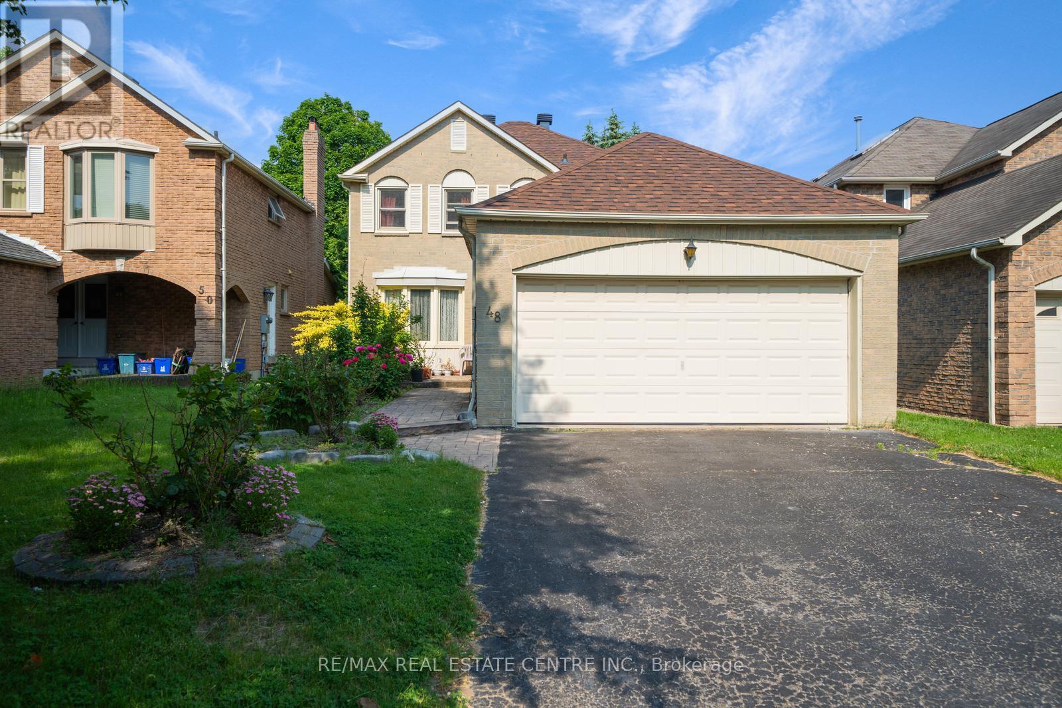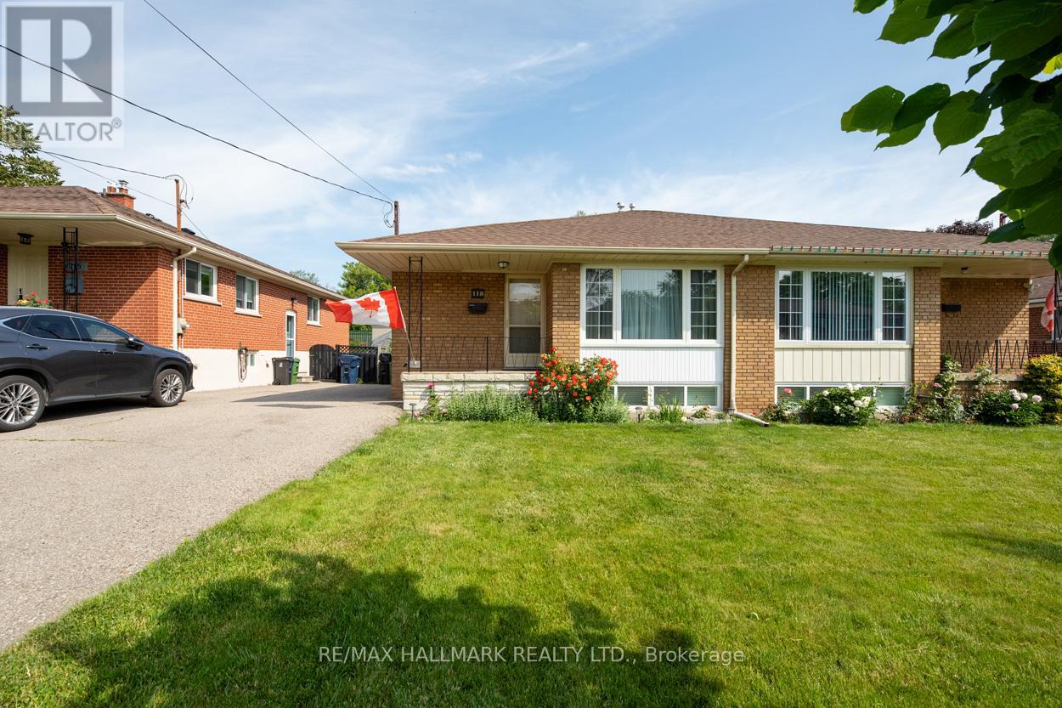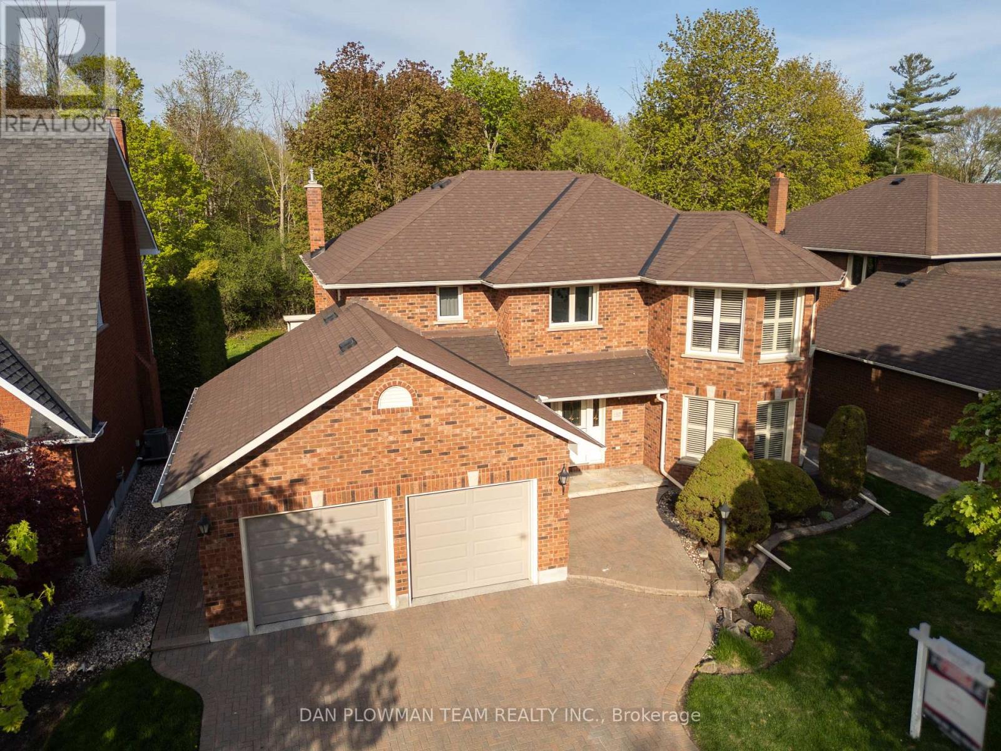10 Summerside Avenue
Whitby, Ontario
Immaculate 3 Bedroom End Unit Town Home Located In Desirable Area. Spacious Open Concept With Large Principal Rooms. Fully Upgraded With Hardwood Floors, Chef's Kitchen With Granite Counters, Gas Stove, Breakfast Bar, Main Floor Walk-Out To Oversized Deck, Master Retreat With Ensuite Bath, Professionally Finished Basement With Rec Room & Bath. Only Triple 'A' Tenants To Apply With Complete Credit Report, Job Letter, Rental Application, First/Last Deposit. Don't Miss This One. (id:50886)
Homelife/bayview Realty Inc.
25 Kershaw Street
Clarington, Ontario
Welcome to 25 Kershaw Street in Bowmanville a beautifully maintained and move-in-ready home thats perfect for first-time buyers. This charming 2-bedroom, 2-bathroom property features brand new appliances, stunning quartz countertops, and has been freshly painted throughout. The open-concept main floor is bright and inviting, with pot lights and a seamless walkout from the living room to a large back deck, ideal for entertaining or relaxing. The finished basement offers additional living space, perfect for a family room, home office, or gym. With an attached garage for added convenience and a location close to all major amenities, schools, parks, and transit, this home offers the perfect blend of comfort, style, and practicality. ** This is a linked property.** (id:50886)
RE/MAX Hallmark First Group Realty Ltd.
15 Merryfield Court
Clarington, Ontario
Welcome to this well-maintained 3-bedroom, 2-storey home nestled in a highly sought-after community. Perfectly suited for families, first-time buyers, or anyone looking to enjoy comfort and convenience, this home offers a functional layout with plenty of natural light throughout.The main floor is thoughtfully laid out for everyday living, offering a functional and comfortable space that includes a bright living area and a convenient dining space ideal for relaxing or spending time with family. Outside, enjoy a beautiful large yard perfect for relaxing or summer BBQs. Located in a friendly, established neighbourhood known for its strong sense of community, excellent schools, nearby parks, and convenient access to shopping, transit, and more.This is a solid home with great bones and endless potential a smart move in a great location. (id:50886)
Royal Heritage Realty Ltd.
38 Earl Grey Road
Toronto, Ontario
Stunning Home In The Pocket Turnkey & Move-In Ready. Welcome To This Beautiful Well Designed, Light-Filled Home In Toronto's Sought-After Pocket Community. This Home Was Extensively Renovated In 2013 And Today Blends Modern Elegance With Warm, Inviting Details. The Main Floor Features An Open-Concept Layout, Anchored By A Double-Sided Fireplace With A Live-Edge Cherry Mantle. The Dining Area Flows Seamlessly Into The Gorgeous Kitchen With Floor To Ceiling Sliding Doors Leading To A Private Patio And Beautifully Landscaped Backyard, Perfect For Relaxing Or Entertaining. Upstairs, You'll Find Comfortable Bedrooms, Including A Flex Room Ideal For A Home Office Or Nursery. The Sun-Drenched Second-Floor Deck Offers A Tranquil Outdoor Retreat. The Fully Renovated Basement Family/Media Room Boasts A Brand-New Three-Piece Bathroom And A Murphy Bed, Making It A Welcoming Space For Both Family And Guests Additional Features Include Laneway Access To A Spacious 1.5-Car Garage And A Prime Location Just Steps From Danforth's Vibrant Restaurants, Shops, And TTC Subway Access. This Turnkey Home Is Ready For Its Next Owners. Don't Miss Your Chance To Live In One Of Toronto's Most Charming Neighborhoods! (id:50886)
Bosley Real Estate Ltd.
312 - 5580 Sheppard Avenue E
Toronto, Ontario
Great Opportunity to own an incredible over sized unit for first-time buyers! This beautifully condo features great size windows that fill the space with natural light as well as stunning views. The kitchen boasts countertops, stainless steel appliances, cabinet doors, and a cozy eat-in area. Prime location next to centennial college, University of Toronto Scarborough, Future McCowan subway station, Sheppard Square Childcare Centre, shopping, schools, parks, community centers, and hospitals, with easy access to Hwy 401perfect for commuters. Don't miss this rare find. Won't last. Offer anytime. (id:50886)
Modern Solution Realty Inc.
161 Langley Avenue
Toronto, Ontario
Welcome to 161 Langley Ave located in the highly coveted, family-oriented community of Riverdale. This full brick, semi-detached home is conveniently located only steps to Withrow Park, Riverdale Park, streetcar transit, Chester Ave Station, the upcoming Gerrard Station, all the shops and amenities of trendy Queen St E, The Danforth & more! Approaching the home, you can't help but appreciate the lovely curb appeal including an idyllic front porch and tasteful landscaping. As you enter, you're greeted with soaring 9 ft ceilings, exposed brick walls and a welcoming foyer offering a double closet and custom-built hutch. The main level features an open concept layout with a modern chef's kitchen overlooking the dining and living rooms. The kitchen has been tastefully renovated to include plenty of cabinetry, chic soapstone counter tops, limestone tile flooring and high-end Miele stainless steel appliances. Both the dining room and living room feature upgraded hardwood flooring, large windows offering a tremendous amount of natural light, recessed lighting, a natural gas fireplace and a walkout to an elevated deck overlooking your private yard. Continuing upstairs on your custom-built floating staircase featuring a blend of industrial grade stainless steel complimented with high end tempered glass and hardwood, you enter the second story complete with 2 large private bedrooms and a 4pc bath. Heading up to the fully finished loft, you're greeted with a multi purpose room ideal for a home office, family room or 3rd bedroom. The basement has been fully finished with high ceilings, a large family room, a fully renovated 3 pc bath, separate laundry and utility rooms as well as a walk out to a mud room with direct access to the yard. The private yard offers lovely landscaping and gated access to two laneway parking spots.This home has been tastefully renovated and lovingly maintained by the same family for nearly 30 years and awaits its next chapter with your family! (id:50886)
Right At Home Realty
48 Hettersley Drive W
Ajax, Ontario
Welcome to this beautifully maintained 3 bedroom, family home that is located in one of the highly sought after family-friendly neighborhoods in Ajax! This home is a perfect blend of style, functionality offering exceptional value, and timeless charm. Step inside to a bright, open-concept main floor featuring well-maintained hardwood flooring that continues through the upper level, creating a warm and cohesive feel throughout the home. The newly renovated kitchen is both stylish and functional-complete with modern cabinetry, quartz counters, stainless steel appliances, and a seamless walkout to your private backyard retreat. Enjoy your morning coffee or host gatherings on the spacious desk, surrounded by mature, tall trees that provide privacy and tranquility year-round. Upstairs, you'll find three generous bedrooms with ample closet space, perfect for growing families or those working from home. The updated bathrooms offer a fresh contemporary feel elevating the home's comfort and convenience The finished basement expands your living space and is ideal for a family room, home office, gym, or media lounge-tailored to your lifestyle. Nestled on a quiet street, this move-in ready home is just minutes from top-rated schools, parks, shopping, GO transit, young family,, or investor, this home offers the ideal balance of style, location, and long-term value. Don't miss your hange to call this wonderful property home! (id:50886)
RE/MAX Real Estate Centre Inc.
395 Kingston Road
Pickering, Ontario
Open area. Great exposure! Use your imagination. (outdoor storage or parking lot). Almost 1 acre of land. 112 ft frontage x 288. ft deep. A Detached home / office sits on the lot. ( Not included in the net rent. ) Access to major highways. See attachment for uses. (id:50886)
Lokations Realty Inc.
514 Perry Street
Whitby, Ontario
Welcome to this beautifully renovated detached bungaloft, nestled in the heart of Downtown Whitby! Situated just minutes from the vibrant downtown core, this home offers effortless access to local shops, restaurants, and all the amenities you could desire. Plus, you're conveniently close to Highway 401, public transit, and the Whitby GO Station making commuting a breeze. Step inside and discover a home that's been thoughtfully updated from top to bottom ready for you to move in and start enjoying immediately. The seamless blend of indoor and outdoor living spaces is sure to impress, providing comfort and style in every corner. Outdoors, you'll find an oversized, insulated, and heated detached garage (6'8'' x 24') with full electrical, perfect for extra parking, a workshop, or all your storage needs. The private double-wide driveway provides parking for up to 8 vehicles, ensuring plenty of space for family and guests. For added peace of mind and convenience, this home also offers an emergency generator hookup, ensuring you stay powered during unexpected outages. But the real showstopper is your backyard oasis. Immaculate landscaping, an inviting inground pool, and a lawn irrigation system create a serene, resort-like setting that's perfect for relaxing or entertaining. This is an entertainer's dream! Enjoy the convenience of gas lines for your BBQ, making hosting gatherings a breeze. A secondary shed and your very own private greenhouse cater to every storage and gardening need. With a lifetime roof for added peace of mind, this property is truly turnkey. Don't miss your chance to own a home that blends comfort, convenience, and luxury in one of Whitby's most sought-after communities. (id:50886)
Royal LePage Ignite Realty
118 Newport Avenue
Toronto, Ontario
For families in need of additional space, this remarkably well-maintained raised bungalow presents an exceptional opportunity. Upon entering, one is greeted by the warm hardwood floors and crown moulding. The main floor features three spacious bedrooms, providing ample space for family members, along with a 4-piece washroom. The kitchen stands out as the focal point of the home, showcasing elegant granite countertops, ample cupboards, and contemporary stainless steel appliances, along with a designated area ideal for enjoying morning coffee and breakfast. But thats not all! This property also includes a separate side entrance leading to a bright and airy in-law suite. This additional space is just as inviting, equipped with a full kitchen, sleek laminate flooring, a bedroom, and another 4-piece washroom, making it perfect for extended family or guests. The backyard offers a tranquil setting for creating lasting memories with family and friends. Its low-maintenance design allows for effortless enjoyment of the outdoor space. Conveniently located just steps away from public transit, schools, parks, and shopping, this home not only offers functionality but also a vibrant community lifestyle. Dont let this opportunity pass you bymake this wonderful home yours today! (id:50886)
RE/MAX Hallmark Realty Ltd.
16 Fitzgerald Mews
Toronto, Ontario
Welcome to 16 Fitzgerald Mews - a stylish and thoughtfully upgraded home tucked into a quiet, family-friendly cul-de-sac. This brick beauty stands out with its rare direct garage access, renovated interior, and a low-maintenance backyard oasis - all just minutes from transit, parks, and everyday amenities. Inside, the fully renovated chefs kitchen is the heart of the home, featuring quartz counters and a central island with seating for three, under-cabinet lighting, a double recessed stainless steel sink, smooth cooktop, double-door fridge, and abundant cabinetry - all illuminated by a large picture window.The open-concept main floor is ideal for modern living and entertaining, anchored by a cozy gas fireplace in the sun-drenched living room. Upstairs, both bedrooms are generously sized with double closets and oversized windows that fill the space with natural light. A well-appointed 4-piece bathroom completes the second floor, offering comfort and convenience. The lower level adds even more versatility, with a dedicated home office, 3-piece bath, storage space, direct access to the garage (keeping your car warm & safe), and French doors leading to the beautifully landscaped backyard - perfect for relaxing or hosting friends without the upkeep. Whether you're a professional couple, young family, or downsizer looking for comfort, style, and smart use of space, this home checks every box. (id:50886)
RE/MAX Hallmark Realty Ltd.
132 Samac Trail
Oshawa, Ontario
This Distinguished Street Located In The Beautiful Upscale Samac Neighbourhood Could Be Your New Home! So Much Space, Functional Flow And A Feeling Of Home Is What You Will Find When You Enter The Front Foyer. All Of This With A Scenic Ravine Lot. A Curved Staircase Leads To The Second Floor, Setting The Tone For The Grand Layout Throughout. French Doors Open To A Formal Living Room With Large Windows And A Separate Dining Room, Perfect For Hosting. The Large Eat-In Kitchen Features A Centre Island And Plenty Of Cupboard Space, Flowing Into The Cozy Family Room With Gas Fireplace And Walkout To A Covered Deck Overlooking The Private, Serene, Pool Sized Backyard. Main Floor Laundry With Garage Access Adds Convenience. Upstairs, The Primary Suite Includes A Walk-In Closet And 5-Pc Ensuite, Along With Three Additional Bedrooms. The Partially Finished Basement Offers A Rec Room And Office, Ideal For Growing Families. With A Two-Car Garage And A Large Private Yard Backing Onto Nature, This Is A Rare Opportunity To Enjoy Both Space And Serenity. (id:50886)
Dan Plowman Team Realty Inc.



