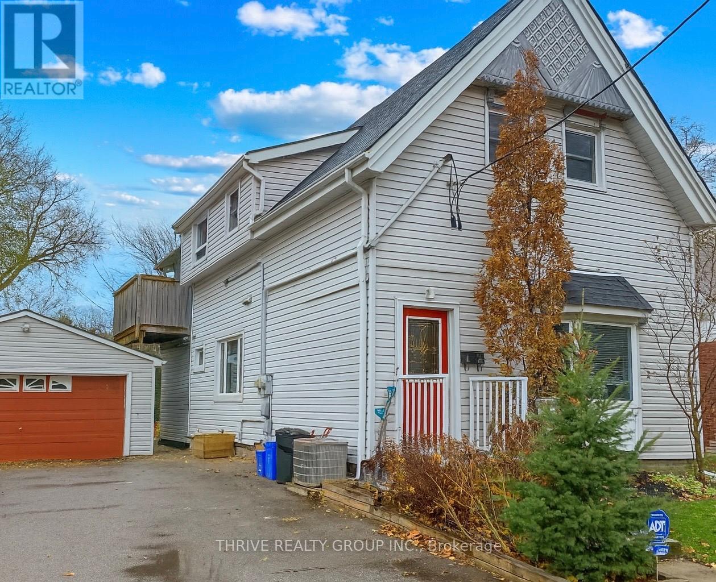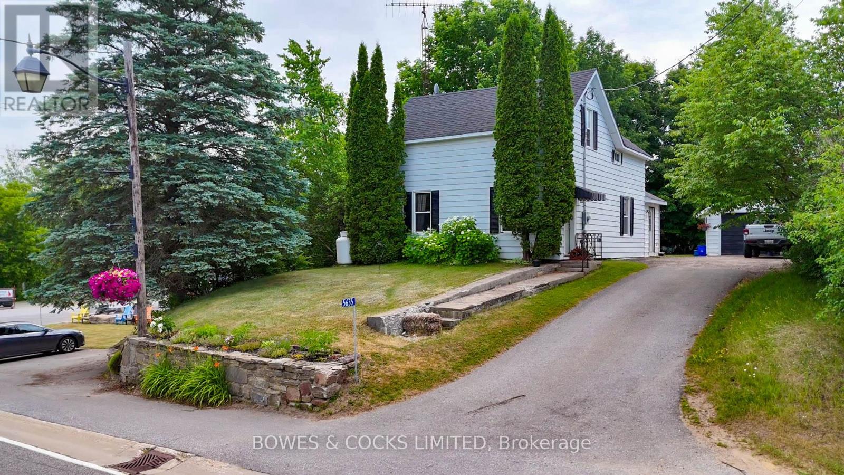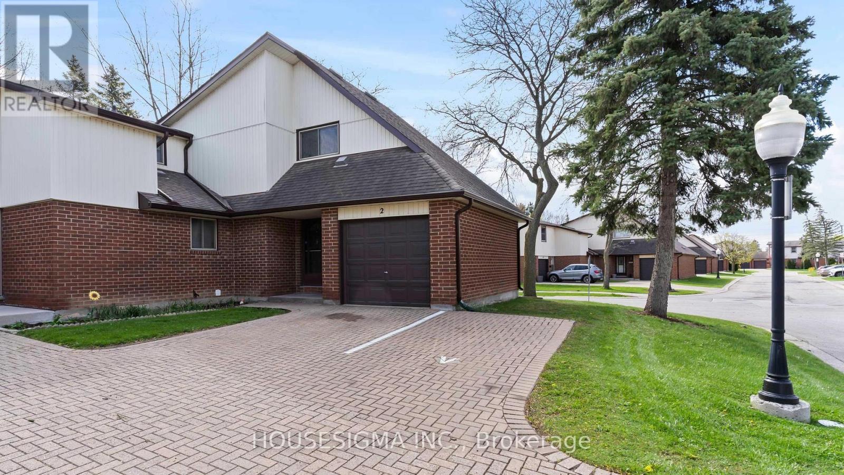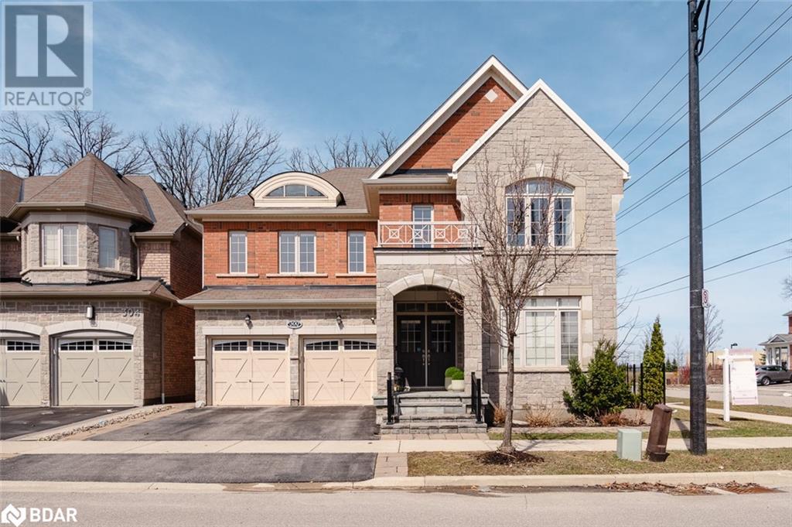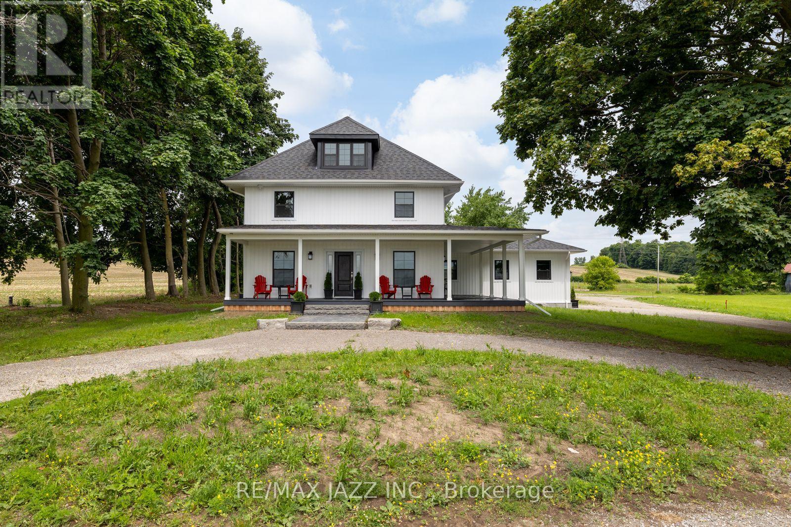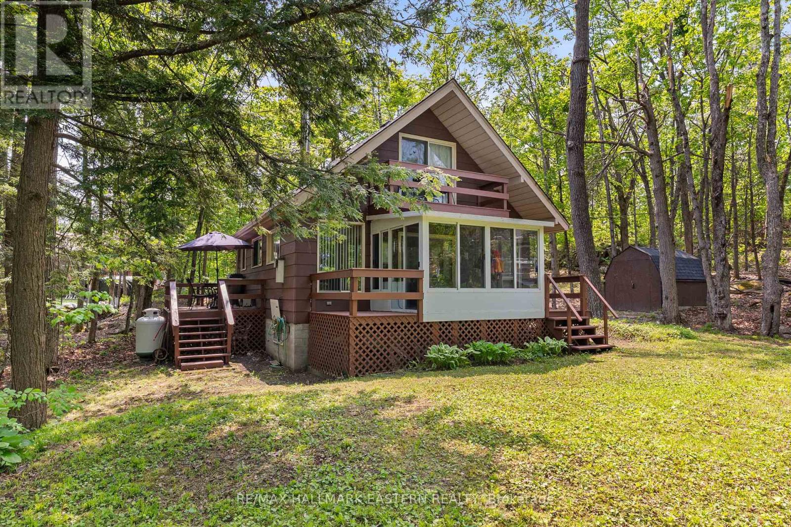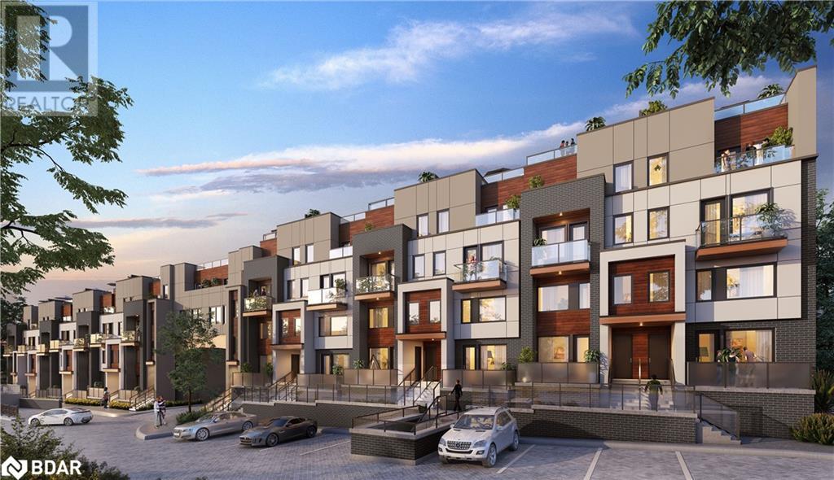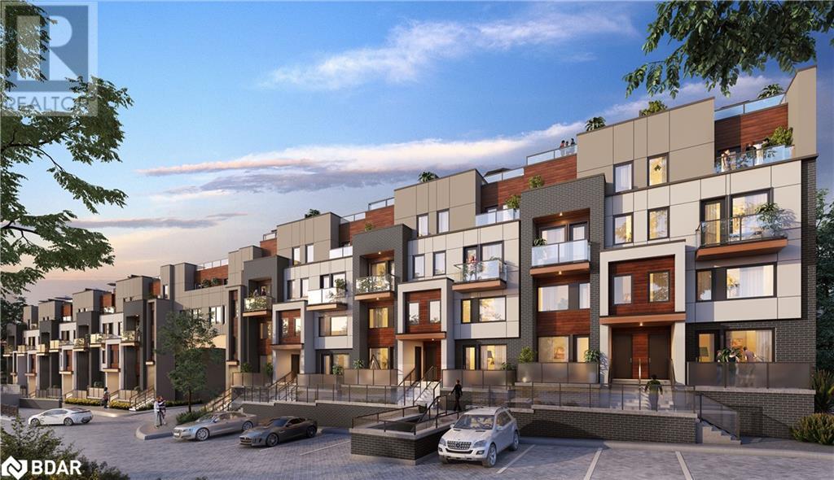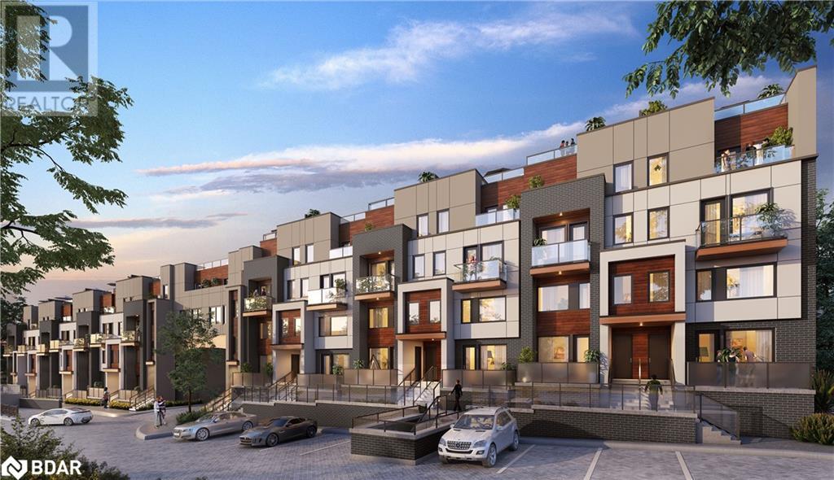650 Coney Island
Kenora, Ontario
Legacy Coney Island Retreat – Lake of the Woods A rare opportunity to own a 3.4-acre private retreat on Coney Island, Lake of the Woods. This exceptional property offers an impressive 538 feet of frontage, with a beautiful sandy beach and total privacy. The cottage has seen many recent renovations, blending modern comforts with timeless charm. Features include hydro, septic system, a large dock, and a deeded boathouse—perfect for storing and protecting your watercraft. Enjoy spectacular views, incredible swimming, and all that island living has to offer. This is truly a legacy property, ideal for creating family memories for generations to come. (id:50886)
RE/MAX Northwest Realty Ltd.
12 Edith Street
London North, Ontario
Turnkey & Licensed Duplex in the core of London. This property has been meticulously maintained and renovated top to bottom over the past few years. The Main unit offers 2 Bedrooms + Den with an open concept layout and a walkout to the new large deck in the private backyard. The Upper unit offers 2 Bedrooms with an open concept layout and a private deck off of the living room. Both units have separate in-unit laundry as well as ALL SEPARATE UTILITIES. Plenty of parking with a double wide private driveway plus a double detached garage. The detached garage/ shop has its own Hydro Panel and can possibly be rented out for extra cashflow. Close to all amenities and walking distance to DT this property has not seen a vacancy in over 10 years. Large Lot with detached garage which may offer a potential Additional Residential Unit. This property is located close to Riverside Dr & Wharncliffe Rd. (id:50886)
Thrive Realty Group Inc.
5635 Highway 620
Wollaston, Ontario
5635 Highway 620, Coe Hill Where Small-Town Charm Meets Year-Round Adventure! Welcome to the heart of Coe Hill, one of the most charming and tight-knit communities in the region! With a population of just 721 in the winter and a lively seasonal buzz of seasonal residents in the summer, Coe Hill offers the perfect balance of peace, nature, and connection. From your doorstep, enjoy access to four-season trails, endless lakes in every direction, and all the essentials within walking distance including the general grocery store, cafes, the Barn Chef, LCBO and more. This nicely updated 3-bedroom, 2-bathroom home offers great value and comfort in a location that's hard to beat. Inside, you'll find a bright and spacious main floor with large principal rooms perfect for entertaining, an updated kitchen and bathrooms, and a welcoming entryway with a generous closet. Upstairs features a cozy sitting area filled with natural light, along with three bedrooms and a full bath. The single-car garage adds convenience, and the private backyard surrounded by mature trees offers space to relax and unwind. Whether you're looking for a full-time home or a seasonal getaway, this property puts you just 2.7 km from the public beach on beautiful Wollaston Lake and only 24 minutes from the town of Bancroft. Don't miss your chance to be part of a community where pride of place runs deep. Come see for yourself why there's "No Hill like Coe Hill!" Hot water tank 2 years old, New central air installed June 2025 (id:50886)
Bowes & Cocks Limited
2 - 971 Adelaide Street S
London South, Ontario
Welcome to 2-971 Adelaide Street South in London's Westminster neighbourhood. This 3-bedroom townhome has been updated throughout, has a finished basement, and offers a garage and driveway parking space. Large East-facing windows and modern light flooring make for bright spaces with abundant natural sunlight on both levels. Your back deck also adds significant room for entertaining and your BBQ. You'll be a quick trip to the 401, White Oaks Shopping Mall, restaurants, and nature at Westminster Ponds. This home offers first-time homebuyers, downsizers, or investors a great option. Don't miss out and book your showing today! (id:50886)
Housesigma Inc.
19 Alfred Street
Port Hope, Ontario
Watch Fabulous Multi-Media Walk-Through Virtual Tour. Offers Anytime. Welcome to 19 Alfred Street, Port Hope, an immaculate, beautifully updated brick bungalow nestled on a quiet, family-friendly street in a mature neighbourhood. Set on an extra-deep, private lot, this home is surrounded by towering maple trees and luscious greenery, offering a huge, treed backyard that is as private as it is picturesque, perfect for kids, pets, entertaining, or simply unwinding in nature. Professionally renovated from top to bottom in 2021, this move-in-ready home blends modern comfort with timeless character. Inside, you'll find a bright, open layout featuring new flooring, a designer kitchen with stone countertops, stainless steel appliances, and sleek cabinetry. The living room features a stylish electric fireplace, creating a warm, inviting atmosphere at the touch of a button. The bathrooms are equally impressive, including a spa-inspired primary en-suite with a double vanity. Finished lower level with 4-piece bath, recreation room, laundry room and storage area. All major systems have been upgraded for worry-free living: new windows and doors, a high-efficiency furnace, central air conditioning, a new hot water tank, and a newer roof. Step out onto your deck, perfectly positioned to take in the serenity of the backyard, ideal for entertaining or enjoying a quiet morning coffee surrounded by nature. A pre-list home inspection is available for your peace of mind. Separate entrance to lower level for in-law potential. This is a rare opportunity to own an immaculate, turn-key home in one of Port Hope's most desirable neighbourhoods. Just move in and enjoy. Motivated seller has already purchased another property. (id:50886)
Royal Heritage Realty Ltd.
300 Mcgibbon Drive
Milton, Ontario
Set on a quiet, tree-lined street and backing onto forest, 300 McGibbon Drive blends timeless design with modern versatility and multi-generational comfort.A classic layout begins with a private home office at the front of the house. From there, the formal dining room and adjoining living room create an ideal space for entertaining. The spacious family room features coffered ceilings, a gas fireplace, and large windows overlooking the serene backyard and forest.The white kitchen offers clean, timeless style with an adjoining servery, walk-in pantry, and direct ELEVATOR access. Bright and functional, its designed for everyday ease.Upstairs, all four bedrooms have direct access to a bathroom. The expansive primary suite includes two walk-in closets, a spacious ensuite with soaker tub and glass shower, and private elevator access. A junior primary at the front of the home features its own ensuite, while the remaining two bedrooms share a connected Jack-and-Jill bath.The finished basement offers a large rec room ideal for movie nights or a home gym as well as a fully legal, self-contained one-bedroom plus den apartment with its own laundry, kitchen, and walk-up yard access. Perfect for in-laws, adult children, or rental income.Outdoors, the low-maintenance yard is bordered by mature trees and thoughtfully landscaped for year-round ease.With an elevator connecting all levels, this home offers long-term comfort in one of Miltons most accessible neighbourhoods. (id:50886)
Real Broker Ontario Ltd.
6601 Jamieson Road
Port Hope, Ontario
Discover country living at its finest with this breathtaking 150 acre farmhouse nestled on expansive grounds in a beautiful, tranquil community, boasting a seamless blend of rustic charm and modern interior comforts. Enjoy this beautifully designed open-concept layout where you will first set your eyes on the main floor office that is ideal for anyone working remotely or for the academic in your family. This followed by the rustic and charming dining room, stunning kitchen, and inviting living room are perfect for entertaining and family gatherings. The kitchen features a tremendously sized quartz countertop island, a 5-burner range, and elegant cabinetry with plenty of storage for the cook in the family. Convenience meets functionality with a main floor three-piece bathroom, laundry room, and a mudroom providing easy access and generous storage solutions. Upstairs, find four generously sized bedrooms accessed via two separate staircases, ensuring privacy and space for everyone. The primary bedroom features a walk-in closet and a distinguished ensuite bathroom, offering a luxurious retreat within the home. This exclusive home offers extravagant living areas and serene outdoor spaces. As you walk through the front doors of this lovely home, you are immediately taken with the stunning , free-flowing layout and the high-level craftsmanship evident in the stone, tile, and woodwork throughout. Truly a unique design waiting to be yours! Enjoy spending leisurely days on the spacious wrap-around composite deck, lounging in your Adirondack chairs while taking in the picturesque scenery of rolling hills. Enjoy nights around the firepit with family under the stars, roasting marshmallows and creating lasting memories. Absolutely magical! (id:50886)
RE/MAX Jazz Inc.
68 Irwin Drive
Trent Lakes, Ontario
Welcome to your lakeside retreat on Big Bald Lake, part of the desirable Trent-Severn Waterway with access to five lakes without locking. This well-maintained, four season chalet-style cottage offers 150 ft of private shoreline on a beautifully treed lot with level terrain at the water's edge. Featuring 3 bedrooms, a full 4-piece bath, and an open-concept kitchen, dining, and living area with hardwood accents and a cozy propane fireplace. Enjoy peaceful views from the glass sunroom or step outside to the spacious deck and dock for outdoor living. The upper lakeside bedroom includes a walkout balcony for serene morning coffee moments. Recent updates include a new water pump and UV system (2024) and a newly re-shingled roof (2024). Across the lake, 283 acres of privately owned managed forest create a tranquil, undeveloped view. A nearby jumping rock adds fun for the adventurous, and you're just minutes from stunning turquoise waters of Sandy Lake Beach - perfect for swimming and paddling. This turn-key property is being sold fully furnished with all contents included. (id:50886)
RE/MAX Hallmark Eastern Realty
1455 O'connor Drive W Unit# 6
Toronto, Ontario
Welcome to The Victoria at Amsterdam – East York’s premier new townhome community offering upscale urban living! This stylish 2-bedroom + den home features 1,330 sq ft of thoughtfully designed interior space plus 435 sq ft of private outdoor living, including balconies on every level and a stunning rooftop terrace—perfect for entertaining or relaxing. Enjoy contemporary finishes throughout: upgraded quartz countertops with waterfall-edge island, modern cabinetry, quality laminate flooring, upgraded tile in foyer and bathrooms, and smooth ceilings. The chef-inspired kitchen includes a breakfast bar, soft-close drawers, staggered glass backsplash, undermount sink with pull-out faucet, and sleek track lighting. Residents have access to premium amenities: a full gym, elegant party room, and convenient car wash station. Ideally located near top schools, shops, Mall and transit. Parking and locker not included but available for purchase. (id:50886)
RE/MAX Hallmark Realty Ltd.
1455 O'connor Drive W Unit# 23
Toronto, Ontario
Welcome to The Victoria at Amsterdam – East York’s premier new townhome community offering upscale urban living! This stylish 2-bedroom + den home features 1,330 sq ft of thoughtfully designed interior space plus 435 sq ft of private outdoor living, including balconies on every level and a stunning rooftop terrace—perfect for entertaining or relaxing. Enjoy contemporary finishes throughout: upgraded quartz countertops with waterfall-edge island, modern cabinetry, quality laminate flooring, upgraded tile in foyer and bathrooms, and smooth ceilings. The chef-inspired kitchen includes a breakfast bar, soft-close drawers, staggered glass backsplash, undermount sink with pull-out faucet, and sleek track lighting. Residents have access to premium amenities: a full gym, elegant party room, and convenient car wash station. Ideally located near top schools, shops, Mall and transit. Parking and locker not included but available for purchase. (id:50886)
RE/MAX Hallmark Realty Ltd.
1455 O'connor Drive W Unit# 12
Toronto, Ontario
Welcome to The Victoria at Amsterdam – East York’s premier new townhome community offering upscale urban living! This stylish 2-bedroom + den home features 1,330 sq ft of thoughtfully designed interior space plus 435 sq ft of private outdoor living, including balconies on every level and a stunning rooftop terrace—perfect for entertaining or relaxing. Enjoy contemporary finishes throughout: upgraded quartz countertops with waterfall-edge island, modern cabinetry, quality laminate flooring, upgraded tile in foyer and bathrooms, and smooth ceilings. The chef-inspired kitchen includes a breakfast bar, soft-close drawers, staggered glass backsplash, undermount sink with pull-out faucet, and sleek track lighting. Residents have access to premium amenities: a full gym, elegant party room, and convenient car wash station. Ideally located near top schools, shops, Mall and transit. Parking and locker not included but available for purchase. (id:50886)
RE/MAX Hallmark Realty Ltd.
10 Alma Road
Kawartha Lakes, Ontario
Welcome to this beautiful well maintained all-brick bungalow, situated on a private half-acre lot in a peaceful, dead-end street just a short walk from downtown Bobcaygeon! This charming home offers 3 bedrooms and 3 bathrooms, with an open-concept design that seamlessly blends the dining room, kitchen & sunken living room with a beautiful propane fireplace, which leads you to a 3-season sunroom offering panoramic views- abundance of natural light perfect for relaxing, reading, hosting and enjoying this room all year long. The main floor features fresh paint throughout, updated main bathroom as well as your own 3 piece ensuite in the primary bedroom. Convenient main-floor laundry with access from the house to the attached double car garage and side door entry. The lower level is a true highlight, with a finished walkout to the backyard and great potential for a separate studio or in-law suite. It already comes with its own bathroom and a separate generous-sized storage/utility room, which offers endless possibilities for customization and finishing to suit your personal needs. Enjoy the tranquility of a beautiful piece of property in a fantastic location, offering both privacy and easy access to everything Bobcaygeon has to offer! (id:50886)
Royal LePage Frank Real Estate


