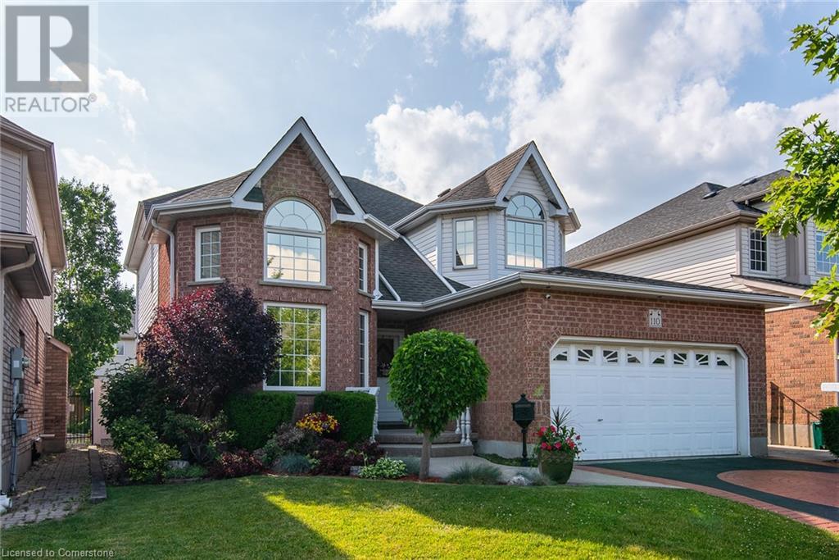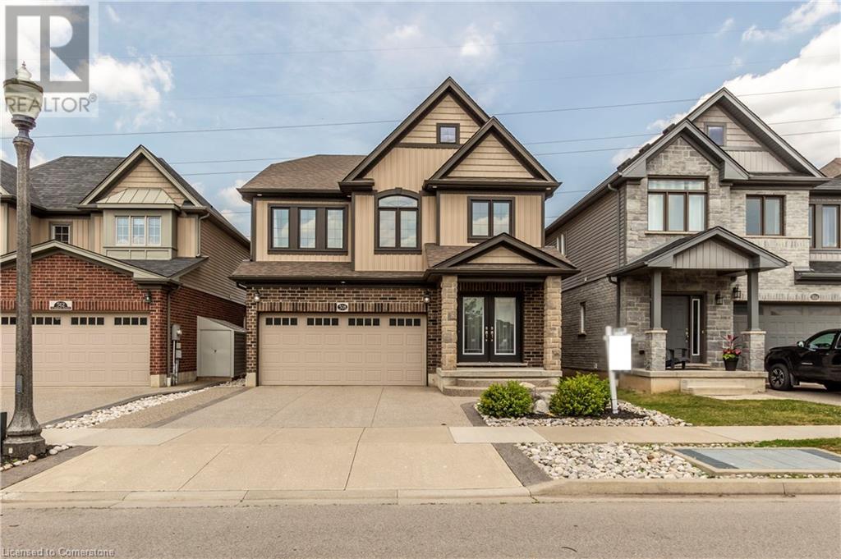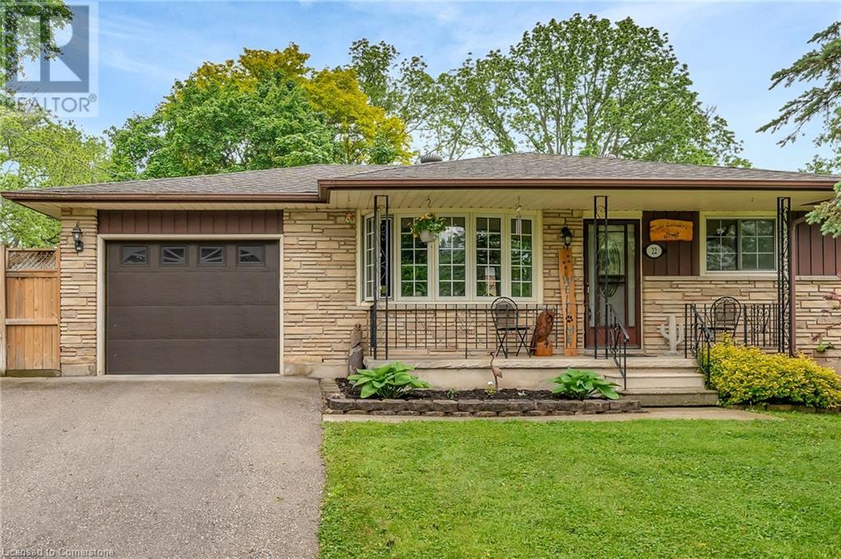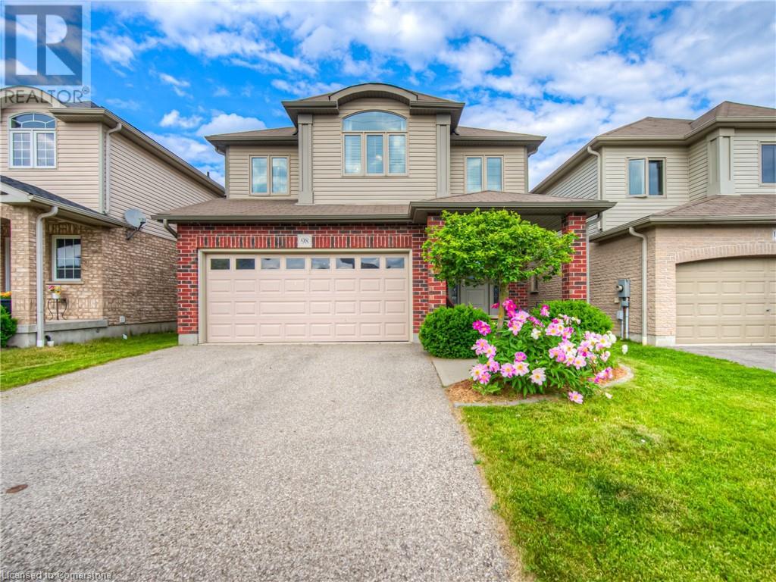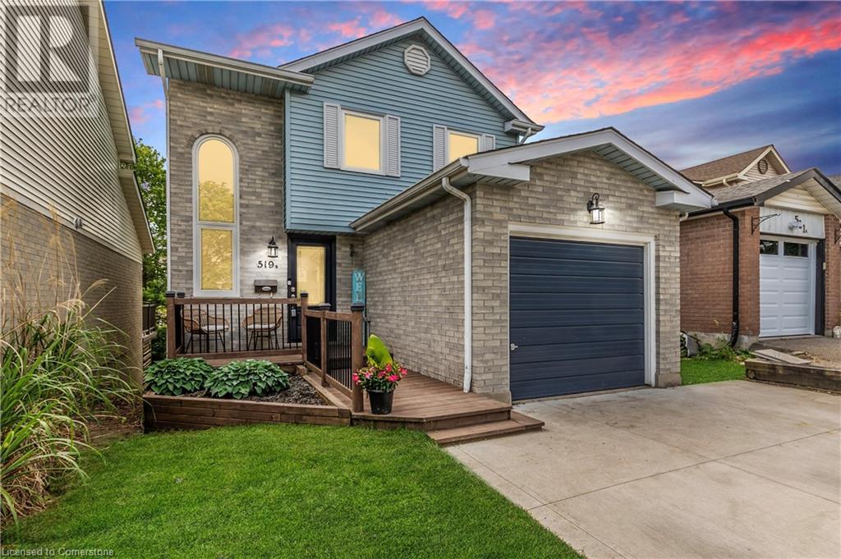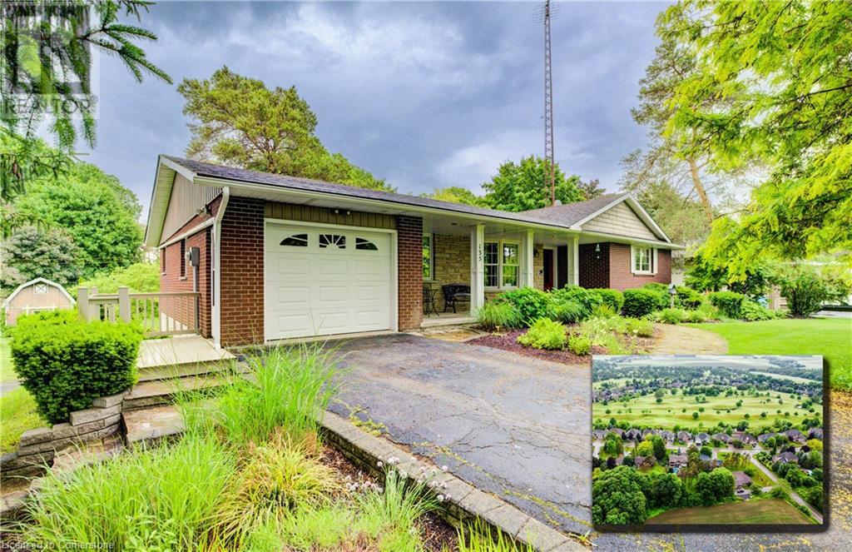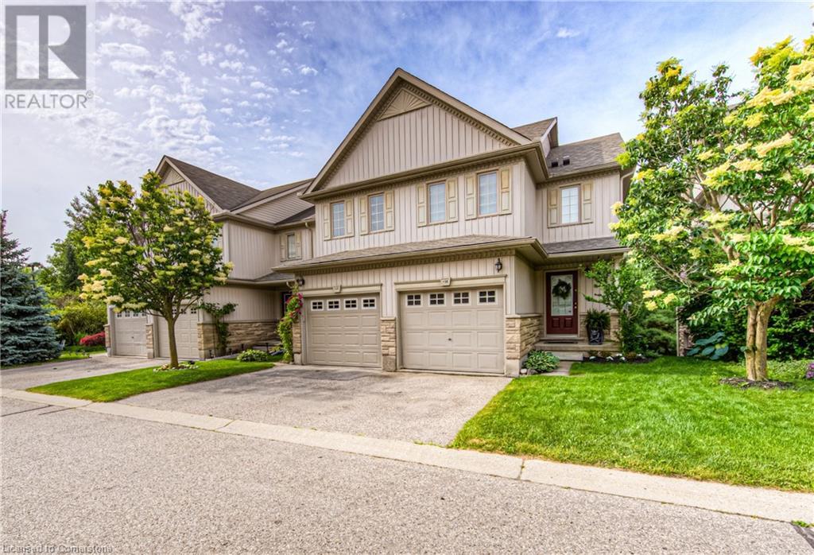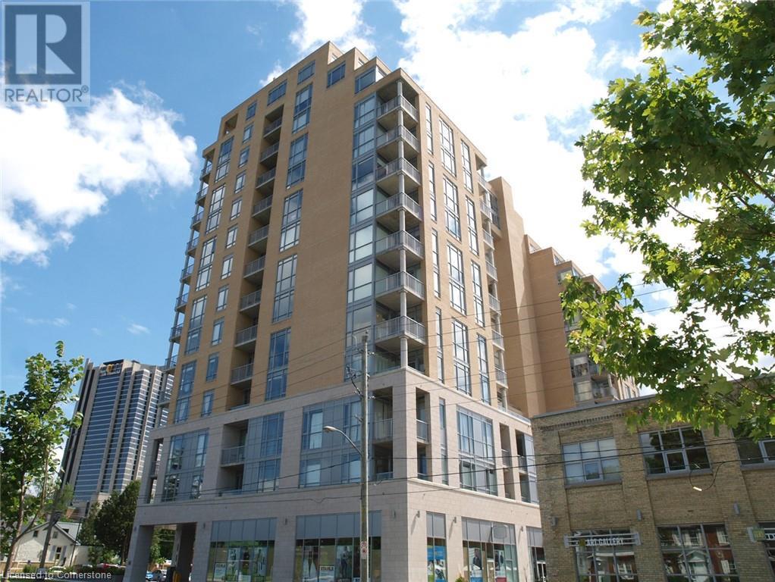110 Deer Ridge Drive
Kitchener, Ontario
Welcome to 110 Deer Ridge – a beautifully maintained home in the prestigious Deer Ridge community that radiates warmth, charm, and pride of ownership from the moment you arrive. Curb appeal abounds with immaculate landscaping, a spacious double car garage, and an elegant driveway sets the tone for what lies within. Step inside to a welcoming formal foyer that opens into an impressive living room with soaring cathedral ceilings, rich hardwood flooring, and an abundance of natural light. This grand space seamlessly flows into a formal dining room—ideal for hosting family dinners and special occasions. The heart of the home is the updated eat-in kitchen, featuring quartz countertops and direct access to the backyard. The adjoining family room offers a cozy retreat with more hardwood floors, pot lights, and a gas fireplace—perfect for relaxed evenings. The main floor also includes a laundry room, powder room, and convenient access to the garage. Upstairs, you'll find stunning Brazilian hardwood floors throughout, leading to three spacious bedrooms. The primary suite offers a peaceful escape with a walk-in closet and private 3-piece ensuite. A versatile open den overlooks the living room and makes for an excellent home office, reading room, or music room. The fully finished basement expands your living space with a large rec room divided into two distinct areas—one with laminate flooring and the other with brand new carpet. This level also includes a 3-piece bathroom, a cold room, and a generously sized utility/storage room. Enjoy your summer days in the beautifully landscaped backyard, complete with a concrete patio, pergola, sleek rod iron fencing, and a garden shed. There's plenty of room to entertain, relax, and enjoy the outdoors. Located just moments from all essential amenities and offering quick access to Highway 401, this exceptional home is a fantastic choice for commuters and families alike. Don’t miss your chance to own this gem in Deer Ridge! (id:50886)
RE/MAX Solid Gold Realty (Ii) Ltd.
508 Netherwood Crescent
Kitchener, Ontario
WELCOME TO 508 NETHERWOOD CRESCENT KITCHENER! An immaculate 2230 sq.ft. home with 3 bed, 2.5 bath, double car garage . second floor Family room and no back neighbours located in the most desirable Doon area of Kitchener. You will feel right at home as you enter through your well maintained front yard and covered porch to enjoy morning tea with your family. The open concept main floor features a spacious living room with hardwood flooring, napoleon fireplace and large windows allowing abundant natural light during the day. It also boasts a FANTASTIC open concept kitchen with stainless steel appliances, lot of cabinetries, double sinks, a walk-in pantry, backsplash and a breakfast bar on the island, a powder room and a dining area with a sliding door opening to the wooden deck on the well maintained back yard for your outdoor weekend enjoyment. There is also a shed for extra storage and a hot tub in the back yard. Hardwood flooring, tiles and pot lights throughout the main floor. Second floor features another family room which can also be used as a home office, children's play area or home theatre. Moreover, it boasts a master bedroom with an ensuite bathroom with standing shower and a large walk-in closet. Another 2 good sized bedrooms with large closets and a 4-pc family bathroom with a shower/tub combo. Laundry is located in the huge unfinished basement. Double driveway and double car garage offering 4 parking spaces. Close to great schools, parks, and shopping, as well as Conestoga College, Hwy 7, Hwy 8 and Hwy 401. Few minutes drive to University of Waterloo and Wilfrid Laurier University. (id:50886)
Century 21 Right Time Real Estate Inc.
29 Ruskview Road
Kitchener, Ontario
Welcome to this wonderful 6 BEDROOM 2 bath home with over 2100 sq ft of finished living space with a separate entrance to a complete in law setup in the basement. This home is located in highly desireable Forest Hill area and features original hardwood in many main floor rooms, newer kitchen floors, updated windows, roof in 2009, fully fenced backyard and a single car garage with a double wide driveway. Main level has 2 bedrooms and a 4 pc bath, upper level has 2 more bedrooms and basement has 2 large bedrooms with large living room, kitchenette and a 3 pc bath. the basement in law suite has only been done in the last couple of years and is bright and spacious. This house is perfect for a growing family or a multi generational family. DON'T MISS THIS ONE! Showings available daily after 3 pm . (id:50886)
Royal LePage Wolle Realty
22 Victoria Street
Cambridge, Ontario
Welcome to 22 Victoria St, a charming 3-bedroom bungalow nestled on a spacious lot in the picturesque community of Branchton. This delightful home offers a perfect blend of comfort, convenience, and outdoor space, making it an ideal retreat for families and individuals alike. As you step inside, you'll be greeted by an inviting open-concept living area that features large windows, filling the space with natural light and creating a warm and welcoming atmosphere. The living room flows seamlessly into the dining area, making it perfect for entertaining guests or enjoying family meals. The bungalow boasts three comfortable bedrooms, each thoughtfully designed to provide ample closet space and cozy surroundings that create a peaceful haven for rest and relaxation. The functional kitchen is equipped with essential appliances and plenty of counter space, making meal preparation a breeze. Situated on a generous lot, this property provides ample outdoor space for gardening, play, or simply enjoying nature. The expansive yard is ideal for summer barbecues, family gatherings, or quiet evenings under the stars. A standout feature of this property is the oversized detached shop, which offers endless possibilities. Whether you need a workshop, storage space, or a creative studio, this versatile building can accommodate all your needs. Located in the serene community of Branchton, you’ll enjoy the benefits of small-town living while being just a short drive away from larger urban amenities. Nearby parks, schools, and local shops enhance the appeal of this fantastic location. With its charming features, generous lot, and oversized shop, 22 Victoria St is a rare find in Branchton. Don’t miss the opportunity to make this lovely bungalow your new home! Schedule a viewing today and start envisioning your future in this wonderful space (id:50886)
RE/MAX Twin City Realty Inc.
RE/MAX Twin City Realty Inc. Brokerage-2
98 Avery Crescent
Breslau, Ontario
Welcome to your next home in the heart of Breslau—nestled on a peaceful, family-friendly crescent where kids can play safely and neighbours feel like friends. This beautifully maintained property offers over 2,800 square feet of thoughtfully designed living space, featuring 3 spacious bedrooms and 3.5 bathrooms. The main floor boasts an open-concept layout that’s ideal for hosting gatherings or simply enjoying everyday life. The kitchen is a true standout, complete with sleek stainless steel appliances, a built-in oven and stovetop, granite countertops, and an abundance of cabinetry. The large peninsula with breakfast bar is perfect for casual meals or morning coffee, and a sliding door leads directly to the backyard for seamless indoor-outdoor living. Soaring two-storey ceilings in the Great Room flood the space with natural light, creating a bright and airy atmosphere that’s both inviting and elegant. Upstairs, you’ll find three generous bedrooms, including a serene primary suite with a walk-in closet and a private ensuite bath. The lower level is fully finished and designed for versatility—with a cozy rec room, home gym, bar area, and an additional full bathroom featuring an oversized glass shower. Whether you’re binge-watching movies or hosting poker night, this level offers the perfect spot to unwind or entertain. Outside, the private, fully fenced yard offers peace of mind for families with kids or pets, while the patio area is ideal for barbecues, evening drinks, or simply relaxing after a long day. A true bonus is the oversized 25X18.2' insulated garage, comfortably fitting two vehicles with extra room for storage—plus driveway parking for two more. Say goodbye to winter scraping! This home truly has it all—space, comfort, style, and a location that balances quiet living with easy access to everything you need. Come see it for yourself! (id:50886)
RE/MAX Twin City Realty Inc.
311 Woolwich Street Unit# 37
Waterloo, Ontario
Located in a highly sought-after community, this stunning 3-storey home is just 4 years new and offers a perfect blend of modern living and thoughtful design. Nestled beside Kiwanis Park and a dog park, the neighborhood is peaceful and scenic. The home features premium finishes throughout, including sleek quartz countertops in the kitchen and all bathrooms, a glass shower in the primary ensuite, stylish vanity in the powder room, tiled kitchen backsplash, upgraded sink and faucet, light-filtering curtains, and more. The bright and airy main-floor office is ideal for working from home. Step into the backyard and enjoy uninterrupted views of a protected green space — a serene setting perfect for sunsets and relaxation. The community offers parks, ample visitor parking, and is conveniently located just over 10 minutes from the University of Waterloo, major grocery stores, and Highway 8. With low maintenance fees covering lawn care and community management, this property offers excellent value. Rim Park is also nearby, featuring soccer fields, hockey rinks, volleyball courts, and other recreational facilities to support an active lifestyle. Whether you're looking for a place to call home or a smart investment, this property is an outstanding choice. (id:50886)
Solid State Realty Inc.
519b Rosemeadow Crescent
Waterloo, Ontario
Welcome to this beautifully updated gem in Waterloo's sought-after Westvale community, where parks, great schools and family-friendly living are right at your doorstep. From the moment you arrive, you'll appreciate the curb appeal from the oversized concrete driveway to the low maintenance landscaping and a welcoming front porch deck, perfect for enjoying warm summer evenings. A striking front window floods the stairwell with natural light, hinting at the bright, modern feel that continues throughout the home. Step inside to a beautifully renovated kitchen featuring classic white shaker cabinets, quartz countertops, subway tile backsplash, under-cabinet lighting & sleek stainless steel appliances, including a gas stove for the home chef. The upgraded patio door off the kitchen leads to an upper deck, ideal for BBQs and dining al fresco. The main living and dining area has an elevated feel with coffered ceilings, recessed lighting, and a custom window bench to enhance both seating and style. Upstairs you'll find 3 generous bedrooms, including a primary suite with a stylish feature wall, room for a king-size bed and a spacious closet tucked behind charming double barn doors. The main bathroom has been refreshed with a new tub and enclosure and features a skylight that fills the room with natural light. The walkout basement offers impressive flexibility. Complete with a kitchenette/bar area, 3-piece bathroom, and a large family room with access to a lower deck and fenced backyard. Perfect for entertaining or could easily function as a guest suite, in-law setup, Airbnb, or rental unit (prev licensed). The fully fenced yard is great for kids or pets to play while you relax on one of the two deck spaces. And with all the shopping, dining and conveniences of Waterloo nearby, including universities and Uptown just a short drive away this home truly checks all the boxes. Stylish, functional & located in a fantastic community oriented area - this home is ready to welcome you! (id:50886)
RE/MAX Real Estate Centre Inc.
135 Golf Course Road
Conestogo, Ontario
Welcome to 135 Golf Course Road, your family’s next chapter in the exclusive & private community of Conestogo. This one owner, custom built home is situated on 0.65 acres of land overlooking agricultural fields and unobstructed views of the sunrise. Beautifully landscaped gardens and a long, laneway driveway welcome you to the 3100 square feet of living space awaiting inside. Enjoy the open concept main floor with maple wood floors and oversized windows throughout. Entertain in style and comfort! The formal sitting area leads to the spacious dining room & custom built kitchen with solid wood cabinetry and plenty of counter space. Unwind by the gas fireplace in the family room overlooking your private backyard through the sliding glass doors. Enjoy the convenience of a main floor laundry room with solid wood cabinetry and entry access to the upper level garage. The primary bedroom offers plenty of closet space and an entryway to the 4 pc bathroom. Two more well appointed bedrooms complete the main floor level. The walk out basement offers a spacious, open concept layout ideal for both relaxation by the stone fireplace and for vibrant entertaining of large groups. Enjoy the convenience of the lower level kitchen for all of your hosting needs. With its private entrance, generous living space, bathroom, and option for a full kitchen, the lower level offers excellent potential for a multigenerational living arrangement or extended family accommodations. Work from home in the office space with a closet, or take on a new hobby in the workshop and lower level garage. The backyard features a walk out patio, spacious deck, a workshop with electricity, water & plenty of potential to be converted into a bunk or guest house, and driveway access to the second level garage. Located steps away from the prestigious Conestogo Golf & Country Club and the Grand River. Close to schools, the St Jacobs, Farmers Market, Conestoga Mall, the Elora Gorge, highway access and so much more! (id:50886)
Keller Williams Innovation Realty
85 Bankside Drive Unit# F37
Kitchener, Ontario
Welcome to F37-85 Bankside Drive, a beautiful 3-Bed, 2.5-Bath townhome with scenic woodland views & finished walk-out Basement. This beautiful 3-level townhome offers comfort, space, and serene views: all in a vibrant, family-friendly neighbourhood. The main level features a bright, open-concept layout with large windows that invite natural light and showcase the peaceful forest backdrop. Step out onto the elevated deck, perfect for morning coffee or evening relaxation - and take in the unobstructed views of the woods. The modern kitchen is both stylish and functional, with quartz countertops, a glass tile backsplash, stainless steel appliances, and ample cabinetry. The adjoining dining and living areas flow seamlessly, creating a welcoming space for gatherings. Upstairs, you'll find 3 comfortable bedrooms, including a spacious primary suite with a walk-in closet. The finished basement offers even more versatility - perfect as a cozy family room, media space, home gym, or play area. With walk-out access to the private backyard, it’s a great extension of your living space. Set in a sought-after neighbourhood known for its strong sense of community, this home is steps from scenic walking trails, top-rated schools, parks, and everyday amenities. It’s a rare blend of nature, privacy, and convenience, all within minutes of shopping, transit, and major routes. Don’t miss your opportunity to own this beautiful, move-in-ready townhome with a view! (id:50886)
Keller Williams Innovation Realty
191 King Street S Unit# 308
Waterloo, Ontario
*** OPEN HOUSE SUNDAY, JULY 6th, 2:00 to 4:00 *** BAUER LOFTS! Bright & sunny 1 bedroom plus den, 2 bathroom 918 sq. ft. condominium. Open concept living & dining area with floor-to-ceiling windows letting in an abundance of natural light. Walk-out from living room to covered balcony with southern exposure. Kitchen with stainless appliances, quartz counters & work island. Primary ensuite with double sinks, separate tub & glass door shower. Storage locker & exercise room conveniently located on the same floor as the condo. One underground parking space. Building amenities include party room with a kitchen, patio & barbeque terrace. Fabulous location just steps to Vincenzo’s, the Bauer Kitchen & Uptown shops, restaurants & LRT Station. Enjoy all that Uptown Waterloo has to offer from your new home! (id:50886)
RE/MAX Solid Gold Realty (Ii) Ltd.
69 Lanark Crescent
Kitchener, Ontario
WEEKEND PUBLIC OPEN HOUSE SUN 2:00 - 4:00p.m. (July 6th) Prime, prime location with plenty of 'curb-appeal'. Ideal & spacious family home close to schools, shopping, transit, parks & trails! Immaculate. Great floor plan and 4 levels finished for the growing family! Spacious main floor familyroom plus a finished games room/recreation room. 3+ bedrooms and 3 bathrooms! A private oasis in your own backyard with newer privacy fully fenced yard and nicely landscaped complete with a small pond for your enjoyment. Attractive stone patio plus an upper deck area for your BBQ pleasure. Attractively landscaped yard - shows AAA!! (id:50886)
RE/MAX Real Estate Centre Inc.
RE/MAX Solid Gold Realty (Ii) Ltd.
166 Rochefort Street Unit# E
Kitchener, Ontario
Approximately 30K in upgrades!!! Welcome to 166E Rochefort Street in the family friendly neighbourhood of Huron Park. This newly built stacked townhome offers 1094 square feet of living space. Step inside and be amazed at the open concept layout. The living room boasts of natural light while the stunning updated kitchen features white cabinetry, backsplash and quartz countertops that all complement each other perfectly, stainless steel appliances and an island with seating for two. Enjoy meals with family and friends in your dedicated dining area. The primary bedroom features an ensuite with new tiles and large closet. The second bedroom has a large window and a closet. Also in this home is an additional four piece bathroom and in-suite laundry featuring energy efficient washer and dryer. Enjoy the convenience of a reserved and owned parking spot. This prime location offers the perfect mix of convenience and lifestyle! Just steps away from everyday conveniences like Longos, Shoppers Drug Mart and Dollarama, delicious restaurants like St. Louis Bar & Grill or Butter and Bhatura. Pamper yourself at nearby All for Nails or stay active at the Huron Community Centre or RBJ Schlegel Park. Everything you need is right here at this unbeatable location! Don’t miss out on this incredible opportunity to make this house your home! (id:50886)
Exp Realty

