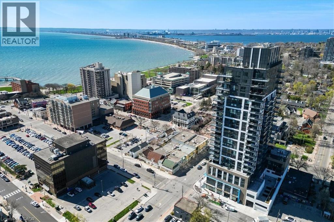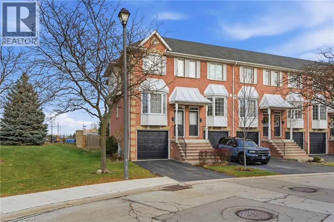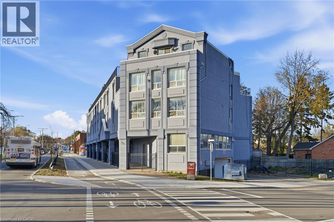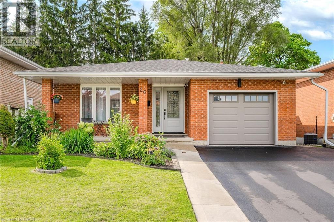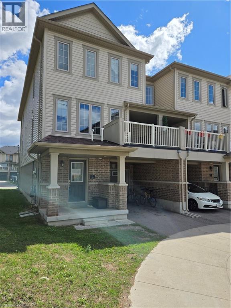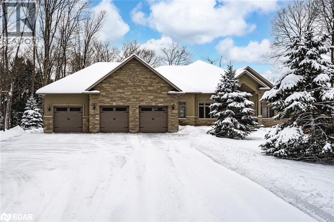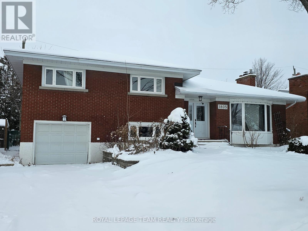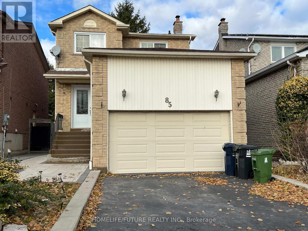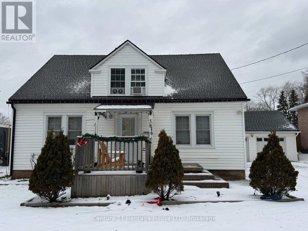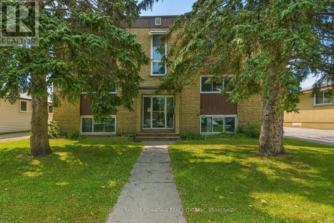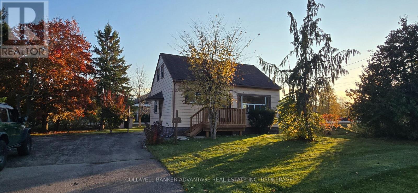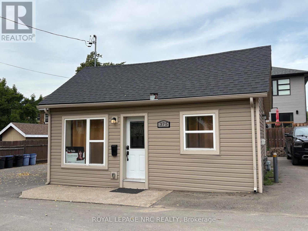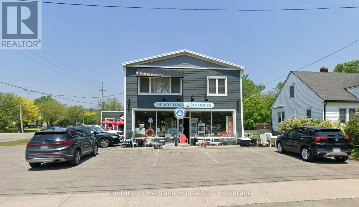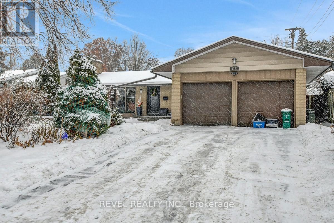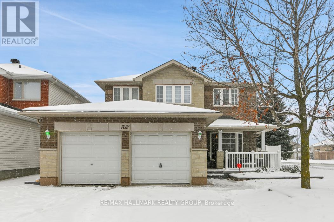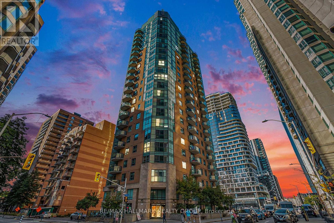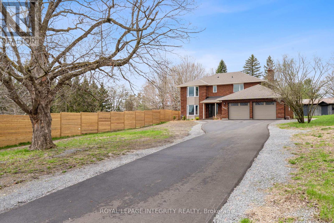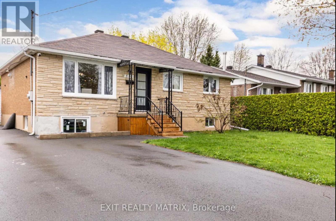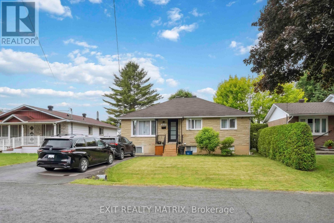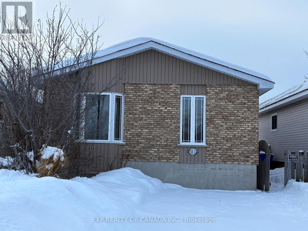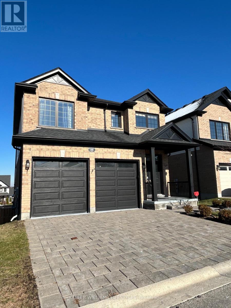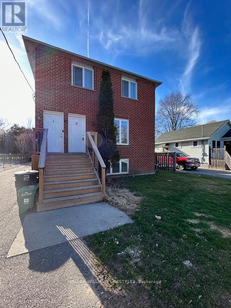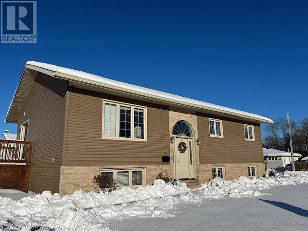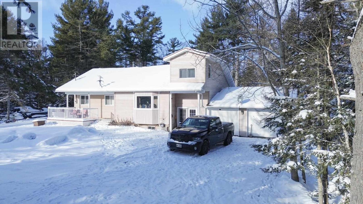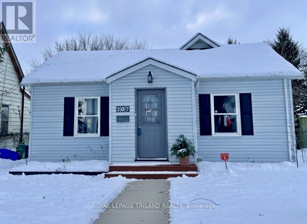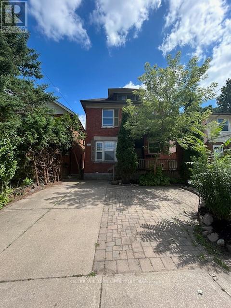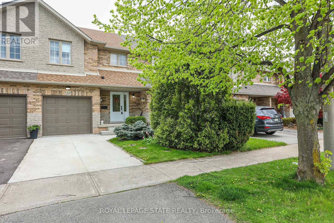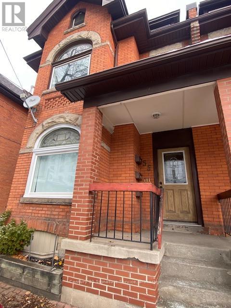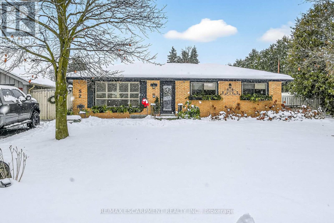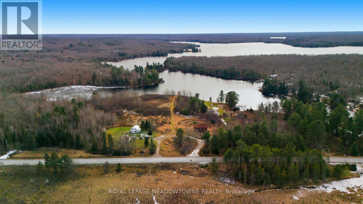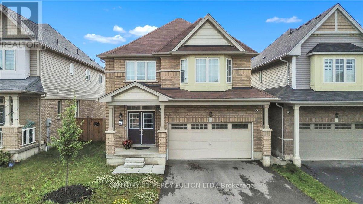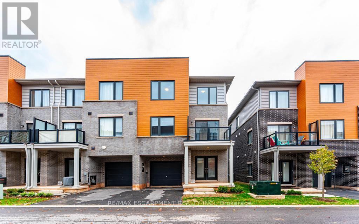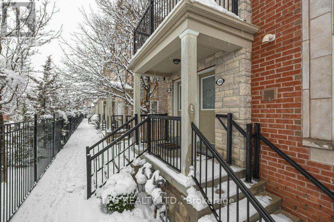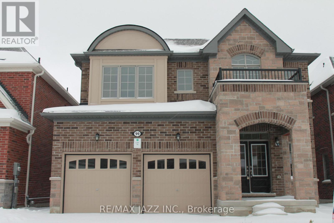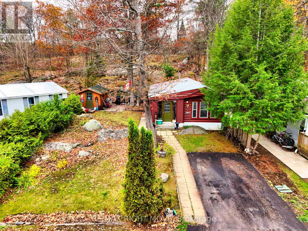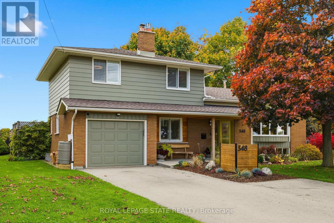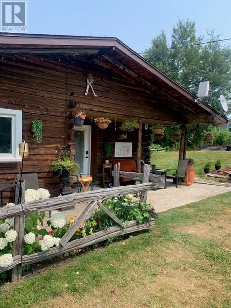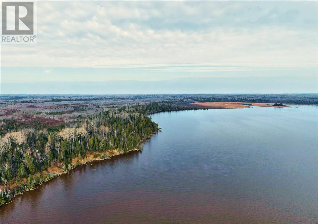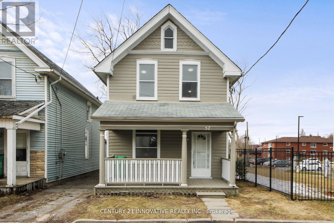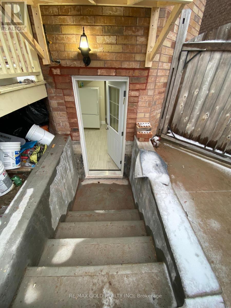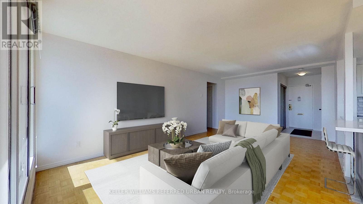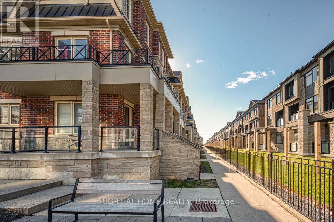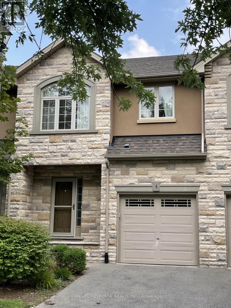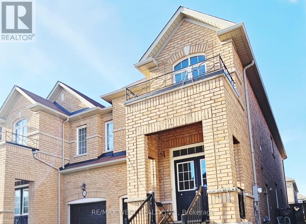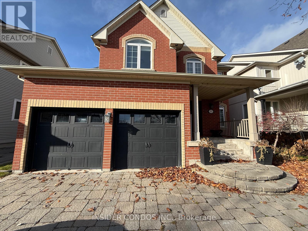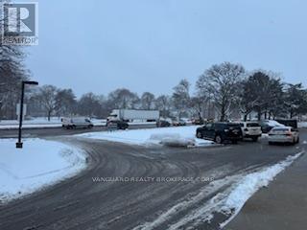2007 James Street Unit# 1201
Burlington, Ontario
Experience unparalleled lakeside luxury in the heart of downtown Burlington in this newer luxury condominium, where thousands have been spent in upgrades. Perched on the 12th floor, this quiet, well-situated, pet-free unit is conveniently located closer to the elevators and stairwell, and offers one of the building's most coveted layouts. Upon entering, it welcomes you through a private entrance hallway and then opens up into a sleek designer kitchen with stone countertops and a warm, multifunctional island that doubles as a dining table, all seamlessly flowing into an open-concept living space framed by floor-to-ceiling windows and doors. What makes this unit special is each bedroom thoughtfully positioned on opposite sides of the unit, each with its own bathroom for maximum convenience and privacy. This units offers a full walk-in laundry room, making even laundry day an effortless task. From the living room, entertain or peacefully enjoy your huge balcony with gas BBQ hookup and unobstructive views overlooking the twinkling night city lights illuminating Burlington's vibrant core. Indulge in resort-style amenities including a 24-hour secure concierge, a stunning indoor pool, yoga studio, fully equipped fitness centre, private dining room and upscale lounge, and a breathtaking rooftop terrace with panoramic city-to-lake views and outdoor entertaining spaces. All this - just steps from Burlington's waterfront, boutique shopping, acclaimed dining, Spencer Smith Park, and lively festivals. A rare opportunity to own the city's finest address - sophisticated, elevated, and effortlessly chic.Photos and furnishings are authentic, not AI generated . (id:50886)
Royal LePage Burloak Real Estate Services
3480 Upper Middle Road Unit# 123
Burlington, Ontario
Impeccably maintained end-unit townhome in sought-after Tuck’s Forest. Welcome to this immaculate, beautifully updated 2-bedroom end-unit townhome. Bright, sun-filled, and set in one of Burlington’s most desirable communities. Updated throughout in 2021, this home features new flooring across all levels, fresh carpeting on the staircases, and a fully redesigned kitchen that truly elevates the space. The kitchen showcases stainless steel appliances, granite counters, a custom island with pot drawers and cutlery organizers, a stylish backsplash, a new larger kitchen sink, a full pantry, and a new kitchen window that brings in even more light. The entire home was professionally repainted top-to-bottom, offering a crisp, modern feel. The open-concept living and dining area flows effortlessly and walks out to a private balcony, perfect for morning coffee or an evening wind-down. The lower level features 9-foot ceilings, a spacious rec room or second family room, and a walkout to the backyard. Upstairs, both bedrooms offer vaulted 11-foot ceilings, large windows, and generous closet space. Second-floor laundry adds everyday convenience. Additional upgrades include a garage door opener, new water heater, and new furnace, all contributing to peace of mind and long-term comfort. The attached garage with inside entry and private driveway add to the everyday ease. And the location? Hard to beat. Steps to top-rated schools, surrounded by walking trails, close to parks, transit, and shopping… and yes, there’s even a Tim Hortons next door for the easiest mornings ever. (id:50886)
Keller Williams Edge Realty
400 York Boulevard Unit# 408
Hamilton, Ontario
Top-floor 1-bedroom, 1-bath condo offering 741 sq. ft. of bright, open living space and a generous balcony with views of Hamilton Bay. Ideally located on a major bus route and just steps from downtown, parks, shopping, and HWY 403, this suite delivers exceptional convenience and comfort in a sought-after location. (id:50886)
RE/MAX Escarpment Golfi Realty Inc.
26 Lorraine Drive
Cambridge, Ontario
Gorgeous backsplit in a family friendly neighborhood. Welcome to 26 Lorraine Dr in the East Galt portion of Cambridge. This home has nearly been fully updated and renovated. The main floor features a newer kitchen (2021) with quartz countertops, stainless steel appliances, newer luxury vinyl flooring (2021), pot lights and new light fixtures. The upstairs of the home offers 3 good sized bedrooms with updated laminate flooring and a 4 piece bathroom. The large primary bedroom also offers a newer ensuite bathroom and double closet. The 3rd level of the home is complete with new flooring, a beautiful fireplace, another bedroom and a walk out to the newer deck (2022). It also comes complete with a 3 piece washroom. The lower 4th level of the home is fully finished with a brand new bright white kitchen with stainless steel appliances and butcher block countertops (2024). This home offers great potential for an in-law set up. Other updates include garage door & opener (2021), newer windows & exterior doors (2021), light fixtures (2021-2022), driveway & walkway (2023-2024), and the roof (2024/2025). Don't delay, book your showing today and make this stunning home yours for years to come. (id:50886)
RE/MAX Twin City Realty Inc.
420 Linden Drive Unit# 38
Cambridge, Ontario
Sold as is, where is basis. Seller makes no representation and/ or warranties. All room sizes approx. (id:50886)
Royal LePage State Realty Inc.
32 Gallagher Crescent
Midhurst, Ontario
OVER 5,400 SQ FT OF SOPHISTICATED LUXURY WITH A SALTWATER POOL ON A SECLUDED 1.25 ACRE PROPERTY IN MIDHURST! Set at the end of a winding, tree-lined driveway on prestigious Gallagher Crescent, this extraordinary estate offers over 5,400 finished sq ft of refined living on more than an acre of privacy in one of the area’s most exclusive neighbourhoods. Surrounded by custom homes and minutes to parks, trails, schools, golf, skiing, shopping, and Hwy 400, the stately stone and stucco exterior is framed by manicured gardens and an oversized triple garage. The backyard is an entertainer’s paradise, showcasing an inground saltwater pool with a newer liner and stone waterfall, a fire pit, and a fully equipped pool house with sink, fridge, and covered porch, all surrounded by extensive stone interlock. Timeless details include crown moulding, solid wood doors, detailed trim, hardwood floors, and pot lights. The great room boasts vaulted ceilings and a gas fireplace, while the formal dining room features a coffered ceiling. The chef’s kitchen offers granite counters, a large island with seating, stainless steel appliances including a built-in oven and stovetop, two-tone cabinetry with crown moulding, a wood range hood, and a walkout to the balcony. Four main-floor bedrooms include a luxurious primary suite with a 5-pc ensuite and custom walk-in closet, a second bedroom with private ensuite, and two connected by a Jack & Jill bath. The finished walkout lower level expands the living space with a rec room and wet bar, gas fireplace, theatre room, gym area, an additional bedroom with built-in wardrobes, and a 3-pc bath. Crafted for those who desire a #HomeToStay where elegance meets unrivalled privacy. (id:50886)
RE/MAX Hallmark Peggy Hill Group Realty Brokerage
1805 Forman Avenue
Ottawa, Ontario
Available immediatly. A spacious home sitting on a quiet crescent will appeal to all looking for simplicity in a most coveted location. This all brick home features, hardwood floors throughout, over-sized living and dining rooms, three full baths, a huge family room, inside entry from the large garage, den/office space, maintenance-free deck. Great family home close to Algonquin College, parks, schools, shopping, transit, and the 417. Mature trees and a quiet street ensures a great lifestyle. All offer must included the rental application form, Credit history check report, proof of income and photo ID. No smokers, No pets please( The photo taken prior to previous tenancy ). (id:50886)
Royal LePage Team Realty
85 Halfmoon Square
Toronto, Ontario
Beautiful 2 Storey Detached Home With 3+1 Bedrooms, 3 Washrooms With Finished Basement And Separate Entrance, Close To Morrish Public School, Catholic School, University Of Toronto Scarborough Campus, Centennial College, PAN AM Centre, HWY 401. (id:50886)
Homelife/future Realty Inc.
3816 Dominion Road
Fort Erie, Ontario
Step inside this 4-bedroom, 2-bathroom home in beautiful Ridgeway, available for lease February 1, 2026. Situated on a downtown lot, this property offers 1,482 sq. ft. of living space with a practical layout suited to a variety of needs. The main floor features a kitchen with a built-in microwave, a large living room, a separate dining room, a sitting area, a main-floor bedroom, in-suite laundry, and a 4-piece bath. The second level includes the 3 bedrooms and a 3-piece bath. Vaulted ceilings in the upper rooms provide added space and light. A partially unfinished basement offers added storage. Parking is a key benefit with a detached 2-car garage and a private double driveway with room for up to 4 additional vehicles. Non-smoking policy applies. The entire property is included in the lease. Vacant and ready for a 12-month lease term. Good sized home modest 4 bedroom home situated in a beautiful location. (id:50886)
Century 21 Heritage House Ltd
6 - 136 Wilton Avenue
Welland, Ontario
Bright and fully renovated two-bedroom upper-level apartment available for immediate lease. This unit offers a modern feel with large windows that bring in plenty of natural light, making the space feel open and inviting. The apartment features an updated kitchen with all new appliances and living area, providing a comfortable and functional layout. The unit offers easy access from both the front and back of the building for added flexibility. Located in a well-maintained building in a quiet neighborhood, this apartment is perfect someone looking for a cozy place to call home. Lease is $1700 + hydro per month. (id:50886)
Coldwell Banker Advantage Real Estate Inc
565 Fitch Street
Welland, Ontario
This charming 1.5-storey home sits on a large lot and offers 3 spacious bedrooms plus an office - perfect for remote work or additional living space. Enjoy the comfort of a brand-new kitchen, updated bathroom, and a new furnace for efficient heating. The full unfinished basement provides excellent storage and includes in-suite laundry. Outside, a long 6-car driveway offers ample parking for multiple vehicles, trailers, or guests. Conveniently located near shopping, schools, parks, and major amenities. A great place to call home! Tenant to pay all utilities. (id:50886)
Coldwell Banker Advantage Real Estate Inc
375 Almond Lane
St. Catharines, Ontario
This well-maintained bungalow presents an incredible investment opportunity with endless possibilities for homeowners and investors alike. Featuring three self-contained units, each with its own private entrance, kitchen, living area, and three-piece bathroom, this property is ideal for a wide range of living arrangements. With three bedrooms, ample on-site parking, and a thoughtful layout, its easy to accommodate multiple situations - live in one unit and lease out the other two to help offset living costs, lease all three units for solid rental income, or use the space to comfortably support a multigenerational family. Conveniently located within walking distance to major shopping centres, schools, bus routes, and just minutes to highways and the Welland Canal, convenience is at your doorstep. Whether you're looking to invest, downsize with income potential, or find a flexible family living solution, this property is a rare find. Dont miss out! (id:50886)
Royal LePage NRC Realty
2nd Floor - 3822 Dominion Road
Fort Erie, Ontario
Welcome to this charming second-floor, walk-up apartment located in the heart of downtown Ridgeway. This spacious 2-bedroom, 1-bath unit offers a comfortable and stylish living environment with an open-concept design that seamlessly blends the kitchen and living room. Thoughtfully decorated in neutral tones throughout, the space feels modern, bright, and move-in ready with in-suite laundry. The functional layout makes this apartment ideal for young professionals or couples looking for a home with both comfort and convenience.The unit includes a private entrance and comes with one parking space, a rare find in the downtown area. Rent is $2,000 per month plus utilities (gas, hydro, and water). Tenants will enjoy the benefits of living in a well-maintained building while having the flexibility to personalize the space to their own style and needs.Ideal for seniors, walking distance to groceries, to Mcdonalds, and pharmacies, the downtown shopping core. Overtop of Darios an Italian restaurant in downtown Ridgeway. Step outside and you'll find yourself just moments away from the vibrant community of Ridgeway. Known for its unique shops, cafes, restaurants, and seasonal farmers market, this location offers the best of small-town charm with all the modern conveniences you need. With the Friendship Trail, Lake Erie beaches, and local parks all nearby, residents can enjoy an active outdoor lifestyle while still being close to all amenities. The apartments downtown setting also provides quick access to major routes, making commuting simple and efficient.If you are looking for a bright, well-appointed apartment in a highly sought-after community, this Ridgeway rental is the perfect choice. Offering a balance of style, function, and location, it provides everything needed for comfortable everyday living. Immediate possession is available. Don't miss this opportunity to secure a fantastic place to call home in one of Niagaras most desirable communities. (id:50886)
Century 21 Heritage House Ltd
14 Racemose Street
Ottawa, Ontario
Looking for a perfect family home to rent? This beautiful upgraded Mattamy home has over 2100 sq ft of above-ground living space on a premium lot with a lookout basement. The main floor boasts an open concept with 9' ceilings and extra tall windows for a bright living space. The luxury kitchen has granite counters, pot lights, upgraded cabinets and fixtures, a breakfast bar, and an additional pantry. An eating area with patio doors that lead to the backyard. The dining room has a stylish coffered ceiling. Convenient mudroom with separate entrance to an extra long garage 10x20. Four spacious bedrooms on the second level. Primary bedroom with a walk-in closet and upgraded ensuite. Second-floor laundry room. Upgraded open staircase and oak railings. A basement with oversized windows and does not feel like a basement at all. Located close to elementary schools and parks, perfect for your family. This home is the perfect place to raise a family., Flooring: Laminate, Deposit: 3350, Flooring: Carpet Wall To Wall (id:50886)
Exp Realty
940 Seagrave Lane
Ottawa, Ontario
Townhome that feels like a SINGLE! Welcome to 940 Seagrave Lane in Richmond's master-planned Fox Run community. This brand-new CORNER-LOT townhome offers an OVERSIZED layout w/ 2,233 sq. ft throughout, premium finishes, and incredible natural light. Just steps from Meynell Park & Pond with trails, playground, sports fields, and easy access to schools, shops, and everyday amenities (Independent Grocer, Tim Hortons, LCBO and more), this home combines convenience with a family-friendly lifestyle. Inside, you'll fall in love with the bright and spacious open-concept main floor, featuring hardwood flooring, smooth ceilings, and a stunning kitchen with quartz counters, soft-close cabinetry, and island, perfect for entertaining. Upstairs, the primary suite boasts a generous bedroom, a walk-in closet, and a four-piece ensuite. Two additional bedrooms, a second full bath, and storage complete this level. The fully finished lower level offers even more living space with a rec room, FOURTH bedroom, THIRD FULL bath, laundry, and storage. Outside, the corner lot provides a large side and backyard. Parking for two vehicles is included with an attached garage and driveway. Immediate possession is available. Brand new Samsung appliances and brand new roller blinds have been installed. Don't miss this opportunity to call this bright and spacious brand-new home yours. Get in touch with me today to book a showing! (id:50886)
Right At Home Realty
1752 Kilborn Avenue
Ottawa, Ontario
Attractive 3 bedroom, 2 bath brick bungalow on a 66' x 100' landscaped lot in Playfair Park. Double laneway to attached double garage. Kitchen includes quartz counters. Finished basement with dental lab equipment, desks and shelves to be removed. Three other finished rooms, 3-pc bath and storage. Home needs cosmetics and is priced to sell "as is". Sellers will have the home vacated, cleaned and broom swept before closing. No conveyance of offers until Wednesday Dec 17 at 1pm with a 48 hour irrevocable on offers. Easy to show with day before notice. Property tax $5,512 (MPAC estimate). RINNAI tankless hot water tank. Taxes as per GeoWarehouse. Measurements from electronic floor plans. (id:50886)
Revel Realty Inc.
702 Mud Creek Crescent
Ottawa, Ontario
Stunning, custom built, all-brick (yes that's right all brick no plastic here!) 4 + 1 bedroom, 4 bathroom home situated on a premium corner lot. Features 9' ceilings on the main floor, oversized principal rooms, and a spacious, functional layout ideal for family living. The kitchen, livingroom and breakfast nook come together to be the heart of the home. This great room features hardwood and tile, gas fireplace and kitchen with enough counter and cupboard space to store just about every small appliance available. The dinning room (currenlty used as additonal sitting room) is large enough for the whole extended family. Hosting the family for Christmas? No issues here.Curved corners on the main floor is a cool, custom feature. The upper level offers generous bedrooms. Large primary has a 5-piece en-suite and 2 large closets. The other bedrooms are a great size. Finished basement includes a large recreation room perfect for the kids to play or a movie room. A fifth bedroom and full bathroom ideal for teenagers or in-laws. Loads of storage down here as well. Have preserves? Wine? Beer? you will absolutely love the cold room sooo rare in a newer home. Big corner yard has interlock patio and walkways, PVC fencing and space to run or want a pool? Yep you got the space. The large covered front proch is awsome. Watch the world go by and get to know the neighbour while sitting and enjoying the outdoors. Double car garage, amazing curb appeal and pride of ownership throughout. A must-see property. (id:50886)
RE/MAX Hallmark Realty Group
1601 - 445 Laurier Avenue W
Ottawa, Ontario
Welcome to The Pinnacle, a quiet, well-kept condo building in the heart of Centretown, where comfort meets convenience. This beautifully updated 2-bedroom, 2-bathroom corner unit offers 985 sq. ft. of sun-filled living space, framed by floor-to-ceiling windows that stretch across two walls. The layout is spacious and practical, with a large open-concept living and dining area that feels airy and relaxed. The kitchen is a standout, featuring stainless steel appliances (2022), quartz countertops, a tiled backsplash, and sleek, high-grade cabinetry with plenty of storage. Hardwood flooring runs throughout the unit, and custom living room built-ins add style and function. The primary bedroom includes its own ensuite, while the second full bathroom features a luxurious walk-in tub offering a spa-like place to unwind at the end of the day. Unit includes underground parking (Level 3, Spot 4A) and a storage locker (Level 2, Unit 76). The Pinnacle offers a party room, two elevators, and secure entry, with just five units per floor for a quieter atmosphere. Across the street, a community garden and park provide a peaceful green space to enjoy with your morning coffee, and the Tech Wall Dog Park is just a few blocks away. You're surrounded by top restaurants, cafes, grocery stores, and transit connections, all just minutes from your door. Quick closing available! (id:50886)
RE/MAX Hallmark Realty Group
3440 Woodroffe Avenue
Ottawa, Ontario
WOW! A RARE FIND IN HEARTS DESIRE ! Discover this fully renovated 5 bed, 4 bath executive home on a massive 93 x 238feet estate lot across from park setting, a truly unique opportunity in one of Ottawa's most family friendly communities. Every detail of this property has been redefined for modern living, combining high end finishes, thoughtful design, and incredible outdoor space. Inside, you'll find rich hardwood floors, custom trim work, designer lighting, and a bright open layout that feels both spacious and inviting. The chef's kitchen steals the show with its oversized island, sleek cabinetry, quartz surfaces, and premium stainless steel appliances, perfect for cooking, gathering, and entertaining. Sun filled living and dining areas overlook a private, tree lined backyard offering peace and privacy. Upstairs, the primary suite is a true retreat with a spa inspired ensuite and custom walk-in closet. Three additional bedrooms are beautifully appointed and share an elegant main bath. The finished lower level features a cozy and large family room, guest bedroom, full bath, laundry, and loads of storage. Step outside to experience the property's standout feature, one heated, 2 powered outbuildings, ideal for a studio, gym, workshop, home office, or future coach house. Surrounded by majestic trees, new fencing, a new paved driveway, and an oversized double garage. Close to parks, trails, top schools, and shopping, this is luxury, space, and serenity all in one! (id:50886)
Royal LePage Integrity Realty
A - 848 Willow Avenue
Ottawa, Ontario
SHORT TERM LEASE OPTION OF 6 MONTHS OR MORE - Welcome to 848 Willow Ave Upper Unit, a beautifully renovated fully furnished 3-bedroom, 1-bathroom upper-level bungalow offering all utilities included for a hassle-free lifestyle. The open-concept layout has been completely redesigned, seamlessly connecting the bright living room, dining area, and modern kitchen with updated cabinetry and a spacious island. A built-in laundry area adds everyday convenience, while the generously sized bathroom features a double-sink vanity perfect for busy mornings. Step outside to enjoy your private backyard space, ideal for relaxing or entertaining. Located in a peaceful family-friendly neighborhood, you're just minutes from Place d'Orléans Mall, Petrie Island, and have easy access to Downtown Ottawa for shopping, dining, and outdoor adventures. This move-in-ready upper-level home combines style, comfort, and location. Flooring: Hardwood. (id:50886)
Exit Realty Matrix
B - 848 Willow Avenue
Ottawa, Ontario
SHORT TERM LEASE OPTION OF 6 MONTHS OR MORE - Fully furnished and all-inclusive, this beautifully renovated 3-bedroom, 1-bathroom lower-level bungalow unit offers modern comfort and convenience in one package. Enjoy a bright open-concept layout with high-end flooring, a spacious living and dining area, and a modern kitchen featuring updated cabinetry, a large countertop, and in-unit laundry. The upgraded bathroom adds a stylish touch, while a private entrance and driveway parking for two vehicles provide added convenience. Located in a quiet, family-friendly neighborhood just minutes from Place d'Orléans Mall and Petrie Island, with quick access to Downtown Ottawa, Parliament Hill, and the Rideau Canal. Stylish, fully equipped, and move-in ready, this home is the perfect blend of comfort, value, and location. (id:50886)
Exit Realty Matrix
1291 Gatineau Boulevard
Timmins, Ontario
Beautifully maintained and move-in ready, this spacious 3+1 bedroom, 2-bath home offers comfort, style, and plenty of room for the whole family. Step inside to an inviting open-concept living and kitchen area - perfect for gatherings and everyday living. All bedrooms are generously sized, with the main floor featuring an oversized primary bedroom complete with ensuite access. The fully finished basement adds even more living space, featuring a dry bar, a large entertainment area, and a second master-sized bedroom with its own ensuite. You'll also love the added touch of a sauna, creating your own private relaxation retreat right at home. Outside, enjoy a fenced-in yard ideals for kids, pets, or privacy, plus parking for 2 vehicles. (id:50886)
Exp Realty Of Canada Inc.
19 - 2619 Sheffield Boulevard
London South, Ontario
Welcome to 2619 Sheffield Boulevard #19 - a bright and spacious 4-bedroom, 2.5-bathroom detached home in a desirable South East London community. Freshly painted and professionally cleaned, this home offers a move-in-ready living experience with an open main floor, great natural light, and a functional layout ideal for families or professionals. The main level features an elevated deck off the dining area with views of the fully fenced backyard, perfect for relaxing or entertaining. The kitchen includes ample cabinetry and excellent flow for everyday living, while the upper level provides four generous bedrooms, including a well-sized primary suite.Additional convenience comes from the walkout unfinished basement, offering direct access to the backyard and plenty of storage space. The two-car garage and large driveway allow parking for up to four vehicles, and all lawn care is handled by the condo board and included in the rent. Located minutes from Highway 401, St. Thomas, schools, parks, shopping, and key South London amenities, this home delivers comfort, practicality, and a great location. Available now for $2,900 per month plus utilities. (id:50886)
Keller Williams Lifestyles
1 - 83 Marlborough Avenue
London South, Ontario
Welcome to this bright and spacious 3-bedroom, 1-bathroom top-floor apartment located in the quiet and family-friendly Pond Mills neighbourhood of South London. This beautifully updated unit offers a comfortable blend of modern finishes and practical living - perfect for families, professionals, or anyone seeking a well-maintained home in a convenient area. Enjoy a generous open-concept layout with renovated features throughout, spacious bedrooms, and plenty of natural light that enhances the warm, inviting atmosphere.Additional highlights include in-suite laundry, two included parking spaces, and a well-kept building with great neighbours. Located close to shopping, parks, schools, and public transit, this unit combines suburban comfort with everyday convenience. Available December 1st for $1,995 per month plus hydro. (id:50886)
Keller Williams Lifestyles
10 Assunta
Sault Ste. Marie, Ontario
Welcome to 10 Assunta Dr. This west end high-rise was built in 2013 and offers 2500 sq. feet of living space including 3+2 bedrooms and 3 bathrooms including an ensuite. The main floor offers an open concept layout, a beautiful custom kitchen with ample storage and garden doors off the dinning room. Large recroom, 12x14 deck, hot water on demand, gas hi-efficient furnace, ICF basement and storage shed. High quality built, safe and sound solid interior doors, upgraded siding and shingles, totally updated interior. Storage shed (id:50886)
Castle Realty 2022 Ltd.
146 Copper Bay Rd
Bruce Mines, Ontario
3 Bedroom, 2 Bathroom Home on a beautiful and secluded 1.3 acre lot close to Lake Huron. This home is bound on 3 sides by a large piece of Crown Land, offering a tranquil retreat while maintaining easy access to Bruce Mines, Ontario and surrounding area. Located approximately 45 minutes from Sault Ste Marie. Recent upgrades include a new forced air furnace (2024) and hot water tank (2025) Call today to book a private viewing. (id:50886)
Century 21 Choice Realty Inc.
207 East Street
London East, Ontario
A charming and well-maintained 3-bedroom, 2-bathroom bungalow offering the perfect blend of comfort, convenience, and lifestyle. Whether you're searching for a first home, downsizing, or looking for easy one-floor living, this property delivers. Step inside to discover a bright, welcoming layout featuring an newly renovated kitchen complete with stainless steel appliances included. The layout works well for a primary suite in the back of the home with lots of closet space and it's own full bathroom. Or you can use this large room as an extra living space like the current owners. Outdoors, enjoy a private fenced and landscaped backyard, complete with a deck & gazebo off the kitchen, and detached two-car garage ideal for summer barbecues, family gatherings, or simply unwinding in your own retreat. Modern updates include an owned on-demand hot water heater that also runs the homes heating system, offering both efficiency and peace of mind. Located in a family-friendly neighbourhood, this home provides excellent access to schools, parks, shopping, and everyday amenities, along with quick connections to major highways for an easy commute. This home is move-in ready! (id:50886)
Royal LePage Triland Realty
Lower - 669 Lorne Avenue
London East, Ontario
Available now for a quick move-in, this cozy 1-bedroom, 1-bathroom basement apartment is tucked inside a character home in the heart of Old East Villageone of Londons most vibrant and eclectic neighbourhoods.Inside, youll find a comfortable living space, a functional kitchen, and a bright bedroom retreat. The unit includes 1 parking spot, and shared laundry is available on-site for your convenience.Step outside and youre just moments away from trendy cafés, unique shops, and easy transit options with major bus routes nearby. $75 for water, heat and hydro $1,295/month Available immediately Basement unit in a character homeDont miss out on this affordable, well-located rental in one of Londons most unique communities! (id:50886)
Keller Williams Lifestyles
19 Beech Street
Grimsby, Ontario
Fantastic Grimsby location directly across the street from park. 3 spacious bedrooms, Open concept main floor with laminate, neutral ceramics, and California shutters. New fridge, stove and dishwasher just installed. Large Primary has ensuite privilege and walk in closet. Lovely gardens, fully fenced backyard, and convenient location close to QEW, Town hall and Peach King Centre. 1 year term, credit app, credit check, employment letter, pay stubs, and references required with offer. (id:50886)
Royal LePage State Realty
1 - 55 Young Street
Hamilton, Ontario
Prime location in Hamilton's desirable C5 Mixed Use (Medium Density) Zone, ideal for professionals who want visibility, independence, and a turnkey space ready for immediate use.This fully self-contained commercial unit offers complete separation from the residential spaces above: your own private entrance, dedicated furnace, AC, hot water tank, and separate metering. You control your utilities and your environment.Perfect for a wide range of permitted uses, including: Professional offices, boutique retail, wellness services (spa, physiotherapy, mental health), specialty food, child-care, or educational services.Just a 5-minute walk from the GO Station and steps from St. Joe's Hospital, this location benefits from strong year-round pedestrian traffic and excellent visibility along a well-traveled corridor.The building has undergone major capital upgrades, including a new 2024 roof, updated systems, and a new fire escape, providing a polished, safe, and low-maintenance environment for long-term tenants.If you're looking for a professional, turnkey commercial space built to support your growth, this is an exceptional opportunity.Book your showing today and secure your ideal commercial location. (id:50886)
Century 21 Signature Service
52 Lorne Avenue
Brant, Ontario
Welcome to 52 Lorne Avenue! This charming bungalow sits on a generous 100 x 152 ft lot in a highly sought-after location. Featuring 3+1 bedrooms and 2 full bathrooms, this lovingly cared-for home is filled with timeless character highlighted by its Victorian-inspired décor. Enjoy an updated kitchen with a center island, a bright and spacious open-concept living room, and modernized bathrooms that blend comfort with style. Step outside to your backyard oasis, complete with a covered patio offering abundant seating and an inground pool surrounded by elegant iron-rod fencing-the perfect setting for gatherings and outdoor entertaining. Detached garage is currently being used as a craft workshop but could easily be converted back for garage use. (id:50886)
RE/MAX Escarpment Realty Inc.
5403a Highway 124 Highway
Magnetawan, Ontario
WOW! Exceptional waterfront acreage on Ahmic Lake and the Magnetawan River in Ahmic Harbour, Magnetawan. This rare offering showcases 15 acres of partially cleared land with extensive waterfront and sweeping scenic views. The property includes two houses, a barn, and an oversized commercial-zoned workshop, creating exceptional residential, recreational, and income-generating potential. Ideally situated near Knoepfli Falls and the picturesque outflow from Ahmic Lake into the Magnetawan River, the setting is truly remarkable. Zoning includes a mix of Shoreline Residential, Environmental Protection, Farm, and Commercial. Tilson Creek Rd., is an easement road maintained by the municipality, ensuring reliable year-round access. The land has been held in the Tilson family since being granted by Queen Victoria in 1886, adding historical significance to this unique property. Summers on the lake are outstanding, with calm, clear waters perfect for canoeing, kayaking, paddleboarding, and fishing. Boaters will appreciate over 70 km of navigable waterways through the Magnetawan Locks system leading to Burk's Falls. Anmic Lake stretches approximately 19 km and connects to Neighick and Crawford Lakes via marked navigation channels. The broader Magnetawan region is cherished for its natural beauty-parks, beaches, scenic lookouts, waterfalls, historic locks, recreational facilities, hiking trails, and the Heritage Centre Museum. Residents and visitors enjoy true four-season living, including fishing, hunting, snowmobiling, boating, and swimming. The Municipality of Magnetawan is conveniently located about 45 minutes from Parry Sound, Huntsville, and North Bay. A rare opportunity to own a versatile and scenic waterfront estate in one of Northern Ontario's most sought-after lake communities. (id:50886)
Royal LePage Meadowtowne Realty
Bsmt - 80 Cooke Avenue
Brantford, Ontario
Legal 2 bedroom basement apt. Separate private entrance. Laundry Ensuite.Modern upgraded kitchen. Spacious living. 2 Parking spots. Fridge , Stove, washer and dryer will be installed before possession. Can be leased furnished for $1725. Conveniently located close to all amenities. Shopping, supermarkets, schools, transit, park, restaurants, Quiet family friendly neighborhood. Tenants pay 30% utilities. SHORT TERM LEASE WELCOME! (id:50886)
Century 21 Percy Fulton Ltd.
68 Dryden Lane
Hamilton, Ontario
Welcome to this modern and very affordable 3-storey end-unit townhouse, under 5 years old, offering style, convenience, and comfort. Featuring 3 spacious bedrooms and an open-concept main floor, this home is perfect for first-time buyers, young families, or investors. The bright and airy layout includes a modern kitchen with ample cabinetry and a seamless flow to the living and dining areas, ideal for everyday living and entertaining. Located in a highly sought-after neighbourhood, you'll enjoy being close to shopping, schools, parks, restaurants, and public transit, with quick and easy access to major highways for commuters. RSA (id:50886)
RE/MAX Escarpment Realty Inc.
129 - 148 Louisburg Way
Markham, Ontario
Welcome to 148 Louisburg Way, a well-maintained 2-bedroom, 2-bathroom stacked townhouse located in the highly desirable Greensborough / Wismer community of Markham. This thoughtfully designed home offers a functional layout ideal for first-time buyers, downsizers, professionals, or investors seeking low-maintenance living in a family-friendly neighbourhood.The open-concept living and dining area provides excellent flow for everyday living and entertaining, enhanced by large windows that bring in abundant natural light. The kitchen is efficiently designed with ample cabinetry and counter space, offering both practicality and comfort.The home features two well-proportioned bedrooms, including a comfortable primary bedroom with convenient access to a full bathroom. The second bedroom is ideal for guests, a child's room, or a home office. A second bathroom adds flexibility for daily living. In-suite laundry completes the interior.One of the key highlights of this property is the private garage plus one surface parking space, offering two total parking spots - a rare and valuable feature for a stacked townhouse. (id:50886)
Tfg Realty Ltd.
99 Robin Trail
Scugog, Ontario
Welcome home to this gorgeous brand new beauty in sought after Port Perry! This lovely 4 bedroom home is bright, clean and ready for you and your family. Walk in to the bright and airy main floor with large windows and ample natural light. A spacious office is conveniently located on the main floor for easy work-from-home comfort! The lovely dining room with coffered ceiling is a great space to host family dinners. The eat-in kitchen features a lovely open concept design with the living room, and has a walk-out to a deck, perfect for BBQing. Upstairs you will find the laundry room located next to 4 spacious bedrooms, with plenty of closet space. The unspoiled walk-out basement is large and open - perfect for extra storage or kids play area. There is a large 2 car garage with house access into a mudroom for the ultimate in convenience. Located minutes to the lovely Port Perry downtown area, enjoy walkability to the waterfront, shops, restaurants and all amenities you'll need! (id:50886)
RE/MAX Jazz Inc.
101 - 1007 Racoon Road
Gravenhurst, Ontario
Affordable Year-Round Living in Beautiful Muskoka - 2 Bedroom Mobile Home in SunPark Beaver Ridge Estates. Enjoy peaceful, affordable living just minutes from Gravenhurst in this charming 2-bedroom, 1-bathroom mobile home located in the sought-after SunPark Beaver Ridge Estates community. Perfect for year-round living, this well-maintained home offers a comfortable and inviting atmosphere surrounded by the natural beauty of Muskoka. Step inside to a spacious kitchen featuring a stainless steel refrigerator, propane gas stove, built-in microwave, and a 3-seat bar counter - ideal for casual dining or entertaining. The home features a mix of hardwood and vinyl/laminate flooring, in-unit laundry, and a large foyer that adds extra space and functionality. Outside, you'll find a paved single driveway and a large outdoor storage shed, perfect for tools, bikes, or seasonal gear. Located within SunPark Beaver Ridge Estates, residents enjoy a friendly, well-managed community with beautifully landscaped grounds, scenic ponds, fishing spots, and nature trails. The on-site recreation centre offers a fully equipped kitchen, pool, patio, and BBQ area, making it easy to relax and connect with neighbours.Experience the best of Muskoka living - peaceful surroundings, natural beauty, and the convenience of being close to the shops and services of Gravenhurst - all at an affordable price. (id:50886)
RE/MAX Right Move
348 Sydenham Road
Hamilton, Ontario
Beautifully updated four-level side-split on just over half an acre at the top of Sydenham Road. Enjoy unobstructed farmland views, privacy, and quick access to Dundas, Waterdown, and the highway. This turnkey home has seen extensive updates since 2022, including most windows (2024), exterior doors (2024), upgraded appliances, smart home features, and recent work to the well and septic system. The bright, open main level offers engineered hardwood, large windows with sunset views, and an updated kitchen overlooking the family room with a gas fireplace and walkout to the yard. The upper level features three generous bedrooms with engineered flooring, a 3-piece bath, and a 4-piece ensuite. The lower level provides a spacious rec room, laundry/utility room, and excellent storage. Outside, enjoy a fully fenced, landscaped yard, mature trees, and an above-ground pool added in 2025-all on a wide, country-sized lot perfect for families and outdoor enthusiasts. Close to Dundas Peak, Webster's Falls, and scenic trails, this property offers country living with city convenience. (id:50886)
Royal LePage State Realty
273 Dryden
Sudbury, Ontario
SPACIOUS 3 BEDROOM HOME SITTING ON PRIVATE 15.7 ACRES WHICH IS NICELY TREED AND CONVENIENTLY LOCATED MINUTES FROM COSTCO IN NEW SUDBURY. THIS UNIQUE PROPERTY OFFERS ADDITIONAL INCOME FROM EXISTING RENTALS OF 4 MOBILE HOME SITES. PROPERTY IS COMPLETELY WOODED. HAS A WALKING TRAIL TO YOUR OWN RELAXING STREAM AND FIREPIT FOR ENJOYMENT AFTER A HARD DAYS WORK. PEACEFUL RURAL LIVING FOR RAISING YOUR FAMILY, YET THE EASE OF ONLY BEING MINUTES FROM ALL THE AMENITIES IN NEW SUDBURY. PATIO DECK, ALUMINUM SOFFIT, FACIA & EAVESTROUGH. NEWLY UPDATED WATER SYSTEM. OPPORTUNITIES AT THIS PRICE POINT AND WITH THIS POTENTIAL DO NOT PRESENT THEMSELVES VERY OFTEN. HOME + ACREAGE + PASSIVE MONTHLY INCOME + LOCATION + FUTURE GROWTH = ""GREAT PURCHASE"" (Check supplements for additional information) (id:50886)
Guarantee Permanent Realty Ltd.
Pin 65385-0005 Night Hawk Lake
Timmins, Ontario
Magnificent 1,000+ acre waterfront property on renowned Night Hawk Lake, roughly 25km east of the City of Timmins. This slice of nature encompasses the mouth of the Porcupine River and features approx. 3 km of lake frontage & 1.5 km of river frontage (both sides of river) with natural severance from the winding river. Predominately mixed forest growth, the lakefront offers spectacular views as well as sandy, level areas ideal to build your retreat. The marina & multiple boat launches are conveniently located just off of Hwy 101 (by Frederick River Bridge) and within a 3 mile boat ride to this private paradise. **360 degree drone photos can be viewed at https://photos.app.goo.gl/xJxV3bLzhWT5xKpw6 . A very fine piece of Northeastern Ontario. (id:50886)
Coldwell Banker - Charles Marsh Real Estate
57 Olive Avenue
Peterborough, Ontario
Attention Investors & First Time Home Buyers, this corner detached property can potentially garnish $4700 /month from rental income. This newly renovated detached home has the potential of renting up to 7 rooms. Close to shopping, transit, minutes from highway and only an hour away from the city. Don't miss out on this opportunity. (id:50886)
Century 21 Innovative Realty Inc.
Lower - 1664 Norris Circle
Milton, Ontario
Bright Basement Apartment Milton west, Includes Spacious 2 Bedrooms, 1 Full Washroom, Living Rooms And Separate Laundry. wood Floor And Ceramic Tiles In Basement. Appliances, Kitchen, Pot Lights, Window, Separate Laundry,1Parking Spots Included. No Pets Preferred And Non-Smokers Please. Aaa Tenant Needed With a Small Family . Tenant Share 30% All Utilities, Electrical Light Fixtures, Appliances Fridge, Stove, Hood Fan And Washer & Dryer . (id:50886)
RE/MAX Gold Realty Inc.
303 - 14 Neilson Drive
Toronto, Ontario
Welcome Home To Your Chic Retreat! This Spruced-Up 2Br Condo Offers Radiant Sunsets From A West-Facing Balcony, Graced By Etobicoke Creek Views. Zip To Downtown, Shopping Hotspots, Airport, Transit & Beyond! En-Suite Locker, Parking, Vip Cable & Internet Make Life A Breeze. Building Treats: Pool, Sauna, Tennis, Bbq, Bike Storage, Visitor Parking. (id:50886)
Keller Williams Referred Urban Realty
53 - 200 Veterans Drive
Brampton, Ontario
Beautiful, sun-filled 3 bedroom and 3 washroom stacked townhouse with two parking spots, one garage and one drive way parking. Upgraded Kitchen with stainless steel appliances and quartz counter top, pot lights, washer/dryer on the Upper level. Close proximity to schools, parks, grocery shopping, Mount Pleasant GO station, Cassie Campbell Rec center. (id:50886)
Right At Home Realty
4 - 2282 Orchard Road
Burlington, Ontario
Executive 3 bedroom townhome, located in the prestigious Orchard neighborhood, steps to top rated schools, trails and parks. A peaceful Cul-De-Sac high end townhome, open concept floor plan featuring a modern kitchen, 9' ceiling and spacious living and dining room. 3 great size bedroom, second floor laundry, ensuite with soaker tub and large walking in closet. Enjoy the beautifully finished basement with 2 piece bathroom. With about 1800 square feet of living space, this home is perfectly suited for a professional family. (id:50886)
Homelife/response Realty Inc.
38 Wasaga Road
Brampton, Ontario
Move Into Brampton's Most Sought-After Neighborhood! This Beautiful 2060 sq ft, 4-bedroom home will be available January 1, 2026. It features pot lights, hardwood floors throughout (no carpet), granite countertops in the kitchen, 9 ft ceilings on the main floor, and a custom closet in the primary bedroom with a 5-piece ensuite. Additional upgrades include modern light fixtures, California shutters, garage storage shelving, interior parage access, a concrete backyard patio, and a concrete walkway to the front with 3 Parking Spots. Located close to Eldorado Park, Mount Pleasant GO, top schools, transit, and major amenities - this opportunity will not last! Note: Basement has a separate entrance and laundry. Utility: Upstairs tenants pay 70%. (id:50886)
RE/MAX West Realty Inc.
927 Gaslight Way
Mississauga, Ontario
Welcome to this spacious and well-kept home for lease in a family-friendly neighbourhood. Featuring 4 bedrooms and 3 bathrooms upstairs and a fully finished 2-bedroom, 2-bath basement, this home offers comfort and flexibility for large or multi-generational families. Ideally located near schools, parks, and everyday amenities. (id:50886)
Insider Condos Inc.
55 - 4801 Keele Street
Toronto, Ontario
Sub-lease with automotive-compatible zoning (subject to city approvals). No current license included. The sub-tenant or their agent must verify all uses independently. The unit is fully improved (~$50K invested) and includes an equipment package available for mandatory purchase ($45,000). Prior use was reportedly a public garage. (id:50886)
Vanguard Realty Brokerage Corp.

