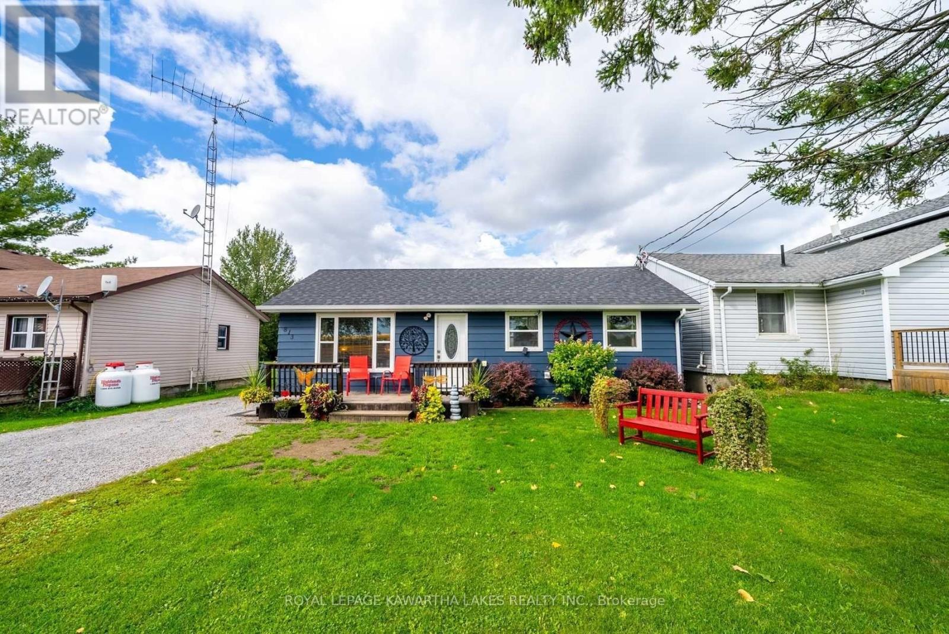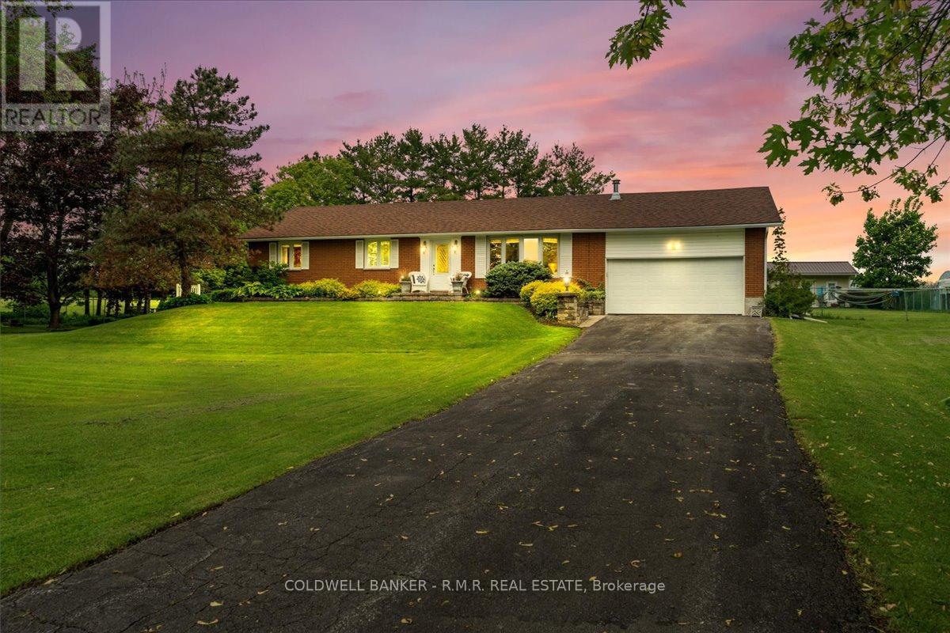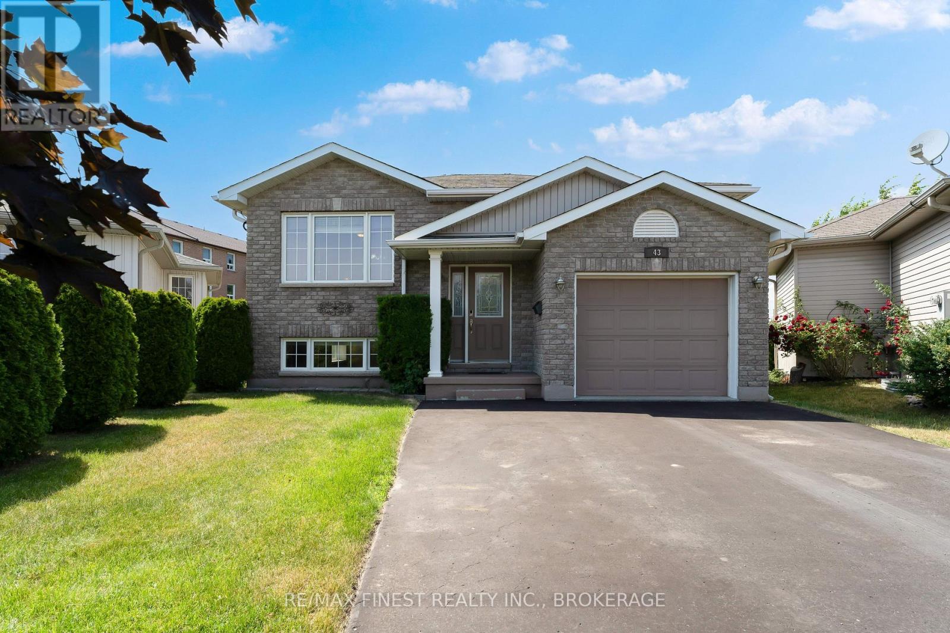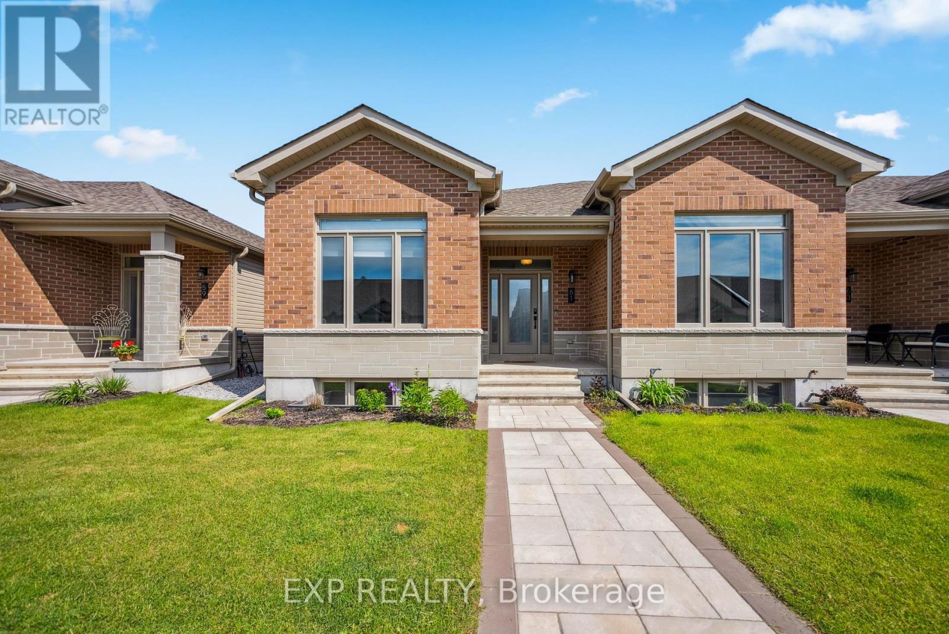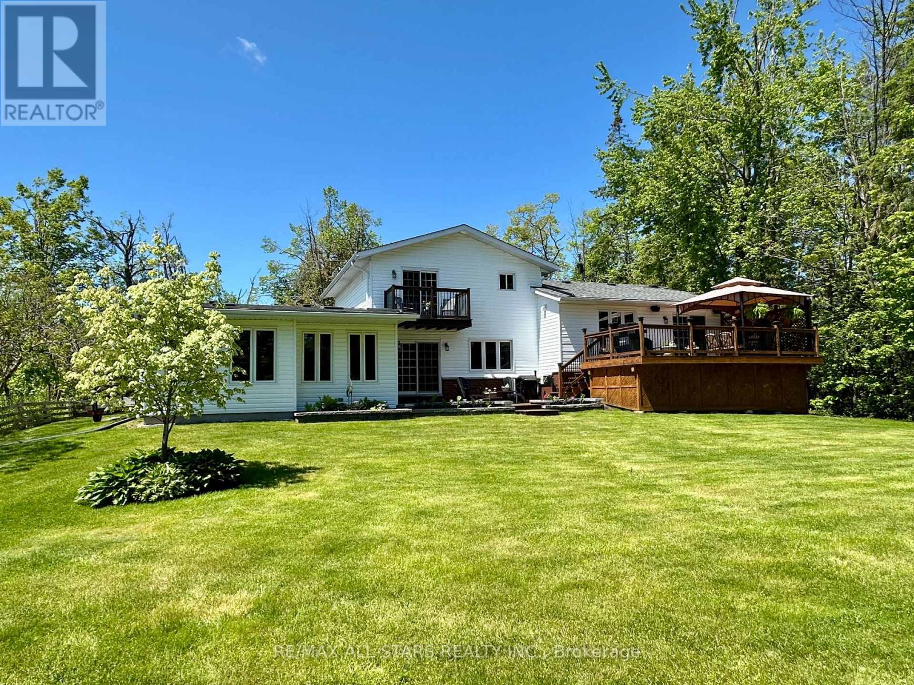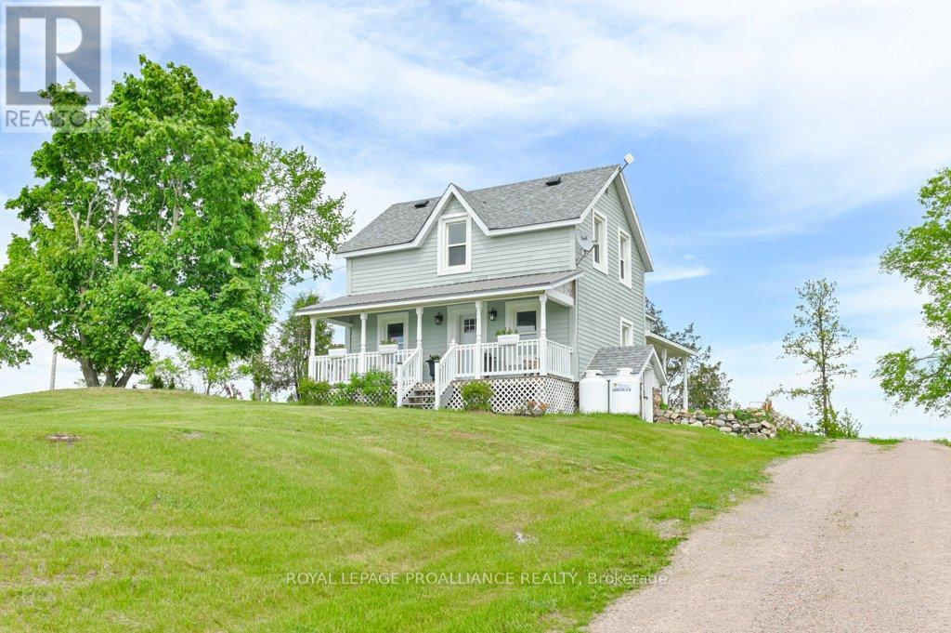813 County Road 121 Road
Kawartha Lakes, Ontario
Welcome to this cozy 2-bedroom bungalow nestled on a large, deep lot in beautiful Fenelon Falls. Ideal for first-time buyers or those looking to downsize, this home offers low maintenance living and excellent cost efficiency. Enjoy the outdoors with a generous yard, perfect for gardening, relaxing, or entertaining. A lovely detached 4-season bunkie provides extra space for guests, hobbies, or a private home office ideal for hosting friends or family year-round. The property also includes a 1-car detached garage, great for storage or parking. Whether youre enjoying summer evenings on the patio or taking in the peaceful surroundings, this home offers comfort, simplicity, and value. A true gem in the Kawarthas don't miss your chance to own this affordable slice of paradise! Septic Redone in 2021. (id:50886)
Royal LePage Kawartha Lakes Realty Inc.
790 Hamilton Road
Quinte West, Ontario
Enjoy the best of both worlds peaceful country living while being conveniently located between Trenton and Belleville, just minutes from shopping, schools, dining, and Hwy 401 access. This well-maintained 3+1 bedroom, 1+1 bath bungalow offers more space than expected, both inside and out. Inside, you will find a warm and open-concept layout designed for easy everyday living. With the large kitchen it makes it easy to spend time with family. The bright family room walks out to a spacious back deck, perfect for morning coffee, outdoor dining, or hosting summer gatherings. Just steps away, the in-ground pool creates your own backyard oasis. A true highlight of this home is the fabulous in-law suite, complete with its own separate entrance. Ideal for extended family, offering a private space for guests, it offers privacy, independence, and versatility, making it a standout feature for multi-generational living. The attached 2 car garage includes an interior entry and comes equipped with a workbench and extra storage space, making it perfect for hobbyists or those in need of a practical workspace. Located on a nicely landscaped 1 acre lot, this property features mature apple trees, a fully fenced yard, pool, and endless room to relax, garden, or entertain. Whether you are dreaming of adding a greenhouse, expanding your vegetable garden, or creating the ultimate firepit lounge, this yard has the space to make it happen. The garden shed adds even more storage and could easily serve as a She Shed. With ample parking available, there is plenty of room for guests, an RV, boat, or trailer, all without crowding the driveway. The home is designed to accommodate a range of needs, whether you are growing a family, living with multiple generations, or simply seeking a peaceful escape from the city. Do not miss this rare opportunity and discover everything this beautiful property has to offer! (id:50886)
Coldwell Banker - R.m.r. Real Estate
43 Follwell Crescent
Belleville, Ontario
Welcome to this well maintained 2+2 bedroom, 2 bathroom bungalow, perfectly situated in Belleville's popular Hillcrest neighbourhood. Nestled on a quiet street just minutes from everything you need, this home offers the ideal blend of comfort, convenience, and charm. Step into a spacious front entry that opens into a semi-open concept living space, perfect for both everyday living and entertaining. The living room is warm and inviting with a large, sun-filled window and a cozy gas fireplace as the centerpiece. The kitchen flows effortlessly into the dining area and leads out to a sunny deck, ideal for barbecues and afternoon relaxation. The pie-shaped lot features a surprisingly generous and private fenced backyard, complete with stairs from the deck down to a ground-level patio an ideal space for family gatherings or quiet mornings with a coffee. Inside, the main floor boasts two generous bedrooms with brand new carpet, including a spacious primary bedroom with a walk-in closet. The fully finished lower level offers in-law suite potential, with a tastefully designed rec room, two additional bedrooms (one currently used as a gaming room), a modern 3-piece bath with oversized shower, and a neat and tidy laundry area with walkout access to the backyard. Additional features include an attached single-car garage, ample parking, 20 minutes away from CFB Trenton and only 5 mins away & easy access to the 401 (just 5 minutes away)perfect for commuters. This home is a short walk to the Quinte Sports & Wellness Centre, CAA Arena, St. Theresa Secondary School, and several nearby parks, including Hillcrest Park and Hillcrest Community Centre. Plus, you'll love being close to all essential amenities in this well-established, family-friendly neighbourhood. Whether you're starting a family, downsizing, or simply looking for a move-in-ready home in a prime location this one checks all the boxes! Don't miss your opportunity to own this Hillcrest gem book your private showing today! (id:50886)
RE/MAX Finest Realty Inc.
1318 Brackenwood Crescent
Kingston, Ontario
Welcome to this beautifully updated semi-detached home in the desirable Cataraqui Woods neighbourhood of Kingston. This two-storey home offers a modern and comfortable layout, featuring three bedrooms and a full bathroom on the upper level. The main floor has been tastefully renovated and flows into a bright, open living space. The finished basement adds extra room to relax or entertain, with a convenient walk-out to the backyard - perfect for kids, pets, or summer gatherings. An attached garage with inside entry adds to the homes practicality. Located just a short drive to shopping, restaurants, recreation, and entertainment, this home offers both comfort and convenience in a family-friendly area. Updates include new vinyl floor throughout the house (except tiled areas), new kitchen appliances, new quartz counter-top, new deck, new light fixtures, new pot lights in the living area, new entrance door, new vanities and toilets in the main floor and basement bathrooms, new fireplace, freshly painted whole interior of house. (id:50886)
Exit Realty Acceleration Real Estate
125 Aldergrove Place
Kingston, Ontario
Stunning custom Barr home located on a peaceful cul-de-sac and backing onto green space! Step inside to an impressive open-concept layout featuring beautiful engineered hardwood floors, recessed lighting, and a dramatic floor-to-ceiling stone fireplace that serves as the living rooms striking focal point. Expansive windows flood the space with natural light, creating a warm and inviting atmosphere. The stylish kitchen boasts granite countertops, subway tile backsplash, and a seamless flow to the dining area. A patio door leads to your private back deck, where you can unwind while enjoying the peaceful view of the conservation area. Upstairs, the beautiful staircase leads to a well-appointed second level. The spacious primary retreat offers vaulted ceilings, a luxurious ensuite with soaking tub, walk-in shower, double vanity and a large walk-in closet. Two additional bedrooms and a five-piece main bathroom complete the upper level. The walkout basement is fully finished and features a fourth bathroom, generous storage room, and plenty of versatile space. Outside, tasteful landscaping enhances the entire lot with lush grass, stone walkways, and a hot tub area. Additional highlights include a heated and cooled garage in a premium location and friendly neighborhood. This exceptional executive home offers a rare combination of luxury, privacy, and convenience! Come see for yourself- this wonderful home is sure to impress! (id:50886)
RE/MAX Finest Realty Inc.
61 Athabaska Drive
Belleville, Ontario
Welcome to 61 Athabaska Drive, a beautifully designed brick bungalow townhouse located in one of Belleville's most sought-after and growing neighbourhoods. Built in 2023 and offering plenty of living space, this thoughtfully laid-out home blends low-maintenance living with modern comfort and style, perfect for retirees, professionals, or small families alike. Step inside to discover a bright and inviting interior with two spacious bedrooms, two full bathrooms, and a stylish open-concept layout. The front foyer welcomes you with plenty of natural light and leads into a modern kitchen featuring sleek cabinetry, stainless steel appliances, a spacious pantry and a large island, ideal for both casual dining and entertaining. The adjoining dining and living room flow seamlessly together, creating a comfortable space to relax, host, or unwind. The primary bedroom retreat includes a walk-in closet and a private 3-piece ensuite bathroom, while a second bedroom and full 4-piece main bathroom offer space and comfort for guests or family members. Convenient main floor laundry adds to the ease of everyday living. Downstairs, the full, unfinished basement offers over 1,000 additional square feet of space, providing a blank canvas for future development. Whether you envision a large recreation room, home gym, extra bedrooms, or additional storage space, the opportunities are endless. Outside, you'll find an attached two-car garage, plus an additional driveway space, offering parking for three vehicles. Located just minutes from shopping, restaurants, schools, and Highway 401, this property offers convenience without sacrificing peace and quiet. Don't miss your chance to own this newer bungalow in a growing and desirable Belleville community - 61 Athabaska Drive is ready to welcome you home! (id:50886)
Exp Realty
151 Primrose Way
Kingston, Ontario
151 Primrose Way...This surprising, delightful home is tucked away downtown Kingston on a quiet lane. Lovely and private, with an artistic sensibility! There's an attention to detail throughout, from the entryway, the lush rear garden, to the two bedrooms on the upper level. The Master has a built-in wardrobe and a door leading to a deck area. The modern eat-in kitchen is bright and open with a handy walk-in pantry and newer fridge and induction range included. The living room features a new (Dec 2023) gas fireplace that heats the entire home. The upstairs 4 pc. bath has a clawfoot tub, and a one-of-a-kind custom sink and stand crafted by a local artisan. The main floor Sunroom has a 2 pc. bath and European-style washer/dryer combo (F.W. Black, 2023). This space is a wonderful place to relax or work, with views of the garden and interlocking patio and raised garden beds. It has two new doors and windows, and the home is freshly-painted throughout. It is a charming home, close to all that the City has to offer and more! Walk to Queen's University and the vibrant Skeleton Park. (Efficient on-demand rental hot water heater is installed. Average monthly Utility costs $211+ hst including gas, electric and water/sewer.) (id:50886)
Sutton Group-Masters Realty Inc.
246 Charles Street
Belleville, Ontario
Welcome to 246 Charles Street located on a DOUBLE lot with a large deep in-ground pool in the coveted neighbourhood of Old East Hill. This beautiful red-brick century home welcomes you through a gorgeous front foyer vestibule with well-appointed French doors into a classic, airy centre hall plan that opens up to the second floor. This spacious home features 5 bedrooms all on the 2nd floor (quite rare!) and offers a fantastic layout that is perfect for hosting large family gatherings and friends in its many principle rooms. Beautifully renovated and updated, this home is also carefully modernized with an eye to retaining original key features. Enjoy this sunlight-filled home, full of charm and character with original hardwood floors, beautiful trim work, two fireplaces, multiple sets of French doors and inviting garden views. Attractive modern amenities finish this home, including a large mudroom with heated floors, sunroom with skylight, main floor powder room, second floor laundry, full family bathroom and primary bedroom that includes a tasteful ensuite. Prepare all of your favourite meals in the kitchen while overlooking the beautiful rear yard. The main level offers multiple rooms for entertaining: gather in the living room, study in the media/music room, cozy up for movie nights in the family room, enjoy large meals in the dining room or simply enjoy morning coffees in the sunroom that overlooks the pool & gardens. The CARRIAGE HOUSE with double garage features a finished loft (currently a 2nd home office) with its own heating and cooling system for extra useable flex space. The house has been updated with new windows, wiring, plumbing and AC. The fabulous backyard with spacious deck, detailed landscaping, pergola, fire pit and multiple seating areas will be your summer oasis to enjoy pool time with family and friends. This prime Old East Hill location is within walking distance to downtown Belleville, hospital, parks, schools, the marina & waterfront trails. (id:50886)
RE/MAX Quinte Ltd.
1294 Victory Drive
Peterborough Central, Ontario
Rare Opportunity in a Prime Location! 1294 Victory Drive is a charming 2+1 bedroom 2 bathroom updated bungalow with a major bonus, a fully legal 2 bedroom, 1 bathroom accessory apartment at the back of the home. Whether you're an investor looking for a high-demand income property, a homeowner wanting to supplement your mortgage, or a multigenerational family needing separate living space, this one has you covered. The main home features 2 bedrooms, 2 bathrooms, an open-concept living/kitchen area, and a finished basement perfect for everyday living or entertaining. Outside, enjoy a private yard, detached garage, and plenty of parking. Located just minutes from the hospital and medical centre, this home is ideal for healthcare professionals or anyone looking to live in one of the city's most desirable, convenient neighbourhoods. Versatile, valuable, and full of potential this is the kind of property that doesn't come along often! (id:50886)
Century 21 United Realty Inc.
2722 Delmar Street
Kingston, Ontario
Welcome to 2722 Delmar street. A V. Marques bungalow in beautiful Sands Edge. Be amazed by all the additional upgrades and custom finishes. Built to entertain, this home features an open concept kitchen/living room with 9 and 10 foot ceilings, natural gas fireplace, quarts countertops, soft closing kitchen cabinets and wide plank engineered hardwood flooring throughout. Picture your perfect oasis as you walk into the primary bedroom featuring a large walk in closet and primary ensuite with a stunning walk in shower. Adding even more convenience is a main floor laundry room leading to a double garage. A massive lower level awaits your finishing touches. There is nothing left to be desired as this home has everything including a future park nearby. Additional upgrades include the deck, custom window coverings with blackouts in bedrooms, garage door opener, new appliances, light fixtures, mirrors, hardwired security system and large basement windows. (id:50886)
Exp Realty
243 West Street
Kawartha Lakes, Ontario
This meticulously maintained home offers exceptional value, stunning updates, and a peaceful settingall within walking distance to schools, shops, and town amenities.**Situated on a large in-town lot, this 3-bedroom, 3-bathroom home is packed with upgrades and thoughtful features throughout. The layout is well-designed with distinct living spaces that offer both functionality and comfort.The updated kitchen features a central island, tiled backsplash, and stainless steel appliances including a brand new gas stove, flowing into a bright dining room with walkout to a newly built deck. Complete with a gazebo and overlooking mature perennial gardens, the backyard is a private retreat perfect for entertaining or relaxing.The family room is warm and welcoming, highlighted by a custom-built wall unit and walkout access to the backyard. Upstairs, the spacious primary bedroom features a fully renovated ensuite and a charming Juliette balcony. Two additional bedrooms share a second updated bathroom. One of the homes standout features is the addition of a private hot tub room, your own personal oasis year-round. Additional highlights include:* Attached double car garage* paved driveway* All new windows and doors (except in two front bedrooms)* New laundry/mud room with walk-in closet* Flooring throughout the entire house* Renovated bathrooms with all new fixtures* New asphalt shingles and eavestroughs* New front steps and professional landscaping* New furnace and central air* GenerLink backup power system. A truly turn-key home offering quality, comfort, and space in a desirable in-town location. (id:50886)
RE/MAX All-Stars Realty Inc.
109714 7 Hwy
Tweed, Ontario
Escape to your dream country retreat with this lovingly restored 47-acre farm in Tweed, Ontario, a haven for homesteading families or farmers and landscape contractors craving a turnkey rural lifestyle. The 1900-built farmhouse, with 2 bedrooms plus a small den serving as a 3rd bedroom, a 4-piece bathroom on the second floor, and a new 2-piece powder room on the main floor, radiates historic warmth wrapped in modern comfort. Rebuilt from the studs up, it boasts entirely new windows, plumbing, wiring, a modern and practical farm kitchen with gourmet high-end appliances, and a new main-level laundry area, creating a welcoming home that invites you to settle in without a single renovation worry. Picture mornings on the new front porch, coffee in hand, soaking in serene views of rolling fields, or evenings watching sunsets from the screened-in gazebo. Every corner of this charming, compact home blends period details with fresh updates, offering a timeless yet practical space for daily living. The property blends opportunity and tranquility, with a licensed quarry for contractors and EP land ideal for sustainable farming, with hay fields primed for your agricultural plans. Rebuilt outbuildings, including a drive shed and spacious tractor-friendly garage, provide ample storage. Nestled in the heart of Hastings County, this farm is set well back from the road for peace and quiet, yet offers easy commutes to Peterborough (45 min), Belleville (30 min), Kingston (1 hr), or Ottawa (2 hr). Tweeds vibrant farming and recreation community offers Stoco Lake for fishing and boating, plus trails for hiking, ATV riding, and snowmobiling. This Tweed gem delivers countryside living with no hassles - come live your pastoral dream! [Supplement Documents to be uploaded shortly!] (id:50886)
Royal LePage Proalliance Realty

