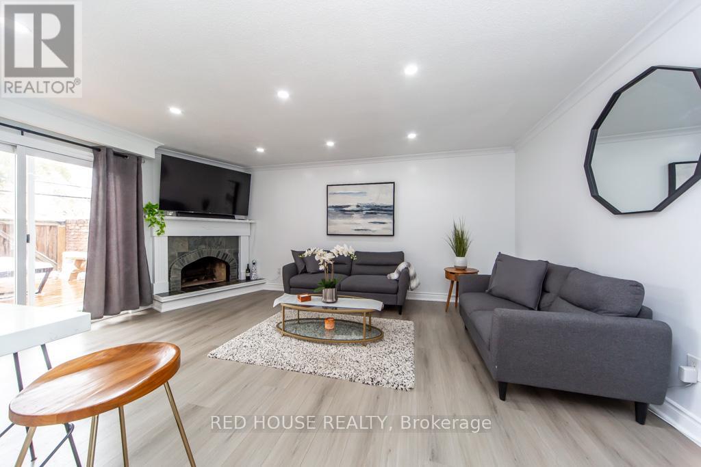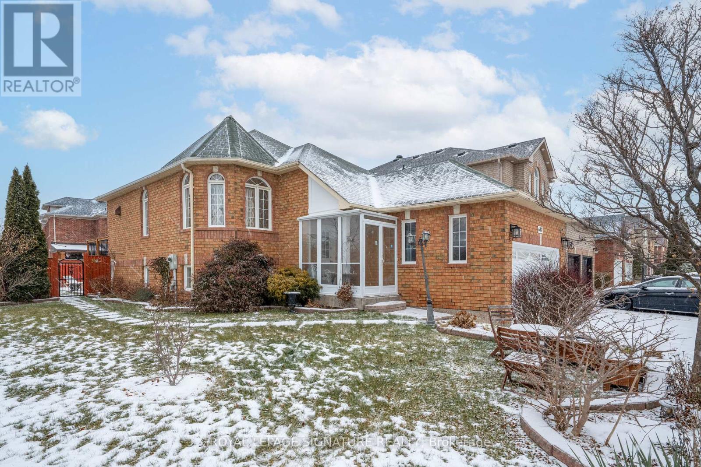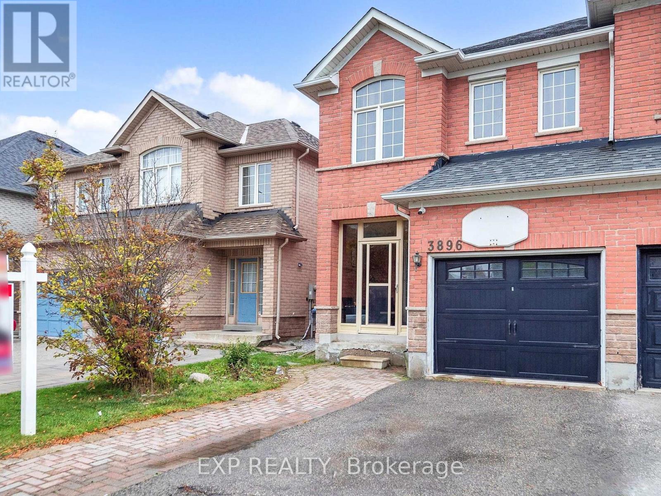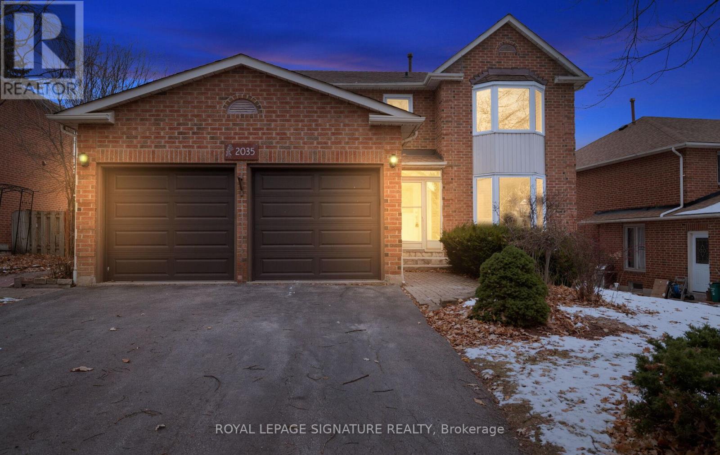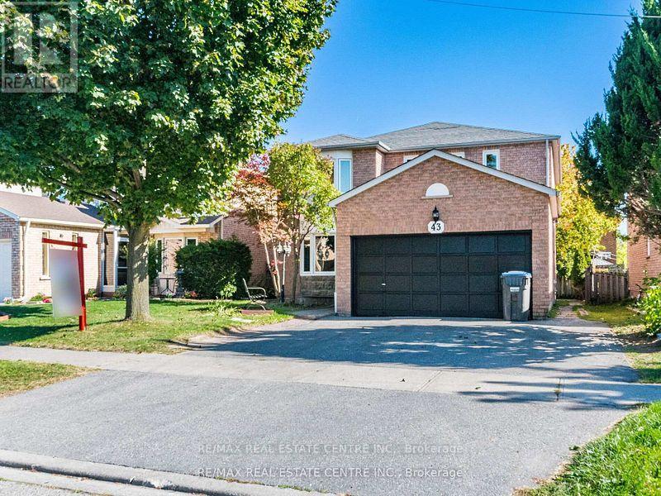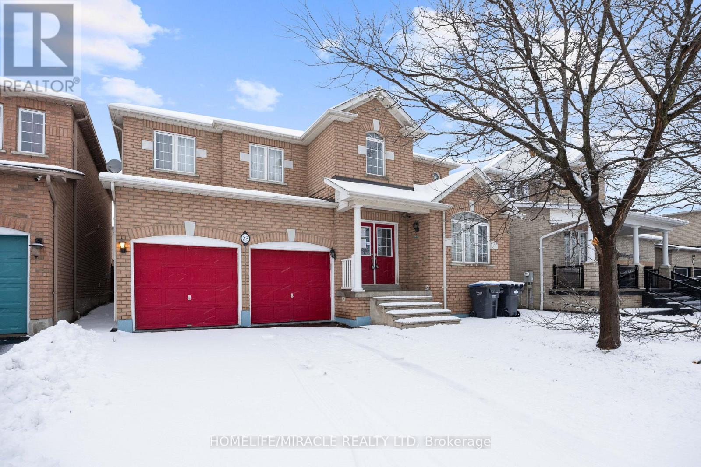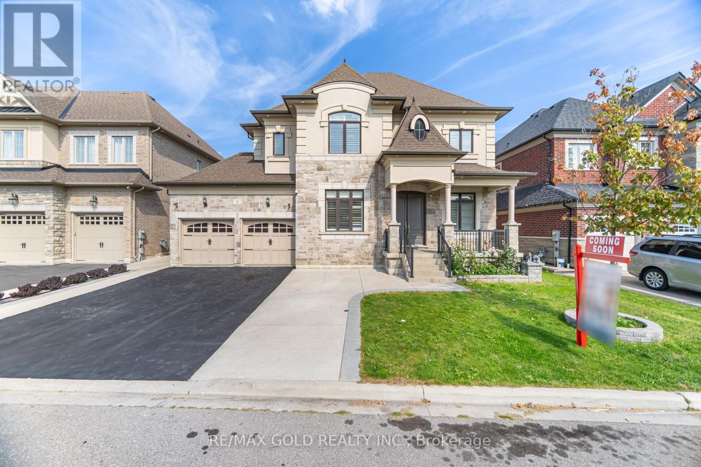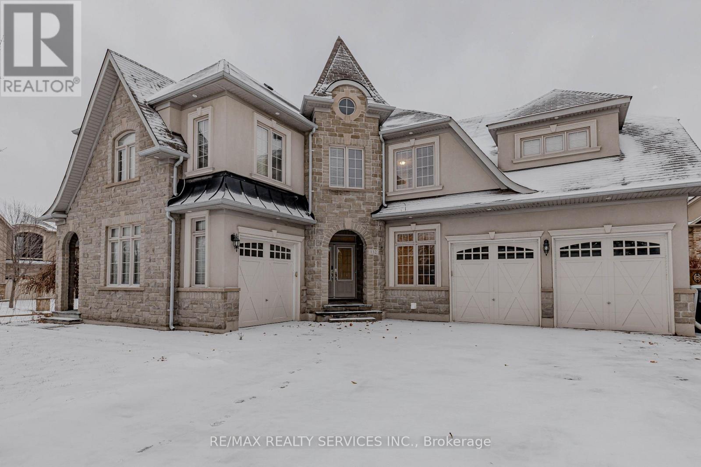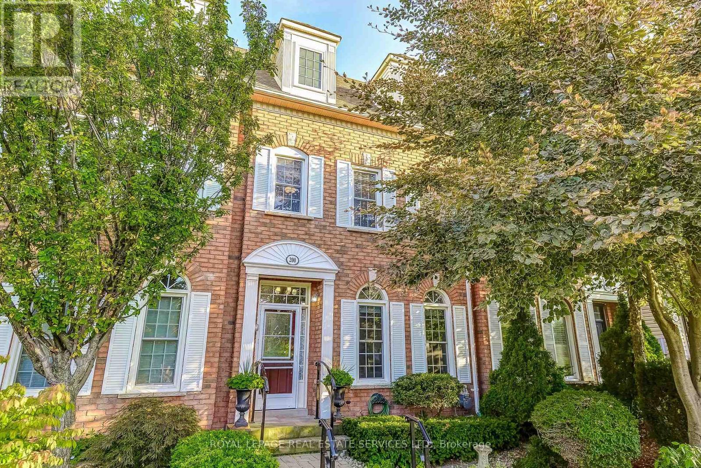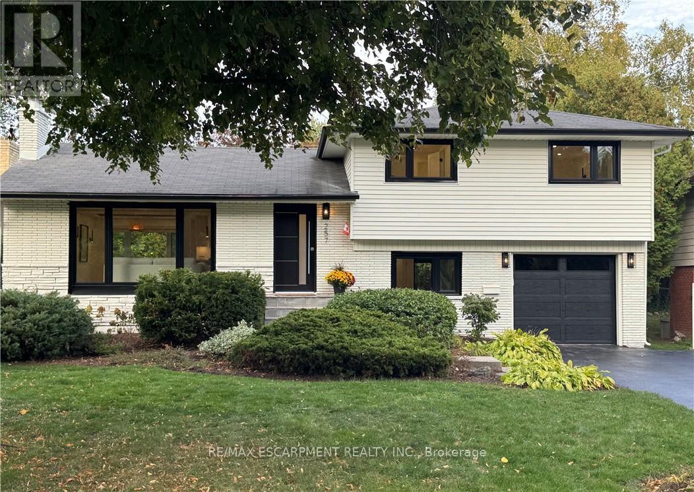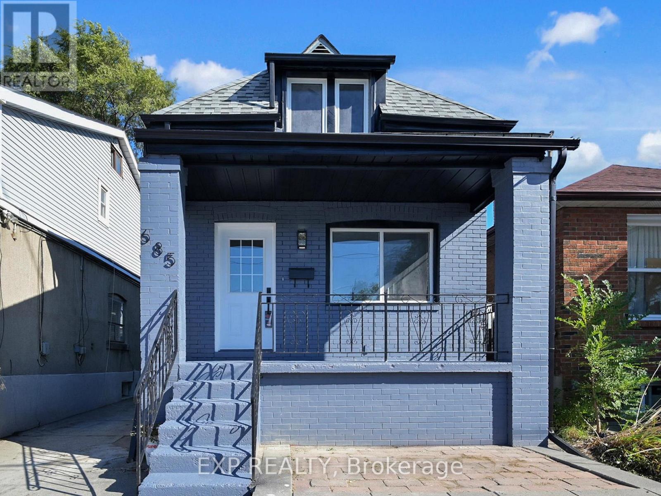2 - 87 Irwin Road
Toronto, Ontario
Move in Ready! Tasteful Renovation! Large End Unit Townhome. Like a Semi. 3 Spacious Bedrooms, 3 Bathrooms. One of the Biggest Units in the Complex. Excellent and Efficient Layout. Lots of Sunlight. Quartz Counters and Backsplash, 2025 Stainless Steel Appliances in the Modern Kitchen. Walk Out From the Living Room to Spacious Enclosed Private Terrace. Luxurious Top Floor Primary Bedroom and Ensuite. Spacious Laundry Room on Lower Level Could be a 4th Bedroom. Direct Access to Parking on Lower Level to Underground Garage. Close to All Amenities, Shopping, Transit and Schools. (id:50886)
Red House Realty
687 Twain Avenue
Mississauga, Ontario
Charming and sun-filled, this beautifully maintained 2+2 bedroom raised bungalow sits proudly on a picturesque premium corner lot in sought-after Meadowvale Village. Surrounded by lush gardens, vibrant perennials, mature landscaping, and inviting outdoor spaces, including a lovely gazebo, this property is truly a gardener's paradise with exceptional curb appeal. Inside, the home offers a warm, welcoming, and bright open-concept living space with tall ceilings, generous windows, hardwood floors, and an updated kitchen. The well-designed main level provides spacious principal rooms, abundant natural light, and direct access lower level to the rare double car garage and extended driveway. The fully finished in-law suite provides outstanding versatility for an extended family, featuring large above-grade windows, a private entrance through the garage, a full kitchen, a comfortable living area, and well-appointed rooms. With its cute, cozy charm, meticulous upkeep, and sunlit interior, this home delivers both comfort and character. The premium corner setting offers exceptional outdoor enjoyment and plenty of room to cultivate your own garden oasis. Located in a family-friendly neighbourhood known for its parks, scenic trails, top-rated schools, and easy access to major highways, transit, and shopping, this is a lovingly cared for home with endless possibilities and a rare opportunity in one of Mississauga's most desirable communities. (id:50886)
Royal LePage Signature Realty
RE/MAX Gold Realty Inc.
3896 Lacman Trail
Mississauga, Ontario
Welcome to 3896 Lacman Trail, a beautiful and well-maintained semi-detached home located in the heart of Churchill Meadows, one of Mississauga's most sought-after family communities. This spacious home offers 3 bedrooms, 3 bathrooms, and over 1,860 sq. ft. of above-grade living space, with an additional 908 sq. ft. unfinished basement full of potential. Featuring a functional open-concept layout, this home is perfect for growing families, first-time buyers, or investors. The main floor boasts a bright living and dining area, a large eat-in kitchen with ample cabinetry, and a walkout to the private backyard. Upstairs, you'll find three generously sized bedrooms including a primary suite with a walk-in closet and ensuite bath. The property also includes parking for two vehicles, a full-size garage, and is ideally located close to top-rated schools, public transit, parks, trails, and major highways (403, 407). Don't miss this opportunity to own a home in a prime location with strong future appreciation and lifestyle convenience. (id:50886)
Exp Realty
2035 Folkway Drive
Mississauga, Ontario
Welcome to your next chapter in Coveted Sawmill Valley! This beautifully updated 4-bedroom home checks all the boxes-space, style, and that "ahhh, I'm home" feeling the moment you walk through the door. Inside, everything feels fresh and bright with new paint, new broadloom, and updated flooring throughout. The bedrooms are sun-soaked and generous in size-perfect for quiet mornings or winding down after a long day. The bathrooms have been tastefully upgraded, and the kitchen is truly the heart of the home, with modern finishes and plenty of room to cook, gather, and create memories. Warm up to the glow of a wood burning fireplace in the family room, with freshly finished hardwood flooring. The welcoming dining and living room features lovely space for entertaining with beautiful mahogany floors and large bay window. The finished basement is a standout feature. It's essentially its own little suite with a second kitchen, a large living area, and a roomy bedroom. There's also a cozy den with a charming brick accent wall-ideal for a home office, or a quiet retreat. Tons of storage space or potential for a second bedroom, two walkouts to the backyard and deck, and a separate entrance give this lower level endless possibilities-extended family, or a fantastic hangout zone. Location-wise, it's hard to beat. You're a short stroll from the University of Toronto Mississauga, top-rated schools, transit, and beautiful trails. Clarkson and Erindale GO stations are just minutes away, and you're close to Credit Valley Hospital and major commuter routes-everything you need, right where you want it. This home is truly move-in ready and waiting for someone new to fall in love with it. Sawmill Valley is one of those neighbourhoods people stay in for a reason-Find out why once discovered Sawmill Valley is so hard to leave. Ready to see it for yourself? Reach out for a private showing. We are Getting You Home (id:50886)
Royal LePage Signature Realty
3325 Taha Gardens
Oakville, Ontario
Welcome to this brand-new, three-storey townhouse offering 1,689 sq. ft. of well-planned living space, plus a basement. The home is designed to be both stylish and practical, with comfortable features throughout.The ground floor includes a flexible room that can be used as a home office, family area, or hobby space, and also provides direct access from the garage. A modern piano-color staircase adds a clean, elegant touch as you move between levels.On the second floor, the open-concept layout and 10-foot ceilings create a bright, spacious feel. The kitchen features center island with quartz countertops and full-height cabinets for plenty of storage. The family room opens onto a large terrace that's great for outdoor dining or barbecues, with a gas line already installed. This floor also includes a well-sized third bedroom.The third floor has 9-foot ceilings, two bedrooms, and a convenient laundry area. The primary bedroom features a walk in closet and its own private balcony, giving you a quiet spot to relax outdoors.With parking for two cars (garage plus driveway) and a convenient location close to restaurants, the River Oaks Community Centre, shopping, and major highways (403 and QEW), this home offers comfort, convenience, and modern style in one of Oakville's most desirable neighbourhoods. (id:50886)
Hc Realty Group Inc.
43 Horsham Street
Brampton, Ontario
Client RemarksWelcome to 43 Horsham Street, Brampton - a stunning and spacious 4+3 bedroom, 4-bath detached home located in a highly sought-after, family-friendly neighbourhood. This beautifully upgraded home offers a bright and open-concept main floor featuring a modern kitchen with quartz countertops, stainless steel appliances, and ample cabinetry. The inviting living and dining areas are perfect for entertaining or relaxing with loved ones. Enjoy the convenience of a double car garage, ample driveway parking, and a fully fenced backyard perfect for summer gatherings. Situated close to schools, parks, shopping, public transit, and major highways, this home offers the perfect balance of comfort and convenience. An ideal choice for large families or investors - move-in ready and waiting to be called home! (id:50886)
RE/MAX Real Estate Centre Inc.
28 Bramfield Street
Brampton, Ontario
Amazing double car garage detached home for sale. This 4 Bedroom Open Concept Home Offers Approx 3108 Sqft Of Luxury Living Space, This Home features, Double Door Entry, big Chef Kitchen With Quartz Counter Tops, Espresso Colored Cabinets, Back Splash, Appliances, Servery Between Dining Room & Kitchen, Gleaming Laminate & Hardwood Flooring, good size Washrooms, New Dark Oak Stairs, Must See!!, Close To Community Center, Go Station, Hwy's,& Schools, 2nd Fireplace In Master Bdrm, Extremely Large Bedrooms, 2 Entrances To Bsmt. Please note that the property is being sold in 'as is, where is' condition. (id:50886)
Homelife/miracle Realty Ltd
3 Sister Oreilly Road
Brampton, Ontario
3105 Sq Ft As Per Mpac!! Come & Check Out This Fully Detached Luxurious 3 Gar Garage Tandem House, Built On 58 Ft Wide Lot With. Comes With Finished Basement With Separate Entrance. Main Floor Features Separate Family Room, Combined Living & Dining Room. Main Floor Comes With Huge Den & Hardwood Floor. Upgraded Kitchen Is Equipped With S/S Appliances & Breakfast Area With W/O To Yard. Main Floor Ceiling Is 10 Ft & Second Floor Ceiling Is 9 Ft. Second Floor Offers 4 Spacious Bedrooms & 3 Full Washrooms. Master Bedroom With 5Pc Ensuite Bath & Walk-in Closet. Finished Basement Features 2 Bedrooms, Kitchen & Full Washroom. Separate Laundry In The Basement. Upgraded With Pot Lights Inside & Outside The House & Water Sprinkler System (id:50886)
RE/MAX Gold Realty Inc.
132 Bloomsbury Avenue
Brampton, Ontario
This stunning detached home sits proudly on a premium corner lot and offers over 6,000 sq. ft. of luxurious living space. Thoughtfully designed for elegance, comfort, and versatility, it features two master bedrooms, a fully legal basement apartment with a separate entrance-providing excellent rental income potential-and an additional in-law suite ideal for multigenerational living. The interior showcases top-of-the-line upgrades throughout, including a beautifully crafted chef's kitchen, spacious principal rooms, and exceptional custom finishes. The upper level boasts two master retreats, one complete with a spa-like ensuite featuring a jacuzzi. Every bedroom is equipped with its own private washroom for unmatched comfort and convenience. Exterior highlights include a 3-car garage, an expansive stone-paved driveway with ample parking, and a beautifully landscaped, stone-paved backyard perfect for outdoor entertaining. Combining luxury, functionality, and significant income potential, this premium corner-lot property presents an outstanding opportunity for families and investors alike. (id:50886)
RE/MAX Realty Services Inc.
200 Glenashton Drive
Oakville, Ontario
Welcome to this beautifully upgraded freehold townhome in sought-after River Oaks! Featuring over 1,700 sq. ft. of living space with 3+1 bedrooms and 2.5 baths, this home seamlessly blends style, comfort, and function. At its heart is a brand-new kitchen with contemporary white shaker cabinetry perfect for everyday living and entertaining. Hardwood flooring flows throughout the entire home, adding warmth and elegance. The primary bedroom offers a walk-in closet and an upgraded 4-piece ensuite . Recent major updates include a high-efficiency furnace, a new roof, and energy-efficient windows. The top-floor open space can serve as an additional bedroom, rec room, home office, or play area. Step outside to a fully fenced backyard oasis with a spacious wood deck and mature trees. A detached 2-car garage with laneway access completes this exceptional property. This house has had only one very loving owner who kept everything in top shape, and can provide detailed receipts of all home improvements. Close to shopping, schools, parks, and trails, this meticulously maintained, move-in-ready home is not to be missed. (id:50886)
Royal LePage Real Estate Services Ltd.
257 Strathcona Drive
Burlington, Ontario
Welcome to this updated family home in the heart of Shoreacres. RECENTLY ADDED JACK-AND-JILL BATH ON UPPER LEVEL and updated throughout in 2024 with over 2000 square feet of finished living space, this home has been transformed with custom finishes throughout. The open-concept main floor is greeted by a functional entrance with custom built-ins and storage (including closet with bench) that lead into the living room, dining area, and kitchen. The kitchen features paneled Fisher & Paykel appliances, a waterfall quartz island with seating, and sleek cabinetry offering ample counter and storage space. Upstairs, you'll find three spacious bedrooms , all with their own private ensuites. The lower levels extend your living space with two family/rec rooms, wet bar area, and in-wall wiring ready for a home theatre setup - ideal for movie nights or a teen hangout space. This level also includes a fourth bedroom with a 4-piece ensuite, perfect for teens, extended family, and guests. Updates include engineered hardwood floors, fluted feature walls, built-in fireplace, custom and motorized blinds, and integrated wall lighting, newer windows throughout, refreshed landscaping, garage door (2025), & owned hot water heater. Just steps to the lake, this is an opportunity to move into a turnkey, designer-finished home in a true family-friendly neighbourhood. Welcome to one of South Burlington's most sought-after neighbourhoods, known for its top-rated schools, parks, and strong community feel. (id:50886)
RE/MAX Escarpment Realty Inc.
685 Jane Street
Toronto, Ontario
Fully Renovated 2-Storey Home in the Heart of Rockcliffe-Smythe! This bright and modern home offers exceptional versatility and value, featuring a total of 3+2 bedrooms, 4 bathrooms, 2 kitchens, 2 laundries, 2 fridges, and 2 stoves. Enjoy luxury vinyl flooring throughout, a stylish kitchen with stainless steel appliances, and modern finishes from top to bottom. The open-concept layout provides a seamless flow between living and dining spaces, while the spacious bedrooms ensure comfort for every member of the family. Includes 1 parking space and a fully renovated basement, currently rented for $1,900 per month, offering a great mortgage helper. Conveniently located near public transit, shopping, schools, and parks, this home is move-in ready and waiting for its next owner to enjoy! (id:50886)
Exp Realty

