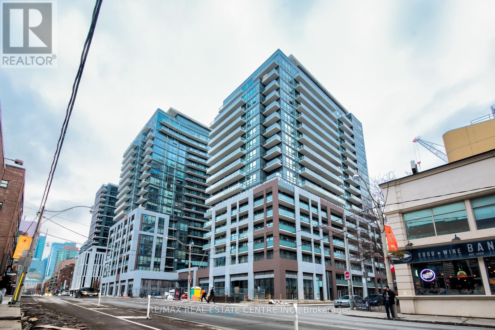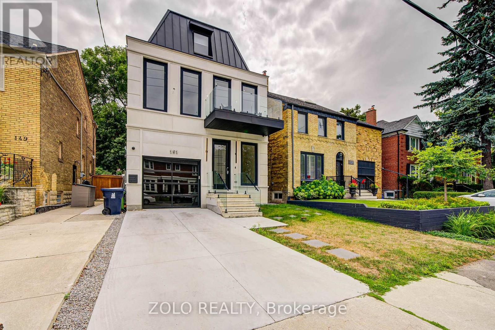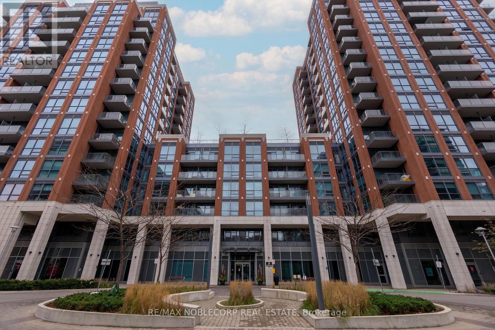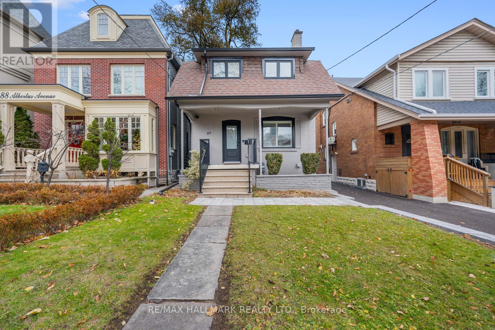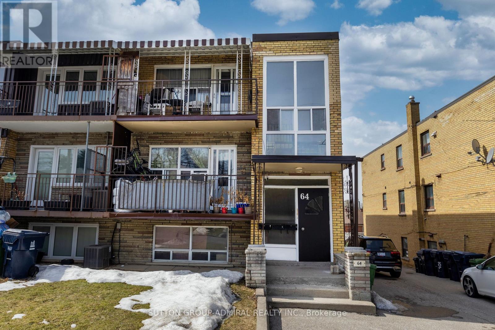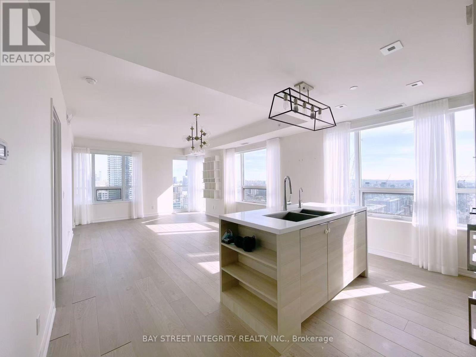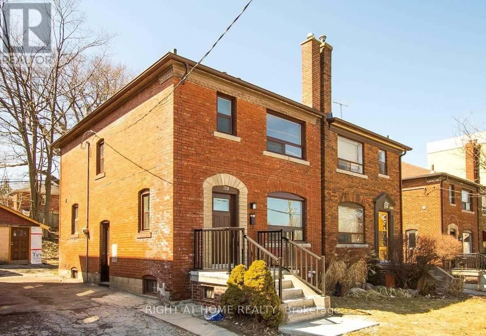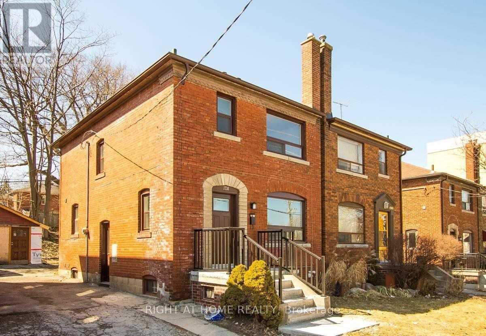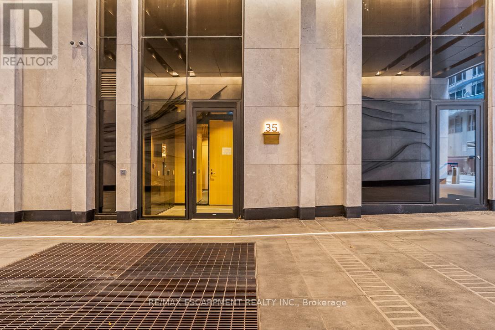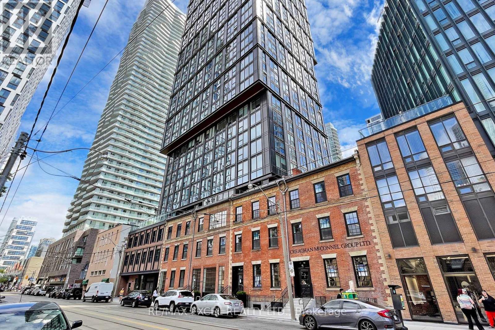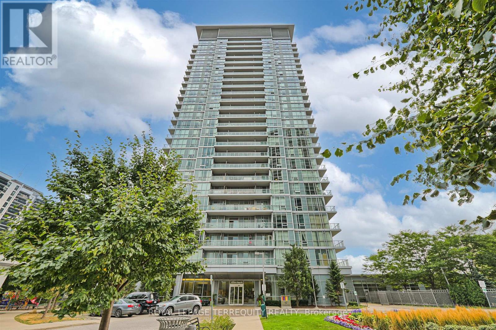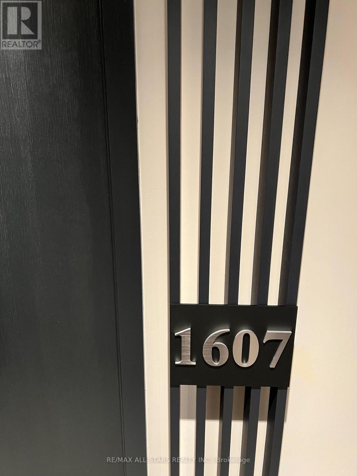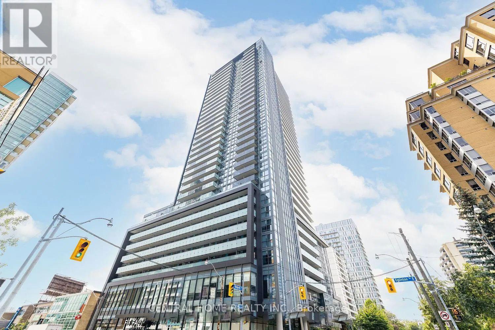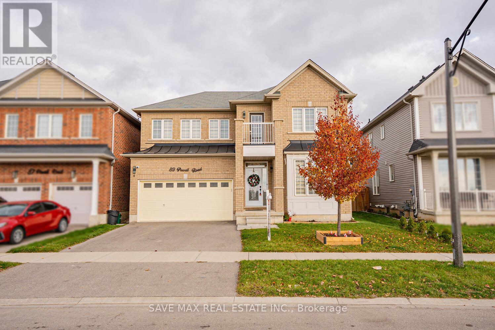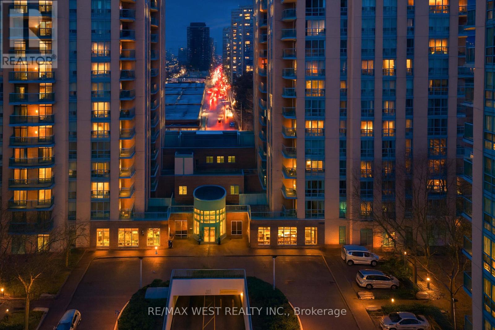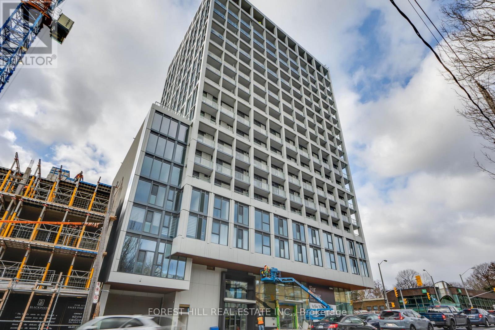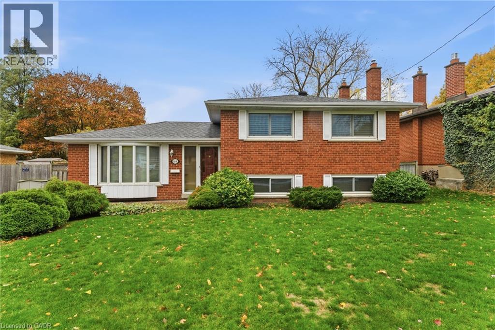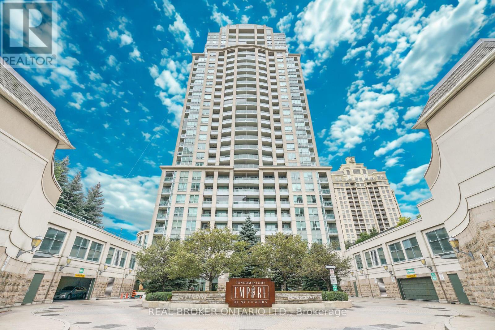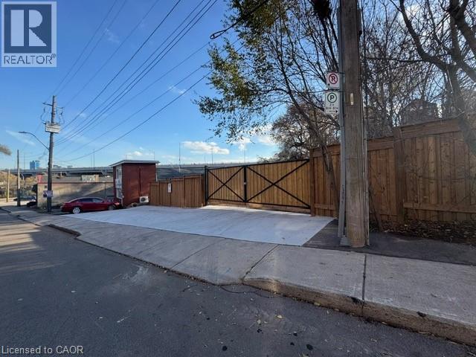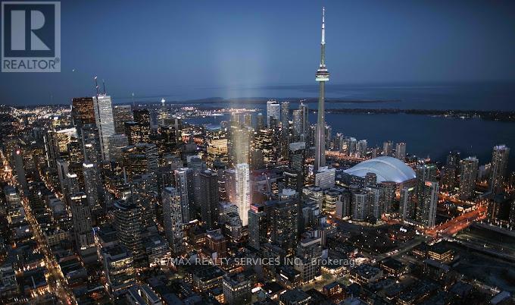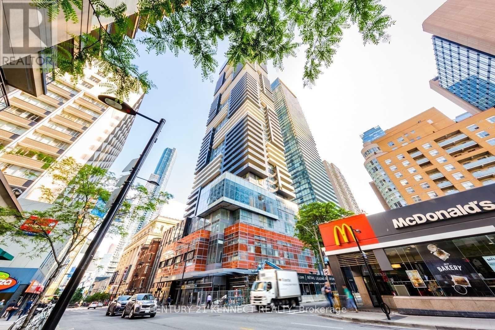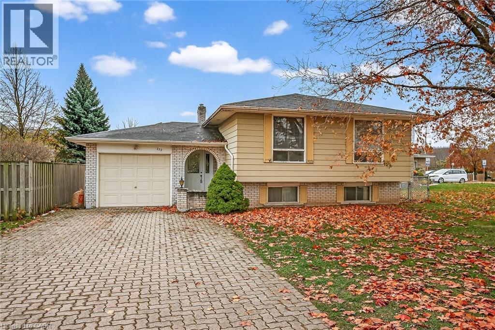2022 - 460 Adelaide Street
Toronto, Ontario
2 Bedroom 2 Bathroom In Axiom By Greenpark. Walk Score Of 97%, Pedestrian And Transit Paradise. Walking Distance To Pan-Am Facilities. Includes Bike Locker. Open Balcony Corner Unit! Amenities: 24/7 Concierge, Lounge, Theatre Room, Games Room, Pet Spa, Fitness Club With Saunas And Yoga Classes, Party Room, Outdoor Terrace, Private Dining/ Party Room, Sky Deck With Breathtaking View! (id:50886)
RE/MAX Real Estate Centre Inc.
151 Dewbourne Avenue
Toronto, Ontario
A rare offering of modern sophistication in one of Toronto's most coveted neighbourhoods. This expansive 3-storey family home with private elevator delivers over 4,600 square feet of luxurious living space, meticulously crafted with designer finishes, custom millwork, and stone fabrication throughout. **Main Floor Excellence** 10-ft ceilings, open-concept living/dining, and a show-stopping chef's kitchen with large centre island, retractable porcelain breakfast table, and premium JENNAIR appliances. The family room features a gas fireplace with custom built-ins and oversized windows overlooking greenery, plus walk-out to the backyard. **Upper Levels** Second floor offers three spacious bedrooms (each with ensuite bath), sleek home office with glass doors, and laundry room. The third floor is a magazine-worthy retreat: an entire level dedicated to the primary suite with spa-inspired ensuite featuring electric-heated porcelain floor, freestanding soaker tub, dual rain shower, smart toilet with dryer, oversized walk-in closet with organizers, sitting area with mini-bar, and balcony with greenery and skyline views. **Lower Level** Full kitchen with stainless steel appliances, recreation room with built-in speakers, guest/nanny suite, 3-pc bath, and walk-out to landscaped yard-ideal for entertaining or multi-generational living. Basement adds gym and state of the art media room, cold storage, and mechanicals. **Premium Features** in-floor heating throughout primary ensuites and lower level. Snow melt driveway and steps. Control4 home automation integrates audio, security, blinds, and climate control. **Prime Location** Close to high-ranked schools, parks, and amenities. **4+1 bedrooms | 6 bathrooms | Private elevator | Smart home automation** (id:50886)
Zolo Realty
923 - 31 Tippett Road
Toronto, Ontario
Welcome Home to Style, Space & Unbeatable Convenience! This stunning two-bedroom, two-bathroom condo offers an exceptional layout with spacious principal rooms designed for both comfort and functionality. Soak in the bright southern exposure while enjoying the sleek, open-concept kitchen featuring quartz countertops, stainless steel appliances, and a large centre island-perfect for entertaining or everyday living.Located just steps from Wilson Subway Station with effortless access to Yorkdale Shopping Centre, major highways, dining, and more, this home delivers the ultimate in urban convenience. Enjoy luxury building amenities, including 24-hour concierge, fully equipped gym, indoor pool, party room, and more. Included with the unit is 1 tandem parking space and 1 locker for added convenience.This is the ideal opportunity for professionals, end-users, or investors looking for location, lifestyle, and long-term value in one incredible package. (id:50886)
RE/MAX Noblecorp Real Estate
86 Albertus Avenue
Toronto, Ontario
Welcome to 86 Albertus Avenue, a completely turn-key home in the highly sought-after Lytton Park neighbourhood of Lawrence Park South. Situated on a 29 x 135 ft lot, this fully renovated residence offers exceptional modern living with premium finishes throughout-plus parking for 2 cars on an extra-wide mutual drive with an EV charger already installed. The main floor features an open-concept layout with 5-inch white oak hardwood floors, a stunning chef's kitchen with Caesarstone countertops, stainless steel appliances, a gas range, and a built-in Wolf espresso machine. A versatile rear main-floor room includes its own separate entrance and 3-piece bathroom, making it ideal as a home office, guest suite, additional bedroom, or family room.Upstairs, you'll find three generous bedrooms, each with custom built-ins. The primary suite accommodates a king-sized bed and includes a walk-in closet and a private 3-piece ensuite with heated floors. All bathrooms in the home feature in-floor heating for year-round comfort.The lower level offers a spacious recreation room, full laundry room, and ample storage. This home has been professionally renovated from top to bottom, including new electrical, new Toronto Hydro service, spray foam insulation, new plumbing, new framing, New Furnace & AC (Forced Air) providing peace of mind and long-term durability. Located in an elite school district: John Ross Robertson (Elementary) and your choice of Lawrence Park Collegiate Institute or North Toronto Collegiate Institute for High School. Enjoy unmatched walkability-just steps to the vibrant shops, cafes, and restaurants along Yonge Street, plus quick access to parks, transit, and all the amenities that make North Toronto one of the city's most coveted communities. Detached garage and EV Charger. 86 Albertus Avenue truly offers the best of Lytton Park living. Move in and enjoy. Bonus, Plans Approved for New Home, Just over 2600 Sqft. Speak to LA for more Information. (id:50886)
RE/MAX Hallmark Realty Ltd.
64 Garthdale Court
Toronto, Ontario
Large triplex in prime location = amazing investment opportunity! Located in the highly sought after Bathurst Manor neighbourhood and situated close to top-rated schools, parks, public transit, shopping and dining. This property is perfect for investors or multi-generational living. Building Features: Two VACANT, spacious, self contained 3 bedroom, 2 bathroom units. One tenanted, well appointed 1 Bedroom, 1 Bathroom unit in the basement. Tenant is willing to stay or leave. Two Car Built-In garage and ample driveway parking. Separate meters for each unit. Shared coin laundry in the basement. With strong rental demand in the area, and excellent walk ability, this property is a fantastic investment (id:50886)
Sutton Group-Admiral Realty Inc.
3004 - 88 Scott Street
Toronto, Ontario
Welcome to luxury living at 88 Scott St, Toronto - perfectly situated at the intersection of the Financial District. With King Subway Station just steps away, commuting is effortless, and the University of Toronto is easily accessible. This rarely offered spacious 2+1 corner unit showcases panoramic city and lake views, an upgraded modern kitchen, designer lighting fixtures, and custom built-in closets. The impressive, highly functional layout offers exceptional versatility for living, working, and entertaining.ONE (1) parking and ONE (1) locker included. ***Optional: TWO(2) parking spaces available for $4,200, and they are side-by-side. *** (id:50886)
Bay Street Integrity Realty Inc.
1738 Bayview Avenue
Toronto, Ontario
Nestled in the highly sought-after Leaside neighborhood, this charming family home offers three spacious bedrooms, an upgraded kitchen with newer appliances (fridge, stove, washer, and dryer), and a large living and dining area perfect for both family living and entertaining. The home features ample storage space, including a full basement, and is ideally located within walking distance to Bayview's shops and top-rated schools. Currently used as a construction office for the adjacent building site, the property is versatile enough for a variety of business needs, making it an ideal choice for those looking for both residential comfort and professional space in a prime location! (id:50886)
Right At Home Realty
1738 Bayview Avenue
Toronto, Ontario
Located in the highly coveted Leaside community, this versatile commercial space offers an exceptional opportunity for businesses seeking prominence and convenience. Featuring multiple bright, well-proportioned rooms, an upgraded kitchenette with newer appliances, and an expansive open-concept area ideal for collaborative work or client hosting, the property is designed to support a wide range of professional uses. Ample storage options-including a full basement-provide added functionality, while the prime location places you steps from Bayview's shops, transit, and amenities. Currently utilized as a construction office for the neighboring development, the space is adaptable for offices, studios, service-based businesses, and more, making it a standout choice for those looking to establish or grow their operations in a premier Leaside location! (id:50886)
Right At Home Realty
3311 - 35 Mercer Street
Toronto, Ontario
Luxurious 2-bedroom, 2-bath suite on the 33rd floor with unobstructed downtown skyline views. One of the building's best layouts with no pillars and extensive upgrades: Miele integrated appliances & laundry, custom kitchen island with overhang, upgraded pot lights, custom blinds, black faucets, mirrored closets with black trim, electronic keyless entry, and 9 ft ceilings.Located in the heart of downtown with walkable access to transit, entertainment, and dining. Enjoy world-class amenities inspired by the NOBU lifestyle: fitness, weight, spin & yoga studios, hot tub, sauna, steam & massage rooms, conference centre, games & screening rooms, BBQ terrace, and the iconic two-level 15,000 sq. ft. NOBU Restaurant with bar, lounge, sushi bar, private dining rooms, and outdoor terrace. A rare opportunity to own in one of Toronto's most sought after developments (id:50886)
RE/MAX Escarpment Realty Inc.
3803 - 82 Dalhousie Street
Toronto, Ontario
Prime Location In The Downtown Core, 2 Bedroom Condo, 2 Full Bathrooms, Ceiling Hight Is 9 Ft, Floor To Ceiling Windows, Featuring Modern Kitchen With S.S Appliances, Quartz Countertop, Open Concept. Boasting 20,000 Sf Of Amenities Which Includes 24X7Concierge, Fitness Centre, Shared Co-Working Space, Meeting Rooms, Indoor & Outdoor Lounges, Large Terrace, BBQ, Gaming, Guest Rooms & More. Short Distance To Toronto Metropolitan University (TMU), Eaton Center, Yonge & Dundas Square, TTC Streetcars/Rail, Subway, University of Toronto (U of T), Close To Many Shops, Banks, Restaurants, Parks, and Services. High Flr# 33, Lower Surrounding Bldgs & View To Lake Ontario. A Must See! EXTRAS: EXISTING: Fridge, Stove, Cooktop, Microwave, Dishwasher, Washer & Dryer, All Elf's.Tv/Telephone/Internet Outlets In Living/Dining Room AndBedrooms Smoke Detectors, Alarm Speakers/Lights, And Sprinkler System. (id:50886)
RE/MAX Excel Realty Ltd.
1013 - 211 Queens Quay W
Toronto, Ontario
Prestigious Boutique Building (Queens Quay Terminal) Two bedroom plus Den, over 2000 sq ft of light filled, lake and harbour views plus city views and newly built built Love Pond.Functional and well designed layout with generous room sizes,which can easily be three bedrms.Private terrace overlooks Toronto harbour ,enjoy the sailboats and sunrise,and peaceful strolls on the boardwalk.Large capacity locker and parking spot is in heated garage.Valet parking can be arranged.24 hr concierge.Indoor pool + sauna + lake facing sundeck.TTC just outside the building , and 10 minute walk to subway station.Restaurants ,barber shop + grocery store located in building, below condo units.Entertainment and sports venues ,financial core all within easy walking distance.Public underground parking close by. (id:50886)
RE/MAX Condos Plus Corporation
201 - 62 Forest Manor Road
Toronto, Ontario
Located in the Popular Emerald City Dream Tower! Beautiful LARGE One Bedroom + Den with 693 sq ft and very rare 200 sqft terrace!! Ideal for indoor/outdoor living. Open concept floor plan great for entertaining. Den can be used for second bedroom, office or dining area! Bedroom with floor to ceiling windows. Building Amenities include: Gym, Indoor Pool, Party Room and 24hr Concierge. Steps from Fairview Mall! Minutes To Highway 401/404/DVP, Cineplex, Banks, Restaurants and More! Rooms are virtually staged. (id:50886)
Royal LePage Terrequity Realty
1607 - 81 Wellesley Street E
Toronto, Ontario
Newer , Upgraded Unit With High End European Style Appliances. Walk To University Of Toronto, Subway, Restaurants, Shopping, Etc. (id:50886)
RE/MAX All-Stars Realty Inc.
604 - 125 Redpath Avenue
Toronto, Ontario
The Eglinton Condo By Menkes, *** 1 Parking and 1 Locker *** 1+Den, Den Can Be Used As A Second Bedroom With A Door, 2 Full Baths, Laminate Flooring Throughout,Open Concept Layout, Modern Kitchen With Quartz Countertop, Built-In Appliances, Steps To Future Lrt, Yonge Subway Line, Eglinton Centre,Loblaws, North Toronto Ci, Excellent Amenities, Fully Equipped Gym & Yoga Rm, Wireless Lounge W/ Private Entertainment Pods, MultiPurpose Party Rm. (id:50886)
Central Home Realty Inc.
89 Powell Road
Brantford, Ontario
Beautiful all-brick 4-bedroom Ashford Model home in the desirable West Brant community-perfect for growing families! Features include a front-entry office, 9 ft ceilings on the main level, separate dining room, and oak hardwood flooring throughout the principal living areas. The gourmet kitchen offers stainless steel appliances, upgraded cabinetry, and a central island, with a mudroom off the kitchen providing convenient garage access. The bright breakfast area walks out to a fully fenced backyard, and the spacious family room features a bay window overlooking the yard. The primary bedroom includes large his & her walk-in closets and a 5-pc ensuite with a soaker tub and glass shower. The second floor offers three additional spacious bedrooms with closets and windows, a convenient upper-level laundry room, and a computer loft with a walkout to the balcony showcasing beautiful views of the pond and walking trail-perfect for enjoying stunning sunsets and resort-style living. Designated schools include Edith Monture Elementary School and Walter Gretzky Elementary School, making this an ideal location for families seeking excellent education options. (id:50886)
Save Max Real Estate Inc.
216 - 22 Olive Avenue
Toronto, Ontario
Welcome home to a beautifully renovated one-bedroom, one bathroom condo that blends modern design with a comforting sense of warmth. Every detail, refreshed within the last two months, has been thoughtfully chosen to create a space that feels both stylish and deeply livable. The kitchen shines with stainless steel appliances and quartz countertops, while the rich wood floors add texture and warmth, inviting you to slow down and unwind. The open layout flows naturally to a spacious private terrace- an outdoor retreat perfect for quiet mornings with coffee or evenings shared under the city lights. From here, the energy of downtown Toronto is at your fingertips, with offices, shops, cafes, and all the conveniences of urban living just minutes away. Inside the gated community, every element of life feels a little easier. Safe, secure, and designed for low-maintenance comfort, this home offers the freedom to enjoy more of what truly matters. It's welcoming space that combines timeless style with the best of city convenience-a place where modern living feels effortlessly like home. Buyer's incentive available call 647-916-4063. (id:50886)
RE/MAX West Realty Inc.
516 - 2020 Bathurst Street
Toronto, Ontario
luxury brand new condo in Forest hill. Bright and Spacious 1 Bedroom with 1 Bathroom unit facing West, floor to ceiling windows with functional layout. Laminate floor thorough out, kitchen with High End Appliances. Building will have Direct Forest Hill Subway Access. Amazing amenities: gym, Party room, Co-workers room and Yoga Area. Internet Wifi is Included. Conveniently located to a variety of shops, restaurants, Yorkdale mall, Allen/Hwy 401. (id:50886)
Forest Hill Real Estate Inc.
3111 - 197 Yonge Street
Toronto, Ontario
Beautiful 1 Bedroom + Den suite at the iconic Massey Tower, 197 Yonge St - perfectly situated across from the Eaton Centre in the vibrant heart of downtown Toronto! This high-floor residence showcases unobstructed west-facing views and a large private balcony. Thoughtfully designed layout with a separate den, ideal for a home office or study area. Steps to the subway, Financial District, hospitals, U of T, and Toronto Metropolitan University. Experience luxury urban living with world-class amenities and unbeatable Walk & Transit Scores of 100.Excellent location - steps to subway, Eaton Centre, and Financial District. (id:50886)
Cityscape Real Estate Ltd.
184 Foxbar Road
Burlington, Ontario
Welcome to this well-maintained detached brick side-split nestled in South Burlington’s desirable Elizabeth Gardens. Proudly owned by the one family, this home offers great bones and endless potential for first-time buyers, renovators, or anyone looking to customize their dream home. Situated on a generous 60' x 105' lot, the property features an inground pool and ample yard space for entertaining. Inside you’ll find 3 comfortable bedrooms, 2 bathrooms, and a functional multi-level layout that provides both openness and privacy. This charming home stands as a rare opportunity in a mature, family-friendly neighbourhood that is close to parks, schools, shopping, the lake, and major commuter routes. Move in, update over time, or reimagine the space entirely, the possibilities are endless. (id:50886)
RE/MAX Escarpment Realty Inc.
1109 - 17 Barberry Place
Toronto, Ontario
Live in style at Empire Condos in the heart of prestigious Bayview Village! This bright and functional 1+Den, 2-bath suite is designed with zero wasted space. Modern open kitchen with breakfast bar and a large balcony for entertaining. The primary bedroom has a private ensuite and sliding closets, plus a large den with French doors that can double as a 2nd bedroom or private office. Parking & locker included! Starting living at one of the best buildings Steps to Bayview Subway, Bayview Village Shopping Centre, 401/404 & YMCA. Amenities include 24Hr Concierge, Public Transit, Party Room, Visitor Parking, Virtual Golf, Guest Suites, Meeting Room, Library, Pet Restriction, Sauna, Security Guard, Security System. (id:50886)
Real Broker Ontario Ltd.
43 Glen Road
Hamilton, Ontario
This 0.25-acre parcel at 43 Glen Road comes completely fenced and gated. The site has been professionally graded and graveled throughout, providing a stable, all-weather surface that won't turn into a mud pit every spring. A concrete driveway handles daily traffic, and the entire perimeter is secured with commercial-grade fencing. The property includes a locked storage container for covered equipment and materials storage, plus solar-powered battery for power needs. (id:50886)
Royal LePage Burloak Real Estate Services
708 - 327 King Street
Toronto, Ontario
1 Bed, 1 Bath Model. Located in the Heart of the City, Financial/entertainment District! Has an excellent transit score; Streetcar at the front door, Union Station, Tiff Building, Billy Bishop Airport, St. Andrews Station, U of T, Ryerson, George Brown all close by. ACC, Rogers Centre, Eaton Centre. Upgrades already selected. Extras - Laminate Floors throughout, Individualized Climate controlled Centralized Heating & Cooling for Temperature control year round. Stone countertops & Backsplash w/undermount sink in Kitchen. Stainless Steel Brand appliances. (id:50886)
RE/MAX Realty Services Inc.
2413 - 7 Grenville Street
Toronto, Ontario
Live in the heart of downtown Toronto at 7 Grenville Street! This bright and modern 1 bedroom apartment offers an open layout with floor-to- ceiling windows, a stylish kitchen with built-in appliances, and a private balcony. Enjoy fantastic building amenities, including a rooftop pool, gym, yoga studio, steam room, party lounge and 24-hour concierge. Just steps to College Station, U of T, TMU, Eaton Centre, Shops, and restaurants - everything you need is right outside your door. Perfect for young professionals looking for a comfortable home in a great location. (id:50886)
Century 21 Kennect Realty
332 King Street E
Stoney Creek, Ontario
Lots to love in beautiful Stoney Creek! Discover incredible value with this solid, well-built home sitting on a pool-sized lot in one of Stoney Creek's most deriable neighbourhoods. Whether you're a renovator, builder, or end user, this property is a true gem packed with potential and priced to move fast. The home features a functional layout with generously sized rooms and two additional bedrooms in the basement, offering flexibility for family, guests, or a home office. The impressive lot (66.56ft x 129.25ft x 50.10ft x 172.38ft) provides endless possibilities for expansion, landscaping or that dream backyard oasis. Located close to schools, shopping and public transit, convenience is at your doorstep. The oversized driveway easily accommodates multiple vehicles - perfect for gatherings and growing families. Don't miss your chance to secure this rare opportunity. Whether you're investing or buying for personal use, this Stoney Creek property checks all the boxes! Property is being sold As Is Where Is (id:50886)
Royal LePage State Realty Inc.

