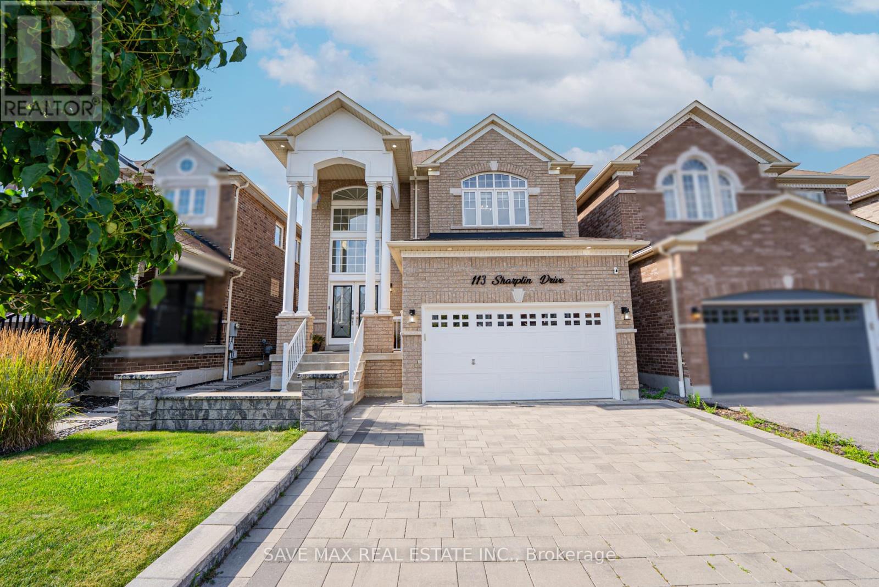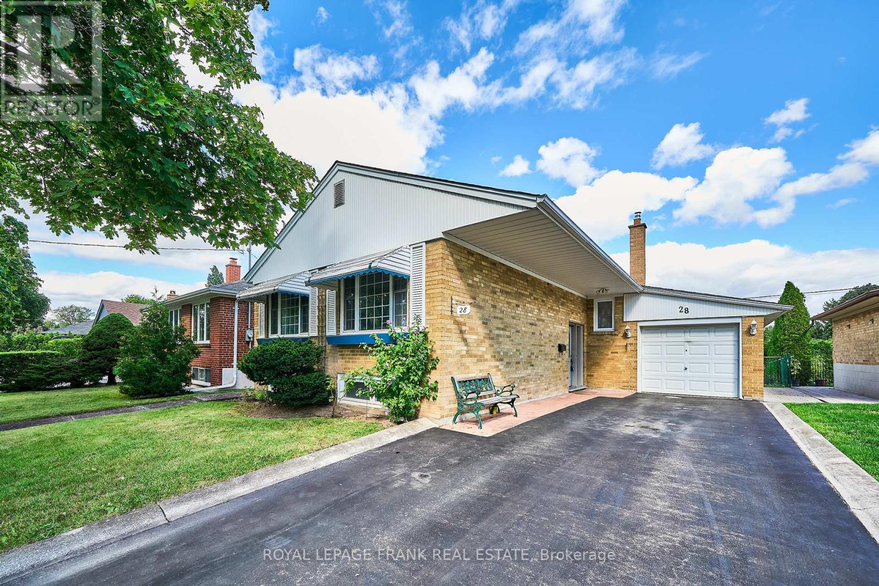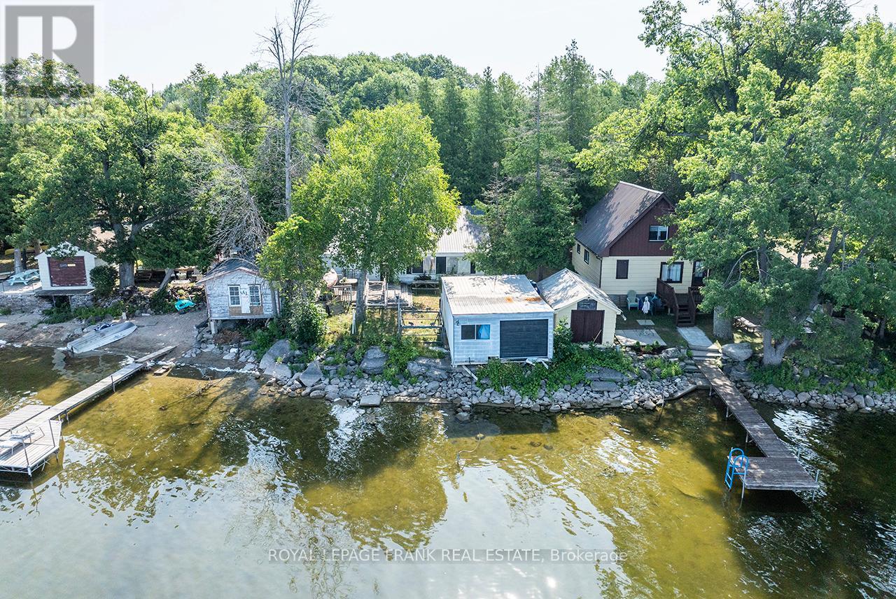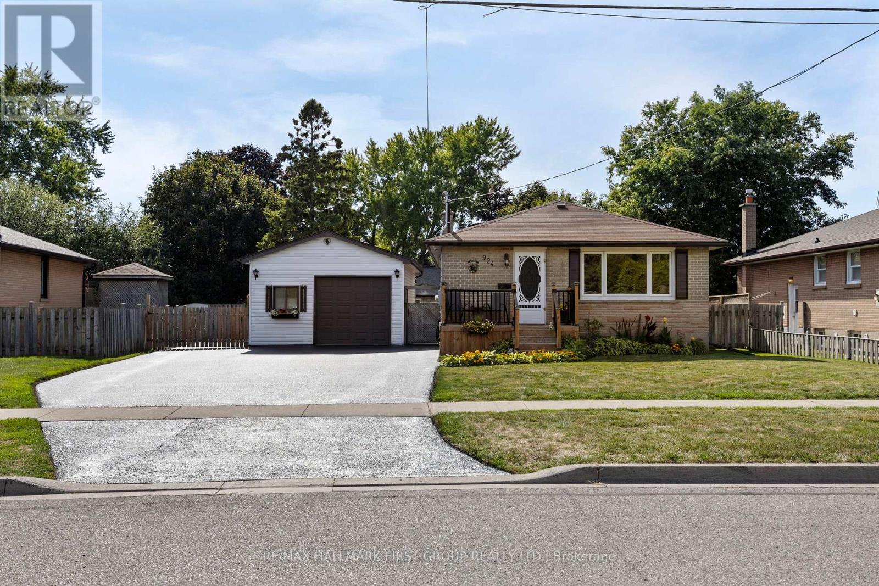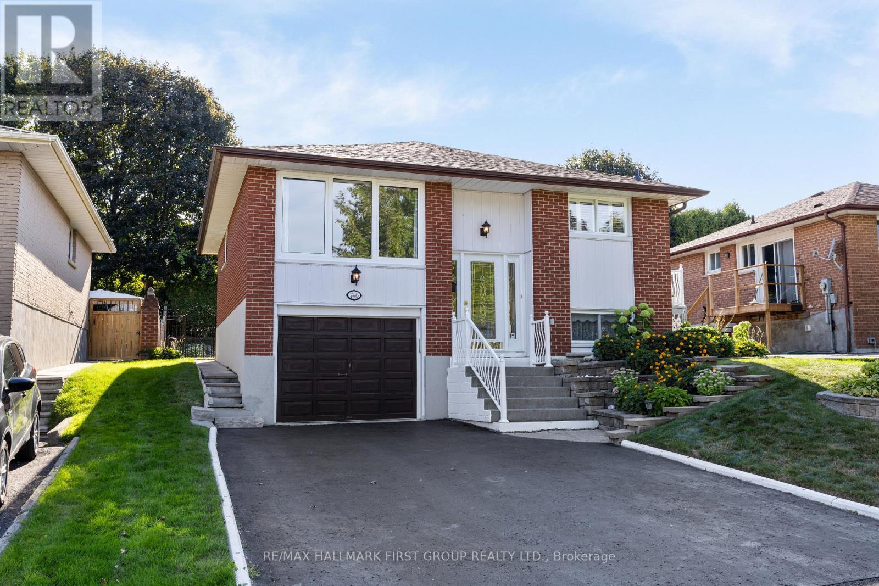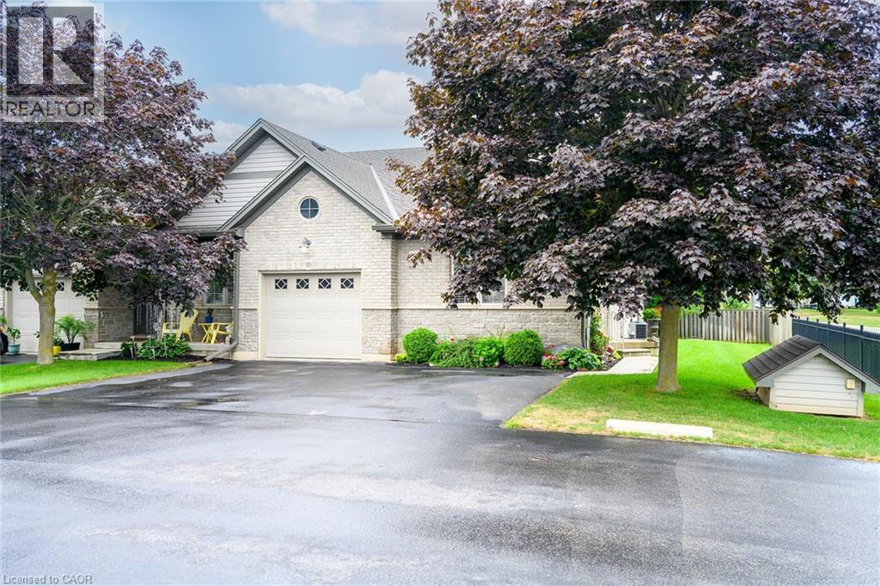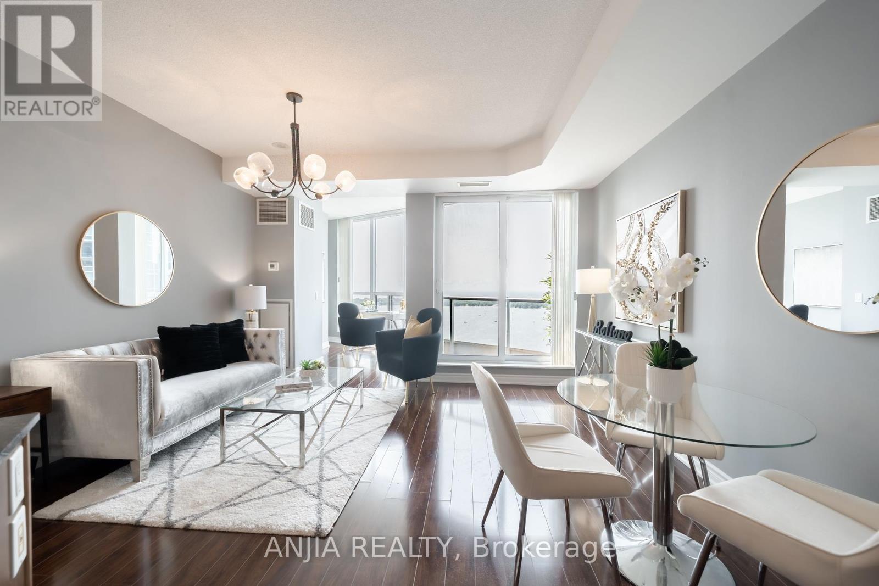113 Sharplin Drive
Ajax, Ontario
Exceptional value in this beautifully upgraded 4-bedroom Kelvington Model by John Boddy Homes, located on a premium street in South East Ajax. Approx. 2,650 sq ft above grade plus 1,150 sq ft of unspoiled basement with 8.5-ft ceilings, large windows, and bathroom rough-inoffering over 3,800 sq ft of total space. Features a grand open-to-above foyer with a custom dual-tone hardwood staircase. The main floor includes formal living and dining rooms, a spacious family room, and a chef-inspired kitchen with quartz countertops, walk-in pantry, and black stainless-steel appliances (2022). Walk out to a beautifully landscaped backyard with professional stone hardscaping, exterior lighting, and a smartphone-controlled irrigation system. Upstairs offers a spacious primary suite with double closets, accent wall, and spa-like 5-pc ensuite, plus three additional generous bedrooms. Includes main floor laundry, wainscoting throughout, central vac rough-in, Ring system, alarm pre-wire, and no sidewalk for 4-car parking. Steps to Lake Ontario, trails, parks, beaches, schools, GO Train, 401, and shopping. A rare opportunity in a top-tier family community! (id:50886)
Save Max Real Estate Inc.
26 Fawcett Trail
Toronto, Ontario
Welcome to this spacious and well-maintained 4+2 bedroom detached home located in a convenient Scarborough neighbourhood. Freshly painted and professionally cleaned, this home is move-in ready and offers over 2,000 square feet of above-grade living space, plus a finished basement. The main floor features a formal living and dining room, a cozy breakfast area, and a converted family room that now serves as a fourth bedroomperfect for multigenerational living. The home includes two full bathrooms and one powder room, ideal for a growing family.Enjoy a walkout from the bedroom to a large backyard complete with a deck and gazebo, offering the perfect setting for outdoor relaxation. A separate side entrance leads to a bright sunroom, adding functional access and potential. The basement includes two additional bedrooms, providing flexible space for guests, a home office, or rental potential.Additional updates include a new furnace and air conditioner (2024), and a roof replaced in 2021. Windows are in as-is condition. Located with easy access to Highway 401, TTC transit, shopping, schools, and parks, this home offers the perfect blend of space, location, and comfort. (id:50886)
Save Max Real Estate Inc.
54 Sidney Street
Belleville, Ontario
Welcome to 54 Sidney Street a cash-flowing, turnkey 12-unit all-brick multiplex located in Belleville's desirable west end. This professionally managed building offers a rare opportunity for investors seeking a stable asset with strong income potential. Ideally situated on a public transit route and close to Belleville's main commercial corridor, tenants enjoy walkable access to the 130+ stores at Quinte Mall, dining, services, and more. The property features a mix of renovated suites that are always in demand, appealing to a range of quality tenants. Each unit is separately metered for hydro, allowing tenants to cover their own electricity usage keeping operating costs low and returns high. With a strong rental history and modern updates in place, this low-maintenance property is perfect for both seasoned and first-time investors. Don't miss this prime opportunity to own a solid multi-residential asset in one of Eastern Ontario's fastest-growing communities. (id:50886)
RE/MAX Quinte Ltd.
28 Winnipeg Road
Toronto, Ontario
All Brick Detached Raised Bungalow On A 45 x 110ft Premium Lot In The High Demand Royal York Community With Attached Garage!! Spacious Main Floor With Hardwood Throughout & Open Concept Living Spaces, 3+1 Bedrooms & 4 Piece Bath. Large Basement With Rec, 4th Bedroom & Bar, Great In Law or Income Potential!! Great Space For Relaxing & Entertaining. Long Driveway With Lots Of Space For Parking, Mature Tree-Lined Street & Amazing Neighbours!! Minutes To 401, Transit, Parks, Shops & All Amenities!! (id:50886)
Royal LePage Frank Real Estate
28 - 90 Raymond Road
Hamilton, Ontario
At 28-90 Raymond Road, every detail has been considered to create a space that is both beautiful and functional. With over 1,567 sq. ft. plus a finished lower level, this corner-unit townhome offers the kind of flexibility todays lifestyle demands.From the moment you step inside, the Italian stone fireplace wall with built-in shelves sets the tone; warm, inviting, and effortlessly stylish. Hardwood floors carry you through a main floor that flows naturally from gathering spaces to a private backyard retreat.The kitchen is timeless, with stainless steel appliances, granite counters, and a seamless walkout to the patio where dinners can linger a little longer in the warmer months.Upstairs, three spacious bedrooms offer quiet comfort, each with organized closets that keep life running smoothly. The primary suite feels like a personal sanctuary with its glass shower, soaker tub, and double sinks designed to give everyone their own space. Laundry is thoughtfully placed on this level too; because convenience matters.The finished lower level extends your lifestyle options: movie marathons, a cozy spot to watch the game, space for visiting guests, or the perfect place for kids sleepovers.Corner-unit living means more light, more privacy, and more room to breathe while still being part of the connected Meadowlands community. Here, everything is close: excellent schools, parks, Costco runs, and quick highway access when the city calls.This is a home that adapts with you. From quiet mornings, busy family life, to evenings with friends more than move-in ready, its a home shaped by intention and crafted to make everyday living effortless.Welcome to your door to a bright new beginning. (id:50886)
Real Broker Ontario Ltd.
1206 Black Beach Lane
Ramara, Ontario
Affordable Waterfront Retreat on Lake Dalrymple! Discover the potential of this serene direct waterfront property - approx 1.5 hours from the GTA! Envision your future lakeside escape with stunning sunsets, panoramic water views, and endless recreational possibilities including swimming, boating, fishing and kayaking. This property features a boathouse and offers a fantastic opportunity to renovate the existing structure or possibly build your own custom cottage or home. Nestled in a welcoming community with year-round access, it's just minutes from Brechin where you'll find amenities, with quick access to Hwy 12/Hwy 11 and a short drive to Orillia, Barrie and Toronto. Drilled well (currently not in use). Property and all structures/contents sold "as is, where is." Existing cottage/structures access with care - exercise caution when on the site. Buyer to conduct own due diligence. Annual road maintenance/snow removal fee approx $300/year per owner. Ap; Appointment required to walk the property. An excellent value for waterfront ownership with great potential - perfect for nature lovers and weekend getaways. Book your showing today and start planning your dream lakeside retreat! (id:50886)
Royal LePage Frank Real Estate
55 Liberty Street S
Clarington, Ontario
Welcome to 55 Liberty St South, a beautifully maintained and freshly renovated home in the heart of Bowmanville. This versatile property is perfect for first-time buyers, downsizers, or investors seeking a move-in ready home with strong long-term potential. Step inside to find a bright and inviting main floor featuring a spacious living and dining area, new flooring and trim (2025), and large windows that fill the space with natural light. The updated kitchen showcases modern cabinetry, a gas stove, and newer appliances (2022), making it the perfect space for everyday cooking or hosting. The main level also offers two comfortable bedrooms and a full 4-piece bath. A separate side entrance leads to the lower level, offering incredible flexibility. With two oversized rooms; one with a semi-ensuite and one currently used as a home theater, a refreshed 3-piece bath, and plenty of living space, this area can easily adapt to your needs whether its extra living quarters or future in-law potential. Outside, the backyard truly sets this home apart from the rest. Designed for both relaxation and entertaining, it features a well-maintained saltwater Arctic Spa hot tub (2021), two large gazebos, a BBQ canopy, and mature trees providing shade and privacy. The yard also includes two powered sheds for storage or workshop space, plus a large grassed area ideal for kids and pets to enjoy all within a secure, fully fenced setting. Additional highlights include a covered breezeway to the detached garage, which offers great potential as a workshop, and a private driveway with parking for four vehicles. All windows and exterior doors were professionally replaced in 2019, adding peace of mind and efficiency. Located just minutes from Highway 401, downtown Bowmanville, schools, parks, and shopping, this home combines modern comfort, lifestyle appeal, and everyday convenience within walking distance. Don't miss your chance to own this turnkey property with endless possibilities. (id:50886)
RE/MAX Jazz Inc.
924 Mccullough Drive
Whitby, Ontario
Welcome to this beautifully renovated and lovingly maintained detached bungalow, perfectly situated on a generous pie-shaped, fully fenced lot with a sunny western exposure. Nestled in an established neighbourhood close to schools, parks, shops, downtown amenities, and with quick access to Hwy 401 and transit, this home offers both convenience and charm.A true standout feature is the separate 400 sq. ft. detached heated and insulated garage/workshop, measuring 18' x 24'. Complete with windows, fluorescent lighting, 40 AMP electrical service, a 45,000 BTU gas heater, shelving, storage loft, and built-in workbenches, its the ultimate space for hobbyists, car enthusiasts, or anyone in need of a functional man cave. Inside, you'll find a spacious open-concept kitchen featuring stainless steel appliances, crown mouldings, and a handy pass-through to the living room. The living room shines with hardwood flooring and a large picture window that fills the space with natural light. Step out to the welcoming front deck, complete with aluminum railings and spindles, offering a perfect spot to enjoy your morning coffee.The thoughtful layout continues with a separate side entrance for easy access to the basement. A French door leads from the main floor into a versatile side vestibule. The flexible third bedroom (or office space) comes with laminate floors, a Murphy bed, and direct sliding glass door walk-out to the covered backyard patio. This area is perfect for lounging, entertaining, or enjoying summer barbecues, all while overlooking the landscaped garden. The fully finished basement adds even more living space with two additional bedrooms, a large open recreation room featuring a cozy gas fireplace, and a full three-piece bathroom with a separate shower stall. Additional highlights include ample driveway parking for up to six cars, neutral freshly painted interiors, and a move-in ready presentation that reflects the care and pride of ownership throughout. (id:50886)
RE/MAX Hallmark First Group Realty Ltd.
746 Central Park Boulevard N
Oshawa, Ontario
Welcome to this charming detached brick raised bungalow, perfectly situated in a sought-after family friendly neighbourhood! This lovingly maintained one-owner home offers a wonderful blend of comfort, function, and opportunity. Set on a large, fenced west-facing lot, the property is drenched in afternoon sunshine-ideal for children's play, gardening, or even adding a pool in the future. The spacious backyard features a patio that's perfect for entertaining, barbecues, or quiet evenings outdoors. A handy backyard shed with electricity provides excellent storage for gardening tools, lawn equipment, and seasonal items. Step inside and be greeted by a bright, welcoming foyer with elegant leaded glass doors and sidelights. The main floor showcases oak hardwood floors, oak stair treads, and timeless details like chair rails and mirrored foyer walls. The inviting living/dining room is filled with natural light, creating a warm and comfortable atmosphere for gatherings. The classic white renovated kitchen offers a walkout to the deck, complete with maintenance-free railings and stairs leading down to the yard. The primary bedroom is a cozy retreat with mirrored closet doors, while the main bath has been thoughtfully designed with a combination of function and style. The lower level expands the home's versatility, featuring a bright recreation room with above-grade windows, California shutters, ceiling fan, ceramic tile floors, mirrored wall, and a three-piece bath with separate shower. A full second kitchen-complete with fridge, stove, dishwasher, microwave, granite countertops and glass tile backsplash-provides the perfect setup for entertaining, in-laws, extended family, or even a nanny's or teenager's private suite. A convenient laundry room with above-grade window, ceramic floors, and laundry tub makes day-to-day living easy, Direct garage access from the interior. Pride of ownership is evident throughout. Professional Home Inspection Report available. (id:50886)
RE/MAX Hallmark First Group Realty Ltd.
1 - 1019 Nelson Street
Oshawa, Ontario
Rarely available warehouse space with 1 drive-in door and 1 truck-level door. Large open warehouse area, small office, lunch room, one washroom. Some mezzanine-type storage. Large yard in front. Additional outside storage area in the rear is negotiable. Outdoor storage is allowed as an accessory to a permitted use in a GI (General Industrial) Zone. Would make a great contractor's yard! (id:50886)
Century 21 Infinity Realty Inc.
800 Main Street Unit# 10
Port Dover, Ontario
Welcome to #10-800 Main St, in one of Port Dover’s most exclusive enclaves. Premium end-unit with 3 bedrooms, 2 baths, main floor laundry and a wonderful open plan layout offering space to entertain family & friends. The living room offers hardwood floors and natural gas fireplace for those chilly evenings. Walk out to west facing, private, oversized deck with awning and garden. Kitchen features stone counters and backsplash. This unit has a separate dining room, with grand double entry for hosting family and friends on those special occasions. This room also has two closets and could easily be a 2nd main floor bedroom or office! Spacious primary bedroom with walk through to double closet, laundry and ensuite privileges to an expansive 4 pc bath with separate tub and walk-in shower. Full basement with huge recreation room, 2 large bedrooms plus 3 pc bath. In addition the utility room offers plenty of storage area. Enjoy peaceful treed gardens with the Lynn Valley Trail network virtually outside your front door! Fantastic central location in town and only a short walk to Port Dover’s iconic beachfront, harbour, restaurants & entertainment in one of Ontario’s top tourist destinations. A rare opportunity - to enjoy a maintenance-free lifestyle in beautiful Port Dover - not to be missed! (id:50886)
Streetcity Realty Inc. Brokerage
3411 - 8 York Street
Toronto, Ontario
A Rare Waterfront Retreat in the Heart of Toronto! Welcome to this high-floor 1 Bedroom + Solarium/Den at Waterclub I, offering ~700 sq ft of functional living space and floor-to-ceiling windows with panoramic Lake Ontario views. Bright open-concept living/dining with a modern kitchen featuring granite counters, breakfast bar, and coffered ceilings. Updated in 2022 with new flooring, fresh paint, and a new heat pump for worry-free comfort.Wake up to sunlit mornings and unwind with sunset wine from your private balcony overlooking the water. The versatile den is perfect for a home office or reading nook with a view. Includes 1 owned parking space.Steps to Union Station, PATH, Scotiabank Arena, Harbourfront dining, and waterfront trails. Resort-style amenities include indoor/outdoor pools, fitness centre, sauna, party room, guest suites, and 24-hr concierge. Professionally managed with an exceptional building team. (id:50886)
Anjia Realty

