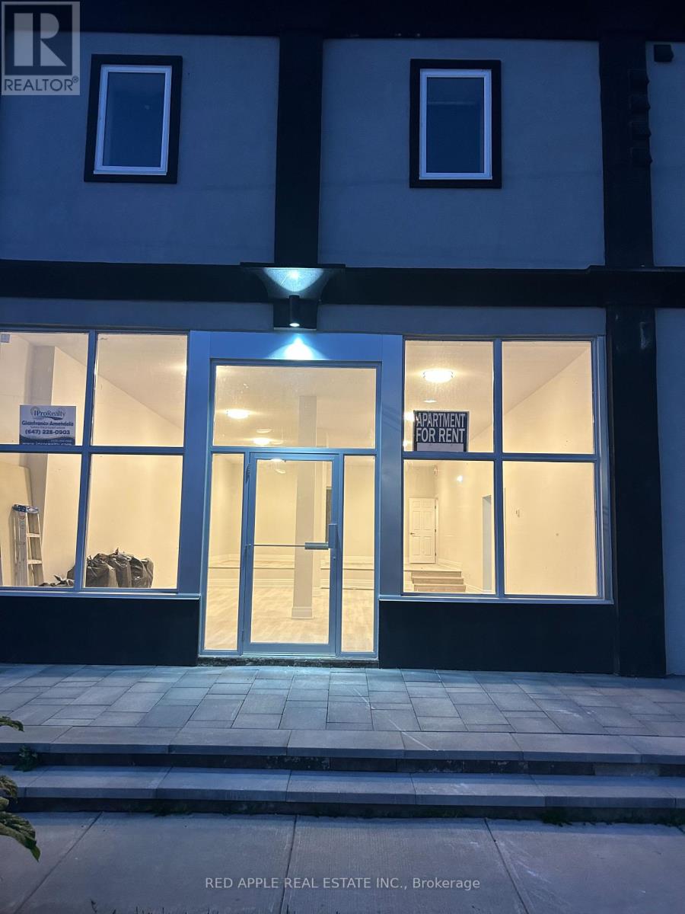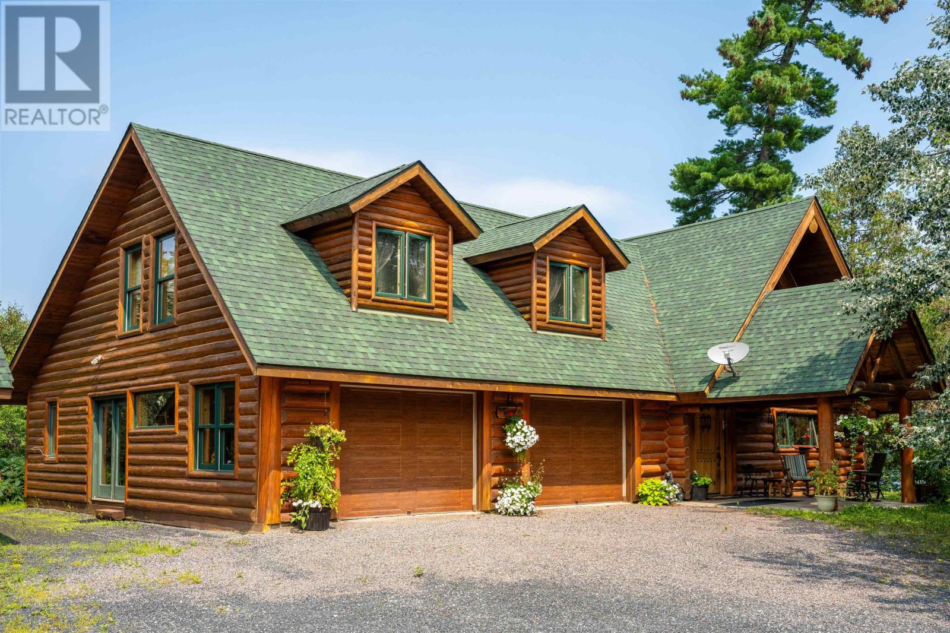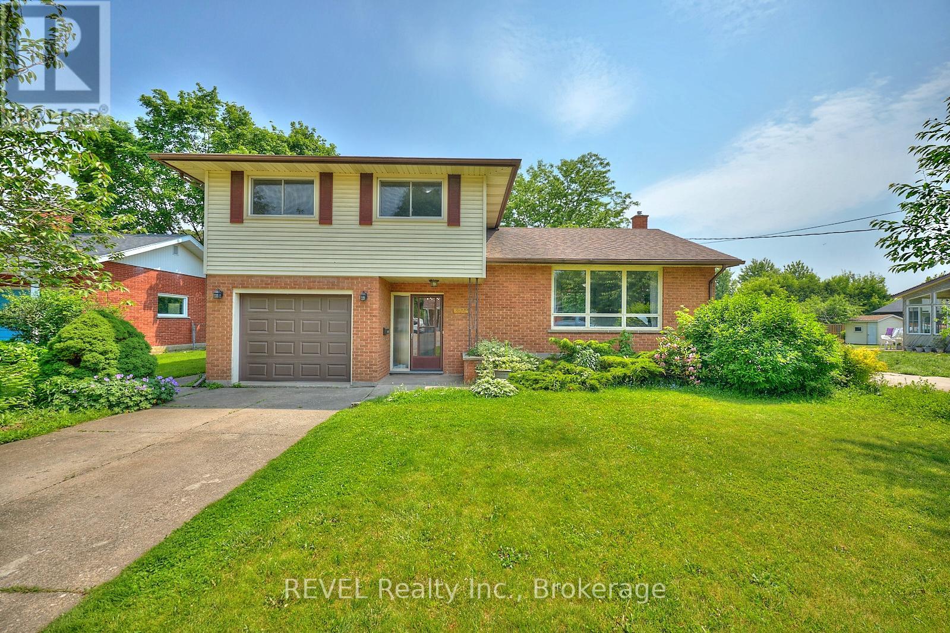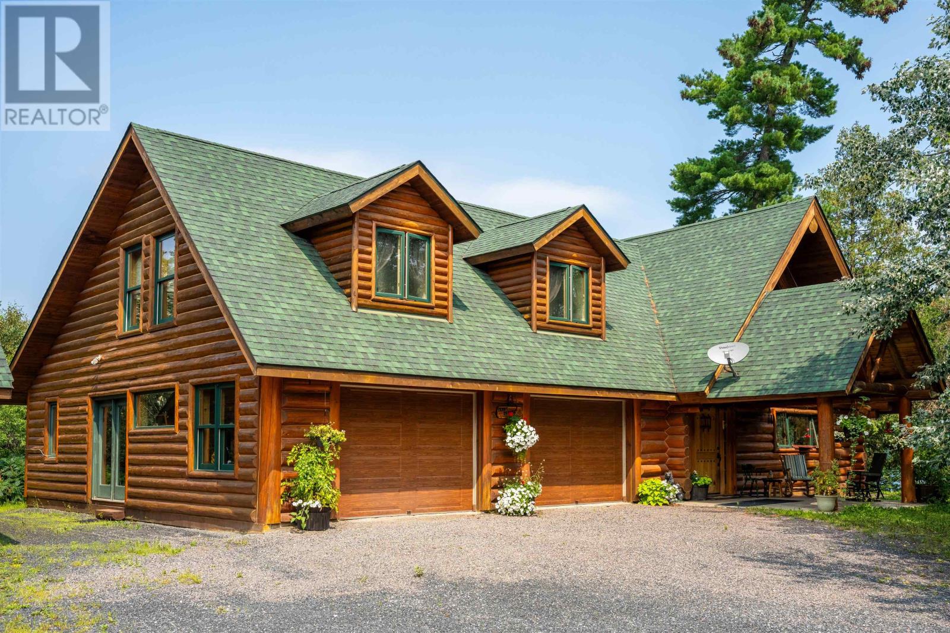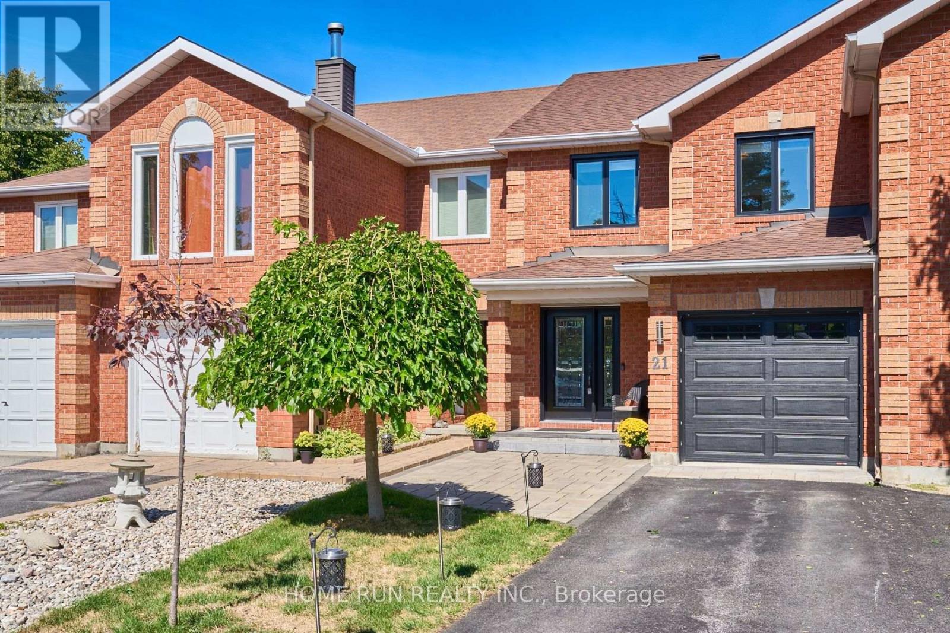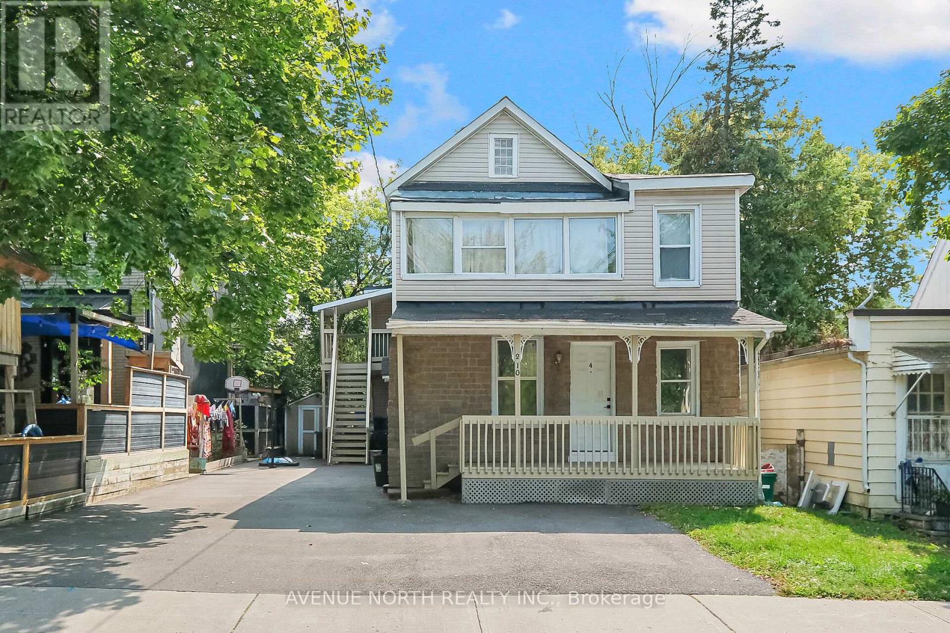2529 Scott Dr
Thunder Bay, Ontario
All year round home on Lake Superior! This remarkable waterfront property is very well-maintained and designed for lakeside enjoyment and features a sandy beach, 0.8 acres of land, privacy and beautiful landscaping with a fire pit area with southern exposure. The property includes both an attached two-car garage and a large detached garage. Inside, the home offers over 1800 sq ft, plus a finished lower level, and boasts gorgeous large windows to maximize the stunning views. The main floor provides a spacious open-concept kitchen (with granite), dining, and living room with a gas fireplace, primary bedroom, a large Jack and Jill bathroom, a generous pantry, and a convenient main floor laundry and mudroom that connects to the attached two-car garage. Walk out to the multi level deck to enjoy the sun when entertaining family and friends. The lower level has in floor heated floors, includes two bedrooms, a four-piece bathroom, a large storage room, a mechanical room, and a recreation room with floor-to-ceiling windows and direct outside access to the waterfront and front yard. You'll appreciate the incredible views and the natural shelter provided by Caribou Island, along with a large waterfront beach. This home truly offers everything needed for a fulfilling lake life experience and a great community and all on a dead end paved road. (Attached garage 28ftx24ft) (id:50886)
Royal LePage Lannon Realty
10 Sabaskong Bay Island 4
Nestor Falls, Ontario
Cabin on Sabaskong Bay, Lake of the Woods. It's a nice setting, with the cabin situated close to the water's edge among some beautiful pine trees. The main cabin—1,383 sq. ft. in total—blends vintage charm and modern space, with the original 1964 cabin featuring a vaulted ceiling, stone fireplace, kitchen, and open-concept living area. A 2002 addition brings a spacious bedroom/sitting room with sliding door access to a lakeside deck with an enclosed screen porch—perfect for morning coffee or relaxing in the evening after a day on the water. A second log guest cabin, once a guide cabin at the former Red Deer Lodge, adds rustic appeal and flexibility for visitors. There’s also a 12x16 ft. storage shed for your gear. Low-maintenance metal roofing on all buildings. The property is 0.48 acres with 210 feet of shoreline. World-class Lake of the Woods fishing is just minutes from your dock. Mainland parking is available just over 500m (0.3 miles) away at Walker's Landing: a boat slip, parking for two vehicles and use of their dumpster. Services include: Electricity from the mainland, water drawn from the lake (water system and some plumbing needs to be installed), heat provided by a wood-burning stove and fireplace and a septic tank and field. (id:50886)
Northwoods Realty Ltd.
1 - 60 Albert Street W
Blandford-Blenheim, Ontario
Newly Renovated Unit (id:50886)
Red Apple Real Estate Inc.
1232 Emo Road
Fort Frances, Ontario
2 + 2 bedroom, 2 bath bi-level home constructed in 1994! Excellent West End location. This home is located on a spacious lot 210 feet deep and offers the perfect blend of comfort and privacy. Main Floor Features: 2 bedrooms on the main floor plus a modern 4 pce bathroom, spacious kitchen with stainless steel appliances, Dining Room with patio doors leading to the beautiful side/rear deck, living room with ample natural light, and a large entry way. Basement Features: huge rec room with custom built in entertainment unit, 2 further bedrooms, modern 3 pce bathroom, storage room, laundry and utility room. Enjoy the fully fenced private back yard which is home to mature trees, fruit trees, firepit area and storage shed. Lots driveway space! Call to view this beautiful family home today!! (id:50886)
Century 21 Northern Choice Realty Ltd.
570 Leslie Ave
Thunder Bay, Ontario
Beautiful Current River bungalow, situated on a large triple lot with a 1 and a half car detached garage (20 x 24). 3 + 1 bedrooms, 2 bathrooms. Finished on both levels with a maple kitchen, stainless steel appliances and breakfast bar overlooking the large living room. Patio doors off the back bedroom leading out to the deck. Impressive fully fenced spacious lot with all the cozy outdoor amenities- a stone fire pit, lock stone patio (wired and ready for a hot tub), swinging fence gate for in yard storage, 3 separate driveways, a garden shed and more. Don't miss out on this great family home. Call today! (id:50886)
RE/MAX Generations Realty
10 Black Bear Rd, Crow Lake
Nestor Falls, Ontario
New Listing. The Architecture is Honest, Graceful and Timeless! One of the finest properties on Crow Lake, this four-season log home was designed and hand-crafted by the discerning owners. Set on 1.56 acres with crown land on three sides and 180 feet of shoreline. Featuring over 2,400 s/f of living space including a Great Room with fireplace, island kitchen with built-in appliances, dining room, primary and guest bedrooms, 4-bathrooms, open loft, main floor laundry and attached heated garage with office and utility room. Constructed slab-on-grade with in-floor heat. The logs are primarily cedar with some red pine and spruce. The property is beautifully landscaped and features a spacious parking area, horseshoe driveway, a 31' x 31' detached garage on concrete pad plus a 22' x 28' log carport on concrete footing. There is a "U" shaped floating dock at the water's edge. Crow Lake is known for it's deep gin clear water and is home to lake trout, musky, smallmouth bass, northern pike and lake whitefish. Located moments north of Nestor Falls. Viewing by appointment only please. (id:50886)
RE/MAX First Choice Realty Ltd.
6724 Mcmicking Street
Niagara Falls, Ontario
Get ready to fall in love with 6724 McMicking Street! This family home is nestled in the North-end of the city, within walking distance to several fabulous schools - a location that simply can't be beat. Situated on a large 53 by 160-foot lot with mature landscaping and no direct rear neighbours, summers here are sure to be a magical experience! Complete with a concrete driveway and an attached garage, the exterior of this home has been well thought-out. A large foyer greets you and invites you to explore further. Beyond this space is a main floor den that is currently being used as a fourth bedroom. With convenient access to the backyard and a full, 3-piece bathroom across the hall, this could be ideal for guest accommodations or a dedicated office for those needing some separation while still working from home. A few steps up, is the bright and airy living room with a large window overlooking the front yard, allowing lots of natural light to enter the space. The adjacent formal dining area is the perfect place to host holiday dinners or enjoy everyday meals with the family. The spacious kitchen offers a generous amount of counter space, ample storage and features direct access to the deck, a wonderful bonus for summer entertaining. The upper level is where you will find three well-sized bedrooms, including the beautiful primary bedroom, along with a 4-piece bathroom. The lower level of the home is highlighted by a cozy recreation room with plenty of space to set up a committed work or hobby area. Additionally, the expansive utility room offers ample storage and the laundry facilities. With seemingly endless living space, this sidesplit has been lovingly maintained and has so much to offer! Outdoors, the fully fenced yard is perfect for playing, entertaining or just relaxing and is highlighted by well-established trees and a lovely patio. Family BBQs are sure to be on your mind as you take in the vibe of this area. Your forever home is waiting for you right here! (id:50886)
Revel Realty Inc.
10 Black Bear Rd, Crow Lake
Nestor Falls, Ontario
New Listing. The Architecture is Honest, Graceful and Timeless! One of the finest properties on Crow Lake, this four-season log home was designed and hand-crafted by the discerning owners. Set on 1.56 acres with crown land on three sides and 180 feet of shoreline. Featuring over 2,400 s/f of living space including a Great Room with fireplace, island kitchen with built-in appliances, dining room, primary and guest bedrooms, 4-bathrooms, open loft, main floor laundry and attached heated garage with office and utility room. Constructed slab-on-grade with in-floor heat. The logs are primarily cedar with some red pine and spruce. The property is beautifully landscaped and features a spacious parking area, horseshoe driveway, a 31' x 31' detached garage on concrete pad plus a 22' x 28' log carport on concrete footing. There is a "U" shaped floating dock at the water's edge. Crow Lake is known for it's deep gin clear water and is home to lake trout, musky, smallmouth bass, northern pike and lake whitefish. Located moments north of Nestor Falls. Viewing by appointment only please. (id:50886)
RE/MAX First Choice Realty Ltd.
4 Keetch Street
Red Lake, Ontario
Welcome to this beautifully maintained and updated 2-bedroom modular home, offering both charm and functionality. Thoughtfully designed, the home features a bright sun room and a spacious bonus room addition, providing plenty of extra living space to enjoy year-round. Step outside and be greeted by a park-like yard, a true outdoor retreat. This property is a dream for hobbyists and gardeners alike, boasting a 2-car insulated detached garage, a gazebo for relaxing evenings, and three garden sheds for all your tools and projects. Whether you’re an avid gardener or love working on garage projects, this home and property offer the perfect balance of comfort, utility, and tranquility. Don’t miss the chance to make this unique property yours! (id:50886)
Red Lake Realty Ltd
45 Munro Street
Carleton Place, Ontario
Attention Investors, Business Owners, Builders and Developers.\r\nPrime Land, Property, and Business for Sale!\r\nSeize this incredible opportunity to own a profitable, well-established restaurant located in the heart of Downtown Carleton Place. This Famous Asian Fusion restaurant sits on an expansive 81? x 218? lot (0.398 acre), offering a unique and rare development potential.\r\nDevelopment Potential: This property offers significant potential for redevelopment. With its prime location and generous lot size, there is the possibility to demolish and rebuild, subject to verification with the Town of Carleton place. This opportunity is ideal for investors looking to capitalize on the growth and demand in the area.\r\nBusiness Potential: Take advantage of substantial revenue generated from the high-traffic area (situated on a street corner near Hwy 7) and loyal customer base. The Commercial Structure is about 1,300 SQFT. Turn-key, with training available to ensure a smooth transition. (id:50886)
Home Run Realty Inc.
21 Longboat Court
Ottawa, Ontario
GOLF COURSE BACKYARD - Fabulous FULLY RENOVATED townhouse in Kanata Lakes. Set on a premium quiet cul-de-sac lot with unobstructed GOLF COURSE VIEW and No Rear Neighbours. The exterior is beautifully LANDSCAPED from front to back with an extended Interlock Porch, full brick, Elevated Deck in the backyard, and WALKOUT BASEMENT. While inside, the home shines with New Renovation, stylish Light Fixtures, smooth ceilings, Custom Blinds, Premium Maple hardwood and tile flooring throughout all level, total Carpet-Free. The sun-filled main level features a welcoming foyer, open concept living space, a stylish Great Room with a linear Electric Fireplace, and a formal Dining Area framed by Oversized Windows that capture the beautiful view. The chef-inspired Kitchen is a true centerpiece, boasting High-End Stainless Steel Appliances, an OVERSIZED CENTRE ISALND with Breakfast Bar, luxury Granite Countertops, Modern White Thermofoil Cabinets, large Marble Tiles, Shining Backsplash and designer Lighting that together create the perfect space for both everyday living. Second Level, the spacious Primary Suite offers his and her closets and a Luxurious 4-piece ensuite. Unique Secondary Bedroom - originally two separate rooms - has been combined into a large, versatile space ideal for a family room, office, or easily converted back to its original configuration. The Fully Finished WALKOUT BASEMENT provides even more living space with options for a Bedroom, Recreation area or media lounge, complete with laundry and storage, and with direct access to the landscaped backyard and deck. Close to high-tech sector, Centrum shopping, restaurants, Costco, transit, and scenic parks. Also surrounding to top-ranked schools: Stephen Leacock PS, Earl of March SS, and All Saints HS. This extraordinary home is offering unmatched quality, thoughtful renovations, breathtaking golf course views, and a statement of refined living in one of Ottawas most desirable communities. (id:50886)
Home Run Realty Inc.
210 Dagmar Avenue
Ottawa, Ontario
Fully Renovated 4-Unit Building in Desirable Beechwood Village. Turn-key investment opportunity in the heart of beautiful Beechwood Village! This fully tenanted, fully renovated 4-unit property features separate hydro meters for each unit, ensuring easy utility management. Each unit boasting quartz counters, ensuite laundry, luxury vinyl throughout as well as tile in the kitchen and baths. Recent upgrades include a new furnace and new driveway, adding long-term value and peace of mind, ideally located close to amenities, shopping, restaurants, and convenient bus routes, this property offers strong rental appeal in a highly sought-after neighborhood. Dont miss your chance to invest in a stable, income-generating property in an outstanding location. 210 Dagmar NOI monthly revenues unit 1 $1900 Unit 2 $2000 Unit 3- $1850, Unit 4- $1769. $7519 Monthly expenses: enbridge gas-$300, hydro public lighting-$40, water-$100, property tax- $667. insurance-$580 repair maintenance-$100. Total-$1787. NOI monthly-$5732. Annualized NOI-$68784.00 (id:50886)
Avenue North Realty Inc.



