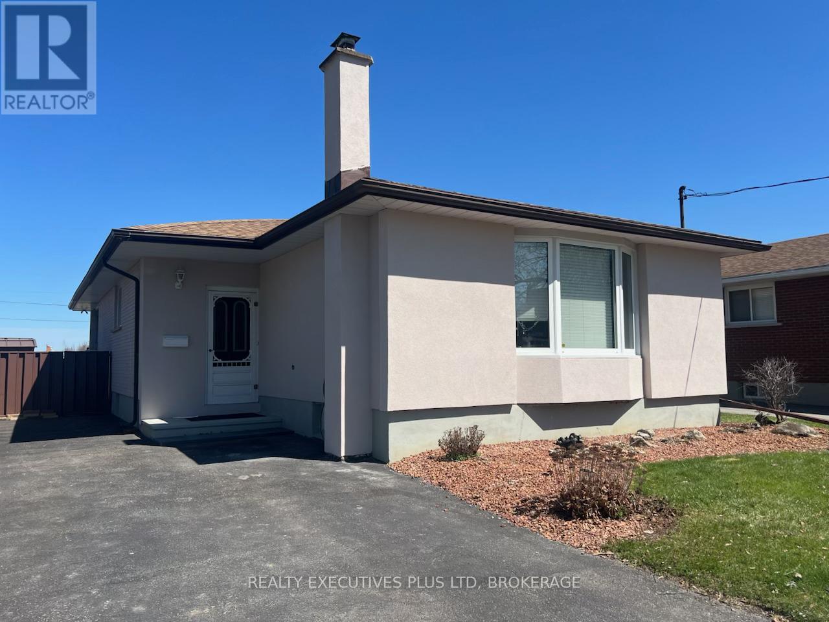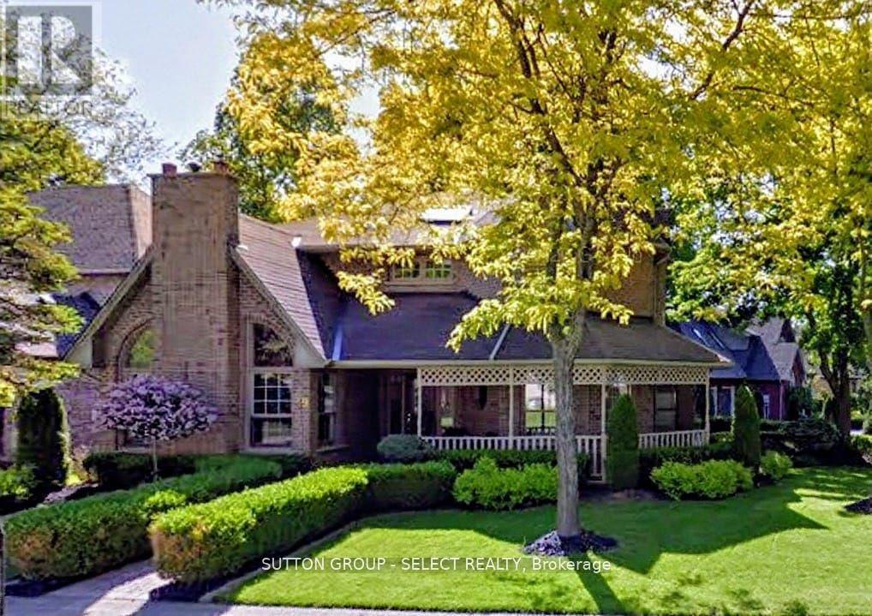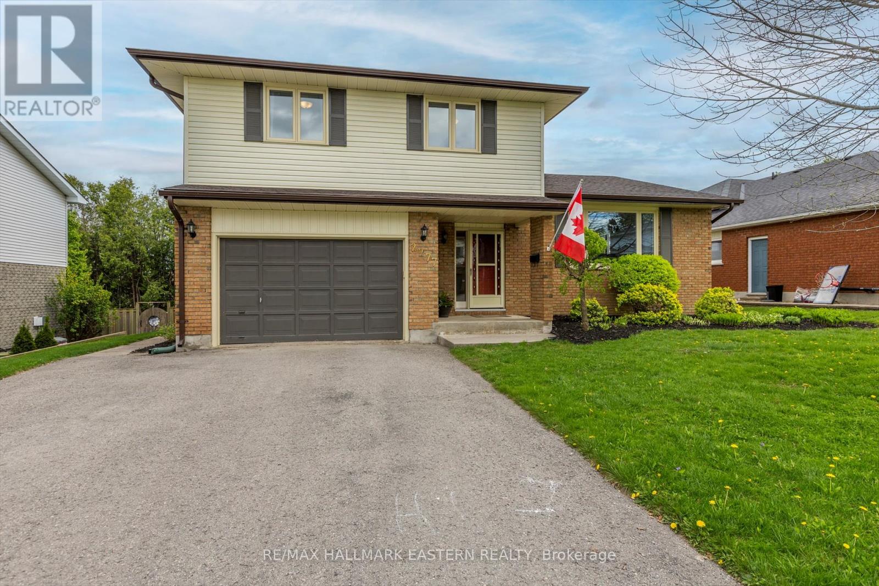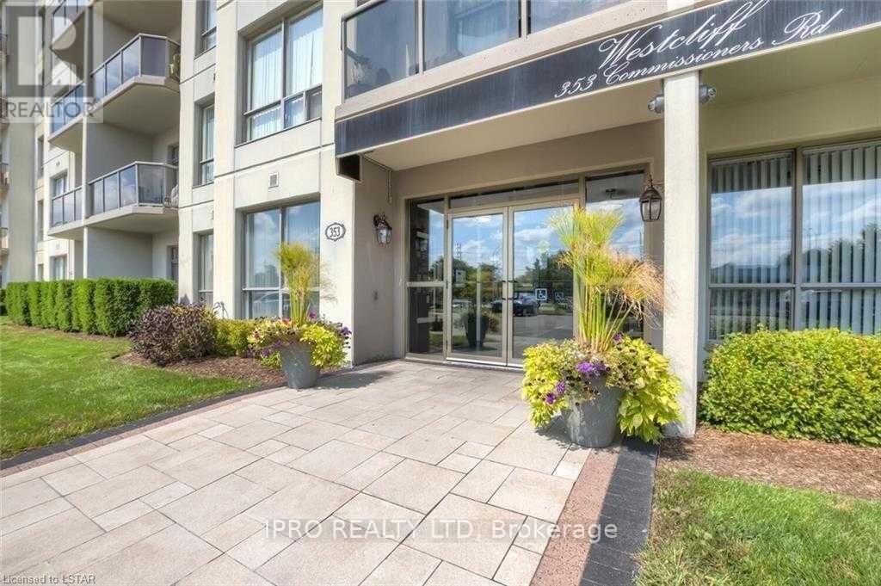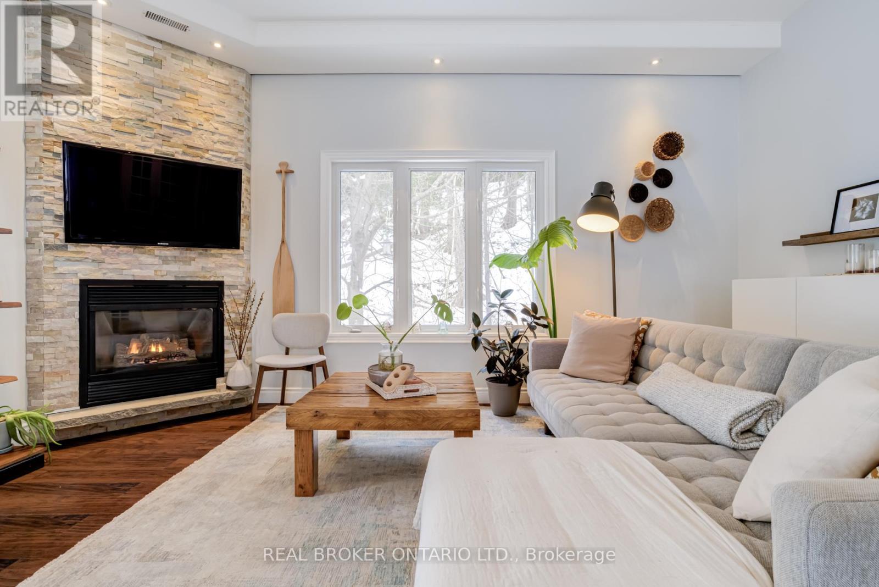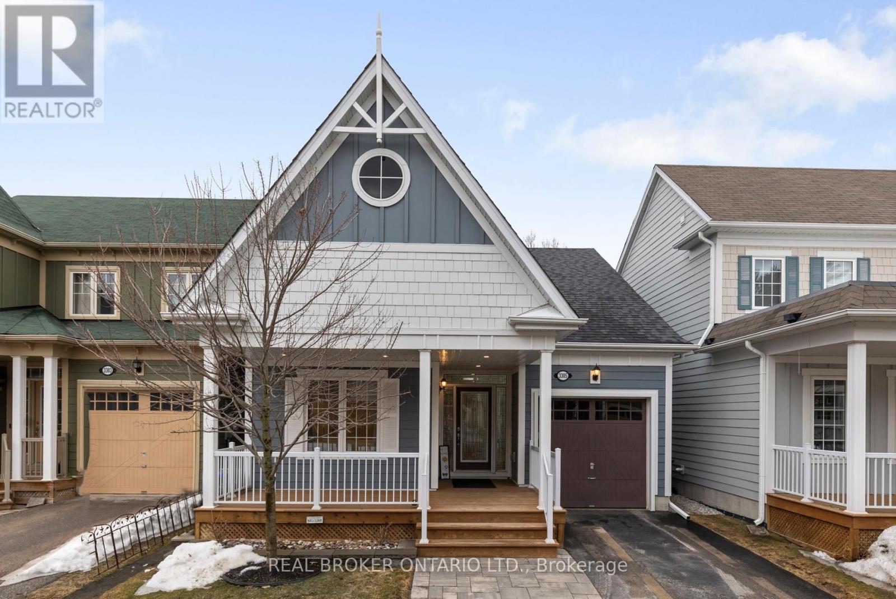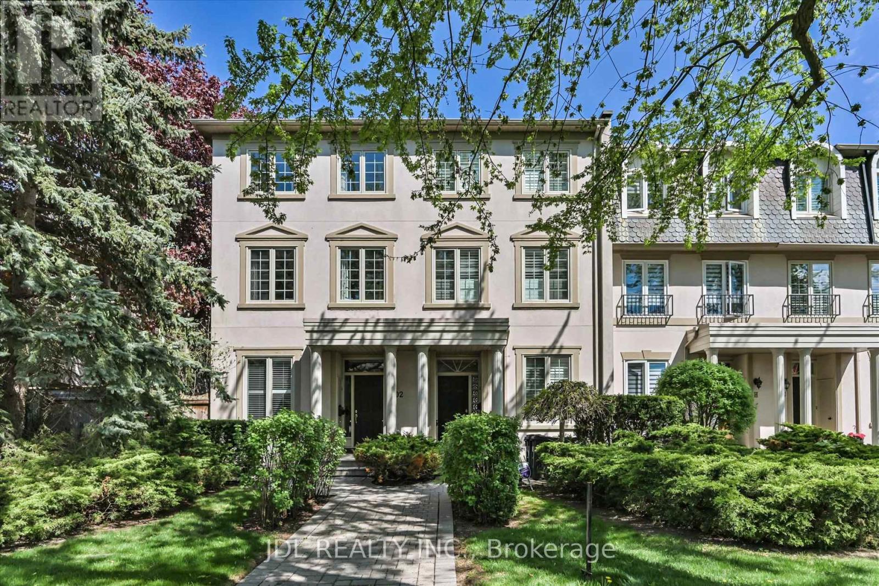26 Dickens Place
Stratford, Ontario
Step into this spacious freehold townhouse, where modern comfort meets serene country living. Enjoy the privacy of backing onto picturesque farmland, all without the hassle of condo fees. Three generously sized bedrooms, including a master suite with its own 3 pcs en suite bath, plus three additional bathrooms, ensure ample space for family and guests. This home is an entertainer's delight with an open living and dining area that flows seamlessly onto an inviting deck where you can sip morning coffee, enjoy an afternoon drink -simply soaking in the peaceful surroundings and take in breathtaking country views. Convenient functional kitchen layout designed for ease of use, main floor 2 pc bath and a finished basement complete with a bonus family room, an extra 3 pcs bathroom and a large laundry room offer plenty of room to live, work, and play. Don't miss this opportunity to own a charming, well-appointed home that perfectly blends indoor convenience with outdoor tranquility. Contact your Realtor today to schedule your private tour! (id:50886)
RE/MAX A-B Realty Ltd
616 Bunting Road
St. Catharines, Ontario
Welland Canal views! Watch as the ships pass by from inside your beautiful main floor sunroom with floor to ceiling windows. This newly stucco exterior home features a 2+1br, a large main floor living space with a nicely appointed formal living room all with hardwood floors, dining room and eat-in kitchen. Clean, modern and move it ready! The sunroom at the rear of the home is where you will spend most of your free time. Enjoying the views of your fully fenced yard and the Welland Canal. Sliding patio doors reveal your covered deck perfect for entertaining. Downstairs is another bedroom, 3pc bathroom and large rec room ready for those winter movie nights when you just want to snuggle down. Close to shopping, QEW and great recreational opportunites along the Welland Canals Parkway Trails. (id:50886)
Realty Executives Plus Ltd
181 Parkhill Main Street
North Middlesex, Ontario
From the moment you step into this charming beautiful century home, you'll be captivated by its timeless character. Tall ceilings, handcrafted wood trim, and shimmering stained-glass accents set a warm and inviting tone. Enjoy your morning coffee on the charming upper balcony and instantly feel at home. Offering just over 2,000 square feet of finished living space, every room in this home provides generous space to make your own. Upstairs, you'll find three spacious bedrooms and two bathrooms, including a large primary suite complete with a walk-in closet and ensuite. The main floor features an oversized living room with quality wood flooring, a cozy fireplace, and classic French doors that lead into a bright and spacious dining room. A convenient two-piece bath, laundry/mudroom and a well-appointed kitchen with patio doors opening onto the back deck add both functionality and charm. The deck is perfect for BBQs and entertaining, overlooking a fully fenced yard where kids can play safely. Two laneway accesses offer added convenience, with one leading directly to the backyard ideal for future plans to add a garage or workshop. Located in the welcoming community of Parkhill, this home offers the perfect blend of small-town charm and modern comfort. Come experience it for yourself and you'll understand what makes this place so special. (id:50886)
Keller Williams Lifestyles
59 Heathdale Court
London South, Ontario
This absolutely charming, one-of-a-kind, custom built model home shines in the distinguished Warbler Woods community. Loaded with character and quality materials, this large home will embrace you from the moment you walk around the wraparound front porch and into the welcoming sunlit grande living spaces. Large living room with gas fireplace shines by natural light streaming through multiple windows of two windows showcase artisan custom stain glass featured art. Living room leads into dining area where another local artisan stain glass window illuminates the space. Dining opens to kitchen with dinette leading out through glass garden door out onto extensive decking. Rear property is perfect for enjoying privacy on extended deck surrounded by giant, ancient, majestic trees. Rear property offers very little grass cutting and upkeep. Kitchen also flows effortlessly to west-facing, sunlit, large family room with welcoming brick wood-burning fireplace creating a warm feeling of embrace. Just off the front foyer, a large office with solid wood floor, bookcases and cabinets open up opportunities for an elegant home based office with 3 large front facing windows adding natural light. Staircase leading to second floor impresses with abundant natural light streaming from the skylight and forward-facing window on Juliette balcony. Very large primary bedroom with walk-in closet w/ window for natural light leads to huge ensuite, with sunken tub, shower, and private access onto Juliette balcony. Three additional large bedrooms offer great space with large closets including a walk-in closet. Basement showcases a huge rec. room with new flooring and freshly painted walls. Second huge space offers workbench, freshly painted, and rough-in for bathroom. Other basement rooms provide ample storage space. Double car garage with triple wide drive. This glorious, southern-styled, wrap-around porch is waiting for you to come home & rest easy in your rocking chairs. Welcome Home. (id:50886)
Sutton Group - Select Realty
Sutton Group Preferred Realty Inc.
2277 Lynhaven Road
Peterborough West, Ontario
Stunning 5- Bedroom home situated on a large 60' X 109" lot with over 2500 sq ft' of above ground' living space. Beautifully updated and meticulously maintained this family home boasts 4 + 1 generous sized bedrooms, including a spacious primary retreat with 3 pc ensuite bath and lots of closet space. This home offers several areas for entertaining, starting with the 'over-sized' open concept living/dining/kitchen, and finishing with two separate above ground family rooms each with a walkout to the backyard. Designed with in-law potential. Additional features include hardwood floors, updated bathrooms, and an open concept kitchen with custom cabinets, quartz counter tops, a large central island and a dining area to accommodate a large crowd. Large deck overlooking the level fully fenced backyard is perfect for summer entertaining. Conveniently located within walking distance to parks, schools, Fleming College and shopping. Quick Commuter access to the #115 or Hwy #7. (id:50886)
RE/MAX Hallmark Eastern Realty
20 Breezehill Road
Skead, Ontario
Experience lakeside luxury on Lake Wanapitei—renowned as the world’s largest lake within a city. With crystal-clear waters, world-class fishing, and unbeatable recreational opportunities, this property delivers the ultimate waterfront lifestyle. Set on 7.32 acres of impeccably landscaped grounds, this nearly 4,000 sq ft executive home was originally built in 2007 and completely reimagined in 2023 by SLV—Ontario Home Builders Association’s Renovator of the Year. This million dollar renovation has transformed this home into the most luxurious waterfront home on Lake Wanapitei. The private waterfront offers a brand-new dock, custom-built gazebo, and a full outdoor kitchen—perfect for entertaining by the water. Step inside to an open-concept layout with soaring cathedral ceilings and panoramic lake views. The gourmet chef’s kitchen is fully outfitted with Thermador appliances, custom cabinetry, and a spacious butler’s pantry. The main floor primary suite is a true retreat with a spa-like en-suite featuring a steam shower, soaker tub, and walk-in closet. The lake level feature a walk-out to the lake, boasts 9-foot ceilings, oversized windows, more custom cabinetry, a bar area and a family room with built in napoleon fireplace. This level also includes a custom high-end golf simulator and games room, the perfect entertainment area. There is room to park at least 6 vehicles with the attached double garage with floor-to-ceiling cabinetry, and a detached 4-car garage. Also ideal for storing recreational vehicles and other toys. Thoughtfully designed to maximize natural light and uninterrupted lake views, this executive property is move-in ready for summer enjoyment. Don’t miss your chance to own a piece of paradise on Lake Wanapitei. (id:50886)
RE/MAX Crown Realty (1989) Inc.
6604 Middle Line
South Buxton, Ontario
*Municipality of C-K has reduced cost to build by $8500!* Build your dream home here on this 0.634 acre of well maintained land in South Buxton. Get those country vibes and still be commutable to Chatham, Windsor, and everywhere in between. 150 giant thuja evergreen trees have been planted by the owners. A double row of these planted on the west side of the property, and a single row on the east. More added value is the new drain tile that runs the length of the property on the west side and empties into the ditch. Zoning of Village residential allows for single-detached home, semi-detached, semi-detached dwelling unit, or a bed and breakfast. Municipal water is connected at property line. Hydro and natural gas are available at the road. Buyers to verify all services, approvals, permits, costs and fees associated with building. Permit required for septic system. (id:50886)
Gagner & Associates Excel Realty Services Inc. Brokerage
1002 - 353 Commissioners Road W
London South, Ontario
"Bright and spacious open- concept 1 bedroom plus den (ideal as a second bedroom), featuring a 4-piece bathroom and in-suite laundry. The well- maintained condo, kitchen includes a breakfast bar, pantry and foyer double door closet has ample storage. Both the living room and primary bedroom offer larger windows, allowing for an abundance of natural light. Additional highlights include crown molding, an electric fireplace, and private balcony with stunning views. Conveniently located near shopping, restaurants, hospitals, parks, schools and public transportation." (id:50886)
Ipro Realty Ltd
412 - 412 Silver Maple Road
Oakville, Ontario
This Brand-New Boutique Condo Is Ready To Welcome Its First Resident In North Oakville. Offering A Spacious And Airy Layout, This 1-Bedroom Plus Den Suite Includes One Under ground Parking Spot And A Storage Locker. Featuring High-Quality Finishes, The Kitchen Is Equipped With Quartz Countertops And Stainless Steel Appliances. Key Features Also Include In-Suite Laundry, A Walkout Balcony, And A Smart In-Suite Package. Enjoy Exceptional Amenities Such As Fitness And Yoga Studios, A Party Room, Game Area, Lounges, Co-Working Spaces, And Pet Grooming Facilities. Take In Beautiful Views From The Rooftop Terrace With BBQ Stations. The Building Offers Concierge Services, Security, And Visitor Parking. Conveniently Located Near Oakville Mall, Local Cafes, Restaurants, Sports Complexes, Parks, The Hospital, And Oakville GO Station, With Quick Access To HWY 403. (id:50886)
Sutton Group - Summit Realty Inc.
1001 - 30 Samuel Wood Way
Toronto, Ontario
Spacious 1 Bedroom + Den condo in Kip 2 Condos with about 566 sq ft plus a large west-facing balcony . Features include laminate flooring throughout, a modern kitchen with granite countertops, stainless steel appliances, and soft-close cabinets. The den is perfect for a home office or nursery. Great location, just steps to Kipling Subway, GO and Bus Terminal, and minutes to Hwy 401, 427, and QEW. Enjoy excellent amenities like a rooftop terrace, gym, concierge, resident lounge, bike storage, and more. Utilities not included in rent. (id:50886)
Bay Street Group Inc.
C-F - 3336 Mainway
Burlington, Ontario
Attention all savvy investors and sportsmen! A very rare opportunity to acquire the renowned Paintball Nation Burlington! Located just minutes off of the 403 in the heart of Burlington near many residential areas. Very low competition business with lots of room for growth. This state-of-the-art paintball arena occupies nearly 15,000 sq ft of prime industrial space. Lots of parking on-site. PBN Burlington is well known for hosting memorable birthday parties and corporate events! All inventory and equipment have been factored into one price, no hidden costs! One of two indoor paintball fields in the GTA that survived COVID-19! All ground material in the arena was recently changed. New lighting for the arena is included but not installed, just purchased ($40k). Full inventory/inclusions list available upon request. Owner would consider partial VTB options with a serious buyer. (Asset sale) (id:50886)
The Agency
29 Old Pavillion Road
Caledon, Ontario
Client RemarksWelcome to Ferndale Parka hidden gem spanning 34 lush acres along both sides of the scenic Credit River, tucked away in the quaint village of Cheltenham, just 10 minutes from Brampton. Originally established in the 1940s as a summer escape for Torontonians, Ferndale Park has grown into a welcoming year-round community where residents embrace a peaceful, nature-rich lifestyle .This stunning, newly built custom home is perfectly positioned near the river and offers the ideal balance of modern comfort and timeless charm. Featuring soaring 10-foot ceilings, a cozy gas fireplace, and a bright, open-concept design, the space feels both expansive and inviting. Every detail has been thoughtfully considered from smart storage solutions to low-maintenance finishes making this home as functional as it is beautiful .Adding to the appeal is a one-of-a-kind custom-built bunkie with a loft perfect as a home office, art studio, or private guest space. Located on a quiet end lot, this property offers exceptional privacy and a tranquil backyard that backs onto a gentle stream. Living in Ferndale Park feels like cottage life without the commute. Residents enjoy a strong sense of community, access to shared parkland, forests, and trails, and the benefit of exclusive use of their own yards all within close proximity to nearby towns and city amenities. Financially, its a rare find: annual property taxes are just $472, and the co-op maintenance fee is $1,000 totalling only $1,472 per year. A minimum 30% down payment is required for financing, contributing to the long-term stability and charm of this unique community .If you're looking for a serene, affordable, and connected place to call home, Ferndale Park may just be the lifestyle change you've been dreaming of. (id:50886)
Real Broker Ontario Ltd.
1374 William Halton Parkway
Oakville, Ontario
Only One Year Old Mattamy Townhouse Offers Luxury Living With Lots of Conveniences. Open Concept Living Area with 9' ceiling, very Bright and SunFilled Living Space. Large Balcony. Walking Paths, Schools, Parks, Restaurants, Hospital and Sports Complex. Minutes to Hwys, Public Transitand Plazas. (id:50886)
Royal Elite Realty Inc.
40a - 5205 Glen Erin Drive
Mississauga, Ontario
Desirable corner townhouse offering extra privacy and natural light from additional windows at excellent location in central Erin mills . This corner townhouse provides added privacy and typically commands a price premium over interior units. a functional floor plan with spacious rooms and efficient use of space very practical layout with living dinning and family room at main floor offers maximum privacy and convenience . upgraded kitchen with quartz counter top and back splash. sit and eat in breakfast area walk out to back yard. Upstairs you'll find generously sized 3 bedrooms, including corner primary suite with ample closet space with 4 pc ensuite. Finished basement with washroom offers flexibility for multigenerational living & perfect for a media room, home office, or guest suite. Corner unit advantage with an extended private backyard, ideal for entertaining or family time. Next to top rated schools John Fraser secondary school, St. Gonzaga, Erin mills town center, Erin meadows community center, wall mart ,bus stop, shopping center. Enjoy Swimming pool in the complex. Must see before it gets sold. (id:50886)
Ipro Realty Ltd.
Basement - 102 Muirhead Crescent
Richmond Hill, Ontario
The Walkout basement with a separate entrance. Separate kitchen and Laundry. One Bedroom. One Washroom. One Parking. Bright & Spacious Unit. All utilities and internet included. (id:50886)
Central Commercial
1010 - 850 Steeles Avenue
Vaughan, Ontario
Perfect for families or downsizers! Absolutely stunning, fully renovated unit boasting natural light and numerous upgrades. This unit features open concept, large bedrooms, den, and expansive living spaces in the quietest building in the area. The kitchen has been upgraded and includes all newer S/S appliances. One parking space. Commuting to downtown is a breeze with public transit, requiring only one bus ride to the TTC station. All utilities are included in the maintenance fee, ensuring a hassle-free living experience. Additional amenities include 24-hour gatehouse security, an indoor swimming pool, a party/meeting room with a full kitchen, and a gym. Located in prime Thornhill, this home is close to schools, places of worship, transit, excellent shopping, and a variety of restaurants. Built by Tridel with Del Property Management, this property is truly a marvel to behold and a rare find. (id:50886)
Realty 7 Ltd.
3505 - 195 Commerce Street
Vaughan, Ontario
Festival - Brand New Building (going through final construction stages) 1 Bedrooms / 1 bathrooms, facing South. Open concept kitchen living room 458sq.ft., ensuite laundry, stainless steel kitchen appliances included. Engineered hardwood floors, stone counter tops. **EXTRAS** Built-in fridge, dishwasher, stove, microwave, front loading washer and dryer, existing lights, AC, hardwood floors, window coverings. (id:50886)
RE/MAX Urban Toronto Team Realty Inc.
3305 Summerhill Way
Severn, Ontario
Live the ultimate lakeside lifestyle in this rare bungalow, nestled within a private gated community at the northern tip of Lake Couchiching. Enjoy exclusive access to a stunning 300-ft sandy beach, perfect for swimming, kayaking, and lakeside relaxation. This dog-friendly neighbourhood offers a true sense of community and the security to travel with peace of mind, knowing your home is safe. One of the only homes in the community with a private, fully fenced backyard, this property is ideal for pets and outdoor enjoyment. Inside, the beautifully designed open-concept floor plan features 2 bedrooms, 3 bathrooms, and main-floor living for ultimate convenience. The bright and spacious living area flows seamlessly into the modern kitchen, perfect for entertaining. The primary suite is a private retreat with an ensuite bath, while the second bedroom is great for guests or a home office. Downstairs, the finished basement offers additional living space, ample storage, and a finished storage room, plus potential for extra sleeping arrangements. Low-maintenance living meets natural beauty in this rare opportunity-dont miss your chance to call it home! Book your showing today. (id:50886)
Real Broker Ontario Ltd.
3804 - 327 King Street W
Toronto, Ontario
Brand New 2 Bedroom Unit In The Heart of Downtown Toronto. Functional Open Concept Layout with Many Modern Upgrades. Laminated Flooring. All Ceiling to Floor Windows Makes the Unit Extra Bright & Spacious. This Unit Includes 1 Underground Parking Space. Building Amenities Includes a Fitness Facility, Yoga Studio, Party Room, Lounge with BBQs, Business Centre With Wifi, Club House. Close Proximity Entertainment District, Financial District, Streetcar At Front Door, TIFF, Union Station, Hospitals and Schools. (id:50886)
Century 21 Leading Edge Realty Inc.
606 - 8 Wellesley Street W
Toronto, Ontario
Bright & Spacious 926 Sqft East View unit w/ 2 Bd + Den+ Study, 2Bath unit with Floor to Ceiling windows . Laminate Flooring throughout. Modern kitchen w/Quartz countertop, backsplash & B/I Appliances. Primary bdrm w/4 Piece Ensuite. w/4 Piece common bath. Enclosed Den. size10'-9''X6', could use as 3rd bedroom. Great Amenities: 24Hr Concierge, Steps To Subway Station And Yonge Street, U Of T, Toronto Metropolitan University (Ryerson). Close To Yorkville Shopping, Financial District , Gym/Exercise Room, Bbqs, Outdoor Patio/Garden, and Yoga Studio. (id:50886)
First Class Realty Inc.
#611 - 1 Yorkville Avenue
Toronto, Ontario
Yorkville Luxury! Unique 2 Bed, 2 Bath, Split-Layout With Parking And Locker. Corner Suite With South East Views. Enjoy This building At 1 Yorkville By Bazis: Fully Upgraded, Smart Thermostats, Stunning Kitchen With Built-In Appliances, Island And Beautiful Finishes. WellDesigned Space With Bright Floor To Ceiling Windows. In The Centre Of Yorkville's World-Class Shopping Experiences/ Restaurants, Steps To Transit.Extras: Top Of The Line Amenities Include: Rooftop Entertainment W/ Party Lounges, Sundeck, Firepits, Bbq, Outdoor Movie Screen, Central WaterFiltration System, Spa, Gym, Aqua Massage And Lots More! Residents of No1Yorkville enjoy a comprehensive suite of amenities, including an outdoor pool, private cabanas, a Zen garden, a steam room, sauna, hot tub, and a fully-equipped fitness center. A dedicated 24-hour concierge service is available to cater to residents' needs. (id:50886)
Ipro Realty Ltd.
806e - 576 Front Street W
Toronto, Ontario
Welcome to Minto Westside, one of the most sought after condo buildings in Toronto! This FULLY FURNISHED one bed plus den features a modern kitchen including stone counter tops and flush mounted Appliances. The barn door reveals a generously sized den, which makes a perfect office space (bed included in the Den, with computer table/chair and monitor).Facing south and filled with sun, you'll enjoy CN Tower views from the balcony and from your bedroom.If you're short on closet space, the walk-in closet in the master will make you smile.Why is this building constantly in demand? Amazing amenities are part of the answer. One of the biggest gyms in a condo, plus an outdoor summer pool overlooking the city on the 9th floor, and two large courtyards make for multiple different areas to enjoy, work and play.Paired with a Farm Boy grocery store in the building and across the street from 'Stackt Market' offers unique shopping, dining experiences and 'The Well' an extension of the urban vibrancy of King West to experience Toronto's most anticipated downtown lifestyle.Neighbourhood is a walker's paradise. No need for a car when you live so close to some of the greatest streets and venues in North America, minutes from the Bathurst, Spadina and King streetcar stops.For those residents of 576 Front St W without a car, you can get around rather easily. The closest transit stop is a Light Rail Stop (Bathurst St @Niagara St) and is only steps away, but there is also a Subway stop, St Andrew Station-South Bound Platform), only a 15 minute walk connecting you to the TTC. It also has (Light Rail) route 511 Bathurst nearby. For drivers getting on or off Gardiner Expressway is within a 4-minute drive.The King streetcar can whisk you to your destination within minutes. Connect with Line 1 of the TTC atSt. Andrew, or board the Spadina streetcar to travel north to Line 2 of the subway (id:50886)
Royal LePage Signature Realty
I - 3036 Bayview Avenue
Toronto, Ontario
Experience the elegance and craftsmanship of renowned builder Shane Baghai in this rarely available luxury freehold townhouse. Located on a quiet, tree-lined street not on Bayview Avenue, but the more peaceful Parkview Avenue.Approx. 3,900 sq. ft. of living space (2,785 sq. ft. above grade).Designer finishes with hardwood floors, granite countertops, and two fireplacesSpacious and functional layout ideal for entertaining, working from home, or multigenerational living. Grand 2nd-floor primary suite with two walk-in closets and 6-piece ensuite . 5 bathrooms total, including full washroom in basement. Large basement recreation room offers additional space for family use or guests. Double garage via laneway with side-by-side parking for 2 cars. Cozy, private backyard perfect for relaxing or entertaining.Top-ranked schools nearby: Hollywood PS, Bayview MS, and Earl Haig SS.Neighbour agreement for lawn care & snow removal.Prime location: Close to Bayview Village, parks, top schools, and subway access. Well-maintained and move-in ready. A must see for those seeking comfort, space, and timeless quality. (id:50886)
Jdl Realty Inc.
312 - 120 Harrison Garden Boulevard
Toronto, Ontario
Experience this luxurious and inviting unit in the prestigious Tridle building.This exceptional model suite features 2 bedrooms + den and 2 baths, offering excellent amenities in desirable North York. With a unique layout spanning 1,000 sq. ft., the unit boasts a huge terrace that provides a sense of spaciousness and comfort, making you feel like you're living in a home rather than just a condo, all while enjoying stunning sunset and park views. Conveniently located just steps away from the tennis courts, parks and a 24/7 supermarket .5-minute walk from the Sheppard-Yonge subway station with easy access to main highways. Enjoy nearby restaurants and shopping centers as well. Newcomers are welcome with conditions to facilitate the rental process. No pets / No smoking. Hydro and Internet included in rent. (id:50886)
Royal LePage Signature Realty


