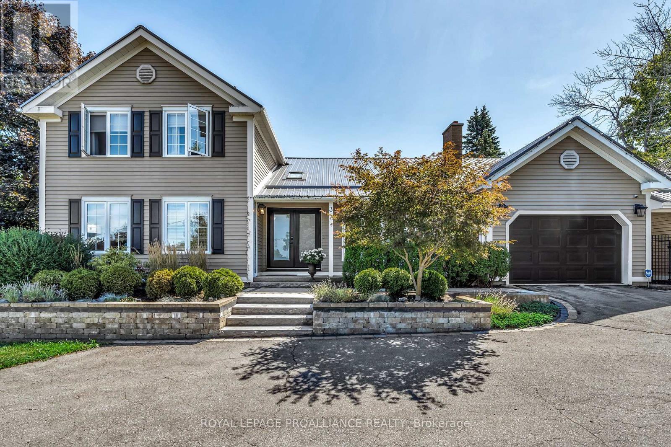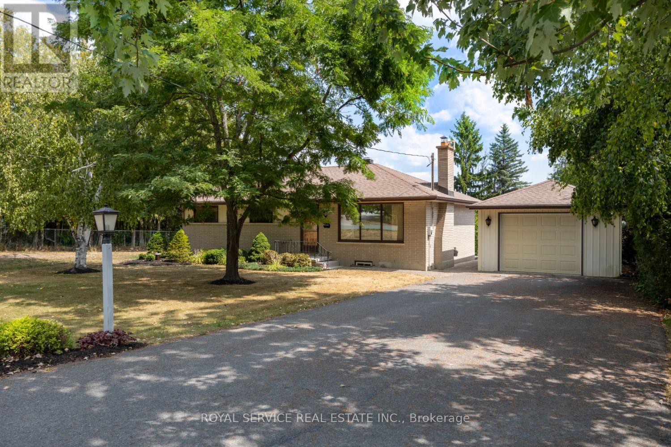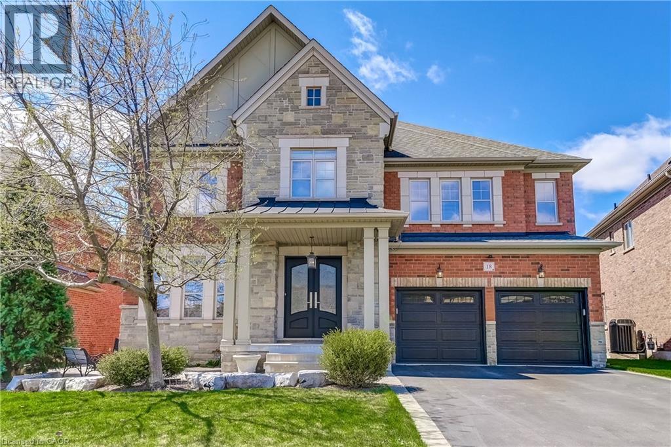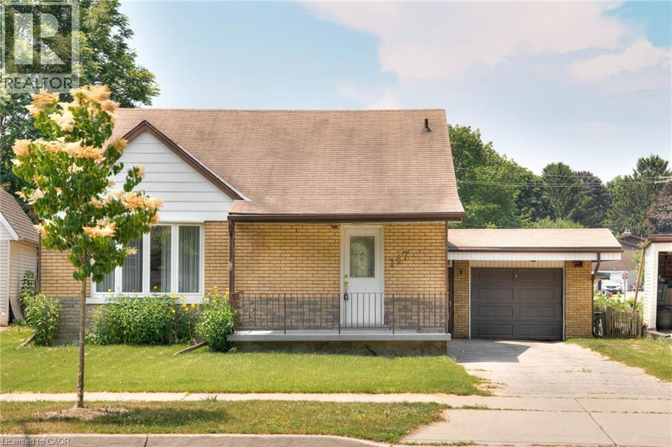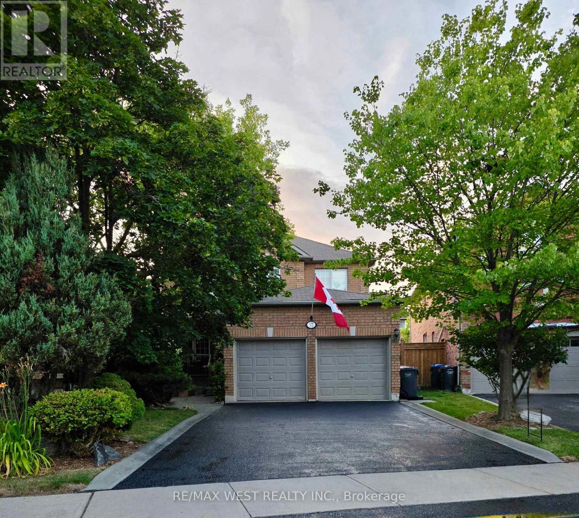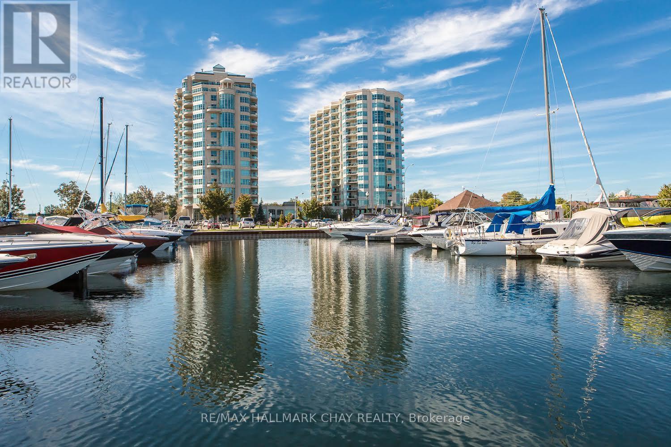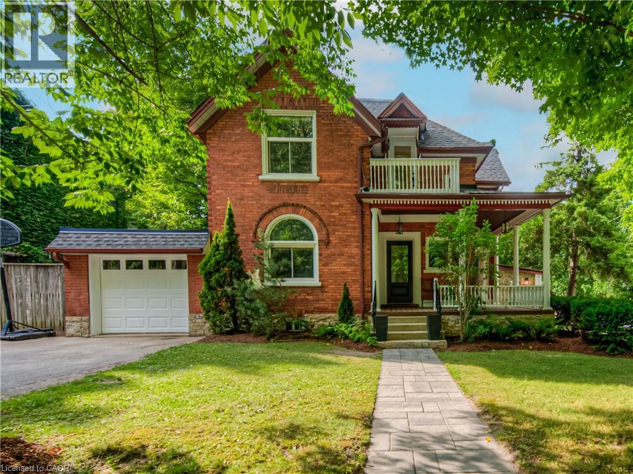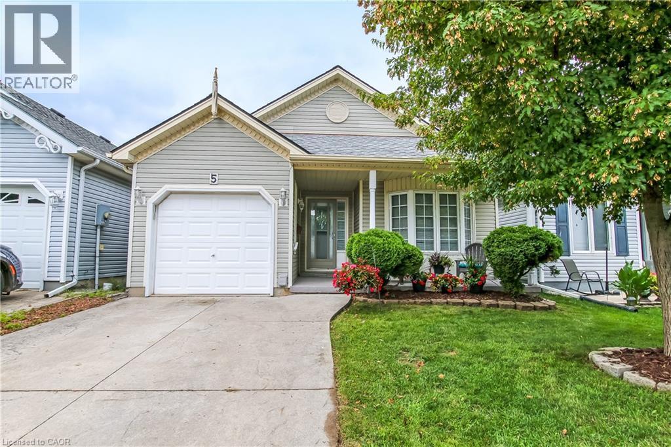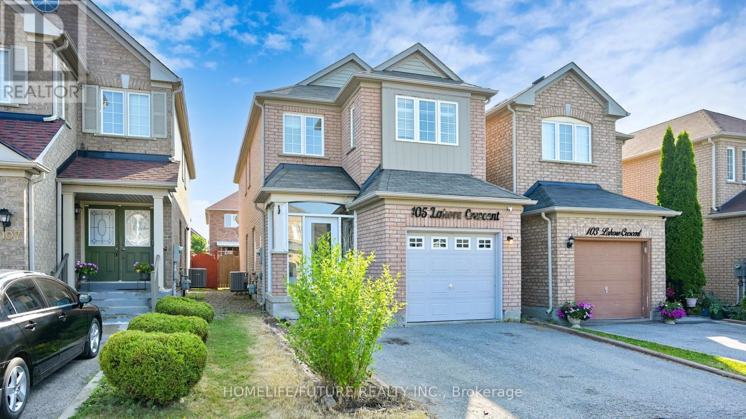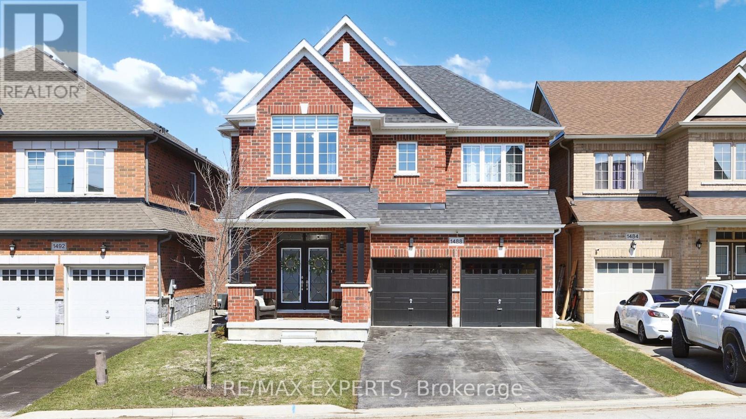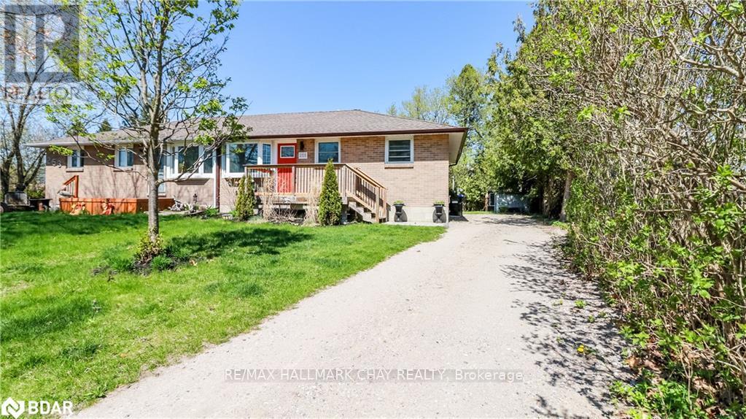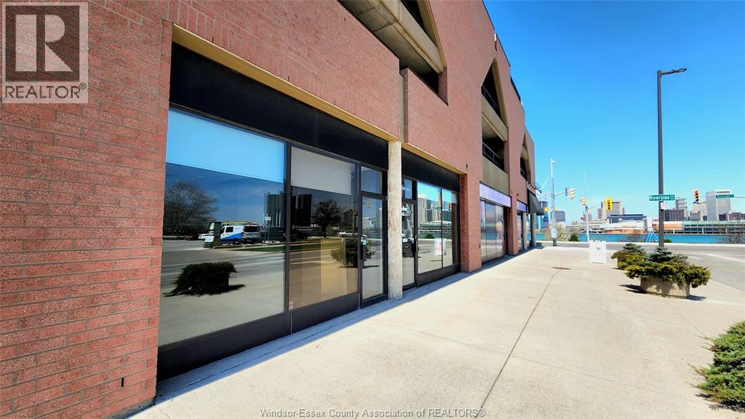188 Wildwood Avenue
London South, Ontario
This unique and spacious rental home offers exceptional value and flexibility, featuring 4+2 bedrooms and 3+1 full bathrooms on a rare -acre treed lot just minutes from downtown London. Ideal for large or multigenerational families, this home includes two full kitchens, expansive living and dining areas, and a converted double-deep garage with finished living space above perfect for a private study area, gym, or guest suite. Bright bedrooms, generous common areas, and multiple full bathrooms offer comfort and privacy for everyone. Located in a quiet residential neighborhood near Greenway Park, with easy access to transit, shopping, and Western University. Zoned for Kensal Park French Immersion Public School, making it a fantastic option for families seeking quality education. (id:50886)
Century 21 First Canadian Corp
3 Wesley Acres Road
Prince Edward County, Ontario
Welcome to 3 Wesley Acres, an oasis located in the village of Bloomfield in Prince Edward County. This breathtaking home come with a whole home STA and features over 3,000 sq. ft. of living space, set on a 150-foot-wide lot with a circular drive and a two-car garage. This property boasts sensational indoor and outdoor living spaces, along with a beautifully landscaped garden featuring a fabulous in-ground pool. The main floor opens with a striking foyer and features a charming bedroom, a spacious living room, and a dining area that overlooks the terrace and pool. The newly designed contemporary kitchen and family room extend to a screened in porch - ideal for warm summer days and evenings. A bright conservatory off the kitchen also leads to the terrace. At the back of the home, a private garden with a hot tub and fire pit creates the perfect setting for relaxation and entertaining. Upstairs, you'll find the primary bedroom with 5pc ensuite, two additional delightful bedrooms, and another 5 piece bathroom. Prince Edward County has become one of the premier destinations for those seeking unforgettable experiences. Whether its exploring nature, enjoying water sports and sailing, savoring food and wine, or simply relaxing by the water, there is something for everyone. Nearby in Picton, you'll find The Royal Hotel, The Waring House, The Regent Theatre, Prince Edward Memorial Hospital, The Prince Edward Yacht Club, and numerous fine dining restaurants. There truly is something for everyone here in the County. Upgrades: New Kitchen & Kitchen Appliances 2024, Metal Roof 2023. Generator 2022 (Briggs & Stratton Power Point); New Fuse Box hooked up to Generator, New Chimney 2022, Pool Liner 2024, New Windows in Office (except for doors), Upstairs Bedrooms & Bathrooms. Dining Room Window 2022. New Front Door 2023, New Insulation in Attic and Basement 2023 , Upgraded Electrical 2023, New Eavestrough 2024, Alarm System 2022 (id:50886)
Royal LePage Proalliance Realty
Royal LePage Signature Realty
Main Floor - 193 Irving Place
London East, Ontario
Rare opportunity to rent a 3-bedroom, 2-bathroom main floor home with a large private fenced yard backing onto a baseball field and park. Situated in a highly convenient area, this home is within walking distance to Fanshawe College, Stronach Arena & Community Centre, North London Optimist Community Centre, schools, public transit, and multiple parks. Just minutes from Food Basics, McDonalds, Starbucks, Shoppers Drug Mart, LCBO, and other major amenities. The home features a newer roof, attic insulation, windows, doors, siding, furnace, and A/C. The kitchen and living room are finished with updated tile flooring. Enjoy outdoor living on the spacious deck surrounded by mature trees. The property also offers a long driveway and shared use of a storage shed with the landlord. Internet is included in the rent, and utilities will be shared with the basement tenant (a young professional with a separate entrance). Ideal for a student group or a family with good credit. (id:50886)
Century 21 First Canadian Corp
746 Daleview Road
Douro-Dummer, Ontario
Welcome to 746 Daleview Road located on the outskirts of Peterborough. This well-maintained home offers a peaceful setting just minutes from the city. The main floor features a cozy living room with a gas fireplace, a separate dining room, a functional kitchen, three bedrooms, and a four-piece bathroom - ideal for comfortable family living. Downstairs, the basement provides a large family room, a fourth bedroom, a spacious laundry area, and a separate workshop space which is great for hobbies or additional storage. The home backs onto a park, offering both privacy and a lovely natural view. The large yard is beautifully landscaped and surrounded by mature trees, creating a quiet and relaxing outdoor space. For those needing extra storage or workspace, there is a detached garage and a separate garden shed. The location is also ideal for commuters, with easy access to the nearby highway. Recent updates include a new septic system installed in 2024 and a roof which is approximately nine years old. With its combination of indoor comfort, outdoor beauty, and convenient access to Peterborough and the surrounding areas, this home is ready for its next owner. If you are looking for a quiet retreat with room to grow and relax, 746 Daleview Road has everything you need in a warm and inviting setting. New well head installed as original was leaking and caused water in the basement 2 rooms as per pictures. Remediated professionally. (id:50886)
Royal Service Real Estate Inc.
7 Forest Trail
Haldimand, Ontario
Welcome to 7 Forest Trail in Sandusk Creek Properties, where comfort and community come together. Built in 2019 and thoughtfully maintained by the original owner, this 1,350 sq ft modular bungalow sits on an oversized premium lot with no rear neighbours offering added privacy and a peaceful outdoor setting. The layout includes two bedrooms, a den, and two bathrooms, all set on a poured concrete slab. Upgraded throughout, the home features custom blinds, blackout panels in the bedrooms, and top-down bottom-up blinds in the front rooms for tailored light and privacy. High-end, carpet-free flooring runs throughout, complemented by updated light fixtures and ceiling fans. Moen fixtures bring a polished look to both kitchen and bath areas. The primary suite includes a 3-piece ensuite with walk-in shower, and the open living space features a natural gas fireplace for cozy evenings. A York central air system, still under warranty, adds to your year-round comfort. Outside, enjoy a 12 x 12 deck off the dining area with a gas line for grilling, a private 20 x 12 lower deck, and a welcoming front porch. A single-car garage and a double driveway complete the package. Located in a waterfront community on leased land ($520/month), with an additional $300/month maintenance fee covering lawn care and snow removal. Fibre Optic Internet on site. Community amenities include access to Lake Erie, an inground pool, kayak and canoe storage, a fenced dog park, and a full calendar of social activities and optional boat slips (additional fee). This smoke-free and pet-free home is a clean, move-in-ready option in a vibrant waterfront community. (id:50886)
Fair Agent Realty
15 & 17 - 956 Wilson Avenue
Toronto, Ontario
Presenting a prime leased commercial unit at 951 Wilson Ave, North York, currently occupied by a long-standing and established medical tenant, offering stable and secure rental income. Situated in a high-visibility location, this property is surrounded by a thriving community with a strong mix of residential, retail, and institutional developments, creating consistent foot traffic and business synergy. The area benefits from excellent transit connections, proximity to major highways, and a wide range of amenities including restaurants, cafes, and shopping centers, making it convenient for both staff and clients. The site features ample on-site parking, ensuring easy access for patients and visitors, which is a rare and highly desirable feature in this bustling part of North York. This leased commercial space is an ideal investment opportunity for those seeking a worry-free, income-generating property in a vibrant and growing neighborhood. (id:50886)
Exp Realty
18 Flanders Road
Brampton, Ontario
Stunning Home in the Prestigious Estates of Credit Ridge-Home features unparalleled luxury with approx. 4,217 sqft +1,600 sqft Finished Bsmt on a Premium Lot. A spacious driveway accommodating up to 7 vehicles, including a tandem 3 car garage, this home provides convenience and ample parking for large families or gatherings. Upon entry, you're greeted by an elegant foyer leading to the expansive main floor. The open concept living and dining rooms are perfect for entertaining, while the private office provides a quiet space for work. The family room features a striking gas fireplace and open to above ceiling with a beautiful waffle design. The breakfast area is bathed in natural light, with a garden door leading to a private deck, fenced yard and an interlock patio. The chef’s kitchen is a dream, featuring S/S appls including a fridge, double built-in ovens, an induction stove top and a built-in dishwasher. The sleek quartz countertops are enhanced by a waterfall breakfast bar, providing plenty of space for meal prep and casual dining. A servery and a large W/I pantry provide additional storage and organization. A convenient entrance from the garage leads to service stairs down to the basement. The second floor features a serene retreat with 4 spacious bdrms and 3 baths. The primary bdrm is an oasis, featuring a cozy sitting area, a luxurious 5-piece ensuite with double sinks, a private toilet, a separate shower and a soaker tub. There is also a makeup counter, a window seat and an expansive walk-in closet. The 4th bdrm benefits from a3-piece ensuite. The finished bsmt is an entertainer's paradise, with a wet bar, games room, recreation room, exercise area and an additional office space. There's also a large cold room, workshop, storage room and utility room, providing ample storage and functionality. This is a MUST SEE property perfect for a growing family all you could need – luxury, comfort and space to make lasting memories and make this property your new home! (id:50886)
Royal LePage Signature Realty
147 Clark Avenue
Kitchener, Ontario
A beautiful, well maintained, well built home where the essence of warmth and comfort greets you upon entering the front door. Enjoy the coziness and embrace the characeter. It's designed for daily life, relaxation and entertainment. The living room sets the stage for family silliness and enjoyable gatherings, creating the perfect atmosphere for quality time together. The main level boasts three nicely sized bedrooms, a 4 piece bathroom and offers comfort and privacy. The kitchen is efficient & provides ample storage space for creating delicious meals. Now, venture to the lower level to the finished basement, offering an additional degree of separation if needed. It's nicely suited for evening movie's, or games night! The furnace and A/C are new as of 2024 and the water softener is owned, ensuring peace of mind for years to come. Before stepping outside to the backyard, you'll want to make a stop into the sunroom. It's your future hangout spot or workshop space; your retreat! The backyard boasts a ton of greenspace for kids, dogs, or backyard parties. BONUS, no rear neighbors and it backs onto Wilsons Park. Situated in the sought-after Vanier/Kingsdale neighborhood, this home is only minutes away from FC Fairview shopping center, excellent schools, parks, public transit and quick highway access. Life is made easy in this beautiful home. It's well cared for and ready for its next chapter! Don't miss the opportunity to make 147 Clark Ave your new address book your showing today! UPDATES: Furnace - (2024); A/C - (2024); Hot Water Tank- rental - (2021); Bathroom Updated - (2024); Garage Door - (2023); Parging around perimeter of house - (2023), Washer & Dryer - (2023). (id:50886)
Keller Williams Innovation Realty
13 Stillwater Crescent
Brampton, Ontario
Welcome to 13 Stillwater Crescent - this is the one you've been waiting for! This double car garage detached home has been tastefully upgraded by the owners and is waiting for you to call it home. Features 2,740 square feet of total living space! This rarely offered gem features 3+1 spacious bedrooms and 3.5 washrooms. Very practical layout, plenty of windows flood the interior with an abundance of natural light. Upgraded flooring throughout the home. This home has a completely carpet-free interior.The main floor features a spacious kitchen with stainless steel appliances, upgraded flooring, and walkout to the rear yard. Separate living, family, and formal dining room on the main floor! Living room with a beautiful bay window features a view of the front yard. Ascend to the second floor which features 3 spacious bedrooms and upgraded washrooms! Master bedroom with hardwood flooring, generously sized closet, and an ensuite. Second and third bedroom feature hardwood flooring and spacious closets. Second washroom on this level is super convenient! Professionally finished below grade entrance completed with a city-approved permit leads you to the fully finished basement featuring a kitchen, spacious bedroom, and full washroom. This space makes for a lucrative rental opportunity. Double car garage satisfies all of your storage needs. Spacious double wide driveway assures ample parking space. Step into the backyard to enter your own personal oasis, featuring a wooden deck and luscious green yard - this is the perfect place for kids to play, entertaining your guests, and much more. Nestled in a quiet and mature neighbourhood on a peaceful crescent with true pride of ownership! The combination of location, upgrades, and layout make this the one to call home.Location, location, location! Situated in a mature and peaceful neighbourhood. Close to schools, grocery stores, parks, public transit, banks, gymnasium, shopping, trails, and all other amenities. (id:50886)
Executive Real Estate Services Ltd.
57 Creekwood Drive
Brampton, Ontario
Come home to what matters most. In a quiet pocket of Snelgrove with no neighbours directly across, it was built in 1997 & is all-brick, 2301 square feet above grade, conveniently bordering Caledon, & offers quick access to Hwy 410. Great amenities include Sobeys, Shoppers Drug Mart & Tim Hortons. In the school zone of Alloa Public School, Heart Lake Secondary, St. Rita, St. Edmund CSS, with bussing available. Lots of features & spacious living with a generous driveway framed with French curbs that fits 4 cars + 2 more in the garage. Beautiful patterned concrete walkway & mature trees lead to the inviting front porch; the perfect spot to watch & hear the birds. Bright, spacious foyer with an open concept ceiling leading to a convenient 2-piece powder room, coat closet, & laundry room with side entrance & garage access for added functionality. Main floor includes an updated family room with new maple hardwood flooring & stylish sconce lighting; perfect for a home office or relaxation. Spacious living room, gas fireplace, & walk-out to the patio are seamlessly connected to the kitchen visible through a cut-out wall. Eat-in kitchen with a second walk-out to the patio, movable island, hanging pot rack, spacious pantry, & adjacent formal dining room ideal for hosting family & friends. The backyard is a tranquil outdoor space; fully fenced & gated, featuring a patterned concrete patio, lush trees, & manicured lawns. Enjoy the retractable awning, convenient dog run, & storage shed. Four generously sized bedrooms on the 2nd floor: The expansive primary bedroom features a double-door entry, walk-in closet, & a private en-suite bath with separate shower & a large soaker tub. The remaining 3 bedrooms share a full bathroom with tub & shower. The 1143 sq ft unfinished basement is perfect for a workshop or extra storage. Updated lighting & fresh new paint throughout. Driveway re-resealed. Schedule your visit today & see why this could be your perfect home. (id:50886)
RE/MAX West Realty Inc.
4 Simmons Boulevard
Brampton, Ontario
Gorgeous Renovated Home with Income Potential in Prime Brampton Location!Welcome to this beautifully updated detached home located in one of Bramptons most sought-after communities. Featuring 3 generous bedrooms plus a versatile main floor office (currently used as a 4th bedroom) and 3.5 stylish bathrooms, this home is move-in ready and offers the ideal blend of comfort and convenience.Enjoy a bright, open-concept family room with a cozy electric fireplace, complemented by modern pot lights, new flooring, and a fully upgraded kitchen with ample space for cooking and entertaining. Walk out to the backyard through the brand new patio door and relax on your updated deck.Upgrades include a 200-amp electrical panel, designer shower panels, and contemporary finishes throughout.The separate entrance to a legal 1-bedroom basement apartment provides an excellent opportunity for rental income or extended family living.Perfectly situated just minutes from Hwy 410, and within walking distance of schools, shopping, parks, trails, transit, and community centers. Surrounded by amenities and places of worship, this home sits in a vibrant, family-oriented neighbourhood. Whether you're searching for a stylish family home or a smart investment, this property checks all the boxes! ** This is a linked property.** (id:50886)
Executive Real Estate Services Ltd.
8 Chestnut Lane
Oro-Medonte, Ontario
PRESENTING 8 Chestnut Lane - an exceptional custom-built bungalow nestled in a quiet, prestigious neighbourhood of Horseshoe Valley. This elegant brick and stone residence blends timeless architecture with serene natural beauty, offering refined living in one of Oro-Medonte's most desirable communities. Set on a professionally landscaped 165' deep lot, the grounds are a private oasis with mature trees, vibrant gardens, expansive deck, and shaded patios - perfect for outdoor entertaining and relaxation. Inside, the grand foyer welcomes with architectural statements - soaring ceilings, accent windows, natural light. The open-concept chef's kitchen features granite countertops, custom cabinetry, and premium appliances and sets the stage for culinary excellence. Striking marble-accented two-sided gas fireplace anchors the living room with warmth and sophistication. Stunning etched glass dividing walls allow natural light to flow, while defining seating areas and conversation zones. The main level offers 3 spacious bedrooms, including a private primary suite with spa-inspired ensuite and generous closets. A separate guest wing includes two bedrooms and a full bath. The versatile den is ideal for a guest room, home office, media room, or studio. The fully finished lower level boasts 10' ceilings, a second kitchen, games room, full bath, and 5 additional bedrooms - perfect for extended family or for hosting guests. Premium upgrades include renovated bathrooms and laundry, NTI heating system, radiant floor heating, dual-zone climate control, air exchangers, and an upgraded roof with T-Rex eavestroughs and leaf guard. The oversized 3-car garage includes a bonus rear access door. Ideally located between Barrie and Orillia, with easy access to commuter routes, top schools, healthcare, shopping, dining, and year-round recreation. Prestigious Location. Timeless Design. Unrivaled Privacy. This is more than a home - it is a lifestyle of luxury, connection, tranquility. (id:50886)
RE/MAX Hallmark Chay Realty
307 - 2 Toronto Street
Barrie, Ontario
Welcome to the Grand Harbour Condominium Community! Situated on the shore of Lake Simcoe's Kempenfelt Bay - this rarely offered third level garden suite offers spectacular lake views as well as a stunning garden terrace walk out to extend your living space outdoors! Spacious Windward model - 836 sqft - 1 x bedroom - 1.5 x bath floor plan - provides you with functional living space. With only a few of this floor plan in the building - this is a rare and unique condo opportunity! Tasteful neutral decor throughout this open floor plan (9' ceilings) makes it a breeze for you to customize this space to your own style. Open kitchen with breakfast bar, plenty of workspace and abundance of cabinets for storage. Breakfast bar overlooks the open floor plan living/dining space. Convenient easy maintenance flooring and tiles - no carpeting! Sliding doors and large windows bathe this suite with natural light. Extend your functional living space outdoors onto your private terrace, open to the third level mature perennial gardens and common grounds. Primary bedroom with plenty of closet space and private ensuite with tub and separate shower. You will appreciate having your own laundry in this well-appointed suite. This condo community offers some of the best condo amenities - indoor all season pool, hot tub and sauna with change rooms - as well as party room, games, room, library, gym/exercise room, guest suites, visitor parking and more! Welcome to the waterfront of Lake Simcoe on the shore of Kempenfelt Bay - boardwalk stroll along the beach, hike/bike along the seasonally groomed Simcoe County Trail. Steps to key amenities that Barrie has to offer - shopping, services, fine and casual dining, entertainment and four season recreation Simcoe County is known for. Short drive to golf, skiing and commuter routes north to cottage country or south of the GTA and beyond. Easy access to public transit, GO train service. Welcome to the luxury and convenience of condo life in Barrie! (id:50886)
RE/MAX Hallmark Chay Realty
66 Queen Street E
Springwater, Ontario
Opportunity Awaits in the Heart Of Elmvale! Welcome to 66 Queen Street East - a charming, fully detached bungalow offering incredible value under 600k! Whether you're a first- time home buyer, savvy investor. or flipper looking for your next project, this property checks all the boxes. Set on a generous lot with a spacious backyard perfect for entertaining, gardening, or future potential, this 3 - bedroom, 1 bathroom home provides comfortable, all-on-one-level living - ideal for ease of mobility and convenience. With a functional layout and solid bones, the possibilities are endless for those ready t add their personal touch or renovate for resale. Enjoy the small town charm of Elmvale, just minute from amenities, schools, parks, and a short drive to Barrie, Wasaga Beach and Midland. Whether you're looking to enter the market or invest in a home with potential - this is your moment! (id:50886)
RE/MAX Hallmark Chay Realty
102 William Street W
Waterloo, Ontario
A unique century home totally renovated located in the desirable part of the historical Uptown West neighbourhood featuring mature tree-lined streets and character homes. It is ideally situated within easy walking distance of Uptown Waterloo and all its businesses and services. Currently used as a charming single-family home, this property is also designated as a Single Detached Dwelling with Accessory Apartment. Some other features of this beauty include Queen Anne revival architecture, 2.5 storey full brick construction, concrete foundation walls, hydronic heating system with cast iron radiators plus new heat pump recently installed. You will love the high ceilings (9' on main floor & 8.5' on second floor). 5 parking spaces with two street accesses including single car garage. Basement has two walkouts to exterior, mature low maintenance garden with new fenced backyard. The new owner will enjoy many upgrades such as: new insulation, new wiring, new plumbing, new heated floors in main bathroom, new blinds with remotes. This isn’t just a house; it’s the backdrop for your family’s next chapter, where everyday moments become lifelong memories. Don’t let this opportunity pass by—contact me today for a private viewing, and take the first step toward making this house your new home. (id:50886)
Century 21 Heritage House Ltd.
120 Sanford Avenue S
Hamilton, Ontario
Investors Dream in Mature St. Clair Neighbourhood! Attention Investors & 1st Time Buyers! Large 2 1/2 Storey Brick Home with 5 Bedrooms & 2 Kitchens. Lots of Potential for Income or Large Family! Hardwood Floors. 100 AMP Breakers. Gas Furnace Installed 2013. Owned Hot Water Tank. Sliding Patio Door Off Dining Room Leads to Fenced in Yard. Private Parking for Your Vehicle. Spray Foam Installation in Main Floor, Second Floor & Basement, Installed in 2020. Steps to Schools, Parks, Public Transit, Local Shops, Cafes & Future LRT! Minutes to Gage Park, the Downtown Core, West Harbour Go, Trendy Ottawa Street & Highway Access to QEW & Redhill! Square Footage & Room Sizes Approximate. (id:50886)
RE/MAX Escarpment Realty Inc.
5 Walsingham Drive
Port Rowan, Ontario
This popular cottonwood model has lots to offer for retirement living in the Villages of Long Point Bay. Spacious entry way with front primary bedroom with 3 piece en suite along with a walk-in closet. Main floor Laundry room. The 4 piece bathroom has a skylight to give this room natural light, with the linen closet just in the hall bedside this bathroom. The second bedroom makes a great second bedroom or a computer room. The open concept dining living room and eat-in kitchen give these rooms a nice open feeling, with hardwood flooring in the dining and living rooms. Lots of cabinets and counter space in the kitchen help to get your cooking and cleaning done a whole lot easier. 3 year old furnace and central air, Step out to your large patio deck from your eat-in kitchen area. This home is just a short walk to the villages clubhouse complete with indoor heated pool, exercise area, billiards, banquet hall, library and so much more. With local pharmacy, grocery store, and restaurants, this area has everything you want all in one lakeside community. (id:50886)
Peak Peninsula Realty Brokerage Inc.
105 Lahore Crescent
Markham, Ontario
Welcome To This Beautifully Maintained, Sun-Filled Home Situated In The Sought-After Markham And Steeles Community. This Charming Residence Offers An Open-Concept Layout With 9 Ft. Ceilings On The Main Floor And Features Elegant Hardwood Flooring In The Living And Dining Areas. Enjoy Cooking In The Modern Kitchen, Complete With Stainless Steel Appliances, A Stylish Backsplash, And Ample Cabinetry For All Your storage Needs. The Home Boasts Double Front Doors For Added Curb Appeal And Convenience. The Spacious Primary Bedroom Features A Luxurious 5-Piece Ensuite Bathroom And Has Been Freshly Painted Throughout, Making This Home Move-In Ready. Perfectly Located Close To Schools, Parks, Shopping, And Transit - This Is A Rare Opportunity You Don't Want To Miss! Finished Basement Kitchen, One Bedroom, Full Washroom And Separate Entrance ** This is a linked property.** (id:50886)
Homelife/future Realty Inc.
3555 17th Side Road
King, Ontario
Ideal Live & Work Property. A Well Maintained 3 Bedroom Bungalow. Excellent Floor Plan with spacious rooms. *Multi-Use Type Property. Ideal for Contractors or Landscapers, as Ample parking available, and a Large room for a Commercial office space with a separate entrance! This property is nicely situated on a Quiet dead-end Road. Beautiful setting & close to all Hiking & Scenic Trails. Close to all Highways, & Main Roads. Conveniently located 7 Minutes to HWY/400 and King Rd. & 4 Minutes to HWY/400 and Lloyd town Aurora. Excellent Landlord looking for decent tenants. Flexible Possession! (id:50886)
Royal LePage Your Community Realty
44 Roosevelt Drive
Richmond Hill, Ontario
Brand New Two Bedroom unit on a lower level of a beautiful Detached home located in prestigious South Richvale Neighborhood. Bright and very spacious. Brand new washer, drier, Dishwasher, stove and hood. Newer fridge. Very cozy and comfortable with completely separate entrance. One parking spot on Driveway included in price.Close to All Amenities and Park and Richmond hill Station. Tenant pay 1/3 of All Utilities. (id:50886)
Century 21 Heritage Group Ltd.
1488 Tomkins Road
Innisfil, Ontario
Modern Living Awaits In This Bright & Spacious 2-Storey Home! Nestled in a newer, family-friendly community, this beautifully designed residence offers the perfect blend of style, comfort, and functionality. Step inside to an open-concept layout highlighted by soaring 9FT ceilings and gleaming hardwood floors, creating a bright and airy atmosphere throughout. The chef-inspired kitchen flows seamlessly into the inviting living and dining areas, ideal for entertaining or enjoying quality time with family. Upstairs, the thoughtfully designed layout features a luxurious primary retreat with a private ensuite, while the additional bedrooms each enjoy their own bathroom access, ensuring comfort and privacy for everyone. Enjoy the convenience of a double-car garage, a long driveway with parking for six, and stylish curb appeal that makes this home stand out. Perfectly located just steps to schools, shopping, dining, and only minutes from Innisfil Beach Park, the YMCA Recreation Centre, Barrie South GO Station, Friday Harbour, and Park Place. This home truly offers the best of lifestyle and convenience! (id:50886)
RE/MAX Experts
1117 - 8081 Birchmount Road
Markham, Ontario
Luxury Furnished And Upgraded 1 Bedroom + Den Condo In Downtown Markham Direct Connected The Marriott Hotel, Den Use As 2nd Bedroom.East Facing. New Hardwood Floor & Kitchen Backsplash. Direct Access To Hotel Facilities And Services. All Luxury Furniture Included. Full Amenities: 7/24 Concierge. Swinging Pool, Jacuzzi, 2 Fitness Centre, Outdoor Dining, Lounge, Guest Parking, Etc. Close To 404/407, Go/Viva Transit, Cineplex, Restaurants, Malls, Ymca, Pam Am Centre, York Campus And Much More. (id:50886)
RE/MAX Imperial Realty Inc.
255 Calford Street
Essa, Ontario
Welcome to 255 Calford Street, Angus. Located in a mature neighborhood this home offers 1800 sqft of freshly renovated living space. Located 10 minutes from Barrie, 15 minutes from HWY 400 and the big box district and minutes from CFB Borden it's location is super convenient. When you enter the home you will be met with a fresh, clean and inviting interior. This renovation includes new drywall, luxury vinyl flooring throughout, completely new kitchen with quartz counters, backsplash and new stainless steel appliances, fully renovated main bath with new fixtures, vanity and tiling, custom storage seating in the dining area, custom lighting, new doors and custom trim work throughout. The main floor is open and bright and hosts the homes first 2 bedrooms. A custom hardwood staircase leads to the basement's separate entrance and on to the lower level. Here the possibilities are endless and limited only by your imagination. It is suited for a recreational paradise and/or an additional bedroom complete with private ensuite and walk-in closet. Need an in-law suite or just a place to tuck your teenager...this will have you covered. The possibilities do not end here. The yard is an oversized pie shaped lot with plenty of room to expand. Need a garage? Garden suite? Playground for your kids? It's there! Or just keep it the way it is and enjoy the new stone slab patio, 3 garden sheds, fire pit and gardens. And for the outdoor chef a bbq gas line was installed. All partially fenced that would not take much to complete. This renovation includes all new plumbing (2023) updated wiring and electrical and panel (2023), new gas furnace and HWT (owned) (2023) and new CAC (2022). Amazing fact about Angus...it is home to the lowest property taxes in Simcoe County. The roof and windows appear to be relatively new and an EV conduit was installed to a make a charging station addition easy and convenient. Don't wait to book your personal....this home is super cute and will not last long. (id:50886)
RE/MAX Hallmark Chay Realty
515 Riverside Drive West Unit# 104
Windsor, Ontario
COMMERCIAL UNIT FOR LEASE WITH GORGEOUS WATERFRONT VIEWS AT THE CORNER OF RIVERSIDE DR & THE AQUATIC CENTRE! NICELY UPDATED OFFICE ENVIRONMENT WITH FULL BATHROOM, AND MULTIPLE OFFICES. HUGE WINDOWS THROUGH OUT THE OFFICE TO ALLOW PLENTY OF NATURAL LIGHT OR TO SHOWCASE YOUR BUSINESS. EXCELLENT RIVERSIDE LOCATION WITH PUBLIC PARKING DIRECTLY ACROSS, SITUATED NEAR ADVENTURE BAY, THE ART GALLERY & MANY DOWNTOWN CONVENIENCES & THE BEAUTIFUL RIVERFRONT, PLENTY OF FOOT TRAFFIC, IDEAL FOR RETAIL, PROFESSIONAL OFFICE ETC. ZONED CD3.1. CALL FOR YOUR PRIVATE VIEWING. (id:50886)
Manor Windsor Realty Ltd.


