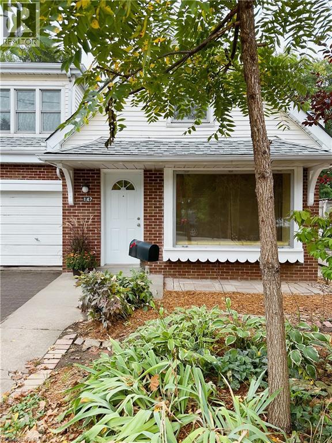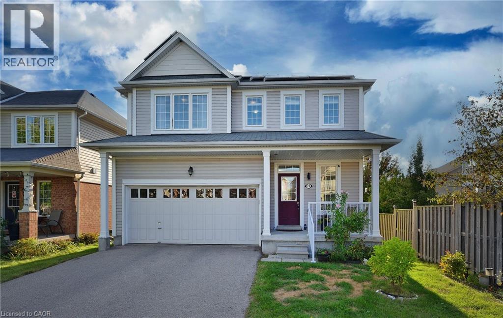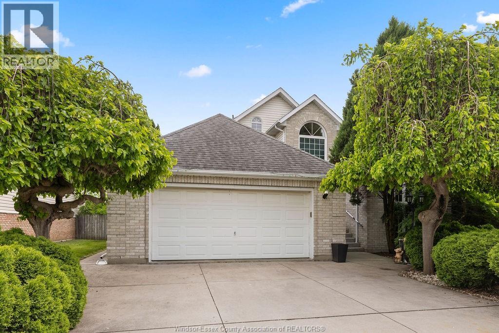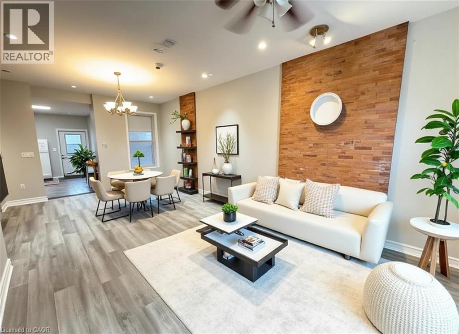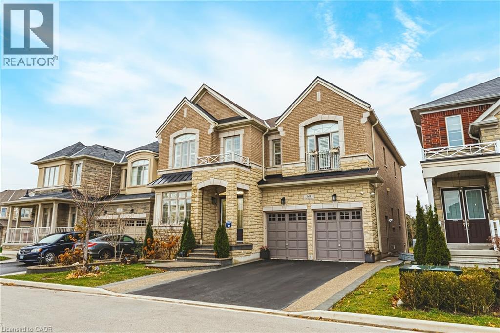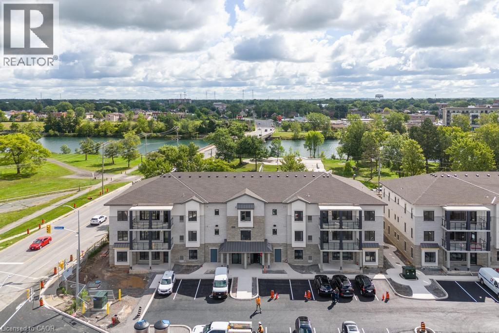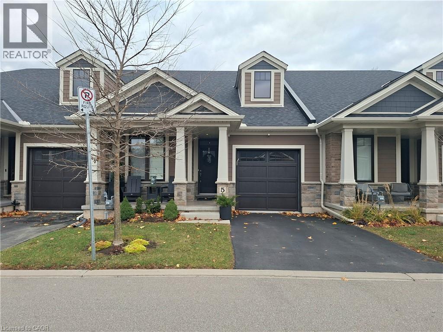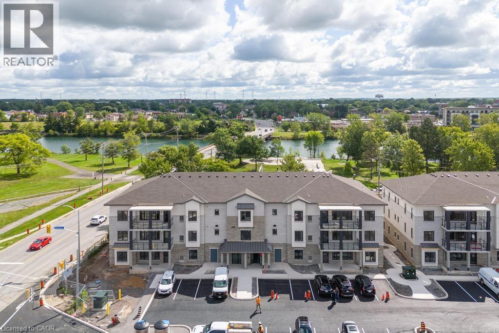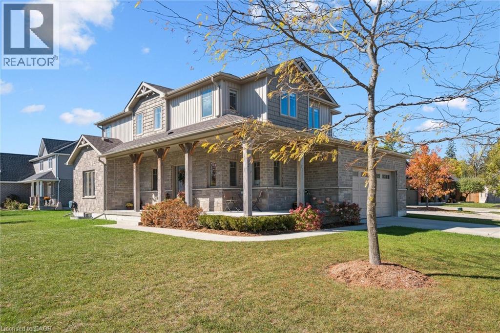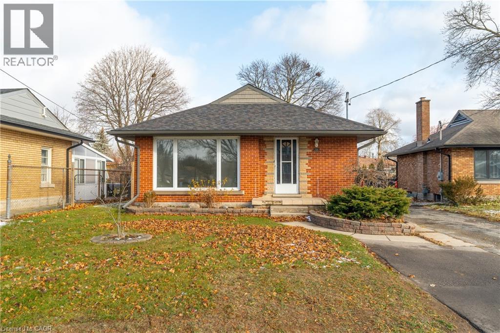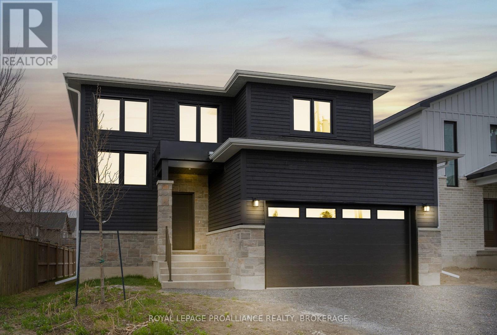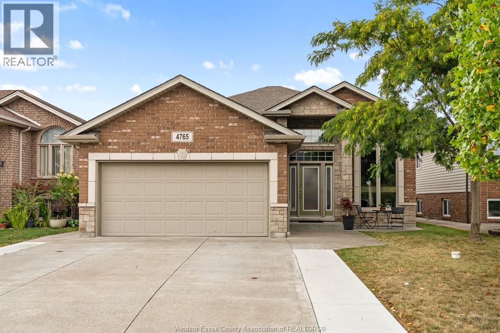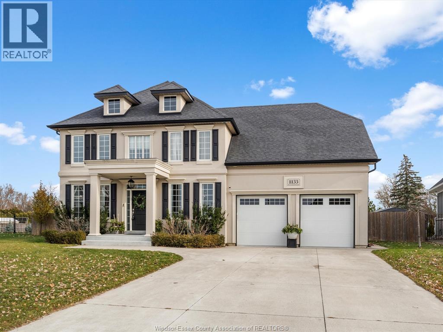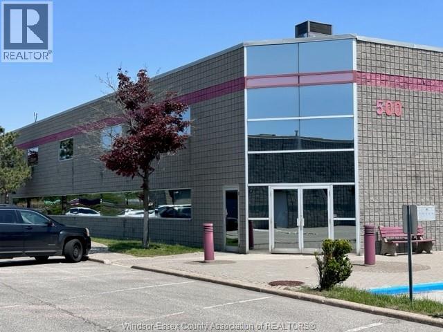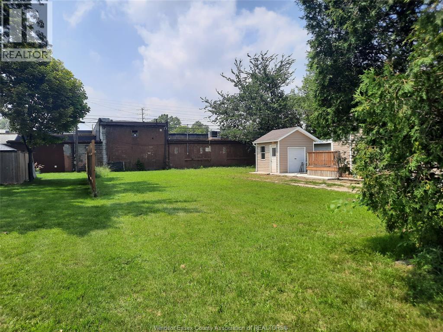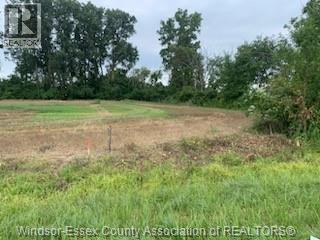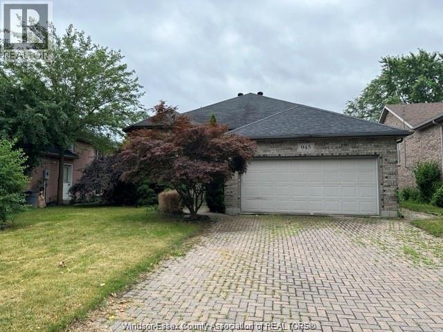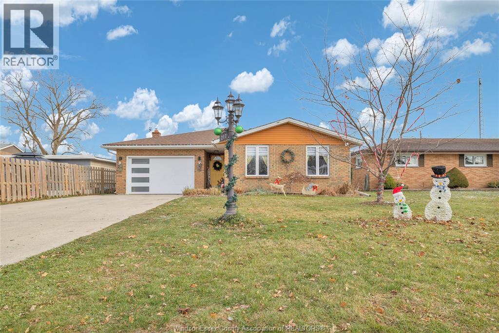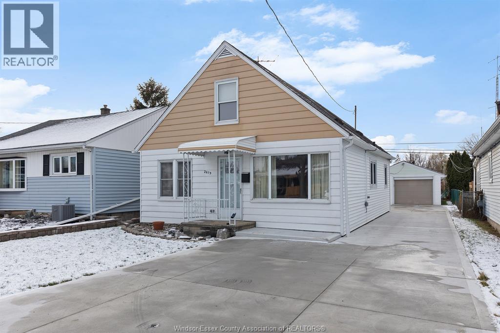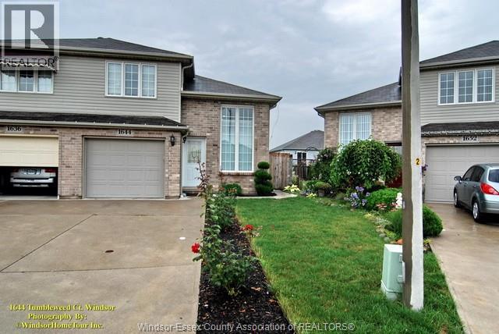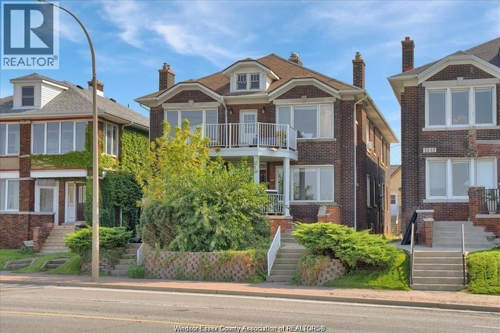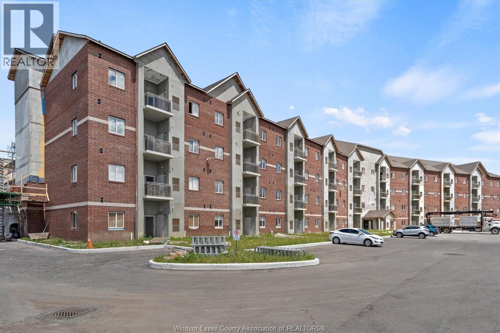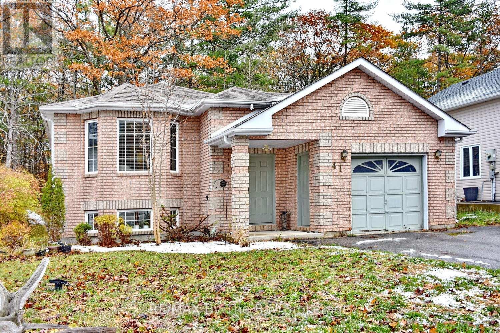147 Cline Avenue S
Hamilton, Ontario
Welcome to this charming home located in the heart of Hamiltons sought after Ainslie Wood neighborhood This is a great opportunity to own in a 3 bedroom 1 bath home is the quiet family area near McMaster university and Hospital. Tree lined streets, quiet , private backyard and easy access to all amenities makes this home desirable to many buyers. This home features carpet free/smoke free interior with bright natural light coming in all directions. Eat-in kitchen and access to the private deck offers a great space for morning coffee and dinners. On the second floor this home offers spacious, bright bedrooms and 1 full bathroom , it's an ideal choice for first -time buyers, downsizes or investors alike. The basement is a clean canvas to create your own living space with room for storage and laundry room. With a perfect layout, large private yard , this property is ready to be reimagined into a dream home in one of Hamiltons most desirable neighbourhoods. Close to all amenities including a parkette. Easy highway access, churches, schools, restaurants and shopping all near by. Don't miss this excellent opportunity! (id:50886)
RE/MAX Real Estate Centre Inc.
74 Norwich Road
Breslau, Ontario
Not Holding Offers, Buy this house today - Tremendous Value! BONUS - Fully Owned Solar Panels, generating additional income of approx $10,000/yr of passive income! Dare to Compare, this is affordable home ownership at its best! Combined with the newly installed 2025 Lennox high-efficiency furnace will help keep your utility bills down! Other fully owned equipment includes tankless hot water heater, water softener, RO water filtration! The walkout basement features large, full-size windows that provide ample natural light, creating a bright and inviting atmosphere with numerous possibilities for use. Perhaps an additional income suite? Inside, the home features an open-concept layout with 9ft ceilings, a hardwood curved staircase and rich hardwood floors. The chef's kitchen offers abundant cabinetry and countertops, stainless steel appliances, stone backsplash, and an island with breakfast bar. Convenient sliding doors lead to the deck, overlooking the big backyard. Upstairs, discover the bonus media room, upper-level laundry, and three bedrooms, including a spacious primary suite with a large walk-in closet and private ensuite. Multiple In-ceiling multi-zone speakers throughout for the ultimate media experience. Affordable home ownership begins here, Book your private showing today! (id:50886)
RE/MAX Solid Gold Realty (Ii) Ltd.
4577 Hunt Club Crescent
Windsor, Ontario
Centrally located in a sought-after neighborhood of South Windsor, excellent opportunity for growing families. Great curb value. Feel the positive vibes as you enter the home with a welcoming foyer and cathedral ceiling. Unique open concept design-a rare find. Fireplace on main level and 2nd in basement. Surrounded by several mature evergreen trees. Concrete driveway and pathways. 2.5 car spacious garage. Finished basement has additional living space with large windows, rough-in for a 2nd kitchen, potential mother-in-law suite, basement has never flooded even in extreme weather conditions. Spacious inviting kitchen with large granite kitchen island and granite countertops. Enjoy spa-like experience in master ensuite jacuzzi with skylight ceiling. Included: Central vacuum with accessories, all 5 s/s appliances - electric stove, fridge, dishwasher, washer, dryer. Nearby amenities include Vincent Massey Secondary.Nearby amenities include Vincent Massey Secondary, minutes to 401, walking trails and close to some of the best Golf courses in the city. All S/S appliances are included Electric Stove, Fridge, Dishwasher, Washer, Dryer. Schedule your private showing today. Contact L/S for more info. (id:50886)
Deerbrook Realty Inc.
126 Park Street N
Hamilton, Ontario
Welcome Home to 126 Park St South Unit 1 Main-Floor One-Bedroom, Two-Level Suite This gorgeous two-level, one-bedroom suite is located on the main floor of a well-maintained duplex. From the moment you walk in, you’ll feel the charm and warmth this home has to offer. The large open-concept living and dining area features high ceilings and exposed brick, providing a beautiful mix of character and space. There’s plenty of room to set up both a living area and a dining space — or even create a cozy home-office nook beside your main living area. The spacious kitchen boasts another exposed brick wall, ample cupboard space, and direct access to a private backyard and deck — perfect for relaxing or entertaining outdoors. Downstairs, you’ll find the inviting bedroom, large enough to accommodate a queen-size bed. Adjacent to the bedroom is a full four-piece bathroom with a beautiful, oversized vanity offering excellent storage. You’ll also enjoy the convenience of an in-unit laundry room with a washer and dryer. This unique two-level layout combines charm, comfort, and functionality — the perfect place to call home! $1845 plus $100 flat for utilities - parking is street but permit can be purchased (id:50886)
Real Broker Ontario Ltd.
60 Golden Hawk Drive
Waterdown, Ontario
Welcome to this stunning custom-built luxury home, offering over 5,000 sq. ft. of finished living space and backing onto serene greenspace. Designed with exceptional craftsmanship, this residence features a full in-law suite in the basement complete with an oversized island, spice kitchen, and wet bar—perfect for extended family living or entertaining. The main level boasts 10 ft ceilings, a built-in sound system, Sub-Zero refrigeration, a walk-in pantry, and a beautifully appointed butler’s pantry. The upper level continues the elegance with 4 oversized bedrooms, each offering walk-in closets and ensuite privileges. With more than $250,000 in premium upgrades, 9 ft ceilings in the basement, and hardwired sound throughout, this home delivers luxury at every turn. Situated in one of Waterdown’s most prestigious new communities, this property is the ideal blend of sophistication, comfort, and modern convenience. (id:50886)
RE/MAX Escarpment Realty Inc.
119 Lincoln Street Unit# 303
Welland, Ontario
A 1-year-new condo with stunning views of the Welland Canal! This Boutique building featuring a total of only 15 units! This building has been thoughtfully designed. Fantastic, open concept floorplan with 9-foot ceilings and quality finishes throughout. This unit boasts 2 bedrooms, 2 full bathrooms and is approximately 1200 square feet plus a spacious balcony with views of the canal! Includes 2 parking spots. Stainless steel appliance, quartz counter tops and premium build quality. Conveniently close to all amenities. (id:50886)
RE/MAX Escarpment Realty Inc.
5 Mcclay Avenue
Grimsby, Ontario
This stylish and spacious Grimsby bungalow sits in an impeccably maintained enclave of freehold townhomes, offering grass and snow maintenance, an irrigation system, and ample visitor parking. Inside, hardwood floors, California shutters, and two main-floor bedrooms complement the upgraded open-concept kitchen with granite counters, breakfast bar, extended cabinets, and stainless steel appliances. The main floor also features an elegant ensuite with glass shower, quartz counters and double sinks, plus convenient laundry and pot lights throughout. A fully finished lower level adds a generous family room, third bedroom, and a four-piece bath. A welcoming front porch, backyard deck, attached garage, and abundant storage add to the appeal. Ideally located near lakefront parks, highway access, top wineries, and the charming towns of the Niagara Escarpment, this move-in-ready home truly stands out. (id:50886)
119 Lincoln Street Unit# 303
Welland, Ontario
A one-year-old condo offering stunning views of the Welland Canal! A Boutique building featuring a total of only 15 units! This building has been thoughtfully designed and will be built by Rankin Construction. Interior design and finishings by R McAvoy Custom Design. Fantastic, open concept floorplan with 9-foot ceilings and quality finishes throughout. This unit boasts 2 bedrooms, 2 full bathrooms and is approximately 1200 square feet plus a spacious balcony! Perfect for retirees / empty nesters. Includes 2 parking spots and 1 storage locker. Stainless steel appliance, quartz counter tops and premium build quality. Conveniently close to all amenities. (id:50886)
RE/MAX Escarpment Realty Inc.
8 Griffith Court
Listowel, Ontario
Welcome to 8 Griffith Court – where elegance meets everyday comfort in the heart of Listowel’s prestigious Emerald Greens neighbourhood. Quality built by the renowned O’Malley Homes, this 4 Bedroom, 3 Bathroom Home features nearly 2300 sq. ft. and offers all the warmth and functionality a growing family desires. The Main Floor features 9' ceilings, hardwood floors, and a large Living Room with a cozy Gas Fireplace and sunlit windows, making the sense of space and natural light undeniable. The spacious Kitchen is a chef’s dream with quality cabinetry, beautiful granite countertops, stainless steel appliances, and a large eat-at island. The Dining Room easily accommodates a large table for family dinners, and features a sliding glass door that leads to a thoughtfully designed outdoor space, complete with concrete patio, an outdoor fireplace, a gas line for a BBQ, and lots of Backyard space for the kids or pets to enjoy. Finishing off the Main Floor you will find a cozy Office area that’s perfect for those who work from Home, a 2-pce Bathroom, and access to the 2-car Garage. Ascend up the large, open staircase and you’ll find a thoughtfully designed Second Floor layout featuring a Primary Bedroom with his-and-her closets and a beautiful Ensuite Bathroom. There’s also 3 additional large Bedrooms, another Bathroom, and a convenient Laundry area, adding to the Home’s practical appeal. The Basement is already framed, and features high ceilings (approx. 9'), a rough-in for an additional Bathroom, and offers endless possibilities – from a Home Theatre, to a Home Gym or Playroom for the kids. This beautiful Home is located just steps from the Listowel Golf Club, North Perth Westfield Elementary School, the Steve Kerr recreation complex, and scenic parks and trails. Experience life in the prestigious Emerald Greens neighbourhood – where families grow, neighbours connect, and every day feels a little more special. Schedule your private viewing today! (id:50886)
Royal LePage Wolle Realty
220 Bruce Street
Kitchener, Ontario
Fully vacant possession legal detached duplex in desirable Rosemount! This updated bungalow offers a bright 3-bed upper unit and a fully renovated 1-bed lower suite (2020), both with in-suite laundry. Recent major updates include: Furnace & A/C (2025), Water Heater (2024), Roof/Eaves/Fascia (2019), Basement Windows (2014), Egress Window (2020), Deck, BBQ Gazebo & Fence (2014), Front Window Pane (2019), Parging (2015), plus upgraded insulation, plumbing & electrical in the basement (2020). Most appliances were replaced in 2020. The upper unit was cosmetically refreshed in 2020, while the lower unit underwent a complete renovation and legal duplex conversion. Sitting on a fully-fenced 52' x 125' lot with large shed and 4 parking spaces, this property is ideal for investors, mortgage-helper buyers, or multi-generational living. Bright, modern, and truly move-in ready. Set your own rents and start the new year with a fantastic opportunity just minutes to Hwy 85, downtown, parks, schools, and shopping. Some photos are virtually staged. (id:50886)
Real Broker Ontario Ltd.
2 Park Crescent
Loyalist, Ontario
A rare opportunity to own a showcase home by Concord Homes. Welcome to this stunning 2500 sq.ft. 2 storey residence, crafted by one of Kingston's finest builders. Located on a quiet street in Amherstview, this custom-built home offers quality finishes and exceptional craftmanship throughout. Open concept main floor featuring a modern kitchen with a central island, quartz countertop, walk-in pantry and stylish cabinetry. Patio doors to composite deck. Seamless flow to the dining area and inviting family room. Upstairs, a hardwood staircase leads to 4 generous sized bedrooms including a spacious primary suite complete with a wood feature wall, walk-in closet and a sleek ensuite bathroom with a glass shower. The upper-level laundry room adds convenience with built-in cabinetry. Situated just steps from schools, parks and shopping, this home offers the perfect blend of style, comfort and location. (id:50886)
Royal LePage Proalliance Realty
4765 Barcelona
Windsor, Ontario
Nestled in one of South Windsor’s most sought-after neighbourhoods—Walker Gates—this spacious family home offers 2,500 sq. ft. of total living space designed for both comfort and convenience. Featuring 3+1 bedrooms, 2 full bathrooms, and a 3-piece ensuite, this home has been lovingly cared for. Its not just a home - its a family's next chapter. Main floor offers a generous layout for gatherings and growing families. The lower level offers a spacious rec room, a bar, and an additional living area—perfect for entertaining, relaxing, or creating a whole different vibe that complements the rest of the home. Set in a tight-knit community this property is near schools, Landmark Cinemas, Costco, Superstore, restaurants, and everything else South Windsor has to offer. Full of warmth and family memories, 4765 Barcelona is waiting for new ones to be made. (id:50886)
Deerbrook Realty Inc.
1133 Regency
Lakeshore, Ontario
Welcome to your dream home in Lakeshore! This exquisite property features 5-6 bedrooms, 3.5 baths and offers many recent updates definitely giving it that wow factor! The open concept main floor is bright and modern w/ a spacious kitchen showcasing a large island & walk-in pantry, a gas fireplace with new custom lighted shelving, separate dining room, office equipped w/ custom Murphy bed, perfect for remote work or visiting guests, remodeled mud room offering convenient organization and a 2pc bath. Upper level features 4 spacious bedrooms all w/ walk-in closets w/new custom California closet shelving including a stunning primary suite complete w/ 5 pc ensuite and huge w-in, a convenient laundry room and a second full bath. The lower level extends the living space and offers a generous family room, huge bedroom, full bath, ample storage and has a fully finished ""kids cave"". Step outside to your private backyard oasis w/ a beautiful inground heated saltwater swimming pool (hot tub negotiable). The large fenced in yard w/ no rear neighbours provides exceptional privacy and a serene backdrop for entertaining or relaxing. The garage comes finished w/ sleek epoxy flooring offering a clean, durable and modern touch perfect for vehicles, hobbies or additional workspace. This home has extensive updates throughout to numerous to list! This exceptional property combines luxury, practicality and homeless style in one of Lakeshore's most desirable locations- truly a place you will love to call home. All firnishings negotiable. (id:50886)
Buckingham Realty (Windsor) Ltd.
4520 Rhodes Drive
Windsor, Ontario
NOW AVAILABLE FOR LEASE. UP TO 5,600 SQ FT THAT CAN BE BROKEN DOWN INTO SMALLER UNITS. LOCATED RHODES DRIVE BUSINESS CENTRE 2ND FLOOR OVER LOOKING THE E.C. ROW EXPRESSWAY, YOUR OWN PRIVATE ELEVATOR AND STAIRCASE TO YOUR OWN PERSONAL SPACE. START OFF WITH A CLEAN CANVASS. STILL TIME TO DESIGN YOUR DREAM OFFICE SPACE. OPEN CONCEPT, PRIVATE OFFICES, BOARDROOMS, LUNCHROOM AND MORE. LANDLORD INCENTIVES AVAILABLE. SIGNAGE EXPOSURE ON BOTH E.C. ROW EXPRESSWAY AND RHODES DRIVE. PLENTY OF ONSITE PARKING AVAILABLE. TENANT RESPONSIBLE FOR ADDITIONAL RENT TAXES, INSURANCE AND MAINTENANCE. CONTACT LISTING AGENT (id:50886)
Royal LePage Binder Real Estate Inc - 633
V/l Riberdy
Windsor, Ontario
EXCELLENT BUILDING LOT READY TO GO! STRATEGIC LOCATION RIGHT AT WINDSOR'S BEST SHOPPING, HWY 401, EC ROWE EXPWAY, GREAT SCHOOLS AND NEW HOSPITAL SITE! NO REAR NEIGHBORS! CALL L/S WITH ANY QUESTIONS. START BUILDING YOUR DREAM HOME TODAY! (id:50886)
Bob Pedler Real Estate Limited
V/l Middle Sideroad
Amherstburg, Ontario
Buildable Lot located between Amherstburg and McGregor Available. Build your dream home centrally located between Essex, Amherstburg and Windsor. Hydro, Water and Natural Gas available at the road. Don't miss out on this fantastic opportunity! (id:50886)
Bob Pedler Real Estate Limited
945 Imperial Crescent
Windsor, Ontario
Beautiful raised ranch available for lease in prestigious Southwood Lakes neighborhood. This full brick house features 3+1 bedrooms and 2 full baths. The main floor boasts hardwood flooring throughout, 3 bedrooms, a full bath with a Jacuzzi, a kitchen with granite countertops, living and dining room. The fully finished basement includes another large bedroom, a full bath, and a family room with a fireplace and wet bar. Tenants are responsible for utilities and maintenance of the lawn and snow removal. A minimum 1-year lease is required. Applicants must provide a rental application, income verification, first and last month's rent, and credit check. Rent is plus all utilities. (id:50886)
Deerbrook Realty Inc.
217 Trottier
Belle River, Ontario
Beautifully updated 3-level back split on a quiet street! This fully finished home features 3 bedrooms, 2 full baths, an attached double garage and newer vinyl windows thru-out. The modern kitchen offers updated maple cabinets and stainless steel appliances. A stunning wall to wall brick fireplace anchors the spacious family room, creating a warm & inviting gathering space. Enjoy the convenience of a grade entrance and step outside to a fully renovated backyard (2024) complete with new sod and a refreshed in ground pool featuring a new liner, jets, waterfall jets & new pool heater, perfect for summer entertaining. Centrally located in town of Belle River within walking distance to parks, beach, marina and shopping. Move-in ready and a must-see! (id:50886)
RE/MAX Preferred Realty Ltd. - 585
2679 Lloyd George Boulevard
Windsor, Ontario
Great East Side 1.5 storey in good neighbourhood. 3+1 bdrms, 1 bath. Huge LR/DR. Rear has sunroom. Large 16'x38' garage/shop with concrete floor, insulated walls. tray ceiling and 240 volt, 70 amp service for a myriad of uses. Buyer to perform due diligence for all uses including Accessory Dwelling Unit. New concrete drive with parking for several vehicles. Contact L/S for your private showing. Live in a great area for a great price! (id:50886)
Deerbrook Realty Inc.
1644 Tumbleweed Court
Windsor, Ontario
Welcome to this beautifully maintained semi-detached home located on a quiet cul-de-sac in desirable South Windsor. Featuring 2 bedrooms on the main floor and 2 additional rooms (bedroom + office) in the fully finished lower level, this home offers spacious and flexible living options. The open-concept main floor includes a bright living room and a cook's kitchen fully equipped with a stove, fridge, dishwasher and microwave range hood. Enjoy the convenience of a completely finished lower level, featuring a cozy family room, additional bedroom, office space and laundry room. Additional features include an attached garage, deck, fully fenced yard and finished driveway. Situated in the Bellewood, Massey and Talbot Trail school district, this home is close to all South Windsor amenities, with quick access to the Ambassador Bridge. First and last month, employment verification and credit report required. Utilities are in addition to the rent. (id:50886)
Bob Pedler Real Estate Limited
1529 Riverside Drive East Unit# #2
Windsor, Ontario
Beautiful 2 bedroom 1 bath unit on 2nd floor with unobstructed view of Detroit River. This clean as a whistle unit features family room with fireplace, dining area, kitchen with the 2 bedrooms and 1 bath. In the basement you have your own washer and dryer. Parking in rear. First and last months rent required. (id:50886)
Buckingham Realty (Windsor) Ltd.
1888 Westview Park Boulevard Unit# 114
Lasalle, Ontario
ALL INCLUSIVE! 2 BDRM, 2 BATH MAIN FLOOR CONDO AVAILABLE FOR LEASE. APPROX 1220 SQ FT. UTILITIES INCLUDED. ONE PARKING SPACE INCLUDED. BUILDING AMENITIES INCLUDE GROUND MAINTENANCE, EXTERIOR MAINTENANCE AND INTERIOR MAINTENANCE. PARTY ROOM AND EXERCISE ROOM. GREAT LOCATION IN LASALLE WALKING DISTANCE TO SHOPPING, CHURCH, PHARMACY, ETC. FIRST AND LAST MONTH'S RENT PLUS RENTAL APP, CREDIT CHECK AND PROOF OF INCOME REQUIRED FOR ALL APPLICANTS. (id:50886)
RE/MAX Preferred Realty Ltd. - 586
35 Halls Drive
Centre Wellington, Ontario
Welcome to Granwood Gate by Wrighthaven Homes - Elora's newest luxury living development! Situated on a quiet south-end street, backing onto green space, these high-end executive style homes are the epitome of elegant living. Boasting beautiful finishes, high ceilings and superior design, there is bound to be a model to fit every lifestyle. These homes are connected only at the garages and the upstairs bathrooms, and feature state-of-the-art sound attenuation, modern ground-source heat pump heating and cooling, and 3-zone climate control. Buyers will have a range of options relating to design and finishes, but, no matter what they choose, the quality of the build and the level of fit-and-finish will ensure a superlative living experience. What is truly unique is that these homes are entirely freehold; there are no condo fees or corporations to worry about; there has never been anything like this available in Centre Wellington before. (id:50886)
Keller Williams Home Group Realty
41 Wesley Avenue
Wasaga Beach, Ontario
Nicely renovated raised bungalow with gorgeous inlaw suite. 2 bdrms up and 3 down, 3 baths total. Enjoy nice large treed lot with extensive decking, oversized garage and lots of parking. Hardwood and luxury plank vinyl flooring, updated lighting incl pot lights and more! All located in the exciting east end near the new arena, new schools, amenities and of course 5 minutes to the BEACH, 20 mins to Blue Mountain! A great layout for multi generational living or investors - so many options in this terrific property! (id:50886)
RE/MAX By The Bay Brokerage

