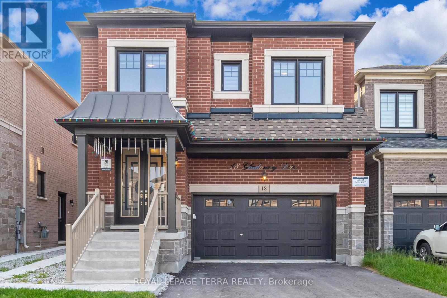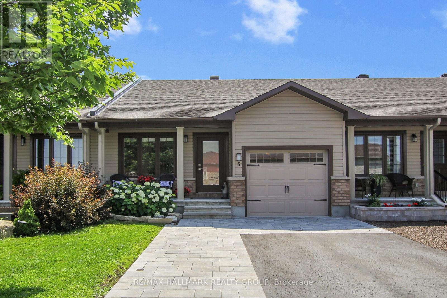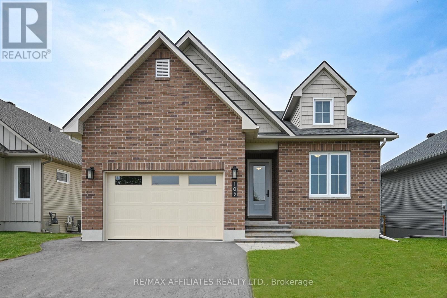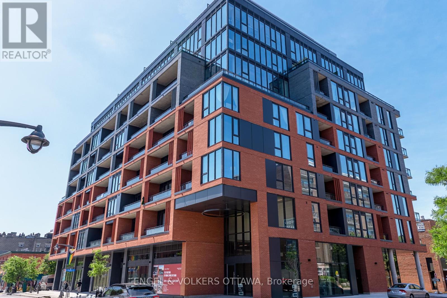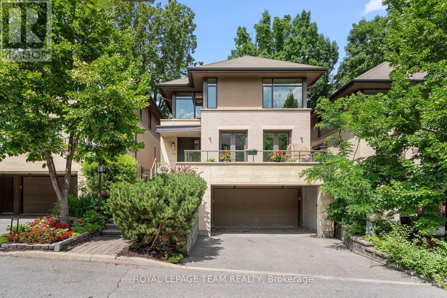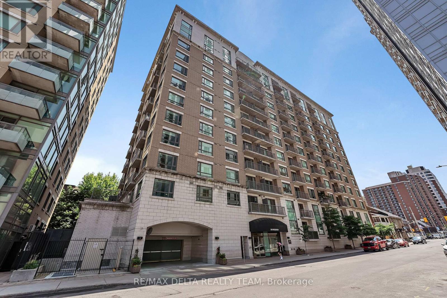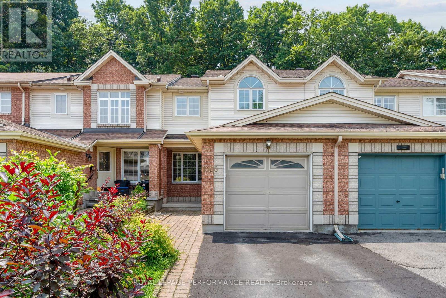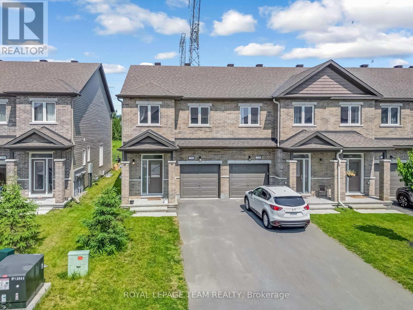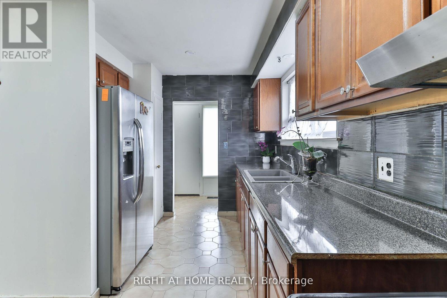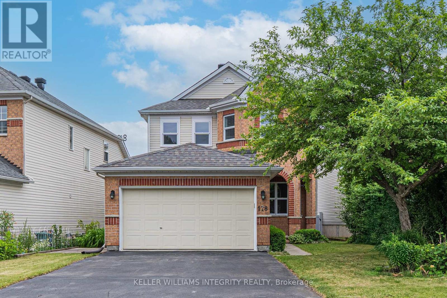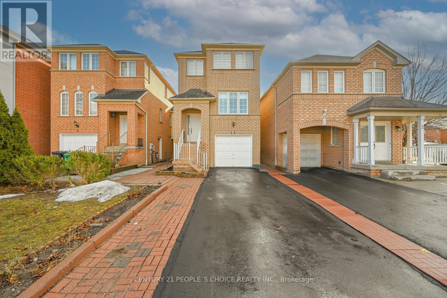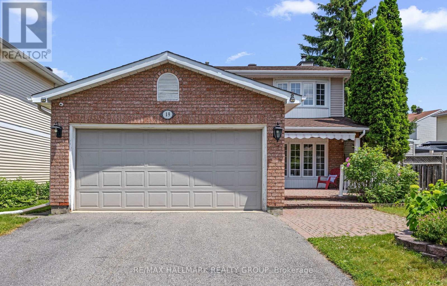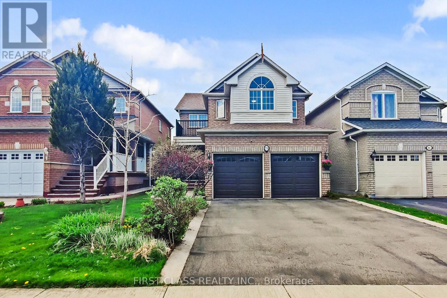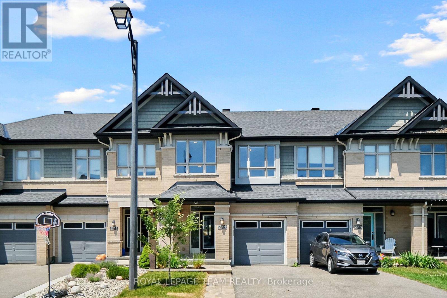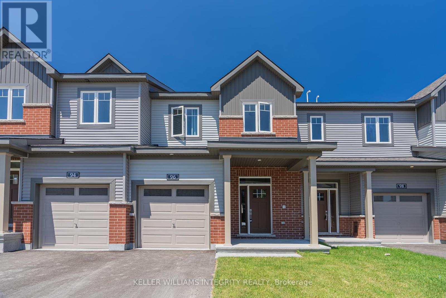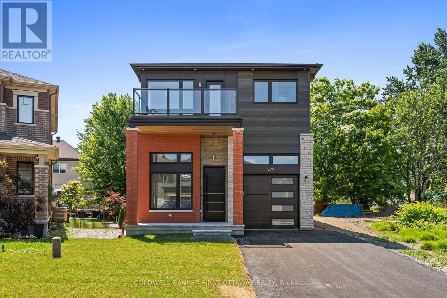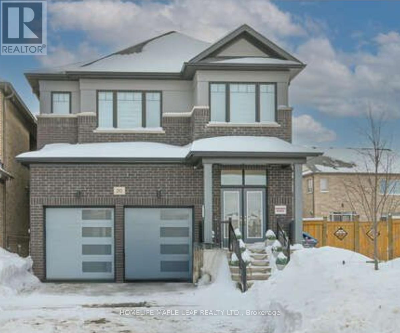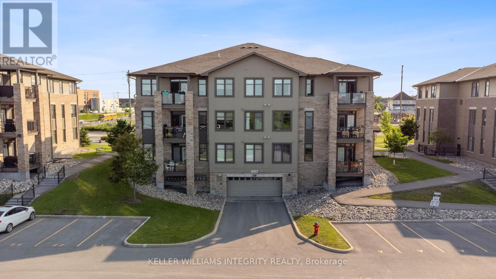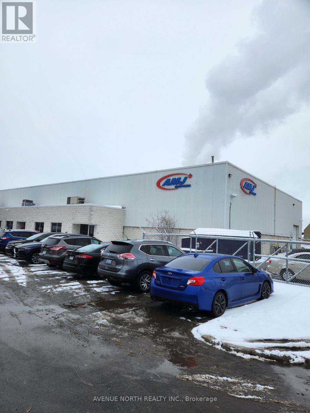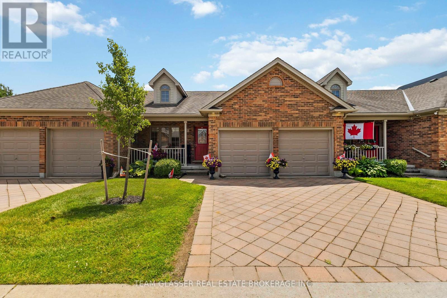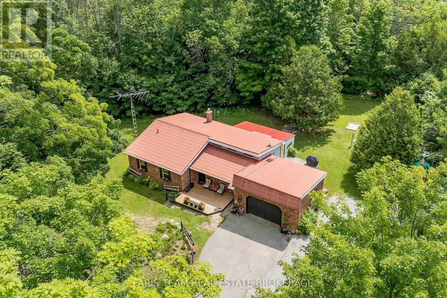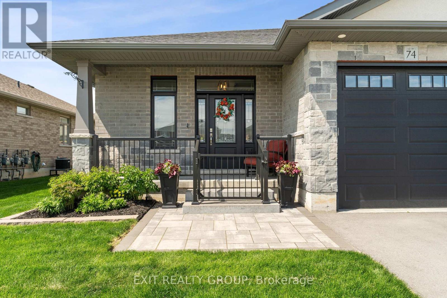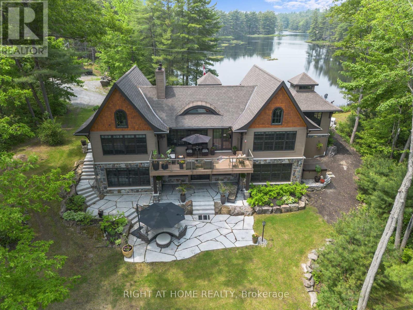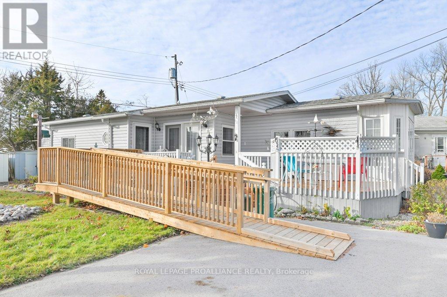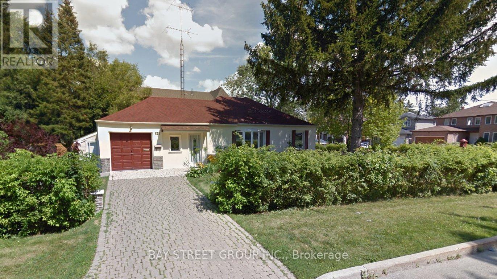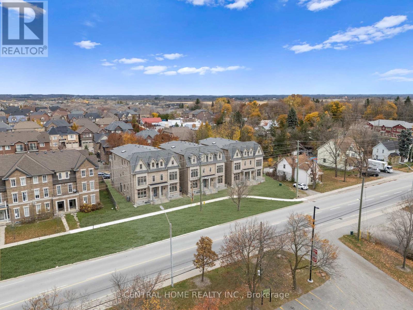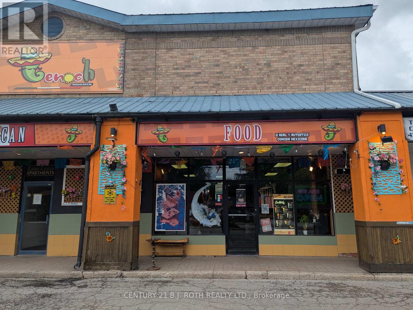23 Cove Drive
Toronto, Ontario
Welcome to this rare opportunity to own a large detached bungalow situated on a spacious prime lot in a highly desirable, family-friendly neighborhood. This large detached bungalow features 4 generously sized bedrooms and expansive principal rooms. Features Updated Roof , Central Air Conditioner, Windows and Central Vacuum. 2 Separate Entrances to the High Ceiling Basement for Potential Basement Apartment. This home offers the perfect blend of comfort, space, and potential. Ideally located just steps from Turpin Park,The Elms Community Pool, The Elms Jr. Middle School, St. Stephens Catholic Elementary School and Humber Valley Golf Course. Enjoy convenient access to public transit and shopping, just minutes to Highway 401 and Pearson International Airport. Whether you're looking to renovate and customize or build your dream home from the ground up, the possibilities are endless with this exceptional property. Don't miss this rare chance to invest in a premium location with conveniences and future potential.Home inspection report available upon request. (id:50886)
RE/MAX West Realty Inc.
18 Gladmary Drive
Brampton, Ontario
Welcome to this stunning 5-bedroom, 3.5-bathroom detached home, ideally located in the highly sought-after Bram West community of Brampton. Offering nearly 3,000 sq. ft. of luxurious living space, this home features a functional open-concept layout enhanced by hardwood flooring throughout, elegant oak stairs with iron spindles, and a grand 8-ft custom double-door entry. 9ft celling on both the floors and 8ft custom tall doors in the home The chef-inspired kitchen is truly a showstopper, boasting custom cabinetry, quartz countertops and backsplash, a large centre island, and built-in high-end Jenn-air brand stainless steel appliances, including a gas stove. glass door lead out to the backyard, creating the perfect space for outdoor entertaining.The main floor offers generous living areas, including a combined living and dining room, a cozy family room, and a dedicated office or prayer room, along with the convenience of a main floor laundry room. The primary suite is a luxurious retreat, featuring oversized walk-in closets and a spa-like ensuite. Every bedroom in the home has direct access to a bathroom, while all washrooms showcase quartz finishes and custom extended height vanities. Over $$$ 150k spend on quality upgrades at Builders decor studio. and thousands spend after Moving in. Additional features include a separate side entrance to the basement, with permits in place for a legal secondary unit (work in progress), an HRV system for improved air quality, and large windows that flood the home with natural light. Located in a prime neighbourhood close to top-rated schools, Lion head Golf Club, and offering easy access to Highways 407 and 401, 403 this area is Bordering Mississauga and Halton hills one of the best location. (id:50886)
Royal LePage Terra Realty
5 Horton Street
Mississippi Mills, Ontario
Stunning and updated 2+1 bedroom, 2 bathroom freehold bungalow townhome in the MILL RUN neighbourhood of Almonte. Great location across Mill Run Park and close to hospital, schools + shopping/restaurant amenities in the Town of Almonte. Main Level features smooth ceilings, high end luxury laminate flooring throughout + laundry area with additional shelving units. Gourmet kitchen features quartz counters, functional breakfast nook, stainless steel appliances, modern back splash + updated sink/faucet. Open concept Living/Dining area with sliding doors to patio. Primary bedroom features walk in closet and has access to 4 pce main bathroom. The Main Level also features a 2nd bedroom which can also be used as a den/office, perfect for a home based business! The professionally finished Lower Level features spacious Recroom with high end laminate flooring, extra laundry tub, gym area with rubber flooring, 3rd bedroom + luxury 3 pce bathroom with glass shower + heated floors! Completely landscaped backyard with Rosebel Slab Patio, new lights on outdoor front porch. Single attached garage, expanded interlock driveway to accommodate 2 vehicles. Shows Like a Model Home! (id:50886)
RE/MAX Hallmark Realty Group
105 Rabb Street
Smiths Falls, Ontario
EXCITING NEWS!!!! THE BUILDER IS INCLUDING A $10,000 APPLIANCE CREDIT!!! Welcome to Maple Ridge the newest development by Campbell Homes. Pictured here is a Roclyn Model with 4 bedrooms and 3 full bathrooms. With 1593 sq ft on the main floor this Energy Star Efficient Home with ICF construction to the rafters provides a seemless blend of convenience and functionality. Enter through the impressive 8 foot front door with a triple locking mechanism to your spacious foyer with ceramic tile floors. The open concept design with a large dining and living area features 9 foot ceilings, a beautiful professionally designed kitchen with Lauryzen cabinetry with quartz countertops, showcased throughout the home. Enjoy the beautiful protected forest views as you curl up by the natural gas fireplace in the winter or enjoy from your upgraded covered balcony off your living room through the 8 foot sliding patio doors. Upgraded to have luxury vinyl plank flooring, 8 foot interior doors to all main floor rooms and closets. a professionally designed kitchen with a large peninsula, pantry, and main floor laundry and mud room with interior garage access. There are four generous sized bedrooms, the primary has an ensuite and walk-in closet.The basement will impress you with the well throughout design, light and views. The family room is ready for entertaining with the addition of a wet bar/snack station, the media room could be great for a projector setup or pool table, the possibilities are endless. Your guests may not want to leave if you let them stay in one of the 2 additional bedrooms with lots of light, plush carpet and walk-in closets, and a third full bathroom between them. The exterior of this home does not disappoint with it's beautiful brick, colour palette, upgraded dormer and covered balcony. Photos have been digitally enhanced. Astonishing Energy Star Efficiency Test Rating of 0.78!!!!!! Call and book your showing today or stop by the Sales Centre on Rabb St. (id:50886)
RE/MAX Affiliates Realty Ltd.
201 - 10 James Street
Ottawa, Ontario
Experience elevated living at the brand-new James House, a boutique condominium redefining urban sophistication in the heart of Centretown. Designed by award-winning architects, this trend-setting development offers contemporary new-loft style living and thoughtfully curated amenities. This stylish 2-bedroom suite spans 787 sq.ft. of interior space and features 10-ft ceilings, tall windows, exposed concrete accents, and a private balcony. The modern kitchen is equipped with quartz countertops, built-in refrigerator and dishwasher, stainless steel appliances, and ambient under-cabinet lighting. The primary bedroom, complete with an en-suite bathroom, ensures privacy and comfort. The thoughtfully designed layout includes in-suite laundry and a second full bathroom with modern finishes. James House enhances urban living with amenities including a west-facing rooftop saltwater pool, fitness center, yoga studio, zen garden, stylish resident lounge, and a dog washing station. Located steps from Centretown and the Glebe's finest dining, shopping, and entertainment, James House creates a vibrant and welcoming atmosphere that sets a new standard for luxurious urban living. On-site visitor parking adds to the appeal. Available August 1st, 2025. Minimum 1-year lease, subject to credit and reference checks, and requires proof of income or employment and valid government-issued ID. (id:50886)
Engel & Volkers Ottawa
103 Black Maple Private
Ottawa, Ontario
Architecturally significant and impeccably maintained, this distinguished 4-bedroom residence designed by renowned architect Barry Hobin seamlessly blends timeless elegance with modern functionality. Located on a serene cul-de-sac in prestigious Rockcliffe Park, this home offers a rare opportunity to enjoy refined living in one of Ottawas most coveted neighbourhoods. This home is a sanctuary of calm, set amidst mature trees and manicured grounds, yet just moments from the urban conveniences of downtown, Beechwood Village, and elite schools including Elmwood and Ashbury College. Step inside through to a grand central hallway that floods the home with natural light and sets the tone for its sophisticated interior. Gleaming hardwood floors flow seamlessly throughout the principal rooms. The gourmet chefs kitchen is appointed with premium designer finishes, ideal for both everyday living and elegant entertaining. The expansive family room impresses with soaring 10-foot ceilings and a stately fireplace, while the formal living room offers a second fireplace and opens onto a sun-drenched, south-facing balcony through elegant French doors perfect for morning coffee or evening aperitifs. The luxurious primary suite is a true retreat, featuring dual walk-in closets and a spa-inspired ensuite bath. Upstairs also includes two bedrooms, a full bath and the convenience of a dedicated laundry room. The fully finished lower level offers exceptional flexibility: a generous guest bedroom, modern full bath, and an additional den or office space perfect for multigenerational living or private guest accommodations. An oversized double garage completes this level. Every detail of this exceptional property has been thoughtfully curated for those who value quality, comfort, and architectural integrity. (id:50886)
Royal LePage Team Realty
Royal LePage Integrity Realty
1202 - 200 Besserer Street
Ottawa, Ontario
PENTHOUSE-LEVEL 2 BED + DEN with 2 INDOOR PARKING SPOTS (ALSO AVAILABLE WITH 1 PARKING AND DISCOUNT AT $150/MTH) at The Galleria in Sandy Hill! Approx. 1135 sqft of sophisticated living in a top-floor unit with high flat ceilings and engineered hardwood floors throughout. Enjoy a bright open-concept layout with a unique designer kitchen featuring granite countertops, modern cabinetry, a large island with breakfast bar, and a double recessed sink. The spacious living and dining areas offer access to a private balcony with great sun exposure.The primary suite includes double closets and a 4-piece ensuite. The den provides the perfect flex space for a home office or extra storage. Includes two underground parking spots (A-5 & A-6) and a separate storage locker (S4-42). Enjoy premium amenities: saltwater lap pool, fitness centre, sauna, indoor and outdoor lounges, and a BBQ patio.Walk to Ottawa U, LRT, Rideau Centre, coffee shops, grocery stores, restaurants, and the Rideau Canal. Ideal location just off the main roads, combining downtown access with peaceful surroundings. (id:50886)
RE/MAX Delta Realty Team
1308 Silvestri Crescent
Ottawa, Ontario
Discover this well-maintained 3-bedroom, 4-bathroom townhome, ideally situated on a tranquil, tree-lined street with the added luxury of backing directly onto NCC land. This home radiates brightness and warmth, featuring a functional, open-concept layout that seamlessly connects each room, all adorned with hardwood flooring throughout. Convenience is key with a bathroom on every level, including a private ensuite in the generously sized primary bedroom. You will also appreciate the ample storage options this home provides throughout. The south-facing backyard is a true highlight, ensuring the lower level is bathed in natural light through large windows, creating a cozy and highly functional space, complete with a fireplace. Step outside to your fenced backyard a sun-drenched haven perfect for gardening, barbecues, or simply unwinding. Imagine the stunning, painting-like colours of the leaves in the fall! This location truly can't be beaten. You're just minutes from virtually everything you need, including Gloucester Centre (offering shopping, restaurants, and entertainment) and St. Laurent Mall. Essential amenities like Montfort Hospital, Cité Collégiale, NRC, CSIS, and CMHC are also incredibly close by. Commuting is a breeze, with the LRT just a 15-minute walk away and easy highway access. For outdoor enthusiasts, numerous parks are within reach, and you're moments from the Aviation and Ottawa River Pathways, perfect for biking or cross-country skiing. Upgrades include new HE electric heat pump, new furnace, insulation in the attic and an ecobee thermostat! Book your private showing today because this gem won't last! (id:50886)
Royal LePage Performance Realty
288 Livery Street
Ottawa, Ontario
Step into this beautifully maintained 3 bedroom, 2.5 bath Mattino townhome with no rear neighbours, ideally located just minutes from parks, shops, and schools. A charming walkway leads into the bright open-concept main floor featuring 9-foot ceilings, hardwood flooring, a powder room, and inside entry from the garage for added convenience. The stunning chefs kitchen offers white-tone cabinetry, ample counter space, and extra storageperfect for everyday living and entertaining. Upstairs, the spacious primary bedroom includes a 4-piece ensuite with a tile stand-up shower and soaker tub. Two additional bedrooms feature large windows, and the main bath includes a tub/shower with tile surround. The second level also features a convenient laundry closet and a separate linen closet. The fully finished lower level provides a generous family room ideal for movie nights or hosting guests, along with an additional full bath. Located within walking distance to schools, parks, and grocery stores, this home truly has it all. Don't miss out! (id:50886)
Royal LePage Team Realty
14 Midden Crescent
Toronto, Ontario
Motivated Sellers - Offers Anytime. It's Substantially Upgraded In The Last Few Years: New Flooring on Main Floor (2025), Freshly Painted Main Floor and Hallways (The Basement Was Painted Earlier), Roof (2017), Furnace (2015), AC (2016), Attic Insulation (2024), Kitchen (2018), Main Floor Bath (2023), Main Floor 2-Pc Washroom (2016), Basement Bathroom (2016), Fridge (2015), Covered Porch In Backyard (2024)... All This Gives This Home A Solid Start With Recent Maintenance & Upgrades to Erase Your Worries Upon Move-In. Bright And Very Spacious 3-Bdrm Basement Apartment Offers Incredible Income Potential (Min. $2,200/Month to Help You Pay Approximately $415,000 Of Your Mortgage Monthly). A Quiet (Backs Onto A Park), Family Oriented & Hard-to-Beat Location Makes This Home A Winner! Close to Schools (10-15 Min Walking Distance), One Bus to Kipling Station (22 Minutes), Steps to Local Parks, & Close to Major Retail, Dining, Grocery Stores, & All Your Necessary Conveniences. Visit With Confidence. (id:50886)
Right At Home Realty
83 Corey Circle
Halton Hills, Ontario
Nestled in a highly desirable, well-kept complex backing onto serene greenspace, this beautifully upgraded townhome offers the perfect blend of comfort, style, and convenience just minutes from local amenities. The bright and modern kitchen is enhanced with heated ceramic floors, extended upper cabinetry, a chic backsplash, and sleek granite countertops. The fully finished lower level features acoustic paneled walls and is pre-wired for surround sound, making it an ideal space for movie nights or music lovers. Enjoy seamless indoor-outdoor living with a walk-out to a private deck. Recent upgrades include a new stove, fridge (2021), and microwave, as well as a dishwasher and furnace (2024), and an A/C unit (2023). The condo corporation has also recently replaced the roofs and windows. The renovated bathrooms include a spacious walk-in shower, along with updated main and powder rooms. Truly move-in ready unpack and start enjoying your new home! (id:50886)
Century 21 People's Choice Realty Inc.
178 Insmill Crescent
Ottawa, Ontario
Welcome to 178 Insmill Crescent, This beautifully maintained and freshly painted 4-bedroom, 4-bathroom detached home offers over 2,300 sq.ft. of above-ground living space in one of Kanata's most sought-after neighbourhoods. Built in 2001 and thoughtfully updated, this home blends timeless elegance with modern comfort. Step into a bright, open-concept layout featuring hardwood flooring, new modern light fixtures, and a brand-new hardwood staircase leading to the second floor. The spacious kitchen and living areas are perfect for both everyday living and entertaining. All four bedrooms are located on the second level, accompanied by two full bathrooms, while a third bathroom on the main level and a fourth in the finished basement offer added convenience. Enjoy the warmth of a southwest-facing backyard with a recently built deck (2022, with permit) perfect for sunny afternoons and evening gatherings. Major updates include: AC/Stove(2025) ,triple-glazed Verdun windows (2024, transferable warranty), furnace and humidifier (2020), fridge (2019), roof (2016), a fenced backyard (2017), washer and dryer (2014). Located within the boundaries of top-tier schools Earl of March, All Saints, WEJ, and Stephen Leacock, this home is minutes from Kizell and Beaver Pond trails, Richcraft Rec Complex, Kanata North tech park, and major shopping including Costco, Walmart, T&T, and Farm Boy. Quick access to Hwy 417 and public transit ensures effortless commuting. (id:50886)
Royal LePage Integrity Realty
4 Domenico Crescent
Brampton, Ontario
Wow!!!DETACH!!!Great Location In Bram East Features 3 Bed, 2 Full Bath On Second Floor, Best Layout In Street, Main Floor Is Loaded With Pot Lights Large Living And Dining Room. Upgraded Floors and Stairs with Iron Pickets Upgraded Brand New Eat-In Kitchen With Quartz Countertop Full Breakfast Area, Rentable Walkout Finished Basement With Kitchen & Sep Entrance Close To All Amenities & Transit, Hwy 427, Hwy 50, Gore Temple, Gurdwara, School, Shopping Etc. . 1 Car Garage & 3 Car Park On Drive Way. Roof, Furnace A/C 2018, Kitchen 2025, Dishwasher 2025, Floor 2024, Stairs 2024 (id:50886)
Century 21 People's Choice Realty Inc.
19 Notman Way
Ottawa, Ontario
Welcome to this beautifully maintained 3+1 bedroom, 4-bathroom detached home nestled in the family-friendly community of Hunt Club Park. Located on a quiet street, this warm and inviting home offers the perfect blend of comfort, style, and functionality. The spacious layout features updated flooring throughout the main and upper levels, a formal living room, convenient main floor laundry, and a cozy family room with a charming fireplace just off the kitchen. The upgraded eat-in kitchen is a true highlight, complete with quartz countertops, stainless steel appliances, and direct access to the patioperfect for entertaining. Upstairs, the generous primary suite includes a walk-in closet and a private ensuite, while two additional bedrooms share a full bathroom. The fully finished basement, renovated in 2022, offers a versatile space ideal for a rec room, home gym, or playroom. It also includes an additional bedroom (egress window on order and to be completed before closing) and ample unfinished storage. Recent updates include a new roof and furnace (both 2024), powder room refresh (2020), and backyard deck (2019). Additional features include quartz countertops, newer stainless steel appliances, and windows (2006). Enjoy outdoor living with an extra side yard and patio at the front, plus a fully fenced backyard with both a deck and patioideal for relaxing or entertaining guests. Conveniently located close to parks, schools, trails, transit, and shopping, this home truly has it all! (id:50886)
RE/MAX Hallmark Realty Group
73 Porchlight Road
Brampton, Ontario
Welcome to 73 Porchlight Rd in Brampton a spacious, move-in ready 5-bedroom, 4-bath detached home in the desirable Fletchers Creek Village community. This beautifully maintained property features a bright, open-concept layout with combined living, dining, and family rooms, plus an eat-in kitchen ideal for family meals and entertaining. Upstairs includes a large primary bedroom with ensuite, a convenient Jack-and-Jill bath, a balcony in the front bedroom and additional full bath in the professionally finished basement, which also offers a bedroom, wet bar, laundry, and storage perfect for in-laws or future rental potential. The basement has excellent income potential, and a side entrance is easy to construct with no digging required just add a door and go! Recent updates include a new roof (2017), furnace and A/C (2018), and fresh paint and carpet (2025). The home also offers a double garage, oversized driveway for 6+ cars, and a private fenced backyard. Conveniently located near schools, parks, transit, and shopping. This one wont last! Book your showing today. (id:50886)
First Class Realty Inc.
273 Shinleaf Crescent
Ottawa, Ontario
Welcome home to this Energy Star-rated, open-concept executive townhouse offering 3 bedrooms plus a loft and 3 bathrooms. Situated in a peaceful, family-friendly neighbourhood, you'll love the fully fenced and professionally landscaped front and back yards.Step into a bright, spacious foyer with ceramic tile flooring, inside access to the garage, and a convenient powder room. The kitchen is beautifully upgraded with extended cabinetry, quartz countertops, a tile floor, and an island with seating and an integrated sinkperfect for entertaining.The living and dining areas feature hardwood floors, pot lights, and a custom built-in bookcase, creating a warm, welcoming ambiance. Downstairs, the family room is flooded with natural light and includes a cozy gas fireplace, storage under the stairs, and a large unfinished area with laundry and room for expansion or organization.Upstairs, the primary suite includes a walk-in closet and a luxurious ensuite with a soaker tub, separate shower, and generous vanity. Two additional bedrooms and a versatile loft offer space for family, guests, or a home office.Enjoy living near nature and convenience with a forest at one end of the street, a park at the other, and a mix of single-family homes in the area. You're also close to elementary and high schools, trails, recreation, shopping, and restaurants. Check the photo link for more photo's which will be loaded soon. (id:50886)
Royal LePage Team Realty
96 Osler Street E
Ottawa, Ontario
Better than new built! Welcome to 96 Osler St, a beautiful 1-year-new townhome located in the heart of Morgan's Grant thriving, family-friendly neighborhood in Ottawa. This bright and modern home offers 3 spacious bedrooms, 3 bathrooms, and a fully finished basement that's perfect for a family room, home office, or play space. The main floor features a 9 feet ceiling, gleaming hardwood floors and a stylish kitchen with upgraded stainless steel appliances and elegant quartz countertop ideal for both daily living and entertaining. Upstairs, you'll love the convenience of second-floor laundry, along with well-sized 3 bedrooms and plenty of natural light throughout. Enjoy the comfort of two parking spots. Located just a short walk from beautiful parks, top-rated schools, and everyday essentials like groceries and cafés, this home checks every box for comfort and convenience. Moving in ready at $2,700/month, utilities extra. Prefer no pets. Don't miss the chance to live in one of Ottawa's most sought-after communities , schedule your viewing today! WELL maintained . (id:50886)
Royal LePage Integrity Realty
279 Enclave Walk
Ottawa, Ontario
Brand new | Tarion Warrantied (2025 Build) & never lived in detached 2-storey home feat. a separate access SDU (1bd 1bath /in-law unit), perfect for family, college/university student, teenager retreat or investment opportunities! Open concept main lvl w/ expansive windows for tons of natural light. Kitchen boasts extended quartz island w/ dbl sink, soft close cabinets, tile backsplash & microwave slot. Living rm feat. grey matte tile surround gas fireplace & walkout to covered back porch. Wide plank white oak hardwood t/o w/ custom inlay floor vents. Grand front foyer with high ceilings. MF - Office/den w/ oversized doors & massive window, ideal for WFH or flex space. Primary bed boasts walkout to huge balcony w/ glass railings overlooking Enclave Walk & ravine off Compass St. 5pd ensuite feat. dual above mount sink vanity, standalone deep soaker tub & glass enclosed rain shower. Loft space (easily convertible to a 4th 2nd lvl bed) w/ WIC & large window. 2 add'l beds w/ expansive windows facing the backyard & WIC. 5pc bath w/ dual vanity, rain shower/tub combo & smart mirror plugin. Convenient 2nd lvl laundry rough-in. LL SDU has separate entrance (or can convert to basement access from main level), kitchen w/ quartz counters, soft close cabinets, tiled backsplash, 2 egress windows, living space w/ wall AC & 4pc tiled bath w/ quartz vanity. HRV system, central vac, 2 Rinnai tankless water heaters, 200-amp electrical, wired for Generac & EV plug-in. Single car garage w/ 2 car driveway. Southern sun exposure & easy access to all of the amenities of Orleans and Navan incl. walking distance to nature trails, park, schools & nearby to Park & Ride! (id:50886)
Coldwell Banker First Ottawa Realty
20 Spinland Street
Caledon, Ontario
Welcome to this Beautifully Upgraded 4 Plus 3 Bedroom Home with Designer Finishes in the Highly Sought-After Caledon Trails. Beautiful Hardwood Flooring Throughout, and a Chef Inspired Kitchen with State of the Art Appliances. 3 Bedroom Basement Apartment with Separate Entrance built by the Builder Renders Great Potential for Rental Income. Proximity to Grocery Stores, Schools, Parks, Places of Worship and Highway 410, Offers both Accessibility and Convenience. Priced to Sell! (id:50886)
Homelife Maple Leaf Realty Ltd.
104 - 310 Jatoba Private
Ottawa, Ontario
Chic & Spacious 2 Bed + Den Corner Condo in Prime Stittsville Location. A rare opportunity for downsizers, empty nesters, or first-time buyers welcome to this elegantly upgraded 2-bedroom + den condo in the heart of desirable Stittsville. This bright, ground-floor corner unit offers an open-concept layout with hardwood and tile flooring, smooth ceilings, and an abundance of natural light throughout. The modern kitchen is a dream for both everyday living and entertaining, featuring granite countertops, high-end cabinetry, tile backsplash, pantry, and stainless steel appliances. The spacious living and dining area flows onto your own private patio, ideal for enjoying quiet mornings or hosting guests. The generous primary bedroom features a walk-in closet and a stylish 4-piece en-suite with a glass shower. The second bedroom is equally spacious with its own walk-in closet, while the bright den offers flexibility as a home office or potential third bedroom. Enjoy the convenience of in-unit laundry with high-end appliances and plenty of space. This unit includes underground parking, a large storage locker, and access to an elevator-equipped building for effortless living. Located just steps from Walmart Fernbank, parks, trails, and everyday amenities, this condo is perfect for those seeking comfort, style, and low-maintenance living in a vibrant community. Don't miss this rare gem schedule your showing today! Status Certificate on file. 24 hours irrevocable on all offers. (id:50886)
Royal LePage Integrity Realty
9 Chesterwood Crescent
Brampton, Ontario
Welcome to this Beautiful Home for Lease in the Highly Desirable Credit Valley Neighbourhood! This spacious and well-maintained home features 4 generously sized bedrooms and 3 bathrooms, ideal for comfortable family living. Enjoy the convenience of a separate living and family room, perfect for entertaining or relaxing. The open-concept kitchen offers ample space and functionality for everyday meals and gatherings.Nestled in a quiet, family-friendly community, this smoke-free and pet-free home is located near top-rated elementary schools. (Churchville Public School) beautiful parks, shopping Centers and a nearby golf course. With public transit just steps away and quick access to Highways for commuters .Don't miss this fantastic opportunity to live in one of Bramptons most sought-after areas Credit Valley! gas fireplace ASIS (id:50886)
Royal LePage Terra Realty
2710 Stevenage Drive
Ottawa, Ontario
This is a SUBLEASE !! This 21,000 square foot warehouse layout is ideal for storage and distribution or light industrial use. There is a fenced yard around the 2 dock level doors and one large drive in grade level door. Ceiling height is 24 feet clear. There is approximately 1000 square feet of office space with 2 separate entrances and 2 washrooms in the office and 2 washrooms in the warehouse. Very good location !!! This is a Gross Lease !!! (id:50886)
Avenue North Realty Inc.
8 - 819 Kleinburg Drive
London North, Ontario
5-year-old modern townhouse in the north London features 3 bedrooms, 2.5 baths, finished walk-out basement, attached single garage, open and bright dining /living area & chef's kitchen leading to a 160 sqt deck , stainless steel appliances, quartz countertops, & low condo fee. Close to Stoney Creek Community Centre, YMCA, Powell Park, walking trails. Direct bus to Masonville Mall in 15 minutes. 24hr notice needed due to tenant. (id:50886)
Initia Real Estate (Ontario) Ltd
195 Myrtle Street
St. Thomas, Ontario
Welcome to 195 Myrtle Street, a charming and versatile property nestled in prime location of **St. Thomas**, offering a rare combination of comfort, space, and opportunity. Situated on a quiet, family-friendly street and zoned **R3**, this home offers incredible potential for investors, multi-generational families, or first-time buyers. Step inside to a well-maintained interior with bright, open living areas and generous natural light. The SPACIOUS BASEMENT includes its own separate entrance and is nearly ready to serve as a SECONDARY SUITE just add a kitchen! Ideal for in-law accommodations or rental income. Outside, enjoy a huge driveway with room for multiple vehicles, trailers, or even a future garage. The home is positioned on a deep lot, offering a private backyard with room to grow. Key Features: R3 Zoning Multi-unit/residential flexibility ,Secondary Suite Potential Separate entrance to basement; just add kitchen! , Massive Driveway Space for multiple vehicles or RV/trailer parking ,move-in ready ,Prime Location Close to Essential Amenities ,Central Elgin Collegiate Institute (High school just 250 m away) ,YMCA of St. Thomas Elgin (Community fitness & recreation)--Whether you're looking to live comfortably and grow your investment, or seeking a home with income potential in a highly walkable neighborhood, 195 Myrtle St checks every box. Book your Showing today! If any questions reach out to Listing agent 226-919-8742 (id:50886)
Blue Forest Realty Inc.
96 - 5480 Glen Erin Drive
Mississauga, Ontario
Spectacular Executive End Unit Townhouse in the Exclusive "Enclave on the Park" Complex in Central Erin Mills. Elegant Open Concept Living Area with Cozy Gas Fireplace and Dining Room with Walkout to Backyard Deck. This Bright Skylight Home Features Gleaming Hardwood Floors, Crown Molding Throughout, Wood Staircase, Stunning Kitchen with Pantry, Granite Counter Top, Marble Backsplash, and Porcelain Floors. Spacious Bedrooms with the Primary Bedroom Featuring a 5 Pc Ensuite and Walk-in Closet. Basement is Fully Finished with Large Recreation Room and 4 Pc Bathroom. Newer Garage Door& Storm Doors, Deck, Windows. New Lennox Heater and Air Conditioner with Warranty. (id:50886)
Homelife/response Realty Inc.
5 - 5 Foxhollow Drive
Thames Centre, Ontario
Beautifully Maintained Bungalow in Prime Dorchester Location! Just 2 minutes from Hwy 401, this spacious 2+1 bedroom, 3 full bath home offers exceptional comfort, convenience, and style. Soaring vaulted ceilings, hardwood flooring, and elegant French doors create a bright and airy main floor, complemented by cozy gas fireplaces on both the upstairs and downstairs levels. The fully finished lower level is an entertainer's dream, featuring a stunning custom oak bar and expansive rec room. Enjoy the peace and privacy of the large, fully fenced backyard - no rear neighbours in sight! Complete with a double-car garage, this property combines small-town charm with unbeatable commuter access. Book your showing today - these condominiums go quickly! (id:50886)
Team Glasser Real Estate Brokerage Inc.
137 Avondale Boulevard
Brampton, Ontario
Beautiful Semidetached Home in the Heart of Bramlea Brampton . 3+2 bedroom and 3 bathroom is a spacious backsplit with a private backyard . This cozy home has a huge private driveway allows upto 6 car parking. Public transport , restaurants , Public Schools & Parks . Avaondale is definitely a place not to Miss. (id:50886)
Royal LePage Flower City Realty
103 - 22790 Amiens Road
Middlesex Centre, Ontario
Welcome to 103 Easy Street in beautiful Oriole Park, nestled in this luxury 55+ community with outstanding amenities and gorgeous grounds. This immaculate turnkey unit is 1300 square feet and completely move in ready; bright and spacious with neutral tones throughout and boasts 2 bedrooms + sunroom & 2 full baths. Enjoy the bright and airy open concept living room and eat in kitchen with island, backsplash, desk area and newer luxury flooring. Patio doors lead to your covered front porch. The sunroom at the back of the home provides a lovely den or office with views of greenspace and sliding doors outside. Your primary bedroom offers built in mirrored closets and your own lavish ensuite bath with double sinks and glass shower. The exterior is just as impressive, with an attached carport, concrete drive with 2 parking spaces, an expansive deck (tons of storage underneath on concrete pads) with a 12 x 18 three season solarium (including fireplace), plus insulated storage shed with hydro and workbench. This is a fantastic opportunity for quality retirement living in a 55+ community with incredible amenities including an inground pool, pickle ball court, community centre, dog grooming, golf simulator, bistro bar, pool table, dart board, and more. Schedule your retirement today! (id:50886)
Exp Realty
17 Tobias Lane
Barrie, Ontario
New Modern Townhouse 1318 sq ft 2 Bds, 2.5 Baths & a W/O Basement. Modern & Executive Look. Open Concept Living/Dining/Kitchen. 9' Ceiling on Main. W/O Deck to be Built! Single Garage with Interior Entry! Walkout unfinished Basement. Stainless Steel Appliances & Stone Counters. Minutes to GO Station & Retails! Approx. 10 Minutes from Hwy 400. (id:50886)
RE/MAX Ace Realty Inc.
3204 Vasey Road
Severn, Ontario
Top 5 Reasons You Will Love This Home: 1) Nestled on an elevated and private 1+ acre lot, this delightful ranch-style bungalow delivers both tranquility and convenience, located just minutes from the quaint village of Coldwater, and with quick access to Highway 400 2) Featuring three generously sized and sunlit bedrooms, each showcasing original character details such as classic hardwood trim and solid wood doors, adding warmth and authenticity throughout the space 3) Soaring vaulted ceilings elevate the open-concept layout, creating a sense of spaciousness and light, while the main level living room boasts a cozy feature fireplace and gleaming original hardwood floors, offering the perfect spot to unwind or entertain 4) The eat-in kitchen is both functional and full of character, featuring custom-built wooden cabinetry, with a bright sunroom extending from the rear of the kitchen, flaunting a peaceful space to enjoy morning coffee or an afternoon read while taking in the views of the surrounding nature 5) Additional bathroom equipped with a shower and water closet with access to the laundry room off the garage entrance, ideal for busy households or guests. 1,374 fin.sq.ft. Visit our website for more detailed information. (id:50886)
Faris Team Real Estate Brokerage
406 - 140 Cedar Island Road
Orillia, Ontario
Welcome to the prestigious Elgin Bay Club! Ultimate 1400+ ft of Luxurious living space, with 2 + 1 Bedrooms, 2 Full Bathrooms, 3 walk outs to private balconys plus a bonus and rarely available 800+ Sq.ft outdoor Rooftop patio. All views from this executive suite overlook the sparkling waters of Lake Couchiching. Walk to Orillia's numerous downtown shops and restaurants, nature trails and Couchiching Beach waterfront park. Main level features gleaming hardwood floors with tasteful broadloom in bedroom areas and neutral tile flooring in bathrooms and expansive laundry room. Substantial storage space throughout the suite, including a double coat closet in the Foyer. Upper level loft features waterfront views from two walls of windows and a direct walk-out to your private roof top oasis, complete with BBQ hookup, covered dining area and incredible lakefront views. Two premium located parking spots are included with one in the underground garage with the second spot being on the surface, directly outside main door. There is even a unique storage closet included on the Parking level. Do not miss this opportunity to enjoy living in this desirable building within the heart of Orillia. (id:50886)
Royal LePage/j & D Division
1015 County 2 Road
Prince Edward County, Ontario
Tucked away on 3.7 picturesque acres, this beautifully maintained 4-bedroom, 3-bathroom home offers the perfect blend of space, charm, and potential just a short drive to Wellington and the best of Prince Edward Countys wineries, restaurants, and beaches. From the moment you arrive, youll be captivated by the pastoral setting, complete with rolling farm fields, a tranquil stream, a peaceful pond, and your own pocket of woods all visible from the large living room and multiple outdoor spaces. Inside, the home offers generous room to live, work, and entertain. The spacious kitchen includes a separate dining nook and walkout to a large deck, while a formal dining room provides space for special gatherings. The sunlit living room with vaulted ceilings features a cozy wood stove and balcony with elevated views of the surrounding countryside. The walkout lower level expands your options with a large family room, second wood stove, office, fourth bedroom, full bath, and an oversized laundry room that could easily be converted into a second kitchen making this level ideal for an in-law suite or income-generating rental. Practical features like a durable metal roof, attached 2-car garage, and multiple outdoor living spaces including a side patio, deck, and balcony make this home as functional as it is beautiful. Whether you're looking for a full-time family home, a multi-generational setup, or a property with income potential, this countryside gem delivers space, serenity, and versatility in equal measure. (id:50886)
Harvey Kalles Real Estate Ltd.
24 Finley Drive
Tiny, Ontario
Top 5 Reasons You Will Love This Home: 1) Custom waterfront home featuring 4,066 square feet above ground and 5,899 total, while being nestled on a double lot of almost 1 acre and leading to 120 feet of sandy Georgian Bay beachfront 2) Pamper yourself with the many luxurious features of this home including a large main level primary bedroom, sunroom, theatre room, family room, office, exercise room, four gas fireplaces, huge deck, high-speed internet, generator, outdoor shower, a brand-new 90000 BTU furnace, and a 4 ton heat pump 3) Entertain family and guests with this exceptional gourmet kitchen, Brazilian cherry hardwood floors, granite counters, a five burner gas cooktop, two islands, and a large pantry 4) Enjoy the functionality of the featured one-bedroom apartment for in-laws, family or friends, with the added benefit of this home incorporating the original, historic log cabin built by the founder of the subdivision in 1922 5) Enjoy the convenience of Midland restaurants, coffee shops and shopping only 10 minutes away. Furniture available. 5,899 fin.sq.ft. Visit our website for more detailed information. (id:50886)
Faris Team Real Estate Brokerage
505 Victoria Avenue
Belleville, Ontario
Beautifully Renovated Home with Basement Suite! Step into this fully renovated home featuring 3 bedrooms and 1 bathroom on the main level. You'll love the stunning kitchen with a large island perfect for gathering, quartz countertops, newer appliances including a gas stove and built-in microwave, and stylish finishes designed for both entertaining and everyday living. Cozy up around the gas fireplace in the inviting living area. The basement offers a separate 1-bedroom, 1-bathroom suite with a bonus room, ideal for guests, extended family, or rental income. Enjoy outdoor living on the large deck overlooking a private backyard perfect for relaxing or entertaining. Located in the beautiful East End, this home offers the perfect blend of style, space, and versatility. Don't miss your chance to make it yours! (id:50886)
RE/MAX Quinte Ltd.
74 Wims Way
Belleville, Ontario
MOTIVATED SELLER! Gorgeous freehold (no fees) end unit bungalow townhome in beautiful Caniff Mill Estates is brimming with high-end upgrades featuring 3 spacious bedrooms and 3 luxurious bathrooms with tiled and glass showers. Enjoy the warmth and comfort of in-floor heating in all three bathrooms. This property offers both privacy and ample outdoor tranquility with a covered front porch, interlock rear patio through the large patio doors with power window coverings, 2 outdoor seating areas, water fountain, gas BBQ hookup and its all fully fenced. Meticulously designed interior, highlighted by 9-foot ceilings that enhance the openness of the living area with tray ceiling and unique lighting fixture. Kitchen boasts ceiling-height cabinets that are quality, Canadian made with solid wood doors, soft close, full-extension, drawers with dovetailed corners, pantry, under cabinet lighting, island seating, striking Cambria quartz countertops that flow seamlessly throughout the home. High end appliances are included for a move-in-ready experience. The upgraded Mirage hardwood flooring and oak staircase adds elegance and sophistication throughout. The fully finished lower level offers an in-law suite with a large bedroom, office area, rec room, full bathroom and kitchen with wine cooler, perfect for entertaining. New heat pump installed, reverse osmosis system, sprinkler system, security system, auto garage opener and tankless water heater. The attention to detail in this home truly helps it show to perfection! Close to all amenities, riverside/nature walking trails, playground, dog park, great schools, shopping restaurants and health care. (id:50886)
Exit Realty Group
302 Fire Route 93a Route
Havelock-Belmont-Methuen, Ontario
Welcome to a truly rare gem 21.25 acres of unspoiled natural beauty, nestled on the shimmering shores of Kasshabog Lake. This custom-built 2014 cottage was thoughtfully designed to blend into the surrounding landscape, offering a peaceful retreat for those who seek quiet mornings, forest trails, and the timeless magic of waterfront living.Whether you are casting a line for Bass, Pickerel, or Muskie, or simply soaking in the breathtaking lake views from nearly every room, this property is a haven for outdoor enthusiasts and cottage lovers alike. Wander along the private trails through the woods, discover two serene ponds rich with wildlife, and listen to the gentle flow of a seasonal creek from the comfort of your sunroom.Enjoy sunset dinners on the pondside patio as turtles bask nearby and loons call in the distance. In fall, curl up beside the cozy gas woodstove as migrating birds pass overhead. The lakeside stone patio invites you to swim, paddle, or simply sit still and take it all in.Inside, the heart of the home is a bright, modern kitchen made for gathering whether its weekend breakfasts or lakeside feasts. Two lower-level bedrooms provide private space for guests or family, while the main-floor primary suite offers comfort and seclusion.With 238 feet of private waterfront, a 768 sq. ft. garage with woodstove, perennial gardens, forest trails, and proximity to Crown Land, snowmobile and ATV trails, this property offers the best of both worlds: a vibrant cottage lifestyle and the soothing presence of untouched nature.If you dream of a place where the water sparkles, the pines whisper, and every season brings new beauty this is it. (id:50886)
Right At Home Realty
533 Bur Oak Avenue
Markham, Ontario
This well-maintained freehold townhouse offers a spacious and functional layout with 3 bright bedrooms and newly renovated bathrooms throughout. Featuring stylish pot lights on the main floor and in the finished basement, the home exudes modern comfort and warmth. The basement includes an additional bedroom with a private 3-piece ensuite and a large recreation are a perfect for guests or extended family. Enjoy outdoor living on the private deck, ideal for relaxing or entertaining. Located in a highly sought-after neighbourhood within the Pierre Elliott Trudeau High School and Stonebridge Public School zones, and just steps to supermarkets, restaurants, banks, and public transit. Roof(2018), Hot Water Tank (2023), Furnace and A/C (2023), Windows(2021), Pot lights and ceiling lights (2025), Painting (2025) (id:50886)
Union Capital Realty
2011 - 7950 Bathurst Street
Vaughan, Ontario
Beautiful 2 Bedroom 2 Bathroom Spacious Layout And Bright Corner Unit. Open Concept Kitchen And Living Room. Quartz Counter Top, Elegant Back Splash. Walk Out To The Balcony For A Beautiful View.. Close To Promenade Mall And Hwys 407, 401, & 400. Located In The Desirable Community Of Beverly Glen, Building Boasts Of Excellent Amenities Basketball Crt, Gym, Bbq Area, Party Room, Etc. (id:50886)
Royal Star Realty Inc.
701e - 278 Buchanan Drive
Markham, Ontario
Spectacular high ceiling unit. Luxury newer 1 bedroom condo in the heart of Markham. Excellent layout. Open concept kitchen, granite counter. large window in the bedroom, double door closet. Parking and locker. Surrounded by everything you need...steps to transit, min to Hwy 404 & 407.Walking distance to restaurants, malls, supermarket, Whole Food Plaza, Future York university, Banks, Groceries and shopping. Inside Picture was taken before tenanted. (id:50886)
Royal LePage Connect Realty
607 - 15277 Yonge Street
Aurora, Ontario
Centro Condos on Yonge! Gorgeous 2 Bedroom Suite With South Exposure And Functional Open Concept Layout - 9 Ft. Smooth Ceilings! Huge Covered Balcony (Approx. 190 Sq. Ft) Perfect For Entertaining!! Kitchen - Granite Counter Tops, Centre Island, Stainless Steel Appliances & Front Loading Washer/Dryer. Engineered Hardwood Flooring. Ensuite Bath-Marble Counter Tops. Conveniently within walking distance to numerous restaurants and shops, adding vibrancy to your lifestyle. With large windows filling the space with natural light, this newly professionally painted Suite combines contemporary living with a prime location right on Yonge St. 2 Mins To Go Station. In Suite Security System. Live In Luxury in the Heart of Aurora! (id:50886)
RE/MAX Hallmark Realty Ltd.
5 Erin Ridge Court
Markham, Ontario
Location*Location*Location, $$$ Spent On Premium Lot With Park Views. A luxurious Mattamy-built detached home nestled in a quiet cul-de-sac in the prestigious Victoria Square community. This modern 4-bedroom home features 9-ft ceilings, upgraded 8-ft doors, and hardwood flooring throughout. The open-concept layout includes a stylish kitchen with quartz counters, stainless steel appliances, and a walk-out to an extra-deep backyard backing onto a park. The spacious primary bedroom offers a tray ceiling and 4-piece ensuite. With a large second-floor laundry (convertible to a 5th bedroom or 3rd bath), a high-ceiling basement with 3PC rough-in, and Energy Star certification, this home offers comfort, flexibility, and efficiency. Close to top-ranked schools, Hwy 404, Costco, and everyday amenities just move in and enjoy! (id:50886)
Bay Street Integrity Realty Inc.
505 - 950 Portage Parkway
Vaughan, Ontario
Newly Built 2-Bedroom, 2-Bathroom Unit with an East-Facing View and a 114 Sqft Balcony at Transit City 3, located on Hwy 7 and Jane. This 665 Sqft unit features laminate flooring throughout, 9-foot ceilings, floor-to-ceiling windows, and a modern kitchen with quartz countertops, laminate flooring, and high-quality appliances. Close proximity to restaurants, shopping, and York University. Easy access to Highways 400, 407, and 401. (id:50886)
Bay Street Group Inc.
30 Kenneth Boulevard
Quinte West, Ontario
A new listing in Kenron Estates offers a charming three-bedroom mobile home with immediate possession. The home features an oversized living room with gas fireplace, creating a cozy atmosphere. The kitchen is well-equipped with a cute island and includes all appliances: Fridge, stove, dishwasher, washer and dryer. The master bedroom boasts a walk-in closet, providing ample storage space. The property also includes parking for four cars and is situated on a nice lot just meters from the Bay of Quinte. Recent updates include a new gas furnace installed in 2024 and an owned hot water tank. Conveniently located approximately a 10-minute drive to Highway 401, this home combines practicality with scenic surroundings. (id:50886)
Royal LePage Proalliance Realty
145 Cook Street
Barrie, Ontario
Fall in love with this charming all-brick bungalow located in Barrie's popular East End where community spirit and convenience meet! Offering a total of 1,344 square feet of finished living space with 936 sq ft on the main level, this home is packed with character and modern touches. Step inside to a bright, open layout featuring 2 comfortable bedrooms on the main floor (with the potential to add a 3rd), plus stunning new laminate wood flooring that flows throughout. The fully renovated kitchen in 2025 is a showstopper, featuring quartz countertops and a quartz breakfast bar where family and friends can gather for coffee or quick bites. A separate dining room opens to the backyard deck through a new sliding glass door (2024) creating the perfect space for outdoor entertaining and summer BBQs. The main floor bathroom was beautifully remodeled in 2025, giving the space a fresh, modern feel. The finished basement is ideal for family fun, movie nights, or hosting guests, offering a cozy bedroom, a 3-piece bath, durable vinyl flooring, and even a mini bar area for your favorite drinks. Practical upgrades include newer shingles (2020) and a bay window replaced in 2019 providing peace of mind for years to come. Outside, enjoy a fully fenced backyard where pets and kids can play safely, and a detached garage for your tools, toys, or extra parking. You'll love being just steps from Strabane Park, close to schools, and minutes to shopping everything your family needs is right here. Originally built in 1955, this home blends timeless charm with modern updates, offering a cozy and vibrant lifestyle in one of Barrie's most beloved neighborhoods. (id:50886)
Exp Realty Brokerage
4802 - 195 Commerce Street
Vaughan, Ontario
Welcome to Festival Condos, an exquisite and newly constructed one-bedroom, one-bathroom condominium located in the lively Vaughan Metropolitan Centre. This suite, which faces east, is flooded with natural light and is thoughtfully designed for contemporary urban living. It features upgraded, high-end finishes and provides access to exceptional amenities. Just a few steps from the subway, the location is ideal. Nearby conveniences include Costco, Cineplex, IKEA, mini golf, Dave & Busters, and a variety of fine dining options. Additionally, popular destinations such as Canada's Wonderland and Vaughan Mills are only a short drive away. This condo is perfect for professionals and commuters alike, offering an excellent blend of luxury and prime location. (id:50886)
Bay Street Group Inc.
Ground - 36 Grandview Avenue
Markham, Ontario
Located At The Hear Of GTA, Minutes To Yonge & Steeles, Centre Point Shopping Centre & Tons Of Restaurants Near By. Directly Bus to TTC Subway. Well Kept, Clean. Top Ranking School. Furnished! (id:50886)
Bay Street Group Inc.
2946 Elgin Mills Road E
Markham, Ontario
Discover One Of Markhams Most Breathtaking Brand-New Luxury Residences Located In The Sought After Community Of Victoria Square. Blending Modern Luxury With Timeless Elegance. This Spacious Home Boasts 4 Bedrooms With A Versatile Den And 6 Baths Offering Ample Space And Flexibility For Comfortable Living. This Home Offers Approx 3700 Sq Ft Of Finished Luxury Living Space. Formal Living And Dining For Large Gatherings And Walk-Out To A Large Terrace. A Gourmet Kitchen At The Heart Of The Home Featuring Built-In Appliances, Custom Cabinetry And A Grand Island. An Elevator Accessing All 4 Levels For Convenience, Hardwood Floors And Potlights Throughout, Security Alarm System And A Smart Thermostat. The Perfect Retreat For A Multi-Generational Family With A Finished Basement Including A Walk-Up Offering Potential For An In-Law Suite Or An Investment Property. A Large Master Bedroom With A Walk-Out To A Private Terrace. 4 Ensuite Baths In Each Bedroom And 2nd Floor Laundry That Enhances The Homes Functionality Even More. Only Minutes From Costco, Highway 404, Community Centre And Right Across The Beautiful Victoria Square Park. (id:50886)
Central Home Realty Inc.
7/8 - 945 Innisfil Beach Road
Innisfil, Ontario
Authentic Mexican Food Bar and Grill. This is a very successful family restaurant in Alcona, close to the beach. The business is only for sale. It is in the 3,872-square-foot updated unit with newer equipment and a stunning interior. The price includes chattels; inventory is extra. Available immediately. Open noon to 10:00 p.m., closed Tuesdays. Do not talk to staff; all additional information is available through the Listing Broker. (id:50886)
Century 21 B.j. Roth Realty Ltd.


