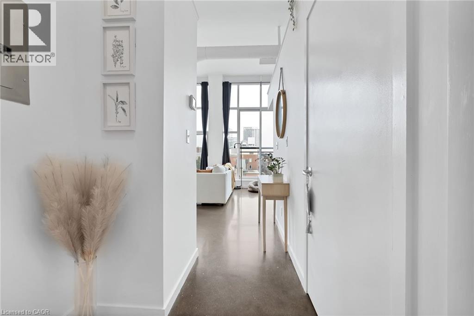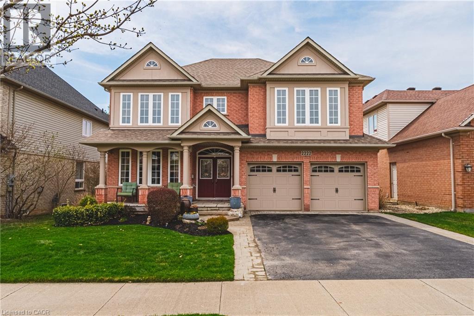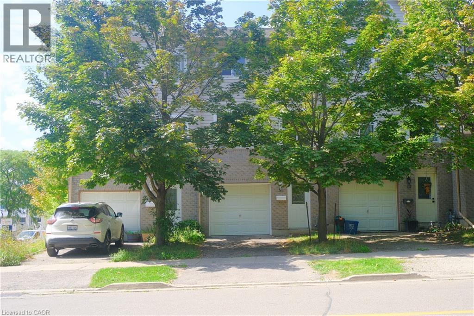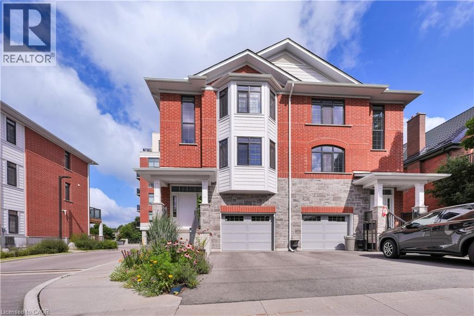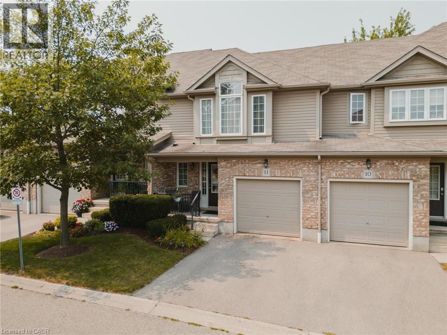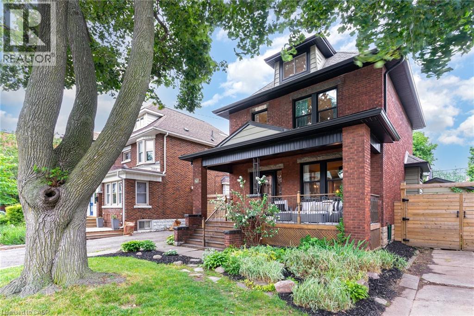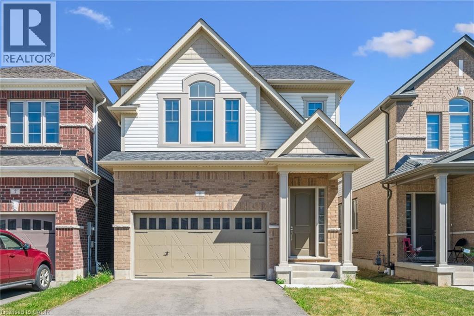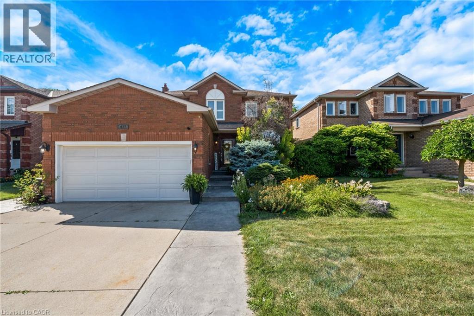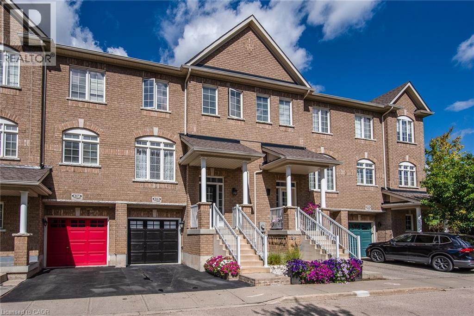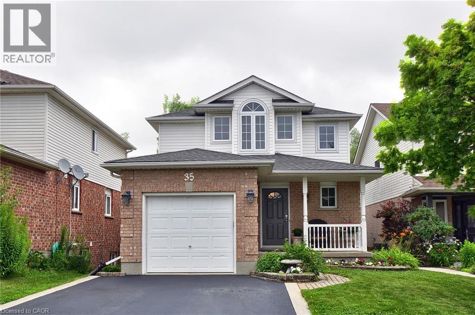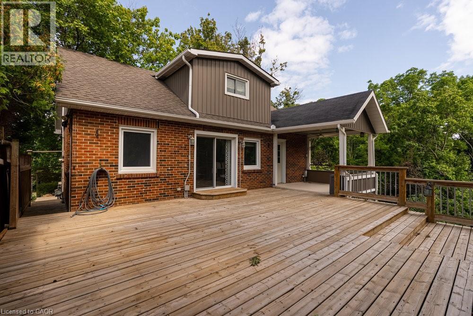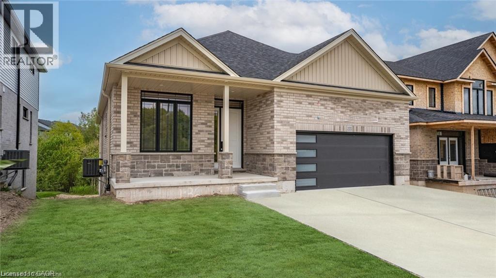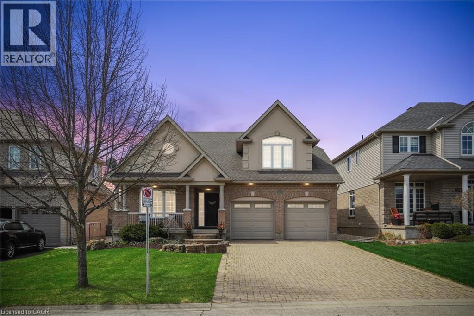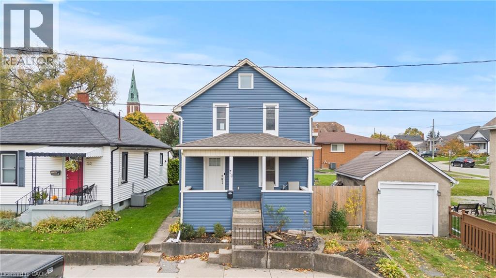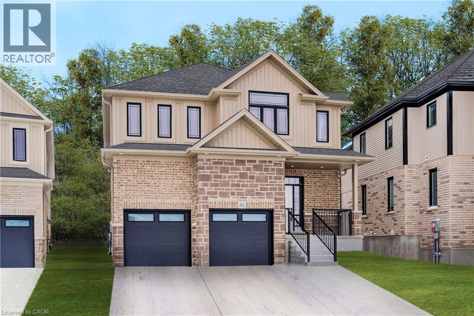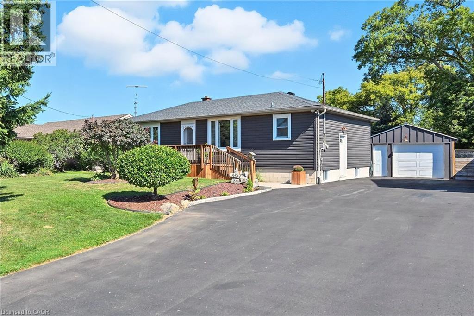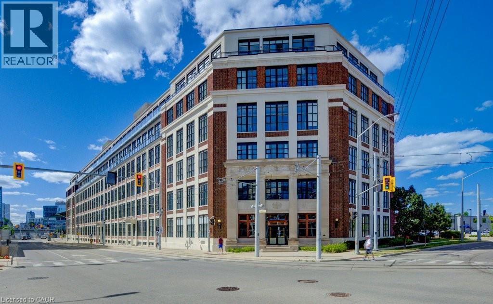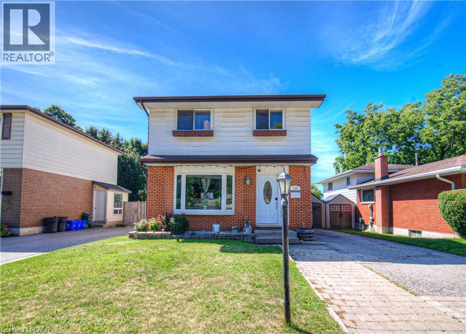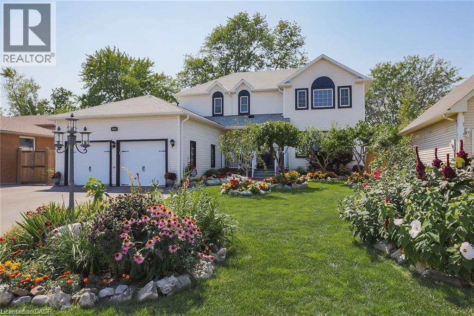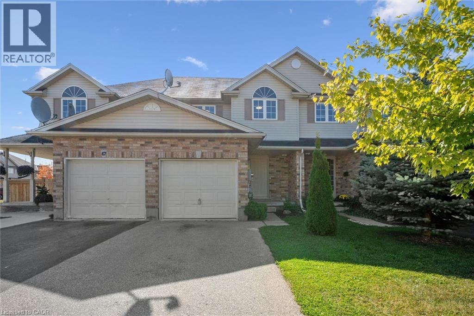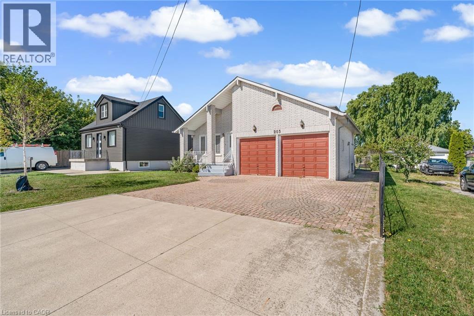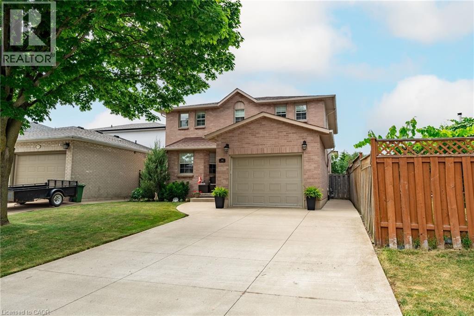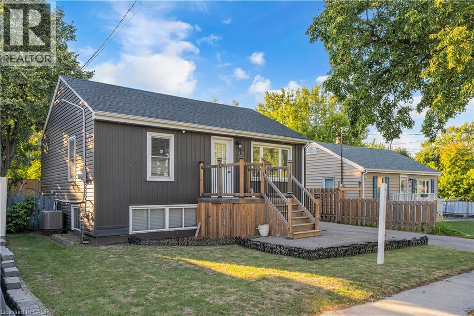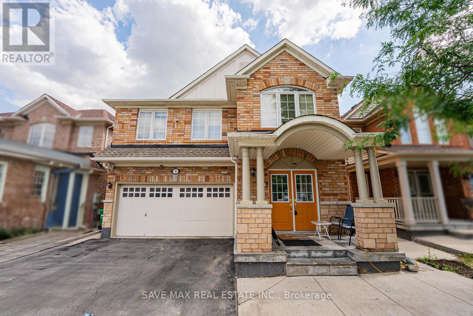219 Strathcona Drive
Burlington, Ontario
Welcome to desirable southeast Burlington! This detached 4-level side split sits on a beautifully landscaped 80’ x 131’ lot (just under ¼ acre), just steps from Lake Ontario, scenic Lakeshore paths, and local parks. Inside, you’ll find 3+1 bedrooms (all above grade), 2 full bathrooms, and a spacious, family-friendly layout with multiple living areas ideal for relaxation or entertaining. The oversized kitchen offers a large window with a park-like view, while a bright sunroom extends the entertaining space of the living and dining rooms and provides a peaceful place to unwind or look out at the gorgeous backyard. The king-sized primary bedroom and generous room sizes throughout add to the home’s comfort and functionality. The lower level is on ground-level at the rear of the home, and features a family room, a 4th bedroom/home office as well as convenient laundry combined with the 3 piece bathroom. This level makes this home perfect for multi-generational families, those with accessible needs or those working from home. Enjoy summer days on the spacious cedar deck or in the built-in on-ground pool (liner, heater and pump all recently updated), tucked into a private yard surrounded by plentiful cedars. Additional highlights include engineered hardwood throughout the main & upper levels, two gas fireplaces, newer furnace and air conditioner (2021), a 6-car driveway and an attached single car garage. Situated in a mature, tree-lined area within the coveted Tuck and Nelson school district, this well cared-for home offers the best of Burlington living, just minutes to downtown’s shops, dining, and waterfront parks. (id:50886)
RE/MAX Escarpment Realty Inc.
153 Golf Links Drive Unit# 139
Baden, Ontario
Welcome to the sought-after Foxboro Green Adult Lifestyle Community, ideally located beside Foxwood Golf Course. This custom “Juniper” model is one of the larger homes in the community, offering 1,905 sq. ft. of living space, 2 bedrooms, 2 bathrooms, and a double car garage. Freshly painted throughout, the home features hardwood flooring in select areas and a bright, open-concept living/dining area. The kitchen, complete with a central island, flows seamlessly into the cozy family room with a gas fireplace—perfect for entertaining or relaxing. A charming dinette offers walkout access to a covered porch where you can enjoy your morning coffee or unwind in the evening overlooking the beautifully manicured greenspace. The main floor also includes a convenient laundry room with direct access to the garage, a spacious primary suite with double-door entry, walk-in closet, and 4-pc ensuite, plus a second bedroom and 4-pc main bath. The unfinished basement provides a cold cellar, workshop/utility space, and plenty of storage, ready for your personal touch. As a resident of Foxboro Green, you’ll enjoy access to the vibrant Recreation Centre, complete with an indoor swimming pool, sauna, whirlpool, tennis and pickleball courts, gym, party room, library, and more. Outdoor enthusiasts will love the 4.5 km of scenic walking trails that wind through this picturesque community. All this, just 10 minutes from Waterloo, Costco, and The Boardwalk at Ira Needles. Experience an active, welcoming lifestyle in one of the region’s most desirable communities! (id:50886)
Royal LePage Wolle Realty
263 Main Street
Cambridge, Ontario
If you’re looking for an exceptional place to raise your family, look no further. Built in 1913 and lovingly maintained, this Century residence seamlessly blends timeless architectural charm and spacious living. Nestled on a generous lot along a quiet dead-end street, the property provides a safe and serene environment with plenty of street parking—ideal for family life. The large, fenced yard is perfect for outdoor activities and includes playground equipment for immediate fun. A side street offers convenient access to the driveway and garage, making day-to-day living easy. Located in the desirable East Side neighborhood, the home offers a strong sense of community and is just steps away from schools, parks, the vibrant Gaslight District, and downtown. Commuters will also appreciate quick access to Highway 8 and the 401. Inside, you’re welcomed by an elegant foyer with ornate woodwork, setting the tone for the home’s character and warmth. The main floor showcases a spacious open-concept layout with original fixtures, intricate trim, pocket doors, and soaring 9-foot ceilings, highlighting its historic charm. The kitchen awaits your personal vision—a blank canvas with endless potential. Upstairs, a grand staircase leads to three sized bedrooms and two full bathrooms. The primary suite includes its own ensuite and ample closet space. A pull-down staircase reveals a stunning attic with high ceilings, updated windows, modern insulation, electrical, and abundant natural light—ready to be finished. The full-size basement features high ceilings, new windows, and a separate side entrance—perfect for additional living quarters or rental income. This home also benefits from important updates: New Furnace and Air conditioner (2025) Updated electrical and plumbing throughout Foundation sealed and professionally insulation New attic, basement and 2nd floor windows (2018) New roof (2018) Parking for three vehicles + ample street parking (id:50886)
RE/MAX Twin City Realty Inc.
52 Valencourt Drive
Welland, Ontario
BEAUTIFULLY RENOVATED TOP-TO-BOTTOM…This fully finished 2+2 bedroom, 2 bath bungalow with IN-LAW POTENTIAL at 52 Valencourt Drive in Welland is nestled on a sunny corner lot, where modern style meets thoughtful functionality. Set on a quiet street, this property boasts eye-catching curb appeal w/NEW siding, windows, porch & fully fenced yard, while a new walkway leads to a welcoming, decorative front door. Step inside to discover a light-filled, OPEN CONCEPT main level enhanced by VAULTED CEILINGS, luxury vinyl plank flooring, fresh paint & trim, and shiplap FEATURE WALL w/built-in electric fireplace. Front entry closet accented by barn door, setting the tone for the stylish touches throughout. The renovated KITCHEN features butcher block countertops, a breakfast peninsula w/extra storage, under-cabinet & in-cabinet lighting, S/S appliances, tile backsplash & moveable island. Patio doors open to a BRAND NEW deck & oversized CONCRETE PATIO, perfect for entertaining or relaxing outdoors. Down the hall, a versatile flex space awaits, perfect for a dining room, office, or extra bedroom to suit your lifestyle. The primary bedroom includes double French doors opening to his-and-hers closets with built-in lighting. A second main floor bedroom & NEW 4-pc bath w/deep soaker tub and stone-top vanity complete the level. With two SEPARATE ENTRANCES to the basement (one from the side door & one from garage) this home is ideal for multi-generational living or rental potential. The LOWER LEVEL features two spacious bedrooms w/egress windows, 4-pc bath, laundry closet & kitchenette w/open living area. Additional UPGRADES include: floors, doors, fixtures, kitchen, bathrooms, all-new ductwork, updated electrical with ESA certificate, new plumbing, tankless water heater, York furnace, AND garage has been newly & fully insulated. A move-in-ready opportunity with exceptional finishings and flexible living potential. CLICK ON MULTIMEDIA for video tour, drone photos, floor plans & more. (id:50886)
RE/MAX Escarpment Realty Inc.
404 King Street W Unit# 519
Kitchener, Ontario
Corner Unit South east view Kaufman 5th Floor, wide view of the cityscape and only one adjoining neighbor. Open concept design and high ceilings offer a great floor plan in an economical space. Bonus computer nook wired for internet. Six appliances incl., Access to party room & one of the best views of the city on the roof top terrace that allows BBQ. Parking & storage locker incl. 1 parking spaces and locker storage! Maintenance includes, water, water heating, unit heat-AC Natural light floor to ceiling windows, newer appliances & closet organizers, floor to ceiling black out curtains. Directly to the LRT & public transit from your door step. Go & Via. As would be expected in downtown living high walk score with eatery's, Victoria Park. Events Oktoberfest & Santa parade- Waterloo School Of Pharmacy, The Tannery, Google & myriad of different business hubs of employment steps from your door. (id:50886)
RE/MAX Twin City Realty Inc.
2222 Snead Road
Burlington, Ontario
Stunning Home With Exceptional Upgrades Throughout, This 4 + 2 Beds, 4 Baths, Beautifully Landscaped Deep Lot. Over 3000 Sqft. Plus Finished Basement Offers Extra Living Space. Open Concept Design 2 Storey Home In Millcroft. Featuring Large Entrance Foyer, Main Floor 9' Ceilings, Upgraded Light Fixtures, A Completely Renovated All 4 Bathrooms, Gleaming Hardwood Floors & Spiral Staircase, Stone Front Steps and Covered Porch. Gorgeous Eat-In Kitchen With Brown Wood Cabinetry, Granite Countertops, Decorative Backsplashes, High End S/S Appliances, Breakfast Bar & Walk-out To Deck Featuring Fence, Grilling Area, An Outdoor Living Space With Fire Pit, Pergola, Beautiful Sunny Western Exposure Private Yard. Formal Living/Dining Room With Ornamental Molding, Lots Seating & A Wealth Of Natural Light, Bright Family Room With Fire Place, Large Windows, Ornate Columns. Massive Master Bedroom Boasts A Huge Walk-In Closet Complete With A Custom Closet Organizer For Effortless Storage. Fully Renovated 5-piece Master Ensuite Is A Spa-Like Oasis, Double Vanity, Freestanding Deep Soaking Bathtub, Stall Shower...Designed For Ultimate Comfort & Relaxation. Upstairs, You Will Find 3 More Large bedrooms And Beautifully Renovated 5-piece Main Bathroom. Convenient Upper Level Laundry Room With Folding Table and Lots Cabinets. Finished Basement Featuring Built In Shelves, Fire Place, Large Rec. Room, Bar Area, Beverage Cooler, 2 Extra Bedrooms, Full Bath With Shower Stall...Perfect For Teen Retreat Or For Guests, The Professionally Landscaped Front And Back Yards Enhance The Home Curb Appeal, While The Backyard Oasis Provides For Relaxation And Entertainment. Steps To Golf Course, Schools, Easy Access 427/403/QEW. Located In A Great Neighborhood, This Beautiful Family Home is Move-In-Ready - There's Nothing Left To Do But Settle In And Enjoy!! (id:50886)
RE/MAX Real Estate Centre Inc.
59 Mooregate Crescent
Kitchener, Ontario
This fantastic multi-level carpet free townhouse features 3 bedrooms & 3 washrooms including a 2 piece primary ensuite. Bright open concept kitchen/dining room, large family room with a small balcony to the rear yard. Lower level includes laundry room and a storage area. Two car parking with one in driveway and one in garage. Centrally located in Victoria Hills, close to schools, clinics, bus routes, parks & trails, shopping & many amenities. Short drive to University of Waterloo. Low condo fee of $129.70 per month (Includes building insurance, common elements - landscaping / snow removal, garbage disposal, parking control). Half of roof updated in 2021, and the water heater was replaced 2022 (owned). Great opportunity for first time buyers or investors! Status certificate is available on request. (id:50886)
International Realty Firm Inc Brokerage
466 Boettger Place
Waterloo, Ontario
Welcome to this charming DETACHED home nestled in one of Waterloo’s most sought-after neighbourhoods. With 3 spacious bedrooms, 2 bathrooms, a fully finished basement, and a private fenced backyard, this home is designed for both comfort and functionality. Step inside to a beautifully updated kitchen featuring a breakfast bar, perfect for casual meals and entertaining. The kitchen flows seamlessly into the dining area and inviting living room, creating a warm and open space for family gatherings. Upstairs, you’ll find three generously sized bedrooms and a modern, fully updated bathroom. The lower level offers a fully finished basement complete with a two-piece bathroom, laundry, and plenty of storage—ideal for a family room, home office, or play area. Outside, enjoy your own private retreat with a spacious deck overlooking the fully fenced backyard, surrounded by trees for added privacy. A large shed provides plenty of room for all your outdoor essentials, while the long driveway easily accommodates three vehicles. Located close to shopping, parks, highways, and excellent schools, this home has it all—location, updates, and room to grow. Don’t miss your chance to get into the market with this move-in ready detached home! (id:50886)
Royal LePage Wolle Realty
170 Benton Street S
Kitchener, Ontario
Just steps from Victoria Park and all the action in Downtown Kitchener and only a quick trail walk or bike ride to Uptown Waterloo, this 2 bed, 2 bath home is perfect for anyone who wants to live in the middle of it all without feeling like they live in the middle of it all. Tucked away on a quiet street, this lovingly maintained home welcomes you with a charming front garden and loads of curb appeal. Inside, the open-concept main floor is flooded with natural light, ideal for hosting friends for dinner parties, game nights, or just soaking up the sunshine with your morning coffee. Grill season? Always. The balcony has a gas BBQ hookup so you can cook up something delicious without running out of propane halfway through. Upstairs, you’ll find two oversized bedrooms, both big enough for a king-sized bed. Whether you need a home office, a guest room, or just love having that extra space, this layout gives you options. If you’ve been dreaming of walkable living, nearby trails, great neighbours, and the best of DTK just around the corner, this is it. (id:50886)
RE/MAX Solid Gold Realty (Ii) Ltd.
232 Kenneth Avenue
Kitchener, Ontario
This Stanley Park backsplit is so impressive, you’ll want to call it your forever home. Meticulously maintained, it’s the kind of place where sunlight pours through big bright windows and reflects to make everyday life happy and joyful. Surrounded by mature trees, new fencing, a beachy boardwalk path, and lush gardens, it gives off that staycation vibe you’re bound to fall in love with. Step inside to a spacious floor plan with inside entry to the oversized garage, a large living and dining room, and just beyond—a modern kitchen (2019). With laminate floors, upgraded baseboards, gorgeous cabinetry, a honeycomb backsplash, and newer stainless steel appliances, this space makes everyday living a little more comfortable. The bedrooms feature original hardwood and bright, newer windows, while the pristine original bathroom blends character with modern touches thanks to an upgraded vanity and new toilet. This home has had the royal treatment, from most of the windows in 2019 to the roof, furnace, eaves, downspouts and facia in 2017. Outside, the landscaping is polished and inviting, bringing colour in every season. A boardwalk-style path leads to a 2021 deck—perfect for morning coffee or late-night chats. The fence (2018) keeps things private, while the updated exterior doors (2022) add both style and comfort. This house has you covered with a separate entrance offering In-Law potential, grounded copper wiring, a rough-in for central vac, newer appliances (2018), and laminate flooring (carefully placed over the living room’s original hardwood). The best part is, you will be living in the heart of a family-friendly community, just minutes to Highway 401, good schools, shops, malls, restaurants, the Stanley Park Community Centre, trails, bus routes, and the expressway. (id:50886)
RE/MAX Solid Gold Realty (Ii) Ltd.
60 Gravel Ridge Trail
Kitchener, Ontario
Welcome to 60 Gravel Ridge Trail, a stunning 2,600 sq. ft. executive family home in the highly sought-after community of Eby Estates. Perfectly blending style, comfort, and functionality, this 3-bedroom, 3-bath residence is thoughtfully designed for modern living, entertaining, and family life. The main floor features an open-concept layout filled with natural light. A formal dining room sets the stage for hosting special occasions, while the bright dinette and living room provide ideal spaces for everyday gatherings. The kitchen is the centerpiece, featuring granite countertops, a large center island, and walk-in pantry. Sliding glass doors lead to a spacious two-tier deck that overlooks lush green space and offers views of the city. Whether entertaining friends or simply enjoying the city lights, this outdoor space is sure to impress. Upstairs, the primary suite offers a ensuite bath, walk-in closet, and an elegant tray ceiling. Two additional bedrooms are generously sized, perfect for children or guests. A large family room provides a versatile space that can serve as a media lounge, playroom, or can be converted into a fourth bedroom to accommodate larger families. The unfinished basement presents incredible potential with large windows, completed electrical work, and the option for a separate entrance—ideal for creating a rental suite or in-law setup. Beyond the home itself, the location is exceptional. Close proximity to schools and scenic trails. Daily errands are effortless with Walmart, Canadian Tire, Sobeys, and more just minutes away. Dining and entertainment options abound with local pubs, many restaurants, and nearby gyms providing convenience and lifestyle right at your doorstep. Commuters will also appreciate easy access to the expressway and 401, making travel across the region quick and efficient. Combining stylish finishes, functional design, and an unbeatable location, 60 Gravel Ridge Tr. is more than a home—it’s the complete lifestyle package. (id:50886)
Peak Realty Ltd.
555 Chablis Drive Unit# 11
Waterloo, Ontario
Welcome to this well-maintained and beautiful 3-bedroom, 3-bathroom townhome located in one of Waterloo's most sought-after communities.Perfect for families this move-in-ready home offers modern updates, a functional layout, and a fantastic location close to The Boardwalk, Costco, public transit, and top-rated schools. The main floor features hardwood flooring, a bright and open concept living/dining and sliding doors leading to your private deck and outdoor entertaining area. The gourmet kitchen boasts ample counter and cupboard space, with breakfast bar, elegant backsplash, and stainless steel appliances (2021).Upstairs, you'll find new laminate flooring (2021) throughout, a spacious primary bedroom with a walk-in closet and 3-piece ensuite, plus two additional generously sized bedrooms and a 4-piece main bathroom — ideal for a growing family or hosting guests. The basement includes huge Rec room perfect for a media room, home office, playroom, or future gym, a rough-in for a future bathroom, and a large laundry area with washer and dryer (2021). Don’t miss your chance — book your private showing today! (id:50886)
Exp Realty
21 Prospect Street S
Hamilton, Ontario
Fantastic opportunity in sought after Hamilton location! Walking distance to Bernie Morelli Recreation Centre, Gage Park, Ottawa St. Shopping District, Schools, Restaurants, Coffee Shops, and Transit. Quick drive to HWY and commuting options. This 4 bedroom, 2 + 1 bathroom home offers over 2000 ft2 of finished living space! The main level of this beautiful home features a full front veranda and grand entry, generous foyer with RARE main level 2-PC bath, inlaid hardwood floors, a formal living room with character mantle, open kitchen and dining which leads to the covered back deck, complete with hard wired gas BBQ (2021).The second level features 3 generously sized bedrooms with closets, and an updated 4-PC bath. The 3rd level is your primary retreat complete with an updated 3-PC featuring a clawfoot soaker bathtub. The fully finished basement with separate side entrance was completed in 2021 perfect for guests, home office, or in-law potential. Plenty of green space in the backyard featuring new fencing/gates (2023), a turf play zone, and an additonal lounge area. BONUS: New, fully insulated garage installed in 2022 with upgraded power supply (currently used as gym/studio space) adds additional flexibility to this home. Other updates include: Lifetime Warranty Commercial Grade Eavestroughs, Soffit, Fascia (2022). 3 car surface parking. Do not miss out, book your showing today (id:50886)
RE/MAX Escarpment Realty Inc.
41 Quinte Crescent
Kitchener, Ontario
Welcome to 41 Quinte Crescent! This rare detached condo backs onto Chicopee Ski Hill and blends a private freehold feel with worry-free condo living. This carpet-free home has numerous luxury finishes such a hand-scraped maple hardwood, California shutters, sleek-touch dimmable lights and large sunlit windows. The living room offers a cozy gas fireplace and a walkout to a private patio and garden. The updated kitchen features quartz counters, a farmhouse sink, under-cabinet lighting, pot lights, Fisher & Paykel appliances, and a chef-inspired Bertazzoni gas range. The dining room is designed for connection, with easy access to the kitchen and a view into the living space. A stylish and updated three-piece bath with a marble countertop completes the level. Upstairs the hardwood continues through two bright and specious bedrooms. The primary suite offers abundant natural light, dual closets, and scenic views. The updated five piece bath includes double sinks and a tub and shower combination. The lower level provides laundry, generous storage, high ceilings, a two piece rough-in, and the potential to easily finish the space to your imagination. Enjoy the serene setting, the community pool, ample visitor parking, and the convenience of exterior maintenance and snow removal included in the condo fees. Parks, trails, Chicopee Ski and Summer Resort, the Grand River, nearby shopping, and quick and easy access to the Expressway and Highway 401. A move in ready home in a location that feels like a retreat! (id:50886)
Royal LePage Wolle Realty
678 Colborne Street
Brantford, Ontario
Welcome to 678 Colborne Street East, a charming bungalow full of character in the heart of Brantford. This home has been lovingly cared for by the same family for many years and is ready for its next chapter. Step onto the inviting covered front porch and feel the warmth of a home filled with timeless details, including original baseboards and moldings that add charm and personality to every room. Inside, you’ll find a bright and functional layout with 3 bedrooms (currently used as 2 with an upstairs laundry) and 1 full bathroom, offering plenty of space for family living. The kitchen is thoughtfully designed for everyday living, and the spacious basement is ready for your finishing touches – offering the potential to nearly double your living space. Outside, the extra-deep lot provides room for gardening, play, or entertaining, with plenty of parking for family and guests. Centrally located, everything you need is close by – shopping, schools, the hospital, and all of Brantford’s amenities. This home combines charm, space, and location, making it a perfect place to create lasting memories. (id:50886)
Peak Realty Ltd.
11 Georgina Street
Kitchener, Ontario
Welcome to 11 Georgina Street, a beautiful detached home in the sought-after Huron Park community of Kitchener! This spacious and well-maintained property features 4 generously sized bedrooms and 2 full bathrooms on the upper floor, along with a convenient upstairs laundry room. The open-concept main floor offers a modern kitchen with quartz countertops, stainless steel appliances, and a large island perfect for entertaining. The bright living and dining areas walk out to a private backyard, offering great outdoor potential. Located close to top-rated schools, scenic trails, parks, and all amenities with easy access to Highway 401, this move-in-ready home is perfect for growing families or professionals. Don’t miss your chance to own this exceptional property! (id:50886)
Royal LePage Wolle Realty
477 Burnett Avenue
Cambridge, Ontario
Welcome to 477 Burnett Avenue, bring your offer in anytime and own your own summer oasis. A beautifully maintained all-brick two-storey home offering nearly 2,000 sq. ft. of stylish and functional living space. Step inside the grand foyer and you'll immediately notice the beautifully updated hardwood staircase and fresh, welcoming feel. The main floor offers a thoughtful layout with a powder room and a spacious laundry area, which also functions as a convenient mudroom. Just beyond, the cozy family room features a gas fireplace and stunning hardwood floors, perfect for everyday living. The heart of the home is the kitchen, loaded with cabinet space, granite countertops, spacious island, stainless steel appliances, and large sliding doors that lead to the backyard oasis. A formal dining area just off the kitchen is ideal for family meals, while a separate living room with flawless hardwood flooring provides additional space to relax or entertain. Upstairs, you’ll find four generous bedrooms and a beautifully updated 4-piece main bathroom. The primary suite is a luxurious retreat, complete with a private ensuite featuring a deep soaker tub and separate shower. Freshly updated carpet adds comfort and style to the upper level. The fully finished basement is an entertainer’s dream, complete with a second gas fireplace, a stunning wet bar, and a full 3-piece bathroom, offering the perfect space for movie nights, games room and great set up for hosting friends. Step outside to your private backyard paradise: stamped concrete throughout, a sparkling in-ground pool with two fountains, and plenty of space to lounge, dine, and entertain. It’s a vacation destination in your own backyard. With a stamped concrete walkway to the front door, a double car garage, and space designed for family living, this home offers comfort, charm, and elegance both inside and out. Book your showing today! (id:50886)
RE/MAX Twin City Realty Inc. Brokerage-2
RE/MAX Twin City Realty Inc.
26 Colin Crescent
Hamilton, Ontario
Offering this Custom built home, 2,712 sq feet by the original owner. 4 generous bedrooms, 3 1/2 baths all featuring granite counters, new toilets, soft close cabinets. Carpet free home with elegant oak hardwood throughout. Eat in kitchen with upgraded maple cabinets with glass doors and lighting plus centre island with breakfast bar. Formal dining room with decor columns and custom coffered cove with hand plastered ceiling. C/air, 21 potlights, fireplace with mantle in family room. Eye catching landscape design with perennial gardens, aggregate driveway and rear patio, fenced backyard. The basement has raised height ceiling (8'5) and fully insulated exterior walls. Bedroom level laundry. Roof replaced in 2021. Very clean and welcoming home. (id:50886)
Homelife Professionals Realty Inc.
119 Gerber Meadows Drive
Wellesley, Ontario
Ideal for multi-generation living, retirement dream home, or hosting big family gatherings! This custom built bungalow has every detail upgraded. The all brick exterior features pot lights, aggregate driveway & front walk, composite deck with exterior speakers, and the back covered patio & walkway are stamped concrete. Inside the main floor you'll find 10' ceilings with crown molding, wide baseboards, pot nights, hardwood, plus programmable in-floor heat on all the ceramic floors (front entry, both bathrooms, breakfast area and kitchen). Enjoy movie nights with surround sound in the lower level and the programmable Energy Star rated fireplace will keep you cozy for movie. Love to cook? The custom kitchen features quartz counters, 42 uppers, pot drawers, undermount stone sink, pantry, pull outs, under cabinet lighting, and a sun tunnel for natural light. Work from home? The main floor mud room is currently used as an office, or you could use the main floor front bedroom. Like to entertain? The sprawling basement is custom designed with no pillars, full sized windows, a full 4-pc bath, a wet bar, and walk out to covered patio. With walk-up to garage, private entry, 9' ceilings, bar that could convert to a kitchen, full size windows, private patio, and separate laundries, this home could quickly convert to house multiple generations. All situated on a desirable pie shaped lot in the quaint town of Wellesley. Book your private showing today. (id:50886)
RE/MAX Solid Gold Realty (Ii) Ltd.
90 Driftwood Drive
Simcoe, Ontario
This beautiful brick 2-bedroom, 2-bathroom bungalow offers an array of impressive features. Step inside and be greeted by an open-concept living area, featuring gleaming hardwood floors, a cozy gas fireplace, and a modern kitchen filled with natural light with walk out to your private fully fenced yard. The spacious master bedroom with walk-in closet and separate closet for all your linens is complemented by a large ensuite complete with a stand-up shower and a separate jetted tub ~ perfect for unwinding. The main floor also includes a second bedroom, a full 4-piece bathroom, and a convenient laundry area. The unfinished basement is a blank canvas, already insulated and framed, with a rough-in for a future bathroom ~ just waiting for your personal touch. Out back, you'll find a beautifully landscaped yard complete with a spacious deck with electric awning and gas BBQ hook up ~ ideal for outdoor relaxation and entertaining. Located just minutes from schools, shopping, and other local amenities, this home is a must-see. Don’t miss out. (id:50886)
Royal LePage Burloak Real Estate Services
110 Highland Road E Unit# 86
Kitchener, Ontario
Full Brick Freehold Townhome – Central Kitchener Beautifully updated and move-in ready, this 3 bedroom, 2.5 bathroom freehold townhome (built in 2010) offers over 1,665 sq. ft. plus a finished walkout basement. Featuring 9-foot ceilings, a modern kitchen (2021) with custom pantry and oversized 8-foot island, new hardwood floors, and renovated bathrooms, including a spa-like ensuite with rain shower and soaker tub. Enjoy outdoor living with two decks—an upper deck with retractable awning and a covered lower deck with aluminum roof for year-round use. Additional updates include new roof (2023), furnace (2022), high-efficiency water softener (2025), upgraded staircase, and a new storage shed. The finished basement walkout provides flexible living space, ideal for a home office, rec room, or guest suite. Prime location: Minutes to Downtown Kitchener, Victoria Park, Iron Horse Trail, schools, parks, and St. Mary’s Hospital. Walk to tennis courts, pools, soccer fields, and enjoy community playgrounds and visitor parking in this family-friendly neighbourhood. This home blends comfort, style, and convenience—an outstanding opportunity in one of Kitchener’s most desirable communities. (id:50886)
Century 21 Green Realty Inc
36 James Street S Unit# 803
Hamilton, Ontario
Beautiful open-concept condo in the historic Pigott Building, blending modern updates with timeless character. Sunlight pours through the large windows, with custom blackout blinds included for when you’d prefer a little shade. The kitchen impresses with granite counters and stainless steel appliances, while porcelain tile and hardwood flooring add a refined touch throughout. A fully renovated bathroom showcases a granite vanity with vessel sink and walk-in shower. In-suite laundry, fibre optic internet, and smart technology elevate everyday convenience. Move-in ready with covered parking and locker included. Own a piece of Hamilton history just steps to shops, restaurants, the James St. N. arts district, transit, GO Station, and minutes to hospitals, Mohawk College, and McMaster. (id:50886)
Revel Realty Inc.
35 Haddaway Court
Cambridge, Ontario
Welcome to 35 Haddaway Court — a beautifully updated freehold detached home perfectly situated on a quiet cul-de-sac in one of Cambridge’s most sought-after, family-friendly neighbourhoods. Offering the perfect balance of comfort, style, and convenience, this home is just minutes from Highway 401 — ideal for commuters. Inside, you’ll find a bright and spacious two-storey layout featuring 3 generous bedrooms, 2.5 bathrooms, and an attached garage. The newly renovated kitchen boasts modern finishes and ample workspace, seamlessly flowing into the main living areas with updated laminate flooring throughout. The fully finished basement provides incredible flexibility, complete with a cozy gas fireplace and a 3-piece bathroom — ideal for a rec room, guest suite, or home office. Step outside to your private backyard retreat, featuring a second-level wooden deck and a lower patio, perfect for entertaining or unwinding after a long day. With exceptional curb appeal, quality updates, and close proximity to parks, schools, shopping, and local amenities, this home is a rare opportunity to own a move-in-ready gem in one of Cambridge’s most desirable locations. Don’t miss your chance. (id:50886)
Kindred Homes Realty Inc.
5418 King Street
Lincoln, Ontario
INCREDIBLE PROPERTY situated on NIAGARA’S PRESTIGIOUS WINE ROUTE! This updated 1.5 storey home offers a large formal living room, 4 bedrooms (including a main floor primary suite), beautiful 4pc bathroom, eat-in kitchen complete with a walkout to your massive deck featuring a covered outdoor dining area with ceiling fan – perfect for get togethers. The walkout lower level offers a convenient mudroom, large rec-room with wet bar & gas fireplace, extremely spacious laundry room, utility room/workshop, and a bonus room to be utilized as you wish gym or office – the possibilities are endless! The backyard oasis boasts a multi-tiered deck. Enjoy views overlooking the expansive grounds surrounded by wooded views! The lower tier offers eastern facing views to watch the sunrise. The massive, fenced yard has plenty of space for the kids to play and dogs to run with many possibilities (winter ice rink, firepit with endless summer smores, etc.) Other features include outdoor lighting and flood light, speakers, ample garden space & shed! Extensive Armor Stone Landscaping for curb appeal and plenty of parking! Walking distance to wineries and cafes, minutes to Downtown Grimsby/Beamsville, Q.E.W access and the amazing Watering Can Flower Shop. THIS PROPERTY IS A MUST SEE!!! (id:50886)
RE/MAX Escarpment Realty Inc.
255 Ladyslipper Drive
Waterloo, Ontario
*****OPEN HOUSE SATURDAY 2-4 PM**** IMMEDIATE POSSESSION, MOVE IN READY, EAST FACING BUNGALOW ON WALK OUT LOT BACKING ONTO GREENSPACE. 2 BEDROOM PLUS DEN BUNGALOW! Features include, 10 FOOT CEILINGS on main floor, WALKOUT BASEMENT LOT. Luxury flooring throughout, chef's dream kitchen with QUARTZ COUNTER TOPS & BACKSPLASH, island for food prep & large pantry with upgraded cabinets! Spacious great room soaring vaulted ceilings, and French doors leading to the backyard. 2 spacious bedrooms, spa like master ensuite with glass shower doors, huge walk-in closet. Den/office on main floor with large windows. Main floor laundry, plus MORE! Huge unfinished basement waiting for your finishing touches! Features 9 FOOT CEILINGS in basement and large patio sliders leading to backyard and GREENSPACE! ***FULLY LOADED WITH FREE!! UPGRADES - BLACK EXTERIOR WINDOWS, QUARTZ PLUS MORE!*****photos virtually staged (id:50886)
RE/MAX Twin City Realty Inc.
106 Spruceside Crescent
Pelham, Ontario
Solid home loaded with potential with a luxurious address in the heart of Fonthill! Completely finished from top to bottom, this beautiful 2-storey home offers over 1,750 sq. ft. of thoughtfully designed living space in one of Fonthill's most desirable neighbourhoods, blending comfort, character, and convenience. The main floor welcomes you with vaulted ceilings, two skylights, and a bright, open-concept living and kitchen space. The cozy living room features its own fireplace and patio doors that lead to a private, maturely landscaped backyard partially fenced and ideal for relaxing or entertaining. The kitchen offers ample cabinet space, perfect for storage and functionality, while the open dining area and main floor laundry add even more convenience. Upstairs, you'll find two generous bedrooms, including a primary suite with a large walk-in closet that could also serve as a nursery or office. The fully finished basement adds incredible versatility, offering two additional bedrooms, a full bathroom, cold room, rec room, and a second laundry area creating excellent in-law suite potential. This home also includes three full bathrooms (one on each level), a double car garage, a driveway that fits up to 8 vehicles, and a separate side pad perfect for a boat or trailer. Located just steps to Pelham Town Square, local shops, restaurants, and the peaceful Steve Bauer Trails, this property truly offers it all charm, practicality, and location. Don't miss your chance to own a solid home with endless potential in one of Niagaras most sought-after communities. (id:50886)
The Agency
2254 Upper Middle Road Unit# 3
Burlington, Ontario
Welcome to this beautifully updated 3-bedroom townhome, perfectly situated in a sought-after, family-friendly complex. From the moment you step inside, you'll be impressed by the modern finishes and thoughtful upgrades throughout. The heart of the home is the stunning white kitchen, featuring sleek quartz countertops, a stylish backsplash and stainless-steel appliances – perfect for cooking, entertaining or simply enjoying your morning coffee. With spacious living areas, updated flooring and contemporary touches throughout, this home is truly move-in ready. Whether you're a growing family or a first-time buyer, you'll appreciate the comfort, style and convenience this home offers. You're just minutes from shopping, restaurants, highway access, schools, parks and all the amenities you need. Don’t miss your chance to own this turnkey townhome in a welcoming community. Book your private showing today! Don’t be TOO LATE*! *REG TM. RSA. (id:50886)
RE/MAX Escarpment Realty Inc.
177 Wheeler Court
Rockwood, Ontario
MAIN FLOOR PRIMARY SUITE! NO BACKYARD NEIGHBOURS! FAMILY-FOCUSED NEIGHBOURHOOD! Welcome to 177 Wheeler Court, a beautifully maintained home nestled in one of Rockwood’s most family-friendly neighbourhoods. This inviting 4-bedroom, 3.5-bathroom residence offers the perfect blend of space, comfort, and functionality for growing families. The main floor features a spacious primary bedroom complete with a walk-in closet and 4-piece ensuite, as well as a versatile front office that could easily be used as an additional bedroom. Hardwood floors flow through the separate dining room and the bright, open-concept living room where vaulted ceilings, a skylight, and a cozy gas fireplace create a warm and welcoming space. The eat-in kitchen, overlooking the backyard, is ideal for both casual family meals and entertaining guests. Upstairs, a loft-style family room overlooks the main floor and offers a perfect secondary living area. Two well-sized bedrooms and a full bathroom complete the upper level. The fully finished basement provides even more functional space, including a rec room with pot lights, an additional bedroom with a double closet and above-grade window, a 3-piece bathroom, and a large walk-in closet for extra storage. Outside, the private backyard backs onto a tranquil farmer’s field with no rear neighbours, and features a wood deck with pergola for peaceful outdoor living. A recently landscaped yard and an 8x10 garden shed add extra appeal. The double garage and driveway provide parking for up to six vehicles. With a new roof (2022), updated HVAC (2023), and a location just minutes from schools, parks, walking trails and Rockwood Conservation Area and an easy commute to Guelph and Highway 401, this home checks every box for comfortable, family-focused living. (id:50886)
RE/MAX Escarpment Realty Inc.
120 Westheights Drive
Kitchener, Ontario
Welcome to 120 Westheights Drive, Kitchener – A Rare Legal Duplex with an Accessory Apartment in a Sought-After Community! Set on a 50 x 110 ft lot in the heart of Kitchener, this beautifully renovated (2025) detached bungalow offers unmatched versatility & value. Whether you are searching for the perfect family home, a multi-generational retreat or an income-generating investment, this property is designed to exceed expectations. Top Reasons to Make This Your Forever Home:1) Main Floor Primary Residence: The main floor has been thoughtfully updated with brand-new flooring (2025), fresh paint throughout & modern pot lights. The spacious living room features a wall of windows that fills the space with natural light. The kitchen features white cabinetry, SS Appliances (2024) & generous counter space. This level also offers 3 large bedrooms & Completing the main floor are 2 bathrooms: a modern 3pc bathroom & a convenient 2pc bathroom. 2) Lower Level: Income & Flexibility: Completely finished in 2025, the lower level has 2 separate living units: •Legal Duplex Unit: Boasts a full kitchen, two modern 3-piece bathrooms, in-suite laundry & two large bedrooms with oversized windows. •Accessory Apartment: Ideal for extended family or personal use, this inviting space features a kitchenette, cozy Rec room, 3pc bathroom & laundry hook-up with large windows. 3) Outdoor Living: The backyard is perfect for both relaxation & entertaining, featuring a spacious deck & fresh new sod. It is an ideal setting for kids, pets or summer gatherings. 4) Privacy at Its Best: With no rear neighbours & mature trees, you will enjoy exceptional privacy & a peaceful, natural backdrop. 5) Prime Location: This home is just a few mins from Highland Hills Mall, top-rated schools, trails, parks, Sunrise Shopping Centre & quick highway access. Everything you need is within easy reach. This is more than just a home; it is a smart investment with long-term value. Book your private showing today! (id:50886)
RE/MAX Twin City Realty Inc.
202 Fifth Avenue
Kitchener, Ontario
TRIPLEX in central location! Newly landscaped and paved to provide 6 vehicle parking on driveway and 1 in garage = 7 spaces for parking! Open concept, carpet free, tons of natural light, many upgrades throughout. Main floor unit #1 complete with kitchen, full bath with accessibility features, 2 bedrooms, full size laundry, Smart controls on the Hunter Douglas blinds & lighting, and ensuite privledges to private deck. Upper unit #2 features spacious main living area, private balcony, tinted windows, custom pantry in kitchen, 3 bedrooms and 2 full baths. Basement unit #3 features underfloor, hydronic heating system, sound proofing ceiling and each wall, 2 bedrooms, rough-ins for any imagination (not fully finished, 3rd unit legal permit in-hand). Backyard features wheelchair accessible access, new composite shed, and low maintenance garden. Close to expressway & 401, Fariview Mall, movies, restaurants, parks and so much more! Call today for your private tour now! (id:50886)
RE/MAX Twin City Realty Inc.
55 Albert Street W
Thorold, Ontario
Priced to sell! Welcome to 55 Albert Street W., Thorold — a stylish, move-in ready gem that combines modern updates with low-maintenance living in a location that truly delivers. This beautifully updated 3 bedroom, 2.5 bathroom home is the perfect starter for anyone ready to step into homeownership or add a solid property to their portfolio. From the moment you walk in, you’ll love the bright, functional layout and fresh finishes throughout. The spacious eat-in kitchen shines with sleek cabinetry, new countertops, and stainless steel appliances—ready for your next home-cooked meal. Step outside to your private, easy-to-care-for yard. Ideal for summer BBQs, and morning coffee, without the hassle of heavy yardwork. This home has a 2-car driveway, conveniently located at the back of the home, with private laneway access and a side door that leads directly into the kitchen—making everyday living and grocery runs a breeze. Tucked away on a quiet street, yet just minutes from parks, shopping, highway access, Brock University, and Niagara College, this home offers unbeatable convenience and lifestyle. Why rent when you can own a place that checks every box? Newly updated, affordable, and ready to go - don't miss your chance! (id:50886)
Keller Williams Complete Realty
2120 Itabashi Way Unit# 262
Burlington, Ontario
Fabulous one of a kind executive style town/semi with private elevator in sought after adult community (only one attached unit). Bright spacious home in The Villages of Brantwell offering stairs or its own private elevator to an open concept one floor living layout. Enjoy the benefits of apartment living with your own attached oversized garage, a full basement for storage or future development, private elevator to all floors and your own balcony with awning. This beautiful unit offers many upgrades, hardwood floor, extended kitchen cabins, kitchen panty, upgraded cabinets in bathrooms, double doors to den/office. Two primary bedrooms both with ensuite baths, gas line for BBQ on deck, plus extra window in basement. This is one floor living at its finest! The community club house, and private park land is an added bonus for you to enjoy. This unit is truly one of a kind and a must to see! (id:50886)
Royal LePage Burloak Real Estate Services
82 Quarry Park Drive
Kitchener, Ontario
****OPEN HOUSE SUNDAY 2-4 PM ****BACKS ONTO GREENSPACE**IMMEDIATE POSSESSION/MOVE IN NOW **4 BEDROOMS + 3 FULL BATHROOMS, OFFICE, + VAULTED CEILINGS*** HUGE LOT & DRIVEWAY! SANDRA SPRINGS! KITCHENER'S NEWEST FAMILY SUBDIVISION. Exquisite stone detail on the front gives this home lovely curb appeal as soon as you see it. Modern finishing touches throughout in this grand home boasting over 2900 square feet. Large foyer entry, huge family room open to eat in the kitchen with QUARTZ COUNTER TOPS & BACKSPLASH! Entertainers dream kitchen, island with seating for 6! 9 foot ceilings, pot lights, modern millwork & trims. 4 BEDROOMS PLUS UPPER FLOOR OFFICE and 2 ENSUITES, 3 FULL BATHS perfect for the drawing family! FULLY LOADED WITH Designer upgrades such as upgraded lighting package, SOARING VAULTED CEILINGS. Photos are virtually staged. (id:50886)
RE/MAX Twin City Realty Inc.
8554 Haldibrook Road
Mount Hope, Ontario
Welcome to 8554 Haldibrook Road – Where Country Charm Meets Modern Comfort! This beautifully maintained bungalow offers the peacefulness of rural living with the convenience of being just minutes from Hamilton, Caledonia, and major commuter routes. Nestled in a desirable, scenic community, this home is ideal for anyone looking to enjoy a quiet lifestyle without compromising on convenience or modern amenities. Step inside to discover a thoughtfully updated main floor, featuring gleaming hardwood floors and a gorgeous modern kitchen with quartz countertops —perfect for both everyday living and entertaining. The renovated 4-piece bathroom adds a luxurious feel, while the finished basement includes a large, open 3 piece bath installed in 2024 and a cozy theatre room complete with in-ceiling speakers, making movie nights unforgettable. Three spacious bedrooms on the main level provide plenty of room for family or guests. This home has seen many recent upgrades that enhance both comfort and peace of mind. The siding, soffit, eavestroughs, and several windows were replaced in 2021, while the roof was done in 2015. The furnace and air conditioning system were updated in 2017, the jet pump was replaced in 2023, and the driveway was resurfaced in 2020. For added reassurance, the cistern was professionally cleaned and inspected in 2024. Outdoors, the property truly shines. The serene backyard features a tranquil pond, mature apple and cherry trees, and a fire pit—perfect for relaxing evenings under the stars. A large 40-foot-deep detached garage/workshop provides ample space for vehicles, storage, or your next hobby project. Whether you’re seeking a family home or a peaceful country retreat, this property is move-in ready and waiting for you. Don’t miss your chance to own this exceptional slice of countryside paradise. (id:50886)
RE/MAX Escarpment Realty Inc.
404 King Street W Unit# 608
Kitchener, Ontario
NEW PRICE: $629,900 THE ONE AND ONLY – A PENTHOUSE LIKE NO OTHER AT KAUFMAN LOFTS Step into a rare opportunity to own a true hard loft penthouse in Kitchener’s iconic Kaufman Lofts—where industrial history meets modern city living. This 1,290 sq. ft. corner unit is the only penthouse in the building offering two private walkouts to a massive wraparound balcony, delivering uninterrupted 270° panoramic views of the city skyline. Inside, you’ll find: Soaring 12-ft ceilings & polished concrete floors Expansive windows flooding the space with natural light A sleek modern kitchen with oversized island & granite counters Open-concept living & dining, perfect for entertaining 2 bedrooms & 2 full baths, including a spacious primary with walk-in closet & ensuite Extras included: 2 owned parking spaces + storage locker Water, heating & cooling all covered in condo fees Amenities: Rooftop patio with BBQs & gardens Party room Secure bike storage Location, location, location: In the heart of Kitchener’s Innovation District, steps from the LRT, new Transit Hub, GO, Via Rail, and major employers like Google, McMaster Health Sciences, School of Pharmacy, and Desire2Learn. Walk to Victoria Park, cafes, restaurants, Centre in the Square, The Museum, and the Kitchener Farmers’ Market. If you’ve been searching for a home that combines heritage character, modern finishes, and unmatched outdoor living—this is it. A penthouse that stands in a class of its own. (id:50886)
RE/MAX Twin City Realty Inc.
164 Green Valley Drive
Kitchener, Ontario
Beautiful family home nestled in a well-established neighborhood, just steps from bus stops, grocery stores, schools, parks, and with easy access to highways. Close to shopping, restaurants, and countless amenities. A short 4-minute drive or convenient 12-minute bus ride to Conestoga College Doon Campus. This charming 2-storey home offers 4 bedrooms, including a main floor bedroom and full bathroom. A spacious den/office provides the flexibility to be converted into an additional bedroom. The second floor features a spacious master bedroom with an oversized Jack-and-Jill washroom, along with two additional bedrooms. The basement offers a finished area and has potential for an in-law suite. The driveway accommodates up to 4 vehicles, and the large fully fenced backyard features landscaping, a storage shed, and a cozy back porch. An addition was completed in 2000, with numerous updates including: Kitchen & Basement Recreation Room (2021), Laminate Flooring (2022), Furnace (2021), Air Conditioner (2021), and Roof (2012). Perfect for multi-generational living or investors, this property offers separate dwelling potential with dual entrances. A must-see opportunity you don’t want to miss! (id:50886)
RE/MAX Real Estate Centre Inc.
4965 Alexandra Avenue
Beamsville, Ontario
Welcome to 4965 Alexandra, a meticulously maintained family home that truly has it all—location, condition, updates, and value. Set on a quiet street within walking distance to schools and shops, this spacious 4+1 bedroom, 3.5 bath home features a modern kitchen with newer appliances, a family-sized dining room, generous family and recreation rooms, and countless updates including shingles (2020), furnace and AC (2022), windows (2017), and more. The landscaped front yard offers fruit trees and gardens, while the backyard retreat boasts a solar-heated 24 ft. pool, large patio, Trex deck with gazebo, and low-maintenance design. An oversized heated 3-car garage with high ceilings, 200-amp panel, exhaust fan, and drive-thru door completes this exceptional property—offering space, comfort, and convenience all in one. (id:50886)
RE/MAX Escarpment Realty Inc.
4205 Sawmill Valley Drive
Mississauga, Ontario
Welcome to Sawmill Valley—one of Mississauga’s most sought-after communities. This spacious two-storey family home offers 4 bedrooms, 4 bathrooms, and 2,587 sq. ft. of above-grade living space, with a fully finished basement bringing the total to over 4,000 sq. ft. Perfect for multi-generational households, growing families, or those needing dedicated rec and home office space. Inside, the home showcases a solid, functional layout with generous principal rooms and plenty of natural light. The kitchen is not original, offering modernized finishes and a bright space to cook and gather, while still leaving room for your personal touch. Gorgeous hardwood floors, fresh new carpeting and a brand new coat of paint make it ready for you to move in. The finished basement expands your living options, whether for recreation, a playroom, home office, or guest accommodations. Step outside to a large backyard, perfect for play, entertaining, or future landscaping projects. Set on a quiet street in the heart of Sawmill Valley, this home is surrounded by what makes the neighborhood so desirable: top-rated schools, scenic trails, lush parks, and family-friendly streets. Everyday conveniences are close by, with shopping, dining, and services minutes away. Commuters will appreciate quick access to Highway 403, GO Transit, and MiWay routes, as well as proximity to Credit Valley Hospital, the University of Toronto Mississauga campus, and Square One. This is a rare opportunity to secure a foothold in an established community and enjoy both immediate comfort and long-term potential. Don’t miss this Sawmill Valley gem. (id:50886)
Royal LePage Signature Realty
45 Clough Crescent
Guelph, Ontario
Stylish, move-in ready freehold townhouse in Pine Ridge community! Recently renovated and fully carpet-free, this 3-bed, 1.5-bath home features a bright open-concept main floor, modern kitchen with brand-new appliances, and a spacious living area perfect for family time or entertaining. Upstairs, the oversized primary suite provides plenty of closet space, while two additional bedrooms offer flexibility for kids, guests, or a home office. The unfinished basement is ready for your personal touch, whether you envision a rec room, gym, or extra storage. Outside, the yard is a generous size for a townhouse. Ideal for gardening, play, or relaxing on warm evenings. The location is hard to beat: Pine Ridge is one of Guelph’s most family-friendly communities, known for its excellent schools, abundant parks and trails, and easy access to shopping, dining, and the 401. Perfect for young families and first-time buyers, 45 Clough Crescent combines stylish updates, smart design, and a location that truly enhances everyday living. So if you’ve been waiting for a move-in ready home in a community where schools, parks, and trails are right at your doorstep, and where your family can grow into the space without giving up convenience... Book your private viewing today! (id:50886)
Keller Williams Innovation Realty
203 Margaret Avenue
Hamilton, Ontario
Welcome to 203 Margaret Avenue in Stoney Creek! This one-owner 4 level backsplit home has been lovingly maintained and thoughtfully designed with custom touches throughout. The main and upper levels feature a 3-bedroom, 2-bathroom layout, while the massive single-level basement offers another full bathroom, a second kitchen, a large cantina, and a convenient walk-up to the oversized double car garage—an ideal setup for a future in-law suite or multi-generational living. Set on a 220 ft deep lot, the property provides endless possibilities: build a garden suite (ADU), design your dream pool retreat, or simply enjoy the privacy and space of your own park-like potential backyard. With two kitchens, generous principal rooms, and a basement designed for versatility, this home is both practical and full of potential. A rare opportunity in a sought-after Stoney Creek location—ready for your vision to make it your own. (id:50886)
Keller Williams Edge Realty
168 Sirente Drive
Hamilton, Ontario
Beautiful 4- Bedroom, 2.5-Bathroom Home in a Family-Friendly Hamilton Mountain Neighbourhood. Welcome to this meticulously maintained home located on a quiet street in one of Hamilton Mountain’s most desirable family pockets. Featuring stunning curb appeal, the property boasts a double-wide concrete driveway (2014) and beautifully manicured landscaping. The spacious main floor offers a thoughtful layout with a formal dining room, living room, and a cozy family room with a wood fireplace—perfect for entertaining or relaxing with family. The kitchen is both stylish and functional, featuring updated hardware and modern appliances, while the convenient main-floor laundry room adds extra comfort and efficiency. Upstairs, you'll find four generous bedrooms. The primary suite is a true retreat, accessed through elegant French doors and complete with a private ensuite bathroom. A second full bathroom serves the additional three bedrooms. Step outside into the fully fenced backyard, where mature cedars provide exceptional privacy. Enjoy summer evenings on the large deck, freshly painted in 2025. Other updates include; roof 2021, furnace and a/c 2017, breaker panel 2020, basement waterproofing 2023. This home is ideally located within walking distance to parks, a short drive to nearby primary schools, close to Limeridge Mall, and offers easy access to the Lincoln M. Alexander Parkway. (id:50886)
RE/MAX Escarpment Frank Realty
20 David Bergey Drive Unit# C20
Kitchener, Ontario
Welcome to C20-20 David Bergey Drive, Kitchener – a meticulously maintained end-unit townhouse situated in the highly sought-after Laurentian Hills neighborhood. Top Reasons to Call C20-20 David Bergey Drive Home 1. Prime Location in Laurentian Hills: Nestled in one of Kitchener’s most desirable neighborhoods, this end-unit townhouse backs onto a ravine lot offering privacy, peace, and direct access to nature trails and mature trees. 2. Rare 3-Car Parking: Enjoy the convenience of a private driveway, 1-car garage, and a designated parking spot—a rare find for townhouse living. 3. Carpet-Free Main Level: The beautifully maintained main floor features engineered hardwood flooring throughout, offering a modern and low-maintenance living space. 4. Bright, Open-Concept Layout: The spacious eat-in kitchen is equipped with modern appliances, a chic backsplash, and ample cabinetry, flowing seamlessly into a sunlit dining area and a warm, inviting living room filled with natural light. 5. Generous Bedroom Sizes: Upstairs offers three large bedrooms, including a primary suite with his & her closets, and a stylish 4-piece bathroom. 6. Finished Walkout Basement with Potential: The fully finished lower level includes a large rec room, cold room, utility area, built-in laundry cabinetry, and a roughed-in bathroom ready for your customization. 7. Private Backyard Oasis: Step out to your tranquil retreat with lush greenspace, a pond view, and no rear neighbors—perfect for relaxing or entertaining. 8. Fully Updated Inside & Out: This home is move-in ready with modern updates throughout, blending stylish interiors with the calm of a natural setting. 9. Urban Convenience Meets Natural Living: Enjoy the best of both worlds—just minutes from schools, Sunrise Shopping Centre, and major highways, while still surrounded by peaceful greenery. Don’t miss this incredible opportunity—schedule your showing today! (id:50886)
RE/MAX Twin City Realty Inc.
562 Orange Walk Crescent
Mississauga, Ontario
562 Orange Walk Crescent, Mississauga – With This Location, Don’t Wait to View! Welcome to this beautifully maintained semi-detached home, perfectly positioned on a deep 138-foot ravine lot with no backyard neighbours. This rare feature offers exceptional privacy & a serene setting, making it a true retreat within the city. Located in one of Mississauga’s most desirable neighbourhoods, the property is close to major highways, public transit, highly rated schools, shopping plazas & parks — offering convenience and accessibility for families, professionals, and investors alike. The home provides 4 total parking spaces — 3 on the driveway, 1 in the attached garage. Inside, you’ll love the carpet-free design & bright, open-concept main floor. The inviting living room seamlessly connects to the dining area & breakfast nook. The kitchen offers plenty of prep space, a large centre island & direct sightlines to the living areas. A convenient powder room is also located on the main level. Upstairs, you’ll find 3 generously sized bedrooms. The primary bedroom boasts its own private ensuite bathroom & a large closet. The remaining two bedrooms share another full bathroom, adding convenience for family members or guests. The fully finished basement adds incredible functionality. It includes a fourth bedroom, a full bathroom, a spacious recreation room & a kitchenette. Whether you need an in-law suite, space for multi-generational living, or the potential to create a duplex in the future, this lower level offers endless possibilities. Step outside to discover a huge, fully finished backyard that backs onto lush ravine greenspace. Host summer BBQs, enjoy peaceful mornings with coffee on the patio or take advantage of the shed for extra storage. With no neighbours behind, you’ll experience unmatched privacy & connection to nature. With its prime location, thoughtful layout, and unique lot, this house check all boxes. Don’t miss this opportunity, Book your showing today. (id:50886)
RE/MAX Twin City Realty Inc.
2308 Walker Road
New Hamburg, Ontario
Welcome to Your Dream Home in New Hamburg! Nestled on half an acre in a highly sought-after exclusive location, this fully renovated home is the epitome of modern luxury. Surrounded by serene cornfields with no rear neighbours, this property offers unmatched privacy and breathtaking views. Every detail of this home has been thoughtfully reimagined, showcasing a sleek open concept design with top-to-bottom updates. The heart of the home is the grand, brand-new kitchen, perfect for entertaining. With 4 spacious bedrooms, 3.5 luxurious bathrooms, and a beautifully finished basement, there's room for everyone to live and relax in style. The primary suite is a retreat in itself, featuring a spa inspired ensuite, a large walk-in closet, and a private balcony overlooking the meticulously landscaped backyard. Step outside to your own private oasis, complete with a sparkling saltwater pool, perfect for relaxing and entertaining during the warmer months. This property is more than a home its a lifestyle. Come discover where peace meets sophistication. (id:50886)
Revel Realty Inc.
318 East 43rd Street
Hamilton, Ontario
Welcome to 318 East 43rd Street, a beautifully renovated bungalow on a spacious lot in a family-friendly Hamilton neighbourhood. The open-concept main floor offers a bright and inviting space with two comfortable bedrooms, perfect for everyday living and entertaining. The fully finished basement is designed for multi-generational living, featuring two large bedrooms, a full second kitchen, and a generous living area, ideal for an in-law suite or a private space for older children or guests. Step outside to a large deck and a beautifully landscaped backyard, perfect for entertaining and family gatherings, along with a detached garage offering plenty of storage or hobby space. Conveniently located close to schools, parks, restaurants, shopping and highway. This home is ready to welcome your family. (id:50886)
Right At Home Realty
10 Scottswood Lane
Caledonia, Ontario
YOUR SEARCH HAS ENDED ONCE YOU ENTER THIS OUTSTANDING HOME LOCATED ON A QUIET STREET IN A PEACEFUL CALEDONIA NEIGHBOURHOOD. THIS BEAUTIFUL HOME HAS HAD EXTENSIVE RENOVATION WORK COMPLETED USING ONLY THE FINEST MATERIALS. THIS GREAT FAMILY HOME FEATURES A UNIQUE FLOORPLAN AND OPEN CONCEPT FEEL. NEWER STATE OF THE ART KITCHEN WITH QUARTZ COUNTERTOP, OPENS TO THE FAMILY ROOM, IDEAL FOR ENTERTAINING AND A YOUNG FAMILY. LARGE PRIMARY BEDROOM WITH SITTING AREA AND OVERSIZED ENSUITE WITH BEAUTIFUL WALK-IN SHOWER. FINISHED LOWER LEVEL FEATURES A COZY REC ROOM WHICH WOULD BE AN IDEAL AREA TO WATCH A GAME OR JUST KICK BACK AND RELAX. IF YOU ARE A FAMILY WHICH LIKES TO ENTERTAIN THEN YOU WILL LOVE THE MAIN FLOOR WALKOUT TO A BACKYARD OASIS. THIS PRIVATE TREED YARD FEATURES LARGE MULTI TIERED DECKING, GAZEBO AND A HOT TUB. IDEAL AREA TO SPEND YOUR SUMMERS. BE SURE TO MARK THIS ONE ON YOUR LIST OF HOMES TO SEE. YOU WON'T BE DISAPPOINTED. (id:50886)
Sutton Group Summit Realty Inc.
3 Gander Crescent
Brampton, Ontario
The house is located in the Vales Of Castlemore, which is a very quiet, family-friendly, desirable neighborhood near top-rated schools, parks, transit, shopping, and a few minutes from major highways. It's a 5-bedroom+2 detached home. The primary suite has a walk-in closet and a 4-piece ensuite. The home also features a fully self- sufficient unit with kitchen, bathroom, bedroom, and living space, separate entrance, and separate laundry. 2nd room can be used as storage or bedroom and Approx 6 total parking spots. (id:50886)
Save Max Real Estate Inc.
637 Thornwood Avenue
Burlington, Ontario
Situated on a quiet street in one of Burlington's most sought-after neighbourhoods, 637 Thornwood Ave is a move-in ready side split that is full of charm, comfort, and thoughtful updates. Just minutes from parks, top-rated schools, shopping, and the lake, this home is perfectly placed for family living.Inside, you'll find a bright, open-concept layout filled with natural light. The living and dining areas flow seamlessly into a modern kitchen, making it easy to entertain or enjoy cozy nights in. Every detail has been considered to offer both style and functionality. Step out back and you'll discover a private, professionally landscaped yard - your own personal retreat. Relax year-round in the sunken hot tub (installed in 2020), or unwind under the retractable awning with friends and family. Whether its a casual BBQ or a quiet evening with a book, the outdoor space is designed to make the most of every season.If you're looking for a turn-key home in a great community, 637 Thornwood Ave is one you wont want to miss. (id:50886)
Revel Realty Inc.





