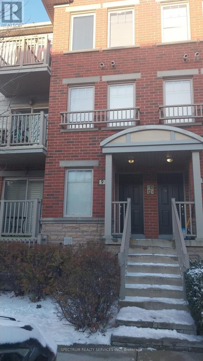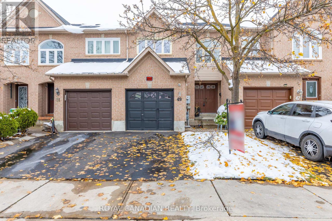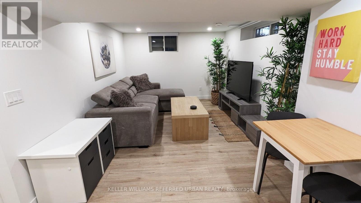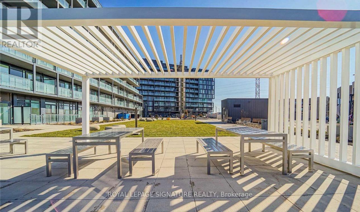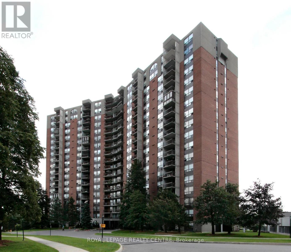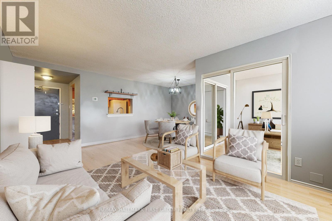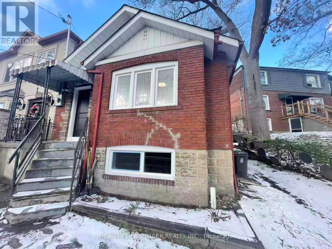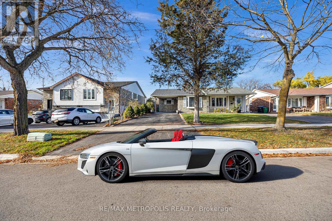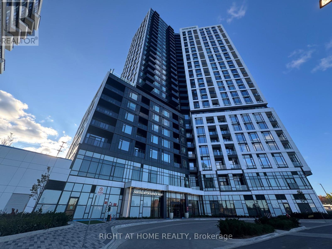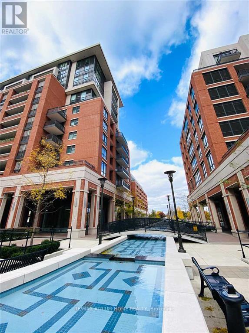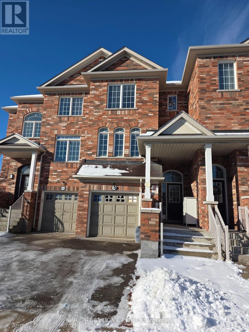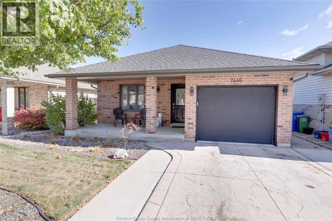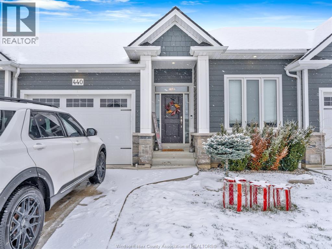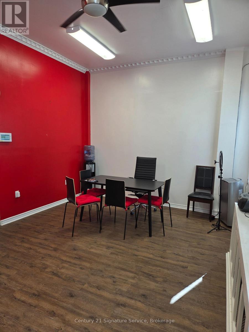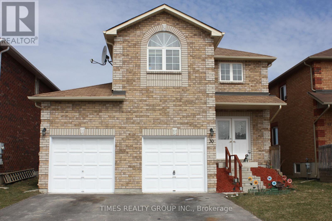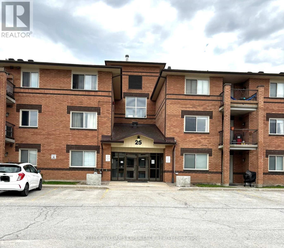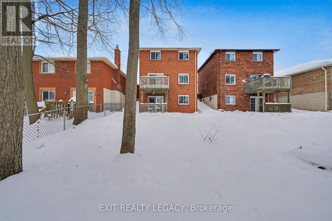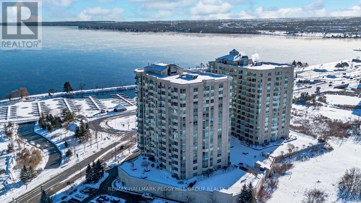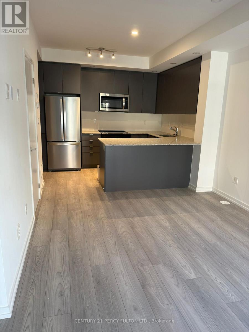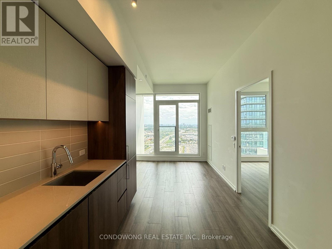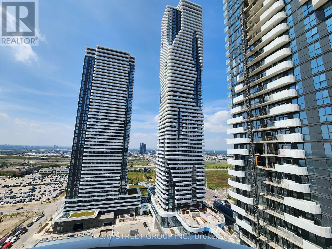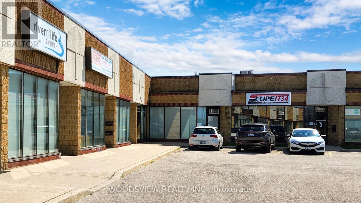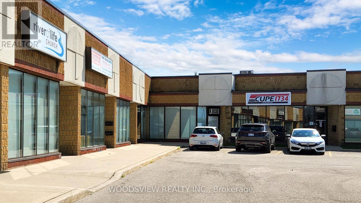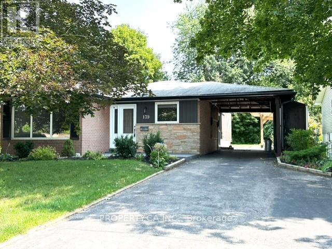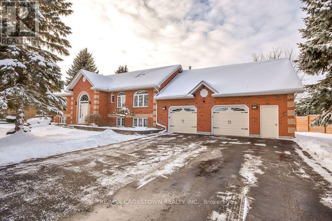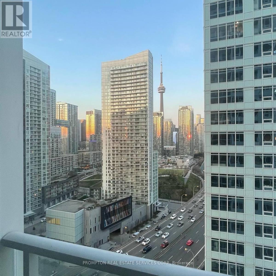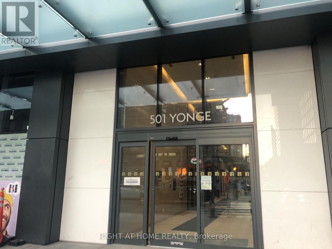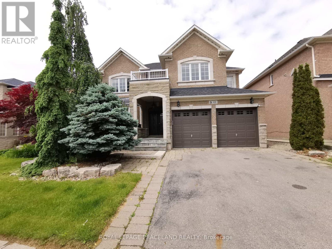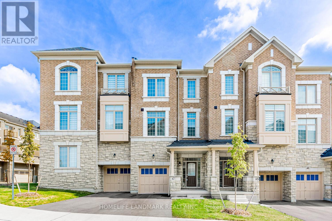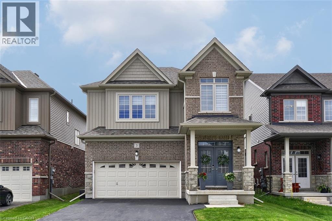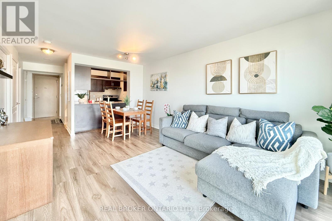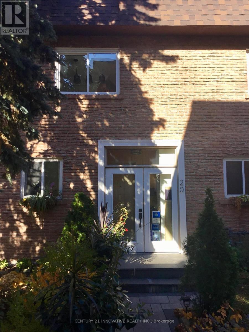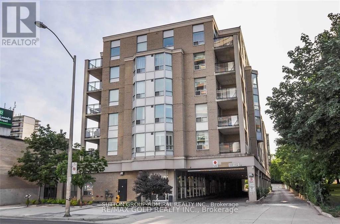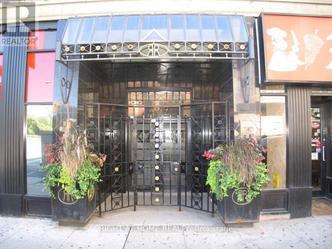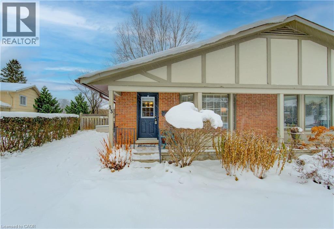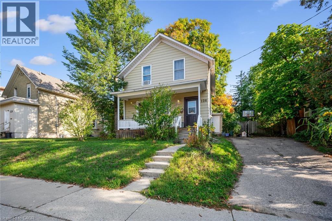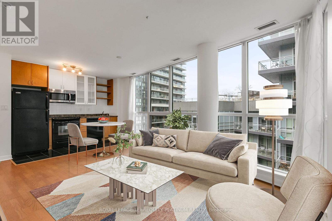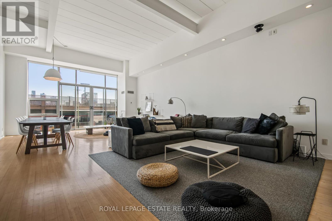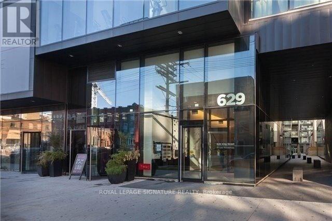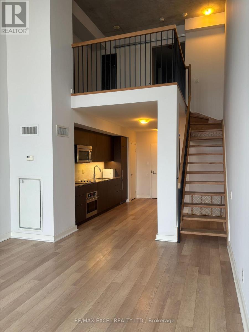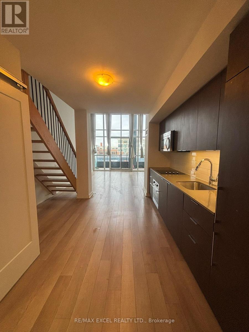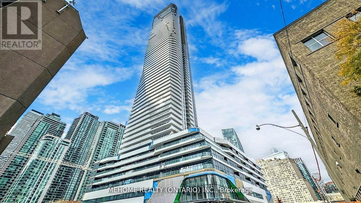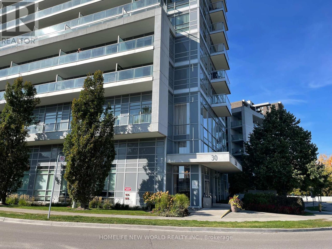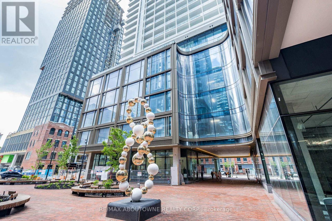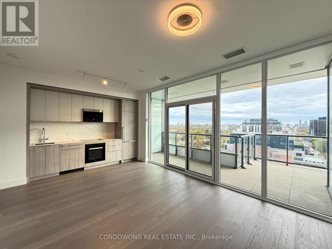10 - 3250 Bentley Drive
Mississauga, Ontario
Two Bedroom Condo Townhouse, 2 Washrooms and a balcony. Appliances Included. (id:50886)
Spectrum Realty Services Inc.
32 - 49 Goldenlight Circle
Brampton, Ontario
Welcome Home! Stylish 3-Bedroom, 3-washroom in a Family-Friendly Neighborhood. Step into this beautifully maintained home offering the perfect blend of comfort and convenience. Freshly painted and move-in ready, this charming residence features generous living spaces, including a primary suite with a private 3-piece ensuite. Enjoy open and inviting living spaces ideal for family gatherings, plus a finished basement with a large recreation room - perfect for movie nights or a home gym. The fenced backyard offers privacy and space for outdoor entertaining or playtime. With an attached garage, visitor parking, and very low maintenance fees, this home delivers effortless living in a warm, family-oriented community. A fantastic opportunity for families or first-time buyers looking for style, space, and value! (id:50886)
Royal Canadian Realty
Lower - 2301 Lawrence Avenue W
Toronto, Ontario
A must see! FULLY FURNISHED; NEWLY RENOVATED 2-Bedroom 1-Bathroom in desirable Humber Heights. Super BRIGHT unit with lots of daylight, windows and pot lights throughout. The property features an Open Concept layout with Lots of Pot Lights, Modern White Kitchen, Brick-Look Backsplash, Contemporary Wide Plank Floors, Glass Shower, Private Side Entrance, Private In-Suite Laundry, All modern Appliances. Situated at the corner of Royal York and Lawrence, this amazing location is close to TTC, Weston GO Station; UP Express (Union - Pearson), providing seamless connectivity to Union Station, Pearson Airport and Downtown Toronto. Walking distance to Parks, Schools, Crossroads Plaza Shops; Restaurants. Close access to Real Canadian Superstore, Tim Hortons, Metro, Gas Stations, LCBO, M&M Meats, Caldense Bakery and many more! Easy access to Highways 400/401/427. Plus, nature enthusiasts will appreciate the proximity to the Humber River, Weston Lions Park and Humber Valley Golf Course. (id:50886)
Keller Williams Referred Urban Realty
B520 - 3200 Dakota Common
Burlington, Ontario
Bright & Modern 1 Bedroom Condo In Burlington's Desirable Alton Village West! Welcome to this beautifully designed 1-bedroom suite at Valera Condos, offering a thoughtful layout with premium finishes and a bright, airy atmosphere, view of beautiful outdoor building swimming pool. The kitchen features modern cabinetry, quartz counters, and full-size stainless steel appliances, opening seamlessly into a comfortable living space with access to a large private balcony. The bedroom provides generous closet space and plenty of natural light. Residents enjoy a full lineup of amenities, including a concierge, outdoor pool, fitness facilities, yoga studio, sauna, steam room, party room, and pet spa. Convenient location close to plazas, restaurants, transit, and major highways. Includes 1 parking and 1 locker. (id:50886)
Royal LePage Signature Realty
1519 - 50 Mississauga Valley Boulevard
Mississauga, Ontario
Vacant and Ready For Immediate Possession. Over 1250 Square Feet, 3 Bedroom, 2 Full Baths, Ensuite Laundry and Storage Room. Exclusive Covered Parking Owned! Easy Access and Walking Distance to All Conveniences and All Amenities. Very Bright and Spacious Unit. Great Investment Property or For First Time Buyers! Foyer Entrance and Kitchen Entrance Are Very Unique! Unit Has Ensuite Laundry and Large Storage Area. (id:50886)
Royal LePage Realty Centre
218 - 8351 Mclaughlin Road S
Brampton, Ontario
Welcome to Camelot on the Park! An established, well-cared-for community that offers comfort, convenience, and connection. Ideally located at 8351 McLaughlin Rd S, you're close to parks, shopping, transit, and everyday essentials. This bright 1-bedroom, 1-bath condo on the second floor features a thoughtful layout that feels open and inviting. The combined living and dining area flows easily, creating a comfortable space for relaxing or hosting. You'll appreciate the updated laminate flooring, in-suite laundry, and ample storage-including a walk-in closet in the spacious bedroom and a private locker. An enclosed den adds valuable versatility, perfect for a home office, reading spot, or additional storage. North-facing windows fill the unit with steady natural light throughout the day. You'll also enjoy the convenience of secure underground parking, especially in the winter. The building offers a range of amenities including an indoor pool, fitness room, and welcoming common spaces-making it easy to feel part of the community. Maintenance fees include heat, hydro, water, building insurance, parking, and all common elements, giving you truly worry-free living. Move in, unpack, and enjoy everything this comfortable unit and friendly building have to offer! (id:50886)
RE/MAX Hallmark First Group Realty Ltd.
Lower - 544 Indian Road
Toronto, Ontario
Absolutely Great Opportunity To Live In A Newly Renovated 2 bedroom Bright and Modern Lower Level Unit, situated just steps from High Park and the subway, offering a unique sense of serenity on a quiet hilltop surrounded by mature trees and tucked away from the bustle below. Fully renovated throughout with brand new vinyl flooring, quartz countertop, cabinetry, appliances, and a completely updated washroom. Prime location near grocery stores, shops, restaurants, and public transit. Just a short walk to Dundas West subway, GO Train, and UP Express for direct connections to Downtown and Pearson Airport. Parking is available for an additional $100 per month/ each. Utilities Are Extra. (id:50886)
Homelife Landmark Realty Inc.
Main - 501 Daralea Heights
Mississauga, Ontario
Welcome To This Beautifully Maintained Home Featuring 4 Spacious Beds And 2 Full Baths, Nestled In A Highly Sought-After, Family-Friendly Neighbourhood In The Heart Of Mississauga. Offering Generous Living Spaces And A Warm, Inviting Layout, This Property Is Perfect For Families, Professionals, Or Anyone Seeking Comfort And Convenience. Step Outside To Exceptional Outdoor Living Areas Designed For Both Relaxation And Entertaining. Whether You're Hosting Gatherings, Enjoying Time With Loved Ones, Or Unwinding In Your Own Private Backyard Oasis, This Home Delivers The Ideal Setting. Located Just Minutes From Square One, Central Parkway Mall, And With Quick Access To Hwy 403/410/401/QEW. Commuters Will Appreciate The Convenience Of One Direct Bus To Kipling Subway Station, Making Travel Throughout The GTA A Breeze. A Rare Opportunity To Own A Home Where Every Detail Has Been Thoughtfully Considered, Move In And Start Enjoying The Lifestyle You've Been Looking For! Please note: Some Images Have Been Virtually Staged For Illustrative Purposes (id:50886)
RE/MAX Metropolis Realty
2608 - 2495 Eglinton Avenue W
Mississauga, Ontario
Welcome to Kindred Condos in the heart of Central Erin Mills! This spacious 2-bedroom, 2-bathroom suite with parking and locker offers a bright open-concept layout with 9-ft ceilings, and a east-facing exposure that fills the space with natural light and provides expansive with large windows.The modern kitchen features sleek countertops, stainless steel appliances, a large island, and ample cabinetry, seamlessly connecting to the spacious living and dining areas that open onto an extended private balcony-perfect for morning coffee or evening relaxation. The primary bedroom includes a generous closet and a spa-inspired ensuite with a glass-enclosed shower, while the second bedroom offers ideal separation for guests or a home office. Additional highlights include ensuite laundry, a smart thermostat, and complimentary Bell Fibe internet. Built by Daniels Corporation, Kindred Condos blends contemporary design with community living, offering residents exceptional amenities such as a 24-hour concierge, fully equipped fitness centre and yoga studio, co-working lounge, games and media rooms, party lounge, and an outdoor terrace with BBQs, gardening plots, fire pit, and playground. Ideally situated in one of Mississauga's most desirable neighbourhoods, you're just steps from Erin Mills Town Centre, Credit Valley Hospital, and top-rated schools including John Fraser and St. Aloysius Gonzaga. Commuting is effortless with easy access to Highways 403, 407, and the QEW, plus MiWay and GO Transit nearby. This bright, modern suite is the perfect blend of style, comfort, and convenience-offering an exceptional opportunity to live in a vibrant, well-connected community. (id:50886)
Right At Home Realty
1818 - 800 Lawrence Avenue W
Toronto, Ontario
A Must See In Person! Welcome to Treviso Condos by Latera Developments in the vibrant Yorkdale/Glen Park neighborhood. This stunning 1bedroom + den condo offers a perfect blend of comfort and modern living. Unit features laminate flooring throughout, 9-ft ceilings, and floor-to-ceiling windows that fill the unit with natural light. The open-concept kitchen features stainless steel appliances, ample cabinet and counter space. The adjoining dining and living areas provide generous space for entertaining. The versatile den is perfect for a home office for home workers. The spacious bedroom boasts ample closet space and large windows. Step out onto the private west-facing balcony and enjoy breathtaking, unobstructed views of the sunset. Enjoy luxury amenities, including a swimming pool, hot tub, gym, multi-purpose party room, outdoor lounge, barbecue area, and steam room. Conveniently located steps from TTC, schools, parks, and shopping - 1 km to Yorkdale Mall, about 10-minutwalk to Lawrence West Station, and close to major highways. Don't miss this exceptional opportunity to enjoy the area called as your home or to be investment for cash flow! (id:50886)
RE/MAX Atrium Home Realty
361 Aspendale Crescent
Mississauga, Ontario
Bring all your offers Motivated landlord!!!This Is for The Whole House!! Fabulous Freehold Townhouse In Sought After Meadowvale Village Neighborhood, With a Finished Walkout Basement and another basement floor it's like 4 finished levels With Large Rec Room, Large Family Size Eat In Kitchen With S/S Appliances. Whole house has just been professionally painted and cleaned..Large Living Room/Dining Room Combo, With High Windows, Good Size Bedrooms, Foyer With Cathedral Ceiling Open To Above. Master Bedroom With Walk-In Closet And 4Pc Ensuite and another 4pc bath in hallway.. (id:50886)
Right At Home Realty
1349 Heritage
Kingsville, Ontario
EVERYTHING YOU'RE LOOKING FOR IN ""LIFE ON THE LAKE""! OPPORTUNITIES LIKE THESE DON'T COME UP VERY OFTEN: FULLY LICENSED AS A SHORT TERM RENTAL PROPERTY, THIS CHARMING HOME ALSO OFFERS TONS OF INCOME POTENTIAL! THIS PRIME KINGSVILLE WATERFRONT PROPERTY HAS BEEN TASTEFULLY UPDATED WITH BEAUTIFUL, AIRY FINISHES AND AN OPEN CONCEPT DESIGN. ENJOY THE LAKE VIEWS THROUGH THE OVERSIZED PICTURE WINDOWS IN THE LIVING ROOM AND PRIMARY BEDROOM, OR FROM THE HUGE NEW SUNDECK. ENTERTAIN FROM THE KITCHEN, COMPLETE WITH ISLAND WITH SEATING, STAINLESS STEEL APPLIANCES, AND TILE BACKSPLASH FINISHES. 5PC BATHROOM IS A TASTE OF LUXURY WITH WALK-IN SHOWER AND SOAKER TUB. NOTHING TO DO BUT MOVE IN & ENJOY ALL THAT WATERFRONT LIVING HAS TO OFFER! Adjacent lot not included in current list price but may be available for purchase in conjunction with this property. Inquire for details. (id:50886)
Jump Realty Inc.
2446 Gatwick Avenue
Windsor, Ontario
MOVE IN BY CHRISTMAS! WELCOME HOME TO 2446 GATWICK AVE. SUPER CLEAN MODERN HOME, SHOWS LIKE NEW WITH OPEN CONCEPT MAIN LEVEL, BEAUTIFULLY RENOVATED, FEATURES GORGEOUS DECOR, BETTER THAN MOVE-IN CONDITION. 4 BEDROOMS, 2 FULL 4-PIECE BATHS. A TRULY TURNKEY HOME, GREAT KITCHEN WITH GRANITE COUNTERS & VERY NICE APPLIANCES, BIG LIVINGROOM, BRIGHT DININGROOM & SHARP BATHROOMS. LARGE PRIVACY FENCED BACKYARD FOR ENTERTAINING FRIENDS & FAMILY, STAMPED CONCRETE DRIVEWAY, 2 CAR DRIVEWAY, ATTACHED GARAGE. EXPENSIVE UPGRADES INCL NEW ROOF (2020), WINDOWS (2021) , OWNED TANKLESS HOT WATER TANK, ENGINEERED HARDWOOD FLOORING & MUCH MORE. GARAGE DOOR & MOST LIGHTS ON WI-FI PHONE APP. HUGE COVERED CONCRETE FRONT PORCH, NICELY LANDSCAPED. CONVENIENTLY LOCATED IN QUIET EAST RIVERSIDE NEIGHBOURHOOD CLOSE TO GOOD SCHOOLS, CHURCHES, SHOPPING, PARKS & TONS OF WALKING TRAILS. LOW TAXES & UTILITIES. A RARE OPPORTUNITY TO OWN AN AMAZING HOME. (id:50886)
Royal LePage Binder Real Estate
440 Brunmar Crescent
Lakeshore, Ontario
WELCOME TO 440 BRUNMAR- STUNNING RANCH TOWNHOME IN A GREAT LAKESHORE LOCATION! CLOSE TO ALL AMENITIES INCLUDING SCHOOLS, PARKS AND SHOPPING! THIS BEAUTIFUL HOME FEATURES 2 LARGE BEDROOMS & 2 FULL BATHROOMS ON THE MAIN FLOOR. FALL IN LOVE WITH THE MASTER BEDROOM INCLUDING A GORGEOUS ENSUITE AND WALK IN CLOSET. MODERN DESIGN AND FINISHES THRU-OUT, OPEN CONCEPT LIVING WITH GOURMET EAT-IN KITCHEN & MAIN FLOOR LAUNDRY ROOM. STUNNING TRAY CEILING IN GREAT ROOM. BEAUTIFUL COVERED PORCH. CONCRETE DRIVEWAY AND WALKWAY TO FRONT DOOR & UNDERGROUND SPRINKLER SYSTEM. FULL HIGH DRY BASEMENT FOR THAT EXTRA STORAGE. LEASE PRICE DOES NOT INCLUDE UTILITIES. MINIMUM 1 YEAR LEASE. CREDIT CHECK AND EMPLOYMENT VERIFICATION ARE A MANDATORY (id:50886)
Pinnacle Plus Realty Ltd.
Main Flr - 1060 Old Derry Road
Mississauga, Ontario
This space is ideal for: Professional Services: Office, Web Designer, Financial Advisor, Marketing, Massage, Nail Spa, or Hairdresser. Targeted Retail: Benefit from existing traffic! Consider a Pet Supply Store (next to a Pet Spa) or an Automotive Specialty Store (next to an Auto Garage). General Retail: Convenience Store, Tiny Dollar Store, or Vape Shop. Food & Beverage: Excellent spot for a Take-Out service or Café.Don't miss this rare opportunity to join a heritage community! Last Commercial Space in Historic Old Meadowvale Village! Establish your business in a truly unique setting. This quaint, 700 square foot space (a portion ofthe main floor) is the final commercial unit available for lease in the heart of historic OldMeadowvale Village. Surround your business with charm, local trails, the beautiful Credit River, and a conservation park. (id:50886)
Century 21 Signature Service
30 Claire Drive
Barrie, Ontario
Whole house for rent, no splits! Spacious 3+2 beds, 4 WR, detached 2-car garage house in thought after Country Club Estates, with more than 2200 sq/f of living space. W/O basement with own BR & WR. A loft on the 2nd, can be used as a family room or sleeping area. Walk out to a large deck from the kitchen. Amazing quiet location near golf courses, close to GO, amenities, shopping, easy Hwy 400 access and so much more. Tenant is responsible for all utilities. No Smoking. 2M Liability Insurance. $300 Key Deposit. (id:50886)
Times Realty Group Inc.
302 - 25 Meadow Lane
Barrie, Ontario
Located in a highly desirable area in Barrie's south-west close To Shopping, Hwy 400 and All Amenities, as well as walking trails in the Bluffs, golf courses and skiing/snowshoeing. This spacious condo offers a functional layout perfect is ideal for singles or a couple, with 2 good sized Bedrooms and a full Bathroom. The kitchen comes complete with fridge, stove, dishwasher and rangehood with ample cabinetry and countertops and benefits from a pass-through to the combined open concept living/dining room. This apartment is carpet-free and has been updated with easy to care for laminate flooring. The condo Features In-Suite Laundry Facilities, a convenient large storage room as well as a Private Balcony with BBQ's allowed, overlooking the trees behind. In Addition To The Condo, Tenants Have Access To A Well Maintained Common Area Including a fully equipped gym and Party Room and during the summer months an outdoor Pool And Tennis Courts. Rent includes water and water heatc errental and one premium front row parking space included, with additional spots possibly available for rent. Please be aware condo is on 3rd floor, accessed via stairs only. Available to AAA rated tenants from 1st January 2026. (id:50886)
Keller Williams Experience Realty
Basement - 72 Ferguson Drive
Barrie, Ontario
Bright And Spacious Walk-Out Fully Renovated Apartment Ready For The Perfect Tenant. Completely Finished Lower Level Of This All Brick Detached House Is All For You! Full Eat In Kitchen With Lots Of Cupboard Space, Fridge and Stove. Large Living Area With Lots Of Windows W/O To Gorgeous Patio and Yard For Your Use. (id:50886)
Exit Realty Legacy
1005 - 6 Toronto Street
Barrie, Ontario
1 BED + DEN CONDO WITH VIEWS OF KEMPENFELT BAY, UNDERGROUND PARKING, STORAGE LOCKER & PREMIUM BUILDING AMENITIES! Picture starting your mornings with the shimmer of Kempenfelt Bay just across the street and ending your evenings on a private balcony watching boats glide through the marina as the sky gently softens into warm sunset hues. This 1-bedroom plus den condo located at 6 Toronto Street #1005 places you in the heart of downtown Barrie, where café patios, boutique shopping, scenic waterfront trails, the sandy beach and beautifully connected biking and walking paths shape a lifestyle that feels both relaxed and alive. Set within the sought-after Waterview Condominiums, a sophisticated grand lobby and refreshed common areas create an impressive first impression, while premium amenities, including a pool, sauna, hot tub, exercise room, games room, library, guest suites, and visitor parking, elevate everyday living far beyond expectations. Natural light pours through the bright, open-concept layout, flowing effortlessly to the walkout balcony with sweeping views of the bay and marina that never lose their magic. The well-equipped kitchen shines with stainless steel appliances, tiled backsplash, tile flooring and a breakfast bar that invites slow mornings and lingering conversations. A calming primary bedroom with a walk-in closet offers a peaceful retreat, while the den transforms with ease into a home office or reading corner. In-suite laundry adds practicality, and an owned underground parking space with an exclusive storage locker completes a setting where waterfront scenery, downtown energy and refined living come together to create a #HomeToStay that feels impossible to forget and even harder to leave! (id:50886)
RE/MAX Hallmark Peggy Hill Group Realty
23 - 17 Lytham Green Circle
Newmarket, Ontario
Welcome to 23-17 Lytham Green Circle! This modern and stylish stacked condo townhouse is located in the heart of Newmarket's Glenway community. Built in 2024, the carpet free 2 bedroom 2 bathroom home offers 914 square feet of well-designed living space with nine foot ceilings and quality vinyl flooring throughout. The main level features a bright open-concept layout, a large kitchen pantry for added storage, a functional breakfast bar, and a walk-out to the balcony. Bedrooms are thoughtfully located on the lower level for added privacy. Includes one underground parking space. Located directly across from Upper Canada Mall and steps to public transit for convenient everyday living. Close to schools, Southlake Regional Hospital, parks, restaurants, Highway 404 and GO Transit. Book your showing today! (id:50886)
Century 21 Percy Fulton Ltd.
2506 - 1000 Portage Parkway
Vaughan, Ontario
Spacious 1 Bedroom + Den with 2 Bathrooms in a modern, bright unit! Enjoy an open-concept living and dining area, perfect for entertaining or relaxing. Den provides home office or guest room. Large windows throughout fill the space with natural light. Ideally located near shopping, dining, transit, and recreation, this unit combines style, comfort, and convenience. A perfect home for professionals, couples, or small families seeking modern urban living! (id:50886)
Condowong Real Estate Inc.
3009 - 8 Interchange Way
Vaughan, Ontario
This brand-new, never-lived-in Southeast-facing corner unit sits high on the 30th floor, offering stunning panoramic views and lots of natural light. Featuring 2 bedrooms, 2 full bathrooms, this suite blends style, comfort, and convenience. Located in the heart of Vaughan Metropolitan Centre, steps to the subway station, Chinese Supper Market and minutes from York University, Festival Tower is part of Vaughan's most ambitious master-planned community. (id:50886)
Bay Street Group Inc.
9 - 1260 Journey's End Circle
Newmarket, Ontario
Location, Location, Location! a spacious 1935 sq.ft. Unit, located in the popular Newmarket industrial parkway area. Bright spacious front office, two large mezzanines for storage, and a truck-level shipping dock that makes loading and unloading goods a breeze. With plenty of parking spots available, and many uses available, it's perfect for businesses requiring ample space. Quick access to all major amenities and highways, including the 404, ensures easy connectivity to other parts of the city. The location, features, and amenities of the property make it an excellent investment opportunity for businesses looking to establish themselves in a prime location. (id:50886)
Woodsview Realty Inc.
Ph04 - 9085 Jane Street
Vaughan, Ontario
Welcome to Park Avenue Place - Luxury Living at Its Finest! Experience elevated elegance in this stunning 2-bedroom corner penthouse suite at 9085 Jane St, PH04. Boasting soaring 10 ft ceilings, two private balconies, and floor-to-ceiling windows, this home offers an abundance of natural light. Enjoy a modern open-concept layout perfect for entertaining. Located in the heart of Vaughan's vibrant downtown, Park Avenue Place offers 24-hour concierge service, state-of-the-art amenities, and unbeatable proximity to Vaughan Mills, Canada's Wonderland, public transit, and the VMC Subway Station. Discover the perfect blend of style, comfort, and convenience in this rare penthouse gem. (id:50886)
Intercity Realty Inc.
9 - 1260 Journey's End Circle
Newmarket, Ontario
Location, Location, Location! a spacious 1935 sq.ft. Unit, located in the popular Newmarket industrial parkway area. Bright spacious front office, two large mezzanines for storage, and a truck-level shipping dock that makes loading and unloading goods a breeze. With plenty of parking spots available, and many uses available, it's perfect for businesses requiring ample space. Quick access to all major amenities and highways, including the 404, ensures easy connectivity to other parts of the city. The location, features, and amenities of the property make it an excellent investment opportunity for businesses looking to establish themselves in a prime location. (id:50886)
Woodsview Realty Inc.
139 Carlson Drive
Newmarket, Ontario
Welcome to 139 Carlson Drive, a Beautifully Maintained and Spacious 3-Bedroom, 2-Bath Family Home in One of Newmarket's Most Desirable and Mature Neighbourhoods. This Bright and Welcoming Property Features a Large Open-Concept Living and Dining Area, Perfect for Everyday Comfort and Entertaining. The Updated Kitchen Offers Ample Cabinetry, Modern Stainless Steel Appliances, and a Walkout to a Private Backyard-ideal for Summer BBQs or Relaxing Outdoors. 3 Generously Sized Bedrooms with Great Closet Spaces, Large Windows to Let the Light In, and 2 Full Updated Bathrooms. A Cozy Recreation Room / Family Room, Perfect for a Home Office, Playroom, or Additional Living Space. Enjoy the Convenience of Ensuite Laundry, Private Driveway Parking for Up-To 4 Cars, and Plenty of Storage Throughout. Exceptional Location-just Steps from Schools, Mazo De La Roche French Immersion School, Parks, Southlake Hospital, Upper Canada Mall, Public Transit, and Major Highways. A Warm, Clean, and Well-Kept Home Ready for You to Move in and Enjoy. Perfect for Families, Professionals, or Anyone Seeking Comfort, Convenience, and a Quiet Neighbourhood Setting. (id:50886)
Property.ca Inc.
25 Cunningham Drive
Essa, Ontario
A Rare Opportunity on Sought-After Cunningham Drive built by Kellen Homes! Welcome to this solid and beautifully maintained, custom-built raised bungalow set on an impressive 149' x 145' lot backing onto the scenic Trans Canada Trail. Designed with comfort and accessibility in mind, this home offers a sun-filled and a welcoming layout ideal for families, downsizers, and anyone who values easy living. The main floor features a wide hallway, bright family room with cathedral ceilings and skylights, and a spacious eat-in kitchen, also with vaulted ceilings and a skylight. Enjoy convenience of direct access to the oversized two-car garage. The walk-out basement opens to the backyard through large sliding doors, and a concrete ramp along the side of the home provides smooth access to the outdoor space. Beautiful original gleaming hardwood floors flow throughout the main level, complemented by modern paint. The lower level is filled with natural light and includes a generous recreation room, a bedroom, a 2 pc bath, a sauna with shower, and a charming brick wood burning oven perfect for hobby cooks or cozy evenings. Recent updates include a 2019 roof and a newly installed heavy-duty water softener. Step outside to a newly built deck overlooking the expansive backyard, ideal for relaxing, entertaining, or simply enjoying the privacy and calm of country-style living. All of this, just minutes from Hwy 400, local parks, Georgian Downs, a library, and only 10 minutes to Barrie and everyday conveniences. A wonderful opportunity to own a lovingly cared for home in a prime location. Imagine space, comfort, and accessibility all in one package! (id:50886)
RE/MAX Crosstown Realty Inc.
2509 - 19 Bathurst Street
Toronto, Ontario
Welcome to Luxury Residences @ The Lakeshore!Experience stunning, bright, and modern downtown living with majestic CN Tower and skylineviews. suite offers a fantastic, efficient layout with no wasted space.Enjoy a Seamless Transition and Live With Ease in This Professionally Managed Suite.Beautiful 1+1 bedroom unit featuring an open-concept kitchen. Amenities include a fullyequipped fitness centre, indoor pool, theatre room, 24-hour concierge, guest suites, BBQ area,and more. Ideally located close to grocery stores, restaurants, Rogers Centre, Ripley'sAquarium, and the CN Tower.The open-concept living and dining area flows into a gourmet kitchen featuring: Designer soft-close cabinetry Ambient lighting Built-in paneled fridge & dishwasherThe large den is the perfect flexible space for your WFH setup, recording studio, or creativeworkspace.The king-size bedroom boasts breathtaking views, and floor-to-ceiling windows offeringincredible natural light (id:50886)
Prompton Real Estate Services Corp.
901 - 501 Yonge Street
Toronto, Ontario
Welcome to Suite 901 at 501 Yonge Street! A high-quality One-plus-Media unit available for immediate occupancy. Students are welcome with income support! Wall-mounted Murphy Bed included, lifts up when not in-use. Walking distance to Wellesley College subway station, U-of-T, TMU, George Brown, Yorkville Shopping, Hospitals, and more! Building includes 24-hour concierge, fitness lounge, tea room, yoga room, indoor/outdoor pool with separate water temperatures, sauna, BBQ area, theatre room, and more! Great opportunity! (id:50886)
Right At Home Realty
48 Barberry Crescent
Richmond Hill, Ontario
Beautiful, Bright & Spacious 4-Bedroom Detached Home In Desirable Oak Ridges. Features 3 Baths Upstairs Including An Oversized Master Ensuite With Double Sinks, Large Shower, And 2 Walk-In Closets. Elegant Double Door Entrance, 9 Ft Ceiling On Main Level. Located On A Quiet Crescent With Numerous Upgrades. Modern Kitchen With Centre Island. Large Family Room With Gas Fireplace. Walk-Out To A Fully Fenced Yard With Interlock Stone Patio & Gazebo. Steps To Schools, Trails, And Parks. Photos Are From A Previous Listing. No Pets & Non Smokers. (id:50886)
Royal LePage Peaceland Realty
47 Andress Way
Markham, Ontario
***Seller is Motivated!*** 2-Year New Bright & Spacious 4 Bedroom 4 Bathroom Luxury Townhouse. Well-Kept & Like New! 2400sf As Per Builder. Hardwood Floor Throughout. Oak Stairs W/ Elegant Wrought Iron Pickets. Lots of Large Windows. Excellent Layout. 1st Master Bedroom on 3rd Floor W/ 5-Piece Ensuite Bath & W/O to Balcony. 2nd Master Bedroom on Ground Floor W/ 4-Piece Ensuite Baths & W/O to Deck. Modern Kitchen W/ Quartz Counter & S/S Appliances. Kitchen Island W/ Breakfast Bar. Breakfast Area Offers Upgraded Chandelier & W/O To Large Balcony. Spacious Living and Dinning Room. Lots of Space To Enjoy & Entertain. 2nd Floor Upgraded W/ Smooth Ceiling Throughout. 9 Feet Ceiling On Both Ground Floor & 2nd Floor. 2 Balconies & 1 Deck. Private Backyard. 2 Parking Spots: 1 In Garage, 1 On Drive Way. New YRT Bus Stop At Denison St & Kirkham Dr. Easy Access To HWY 407 & 401, Golf Course, Schools, Parks, Costco/Walmart/Canadian Tire/Home Depot and All Major Banks. High-Ranking Schools: Milliken Mills High School (IB), Bill Hogarth Secondary School (FI), Middlefield Collegiate Institute, St. Benedict Catholic Elementary School, Cedarwood Public School (id:50886)
Homelife Landmark Realty Inc.
21 Gourlay Farm Lane
Ayr, Ontario
WELCOME TO 21 GOURLAY FARM LANE IN THE TOWN OF AYR. THIS BEAUTIFUL HOME WAS BUILT IN 2022. WALK INTO AN OPEN CONCEPT WHERE AN 11FT ISLAND FOR ENTERTAINING AWAITS. KITCHEN HAS 1 1/4 QUARTZ COUNTER TOPS AND GAS STOVE. LIVING ROOM AREA HAS ADDED BOOK SHELVES FOR STORAGE AND EASY ACCESS WHEN WANTING TO READ AND ENJOY YOUR GAS FIREPLACE. MAKE YOUR WAY UP THE HARDWOOD STAIRS TO 4 GREAT SIZED BEDROOMS, ALONG WITH A JACK AND JILL AND 2 ENSUITE BATHROOMS. UPSTAIRS HAS EXTRA UNDER PAD CARPET. THE BACKYARD IS FINISHED WITH PATIO STONES AND IS FULLY FENCED FOR YOUR PRIVACY. (id:50886)
Coldwell Banker Peter Benninger Realty
2703 - 60 Town Centre Court
Toronto, Ontario
Welcome To This Bright & Spacious 1 Bed+Den Unit In Luxurious Condo By Monarch. Beautiful Unobstructed View With Open Balcony. Laminate Floor Throughout. Open Concept With Combined Living & Dining Room. Functional Kitchen Features Stainless Steel Appliances And Granite Countertop. Large Primary Bedroom With Large Closet Can Walkout To Balcony. Den With Sliding Door Can Be Used As 2nd Bedroom. Steps To TTC, Ymca, Scarborough Town Centre, Library, Supermarket. Easy Access To Hwy 401. Excellent Amenities: 24 Hrs Concierge Security, Gym Room, Game Room, Visitor Parkings, Etc. Low Maintenance Fees Included Water & Heat. (id:50886)
Real Broker Ontario Ltd.
20 Bsmt - 275 Manse Road
Toronto, Ontario
Welcome to this fully furnished, all-inclusive 1-bedroom basement apartment-the perfect space for a single professional or a couple. Conveniently located just steps from the TTC and only a 5-minute drive to the University of Toronto, Highway 401, major grocery stores, fitness clubs, GO Train station, and various places of worship. Centennial College is just 10 minutes away. Enjoy easy access to all essential amenities in a highly desirable location. (id:50886)
Century 21 Innovative Realty Inc.
512 - 5940 Yonge Street
Toronto, Ontario
Spacious 1 bedroom Fully Furnished suite with parking and locker included*plenty of closet space*ensuite laundry*freshly renovated*open concept kitchen w/breakfast bar*large windows*10 minute walk to the transit hub at Yonge & Finch or jump on the bus at your doorstep*Whatever direction you are heading this location has you covered: TTC/Finch Subway-York Regional Transit-Go Bus Terminal*Enjoy all of the conveniences that Yonge St. has to offer*shops, restaurants, groceries, drug stores, banks and more!*Explore this desirable North York neighborhood including the abundance of parks and the Finch Recreational Trail with its kilometers of paved pathway perfect for walking, running and cycling.Available for the short or long term lease. (id:50886)
Sutton Group-Admiral Realty Inc.
702 - 409 Bloor Street E
Toronto, Ontario
The Rosedale Boutique Building With Only 23 Suites. Rarely Available 1 Br + Den (Or Second Bedroom) Corner Suite Has Spectacular Views Over The Rosedale Ravine & City Skyline. Marble Foyer& Kitchen & Bath. Upgraded Floorings In Lr,Den And Br, Upgraded Light Fixture In Lr & Bath, Wall To Wall Windows. Spacious Den Has Large Corner Windows & Sliding Glass Privacy Doors - Ideal Guest Bedroom. One Locker Included , Keyed Elevator Access With Only 3 Suites On This Level.5th Flr Common Terrace With Bbq, Subway Across St (id:50886)
Right At Home Realty
3211 - 20 Soudan Avenue
Toronto, Ontario
Welcome to Y&S Condos by Tribute Communities, the newest addition to Midtown Toronto's vibrant skyline, offering a perfect blend of style, comfort, and urban convenience. This brand-new 1 Bedroom suite features a smart open-concept layout with bright north-facing views, creating a modern and functional living space. The contemporary kitchen is equipped with integrated appliances, quartz countertops, and sleek cabinetry, while the open living and dining areas provide a seamless flow for everyday comfort and entertaining. Perfectly situated near the bustling intersection of Yonge & Eglinton, this location delivers the ultimate midtown lifestyle, surrounded by trendy cafes, restaurants, boutique shops, and daily essentials. Commuting is effortless with Eglinton Station just steps away, connecting to TTC and the soon-to-open Crosstown LRT for convenient east-west travel. (id:50886)
Homelife New World Realty Inc.
33 Manor Drive
Kitchener, Ontario
Welcome to 33 Manor Drive! This well-maintained 3-bedroom, 2-bathroom backsplit semi is located in Kitchener’s highly desirable, family-friendly Chicopee neighbourhood. Move-in ready and just minutes from major shopping centres, parks, and outdoor recreation opportunities, this home offers both comfort and convenience. The main floor features a galley style kitchen with tiled floor, breakfast area, and a convenient walkout to the 3-car driveway. The combined living/dining room provides comfortable gathering space with carpeting and a large bay window overlooking the front yard. Upstairs you will find 3 good sized bedrooms, each with its own closet, along with a full 4-piece main bathroom. The lower level features a 3-piece secondary bathroom and a bright, carpet-free family room with direct walkout access to the fully fenced backyard, complete with a patio. The basement level offers even more versatility with a finished rec room ideal for a home office, gym, or hobby space, as well as a laundry room with a workbench. Situated near Chicopee Ski Resort and Tube Park, as well as Grand River’s Canoe the Grand experience, the area delivers year-round outdoor recreation at your doorstep. With close access to the highway, this home is ideal for commuters. Appliances included: washer, dryer, dishwasher, stove, and fridge. Schedule your private showing today. Viewed by appointment only - no open houses. (id:50886)
RE/MAX Twin City Realty Inc.
126 Waterloo Street
Kitchener, Ontario
This property presents a unique opportunity for renovators and contractors. Situated on a spacious 51 x 167' lot, this 1,525 sq ft home offers significant potential, whether you're looking to build your dream home, undertake a full renovation, or flip it into a perfect family residence. Located in the prime Midtown area and zoned Res-4, the property features three bedrooms, one bathroom, and separate living and dining rooms. It also provides ample parking. Its convenient location near the Spur Line Trail, Google, Grand River Hospital, Uptown Waterloo, Downtown Kitchener, various parks, restaurants, and the upcoming Regional Transit Hub makes it an attractive investment in a rapidly growing and highly connected community. Don't miss the chance to unlock the full potential of this rare property. (id:50886)
Royal LePage Wolle Realty
727 - 600 Fleet Street
Toronto, Ontario
It's time to make your new year's resolution of moving downtown happen! This total package is located in downtown Toronto's thriving waterfront neighbourhood, steps to the lake, park, running trails, dog park, TTC at your door, Billy Bishop Airport, Loblaws, LCBO, King West bars/clubs/restaurants,local dining/cafes and so much more. This 1-bedroom corner suite at the end of the hall offers a functional open-concept layout with large northeast-facing windows overlooking the building's quiet courtyard. No wasted space! Wood floors run throughout, and the living area opens to a balcony for a breath of air any time of day.Residents enjoy some of the best amenities in the neighbourhood, including a 24-hour concierge, indoor pool and hot tub, a fully equipped gym, a rooftop terrace with BBQs, ample visitor parking, and a stylish party room with kitchen and bar.Owned locker for convenient storage of larger items, and the bonus is the owned parking space so you can take a drive with easy access to the Gardiner,getting you in and out of the downtown core efficiently. GO Train access at Exhibition Station is also a walkable, convenient option. Note that some images are virtually staged. (id:50886)
Royal LePage Terrequity Platinum Realty
301 - 160 Baldwin Street
Toronto, Ontario
Welcome to Kensington Market Live/Work Lofts. Suite 301 is a magnificent south facing authentic 2 storey hard loft with unparalleled aesthetic grandeur. Possessing more than 1000 square feet, sprawling 13' + ceilings, dramatic wall to wall windows and Juliette balcony. Features include an open concept kitchen with ample storage, spa-like bath with ensuite laundry, hardwood floors throughout and a generous mezzanine level that spans entire width of the unit. The space is awash in sunlight, has cityscape views and has been meticulously curated. This genuinely expansive canvas is rarely found and hypnotising upon entry; personal design possibilities are limitless. The size and scale of the space are truly awe inspiring allowing for bold choices and endless configurations. This is a rare opportunity to fully realise your creative vision in a 7 storey boutique building in the true heart of Kensington market. The neighbourhood is vibrant, alive with a deep rooted sense of community. Every conceivable resource and amenity are steps away; shops, restaurants, TTC, schools, museums. Walk and Bike score of 100, no need to be hassled by driving. Building amenities include a lovely courtyard with picnic area and large party room. This space is dreamy and not to be missed. (id:50886)
Royal LePage Estate Realty
916 - 629 King Street W
Toronto, Ontario
Modern, Chic, 500 Sqft, 1Br At Thompson Residence In King West! Enjoy The 9Ft Ceilings, The Floor To Ceiling Windows, The Unobstructed View Of King St, Built-In Appliances, Roller Shade Window Covering. Move In And Start Enjoying All The Dining, And Entertainment That The Location Has To Offer! (id:50886)
Royal LePage Signature Realty
525 - 5 Hanna Avenue
Toronto, Ontario
8 Storey Trendy Liberty Loft!! Bright And Spacious Extra +12' Wide 2 Storey Unit With 17' Ceiling. 745Sf Living Space + 80Sf Balcony. 4 Pc Ensuite, Walk-In Closet, Minutes Walk To 24Hr Streetcar, Restaurants, Bars, Grocery Store, Lcbo, Banks, Shops & Much More. (id:50886)
RE/MAX Excel Realty Ltd.
525 - 5 Hanna Avenue
Toronto, Ontario
8 Storey Trendy Liberty Loft!! Bright And Spacious Extra +12' Wide 2 Storey Unit With 17' Ceiling. 745 Sq Ft Living Space + 80 Sq Ft Balcony. 4 Pc Ensuite, Walk-In Closet, Minutes Walk To 24Hr Streetcar, Restaurants, Bars, Grocery Store, LCBO, Banks, Shops & Much More. Walls Have Been Freshly Repainted. (id:50886)
RE/MAX Excel Realty Ltd.
2507 - 28 Freeland Street
Toronto, Ontario
Motivated Seller!!! Experience urban luxury in this chic furnished 2 Years new 2-bedroom, 1-bathroom condo. Nestled within the prestigious Pinnacle One Yonge complex at the dynamic intersection of Yonge St. & Lakeshore Blvd., indulge in panoramic views from the Middle-floor balcony, With 9-foot ceilings and floor-to-ceiling windows, bask in natural light accentuating the sleek laminate flooring. The contemporary kitchen features quartz countertops and Integrated appliances. Boasting a spacious closet and a lavishly appointed washroom, every detail exudes comfort. Seamlessly accessible to Harbourfront, Union Station, the Gardiner Expressway, the financial hub, and the Scotiabank Arena, revel in the epitome of convenience and sophistication in downtown living. **EXTRAS** 24-hour concierge, gym, yoga studio, party room, dining room, outdoor track, billiards room, an inviting lounge area for bowling, outdoor terrace, board (id:50886)
Mehome Realty (Ontario) Inc.
30 Herons Hill Way
Toronto, Ontario
Bright & Spacious 1+1 With Parking In Prime North York! Beautifully Updated Condo Featuring Panoramic Floor-To-Ceiling Windows, A Highly Functional Layout, And A Large Den Ideal For A Home Office Or Guest Suite. Modern Open-Concept Kitchen, Generous Living Area, And A Private Balcony With Unobstructed City Views. Located In The Heart Of Henry Farm-Steps To Fairview Mall, Don Mills Station, TTC, 404/401, Grocery Stores, Parks, And Restaurants. Exceptional Building Amenities Include An Indoor Pool, Fitness Centre, Concierge, Visitor Parking, And Meeting Rooms. Rent Includes 1 Parking (Very Close To The Elevator) And 1 Locker. Professionally Managed, Move-In Ready, And Perfect For Professionals Or Couples Seeking Urban Convenience And Comfort. (id:50886)
Homelife New World Realty Inc.
5308 - 88 Queen Street E
Toronto, Ontario
***Brand New - Never Lived-In*** Gorgeous 2 bed + 2 bath condo at 88 Queens Condos in the heart of Toronto! Laminate floors throughout. Very bright. Open concept floor plan that floods natural light and brightens the space. Modern kitchen with quartz counter and built-in appliances. Master bedroom with closet and ensuite bathroom. Second well-seized bedroom. Ensuite laundry. Large Windows. Steps To Yonge & Queen. Iconic Facade. Excellent building amenities such as 24-hour concierge, BBQ allowed, gym, outdoor pool, party room and visitor parking to name a few. Easy access to TTC, shopping, entertainment, restaurants and all local amenities. Transit Score 100. Walk Score 97. Bike Score 98. (id:50886)
RE/MAX Aboutowne Realty Corp.
1014 - 6 Greenbriar Road
Toronto, Ontario
Brand New Studio unit at 6 Greenbriar Road! This studio unit features a modern open-concept layout with abundant natural light and contemporary finishes. Ideal for professionals or students, it includes a sleek, open-concept kitchen and a stylish living space. Conveniently located near transit, shopping, and local amenities, this move-in-ready unit offers both comfort and convenience in a highly desirable neighborhood. Dont miss the chance to make this brand new studio your next home! (id:50886)
Condowong Real Estate Inc.

