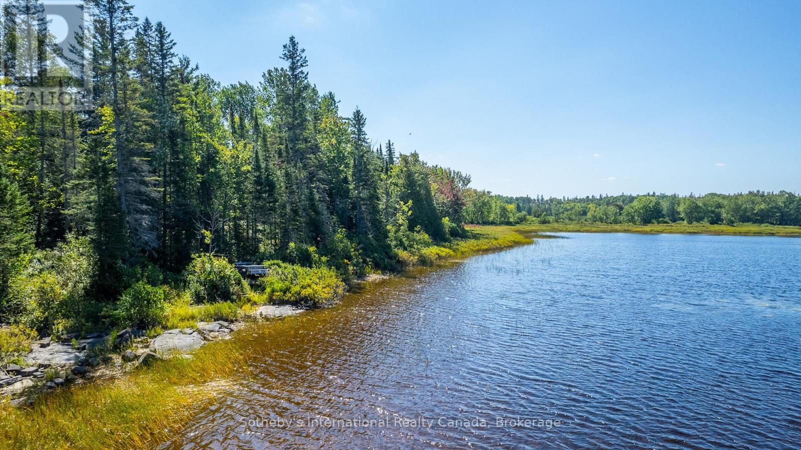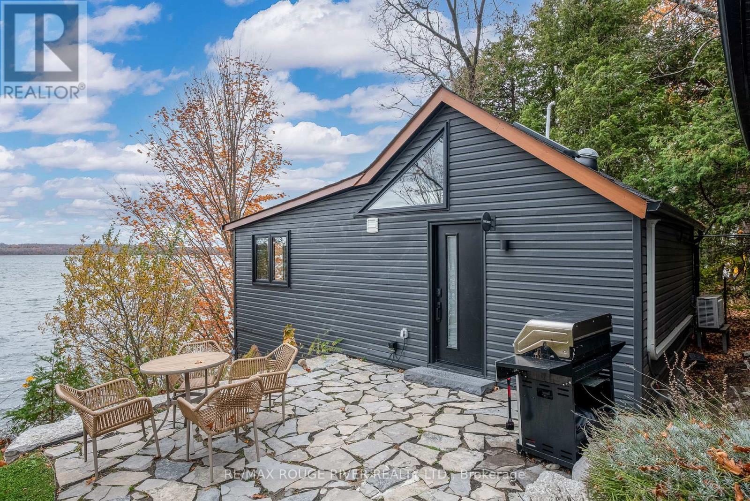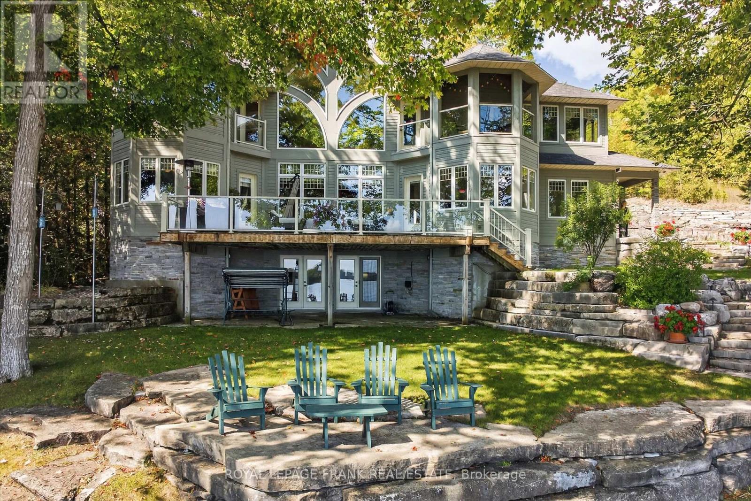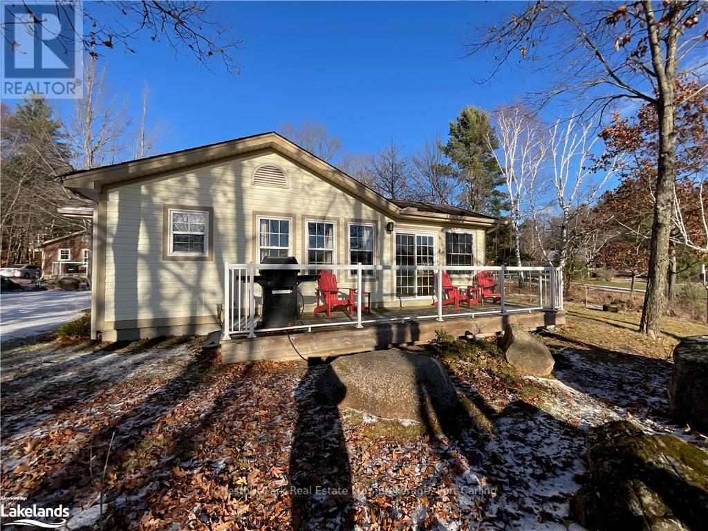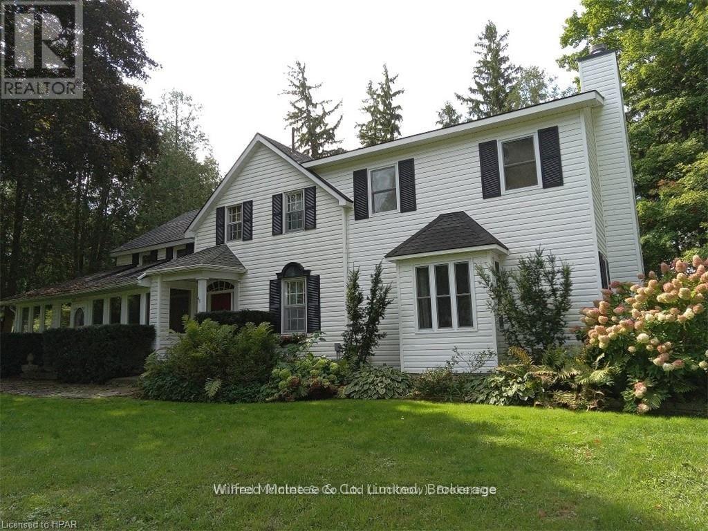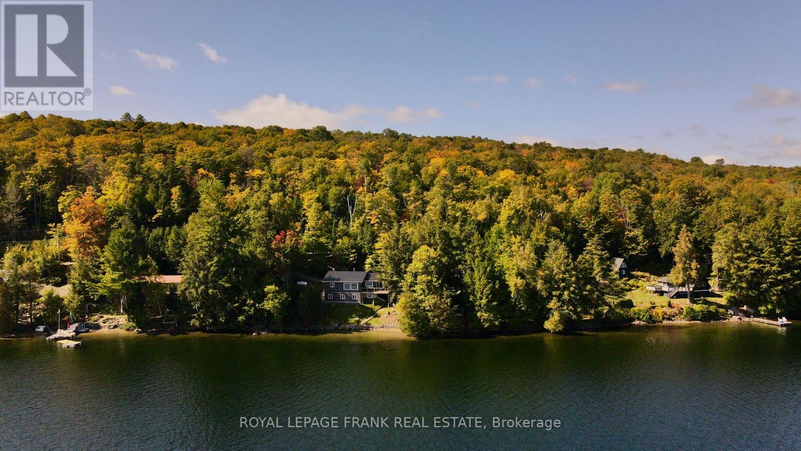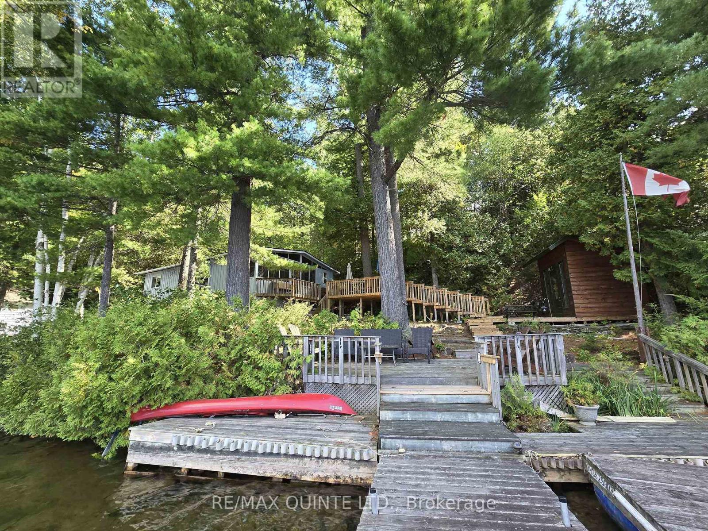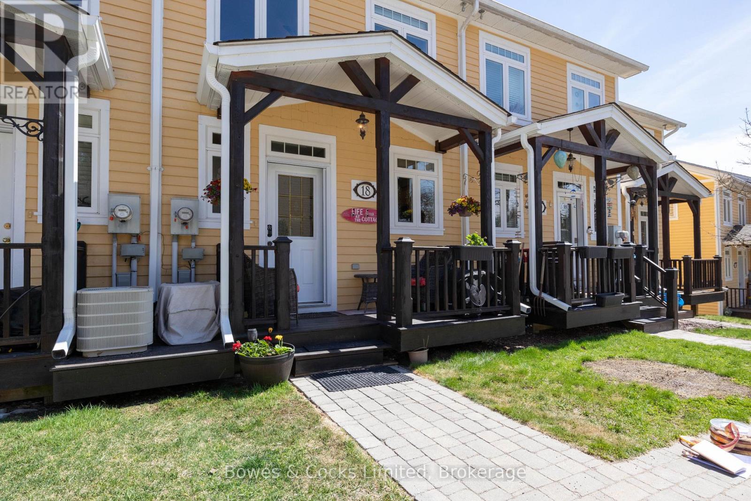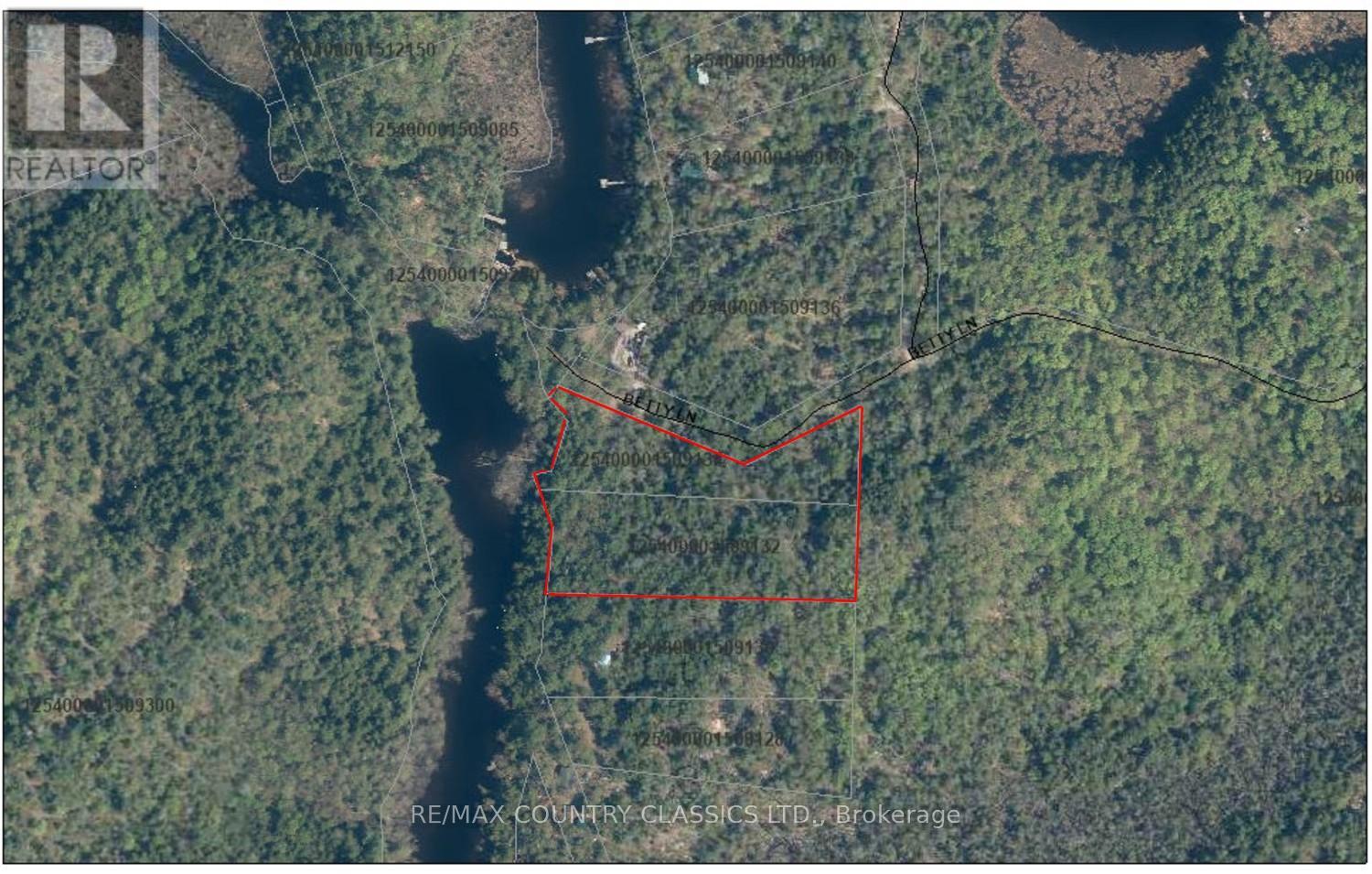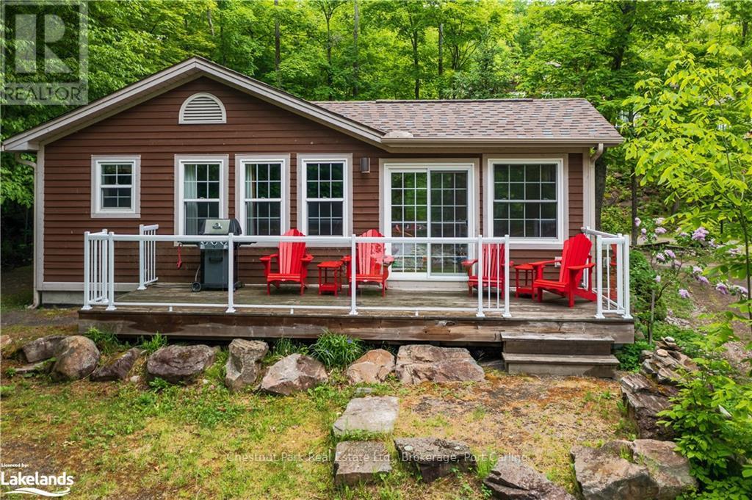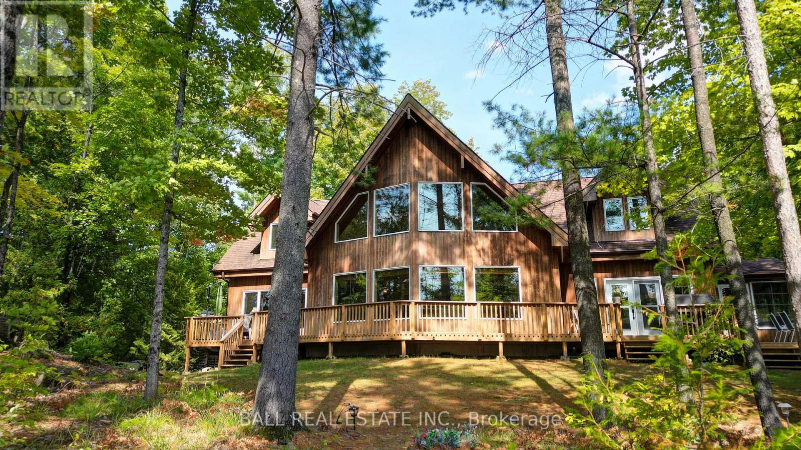166 Colbourne Road
Armour, Ontario
Discover endless possibilities on this stunning 38-acre waterfront lot nestled in the picturesque village of Burk's Falls. With over 1,300 feet of frontage stretching along both Pickerel Lake and the Magnetawan River, this property offers a rare combination of serene natural beauty and remarkable potential. Located just 10 minutes from the town of Burk's Falls and a mere 2.5 hours from Toronto, the property is easily reached via a year-round municipal road. A gated entrance and driveway lead to a 24 x 22 two-story garage, complete with an outhouse and additional storage space. The eastern side of the property offers clean swimming from a dock overlooking Pickerel Lakes expansive views. A potential build site has already been identified and staked in this area, making it ideal for your future dream home. Follow meandering trails through wetlands on the western side of the lot to discover secluded swimming spots along the shallow waters of the Magnetawan River, perfect for those seeking privacy and a closer connection with nature. For even more water activities, drop a kayak into Jacks Creek, which winds through the heart of the property and connects to both Pickerel Lake and the Magnetawan River. Whether you envision a year-round waterfront residence or an off-grid natural escape, this property delivers in every season. With easy access to essential amenities in Burks Falls, you can enjoy the best of both worlds: the tranquility of untouched wilderness and the convenience of nearby shops, restaurants, and services. Dont miss this extraordinary opportunity to own a piece of Northern Ontario paradise - your new lakeside sanctuary awaits! (id:50886)
Sotheby's International Realty Canada
12 - 1026 Merrill Road
Alnwick/haldimand, Ontario
Experience unparalleled waterfront luxury on Rice Lake with this exceptional, four-season property. Designed for multi-generational enjoyment and income potential, the retreat boasts eight buildings in total. There is a main 2 BR house and Nordic-inspired modern cabins, each winterized and complete with a state-of-the-art kitchen, cozy living room, fireplace, and dining area. Bedrooms feature Casper queen mattresses, and every bathroom offers a relaxing rain shower. Each cabin comfortably accommodates 2-6 people, totaling up to 29. All new furniture is included. Enjoy multi-level recreation areas, a large 50ft composite dock, kayaks, paddleboards, a firepit, a dedicated yoga platform, a jacuzzi, and a sauna, all perfect for relaxation. Kids can explore a clubhouse designed just for them. An upgraded infrastructure includes EV Charging capabilities with a Porsche EV charging station, offers 2 electrical services (400-amp service and 200amp), and septic and top-tier water filtration systems. Zoned for commercial and recreational use, this fully furnished retreat, with designer furnishings and outdoor equipment, is a rare opportunity. (id:50886)
RE/MAX Rouge River Realty Ltd.
3081 Beachwood Drive
Selwyn, Ontario
Welcome to 3081 Beachwood Dr, an exquisite custom-built Arts & Crafts Revival estate on the shores of Lower Buckhorn Lake. With over 160 feet of pristine, swimmable waterfront and a gently sloping, landscaped lot, this home offers a rare blend of privacy, craftsmanship, and natural beauty. Built in 2004/2005 by Paul Graham Carpentry, it was designed to capture unobstructed views of the dotted islands from nearly every window, seamlessly blending warm wood finishes, stonework, and natural light. The main floor features oak cabinetry and staircase by Steve Griffin, granite kitchen countertops, and a stunning locally sourced limestone fireplace by Ralph Parker. Flooring includes hardwood and heated tile, with radiant in-floor heating extending throughout the lower level. The primary suite boasts a spa-inspired ensuite with air tub and heated tile, a walk-in closet, recessed ceiling with hidden surround lighting, and a private balcony overlooking the lake. Two upper guest bedrooms share a Jack & Jill bathroom, while the lower level offers a spacious family room, an additional bedroom, and a marble-finished bath. Mechanical highlights include a new Generac 14 kW generator (2025), a well with UV & filtration system for household water. Triple-pane curved windows, zoned heating/cooling, air exchanger, humidifier, central vac, and built-in alarm system ensure comfort and peace of mind year-round. Outside, enjoy limestone landscaping quarried from the lot, a fully paved driveway and fire route, an oversized garage with two 9ft doors, and a boathouse with wet slip. The dock, widened five years ago, offers excellent swimming and boating access, making lake life effortless. 3081 Beachwood Dr is more than a home its a thoughtfully designed lakeside sanctuary, ideal for entertaining or quiet retreats in every season. (id:50886)
Royal LePage Frank Real Estate
108-8 - 1052 Rat Bay Road
Lake Of Bays, Ontario
Blue Water Acres FRACTIONAL ownership means that you share the cottage with 9 other owners you will own a 1/10th share of the cottage (your "Interval" week) and a smaller share in the entire resort. It's NOT A TIMESHARE. This cottage is known as 108 Algonquin and it's one of three cottages OFFERING THE BEST BEACH/LAKE VIEW at Blue Water Acres; it has private and guest parking, hi-speed internet, good cell service, 2 spacious bedrooms, 2 bathrooms, washer & dryer, cozy propane fireplace in living area, large dining area with full equipped kitchen and large screened in Muskoka Room. You will have exclusive use of your cottage for 5 weeks of the year. Check-in day for 108 Algonquin is Saturday and the Core Week (Week 8) in 2025 starts on August 9. The four other floating weeks rotate each year so it's fair to all the owners. Remaining weeks for 2025: February 1, May 10, September 27, November 22/2025 . Included for your enjoyment; beach chairs, kayaks, paddle boats, a 300' sand beach, tennis and badminton courts, playground, indoor swimming pool with change room & sauna, gathering room with grand piano, games room with pool tables, fitness room, tubing hill, skating, walking & snowshoe trails and more. You can even moor your own boat at Blue Water Acres for your weeks during boating season. All the cottages are pet-free & smoke-free. This is an affordable way to enjoy cottage life without the cost or work of full cottage ownership. Annual Maintenance fees INCLUDE EVERYTHING and are paid November for the following year. The ANNUAL maintenance fee for each owner in 108 Algonquin cottage in 2025 is $5,026+HST. There is NO HST on the purchase price. It's a unique way to own a share of Muskoka on Muskokas second largest lake. Your weeks can also be traded for weeks at other luxury resorts around the world through Interval International. Or you can rent your weeks out either through Blue Water Acres or on your own. (id:50886)
Chestnut Park Real Estate
83 Duncan Street S
Morris Turnberry, Ontario
This stately home, backing onto the Maitland River in Bluevale features 5 bedrooms and 3 baths. The original century home has had several additions bringing the total living space to over 3,500 sq. ft. The over one acre lot fronts on both Duncan Street and Johnston Lane and includes a two car insulated garage, original frame homestead from the 1800's, coach house and a green house. A private enclosed patio overlooks the river while an enclosed flagstone courtyard provides a further entertaining area. The main level has a kitchen/prep area with built in desk, dining area, laundry room, mud room, dining room, living room, family room, office and 3 piece bath. Upper level has 5 bedrooms and 2 bathrooms, Gas forced air heating supplemented by a gas stove in dining area, gas fireplace in the living room and a wood burning fireplace in the family room. Master bedroom has an ensuite and a walk in closet and covered balcony. There are 2 sets of stairs leading to the second level. This well-maintained home is ready for a growing family looking for room to roam both inside and out. Furnishings and appliances to be discussed to be discussed with buyer. Property is serviced by a drilled well located on the property which supplies deeded water to three neighbors. (id:50886)
Wilfred Mcintee & Co. Limited
1758 Papineau Lake Road
Hastings Highlands, Ontario
Live the life you've been dreaming of on Papineau Lake! This year round waterfront home was completed in 2018 and sits on over an acre of land with 166' of sandy, clean shoreline. The main floor features a sparkling kitchen with granite countertops and oversize picture windows overlooking the water. Watch the sunrise from your deck, and then relax in the evenings to the warmth and ambience of the WETT certified wood stove. Featuring four bedrooms, two full bathrooms, a finished walkout basement, utility and laundry rooms, worry free metal roof, and ample room for outdoor activities. Your guests may never want to leave the 240 sf insulated bunkie with private outdoor shower! And if your toys outnumber your guests, build a man-cave on the half acre back lot. This home was built with care and attention to detail, and comes completely turn-key with all appliances, furniture and accessories included. (id:50886)
Royal LePage Frank Real Estate
1261a Shawenegog Lake Lane
Frontenac, Ontario
Welcome to this charming cottage that was once owned by hockey legend Mike Palmateer & Family. This three-season cottage offers warmth with its rustic character and is situated on the Pristine shores of Shabomeka Lake. Inside you'll a unique open concept with vaulted ceilings and wood floors. Kitchen with an abundance of cabinetry and walkout to a deck for all your BBQ's, dining area/ living room with cozy woodstove and large windows with amazing views. Lovely sunroom ideal for morning coffee or afternoon tea. Spacious primary bedroom and another generous size bedroom currently being used as an office/den. Bathroom and a separate shower room. Outside you'll find a bunkie/boathouse with hydro, bedroom, kitchenette and deck ideal for all yours guests, 12x8 shed/workshop for tinkering, large detached double garage with a loft and several decks for enjoying breathtaking sunsets. New septic system. Whether touring around the lake on your own barge or relaxing around your firepit, this lakeside paradise could be the perfect cottage for you! (id:50886)
RE/MAX Quinte Ltd.
18 - 1579 Anstruther Lake Road
North Kawartha, Ontario
The Landing on Anstruther Lake 4-Season Waterfront Condo Living in the Heart of Kawartha Highlands! Welcome to Condo#18 at The Landing, where year-round lakeside living blends seamlessly with the comfort and convenience of condo ownership all set withinthe breathtaking natural beauty of Kawartha Highlands Signature Park. This fully finished 2-bedroom, 2.5-bathroom townhome is move-inready and designed for easy, carefree living. From the moment you step inside, you'll appreciate the attention to detail from the newlyupdated kitchen and freshly painted walls to the upgraded interior doors, trim, and brand-new carpet in the bedrooms. The lower levelfeatures a bright and welcoming recreation room, along with a laundry area, offering extra space for family, guests, or relaxing after a day onthe lake. Step outside and enjoy nearly four acres of beautifully landscaped property that's all part of the community. Your personal boat slipmakes lake access effortless, while the sandy beach area invites you to soak up the sun and swim in the pristine waters of Anstruther Lake.There's a screened-in gazebo for quiet afternoons, and dedicated storage for your kayak or paddleboard when you're not out exploring. You'llalso find a convenient boat launch, horseshoe pits for a bit of friendly competition, and even unlimited internet so you can stay connectedwhen you need to. With a dedicated storage unit, maintenance-free living, and access to a wide range of recreational amenities, Condo #18 atThe Landing is the perfect solution for those seeking all the joys of cottage life without any of the hassle. (id:50886)
Bowes & Cocks Limited
0 & 00 Betty Lane
Wollaston, Ontario
Approximately 4 acres with approximately 400 feet frontage on Deer River. Rugged, forested property enjoys good privacy and good access from municipal road over private roadway. Property situated just below conservation authority dam and includes legal access to the river above the dam as well. Canoe/Kayak downstream for miles or boat up river into Wollaston Lake. Best of both worlds. (id:50886)
RE/MAX Country Classics Ltd.
116-2 - 1052 Rat Bay Road
Lake Of Bays, Ontario
Blue Water Acres fractional ownership resort has almost 50 acres of Muskoka paradise and 300 feet of south-facing frontage on Lake of Bays. This is not a time share although some think it is similar. You do actually own 1/10 of the cottage. 116 Algonquin Cottage is a 2 bedroom cottage and is located next to a beautiful woodlot on the west side with lots of privacy. There are no cottages in front of 116 Algonquin which means it has a lovely view and provides easy access to the beach and lake. The Muskoka Room in 116 Algonquin is fully insulated for year round comfort. Ownership includes a share in the entire complex. This gives you the right to use the cottage Interval that you buy for one core summer week plus 4 more floating weeks each year in the other seasons for a total of 5 weeks per year. Facilities include an indoor swimming pool, whirlpool, sauna, games room, fitness room, activity centre, gorgeous sandy beach with shallow water ideal for kids, great swimming, kayaks, canoes, paddleboats, skating rink, tennis court, playground, and walking trails. You can moor your boat for your weeks during boating season. Check-in is on Sundays at 4 p.m. ANNUAL maintenance fee PER OWNER in 2025 for 116 Algonquin cottage is $5026 + HST. Core week 2 for this cottage starts on Sunday June 29, 2025 and the other weeks in 2025 start on March 2, June 8, October 26 and December 21/25 . There is laundry in the Algonquin cottage. No HST on resales. All cottages are PET-FREE and Smoke-free. Ask for details about fractional ownerships and what the annual maintenance fee covers. Deposit weeks you don't use in Interval International or rent them out to help cover the maintenance fees. (id:50886)
Chestnut Park Real Estate
118-3 - 1052 Rat Bay Road
Lake Of Bays, Ontario
Blue Water Acres fractional ownership resort has almost 50 acres of Muskoka paradise and 300 feet of south-facing frontage on Lake of Bays. This is not a time share although some think it is similar. You do actually own 1/10 of the cottage. 118 Algonquin Cottage is a 2 bedroom cottage, has a great view of the lake and is very private. Ownership includes a share in the entire complex. This gives you the right to use the cottage Interval that you buy for one core summer week plus 4 more floating weeks each year in the other seasons for a total of 5 weeks per year. Facilities include an indoor swimming pool, whirlpool, sauna, games room, fitness room, activity centre, gorgeous sandy beach with shallow water ideal for kids, great swimming, kayaks, canoes, paddleboats, skating rink, tennis court, playground, and walking trails. You can moor your boat for your weeks during boating season. Check-in for 118 Algonquin Cottage is on Fridays at 4 p.m. ANNUAL maintenance fee PER OWNER in 2025 for 118 Algonquin cottage is $5026 + HST. Core (fixed) Week 3 for this cottage starts on July 4, 2025. Weeks for 2025 will start on March 7, June 13, July 4 (Core Week), October 31 and December 26. Note that this unit will have March Break 2025 as one of their floating weeks. There is laundry in the Algonquin cottages. No HST on resales. All cottages are PET-FREE and Smoke-free. Ask for details about fractional ownerships and what the annual maintenance fee covers (it covers everything). You can deposit weeks you don't use in Interval International or rent them out to help cover the maintenance fees. Blue Water Acres will rent your weeks out for you and you keep 50% of the rental income or rent them out yourself and you keep 100% of the income. (id:50886)
Chestnut Park Real Estate
114 Peninsula Road
Marmora And Lake, Ontario
I am excited to share details about a remarkable property on Lake of Islands, offering unparalleled privacy and stunning natural beauty. This custom crafted Lindal red cedar home boasts over 4,300 square feet of finished living space, meticulously designed with a grand open concept living area. A large stone fireplace and masonry heater provide warmth and comfort, while floor-to-ceiling windows offer incredible views of the lake.The formal dining area is perfect for family gatherings, and the custom kitchen features quartz counters and an additional dining space. The home includes a spacious primary suite facing the lake, three more generous bedrooms on the second level, and four bathrooms. The fully finished basement offers additional living space, while amenities such as an automated generator, and cold storage/wine cellar add to the home's appeal. Situated on over 5 acres with 960 feet of shoreline, this property enjoys breathtaking sunsets over the sparsely populated Lake of Islands, part of a two lake system that includes Dickey Lake. Surrounded by tall pines, it offers complete privacy and a serene connection with nature, where the sounds of loons will truly captivate you. This property also comes with a fractional ownership of an additional 100 acres just down the road where you can enjoy a great trail system. The home also comes completely furnished - as viewed. I invite you to experience this exceptional property firsthand. (id:50886)
Ball Real Estate Inc.

