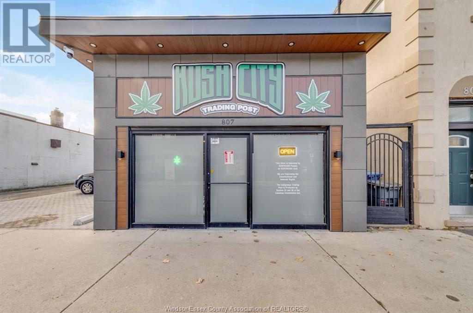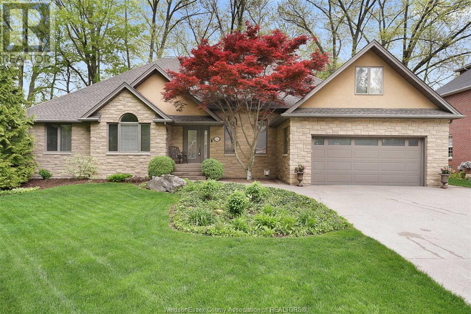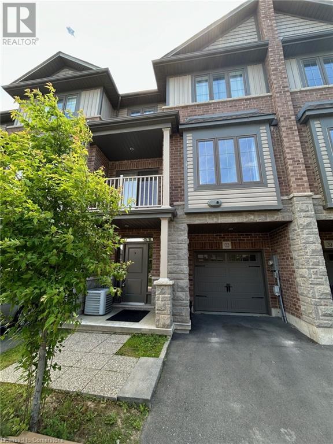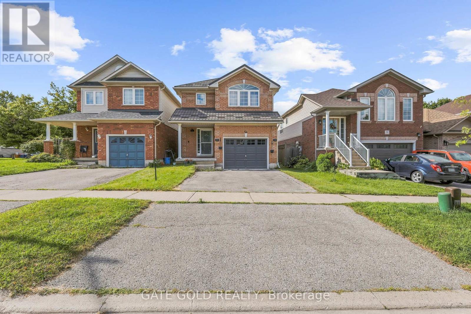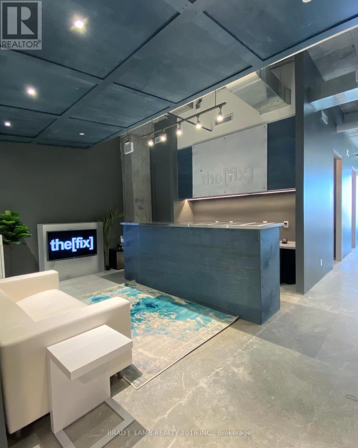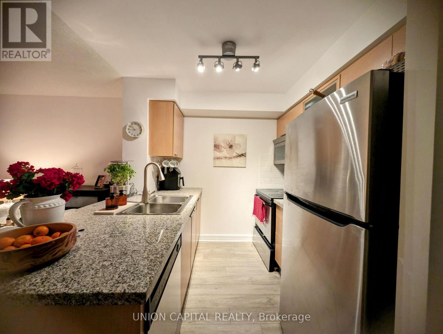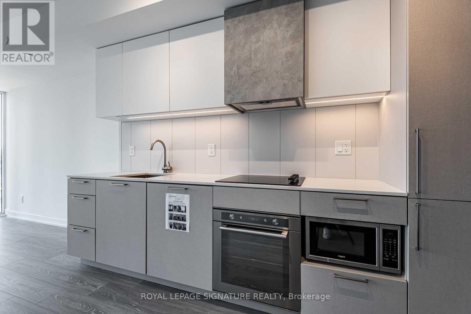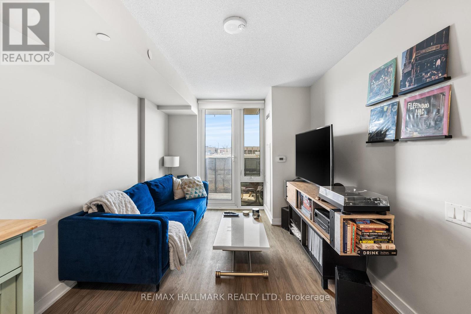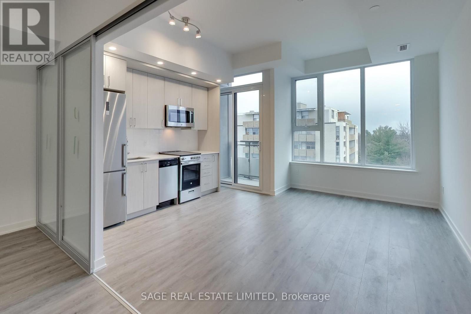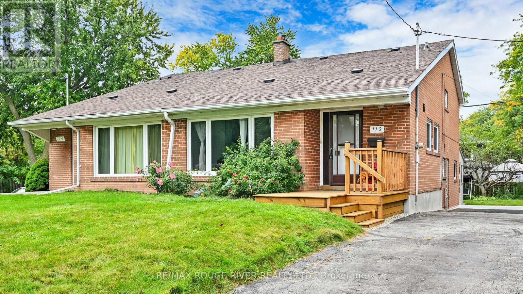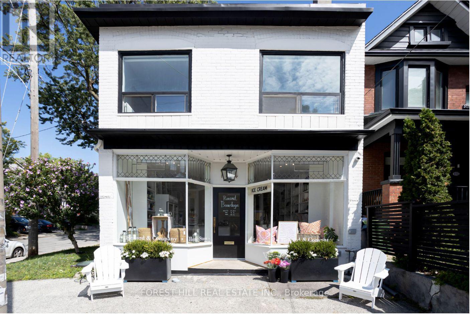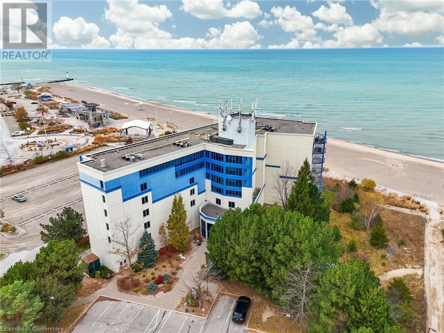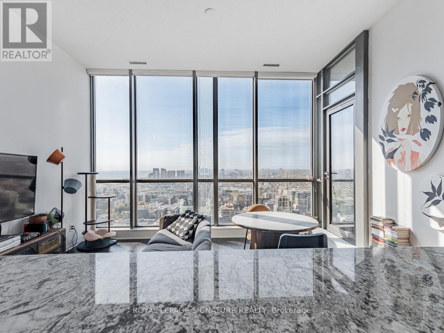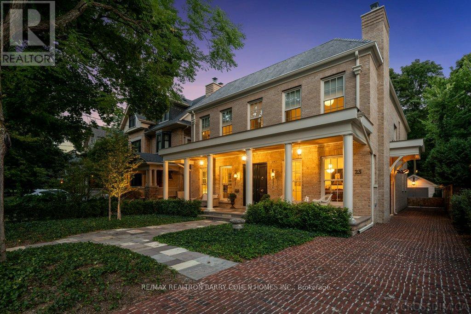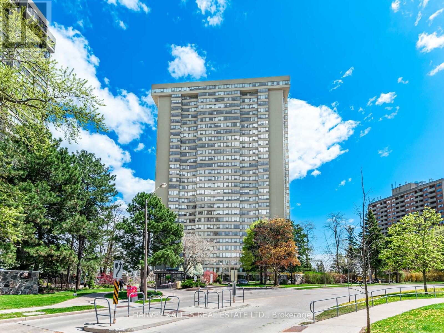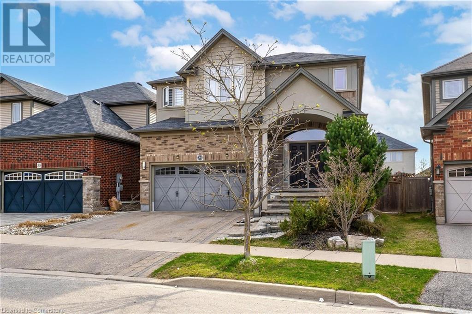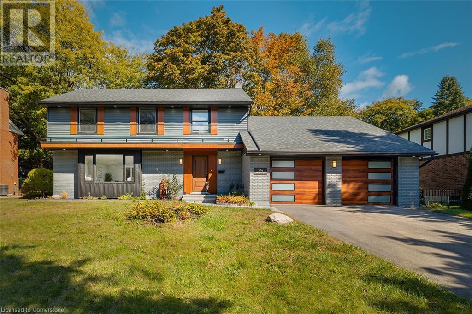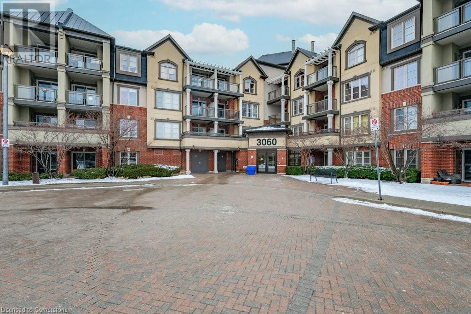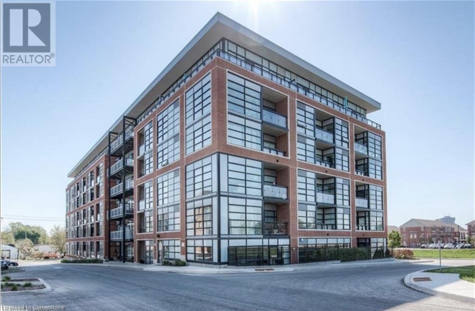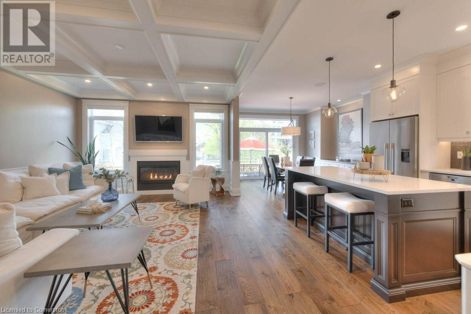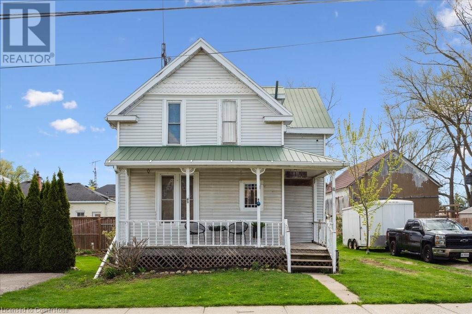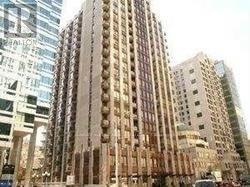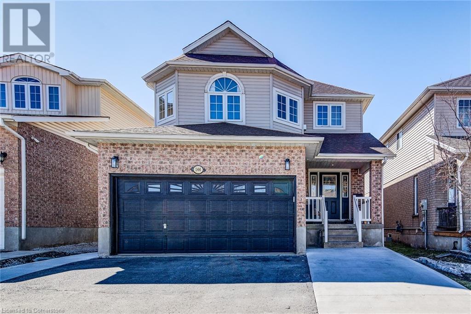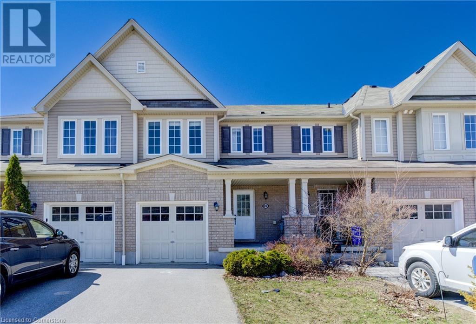1523 Rankin Avenue
Windsor, Ontario
Step into this impressive full brick 2-storey home, ideally situated just minutes from the Ambassador Bridge and surrounded by essential amenities including schools, churches, the mosque, and all major highways—making commuting a breeze. This home sits on an extra-wide lot with a fully fenced private backyard and a charming raised front porch, offering exceptional curb appeal and outdoor enjoyment. Inside, you'll find over 3,000 sq ft of finished living space, boasting 5 spacious bedrooms and 3.5 bathrooms, perfect for large or growing families. The fully finished basement includes a second kitchen and grade entrance, offering excellent potential for an in-law suite or rental income. Designed for comfort and versatility, the home features three separate living rooms, including one with a cozy fireplace. The updated kitchen is complemented by gorgeous hardwood floors throughout, and the double-car garage adds convenience and functionality. This home is well-built, move-in ready, and truly turnkey. Whether you're entertaining, relaxing, or hosting extended family, 1523 Rankin offers the space and flexibility to do it all. Don't miss this rare opportunity to own a beautiful home in one of Windsor’s most sought-after locations.Buyer to verify zoning, taxes & sizes. (id:50886)
RE/MAX Capital Diamond Realty
807 Pillette
Windsor, Ontario
ATTENTION INVESTORS! ! ! ! CHECK OUT THIS OPPORTUNITY AT 807 PILLETTE! ! THE BUILDING HAS BEEN FULLY UPDATED INSIDE AND OUT. BEAUTIFUL PANORAMIC FRONT ENTRANCE, STUCCO ALL AROUND, NEW TILED BATHROOM, POT LIGHTS THROUGHOUT. VERY HIGH TRAFFIC EXPOSURE AT THE CORNER OF PILLETTE AND WYANDOTTE. ZONED CD2.2 ALLOWS FOR MANY USES SUCH AS BAKERY, OFFICE, CHILD CARE CENTRE, STUDIO, MEDICAL OFFICE, RETAIL, FOOD OUTLET-TAKE-OUT, RETAIL STORE & MORE. LEASE IS IN PLACE FOR $2 000 PER MONTH, PLUS UTILITIES. (id:50886)
RE/MAX Preferred Realty Ltd. - 585
2220 Suzanne Street
Lasalle, Ontario
Welcome to 2220 Suzanne Street, LaSalle, located in the highly desirable Auburn Woods Subdivision. Tucked away on a quiet dead-end street and surrounded by mature trees, this beautifully maintained three-bedroom ranch offers direct access to the LaSalle Trail system and a peaceful, nature-rich setting. Inside, you'll find a spacious great room with a fireplace, a bright eat-In kitchen, and a bonus room over the garage - perfect for a home office or guest space. The double-car garage offers inside entry for everyday convenience. Downstairs, the partly finished basement is ideal for entertaining, featuring a second fireplace, a bar area for gatherings, a cozy family room, and plenty of room for hobbies, storage, or a workshop. Auburn Woods offers a rare blend of privacy, community, and convenience -close to top-rated schools, shopping, and all the best of LaSalle living. (id:50886)
Royal LePage Binder Real Estate
22 Ridgeside Lane
Waterdown, Ontario
Welcome Home to a modern 2 bedroom + loft, 2 Bathroom 3 Storey stacked townhouse. Close to shopping centers, highways, and schools. No smoking or pets permitted (id:50886)
RE/MAX Escarpment Realty Inc.
1106 - 5 Greystone Walk Drive
Toronto, Ontario
**Utilities Included**Beautiful Bright & Spacious 2 Bedroom Suite In The Updated Tridel Gated Community. Walk To Grocery Store & Shops. This Unit Features Laminate Floors Throughout, Great Layout & Lots Of one full Storage, Ensuite Laundry & Vanity In Master Bedroom & One Full Bathroom, 1 Parking Space. Amenities Includes An Indoor & Outdoor Pool, Sauna, Recreation Room,Tennis Courts, Exercise Room 24 Hour Gatehouse Security, 15 Min Walk to Scarborough Go Station. Steps To TTC, GO Train, Shopping, Schools & 20 Minutes To Downtown!! (id:50886)
RE/MAX Royal Properties Realty
54 Marchwood Crescent
Clarington, Ontario
**PRICE REDUCED TO SELL*** Fully Renovated Home with a The Perfect Blend Of Style & Comfort which Features Living Room W/ It's Open-Concept Layout & Stunning Gas Fireplace, The Dining Room Overlooks The Fully Fenced Backyard W/Raised Garden, Completely Renovated Gourmet Kitchen w/ A Massive Island W/Seating, Quartz Counters, Marble Backsplash, ss appliances - Or Bring The Party Outside - Back Deck Is The Ideal Setting For A Summer Bbq! The Primary Bedroom Is A Serene Oasis & Features W/I Closet & Reno'd 4-Pc Ensuite! 3 Additional Generous Bedrooms Upstairs & Another Beautifully Updated 4-Pc Bath. The Basement Is completely finished w/Full 3 pc Bathroom, Wet Bar W/Built-In Keg Fridge/Taps, Den & Built-In Shelving/Surround That Can Accommodate A Large Tv Making It The Optimal Spot To Host Movie Nights!-The Perfect Place To Entertain Your Guests! ** This is a linked property.** (id:50886)
Gate Gold Realty
48 South Woodrow Boulevard
Toronto, Ontario
Welcome to this Well Maintained Spacious 3Bedrooms Detached Home located in a Quiet Neighborhood!!! Over 2100 total finished Space Main & Lower Level with Extra Wide Premium Lot. Open Concept large Living/Dining Area and Renovated Kitchen with Backsplash/Quartz Counter top. 3 Good Size Bedrooms and Walk out to Large Backyard with Garden Shed. Lower Level contains an In-Law Suite that has Above Grade Windows. Separate Shared Laundry Area. Close to All Amenities...Schools, Transit, Community Centre, Church & Grocery Stores. Minutes to Bluffers Park, Beaches and Downtown Toronto. MUST SEE....Ready to Move In!!! (id:50886)
Home Choice Realty Inc.
811 - 130 Queens Quay Street E
Toronto, Ontario
Affordable office space waiting to be yours! Pristine, contemporary office condominium located at a premier spot in the city's east waterfront. Daniels Waterfront complex is a mixed-use development that offers a wide range of retail, residential and commercial spaces. Suite #811 showcases concrete floors and exposed ductwork creating a loft-style environment. This expansive space boasts 13 ft ceilings and consists of 3 offices, a storage room and a reception area. Strategically positioned in a growing community you are surrounded by thousands of residents living within a 5 block radius. St. Lawrence Market, and Union Station are short walks away with transit options at your doorstep. Numerous restaurant and coffee options are in the complex, and you are across the street from Sugar Beach and Loblaws. Use the space as is, or transform it into your own creation. Common area amenity space includes bookable boardrooms, and an outdoor terrace with BBQs. Easy access to the Gardiner and the DVP Highways. (id:50886)
Brad J. Lamb Realty 2016 Inc.
3905 - 85 Wood Street
Toronto, Ontario
Axis Condos! Designed Specifically For You Movers, Shakers & Innovators Who Keep Up With The Quick Pace That Is Toronto. Move Into this Premium Condo Units And Enjoy, High End Finishes***Cleverly Laid Out Floorplans***9Ft Ceilings***6,000 Sf Of Kick-Ass Gym Space***Expansive Collaborative Workspace***Outdoor Terrace***Walking To Loblaws,Eatons,The Village,Ryerson,Uoft,Ramen,Coffee & More!*** See It Today! (id:50886)
Royal LePage Signature Realty
403 - 18 Harrison Garden Boulevard
Toronto, Ontario
Welcome to The Residence of Avondale a stylish and well-maintained building perfectly situated at Yonge St & Sheppard Ave W in the heart of North York. This bright and functional 1-bedroom, 1-bath suite offers 540 sq ft of smartly designed living space, featuring an open-concept layout, a modern kitchen, and a walk-out to a private north-facing balcony. Enjoy peaceful views and natural light all day long. Unbeatable location just steps to subway, shopping, restaurants, and all urban conveniences. Ideal for anyone seeking a vibrant yet comfortable lifestyle in one of Toronto's most sought-after neighborhoods. (id:50886)
Union Capital Realty
49 Arlstan Drive
Toronto, Ontario
Tucked away on a private cul-de-sac and set on one of the largest lots on the street, this warm and inviting home blends timeless charm with modern comfort. With 3 bedrooms plus 2 additional rooms, it features a stunning interior with exposed wood beam ceilings that evoke the feeling of a cozy cottage in the heart of the city. The open-concept layout flows seamlessly from the kitchen to the dining and living areas, all overlooking a serene backyard oasis with a composite deck, outdoor fireplace, and lush mature trees offering unmatched privacy. The lot is pool-sized, and even comes with apple and blackberry trees for a sweet touch of nature. Inside, you'll find real hardwood floors, a wood-burning fireplace, heated limestone flooring from the garage entry through to the powder room, and thoughtful smart home upgrades like a Nest-controlled dual furnace & A/C system, Ring doorbell, and a full security system. The spacious primary bedroom boasts a beautiful en suite and an oversized walk-in closet. With a 2-car garage and space for 4 more vehicles on the driveway, plus abundant storage throughout, this home truly has it all. Close proximity to schools, places of worship, public, transportation, and all amenities. A rare and special find perfect for family living and effortless entertaining. (id:50886)
Forest Hill Real Estate Inc.
915 - 19 Western Battery Road
Toronto, Ontario
Stunning 2 Bed + Den Unit In Liberty Village! Located Adjacent To Strachan For Ease Of Access In And Out Of Liberty Village, Walk Or Commute (By Ttc/Go Or Gardiner/Lakeshore) To Your Fave Downtown Spots, Whether That's By The Water, The Parks Or The Bars&Restos! Suites Have Been Designed With Practicality In Mind And The Planned Amenities Will Be 1st Class (3000 Sf Spa, Open Air Jogging Track, Outdoor Yoga, Spin Room, Freeweights & More!) See It Today! (id:50886)
Royal LePage Signature Realty
419 - 5 Defries Street
Toronto, Ontario
Welcome to RIVER and FIFTH, a freshly polished building offering a blend of contemporary design, craftsmanship, and unrivaled convenience. Near to the vibrant communities that are Regent Park and Corktown, explore all that it has to offer in terms of nature, arts, community and convenience! Come check out these freshly finished units and make it your next home. Amenities pending completion - Co-working / Rec Spaces, Rooftop Lounge and Pool, Fitness Studio, Kids Area & more. Close to Queen, King, Corktown, 10 mins to Yonge St, quick access to Gardiner, Bayview, DVP, Lakeshore and more. Book your viewing today! (id:50886)
Royal LePage Signature Realty
315 - 38 Monte Kwinter Court
Toronto, Ontario
This spacious 2-bedroom condo at 38 Monte Kwinter Court offers the perfect blend of modern living and convenience. The open-concept layout creates a bright and airy atmosphere throughout, with an ideal flow from the kitchen to the living and dining areas. The kitchen makes meal prep a breeze, with stainless steel appliances, a pantry for additional storage, and ample counter space. Both bedrooms are generously sized, each boasting floor-to-ceiling windows that invite natural light to fill the space, creating a warm and inviting atmosphere. You'll also appreciate the spacious closets, offering plenty of storage options. The unit also includes the ultimate convenience with ensuite laundry and a sleek 4-piece bathroom with contemporary finishes. Step outside and enjoy your own private balcony, a perfect spot to relax or enjoy a morning coffee. Enjoy an impressive range of amenities, including 24 hours concierge services, a state-of-the-art fitness centre, a stylish party room, and a BBQ area for those sunny days ahead. The prime location puts you just steps from Wilson Station, making commuting a breeze, and only minutes to Yorkdale Shopping Centre, Costco, a variety of shops, restaurants, and easy access to the 401. Plus, the convenience of parking ensures you'll never have to worry about finding a spot. This stunning condo offers the perfect combination of comfort, style, and convenience, making it the ideal place to call home. (id:50886)
RE/MAX Hallmark Realty Ltd.
705 - 1 Cardiff Road
Toronto, Ontario
Welcome 'The Cardiff' - A New Boutique Building Located Right In Midtown. This One Bedroom Is Just Under 600 Sf And Features 9 Ft Ceilings, A Den For The Perfect Office Set Up, Sleek Modern Upgraded Finishes, And A Sun Soaked Kitchen And Living Area With A Walkout To South Facing Balcony. One Parking Space Included. Sandwiched Between Bayview & Mount Pleasant, You Are A Short Walk Away From Tons Of Restaurants, Bars & Shops. Steps To Transit And The New Yonge/Eglinton Lrt. Grocery (Whole Foods!), Parks, Dvp Nearby. Amenities Include: Gym, Rooftop Deck/Garden, Party Room & More. (id:50886)
Sage Real Estate Limited
1019 - 50 Power Street
Toronto, Ontario
Welcome To This Development On The East End Of Downtown Toronto! It's A Vibrant Neighborhood That's No Longer Up And Coming But Already Quite Developed! Enjoy This Spacious 3 Bed + Den, 2 Washroom Unit With Family Or Roommates. You'll Find It Convenient As The King St Ttc Streetcar Is Close By And The Dvp Is A Couple Hundred Meters Away. Extensive Amenities, Large Windows And Sleek, Modern Finishes Will Help Make You Feel At Home In No Time! Come Have A Look! (id:50886)
Royal LePage Signature Realty
703 - 319 Jarvis Street
Toronto, Ontario
Toronto City Living, Exemplified At PRIME CONDO! A Mere 10Min Walk To Yonge/Dundas, Laminate Floors Throughout & Stainless Steel Kitchen Appliances, Make Yourself At Home While You Enjoy The Wealth Of Natural Light! *Walk 7Min To Yonge (& All Its Amenities)! (id:50886)
Royal LePage Signature Realty
3 - 148 Spadina Avenue
Toronto, Ontario
Location! Location! Location!!! Great Opportunity To Own This Amazing INS Market Franchise Business at Spadina Ave & Richmond St. W., In the Heart Of Downtown Toronto! Busy Chinatown Intersection With Very High Foot Traffic, TTC At The Doorstep, And New Subway Station Being Built Right Across! Surrounded By High Profiles Restaurants, Hotels And Office Buildings. Loyal Customers For Years. Making Money! Low Monthly Rent of Roughly $6000 Including TMI and Utilities. Monthly Sales Of About 66k to 70k Including Lotto (per seller). Weekly Average Sales of 17k and Daily Average Sales $2000 to $2400 Including Lotto (per seller). Lotto Commission Between $2500 - $4000/ month Pays More Than Half of The Rent!!!. Inventory Top Up / Replenishment of About $1500 Bi-Weekly. Lease Has More Than 3 Years Left Until May 22, 2028 Renewable for Another 5 Years And So On (New Owner To Discuss Lease Extension Options With Landlord). Large Area of 711 sq. Comes With Employees Washroom And Extra Storage For Cigarettes And Others. Opportunity To Make Even More Money By Adding Alcohol Sale! Don't Miss This Fantastic, Once In A Lifetime Opportunity To Be Your Own Boss At An Amazing Location Which Matters A Lot!!! (id:50886)
Exp Realty
713 - 399 Adelaide Street
Toronto, Ontario
Welcome to this stunning 771 sq ft suite that offers the perfect blend of modern luxury and comfortable living. Enjoy summer on your expansive balcony, complete with a natural gas hook up for your BBQ. With a spacious one bedroom plus a large den with a queen Murphy bed, and 3 piece bathroom this unit is ideal for those seeking style and functionality. Unobstructed south-facing views that flood the space with natural light, highlighting the gorgeous hardwood floors and the sleek, bright atmosphere. The open-concept layout boasts 10ft concrete ceilings, offering an airy, elevated feel. Updated lighting throughout, freshly painted walls, and a customized large California Closet in the master bedroom add thoughtful touches that make this suite truly unique. This well managed building of only 10 floors has a nice community vibe to it, particularly compared to some of the larger anonymous buildings where nobody knows your name. Here, the friendly doormen usually greet you by name on your way in and out! On top of this there are many great amenities including 24 hour concierge, visitor parking, a great gym, pool and sauna, plus games room and party room. This wonderful unit comes with parking and locker. This place is not to be missed! (id:50886)
Harvey Kalles Real Estate Ltd.
5 Longhope Place
Toronto, Ontario
Prime Opportunity In The Prestigious "Oriole Gate" Enclave Of Don Valley Village. Nestled On A Quiet Cul-De-Sac, This Rare 4-Level Backsplit Sits On A Massive 48 x 177 Ft Lot. Perfect To Remodel, Renovate, Or Rebuild Your Dream Home. Boasting 5 Bedrooms, 2 Full Baths, And A Carport, Its Ideal For Investors, Multi-Gen Families, Or End-Users Looking To Customize. Large Front Bay Window replaced 2015 approximately. Roof was replaced in 2020 approximately. Surrounded By Top-Tier Schools Including French Immersion And STEM+, And Only An 800m Walk To Leslie Subway, Oriole GO, Fairview Mall, And North York General Hospital. Steps To Ravine Trails, Tennis Courts, Bayview Village, And More. Quick Access To Hwy 401, 404 & DVP. Incredible Potential In An Established Community With Strong Future Upside. (id:50886)
Royal LePage Real Estate Services Ltd.
112 Billington Crescent
Toronto, Ontario
*Welcome to 112 Billington Cres. *High Demand Parkwoods Area *Quiet Family Neighbourhood *Solid All Brick Semi Detached Home *Long Private Driveway, Parks Upto 4 Cars *Newer Roof & Updated Windows *Renovated Modern White Kitchen Featuring Stainless Steel Appliances, Quartz Countertops, Extra Cabinets/Storage & Breakfast Area *Pot Lights Throughout *All Hardwood & Laminate Floors, No Carpet Anywhere *Four Good Size Bedrooms & 2 Updated Bathrooms *Newly Finished Open Concept Basement Recreation Room *Lots of Storage in Crawl Space *Bonus Sun Room, Accessible Thru 4th Bedroom or Backyard *Separate Side Door for Potential In Law Suite *Close to Schools, Parks, Shopping, Restaurants, Supermarket & TTC *Easy Access to Hwy 401 & Hwy 404/DVP *Dont Miss This Rare Opportunity (id:50886)
RE/MAX Rouge River Realty Ltd.
134 Tyrrel Avenue
Toronto, Ontario
Opportunity awaits in one of the city's most vibrant and sought-after neighbourhoods - Wychwood/Hillcrest! This rare mixed-use corner property has been fully renovated back to the studs and brilliantly reimagined by its owner and talented designer. The first-floor commercial space has been transformed into a bustling Bodega with a walkout to a glorious secret back patio. Above, a completely separate, fully furnished, sophisticated, turn-key two-bedroom apartment with walkout deck offers a serene living space or a premium rental opportunity. This property is a true unicorn, ideal for entrepreneurs looking to run their own café, store, office, or studio in a high-visibility location with strong neighborhood support. Live in the beautifully appointed apartment upstairs, or generate immediate rental income. It's also a prime opportunity for investors looking to lease both residential and commercial spaces. The spacious basement offers ample storage and, with its own separate entrance, is perfectly positioned for future expansion or added income potential. With its generous layout and unique charm, this property could be transformed into a beautiful, one-of-a-kind family home. And it gets even better, the property includes parking for up to six vehicles, including three garages. Plus, garden suite potential means even more ways to grow your investment and make the most of this exceptional property. Located in a high-foot-traffic area, just steps from Wychwood Barns (home to the popular Saturday Farmer's Market), Hillcrest Park, top-rated schools, and the vibrant shops and restaurants of St. Clair West, all with quick access to downtown. **Property also listed under Residential. (id:50886)
Forest Hill Real Estate Inc.
9 Pine Street Unit# 202
Grand Bend, Ontario
Sunsets & Serenity: Your Lake Huron Dream Home Awaits! Picture this: golden sunsets painting the sky over Lake Huron, viewed from your private balcony. This isn't just a condo; it's where memories are made. This breathtaking, second-level retreat offers the ultimate in low-maintenance, beachside living. Feel the stress melt away as you step into the light-filled, open-concept living space, designed for seamless entertaining and pure relaxation. Unwind in the sumptuous primary suite, featuring a spa-inspired ensuite with a luxurious shower, granite double sinks, and heated floors. With three spacious bedrooms and two elegant bathrooms, there's room for everyone. Cozy up by the gas fireplace on cool evenings or enjoy the sounds of the lake and occasional beachside entertainment from your private balcony. In-suit laundry and ample storage provide ultimate convenience. Just minutes from downtown's vibrant scene, this is more than a home; it's your personal sanctuary. Your lakefront dream starts here. All furnishings can be included so you can start enjoying the beach life right away! (id:50886)
RE/MAX Twin City Realty Inc.
3507 - 8 Charlotte Street
Toronto, Ontario
Indulge in luxury living at this beautiful, newly renovated residence boasting a desirable openconcept layout with soaring 10 ft ceilings. The den, perfect for guests,a second bedroom orworking from home, adds versatility. Revel in unobstructed views through floor-to-ceilingwindows, bathing the space in natural light. The large kitchen island is an chef's dream, idealfor both dining and prep. With a walk score of 100, everything is within reach subway,streetcars, grocery stores, and the finest entertainment and restaurants. The freshly paintedhaven is complemented by top-tier amenities, making this a truly luxurious abode.Extras: All appliances Fridge, Stove, Dishwasher, Microwave, Washer / Dryer + TV and lockerincluded. (id:50886)
Royal LePage Signature Realty
2212 - 24 Wellesley Street W
Toronto, Ontario
1 Bedroom plus Den. Den currently Used as 2nd bedroom. 784 Sq. Ft. Hardwood Laminate Floors throughout. Kitchen Passthrough. . Open Concept. Large Primary Bedroom with walk-in Closet. Huge Primary Ensuite with separate shower and tub. This unit has a separate 2nd bathroom (2 pcs). Amenities include 24 Hour Concierge (best in the city!), Gym with an incredible view, Outdoor Spa. Large terraces that are located throughout the building, Library and Party Room. Ample Visitor Parking. Rent Includes all utilities including Cable and Internet! Large Square Footage. Excellent Value. Minutes to Subway, U of T, Hospital District and the shops of Yonge St. (id:50886)
Forest Hill Real Estate Inc.
23 Lytton Boulevard
Toronto, Ontario
2023 BUILT! "Quiet Luxury" Centrally Nestled In Lytton Park. This Classic Georgian Residence Seamlessly Harmonizes Historical Charm With Modern Allure Across Its Expansive 6454 Sq. Ft. Of Living Area. Crafted For Family Comfort And Extravagant Entertaining. Welcoming Grand Reception Adorned With A Classic Centre Hall Design With Opposing Living And Dining Rooms, Two Flanking Wood Burning Fireplaces.The Kitchen, A Masterpiece Of Bespoke Cabinetry And Quartzite Countertops, Effortlessly Transitions To A Family Room Offering Captivating Views Of The Landscaped Backyard Featuring A Year-Round Plunge Pool. A Centrally Located Study Also Serves As A Future Bedroom For Those Seeking To Age Gracefully Within The Home. Ascending To The Second Level Reveals Four Generously Proportioned Bedrooms, Including A Sumptuous Primary Suite Boasting A Large Sitting Area, Gas Fireplace, Two Large Walk-In Closets And A Luxurious 5-Piece Ensuite Bathroom For Ultimate Relaxation. The Lower Level Presents An Expansive Entertainment Space, A Fully-Equipped Home Gym With A Rejuvenating Steam Shower, A Wine Cellar, And An Additional Bedroom With Ensuite Facilities. Outside, The Newly Landscaped Low Maintenance Yard With Antique Paver Driveway Leads To A Detached Garage, Complemented By Charging Station Rough-Ins. Completed In June 2023, This Residence Epitomizes Traditional Elegance And Craftsmanship Through Its Tasteful Incorporation Of Natural Elements And Contemporary Luxuries, All Conveniently Situated Within Close Proximity To Esteemed Public And Private Schools. (id:50886)
RE/MAX Realtron Barry Cohen Homes Inc.
2797 Red Maple Avenue Unit# 30
Jordan Station, Ontario
Why settle for ordinary when you can wake up in wine country? Welcome to The Royal Maple, where carefree living meets everyday adventure. This 1,271 sq. ft. bungalow townhome is your launchpad to it all—morning coffee on your porch, afternoons exploring local wineries and boutiques, and evenings spent in total comfort. Enjoy hardwood floors, 9' smooth ceilings, a chef-inspired kitchen with quartz countertops and premium cabinetry, plus a spa-style ensuite. Snow removal and lawn care? Already done. Minutes from Niagara’s best dining, spas, and scenery. Closings in 120 days or into 2025. Ask about limited-time builder incentives. Private tours available. (id:50886)
Jjn Realty Brokerage Inc.
248 Glengrove Avenue W
Toronto, Ontario
Welcome to 248 Glengrove Avenue. Rarely offered, End-Unit Townhouse in Lytton Park in the "Havergal" Area. This turn-key, multi-level, beautiful home is ready and waiting for your family to move right in. Great for downsizing or perfect for a young family starting out. This one has it all! Over 2100 sq ft spanning 4 floors. Huge, sun-filled kitchen with kosher options, big bedrooms, skylight, Primary bedroom with ensuite, and a garage that's been converted to a home office with side entrance which can be great for professionals working home. This can easily be converted back depending on your needs. Parking is coveted in this neighbourhood and this home comes with 3 extra spots! One on the driveway and 2 more off the lane way. A yard on one side of the house and patio on the other! Great for entertaining. Located walking distance from Synagogues, top-ranked schools (Havergal, Glenview, John Ross Robertson, Lawrence Park), parks, Pusateri's, restaurants, grocery stores and, the 401, and TTC. Don't miss this one. It will go fast! (id:50886)
Sutton Group-Admiral Realty Inc.
140 Fenn Avenue
Toronto, Ontario
Experience the charm of St. Andrew Windfields, a timeless 3+1 bedroom backsplit home. Step into a piece of history with this meticulously maintained backsplit residence, proudly owned by the current family since 1965. This home seamlessly blends original character with modern comforts, offering a unique opportunity for discerning buyers.Key features include bright and inviting spaces, large picture windows adorned with indirect fluorescent lighting illuminate every room, creating a warm and welcoming atmosphere throughout the home. Elegant living and dining area exude charm with plaster crown moldings, broadloom carpeting over stripped oak hardwood floors, and a stunning vintage chandelier, making it ideal for both everyday living and entertaining.The spacious eat-in kitchen is designed for both functionality and style, featuring a large picture window that provides ample natural light, pot lights, indirect lighting, laminate countertops with a ceramic backsplash, and a double stainless steel sink. Relax in the family room, enhanced by beautiful walnut wood veneer paneling and California shutters. A striking wall-to-wall brick fireplace creates a cozy focal point for gatherings during cooler months.The master bedroom is a true retreat, complete with a three-piece ensuite bathroom, double door closet, and broadloom carpeting over stripped oak hardwood, providing both comfort and privacy. The spacious rec room in the basement features above-grade windows, allowing for natural light and a pleasant ambiance. There is also a generous crawl space for ample storage.This home offers a unique opportunity to own a piece of St. Andrew Windfields history, combining its original state charm with carefully considered updates that enhance its livability. Discover the potential for your family to create lasting memories in this wonderful community. (id:50886)
Harvey Kalles Real Estate Ltd.
2004 - 55 Skymark Drive
Toronto, Ontario
Welcome to The Zenith by Tridel, where resort-style living meets everyday convenience in this beautifully maintained 3-bedroom plus den suite. Perched high above the city, the unit offers sweeping panoramic views and an abundance of natural light that pours through oversized windows in every room. The spacious living area is ideal for both relaxing and entertaining, while the updated kitchen welcomes you with white cabinetry, breakfast area, wall to wall pantry providing both function and elegance. A thoughtfully designed open-concept dining area adds warmth and practicality. The primary bedroom is a true retreat, offering two walk-in closets and a private 3-piece ensuite bathroom that exudes comfort and style. Residents at The Zenith enjoy access to an impressive array of amenities, including 24-hour gatehouse security, tennis and squash courts, indoor and outdoor pools, saunas, Party room, gym and plenty of visitor parking. Maintenance fees are all-inclusive, covering utilities, internet, and cable TV making day-to-day living effortless and worry-free. Location-wise, this home truly shines. Just a three-minute stroll brings you to a convenient plaza featuring No Frills, multiple dining options, a gas station, and a pharmacy. You're only five minutes from Fairview Mall, ten minutes from North York General Hospital, and within walking distance of Seneca College. Nature lovers will appreciate the proximity to green spaces like Skymark Park, Duncan Creek Park, and McNicoll Park. With the TTC bus stop just outside and quick access to Highways 404 and 401, commuting is as seamless as it gets. This home offers a perfect blend of luxury, location, and lifestyle! (id:50886)
Harvey Kalles Real Estate Ltd.
203 - 60 Pavane Linkway
Toronto, Ontario
Don't Miss This One-of-a-Kind 3 Bedroom Condo with Over $80,000 in Upgrades. RARE End Unit Overlooking the Forest. Huge Open Style Condo featuring New Custom Kitchen with High-End Quartz Countertops & ALL Brand- NEW Stainless-Steel Appliances including Fridge, Stove with Microwave & Dishwasher. Recently upgraded Floors $$$; New Crown Molding & Baseboards. Remodeled Bathrooms with New Toilets, Sinks & Fixtures. Closet organizers in every room! Other upgrades include New Electrical Panel with All New Plugs, Switches & Outlets. Unique CUSTOM Upgrade: 60" SMART Fireplace BONUS: Largest Locker & Best Indoor Parking Spot! ***NOTE: Maintenance fee includes - ALL Utilities (Water, Hydro + Heat); Premium Cable TV Service + Unltd High-Speed Internet. (id:50886)
Homelife G1 Realty Inc.
186 Christie Street
Hopeville, Ontario
Property approved for the Conservation Land Tax Incentive Program, reducing taxes to approx. $2,200. New owners must reapply for eligibility. - Located on a private 8.1-acre lot at the end of a secluded cul-de-sac - Custom-built Barndominium with over 3,700 sq ft of living space - Open-concept design with: - Spacious eat-in kitchen featuring ample cabinetry, quartz countertops, center island, and pantry - Great room with wood fireplace and large dining area for hosting - Upper level includes: - 4 spacious bedrooms - Laundry room - Luxurious primary suite with 5-piece ensuite and walk-in closet - 6-car garage with: - Inside entry - Office space - Parking for 20+ vehicles in the laneway - Radiant heat throughout with separate controls for home and garage - Wrap-around deck, mature maple trees for syrup-making, and chicken coop - Pre-wired for hot tub with a 50-amp panel - Beautifully landscaped grounds providing a peaceful retreat. (id:50886)
Keller Williams Experience Realty Brokerage
Lease Mic003 Kinniwabi River
Hawk Junction, Ontario
Welcome to paradise in the unspoiled serenity of Northern Ontario. Nestled in the heart of the Algoma District you will find this absolute gem of a property, a location where you will make memories for a lifetime. Located minutes from Hawk Junction and only a short drive to Wawa, it is as convenient as it is serene. The property is accessible by car and sits on a stunning 1 acre lot of the north shore of the Kinniwabi River. The cabin has been completely renovated and finished in rough-cut cedar. The cabin is wired for generator power and features indoor plumbing - a luxurious camp experience awaits! (id:50886)
Century 21 Choice Realty Inc.
34 Adencliffe Street
Kitchener, Ontario
Welcome to 34 Adencliffe St, Kitchener — a stunning 6-bedroom, 3-full bath, 2-half bath home nestled on a quiet street, offering the perfect blend of luxury, practicality, and modern updates. Freshly painted throughout, this elegant home immediately impresses with soaring ceilings, a sweeping staircase, and expansive living areas that set a grand tone. The main floor features a family room, a home office, a powder room, two inviting sitting areas, and a bright, modern kitchen outfitted with sleek stainless steel appliances, stylish two-tone cabinetry, stone countertops, and a large central island — all overlooking a beautifully landscaped, fully fenced backyard. The open-concept family room off the kitchen provides the ideal space for gatherings and entertaining. Upstairs, the spacious primary bedroom retreat offers a walk-in closet with custom built-ins, a skylight, and a spa-like ensuite. Three additional generously sized bedrooms share a well-appointed 4-piece bath, while a convenient upper-level laundry room with storage and a laundry sink adds extra ease to daily living. The finished basement, freshly painted and featuring a separate entrance, is filled with natural light from large windows and offers excellent in-law suite potential. It includes a full kitchen, a spacious rec room, a large bedroom, and a luxurious ensuite bath, and fire sprinklers, gas safety unit as safety features — a perfect setup for extended family or guests. Located within walking distance of top-rated schools, parks, grocery stores, shopping, and public transit, and with quick access to Conestoga College and Highway 401, this beautiful home offers the ultimate in comfort, luxury, and convenience for growing families. (id:50886)
Exp Realty
264 Shakespeare Drive
Waterloo, Ontario
Nestled on one of the most desirable streets in Beechwood Park, 264 Shakespeare Dr. is a hidden gem in Waterloo, perfect for your growing family. This charming neighborhood boasts a welcoming, family-oriented community with access to an array of amenities, including a pool, tennis courts, children's programs, and social events. With Clair Lake Park nearby and close proximity to the Beechwood Park Homes Association's facilities, residents can enjoy additional recreational perks. The home’s ideal location offers convenience, with both universities, shopping, dining, and more just steps away. Designed for the modern work-from-home lifestyle, this spacious residence features five generously sized bedrooms upstairs, each offering picturesque views of the mature, landscaped lot. With four bathrooms, there’s plenty of space for everyone to enjoy comfort and privacy. The versatile layout allows for customization, whether you envision creating a luxurious primary suite with an ensuite bathroom and walk-in closet, or utilizing the rooms as they are. A finished basement offers even more living space, ideal for a recreation room, home office, or guest accommodations. A bright sunroom invites you to relax in a peaceful setting year-round, while the private backyard provides the perfect retreat for outdoor enjoyment. (id:50886)
Exp Realty
3060 Rotary Way Unit# 303
Burlington, Ontario
Spotless bright 1 bedroom Mattamy-built unit in quiet complex, perfectly situated in Alton Village. The front foyer welcomes you to an open concept floor plan with upgraded cork flooring. The Kitchen features plenty of cabinets and counter space, with stainless steel appliances and an oversized breakfast bar area. The Dining and Living areas provide many lifestyle opportunities, with enough room to include a home office workspace. Double patio doors lead to a private balcony overlooking the courtyard with perfect sunset views. The spacious primary Bedroom includes a walk-in closet. Laundry is located in it's own utility room with extra storage space. The 4 piece Bathroom features neutral decor. Unit includes one underground parking space and locker. Perfect for first time home buyers, downsizers or professionals, ready to move in! (id:50886)
Royal LePage Burloak Real Estate Services
15 Prince Albert Boulevard Unit# 406
Kitchener, Ontario
This 2 Bed + den, 2-bathroom apartment is located in a quiet neighborhood between Kitchener downtown and uptown Waterloo. The apartment is equipped with floor-to-ceiling windows that provide ample natural light and a beautiful balcony that offers a stunning view of the surroundings. The apartment features quartz countertop and stainless steel appliances that add a touch of elegance to the space. The apartment comes with underground covered parking that ensures your vehicle is safe and secure. The apartment is conveniently located just minutes away from the GO station, Google, LRT, and other services. This makes it an ideal location for those who want to be close to the city’s amenities. (id:50886)
RE/MAX Twin City Realty Inc. Brokerage-2
RE/MAX Twin City Realty Inc.
602 - 27 Mcmahon Drive
Toronto, Ontario
Welcome to this rare find in the heart of Bayview Village! Brand new Saisons condo which has never been lived in. This bright and specious corner unit features two bedrooms + 2 bathrooms, also an extended terrace which equips with a heater to maximize the outdoor experience all year around. Ceiling is 9.5 ft extra tall. Top of the line brand Miele appliances all through out. The unit also offers one premium parking spot with EV charge outlet and one oversized locker both located at the entrance door for super convenient access. Amazing building amenities: 24/7 concierge, touchless car wash, and 80,000 Sq. Ft. Mega Club featuring indoor pool, gym, party Room, lounge, bowling court, golf court, BBQ terrace and so on. Steps To TTC Subway, Huge 8-Acre Park, Shopping Center, Restaurants, Bayview Village Mall, Ikea and Hwy 401 & 404. This property is perfect for those seeking a modern, luxurious lifestyle with the comfort and convenience of top-tier facilities. **Property tax not assessed yet ** (id:50886)
Bay Street Group Inc.
12 George Street
Waterloo, Ontario
Stunning semi-detached home offering over 3,500 sq. ft. of carpet-free, professionally finished living space just steps from the heart of Uptown Waterloo. Enjoy walkable access to the city’s best restaurants, shops, cafes, trails, and the LRT—this location is second to none for lifestyle and convenience. Inside, you'll find 3 spacious bedrooms plus a loft, 4 bathrooms, and exceptional finishes throughout. The gourmet kitchen features quartz countertops, custom cabinetry, built-in appliances, beverage fridge, apron sink, pot filler, three-line water system, and a cozy coffee nook. Elegant hardwood and porcelain tile floors, coffered ceilings, and oversized windows add warmth and light. The primary suite is a private retreat with a 9ft raised tray ceiling, two custom walk-in closets, and a spa-style ensuite with heated floors, steam shower, soaker tub, double vanity, and water closet. The upper loft includes its own HVAC system and a bathroom with heated floors and shower. Additional highlights include a main-floor office, custom mudroom with built-ins, second-floor laundry with cabinetry, and bedroom closets with organizers. The finished lower level offers high ceilings, in-floor heating, large windows, and rough-ins for a bathroom and wet bar. Premium audio throughout: 5.1 surround sound in the great room plus built-in speakers in the kitchen, den, ensuite, loft, and basement—plus two Sonos-ready rooms. The exterior is fully landscaped with a composite deck, aluminum railings, privacy fencing, wrought iron gate, concrete walkway, and a paved driveway. This home perfectly blends luxury, low-maintenance living, and an unbeatable Uptown location. (id:50886)
Chestnut Park Realty Southwestern Ontario Ltd.
394 Keewatin Avenue
Toronto, Ontario
Sophisticated fully renovated three storey home backing onto Sherwood Park! Modern open concept living filled with light and with nothing left to do! Major renovation and full third floor primary suite added by current owners. Stylish living with bright, open spaces perfectly located on the dead-end part of Keewatin Avenue. Open concept main floor with custom built-ins and fireplace in the living room. Bright dining room and fully renovated kitchen with a breakfast bar, newer appliances, excellent storage and walk-out to the deck overlooking spectacular backyard and Sherwood Park. Second floor boasts a spacious second bedroom with custom built-in Murphy bed that becomes a desk/work station when closed. Large walk-in closet, linen closet and stylish full bathroom with a jetted tub/glass shower combo and beautiful vanity. Third bedroom overlooks the backyard and has good storage too! The newly added full third floor is a luxurious primary suite overlooking the treetops of the park! This primary suite comes complete with sitting area, walk-in closet and gorgeous ensuite bathroom with spacious glass shower and double sinks in the vanity! Lower level recreation room is perfect for a gym area and movie nights. Separate laundry room has great custom built in storage too! This gorgeous home has nothing left to do, but to move in and enjoy! Excellent Carson & Dunlop home inspection available by request. Summary HI attached. For full report, email listing agent. Don't delay - this one's a gem! (id:50886)
Sage Real Estate Limited
408 - 20 Blue Jays Way
Toronto, Ontario
Rarely Offered Large 1 Bedroom + 1 Den (Large Den Is A Separate Room That Can Be Used As A Second Bedroom Or An Office) With High Ceilings. Low Maintenance Fees. Excellent Property Built by Tridel and Managed by Crossbridge. In The Heart Of The City's Entertainment And Financial Districts, With Hotel Style Condo Amenities. This Suite Features A Spacious Open Concept Kitchen With Stainless Steel Dishwasher, Granite Countertops, Ceramic Backsplash, Open Concept Living & Dining Room and A Large Den. Close to The Well, Theatres, TIFF, Nobu, Rogers Centre, The Path (Skywalk, UP Express, Union Station), Waterfront, Gardiner and Much More. Amenities Include: Exercise Room, Rooftop Garden Patio With BBQs Lounge Chairs and Dining With Incredible CN Tower Views, Party Room, Indoor Pool, Sauna, Games Room, Theater, 24 Hr Concierge and More. Its Downtown Living At It's Best. (id:50886)
International Realty Firm
81 Pond View Drive
Wellesley, Ontario
Welcome to 81 Pond View Drive in the heart of Wellesley! This freehold semi-detached home offers an impressive amount of finished living space, a rare 1.5 car garage, and an oversized, fully fenced backyard that’s perfect for families, pets, and entertaining. Inside, you'll find 3 spacious bedrooms and 4 bathrooms, including a bright and airy primary suite with a walk-in closet, and a private 4-piece ensuite, and recently renovated gorgeous main bathroom. The open-concept main floor is warm and inviting, featuring updated luxury vinyl flooring, fresh modern paint, stylish lighting, and a renovated 2-piece bath. The kitchen is both functional and beautiful with stainless steel appliances, a gas range, stone backsplash, newer cabinet pullouts, a dedicated drinking water tap, and a breakfast bar that flows into the dining and living areas. Sliding doors lead to a massive deck with natural gas BBQ, hot tub, play structure, sandbox, shed, and firepit — all included for your enjoyment. The fully finished basement adds even more flexibility with a large rec room, a 2-piece bathroom, cold room, and a sump pump for peace of mind. Located just minutes from Kitchener-Waterloo, Wellesley offers small-town charm with walkable schools, scenic trails, a new arena, and beloved local spots like Schmidtsville Restaurant. If you’re looking for a home that blends space, style, and serenity, 81 Pond View Drive checks all the boxes. (id:50886)
RE/MAX Twin City Realty Inc.
610 Barton Street Unit# 16
Stoney Creek, Ontario
A Must-See Townhouse! This stunning end-unit home is move-in ready and impeccably maintained. Nestled in a quiet community, it boasts a carpet-free interior with abundant natural light. The fully renovated main floor features new windows, premium hardwood flooring, high-quality kitchen cabinets, newer appliances, and stylish tiles and backsplash in both the kitchen and bathroom. Updated stairs, along with upgraded flooring in the bedrooms and basement, add to its appeal. The finished basement offers a versatile space for a family room or extra bedroom.Recently replaced roof and garage door. Located in a fantastic neighborhood just minutes from the lake, with easy access to the QEW and major amenities. This well-managed condo complex offers low maintenance fees covering water, exterior building upkeep, property management, snow removal, and lawn care. Don't miss out on this incredible home! (id:50886)
Real Broker Ontario Ltd.
135 Hardcastle Drive Unit# 27
Cambridge, Ontario
**RARE FIND** No Rear Neighbours + Huge 2,170 sqft Layout + Double Car Garage + Walk-Out Basement w/ 2nd Unit Potential! This beautiful end-unit townhouse, built in 2020, offers 2,170 square feet of modern living space, including 4 spacious bedrooms and 3 full bathrooms. With a unique walk-out basement that is ideal for an in-law suite or rental unit, this home is perfect for a growing family or anyone looking for additional living space. The 925-square-foot basement, complete with a covered deck, offers privacy with no rear neighbors, providing a peaceful and serene environment. The main floor features 8-foot ceilings, creating an open and airy atmosphere that is filled with natural light. The elegant kitchen showcases premium stone countertops, a stylish backsplash, and a large breakfast bar. The separate dining area leads out to a sunny deck, offering stunning views of the surrounding trees—perfect for outdoor entertaining. The sunlit family room offers a relaxing space with beautiful views, making it an ideal spot to unwind after a long day. The primary bedroom is a true retreat, complete with a 3-piece ensuite bathroom with a walk-in shower and a large walk-in closet. The upper floor also features a convenient laundry room with a separate tub. Additional highlights include a double car garage, upgraded kitchen cabinets, pot lights, and a main floor office—ideal for working from home. This thoughtfully designed townhouse is located in a vibrant neighborhood with easy access to schools, parks, grocery stores, the LCBO, and other amenities. It's just minutes from the Gaslight District, offering a variety of great restaurants, the Hamilton Theatre, the Grand River, the Pedestrian Bridge, coffee shops, Reid’s Chocolates, the Farmers Market, and more. With everything you need just around the corner, this home offers the perfect balance of comfort, convenience, and modern living. (id:50886)
RE/MAX Real Estate Centre Inc. Brokerage-3
RE/MAX Real Estate Centre Inc.
115 Argyle Street
Embro, Ontario
Attention first time buyers looking for a low maintenance lifestyle. Cute as a button! Spend your summer evenings sipping a drink on your front porch! This two storey home has an open concept main floor with living dining and kitchen - perfect for entertaining. A few steps away a laundry room with storage, 2 piece bath and recreation room add plenty of extra living space. The bright rec room leads out to the deck for summer bbq's. Upstairs there are three good size bedrooms and a full bath. The basement provides additional storage. Plumbing and electrical updated in 2022. A/C 2015. (id:50886)
RE/MAX Solid Gold Realty (Ii) Ltd.
914 - 85 Bloor Street E
Toronto, Ontario
Great Luxury Condo In The Heart Of Toronto.Steps To Subway, University Of Toronto, Yorkville * 24 Hr Concierge,Two Floors Of Amenities, Party Room, Excercise Room, Steam Room, Sauna, Game Room,Video Room, Terrace Bbq, Soaring 9'Ceilings, Kitchen W/Granite Counters, Breakfast Bar, Potlights, Wood Laminate Flrs, Large Windows Wool Blend Woven Carpet In Bdrm. 5 Appliances, Granite Countertop, Breakfast Bar/Island, All Window Covering. Steps to the city's fines designer Boutiques, Gourmet Resturant & Cultural institutions, short walk to young/Bloor. All Utilities are included. Cable and Phone. is extra. (id:50886)
Harvey Kalles Real Estate Ltd.
144 Udvari Crescent
Kitchener, Ontario
Welcome to 144 Udvari Cres, nestled in the desirable Beechwood Forest area of Kitchener-Waterloo. This stunning home features a newly built basement and tons of upgrades, including new lighting, flooring and an additional bedroom completed in 2024. The open-concept main floor boasts 9ft ceilings, a gourmet kitchen with bleached maple cabinets, and a spacious island, perfect for entertaining. Upstairs you can find the 4generous sized bedrooms, including a primary suite with a 4-piece ensuite featuring a jacuzzi tub. The fully fenced backyard offers a private retreat with a low maintenance in-ground pool. Don't miss this incredible family home! Book your private viewing today. (id:50886)
RE/MAX Twin City Realty Inc. Brokerage-2
RE/MAX Twin City Realty Inc.
82 Trowbridge Street
Breslau, Ontario
FREEHOLD TOWNHOME/NO MONTHLY FEE - IN DESIREABLE FAMILY-FRIENDLY BRESLAU - FINISHED TOP-TO-BOTTOM! Incredible location - 2minutes to Kitchener, 10 minutes to Waterloo, 10 minutes to Guelph and 10 minutes to Cambridge. Only 10 minutes from 401. Stylish &Spacious Townhome in Prime Location! This beautifully designed 3-bedroom, 4-bathroom, 2-story attached townhome offers modern living with thoughtful upgrades throughout. The all-white eat-in kitchen features sleek black appliances, striking black hardware, and direct access to a finished backyard deck—perfect for entertaining. Natural light floods the main level, highlighting the open and inviting layout. Upstairs, the spacious primary bedroom boasts a luxurious 4-piece ensuite, plus the convenience of second-floor laundry. The fully finished basement offers a versatile living area, ideal for a rec room, home office, or playroom, along with a full 3-piece bath. With parking for 3 vehicles, including an attached garage, this home has it all. Located close to schools, parks, shopping, and more—don’t miss out on this exceptional opportunity! (id:50886)
RE/MAX Twin City Realty Inc. Brokerage-2


