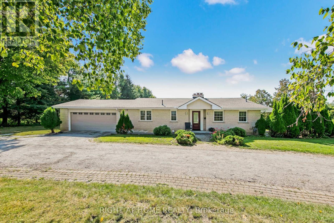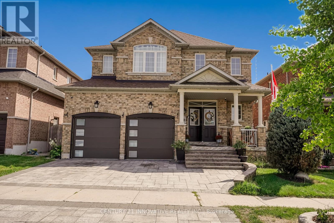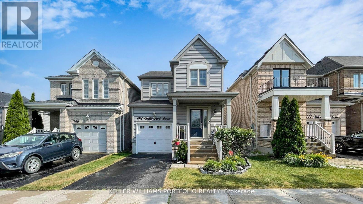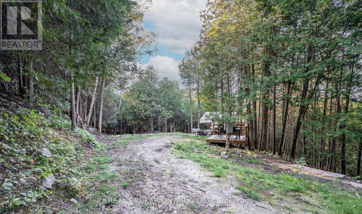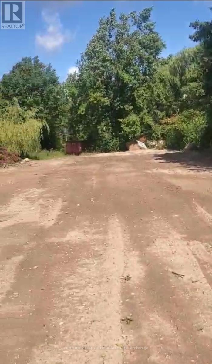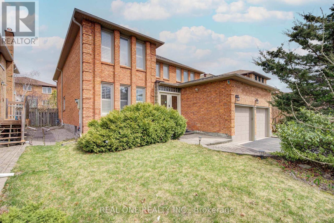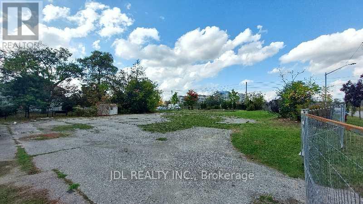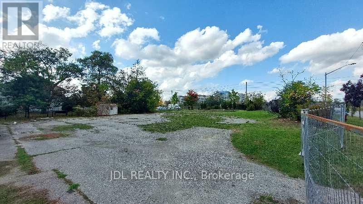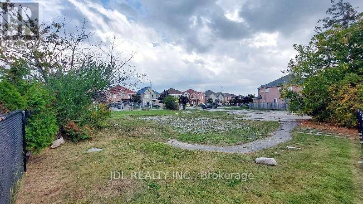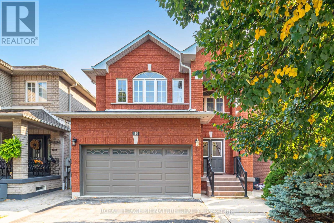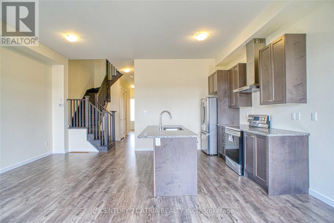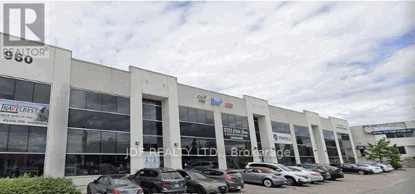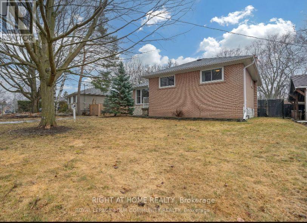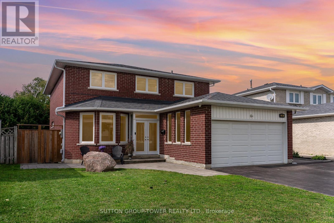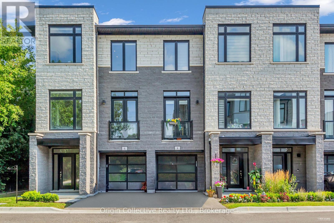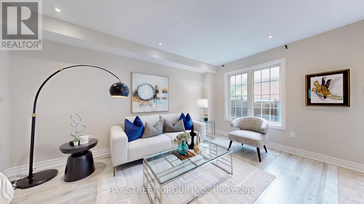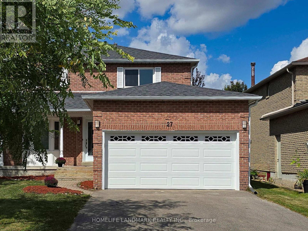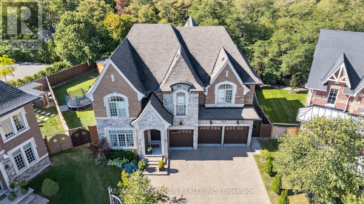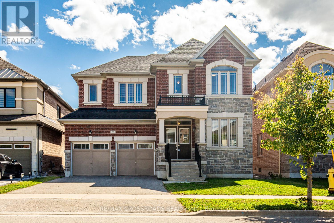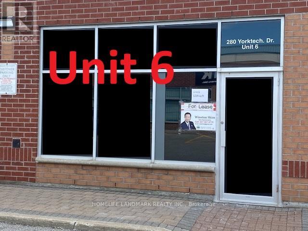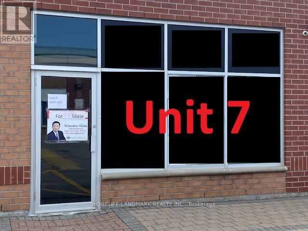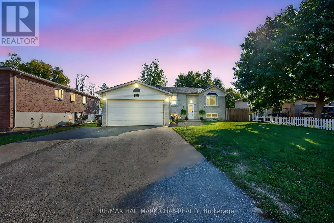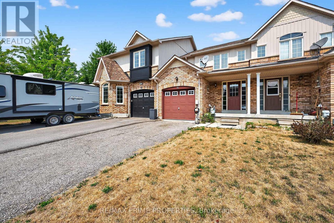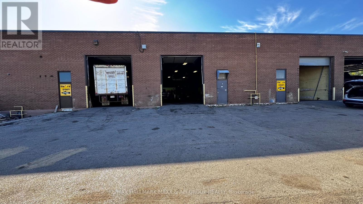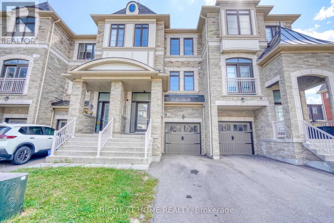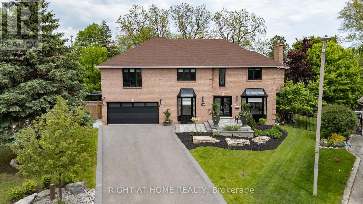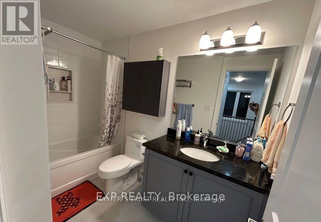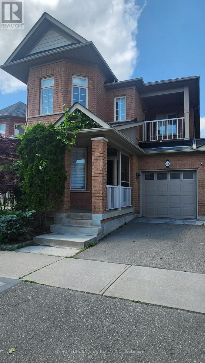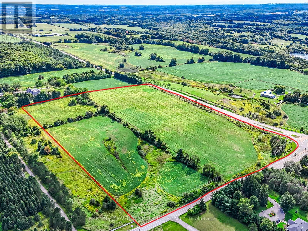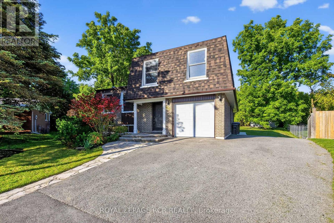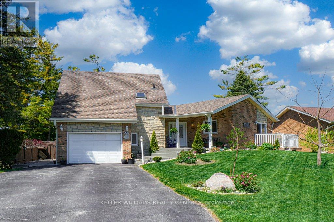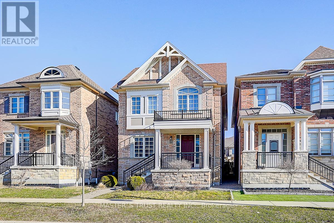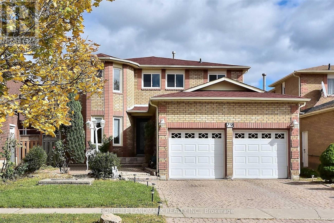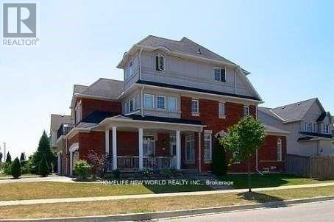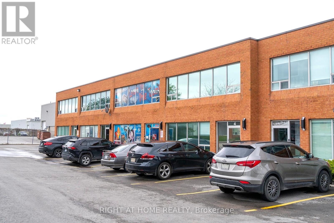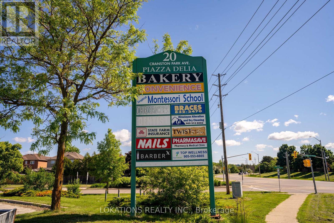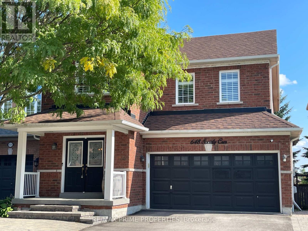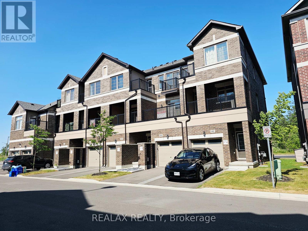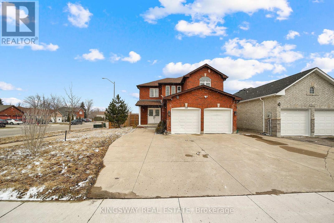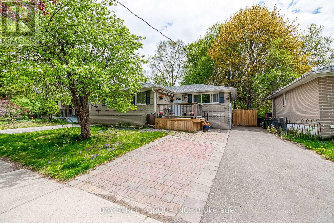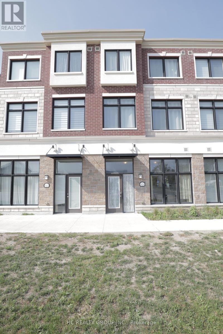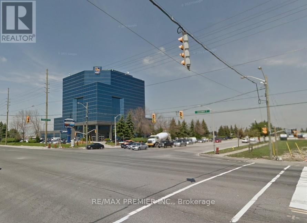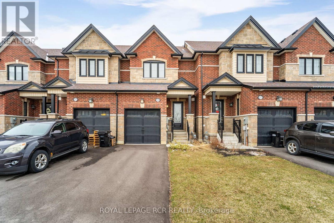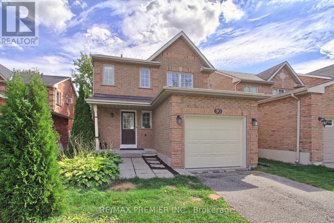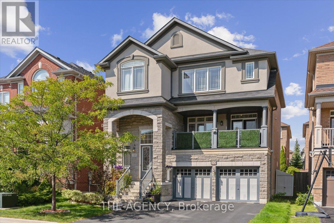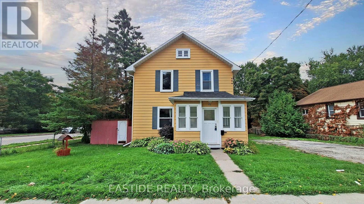1905 Lockhart Road
Innisfil, Ontario
Set on over 1.2 acres in peaceful Rural Innisfil, this spacious raised bungalow is the perfect place to call home. With a wide 332 x 255 ft lot, a handy circular driveway, and parking for 10 cars, theres room for everyone. Inside, youll find 5 bedrooms (2+3), 2 baths, and a bright, open layout with 7 main rooms plus a basement with its own separate entry. Ideal for extended family or guests. A wonderful blend of space, comfort, and country living! (id:50886)
Right At Home Realty
19 Nutmeg Street
Markham, Ontario
Rarely Offered Gem in Prestigious Box Grove! Welcome to this stunning, sun-filled 4-bedroom home perfectly situated in the heart of the highly sought-after Box Grove neighbourhood. Fronting directly onto a serene park, this beautifully maintained property offers an unbeatable combination of comfort, style, and location.Step inside to find a bright and airy layout with zero carpet featuring gleaming hardwood and tile flooring throughout the main levels.9ft Ceiling on the Main Lvl Each of the four spacious bedrooms is filled with natural light, creating a warm and inviting atmosphere for the whole family.The finished basement is an entertainers dream, boasting a full kitchenette and open entertainment area, ideal for hosting gatherings or enjoying family movie nights. Enjoy outdoor living with a professionally landscaped backyard, complete with interlock stonework and a custom deck perfect for summer BBQs and relaxing evenings. The interlocked front driveway easily fits 4 cars and offers a clear, picturesque view of the adjacent park just steps from your front door. A Must See Home in a street with extremely low turnover with the last sale over 10+ years ago. Dont miss this rare opportunity to own a home in one of Markhams most desirable communities, close to top-rated schools, trails, shopping, and transit. (id:50886)
Century 21 Innovative Realty Inc.
773 Miller Park Avenue
Bradford West Gwillimbury, Ontario
Welcome to 773 Miller Park Avenue, a stunning 3-bedroom, 3-bath detached home, nestled in Bradfords desirable Grand Central neighbourhood. Perfect for families or first-time buyers, this elegant residence blends modern luxury with everyday comfort. Enjoy a bright, functional layout with a spacious great room ideal for entertaining, and hardwood flooring throughout the main and second levels. The gourmet kitchen features sleek cabinetry, stainless steel appliances, and ample storage, with a walkout to a beautifully landscaped, fully fenced backyard. The lavish primary suite offers a 4-piece ensuite and walk-in closet, while two additional bathrooms provide convenience for busy families. Located close to top schools, parks, shopping, and amenities, this move-in ready home checks all the boxes for upscale, family-friendly living. (id:50886)
Keller Williams Portfolio Realty
5703 10th Side Road
Essa, Ontario
Imagine mornings with birdsong, evenings under starry skies, and weekends spent in the home you've always wanted. At 5703 10th Sideroad, that dream is closer than you think. This 1.1-acre lot comes with architectural and engineering drawings that have already been reviewed and approved by the local municipality saving you time and giving confidence in whats possible. The design features a 3-bedroom + den layout, an oversized primary suite with an ensuite and walk-in closet (large enough to divide into two bedrooms if desired), a dedicated home office with countryside views, and a 1,000 sq ft garage. Buyers also have the flexibility to take these plans as inspiration, work with their own designer, and build something fully custom to suit their vision. Key essentials are already done: a drilled well producing 10 GPM and a 100 amp underground hydro service are in place, so you can move forward with ease. Just minutes to Barrie, schools, shops, and Highway 400, this property blends peaceful rural living with urban convenience. Lots like this, with the groundwork already prepared, dont come along often heres your chance to bring your vision to life. (id:50886)
Real Broker Ontario Ltd.
3294 Innisfil Beach Road E
Innisfil, Ontario
Situated in one of Innisfil's most desirable neighbourhoods, this exceptional property offers the perfect opportunity to invest or build your dream home. Ideally located near Lake Simcoe and Innisfil Beach Park, with no conservation restrictions, the property is set within a family-friendly community. Residents will enjoy convenient access to shops, restaurants, schools, parks, and a full range of amenities, along with quick connections to Highway 400. Services available include municipal water, septic system, hydro, and gas. Don't miss the chance to secure this prime piece of Innisfil real estate. (id:50886)
Century 21 B.j. Roth Realty Ltd.
27 Binscarth Crescent
Vaughan, Ontario
Beautiful,Bright,Spacious&Well Maintained! 3300Sqft Abv Grade, Great Family Home On A Quiet Street.Located In The Best Pocket Of Thornhill.Huge Family Sized Kitchen W/Granite Countrs&Backsplash,W/I Pantry,Main Floor Library & Laundry. Just Renoed on the 2nd floor and Primary On-suit, Access To Garage, Hardwood Flrs Through Out.Library&Family Rm. 2 Skylights! Finished Lower Level W/Nannys Rm & 3Pc Bath.Smooth Ceilings Thru-Out. Walk To Parks,Schools,Shuls Zoned For Rosedale Heights Ps! (id:50886)
Real One Realty Inc.
Lot C - 0 Melbourne Drive
Richmond Hill, Ontario
Attention Builders and Investors! Vacant Land for sale! Design and Drawing of a 4000 Sqft detached house is available. Can be sold together with Lot A ( 1061 Elgin Mills Rd E) and Lot B (0 Melbourne Dr, Lot B). **EXTRAS** Full Legal Description: PART LOT 25, CONCESSION 2 MARKHAM, PARTS 1 & 2, PLAN 65R37040 SUBJECT TO AN EASEMENT OVER PART LOT 25, CONCESSION 2 MKM, PART 1, PLAN 65R37040 AS IN R751976 TOWN OF RICHMOND HILL (id:50886)
Jdl Realty Inc.
Lot C - 0 Melbourne Drive
Richmond Hill, Ontario
Attention Builders and Investors! Vacant Land for sale! Design and Drawing of a 4000 Sqft detached house is available. Can be sold together with Lot A ( 1061 Elgin Mills Rd E) and Lot B (0 Melbourne Dr, Lot B). ** Full Legal Description: PART LOT 25, CONCESSION 2 MARKHAM, PARTS 1 & 2, PLAN 65R37040 SUBJECT TO AN EASEMENT OVER PART LOT 25, CONCESSION 2 MKM, PART 1, PLAN 65R37040 AS IN R751976 TOWN OF RICHMOND HILL (id:50886)
Jdl Realty Inc.
Lot B - 0 Melbourne Drive
Richmond Hill, Ontario
Attention Builders and Investors! Vacant Land for sale! Design and Drawing of a 3700 Sqft detached house is available. Can be sold together with Lot A (1061 Elgin Mills Rd E) and Lot C (0 Melbourne Dr, Lot C). **EXTRAS** Full Legal Description: PART LOT 25, CONCESSION 2 MARKHAM, PART 3, PLAN 65R37040 TOWN OF RICHMOND HILL (id:50886)
Jdl Realty Inc.
15 Water Garden Lane
Vaughan, Ontario
Lovely 4 Bedroom Detached Home. 2153 Sq.Ft. Plus a Fully Finished Walk-Out Basement. Main floor Grand room Living & Dining with a Gas Fireplace, Pot Lights, Crown Molding. Family size Kitchen with a huge Breakfast Area, Centre Island, Ceramic floors & Backsplash, Granite counters, Stainless Steel Appliances, Gas Stove & walk out to large deck. Upper floor consists of 4 good sized Bedrooms, Primary with it's own 5 piece ensuite Bathroom & a large Walk-in Closet. Open Concept Basement with Gas Fireplace, Kitchen, 2 pc Bath & a walk-out to patio. Carpet Free Home, Inside Garage access, Security sensors on all windows. Wifi Thermostat, Wifi Keyless Door entry & exterior lights. Gas BBQ Connection. Extra Attic Insulation & Garage is insulated & drywalled. (id:50886)
Royal LePage Signature Realty
368 Elyse Court
Aurora, Ontario
Freehold townhouse located between Bayview and Leslie. One of the most desirable area in Aurora. Backing and overlook green space with main floor 10 foot ceiling, 9 foot on second floor. Large windows with a lot of sunlight. Modern open concept kitchen design with granite flush breakfast bar. Primary bedroom with large walk in closet. Separate tall glass shower stall with the stylish individual tub. Good bedrooms size, one with walk out balcony. Driveway without walkway can fit for 2 cars. Please note property photos were taken before tenanted. Good opportunities for own use or income property. Tenants are willing to stay for long term. direct access from garage. (id:50886)
Century 21 Atria Realty Inc.
2a & 3a - 960 Edgeley Boulevard
Vaughan, Ontario
Stunning 2nd floor office space ideal for a variety of professional uses. Excellent location, just south of Vaughan Mills & Hwy. 400. 10 Large private offices, large boardrooms, conference room, bathrooms, kitchen. High end finishes throughout. (id:50886)
Jdf Realty Ltd.
Lower Level - 38 Jasper Drive
Aurora, Ontario
fully Reovated 2 bedrooms , Sound proofed system in the ceiling for maximum comfort, very bright lower level with over sized bedrooms, . Gorgeous Modern Kitchen with quartz Countertop and over the range hood.Spacious Open Concept . Private In-Suite Laundry. Walking Distance To Top Ranked AuroraHigh School. 10 Mins Drive To Hwy 404, 5 Mins Drive To Aurora Go Station. Many Large Chain Retails, Grocery Stores, Centra, Tim Hortons Banks, Restaurants AndFitness Are Nearby. 1 Parking Space . (id:50886)
Right At Home Realty
293 London Road
Newmarket, Ontario
A Must See 4-Bedroom, 4-Bathroom, 2-Kitchen Home Located In The Heart Of Newmarket. This Beautiful Fully Renovated Home Offers Over 3000 Sqft Of Finished Living Space. Main Floor Showcases Open Concept Family Room, Dining Room And Kitchen Area, French Door Walkout To Back Deck And Backyard Oasis, Large Office/Living Room With French Doors For Privacy, Main Floor Laundry With Side Door Entrance, 2 Pc Washroom, Large Marble Like Ceramic Flooring Throughout And Enclosed Entrance With Direct Access To/From The Garage. Central Vacuum With Kick Plates In The Kitchen And 2nd Floor Hallway. Upstairs You Will Find A Large 20'6"X11'11" Primary Suite Complete With A 3 Pc Ensuite And Walk-In Closet, 3 Additional Generously Sized Bedrooms, 4 Pc Bathroom And Hardwood Flooring Throughout. The Basement Is Ideal For Entertaining With A Full Kitchen, Large Open Concept Rec Room, 3 Pc Bathroom And Cozy Fireplace, Along With Ceramic Flooring Throughout And Plenty Of Storage. The Exterior Of The Home Features: Resort Like 14'x34' Saltwater In-Ground Pool (2020) With Waterfalls, Pool Lights, Pool Safety Cover For The Off-Season, Solar Cover And Rocky Pool Cover Reel; 11'x14' Gazebo With Skylight And Ceiling Fan Light Fixture; Outdoor Kitchen With Gas BBQ, Sink, And 2 Refrigerators; Recessed Soffit Lights And Security Cameras (Perimeter Of The House); Exterior Electrical Plugs; Interlocking And Extended 6 Car Driveway. Ideally Located Near All Amenities And Hospital. (id:50886)
Sutton Group-Tower Realty Ltd.
6 Howick Lane
Richmond Hill, Ontario
Discover opulent living in this executive end unit townhouse, nestled on a private and expansivelot in Richmond Hill's coveted 'The Avenue' townhouse enclave by ELM Developments. This residenceboasts a custom-upgraded kitchen with stone countertops and continuous stone backsplash, while theend unit location ensures abundant light. Revel in the serene seclusion of the vast lot, and relishthe exquisite touches throughout, from hardwood floors to intricate moldings. Upstairs, spaciousbedrooms offer picturesque views, complemented by spa-like bathrooms. Outdoor entertaining is abreeze with the oversized & private backyard. Conveniently located near Richmond Hill's finestamenities yet ensconced in nature's beauty, this townhouse offers an unrivaled lifestyle. Fine custom-finishes throughout with smartphone features! Finished basement with family room addsample living space. Main floor bedroom has excellent accessibility features featuring a largewalk-in closet and a private ensuite washroom. (id:50886)
Origin Collective Realty Ltd.
151 Amulet Crescent
Richmond Hill, Ontario
Well Maintained Freehold Townhouse In Very High Demand Rouge Woods Community. Open Concept Functional Layout. $$$ On Upgrade. Newer Floor Throughout 1st&2nd Floor. Oak Stairs, Pot Lights On Main & 2nd Hallway. Rare Direct Access From Garage To The Living Area Among Nearby Townhouse. Finished Basement W/Washroom &Cold Room In the Basement Has Been Converted Into An Additional Study/Work Area. Absolute Move In Condition & Lots Storage.Roof (2018).Minutes To All Amenities - Hwy 404, Costco, Home Depot, Community Center, Trails, Richmond Green Sport Centre and Park, Public Transportation.Close To High Ranking School Richmond Green,Bayview SS(IB Program) & Redstone PS.Starbucks Is Just Right On The Corner. Hot Water Tank Is Owned. (id:50886)
Bay Street Group Inc.
27 Penny Crescent
Markham, Ontario
Welcome to this beautifully renovated 4-bedroom detached home, situated in a quiet crescent and family friendly neighbourhood in the prestigious Markham village community. Upgraded from top to bottom, it showcases new engineering hardwood floor and smooth ceilings throughout, pot lights, contemporary staircase and iron railings, sleek electric fireplace in family room, quartz kitchen counters, and lots of cabinets that provide ample storage space. The master bedroom features two closets, an updated bathroom with double sinks and a walk-in shower. A fully finished basement with two rooms and one 3-piece bathroom extends the living space, making it ideal for a family recreation room and additional bedroom. Other upgrades include new garage door (2025), and freshly paved driveway(2025). No sidewalk! Close to schools, parks, shopping and public transit. It is a rare opportunity to own such a impeccable, move-in ready home in Markham Village. Don't miss the chance to make it yours! (id:50886)
Homelife Landmark Realty Inc.
10 Annsleywood Court
Vaughan, Ontario
Welcome to 10 Annsleywood Court, a meticulously maintained Rosehaven Platinum Collection residence in prestigious Kleinburg Heritage Estates. Set at the end of a quiet court, this home showcases over 7,000 sq. ft. of refined living space on a rare 13,627 sq. ft. pie-shaped lot, nearly double the size of regular 7100+ sq ft lots in the cul-de-sac. Delivering unmatched scale, distinction, and long-term value, it stands as the crown jewel of Heritage Estates.The original owners were passionate about their selections, elevating every detail beyond Rosehavens already high-end standards. Upgrades include oversized baseboards, widened trim, an upgraded foyer floor, and premium textured hardwood that adds timeless character and durability. Soaring 10 ft & 14 ft ceilings, integrated surround sound, and elegant detailing flow throughout. At the heart of the home, the chefs kitchen featuring Wolf and Sub-Zero appliances blends elegance with function. Custom cabinetry integrates the built-in refrigerator, oven, and steam-oven, while the centre island includes a built-in microwave and wine cooler. The second floor offers four spacious bedrooms, each with its own ensuite bath. The serene primary suite features a massive walk-in closet and a spa-inspired ensuite with heated floors.The finished walkout basement includes a media room, a full bathroom, an exercise room, a custom wine cellar, and a 600 sq. ft. recreation/family room with direct walkout access to the patio and backyard. The versatile space easily offers 5th bedroom potential. Outdoors, over $80,000 in professional landscaping includes an interlock stone patio, premium stonework along the walkway, and natural rock accents - a durable, well-designed space for dining, lounging, & family enjoyment. Combining Rosehaven Platinum craftsmanship and the largest lot in Heritage Estates, 10 Annsleywood Court offers discerning buyers a rare chance to call Kleinburgs most distinguished address their own. (id:50886)
RE/MAX Crosstown Realty Inc.
57 Walter English Drive
East Gwillimbury, Ontario
This executive 4-bedroom home by Countrywide is nestled in a quiet, highly sought-after Queensville community, offering a bright open-concept layout with 9-ft ceilings and gleaming convenient upper-level laundry, and direct access to a full 2-car garage. Ideally located just hardwood floors on the main level. The spacious primary suite features a luxurious 4-pieceensuite with his and her closets and a free-standing tub. Enjoy a large family room with a 5 minutes from Hwy 404, schools, Upper Canada Mall, and restaurants. (id:50886)
RE/MAX Crossroads Realty Inc.
6 - 280 Yorktech Drive
Markham, Ontario
Unit In "First Markham Place". Near Costco, Home Depot And First Markham Place Shopping Centre. Unit Suitable For A Variety Of Clean Manufacturing And Warehousing. One Ground Level Drive In Door. Easy Access To Hwy 404 And Hwy 407. Tmi Currently At $918.54 (inc HST) Per Month. May be combined with #7-280 Yorktech Drive. No Auto or restaurant use. (id:50886)
Homelife Landmark Realty Inc.
7 - 280 Yorktech Drive
Markham, Ontario
Unit In "First Markham Place". Near Costco, Home Depot And First Markham Place Shopping Centre. Unit Suitable For A Variety Of Clean Manufacturing And Warehousing. One Ground Level Drive In Door. Easy Access To Hwy 404 And Hwy 407. Tmi Currently At $903.81(inc HST) Per Month. May be combined with Unit 6-280 Yorktech Drive. No Auto or restaurant use. (id:50886)
Homelife Landmark Realty Inc.
37 Mccarthy Crescent
Essa, Ontario
Welcome to 37 McCarthy Crescent, a charming all-brick bungalow tucked away at the quiet end of the street in one of Essa's most sought after neighbourhoods. This home offers the perfect blend of comfort, privacy and versatility, making it an excellent choice for families or multi-generational living. Step inside to find a spacious main floor with a bright and open layout. The large living room flows seamlessly into the dining area, creating an ideal space for gathering and entertaining. The generous kitchen offers plenty of room for cooking, an eat in area with a walkout to a covered back porch. Overlooking the peaceful yard with no neighbours behind, this outdoor space is perfect for morning coffee or summer barbeques. The main floor is complete with three well-appointed bedrooms and a nicely renovated 3 piece bathroom, featuring a modern walk in shower. Downstairs, the fully finished lower level provides incredible flexibility with its private in-law suite. A large kitchen, cozy family room filled with natural light, a spacious bedroom, and a 3 piece bathroom create a comfortable and functional living space. The additional office could easily be converted into a second bedroom, making the lower level an ideal space for extended family, guests or even rental potential. With a double car garage, mature surroundings, and a peaceful location offering ultimate privacy, this home is truly a rare find. Whether you're looking for a family home with room to grow or a property with income potential, 37 McCarthy Crescent is a place where you can put down roots and feel at home. (id:50886)
RE/MAX Hallmark Chay Realty
63 Lilly Mckeowan Crescent
East Gwillimbury, Ontario
OFFERS ANYTIME....Stylishly Renovated Townhome in the Heart of Mount Albert! This beautifully updated 3-bedroom, 1.5-bathroom townhouse offers the perfect blend of modern comfort and small-town charm. Freshly renovated (2023) from top to bottom, the main floor features new flooring, access to the garage, a kitchen with sleek cabinetry, and a bright living/dining area that walks out to a private backyard. Upstairs, you'll find three bedrooms and a renovated 4-piece bathroom with modern finishes. The full unfinished basement provides ample storage or the opportunity to create additional living space tailored to your needs. Located in a family-friendly neighbourhood within walking distance to parks, schools, and local amenities, this move-in-ready home is perfect for first-time buyers, downsizers, or investors. Don't miss your chance to own a turnkey property in this growing community! All appliances included (id:50886)
RE/MAX Prime Properties
B5 - 1950 Highway 7
Vaughan, Ontario
** This is only Sale of a business without property** Outstanding opportunity to own a highly profitable and established truck repair shop with over 12 years of proven success and a loyal, long-term clientele. Generating over $2 million in annual sales, this business delivers consistent high profit margins and is a true turnkey operation for the right buyer. The shop is exceptionally well-equipped with a full range of professional-grade tools, diagnostic equipment, and heavy-duty repair systems, making it ready to handle all types of truck servicing. The facility offers 3 oversized service bays (12 feet wide and 14 feet high each), a 20-foot ceiling height, and an impressive 75-foot depth, allowing the shop to accommodate up to 10 trucks at the same time. With 2 washrooms, efficient workflow design, and ample space, it is fully set up for high-volume operations. This business benefits from M2 zoning, low rent, and a supportive landlord willing to provide a new 5 + 5 lease to the right tenant. The combination of strong financial performance, established reputation, loyal customer base, and excellent location makes this a rare investment opportunity in the growing transportation and logistics sector. (id:50886)
RE/MAX Hallmark Maxx & Afi Group Realty
53 Sandwell Street
Vaughan, Ontario
Presenting a Stunning, one-of-a-Kind 4-bedroom, 4-bathroom Freehold Townhome in the Highly Sought-After Vellore Village with No Maintenance Fees. This bright and spacious home offers approximately 2,000 sq. ft of beautifully upgraded living space, featuring 9-foot ceilings on the main floor and an updated kitchen complete with granite countertops, a breakfast bar, and a large eat-in area. The open-concept layout seamlessly connects the kitchen and family room, with a walkout to the deck perfect for relaxing or entertaining. The home has been freshly painted throughout, and includes a solid wood staircase with elegant wrought iron pickets. The primary bedroom is generously sized and includes a walk-in closet, while the upper-level laundry adds everyday convenience. The fully finished walkout basement includes a 4th bedroom with a private 3-piece ensuite, ideal for Leasing out, guests or extended family. There's also extra space for an additional laundry setup in the utility room. Ideally located just minutes from excellent schools, parks, shopping, the new Cortellucci Vaughan Hospital, and Highway 400, this home offers unmatched convenience in a prime location. Truly move-in ready, this is a rare opportunity you won't want to miss. (id:50886)
Right At Home Realty
151 Calvin Chambers Road
Vaughan, Ontario
Welcome to 151 Calvin Chambers Road in the prestigious Oakbank Pond neighborhood. This exceptional 4-bedroom, 4-bathroom detached home offers 4,374 sq. ft. of meticulously designed living space, situated on a quiet, child-safe cul-de-sac. Featuring a dedicated home office, a gourmet kitchen with custom cabinetry, a spacious finished basement, and a private backyard oasis with in-ground swimming pool, BBQ gas line, pergola, and beautifully landscaped grounds, this home is perfect for both family living and entertaining. Recently upgraded with high-end finishes, including new lighting, custom blinds, and a luxury master ensuite, its move-in ready and offers easy access to top-rated schools, parks, shopping, and transit. Irregular pie shaped lot with expansive rear width of approx 137.94 ft offering a rare and private backyard setting. 151 Calvin Chambers Road is more than just a home; its a refined living experience that blends comfort, elegance, and modern luxury in one extraordinary package (id:50886)
Right At Home Realty
Two Rooms - 21 Jack Carson Drive
Markham, Ontario
Welcome To Markham's Finest Neighbourhood- Cornell. Has 1 Bedrooms, 1 Shared Full Bath Room; Open Concept Kitchen Overlooking The Large Family Area, Parking by street. Close To All Amenities, Steps To Community Centre, Markham Stouffville Hospital Go Transit, Shops And Excellent Schools. No Pets, No Smoking, Credit Check/Score. Internet & Utilities included (id:50886)
Master's Trust Realty Inc.
51 Waldron Crescent
Richmond Hill, Ontario
Stunning renovated 4 Bedroom Two Story, In Heart Of Richmondhill*Quiet Child Safe Crescent, Walking Distance To King Rd, Bus Stop, Park, School ,Beautifully Landscaped, Freshly Painted,Stainless still appliances, New hardwood floor, lots of potlight. (id:50886)
Homelife/bayview Realty Inc.
2200 Lloydtown-Aurora Road
King, Ontario
This 24 acre corner property offers great exposure and the perfect balance of privacy and accessibility. Ideally situated with excellent proximity to Aurora, Schomberg, Newmarket and just minutes to Highway 400 for easy commuting. Whether you envision building your dream estate, creating a hobby farm or simply enjoying the peace and quiet of country living, this property provides endless potential. (id:50886)
Royal LePage Terrequity Realty
64 Bradley Court
New Tecumseth, Ontario
Welcome to this Spacious Multi-Level Sidesplit Home on over 1/3 of a Acre on a Child Friendly Court in Tottenham. Lovingly Cared For By The Same Owner for almost 35 Years. Lots of Room for a Family or To Start a Family! The Kitchen Features Brand New Stainless Steel Appliances and Lots of Cupboard Space. The Living Room/Dining Room is a Versatile Space with Many Configuration Possibilities. A Main Floor Family Room Features a Walk Out to the Yard and the Finished Rec Room in the Basement Just Adds Even More Finished Space. 3 Generous Bedrooms. Huge Yard with 19' x 15' Shed with Concrete Floor, 60 Amp Pony Panel and Insulation. Huge amount of Space inside for Storage Due to Sidesplit! Walking Distance to Shopping, Restaurants, Boulevard Park and a Public School (id:50886)
Royal LePage Rcr Realty
34 Meadowlands Drive
Brock, Ontario
Welcome to this beautifully maintained 3-bedroom, 2-bathroom home that blends comfort, style, and outdoor luxury. Inside, you'll find a bright floor plan with spacious living areas and a well-appointed kitchen. Whether you're hosting guests or enjoying quiet evenings at home, this space offers the perfect blend of functionality and charm. Step outside to your backyard retreat, where the pool invites summer fun and the cabana offers shade, relaxation, or even an outdoor bar setup. Ideal for families, entertainers, or anyone seeking resort-style living at home. In town, you will find all the amenities you will need including a grocery store, hardware , restaurants, coffee shops, gym, hair dressers and more! You will love calling Cannington home. Don't miss the chance to make this oasis your own! (id:50886)
Keller Williams Realty Centres
242 Paradelle Drive
Richmond Hill, Ontario
Everything Is Brand New!! Stunning End Unit 4 Bedrooms Double Garage Detached Home In Prestigious Oak Knoll Community. Bright And Spacious Corner Layout Attracts Tons Of Sunlight. Approx. 2500Sqft. 9Ft Ceiling On Main & 2nd. Luxurious Stone Front. Hardwood Floor Throughout, Stainless Steel Appliances, 4 Spacious Bedrooms with Large Closets and Windows. Large Primary Bedroom with Ensuite and Walk in Closet. Large Eat-In Kitchen W/Stainless Steel Appliances, Second Floor Laundry. Mins To Go Station, Near Hwy 404, Lake Wilcox, Oak Ridges Community Center. 10 Mins Drive To St.Andrew's College. (id:50886)
Master's Trust Realty Inc.
Basement - 79 Yorkland Street
Richmond Hill, Ontario
Stunning Finished Basement In Most Desirable Neighborhood. Steps To Yonge St And Public Transportation. Close To Parks, Schools, Hwy's 404, 407 And Go Train. Tenant Use Own Kitchen and Fridge. Washer, Dryer Share with Landlord on the Main Floor. One Parking Spot. Partially Furnished. Utility and Internet Included. Tenant Pays Own Insurance. Shared Accommodation With Female Occupants, Female Tenant Preferred. Landlord Has A Small Size Dog. (id:50886)
Homelife Landmark Realty Inc.
Basement - 3 Cameo Drive
Richmond Hill, Ontario
>> Separate Entrance To The Basement Unit, Top Ranking School*Bayview Ss & Richmond Rose Ps. Newer Renovations. (id:50886)
Homelife New World Realty Inc.
3 - 350 Harry Walker Parkway N
Newmarket, Ontario
Quality Commercial retail/Industrial space on busy Harry Walker Parkway. Boasting 1500 sqft of ground level space comprised of a large retail store, washroom and industrial storage with large ground level rolling door. moving to the second floor you will find two large classrooms with an additional bathroom as well as an nearly 1000 sq ft storage room. This unit would be ideal for an investor or startup business. With new commercial and residential development in this area this unit has limitless potential. Rooftop Hvac, Close to Hwy 404, 600 volt 3 phase 100 amp electrical service (id:50886)
Right At Home Realty
20 Cranston Park Avenue
Vaughan, Ontario
Great Established Neighborhood plaza. Approx 3240 sq ft. Unlimited possibilities for your business. Currently used as a bakery with an outside patio. Open concept interior waiting for your imagination. (id:50886)
Lokations Realty Inc.
648 Society Crescent
Newmarket, Ontario
Welcome to 648 Society Cres., in Newmarket's sought-after Summerhill Estates.This 4-bed, 4-bath home offers over 2,200 sq. ft. plus a finished basement - plenty of room for family living and entertaining.The main floor features hardwood flooring, an open concept kitchen and living area, main floor laundry, and direct garage access. Upstairs, you'll find 4 generously sized bedrooms, including a primary with a 4-piece ensuite and walk-in closet. California shutters throughout add a polished touch. The finished basement adds even more flexible living space. Out back, enjoy a private, low-maintenance yard (no grass) with a two-tier deck (2020) and hot tub (2017). The interlock driveway and front landscaping (2020) maximizes parking and reduces upkeep. Roof replaced in 2019. Located within walking distance to parks and top schools (Terry Fox PS and Sir William Mulock SS). Enjoy quick access to Yonge Street, shops, and amenities. For commuters, 15 minutes to Highway 400 and 10 minutes to Highway 404. (id:50886)
RE/MAX Prime Properties
5977 Ninth Line
Whitchurch-Stouffville, Ontario
A Beautiful double wide Estate Lot on a hilltop in scenic Vivian Forest - offering 338ft of frontage. Exclusive area consisting of significant estates yet close to urban conveniences of Newmarket, Stouffville, Major Highways, GO train and Southlake regional health Centre. Seller has completed various studies required to apply for a building permit including Topographic survey, Natural heritage evaluation, Site Grading plan, Septic plan, Butter nut assessment (no preserved butternuts on site) saving months of time and expense for the buyer. Two different concepts of building plans are also available to carry forward if desired. VTB financing available. (id:50886)
International Realty Firm
103 Carneros Way
Markham, Ontario
Step into this bright and spacious brand-new townhouse with two ensuite bedrooms, each designed for ultimate comfort. The master bedroom features a walk-out balcony, perfect for your morning coffee or evening relaxation. Located in the heart of Box Grove, this award-winning, energy-efficient Arista home boasts 9' ceilings, laminate flooring, and floor tiles. The oversized kitchen, complete with a breakfast area, flows seamlessly into an open terrace, ideal for entertaining guests. With direct access from the garage, this property offers modern conveniences and a spacious great room, perfect for family gatherings.Why rent or live in a condo when you can own this stunning property? The warm and cozy interior exudes comfort and is perfect for creating lasting memories. You'll be just steps away from banks, groceries, restaurants, a hospital, gym, bakeries, and York Region transit, making this home a must-see! Don't miss out on this incredible opportunity! (id:50886)
Realax Realty
1139 Oriole Crescent
Innisfil, Ontario
Elegant 4-Bedroom Home on a Premium 131 Deep Lot in Alcona. Nestled on a quiet crescent in the prestigious Alcona community, this stunning 4-bedroom home sits on a premium 131 deep lot, offering a perfect blend of luxury, comfort, and convenience.Step into a beautifully designed space featuring bright, open living areas with elegant laminate flooring and a seamless flow throughout. The gourmet kitchen boasts quartz countertops and a walkout to the expansive fenced backyard, perfect for entertaining. Upstairs, you'll find four generously sized bedrooms, each designed for comfort and tranquility ideal for a growing family. The primary suite is a true retreat with ample space to unwind.The finished basement adds even more living space with pot lights, a 5th bedroom/office, and a modern 3-piece bath. Located just 5 minutes from the beach, this home is also within minutes of shopping, dining, and major retailers, ensuring convenience at every turn. Parks, trails, and recreational facilities complete this luxurious lifestyle offering. (id:50886)
Kingsway Real Estate
3 Simon Drive
Adjala-Tosorontio, Ontario
A covered front entrance with new interlocking walkway welcomes you to this 4 bedroom family home recently renovated with premium finishes throughout. Solid oak hardwood and porcelain flooring through main and upper level. Custom Kitchen features oak cupboards, granite countertops, porcelain backsplash and high end appliances, just 2 years old. Main floor bath has new shower stall. The finished basement includes a recreation room with laminate flooring and a natural gas fireplace perfect for family gatherings. Walk out from the kitchen to the fully fenced south facing backyard with new shed and direct park access, ideal for kids and pets. New interlocking around the shallow in ground pool perfect for lounging and family fun! Double car garage with gas heater ready to connect and with the new oversized driveway you can easily accommodate 10 vehicles. Bell Fibe internet and quick highway access for the commuters. Family friendly street great place to call home! (id:50886)
RE/MAX Hallmark Chay Realty
Bsmt - 99 Cherrywood Drive
Newmarket, Ontario
Clean, bright, and move-in ready basement apartment in one of Newmarket's most convenient areas. This beautifully renovated basement apartment has everything you need for comfortable living. With two good-sized bedrooms, a modern kitchen, open living space, and a private bathroom, this unit is perfect for a small family, a couple, or working professionals.Private separate entrance/pot lights and vinyl floors throughout/Open-concept layout/Access to a huge backyard/Family-friendly neighbourhood with quiet, safe surroundings/steps to Yonge/Minutes to Upper Canada Mall, public transit, restaurants, and parks/Easy access to schools and all everyday essentials (id:50886)
Bay Street Group Inc.
5454 Main Street
Whitchurch-Stouffville, Ontario
Prime Main Street Stouffville! Ground floor 180 sq. ft. office/commercial unit with private entrance & large front window exposure. Bright, open layout with 10 ft ceilings, laminate floors, full 3-pc bath, desks, chairs, storage console & microwave included. Steps to Metro, Longos, restaurants, banks, shops & minutes to Hwy 48. Turn-key space, ideal for professional office or studio use. (id:50886)
Hc Realty Group Inc.
600-20 - 3300 Highway 7 Drive W
Vaughan, Ontario
Fully Furnished Executive Suites Immediately Available On Short Term or Long Term Basis. Includes Prestigious Office Address, Internet, Reception Services, Meet & Greet Clients, Telephone Answering Service, Use Of Board Room, Daily Office Cleaning. Additional Services include dedicated phone lines and Printing Services. Great Opportunity For Professionals, Start-Ups And Established Business Owners To Setup Office In Prime Location in Vaughan. STEPS AWAY FROM THE SUBWAY and Highway Network. (id:50886)
RE/MAX Premier Inc.
215 Walker Boulevard
New Tecumseth, Ontario
Welcome To 215 Walker Blvd. This Charming 4 yr Old Townhome Has Been Beautifully Maintained Offering A 3-Bedroom, 4-Bathroom Home In The Desirable Town Of Alliston, Steps Away From A Ton Of Amenities And The New Tecumseth Recreation Centre. This Bright And Open Concept Main Floor Features A Living Room, Dining Room, Kitchen With Lots Of Counter And Cupboard Space, Granite Countertops, And A Custom Porcelain Tile Backsplash With A Walkout To The Fully Fenced Backyard. The Finished Basement Offers Additional Living Space And An Upgraded Basement Bathroom With Shower Complete With Ample Storage, Laundry Room, Cold Cellar And A Rough In For A Wet Bar/Kitchen. The Upstairs Offers Generous Sized Bedrooms With 2 Full Bathrooms Including An Upgraded Primary Ensuite. (id:50886)
Royal LePage Rcr Realty
90 Covent Crescent
Aurora, Ontario
LOVELY 3 BEDROOM HOME IN THE HIGHLY SOUGHT-AFTER FAMILY NEIGHBOURHOOD IN SOUTHWEST AURORA! FEATURES A BEAUTIFULLY RENOVATED KITCHEN WITH MARBLE BACKSPLASH AND WALK-OUT TO A LARGE BACKYARD WITH SPACIOUS DECK - PERFECT FOR ENTERTAINING!. HARDWOOD AND LAMINATE FLOORING THROUGHOUT. THE FINISHED BASEMENT OFFERS A WET BAR AND GENEROUS RECREATION ROOM WITH POT LIGHTS. CONVENIENTLY LOCATED CLOSE TO MANY TOP-RATED SCHOOLS (ST ANDREW'S COLLEGE, AURORA HIGH) , COMMUNITY PARKS, LOCAL SHOPS & PUBLIC TRANSIT. (id:50886)
RE/MAX Premier Inc.
32 Timna Crescent
Vaughan, Ontario
Welcome to 32 Timna Crescent a rare find in a highly sought-after neighborhood. This spacious home offers 5 bedrooms upstairs plus an additional bedroom in the walk-out grade-level basement, providing approximately 3,500 sq. ft. of total living space designed for comfort and functionality. Nestled on a quiet crescent, the property features a 2-car garage and is ideally located within walking distance to Anne Frank Public School, Schwartz/Reisman Community Centre, and a convenient shopping plaza. Perfect for families seeking both space and lifestyle, this home combines a prime location with an abundance of room to grow. (id:50886)
The Agency
334 Andrew Street
Newmarket, Ontario
Attention Investors&Builders, Huge 80x136 Ft Lot has Great Potential for Development'*Steps from Historic Main St. Newmarket and Fairy Lake*Absolutely Gorgeous 3 Bedroom Home Professionally Renovated Top To Bottom*S/S Appliances, Granite Counter Top, Hardwood Floor throughout, Smooth Ceiling on main/2nd Floor*Walk Out Basement with 1 Bedroom, 3PC Bath, Kitchen And Separate Entrance*This Is A Home You Must See And An Opportunity Not To Be Missed **EXTRAS** Most Windows Changed(2015), Roof(2018), Furnace and Central Air Condition(2016), 200 AMP (id:50886)
Eastide Realty

