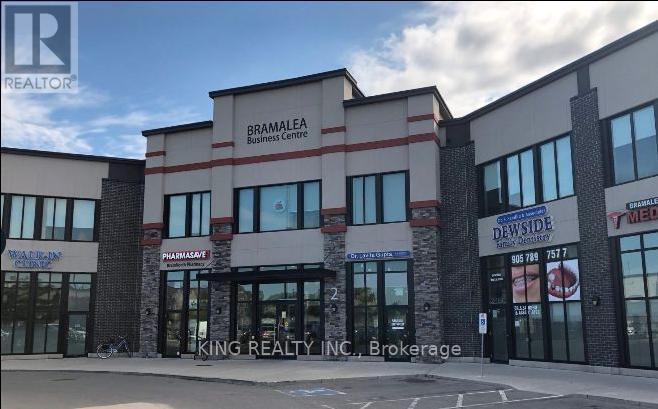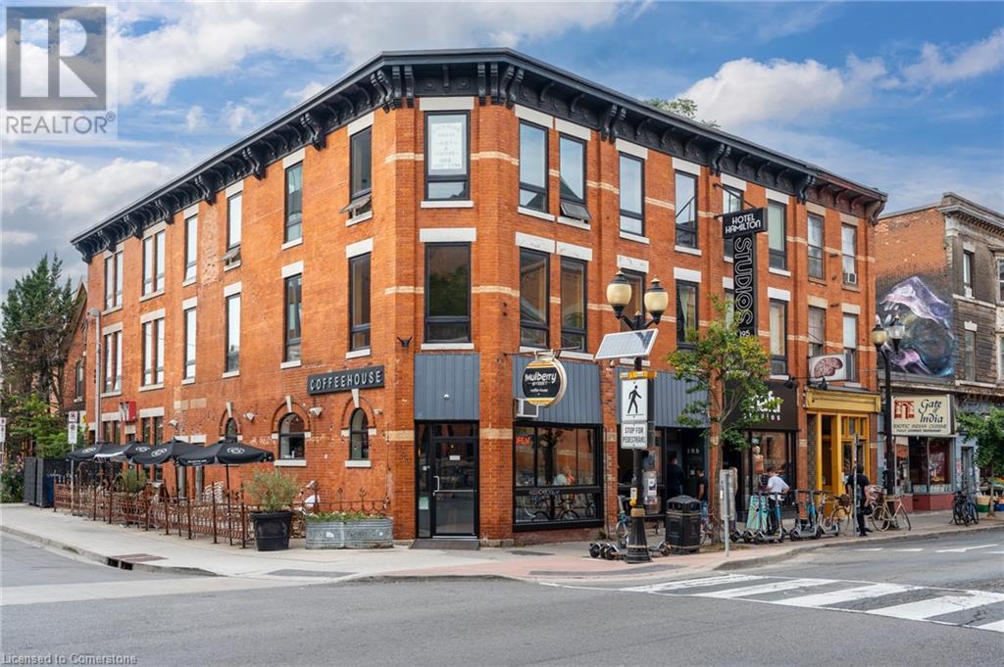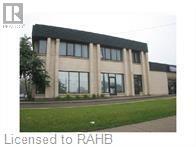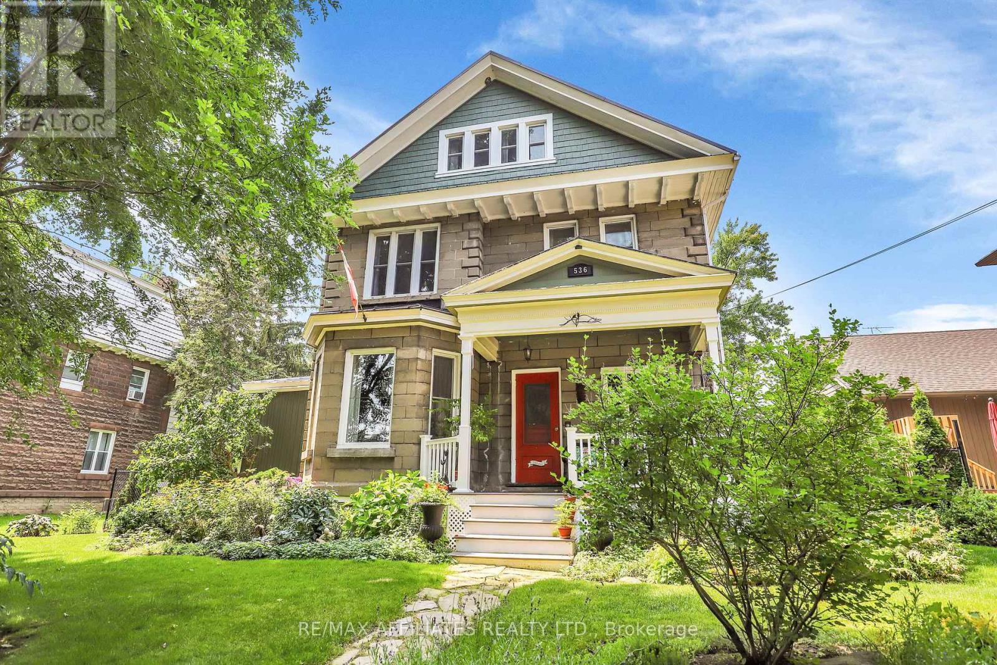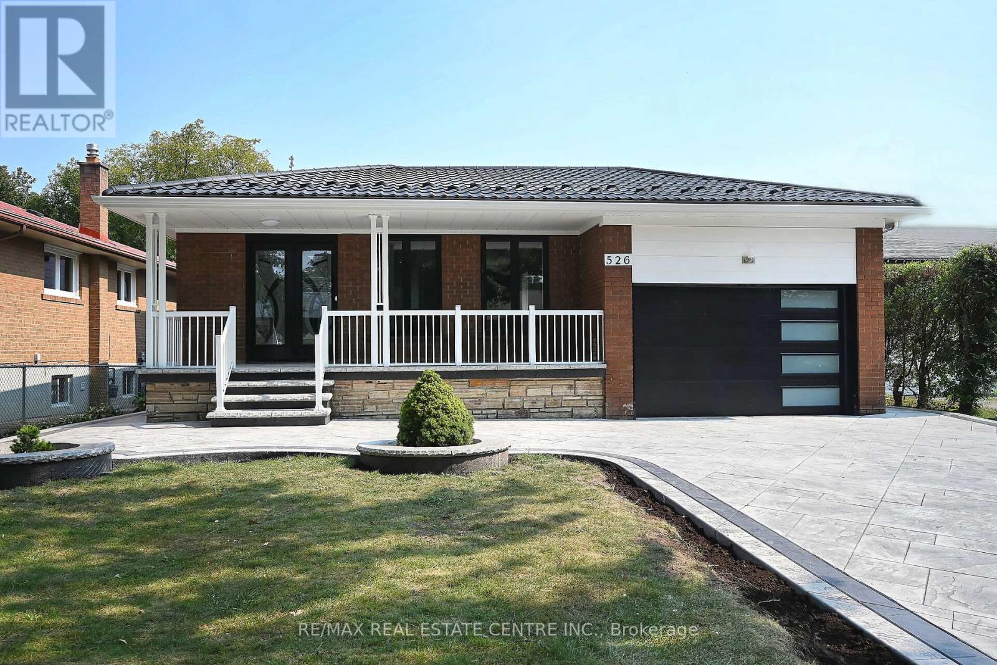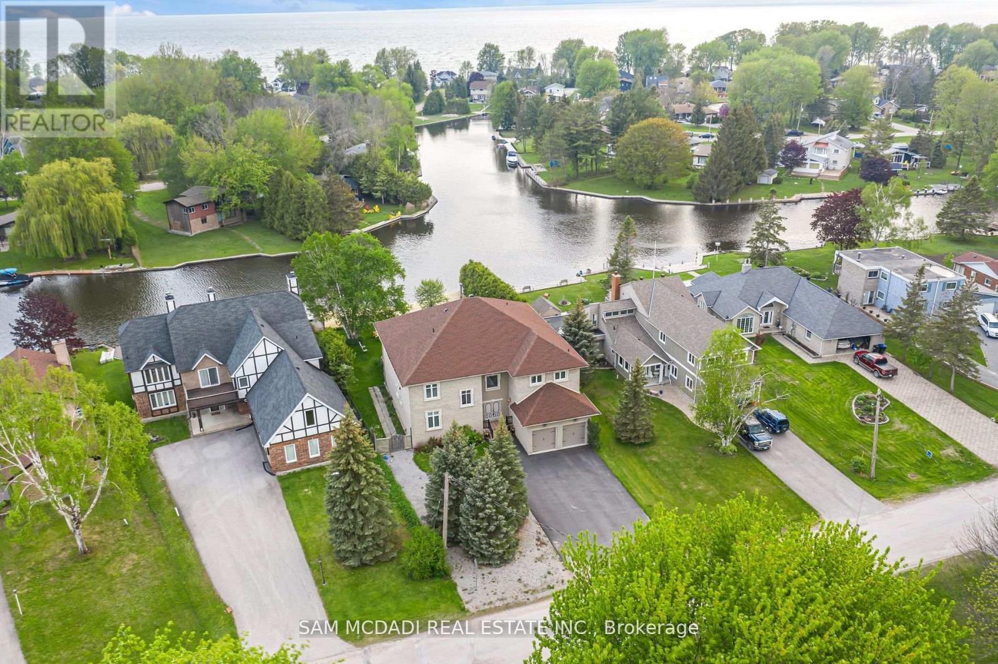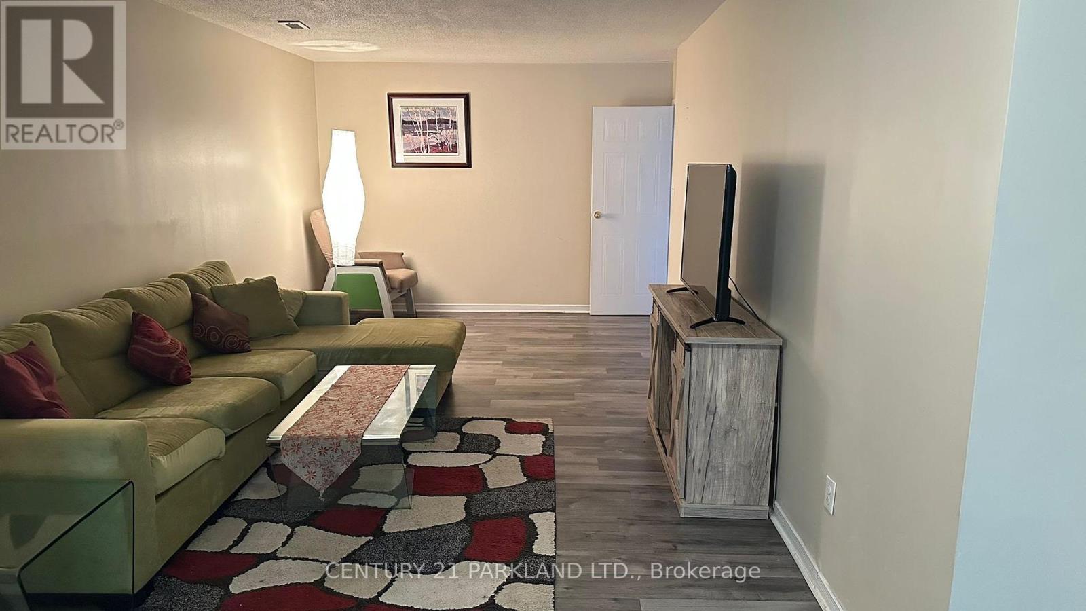8 - 7966 Fallon Drive
Lucan Biddulph, Ontario
Welcome to Granton Estates by Rand Developments, a luxurious collection of high end two-story single detached homes, situated just north of London. These homes range from 2,080 to 2,446 square feet and feature a 40 ft 2-car garage and 50 ft 3-car garage. The entrance boasts an impressive 18 ft high foyer that is open to above and features all high-end finishes with a contemporary touch. Granton Estates homes come standard with luxurious upgrades such as a custom glass shower in the master ensuite, high-end flooring and quartz countertops in the kitchen and all washrooms. The property also has massive backyards that overlook plenty of green space. Discover Granton Estates and have a tranquil escape from the bustling suburbs whilst enjoying a peaceful neighborhood that still offers convenient access to all amenities. With twenty-five distinctive luxury home designs available, you can easily find the dream home you have always envisioned while still enjoying the charm of the countryside **** EXTRAS **** Lot 23 2304 sqft 4 Beds , 3 Wash , Double Car Garage , Stacked with upgrades. Full Finished Basement Option Available with 1 Bed Room , Washroom , Living Room and massive window (id:50886)
RE/MAX Real Estate Centre Inc.
66 Mcmurchy Avenue N
Brampton, Ontario
Amazing Lot & Location in Downtown Brampton! Charming 3+2 bdrms with potential for more in the finished basement. Renovated white kitchen, bright home, living and dining combination, 2 Bdrm on main level& 3 Bdrms upstairs plus a convenient upper level laundry, mini kitchenette potential, 3 Piece and 4 piece bath, Finished basement featuring a large rec room and space for another bdrm and bath! Ideal property for an Investor. Bus stop right across the street, loads of character amazing backyard with mature trees for privacy. Heated inground pool for family gatherings. Walk to Gage park, Go Station & farmers market 1.5 car garage. "" A True Gem"" ** Please note the main floor den's do not have closets** (id:50886)
RE/MAX West Realty Inc.
2310 - 510 Curran Place
Mississauga, Ontario
Fabulous 1 bedroom + 1 Den Suite, Carpet free, Move in ready! Open south view of Lake Ontario. Den is big enough to become a 2nd bedroom. Convenient location in city centre of Mississauga. Walking distance to Square One Mall, Supermarkets, Library, Public Transit, Celebration Square and Sheridan College. Secure building with concierge. All upgraded stainless appliances. An electric fireplace is included. 1 Parking & 1 Locker included. **** EXTRAS **** Dishwasher, Refrigerator, Range, Washer & Dryer, Window coverings, Electric fireplace, Microwave (id:50886)
Homelife Landmark Realty Inc.
206 - 2 Dewside Drive
Brampton, Ontario
Establish Commercial Unit on prime location, Prestigious Neighborhood plaza. Located in a medical business plaza with exposure on all corners. Excellent Unit , 1665 Sqft, Unit Has 6 Quality constructed Rooms, 2 Washrooms, Large Reception And Waiting Area. Fully Equipped For Family Physician / Specialist Doctors, Ayurvedic Medicine Practice, Message Therapist and Orthotics. Ideal Unit for Cardiologist & pulmonologist. Also, Suitable For Message Therapist and Orthotics/ Podiatrist / Midwifery, Lawyers, Ayurvedic doctors/ Massage, Yoga Studio, Nuclear Medicine, Fluoroscopy, Bone Mineral Densitometry and for others profession please enquire.. Opportunity awaits for a serial investor who prefers a cash flow positive investment. (id:50886)
King Realty Inc.
197 James Street N
Hamilton, Ontario
Presenting 193-197 James Street North, on one of the most prestigious streets Hamilton has to offer. Steps to public transit, West Harbour Go Station, Acclamation Condos & other thriving businesses & future developments- this infamous building originally the Armoury Hotel has evolved to what is now a 21 unit office/retail asset offered at a ~6% cap rate. Set on the corner of James St N & Mulberry, this ~ 9700 square foot (as per MPAC) all brick building features a long time anchor tenant, Snafu Studios (both at street level) with 19 studio/office spaces across the second and third floors stable with young professional tenants & low vacancy. The property also features, forced air (dual system), central air (multiple units), high speed internet, hardwood floors while the office floors are equipped with 4 bathrooms (3 w/showers) and a shared kitchenette. Rental upside with most office units. All office tenants can also enjoy secured entry! An incredible opportunity to add to any commercial portfolio! Phase 1 & 2 ESA reports available. BUSINESSES NOT FOR SALE (id:50886)
Revel Realty Inc.
396 Grand Trunk Avenue
Vaughan, Ontario
Bright & Sun Filled In A Great Neighborhood, Fantastic Property Perfectly Located. Walk To Top School: Dr. Roberta Bondar Ps&5 Mins Drive To Stephen Lewis Ss! Spacious & Rare Find 5 Beds Detached Approx 3000 Sf W/Office On 2nd In The Heart Of Patterson. Hrdwd Flrs On Main, Oak Stairs W/Iron Pickets & Pot lights. Dining Rm W/Crown Moldings & B/I Speakers. Upgraded Kit W/Maple Cabinets, Granite Counter Top, S/S Appl& Breakfast Bar. Master W/5Pc Ensuite& W/I Closet, Close To Restaurants, Parks, Plazas Community Centre & All! (id:50886)
Right At Home Realty
300 Fennell Avenue
Hamilton, Ontario
Great 2nd floor space available with 2 large windows facing East. Approx 570 sq ft as per vendor. Centrally located on the Hamilton Mountain. Common parking and bathrooms. Includes Utilities. Very well maintained building. Close to most amenities including transit. Call for more details (id:50886)
RE/MAX Real Estate Centre Inc.
98 - 384 Yonge Street
Toronto, Ontario
2nd Unit Next To The Entry Hallway To The Subway, Wide Store Front, Great Exposure. High Pedestrian Traffic. All Residents To/From Subway Will Pass By This Hallway Everyday. Approx. 35,000 Sf Of Retail Spaces Under This 78 Storey-Tallest Residential Building In Canada W/Future Connection To P.A.T.H. *Future Mall Hrs Will Be 7 Days As Subway Hrs *Act Fast Before It's Gone *Set Up Your Own Business & Secure The Lowest Rent Now **** EXTRAS **** *Net Lease W/Option To Renew *Tenant To Pay Rent, Utilities, Tmi + Hst *Estimated Cam Fees $12.69/Sf/Gross/Yr, Estimated Property Taxes $14.07/Sf/Gross/Yr *Rent Will Be Negotiable To Triple A Tenant *Brand New As-Is Condition. (id:50886)
Royal LePage Signature Realty
1008 - 21 Nelson Street
Toronto, Ontario
Downtown Core Big One Bedroom One Bathroom Unit With Large Balcony In The Luxury Boutique 1 Condos! Waterfront Community! Laminate Floor Throughout! Modern Kitchen With stainless appliances, Island, And Granite Countertop! Beautiful Open Concept Design. Bedroom Features A Sliding Door To Balcony. Exclusive Access To The Ground Floor Fitness, Weight Areas, Steam Room, Jacuzzi, And Yoga Studio! 16th Floor Roof Top Party Room And BBQ! Outdoor Plunge Pool! Guest Suite And Visitor Parking! 24 Hour Concierge! Steps To CN Tower, Rogers Centre, Ripley's Aquarium, Cafes And Restaurants! Minutes Walk To Underground PATH, Union Station, Scotiabank Arena, The Financial & Entertainment Districts, Waterfront! And Much More! A Perfect Home For Working Professional Or Student. **** EXTRAS **** Fridge, Stove, B/I Dishwasher, B/I Microwave, Washer & Dryer, All Window Coverings And All Electrical Light Fixtures. (id:50886)
Homelife Landmark Realty Inc.
42 Mill Street Unit# 205
Georgetown, Ontario
Introducing a one-of-a-kind luxury condo in the heart of charming Olde Georgetown! This 1,201 sq. ft. boutique residence redefines sophistication, boasting soaring 9.6 ft. ceilings, premium finishes, and a spacious 120 sq. ft. outdoor terrace—artfully crafted by designer Thomas Pierce. Enjoy the perfect blend of tranquility and convenience, with the GO station just a stroll away and Toronto accessible in 45 minutes by car. Walk to local restaurants, pubs, shops, parks, art galleries, and top schools—all within minutes of your new home. This exclusive unit comes with one parking space and a locker, both offered at low monthly maintenance fees. A short 15-minute drive takes you to Toronto Premium Outlets for high-end shopping. The condo features built-in appliances, including a fridge, Bosch oven, microwave, and dishwasher. A separate laundry room includes a full-size washer, dryer, and a sink with a quartz countertop for added functionality. Virtually staged for you to envision your perfect lifestyle. (id:50886)
Keller Williams Edge Realty
536 St Lawrence Street
North Dundas, Ontario
Flooring: Hardwood, Flooring: Ceramic, One-of-Kind Gem with Pride of Ownership can only describe this Prestigious Century Home! MAIN FLOOR: 9.5' ceilings, Exquisite Grand Foyer, Travertine Tiles & Powder room, High-end Modern Kitchen a Chef's Culinary delight, Granite tops, Island, walk-in Pantry, SS Appliances, Gas Stove, Garburator. Posh Dining room with ""Schonbek"" Crystal Chandelier. A Commodious Living room with Hardwood, Huge Bay Window, showcasing a Stone Fireplace, Mudroom/Laundry/Extra Pantry leads to back yard. Grand Staircase to 2ND FLOOR: 9' ceilings, Primary Bedroom (formally 2) with Sitting area, Full Wall Brick Fireplace, Walk-out Balcony, Walk-in Cedar-line closet lead to the Spa-like Ensuite, spacious 2nd Bedroom has dual Closets, Bask in this Upscale & Massive Bathroom, Large Corner Shower, Soaker Tub, Sink & Grooming Station. 3RD LEVEL: 2 additional Bedrooms, French doors. Can this be YOUR Forever Home, B&B or Airbnb... endless possibilities. 25+yrs of upgrades are endless, please refer to Attachment List., Flooring: Mixed (id:50886)
RE/MAX Affiliates Realty Ltd.
19 - 7966 Fallon Drive
Lucan Biddulph, Ontario
Welcome to Granton Estates by Rand Developments, a luxurious collection of high end two-story single detached homes, situated just north of London. These homes range from 1,277 to 2,446 square feet and feature a 40 ft 2-car garage and 50 ft 3-car garage. The entrance boasts an impressive 18 ft high foyer that is open to above and features all high-end finishes with a contemporary touch. Granton Estates homes come standard with luxurious upgrades such as a custom glass shower in the master ensuite, high-end flooring and quartz countertops in the kitchen and all washrooms. The property also has massive backyards that overlook plenty of green space. Discover Granton Estates and have a tranquil escape from the bustling suburbs whilst enjoying a peaceful neighborhood that still offers convenient access to all amenities. With twenty-five distinctive luxury home designs available, you can easily find the dream home you have always envisioned while still enjoying the charm of the countrysideExtras: Lot 09, 2 Beds , 2 Wash , Double Car Garage , Stacked with upgrades. Full Finished Basement Option Available with 1 Bed Room , Washroom , Living Room and massive windows **** EXTRAS **** Lot 09, 2 Beds , 2 Wash , Double Car Garage , Stacked with upgrades. Full Finished Basement Option Available with 1 Bed Room , Washroom , Living Room and massive windows (id:50886)
RE/MAX Real Estate Centre Inc.
1148 Peelar Crescent
Innisfil, Ontario
Step into luxury with this beautifully upgraded 3 bedroom + den, 3 bathroom home nestled in the heart of Lefroy, Innisfil. Perfectly designed for modern living, this home boasts premium finishes and thoughtful touches throughout. Tenant Pays all Utilities + H.W. rental **** EXTRAS **** stainless steel fridge, stove, and washer/dryer. (id:50886)
RE/MAX Experts
204 - 120 Canon Jackson Drive
Toronto, Ontario
Experience modern urban living in this stunning 2-bedroom, 2-bathroom condo near Keele and Eglinton, crafted by Daniels at Keelesdale. This thoughtfully designed unit features an open-concept layout, a generous kitchen with sleek quartz countertops, and stainless steel appliances, offering both functionality and style. The bright and airy living spaces create the perfect setting for relaxation or entertaining. With the convenience of 1 parking space and 1 locker included, this home delivers exceptional value. The dedicated two-story amenity building features a fitness center, party room, co-working space, BBQ area, pet wash station, and gardening plots. Located Within 10 Minutes Walk To The New LRT Public Transit, Close To Schools, Walking & Cycling Trails, Shopping, Parks, Yorkdale Mall, Hwys 401 &400. (id:50886)
RE/MAX Realty Services Inc.
2611 - 33 Shore Breeze Drive
Toronto, Ontario
Investors delight, lowest priced two bedroom pearl model in the building. Must sell, vacant, immediate possession available two bedrooms plus a media room, two bathrooms, master suite has a full bath, ensuite laundry. Upscale executive luxury waterfront condo on high 26th floor with beautiful south west view of Lake Ontario and marina. Open balcony, high 9ft. ceiling, kitchen island, freshly painted, new vinyl flooring, new bathroom fixtures. One parking and one locker included. **** EXTRAS **** Existing fridge, stove, washer, dryer, microwave oven, brand new flooring, new bathroom fixtures. (id:50886)
RE/MAX Real Estate Centre Inc.
2110 - 7950 Bathurst Street
Vaughan, Ontario
Welcome To Beverley At The Thornhill Brand New 1 Bedroom Unit In The Heart Of Thornhill. The Unit features 9 Ft Ceilings, Seamless Laminate Flooring, Modern Kitchen With Sleek Countertops And Centre Island. Located Within Walking Distance To All Amenities, Including Promenade Mall, Walmart, Shops, Cafes, Restaurants, Schools, Luscious Parks. Seconds To HWY 7/407 And Viva Bus. The Unit Comes with a Parking spot and A locker. (id:50886)
Right At Home Realty
11 Kenilworth Gate
Markham, Ontario
Cornell Community * Bright, Clean & Well-Maintained 3 + 1 Detached House * 9Ft Ceiling On Main * Hardwood & Ceramic Tiles * Upgraded Maple Kitchen Cabinets & Backsplash * Open-Concept * Family-friendly Neighborhood with Top-rated Schools * Just Steps To Parks, Walking Trails, Ponds & Public Transit * Easy Access To Hwy 407 & Hwy 7 , Markham - Stouffville Hospital, Comm. Centre, Medical Centres, Supermarket, Shops, Banks & More Within Walking Distance! **** EXTRAS **** All Existing Window Coverings, All Elfs, Stove, Range Hood 2022 Dishwasher, Fridge, Washer 2023 /Dryer & A/C * Roof 2021 (id:50886)
Prompton Real Estate Services Corp.
1105 - 2152 Lawrence Avenue E
Toronto, Ontario
One bedroom + Den Large Balcony, SE view Nicer & clear, Amazing Layout with open Concept. Dining/Living with walk out Balcony. Big windows lots of Light. Laminate floor, modern Kitchen with s/s appliances. Master Bed Room with great view. Den Can be used for second Room. Close to all amenities, TTC, Hwy 401, Dup, Subway, Shopping, school, & Much More **** EXTRAS **** S/S Fridge, S/S Dishwasher, S/S Stove, Microwave, washer + Drayer, Parking, Vistor Parking, Locker, 24 hours concierge, Party Room, Gym, Billiard Room, & Many More. Tenant Pay Hydro Bill. (id:50886)
Homelife/miracle Realty Ltd
183 Seeley Avenue
Southgate, Ontario
This stunning 3-year-new brick detached home sits gracefully on a desirable corner lot within a beautifully designed, master-planned community. With four spacious bedrooms, this residence provides ample room for a growing family, while the two and a half bathrooms add convenience and functionality for everyone in the household. Every detail of the home has been thoughtfully designed to create a welcoming and comfortable living space. Located close to a range of amenities, including schools, churches, and shopping centers, this property offers the best of both worlds: convenience and serenity. For commuters or anyone who enjoys quick and easy access to urban areas, Highway 10 is nearby, making travel a breeze. If you're looking for a place to raise your family in a peaceful country setting that fosters a sense of community, this home might be exactly what you need. It combines the benefits of small-town living with the amenities and access you'd find in a larger town! (id:50886)
Homelife/miracle Realty Ltd
526 Selsey Drive
Mississauga, Ontario
Very large four level backsplit detached home in most desirable area of South Mississauga. Four Bedrooms, four bathrooms, family room with fireplace, two car garage (two small cars can fit easily). Brand new quality metal roof, brand new garage door. Brand new windows, doors and Patio door. Brand new upgraded driveway, totally renovated home with brand new Kitchen, brand new bathrooms, brand new hardwood flooring throughout, finished basement with a full bathroom, double door entrance. Garage has extra height and completely finished, perfect to put a mezzanine for extra storage space. Over $200,000 spent on renovation, Bedroom 2 & 3 share bathroom (Jack & Jill). All Sizes are approximate. Vacant, immediate possession is available. **** EXTRAS **** Upgraded quality metal roof. Brand new hardwood floor, brand new Kitchen, brand new bathroom, brand new driveway, brand new windows, brand new Patio door, brand new entrance double door and brand new garage door (id:50886)
RE/MAX Real Estate Centre Inc.
36 Turtle Path
Ramara, Ontario
Indulge in the epitome of opulence and tranquility at 36 Turtle Path, an enchanting waterfront haven nestled within the breathtaking labyrinth of canals in Lagoon City, aptly dubbed ""The Venice of Ontario"". Discover a realm where luxury meets nature.Embark on a journey of aquatic adventure as you explore 18 km of winding canals and a sprawling shoreline, inviting boaters and water aficionados alike to immerse themselves in a world of endless possibilities. Nestled in the charming enclave of Brechin, mere moments from the idyllic serenity of Bayshore Village, this address stands as a testament to unparalleled waterfront living. Step into a realm of luxury as you embrace 90 feet of private waterfront, adorned with a stately dock that beckons you to embark on captivating voyages across the serene expanse of Lake Simcoe. Let the gentle lapping of the waves serenade you as you savor alfresco dining beneath the twilight sky, gather around the crackling fire-pit to roast marshmallows, or embark on leisurely strolls to a private sandy beach, mere moments away.As you cross the threshold into this extraordinary abode spanning close to 6000 square feet, be prepared to be captivated by the sheer magnificence that awaits. The gourmet kitchen, a culinary haven adorned with exquisite granite countertops and state-of-the-art stainless-steel appliances, beckons to unleash your inner chef. Immerse yourself in the grandeur of the soaring 20-foot ceilings in the grand room, where five spacious bedrooms, five bathrooms, and the embrace of hardwood floors await to envelop you in unparalleled comfort.A mere 90 minutes from the bustling energy of the GTA, this retreat offers an unrivalled opportunity to craft enduring memories with cherished loved ones. Welcome to your exclusive waterfront paradise, where every moment is a testament to the seamless fusion of magic and luxury, beckoning you to embrace a lifestyle beyond compare. **** EXTRAS **** Ss Fridge( as it), Gas Stove, Built-In Dishwasher, Washer, 2 Dryers , All Elfs, Ceiling Fans, Window Coverings & Blinds, Sauna, Hot Water Tank, 2 Furnance, Cac, 2Built-In Couches In Sunroom, Tvs, 2 Massage Chairs. (id:50886)
Sam Mcdadi Real Estate Inc.
3509 - 55 Mercer Street
Toronto, Ontario
Sky-High Living In Downtown Toronto! Welcome To This Brand-New, Corner Unit 1+Den Condo On The 35th Floor, Offering Stunning Views Of The City And The CN Tower. With 2 Full Bathrooms And Floor-To-Ceiling Windows, This Space Is Flooded With Natural Light, And The Versatile Den (With Its Own Door) Doubles As A Perfect Guest Room Or Office. The Kitchen Is A Chefs Dream, Featuring Sleek Quartz Countertops And Built-In Stainless Steel Appliances. The Primary Bedroom Opens To A Private Balcony, Where You Can Soak In The City Views. Nestled In The Heart Of The Entertainment District, You're Steps Away From Nobu, TIFF, Rogers Centre, And The CN Tower. Connectivity Is A Breeze With Streetcars And Subways Minutes Away. The Buildings World-Class Amenities Include Private Peloton Stalls, A Basketball Court, Rooftop Terrace, Two-Story Gym, Workspaces, Party Rooms And More! (id:50886)
Exp Realty
2 - 1186 King Street
London, Ontario
Welcome to the coziest home on King st! This basement unit is perfect for small families or couples looking for an easy to maintain home. Complete with 2 beds, a spacious bathroom, a bright living room, and in unit laundry, this home suits all your needs! (id:50886)
Thrive Realty Group Inc.
201 - 1160 Simcoe Street S
Oshawa, Ontario
Second Floor Bright & Spacious Renovated Unit for Lease In The Lakeview Community. Move In Ready. 2 Very Good-Size Bedrooms, 2 Full Bathrooms, Large Living, Dining & Family Rooms. 2 Parking Spaces! Ensuite Laundry & Laminated Floors, Perfect for Comfortable Living, **Also Available Unfurnished.**, Close to 401, Lakefront Park, Transit, Schools, Shopping, Parks, Lake, Marina, Many Trails & All Other Amenities. **** EXTRAS **** Existing Fridge, Stove, B/I Dishwasher, Washer & Dryer, Existing Window Coverings and Contents Included In The Lease. (id:50886)
Century 21 Parkland Ltd.




