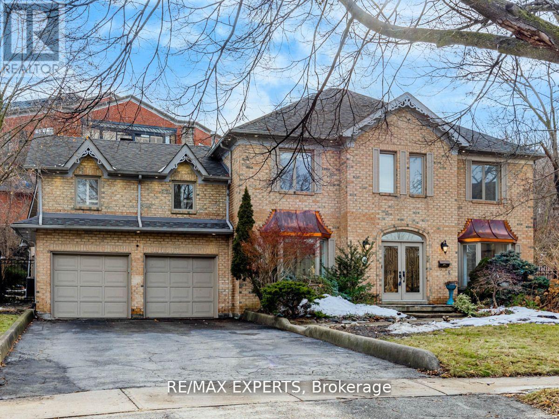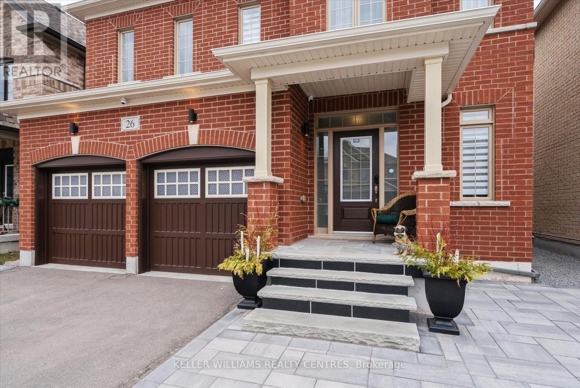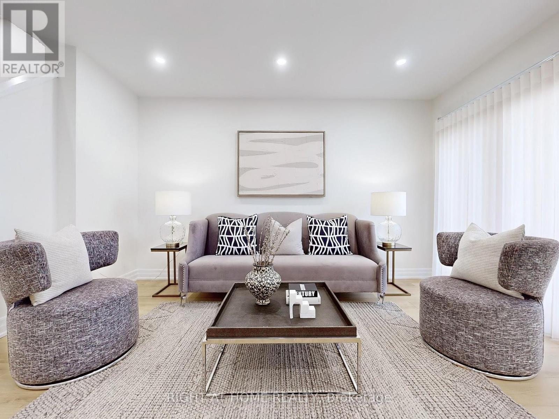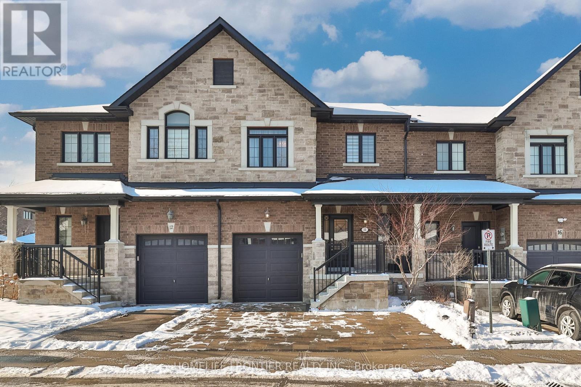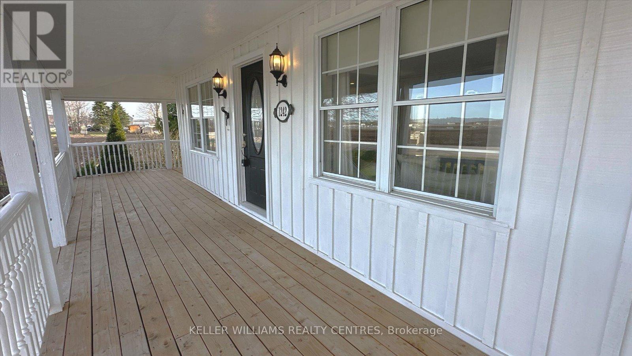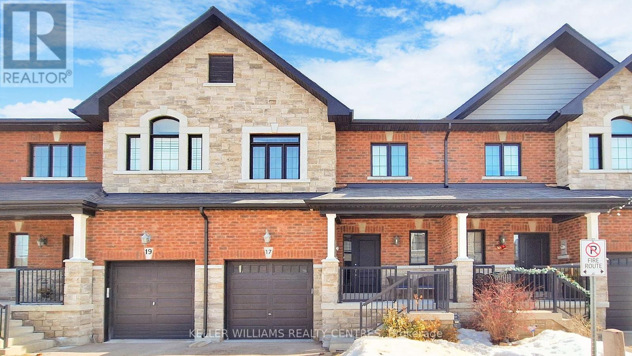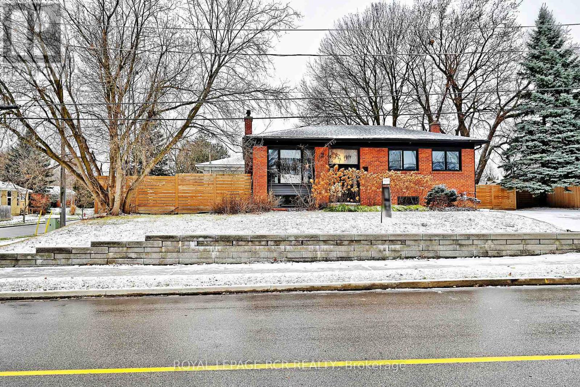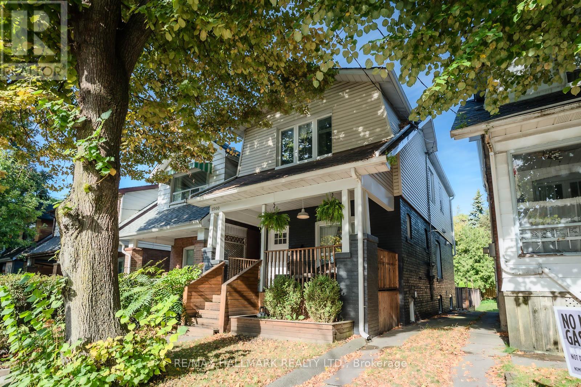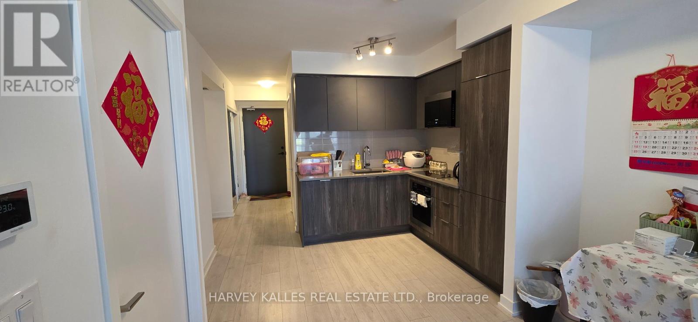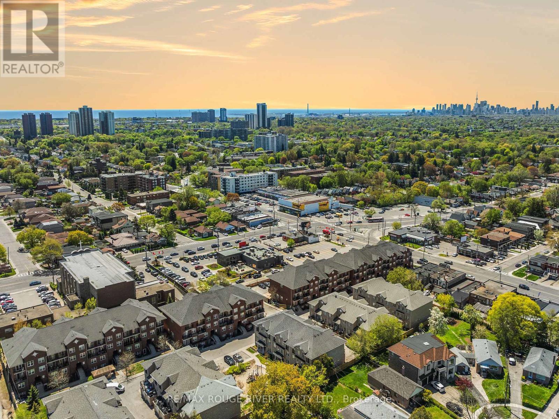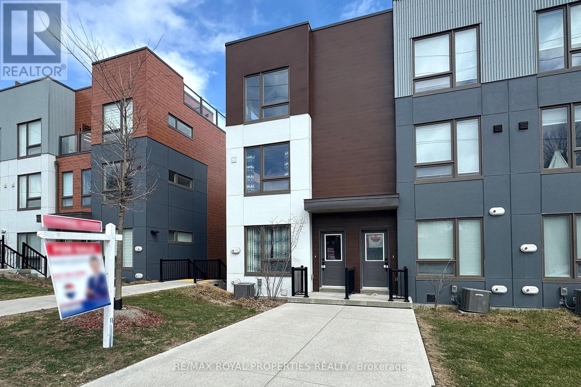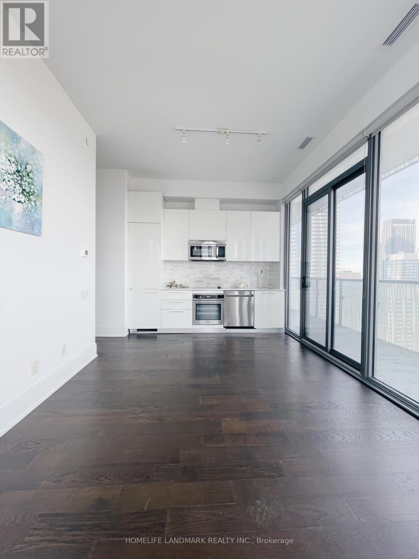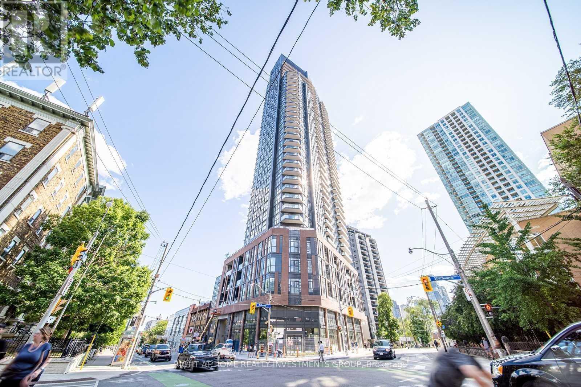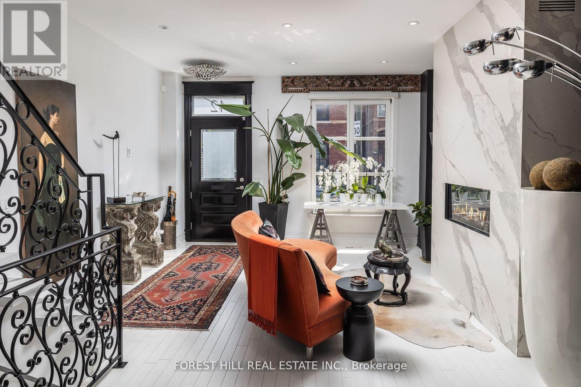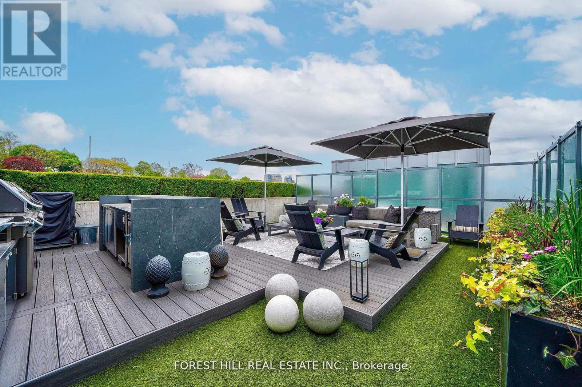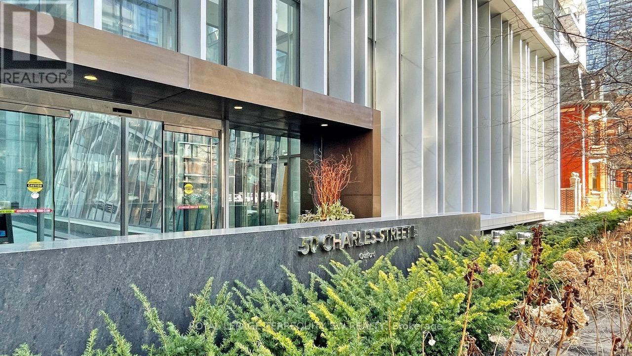101 - 140 Ling Road
Toronto, Ontario
Welcome to this bright and beautifully maintained 3-bedroom condo townhouse, ideally located in a quiet, family-friendly community. With its thoughtful layout and stylish updates, this home is perfect for both everyday living and effortless entertaining. The open-concept living and dining area flows seamlessly to a rare, oversized balcony - your own private outdoor escape, perfect for relaxing, barbecuing, or hosting friends. The main level also features a well-appointed kitchen with generous counter space and cabinetry, plus a convenient in-suite laundry room with laundry tub and extra storage under the stairs .Upstairs, you'll find three spacious, light-filled bedrooms and a refreshed 4-piece bathroom. A bonus room on the second level offers flexible space ideal for a home office, kids playroom, or additional storage. Additional features include a private underground parking space, freshly painted interior, new light fixtures, and an updated bathroom. Located just steps to parks, schools, playgrounds, public transit, shopping, and community centres and only minutes to major highways for an easy commute. Whether you're a first-time buyer, a growing family, or an investor, this move-in-ready home delivers exceptional value in a desirable and well-connected neighbourhood. Enjoy the comfort of condo living with the space, privacy, and lifestyle you've been looking for. This one checks all the boxes! (id:50886)
Century 21 United Realty Inc.
803 - 2550 Simcoe Street N
Oshawa, Ontario
Experience Modern Urban Living at Its Finest in This Stylish Tribute-Built Studio! This sleek, contemporary space offers a designer kitchen complete with quartz countertops and state-of-the-art stainless steel appliances. Thoughtfully upgraded with a versatile Murphy bed that transforms into a desk/table and custom built-in wall unit cabinets perfectly blending style with smart functionality. Nestled in a highly desirable location just minutes from Durham College and Ontario Tech University, and steps from Riocan Shopping Centre, Costco, restaurants, and all essential amenities. Enjoy luxury living with access to 24/7 concierge service, a fully equipped fitness centre, party and meeting rooms, a stylish resident lounge, and so much more. (id:50886)
The Nook Realty Inc.
1105 - 11211 Yonge Street
Richmond Hill, Ontario
Luxurious Mon Sheong Court 1+1 Unit With Den. 1 Locker & 1 Parking. All Inclusive Maint Fee, Tv And Wifi For $740!! Bright West Facing View With Abundant Natural Light, Laminate In Living And Dining Room. Situated Directly Beside Long Term Care Centre. 24 Hr On-Site & On Call Emergency Response Services And Health Care Room. Well Equipped Recreation Centre For Aerobics, Tai Chi, Yoga, Fitness, Table Tennis, Mah-Jong. Dining Restaurant Serving Daily Meals. On-Site Pharmacy, Barber Shop, Beauty Salon. (id:50886)
Real One Realty Inc.
32 Haskett Drive
Markham, Ontario
Welcome to Markham's GEM - 32 Haskett Drive. This is a spacious, sun-filled semi-detached 4 Bedrooms, 4Bath Home, highlighted by a private LOFT/ 5th Bedroom on the 3rd level complete with its own full Bath and Walk-Out Terraceperfect for guests or a home office. Step into a bright and inviting layout featuring a separate flow-through living space, leading seamlessly into an open-concept, family-sized kitchen with a spacious dining area and warm and inviting family room with a fireplace. The family room overlooks the green space and opens into the large private backyard - perfect for both everyday living and entertaining. The family sized Kitchen boasts Stainless Steel appliances, quartz countertops, with a beautiful backsplash providing plenty of storage space ideal for stocking up on ingredients for holiday baking or cooking with the family. Walk up to 4 generously sized, sun-filled Bedrooms, including a large primary retreat featuring a 5-piece ensuite, a walk-in closet, and an additional closet for extra storage. The other 3Bedrooms offer ample space for the "adorable tiny feet" in your home to grow, play and make memories. Conveniently located on the second floor, the laundry - truly a game changer for busy households. Take the stairway up to your private hideaway - a sprawling loft with its own ensuite bath and a sun-kissed walkout terrace. Whether it's your peaceful morning retreat or evening relaxation, this space brings a touch of luxury to everyday living. Make this dream home your reality - memories are waiting to be made! (id:50886)
Keller Williams Referred Urban Realty
32 Rosebury Lane
Vaughan, Ontario
Welcome to this sun-filled, custom-built masterpiece featuring 3,900 sq. ft. of above-grade living space plus a newly finished 2-bedroom basement perfect for growing families or an in-law suite. Step inside to 9-foot ceilings and a chefs dream kitchen equipped with a Sub-Zero refrigerator, built-in oven, and a spacious center island. The inviting family room features a cozy fireplace with breathtaking views of the beautifully landscaped backyard. Located just a short walk from downtown Woodbridge, the Humber River, Market Lane shops, golf courses, and top-rated restaurants, this home offers the perfect blend of luxury and convenience. Recent upgrades include:- New flooring on the main level- Brand-new 2-bedroom basement with a kitchen, laundry, and separate entrance- New railings & staircase- Recessed lighting throughout the home- New chandelier in the family room- Exterior spotlights that elegantly showcase the home- New garage door openers, New 220v Electric panel and EV charger ready- New washer & dryer on the second floor- Roof shingles (2022)This meticulously upgraded home is move-in ready don't miss your chance to own a truly exceptional property! (id:50886)
RE/MAX Experts
26 Pietrowski Drive
Georgina, Ontario
Offers Anytime! This stunning and impeccably maintained 4+1 bedroom, 4 bathroom fully brick detached home offers over 3,400 sq. ft. of total living space (2,496 sq. ft. above grade + 960 sq. ft. below grade). Nestled in a serene setting surrounded by parks, trails, and outdoor adventures, this beautifully finished property is a true masterpiece.Step into an open-concept layout featuring soaring ceilings, elegant trim work, and stainless steel appliances. Enjoy the warmth of hardwood floors on the main level and premium laminate throughout the upper level and basement - no carpet anywhere! The home boasts spacious bedrooms and bathrooms, a fabulous finished basement complete with an in-law suite, home office, and ample storage. Additional features include a double car garage with interior access, a mudroom, extensive stonework and landscaping, and modern mechanical systems including a Reolink video surveillance system. This Energy Star certified home is perfect for families, professionals, retirees, or multi-generational households. Located in a welcoming community just steps to local schools, Cooks Bay, trails, and more. Minutes to marinas, Hwy 404, the GO Train, and Southlake Hospital.Buyer incentives available - don't miss out on this exceptional opportunity! (id:50886)
Keller Williams Realty Centres
3 - 735 New Westminster Drive
Vaughan, Ontario
Why settle for a condo apartment, when you can own a fully renovated, turnkey 3+1 bed / 3 full bath townhome in the heart of Thornhill, complete with 2 parking spots! Prime location within the complex with no direct neighbours in front. Proudly owned by the original owner, this move-in ready gem offers nearly 1,600 sq. ft. of functional living space. Bright, open-concept layout with a spacious living and dining area that walks out to a front patio. Kitchen with quartz countertops, stainless steel appliances, backsplash and a breakfast bar. 6-inch high-quality flooring, smooth ceilings and pot lights throughout the home. Large primary bedroom with a 4-piece ensuite and his-and-hers closets. Finished basement with recreation room, 3-piece ensuite and a large closet, perfect as a 4th bedroom, office or nanny suite. Direct underground access to 2 parking spaces. Maintenance fees cover high-speed internet, cable and water. Conveniently located near Promenade Mall, Walmart, No Frills, synagogues, parks, public transit and top-rated schools including Brownridge P.S., St. Elizabeth Catholic H.S., Frechette French Immersion P.S. and Westmount Collegiate Institute. Walk Score of 81 means most errands can be done on foot. Visitor parking right outside the door. A perfect home for families or professionals seeking a move-in-ready property in one of Thornhill's most desirable neighborhoods. Don't miss this opportunity! (id:50886)
Right At Home Realty
14 Charmuse Lane
East Gwillimbury, Ontario
Welcome To The Exclusive neighborhood In Holland Landing! Home with Over $150K in Upgrades A Rare Find!!! Unlock the door to your dream home with this 2-story townhouse +finish look-out basement that redefines modern living. An open-concept design, creating a seamless flow that encourages both relaxation and entertainment. This townhouse is designed and upgraded to meet the highest standards of quality and elegance. Spacious And Very Bright, Luxurious engineered hardwood floors enhances the natural beauty and warmth of your living space. 9Ft smooth Ceilings on main, gas fireplace, Functional Open concept new custom modern designed Kitchen W/quartz Countertop & Back-Splash, Upgraded s/s "Bosch" Appliances, Undermount Double-Sink w/under sink water filter, Pot Lights, Spacious Bedrooms W/ Laundry Room & Oversized Linen Closet and walking closets On 2nd Floor, Shared Bathroom between 2nd & 3rd Bedrooms, newer custom 5 Pcs Master Ensuite with free stand tub & Separate Shower, Over-Sized Bright Windows, wood multilevel deck, interlock driveway for 2 card, Garage Direct Access To Home, Basement Completed W/ Laminate Flooring in recreation room with big windows, 3 pcs bathroom and full kitchen. Minutes away from famous Nokia Walking Trail, Upper Canada Mall, Hwy 404 & 400. DO NOT MISS THIS OPPORTUNITY. (id:50886)
Homelife Frontier Realty Inc.
3611 - 195 Commerce Street
Vaughan, Ontario
Brand New Modern 1 bedroom 1 bathroom Condo in Prime Vaughan Location. Kitchen Fully equipped with stainless steel appliances, quartz countertops, and custom cabinetry. Private Balcony Step outside to your own private outdoor space. Access to premium building features including a fitness Centre, resident lounge, rooftop deck, and more. Just Steps Away from Vaughan Metropolitan Subway Station. Be The First to Live in This Master-Planned Community W/ Access To 70,000Sqft Amenity That Includes Kids Room, Music Studio, Farmers Market & Many More. Close To Shopping Centers & Entertainment Such As Ikea, Costco, Walmart, Cineplex, YMCA, Vaughan Mills, Many Restaurants. (id:50886)
Homelife/miracle Realty Ltd
1242 River Road
Bradford West Gwillimbury, Ontario
Welcome home to your ideal country retreat! This charming 3-bedroom, 1-bathroom ranch-style home is perfectly situated on a stunning half-acre lot, surrounded by mature trees and serene rural views. Embrace the tranquility and beauty of the countryside, where peaceful living meets breathtaking sunsets in a one-of-a-kind setting. Thoughtfully designed for comfort and functionality, the home features a true country kitchen, a spacious wraparound porch, and both a wood-burning fireplace and pellet stove for cozy, year-round ambiance. Natural light fills the space, creating a warm and inviting atmosphere throughout. The property includes a 2-car garage and a 4-car private driveway, offering ample parking and convenience, along with exceptional privacy and room to roam.Ideal for families, professionals, retirees, and outdoor enthusiasts, this home offers a rare combination of charm and practicality. Located just minutes from Highway 400, downtown Newmarket, Schomberg, shopping, hospital, local schools, scenic trails, and more, it provides the perfect balance of rural peace and urban accessibility. A rough-in for a second bathroom is already in place, and a contractor quote with timeline is available for those looking to add the second level bathroom. Professional inspections have been completed for the shared well, septic system, water potability, and wood-burning appliances. Be sure to view the attached images and visit the virtual tour website for artist renderings and more details on the layout, including the location of the potential second washroom. This is countryside living at its finest. Buyer incentives are available - don't miss this exceptional opportunity. (id:50886)
Keller Williams Realty Centres
203 - 249 Major Mackenzie Drive E
Richmond Hill, Ontario
Discover Your Dream Home In The Heart Of Richmond Hill - Rare And Affordable 2+1 Bedroom In A Beautiful Clean 4 Story Spacious Condo - Gorgeous View Overlooking Major Mackenzie. This beautiful Condos Offer Approximate 1000 Sq Ft Of Living Space, Ensuite Laundry, Extra Clean Condo. Professionally Painted, shows pride of ownership. This Is A Must See. Close To Go Train, Park, Shops And Schools, Underground Parking Spot with Heated Ramp And an Additional Rental Spot. Visitor Parking On The Ground Level. Internet Included in Maintenance Fees. (id:50886)
Century 21 Percy Fulton Ltd.
520 - 60 South Town Centre Boulevard
Markham, Ontario
Discover the essence of modern urban living in this charming condo nestled in the heart of Markham. Featuring a spacious bedroom and a versatile den, this unit offers comfort and flexibilityperfect for relaxing or working from home.The open-concept kitchen blends seamlessly with the living area, enhanced by a nine-foot ceiling, backsplash, and stylish flooring.Enjoy a lifestyle of elegance with 24/7 concierge service and exceptional amenities, including a rooftop garden, sauna, steam room, indoor pool, gym, party room, billiards, and games lounges. (id:50886)
Anjia Realty
185 Burlington Street
London, Ontario
UPPER PORTION FOR LEASE- This well-maintained ranch-style home is located on a mature, tree-lined street in Glen Cairn. It features 3 spacious bedrooms with large windows that bring in plenty of natural light. The home offers driveway parking, ample storage space, and access to on-site shared laundry. A perfect home for comfortable living families and students are welcome! (id:50886)
RE/MAX Realty Services Inc
17 Charmuse Lane
East Gwillimbury, Ontario
Amazing Home in Holland Landing-Move in Ready! Don't Miss Out on this stunning Builders Model Home in a Family Friendly Community! With 3 Bedrooms, 3 Bathrooms and 1800 sq ft. of Modern Living Space .This Home has it all. The Open Kitchen features Quartz Counter Tops, A Centre Island, S/S Appliances( 2025 Fridge & Microwave) and a stylish Backsplash. Plus a Walk Out to your own Deck and Backyard for easy Outdoor Living!. Enjoy Motorized Zebra Blinds, Built in Cabinets, 9ft Ceilings. Pot lights an a cozy Gas fireplace. Hardwood Floors throughout, including in the Master Bedroom with a beautiful Oak Staircase. Automatic Garage door with Direct Access into the House. Upstairs, you will find a convenient Laundry area and Spacious Bedrooms with walk -in closets and Berber Carpet ( 2nd and 3rd Bedroom). The Primary En-suite has a 5 piece Bathroom with Dual Sinks and Granite Counter Top. The Shared Bathroom between 2nd and 3rd Bedroom also features a Granite Countertop. Located just minutes from Hwy 404 & 400,Upper Canada mall, Southlake Hospital,parks,schools,shops and restaurants. This move-in ready home wont last! (id:50886)
Keller Williams Realty Centres
93 Queen Street
Newmarket, Ontario
This stunning brick bungalow in the heart of Central Newmarket has been impeccably updated to offer modern comfort and timeless elegance. Every detail has been thoughtfully addressed, including R60 attic spray foam insulation, updated windows and doors, sleek flooring, and refined finishes like crown moulding, interior doors, and trim. Illuminated by elegant pot lights, the interior boasts an oak staircase with wrought iron railings and a newly installed roof (2021). At the heart of the home lies the open-concept custom kitchen, a culinary masterpiece featuring Cambria quartz countertops, a marble backsplash, a convenient pot filler, a cooktop, and double ovens. The spacious living and dining area, warmed by a gas fireplace log insert, seamlessly flows into the private garden through a walkout, creating the perfect blend of indoor and outdoor living. Luxuriously renovated bathrooms showcase heated floors, offering a spa-like retreat, while the finished basement expands the living space with a gas fireplace, a cozy office nook with a custom desk, and a guest bedroom complete with an ensuite. Outdoors, professional landscaping frames a serene backyard retreat with a hot tub, a sprinkler system, and a fully fenced yard. Steps from Haskett Park, the vibrant shops and activities of Main Street Newmarket and the convenient amenities of the Yonge Street corridor - this home is the perfect fusion of sophisticated design and modern convenience. Move in and enjoy! **EXTRAS** Close to parks, schools, transit, shopping, restaurants and downtown area. (id:50886)
Royal LePage Rcr Realty
9 Vickery Street
Whitby, Ontario
"A MUST SEE " rarely available , stunning 4-bedroom detached home with a 2-bedroom LEGAL basement apartment with separate entrance is located in the highly sought-after North Whitby community. Offering a spacious and elegant layout, this family-sized home features a practical open-concept design that seamlessly connects the dining room, family room, and modern eat-in kitchen, providing both comfort and functionality.The main floor is beautifully finished with hardwood flooring throughout, complemented by 9-foot ceilings on both the main and second levels, creating a sense of openness. The modern kitchen includes a center island, quartz countertops and stainless steel appliances. The open-concept family room features a cozy fireplace and a large window that fills the space with natural light.Upstairs, youll find four generously sized bedrooms and three bathrooms. The primary bedroom offers a luxurious 5-piece ensuite with a standalone soaker tub, separate glass shower, dual sinks, and a walk-in closet.Situated in a quiet neighborhood, this home is just steps away from parks, scenic trails, Heber Down Conservation Area, tennis/pickleball courts, a soccer field, and Thermea Spa Village. Its also conveniently close to schools, banks, supermarkets, and major retailers like Walmart, Farm Boy, and Canadian Tire, as well as the community center. With easy access to Highways 401, 412, 407, and Whitby Go Station.Brokerage Remarks (id:50886)
Gate Gold Realty
303 - 90 Glen Everest Road
Toronto, Ontario
Welcome, To Merge Condos! Open Concept Modern 1 Bedroom + Den Features a practical layout that offers a sliding door for primary bedroom, floor to ceiling windows with professionally installed blinds and laminate floors throughout. This brand-new residence is ideal for working professionals or astute investors looking for an income-generating opportunity in a non-rent-controlled building. The modern kitchen is equipped with stainless steel appliances, including a stove, built-in microwave/hood, integrated fridge, and dishwasher, complimented by a chic glass backsplash. In addition, Den Has A Closet & Can Be Used As A Small Bedroom. Enjoy unparalleled convenience with an ensuite front-loading washer and dryer, and easy access to the Bluffs, Lake Ontario, green spaces, Kingston Roads shops and dining, and public transit just a short commute to downtown Toronto. This residence also includes world-class amenities such as a media room, party room, concierge services, a dog wash station, and a state-of-the-art gym. The crown jewel is the rooftop terrace, complete with BBQs, cabanas, a fire pit, and breathtaking panoramic views of the city skyline and the lake. A perfect blend of luxury, style, and functionality, this property is an outstanding opportunity for first-time buyers or investors seeking prime real estate. **EXTRAS** The building offers outstanding amenities, including a concierge, fully equipped exercise room, stylish party room, , cozy media room, outdoor terrace, pet wash station, and convenient bicycle storage. (id:50886)
Century 21 Property Zone Realty Inc.
Lower - 1900 Gerrard Street E
Toronto, Ontario
Bright open concept lower level suite with private entrance. Gas oven for your culinary adventures. Spacious living area and large bedroom. Relaxing backyard. Woodbine and Gerrard a block away is ever evolving and becoming a community hub. Don't forget brunch/lunch at Bodega Henriette. **EXTRAS** Gas oven, Private entrance, Transit to downtown with TTC & Danforth Go at doorstep, Laundromat a block away. Tenant pays 33.3% of utilities. (id:50886)
RE/MAX Hallmark Realty Ltd.
519 - 2033 Kennedy Road
Toronto, Ontario
SUPER SPACIOUS AND LUXURIOUS 1+1 UNIT WITH AN OVERSIZED BALCONY, STYLISH LOBBY WITH 24 HR CONCIERGE, COMMUNAL BBQ, CHILDREN'S PLAYGROUND, MUSIC HALL, LIBRARY, AND RECREATION ROOM. EXTREMELY CONVENIENT TRANSPORTATION, LOCATED NEAR MAJOR TRANSIT HUBS, SUPERMARKETS, OFFERING A COMFORTABLE AND CONVENIENT LIFESTYLE. (id:50886)
Harvey Kalles Real Estate Ltd.
103 - 25 Strangford Lane
Toronto, Ontario
Opportunity Is Knocking | A Condo Townhouse With The Benefit Of No Stairs | Two Bedrooms + A Den + Two FULL Bathrooms | Open-Concept Living and Dining Space | Kitchen Features Granite Countertops, Undermount Sink, Under Cabinet Valence Lighting, And A Breakfast Bar, Perfect For The Quick and Casual Meals | Primary Bedroom Features 4Pc Ensuite, Walk-In Closet, and It Walks Out To Spacious and Private Terrace | Second Bedroom Has Updated Pax Wardrobe System | The Den Is Spacious and Can Be Used As Bedroom #3 As It Has Pocket Sliding Doors OR As A Home Office With Full Privacy | Laminate Floors & Pot Lights Throughout The Home | Updated Light Fixtures Throughout | Smooth Ceilings | Ensuite Laundry | One Parking Spot | Perfectly Located Close To Shops, Transit, Schools, and Highways | This Is An Ideal Choice For First-Time Buyers, Investors, or Anyone Seeking Low-Maintenance Living In A Thriving Toronto Community. (id:50886)
RE/MAX Rouge River Realty Ltd.
648 Eastern Avenue
Toronto, Ontario
Live in the heart of vibrant Leslieville! This charming 3-bedroom, 1-bathroom detached home offers a bright, open living space with hardwood floors throughout. Enjoy the privacy of the entire home, complete with an unfinished basement for extra storage and two outdoor parking spaces. Ideally located steps to trendy shops, cafes, parks, and top schools, with easy access to transit and downtown. A perfect blend of character and convenience. Move in and experience one of Torontos most sought-after neighbourhoods. (id:50886)
Right At Home Realty
964 Kicking Horse Path
Oshawa, Ontario
Modern & spacious Townhouse offering approx. 1900 sq ft of comfortable living. This 4-Bed. 4-Bath home features a stylish kitchen with stainless steel appliances, a walk-out deck, and a private balcony. The generously sized primary bedroom includes a 4-Pc ensuite and walk-in closet. Enjoy added privacy with no homes in the backyard, backs onto a quiet school field. Perfect for families, with plenty of space to live and entertain. Visitor parking conveniently located just across from the unit. Close to schools, shopping, dining, GO transit, public transit and major highways. (id:50886)
RE/MAX Premier The Op Team
1619 Amberlea Road
Pickering, Ontario
Excellent Location! $$$ Spent on Upgrades! Spacious 4+1 Bedroom Detached Home in the Highly Sought-After Amberlea Community! Nestled on a Quiet Street with Fantastic Curb Appeal, a Double-Car Garage & Wide Stamped Concrete Driveway! This Bright & Beautiful Home Featuring Over 3,800 Sq.Ft. of Living Space. The Grand Foyer Opens to a Light-Filled Open-Concept Layout with Soaring 17' feet Cathedral Ceilings & Large Windows. Cozy Family Room with Fireplace and Potlights Thru-out, Perfect for Relaxed Living.The Renovated Modern Kitchen with Upgraded Quartz Countertops, Double Ovens, High End Stainless Steel Appliances, Custom Cabinetry, Ceramic Backsplash, Centre Island & Breakfast Bar, with a Walk-Out to a Multi-Level Deck. Ideal for Entertaining!The Second Floor Features 4 Spacious Bedrooms & 2 Full Bathrooms, Flooded with Natural Light. The Expansive Primary Retreat Offers a Walk-In Closet & Spa-Like 5-Piece Ensuite. The Professionally Finished Basement Includes a Full Bath, Bedroom, Office, Rec Room, and Kitchen Rough-In. Offering Endless Possibilities for In-Law Use, Home Gym, or Guest Suite. Hardwood Flooring Through-Out 1st & 2nd Floor, Upgraded Oak Staircase with Stylish Iron Pickets. Move-In Ready with Peace of Mind! Unbeatable Location! Steps to Top-Ranked Schools, Parks, Pickering Town Centre, GO Station, Hwy 401/407, Shops, Restaurants & More!Don't Miss This Rare Opportunity to Own a Turn-Key Family Home in One of Pickerings Most Desirable Neighbourhoods! (id:50886)
RE/MAX Excel Realty Ltd.
126 - 91 L'amoreaux Drive
Toronto, Ontario
Prime Location! A Must-See Brick Townhouse Nestled in the Desirable Finch/Warden Area. Features a Functional Layout with Spacious Rooms and Ample Natural Light. Recently Painted and Upgraded Throughout, Including a Modern Kitchen with Quartz Countertops and Stainless Steel Appliances. New Stained Staircase and Laminate Flooring Throughout. Professionally Finished Basement with an Additional Bedroom. Conveniently Located Close to Shopping, Dining, Schools, and Minutes to Highways 401, 404, and 407. (id:50886)
Century 21 Leading Edge Realty Inc.
306 - 90 Glen Everest Road N
Toronto, Ontario
Merge Condos! Bright and spacious 600 Sf 1-bedroom+den w/ functional open concept floor plan, 9 ft ceilings, & laminate floors throughout. terrace with unobstructed views. Modern kitchen features euro-style cabinets, stone counters, and mix of stainless steel and integrated appliances. Bus service right outside the front door & only a short ride to Warden and Kennedy Subway Stations. Steps to groceries, restaurants, cafes, & more. Minutes to Scarborough Heights Park & Scarborough Bluffs Park. Building Amenities: concierge, fitness and yoga center, party room, media room, dog wash, outdoor terrace with BBQs. Parking available with management $150 per month. Tenant to pay own utilities. (id:50886)
Cityscape Real Estate Ltd.
21 Arlston Court
Whitby, Ontario
Situated on a quiet court in a desirable Whitby neighborhood, this stunning home sits on an extra-large pie-shaped lot with no neighbors behind and a beautifully landscaped backyard oasis with a spacious deck, a charming gazebo, and lush garden, perfect for relaxing or entertaining. This well maintained home has an open concept on the main floor with a 3 way gas fireplace, large dining area, functional kitchen with stainless steel appliances, breakfast bar, large eat in kitchen, and walkout to the 2 tiered deck and a lovely view of the backyard! It has 4 spacious bedrooms including a primary bedroom with a large ensuite bath and walk in closet! The main floor also offers the convenience of laundry and direct access to the garage. Finished basement provides even more living space with a versatile room that can be converted to a 5th bedroom. Roof 2017 ** This is a linked property.** (id:50886)
RE/MAX Hallmark First Group Realty Ltd.
706 Annland Street
Pickering, Ontario
Outstanding raised bungalow in sought after Bay Ridges community. 3+1 bedrooms, 2+1 ensuite baths. INCOME GENERATING legal duplex or multi generational home. Earn up to $70k/ in income. Birch hardwood floors throughout main. Upgraded kitchen w. new SS appliances + granite countertops. Pot lights & high ceilings throughout. Ensuite Bath in Master. Pot lights & high ceilings throughout. Treed oversized corner lot. Drive parks 9. Upgraded electrical and plumbing throughout. Large decks. New fence, roof, furnace and heat pump 2023. Electrical & weeping tile 2015. Lg LEGAL 1 bedroom apt (can be made 2 bdrm). 9' ceilings, above grade windows, Private laundry, 2 Sheds. Nestled in tranquil neighborhood.Location provides convenient access to Highway 401, Pickering Town Centre, Hospital Schools. Walking Distance To Lakefront shops, Beach,Millennium Square, Waterfront Trail, Frenchman's Bay Marina 2 Parks Playground Splash Pad GO Train Station Durham . Don't miss the chance to unlock the potential of 2 home duplex in a highly desirable area! (id:50886)
Royal LePage Signature Realty
1650 Pleasure Valley Path E
Oshawa, Ontario
This beautiful freehold town includes 3 bedrooms and 3 bathrooms, comes with lots of great upgrade features, which include 9 ft ceiling on the main floor, laminate flooring, with substantial windows with lots of Nature lights all day, large kitchen island with Quartz Counters with lots of Cabinets, plus Dining Room and 2 piece Bath. Entire 3rd floor- spacious Master bedroom with 5 piece ensuite bathroom and walk-out terrace. 2nd Floor offers 2 Spacious Bedrooms each with big closets. Conveniently located minutes to Hwy 407& 412, Durham College, Ontario Tech University, Lake Ridge Hospital, Shopping, Restaurants, Costco, parks, And public Transit and Many other Amenities. Don not miss this Great opportunity. (id:50886)
RE/MAX Royal Properties Realty
467 Poplar Avenue
Ajax, Ontario
Nestled on a sprawling 50 x 200-ft lot, this charming two-bedroom bungalow with a single-car garage offers tranquility, space, and convenience. Located within walking distance of Lake Ontario & the Waterfront Trail, it's ideal for nature lovers and outdoor enthusiasts. With 200 feet of depth, the backyard is an expansive oasis for lush gardens, outdoor entertaining, or future expansion. Enjoy morning coffee on the deck, host summer barbecues, or unwind under mature trees. Inside, vaulted ceilings create openness, allowing natural light to fill the space. The open-concept living area is perfect for relaxation and entertaining. A well-appointed kitchen with ample counter space, SS appliances, and overlooking the backyard makes meal preparation enjoyable. The adjacent dining area is ideal for gathering with loved ones. The primary bedroom is a peaceful sanctuary, while the second bedroom offers versatility-ideal as a guest room, home office, or creative space. For gardening enthusiasts, there's ample space to cultivate vegetables, flowers, or a Zen private retreat backing onto green space. The single-car garage provides secure parking and additional storage. Living near Lake Ontario and the Ajax Waterfront Trail means an active outdoor lifestyle is always within reach. Take morning walks by the lake, bike scenic trails, or have a picnic by the water. Wildlife lovers will appreciate the diverse bird species, while pet owners will enjoy open spaces and walking paths. Despite its peaceful setting, the home is minutes from shopping, dining, and essential services. Quick access to highways and public transit ensures an easy commute to Toronto and surrounding areas. This bungalow offers a lifestyle of relaxation and adventure. With its vast backyard, vaulted ceilings, single-car garage, and lakeside location, this home his home is an unparalleled opportunity to embrace comfort and nature. Come, see how you can make this home your own. (id:50886)
RE/MAX Ultimate Realty Inc.
2172 Cayenne Street
Oshawa, Ontario
Brand New, Never Lived-In 4 Bed, 4 Bath Home with 3050 Sqft of Living Space in A Family Friendly Neighborhood In North Oshawa. This Beautiful Home Features A Double Door Entry,9" Ceiling On Main And Second Floor, Oak Stairs, 2nd Floor Laundry. Minutes to Hwy 401 & 407,Universities, Restaurants (id:50886)
Homelife/miracle Realty Ltd
1002 - 15 Walmer Road
Toronto, Ontario
Avail July 1 in the absolute HEART of the Annex, right next to TTC and steps from Bloor W & U of T. Newly renovated with upscale finishes. Ensuite laundry. Heat included and water & hydro sep metered via Wyse Meter. Parking avail. Ample paid guest parking avail too. Photos are of a similar unit in the building. (id:50886)
Real Estate Homeward
402 - 15 Walmer Road
Toronto, Ontario
Avail July 1 in the absolute HEART of the Annex, right next to TTC and steps from Bloor W & U of T. Newly renovated with upscale finishes. Ensuite laundry. Heat included and water & hydro sep metered via Wyse Meter. Parking avail. Ample paid guest parking avail too. Photos are of a similar unit in the building. (id:50886)
Real Estate Homeward
Lph4707 - 50 Charles Street E
Toronto, Ontario
Impressive Lower Penthouse Corner Suite. 3 Full Bedrooms with Individual Access to Wrap Around Balcony. Gorgeous View Of Toronto Skyline. 2 Minute Walk To Bloor-Yonge Subway Station. Walking Distance To U Of T And Bloor St Shopping. Raised 10ft smooth penthouse ceiling. Soaring 20 ft Lobby Furnished By Hermes, State Of The Art Amenities Floor Including Fully Equipped Gym with rock climbing wall, Outdoor Lounge And Pool, 24 Hour concierge security. **EXTRAS** 1 Parking and 1 Locker. Designer Kitchen With Built-In Appliances: Fridge, Microwave, Stove, Dishwasher. Ensuite Stacked Washer/Dryer. Floor To Ceiling Windows, Smooth 10 Ft Ceiling, Custom Window Covering. Massive Walk In Storage Closet. 1 Parking and 1 Locker. (id:50886)
Homelife Landmark Realty Inc.
2 - 677 Queen Street W
Toronto, Ontario
Be the first to live in this newly renovated 2-storey unit at Queen & Bathurst. Two spacious bedrooms and full bath on the main floor. Upstairs is a modern kitchen with stainless steel appliances and walk-out to a private deck to enjoy a BBQ or morning coffee. Large primary bedroom on upper level with closets and window. Lots of natural light throughout! There is transit at your front door, and all the restaurants, shops, cafes and shopping you could ask for! Easy and quick access to Trinity Bellwoods & Stanley Park, King West, and so much more! (id:50886)
Chestnut Park Real Estate Limited
605 - 15 Walmer Road
Toronto, Ontario
Avail July 1 in the absolute HEART of the Annex, right next to TTC and steps from Bloor W & U of T. Newly renovated with upscale finishes. Ensuite laundry. Heat included and water & hydro sep metered via Wyse Meter. Parking avail. Ample paid guest parking avail too. Photos are of a similar unit in the building. (id:50886)
Real Estate Homeward
3305 - 159 Wellesley Street E
Toronto, Ontario
Welcome to your new home! Are you looking for a large 1-bedroom plus den unit where the den can be used as a 2nd bedroom or office? Look no further; you have found the right condo! This luxurious one-bedroom plus den condo and 2 washroom unit offers stunning views of the city, lake, and CN Tower. This condo unit features high ceilings and modern, high-quality finishes that will make you fall in love at first sight. This unit is conveniently located a short ~10-minute walk from the Yonge/Wellesley and Bloor/Sherbourne subway stations. *** Virtual tour and photos are from prior listing*** (id:50886)
Right At Home Realty Investments Group
5 Brookfield Street
Toronto, Ontario
You're About To Experience A Level Of Luxury And Design Rarely, If Ever Seen In Toronto's Rental Market. A Seamless Juxtaposition Of Queen West's Historic Architecture And Scandinavian Inspired, Contemporary Interior. Dwell The Entire Top Two Levels Of This Landmark Building With 2+1 Bedrooms And 3 Baths. The 40 Feet Of Floor To Ceiling Custom Kitchen Cabinetry Is Just The Beginning Of The Ultra Functional, Built-In Millwork In Each And Every Room. Jaw-Dropping Finishes Include Wolf And Subzero Appliances With Induction Stove Top And Wine Fridge, Wet Bar, 65" Tv, Automatic Roller Blinds, Heated Bathroom Floors, Laundry Room With Sink, Private Terrace, And Two Car Parking. Buzz In Your Lucky Guests With The Video Intercom System. Walk To The Drake Hotel, Ossington, And Trinity Bellwoods Park All In Less Than 5 Minutes. As They Say In New York, This Is Trophy Real Estate. (id:50886)
Chestnut Park Real Estate Limited
Lower - 266 Lawrence Avenue E
Toronto, Ontario
Welcome to 266 Lawrence Ave E a stunning, brand new custom-built Multi-unit situated in the prime Bridlepath-Sunnybrook Neighbourhood. This lower floor unit offers 1021 sqft of modern living space, making it the perfect home for a family. With 8ft ceilings, this partially furnished unit features all brand new appliances, ensuring a contemporary and comfortable lifestyle. Located in close proximity to top private and public schools such as Toronto French School, Crescent School, and Bedford Park Public School, and near York University, this home is ideal for families seeking excellent educational opportunities. Enjoy leisure activities at prestigious clubs like Rosedale Golf Club and The Granite Club. Come see this exceptional unit in person and experience the luxury and convenience it offers. Don't miss out on the opportunity to call this beautiful space your home. (id:50886)
Sutton Group-Admiral Realty Inc.
Lower - 47 Santa Barbara Road
Toronto, Ontario
Bright & Spacious 2-Bedroom Basement Apartment - Just Steps to Yonge Subway! Welcome to this charming and well-maintained 2-bedroom, 1-bathroom basement apartment, offering over 1,100 sq ft of sun-filled living space. Large above-grade windows flood the entire unit with natural light, creating an airy and inviting atmosphere throughout. The fully equipped kitchen is perfect for preparing home-cooked meals, and the on-site laundry facilities add extra convenience to everyday living. Plus, enjoy the added benefit of your own dedicated parking spot. Located just a 5-minute walk to the Yonge Street subway, this apartment offers unbeatable access to all of Toronto's vibrant amenities, including trendy shops, restaurants, and quick transit connections to anywhere in the city. Ideal for professionals or couples seeking comfort, convenience, and a prime location in a highly sought-after neighborhood. Seeking a Triple-A tenant with all supporting documentation, including proof of income, credit report, and references. Don't miss the opportunity to call this bright, spacious apartment your new home. (id:50886)
Harvey Kalles Real Estate Ltd.
814 - 8 Olympic Garden Drive
Toronto, Ontario
A perfect 10 Live like a champion. Step into refined living at this stunning 2-bedroom + den, 2-bathroom residence in the heart of Uptown, crafted for those who demand both style and substance. Designed for families or executive couples, this expansive, light-filled home boasts floor-to-ceiling windows, drenching the space in natural light and elevating its sophisticated open-concept flow. The sleek, modern kitchen is more than just a showpiece its built for real life, feature counter-depth upgraded appliances, a full-sized stainless-steel fridge and a centre island with extra storage for effortless entertaining. Designer light fixtures add a touch of elegance throughout, while the versatile den offers the perfect space for a home office or nursery. But the luxury doesn't stop at your front door. Residents enjoy award-wining amenities by U31 Design Inc., including a two-storey fitness centre, private theatre, indoor and outdoor children's play areas, and a 9th-floor terrace with a lounge and outdoor pool your own private urban oasis. Convenience? Its unmatched. H Mart on the ground floor keeps your gourmet groceries just an elevator ride away. While transit, dining and shopping surround you. One parking space and internet included in maintenance fees make this polished, turn-key offering as effortless as it is exquisite. A home this flawless doesnt just check boxes it raises the bar. (id:50886)
Harvey Kalles Real Estate Ltd.
42 Berryman Street
Toronto, Ontario
Step into a home that is truly a meticulously curated masterpiece that harmonizes timeless historic charm with modern luxury. This elegant 2-story home boasts 8 to 14' ceilings, two fireplaces, and three skylights that allows abundant natural light throughout. Built with reclaimed brick in 2003 and lovingly renovated in 2020, the bespoke style of 42 Berryman marries Victorian architecture, 17th-century Italian-inspired design and elegant modern elements that is both functional and beautiful. The open-concept living and dining area features a dramatic floor-to-ceiling Bianco D'Italia porcelain feature wall with a gas fireplace. The dining room, framed by custom wrought-iron railings, is a perfect backdrop for entertaining. The gourmet kitchen includes stainless steel appliances, soft-close cabinetry, and a striking custom island topped with Sahara Noir quartzite, ideal for culinary enthusiasts.The second floor boasts a vaulted-ceiling primary suite with custom built-in cabinetry and a spa-like ensuite. The ensuite features a floating double vanity, a 14-foot high marble shower, and Carrara herringbone flooring, offering pure luxury. A second bathroom offers a modern freestanding tub set against a stunning marbled backdrop. The fully finished lower level provides versatile space for an office, gym, or guest room, complete with custom built-ins and a linear fireplace.Outside, a private, maintenance-free courtyard with granite tiles, wooden fencing, and planters offers a perfect space for outdoor dining and relaxation. (id:50886)
Forest Hill Real Estate Inc.
2901 - 35 Hayden Street
Toronto, Ontario
Welcome to the vibrant heart of Toronto's Bloor Street Neighbourhood, an area renowned for its blend of convenience and sophistication. This luxurious 2-bedroom, 2-bath suite, complemented by a spacious den, spans approximately 1120sf and 139sf over two balconies. Only one of three suites on the floor, this tranquil split-bedroom layout ensures privacy while maximizing the open-concept living space, ideal for both relaxation and entertaining. Residents can enjoy seamless indoor-outdoor living with not one, but two balconies its own electric, gas and water lines, perfect for savouring the dynamic city views or enjoying a peaceful morning coffee. The interior is adorned with high-end finishes and state-of-the-art appliances, including custom kitchen cabinetry by Downsview Kitchens, 10-foot ceilings, pot lights, crown molding, elegant drapery and baseboards. Kitchen features exquisite marble countertop with back splash and top-tier appliances such as a built-in Subzero refrigerator, Wolf stove, Wolf microwave, and Miele dishwasher. For cozy evenings, the two-way fireplace adds warmth to the living area, while the generous den serves as an ideal space for a home office or entertainment area. Located just steps from the iconic Yonge and Bloor intersection and adjacent to Yonge-Bloor subway lines. From high-end boutiques to Michelin-starred restaurants and cultural landmarks to lush parks, everything you desire is within reach. Not just a home but a lifestyle that harmonizes luxury with the vibrant energy of one of Canadas most dynamic cities. **EXTRAS** Downsview custom kit, Hi-End B/I Appl, 2 Sided FP, Pot Light, HW Flrs, Crown Moulding, Basebrds,Marble Kit Counter and b/splash, W/O to 2 balc, 10' ceilings, only 1/3 suites on fl, ext elec, gas &water line, 1 locker and 1 parking owned. (id:50886)
Harvey Kalles Real Estate Ltd.
613 - 1055 Bay Street
Toronto, Ontario
Welcome to this beautifully maintained and spacious condo unit in the heart of downtown Toronto. Featuring a highly functional layout, this suite offers both comfort and convenience perfect for students, professionals, or anyone looking to enjoy city living at its best. All utilities are included in the rent, making it a stress-free choice! Just steps from the University of Toronto, Toronto Metropolitan University, two subway stations, shops, restaurants, parks, and more. Enjoy building amenities including: 24-hour concierge, exercise room, party/meeting room, Indoor/Outdoor Hot Tub, Rooftop Terrace, Visitor parking, And much more! (id:50886)
Homelife Landmark Realty Inc.
69 Mcgill Street
Toronto, Ontario
Location, location! McGill Street is located close to the heart of downtown Toronto. This well-maintained freehold townhome is reminiscent of a New York-style brownstone. The expansive 1800+ SF floor plan provides a myriad of room options that can be tailored to your lifestyle. The thoughtfully designed kitchen comes well-equipped with Miele and Whirlpool appliances. The large primary bedroom and ensuite bath occupy the top floor. A massive great room on the lower level features a stunning brick wall which extends from the bottom to the top of this multi-floor dwelling. A 488 SF two-tiered deck off the great room is perfect for summer lounging and entertaining and there is also a private terrace at the top of the residence which is accessible via the spiral staircase in the primary bedroom. If you're not into gardening or you do a lot of travelling, this home is ideal since it offers a low maintenance exterior. There is a private underground garage with parking for one vehicle plus room for additional storage. You're just steps to TMU, Loblaws at Maple Leaf Gardens, College subway station and close to major hospitals. Don't miss this opportunity! (id:50886)
RE/MAX Hallmark Realty Ltd.
307 - 70 Princess Street
Toronto, Ontario
Welcome To Time & Space By Pemberton! Prime Location On Front St E & Sherbourne - Steps To Distillery District, TTC, St Lawrence Mkt & Waterfront! Excess Of Amenities Including Infinity-edge Pool, Rooftop Cabanas, Outdoor Bbq Area, Games Room, Gym, Yoga Studio, Party Room And More! Functional 2 Bed, 2 Bath W/ Balcony! East Exposure. Parking Included. (id:50886)
First Class Realty Inc.
706 - 377 Madison Avenue
Toronto, Ontario
Indulge in the epitome of luxury living at this immaculate 3-bed, 3-bath Penthouse, crafted by a renowned international Designer, a top of South Hill on Madison. No expense was spared in the creation of this custom home, boasting Legrand Adorne electrical devices, custom white oak herring bone floors, & ceilings finished w/ the highest grade no.5 finish. Every detail exudes sophistication, from recessed lighting & sprinklers sprinklers to architectural linear slot diffusers. Storage is abundant, w/ bespoke built-in closets & jaw-dropping shoe closets in Louboutin red. The kitchen is a chef's dream, equipped with built-in Liebherr refrigerators, Thermador induction cooktop & oven, a Grigio Carnico Stone island with a sumptuous leather finish. Relax by the Stuv fireplace in the living room. Outdoor enthusiasts will delight in over 1400sf outdoor space comprised of 2 balconies & roof terrace: fully tiled balconies and a sprawling roof terrace complete with a built-in outdoor kitchen & commercial-grade Napoleon BBQ grills, all while soaking in breathtaking views of Casa Loma & CN Tower. Bespoke luxury at its finest. **EXTRAS** Two private adjacent parking spaces. (id:50886)
Forest Hill Real Estate Inc.
1012 - 50 Charles Street E
Toronto, Ontario
Welcome to 50 Charles Street East where sophisticated design meets an unbeatable location. This bright and spacious 1 Bedroom + Den suite offers an exceptional layout with an east facing exposure. The separate Den is perfect as a home office or a second bedroom, offering flexibility to suit your lifestyle. Enjoy seamless indoor-outdoor living with walk-outs to the balcony from both the living area and the primary bedroom. The modern open-concept kitchen is equipped with high-end finishes, including a built-in oven and cooktop, built-in dishwasher, and a sleek European-style refrigerator/freezer ideal for urban living. Additional features include ensuite laundry conveniently located. You will have access to a building with luxurious common areas inspired by timeless Hermès elegance. Situated just steps from premier shopping, transit, the University of Toronto, Yorkville, and some of the city's best dining, this location offers the ultimate downtown lifestyle. (id:50886)
Royal LePage Terrequity Sw Realty
814 - 120 Dallimore Circle
Toronto, Ontario
Welcome to unit #814! A beautiful and modern looking condo with newer light fixtures & window coverings throughout, a large open balcony to enjoy, laminate flooring throughout and a rare ***(2) PARKING SPOTS + LOCKER INCLUDED*** The open concept living/dining room with spacious den + good size bedroom with 4-pc ensuite and additional second guest bathroom is a great opportunity for end-users and/or as an investment opportunity in a lovely location close to the Eglinton LRT, Shops at Don Mills, Public Transit and all kinds of amenities nearby. (id:50886)
Real Estate Homeward





