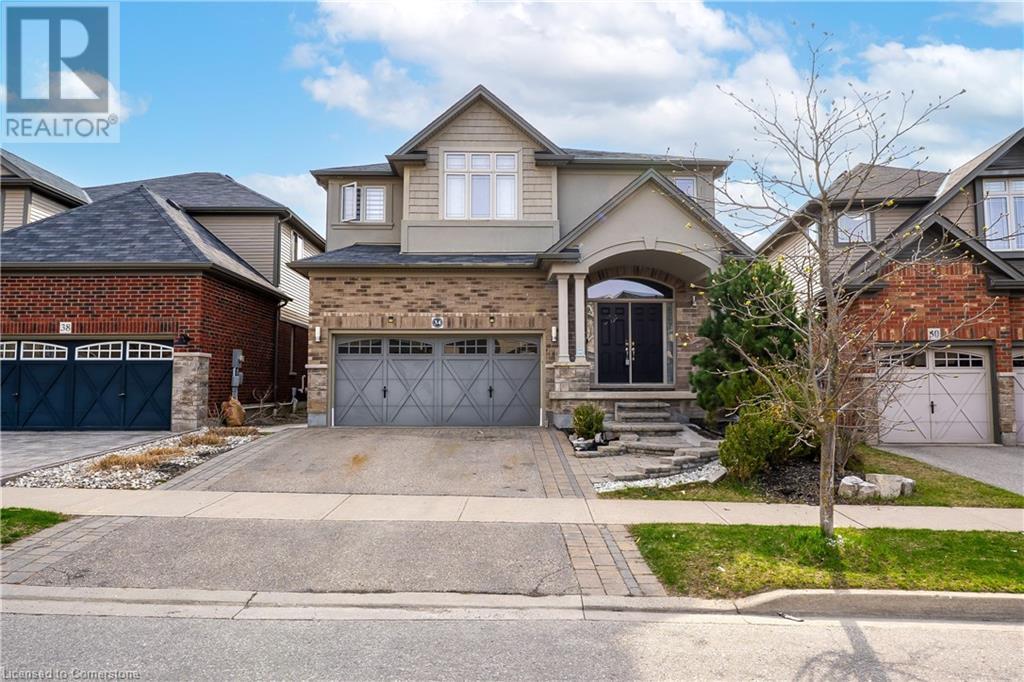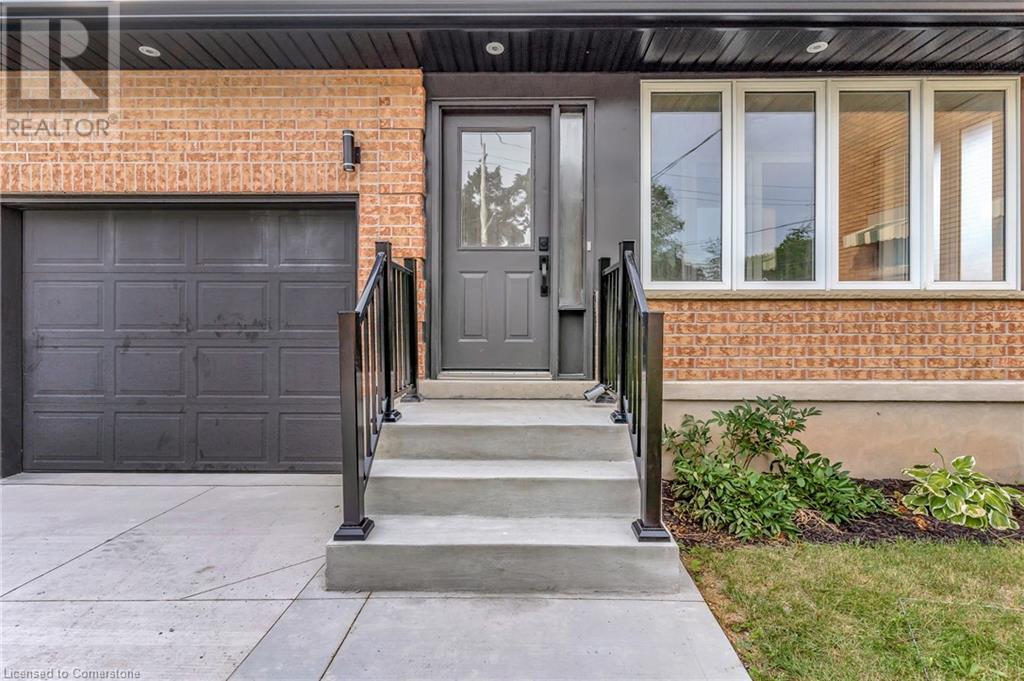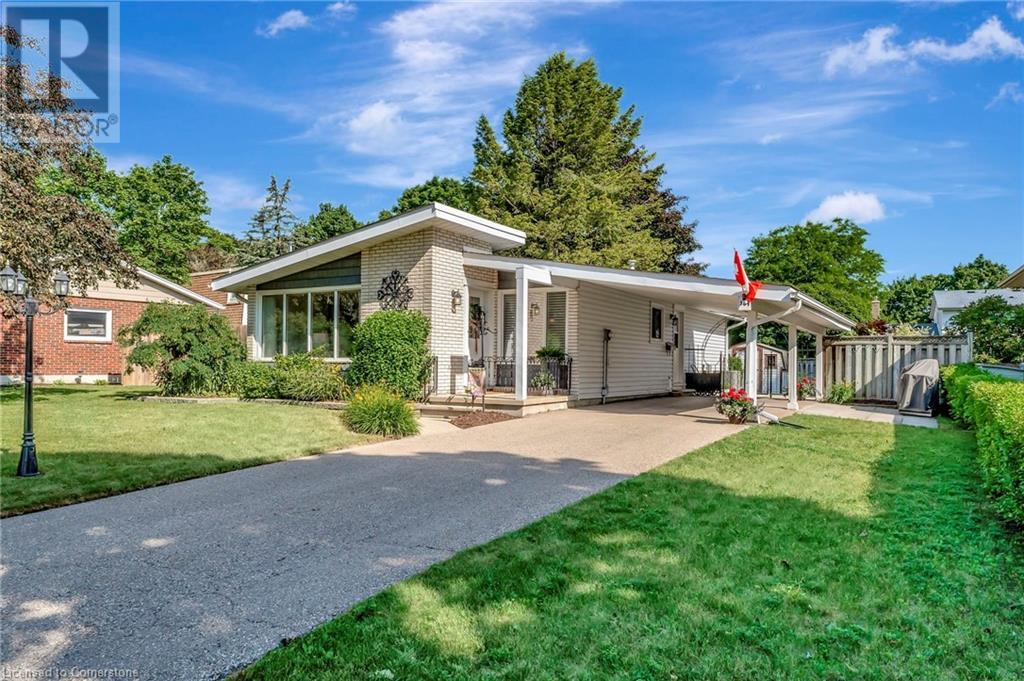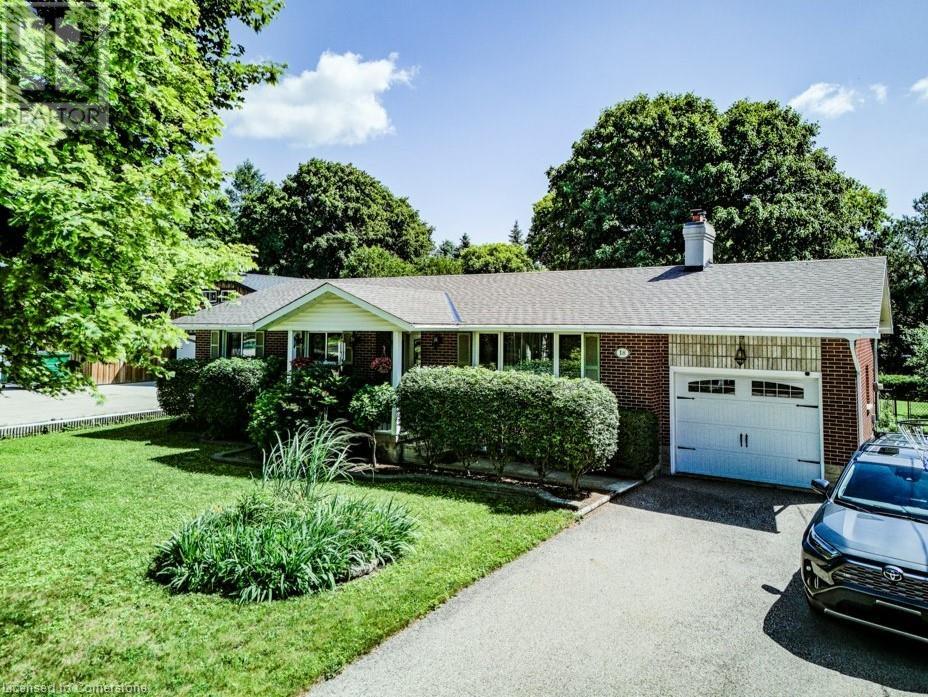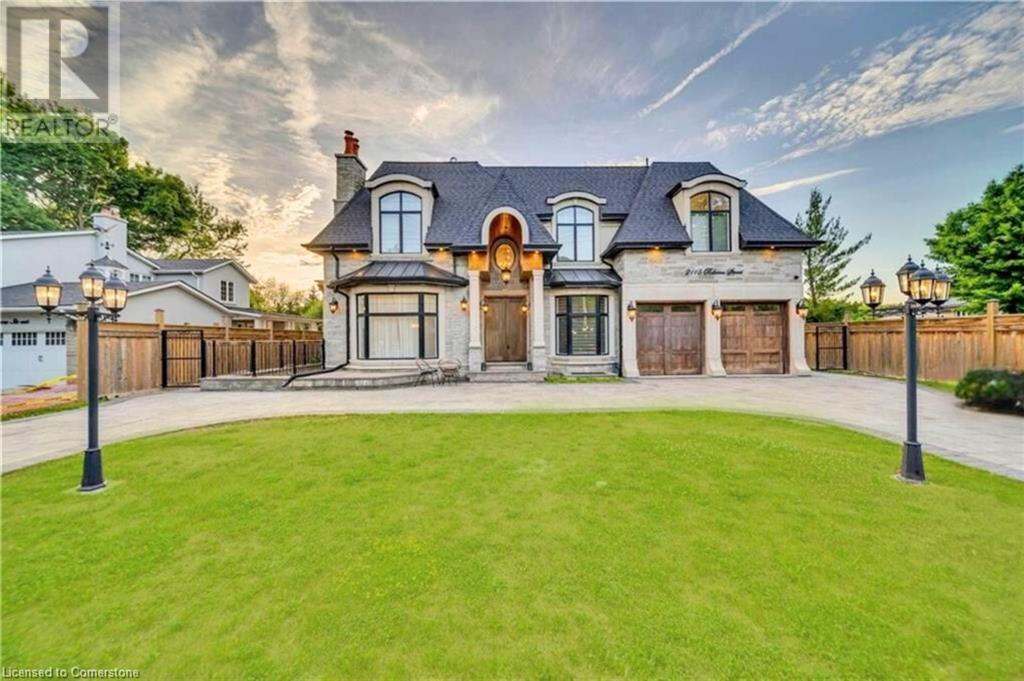34 Adencliffe Street
Kitchener, Ontario
Welcome to 34 Adencliffe St, Kitchener — a stunning 6-bedroom, 3-full bath, 2-half bath home nestled on a quiet street, offering the perfect blend of luxury, practicality, and modern updates. Freshly painted throughout, this elegant home immediately impresses with soaring ceilings, a sweeping staircase, and expansive living areas that set a grand tone. The main floor features a family room, a home office, a powder room, two inviting sitting areas, and a bright, modern kitchen outfitted with sleek stainless steel appliances, stylish two-tone cabinetry, stone countertops, and a large central island — all overlooking a beautifully landscaped, fully fenced backyard. The open-concept family room off the kitchen provides the ideal space for gatherings and entertaining. Upstairs, the spacious primary bedroom retreat offers a walk-in closet with custom built-ins, a skylight, and a spa-like ensuite. Three additional generously sized bedrooms share a well-appointed 4-piece bath, while a convenient upper-level laundry room with storage and a laundry sink adds extra ease to daily living. The finished basement, freshly painted and featuring a separate entrance, is filled with natural light from large windows and offers excellent in-law suite potential. It includes a full kitchen, a spacious rec room, a large bedroom, and a luxurious ensuite bath, and fire sprinklers, gas safety unit as safety features — a perfect setup for extended family or guests. Located within walking distance of top-rated schools, parks, grocery stores, shopping, and public transit, and with quick access to Conestoga College and Highway 401, this beautiful home offers the ultimate in comfort, luxury, and convenience for growing families. (id:50886)
Exp Realty
107 Chandos Drive
Kitchener, Ontario
Welcome to 107 Chandos Drive, located in sought-after Lackner Woods neighbourhood of Kitchener. Rarely available on the forested side of the street, this exceptional home backs onto protected greenspace, offering a private, serene setting. Thoughtfully updated & meticulously maintained, the home showcases premium quality finishes throughout. The main level features a bright, open-concept living space with soaring cathedral ceilings & a skylight that fills the great room with natural light. The newly renovated main floor powder room; the mudroom with laundry connects directly to the double car garage & triple-wide driveway. The kitchen & dining area are beautifully updated with newer cabinetry, modern appliances & pot lights throughout. While the dining area includes a fireplace, please note it has not been used by the sellers. Upstairs, the spacious primary suite offers a walk-in closet & a 5pc ensuite complete with a jetted tub & twin sinks. The 2nd bedroom includes a semi walk-in closet & a convenient laundry chute, while the 3rd bedroom is also generously sized. Office space upstairs offering flexibility as a 4th bedroom, office or additional lounge area. The fully finished walk-out basement provides incredible potential offering a spacious rec room with a gas fireplace, a 3pc bathroom & a kitchen rough-in also featuring newly installed engineered hardwood. Step outside to a private, fully fenced backyard oasis, with energy-efficient dipping pool with no Backyard Neighbour. This pool offers all the benefits of a full-size pool while using fewer chemicals & less energy to heat. Its ability to reach hot tub temperatures makes it perfect for extended seasonal use. Additional updates include: newer front entryway, doors, non-slip tile stairs, windows & a newer furnace (2020). Located just minutes from Chicopee Ski & Summer Resort, the Grand River, scenic trails, Highway 401 & public transit. This home checks every box. Book your private showing today! (id:50886)
RE/MAX Twin City Realty Inc.
889 Morley Avenue
Milton, Ontario
Welcome to 889 Morley Avenue, nestled in the heart of Timberlea, one of Milton’s most established and young executive neighbourhoods. This charming 2-storey home sits on a spacious 50' x 120' lot and offers 3 bedrooms, 3 bathrooms, and a functional layout perfect for growing families. The open-concept living and dining area is ideal for entertaining and features large windows overlooking the private backyard. The eat-in kitchen comes equipped with updated appliances and offers a cozy space for daily meals. Upstairs, the spacious bedrooms include a true primary suite with impressive his-and-hers closets (8ft & 11ft wide). The backyard is a private retreat, complete with an above-ground pool, a large deck with gazebo, and plenty of green space for kids and pets to play. Located just minutes from top-rated schools, shopping, and dining, this home offers unmatched convenience. Commuters will appreciate easy access to the GO Station and Highway 401, while culture and recreation lovers will enjoy nearby gems like the FirstOntario Arts Centre, the Mattamy National Cycling Centre, and Milton’s vibrant seasonal Farmers Market. Whether you're raising a family or simply seeking more space in a welcoming community, 889 Morley Avenue is a place you'll be proud to call home. Don’t miss your chance to enjoy the lifestyle you’ve been dreaming of—right here in beautiful Milton. (id:50886)
Real Broker Ontario Ltd.
404302 Concession 20
Kemble, Ontario
This 117 acre farm was the first land settled and cleared in the area. The original settler’s cabin dates to 1855, formerly placed in the front field to the west. Around 1860, a stone 2 storey house to the east of the cabin was built and in 1878 the brick farm house was constructed, attached to the stone house. Over the 170 years since the land was cleared, only three families have lived on the property with its current owners approaching 80 years of ownership. The farm has seen mixed agricultural purposes with milk being sold until the 1960s. As well, beef cattle, sheep, horses, pigs and chickens have been kept on the property. Previously, approximately 85 acres have been worked. About 5 years ago, the land was seeded down to hay. A hardwood bush consisting of mainly maple trees makes up approximately 30 acres. The bush is easily accessed via Kemble Bypass Road and marked at the south property line. It was selectively logged 25 years ago with no logging taking place since. Improvements to the roof (2018), soffit, fascia, eavestrough, high efficiency propane furnace (2014), jet pump and some updates to the electrical in both the house and barn. The barn serviced by its own drilled well, separate from the house. 2 car garage addded in 2002. The home retains many of its initial features including original doors, trim, baseboards, wainscotting, flooring and high ceilings for those wishing to restore it to its former glory. Truly an incredible property to be explored. (id:50886)
Trilliumwest Real Estate Brokerage
126 Highland Road W
Kitchener, Ontario
Introducing 126 Highland Rd W: Your Dream Investment or Family Haven I'm thrilled to present this stunning legal duplex, perfectly suited for discerning investors and families seeking a multigenerational living solution. With its sleek modern design and lucrative income potential, this property is a rare find. Property Highlights: - Spacious living space, divided into two expansive 4-bedroom, 2-bathroom units - Gourmet kitchens featuring quartz countertops and stainless steel appliances - Elegant open-concept main floor with hardwood flooring, ideal for hosting - Serene private rear yard and inviting covered front porch - Separate hydro meters and in-suite laundry for added convenience - Spacious basement with separate entrance, offering endless possibilities - Double-wide driveway and attached single-car garage for ample parking and storage Investment Potential: This property's prime location and modern amenities make it an attractive rental opportunity, poised to generate significant income. The separate units cater to a wide range of tenants, ensuring a steady revenue stream. Multigenerational Living: For families, this property provides a unique chance to live together while maintaining separate living spaces. The thoughtfully designed units offer a comfortable and private environment for multiple generations. Turnkey Opportunity: With all plumbing, electrical, and mechanical systems replaced, this property is move-in ready or primed for rental income. Don't miss this exceptional opportunity to own a beautifully renovated legal duplex in a desirable location. Additional Features: - Durable all-brick bungalow construction - Recently renovated in 2025 for modern amenities and peace of mind - Prime location with easy access to: - Schools - Highway access - Hospital - Places of worship - Shopping - Public transit Let's schedule a viewing today and make this incredible property yours! (id:50886)
Keller Williams Innovation Realty
36 St. David Street W
Thorold, Ontario
This beautifully updated 3-bedroom 1.5 storey home sits on a spacious corner lot, offering plenty of charm and curb appeal. Inside, you'll find thoughtful upgrades that blend modern finishes with timeless character. The bright, functional layout includes inviting living spaces and room to grow. Perfect for families, first-time buyers, or downsizers.Enjoy the added bonus of a double car garage for extra storage or workshop needs, and unwind in the sunroom. A cozy spot to enjoy your morning coffee or a quiet evening with a book. A fantastic opportunity in a desirable location, move-in ready and full of potential! (id:50886)
Exp Realty (Team Branch)
364 Boxbury Drive
Waterloo, Ontario
Nestled in the heart of one of Waterloo's most desirable neighbourhoods, this lovingly maintained 3 bed, 2 bath bungalow is hitting the market for the first time in 53 years! Originally built by the current owners as they awaited the arrival of their first child, this home is filled with warmth, history and pride of ownership. Step inside to find an updated oak kitchen with quartz countertops and built-in cabinetry, perfect for home chefs and entertainers alike. The fully finished basement features a fantastic bar - complete with matching stools! Ideal for hosting friends and family, two separate areas that can be used for either office or gym spaces, additional storage, laundry/mechanical room and a spacious second bathroom. Outside, enjoy the peace and privacy of a fully fenced yard, plus two generously sized sheds for all your seasonal storage needs and let's not forget the large patio of interlock stone suited for family BBQ's or evening parties well lit by the coach lamps. Located unbelievably close to all amenities in the mature and highly sought-after Lexington/Lincoln Village, this home is the perfect blend of comfort, charm and community. After 53 wonderful years, the keys are ready for a new chapter. Will it be yours? Book your private showing today as this fantastic property won't last long! (id:50886)
Royal LePage Wolle Realty
405 Margaret Street
Cambridge, Ontario
Discover this charming 3-bedroom, 2-bathroom home in Preston North, ideal for a new family. The main level features classic hardwood floors in the living and dining areas, creating a warm and inviting atmosphere. Upstairs, you'll find wood plank flooring throughout. A highlight of this home is the sunroom, built in 2023, offering a bright and peaceful space overlooking the backyard. Some of the updates include: New windows (2018), updated main floor bathroom (2025), new high efficiency furnace and a/c (2018), updated upstairs bathroom: bath fitter (2020), new water softener (2024), new stove, fridge and rangehood (2023), new dishwasher (2022), just to name a few. With close proximity to parks, schools, Riverside park, this home is ready for you to move in and create lasting memories. (id:50886)
Royal LePage Crown Realty Services Inc. - Brokerage 2
96 Fairview Avenue
Kitchener, Ontario
Welcome to this charming century home at 96 Fairview Ave in Downtown Kitchener. This home has been renovated from top to bottom and offers 1608 square feet of living space on the upper levels, plus a finished basement. As soon as you walk in, you are welcomed by a sunroom. The kitchen has been recently updated with new quartz countertops, sink, backsplash and stainless steel appliances and features a door leading to your backyard and driveway. The kitchen flows seamlessly into your dedicated dining room that features charming brick and original beams. Off the dining room is an additional room that can be used as a home office or play area for the kids. The living room is spacious and features a new gas fireplace and patio doors that lead to your expansive deck with built-in seating and a large yard with storage shed. Also on the main level is an updated 3-piece bathroom. Upstairs, you will find three spacious bedrooms and an updated 4-piece bathroom. The basement is finished and offers a large rec room with fireplace, an additional bedroom with built-in storage and seating and a large laundry room with plenty of storage and a new washer. Additional upgrades are new drywall, fresh paint throughout, exterior paint, hardwood floors, light fixtures, several windows replaced and partial new roof. Enjoy the convenience of living near a wide range of amenities, including Sheppard Public School and Cameron Heights Collegiate, making this location ideal for families. Just minutes away, explore the vibrant Kitchener Market, stroll through Knollwood Park or the scenic Victoria Park, and take in the shops, dining, and cultural attractions in Downtown Kitchener. Sports and event enthusiasts will also love being close to the Kitchener Auditorium, home to exciting games, concerts, and community events. (id:50886)
Exp Realty
18 Marshall Avenue
North Dumfries, Ontario
Welcome to this beautifully maintained bungalow offering comfort, space, and exceptional potential in one of Waterloo Region most convenient locations. This home provides generous living space (almost 2400 sq ft on both floors) and plenty of flexibility for your needs. Set on a large 100 ft x 150 ft lot, the property offers room to grow—perfect for future additions or outdoor entertaining. Upstairs, the home features 3 bright bedrooms and a spacious 5-piece bathroom upstairs. The inviting kitchen boasts granite countertops and stainless steel appliances, making it ideal for family cooking or entertaining guests. Downstairs, you’ll find a cozy basement with a wood-burning fireplace, a full 3-piece bathroom, and a separate entrance, making it easy to convert into an in-law suite or income-generating apartment. Enjoy your morning coffee or evening relaxation on the charming back porch, complete with a swing and fully covered roof. Located just 5 minutes from Kitchener with easy access to HWY 401, this home offers both tranquility and convenience. If you are looking for the perfect family home or you are an investor, this property will not disappoint you. (id:50886)
Red And White Realty Inc.
7011 Wellington Road 124
Guelph/eramosa, Ontario
Welcome to 7011 Wellington Road 124, a beautifully updated bungalow that blends modern comfort with peaceful country living. Situated on a private 0.256-acre lot, this home offers 1,234 sq ft of well designed living space above grade, plus a fully finished walkout basement, perfect for guests, a home office, or extended family. Inside, you’re greeted by soaring ceilings and the warmth of a wood burning fireplace. Large windows fill the space with natural light, and a walkout leads to a private deck overlooking the spacious backyard, ideal for morning coffee or entertaining. The main level has been fully updated, including a stunning custom kitchen completed in 2022 with quartz countertops, built-in fridge, high end appliances, and a gas stove. Off the kitchen are two generously sized bedrooms and a beautifully updated 4-piece bathroom. The bright finished basement offers large windows, an additional bedroom, and a 2-piece bathroom with room to add a shower, great as a family room, guest suite, or hobby space. Outdoors, enjoy a 20x25 detached heated garage with hydro and a new roof (2024), plus two sheds (8x10 and 8x14), a 12x20 drive shed, and a garden area. The home’s roof was replaced in 2023, and new basement windows installed. Mechanical upgrades include a forced air furnace and central air (2018), reverse osmosis system, a 120-ft well with new submersible pump and bladder (2023), and a 1,000-gallon brick septic tank (2007). Thoughtfully updated and just a short drive to amenities, this move-in ready home offers the best of rural living. (id:50886)
RE/MAX Twin City Realty Inc. Brokerage-2
RE/MAX Twin City Realty Inc.
2115 Rebecca Street
Oakville, Ontario
Welcome to 2115 Rebecca Street, Oakville – a luxurious family home in one of Oakville’s most sought-after & family-friendly neighbourhoods. Built in 2020, this exquisite stone residence offers upscale living. From the moment you arrive, the grand curb appeal & sophisticated exterior set the tone for what lies within. Step inside to discover a beautifully appointed interior featuring 4+2 spacious bedrooms, 6 luxurious full bathrooms, a den & 5 fireplaces—4 indoors & 1 outdoors. Designed with meticulous attention to detail, this home is, ideal for both entertaining & everyday family life. The heart of the home is the chef-inspired kitchen, showcasing Quartz Calacatta countertops, Caesarstone backsplash, custom built-in cabinetry & moldings, 8 premium appliances including a Wolf stove & oven, Wolf microwave & warming drawer, plus Sub-Zero fridge, freezer & wine cellar. A large island with seating invites family gatherings or casual meals, while the adjacent pantry offers additional storage. The kitchen flows seamlessly into elegant living and dining areas, bathed in natural light and enhanced by built-in surround sound indoors and out. Expansive principal rooms offer the perfect space for entertaining or enjoying quiet family evenings. The fully finished walk-out basement adds versatile living space, ideal for recreation, guests, or multi-generational needs, offers a second kitchen, laundry rough-in & a dedicated home theatre, perfect for movie nights & entertainment. outside is a private, landscaped backyard—an oasis of relaxation with ample room for gatherings, a potential pool or serene outdoor living. With a 2-car garage & parking for 8 vehicles, this home effortlessly accommodates large families and guests. Just 2 minutes from downtown Oakville & the waterfront, top-rated schools, shopping, parks, restaurants & major amenities, this exceptional home delivers true luxury, comfort & lifestyle. Don’t miss this rare opportunity, book your showing before it's gone. (id:50886)
RE/MAX Twin City Realty Inc.

