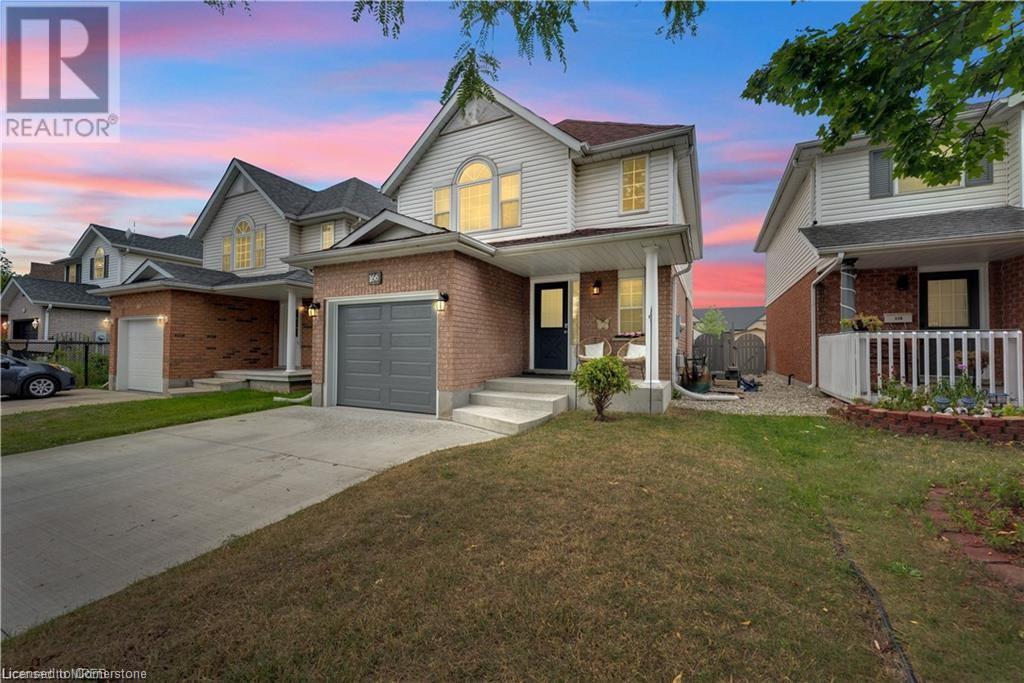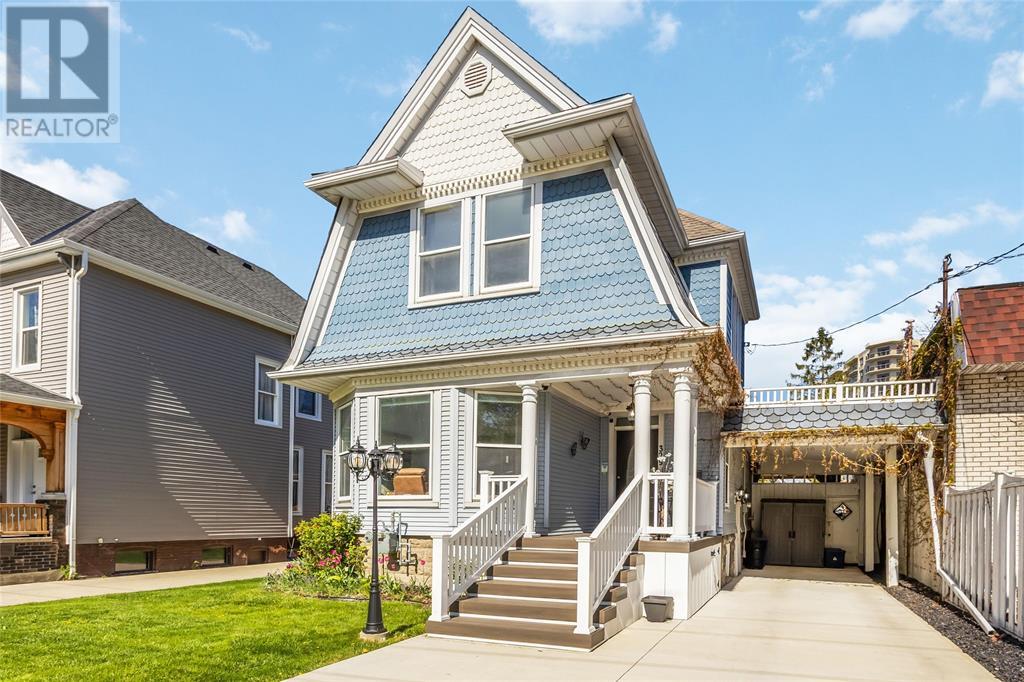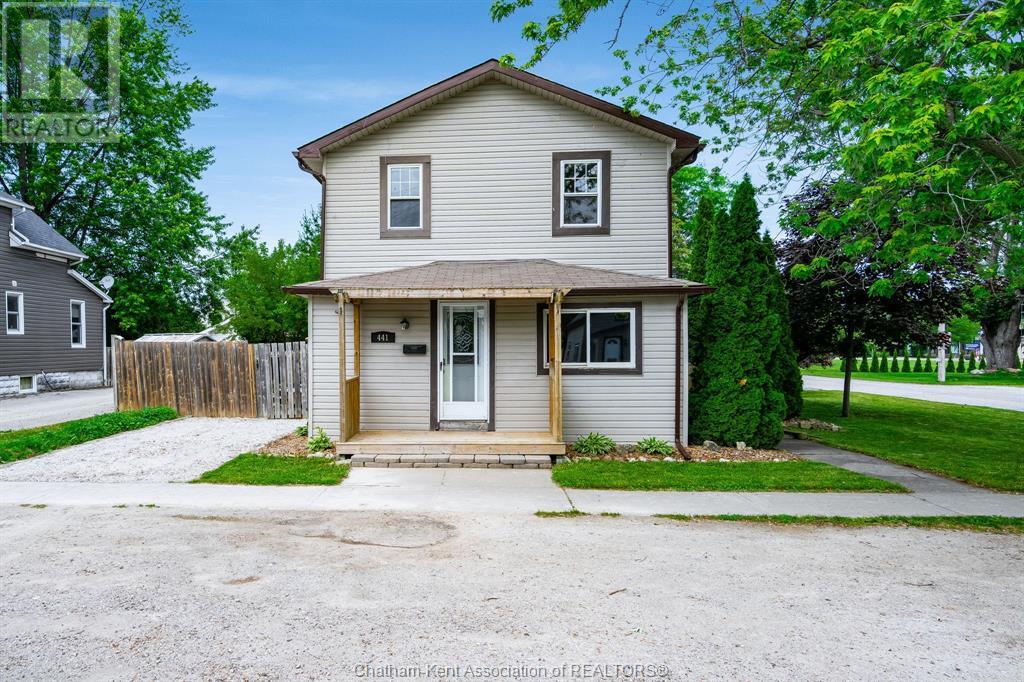2450 Post Road Unit# 21
Oakville, Ontario
Welcome to 21-2450 Post Road, where comfort, warmth, and style come together to create the perfect place to call home. This beautifully cared-for 2-bedroom, 2-bathroom townhouse invites you in with its bright, open layout and peaceful atmosphere. Step out onto your private balcony, sip your morning coffee, and enjoy a quiet moment in the fresh air. Inside, every corner feels thoughtfully designed — cozy, welcoming, and just right. Your underground parking spot adds an extra layer of convenience, while the surrounding neighbourhood offers that ideal blend of nature, community, and easy living. From walking trails to charming shops and cafes just around the corner, life here feels easy and full of possibility. Come in, take a breath — this might just be the one. (id:50886)
Royal LePage State Realty
166 Kovac Road
Cambridge, Ontario
Welcome to this stunning, well-maintained home ideally located just minutes from Hwy 401, schools, shopping, parks, entertainment, and every convenience you could need. Step inside to discover a spacious and sun-filled layout, featuring a modern kitchen- equipped with stainless steel appliances and a breakfast bar that flows seamlessly into the dining area. The good sized living room features large window and overlooks the beautiful backyard. Enjoy summer evenings in your backyard oasis, complete with a custom-built deck, stone patio, and metal gazebo—ideal for relaxing or entertaining. The upper floor is carpet-free; features a Huge primary bedroom with soaring vaulted ceilings, large statement windows, and a private 4-piece ensuite. Two additional generously sized bedrooms on the upper floor offer ample space for the whole family. The fully finished basement provides added flexibility with a cozy family room, 2-piece powder room, and an extra room perfect for a home office, guest space, or children’s play area. Located in a quiet, family-friendly neighborhood, this home is a great place to live for any family or young professionals. (id:50886)
Exp Realty
180 Coker Crescent Crescent
Rockwood, Ontario
FOUR BEDROOMS, FINISHED BASEMENT, PARKING FOR 6! Welcome to 180 Coker Crescent, a beautifully maintained 4-bedroom, 2.5-bathroom home in one of Rockwood’s most sought-after family neighbourhoods. From the moment you arrive, you'll appreciate the thoughtful updates and warm, inviting atmosphere. The open-concept main floor features hardwood flooring, large windows that flood the space with natural light, and a spacious living and dining area perfect for entertaining. The heart of the home is the bright and functional kitchen, complete with granite countertops, stainless steel appliances, a central island, coffee bar, and a cozy breakfast nook that opens onto the backyard. Just off the kitchen, the family room offers a gas fireplace, built-in shelving, and a picture window overlooking the private, fully landscaped yard. Upstairs, the primary suite provides a peaceful retreat with a walk-in closet and a stylish 4-piece ensuite, while three additional bedrooms – all with hardwood floors and custom closet organizers – offer plenty of space for a growing family. The fully finished basement extends the living space with a versatile recreation room, home office, and gym area. Outside, enjoy the beautifully landscaped backyard complete with a composite deck and pergola, a second decked sitting area, and a play space with a sandbox and slide. Additional features include a double garage with inside entry, a mudroom area, and a recently sealed driveway with parking for four. Located just steps to parks, trails, and the Rockwood Conservation Area, with easy access to Guelph, Halton Hills, and Highway 401 — this is a home designed for modern family living. (id:50886)
RE/MAX Escarpment Realty Inc.
402075 Grey Road 17
Georgian Bluffs, Ontario
Welcome to 402075 Grey Road 17—a spectacular 231-acre estate in Georgian Bluffs where luxury meets country living. This custom-built barndominium blends rustic charm with modern comfort, offering over 4,000 sq ft of finished living space across 4 bedrooms and 4 bathrooms. Designed for accessibility, the home includes a full-size elevator, making all levels easily reachable for everyone. Soaring cathedral ceilings, rich wood finishes, and a stunning wood-burning fireplace set the tone for cozy, elevated living. The open-concept layout is ideal for hosting, with a chef's kitchen and expansive great room flooded with natural light. Step outside to a true resort-style retreat: a sparkling swimming pool, hot tub, sauna, outdoor shower, and multiple decks where you can unwind and take in the surrounding forest, fields, and spring-fed pond. A detached garage/workshop and extensive trail system make this a dream for nature lovers, hobby farmers, or those seeking a private family compound. Located minutes to Wiarton, Owen Sound, and the shores of Georgian Bay—this is the ultimate rural luxury lifestyle. (id:50886)
RE/MAX Escarpment Realty Inc.
329 Vidal Street North
Sarnia, Ontario
This stunning Victorian home in the heart of downtown Sarnia combines historic charm with modern updates. Featuring a striking blue façade, intricate fish-scale shingles, crisp white millwork, and an ivy-covered feature wall, it offers exceptional curb appeal. The composite wood front porch welcomes you into a beautifully updated interior, with elegant millwork and stylish living spaces. The chef’s kitchen boasts a large peninsula, quartz countertops, modern cabinetry, and a butler’s pantry. The primary suite is a serene retreat with an updated ensuite bath, and the spacious rear family room offers poolside views and access to the outdoor living area. The private backyard oasis includes a saltwater inground pool, hot tub, and 12-foot privacy fence. Just steps from the riverfront, parks, shops, and dining, this home offers a rare opportunity for timeless architecture, luxurious upgrades, and one of Sarnia’s most walkable locations. Don’t miss out! Don’t miss out! (id:50886)
Initia Real Estate (Ontario) Ltd.
564 Belmont Avenue W Unit# 405
Kitchener, Ontario
The Belmont Medical Centre is a well situated medical facility only minutes from both Grand River Hospital and St. Mary's Hospital. Building is fully handicap accessible and offers ample onsite surface parking. Modern and spacious suite with terrific accessibility. Ideal layout for family physician or specialists. Built-in shelving, desks, and cabinetry. Pharmacy & Lifelabs are on main floor. Utilities, nightly janitorial services, sharp disposal, shredding, and other services included in additional rent. GRT bus stop located in front. Exterior building signage available. (id:50886)
Revel Realty Inc.
564 Belmont Avenue W Unit# 309
Kitchener, Ontario
The Belmont Medical Centre is a well situated medical facility only minutes from both Grand River Hospital and St. Mary's Hospital. Building is fully handicap accessible and offers ample onsite surface parking. Modern and spacious corner suite with terrific accessibility. Ideal layout for family physician(s) or specialist(s). Pharmacy & Lifelabs are on main floor. Utilities, nightly janitorial services, sharp disposal, shredding, and other services included in additional rent. GRT bus stop located in front. Available October 1 2025. (id:50886)
Revel Realty Inc.
30 Mcnaughton Avenue East
Chatham, Ontario
Welcome to unexpected luxury just steps from convenience! Once a modest bungalow, this home has been transformed into an impeccable two-story masterpiece offering 4 bedrooms plus a den and 3 full bathrooms! Completely renovated from top to bottom, it boasts a vaulted ceiling over 14 feet high in the kitchen area and provides vibes you don’t feel in a typical home. As you step inside, you're greeted by a massive foyer or sitting area and a main-floor bedroom that could also serve as a home office. Down the hallway, you'll find a 3pc bathroom and a den that open up to a massive addition! Entertain in style in the sleek kitchen, featuring quartz countertops, a pantry, coffee bar and stunning gas fireplace! Relax and unwind in the sunroom-style living area with a vaulted ceiling reaching over 12ft! Enjoy patio door access leading to a fully fenced backyard complete with a large deck and shed. Upstairs, discover 3 generous bedrooms, including a primary suite with a massive walk-in closet and a 3pc ensuite. You'll also appreciate the convenient second-floor laundry and an additional 4pc bathroom. Another amazing feature is the heated attached garage/ shop spanning 49ft in length and widening toward the back of the home—perfect for all your future endeavours. Concrete driveway - June 2025. This home truly has it all—and needs to be seen to be appreciated. Inspection report available upon request. Don’t delay—call today! (id:50886)
Royal LePage Peifer Realty Brokerage
441 St. Charles Street
Belle River, Ontario
This spacious move in ready 5 bed, 2 bath home is perfect for families who need room to grow. The open-concept main floor features large eat-in kitchen, living room, full bath w/ shower plus jacuzzi tub and main floor bedroom + laundry. Upstairs you will find with four more bedrooms along with another full bath, office nook - Plenty of space for everyone! The backyard is fully fenced and offers a peaceful spot for outdoor meals, gardening, or just relaxing. Plus, you’re just minutes away from schools, parks, shopping, and major highways, so you’ll have everything you need right at your doorstep! Just some updates include new engineered hardwood floors throughout, new footings in crawlspace, attic insulation along the crawlspace. Great value! Immediate possession available! (id:50886)
Realty House Inc. Brokerage
295-297 Glass Avenue
Kingsville, Ontario
Newly built four-plex offering a great opportunity to start your investments, or live in one unit and rent the others. This property consists of two semi-detached homes with upper and lower 2 bedroom units separately metered. Semis can be sold separately as per other listing (Duplex). Main Floor units are open concept with large kitchens and island, step out to 8x12 deck to enjoy your morning beverage. Each unit has its own laundry and plenty of storage. Lower units are also open concept 2 bedrooms with own entrances. Set your own rents as units are currently vacant. Heat/air, hydro and water heaters are separately metered. (id:50886)
Peak Realty Ltd.
226 - 31 Eric Devlin Lane
Perth, Ontario
Welcome to Lanark Lifestyles luxury apartments! This four-storey complex situated on the same land as the retirement residence. The two buildings are joined by a state-of-the-art clubhouse and is now open which includes a a hydro-therapy pool, sauna, games room with pool table etc., large gym, yoga studio, bar, party room with full kitchen! In this low pressure living environment - whether it's selling your home first, downsizing, relocating - you decide when you are ready to make the move and select your unit. This beautifully designed 1 Bedroom plus den unit with quartz countertops, luxury laminate flooring throughout and a carpeted Den for that extra coziness. Enjoy your tea each morning on your 77 sqft balcony. Book your showing today! Open houses every Saturday & Sunday 1-4pm. (id:50886)
Exp Realty
204 - 31 Eric Devlin Lane
Perth, Ontario
Welcome to Lanark Lifestyles luxury apartments! In this low pressure living environment - getting yourself set up whether it's selling your home first, downsizing, relocating - you decide when you are ready to make the move and select your unit. All independent living suites are equipped with convenience, comfort and safety features such as a kitchen, generous storage space, individual temperature control, bathroom heat lamps, a shower with a built-in bench. This beautifully designed studio plus den unit with quartz countertops, luxury laminate flooring throughout and a carpeted bedroom for that extra coziness. Enjoy your tea each morning on your 65 sqft balcony. Book your showing today! Open houses every Saturday & Sunday 1-4pm. (id:50886)
Exp Realty












