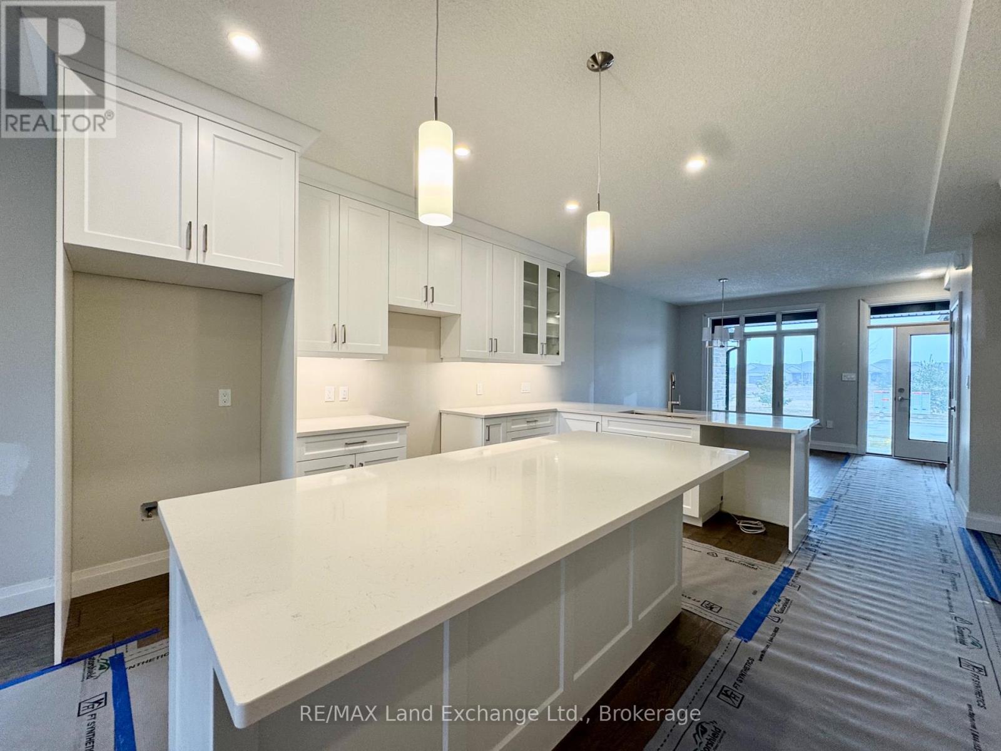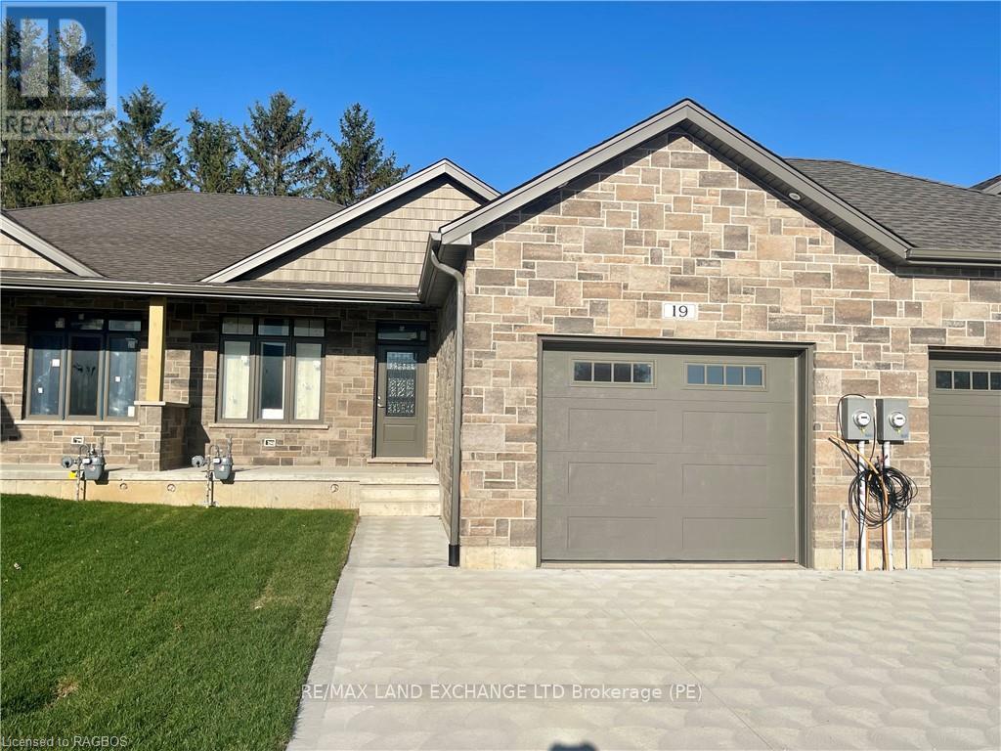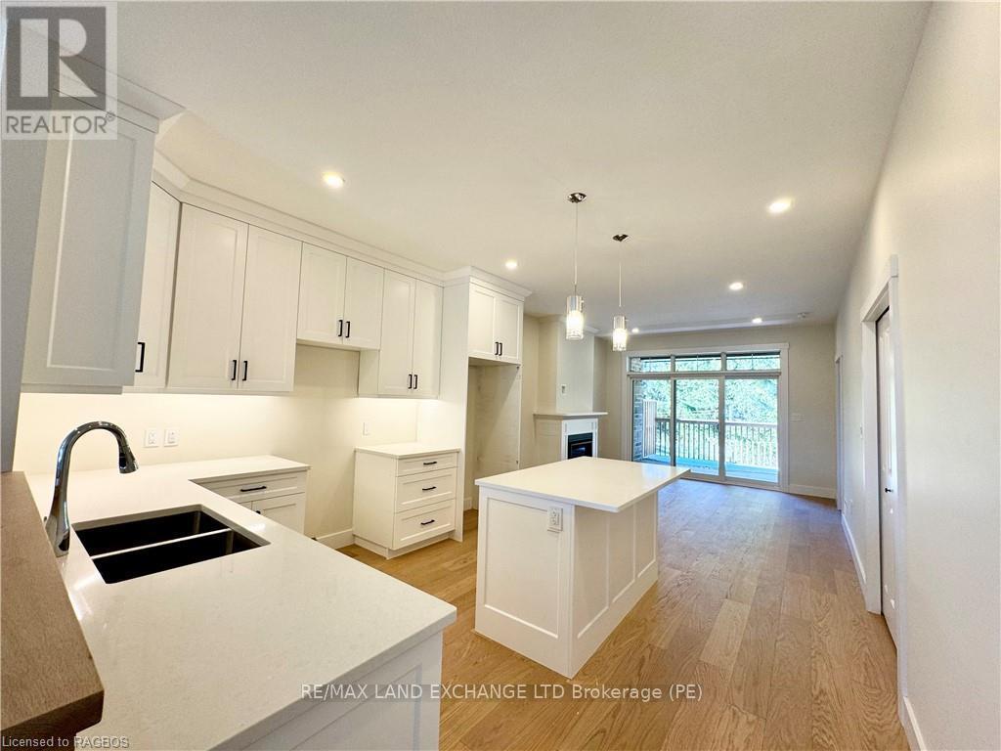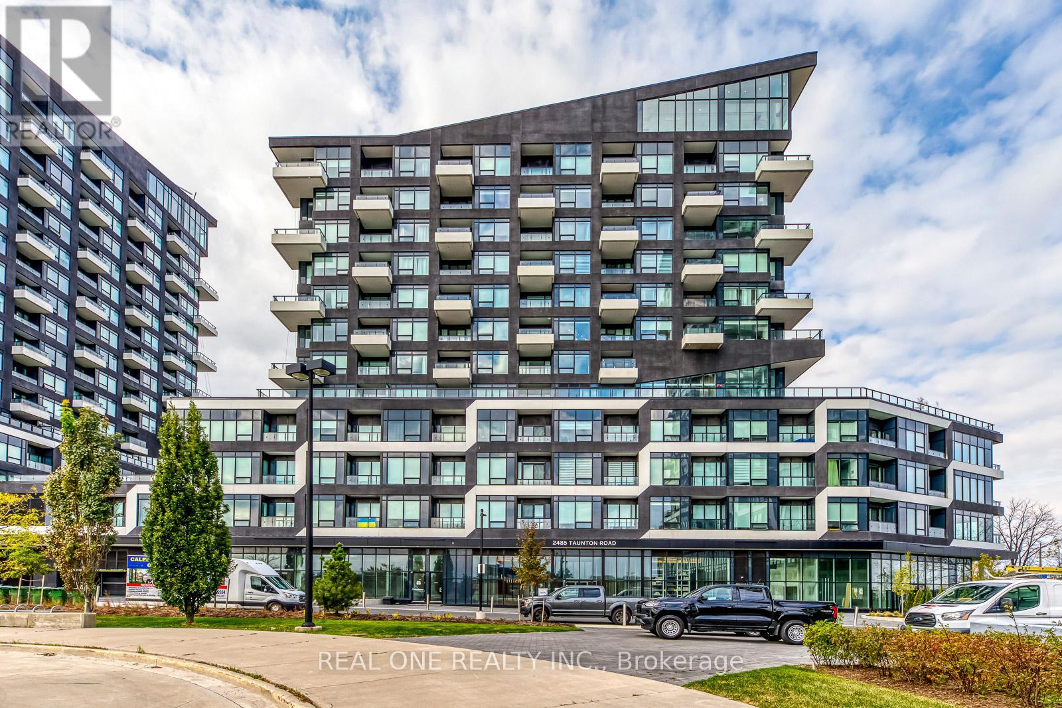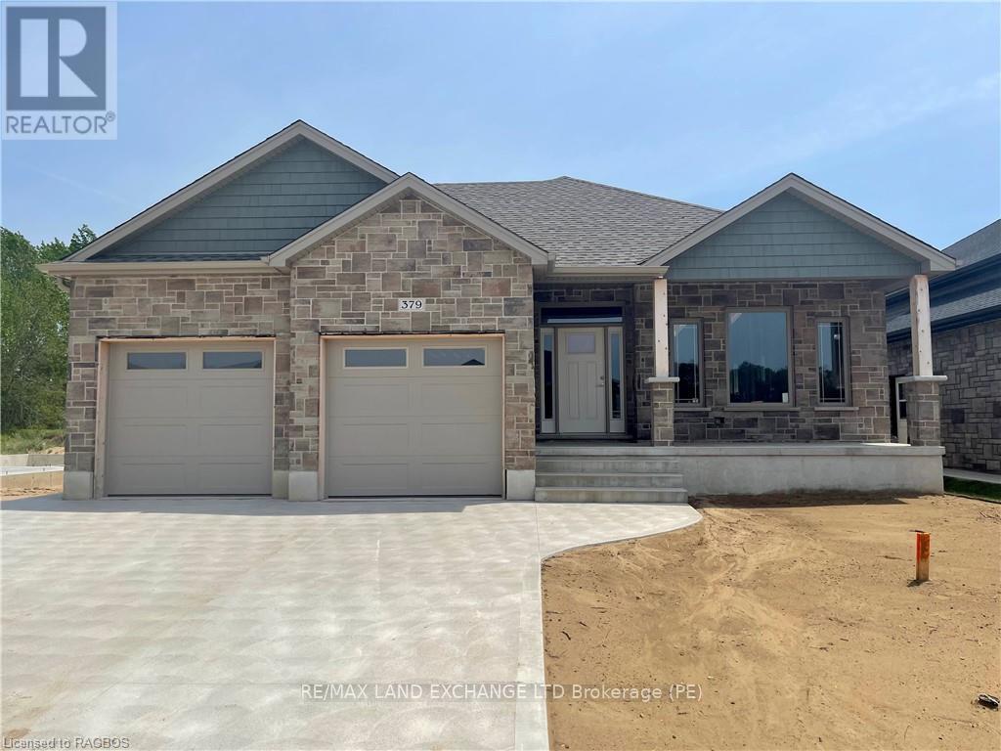1357/59 Davenport Road
Toronto, Ontario
Fantastic investment opportunity! 2 Multi-unit store apartments merged into 1, with 2 addresses. Owner occupied main and lower level at 1357 will be vacant on closing, and can drastically improve income immediately. Was a former thriving real estate office. Zoned CR1.5, bylaw section attached to listing. Currently zoned for both commercial & residential use. Flat roof replaced in portions in 2022. Sign on roof provides income as well. Lane parking to detached garage on remote and 3 parking spots. Amazing opportunity. Really amazing views of Toronto Skyline. Financials attached to listing. **** EXTRAS **** Property includes four 1-bedroom units, one 2-bedroom unit, one bachelor unit (owner occupied), and 2 main floor retail spaces (owner occupied - not used as retail but zoning unchanged). 4 total parking via lane off Bristol or Dufferin. (id:50886)
Royal LePage Signature Realty
550 - 26 Gibbs Road
Toronto, Ontario
Welcome to Park Terraces! This huge 1 bedroom +den is the Largest In The Area, Over 700Sqft+Balcony, Den has Sliding Doors Can Be Used As A Second Bedroom Or Office For Anyone Thats On A Budget And Needs The Second Bedroom. Unobstructed Town Square View, Security System, Shuttle Bus To Kipling Go, Close To Hwy 427, Schools, Grocery Stores, And Everyday Needs Around The Corner. Granite Counter Tops, Ensuite Washer/Dryer, Walk In Closet, And Security. Applications are conditional on meeting with the tenant. **** EXTRAS **** Internet included (id:50886)
Cloud Realty
306 - 110 Grew Boulevard
Georgina, Ontario
Discover Luxury Living In Jackson's Point With This Brand New, Never-Lived-In 2 Bed, 2 Bath + Den Condo. Nestled Close To The Briars Golf Club And Bonnie Boats, This 1300 Sq Ft Lakeview Model Is Designed For Modern Comfort And Elegance. Enjoy Over $45,000 In Upgrades, Including Laminate Flooring And Smooth Ceilings Throughout. The Kitchen Is A Chef's Dream With Upgraded Cabinets, Quartz Countertops, A Quartz Backsplash, And A Functional Island. It Also Features Soft-Close Doors, Under-Cabinet Lighting, And A Convenient Microwave Shelf. The Primary Bedroom Offers A Private Retreat With A Generous Walk-In Closet And A Luxurious 3-Piece Ensuite. Both Bathrooms Are Beautifully Tiled With Quartz Countertops And Undermount Sinks, Providing A Spa-Like Experience. Step Out Onto The 63Sq Ft Covered Balcony From The Main Living Area, Perfect For Relaxing Evenings. With Stainless Steel Appliances And 1 Underground Parking Space, This Condo Has It All. Located Just Steps Away From Lake Simcoe Beaches, Restaurants, And Golf Courses, Indulge In The Ultimate Lakeside Lifestyle. Don't Miss Out On This Exceptional Opportunity To Own A Luxurious Condo In A Prime Location. Grand Alarm Wiring Seller Paid $1096. Main Fees; The Condo Maintenance Fee Effective Jun 1, 2024 Is Approximately $768.73 Also Includes Rogers High Speed Internet. (id:50886)
RE/MAX Hallmark York Group Realty Ltd.
641a Dupont Street
Toronto, Ontario
Located on the 2nd floor, this spacious 3 bedroom apartment features modern pot lights and a large open-concept kitchen/living room----perfect for entertaining or relaxing. Enjoy the convenience of being just steps away from essential amenities, including transportation, restaurants, 24/7 Loblaws, 24/7 Sobeys, Fiesta Farms, and Christie Pits Park. Additional street parking is available for an extra $22.19 + HST per month. Thanks for showing. **** EXTRAS **** All Existing Appliances, All Existing Window Coverings, All Existing Elf's. Tenant Pay Own Gas And Hydro. (id:50886)
Bay Street Group Inc.
D620 - 5220 Dundas Street
Burlington, Ontario
Available Furnished or not. 1 Bedroom Condo Plus Den In Burlington Built By Award Winning Adi Developments. Upgraded Unit With An Inviting Atmosphere. Custom Built Closest, Granite Waterfall Island, Pot lights through out the condo, West Sunset Views And More. In-Suite Laundry And Balcony. Enjoy The Amenities That Include A Fitness Center, Hot & Cold Spa, Rooftop Terrace, Private Dining Room & Courtyard. Condo will be professionally cleaned, including all apps, + steam cleaned furniture and replaced linens. **** EXTRAS **** S.S. Fridge, Stove, Dishwasher, Kitchen Island, Washer, Dryer, Rugs, Mirror, Bar Stools, Linen, Plates, Cups, Bed, Side Tables, Small Chest Drawer, Couch, Tv, Media Stand, Coffee Table, Patio Furniture, 1 parking (id:50886)
Cloud Realty
3993 Chapel Road
South Glengarry, Ontario
Welcome to your dream home! This expansive two-story residence offers an ideal blend of comfort and functionality. With four generously sized bedrooms and two full bathrooms, there's plenty of space for family and guests. The fully finished basement adds even more room for entertainment, relaxation, or hobbies.\r\n\r\nSet on 6.2 acres of picturesque, tree-lined land, this property also features a charming hobby farm, perfect for those with a green thumb or a love for country life. The standout feature is the massive heated shop, an ideal space for projects, storage, or any creative endeavors.\r\n\r\nEnjoy the serenity of your own private oasis with the convenience of modern living. This home truly has it all—a blend of spacious interiors, versatile outdoor spaces, and a prime location for country living with all the amenities you could need., Flooring: Tile, Flooring: Hardwood, Flooring: Laminate (id:50886)
RE/MAX Affiliates Marquis Ltd.
358 Rosner Drive
Saugeen Shores, Ontario
Welcome to your dream home! This one of a kind 2-storey 1836 sqft freehold townhome at 358 Rosner Drive in Port Elgin offers a perfect combination of modern elegance and functional design. With 4 bright and spacious bedrooms providing ample room for rest & relaxation, 2.5 baths provide comfort & privacy for the entire family, main floor laundry for added convenience and the full unfinished basement is a blank canvas to customize additional living space that is tailored to your needs. Standard features include Quartz in the kitchen, hardwood and ceramic throughout the main floor, sodded yard, covered back deck, 9ft ceiling on the main floor and the ability to hand select the interior finishes. HST is included in the list price provided the Buyer qualifies for the rebate and assigns it to the Seller on closing. Prices subject to change without notice (id:50886)
RE/MAX Land Exchange Ltd.
15 Nyah Court
Kincardine, Ontario
Welcome to your new sanctuary! Nestled in the heart of Tiverton, this stunning 1192 Sqft freehold bungalow townhome at 15 Nyah Court offers a blend of comfort, convenience, and contemporary living. Boasting a unique layout with the primary bedroom conveniently situated on the main floor, this residence is designed to cater to your every need. Step inside and be greeted by the warmth of the main floor, with easy accessibility and comfort. Say goodbye to stairs and embrace the convenience of single-level living. The basement is there and finished when your guests arrive but everything you need is on the main floor. Descend to the lower level and uncover even more living space, including two spacious bedrooms that offer plenty of privacy. Whether it's accommodating guests, setting up a home office, or creating a cozy retreat, the possibilities are endless. A walkout from the basement leads directly to the backyard, seamlessly blending indoor and outdoor living. HST is included in the list price provided the Buyer qualifies for the rebate and assigns it to the Builder on closing. 6 Appliances are included in the asking price. (id:50886)
RE/MAX Land Exchange Ltd.
19 Nyah Court
Kincardine, Ontario
1175 Sqft Freehold townhome at 19 Nyah Court in Tiverton, featuring an open concept kitchen, dining, living room with gas fireplace; walkout to partially covered 12 x 11'2 deck; primary bedroom with 4pc ensuite and walk-in closet, laundry / 2pc powder room. The walkout basement is finished and includes a family room, 3pc bath, bedroom, den and storage / utility room. HST is included in the list price provide the Buyer qualifies for the rebate and assigns it to the Builder on closing. Interior colour selections maybe available for those that act early. Exterior will feature a sodded yard. Standard interior features include 9ft ceilings, hardwood and ceramic throughout the main floor, and Quartz counter tops in the kitchen. Prices are subject to change without notice. (id:50886)
RE/MAX Land Exchange Ltd.
11 Nyah Court
Kincardine, Ontario
This freehold townhome is available for immediate possession at 11 Nyah Court in Tiverton. The main floor is 1198 sqft with 2 bedrooms and 2 full baths. The basement is fully finished with 2 more bedrooms, family room that walks out to the backyard, 3pc bath and utility room. Features of this home include hardwood and ceramic, gas fireplace in the living room, gas forced air heating, 9 ft ceilings on the main floor, sodded yard, concrete drive, Shouldice Designer Stone exterior, partially covered deck and more. HST is included in the purchase price provided the Buyer qualifies for the rebate and assigns it to the Builder on closing. (id:50886)
RE/MAX Land Exchange Ltd.
341 - 2485 Taunton Road
Oakville, Ontario
ONLY 2 YEAR NEW! ***691SQFT*** 1BED+1 DEN Unit at Stunning and luxury Oak & Co PHASE 3 Condo Located In Oakville's Uptown Core! Southeast Facing! A Lot Of Natural Lights! VERY Spacious! Open Concept Living Area With Smooth & High Ceilings. Laminate Flooring Throughout! bedroom with large Walk-In Closet. Very Functional Layout And No Space Wasted.Ideal Location, Walking Distance To Shopping Center, Restaurants, Supermarket, All Amenities, Bus Terminal, Close To Hwy403/407/Qew, Go Station, Sheridan College, Hospital And More! 1 Underground Parking And 1 Locker Included. room size approx.buyer to verify. (id:50886)
Real One Realty Inc.
11590 Levere Road
North Dundas, Ontario
Attention Investors!!! Amazing opportunity to own a Detached Bungalow on a 6 Acres parcel of land in North Dundas. Welcoming foyer. Separate Living & Dining room. Spacious eat-in kitchen. Lots of light in the house. Primary bedroom w/ 2pc ensuite & closet. 2 other good-sized bedrooms. 3pc common washroom. Sun filled huge Sunroom for family enjoyment. Laminate and Tile Flooring. Detached garage. Lots of parking, can easily fit 4 cars outside. Wood stove for heating, it can save your heating bill. Well water, no water bill. Septic (3 yrs. New). Barn on the property. Private 6.67 Acre property with space for Family, Children and Pets. Many Perennials and Fruit Trees. Zoning RU multiple permissible uses. 35 minutes' drive to Ottawa, 10 min from 416 Hwy. Drive of 5 kms to Tim Hortons, Dollarama and Restaurants. Property being sold in ""As-is"" condition. No warranties. (id:50886)
Save Max Real Estate Inc.
61 Victoria Street W
Southgate, Ontario
This delightful 3 - bedroom, 1 - bathroom home is ready for you to create your dream living space! As you step inside you'll be greeted by a spacious mudroom and foyer that features stunning french doors leading into the combined living and dining area. With beautiful hardwood floors and large windows , this space is bathed in natural light. The kitchen boasts ample cupboard space and a beautiful passthrough into the living room, making it perfect for entertaining. Enjoy your morning coffee in the sunroom, which overlooks the backyard and provides easy access to the deck. Venture upstairs to find 3 spacious bedrooms, a 4 - pc bath, and a den that can serve as a storage area or a cozy office space. Outside you'll discover a large garden shed and a gazebo - ideal for summer gatherings and relaxing evenings. This home is waiting for your personal touch to transform it into your ideal space. (id:50886)
Mccarthy Realty
59 Benhurst Crescent
Brampton, Ontario
Bright, Elegant & Clean, 3 Bedroom Executive Townhome With Brick & Stone Elevation. Spacious Main Floor With 9 Ft Ceilings & Large Great Room, Large Kitchen With Stainless Steel Appliances, Quartz Countertops, Subway Tile Backsplash & Island & Open Concept Dinning Area. Large Primary Bedroom With His & Her Closets & 5 Piece Ensuite With Soaker Tub & Two Vanities. 2nd Bedroom With Lots Of Light & Walk In Closet. Upgraded Hardwood Floor Throughout The House, No Carpet In The House! Solid Oak Staircase With Iron Pickets, 2nd Floor Bonus Room For Office. Large Driveway With No Sidewalk, No House In The Front! Close To Mount Pleasant Go Station & All Amenities **** EXTRAS **** Rough In For Speakers In Great Room (id:50886)
RE/MAX Real Estate Centre Inc.
38 Mccaul Street
Brampton, Ontario
This property is a beautifully updated one and a half story detached home, located in a mature and highly sought out neighborhood. With three bedrooms, two full bathrooms, and ample living space both inside and out, this home delivers the perfect blend of functionality and charm. One bedroom on the main floor has a large window, providing an abundance of natural light. It is convenient for elderly as well as for those who prefer to have a bedroom on the main level. With two fully renovated 2 year old bathrooms, you will enjoy both style and convenience. The great room is open concept attached to the dining area with new laminate flooring. Coffered ceiling in the living room and the bedroom on the main floor is 2 years old. The kitchen is updated, with modern fixtures and finishes, with a new 1 year old ceramic floor in the hallway and kitchen area. The renovated kitchen leads to a Mud Room with a walkout to the Deck overlooking a Massive Private backyard oasis with an Above Ground Pool and Hot Tub for relaxation. A huge rec room downstairs with plenty of storage space round out this gorgeous gem. Windows are 10 years old, the new roof 5 years old, the large deck 4 years, the furnace 3 years old, the tankless water heater 3 years old, the pool 3 years old and has amazing solar panels to heat the pool , the pool pump is 2 years old . **** EXTRAS **** Conveniently located close to Downtown Brampton, Shopping Plazas, Transit, the Rose Theatre, Go station etc. (id:50886)
RE/MAX Excellence Real Estate
147 Dufferin Street
Orillia, Ontario
Welcome to this cute and cozy home located in Orillia's West Ward neighbourhood. This home has lots of natural light and plenty of potential for any first time buyer, or investment property. The backyard is large, private and fenced in. Ample storage in the dry unfinished basement. Within walking distance to Orillia's downtown, where you will find Shopping, Restaurants and Pubs. Close to the Orillia Hospital, and the Millennium Trail along the shores of Lake Couchiching. **** EXTRAS **** Roof was replaced 2021, Hot Water Tank Owned (id:50886)
Century 21 Lakeside Cove Realty Ltd.
67 Maple Avenue
Georgina, Ontario
A Perfect Opportunity For First-Time Homebuyers Or Savvy Investors, This Property Is Packed With Potential. This Detached Bungalow Is Situated On A Mature Lot In A Desirable Neighbourhood That Offers A Blend Of A Traditional Cottage Atmosphere And Modern Feel While Newer Built Homes Are Nestled Within The Community. The Yard Provides An Abundance Of Privacy With The Bonus Of Green Space Just Beyond The Property Line. The Detached Garage Provides Ample Space For Storage Or Hobbies, While The Added Perk Of Private Membership Only Lake Access Is Just Down The Street. **** EXTRAS **** Fridge, Stove, Window A/C Unit (id:50886)
Exp Realty
94 James Park Square
Toronto, Ontario
Lovely And Bright 3 Bedrooms Semi-Detached Located In High Demand Area. Super Convenience Location, Close To TTC, School, Library, Supermarket, Plaza & Park. $$ Spent On Upgrades. Granite Counter Top & Backsplash, Stainless Steel Appliance, Laminate Floor Thru Out. Renovated Bsmt W/ Kitchen & Bathroom For Rent Income. **** EXTRAS **** All Elf, Window Coverings, S/S Stove, Fridge, Dishwasher, Vent; Bsmt: Stove, Fridge. Washer, Dryer. (id:50886)
Homelife Landmark Realty Inc.
Ph 6 - 85 Bloor Street E
Toronto, Ontario
A True Penthouse on Bloor Street in Yorkville! OPEN HOUSE SATURDAY DEC. 21: 2-5 P.M. Welcome to Penthouse 6, with Soaring 9 Ft Ceilings, Wrap-Around Corner Windows in Every Room, Over 1300+ Sq.Ft., 2 Terraces with Lake & Rosedale Valley Views. This rare find, has 2 Bedrooms + a Den, 2 Full Bathrooms, with an Ensuite and Walk-in Closet in the Primary Bedroom. Receive an abundance of Natural Light from this South-East Facing Corner Suite. The Kitchen has been upgraded with new cabinets, new Stainless steel appliances, and a fresh painting, while new floors have been installed throughout this Penthouse. Also included are 2 parking spaces and 2 lockers! Step out of your door at and walk everywhere, including Yorkville's ""mink mile shopping,"" Eataly, Whole Foods, Top Restaurants, Museums, Yorkville Village +. Directly across from Toronto's New ""W"" hotel. Easy access to the DVP, with Transit at your doorstep and Yorkville's underground ""PATH"". This Boutique Building has 3 elevators for only 20 residential floors, with 24 Hr. Concierge, A fabulous rooftop terrace with BBQ's and Trees, an updated Gym with change rooms & steam rooms, a spacious Party and Games Room for your Events. Maintenance fees are all inclusive - no hydro, water, gas bills with Low Taxes on this Penthouse. If you're looking to live in the Yorkville Area, this is one of the Best Values for a True Penthouse! **** EXTRAS **** 2 Separate Parking Spaces, 2 Separate Lockers, 2 Private Terraces (id:50886)
Right At Home Realty
1801 - 188 Cumberland Street
Toronto, Ontario
Luxurious Living In Most Prestigious And Vibrant Neighbourhood Of Yorkville. Contemporary And Open Kitchen And Living Space. Huge Wall To Ceiling Windows. Good Size Bathroom With Standing Shower. Customer Designed Kitchen With B/I Integrated Miele Appliances. U Of T, Rom, Queen's Park, Restaurants, Bars, Coffee, Library, Bloor Street Flagship Stores, Subway walking Nearby. Very clean bed and table available if tenants need. **** EXTRAS **** Short-term tenants for over 6 months maybe acceptable. (id:50886)
Royal LePage Signature Realty
379 Ridge Street
Saugeen Shores, Ontario
The exterior is complete for this 1573 sqft bungalow at 379 Ridge Street in Port Elgin. The main floor features an open concept kitchen with Quartz counters, dining area with hardwood floors and walkout to partially covered 10 x 14 deck, great room with gas fireplace, 2 bedrooms; primary with 3pc ensuite bath and walk-in closet, 4pc bath, and laundry room off the 2 car garage. The basement is almost entirely finished and features 2 more bedrooms, family room, 3pc bath and utility / storage room. HST is included in the purchase price provided the Buyer qualifies for the rebate and assigns it to the Builder on closing. Act now and select all the interior finishes for this new home. Prices are subject to change without notice."" (id:50886)
RE/MAX Land Exchange Ltd.
349 Appalachian Circle
Ottawa, Ontario
Welcome to 349 APPALACHIAN CIR Detached almost brand new corner lot with 4 bedrooms 2.5 bath. Beautiful open concept Kitchen and living room with cozy fire place on the main level hardwood flooring and quartz countertops with ample cabinets, stainless steel appliances and spacious living room and dining area. Second floor with large master bedroom and en-suite with walk-in closet. The three other bedrooms on the second floor are good sized with lots of natural light, another full bath for the guests. FINISHED BASEMENT with open recreation area and Tons of storage space as well in the basement. This home is close to all amenities, Shopping Parks and Minto recreation centre. (id:50886)
Royal LePage Team Realty
317 - 1441 Palmerston Drive
Ottawa, Ontario
This beautifully renovated 3-bedroom, 2-bathroom townhome offers privacy with no rear neighbors and is perfectly located near Highway 417 and various amenities. Enjoy the convenience of nearby shopping centers, Costco, parks, recreational facilities, schools, and the LRT, just a short walk away. Ideal for first-time buyers, downsizers, or investors, this home features a spacious and bright kitchen with ample cabinet space that flows seamlessly into an open-concept living and dining area with access to a fully fenced yard. A convenient powder room is also situated on the main floor. Upstairs, you'll find a large primary bedroom with generous closet space, two additional well-sized bedrooms, and a full bathroom. The fully finished lower level includes a cozy family room, a laundry area, and storage space. Upgrades completed in 2024 include a renovated kitchen, fresh painting, updated flooring, remodeled washrooms on both levels, a fully renovated basement & newly installed pot lights. **** EXTRAS **** Condo Fee's Include: Building Insurance, Caretaker, Management Fee, Snow Removal (id:50886)
RE/MAX Hallmark Realty Group
1595 Noah Bend
London, Ontario
*Multiple lots and model options available* Welcome to Kenmore Home's Bayfield Model offering 2,213 sq ft. This layout provides 2.5 bathrooms and options of either 4 bedrooms or 3 bedrooms and an upper loft/family room (see photos with floor plan options). Some of Kenmore's standard specs are: Choice of quality custom cabinets in the kitchen with options of granite or quartz. Under mount sink, 39"" upper cabinets, soft close doors and drawers. Bathrooms include custom cabinets with granite or quartz countertops and oval undermount sink. Oak railings with wrought iron spindles where applicable. Ceramic tile flooring or engineered hardwood on the main floor with many options for your upper level flooring. Kenmore Homes has been building quality homes since 1955. Close to all amenities in Hyde Park and Oakridge, a short drive/bus ride to Masonville Mall, Western University and University Hospital. Ask about other lots and models available. (id:50886)
RE/MAX Centre City Realty Inc.







