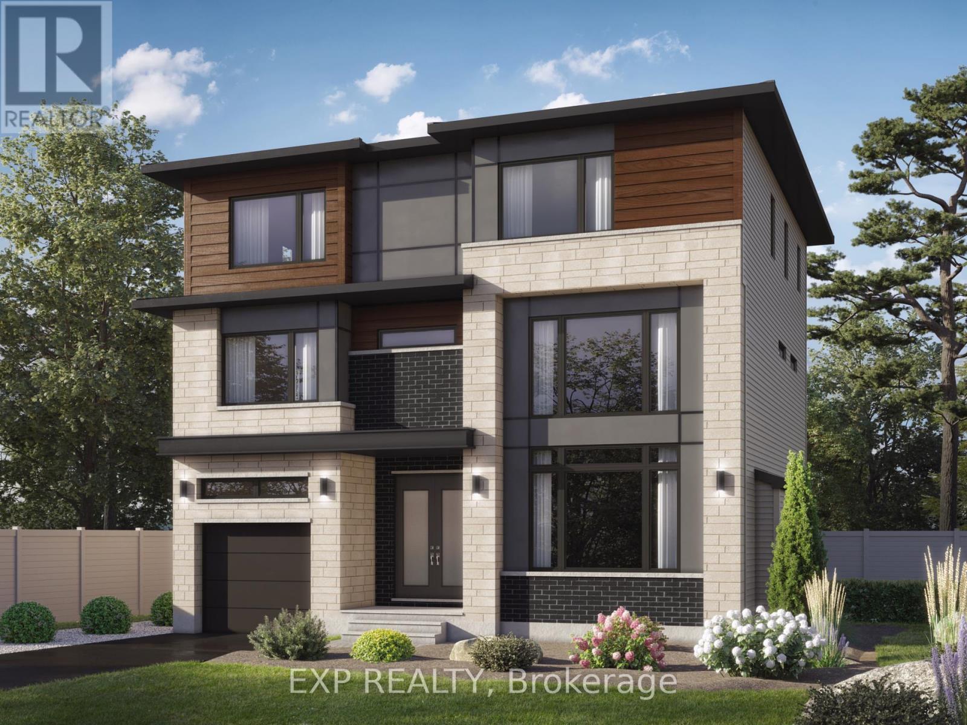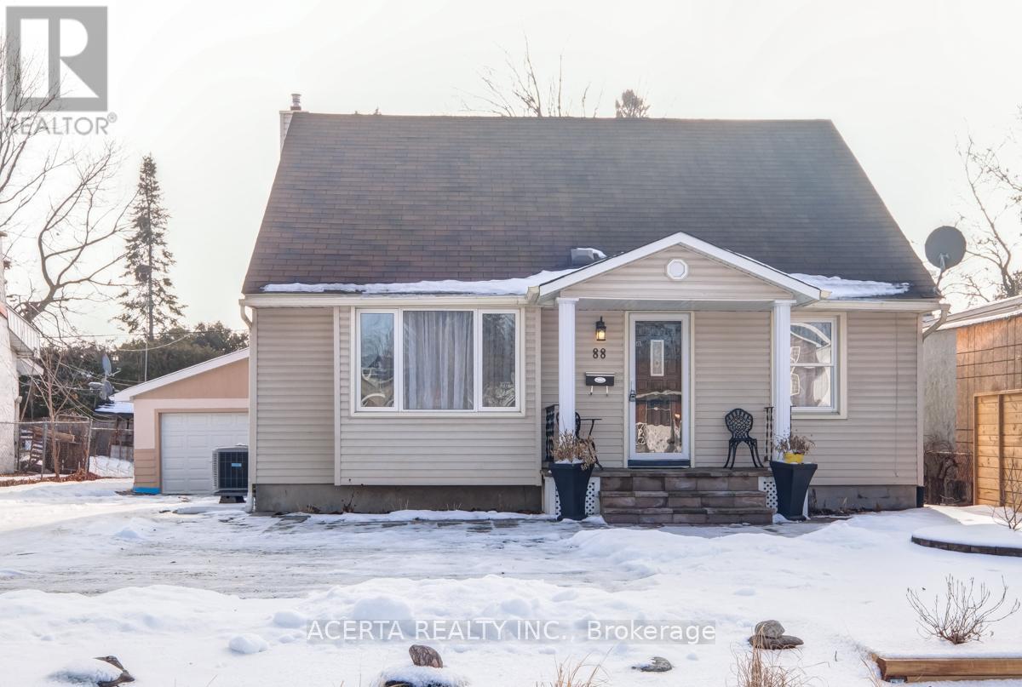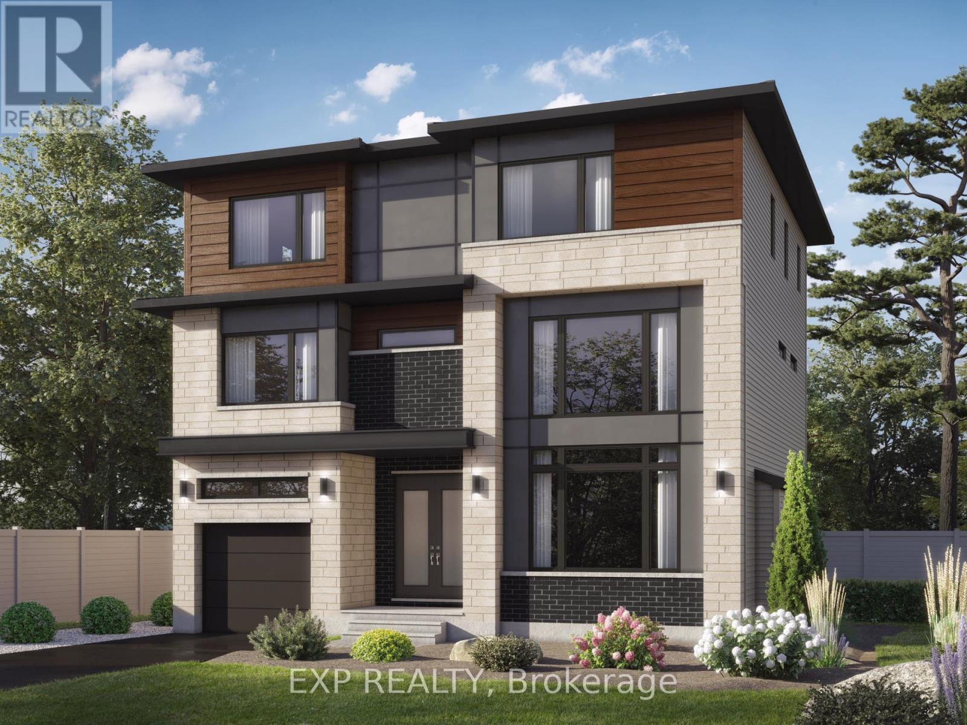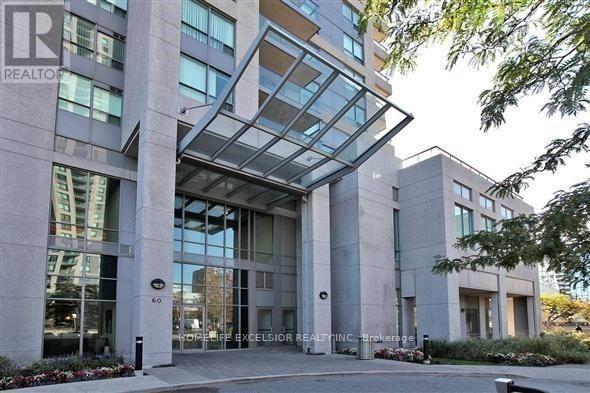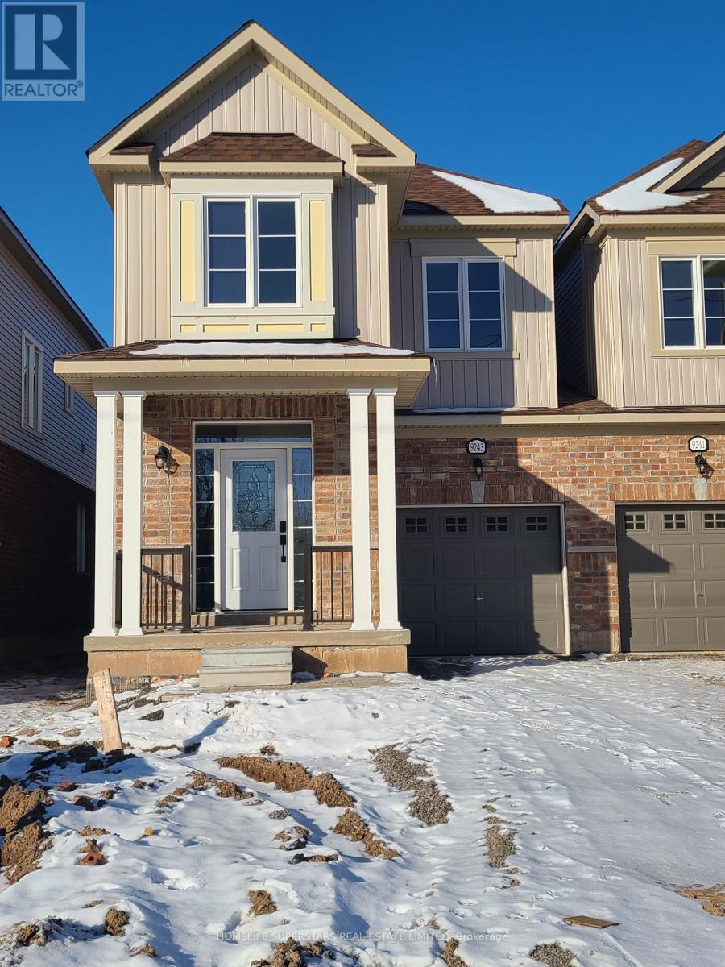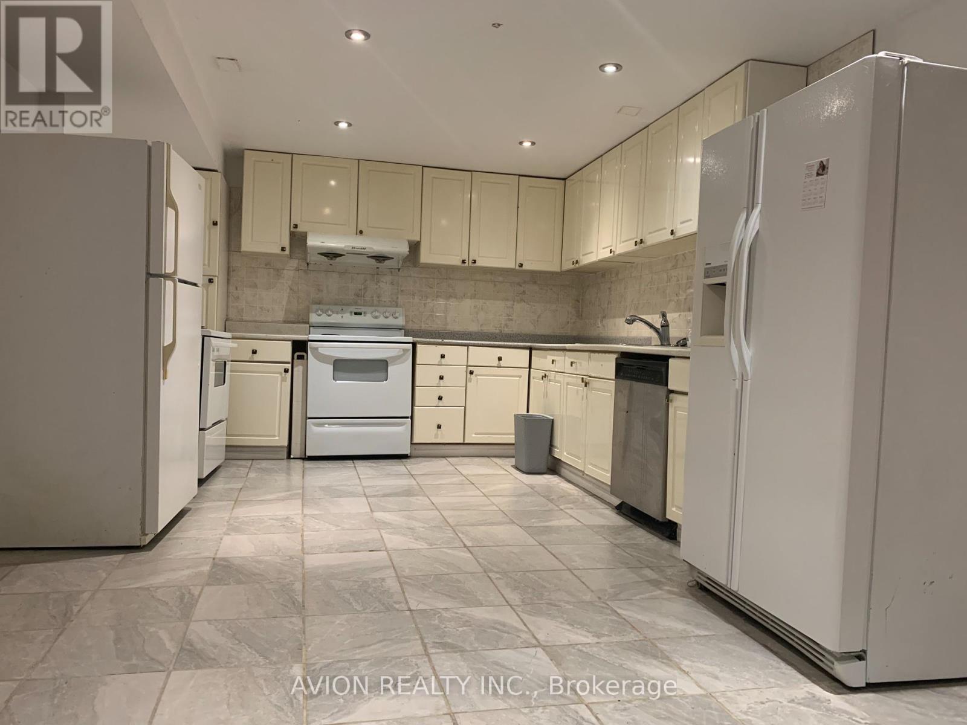205 Perth Street
Brockville, Ontario
Welcome to this charming 3-bedroom, 1-bathroom home located in the heart of Brockville. Ideally situated close to schools, shopping and all essential amenities, this property is just a short drive to the beautiful St. Lawrence River. Step inside to find a freshly painted kitchen, perfect for move-in-ready living. The main floor boasts a newer bay window that illuminates the room with natural light, while insulated steel entry doors add energy efficiency and curb appeal. Enjoy the comfort of a forced air gas furnace and central air conditioning year-round. The finished basement provides additional living space, ideal for a family room, home office or recreation area. Outside, the large double-wide driveway offers ample parking and leads to a fully fenced backyard perfect for kids, pets or entertaining. This well-maintained home is a fantastic opportunity to settle into one of Brockvilles most convenient locations. Book your showing today! (id:50886)
Century 21 River's Edge Ltd
165 Second Avenue
Greater Napanee, Ontario
Welcome to 165 Second Avenue in Napanee, a beautifully updated home in a prime location perfect for families or first-time buyers. This charming property is nestled in a quiet, family-friendly neighborhood, within walking distance to schools, including The Prince Charles School, J.J. ONeill Catholic School, and NDSS. Close proximity to local parks, shopping, and dining, along with easy access to major routes, ensures a lifestyle of convenience and community. Inside, youll find thoughtful updates that make this home truly move-in ready. The renovated bathroom adds a fresh and modern touch, while the kitchen has been refreshed with new countertops, a sleek sink, and updated finishes. Natural light floods the living room through the new bay window, one of three recently installed windows. All-new light fixtures and plugs, along with an updated breaker panel, enhance the home's functionality and appeal. The finished basement rec room provides additional living space, perfect for a family room or home office. Step outside to the fully fenced backyard, ideal for kids and pets, with raised grading and waterproofing improvements, including a sump pump and Big O, ensuring peace of mind. This home is ready to welcome its next owners to enjoy the updates, comfort, and community it has to offer. (id:50886)
RE/MAX Finest Realty Inc.
39 Barker Street
Prince Edward County, Ontario
Charming Craftsman Home in the Heart of Picton Totally New & Move-In Ready! The original charm just oozes from this grand home centrally located in a serene, friendly neighborhood. This unique property offers the perfect blend of historic character & a contemporary rebuild. Boasting stunning craftsmanship & adorned with original oak trim & solid wood doors throughout, this home radiates traditional allure. Enjoy period restored antique lighting & the warmth of a new gas fireplace with an elegant mantle. The spacious & functional layout is sure to please. You'll love the warmth of hickory flooring throughout & the fresh, inviting look of a newly painted front porch. The kitchen has been designed for style & functionality boasting upgrades such as quartz countertops, solid wood cabinetry, brand-new stainless-steel appliances including a French door fridge, induction stove, quiet dishwasher, & microwave plus a professional-grade stainless steel sink with sprayer, this home is ready for culinary creativity! Experience peace of mind with new Thermopane windows, central air conditioning, & a waterproofed basement with a lifetime guarantee. Brand new roof - Nov 2024 and new electrical, plumbing & insulation ensure up-to-date safety & efficiency. The second-floor loft provides plenty of space for storage. Relax on the gorgeous covered front porch or explore the lush green space. The new flagstone walkway complements the beautifully landscaped front yard, highlighted by a landmark magnolia tree. The newly painted shed is perfect for a workshop or additional storage. Be the first to live in this thoughtfully rebuilt home, where the charm of a classic Craftsman merges seamlessly with the conveniences that a modern rebuild provides. Located steps from schools, the hospital, & vibrant downtown Picton, this home offers both tranquility & accessibility. Don't miss your chance to own this one-of-a-kind property. **** EXTRAS **** Brand New Roof - Nov/24! New siding, flagstone walkway & Front porch redone-2024, new plumbing, electrical & insulation- 2024, shed (11.6 X19) restored, gas fireplace 2024, French doors to new deck, New Drywall, replaced Furnace -2010 (id:50886)
Royal LePage Proalliance Realty
664 Palmateer Drive S
Kincardine, Ontario
Affordable 4 bedroom, 2 bathroom family home, strategically located near Schools, Community Centre and shopping. Backing onto park/playground and walking trails. There are 2 large unfinished rooms in the basement which could be made into 2 more bedrooms, a family room or rooms of choice. The large bedroom downstairs has a 4 pc cheater ensuite with jet tub. Siding, Facia. soffit and eves trough new in 2023. Roof shingles new 2021 and rental hot water tank new May 2024. Building location survey is available upon request. (id:50886)
RE/MAX Land Exchange Ltd.
409 - 65 Annie Craig Drive
Toronto, Ontario
Great Condition 2 Bedroom + 2 Washroom Unit in Boutique Condominium. Views Of Lake Ontario And Toronto Skyline From Master Bedroom And Balcony. Common Amenities Incl Indoor Year-Round Pool, Large Fitness Room, Beautiful Party Room, Guest Suite, Visitor Parking. Unit Available Anytime. (id:50886)
Homelife New World Realty Inc.
2909 - 2908 Highway 7 N
Vaughan, Ontario
Live Luxuriously At Nord Condos! No Wasted Space In This Fantastic Floorplan Flooded With Natural Sunlight With Panoramic East Unobstructed Expansive Views With Floor To Ceiling Windows & 9Ft Ceilings. Meticulously Kept With Supreme Pride Of Ownership. Tasteful Decor With Gorgeous Laminate Flooring Throughout & No Carpets Anywhere! Open Concept Layout With World Class Amenities. Desirable Location, Mins To Vaughan Metropolitan Subway, Viva, Major Hwys, York University, Schools, Plazas, Airport, School Bus Route And Mins To Vaughan Mills Mall. Extras: Modern Builder Upgrades Include: Custom Blinds, Potlights In Living/Dining Areas, Upgraded Kitchen Cabinetry Finishes, Upgraded Primary Bathroom Vanity & Shower (Dual Entry Doors From Living Room And Bedroom Ensuite). Unit Never Rented Before, Good Condition. Looking For A Good Tenant. **** EXTRAS **** Brand New Built In Dishwasher, Built In Custom Fridge, Stainless Steel Stove, Stainless Steel Microwave, Stacked Washer & Dryer, All Existing Light Fixtures, 1 Parking Luxury Lounge, Gym, Yoga Studio, Indoor Pool ,24Hr Concierge. (id:50886)
Dream Home Realty Inc.
1256 Eldorado Avenue
Oshawa, Ontario
Gorgeous Fully Renovated 3+1 Bed Semi-Detached Home In East Oshawa! This Home Has Been Meticulously Upgraded With Over $100,000 In Renovations, Ensuring Modern Comfort & Style. Truly No Detail Overlooked! The Open And Inviting Layout Flows Effortlessly Into The Living & Dining Areas, Illuminated By Pot Lights (2022) That Add A Warm, Sophisticated Touch. Newer Kitchen With Stainless Steel Appliances (2022), Overlooks The Fully Fenced Backyard With A Beautiful Deck & A Practical Shed. Upstairs, The Bedrooms Offer Cozy Retreats, Complete With Mirrored Closet Doors (2022), While The Bathrooms Have Been Beautifully Redone With Modern Fixtures & Finishes. A Fully Finished Basement (2022) Provides Tons Of Additional Living Space Perfect For A Family Room, Office, Entertainment Area, or All Of The Above. The Den Can Easily Be Converted Into A Room. Outdoor Living Is Just As Impressive With A Newer Deck (2022) Creating A Private Oasis In The Fully Fenced Backyard. This Space Is Ideal For Summer Barbecues, Gardening, Or Simply Unwinding After A Long Day. Beyond The Impressive List Of Upgrades, This Home Is Ideally Located Near Schools, Shopping, & Transit, Making It A Convenient Choice For Families & Professionals Alike. This Is More Than A Home, Its A Lifestyle Upgrade! Don't Miss The Opportunity To Own A Property That Perfectly Blends Style, Comfort, And Convenience. This Is A Must-See Home That Wont Stay On The Market For Long! **** EXTRAS **** Tons Of Recent Upgrades, Stainless Steel Fridge & Stove (2022), Windows (2022), AC (2022), Siding & Eavestrough (2022), Laminate Flooring & Broadloom (2022), Driveway (2022), Bedroom & Living Room Pot Lights (2022) (id:50886)
Cityscape Real Estate Ltd.
495 Duvernay Drive
Ottawa, Ontario
Welcome to Modern Luxury in the heart of Queenswood Heights! Discover this stunning brand-new, three-storey, custom-built home by Phoenix Homes, situated in a quiet, family-friendly neighbourhood. This elegant home is thoughtfully designed to blend modern sophistication with comfortable living. Step into the welcoming foyer that flows seamlessly into a sunlit great room, boasting floor-to-ceiling windows that flood the space with natural light. The open-concept main level features rich hardwood flooring throughout, leading to a sleek, modern kitchen equipped with: custom cabinetry, quartz countertops & large Island complimented with stainless steel appliances including a range, 36"" refrigerator, dishwasher, and microwave. Adjacent to the kitchen, the spacious dining room is ideal for hosting family gatherings, with patio doors providing direct access to the backyard and a convenient powder room. The second floor offers a beautiful loft area with an open view of the dining space below, perfect for a cozy reading nook or additional lounge area, with a laundry room, and home office (or can be converted to a 6th bedroom). The primary bedroom features two walk-in closets and a luxurious ensuite bathroom, designed for ultimate comfort.The third floor is thoughtfully designed with a living area, outdoor balcony, and 4 spacious bedrooms, all with a shared Jack-and-Jill bathrooms for added convenience. The partially finished basement adds even more versatility to this home, and rough ins for a full bath. This additional space provides endless possibilities for a home office, gym, or playroom, catering to the needs of any family. Enjoy the perfect balance of luxury and convenience - within walking distance of schools, parks, recreation, transit and Shopping Plaza! (id:50886)
Exp Realty
88 Meadowlands Drive W
Ottawa, Ontario
Bright and cozy 2 story 3 bedroom home. Centrally located near public transit, schools, shopping and recreation. Hardwood floors throughout, large deck for entertaining in the back yard; eat-in kitchen, dining, living, full bathroom and one of the bedrooms are on the main level, with additional 2 bedrooms upstairs. Lots of natural light. Laundry is on the lower level. Monthly rent includes snow removal and lawn maintenance. The basement unit is rented separately. ** This is a linked property.** (id:50886)
Acerta Realty Inc.
489 Duvernay Drive
Ottawa, Ontario
Welcome to Modern Luxury in the heart of Queenswood Heights! Discover this stunning brand-new, three-storey, custom-built home by Phoenix Homes, situated in a quiet, family-friendly neighbourhood. This elegant home is thoughtfully designed to blend modern sophistication with comfortable living. Step into the welcoming foyer that flows seamlessly into a sunlit great room, boasting floor-to-ceiling windows that flood the space with natural light. The open-concept main level features rich hardwood flooring throughout, leading to a sleek, modern kitchen equipped with: custom cabinetry, quartz countertops & large Island complimented with stainless steel appliances including a range, 36"" refrigerator, dishwasher, and microwave. Adjacent to the kitchen, the spacious dining room is ideal for hosting family gatherings, with patio doors providing direct access to the backyard and a convenient powder room. The second floor offers a beautiful loft area with an open view of the dining space below, perfect for a cozy reading nook or additional lounge area, with a laundry room, and home office (or can be converted to a 6th bedroom). The primary bedroom features two walk-in closets and a luxurious ensuite bathroom, designed for ultimate comfort. The third floor is thoughtfully designed with a living area, outdoor balcony, and 4 spacious bedrooms, all with a shared Jack-and-Jill bathrooms for added convenience. The partially finished basement adds even more versatility to this home, and rough ins for a full bath. This additional space provides endless possibilities for a home office, gym, or playroom, catering to the needs of any family. Enjoy the perfect balance of luxury and convenience - within walking distance of schools, parks, recreation, transit and Shopping Plaza! (id:50886)
Exp Realty
1523 Carr Landing
Milton, Ontario
Bright And Spacious 3-Br 3-bath Townhouse in the Family Friendly Neighbourhood of Ford. A Lovely Open Concept Floor Plan And Modern Finishes. 9 Ft Ceilings, S/S Appliances In The Kitchen. Washer/ Dryer on Second Floor. Direct Access To Garage. Large, FullyFenced Backyard. 3 Great Sized Bedrooms and 2 Full Washrooms On The Upper Level. Large Primary Bedroom with Two Closets(One Walk-in), Ensuite Shower and Soaker Tub. Minutes To School, Go Station, Milton Hospital, Schools, Sobeys Plaza. Close ToMilton Sports Centre& Biggest Community Park. Easy Access To Hwy 401/407. Don't Miss This Gem!!! (id:50886)
Mehome Realty (Ontario) Inc.
10 Mathison Street E
Havelock-Belmont-Methuen, Ontario
Welcome to your new home! This charming 2-storey fully detached residence is ideally located in downtown Havelock, offering convenience and comfort. Recently painted and newly renovated, this home boasts rustic country cottage appeal. Key Features: Spacious 2-storey layout, interiors, newly renovated, fully fenced backyard, efficient gas heating and central air conditioning. Details: Rent: $3000 per month (included water, city sewer)(utilities/ gas, hydro not included). Available for immediate occupancy.The Large Windows For Natural Light & The 4 Seasons sunroom, Giving Year Round Enjoyment. Don't Miss Your Chance to lease this great location close proximity to many lakes, rivers and outdoor winter activites. **** EXTRAS **** Options Fully furnished , and unfurnished is possible, please contact listing agent. (id:50886)
Right At Home Realty
211 Lia Drive
Clearview, Ontario
Welcome to a home where family, comfort, and elegance come together effortlessly. This newly built treasure is perfectly situated near schools, shops, restaurants, and the Stayner Arena, making everyday living seamless and convenient. Just a short drive to Wasaga Beach and Collingwood, this home offers access to skiing, golfing, beaches, and year-round activities that the whole family can enjoy. Inside, the home exudes warmth and sophistication. Gleaming hardwood floors, soaring 9-ft ceilings, and oversized windows fill the space with natural light, creating an inviting atmosphere. The spacious eat-in kitchen serves as the heart of the home, designed for family gatherings and shared meals. With stainless steel appliances, a gas stove, custom cabinetry, and quartz countertops, its as functional as it is stylish. Step out onto the extended deck to unwind or host family and friends in the serene backyard setting.The primary suite provides a luxurious retreat with a built-in closet system, a spacious walk-in closet, and a spa-like 4-piece ensuite. Three additional generously sized bedrooms with Jack and Jill bathrooms ensure comfort and privacy for every family member.The unfinished basement, featuring oversized windows, offers endless possibilities. Whether you envision a cozy in-law suite, a recreation room, or an entertainment hub, this space can adapt to meet your familys needs. This home is more than just a houseits a place where cherished family memories are made. With its modern elegance, prime location, and thoughtful design, this is the perfect setting to create your familys next chapter. Basement not included. (id:50886)
Your Home Sold Guaranteed Realty - The Elite Realty Group
804 - 60 Brian Harrison Way
Toronto, Ontario
Welcome To The Monarch 'Equinox' Condominium Phase I! This Spacious Corner Unit Offers A Wide Living/Dining Room Layout With A Split Bedroom Design, Providing Optimal Privacy And Comfort. The Unit Boasts Lots Of Natural Light With Its Abundance Of Windows And A Private Balcony Perfect For Enjoying The Outdoors. Conveniently Located Steps Away From Scarborough Town Centre, Ttc, And Go Bus Station, This Condominium Offers Easy Access To All The Amenities You Need. Enjoy The Peace Of Mind Provided By The 24-Hour Concierge Service Available To Residents. This Corner Unit Offers A Master Bedroom With A 4-Piece Ensuite, Providing The Perfect Retreat After A Long Day. Additionally, The Living Room, Dining Room, And All Bedrooms Feature Brand New Laminate Flooring, Adding A Touch Of Elegance To The Unit. (id:50886)
Homelife Excelsior Realty Inc.
43 Wilkes Crescent
Toronto, Ontario
Welcome Home To This Beautiful Townhouse Located In Upper Danforth Village! **** Exclusive for only Female Tenant . 1 Bedroom w/ EnSite Private Bathroom with Sharing Kitchen and Living room for Rent. Cat Friendly. Brand New Hardwood Staircase, Built-In Garage, Walk-Out To Sun-Filled Deck And So Much More! Conveniently Located Near Warden Station & 15 Minutes From Downtown! All Utilities are included as well as High Speed Internet **** EXTRAS **** Includes Fridge, Stove, Venthood, Dishwasher, Washer, Dryer, All Existing Elfs And Window Coverings (id:50886)
Homelife Landmark Realty Inc.
667 Fenwick Way E
Ottawa, Ontario
Welcome to this exquisite, newly constructed detached home (5 bedrooms), ideally situated in the coveted Crown of Stonebridge community. Just steps from the golf course and offering a peaceful setting with no rear neighbors, this prime location ensures both tranquility and convenience. You'll be just 5-15 minutes away from major highways, grocery stores, healthcare facilities, and top-rated schools. As you step inside, you'll immediately appreciate the builder's meticulous craftsmanship, with expansive windows that bathe the space in natural light. The stunning kitchen, complete with a central island, is complemented by elegant hardwood and tile flooring throughout the main level. A thoughtful in-law suite with its own en-suite bathroom is also located on the main floor for added convenience. Upstairs, you'll find four spacious bedrooms, including two with en-suite bathrooms, offering ample room for the entire family. Enjoy your visit. (id:50886)
Royal LePage Team Realty
9243 White Oak Avenue
Niagara Falls, Ontario
Less than two years old, Semi Detached Home. This Gorgeous 2220 SQFT Home Features 4 Bedrooms, 2.5 Baths, Full Kitchen + Dining Area. Stainless Steels Appliances, Windows Coverings, Laminate Flooring Throughout The Home. Main Floor Of This Stunning Home Features 9 Ft Ceilings, Gorgeous Upgraded Eat-In-Kitchen, Family Room And Separate Dining Room. Master Bedroom With Large Walk-In Closet. Close To Highway QEW, Niagara Falls, Parks And Schools. Situated in District Chippawa, close to Golf Course and Walmart. (id:50886)
Homelife Superstars Real Estate Limited
511 - 1080 Bay Street
Toronto, Ontario
U Condo At Bay And Bloor. Pemberton Building. Adjacent To St. Michael's College Of University Of Toronto. Lease Term 1 Year. 9 Ft Ceilings, Corian Backsplash And Counter Tops In The Kitchen, Pre-Finished Engineered 5"" Wide Wood Flooring, European Style Kitchen. **** EXTRAS **** Integrated Energy-Star Appliances, In-Suite Stacked Washer And Dryer. (id:50886)
Real One Realty Inc.
37 Mackenzie Street
Southgate, Ontario
Two and Half Washrooms Beautiful End Unit two years old Freehold Townhouse located in the serene town of Dundalk, just minutes from charming Downtown. A Chefs Kitchen Overlooking the Living Area! ideal for entertaining. A convenient laundry on the floor adds practicality to daily routines. 9 Foot Ceilings On The Main floor, Deep Lot makes the summer Beautiful to enjoy with the kids and BBQ. Unfinished Basement. Laundry at 2nd floor. Plain ceiling on the main floor and second floor. Close to all amenities, Schools, Parks , Hwy 10 - Groceries. **** EXTRAS **** Stainless Fridge, Stove, Dishwasher, Washer, Dryer, all Electric light fixtures, curtains and blinds, CAC and Furnace. (id:50886)
Homelife/miracle Realty Ltd
14 - 5 Newport Boulevard
Collingwood, Ontario
Ski & Snowboard Season is Here! Imagine enjoying it in ""Apres Ski"" style in this fully furnished, beautiful 3+1 Bdrm Bungalow with Loft overlooking the fireplace & expansive palladium windows with open concept layout featuring a main floor primary suite with large closets and ensuite with soaker tub. The full kitchen with granite counters & breakfast island has a gas stove for your tempting creations. The finished bsmt offers an additional bedroom, full bathroom, rec room & laundry room. All this plus the added BONUS use of the recreation facility with salt water pool, hot tub, games room, and more! All a few minutes to nearby popular Blue Mountain & The Village, Osler Bluffs, Wasaga Beach & Casino and so much more. Don't miss this opportunity to stay and enjoy your winter getaway! **** EXTRAS **** Driveway snow removal included. Fully furnished. Seasonal Rental, Annual Lease may be considered. Non-Smoking Property. (id:50886)
Homelife/bayview Realty Inc.
78 Lorne Thomas Place
New Tecumseth, Ontario
Brand New home, corner lot with lots of daylight. Open Concept Layout with a Spacious Living & Dining Room On Main Floor. Laminate Floor Throughout the house. Kitchen With Quartz Counter Tops matte black Appliances. Second Floor Offers 4 Good Size Bedrooms. Master Bedroom with 5 Pc Ensuite Bath & Walk-in Closet. Move-in ready for a super cozy living experience. Show with confidence. AAA Tenants Only. Prefer Professional & Small family. (id:50886)
Ipro Realty Ltd.
2086 Pharmacy Avenue
Toronto, Ontario
Client RemarksTurnkey Luxurious Home On An Oversized Lot (66Ft X 180Ft),The Main Bedroom With Walk-In Closet And A 4 Piece Ensuite Bathroom With Double Sink, Tiled Floor And Shower With Tub. Large Renovated Living Room Has A Walkout To Your Very Own Backyard Oasis With Stone Patio. Conveniently Located 3 Min From Hwy 401, 5 Min To Hwy 404, Near Schools, Parks, Ttc, Shops, Restaurants And Much More. **** EXTRAS **** One year new kitchen and stainless Steel Appliances - Fridge, Stove, Microwave, Washer, Dryer. All Electrical Light Fixtures (id:50886)
Bay Street Group Inc.
12 Ellery Drive
Richmond Hill, Ontario
**Located in the heart of Richmond Hill's highly sought-after Mill Pond community.** Spacious 2-bedroom, 2-bathroom suite in the basement! **Each bedroom comes with its own private bathroom, offering comfort and privacy.** Fully Equipped Kitchen, spacious Dining Room and Living Room. **Walking distance to two beautiful parks and near all essential amenities, including shopping centers, restaurants, schools, and public transit. ** Additional Details:Rent Includes ALL utilities and internet. ** Move-in ready for immediate occupancy. (id:50886)
Avion Realty Inc.
Lower - 627 Aberdeen Avenue N
Vaughan, Ontario
Legal basement apartment with separate entrance. More than 1100 Sq Ft with carpet free. spacious and bright, a lot of lights. private laundary and one parking. close to downtown of Vaughan. One Of Vaughan's Most Desired Neighborhoods Near Highways 7/400/407, Restaurants, Schools, Banks, Public Transit/Subway & So Much More! No pets and smoke allowed. 30% Of Whole Utilities And Hot Water Tank Rental Fee. Photos For Display Only **** EXTRAS **** Refrigerator, Stove And Range Hood, Washer And Dryer. (id:50886)
Bay Street Group Inc.








