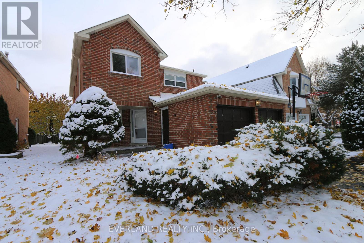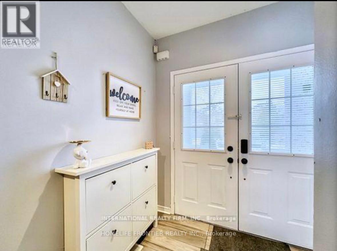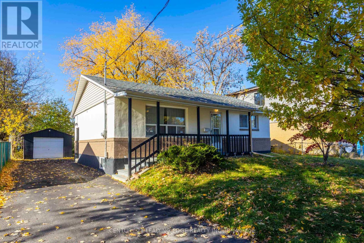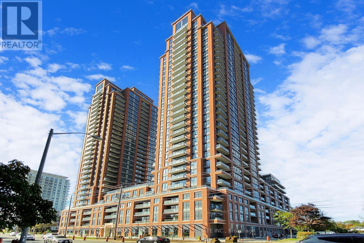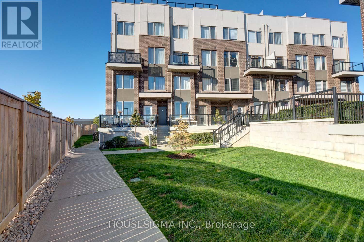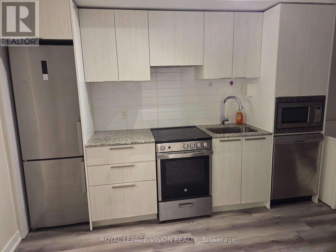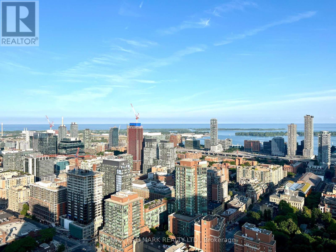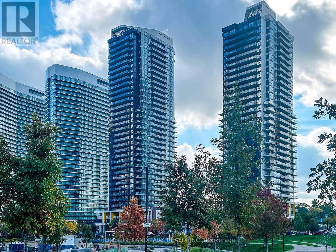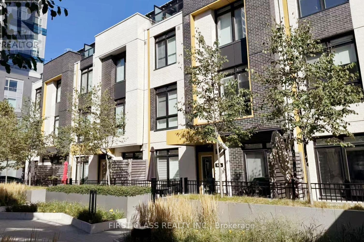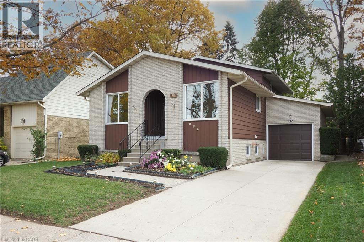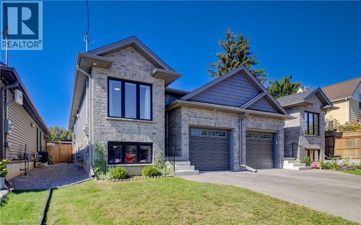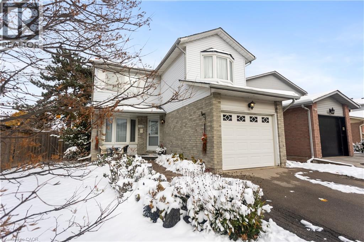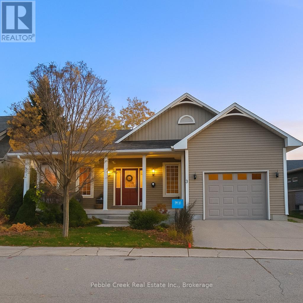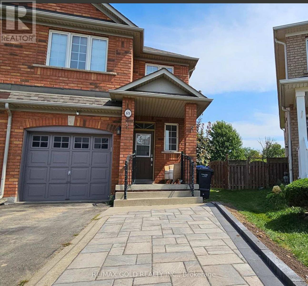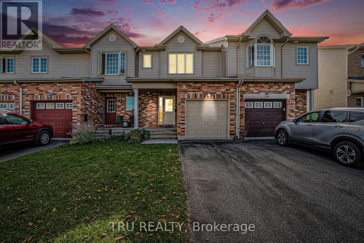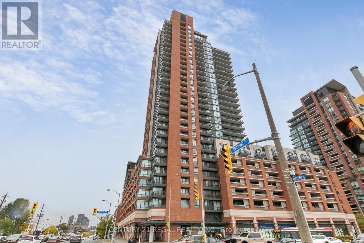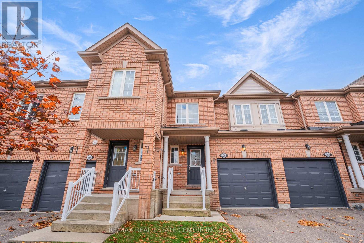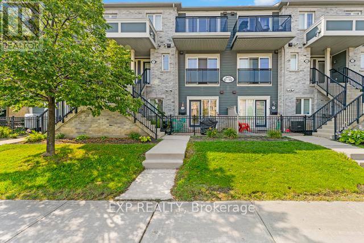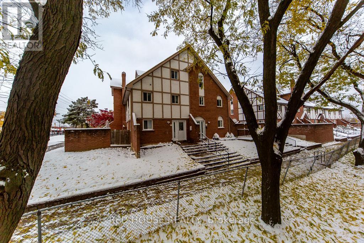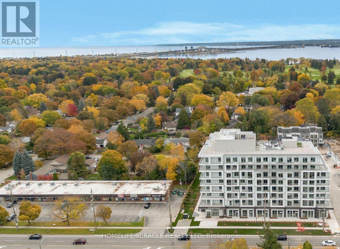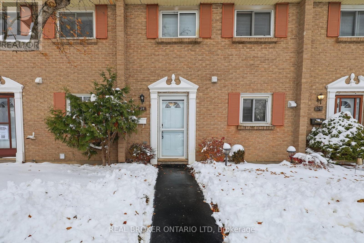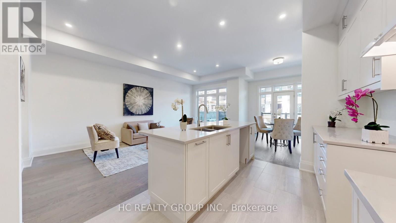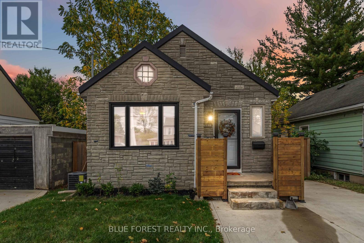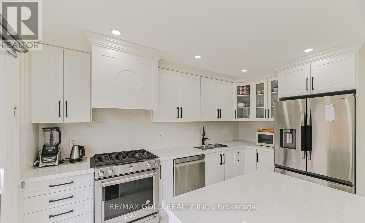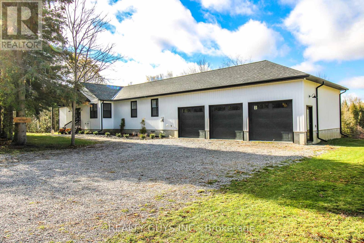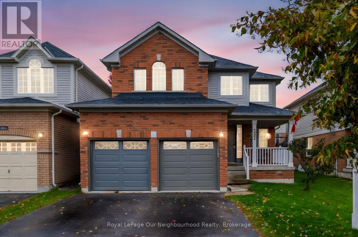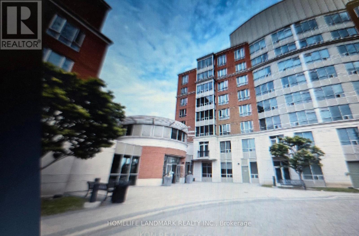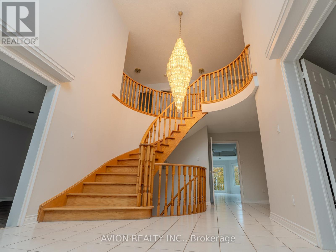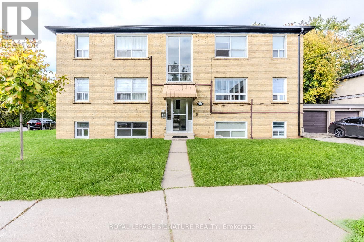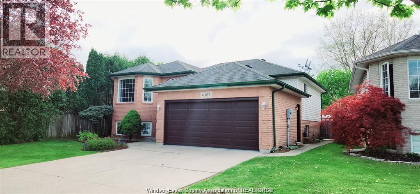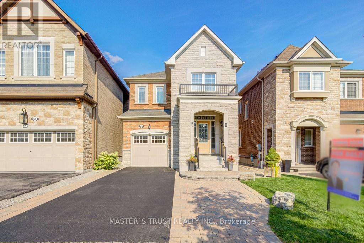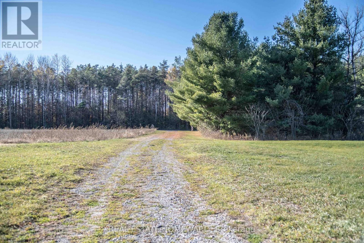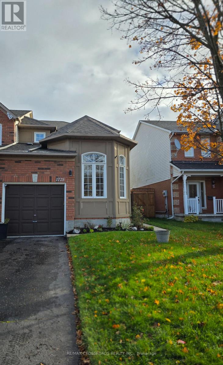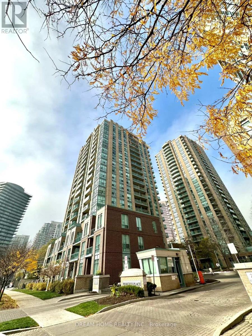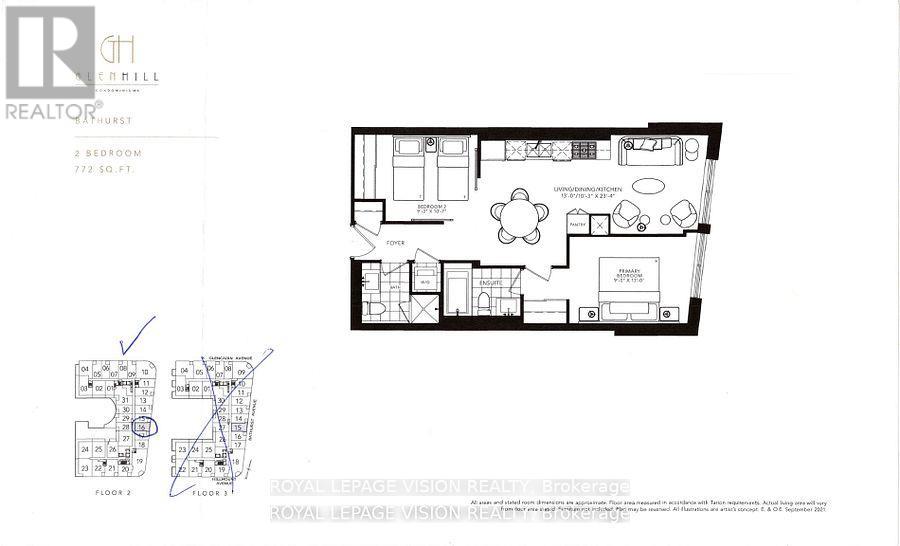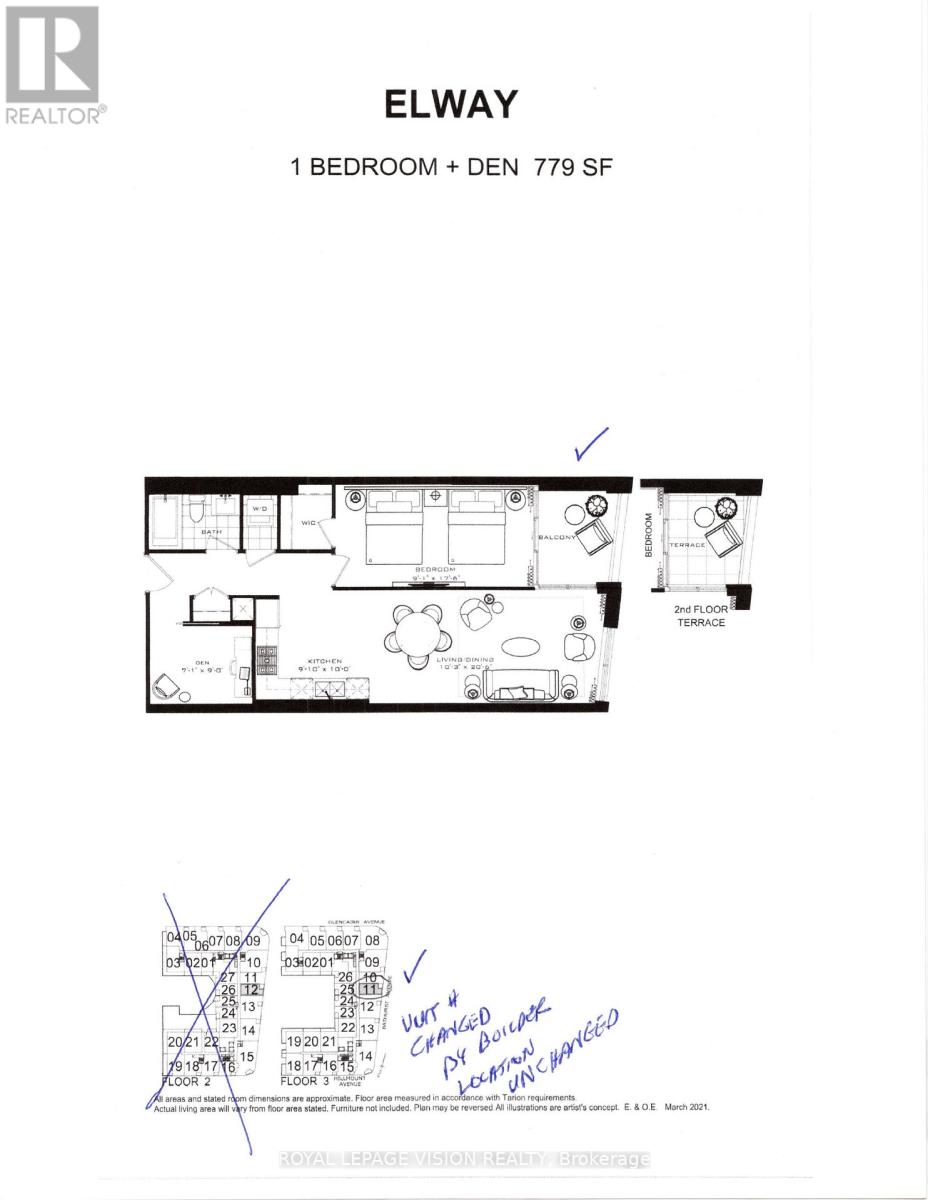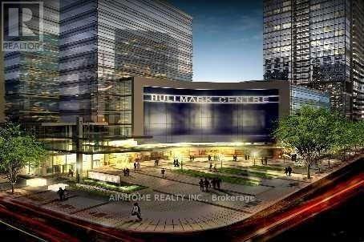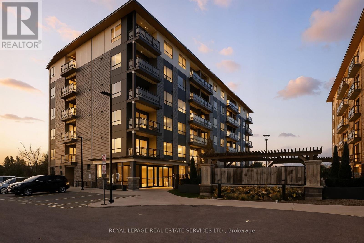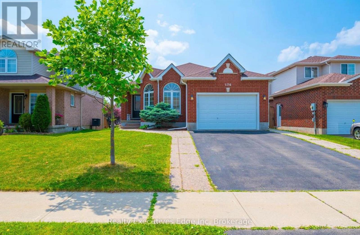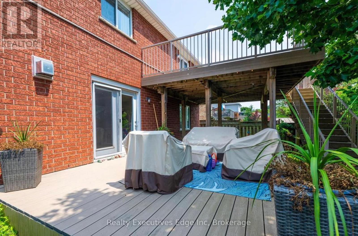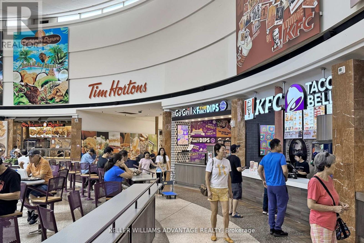28 Bauer Crescent
Markham, Ontario
Beautiful and Well-Maintained 4-Bedroom Home in the Heart of Unionville, Clean and Sunny, Unionville Hs Boundary! Great Layout! Very Spacious Bedrooms, Bright Family Size Kitchen, Main Fl. Laundry Room, Skylight Above Staircase! Close to Markham Civic Centre, York University Markham Campus, First Markham Place, and All Amenities. Easy Access to Public Transit, GO Train, Hwy 404 and 407. High demand and Quiet neighborhoods. 4 car parking spaces, Perfect Location for Families or Students (id:50886)
Everland Realty Inc.
6 Casabel Drive N
Vaughan, Ontario
Welcome To 6 Casabel Drive. This Exceptional 3 Bedroom Townhouse Affords A Spacious Open Concept Floorplan With A Stunning Finished Lower Level. The Main Level Features A Double Door Entry, Spacious Living Room Accented By A Built-In Entertainment Centre With Electric Fireplace And A Modern Generous Size Kitchen Overlooking The Dining Room. The Upper Level Welcomes You With 3 Spacious Bedrooms & 2 Baths. (id:50886)
Homelife Frontier Realty Inc.
2728 Kennedy Road
Toronto, Ontario
Great Opportunity for Savvy Investor or End User with Plans to Renovate and Customize their Home! Detached Bungalow with Rare Large Lot (60 x 125ft) in L'amoreaux Neighbourhood! 3 Bedrooms with Finished Basement with Walk out Separate Entrance, 2 Extra Bedrooms and Kitchen. Each BR in Basement has 3 PC Ensuite. Large Backyard has Great Potential for an Addition or Garden Suite. Steps to Public Transit and Future GO station. Close to Supermarkets (T&T, Asia Food Mart), Restaurants, Pacific Mall, Parks, and Hwy 401. Don't Miss out on this Opportunity! Check out the Video Tour! (id:50886)
Century 21 Leading Edge Realty Inc.
405 - 3260 Sheppard Avenue E
Toronto, Ontario
Luxury Brand New 2 Bedroom + Den Condo At Pinnacle Toronto East! Experience Modern Living In This Stunning East-Facing Suite Overlooking The Courtyard. Featuring 1045 Sq.Ft. Of Interior Space + 35 Sq.Ft. Balcony, This Bright And Spacious Unit Offers A Functional Open-Concept Layout With 9-Ft Ceilings. The Modern Kitchen Boasts Premium Full-Sized Stainless Steel Appliances And Elegant Finishes. The Den Is Ideal For A Home Office Or Guest Room. The Primary Bedroom Includes A Large Walk-In Closet And A Luxurious 4-Piece Ensuite With Double Sinks. The Second Bedroom Features A Large Window And Closet. Enjoy Top-Class Amenities Including A Rooftop Outdoor Pool, Fully Equipped Gym, Yoga Studio, Rooftop BBQ Terrace, Party & Meeting Rooms, Sports Lounge, And Children's Play Area. Conveniently Located Minutes From Libraries, Walmart, Restaurants, Shopping Malls, Parks, Golf Courses, Schools, Hwy 401/404, And The Subway. 24-Hour Concierge Service Ensures Comfort And Security In This Luxury Residence. One Parking Spot And One Locker Included. (id:50886)
Century 21 King's Quay Real Estate Inc.
408 - 1460 Whites Road
Pickering, Ontario
Welcome to this beautifully updated Townhome that perfectly blends style, comfort, and convenience. Recently, the entire house has been freshly painted. The open-concept main floor features 9-foot ceilings, upgraded pot lights, and a stylish kitchen backsplash. Enjoy seamless indoor-outdoor living with a combined living and dining area that leads out to a private balcony, ideal for morning coffee or evening relaxation. This unit is one of the rare ones in this complex with a clear, unobstructed view (no homes in front) and even offers a glimpse of Lake Ontario from the rooftop terrace. The bright primary bedroom features a 3-piece ensuite, and laundry is conveniently located on the same level. The oversized private rooftop terrace is perfect for BBQs and entertaining. This family-friendly community is just minutes from Highway 401, Pickering GO Station, City Centre, schools, parks, shops, and the lake. The house is just a few steps from the bus stop, Freshco and Shoppers Drug Mart are only 200 meters away. This is truly a must-see, rare find! " Check the entire house with the attached Virtual Tour Link." https://unbranded.youriguide.com/408_60_whites_rd_pickering_on/ (id:50886)
Housesigma Inc.
2003 - 501 Yonge Street
Toronto, Ontario
Vacant, Students Welcome, Murphy Double Bed Wall Unit Included In The One Bedroom And Separate Room Den, also furniture as seen in living area and washroom included. Freshly painted, all new wood floors, ceramic floors no carpet, 5 Mins Walk To Wellesley Ttc Subway Stop, 10 Mins Walk To University Of Toronto, 15 Mins Walk To Bloor St West Retail Shops, On Yonge St Central Location, Amenities Include Outdoor Pool, Yoga Studio, Fitness Center, Party Room, 24 Hr Concierge, Steps To A Parkette. (id:50886)
Royal LePage Vision Realty
4607 - 88 Queen Street
Toronto, Ontario
Discover luxury living at the brand-new 88 Queen Condos, ideally located in the vibrant heart of downtown! Be the first to call this stunning 2-bedroom, 2-bathroom unit home, featuring bright, south-facing views of the lake. Enjoy a spacious layout with a large balcony, stainless steel and integrated appliances, quartz countertops, and laminate floors throughout. The open-concept design is perfect for modern living.Step outside and experience the ultimate in convenience-just steps to the TTC/Subway, shopping, dining, the Eaton Centre, U of T, TMU, George Brown, hospitals, the financial district, and more. Take advantage of exceptional amenities, including a theatre, dedicated workspaces, yoga area, gym, jacuzzi, party room, outdoor infinity pool, and fireplace with a BBQ area. ** Curtains will be installed **Upgraded high speed internet included** (id:50886)
RE/MAX Hallmark Realty Ltd.
4007 - 95 Mcmahom Drive
Toronto, Ontario
Seasons By Concord Adex, Luxurious lower Penthouse, Corner Unit, Spectacular Forever Open View, 988 S.Ft Living+ 175 S.Ft Balcony lower Penthouse, 9 Ft Ceiling, Floor To Ceiling Windows, Built-In Integrated High Endcabinetry, quartz finishes, and an elegant undermount sink. The sophisticated bedroom includesSeasons By Concord Adex, Luxurious Best Corner Unit, Spectacular Forever Open View, 988 S.Ftconvenience with immediate access to an 8-acre park, shopping destinations, and a variety ofdining experiences. Building Amenities Include: 24/7 Concierge, Indoor Pool, Gym, Party Room,steps from Bessarion TTC subway station, this exceptional location offers unbeatablebuilt-in custom closets and chic roller blinds for added privacy and style. Situated justMiele S/S Appliances, Quartz Countertop . The spa-inspired bathroom is appointed with customLounge, Fitness/Yoga Studio And & Much More. (id:50886)
Homelife Landmark Realty Inc.
Th08 - 100 River Street
Toronto, Ontario
Full Furnished, End Unit,Townhouse, 3 Bdrms + Den With Skylight(Can Be Used As A 4th Bdrm), Gourmet Kitchen. A Spacious Gated Front Porch With Private Rooftop Terrace Perfect To Watch Sunset. Steps Away From Restaurants, Coffee Shops And Grocery Store. Minutes Drive To Dvp, Directy Bus To Eaton Centre/Union Station, 1.4Km To Ryerson, 1.6Km To George Brown. Surrounded By Community Centre, Playgrounds, Outdoor Skating Rink And Pam Mcconnell Aquatic Centre. Tenant To Pay Utilities And Hot Water Tank Rental If Applicable. Existing Furnitures Can Be Partially Or Fully Removed Upon Tenant Need. (id:50886)
First Class Realty Inc.
197 Wedgewood Drive
Cambridge, Ontario
Well Maintained West Galt backsplit with 3 beds, 2 baths with a fenced yard and concrete driveway in a quiet area. Living room with gas fireplace and sliding doors to the backyard with covered patio area perfect for entertaining. Finished lower level. Home has been freshly painted, Kitchen has a skylight for some natural lighting. Roof 2015, water softener 2024. Don't miss out (id:50886)
Red And White Realty Inc.
56 Norfolk Street
Waterford, Ontario
PERFECT LOCATION! GREAT PRINCIPLE RESIDENCE or INVESTMENT OPPORTUNITY! Welcome to this quality built energy efficient freehold home by Brant Star Homes with NO CONDO FEES, combining the best of MODERN living in an AFFORDABLE quiet safe and convenient neighbourhood. The perfect blend of space, style, and location, this freehold home in the peaceful community of Waterford offers a completely finished move-in ready home, including an open-concept main floor. You’ll enjoy proximity to top-rated schools, excellent parks, scenic walking trails close to the Waterford Ponds. This stunning, recently built semi-detached raised bungalow offers the best features of a new build along with the finished features of an established neighbourhood such as paved driveway, fenced yard, deck, and fresh landscaping. The practical layout features 4 bedrooms and 2 well-appointed bathrooms, which provides the perfect balance of functionality and style.The main living area has engineered hardwood flooring and is filled with natural light, offering a seamless flow for both entertaining and everyday living. The large kitchen with new appliances has beautiful quartz countertops, sleek cabinetry, and tile floors. The primary bedroom is generously sized with a walk-in closet, while the additional main floor bedroom could be for guests, home office, or a growing family. The fully finished lower level includes 2 additional bedrooms, providing additional living space. Other features include a single-car attached garage for added convenience and extra storage, and a fully fenced backyard with deck and patio area. This home is perfectly situated near the picturesque Waterford Ponds, serene walking trails, and vibrant downtown, offering a perfect blend of tranquility and accessibility. Whether you're enjoying a peaceful walk by the water or exploring local shops and restaurants, this property truly offers the best of both worlds. Don’t miss your chance to call this exceptional property your new home! (id:50886)
Red And White Realty Inc.
1486 Reynolds Avenue
Burlington, Ontario
Cozy 2-storey detached home on a corner lot in the heart of Burlington! This lovely home boasts over 1400 sq. ft. of living space plus another 600sq. ft. of finished basement. Complete with 3-bedrooms, 2-bathrooms, plenty of closet space, open concept living/dining room, modern kitchen with walkout to the backyard and deck. The floors are beautifully polished hardwood and there is a cozy gas fireplace in the basement! Located in the Palmer neighborhood right across the street from Palmer Park and Landsdown Park making this a great area for families. Close to walking trails, creeks, strip malls, parks, schools, grocery stores, public transit, quick access to the 403 and not far from the lakefront of Lake Ontario. Take advantage of this valuable gem in this family friendly neighborhood! (id:50886)
RE/MAX Twin City Realty Inc.
97 St Patrick Street
Goderich, Ontario
Welcome to 97 St. Patrick St! Built in 2012, this beautifully maintained home offers comfort, versatility, and plenty of space for a growing family. As you enter, you'll be greeted by a bright office - ideal for working from home - that can easily serve as an additional bedroom. Across the hall, the laundry room provides convenient access to the attached garage. The heart of the home features an open-concept kitchen and dining area, complete with nice cabinetry, a spacious pantry, and elegant French doors that open to a generous deck and private backyard - perfect for entertaining or relaxing outdoors. The main level also includes two well-sized bedrooms with ample closet space and a 3-piece bathroom. Downstairs, you'll find a large family room - great for a games area or workout space - along with two additional bedrooms and another 3-piece bathroom. The basement also features a separate entrance from the garage, offering potential for an in-law suite or rental income. This home has been lovingly cared for and has provided countless memories for its current owners - now it's ready for a new family to create their own. Located in a sought-after neighborhood, close to the beach and beautiful Downtown Goderich, this is an opportunity you won't want to miss! (id:50886)
Pebble Creek Real Estate Inc.
130 Pioneer Lane
Blue Mountains, Ontario
Rare opportunity to own beautifully refreshed chalet in an exceptional location with stunning mountain view, perfectly located where you walk to the lifts & Blue Mountain Village. Modern open sophistication with cozy alpine character, The Residences offers an ambience of effortless style, vaulted ceilings & expansive windows bathe the interior with natural light while a 2 sided stone wood fireplace anchors the open concept living space ideal for intimate evenings or grand entertaining alike, it's a serene mountain retreat. Embrace the Blue Mountain lifestyle where every season brings new inspiration, ski, hike, golf, unwind in tranquillity. 21' x 16' garage built in 2002 with retractable stairs that lead to smaller upper office or bunk room. 5 windows & vinyl sliding doors replaced (2019), Roof (2015), Furnace & A/C (2025), Additional ductless A/C (2022), Most deck boards replaced & painted (2017), Exterior house & rails painted (2025). (id:50886)
Century 21 Millennium Inc.
428 - 470 Dundas Street E
Hamilton, Ontario
Welcome Home to TREND 3 by the award winning New Horizon Development Group, this 1 bedroom plus den unit comes with 1 underground parking spot, 1 storage locker and a state of the art Geo thermal Heating and Cooling system which keeps the hydro bills low !!! Enjoy the open concept kitchen and living room with all new stainless steel appliances, a breakfast bar and a walk-out to your private balcony. The condo is complete with a 4 piece bathroom and in suite laundry.Enjoy all of the fabulous amenities that this building has to offer; including party rooms, modern fitness facilities, rooftop patios and bike storage. Situated in the desirable Water down community with fabulous dining, shopping, schools and parks.5 minute drive to downtown Burlington or the Aldershot GO Station, 20 minute commute to Mississauga (id:50886)
RE/MAX Escarpment Realty Inc.
69 Milkweed Crescent
Brampton, Ontario
Spacious 3 bedroom Semi Detach House Backing Onto Ravine. Open Concept design, Generous size Bedrooms with walk in closets, Gourmet Custom Kitchen with Black Stainless Steel Appliances And Expansive patio Overlooking ravine and Interlock backyard with awning to enjoy the summers. Hardwood Flrs Throughout!. NO CARPET IN THE HOUSE. SEPARATE LAUNDRY (not shared), Tenant Pays 70% of Utilities. Walk to " BURNT ELM PUBLIC SCHOOL". Transit Nearby (id:50886)
RE/MAX Gold Realty Inc.
214 Arrita Street E
Ottawa, Ontario
Welcome to 214 Arrita Street - a beautifully maintained townhouse in the heart of Kanata, offering stylish, comfortable living in a peaceful, family-friendly setting. This 3-bedroom, 3-bathroom home is thoughtfully updated and truly move-in ready. The bright, open-concept main floor features gleaming hardwood floors and a spacious living and dining area perfect for relaxing or entertaining. The updated kitchen (2022) is a chefs delight, showcasing sleek cabinetry, stainless steel appliances, a modern backsplash, and a convenient eat-in design with a patio door and transom window leading to the backyard. A powder room and direct garage access complete this level. Upstairs, you'll find a generous primary suite with a walk-in closet and a refreshed 3-piece ensuite featuring a luxurious walk-in shower. Two additional bedrooms and a spotless main bathroom offer plenty of space for family or guests. The finished lower level adds versatility with a comfortable rec room, ideal as a family room, home office, or gym, along with laundry and ample storage. Step outside to your fully fenced backyard, complete with a deck and gazebo, creating the perfect private retreat with no rear neighbors. Ideally located on a quiet street yet just minutes from parks, schools, shopping, transit, and easy access to the Queensway, this home truly checks all the boxes for comfort, style, and convenience. (id:50886)
Tru Realty
2707 - 830 Lawrence Avenue W
Toronto, Ontario
Enjoy breathtaking city views from this sun-filled luxury 1+Den unit at Treviso 2 by Lanterra located At Lawrence Ave West. Steps to Lawrence Subway station, shopping mall, parks and schools, etc. Conveniently located close to Allen Express Way & Highway 401. (id:50886)
Century 21 Regal Realty Inc.
28 - 525 Novo Star Drive
Mississauga, Ontario
Beautiful fully furnished townhome backing onto the ravine, located in a quiet and child-safe complex. This home offers a bright and functional layout with large windows and a principal living area overlooking the serene ravine. The spacious primary bedroom includes a generous walk-in closet .The finished basement features a walkout to the ravine, perfect for an additional livingspace, home office, or recreation area.Conveniently situated close to schools, shopping at Heartland Town Centre, parks, and all major amenities. Easy access to Hwy 401, 403, 410, and 407 makes commuting a breeze .Move-in ready and fully furnished - just bring your luggage and settle in! (id:50886)
RE/MAX Real Estate Centre Inc.
110 - 5035 Oscar Peterson Boulevard
Mississauga, Ontario
Step into this warm and welcoming one-bedroom, one-bath ground-level condo in the highly desirable Churchill Meadows community. Featuring an open-concept layout, convenient ensuite laundry, and a private fenced patio - perfect for relaxing or entertaining. Ideal location just minutes from shopping, public transit, and major highways (403, QEW, 401). Includes one surface parking space for added convenience. (id:50886)
Exp Realty
2 - 87 Irwin Road
Toronto, Ontario
Complete Renovation! Large End Unit Townhome. Like a Semi. Excellent and Efficient Layout. Lots of Sunlight. Quartz Counters and Backsplash, Stainless Steel Appliances in the Modern Kitchen. Walk Out From the Living Room to Spacious Enclosed Private Terrace. Luxurious 3rd Floor Primary Bedroom and Ensuite. Spacious Laundry Room on Lower Level Could be a 4th Bedroom. Direct Access to Lower Level from Underground Garage. 2nd Parking Space is Optional & Available for Additional Cost of $50/month. Close to All Amenities, Shopping, Transit and Schools. (id:50886)
Red House Realty
614 - 500 Plains Road
Burlington, Ontario
Experience elevated living at the new Northshore Condos where LaSalle meets the Harbour. This brand new, never lived-in 2-bedroom, 2-bath corner suite is set on one of the building's highest levels, featuring 10' ceilings, laminate floors throughout, floor-to-ceiling windows, and a premium two-tone kitchen with quartz countertops and all-new stainless steel appliances. Enjoy unobstructed northeast views from your large wraparound balcony, perfectly positioned on the preferred corner of the building. Indulge in resort-inspired amenities including a fabulous Skyview Rooftop Terrace with BBQs, dining areas, and sunbathing cabanas overlooking Burlington Golf & Country Club, along with a Fitness Centre, Yoga Studio, Co-Working Lounge, Board Room, Party Room, and Chef's Kitchen. Ideally located near Burlington Beach, LaSalle Park & Marina, and Mapleview Mall, with easy access to Aldershot GO, the QEW, and Hwy 403. Includes underground parking with a rare EV charger and a storage locker. (id:50886)
Homelife/miracle Realty Ltd
25 - 166 Southdale Road W
London South, Ontario
Move-in-ready living in a connected Southwest London community. Welcome to Unit 25 at 166 Southdale Road West, a bright and modern centre unit offering comfort, convenience, and value for today's buyer. Perfect for first-time homeowners, young families, or those looking to right-size, this updated home delivers practical living in a great location. Inside, you'll find a fresh, functional layout with a spacious main floor, an updated kitchen and dining area, and a finished lower level ideal for a rec room, gym, or home office. Upstairs, three comfortable bedrooms and a full bath provide plenty of flexibility for family or guests. Enjoy the private, fully fenced backyard that opens onto peaceful green space and a walking path leading directly to local schools-a rare bonus in this price range. The complex is well managed with low condo fees (including water) and offers loads of green space, plenty of parking and access to the private party room for larger gatherings. Located in a safe, family-friendly neighbourhood, you're just minutes from Sir Isaac Brock Public School, Wonderland Shopping Centre, grocery stores, parks, and public transit. Offering move-in-ready comfort for roughly a third of the price of a Toronto condo, this home is a smart step toward ownership and long-term value. Unit 25 - 166 Southdale. Smart, affordable, and ready to move in. (id:50886)
Real Broker Ontario Ltd
3304 Azam Way
Oakville, Ontario
Welcome to this brand-new, three-storey end-unit townhouse offering 1,811 sq. ft. of thoughtfully designed living space plus a basement. Combining modern sophistication with everyday practicality, this home is crafted with comfort and style in mind.The ground floor features a flexible room that can serve as a home office, family area, or creative space, along with direct interior access from the garage for added convenience. A striking piano-color staircase adds a touch of elegance and modern flair as you move between floors.The second floor presents an open-concept layout with soaring 10-foot ceilings, creating a bright and inviting atmosphere ideal for both daily living and entertaining. The kitchen showcases elegant quartz countertops and ceiling-height cabinetry, providing a perfect balance of form and function. From the kitchen, step onto a spacious balcony, ideal for barbecues or outdoor dining. A thoughtfully placed laundry room adds practicality while keeping the main living areas serene and organized.The third floor continues the airy feel with 9-foot ceilings and three well-proportioned bedrooms. The primary suite serves as a peaceful retreat, complete with its own private balcony for quiet moments outdoors.With parking for two vehicles (garage plus driveway) and a prime location just minutes from fine dining, the River Oaks Community Centre, shopping, and major highways (403 & QEW), this home offers the perfect blend of comfort, convenience, and contemporary style in one of Oakville's most desirable neighbourhoods. (id:50886)
Hc Realty Group Inc.
1155 Trafalgar Street
London East, Ontario
Welcome to 1155 Trafalgar Street, London! A stylish, move-in-ready bungalow that's perfect for first-time home buyers or investors! This updated home features 3 bedrooms, 2 full 4- piece bathrooms, a finished basement, and a concrete driveway with ample parking for two vehicles. Enjoy a bright open-concept layout with a newly renovated kitchen, stainless steel appliances, modern white countertops, and sleek laminate floors throughout. The home has a side entrance allowing for future multi family living. The lower level offers a spacious family room (or potential 4th bedroom), a second full bath, and a laundry area with new combo washer/dryer and built-in storage. Outside, the fully fenced backyard includes two sheds, green space, and a gazebo with lights perfect for relaxing or entertaining. Conveniently located near parks, schools, shopping, transit, Western Fair District, Kellogg's, Fanshawe College, and just minutes to the highway this is a home that checks all the boxes! Metal Roof (2021) Most Windows (2024), New doors (2025) Laminate Floors (2021). It is the kind of home that's ready to be lived in and loved. Book your showing today. (id:50886)
Blue Forest Realty Inc.
81 Drake Boulevard
Brampton, Ontario
Absolutely Stunning Fully Renovated Semi-Detached Home in Prime Brampton Location! This 3-Bed, 2-Bath Beauty Sits on a Premium 35 x 110 Ft Lot and Has Been Completely Updated From Top to Bottom (2025)! Bright, Open-Concept Main Floor With Large Bay Window, Modern Kitchen Featuring Quartz Countertops, Tile Backsplash & Sliding Doors to Spacious Backyard - Perfect for Entertaining. 3 Generous Bedrooms Incl. Upgraded Primary Ensuite. Unfinished Basement With Legal Second Dwelling Permit Offers Amazing Rental or In-Law Suite Potential. Major 2025 Upgrades: New Roof, Shingles, Windows, Doors, Fence, Driveway & Tankless Water Heater. Move-In Ready With Nothing Left To Do! Located in a Family-Friendly Neighbourhood, Walking Distance to Schools, Parks, Transit & Shopping. A Turnkey Home Ideal for Families, First-Time Buyers or Investors - Don't Miss This One! (id:50886)
RE/MAX Gold Realty Inc.
2 Ivy Street
Kawartha Lakes, Ontario
Lakeside Luxury on Pigeon Lake. Experience refined lakeside living in this exceptionally built bungalow, perfectly situated on a large private lot with access to the Trent Water System. This modern three-bedroom, two-bathroom home offers over 2,200 square feet of open-concept living space, featuring soaring ceilings, sun-drenched interiors, and premium finishes throughout. Every bedroom and the expansive back deck offer stunning west-facing views of Pigeon Lake, creating the perfect setting to enjoy breathtaking sunsets in complete privacy.The thoughtfully designed layout includes a walk-out lower level with in-law potential, offering endless possibilities for additional living space or guest accommodations. The primary suite provides a peaceful retreat with a private walkout to the deck, a spacious walk-in closet, and a luxurious ensuite complete with an oversized shower and relaxing soaker tub. The living room is warm and inviting, highlighted by an elegant electric fireplace, while the chef's kitchen is a true showpiece with a quartz island perfect for entertaining and a convenient pantry with a prep sink.Outside, the property offers a serene natural setting surrounded by forest, complemented by a brand new dock for effortless access to the lake. A triple car garage adds practicality and convenience to this beautifully designed home. Combining modern comfort, quality craftsmanship, and private lakeside tranquility, 2 Ivy Street is a must-see for those seeking the ultimate waterfront lifestyle. (id:50886)
Realty Guys Inc.
282 Bons Avenue
Clarington, Ontario
Bright and spacious Baywood built home in sought after, family friendly north Bowmanville. Walking distance to great schools, parks, and shopping, with easy 401/407 access. The Jonathon model's spacious eat-in kitchen/breakfast with stainless-steel appliances and ceramic floors opens to a cozy family room with fireplace - perfect for everyday living. The separate living and dining room combo offers ideal space for entertaining. The sunken, main-floor laundry with garage access adds convenience. Upstairs, you'll find two large bedrooms plus a generous primary suite with oversize walk-in closet and spa like, 4 piece ensuite. Freshly painted in neutral tones with new broadloom throughout the upper level. The finished basement includes a flexible in-law suite - perfect for extended family or guests. Lovely front porch, double-door entry, and smoke-free pride of ownership complete the picture. Move-in ready and perfectly located - welcome home! (id:50886)
Royal LePage Our Neighbourhood Realty
Lower - 25 Rockport Crescent
Richmond Hill, Ontario
In The Heart Of Richmond Hill, Gorgeous One Bedroom Basement Apartment, With One Parking & A Private Entrance Awaits A Professional,Single Person Or A Couple, Beautiful And Well Maintained, Bright And Clean, In Desirable Crosby Area. Walking Distance To Bayview St & Bayview Second. School, All Amenities! (id:50886)
Royal LePage Your Community Realty
86 Cupples Farm Lane
East Gwillimbury, Ontario
Like New 4 Bedroom, 2.5 Bathrooms Contemporary Semi-Detached In Beautiful Mt. Albert Village. This End Unit Home Offers A Beautiful Upgraded Kitchen With Stainless Appliances, Quartz Countertops and Hardwood Throughout Main Level. Pot-lights throughout interior and exterior. Double Sink In Master And Thousands More In Upgrades! Short Drive To Highway 404 and Shopping. (id:50886)
Right At Home Realty
211 - 7363 Kennedy Road
Markham, Ontario
Well Maintained Building. Functional layout , 2 Split Bedrooms + Solarium, 2 Bathrooms, Master Bedroom with 5-pc. Ensuite, Modern Kitchen with Granite Countertop and Stainless Steel Appliances, 24-hour Concierge. Close to School, Public Transit, Restaurant, Liberty Community Centre, Supermarket, Pacific Mall and all amenities etc. (id:50886)
Homelife Landmark Realty Inc.
103 Spadina Road
Richmond Hill, Ontario
Welcome to Bayview Hill! This beautiful residence sits proudly on a premium 66 x 148 ft lot facing Bayview Hill Park. Featuring 4 + 1 spacious bedrooms, a large gourmet kitchen, and an oversized family room, this home offers exceptional comfort and elegance. The eat-in kitchen opens to a two-tier deck overlooking a beautifully landscaped backyard - perfect for outdoor entertaining. Just steps to the Bayview Hill Community Centre, where you can enjoy a swimming pool, tennis courts, children's playground, and a water park in summer, plus a skating rink in winter - truly a rare opportunity to live in one of Richmond Hill's most prestigious neighborhoods. (id:50886)
Avion Realty Inc.
1217 Alexandra Avenue
Mississauga, Ontario
Mississauga was just rated the happiest city in Canada! Take advantage of the reduced interest rates. Rare Opportunity in Sought-After Lakeview! Nestled in one of Mississauga's most desirable communities, this spacious 4-bedroom back-split sits on an exceptional 36.5 x 297.5 ft lot - offering endless potential for families, investors, or builders alike. Features include a 26-ft family room with cozy wood-burning fireplace, updated 3-pc bath, finished basement with cold cellar, and extensive crawlspace storage. Easily converted into two income-generating suites (mortgage helper). Upgrades include windows, exterior doors, garage door, and roof. Elegant plaster crown mouldings and classic wood bannisters add timeless charm.Enjoy a private greenhouse, oversized garage with loft storage, and interlocking stone driveway with ample parking. The fully fenced yard provides incredible outdoor space - ideal for gardening, a pool, home additions, or future redevelopment. Prime Location: Steps to 300,000+ sq. ft. of retail and office space featuring top-tier dining, shopping, and services. Surrounded by 18 acres of parkland including a 13-acre waterfront park with European-style promenades. Minutes to Marina, park, lakefront trails, golf, highways, public transit, and top schools. Whether you're searching for a family-friendly home, a lucrative investment, or the perfect lot for your dream build, this Lakeview gem delivers unmatched potential and lifestyle. Floor plans included. (id:50886)
Century 21 Associates Inc.
1 - 1 Hassard Avenue
Toronto, Ontario
Welcome to 1 Hassard Ave! This newly renovated 1-bedroom apartment is located in a well-maintained 6-unit multiplex and offers a bright, modern living space with updated finishes throughout. The unit features radiant floor heating for year-round comfort, ALL UTILITIES INCLUDED and street parking available, and offers convenient coin laundry facilities in the building. Situated on a quiet street, the property is close to transit, shopping, restaurants, schools, and other amenities, making it an ideal choice for professionals, couples, or small families seeking a comfortable and move-in ready home. (id:50886)
Royal LePage Signature Realty
4369 Northwood Lakes
Windsor, Ontario
Welcome to this spacious and well-maintained 5-bedroom, 2-bathroom ranch-style home located in the heart of South Windsor. Featuring a fully finished basement, a private backyard with an in-ground pool, and a location close to all major amenities, this home is ideal for families or professionals seeking comfort, convenience, and peace of mind. Bright and functional layout with generous living space. Quiet, secure neighborhood perfect for raising a family or relaxing after work. Available January 1st, 2026 (id:50886)
Homelife Gold Star Realty Inc.
49 Clifford Dalton Drive
Aurora, Ontario
Aurora St. John's Forest 3+1 Bedroom 3 Washroom Detached House Built by Mattamy! 9Ft Ceiling On The Main Floor, Very Bright, Spacious Open Concept Layout, Modern Design Kitchen With Stainless Steel Appliance And Upgraded Granite Counter Tops. Loft Area on 2nd Floor. Cork Floor for Cozy Bedrooms is Softer, More Comfortable Feel with Excellent Sound Insulation. Natural Light from Sun Tunnel on The top of Master Bedroom Washroom. Extended Driveway Interlock with 3 Parking Spots. Professional Landscape and Perfect Maintenance by Original Owners. Close to Highway 404, T & T, Super Store, Parks, Schools, Restaurant, etc. Ready to Move in & Enjoy! (id:50886)
Master's Trust Realty Inc.
7257 Soper Road
Clarington, Ontario
Car collectors! Privacy seekers! Farmers! Horse lovers, etc etc. This wonderful property speaks to so many. 166 acres of cleared fields, forested areas, a wonderful sandy bottomed stream that runs through the property and a pond! Located in the bucolic hamlet of Kendal, minutes from the 11,000 acre Ganaraska forest for riding, hiking, biking, cross country skiing etc. Minutes to the 407 or 401 and under an hour to Toronto. From the 3 bedroom red brick farmhouse you can hear the trickle of the stream! This modest home was built in 1895 and needs to be updated to your own needs and taste. The home is wonderfully situated behind a stand of trees, providing a private and bucolic spot on the property, and set back from the road. 2 car detached garage. Huge outbuilding/barn for a myriad of uses. It has a cement pad foundation and would make an amazing car storage building, or the like. There is a large bank barn that is overgrown and needs help, but the stone foundation looks good in spots. Tobacco huts on property too. Perfect spot for an applicable to regulation home business. Easy to show! A fantastic opportunity to own this much land in such a coveted spot! (id:50886)
Real Estate Homeward
4856 Cold Springs Camp Road
Clarington, Ontario
Fantastic location!! Minutes from the 11,000 acre Ganaraska Forest with it's trails for riding, biking, hiking, cross country skiing etc! Min's south of the Ganaraska Forest and education centre. Wonderful 31 plus acres of cleared land with some treed area. Under an hour to Toronto and minutes to the 407 or the 401! Great location for a commuter. Under 30 minutes to Peterborough.Fantastic opportunity to own in a neighbourhood of executive homes! Don't wait these lots don't come up often!! (id:50886)
Real Estate Homeward
1725 Woodgate Trail
Oshawa, Ontario
This bright end-unit townhome in North Oshawa offers parking for two cars in the driveway and a spacious open-concept layout with separate living, dining, and family rooms, featuring a cozy gas fireplace in the living room, hardwood flooring, and laminate throughout the main areas and primary suite; the master bedroom includes a walk-in closet and 4-piece ensuite, while the fenced backyard with deck and patio provides the perfect outdoor retreat-all in a welcoming family neighborhood close to schools, shopping, parks, and everyday amenities. Fridge, stove, washer, dryer, dishwasher and all existing light fixtures are included. Utilities extra. (id:50886)
RE/MAX Crossroads Realty Inc.
2010 - 20 Olive Avenue
Toronto, Ontario
Utilities All Included!Steps away from Finch Subway Station and Yonge Street - enjoy 24-hour convenience in a vibrant neighborhood perfect for shopping, dining, and entertainment.Located in a quiet courtyard with 24-hour security, this South-facing unit is filled with natural sunlight throughout the day.Students welcome!One of the best locations in North York - Yonge & Finch! (id:50886)
Dream Home Realty Inc.
216 - 505 Glencairn Avenue
Toronto, Ontario
Live at one of the most luxurious buildings in Toronto managed by The Forest Hill Group. Sunrise East views new never lived in Two bedroom 772 sq ft per builders floorplan, one parking spot, one locker, all engineered hardwood / ceramic / porcelian floors, ( no carpet ), marble tub wall tile in washroom, upgraded stone counters, upgraded kitchen cabinets with under cabinet puck lighting, upgraded Miele Appliances. Next door to Bialik Hebrew Day School and Synagogue, building and amenities under construction to be completed in Spring 2026, 23 room hotel on site ( $ fee ), 24 hr room service ( $ fee ), restaurant ( $ fee ) and other ground floor retail - to be completed by end of 2026, Linear park from Glencairn to Hillmount - due in 2027. Landlord will consider longer than 1 year lease term. (id:50886)
Royal LePage Vision Realty
313 - 505 Glencairn Avenue
Toronto, Ontario
Live at one of the most luxurious buildings in Toronto managed by The Forest Hill Group. Sunrise East views new never lived in One bedroom and seperate room den 779 sq ft per builders floorplan plus balcony, one parking spot, one locker, all engineered hardwood / ceramic / porcelian floors, ( no carpet ), heated floors and marble tub wall tile in washroom, upgraded stone counters, upgraded kitchen cabinets, upgraded Miele Appliances. Next door to Bialik Hebrew Day School and Synagogue, building and amenities under construction to be completed in Spring 2026, 23 room hotel on site ( $ fee ), 24 hr room service ( $ fee ), restaurant ( $ fee ) and other ground floor retail - to be completed by end of 2026, Linear park from Glencairn to Hillmount - due in 2027. Landlord will consider longer than 1 year lease term. (id:50886)
Royal LePage Vision Realty
2 Anndale Avenue
Toronto, Ontario
BIG PARKING SPACE FOR SALE - One of the biggest parking stall in the Building with convenient location close to the elevator. This parking space has been designed for the people with physical disability and seniors but other people can also use it. Tax at $99 and maintenance fee $50.40 (id:50886)
Aimhome Realty Inc.
308 - 243 Northfield Drive E
Waterloo, Ontario
Welcome to Blackstone Condos - where modern design meets urban convenience in the heart of Waterloo. A perfect opportunity for first-time buyers, investors, or professionals, with 584 Square Feet, this stylish condo features a bright, open-concept layout with a spacious living area that flows seamlessly to a private balcony overlooking the tranquil courtyard - ideal for morning coffee or evening relaxation. The contemporary kitchen offers stainless steel appliances, sleek quartz countertops, subway tile backsplash and an open dining space perfect for entertaining. The generous primary bedroom includes a walk-in closet, while the elegant 4-piece bathroom combines comfort and functionality. Additional highlights include in-suite laundry (stacked washer & dryer) and a dedicated underground parking space for your convenience and peace of mind. Residents enjoy resort-inspired amenities, including a fitness centre, rooftop patio, business centre with Wi-Fi, party room, pet wash station, BBQ area, courtyard with fire pit and hot tub, dining room with catering kitchen, bike storage, and more. Ideally located near Conestoga Mall, the LRT, Grey Silo Golf Club, Rim Park, University of Waterloo, Wilfrid Laurier University, restaurants, shops, trails, and major highways - this condo offers the perfect balance of luxury, lifestyle, and location. (id:50886)
Royal LePage Real Estate Services Ltd.
A - 276 Watson Parkway N
Guelph, Ontario
Welcome to this charming and well-maintained bungalow, offering 3 spacious bedrooms and 2 full bathrooms. Located in Guelph's desirable east end, this home features a bright and open layout, a functional kitchen, and a cozy living area - perfect for families or professionals. (id:50886)
Realty Executives Edge Inc
B - 276 Watson Parkway N
Guelph, Ontario
Welcome to this charming and well-maintained full basement, offering 2 spacious bedrooms and 1 full bathrooms. Located in Guelph's desirable east end, this basement features a bright and open layout, a functional kitchen, and a cozy living area - perfect for families or professionals. (id:50886)
Realty Executives Edge Inc
11 Caribou Crescent
Guelph, Ontario
NEWLY RENOVATED 2-BEDROOM BASEMENT - ALL INCLUSIVE!! Welcome to 11 Caribou Crescent, a move-in ready North end gem! A carpet- free & bright open layout, fully updated 2-bedroom lower unit + modern 4-piece bath, a private entrance, in-suite laundry, and 2 parking spots - all included in the rent. Located in a quiet, family-friendly neighbourhood, giving the perfect balance of city and nature. Enjoy peaceful living just minutes from Guelph General Hospital, University of Guelph, Basilica of Our Lady, Guelph Lake, Waterloo International Airport, and also transit, shopping, schools, trails, music festivals, and farmers' markets. Offered just before Christmas - a perfect opportunity to make it your sweet new home for the New Year ahead! (id:50886)
Keller Williams Home Group Realty
114 - 6464 Yonge Street
Toronto, Ontario
Fantastic chance to own a well-established food court business located in the busy Centre Point Mall. This prime location benefits from heavy daily foot traffic, ample parking, and excellent visibility among popular national brands such as Tim Hortons, KFC, and Taco Bell. The business features a well-designed kitchen, complete with a walk-in freezer, and is set up for efficient operations. A long-term lease provides stability, and the unit can be easily converted to suit a variety of cuisines, provided it does not directly compete with existing tenants. This is a turnkey opportunity for an operator or investor looking to step into a thriving location with strong growth potential. (id:50886)
Keller Williams Advantage Realty

