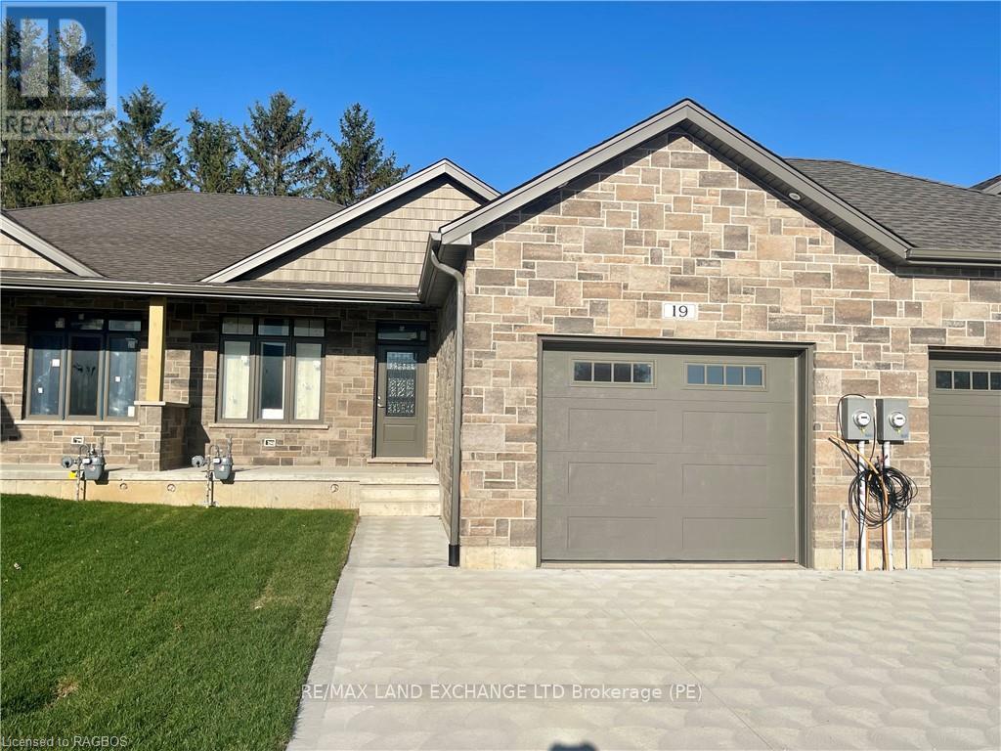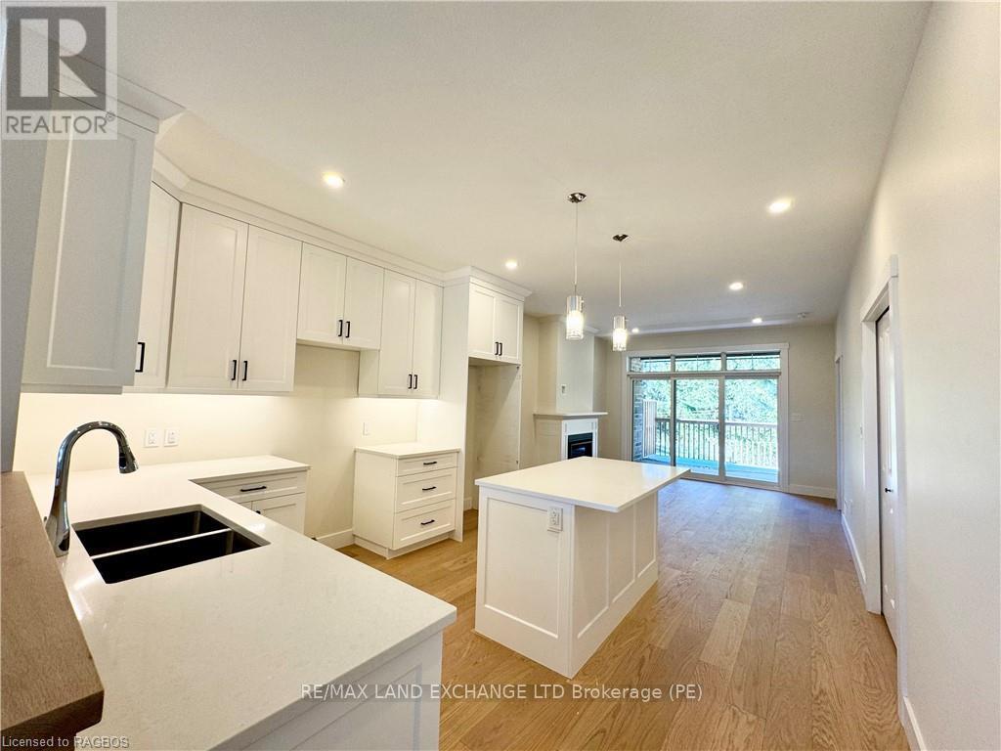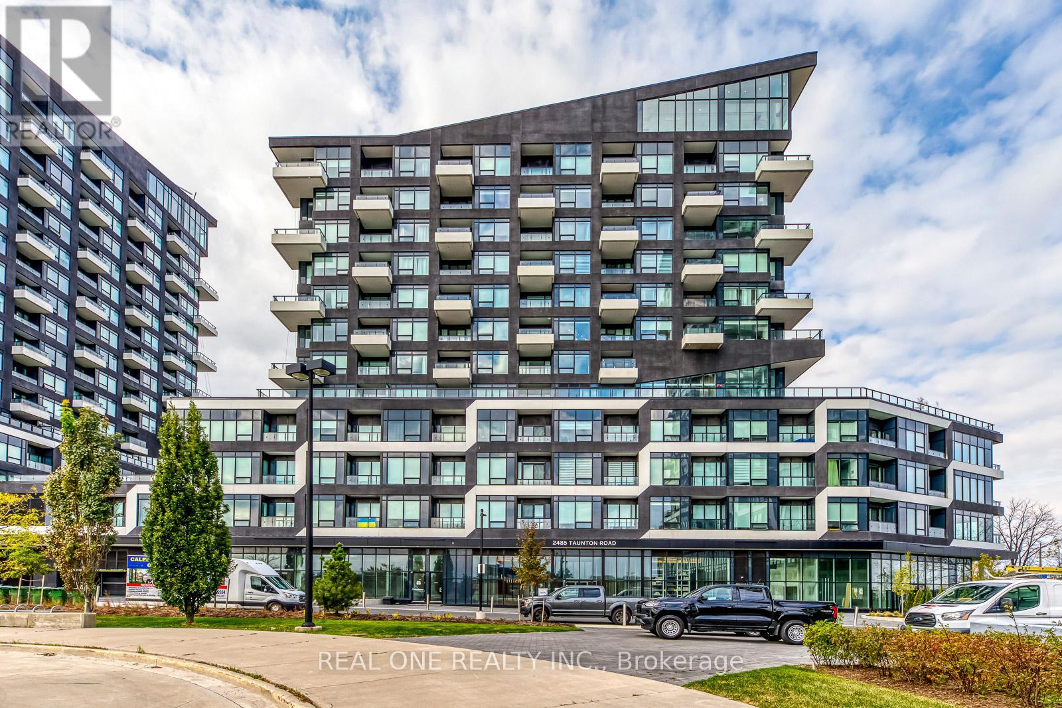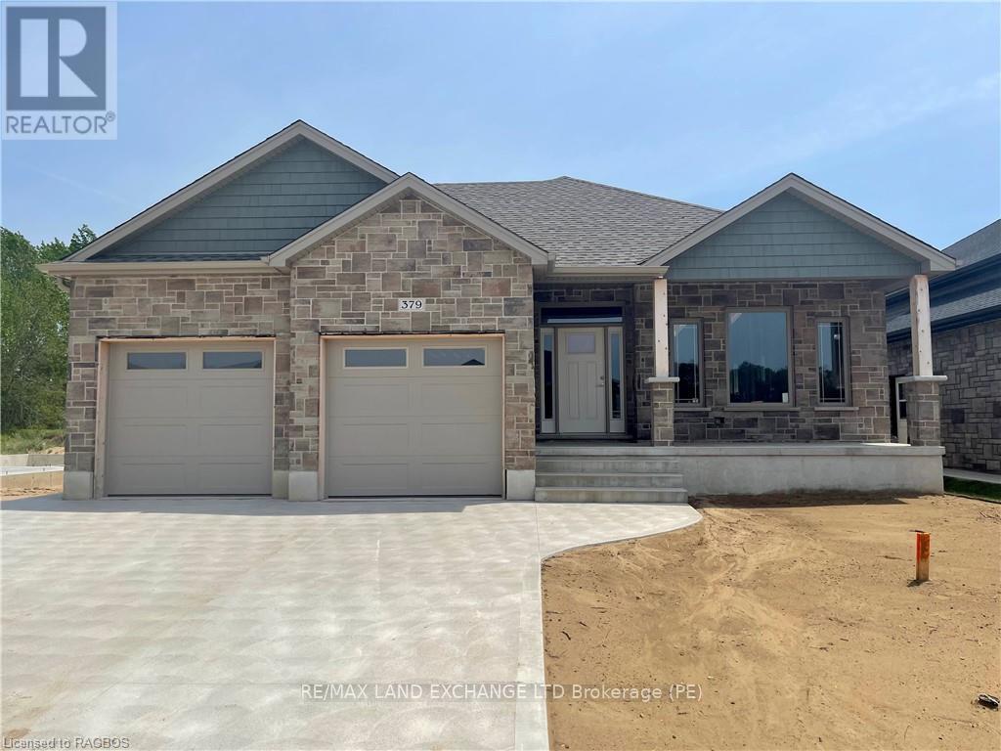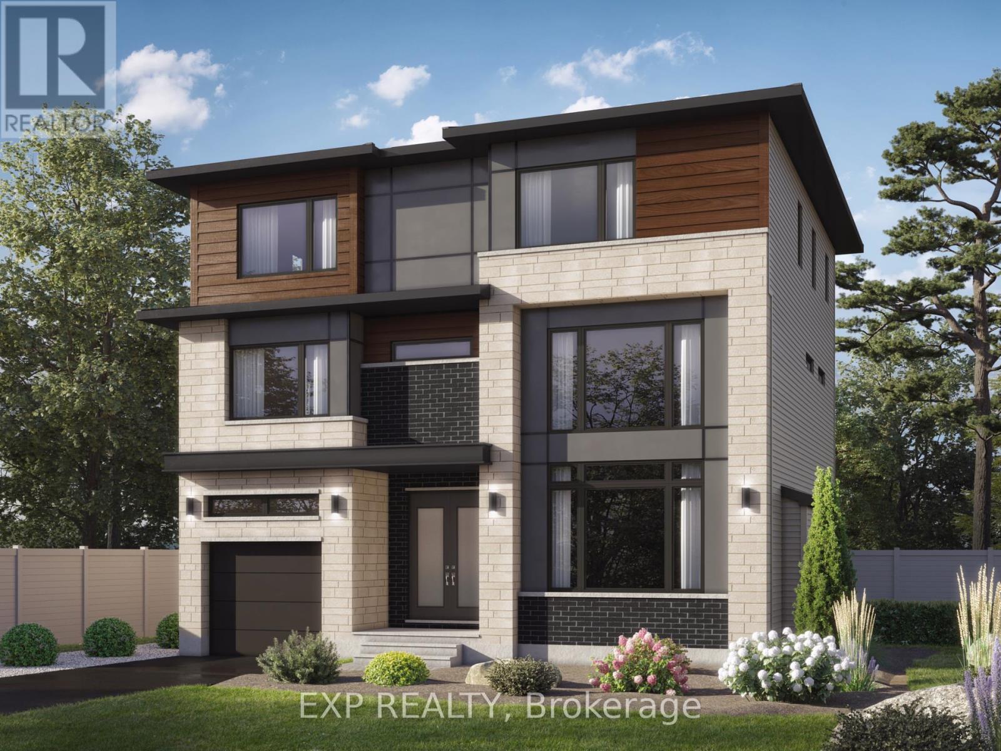19 Nyah Court
Kincardine, Ontario
1175 Sqft Freehold townhome at 19 Nyah Court in Tiverton, featuring an open concept kitchen, dining, living room with gas fireplace; walkout to partially covered 12 x 11'2 deck; primary bedroom with 4pc ensuite and walk-in closet, laundry / 2pc powder room. The walkout basement is finished and includes a family room, 3pc bath, bedroom, den and storage / utility room. HST is included in the list price provide the Buyer qualifies for the rebate and assigns it to the Builder on closing. Interior colour selections maybe available for those that act early. Exterior will feature a sodded yard. Standard interior features include 9ft ceilings, hardwood and ceramic throughout the main floor, and Quartz counter tops in the kitchen. Prices are subject to change without notice. (id:50886)
RE/MAX Land Exchange Ltd.
11 Nyah Court
Kincardine, Ontario
This freehold townhome is available for immediate possession at 11 Nyah Court in Tiverton. The main floor is 1198 sqft with 2 bedrooms and 2 full baths. The basement is fully finished with 2 more bedrooms, family room that walks out to the backyard, 3pc bath and utility room. Features of this home include hardwood and ceramic, gas fireplace in the living room, gas forced air heating, 9 ft ceilings on the main floor, sodded yard, concrete drive, Shouldice Designer Stone exterior, partially covered deck and more. HST is included in the purchase price provided the Buyer qualifies for the rebate and assigns it to the Builder on closing. (id:50886)
RE/MAX Land Exchange Ltd.
341 - 2485 Taunton Road
Oakville, Ontario
ONLY 2 YEAR NEW! ***691SQFT*** 1BED+1 DEN Unit at Stunning and luxury Oak & Co PHASE 3 Condo Located In Oakville's Uptown Core! Southeast Facing! A Lot Of Natural Lights! VERY Spacious! Open Concept Living Area With Smooth & High Ceilings. Laminate Flooring Throughout! bedroom with large Walk-In Closet. Very Functional Layout And No Space Wasted.Ideal Location, Walking Distance To Shopping Center, Restaurants, Supermarket, All Amenities, Bus Terminal, Close To Hwy403/407/Qew, Go Station, Sheridan College, Hospital And More! 1 Underground Parking And 1 Locker Included. room size approx.buyer to verify. (id:50886)
Real One Realty Inc.
11590 Levere Road
North Dundas, Ontario
Attention Investors!!! Amazing opportunity to own a Detached Bungalow on a 6 Acres parcel of land in North Dundas. Welcoming foyer. Separate Living & Dining room. Spacious eat-in kitchen. Lots of light in the house. Primary bedroom w/ 2pc ensuite & closet. 2 other good-sized bedrooms. 3pc common washroom. Sun filled huge Sunroom for family enjoyment. Laminate and Tile Flooring. Detached garage. Lots of parking, can easily fit 4 cars outside. Wood stove for heating, it can save your heating bill. Well water, no water bill. Septic (3 yrs. New). Barn on the property. Private 6.67 Acre property with space for Family, Children and Pets. Many Perennials and Fruit Trees. Zoning RU multiple permissible uses. 35 minutes' drive to Ottawa, 10 min from 416 Hwy. Drive of 5 kms to Tim Hortons, Dollarama and Restaurants. Property being sold in ""As-is"" condition. No warranties. (id:50886)
Save Max Real Estate Inc.
61 Victoria Street W
Southgate, Ontario
This delightful 3 - bedroom, 1 - bathroom home is ready for you to create your dream living space! As you step inside you'll be greeted by a spacious mudroom and foyer that features stunning french doors leading into the combined living and dining area. With beautiful hardwood floors and large windows , this space is bathed in natural light. The kitchen boasts ample cupboard space and a beautiful passthrough into the living room, making it perfect for entertaining. Enjoy your morning coffee in the sunroom, which overlooks the backyard and provides easy access to the deck. Venture upstairs to find 3 spacious bedrooms, a 4 - pc bath, and a den that can serve as a storage area or a cozy office space. Outside you'll discover a large garden shed and a gazebo - ideal for summer gatherings and relaxing evenings. This home is waiting for your personal touch to transform it into your ideal space. (id:50886)
Mccarthy Realty
59 Benhurst Crescent
Brampton, Ontario
Bright, Elegant & Clean, 3 Bedroom Executive Townhome With Brick & Stone Elevation. Spacious Main Floor With 9 Ft Ceilings & Large Great Room, Large Kitchen With Stainless Steel Appliances, Quartz Countertops, Subway Tile Backsplash & Island & Open Concept Dinning Area. Large Primary Bedroom With His & Her Closets & 5 Piece Ensuite With Soaker Tub & Two Vanities. 2nd Bedroom With Lots Of Light & Walk In Closet. Upgraded Hardwood Floor Throughout The House, No Carpet In The House! Solid Oak Staircase With Iron Pickets, 2nd Floor Bonus Room For Office. Large Driveway With No Sidewalk, No House In The Front! Close To Mount Pleasant Go Station & All Amenities **** EXTRAS **** Rough In For Speakers In Great Room (id:50886)
RE/MAX Real Estate Centre Inc.
38 Mccaul Street
Brampton, Ontario
This property is a beautifully updated one and a half story detached home, located in a mature and highly sought out neighborhood. With three bedrooms, two full bathrooms, and ample living space both inside and out, this home delivers the perfect blend of functionality and charm. One bedroom on the main floor has a large window, providing an abundance of natural light. It is convenient for elderly as well as for those who prefer to have a bedroom on the main level. With two fully renovated 2 year old bathrooms, you will enjoy both style and convenience. The great room is open concept attached to the dining area with new laminate flooring. Coffered ceiling in the living room and the bedroom on the main floor is 2 years old. The kitchen is updated, with modern fixtures and finishes, with a new 1 year old ceramic floor in the hallway and kitchen area. The renovated kitchen leads to a Mud Room with a walkout to the Deck overlooking a Massive Private backyard oasis with an Above Ground Pool and Hot Tub for relaxation. A huge rec room downstairs with plenty of storage space round out this gorgeous gem. Windows are 10 years old, the new roof 5 years old, the large deck 4 years, the furnace 3 years old, the tankless water heater 3 years old, the pool 3 years old and has amazing solar panels to heat the pool , the pool pump is 2 years old . **** EXTRAS **** Conveniently located close to Downtown Brampton, Shopping Plazas, Transit, the Rose Theatre, Go station etc. (id:50886)
RE/MAX Excellence Real Estate
147 Dufferin Street
Orillia, Ontario
Welcome to this cute and cozy home located in Orillia's West Ward neighbourhood. This home has lots of natural light and plenty of potential for any first time buyer, or investment property. The backyard is large, private and fenced in. Ample storage in the dry unfinished basement. Within walking distance to Orillia's downtown, where you will find Shopping, Restaurants and Pubs. Close to the Orillia Hospital, and the Millennium Trail along the shores of Lake Couchiching. **** EXTRAS **** Roof was replaced 2021, Hot Water Tank Owned (id:50886)
Century 21 Lakeside Cove Realty Ltd.
67 Maple Avenue
Georgina, Ontario
A Perfect Opportunity For First-Time Homebuyers Or Savvy Investors, This Property Is Packed With Potential. This Detached Bungalow Is Situated On A Mature Lot In A Desirable Neighbourhood That Offers A Blend Of A Traditional Cottage Atmosphere And Modern Feel While Newer Built Homes Are Nestled Within The Community. The Yard Provides An Abundance Of Privacy With The Bonus Of Green Space Just Beyond The Property Line. The Detached Garage Provides Ample Space For Storage Or Hobbies, While The Added Perk Of Private Membership Only Lake Access Is Just Down The Street. **** EXTRAS **** Fridge, Stove, Window A/C Unit (id:50886)
Exp Realty
94 James Park Square
Toronto, Ontario
Lovely And Bright 3 Bedrooms Semi-Detached Located In High Demand Area. Super Convenience Location, Close To TTC, School, Library, Supermarket, Plaza & Park. $$ Spent On Upgrades. Granite Counter Top & Backsplash, Stainless Steel Appliance, Laminate Floor Thru Out. Renovated Bsmt W/ Kitchen & Bathroom For Rent Income. **** EXTRAS **** All Elf, Window Coverings, S/S Stove, Fridge, Dishwasher, Vent; Bsmt: Stove, Fridge. Washer, Dryer. (id:50886)
Homelife Landmark Realty Inc.
Ph 6 - 85 Bloor Street E
Toronto, Ontario
A True Penthouse on Bloor Street in Yorkville! OPEN HOUSE SATURDAY DEC. 21: 2-5 P.M. Welcome to Penthouse 6, with Soaring 9 Ft Ceilings, Wrap-Around Corner Windows in Every Room, Over 1300+ Sq.Ft., 2 Terraces with Lake & Rosedale Valley Views. This rare find, has 2 Bedrooms + a Den, 2 Full Bathrooms, with an Ensuite and Walk-in Closet in the Primary Bedroom. Receive an abundance of Natural Light from this South-East Facing Corner Suite. The Kitchen has been upgraded with new cabinets, new Stainless steel appliances, and a fresh painting, while new floors have been installed throughout this Penthouse. Also included are 2 parking spaces and 2 lockers! Step out of your door at and walk everywhere, including Yorkville's ""mink mile shopping,"" Eataly, Whole Foods, Top Restaurants, Museums, Yorkville Village +. Directly across from Toronto's New ""W"" hotel. Easy access to the DVP, with Transit at your doorstep and Yorkville's underground ""PATH"". This Boutique Building has 3 elevators for only 20 residential floors, with 24 Hr. Concierge, A fabulous rooftop terrace with BBQ's and Trees, an updated Gym with change rooms & steam rooms, a spacious Party and Games Room for your Events. Maintenance fees are all inclusive - no hydro, water, gas bills with Low Taxes on this Penthouse. If you're looking to live in the Yorkville Area, this is one of the Best Values for a True Penthouse! **** EXTRAS **** 2 Separate Parking Spaces, 2 Separate Lockers, 2 Private Terraces (id:50886)
Right At Home Realty
1801 - 188 Cumberland Street
Toronto, Ontario
Luxurious Living In Most Prestigious And Vibrant Neighbourhood Of Yorkville. Contemporary And Open Kitchen And Living Space. Huge Wall To Ceiling Windows. Good Size Bathroom With Standing Shower. Customer Designed Kitchen With B/I Integrated Miele Appliances. U Of T, Rom, Queen's Park, Restaurants, Bars, Coffee, Library, Bloor Street Flagship Stores, Subway walking Nearby. Very clean bed and table available if tenants need. **** EXTRAS **** Short-term tenants for over 6 months maybe acceptable. (id:50886)
Royal LePage Signature Realty
379 Ridge Street
Saugeen Shores, Ontario
The exterior is complete for this 1573 sqft bungalow at 379 Ridge Street in Port Elgin. The main floor features an open concept kitchen with Quartz counters, dining area with hardwood floors and walkout to partially covered 10 x 14 deck, great room with gas fireplace, 2 bedrooms; primary with 3pc ensuite bath and walk-in closet, 4pc bath, and laundry room off the 2 car garage. The basement is almost entirely finished and features 2 more bedrooms, family room, 3pc bath and utility / storage room. HST is included in the purchase price provided the Buyer qualifies for the rebate and assigns it to the Builder on closing. Act now and select all the interior finishes for this new home. Prices are subject to change without notice."" (id:50886)
RE/MAX Land Exchange Ltd.
349 Appalachian Circle
Ottawa, Ontario
Welcome to 349 APPALACHIAN CIR Detached almost brand new corner lot with 4 bedrooms 2.5 bath. Beautiful open concept Kitchen and living room with cozy fire place on the main level hardwood flooring and quartz countertops with ample cabinets, stainless steel appliances and spacious living room and dining area. Second floor with large master bedroom and en-suite with walk-in closet. The three other bedrooms on the second floor are good sized with lots of natural light, another full bath for the guests. FINISHED BASEMENT with open recreation area and Tons of storage space as well in the basement. This home is close to all amenities, Shopping Parks and Minto recreation centre. (id:50886)
Royal LePage Team Realty
317 - 1441 Palmerston Drive
Ottawa, Ontario
This beautifully renovated 3-bedroom, 2-bathroom townhome offers privacy with no rear neighbors and is perfectly located near Highway 417 and various amenities. Enjoy the convenience of nearby shopping centers, Costco, parks, recreational facilities, schools, and the LRT, just a short walk away. Ideal for first-time buyers, downsizers, or investors, this home features a spacious and bright kitchen with ample cabinet space that flows seamlessly into an open-concept living and dining area with access to a fully fenced yard. A convenient powder room is also situated on the main floor. Upstairs, you'll find a large primary bedroom with generous closet space, two additional well-sized bedrooms, and a full bathroom. The fully finished lower level includes a cozy family room, a laundry area, and storage space. Upgrades completed in 2024 include a renovated kitchen, fresh painting, updated flooring, remodeled washrooms on both levels, a fully renovated basement & newly installed pot lights. **** EXTRAS **** Condo Fee's Include: Building Insurance, Caretaker, Management Fee, Snow Removal (id:50886)
RE/MAX Hallmark Realty Group
1595 Noah Bend
London, Ontario
*Multiple lots and model options available* Welcome to Kenmore Home's Bayfield Model offering 2,213 sq ft. This layout provides 2.5 bathrooms and options of either 4 bedrooms or 3 bedrooms and an upper loft/family room (see photos with floor plan options). Some of Kenmore's standard specs are: Choice of quality custom cabinets in the kitchen with options of granite or quartz. Under mount sink, 39"" upper cabinets, soft close doors and drawers. Bathrooms include custom cabinets with granite or quartz countertops and oval undermount sink. Oak railings with wrought iron spindles where applicable. Ceramic tile flooring or engineered hardwood on the main floor with many options for your upper level flooring. Kenmore Homes has been building quality homes since 1955. Close to all amenities in Hyde Park and Oakridge, a short drive/bus ride to Masonville Mall, Western University and University Hospital. Ask about other lots and models available. (id:50886)
RE/MAX Centre City Realty Inc.
205 Perth Street
Brockville, Ontario
Welcome to this charming 3-bedroom, 1-bathroom home located in the heart of Brockville. Ideally situated close to schools, shopping and all essential amenities, this property is just a short drive to the beautiful St. Lawrence River. Step inside to find a freshly painted kitchen, perfect for move-in-ready living. The main floor boasts a newer bay window that illuminates the room with natural light, while insulated steel entry doors add energy efficiency and curb appeal. Enjoy the comfort of a forced air gas furnace and central air conditioning year-round. The finished basement provides additional living space, ideal for a family room, home office or recreation area. Outside, the large double-wide driveway offers ample parking and leads to a fully fenced backyard perfect for kids, pets or entertaining. This well-maintained home is a fantastic opportunity to settle into one of Brockvilles most convenient locations. Book your showing today! (id:50886)
Century 21 River's Edge Ltd
165 Second Avenue
Greater Napanee, Ontario
Welcome to 165 Second Avenue in Napanee, a beautifully updated home in a prime location perfect for families or first-time buyers. This charming property is nestled in a quiet, family-friendly neighborhood, within walking distance to schools, including The Prince Charles School, J.J. ONeill Catholic School, and NDSS. Close proximity to local parks, shopping, and dining, along with easy access to major routes, ensures a lifestyle of convenience and community. Inside, youll find thoughtful updates that make this home truly move-in ready. The renovated bathroom adds a fresh and modern touch, while the kitchen has been refreshed with new countertops, a sleek sink, and updated finishes. Natural light floods the living room through the new bay window, one of three recently installed windows. All-new light fixtures and plugs, along with an updated breaker panel, enhance the home's functionality and appeal. The finished basement rec room provides additional living space, perfect for a family room or home office. Step outside to the fully fenced backyard, ideal for kids and pets, with raised grading and waterproofing improvements, including a sump pump and Big O, ensuring peace of mind. This home is ready to welcome its next owners to enjoy the updates, comfort, and community it has to offer. (id:50886)
RE/MAX Finest Realty Inc.
39 Barker Street
Prince Edward County, Ontario
Charming Craftsman Home in the Heart of Picton Totally New & Move-In Ready! The original charm just oozes from this grand home centrally located in a serene, friendly neighborhood. This unique property offers the perfect blend of historic character & a contemporary rebuild. Boasting stunning craftsmanship & adorned with original oak trim & solid wood doors throughout, this home radiates traditional allure. Enjoy period restored antique lighting & the warmth of a new gas fireplace with an elegant mantle. The spacious & functional layout is sure to please. You'll love the warmth of hickory flooring throughout & the fresh, inviting look of a newly painted front porch. The kitchen has been designed for style & functionality boasting upgrades such as quartz countertops, solid wood cabinetry, brand-new stainless-steel appliances including a French door fridge, induction stove, quiet dishwasher, & microwave plus a professional-grade stainless steel sink with sprayer, this home is ready for culinary creativity! Experience peace of mind with new Thermopane windows, central air conditioning, & a waterproofed basement with a lifetime guarantee. Brand new roof - Nov 2024 and new electrical, plumbing & insulation ensure up-to-date safety & efficiency. The second-floor loft provides plenty of space for storage. Relax on the gorgeous covered front porch or explore the lush green space. The new flagstone walkway complements the beautifully landscaped front yard, highlighted by a landmark magnolia tree. The newly painted shed is perfect for a workshop or additional storage. Be the first to live in this thoughtfully rebuilt home, where the charm of a classic Craftsman merges seamlessly with the conveniences that a modern rebuild provides. Located steps from schools, the hospital, & vibrant downtown Picton, this home offers both tranquility & accessibility. Don't miss your chance to own this one-of-a-kind property. **** EXTRAS **** Brand New Roof - Nov/24! New siding, flagstone walkway & Front porch redone-2024, new plumbing, electrical & insulation- 2024, shed (11.6 X19) restored, gas fireplace 2024, French doors to new deck, New Drywall, replaced Furnace -2010 (id:50886)
Royal LePage Proalliance Realty
664 Palmateer Drive S
Kincardine, Ontario
Affordable 4 bedroom, 2 bathroom family home, strategically located near Schools, Community Centre and shopping. Backing onto park/playground and walking trails. There are 2 large unfinished rooms in the basement which could be made into 2 more bedrooms, a family room or rooms of choice. The large bedroom downstairs has a 4 pc cheater ensuite with jet tub. Siding, Facia. soffit and eves trough new in 2023. Roof shingles new 2021 and rental hot water tank new May 2024. Building location survey is available upon request. (id:50886)
RE/MAX Land Exchange Ltd.
409 - 65 Annie Craig Drive
Toronto, Ontario
Great Condition 2 Bedroom + 2 Washroom Unit in Boutique Condominium. Views Of Lake Ontario And Toronto Skyline From Master Bedroom And Balcony. Common Amenities Incl Indoor Year-Round Pool, Large Fitness Room, Beautiful Party Room, Guest Suite, Visitor Parking. Unit Available Anytime. (id:50886)
Homelife New World Realty Inc.
2909 - 2908 Highway 7 N
Vaughan, Ontario
Live Luxuriously At Nord Condos! No Wasted Space In This Fantastic Floorplan Flooded With Natural Sunlight With Panoramic East Unobstructed Expansive Views With Floor To Ceiling Windows & 9Ft Ceilings. Meticulously Kept With Supreme Pride Of Ownership. Tasteful Decor With Gorgeous Laminate Flooring Throughout & No Carpets Anywhere! Open Concept Layout With World Class Amenities. Desirable Location, Mins To Vaughan Metropolitan Subway, Viva, Major Hwys, York University, Schools, Plazas, Airport, School Bus Route And Mins To Vaughan Mills Mall. Extras: Modern Builder Upgrades Include: Custom Blinds, Potlights In Living/Dining Areas, Upgraded Kitchen Cabinetry Finishes, Upgraded Primary Bathroom Vanity & Shower (Dual Entry Doors From Living Room And Bedroom Ensuite). Unit Never Rented Before, Good Condition. Looking For A Good Tenant. **** EXTRAS **** Brand New Built In Dishwasher, Built In Custom Fridge, Stainless Steel Stove, Stainless Steel Microwave, Stacked Washer & Dryer, All Existing Light Fixtures, 1 Parking Luxury Lounge, Gym, Yoga Studio, Indoor Pool ,24Hr Concierge. (id:50886)
Dream Home Realty Inc.
1256 Eldorado Avenue
Oshawa, Ontario
Gorgeous Fully Renovated 3+1 Bed Semi-Detached Home In East Oshawa! This Home Has Been Meticulously Upgraded With Over $100,000 In Renovations, Ensuring Modern Comfort & Style. Truly No Detail Overlooked! The Open And Inviting Layout Flows Effortlessly Into The Living & Dining Areas, Illuminated By Pot Lights (2022) That Add A Warm, Sophisticated Touch. Newer Kitchen With Stainless Steel Appliances (2022), Overlooks The Fully Fenced Backyard With A Beautiful Deck & A Practical Shed. Upstairs, The Bedrooms Offer Cozy Retreats, Complete With Mirrored Closet Doors (2022), While The Bathrooms Have Been Beautifully Redone With Modern Fixtures & Finishes. A Fully Finished Basement (2022) Provides Tons Of Additional Living Space Perfect For A Family Room, Office, Entertainment Area, or All Of The Above. The Den Can Easily Be Converted Into A Room. Outdoor Living Is Just As Impressive With A Newer Deck (2022) Creating A Private Oasis In The Fully Fenced Backyard. This Space Is Ideal For Summer Barbecues, Gardening, Or Simply Unwinding After A Long Day. Beyond The Impressive List Of Upgrades, This Home Is Ideally Located Near Schools, Shopping, & Transit, Making It A Convenient Choice For Families & Professionals Alike. This Is More Than A Home, Its A Lifestyle Upgrade! Don't Miss The Opportunity To Own A Property That Perfectly Blends Style, Comfort, And Convenience. This Is A Must-See Home That Wont Stay On The Market For Long! **** EXTRAS **** Tons Of Recent Upgrades, Stainless Steel Fridge & Stove (2022), Windows (2022), AC (2022), Siding & Eavestrough (2022), Laminate Flooring & Broadloom (2022), Driveway (2022), Bedroom & Living Room Pot Lights (2022) (id:50886)
Cityscape Real Estate Ltd.
495 Duvernay Drive
Ottawa, Ontario
Welcome to Modern Luxury in the heart of Queenswood Heights! Discover this stunning brand-new, three-storey, custom-built home by Phoenix Homes, situated in a quiet, family-friendly neighbourhood. This elegant home is thoughtfully designed to blend modern sophistication with comfortable living. Step into the welcoming foyer that flows seamlessly into a sunlit great room, boasting floor-to-ceiling windows that flood the space with natural light. The open-concept main level features rich hardwood flooring throughout, leading to a sleek, modern kitchen equipped with: custom cabinetry, quartz countertops & large Island complimented with stainless steel appliances including a range, 36"" refrigerator, dishwasher, and microwave. Adjacent to the kitchen, the spacious dining room is ideal for hosting family gatherings, with patio doors providing direct access to the backyard and a convenient powder room. The second floor offers a beautiful loft area with an open view of the dining space below, perfect for a cozy reading nook or additional lounge area, with a laundry room, and home office (or can be converted to a 6th bedroom). The primary bedroom features two walk-in closets and a luxurious ensuite bathroom, designed for ultimate comfort.The third floor is thoughtfully designed with a living area, outdoor balcony, and 4 spacious bedrooms, all with a shared Jack-and-Jill bathrooms for added convenience. The partially finished basement adds even more versatility to this home, and rough ins for a full bath. This additional space provides endless possibilities for a home office, gym, or playroom, catering to the needs of any family. Enjoy the perfect balance of luxury and convenience - within walking distance of schools, parks, recreation, transit and Shopping Plaza! (id:50886)
Exp Realty

