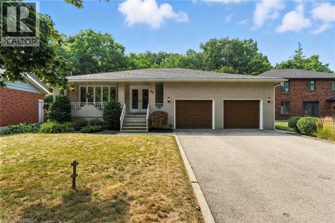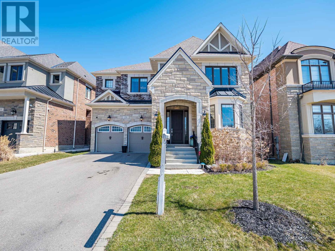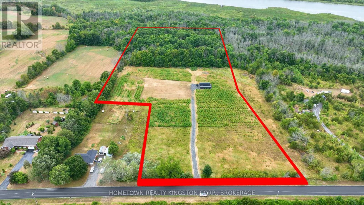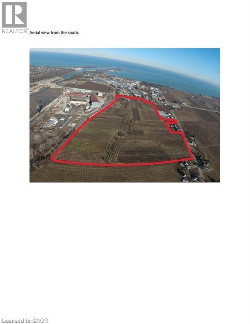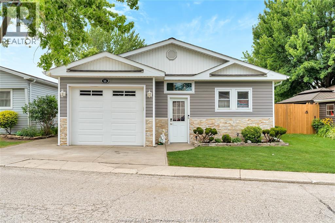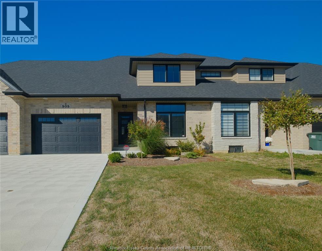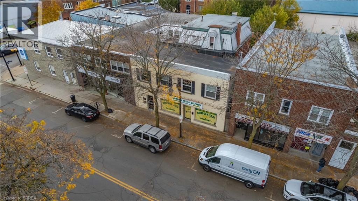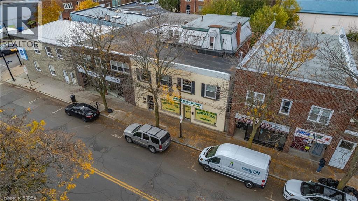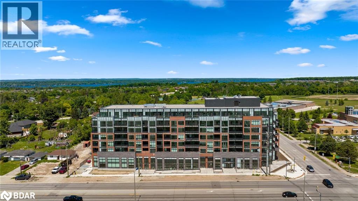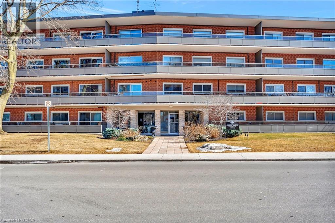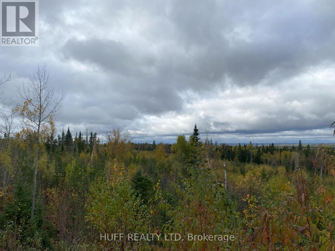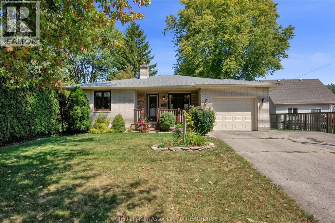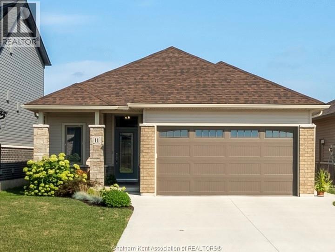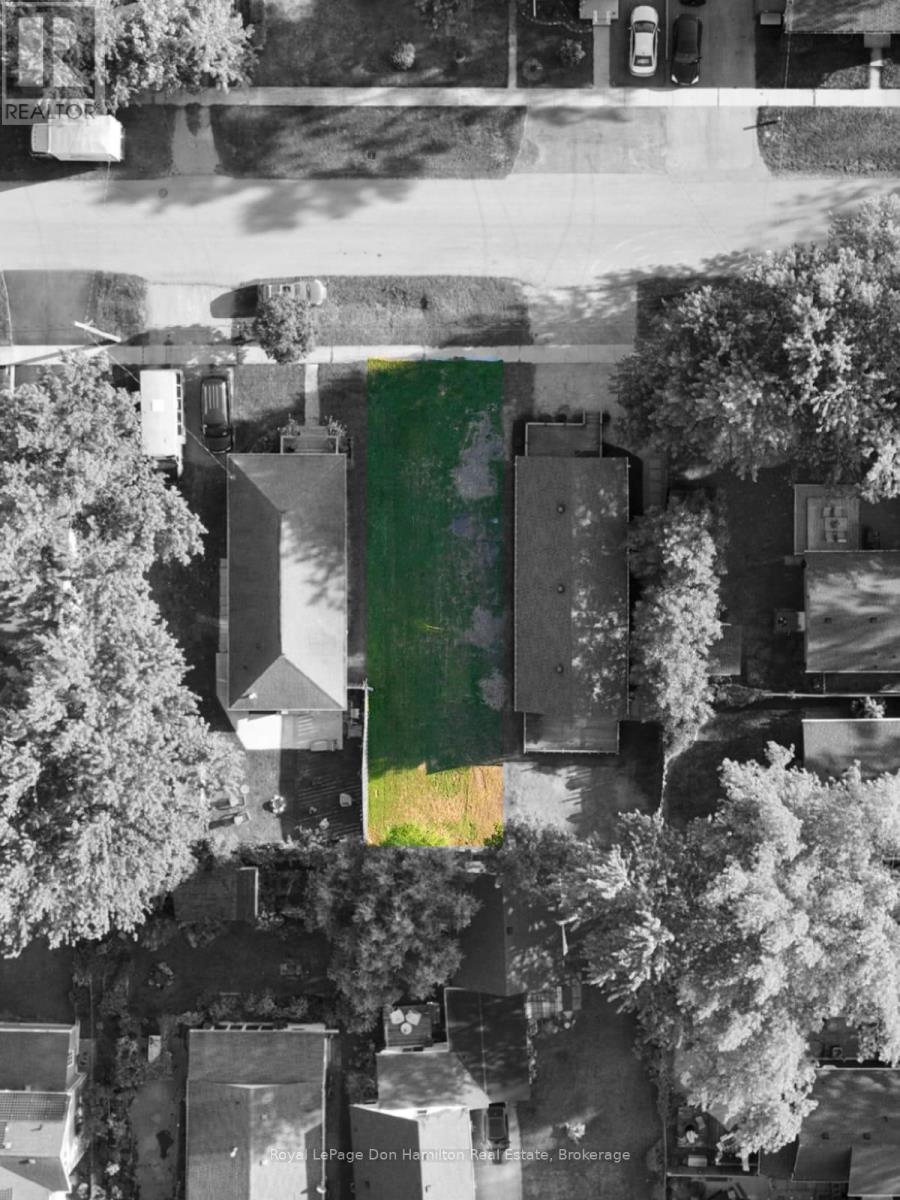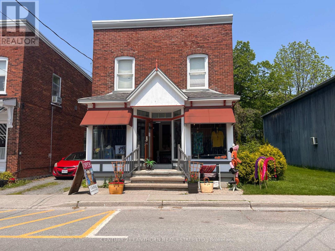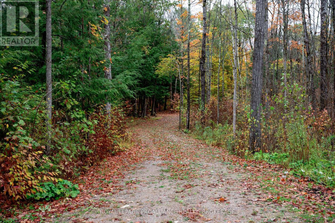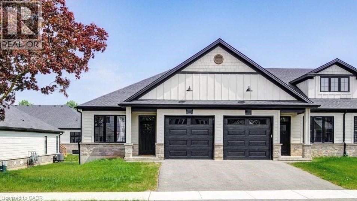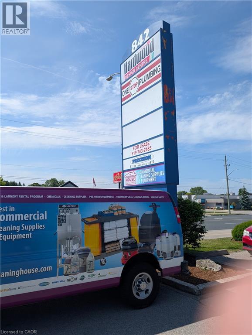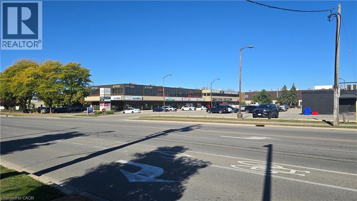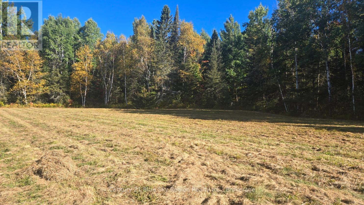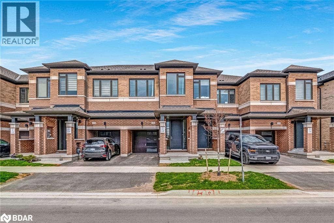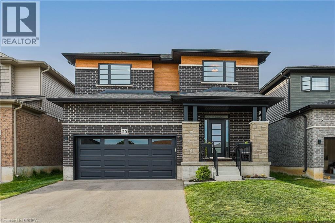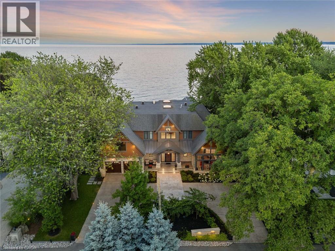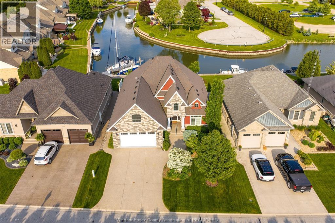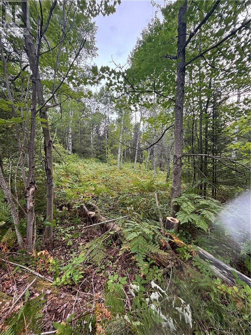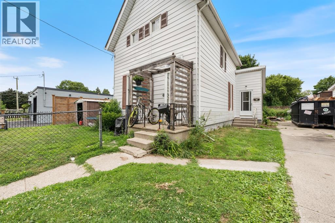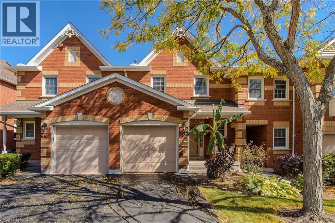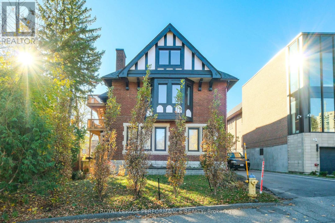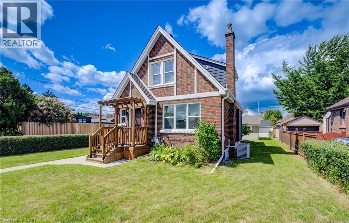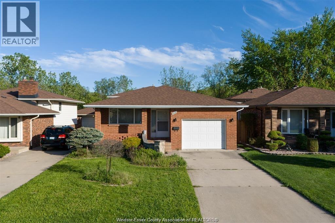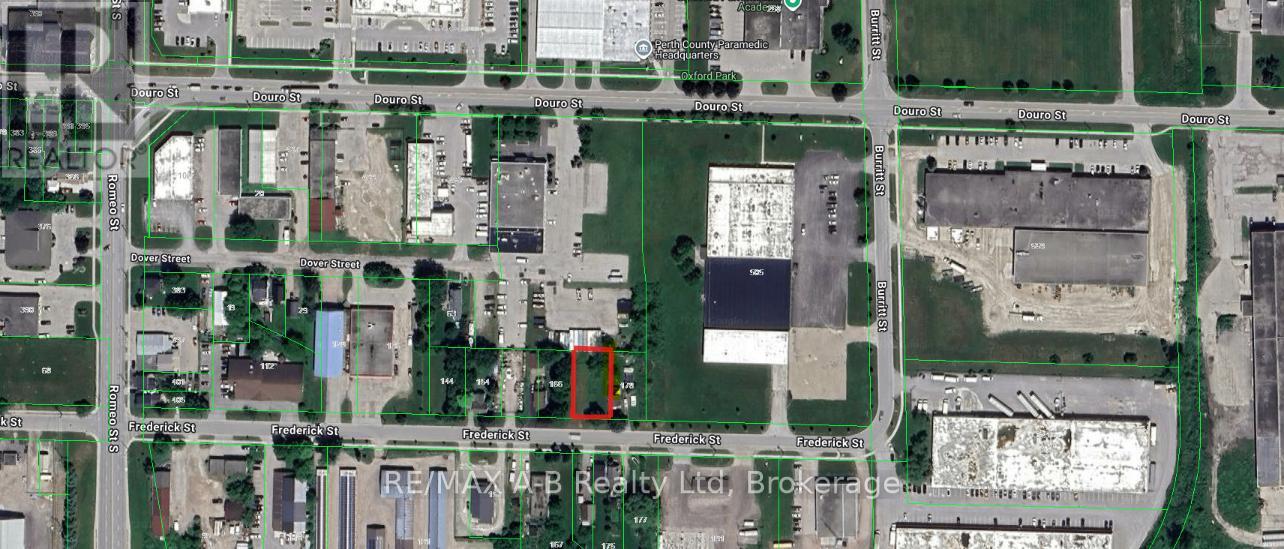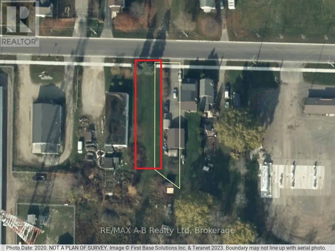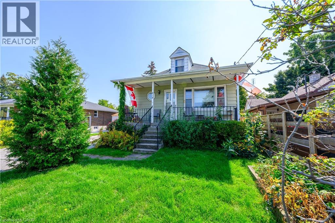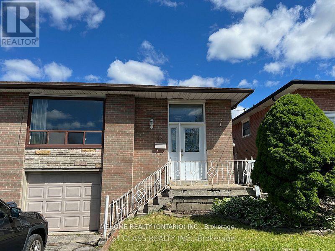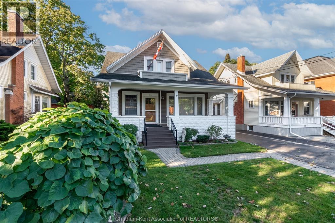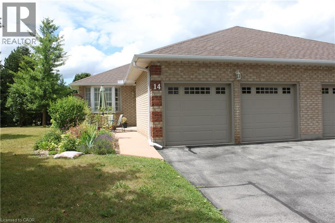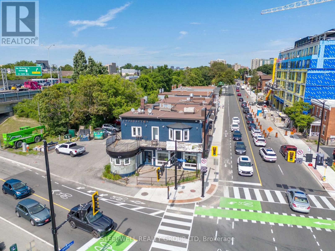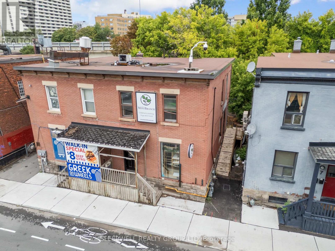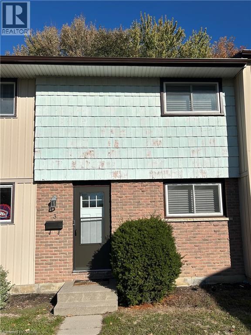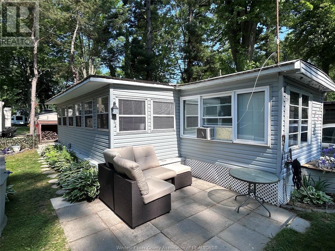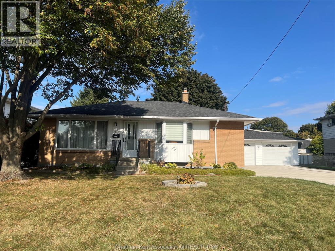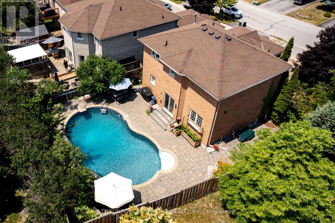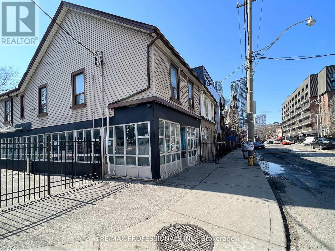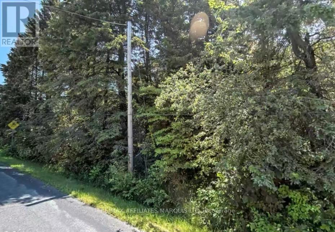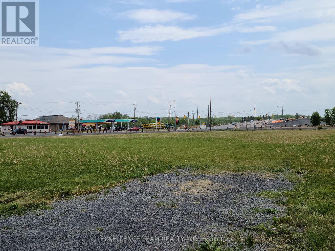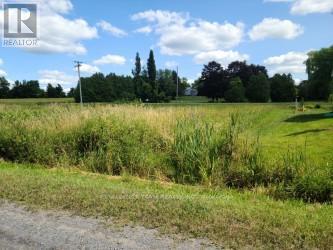77 Glenwood Drive
Brantford, Ontario
Welcome to 77 Glenwood Dr., Brantford. Multi-generational living meets comfort and space in this meticulously maintained estate bungalow. Set on a 0.21-acre lot and backing onto protected green space, this expansive 1,944 sq ft brick bungalow boasts an additional 2,074 sq ft of living space on the lower level—a perfect second suite with its separate entrance, full kitchen, large windows, full bath and space for 2–3 additional bedrooms. The main level offers a formal sitting room, a dining room, a spacious and sunlit living area, 3 sizeable bedrooms, and 1.5 bathrooms. Enjoy tranquil green space views out front as well from your large covered porch, and entertain out back under the covered rear area behind the oversized 592 sq ft two-car garage with soaring ceilings—ideal for hobbyists or extra storage. Major updates include triple-pane Caymen windows (2018), a new heat pump (2024), gas forced air furnace (2024), and roof (2021), making this property mechanically sound and move-in ready. Close to highway access, schools and parks, a rare opportunity to own a spacious multi generational home with a peaceful setting—come make it yours! (id:50886)
RE/MAX Twin City Realty Inc
23 Grace Lake Court
Vaughan, Ontario
Luxury home in prestigious Klienburg offering ultimate privacy and natural surroundings. Situated on a premium lot overlooking a lush green space and pond, with no direct neighbours in front. This open Concept residence features 5 spacious Bedrooms and 6 washrooms, including a fully finished basement and over 200k in high-end upgrades. Elegant finishes throughout with luxurious chandeliers, main floor wainscotting, Custom Coffered Ceilings and a Stunning designer kitchen. Bright family room with bay windows a gas fireplace plus a walkout to a beautifully landscaped backyard. Long driveway accommodes 4 Cars and leads to a private 2-car garage. (id:50886)
Royal LePage Real Estate Services Ltd.
2435 Quabbin Road
Kingston, Ontario
Beautiful property on a quiet road within the City of Kingston limits, close to Mud Lake Rd, Odessa, with easy access to the 401. Over 12 acres, heavily treed with a balance of hardwoods at the back of the property with trails, and the front of the property has plantings of white pine & Norway spruce; nice set up for a tree farm! Zoning is A2 agricultural. Backs onto Conservation Land with Mud Lake not far behind. Drilled well already in place, 1 acre has been cleared for building, there is a gravel driveway with gate. Idyllic spot to build a house as part of an agricultural endeavor within the City of Kingston! (id:50886)
Hometown Realty Kingston Corp.
406 Lakeshore Road
St. Catharines, Ontario
Wow, last major piece of employment land in the City of St. Catharines. Value is in the land. Fronting on 3 roads, Seaway Haulage Road, Lakeshore Road, and Read Road. This 45+/- acre property has E2 zoning which allows for multiple uses. Right across the street from Port Weller dry docks (Ontario Marine) and Stubbe's new cement facility. Land is currently being used for farm and residential purposes which uses are legal non-conforming. (id:50886)
Royal LePage NRC Realty Inc.
16 Magnolia
Mcgregor, Ontario
WELCOME TO 16 MAGNOLIA LOCATED IN HIDDEN CREEK PARK. MAIN FLOOR KITCHEN AND EATING AREA, LARGE LIVING ROOM, THREE BEDROOMS, LAUNDRY AREA AND RENOVATED BATHROOM. MANY UPDATED OVER THE YEARS WITH SIDING, WINDOWS, FLOORING, INSULATION, DOORS, GARAGE, FOAM INSULATION IN THE CRAWL SPACE. CUSTOM BUILT IN CABINETS IN BATING AREA STAYS. THERE'S A LARGE DECK OFF THE BACK DOOR WITH FENCED YARD VERY PRIVATE AND WELL LANDSCAPED. THIS HOME HAS BEEN WELL MAINTAINED. LAND RENT IS $590.63 PER MONTH WHICH INCLUDES TAXES, MAINTENANCE FEE, WATER, SEWERS, GARBAGE PICKUP, COMMUNITY CENTRE, POOL. LAND RENT INCREASE IS SUBJECT TO LANDLORD AND TENANTS ACT. MUST BE APPROVED BY THE PARK ALLOW 2-3 WEEKS FOR ACCEPTANCE. (id:50886)
RE/MAX Preferred Realty Ltd. - 585
505 Water Road
Amherstburg, Ontario
A spacious 4-bedroom, 3-bath home located in Amherstburg’s sought-after Landings of Kingsbridge community. This bright, modern property features an open-concept layout, a 1-car attached garage, and an unfinished basement offering plenty of storage or future living space. Enjoy the convenience of nearby parks, schools, and all that downtown Amherstburg has to offer — from waterfront trails to local restaurants and community events. Rent is plus utilities. All applications require income verification, credit report, and first and last month’s rent. (id:50886)
RE/MAX Preferred Realty Ltd. - 586
14 Colborne Street N
Simcoe, Ontario
Welcome to 14 Colborne Street North in the beautiful Town of Simcoe. Excellent opportunity here for investors for an great cash flowing property to add to their portfolio. This property offers 5 residential units and 1 commercial space in a premium location, operating at a cap rate of over 7%, which currently includes a vacant commercial and residential space. Make sure to book your private viewing before it is gone! (id:50886)
Pay It Forward Realty
14 Colborne Street N
Simcoe, Ontario
Welcome to 14 Colborne Street North in the beautiful Town of Simcoe. Excellent opportunity here for investors for a great cash flowing property to add to their portfolio. This property offers 5 residential units and 1 commercial space in a premium location, operating at a cap rate of over 7%, which currently includes a vacant commercial and residential space. Make sure to book your private viewing before it is gone! (id:50886)
Pay It Forward Realty
681 Yonge Street Unit# 502
Barrie, Ontario
EXCEPTIONAL CONDO FOR LEASE WITH LUXURIOUS UPGRADES, OUTSTANDING AMENITIES, & TWO PARKING SPACES! Lease this stunning condo built in 2022 that exudes sophistication and contemporary flair. From the moment you enter, you'll be captivated by the modern design and luxurious upgrades. The spacious kitchen is a showstopper, featuring sleek white cabinets, stainless steel appliances, and quartz countertops, including an island with an eye-catching waterfall edge that's perfect for entertaining. The living room is bathed in natural light from large sunlit windows, accentuated by elegant wainscoting that adds a touch of refinement. Both bedrooms offer direct access to a private balcony through sliding glass walkouts, creating the ideal spot to unwind and enjoy the fresh air. The west-facing orientation treats you to breathtaking sunset views every evening. The primary bedroom is a serene retreat with a spa-like ensuite showcasing a walk-in shower. The guest bathroom provides flexibility with a convenient shower/tub combination, both finished with modern quartz countertops. Throughout the unit, cohesive grey vinyl flooring and upgraded baseboards deliver a sleek, cohesive look, while modern tile enhances the bathrooms. With 9-foot ceilings and upgraded light fixtures, the space feels open, airy, and inviting. The convenience of in-suite laundry and a location away from the elevator ensures a quiet living environment. This condo also offers two parking spaces (one underground and one above ground) and a storage locker. The building amenities include a rooftop terrace featuring a lounge and BBQ area, a gym, a party room, and concierge services. Don’t miss the opportunity to lease this stunning west-facing suite in a vibrant community! (id:50886)
RE/MAX Hallmark Peggy Hill Group Realty Brokerage
11 Woodman Drive S Unit# 307
Hamilton, Ontario
Welcome to unit 307 at 11 Woodman Dr. S. Hamilton, Ontario! This 1 bed, 1 bath condo is a spacious 732 square feet and has been lovingly maintained through ownership. A spacious unit with a lovely layout including an eat-in kitchen with BRAND NEW quartz stone countertops and sink, a large separate living area with a walk-out to your huge private balcony spanning the entire length of the unit and a quiet view of the garden and green space below. The bedroom is a perfect size. Location is key as you are walking distance to shopping plazas, restaurants, public transit, schools, parks and highway access, you have everything you need, right around the corner. 1 parking spot and 1 locker included. Excellent value in a great area, this is one you will not want to miss! (id:50886)
Keller Williams Complete Realty
Lot 2 Con 1 Concession
Englehart, Ontario
An exceptional opportunity to acquire approximately 536.78 acres of vacant land offering vast potential for development of a huge gravel pit. The land is located in Catherine and Marter Townships and features spectacular views of the area. Along with your gravel pit you also have a large area for recreational use. This expansive property is ideally suited for a gravel pit, providing significant value and potential for your own business. (id:50886)
Huff Realty Ltd
7 Lawson Drive
Chatham, Ontario
Welcome to 7 Lawson Drive, a charming ranch-style home perfect for those seeking easy one-floor living. An attached garage, main floor laundry, and an open kitchen with skylight create a bright and functional layout. Vaulted ceilings and a cozy gas fireplace add warmth and character, while a 3-season sunroom offers the ideal spot for morning coffee or evening relaxation. The main floor features a spacious primary bedroom, a guest or second bedroom, and a full bathroom. Below, the large lower level includes another full bath and plenty of room for hobbies, storage, a future rec room, or additional living space. Updates include windows (2018, excluding patio and basement), front porch (2019/20), roof and skylight (2016), AC (approx. 6 years), furnace (approx. 18 years, well-maintained), and engineered hardwood flooring with a basement bath renovation (2009). Outside, you’ll find a detached shed with a concrete floor (13.07 x 12 feet) and a partially finished full basement. With its 2-bedroom, 2-bath layout and manageable size, this home is an excellent fit for downsizers, first-time buyers, or anyone seeking a low-maintenance lifestyle in a convenient location close to shopping, dining, and everyday amenities including Walmart, Superstore, Shoppers Drug Mart, McDonald’s, No Frills, Food Basics, and more. Home is Where the Hart is! (id:50886)
Royal LePage Peifer Realty Brokerage
11 Champlain Court
Chatham, Ontario
Why settle for builder basic when you can have better than new? This beautifully finished home offers thoughtful upgrades inside and out, creating the perfect blend of comfort, style, and function.Step inside to find two cozy fireplaces;one in the main floor living room and another in the fully finished basement family room. The bright and open main floor features two spacious bedrooms, two full baths, and the convenience of main floor laundry. One of the main floor bedrooms is designed for flexibility, featuring a Murphy bed that allows the space to double as a home office or guest room. The lower level adds an additional bedroom and full bath, perfect for guests or extended family.Outdoors, the professionally landscaped front and back yards are a showstopper. The backyard is a true oasis, complete with a hot tub, a covered porch, and a fully fenced yard, ideal for relaxing evenings or hosting friends.Located on a quiet cul-de-sac, you’ll enjoy peace, privacy, and no through traffic, all while being close to local amenities. This is the one where you can simply move in and enjoy—no upgrades needed, they’ve already been done for you! #lovewhereyoulive (id:50886)
Nest Realty Inc.
Lt 55 Glendale Avenue
Fort Erie, Ontario
Heres your chance to own a piece of Crystal Beach! This vacant lot offers the perfect opportunity to build in a fantastic location. Enjoy all that this sought-after area has to offer - just minutes from the beach, shops, and restaurants. (id:50886)
Royal LePage Don Hamilton Real Estate
282 Bloomfield Main Street
Prince Edward County, Ontario
Set your retail, service or office business up for success at 282 Bloomfield Main St. Offering over 1000 sq. feet on the main floor including a bright and spacious vaulted ceiling and half bath. Upstairs offers additional storage space. One of the few fully detached buildings on Bloomfield's Main Street! With great curb appeal and visibility for your business venture. Note: Landlord will pay for property taxes and building insurance. Tenant is responsible for their utilities and seasonal maintenance. (id:50886)
Century 21 Lanthorn Real Estate Ltd.
1060 Nordic Road
Frontenac, Ontario
Exceptional vacant land parcel located in a prestigious waterfront community on beautiful Kennebec Lake. The lot is approximately 4.7 acres in size and is nicely treed with a lane way in place and a potential build site. Kennebec Shores development is located just north of Highway 7, off of Henderson Road and on the south shore of Kennebec Lake. There is a short walk to the public beach on Kennebec Lake or to the public boat launch for the lake. The property also backs onto park-lands with 156 acres of beautiful trails and stunning scenery for hiking, snowshoeing, etc. The mature forest in this area provides a beautiful private setting for a home or cottage. Despite its natural, private setting in the mature bush, Kennebec Shores owners enjoy a township maintained four-season paved road, hydro, telephone service, high speed internet, and all the conveniences of Perth, which is just 40 minutes east or Kingston that is just over an hour to the South. Many custom and stunning homes have been built in this development. Kennebec Lake is a scenic lake that is approximately 14 km long and is known for its forested and rocky shorelines. Fantastic opportunity! (id:50886)
Royal LePage Proalliance Realty
8 Elgin Street W Unit# 4.5
Norwich, Ontario
Home Sweet Home! Experience the perfect blend of comfort, style, and location at 8 Elgin Street West unit 4.5! This executive-style townhome is nestled in a new development in the beautiful town of Norwich, less than 20 minutes from Woodstock and just 30 minutes to London, Paris/Brantford. Its combination of simplicity and elegance will charm young professionals, small families and downsizers alike. As you enter, 9- foot ceilings create an airy atmosphere and the foyer is spacious enough to hold you, the kids, groceries and the dog! It also has inside access to the garage. Just off the front entrance is a versatile bedroom that can easily be purposed as a chic office or a cozy nursery. You’ll appreciate the craftsmanship of engineered hardwood flooring, quartz countertops and custom cabinetry throughout. The layout flows seamlessly into the main floor primary bedroom, which features large windows, a 4-piece ensuite, and spacious his-and-hers closets. The laundry room, equipped with built-in cupboards, is situated off the primary providing an easy transition back to the main foyer. The kitchen features a well-appointed island that serves as a dining and entertainment area; there’s even space for a table between the island and adjoining living room. The room is bathed in abundant natural light, and ideal for socializing or unwinding. Step out to a private deck with room for seating and a BBQ—I’m seeing a future gazebo, twinkly lights and summer nights spent with family and friends! The basement includes a rough-in for a secondary bathroom and potential for additional living space and endless possibilities for customization. This home's location is ideal for those who value accessibility as it’s less than 20 minutes from the TOYOTA plant in Woodstock and of course, Norwich's finest parks, schools and amenities are all within easy reach, such as Shoppers, Tim’s, Shell, Dillon Park, making everyday life convenient and enjoyable. (id:50886)
RE/MAX Icon Realty
842 Victoria Street N Unit# 3
Kitchener, Ontario
5750 SQ. FT. OF HIGH EXPOSURE, SERVICE COMMERCIAL SPACE ON BUSY VICTORIA ST., NORTH. SUITED FOR A VARIETY OF USES INCLUDING SHOWROOM, RETAIL, WHOLESALING, ETC, GREAT ACCESS TO ALL MAJOR ARTERIES, AND AMENITIES. HIGH CEILINGS, OPEN CONCEPT. PYLON AND FASCIA SIGNAGE AVAILABLE. 6 SHARED TRUCK LEVEL LOADING DOORS. (id:50886)
Royal LePage Wolle Realty
1315 Bishop Street Unit# 120
Cambridge, Ontario
Office space in one of the busiest intersection in Cambridge. The 1,200 square foot has frontage on the main floor and additional unit entry at the rear. It is currently set up for 3 separate offices. Perfect for law firm, Medical office, Bookkeeping/Accounting office, insurance agency and other professional office. Great exposure with signage space. Free parking on site. Utilities are included in the additional rent. Flexible for occupancy. (id:50886)
RE/MAX Twin City Realty Inc.
Pt Lt 1 Con 13 Trappers Road
Chisholm, Ontario
Discover Tranquility on Trappers Road. Welcome to a rare opportunity in the heart of Chisholm15 acres of partially cleared land, newly severed and ready for your vision. This rectangular lot offers a harmonious blend of open space and mature forest, ideal for building your dream home, hobby farm, or private retreat. Fronting east on Trappers Road, just off Memorial Park, this lot offers easy access while maintaining a peaceful, rural atmosphere. Enjoy the serenity of nature with the convenience of nearby amenities. (id:50886)
Century 21 Blue Sky Region Realty Inc.
122 Turnberry Lane
Barrie, Ontario
**PREMIUM LOT** Welcome to Your Dream Home in the Heart of South Barrie! Experience luxurious, turnkey living in this exquisitely designed townhome. Ideally situated in one of South Barries most sought-after communities, this stunning residence blends sophisticated style with everyday functionality to create the perfect modern sanctuary. Step inside to find meticulously curated finishes, including rich hardwood flooring on the main level, elegant rod iron stair pickets, and an airy open-concept layout that flows effortlessly ideal for both entertaining and relaxing. The kitchen is a true highlight, featuring stainless steel appliances, granite countertops, ample cabinet space for all your storage needs complete with a centre kitchen island that offers both style and versatility. Upstairs, enjoy a thoughtfully designed layout with convenient second-floor laundry. The primary suite offers a peaceful retreat, with a spacious walk-in closet and a spa-like 4-piece ensuite bathroom. The second and third bedrooms are generously sized perfect for children, guests, or a home office offering flexibility and comfort for your lifestyle. Nestled on an extra deep premium lot, fabulous for outdoor entertaining. Enjoy effortless access to shopping centres, restaurants, schools, scenic parks, and steps to the GO Station making your daily commute and lifestyle a breeze. (id:50886)
Exp Realty Brokerage
20 Cumberland Street
Brantford, Ontario
Welcome to 20 Cumberland St, in Brantford. This 6 bed (4+2), 3.5 bath home, has been meticulously designed and cared for. Walk into the foyer and get blown away with the open concept living/kitchen/dining area, flooded with natural light and boasting an oversized island, a walk in pantry, and custom built floor to ceiling fireplace. The upper level has 4 spacious bedrooms, perfect for a large or growing family and a cozy loft space—ideal for relaxing, reading, or a quiet home office. The primary bedroom comes equipped with a huge walk in closet, and an even bigger ensuite that you won’t want to leave. The other bedrooms on the floor are spacious, with oversized closets, big windows providing ample natural light. It’s not over! The basement is an entertainers dream, with a custom built wet bar and fireplace. Currently set up as a gym room, and play room- this basement has 2 additional bedrooms and a spacious 3 piece bathroom, making this home the perfect candidate for those looking for in-law suite capability. With a fresh concrete pad in the backyard, a double car garage, and what feels like every inch finished in this house, the list goes on and on! Book your showing while it lasts. (id:50886)
RE/MAX Twin City Realty Inc
140 Secord Lane
Burlington, Ontario
The Haven. A rare waterfront estate on a private laneway in South Burlington. Set on nearly ¾ of an acre with 103 ft of shoreline and full riparian rights, this property offers privacy, direct lake access, 11,417 Sq ft of living space and a lifestyle that feels like a luxury resort without leaving home. Inside, the lake takes centre stage. Floor to ceiling windows in the great room frame the view, anchored by 22-foot ceilings, a dramatic full-height stone fireplace, and a skylight that floods the space with light. A second living room provides another place to unwind, while a private office with 18-foot beamed ceilings and a stone feature wall inspires focus. Designed by architect David Small and built by Rock Cliff Custom Homes, this home is a masterclass in craftsmanship and elegance. Details like radiant heated floors throughout and a heated driveway ensure year-round comfort. Three outdoor terraces extend the living space. One includes a full outdoor kitchen with built-in BBQ, fridge, and bar sink; another is heated and screened for cooler nights. An additional custom stone patio sits at the water’s edge. The backyard is a showstopper. An infinity edge pool appears to spill into the lake, while a private tennis court adds to the resort feel. Inside the kitchen features a large quartz island, Sub- Zero, Miele, and Wolf appliances, and custom cabinetry. A generous mudroom and main-floor laundry offer everyday function. Upstairs are four bedrooms, each with its own ensuite. The primary suite enjoys panoramic lake views, a spa-like ensuite, and a custom dressing room with center island. A second laundry room is also on this level. The walk-out lower level includes a lounge and bar, wine cellar, golf simulator, gym with lake views, sauna, tiered theatre, guest suite, and 3 additional bathrooms. An oversized 4-car tandem garage completes the home. Just minutes to downtown Burlington and a short drive to Toronto and Niagara, this is lakeside living without compromise. (id:50886)
The Agency
33 Montego Bay Crescent
Kingsville, Ontario
The serene lake-life is calling, this is your opportunity to answer. Located in Kingsville’s exclusive Catalina Cove Estates waterfront community, just off the shores of Cedar Island, this custom-built ranch is a boater's dream. Imagine waking up every morning enjoying your morning cup of coffee with breathtaking sunrises and the sun dancing off the canal. With +40 feet of deeded water access on a private canal you can dock your boat just steps from your backdoor and enjoy direct passage to Lake Erie, a true boaters paradise. Featuring quartz + granite counters, stainless steel appliances, custom cabinetry, engineered hardwood flooring, tray ceilings, central vac, alarm system, gas fireplace, expansive stamped concrete patio, James Hardie cement & stone siding + much more. A full partially finished basement w/ R/I bath is awaiting your vision. Cedar Island, sandy beaches, a bakery, Kingscoast winery, marina, Cedar Creek, Yacht Club, and playground are all a quick walk away. Whether you're looking to entertain friends and family, sail across Lake Erie on a moments notice, or just relax at home, this is the place for you! Here, everyday feels like a getaway. Call today to book your private tour (id:50886)
Jump Realty Inc.
0 Mullen Road
Whitefish, Ontario
Discover this gorgeous treed acreage offering approximately 11.5 acres of peace and privacy just outside Sudbury. The property features hydro at the road and two to three potential build sites to suit your layout and desired level of seclusion. Perfect for a home, hobby farm, or recreational retreat, with abundant wildlife and excellent hunting opportunities. Enjoy close proximity to Grassy Lake, which connects to the Vermilion River, and nearby trails for hiking, ATVing, and snowmobiling. Buy now and start planning your build for next spring—your Northern Ontario getaway awaits. (id:50886)
John E. Smith Realty Sudbury Limited
118 Talfourd Street Unit# Unit B
Sarnia, Ontario
Welcome to 118 Talfourd St Sarnia, a centrally located home, close to downtown amenities and waterfront. This self-contained 2 bedroom unit, located at the back of the home, has been completely renovated with fresh flooring, updated lighting, and updated painting and finishes. It is move-in ready and has a clean, contemporary feel throughout. (id:50886)
Blue Coast Realty Ltd
1415 Hazelton Boulevard Unit# 23
Burlington, Ontario
Welcome to this spacious executive townhome offering over 2,100sf of modern, move-in ready living space in the sought-after Tyandaga Highlands community. Perfectly situated with quick access to major highways, parks, schools, shopping, and everyday amenities, this home combines convenience, comfort, and style—making it an ideal choice for new families looking to settle in Burlington. The front exterior greets you with perennial gardens, a charming covered porch, and an attached garage with inside entry. Step inside to find a welcoming foyer with sleek modern tile leading into a functional main floor layout. Newer pot lights (2021) and wide-plank hardwood floors flow throughout, complementing the bright and open living and dining areas. The upgraded kitchen is a true highlight with quartz countertops, custom cabinetry, stainless steel appliances, and a stylish tile backsplash. The dining room, open to the living room, provides a seamless flow for family gatherings and features a walkout to the rear yard. A modern 2-piece powder room and upgraded wood staircase with iron spindles (2021) complete this level. Upstairs, the expansive primary retreat serves as a peaceful escape with a large walk-in closet and a renovated spa-like ensuite (2021) featuring an oversized glass walk-in shower and LED mirror. An additional generously sized bedroom and a 4-piece main bathroom provide plenty of space for children, guests, or a home office. The fully finished lower level offers even more living space with newly upgraded carpet (2025), a spacious recreation room, laundry, and ample storage. Whether you need a playroom, media lounge, or private office, this versatile level adapts to your family’s lifestyle. The rear yard is designed for easy maintenance and everyday enjoyment with patio stones, privacy walls, and shared green space. Every detail has been thoughtfully updated and cared for, offering a turnkey lifestyle in one of Burlington’s most desirable neighbourhoods. (id:50886)
Royal LePage Burloak Real Estate Services
6050 Don Murie Street
Niagara Falls, Ontario
Prime Industrial Opportunity in Niagara Falls’ Stanley Avenue Business Park. Presenting a fully upgraded and vacant industrial property with approximately 52,705 sq. ft. of space above grade, and an additional 2675 sq. ft. in the basement boasting 55,380 sq. ft. in the heart of the Stanley Avenue Business Park. Properties of this size and condition, available for immediate occupancy, are a true rarity in this market. The facility features 7 bay doors of which 4 drive-in doors and 3 truck-level loading docks for seamless logistics. Recent enhancements include a fully fire-certified and monitored building with all-new sprinkler heads, new radiant tube heating, 8 rooftop HVAC units for heating and cooling, completely new Interior/Exterior LED lighting and 1,200 amp 600 volt service! The property also has a brand-new torch-down roof over the flex space, along with fresh asphalt. A key item to highlight is that the property comes with a clean Pinchin Phase 2 environmental report. This business park has benefited from major infrastructure investments by the City of Niagara, this turnkey space is truly a standout opportunity. Come see how this rare vacant gem can elevate your operations! (id:50886)
Realty Network
3 - 4 Range Road
Ottawa, Ontario
Immacualte 2 bedroom, one bath apartment in a fully renovated Century home set on one of Sandy Hill's most coveted streets, directly across from Strathcona Park and the Rideau River. Totally redone in 2021, all apartments have brand new everything: kitchens with quartz, stainless and pots, gleaming oak floors, complete new bathrooms. This unit is lower level but built on a slope so has basement walkout. Garage for bicycle storage. (id:50886)
Royal LePage Performance Realty
28 Barons Avenue S
Hamilton, Ontario
Welcome to this beautifully maintained corner-lot home that truly breathes pride of ownership. From the carefully manicured hedges that frame the property to the thoughtful updates throughout, every detail has been designed with care and attention. This fully brick 5-bedroom, 3-bath home offers the perfect blend of character, functionality, and modern upgrades. The Top 5 Reasons to Love this Home Include: 1. IN LAW SUITE: in-law suite featuring 2 bedrooms, a private side entrance, and its own washer and dryer—perfect for independent living. In addition, there’s a washer and dryer rough-in conveniently located on the main floor near the front entrance, making it simple to set up a second laundry space. 2. FUNCTIONAL AND UNIQUE LAYOUT: With 5 bedrooms and 3 full bathrooms (one on each level), including a main floor bedroom and bath, this home offers unmatched flexibility. The apartment-style basement with separate entrance creates in-law suite potential. 3. MOVE IN READY: From the updated floors, trim, and baseboards to updated bathrooms, quartz counters, porches, every detail has been refreshed. 4. DETACHED GARAGE AND AMPLE PARKING: Enjoy the convenience of a separate garage, plus 2 private parking spots. A standout feature and rare find for the area is the abundance of street parking off the side to make sure your guests are never struggling to find a spot when visiting. 5. IDEAL MULTIGENERATIONAL HOME IN A PRIME LOCATION: Whether for extended family or those who want private living spaces under one roof, the setup is perfect for multigenerational living. Plus, you’re a quick drive to the Red Hill access, Eastgate Mall, and major highways (QEW, 403, 407), with trails, Confederation Park, and the waterfront nearby. We’re excited to share this incredible home with you and can’t wait for you to see it in person! (id:50886)
Shaw Realty Group Inc.
3116 Fazio Drive Unit# Lower
Windsor, Ontario
Beautiful 2-Bedroom Lower Unit in South Windsor Located in a quiet and safe neighborhood, this very clean lower unit offers two spacious bedrooms, a comfortable family/living room, and a full bathroom. It is situated within the desirable Bellewood and Vincent Massey school districts. Rent is $1,580 plus 50% of utilities, with Wi-Fi included. First and last month’s rent, full credit check, employment letter, recent pay stubs, and a completed rental application are required. (id:50886)
Deerbrook Realty Inc.
172 Frederick Street
Stratford, Ontario
This lot is being offered in conjunction with 169 Frederick Street. Great site for a new commercial/industrial building with additional space for parking or storage across the street at 169 Fredrick. The door is open to a unique design opportunity and option to build a shop with accessory dwelling pending city approval. Call today for more information. (id:50886)
RE/MAX A-B Realty Ltd
169 Frederick Street
Stratford, Ontario
Property being sold in conjunction with 172 Frederick Street immediately to the north of this property for additional parking and storage. The 2 lots have plenty of potential with the desirable I2 Zoning and it's many uses. Call today for more information and details on this rare opportunity in Stratford's east end. (id:50886)
RE/MAX A-B Realty Ltd
212 Troy Street
Mississauga, Ontario
LOCATION!! LOCATION!! LOCATION!! This home has been cherished by the original family since it was built in 1950. Located in a most desirable, family friendly, Mineola neighbourhood. Walk to Mentor College, Port Credit High School, Port Credit GO Train, Parks, Shops, Restaurants & All Amenities. The possibilities are endless at 212 Troy. Renovate the existing 1.5 story home, offering over 1800 sq feet of interior space, including a seperate entrance to the basement. Or design and build your dream home. Lot is 50 x 113. Close proximity to the Hospital, QEW and proposed LRT. Original survey is available. Don't miss this rare opportunity! (id:50886)
Right At Home Realty
42 Earlthorpe Crescent
Toronto, Ontario
3 Bedrooms Bungalow Near Scarborough Town Center,TTC, 401, Community Center & Park. 150 Ft Lot, W/O To Large Deck.Landlord Will Re-Paint The Main Floor (id:50886)
Mehome Realty (Ontario) Inc.
29 Erie Street South
Ridgetown, Ontario
Step inside this beautifully maintained 1½-storey Craftsman-style home featuring timeless character and thoughtful updates throughout. A welcoming front covered porch invites you to relax outdoors and sets the tone for the warmth found inside. You’ll be greeted by gleaming hardwood floors, natural wood trim, and a beautiful wood staircase that highlights the craftsmanship throughout. Stunning pocket doors flow seamlessly from the inviting living room—complete with a cozy fireplace and built-ins on either side—to the spacious dining room. The renovated kitchen is a true showpiece, showcasing quartz countertops, shaker-style cabinetry extending to the ceiling with glass accent doors to display your favourite pieces, soft-close drawers, a pantry with pull-out shelves, and a stylish tiled backsplash. Patio doors off the kitchen lead to a tiered deck overlooking the professionally landscaped backyard—perfect for entertaining or relaxing. Upstairs, you’ll find three comfortable bedrooms, including one with access to a charming front balcony, and a renovated bathroom offering both function and style. The lower level provides even more living space with a large utility area including laundry, a recreation room, and an additional room perfect for a home office, den, or extra storage. Convenient lower-level access leads to the meticulously manicured backyard featuring gorgeous gardens, interlocking brick walkways, an attractive pergola, tiered deck and a single-car garage. This warm and welcoming home beautifully blends original craftsmanship with modern updates—perfect for those who appreciate character and comfort in a move-in-ready space. Love Where You Live. (id:50886)
Nest Realty Inc.
75 Beasley Crescent Unit# 14
Cambridge, Ontario
In between homes? Waiting for a new home to be built? Just bring your linens and personal belongings. The rent is inclusive of utilities & internet. Beautiful furnished bungalow condo is set up as a one bedroom + den on the main floor. There is a double car garage. This is a pre-set lease available from Dec 1/2025-March 30 /2026. No pets - no exceptions - this is a condo rule. Turn key with all appliances. Good credit required. Beautiful hardwood floors throughout the main floor. Updated ensuite bathroom. (id:50886)
RE/MAX Twin City Realty Inc.
221 Echo Drive
Ottawa, Ontario
Discover a unique commercial leasing opportunity along the scenic Rideau Canal at 221 Echo Drive. Offering 3,100 square feet of rentable area, this property was previously home to a restaurant and pub and is ideally suited for food and beverage, hospitality, or retail concepts looking to capitalize on a high-profile location. Situated in Old Ottawa East, one of the citys fastest-growing neighbourhoods, the space offers unmatched visibility to both local residents and visitors traveling into Ottawas downtown core. The sites proximity to the Canal ensures consistent year-round traffic, from daily commuters and nearby residents to tourists enjoying Ottawas landmark attractions. With a net rent of $37/sqft and additional rent of $15/sqft, 221 Echo Drive presents a rare chance to secure a prime location with strong growth potential. Its established restaurant infrastructure and prime position along one of Ottawas most recognizable routes make it an excellent opportunity to create a neighbourhood destination and a landmark stop for visitors alike. (id:50886)
Sleepwell Realty Group Ltd
5 Hawthorne Avenue
Ottawa, Ontario
Offering 1,200 sq ft of retail space, 5 Hawthorne is an excellent opportunity in a prime central location with strong growth on the horizon. Directly across the street, a new multi-residential development is set to bring a wave of new residents to the area, adding to the already steady flow of traffic in this established neighbourhood. The space itself offers great visibility, easy accessibility, and a versatile layout suitable for a wide range of business uses. With net rent of $25 per sq ft plus $15 per sq ft in additional rent, this property presents an attractive and affordable option for businesses looking to position themselves in a growing area with a built-in customer base. (id:50886)
Sleepwell Realty Group Ltd
3 Tiffany Place Unit# 3
Trenton, Ontario
Welcome to this charming and beautifully updated 3-bedroom, 1-bath townhouse located in a quiet and desirable neighborhood in Trenton, Ontario. With 1,152 square feet of thoughtfully designed living space, this home is perfect for first-time buyers, small families, or anyone looking to downsize without compromising on style or comfort. Step inside to a freshly painted interior and enjoy the warmth of new hardwood flooring throughout the main floor, paired with brand new baseboard heaters for energy-efficient comfort. The custom-built kitchen is a true highlight, featuring updated cabinetry, stylish backsplash, modern countertops, new sink, and the convenience of a newly installed dishwasher — perfect for everyday living and entertaining. The dining room now boasts a new ceiling fan for added comfort and opens into a spacious living room that is bright and inviting, with sliding glass doors leading to a fully fenced backyard, ideal for kids, pets, or relaxing outdoors. The main entrance offers a small foyer with a handy closet, keeping shoes and coats neatly tucked away. Head upstairs to find a generous master bedroom, two additional bedrooms, and a fully upgraded 4-piece bathroom, complete with new cupboards, countertops, toilet, sink, and light fixture — all tastefully finished with modern touches. Other recent upgrades include beautiful hardwood stairs, a brand new front door, and more, making this home truly move-in ready. One parking spot is included. Visitor parking is also available. Don’t miss your chance to own this stylish, updated home in a fantastic location. Book your private showing today! (id:50886)
Keller Williams Edge Realty
445 County Rd 50 East Unit# 14
Colchester, Ontario
Welcome to the peaceful community of Ravine Cottages in Colchester. Enjoy amazing lake views in this seasonal living with this 1 bed mobile unit. Unit comes fully furnished and includes a rear shed, several storage bins, 2 fridges, 2 window AC units, washer, dryer and more! This home offers a front and rear patio, cozy side deck, fire pit, electric heating and a large additional sitting room. Nothing to do but move in an enjoy. Relax while being surrounded by nature, beach and community with amenities including a pool and clubhouse. All offers are subject to a park approval. Check out www.ravinecottages.com for additional info. (id:50886)
Jump Realty Inc.
61 Semenyn Avenue
Chatham, Ontario
GREAT NORTHSIDE LOCATION CLOSE TO MOST AMENITIES, THIS FIRST TIME OFFERED FAMILY BUNGALOW WITH A 2 CAR DETACHED GARAGE AND TRIPLE CONCRETE DRIVEWAY, NICE BACKYARD PARTIALLY FENCED .THIS LOVELY WELL MAINTAINED HOME IS IN MOVE IN READY CONDITION WITH ORIGINAL HARDWOOD FLOORS, 3 BEDROOMS, LARGE LIVING ROOM, EAT-IN KITCHEN AND A 4 PIECE BATH, THE FULL BASEMENT IS UNFINISHED AND READY TO MAKE IT INTO YOUR OWN LIVING SPACE. QUICK POSSESSION IS AVAILABLE . SCHEDULE YOUR APPOINTMENT TO VIEW THIS LOVELY BUNGALOW (id:50886)
Barbara Phillips Real Estate Broker Brokerage
1 Black Ash Trail
Barrie, Ontario
Welcome to this beautifully renovated detached home, perfectly situated on a premium corner lot a true entertainers dream, inside and out!This exceptional property offers a fully landscaped yard and a private backyard oasis, complete with a saltwater in-ground pool and raised garden beds ideal for summer gatherings, peaceful retreats, and creating lasting memories with family and friends. Located in a family-friendly neighborhood, just steps from excellent schools, parks, and local amenities, this home delivers the perfect combination of style, space, and convenience. Inside, the main floor boasts a bright and open-concept layout, featuring a combined living and dining area that flows seamlessly into the modern, upgraded kitchen. The kitchen includes quality finishes, ample cabinetry, and a walk-out to the rear yard and pool, making indoor-outdoor entertaining effortless. Relax in the inviting main floor, family room highlighted by a gas fireplace and large windows that fill the space with natural light. Upstairs, you'll find three generously sized bedrooms. The primary suite includes a private sitting area, a custom walk-in closet with built-in organizers, and a luxurious 4-piece ensuite featuring a soaker tub. The fully finished basement adds significant living space with a spacious recreation room, games area, stylish 3-piece bathroom, and a built-in bar with wine fridge perfect for relaxing or entertaining guests. Additional Features Include: Saltwater pool system, High-ceiling double garage with mezzanine storage, Two heavy-duty overhead tire racks (holds up to 8 tires), 240V EV charging line installed in garage, Auto garage door opener with remote, Under-sink water purification system, Central vacuum system Newer, hot water tank (rental),Furnace (approx. 3 years old),Dishwasher (approx. 1 year old).Modern comforts, upgrades, and a resort-like backyard, close to schools and parks. (id:50886)
Toronto's Best Home Realty Inc.
Main - 345 Dundas Street E
Toronto, Ontario
Excellent corner property on prime Dundas St. East. Large main floor retail space with natural lighting. Basement and large side yard or parking. Surrounded by quality amenities and walking distance to Yonge/Dundas square, Eaton Centre, Toronto Metropolitan University and TTC transit. Many uses: gallery, office, restaurant, coffee shop, salon, retail, showroom, pet grooming, fitness studio, workshop, prep kitchen. (id:50886)
RE/MAX Professionals Inc.
Lot Sapphire Drive N
South Glengarry, Ontario
Just minutes to Cornwall and easy access to highways to Ottawa and Montreal just an hour away. Opportunity to build your own dream home on this beautiful lot in a growing family subdivision (id:50886)
RE/MAX Affiliates Marquis Ltd.
19360 Kenyon Con 5 Road W
North Glengarry, Ontario
This is a 0.922 ha well treed parcel of vacant land just east of the Village of Greenfield and the Roman Catholic cemetery. The property is in the process of being severed from the larger parcel that includes the cemetery to the east. There is approximately 94.3 m of road frontage and 96.2 feet deep. This is an ideal rural lot on which to build your forever home. The lot is primarily bush with many mature trees. The municipal number is used as a locate for MLS only, no municipal number has been assigned as yet. (id:50886)
RE/MAX Affiliates Marquis Ltd.
-- South Beech Street
South Glengarry, Ontario
Located just north of Highway 401 on Highway 34, this approx. 2.88-acre lot sits in the heart of Lancaster's commercial area. This prime lot has exceptional visibility and has been rezoned to General Commercial which allows for many uses including retail, clinics, offices and more. With municipal services available and excellent proximity to Hwy 401, the site is highly accessible and well-suited for commuters, customers, and tenants alike. This property presents a rare opportunity for investors or developers to establish a high-exposure business or pursue a mixed-use project in a thriving, well-connected community. (id:50886)
Exsellence Team Realty Inc.
Lot 10 Ross Park Road
North Stormont, Ontario
This desirable lot is located in a peaceful and charming country subdivision. Ideally located a short distance from Highway 138, making it a quick and easy commute to Cornwall and access to Highway 417. The site is clear, flat and ready for you to build your dream home. Hydro and community septic hook ups are at the road. Don't miss this opportunity to build the house you've always wanted. (id:50886)
Exsellence Team Realty Inc.

