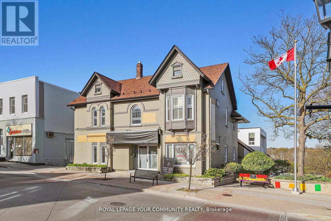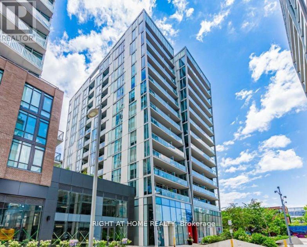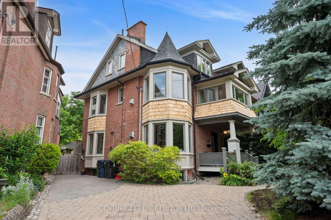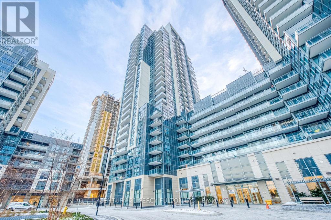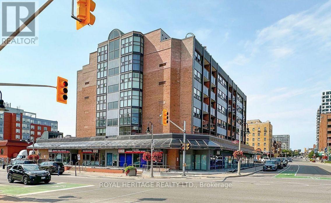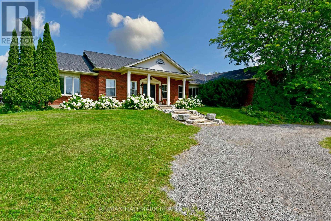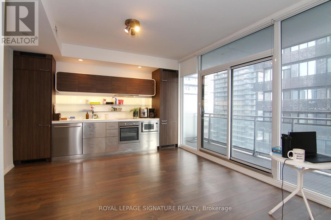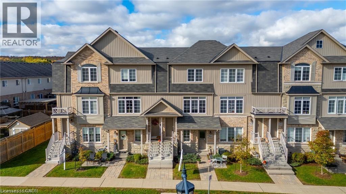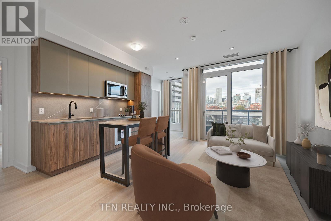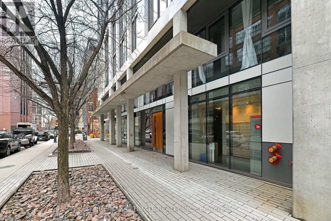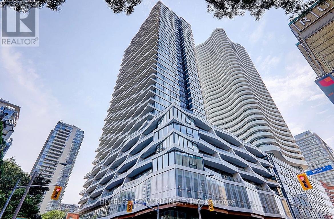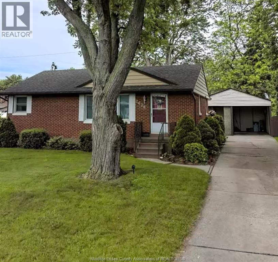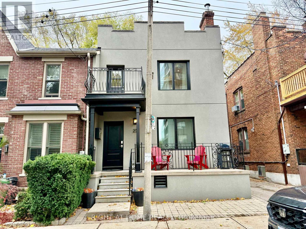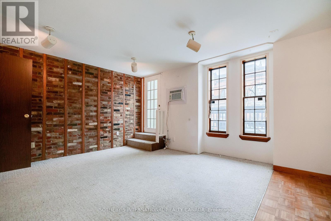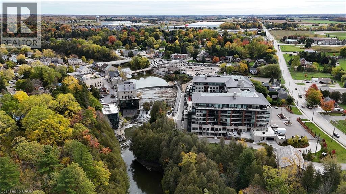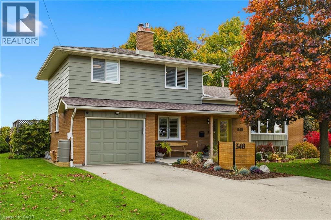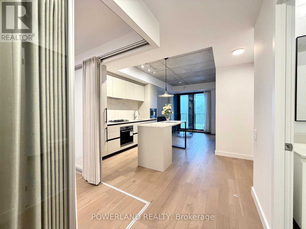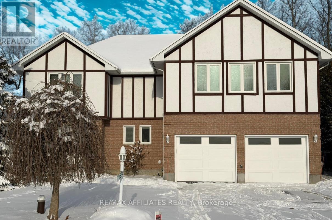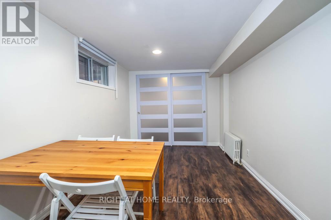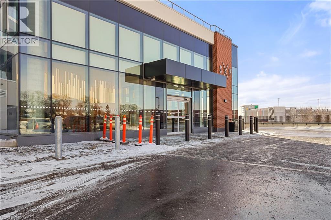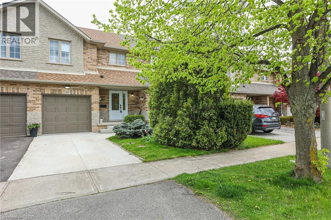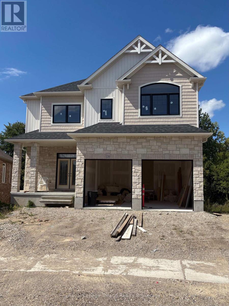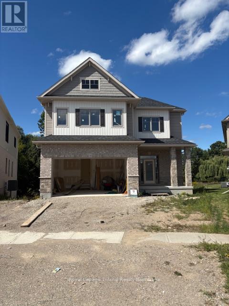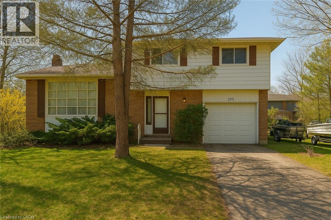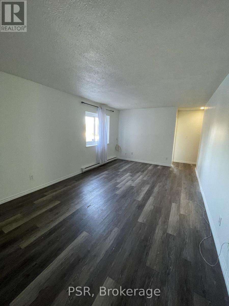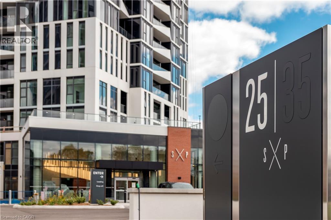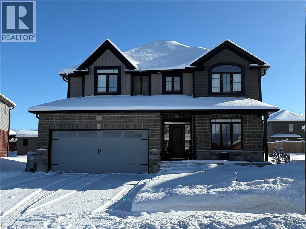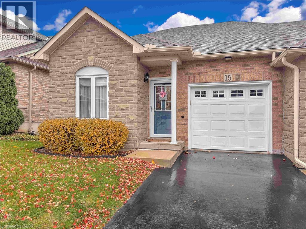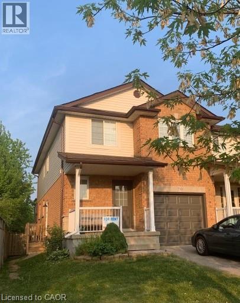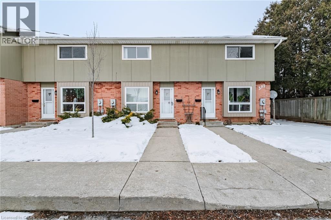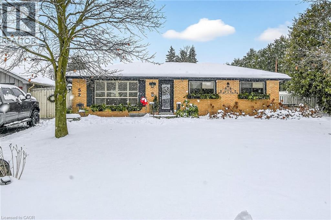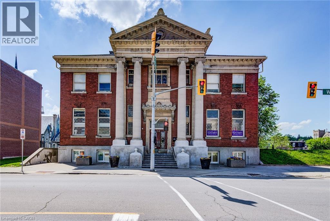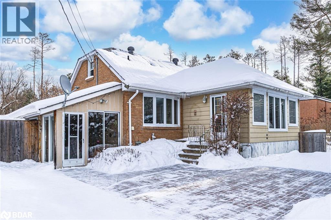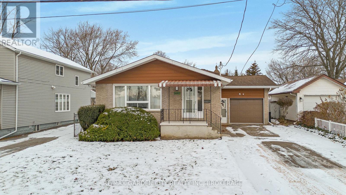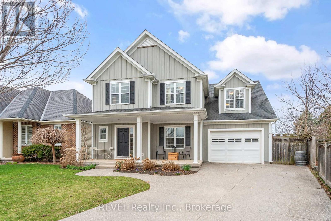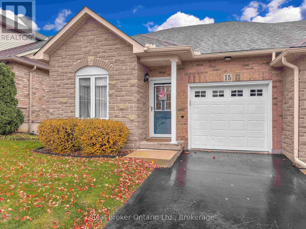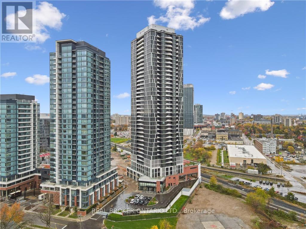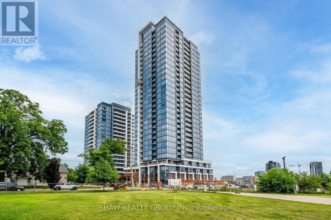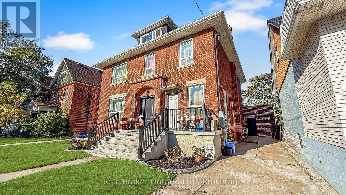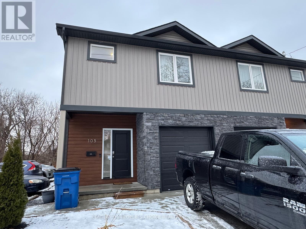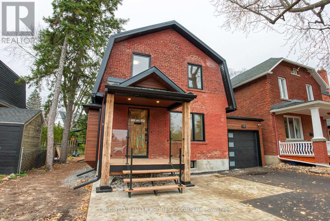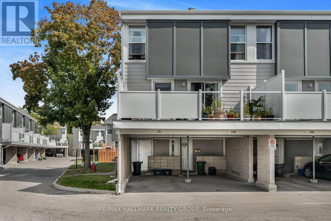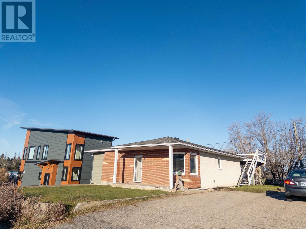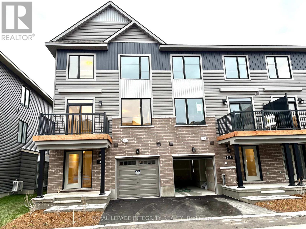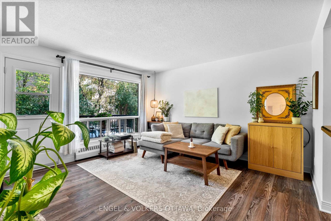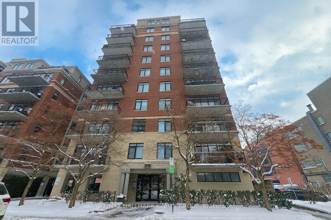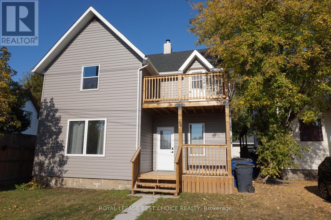Unit 4 - 171 Main Street S
Newmarket, Ontario
Location Location Location! Located in Historic Vibrant Downtown Newmarket Fronting on Main Street Great Opportunity To Lease a Commercial Multi-Use Unit. - 3185 Sq Ft. Over 2 Floors Can Be Divided To Suit Numerous Uses. Landlord will bring Unit to Drywall Stage. **Landlord Willing To Negotiate Free Rent Period For Tenant To Build Out Unit.** Access to Plumbing for Water/Washroom(s). Office Spaces have Shared Washrooms in Building. Easy Access To Free Surface Municipal Parking Located Just Behind Building As Well As Plenty Of Public Parking Available On Main St. Surrounded By Numerous Shops, Restaurants, And The New Postmark Hotel Located Across The Street. Steps From Numerous Amenities. (id:50886)
Royal LePage Your Community Realty
208 - 25 Baseball Place
Toronto, Ontario
Situated in Riverside & walking distance to all the great shops, lounges & restaurants of Riverside, Leslieville, Distillery District & Corktown. TTC at your door. Easy access to the Don River Park, Trail & the Toronto Waterfront Trail. Cherry Beach, Polson Pier & Tommy Thompson Park nearby. High ceilings and large windows with shades. NOTE: There is a little nook in the kitchen area that was used as a den/home office - see photos. Super large patio spanning the entire width of the unit. Building features 24hr concierge, gym, party room, outdoor pool & sun deck. (id:50886)
Right At Home Realty
22 Columbine Avenue
Toronto, Ontario
Welcome To 22 Columbine Avenue, One Of The Original Manors In The Highly Desirable Beach Triangle, A Perfect Place for Families. It Is A Convenient Location; A Short Drive Into The City, and A Short Walk To The Beach. It Is Also close to Restaurants And Amenities Without Having To Live Directly In The Traffic. This Modern Renovated Home Boasts 4+1 Bedrooms, 5 Baths, 2 Gas Fireplaces, Heated Floors, An Open Concept Main Floor Plan With An Island Kitchen Layout, And A Walkout To A Gazebo Covered Deck. A finished Lower Level With High Ceilings An Additional 5th Bedroom And A Spa Like Bath. An Entertainer's Delight! Plenty Of Private Parking. (id:50886)
Century 21 Percy Fulton Ltd.
727 - 20 Meadowglen Place
Toronto, Ontario
Welcome to Meadowglen Place-a beautifully upgraded 1-bedroom + den, 1-bathroom corner suite that blends modern style, comfort, and functionality. Spanning 528 square feet, this thoughtfully designed layout is ideal for both everyday living and entertaining.The bedroom showcases a smart closet organizer with motion-sensor lighting, custom shelving, and dedicated shoe racks-offering exceptional storage without compromising style. The kitchen is enhanced with remote-controlled under-cabinet lighting, adding convenience and ambiance to your cooking experience.Residents enjoy a wide range of amenities, including a fully equipped gym, party room, rooftop deck, Visitors parking, guest suites and an exclusive rooftop pool-a serene retreat for unwinding or hosting friends under the stars. Additional amenities ensure everything you need is right at your fingertips.Modern, functional, and set in a prime location - located just 10 minutes from Scarborough Town Centre, Centennial College, and U of T Scarborough, with TTC at your doorstep and quick access to Highway 401 - this Meadowglen Place suite offers the perfect blend of comfort and convenience for effortless urban living. (id:50886)
Century 21 Percy Fulton Ltd.
201 - 80 Athol Street
Oshawa, Ontario
Step inside this spacious south east corner condo in the heart of downtown Oshawa! The largest 1 bedroom 1 bath unit available offering over 900 sqft that has been thoughtfully designed with a layout perfect for modern living. Large eat-in kitchen welcomes family feasts with ample counter space, plenty of cabinet storage, and picture windows and walk-out to a expansive, interlocked, wraparound deck where you can create your own garden oasis, outdoor entertaining. Generous primary bedroom, 4-piece bath and separate laundry room complete this tastefully decorated suite. This well maintained cozy low rise building also offers a friendly welcoming atmosphere ; amenities including sauna, underground parking with a heated ramp, fitness room, party room, and terrace. Recent improvements of newer roof, windows, elevator, underground parking and exterior walkways currently under construction. Step outside and you are in the center of Oshawa's extensive city attractions including the arts, theatre, entertainment, restaurants and shopping galore. Located within minutes of 401 and Gostation means its perfect for the commuting professionals and walking distance to UOIT downtown campus. So if you are looking for a vibrant urban lifestyle to work, live and play this is the place you will love to call home. (id:50886)
Royal Heritage Realty Ltd.
18555 Highway 12
Scugog, Ontario
A signature equestrian estate located only 20 km north of Whitby and conveniently located between Port Perry and Uxbridge. An incredible turnkey equestrian property on 29.79 acres with large paddocks, electric fencing and pristine bush/forest for trails. This property has been operating as a successful equine business for years. CURRENT OWNER IS RETIRING AND IS MOTIVATED TO SELL ! Choose to continue as an income generating enterprise or just enjoy as your own exclusive horse-lover's paradise - there are so many options for this special property. Home and outbuildings are beautifully laid out and very PRIVATE, with everything set well back from the road and backing onto almost 900 of acres of MNR land. 30' x 68' insulated and renovated 10 stall barn with 200 amp service. New indoor arena constructed in 2020. 8 large paddocks, some with run-in sheds, hydro and water. New Outdoor Sand Ring (2022). This property shows a 10+ ! Large, energy eRated bungalow with numerous updates, improvements and renovations. Approximately 2590 square feet on main level combines with approximately 1995 square feet of lower level living space for over 4500 square feet of spacious total living space. The large main living room features a wood burning fireplace and overlooks the paddocks. New flooring throughout the main and lower level. Updated country kitchen with new quartz counter-tops. Renovated ensuite bathroom with oversized soaker tub. Fully finished basement with 3 bedroom in-law suite/apartment, including an IKEA kitchen and separate laundry facilities. All new basement windows. Spacious 3 car garage with new doors and windows with 2 built in workbenches and mezzanine for storage. Geothermal heating & cooling for year round comfort ! Managed Forestry Plan helps to reduce property taxes. New UV water filter, softener, and pressure tank. New well pump (2025). Owned solar panels generate approximately $5500-$6500 annual income. This property truly has great investment potential ! (id:50886)
RE/MAX Hallmark Realty Ltd.
3311 - 45 Charles Street E
Toronto, Ontario
Welcome to Chaz in Yorkville! This 580sf 1BR+Den unit features an open concept layout with a modern kitchen, 9' ceilings throughout, large balcony, & a ensuite bathroom. Steps to many shops & restaurants on Yonge St, short walk to Yonge-Bloor subway station & all that Yorkville has to offer! Plenty of amenities including fitness room, multiple party rooms, 24h security, guest suites, & much more! (id:50886)
Royal LePage Signature Realty
814 - 33 Frederick Todd Way
Toronto, Ontario
Discover modern living at Upper East Village in the desirable Leaside neighbourhood. This 8th-floor 2-bedroom, 2-bathroom suite offers a well-planned layout enhanced by laminate flooring, integrated kitchen appliances, and a stylish kitchen island that adds both storage and functionality.The interior is finished with clean, contemporary details and includes ensuite laundry and two full bathrooms for everyday comfort. The unit's highlight is its oversized balcony, providing a generous outdoor area ideal for relaxing or entertaining while enjoying open east-facing views.Residents will appreciate the professional concierge service, seamless LRT access right at the building, and the short stroll to Sunnybrook Park, a favourite retreat for nature lovers. Amenities such as the fully equipped fitness centre, inviting party room, and outdoor terrace further enhance the lifestyle offered here.Be among the first to call this beautifully finished suite home and experience refined urban living in one of Toronto's most desirable neighbourhoods. (id:50886)
Homelife Landmark Realty Inc.
5038 Serena Drive
Beamsville, Ontario
Welcome to this beautiful end unit townhome offering two spacious bedrooms, separate living and dining and a private built-in garage with direct entry into the home and a private terrace. Located in beautiful neighbourhood of Beamsville. This property is close to all amenities, with public transit and major highways just minutes away. Playground, library and local shops are only steps from your door. Experience the charm of the lovely small downtown nearby, featuring restaurants, cafes, and boutique shops- all within walking distance. A perfect blend of urban convenience and small-town awaits you here. Home comes with all appliances, is move in ready and available immediately. (id:50886)
Royal LePage State Realty Inc.
532 - 15 Richardson Street
Toronto, Ontario
Experience Prime Lakefront Living at Empire Quay House Condos. Brand New 3 Bedroom Suite with 1 Parking and 1 Locker Included. Suite is approx 902 sqft on the NorthWest Corner. Located Just Moments From Some of Toronto's Most Beloved Venues and Attractions, Including Sugar Beach, the Distillery District, Scotiabank Arena, St. Lawrence Market, Union Station, and Across from the George Brown Waterfront Campus. Conveniently Situated Next to Transit and Close to Major Highways for Seamless Travel. Amenities Include a Fitness Center, Party Room with a Stylish Bar and Catering Kitchen, an Outdoor Courtyard with Seating and Dining Options, Bbq Stations and a Fully-Grassed Play Area for Dogs. Ideal for Both Students and Professionals Alike. (id:50886)
Tfn Realty Inc.
904 - 32 Camden Street
Toronto, Ontario
**Thirty Two** Boutique Condo/Loft Building, Excellent Location, Steps To Vibrant King St W, Spadina Ave, Ttc, Financial Core, Entertainment, Cafes, Restaurants, Gyms & All Amenities! Bright North View, W/O To Large Balcony, 9Ft Concrete Ceiling, Excellent Floor Plan, Rolling Doors On Bedroom, Chic Finishes, Large Shower In Bathroom. Close To Waterworks Food Hall, Parkette, TTC, Financial Core, Grocery, Hospitals, Shopping And All Toronto Has To Offer. (id:50886)
RE/MAX Ultimate Realty Inc.
515 - 85 Wood Street
Toronto, Ontario
Axis Condo With 2 Bedroom And One Den, The Den Can Be Used As A 3rd Bedroom, Laminated Floor, Open Kitchen With Granite Countertop, Only A Few Minutes' Walk To Ryerson University, University Of Toronto, Eaton Centre, Loblaw's, Yonge/College Subway Station, Excellent Amenities Including A Learning Centre, Cafe, Bar With Terrace, Media Lounge, Gym And Guest Suites. (id:50886)
Homelife New World Realty Inc.
2678 Askin Avenue Unit# Main
Windsor, Ontario
Located in one of South Windsor’s most desirable and peaceful neighborhoods. This main-floor unit offers 3 bedrooms, 2 bathrooms, and a separate laundry room. Available January 1st for a long-term lease. Walking distance to Bellwood and Massey schools, and just a 3-minute drive to St. Clair College and Walmart. Only 5 minutes to the bridge/tunnel and the University of Windsor. Plenty of parking available. (id:50886)
Remo Valente Real Estate (1990) Limited
Lower Level Suite - 25 Hillsboro Avenue
Toronto, Ontario
Welcome To This Bright, Newly Renovated Lower-Level Suite On The Annex / Yorkville Border. Steps From Beautiful Ramsden Park And A Short Walk To The Rosedale And Summerhill Subway Stations, This Spacious One-Bedroom Apartment Offers Exceptional Comfort And Convenience In One Of Toronto's Most Desirable Neighbourhoods.The Suite Features A Modern Kitchen With All New 2025 Appliances, An Open-Concept Layout, And A Well-Sized Bedroom With A Big Walk-In Closet. Enjoy A Private Entry And In-Suite Laundry. Walk To Everything: TTC, Shops, Restaurants, The Manulife Centre With Eataly, Yorkville Village With Whole Foods, And Bloor Street's Shopping, Entertainment, And Cultural Attractions. Perfect For Modern-Day Tenants, This Move-In-Ready Apartment Offers Style, Convenience, And An Incredible Location. Act Fast - This One Won't Last. Tenant Pays Own Separately Metered Hydro And Gas. Water/Garbage/Sewage Included. (id:50886)
Right At Home Realty
237 Carlton Street
Toronto, Ontario
Discover the comfort and charm of this bright, multi-level residential unit in the heart of Cabbagetown, right at Carlton & Parliament. Thoughtfully laid out, the home features spacious principal rooms and a main-floor rear room that can easily serve as a second bedroom or home office. Enjoy exceptional natural light from the second-floor sundeck and third-floor walkout, along with a fully fenced courtyard-style outdoor area perfect for relaxing or entertaining. (id:50886)
Sotheby's International Realty Canada
6523 Wellington Road 7 Unit# 109
Elora, Ontario
This Luxury 2 Bedroom + Den suite was designed for those looking to downsize without compromise. 2,098 Sqft of thoughtfully designed living space, this stunning first-floor residence combines the ease of Condo Living with the space and comfort of a Detached Home. This open concept layout has incredible flexibility, allowing you to tailor the space to suit your needs. The expansive dining area comfortably accommodates a full sized dining table, perfect for hosting dinner parties or cherished family gatherings, with room to bring your heirloom set. The living room is ideal for entertaining or relaxing with multiple seating areas and direct access to a sprawling 247 sqft Terrace, perfect for outdoor dining or enjoying your morning coffee. The designer kitchen, complete with an oversized island seamlessly integration into the living and dining areas. Tucked away the primary suite is a true retreat, accessed by a separate hallway and features a spa-inspired ensuite bath and generous walk-in closets. A second spacious bedroom, ideal for family or guests with a large closet & the 3rd bonus room provides added versatility, easily used as a home office, media room or even a 3rd bedroom for visitors. The full-size laundry room offers additional storage and convenience. Located on the ground floor, this suite offers direct views of the Terrace and across the river to the Elora Mill. Perfect for pet owners or those who prefer to avoid elevators. Start your mornings with a short stroll to the resident lounge to enjoy coffee and fresh pastries from the Elora Mill. This suite includes one underground parking space, a locker, and offers access to resort-style amenities: Fitness centre, Yoga studio, Lounge and Lobby Coffee Bar, Outdoor Terrace, and a Pool with Spectacular River Views!! Experience refined living in one of Ontario's most charming and walkable communities. Just steps away from award winning restaurants, artisan shops, cafes and the natural beauty of Elora. (id:50886)
Corcoran Horizon Realty
348 Sydenham Road
Dundas, Ontario
Beautifully updated four-level side-split on just over half an acre at the top of Sydenham Road. Enjoy unobstructed farmland views, privacy, and quick access to Dundas, Waterdown, and the highway. This turnkey home has seen extensive updates since 2022, including most windows (2024), exterior doors (2024), upgraded appliances, smart home features, and recent work to the well and septic system. The bright, open main level offers engineered hardwood, large windows with sunset views, and an updated kitchen overlooking the family room with a gas fireplace and walkout to the yard. The upper level features three generous bedrooms with engineered flooring, a 3-piece bath, and a 4-piece ensuite. The lower level provides a spacious rec room, laundry/utility room, and excellent storage. Outside, enjoy a fully fenced, landscaped yard, mature trees, and an above-ground pool added in 2025—all on a wide, country-sized lot perfect for families and outdoor enthusiasts. Close to Dundas Peak, Webster’s Falls, and scenic trails, this property offers country living with city convenience. (id:50886)
Royal LePage State Realty Inc.
402 - 1720 Bayview Avenue
Toronto, Ontario
Furnished Unit. Free Rent Incentive for Qualified Tenant. Additional details available upon request. Brand new 2-bedroom + study, 2-bathroom suite at Leaside Common - a refined mid-rise boutique residence that embodies Leaside's charm. Functional 702 sq.ft. layout + open balcony with 9-ft ceilings and east exposure. Open-concept living with floor-to-ceiling windows, hardwood floors, custom cabinetry, under-cabinet lighting, and premium finishes throughout. Designer Scavolini kitchen with Porter & Charles appliances, gas cooktop, stone countertops, backsplash, and versatile island for dining or entertaining. Enjoy top-tier amenities: 24-hr concierge, fitness centre, co-working lounge, outdoor terrace, pet spa, and kids' play area. Steps to the upcoming Eglinton Crosstown LRT, TTC, parks, top schools, Sunnybrook Hospital, and Bayview's shops & cafés. Boutique elegance, community spirit, and urban convenience all in one. (id:50886)
Powerland Realty
7089 Bush Drive
Ottawa, Ontario
Welcome to this beautifully maintained Tudor-style home set on a private, tree-lined lot in a peaceful and family-oriented community. Surrounded by mature trees and natural beauty, this property offers a rare sense of privacy and tranquility while still being close to everyday conveniences. Inside, pride of ownership is clear throughout. The main level features spacious principal rooms with rich, dark-stained hardwood flooring and a warm, inviting living area centered around an airtight wood-burning fireplace insert framed with cultured stone. The kitchen is well appointed with stainless steel appliances and plenty of workspace, flowing naturally to a large 14' x 28' deck with a gazebo. Overlooking the heated saltwater inground pool (2016), this outdoor area is perfect for family gatherings and summer entertaining. The upper level is home to a one-of-a-kind primary suite that feels like a private retreat of its own. It includes a spacious living room, a separate den or office, a massive walk-in closet, and an oversized ensuite bathroom. This design provides the perfect sanctuary for busy parents to relax, recharge, or work in peace. Major updates and improvements ensure lasting comfort and efficiency: triple-pane windows throughout (2017-2019), a 200-amp electrical service with EV charger, a full septic replacement including a Waterloo Biofilter system (2016) and new tank (2025), new hot water tank (2025), new insulated garage doors (2025), and insulated basement flooring for added warmth and comfort. The home is also wired for ethernet, offering reliable connectivity for remote work or entertainment. Geothermal heating adds an energy-efficient touch to this well-cared-for property. This home offers the perfect blend of character, function, and privacy in a setting that families will love; spacious, serene, and designed for modern living. (id:50886)
RE/MAX Affiliates Realty
Lower - 494 Northcliffe Boulevard
Toronto, Ontario
Welcome to this beautifully maintained 2-bedroom basement apartment with a separate entrance, high ceilings, and private walk-out from the primary bedroom that fills the space with natural light. Features an open-concept living and dining area, full kitchen with appliances, and convenient in-suite laundry. Ideal for professionals, couples, or small families looking for a quiet neighbourhood to call home. Located on a family-friendly street, this house is close to parks, schools, and TTC - including the upcoming Eglinton RT. Street parking is available through the City of Toronto. (id:50886)
Right At Home Realty
25 Wellington Street S Unit# 608
Kitchener, Ontario
Step into this beautifully planned 1-bedroom plus den suite in DUO Tower C at Station Park—designed for both comfort and convenience. With 668 sq. ft. of interior space and an oversized balcony, this home offers plenty of room to live, work, and relax. The open living and dining area flows into a sleek modern kitchen featuring quartz countertops and stainless steel appliances. The primary bedroom has its own walkout to a large double balcony, creating a bright and airy retreat. The spacious den adds valuable flexibility—use it as a home office, guest space, or creative room. In-suite laundry and parking are included for added ease. Living at Station Park means access to unmatched amenities: Peloton studio, bowling lanes, aqua spa and hot tub, full fitness centre, SkyDeck outdoor gym and yoga space, sauna, and more. All of this just steps from transit, Google, shops, and the Innovation District—making it an ideal choice for professionals, investors, or anyone looking for stylish urban living. (id:50886)
Right At Home Realty Brokerage
Right At Home Realty Brokerage Unit 36
19 Beech Street
Grimsby, Ontario
Fantastic Grimsby location directly across the street from park. 3 spacious bedrooms, Open concept main floor with laminate, neutral ceramics, and California shutters. New fridge, stove and dishwasher just installed. Large Primary has ensuite privilege and walk in closet. Lovely gardens, fully fenced backyard, and convenient location close to QEW, Town hall and Peach King Centre. 1 year term, credit app, credit check, employment letter, pay stubs, and references required with offer. (id:50886)
Royal LePage State Realty Inc.
1248 Caen Avenue
Woodstock, Ontario
ANOTHER QUALITY HOME BUILT BY FINORO CUSTOM HOME.....This 2900+ SQ FT HOME IS A MUST SEE...AND THERE'S STILL TIME TO PICK YOUR FLOORING, PAINT COLORS ETC....MAIN FLOOR: **10' high ceiling enhanced with lots of POT LIGHTS, plaster crown moldings, LOTS OF WINDOWS WITH TRANSOMS ABOVE **Nice sized great room overlooking NEIGHBORHOOD PARK **GOURMET KITCHEN complete with PANTRY AND "PREP" ISLAND WITH SINK **MAIN FLOOR bedroom with direct access to 3PC washroom (ideal for a home office if needed)2ND FLOOR: **Large Primary Bedroom complete with 5PC WASHROOM, LAUNDRY ALCOVE and WALK-IN CLOSET **LARGE bright and sunny "LOFT AREA-FAMILYROOM" just right for those family bedtime stories/TV shows **3 MORE NICE SIZED BEDROOMS two of which share a "JACK AND JILL" bath with large walk-in shower BASEMENT: **UNFINISHED ..LARGE PATIO DOOR WALK OUT ...lots of nice sized windows.. GREAT OPPORTUNITY FOR MULTI GENERATIONAL LIVING SPACE.. roughed in plumbing for another washroom, laundry area, and wet bar/kitchen (id:50886)
Royal LePage Triland Realty Brokerage
Diloreto & Co.
1242 Caen Avenue
Woodstock, Ontario
YOUR NEW HOME HAS A PRESENCE!! As soon as you drive down the street there it is!!!! Sitting very majestically on its premium sized "pie shaped" lot backing onto a NEIGHBORHOOD PARK. This beautifully detailed FINORO built home boasts over 4000 sq ft of living area counting the well finished basement. The spacious foyer with open staircase leads through to a dream kitchen with lots of quality cabinets GRANITE COUNTERS and a center island "prep area" with sink and which overlooks the Great-room...The main floor features 10' CEILINGS with CROWN MOLDING, lots of nice sized windows with transoms above and lots and lots of pot lights..The main floor also offers a large bedroom with a 3pc ensuite which would be ideal for overnight guests/home office....Take the OPEN STAIRCASE up to 4 more good sized bedrooms, two of which are connected by way of a 4PC "JACK AND JILL" WASHROOM....There is also the main 4pc washroom. The large primary bedroom features a 5PC ENSUITE & WALK-IN CLOSET and 2ND FLOOR LAUNDRY area...The second floor LOFT/FAMILYROOM would be perfect for that bedtime storey time? or TV watching?.....When you venture down to the well finished basement you'll find an "L" shaped family-room with a doorway leading to a separate outside cement stairwell. There is also another bedroom and a 4pc washroom...bring the in-laws!!...Did we mention the full 2 CAR GARAGE (fully drywalled) with paved double driveway...LOTS OF VALUE HERE FOR THE MONEY!! (id:50886)
Royal LePage Triland Realty Brokerage
Diloreto & Co.
395 Mossom Place
Waterloo, Ontario
Welcome to 395 Mossom Place – A Spacious 4-Level Side-Split in Highly Sought-After Lincoln Village! This charming home sits proudly on a 70 x 144 ft corner lot, offering incredible space and potential for first-time buyers, families, or investors. Step inside to a welcoming foyer that leads into a bright and inviting living room, highlighted by a wall of windows that fill the space with natural light. The kitchen is fully equipped with appliances, plenty of cabinetry, and generous counter space, while the adjacent dining area is perfectly positioned for both everyday meals and entertaining guests. Upstairs, you’ll find three generously sized bedrooms, each with large windows and ample closet space, plus a shared 4-piece bathroom. Just a few steps down, the home opens into a huge family room, perfect for movie nights, game days, or casual gatherings. Sliding doors from this level lead directly to a private patio, extending your living space outdoors. The finished lower level provides even more versatility with a rec room that can be used as a home gym, playroom, office, or additional living space. A utility and laundry area adds function and convenience, with room to customize for your needs. Step outside to the expansive partially fenced backyard – an ideal setting for family fun, summer barbecues, gardening, or simply enjoying the outdoors. With its generous lot size, there’s plenty of room for kids to play and adults to entertain. New water heater from (2024). Perfectly located in Lincoln Village, this home is just minutes from top-rated schools, RIM Park, Grey Silo Golf Course, Conestoga Mall, the Expressway, and Uptown Waterloo. Shopping, dining, recreation, and transit are all nearby, making it easy to enjoy everything the city has to offer. Don’t miss the opportunity to make this your new family home. Book your private showing today and see the potential this property has to offer! (id:50886)
RE/MAX Twin City Realty Inc.
1 - 43 Manitoba Street
Bracebridge, Ontario
Discover This Spacious 2-Bedroom Apartment In The Heart Of Downtown Bracebridge. This Bright Unit Features A Practical Layout With Two Comfortable Bedrooms, A Large Living Area, And Generous Natural Light Throughout. The Kitchen Offers Plenty Of Storage And Functional Workspace, With On-Site Laundry Available For Your Convenience. Situated In Historic Downtown Bracebridge, You'll Enjoy Walkable Access To Shops, Dining, And The Riverfront. Additional Parking Available Monthly. A Solid, Well-Kept Space In A Prime Central Location. (id:50886)
Psr
25 Wellington Street S Unit# 2810
Kitchener, Ontario
Welcome to DUO Tower C at Station Park! Stylish 2 Bed, 2 Bath Corner Suite. 768 sf interior + private balcony. parking & locker. Open living/dining concept with modern kitchen featuring quartz counters & stainless steel appliances. Primary bedroom with extra large naturally lit ensuite. In-suite laundry. Station Park amenities include: peloton studio, bowling, aqua spa & hot tub, fitness, SkyDeck outdoor gym, yoga deck, sauna &much more. Steps to shopping, restaurants, transit, Google & Innovation District. (id:50886)
Condo Culture Inc. - Brokerage 2
71 Forbes Crescent
Listowel, Ontario
The upgrades are endless in this beautifully finished 2-storey home, set on a premium pie-shaped lot in one of Listowel’s most desirable crescents. Hardwood flooring throughout the main floor and upper hallway, a hardwood staircase, custom lighting, extended kitchen cabinetry to the ceiling, under-cabinet lighting, granite countertops in the kitchen, and quartz in all bathrooms are just a few of the thoughtful features that set this home apart. With over 2,500 sq ft, the home offers a bright, functional layout featuring KitchenAid appliances, a walk-in pantry, formal dining room, and main floor laundry. The spacious great room with a gas fireplace opens onto a 25’ x 16’ deck, ideal for entertaining or relaxing outdoors. Upstairs, the primary suite features his-and-hers walk-in closets and a 5-piece ensuite with a fully enclosed glass shower, while the main bathroom offers a double vanity—perfect for busy mornings. Three additional bedrooms provide flexible space for family, guests, or a home office. Finished with an oversized two-car garage, a stamped concrete front porch, and countless upgrades throughout, this home offers move-in-ready comfort with the opportunity to make it your own. Book your private showing today! (id:50886)
Kempston & Werth Realty Ltd.
566 Southridge Drive Unit# 15
Hamilton, Ontario
Charming Home with Great Curb Appeal! Features an attached garage and a bright main floor with a spacious primary bedroom and 4-pc bath. Versatile second room ideal as a bedroom or home office. The open-concept kitchen with peninsula flows into the dining and living areas, with a walkout to a deck — perfect for relaxing or entertaining. Includes stainless steel appliances and main floor laundry. The finished basement offers a large rec room with sliding doors to the backyard, a 3-pc bath, and an additional bedroom. A wonderful starter home in a great location! (id:50886)
Real Broker Ontario Ltd.
750 Paris Boulevard Unit# 1
Waterloo, Ontario
Discover luxurious and convenient living in this stunning multi-level duplex unit, boasting approximately 1600 sqft of beautifully renovated space. Ideally situated in the prestigious Clair Hills area, this end-unit townhome offers an abundance of natural light and a contemporary design. Enjoy an unbeatable location just a few minutes' walk to Canadian Tire Plaza, Shoppers Drug Mart, and Waterloo Costco, with easy access to Boardwalk Plaza, numerous trails, top-rated schools, St. Jacobs Market, and both universities. Contact us today to see this rental unit! 3 Spacious Bedrooms, including a large primary bedroom with a 3-Piece Ensuite Bathroom and a generous walk-in closet. 3 Full Modern Bathrooms: A 3-piece on the main floor, and a 2nd-floor bathroom featuring a large corner soaker tub and a separate shower. Small Den/Office Space on the 2nd Floor: Perfect for working from home or a quiet study area. Renovated Throughout: Featuring all-new contemporary finishes, elegant quartz countertops, a stylish glass backsplash, pot lights, and sleek black light fixtures. Main Level Open Concept Layout: Designed for modern living and entertaining. End-Unit Townhouse Design: Maximizing natural light throughout the home. 5 Stainless Steel Appliances Included: Refrigerator, Stove, Dishwasher, plus stackable Washer and Dryer. 2nd Floor Laundry Facilities. Walk-out from Living Room to a Fenced Backyard. Inside Entry to Garage with a convenient garage door opener. Carpet-Free Living Throughout. Central Air Conditioning for year-round comfort. Water Softener. 2 Dedicated Parking Spaces: 1 in the garage and 1 outside. Prestigious Clair Hills Area: Steps to Canadian Tire Plaza, Shoppers Drug Mart, and Waterloo Costco. Exceptional Convenience: Minutes' drive to Boardwalk Plaza, numerous trails, top-rated schools, St. Jacobs Market, and both universities. ***See sales brochure below for showing instrcutions*** (id:50886)
Vancor Realty Inc.
392 Springbank Avenue N Unit# 5
Woodstock, Ontario
Welcome to 392 Springbank Ave, Unit 5 in beautiful Cambridge — a bright and inviting home perfectly suited for comfortable, modern living. Step inside to find an open and airy layout filled with natural light, creating a warm and welcoming atmosphere from the moment you enter. Located in a family-friendly community, this home puts you steps from great schools, nearby parks, and convenient highway access, making daily life easy whether you’re commuting, running errands, or enjoying the outdoors. A wonderful opportunity for or anyone looking for a well-kept home in a prime location. (id:50886)
Exp Realty
52 Lorne Avenue
Burford, Ontario
Welcome to 52 Lorne Avenue! This charming bungalow sits on a generous 100 x 152 ft lot in a highly sought-after location. Featuring 3+1 bedrooms and 2 full bathrooms, this lovingly cared-for home is filled with timeless character highlighted by its Victorian-inspired décor. Enjoy an updated kitchen with a center island, a bright and spacious open-concept living room, and modernized bathrooms that blend comfort with style. Step outside to your backyard oasis, complete with a covered patio offering abundant seating and an inground pool surrounded by elegant iron-rod fencing—the perfect setting for gatherings and outdoor entertaining. Detached garage is currently being used as a craft workshop but could easily be converted back for garage use. Don’t miss the opportunity to make this enchanting property your own! (id:50886)
RE/MAX Escarpment Realty Inc.
34 Water Street N Unit# 201
Cambridge, Ontario
Beautifully appointed second and third floor office space available for lease within the historic former Carnegie Library, ideally positioned in the heart of Downtown Galt. This two-level suite comprises 5,204 sq. ft. of rentable area and is highlighted by rooftop skylights that bring in abundant natural light, along with sweeping views of the river—creating an exceptional and inspiring workspace for a variety of professional users. Tenants also enjoy shared access to a fully equipped boardroom and the building’s grand historic foyer, offering an impressive and welcoming arrival experience for clients and employees alike. (id:50886)
Coldwell Banker Peter Benninger Realty
42 Mill Street
Angus, Ontario
BEAUTIFULLY UPDATED 1.5-STOREY HOME WITH PRIVATE OUTDOOR SPACE & CONVENIENT ACCESS TO BARRIE & WASAGA BEACH! Welcome to this charming home peacefully located on the edge of town, offering a quiet retreat with quick access to shopping, dining, schools, the Angus Recreation Centre, and the Essa Public Library, while being only 20 minutes to Barrie and 30 minutes to Wasaga Beach. Set on a generous 75 x 100 ft lot, the property boasts a private, fully fenced backyard complete with a spacious deck, garden beds, a storage shed and plenty of room to play, entertain, or unwind. A detached garage adds versatile storage or workshop potential. Inside, the bright and airy living and family room features oversized windows and flows seamlessly into the kitchen and dining areas, creating an ideal space for everyday living. The main level hosts two spacious bedrooms, including a primary retreat with a direct walkout to the deck, alongside a full 4-piece bath. Upstairs, you will find an additional bedroom and full bath, providing excellent flexibility for family, guests, or a home office. An enclosed porch offers a cozy spot to relax, while the basement provides dedicated storage and laundry areas. Recent updates to the furnace and shingles provide lasting comfort and peace of mind, adding even more value to this inviting home. An exceptional opportunity to enjoy peaceful living with everything you need close at hand, don’t miss your chance to make this your #HomeToStay! (id:50886)
RE/MAX Hallmark Peggy Hill Group Realty Brokerage
5687 Murray Street
Niagara Falls, Ontario
5687 Murray Street - a rare opportunity in a prime location! Calling all first-time buyers and investors! This custom-built home offers exceptional potential on a surprisingly quiet street just steps from Niagara Falls. The main floor features a bright living room, original hardwood in all three bedrooms, a functional kitchen with a spacious dining area, and a retro 4-piece bath. The lower level offers ideal in-law or rental potential with a separate side entrance through the garage, a large rec room (wet bar-ready), a second kitchen with updated gas line (2025), a 3-piece bath, laundry/utility room, and workshop space. Recent updates include all new basement windows (2025), 100 AMP breaker panel (2025), brand new light fixtures throughout (2025), new hot water tank (2025), metal roof, updated furnace, and central air. Exterior features include a large attached sunroom, car-and-a-half garage, ample parking, and a fully fenced backyard. Close to the tourist district, shopping, parks, and schools, this well-maintained home is ready for new owners to add their personal touch or enjoy its classic charm. (id:50886)
RE/MAX Garden City Realty Inc
RE/MAX Realty Services Inc.
46 Pinot Trail
Niagara-On-The-Lake, Ontario
Welcome to 46 Pinot Trail - a beautifully finished 4-bedroom family home in the heart of Virgil. Tucked away on a quiet street just minutes from wineries, parks, and schools, this property offers a perfect blend of comfort and functionality. The main floor features an open-concept layout with a bright kitchen overlooking the living room, walk-out access to a spacious back deck, a separate dining area, and a convenient main-floor powder room - ideal for both entertaining and everyday living. Upstairs, you'll find a generous primary suite with an ensuite bath. The basement is fully finished, complete with a wet bar, surround sound, and a 3-piece bath - a great space for movie nights or hosting friends. Located within walking distance to Crossroads Public School and local amenities, and just a short drive to Old Town Niagara-on-the-Lake, this home delivers the charm, space, and lifestyle this sought-after area is known for. Book a showing today! (id:50886)
Revel Realty Inc.
15 - 566 Southridge Drive
Hamilton, Ontario
Charming Home with Great Curb Appeal! Features an attached garage and a bright main floor with a spacious primary bedroom and 4-pc bath. Versatile second room ideal as a bedroom or home office. The open-concept kitchen with peninsula flows into the dining and living areas, with a walkout to a deck - perfect for relaxing or entertaining. Includes stainless steel appliances and main floor laundry. The finished basement offers a large rec room with sliding doors to the backyard, a 3-pc bath, and an additional bedroom. A wonderful starter home in a great location! (id:50886)
Real Broker Ontario Ltd.
2912 - 25 Wellington Street S
Kitchener, Ontario
Welcome to Station Park-Kitchener's premier address for upscale urban living. This impressive 2-bedroom, 2-bathroom suite offers 769 sq ft of modern comfort on a high floor, complete with 1 underground parking space and 1 locker, with an additional parking spot available for $150/month. Featuring an open-concept layout with floor-to-ceiling windows, this bright and airy unit showcases contemporary finishes throughout. The sleek kitchen is equipped with premium stainless steel appliances, granite countertops, and ample cabinetry, flowing seamlessly into the living and dining area with access to a private balcony and expansive city views. The corner primary bedroom provides a serene retreat with its own full ensuite, while the second bedroom is ideal for guests, a home office, or flexible additional living space. In-suite laundry adds everyday convenience. As one of Kitchener's most sought-after developments, Station Park sets a new benchmark for luxury and lifestyle. Residents enjoy an unmatched lineup of amenities, including a concierge, a 20,000 sq ft sky deck, hydro swim spa, two-lane bowling alley, fitness centre with Peloton studio and yoga room, outdoor terrace with BBQs, private dining room with full kitchen, premier lounge with bar, games areas, reservable hot tubs, and dedicated dog facilities. Additional conveniences include secure parcel delivery, bike storage, EV charging, WiFi-enabled common areas, and an automated parking system. Perfectly positioned steps from King Street West, the LRT, and Downtown Kitchener, you're minutes from the area's top employers-including Google, D2L, Communitech, and the Accelerator Centre-as well as shopping, groceries, Grand River Hospital (WRHN), Victoria Park, and Wilfrid Laurier's Pharmacy School. Offering luxury, location, and lifestyle all in one, this exceptional residence at Station Park is the ideal place to call home. Available January 1! (id:50886)
Real Broker Ontario Ltd.
1906 - 15 Wellington Street S
Kitchener, Ontario
Discover an exclusive luxury corner condo unit in the prestigious Station Park Condos of Kitchener. This sophisticated 1-bedroom, 1-bathroom urban sanctuary combines contemporary aesthetics with everyday convenience. Enter a space where style seamlessly blends with comfort, featuring an open-concept living area bathed in natural light from floor-to-ceiling windows, offering panoramic city views. This condo boasts $17,000 in upgrades, including an upgraded kitchen, upgraded bathroom, window coverings in the bedroom, an entertainment package, and more. Storage unit and Underground Parking License included in purchase price! The gourmet kitchen is a culinary haven with state-of-the-art appliances, sleek countertops, and ample storage, making every meal a delightful experience. Retreat to the tranquil bedroom, complete with elegant touches, durable solid surface flooring, and plenty of closet space. The luxurious bathroom features high-end fixtures and a serene ambiance, perfect for unwinding after a busy day. Station Park offers unparalleled amenities, including a dedicated dog park, bowling alley, an amphitheatre, al fresco work stations, The Circuit-an innovative outdoor workout area-and expansive open spaces for relaxation, blending outdoor living with urban essentials. Seize the opportunity to elevate your urban lifestyle at Station Park Condos. Enjoy opulence and sophistication, strategically located near entertainment, fine dining, and efficient transit options. This 1-bedroom, 1-bathroom condo exemplifies contemporary refinement and modern luxury living. Vacant Possession Possible. (id:50886)
Shaw Realty Group Inc.
119 Ottawa Street N
Hamilton, Ontario
Exceptional investment opportunity offering strong net income and excellent long-term potential. Each unit is thoughtfully designed for comfort and functionality. Located in a high-demand area close to transit, shopping, parks, and major amenities ensuring consistent tenant appeal. (id:50886)
Real Broker Ontario Ltd.
RE/MAX Real Estate Centre Inc.
105 King Street E
Chatham-Kent, Ontario
Absolutely stunning, modern 2-storey semi-detached home featuring 3 spacious bedrooms and 3 full baths! The open-concept main floor boasts a bright living room with fireplace, family room, and dining area, plus a stylish kitchen with stainless steel appliances and patio doors leading to a lovely deck and backyard. The second floor offers a beautiful primary bedroom with ensuite bath, two additional bedrooms, another full bath, and convenient upper-level laundry. Enjoy quality laminate and porcelain flooring throughout. This home also includes a 1-car garage and a fully finished basement with large recreation room and full bath. Ideally located close to schools, parks, highways, and many amenities. Contact the listing agent for more details! also co listed with C21REQUEST REALTY INC. (id:50886)
Century 21 People's Choice Realty Inc.
191 Springfield Road
Ottawa, Ontario
Welcome to 191 Springfield Road, a beautifully renovated single-family home in the highly sought-after neighbourhood of Lindenlea. This move-in ready property offers three bedrooms, two full bathrooms, and blends modern updates with the charm of this historic community. The home has been thoughtfully updated in 2023 with a brand new kitchen, renovated bathrooms, new windows, refinished hardwood floors, upgraded insulation, as well as a new furnace and central A/C, ensuring comfort and efficiency for years to come. The finished basement provides a bright recreation room and a full bathroom, while the generous backyard is perfect for children to play, entertaining guests, or enjoying family dinners. Parking is convenient with both a garage and an additional driveway space. Just steps away are excellent schools, parks, playgrounds, and public transit, while nearby Beechwood Avenue offers a vibrant mix of shops, cafés, and restaurants. Outdoor enthusiasts will appreciate the easy access to walking and cycling paths along the Rideau and Ottawa rivers, tennis courts, and the NCC River House for summer swims. The area is also rich in history, with landmarks such as Rideau Hall and the Prime Minister's residence close by, and downtown Ottawa just a few minutes commute away. With its extensive renovations, ideal location, and strong sense of community, this home is a rare opportunity to live in one of the city's most charming and connected neighbourhoods. (id:50886)
Coldwell Banker Rhodes & Company
107 - 3445 Uplands Drive
Ottawa, Ontario
Welcome to Unit 107 - 3445 Uplands Drive. Beautiful 3 bedroom, 2 bathroom END UNIT condo townhome featuring exclusive carport parking space conveniently located and plenty of visitor parking. The condo corp has just finished updating the siding, decks, fences, roof, windows and doors making this look like a new condo. Step inside to the large front entrance way that leads into this great home. Open concept living & dining room with convenient patio door overlooking an upper deck/patio with a fully FENCED BACKYARD. Living room has an inviting and cozy wood-burning fireplace. Lots of windows attracting tons on natural light. High-quality laminate/ceramic throughout the living, dining rooms, and bedrooms. Two good size bedrooms and a 4-piece bath upstairs. Lower level now has laundry, another 4-piece bath, that was installed within the last couple of years, as well as the 3rd bedroom/multi-use room. Minutes to public transit, South Keys shopping Centre, Carleton University, Hunt Club Golf Course and more! (id:50886)
RE/MAX Hallmark Realty Group
4 Machin Drive
Kenora, Ontario
4 Machin Drive - Where Privacy Meets Perfect Location. Imagine a lifestyle where ultimate privacy meets unbeatable convenience. Tucked away at the end of a quiet road, this charming bungalow offers a serene retreat just a short walk from all that Kenora has to offer - from downtown shops and the Recreation Centre to the sparkling waters of Lake of the Woods, Anicinabe Park, multiple boat launches, main ice road from Kenora, the Coney Island foot bridge and multiple big-box stores. Inside, you're greeted by a beautifully updated main floor designed for effortless living. The open-concept kitchen, living and dining area is the heart of the home, featuring a well-appointed kitchen with a spacious island - perfect for meals or entertaining friends. Step outside to your back deck and be captivated by a breathtaking panorama. This is your private front-row seat to spectacular sunsets, dancing Northern Lights and Kenora's famous fireworks displays over the water. The potential continues in the basement, a blank canvas with a private entrance and plumbing roughed-in for a future bathroom, ready to be transformed into your ideal space. Just add your vision. Your search is over. This well maintained, single-level home offers recent updates, minimal yard care, and fantastic views from a prime location. Call today for your private viewing. (id:50886)
RE/MAX Northwest Realty Ltd.
316 Clearpath Private
Ottawa, Ontario
Welcome to this brand-new executive end-unit townhome by Minto - the Dawson End model - offering 1,530 sq ft of stylish living space. This modern, bright, and spacious home features 3 bedrooms, 1.5 baths, and a generous ground-level den, perfect for a home office or family room.The open-concept second level showcases a large dining area and living room, a contemporary kitchen with stainless steel appliances, quartz countertops, and a well-sized breakfast area filled with natural light from oversized windows and a patio door. Enjoy outdoor living on the expansive balcony off the main floor or relax on the inviting ground-level porch.Upstairs, the primary bedroom and two additional bedrooms share a full bathroom, which includes a large closet and a sleek shower. Additional highlights include in-unit laundry, an attached garage with inside entry, a garage door opener, and central air conditioning.Ideally located near top-rated schools, parks, shopping, public transit, and just minutes from the Kanata High Tech Park. Available immediately-move in and be the first to call this beautiful home your own! Rental application requirements: employment letter, three most recent pay stubs, full credit report, rental application, and photo ID. Note: Appliances will be installed at the beginning of December. (id:50886)
Royal LePage Integrity Realty
11 - 270 Beechwood Avenue
Ottawa, Ontario
Welcome to 270 Beechwood Avenue #11, a bright and inviting two bedroom, one bathroom condo situated in a vibrant and pedestrian friendly neighbourhood. This thoughtfully designed unit offers a warm and functional layout, perfectly suited for professionals, small families or anyone looking to enjoy urban living with a touch of tranquility. Step inside to find a spacious and light-filled living area complemented by large windows that create an airy atmosphere throughout. The well-appointed kitchen provides plenty of space for meal prep and flows seamlessly into the dining and living areas, making everyday living and entertaining a breeze. A private balcony extends your living space outdoors, the perfect spot for morning coffee or relaxing with an evening drink. Both bedrooms are well proportioned, offering comfort and versatility for sleeping, working or hosting guests. The full bathroom is tastefully finished and offers convenience and ease.Location is one of this condos greatest highlights. Nestled in the heart of Beechwood Village, you are just steps away from local shops, restaurants, cafes and essential services. Families will appreciate proximity to highly rated schools and quality daycares, while parks, walking trails and community amenities enhance the lifestyle appeal. Commuters will love the quick access to downtown Ottawa, Parliament Hill and Gatineau, placing work and leisure only minutes from home. Well maintained and move-in ready, this second floor unit offer both comfortable living and convenient location for the best of Ottawa living. Condo fees: $709.40/mo. (id:50886)
Engel & Volkers Ottawa
401 - 374 Cooper Street
Ottawa, Ontario
Modern sophistication meets unbeatable location in this spacious 2-bedroom corner condo at the prestigious Metropolitan II. Boasting nearly 1,200 sq ft of beautifully appointed space with 9-foot ceilings, this light-filled residence offers a seamless blend of comfort and elegance. Nestled in the heart of vibrant Centretown, just steps to trendy dining spots, boutique shopping, Parliament Hill, the ByWard Market, Rideau Canal, NAC, museums, Lansdowne Park, and more. This sought-after floor plan benefits from north, west, and southern exposures, filling the home with an abundance natural sunlight. The kitchen boasts ample cabinetry, sleek granite countertops, a stone backsplash, stainless steel appliances and a large island with breakfast bar. The inviting living room features a cozy gas fireplace and custom wall shelving that adds both function and elegance. The spacious primary bedroom includes great closet space and cheater access to the 4-piece main bathroom, complete with a glass shower, soaker tub, and granite vanity. Enjoy your private balcony with natural gas hook-up for BBQs and views of downtown. Additional highlights include in-suite laundry, carport parking, and a secure storage locker. Experience the ideal blend of contemporary style, everyday convenience and the best of urban living! (id:50886)
RE/MAX Hallmark Realty Group
54 Lakeshore Road
Temiskaming Shores, Ontario
Move Right In and Relax! Your Dream Home Awaits! Discover this stunning, recently renovated 1 1/2 story home, offering 3 bedrooms and 2 bathrooms, meticulously updated to feel like a brand-new residence. Enjoy a sparkling new kitchen, modern bathrooms, and fresh flooring throughout. The exterior boasts new vinyl siding and newer windows, complemented by three brand-new decks perfect for outdoor living. The full utility basement provides ample space, and the generous 131-foot deep lot offers plenty of parking at the rear, with room to create a fantastic yard for the kids. Location is everything! You'll love the convenience of being able to walk to local pubs, the post office, the beach, and various shopping destinations. This home is vacant and ready for you to move in today and start enjoying a relaxed lifestyle. Don't miss out on this incredible opportunity! (id:50886)
Royal LePage Best Choice Realty

