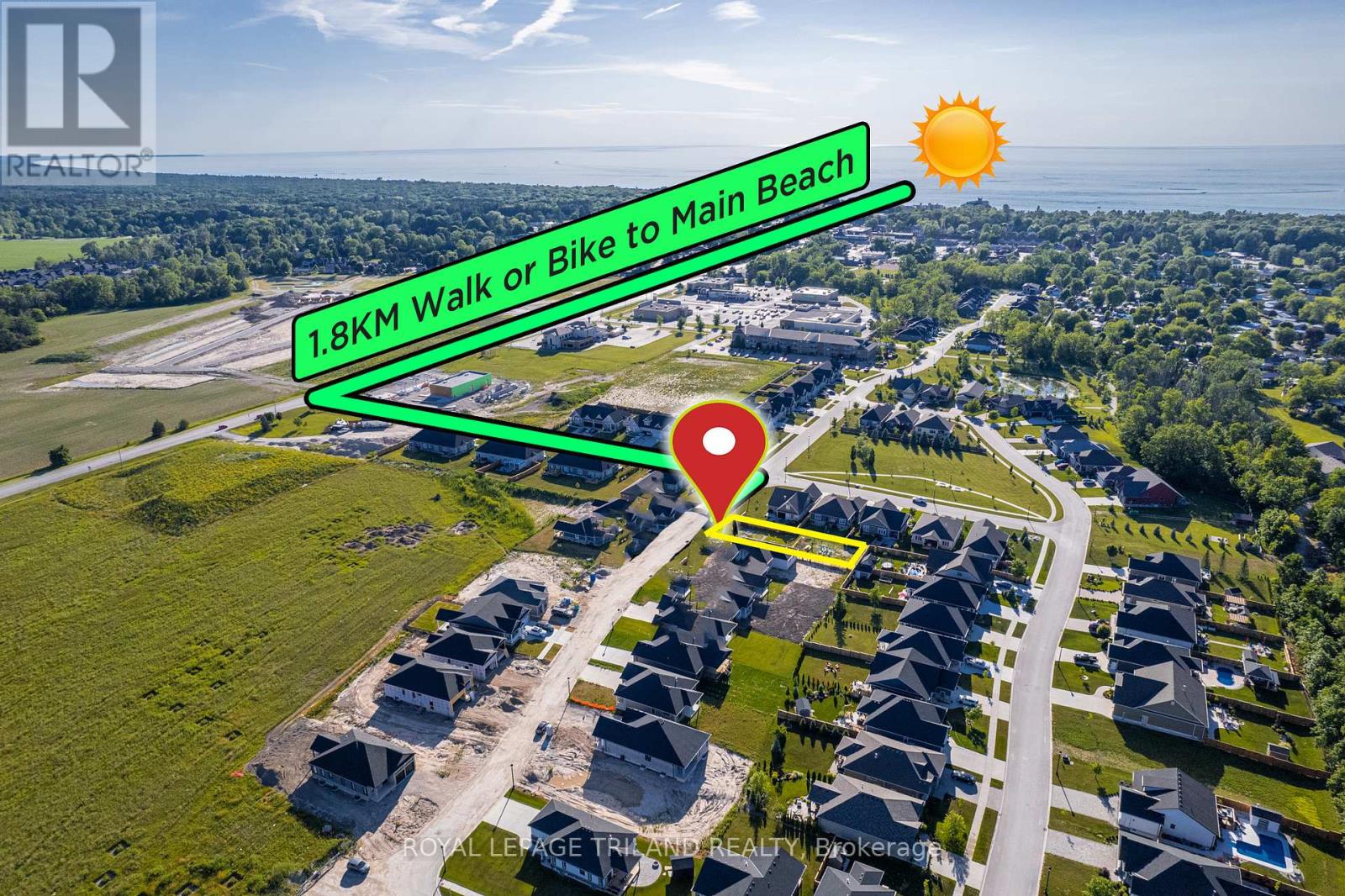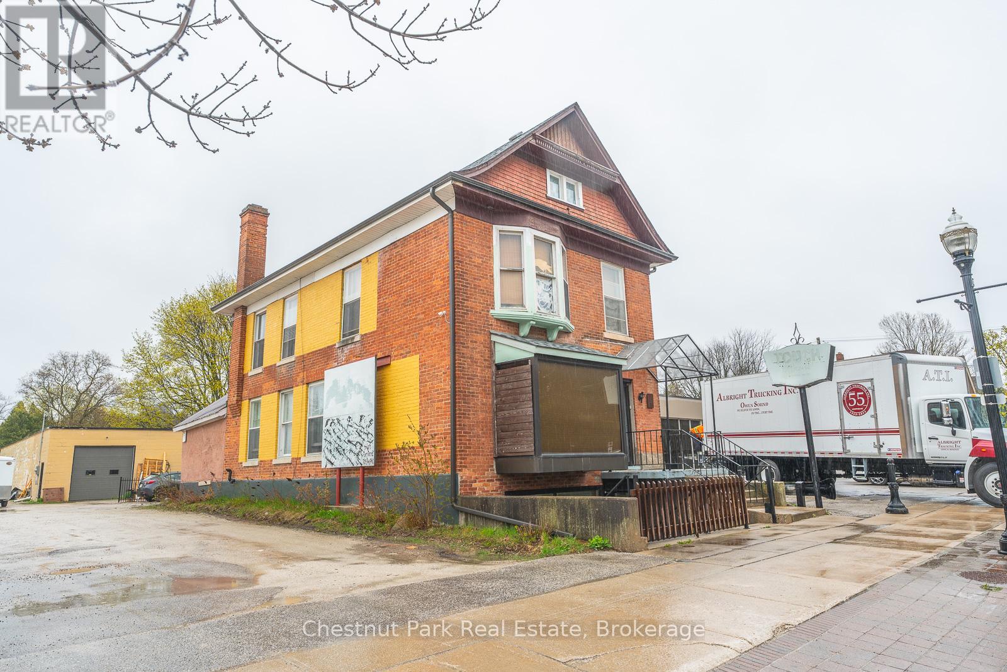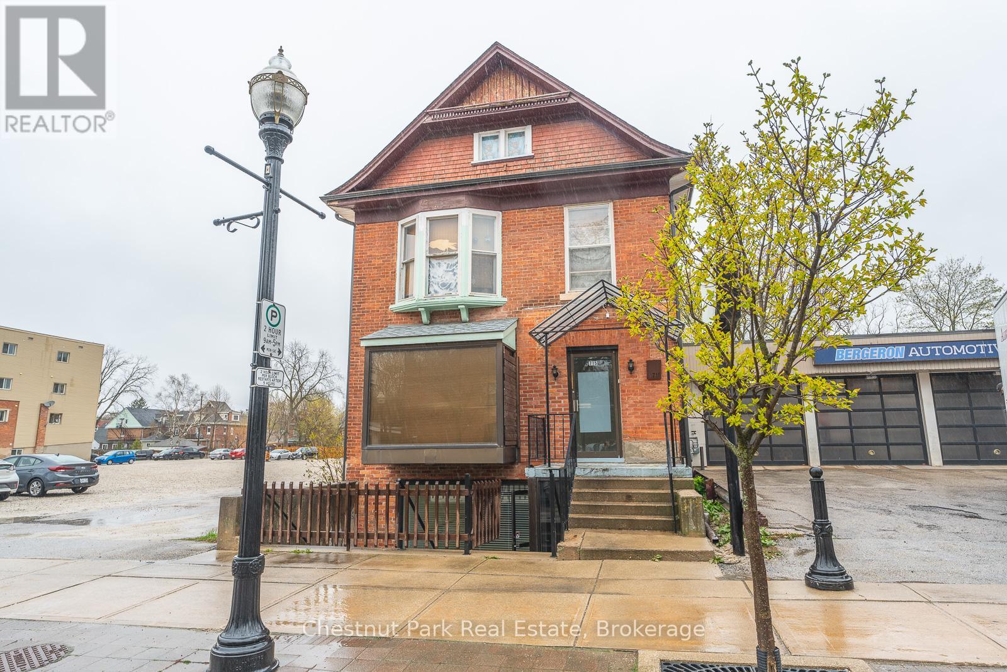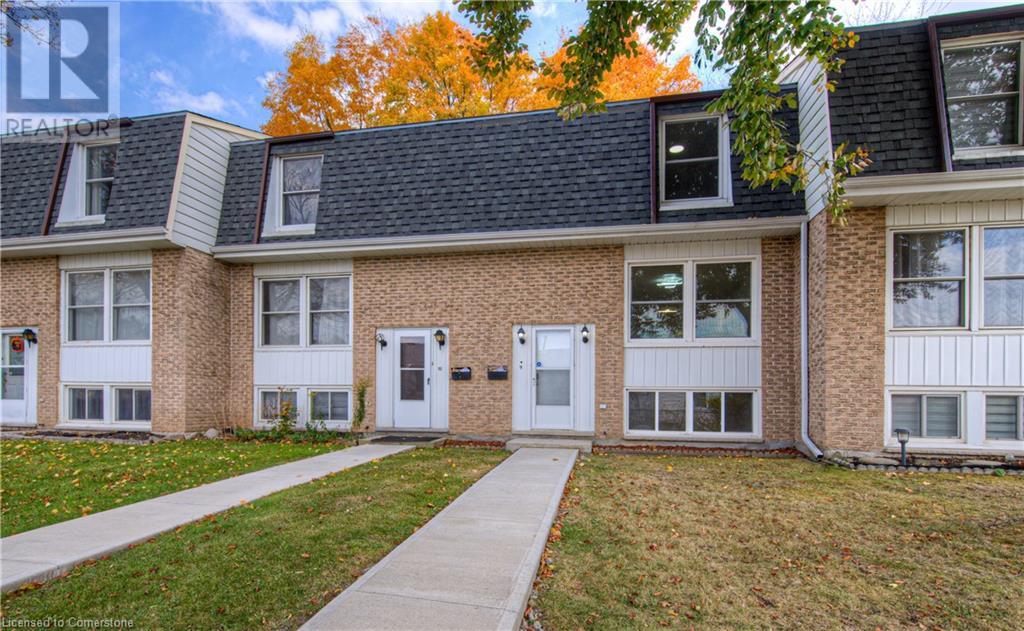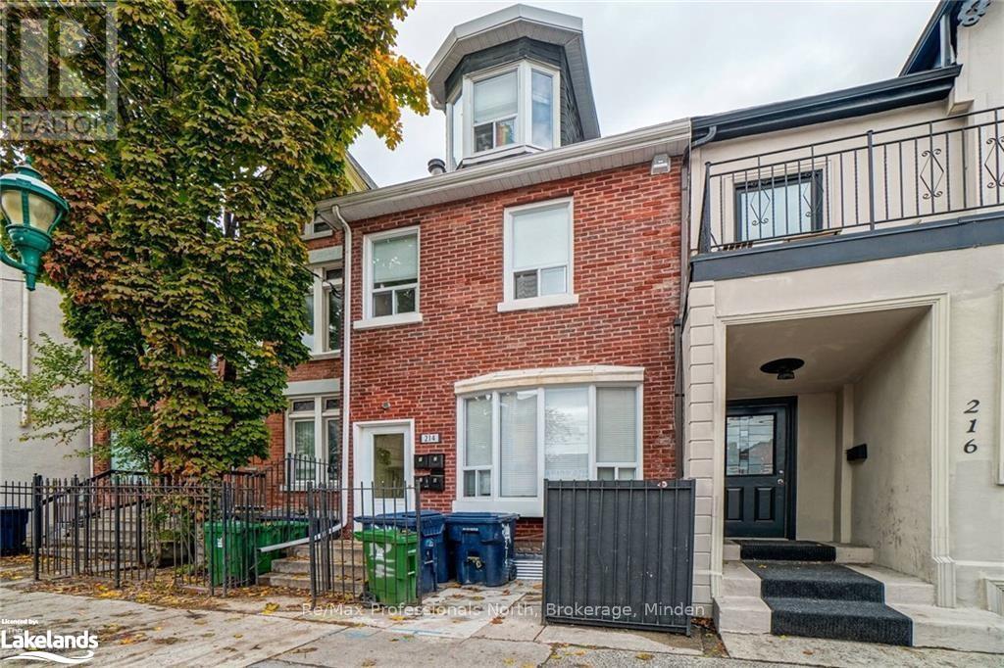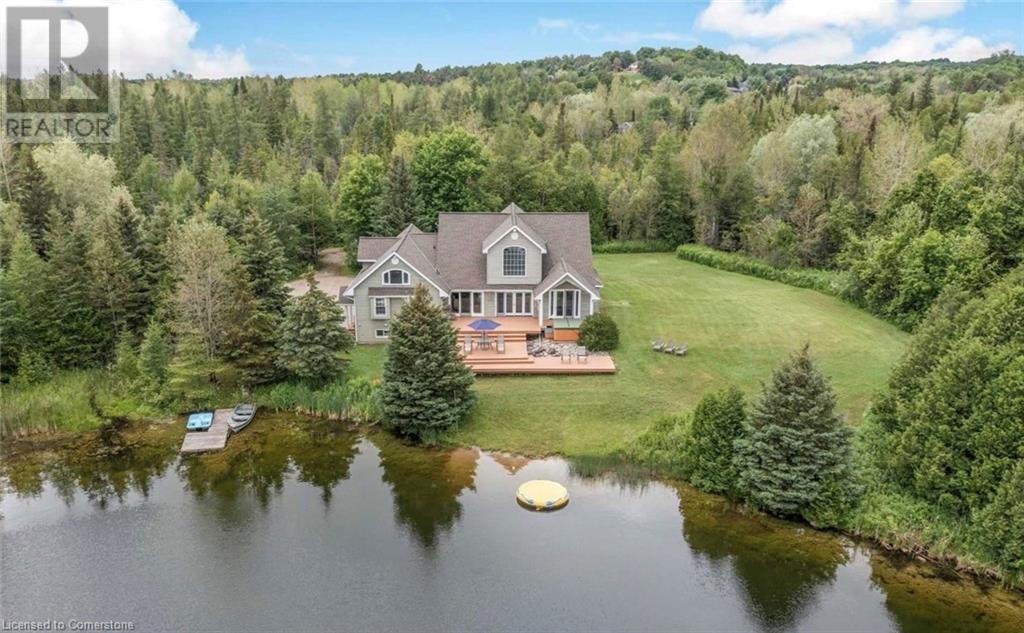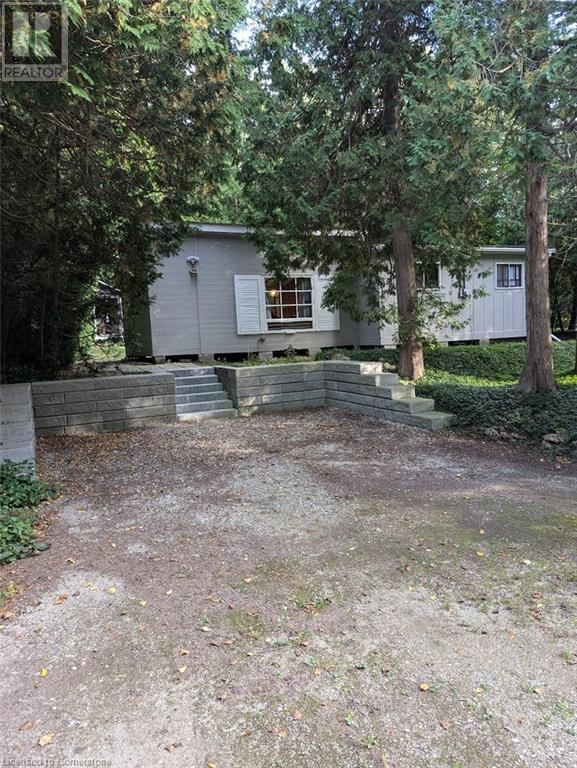15 - 5200 Dorchester Road
Niagara Falls, Ontario
Welcome to this charming bungalow in the heart of the City! This spacious and meticulously maintained bungalow is hitting the market for the first time, offering an incredible opportunity for new owners to create lasting memories. With fresh paint, a professional clean, and newly steamed carpets, this home is truly move-in ready! Step inside to discover a welcoming open-concept layout, a large kitchen with an abundance of cupboard space and built-in island—perfect for family gatherings or entertaining friends. Effortlessly flowing into the generously sized dining area, seamlessly connecting to a cozy living room featuring a gas fireplace. From here, step out onto your private deck adorned with a charming pergola, the luxury of nature, no rear neighbours, an ideal spot for morning coffee or evening relaxation. Your primary bedroom, complete with double closets and a 4-piece ensuite bathroom, offering the perfect sanctuary after a long day. The second bedroom, bathed in natural light with its glass double doors and oversized windows, is perfect for guests, a home office, or a creative space. The lower level presents endless possibilities! Whether you envision a custom entertainment zone or prefer to utilize it for ample storage, this space will adapt to your lifestyle needs. Enjoy the benefits of condo living without the hassle! Condo fees include snow and ice removal, lawn and outdoor maintenance, pool maintenance and water—allowing you to focus on what truly matters. Situated in the heart of the city, you’re mere moments away from a plethora of amenities, shopping, and dining options. With convenient access to the city bus route and less than 1 km to the QEW, commuting couldn't be easier! Don’t miss out on this exceptional opportunity to enjoy both immense convenience and tranquil living. Schedule your private showing today and step into your future home! (id:50886)
Peak Group Realty Ltd.
24 Brooklawn Drive
Lambton Shores, Ontario
GRAND BEND FULLY SERVICED BUILDING LOT NEAR SHOPPING & BEACHES | ONE OF THE LAST ONES LEFT IN NEIGHBORHOOD & FIRST LOT AVAILABLE ON THE MLS IN 3.5 YEARS! Tired of searching for the perfect house in Grand Bend? Scoop up this superb fully serviced building lot & design your own dream home. Located in the sought after young & modern Newport Landing subdivision, this excellent parcel is the deepest parcel along this section of Brooklawn Drive. Plus, it offers enhanced privacy compared to the standard lots adjacent to properties with the same orientation & 85% of the perimeter already fenced in! However, the big plus when it comes to privacy is that; instead of having close by neighbors on both sides, you have a lot running in the same direction one side, with the the other side running along the backyards of the adjacent homes on Tattersall Lane; thereby fostering enhanced privacy when compared to the majority of lots in this neighborhood. This is a fully serviced subdivision with all of your standard services ready to go at the lot line: sewer, municipal water, Enbridge gas, HydroOne w/ underground wiring, coax or fiberoptic for Internet and telecom, city style garbage & recycling bin service at curbside, etc. As one of the last of its kind & soon to be an instinct offering (vacant land in Newport Landing), this desirable vacant land is the perfect destination for a builder spec home, a home-owner build, or investment funds for land-banking in Grand Bend's fastest growing year round beach community. All builders are welcome, or you may contract your own project. In terms of the general location, your just 430 mtrs to all of your shopping needs in the Sobey's plaza, the new McDonald's + gas service & car wash are just 250 mtrs away, our fantastic medical centre, elementary school, library, etc. are just 265 to 500 mtrs away, & of course, our world class Blue Flag Beach, marine, & Main St amenities just a short 1200 to 1800 mtrs walk or bike to paradise! (id:50886)
Royal LePage Triland Realty
334 Van Dusen Avenue
Southgate, Ontario
Welcome to 334 Van Dusen Ave, located in the charming community of Dundalk! This stunning 4-bedroom, 3-bathroom home with a double-car garage offers 2,400 sq. ft. of spacious living, perfect for a growing family. Built in 2019 and never lived in, this property feels brand new and is ready for you to make it your own.Step inside to discover a thoughtfully designed floor plan. The main floor features a bright and spacious living room and family room, ideal for both relaxing and entertaining. The open-concept kitchen is a chef's dream, complete with a beautiful island, ample cabinet space, and sleek quartz countertops.Upstairs, the primary bedroom is a true retreat, boasting two walk-in closets and a luxurious ensuite. The ensuite even includes a convenient floor drain for easy cleaning. The second floor also offers three additional generously sized bedrooms, two of which have walk-in closets. For added convenience, the laundry room is also located on this level.The spacious backyard is ideal for family gatherings and outdoor activities, offering endless possibilities to customize it to your liking. Featuring a double-car garage equipped with an electric vehicle hookup and two additional driveway parking spaces, this home seamlessly combines functionality with charm. Dont miss this fantastic opportunity to own a move-in-ready home in Dundalk. Schedule your viewing today! (id:50886)
Modern Solution Realty Inc.
715 2nd Avenue E
Owen Sound, Ontario
Searching for a solid real estate investment in a great location? Looking to run your business and have additional rental income? Check out 715 2nd Ave E in Owen Sound for a C1 zoned mixed use commercial & residential stand alone property. A well looked after building with 2 generous sized apartments currently rented, accessed by a welcoming, interior vestibule. The upper apartment even has a finished loft space! The vacant lower level commercial space features a well located store front entrance, large picture window, separate bathroom, open floor space and a rear entrance for storage and deliveries. Property features 3 parking spaces located at the rear of the building along with plenty of area public parking. Take advantage of this well thought out floor plan. Why Lease space when you can Buy and Invest in Yourself! Check out this wonderful opportunity in downtown Owen Sound. Seller willing to entertain a ""Vendor - Seller Take Back Mortgage"" for qualified individuals. (id:50886)
Chestnut Park Real Estate
715 2nd Avenue E
Owen Sound, Ontario
Searching for a solid real estate investment in a great location? Looking to run your business and have additional rental income? Check out 715 2nd Ave E in Owen Sound for a C1 zoned mixed use commercial & residential stand alone property. A well looked after building with 2 generous sized apartments currently rented, accessed by a welcoming, interior vestibule. The upper apartment even has a finished loft space! The vacant lower level commercial space features a well located store front entrance, large picture window, separate bathroom, open floor space and a rear entrance for storage and deliveries. Property features 3 parking spaces located at the rear of the building along with plenty of area public parking. Take advantage of this well thought out floor plan. Why Lease space when you can Buy and Invest in Yourself! Check out this wonderful opportunity in downtown Owen Sound. Seller willing to entertain a ""Vendor - Seller Take Back Mortgage"" for qualified individuals. (id:50886)
Chestnut Park Real Estate
82 Sedgemount Drive
Toronto, Ontario
This spacious bungalow is perfect for multi-generational living or investment located at the heart of Scarborough. Featuring a fully finished basement with 4 separate rooms with its own kitchen and washrooms, plus a separate entrance, it offers excellent rental potential or privacy for extended family. The main floor is bright and well-lit, with large windows and a master bedroom with direct access to the backyard. Additional updates from year 2020 include a new furnace, ac, attic insulation and roof. Located just minutes from Scarborough Town Centre, Highway 401, and TTC access, this home is within walking distance to parks, schools, and shops. Its the perfect blend of comfort, convenience, and flexibility. Ideal for investors or large families looking for extra living space! **** EXTRAS **** Stove, Fridge, Dishwasher, Washer, Dryer and all elf's. (id:50886)
Homelife/miracle Realty Ltd
2103 - 28 Freeland Street
Toronto, Ontario
Living In The Exquisite Prestige Condo of One Yonge Community By Pinnacle. This Well Planned Spacious One Bedroom Unit Has No Wasted Space. Located on 21st Floor Equipped With Top-Of-The-Line Appliances And A Sleek Quartz Countertop. Laminate Floor & 9 Feet Ceilings Throughout. Convenient Access To Union Station, Sugar Beach Loblaws, LCBO, St. Lawrence Market, George Brown College. Steps To Toronto's Exciting Waterfront And Minutes To The Financial And The Entertainment Districts. Luxury Hotel-Style Lobby With 24Hr Concierge. Buyer To Assume Tenant. **** EXTRAS **** All Existing appliances (Microwave, Cooktop, Stove, Fridge), Washer, Dryer, Elfs. (id:50886)
Bay Street Group Inc.
1502 - 28 Freeland Street
Toronto, Ontario
High Demand New Condo. 2+1 Unit In The Waterfront Of DT Toronto. High floor /w Unobstructed Lake View. Floor To Ceiling Windows. 9' Feet High Smooth Ceiling, Laminate Floor Throughout. Modern Kitchen With Quartz Countertop And S/S Appliances. Facilities Including Gym, Party Meeting Room, Business Centre , Outdoor Pool, Child Play Area, 24-Hr Concierge. Steps to Union Station & Lake. Close To All Amenities In DT Core Area. Absolute Downtown Core + Waterfront! Tenants Leaving End Of Aug. **** EXTRAS **** S.S. Appliances: Built-In Fridge, S.S. Stove, Microwave, Dishwasher, Washer/Dryer, All Existing Light Fixtures, And Window Coverings. (id:50886)
Bay Street Group Inc.
3 Alayche Trail
Welland, Ontario
Presenting this stunning luxury end-unit townhouse, offering almost 2,000 sq. ft. of exquisite living space in one of Welland's most desirable neighborhoods. Step into the main floor, where an expansive open-concept layout combines the kitchen, living room, and dining area, ideal for social gatherings and brimming with natural light. High-end finishes include hardwood flooring, granite countertops, custom-built cabinetry that extends to the ceiling, and elegant crown moulding. The main floor also features a formal dining room, perfect for hosting, along with a stylish 2-piece powder room. On the second level, three generously sized bedrooms await, including the luxurious primary bedroom with a walk-in closet and a 4-piece ensuite bath. A versatile den provides additional space, ideal for a home office or play area, accompanied by another 4-piece bath and the convenience of a second-floor laundry room.The basement, with its large windows and separate entrance, is ready for your customization. With a rough-in for a 3-piece bathroom and wet bar, it offers potential for an in-law suite, rental apartment, or additional living space. This home is situated in an ideal location, close to major highways (406 & QEW), schools, shopping, healthcare facilities, and a golf course, providing unmatched convenience.This home truly has it all. Dont miss your chance to view this exceptional propertyschedule your private showing today! (id:50886)
Boldt Realty Inc.
121 Sunflower Place
Welland, Ontario
Welcome to 121 Sunflower Pl in the town of Welland. This 3 bedroom, 2.5 bathroom , end unit with separate basement entrance, freehold townhome is ready for your enjoyment. With over 1916 SQFT of finished floor space this home is located close to shopping schools and Niagara College Welland Campus. Offering an open concept main floor with 9ft high ceilings, a 2 pc bathroom, eat in kitchen with sliders going onto the backyard and plenty of room for a family room. Upper floor hosts 3 bedrooms with the primary room having a walk in closet and 4 pc ensuite. An additional 4 pc bathroom is well suited for a growing family. A finished basement is ready for extra entertaining space with roughed in 3 pc bathroom (add your finishing touches) and lots of storage space. An extra-long driveway holds 2 cars in length and in addition to the attached garage space hosting 3 parking spots. Make this your next home. (id:50886)
Royal LePage Wolle Realty
206 Green Valley Drive Unit# 9
Kitchener, Ontario
Welcome to 9-206 Green Valley Drive! This is beautiful 3-bedroom 2-bathroom home is perfect for first time home buyers or investors! This freshly painted (2024) MOVE in READY home provides tons of living space, storage and a fully fenced backyard. As you enter the main floor you will be greeted by a spacious living room with a large window providing ample natural light. You will also find a good-sized dining room with direct access to the fully fenced backyard. The kitchen is bright and has lots of storage space with new countertops, sink, backsplash and faucet (2024). The main floor and basement have been beautifully upgraded with new LVP flooring (2024) throughout. On the upper level, you will find a large Primary Bedroom with a walk-in-closet and 2 very spacious bedrooms with oversized closets. The upper level has newer laminate flooring (2021) and a stunning newly renovated 4-piece bathroom (2024). The finished basement also has a newly renovated charming 2-piece bathroom (2024), a laundry room with extra storage space and a 4th bedroom! This home is also close to shopping plazas, schools, Conestoga College, 401 and so much more. Be sure to book your showing today! (id:50886)
Keller Williams Innovation Realty
214 Gerrard Street E
Toronto, Ontario
Excellent Income Producer!!! Prime Downtown location: walk to Toronto Metropolitan University, George Brown College, Subways. Two 3 bedroom units and two 2 bedroom units. All units have private walkouts to decks/patios. Private parking available off laneway. Lots and lots of updates. Very well maintained. (id:50886)
RE/MAX Professionals North
Ph9 - 3800 Yonge Street
Toronto, Ontario
Renovated and beautiful: move-in-ready Penthouse! 2,280 Sq. Ft plus 660 sq. ft of terrace with south, east and west views! 9-foot ceilings on the main floor with large central living room. Modern renovated kitchen with built-in top-of-the-line Miele and Bosch appliances. Renovated bathrooms with Kohler fixtures, American Standard faucets and Grohe accessories. Dining room with custom designed full-height storage unit and bar. Primary suite includes large walk-in and additional designer built-in closets with ensuite 5-piece bathroom. The second floor has a large bedroom/office, family room and den all overlooking the spectacular terrace. 24/7 security, concierge and a slew of amenities including an indoor pool, steam room, sauna, party room, games room, a golf cage, hotel-like guest suites and visitor parking. Close to the 401, public transit, local shops and cafes. **** EXTRAS **** Suite has two parking spaces and two lockers. Internet is included in maintenance. (id:50886)
Royal LePage/j & D Division
416 Cameron Lake Road
Lyndoch And Raglan, Ontario
100 feet of water front on calm Cameron Lake! Take in the beauty and privateness of this 0.67 acre waterfront lot already cleared and ready for you to build your dream home or cottage! Swim, fish, boat right from your own private shore, possibilities are endless! 2 min drive to Quadeville and 30 min to Eganville. Call today! (Mandatory 48 hour irrevocable on all offers). (id:50886)
Royal LePage Edmonds & Associates
5359 8th Line
Erin, Ontario
Welcome to this beautiful 4+2 bedroom 5 bath home sitting on almost 7 acre property offering the best of both worlds, a beautiful family home and that cottage that you have dreamed of. A rare opportunity to own this incredible home situated on a pristine property with its very own swimming pond perfect for kayaking, paddle boarding and fishing with the kids in the summer. As you enter the home you will be in awe of the bright and spacious open concept living area and an incredible water view. Main floor primary bedroom offers a 5 pc washroom, 4 closets and a walkout to the deck where you're going to love watching the sunrise over the water as you sip your coffee. Large kitchen with a 10ft centre island offering tons of storage space. Newly built loft over the garage with full kitchen, living room, spa like washroom and loft bedroom offering a nanny suite or a super unique bed and breakfast opportunity. The basement features an enormous rec room, 5th bedroom and barrel sauna. Located just outside the Village of Erin and only 35 minutes from the GTA. (id:50886)
Royal LePage Signature Realty
2801 - 4130 Parkside Village Drive
Mississauga, Ontario
Welcome to this Brand New, Never Lived in 2 Bed + Den Condo in the Heart of Mississauga. It is Located in the Beautiful Neighbourhood of Parkside Village Offering Stunning Views and Modern Finishes. Steps Away to all Amenities, Square One Shopping Centre, Sheridan College, YMCA, Library, Living Arts Centre and Celebration Square with Easy Access to Public Transit. Primary Bedroom is Spacious with Ensuite Bath, Open Concept Living and Dining Room! It includes S/S Appliances, 1 Parking and 1 Locker. (id:50886)
Orion Realty Corporation
2310 - 70 Forest Manor Road N
Toronto, Ontario
Welcome To The Emerald City In The Heart Of North York With Access To Don Mills Subway At Doorstep. Minute To HWY 401/407, Sun-Filled Living Spaces And Oversized Balcony. Open Concept Layout With Beautiful Unblocked View. All Amenities Inc: Concierge, Gym, Indoor Pool & More. Convenient Location Next To Fairview Mall, Seneca College, Hospital & Public Transits. **** EXTRAS **** Full Kitchen Appliances; Stove, Fridge, Microwave, Hood, Range & Dishwasher, Stacked Washer & Dryer. Window Coverings & Electric Light Fixtures. One Parking & One Locker Included. (id:50886)
Homelife Landmark Realty Inc.
5359 Eighth Line
Erin, Ontario
Welcome to this beautiful 4+2 bedroom 5 bath home sitting on almost 7 acre property offering the best of both worlds, a beautiful family home and that cottage that you have dreamed of. A rare opportunity to own this incredible home situated on a pristine property with its very own swimming pond perfect for kayaking, paddle boarding and fishing with the kids in the summer. As you enter the home you will be in awe of the bright and spacious open concept living area and an incredible water view. Main floor primary bedroom offers a 5 pc washroom, 4 closets and a walkout to the deck where you're going to love watching the sunrise over the water as you sip your coffee. Large kitchen with a 10ft centre island offering tons of storage space. Newly built loft over the garage with full kitchen, living room, spa like washroom and loft bedroom offering a nanny suite or a super unique bed and breakfast opportunity. The basement features an enormous rec room, 5th bedroom and barrel sauna. Located just outside the Village of Erin and only 35 minutes from the GTA **** EXTRAS **** Property Taxes Reflective Of The Conservation Land Tax Incentive Program. (id:50886)
Royal LePage Signature Realty
1412 - 220 Missinnihe Way
Mississauga, Ontario
Welcome to this stunning 1+1 bedroom, 2-bathroom unit located in the vibrant and prestigious Port Credit, within the highly desirable Brightwater II development. This exceptional home offers an open-concept layout designed with sleek, modern finishes that provide both style and functionality. The unit boasts thermally insulated, energy-efficient double-glazed windows, complete with operable windows and sliding doors, ensuring both comfort and environmental sustainability. Inside, you'll find laminate flooring throughout, along with porcelain or ceramic tiles in the bathrooms for a polished flair. The kitchen features a composite quartz countertop with square edges, an undermount stainless steel single-bowl sink, and a retractable handheld spray faucet. Soft-close cabinetry, a movable island with a quartz countertop, and under-cabinet lighting enhance both the aesthetics and functionality of the space. A stylish ceramic or porcelain backsplash completes the kitchen's sophisticated appeal. Additional highlights include satin nickel finish lever hardware on interior swing doors and ample space for both relaxation and entertainment. The unit comes with 1 underground parking spot and offers exclusive access to the building's amenities, including a gym, party and lounge room, concierge service, shuttle service to the Go Station, and a communal space for residents to enjoy. **** EXTRAS **** With easy access to downtown Toronto, Pearson Airport, and Sherway Gardens Mall via the QEW, this home is ideally located for both work and play. Don't miss your chance to be part of this exciting and thriving neighborhood. (id:50886)
Sam Mcdadi Real Estate Inc.
183 Wellington Street E
Barrie, Ontario
ALL INCLUSIVE!!! EXCEPTIONAL 3 Bedroom Updated Bungalow, Highly Sought After East End Barrie, Easy Transportation (On Bus Route), Beside Park, Short Walking Distance To Schools, Perfect Unit Includes All Utilities-Lawn Care-Driveway Plowing!! Main floor unit only, no basement. **** EXTRAS **** Please provide Rental Application-Credit Score-Employment Letter-2Months Pay Stubs-2 References. (id:50886)
RE/MAX Hallmark York Group Realty Ltd.
720 Tapscott Road
Toronto, Ontario
Maximize your business potential at 720 Tapscott Road. Located in the heart of Malvern, 720 Tapscott offers a strategic position for businesses requiring outdoor storage and logistical efficiency. This 2.4 acre property, with 1.5 acres of paved surface (get creative and use the unpaved portion, bonus area no cost) is an ideal solution for companies looking to enhance their operations in the Greater Toronto Area (GTA). The property is situated close to major transportation arteries, including Highway 401, providing seamless connectivity to Toronto's core, surrounding suburbs, and key markets across Ontario. Its proximity to Pearson International Airport and the Port of Toronto ensures smooth integration with global and regional supply chains. Public transit access via the TTC adds convenience for employees and clients alike. The paved outdoor area offers ample space for construction materials and equipment storage, making it ideal for businesses serving the GTA. It is equally well-suited for fleet and vehicle parking, accommodating large vehicles, trailers, and specialized equipment. Container storage is another possibility, providing a cost-effective solution for inventory overflow or temporary storage needs. 720 Tapscott Road is surrounded by a thriving business ecosystem. Its location near residential and commercial areas reduces transportation costs and delivery times while providing access to a diverse labor pool. The industrial zoning supports a wide range of activities allowing flexibility for various business operations. For businesses seeking efficiency and a competitive edge, 720 Tapscott Road delivers unmatched locational advantages. (id:50886)
Weiss Realty Ltd.
689 Dovercourt Road
Toronto, Ontario
Incredible investment opportunity in a prime Toronto location. This fully tenanted 2.5-storey 2 unit property offers spacious units, each with ample living space, making it ideal for renters and owners alike. The property has been maintained, ensuring a hassle-free experience for the next owner. The main and upper units are bright and roomy, providing comfortable layouts that attract long-term, quality tenants. Additionally, there is a double-car detached garage at the rear, accessible via a laneway, with exciting potential for a future garage suite to generate even more rental income. With a highly desirable location close to transit, schools, and amenities, this property is a rare gem for investors or those looking to live in one unit and rent the other. Dont miss out on this outstanding opportunity! (id:50886)
RE/MAX Escarpment Realty Inc.
159 Victoria Street
Inverhuron, Ontario
Turn key COTTAGE OPPORTUNITY on very private treed lot in INVERHURON! Featuring new retaining wall around 4 car parking, just pumped septic tank, New Metal roof (Nov. 24) owned well, 10 x 20 metal clad shed with BBQ porch, cozy 4 bedroom with open concept kitchen/dining/big livingroom. A relaxing less than 2 hours drive from KW to this great starter cottage (id:50886)
Nicholson Realty Inc.
421 - 280 Howland Avenue
Toronto, Ontario
Experience the epitome of luxury in this sophisticated 1-bedroom + den suite at Bianca, boasting 669 square feet of living space. Marvel at thebreathtaking North East views through the expansive floor-to-ceiling windows, accentuating the 10-foot ceilings that elevate the sense ofspaciousness.This is a seamless open-concept living space and has the convenience of keyless entry. Energy-efficient 5-star modern kitchen featuringintegrated appliances, including a dishwasher. Revel in the sleek aesthetics of quartz countertops and contemporary soft-close cabinetry thatdefine the culinary space.Complete with ensuite laundry and tasteful window treatments. Elevate your lifestyle with a residence that harmoniously blends elegance,functionality, and a laid back lifestyle.Welcome to a home where every detail has been thoughtfully curated for your utmost comfort andenjoyment. **** EXTRAS **** World Class 5* Amenities, Roof top Pool, gym/exercise room, attached to excellent cafe and boutique fitness, concierge, party room/meeting room. (id:50886)
Royal LePage Signature Realty


