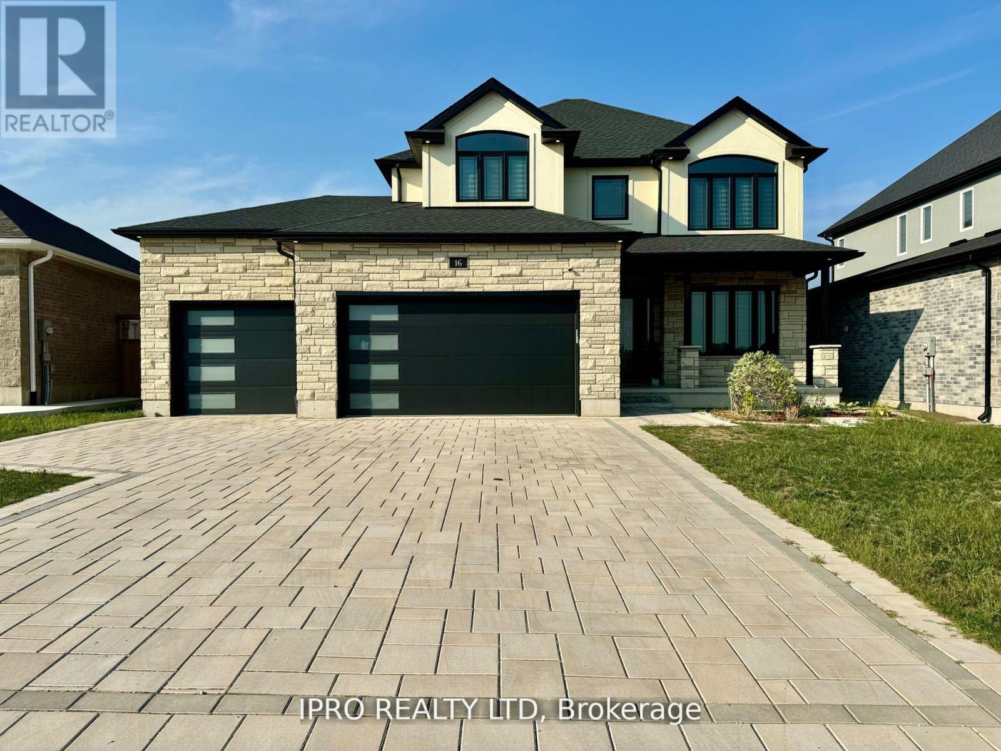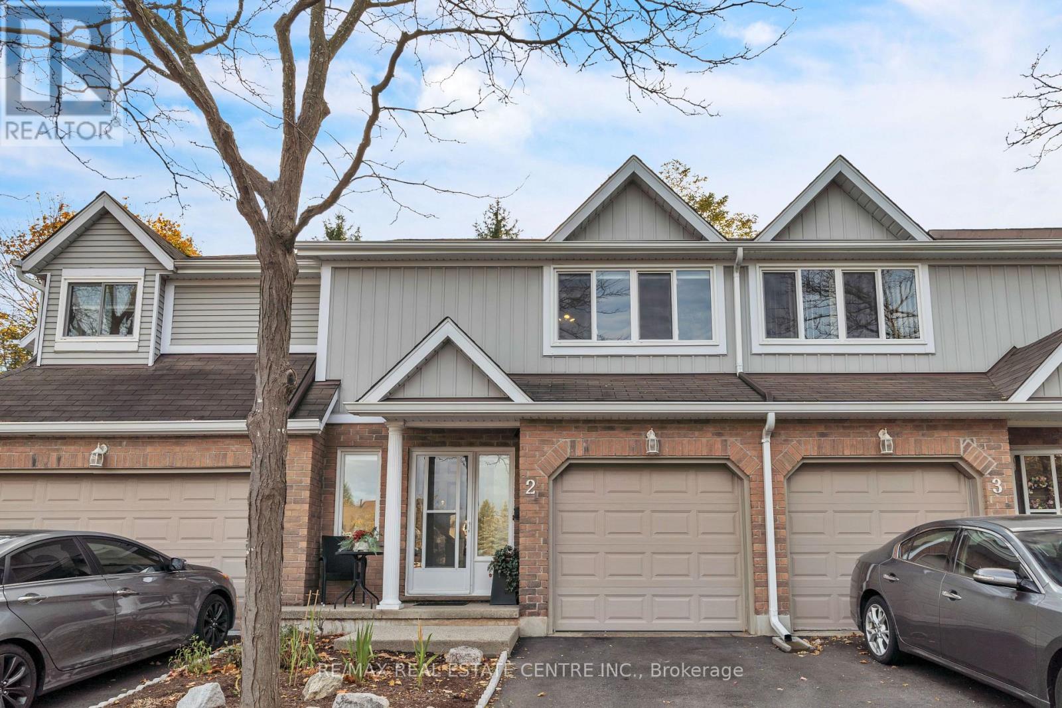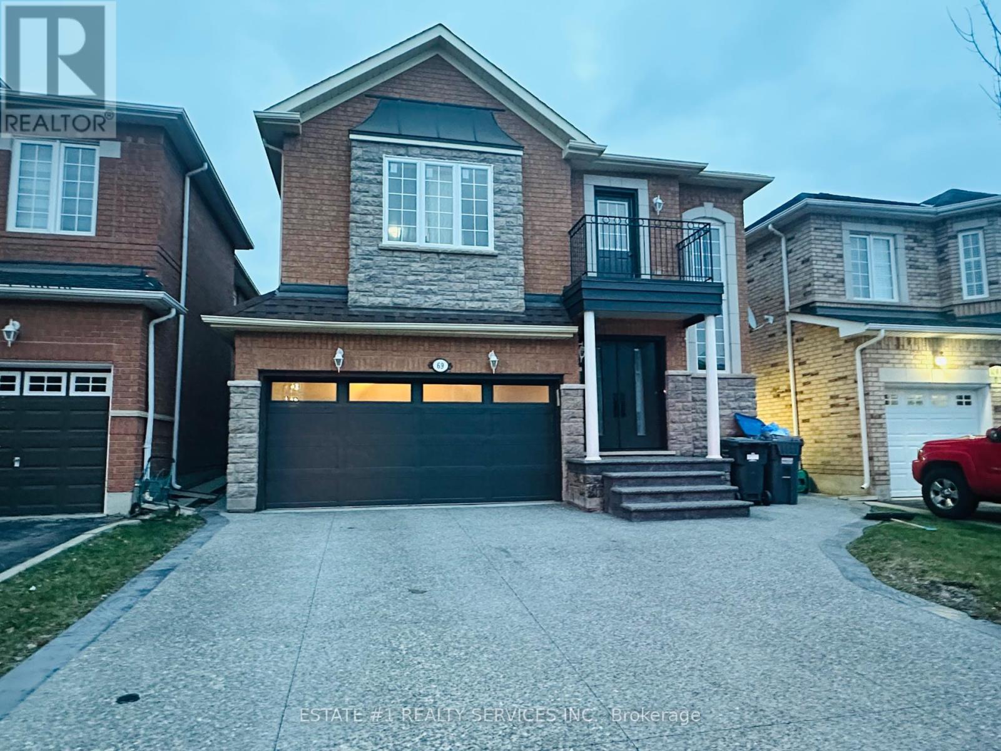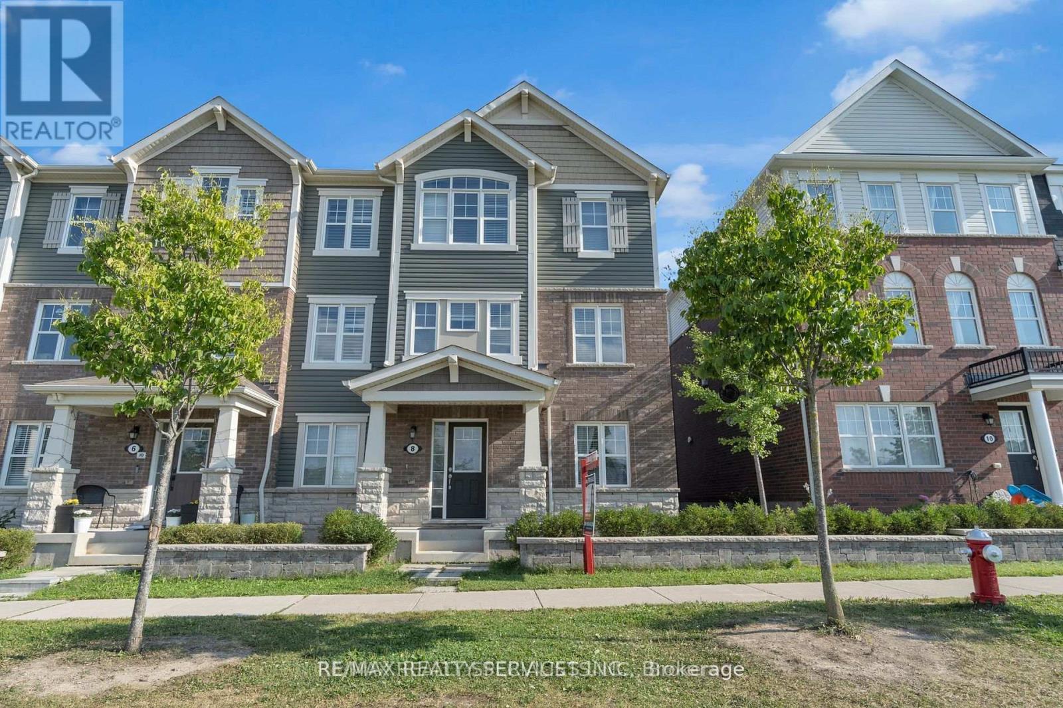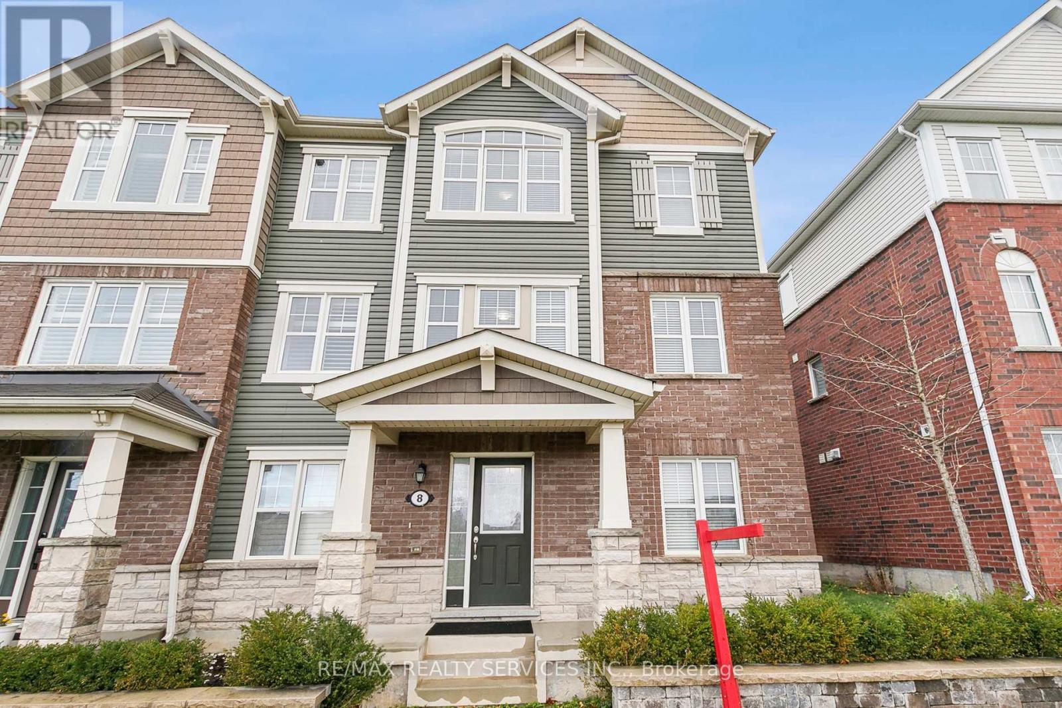27 Glenmanor Way
Vaughan, Ontario
WHOLE BASEMENT, BRIGHT ONE BEDROOM BASEMENT UNIT LOCATED ON A QUIET STREET, FULLY RENOVATED, OPEN CONCEPT, AROUND 800 SQ.FT, PRIVATE ENTRANCE FROM THE SIDE, HIGH CEILING, LOTS OF POT LIGHTS, NEW BATHROOM, NEW FLOOR, NEW PAINT, NEW MATTRESSES, HUGE PRIVATE LAUNDRY ROOM JUST FOR THE BASEMENT WITH WALL ORGANIZERS, NO SMOKING AND NO PETS. (id:50886)
Homelife Landmark Realty Inc.
132 - 70 Absolute Avenue
Mississauga, Ontario
Location! Location! Location, Living Space, Two Bedroom And Two Full Bathroom Condo Townhouse. Minutes To Square One Mall, Restaurant, Easy To Get Access To Hwy 403, Go Transit, Not Far From 401, QEW, 407. Steps to Future LRT. 24 Hour Security. **** EXTRAS **** Fridge, Stove, B/I Dishwasher, Washer & Dryer, All Lighting Fixtures And All Blinds. (id:50886)
Nest And Castle Inc.
379 Devonshire Terrace
Hamilton, Ontario
Well maintained and beautifully updated 4+1 Bed, 4 bath 2 stry home in sought after 10+ Ancaster neighbourhood. The main floor offers beautifully refinished hardwood flooring, plenty of windows letting in lots of natural light and an open concept making it idea for entertaining family & friends. The spacious sunken Liv. Rm. offers a gas FP and rear French door walk out. The Lg Eat-in Kitch with French door walk-out is sure to impress with its modern updates including a lg island w/ample seating, quartz counters, plenty of cabinets including pantry/serving area and built-ins as well as high end S/S appliances. There is also the convenience of an office, laundry & a two pce powder room. The upper level offers 4 great sized beds and 2 baths. The lg Master retreat offers a large W/I closet and you will think you are at the spa in the amazing bath w/separate shower with so many jets, a soaker tub and double sinks. The lower level offers even more space including Rec. Rm., Bedrm/Gym, 3 pce bath and plenty of storage. The very large private fully fenced back yard offers large inter-lock flagstone patio and still plenty of room for the kids to play. This home offers so many updates, fantastic area close to all amenities this is the ONE!! (id:50886)
RE/MAX Escarpment Realty Inc.
16 Hazelwood Pass
Thames Centre, Ontario
Ready to move in, this custom built stunning Detach home, offer over 3,739 sqft of living space, $200K breathtaking quality upgrades, fully finished basement with 2 bedrooms, washroom, living and kitchette w/separate entrance done by the builder. Open concept main floor, extended family/dining room and large grilled windows. Custom design chefs kitchen, extended waterfall, granite center island, quartz counters backsplash. Spacious 4 bdrm & 3 baths on 2nd flr, extra storage room, high 9ft ceilings and 8ft door on main & 2nd floor, crown moulding entire home with coffered & waffle ceilings. Engineered hardwood floor, custom built cabinetry/floating vanities, w/stylish granite countertops & modern light fixtures, large baseboards, pot lights, spacious closet & walk-in-closets. B/I black stainless steel appliances, pantry, garburator. B/I speakers, Mud room with built in cubbies, heated 3 car garage and large back yard fully fenced with covered porch. 5 minutes to Hwy 401, plazas, walking trail, ponds, parks and playground. Close to community centre, schools & place of worship. **** EXTRAS **** Friendly neighbours and a great community around! (id:50886)
Ipro Realty Ltd
33 Winniett Street
Brantford, Ontario
Attention first-time home buyers and savvy investors! Discover the charm of a delightful bungalow that perfectly combines comfort and style. This 2+1-bedroom, 1.5-bathroom home features a modern open-concept layout. Nestled in the desirable Old West Brant neighborhood, you'll enjoy proximity to parks, schools, and shopping, making it an ideal location for families & individuals alike. The main floor consists of New Vinyl Flooring, updated kitchen & new island, separate dining area, and living room that flows seamlessly together. Step through the sliding patio doors onto a covered porch your perfect retreat for summer evenings. The two main floor bedrooms are well-sized and conveniently located near a full bathroom. Need more space? The finished basement is a standout feature, complete with newer flooring and ample storage. With 1 bedroom & 1 bath, it sets tone for gatherings, recreation or entertainment. Must check this home out to see its true potential. Book your showing !! (id:50886)
Homelife/miracle Realty Ltd
85 Royalvista Drive
Hamilton, Ontario
Step into this stunning freehold townhouse, located in the desirable Templemead neighborhood of Hamilton Mountain. Featuring a layout ideal for contemporary living, this home is fully finished and ready for you to move in right away. As you enter, you'll be welcomed by a spacious foyer that leads you into a carpet-free space throughout the main and upper levels. The home is thoughtfully designed with a handy powder room and direct access to the garage. For those who love to cook, the kitchen, boasts modern stainless steel appliances (updated in 2021), plenty of cupboard space, and counter area. The adjoining dining area, brightened by a lovely bow window, flows effortlessly into a cozy living room, which features a comforting gas fireplace and doors that open to a peaceful backyard oasis. The impressive master bedroom serves as a personal retreat, complete with a walk-in closet and a stylish ensuite that includes a luxurious soaker tub and a separate shower. Additionally, two more spacious bedrooms share a chic 4-piece bathroom, with one offering ensuite privileges. The basement has been transformed into a versatile space, featuring a finished recreation area, and plenty of storage options. This well-maintained home with roof shingles replaced in 2023 is conveniently located within walking distance to parks, schools, public transport, and local shops, and it's just a short drive from the Link, making your commute a breeze. With two parking spaces available, plus the garage this townhouse is an exceptional opportunity for anyone looking to make a distinguished home their own. (id:50886)
RE/MAX Escarpment Realty Inc.
2 - 524 Beechwood Drive E
Waterloo, Ontario
BEAUTIFUL BEECHWOOD CONDO - EXECUTIVE LIVING! This Pristine condo has Hardwood in living room & dining room. Clean barber carpets in upper level. Private patio & yard. This very quiet well run condo is close to shopping, U of W, RIM, Fit for less. Backing onto trees and luxury homes. The kitchen offers tons of storage and has a dinette surrounded by windows. From here you step outside to large deck and gardens all backing onto Greenspace. A convenient 2 piece bath finishes this level. Upstairs are 3 bedrooms. Master bedroom is own ensuite bathroom and big closets. The lower level contains a large L shaped rec room accentuated with wood beams and Sauna. Lots of storage. Pride of ownership is apparent in this spotless home located close to amenities and public transit. Top of the line New blinds throughout. The shoveling will be done for you this winter and you can cool off in the pool in this summer. Carefree living! Pride of ownership is apparent in this spotless home located close to amenities and public transit. Community pool. Add to this LIFESTYLE with a POOL exclusive to owners. Dont miss the opportunity to live in Beechwood! (id:50886)
RE/MAX Real Estate Centre Inc.
5199 Symphony Court
Mississauga, Ontario
Welcome To Luxury In Prestigious Mississauga Rd community area. Upscale; totally upgraded , Situated on Premium lot: Over 54 Ft Lot* ,This home truly offers the ultimate in luxury living. Over 4700 sq ft of living space., Magnificent elevation flooding the interiors. Natural light throughout. Open Concept layout featuring 10 Ft Ceilings on Main Flr, 9 Ft Ceilings on 2nd Flr. Premium 7.5 inch Engineered Hardwood Floors Throughout the House & Large porcelain Tiles on Main Flr, 2 Gas fireplaces and one Electrctel , 2 sound systems, . Entrance to open foyer greets you , leading to spacious Office, Living and dinning rooms, ideal for both relaxation and entertainment. The heart of the home lies in the brand-new, custom-designed chef's kitchen, Equipped with brand-new high-end built-in integrated appliances. Family room with windows and built in cabinets. The breakfast area opens to a large deck to extend the living space, The luxury lower level (Basement) offers even more relaxation and entertainment with a luxury new built Bar and theatre room, bedroom, Electric Fireplace, 4pc bathroom and walk-up access to the backyard, This home truly offers the ultimate in luxury living, Convenient location nearby schools, shopping centers, and hospital, transportation and more. **** EXTRAS **** See attachment. Brand new, kitchen appliances, (Built in- cooktop, oven, microwave, espresso). Washer/dryer. Sound system on main floor and Bsmt, camera system. 2 gas Fireplace and one Electric Fireplace85' TV , New paint, new driveway. (id:50886)
RE/MAX West Realty Inc.
484 Kelvedon Mews
Mississauga, Ontario
Come see this beautifully renovated semi-detached raised bungalow in the heart of Mississauga. 3+1 bedrooms, 2 bath. Vinyl floors throughout home. Living/dining room combined. Kitchen features a centre island with eat in area, S.S appliances, and walk-out to backyard. Primary bedroom has vinyl floors, pot lights and closet. Second bedroom has pot lights, window, and closet. Third bedroom has vinyl floors, window, and closet. Laundry is conveniently located on the main floor. Basement features separate entrance and laundry room perfect for rental income or in-law capability. Kitchen features S.S appliances, pot lights and backsplash. Family room is combined with living room and has pot lights and brick fireplace. Living room can easily be turned into a second bedroom. Bedroom has vinyl floors and feature wall and window. Enjoy your morning coffee on the front balcony or in your backyard. Close to community centre, Square One Shopping Centre, Celebration Square, parks and schools (id:50886)
Right At Home Realty
69 Sir Jacobs Crescent E
Brampton, Ontario
S T U N N I N G **RARE** UNIQUE** CUSTOM MADE ROOMS ON MAIN FLOOR & Gem loaded with UPGRADES and exceptional renting potential WITH LEGAL SIDE ENTRANCE FINISHED BASEMENT . This expansive three-floor home offers a unique layout with 9 bedrooms, and 3 total kitchen in house on each floor, and BALCONY in additional , 2 custom-made rooms on main floor ,. The main floor houses 2custom bedrooms, while the second floor offers 4 additional rooms, including a versatile space that can be transformed into a second family room or utilized as a second kitchen unique feature perfect for extended families or tenants. The finished basement, complete with a legal side entrance, adds 3 more bedrooms, making this home ideal for generating rental income.The property is designed to function like a triplex, offering the perfect balance of privacy and profitability. Each floor is crafted to provide comfort while maximizing rental opportunities, making it an ideal choice for investors or homeowners seeking to offset their mortgage. The upgraded kitchens and bathrooms, coupled with 6-car parking, an upgraded driveway, and a spacious backyard perfect for entertaining, ensure that both you and your tenants can live in style.This home is a must-see to truly appreciate its potential. Dont miss out on this exceptional opportunity to live comfortably while earning rental income **** EXTRAS **** S T U N N I N G **RARE** UNIQUE**Gem loaded with (id:50886)
Estate #1 Realty Services Inc.
345 Nairn Circle
Milton, Ontario
Welcome to this exquisite 4-bedroom, 5-bathroom detached home, blending luxury and practicality. The open-concept design features a grand 12 foot ceiling in the living room. The upgraded kitchen boasts quartz countertops, black stainless steel appliances, a breakfast bar, and a cozy eating area that opens to a fully fenced, private backyard with interlocking- perfect for BBQs, gardening and outdoor play. The mainfloor is adorned with elegant Turkish tiles and rich hardwood flooring, while new carpets provide comfort in the bedrooms. Modern, upgraded bathrooms add sophistication throughout. The professionally finished in-law suite in the basement includes a spacious recreational area and an additional bedroom, offering potential for rental income and or extended family living. Located in Milton's top-rated school districts. **** EXTRAS **** Fridge, Stove, Dishwasher, Washer, Dryer ***Stacked Laundry Can be Added Upon Request - On The 2nd Floor Beside The Common Washroom*** (id:50886)
Century 21 Percy Fulton Ltd.
8 Toledo Lane
Brampton, Ontario
Discover this well maintained, freshly painted, 4 Bed + 4 Bath + 2 Kitchen, End-Unit Townhome in the beautiful Creditview Area. 2 Car Garage + 1 Lane Parking. No maintenance fees! GroundFlr. features a versatile bedroom with full bath, walk-in closet and kitchen - perfect for guests or right-away rental option. Laundry room with ample storage. Main Flr. features an entertainers delight, spacious and bright open-concept kitchen and living / dining room which opens to a patio. Also has a powder room and large family room with stonework overlooking the park. Upper Flr. has a huge master with ensuite and walk-in closet along with 2 large bedrooms and main bathroom. Sit on your front porch and watch your kids play at the Park. School bus pickup/drop-off is at the park. Bus stop is just a few steps behind the house. 10 mins from Mount Pleasant Go Station, close to Plazas, Community Centre. Also For Sale. MLS# W11821572 **** EXTRAS **** Groundfloor, Kitchen, with mini fridge, and countertop stove. Private entrance from the garage or main door. Perfect.Very private with separate entrances. (id:50886)
RE/MAX Realty Services Inc.
63 Candy Crescent
Brampton, Ontario
Opportunity awaits at this charming detached 2-storey, 3-bedroom, 4-bathroom home in the sought-after Northwood Park community of Brampton. With a convenient side door entrance and a finished basement, this property offers incredible potential for both investors and those looking for a welcoming family home. Enjoy the ease of access to nearby schools, public transportation, and a variety of excellent amenities, making this the perfect place to call home. **** EXTRAS **** Roof (2022), furnace (2013), air conditioning (2013), hot water tank (2013), laminate flooring throughout (id:50886)
RE/MAX Real Estate Centre Inc.
3 Greenwich Circle
Brampton, Ontario
Look No Further, Your search ends here. Spectacular, townhouse with *Fresh Neutral Paint, *Finished basement, *Hardwood Floor throughout, *New Staircase & Railing. A Must See Property With 3+1 Bedrooms And Newly Renovated Modern 4 Bathroom. Mirrored Drs Closets. 2 Full Washrooms On The 2nd Floor And Powder Room On Main. The Best Opportunity For The First Time Buyers & Investors! Great Location In Highly Sought After Location In Brampton's Northgate Neighbourhood. Generous Sized Bedrooms. Primary Bedroom Has A 4 Pc Ensuite. The Living Room That Overlooks The Backyard And Dining Room. Kitchen Glass Top S/S Stove, S/S Fridge, Built-In S/S Dishwasher,Range Hood,Ceramic Backsplash and Extra storage cabinets. S/S Front Loader Washer & Dryer The House Is Freshly Painted. The First Floor Comes With New Porcelain Tiles And Hardwood Flooring. Finished Basement With Pot Lights, New Floor, Washroom and Large Rec Room. One Car Garage. Bonus Is The Outdoor Pool, Tennis Courts And Small Playground To Keep Everyone Busy During The Summer! Don't Miss The Opportunity For Stylish, Modern Living In This Move-In-Ready Home.*No House in the Back* **** EXTRAS **** Mirrored drs closets. Garage dr opener. Maintenance fees include unlimited high-speed internet, cable, building insurance, common elements, parking & water. Roof, windows, doors, garage doors & landscaping fall under property management. (id:50886)
RE/MAX Realty Specialists Inc.
215 Hayrake Street N
Brampton, Ontario
Absolute NEW by Paradise Development, situated right corner mayfiled& Kennedy easy access to hwy 410 This Spacious CORNER LOT FEEL LIKE SEMI-DETACHED WITH PLENTY OF UPGRADES WITH COFFERED CEILING COUPLED WITH POT LIGHTS & BLINDS Offers Contemporary Living With A Versatile Floor Plan Designed For Comfort And Convenience. .The Main Living Area Occupies The Second Floor, Where An Open-Concept Design Seamlessly Connects The Living, Dining, And Kitchen Spaces. Large Windows Flood The Area With Natural Light, Creating A Bright And Airy Atmosphere. The Kitchen Is Well-Appointed With Modern Appliances, Ample Counter Space, And Stylish Cabinetry. A Primary Bedroom With Its Own En-Suite Bathroom And A Walk-In Closet. Two Other Spacious Bedrooms, Including A Second Full Bathroom On This Level Serves The Additional Bedrooms **** EXTRAS **** Include A Electric Fireplace, Pot Lights, Central Air Conditioning. Beautiful 5\" Oak Flooring, Stainless Steel Kitchen Appliances, White Washer/Dryer. (id:50886)
RE/MAX Realty Specialists Inc.
21 Sapwood Crescent
Brampton, Ontario
Brand new Modern & Bright 4 Bedrooms, 3.5 Bath Detached Home available ""FOR LEASE"". Property features Double Door Main Entry, Single Car Garage. 9 Ft Main Floor Ceiling, Open Concept Main Floor. Separate Living and Family Room. Huge Master bedroom with Ensuite and W/I Closet. Close Schools, Plaza, Transit, Minutes Drive To Highway 410. Approx 2200 Sqft. Interested Tenants Need Rental Application to submit first. (id:50886)
Intercity Realty Inc.
8 Toledo Lane
Brampton, Ontario
Discover this well maintained, freshly painted, 4 Bed + 4 Bath + 2 Kitchen, End-Unit Townhome in the beautiful Creditview Area. 2 Car Garage + 1 Lane Parking. No maintenance fees! Ground Flr. features a versatile bedroom with full bath, walk-in closet and kitchen - perfect for guests or right-away rental option. Laundry room with ample storage. Main Flr. features an entertainers delight, spacious and bright open-concept kitchen and living / dining room which opens to a patio. Also has a powder room and large family room with stonework overlooking the park. Upper Flr. has a huge master with ensuite and walk-in closet along with 2 large bedrooms and main bathroom. Sit on your front porch and watch your kids play at the Park. School bus pickup/drop-off is at the park. Bus stop is just a few steps behind the house. 10 mins from Mount Pleasant Go Station, close to Plazas, Community Centre. Also for Lease . **** EXTRAS **** new tankless hot water tank owned ***freshly painted top to bottom*** 2 kitchens, double car garage, 1 lane way parking. Must see virtual tours and pictures! (id:50886)
RE/MAX Realty Services Inc.
6 Cottongrass Lane
Brampton, Ontario
Location !! STEP AWAY FROM OSLER HOSPITAL, PLAZA SCHOOL Immaculate Detach, NEWLY PAINTED 4 Bdrm House With Great Features Avail In Fav Area Of Brampton. Living, Family Rm W/Fireplace, Dining, Hardwood Floor On The Main Level, Good: Sized Kitchen W/S/S Appliances, Breakfast Counter, Perfectly Sized Primary Bdrm W W/I Closet & 5 Pc Ensuite, 3'Other Good Sized Bedrooms. Finished Basement Apartment With 2 Rooms, Kitchen & Sep Entrance From Side. Rental Potential 6 Car Parking. Extra Wide Driveway Can Fill Up To 6 Cars Outside. (id:50886)
RE/MAX Realty Specialists Inc.
160 Marycroft Court
Brampton, Ontario
Location, Location, Location! Welcome to this beautifully maintained semi-detached home in the desirable Fletchers Meadow community. The main level features a ceramic foyer with a double closet, powder room, and garage access. The spacious kitchen boasts ample cabinetry, new quartz countertops, and new stainless steel Samsung appliances, including an Air Fryer Range Stove and a Quieter Dishwasher. The bright living area has pot lights and patio doors opening to a large backyard with a gazebo perfect for entertaining. Upstairs, enjoy 3 bedrooms, including a primary suite with a walk-in closet and 4-piece ensuite, plus the convenience of upper-level laundry. The finished lower level offers a versatile space for a home office, guest suite, or extra living area, plus a large storage area and cold room. Ideally located at Bovaird & McLaughlin, you're steps from groceries, restaurants, schools, gyms, clinics, transit, and key roadways. **** EXTRAS **** Don't miss this opportunity to own a home in one of Fletchers Meadows prime locations! (id:50886)
RE/MAX Excellence Real Estate
13 Stillwater Crescent
Brampton, Ontario
A Must See! This Splendid 3+1 Showstopper. This beautiful property features a well-designed layout with separate living, dining and family room, featuring a cozy fireplace and abundant natural light.Over $50K spent on upgrades, New Floor, Paint, Pot-Lights, Blinds, Laundry and much more. The elegant formal dining area sets the stage for stylish gatherings, while the upgraded modern kitchen includes granite counter tops, stainless steel appliances, and a built-in oven. The breakfast area opens up to a spacious, beautifully landscaped backyard, complete with a patio and garden. The home offers 3 bright, spacious bedrooms, plus an additional bedroom in the finished basement, which includes an in-law suite with a full kitchen and living room. With 6 parking spots and no sidewalk, this home is ready to impress! **** EXTRAS **** Roof, Furnace,and AC are all less than 3 years old. The seller will get a separate entrance at their own expense. (id:50886)
RE/MAX Realty Specialists Inc.
61 - 3360 Council Ring Road
Mississauga, Ontario
Discover the charm of this townhouse in Mississauga's Erin Mills neighbourhood offering 3 bedrooms, 3 bathrooms, a built-in 1-car garage and an additional parking spot on the private driveway. Step into the bright kitchen with soaring ceilings, tons of storage and a walk out to a cozy backyard space. The living room, with a walk-out to a large balcony, overlooks the dining area - ideal for entertaining. The main floor also features a 2-piece bath and convenient entry closet. Upstairs, the primary bedroom offers two closets and a semi-ensuite 4-piece bath. Two additional bright bedrooms, each with their own closet, provide ample space for family or guests. The lower level includes a bonus rec room with kitchenette, perfect for extra living or office space, and a 3-piece bathroom. This home is minutes from shopping, parks, schools, and quick access to highways. The perfect entry-level property! Don't miss the opportunity to live in this vibrant, family-friendly community! **** EXTRAS **** Fridge, Stove, Microwave Hood Fan, Dishwasher, Washer & Dryer, All Electrical Light Fixtures, All Window Coverings. (id:50886)
Royal LePage Supreme Realty
144 Stewart Street
Oakville, Ontario
Welcome To 144 Stewart St, A Brand New Custom Built Home In the Heart Of Kerr Village. This Exquisite Residence Is Just A Short Walk From Lake Ontario, Offering The Perfect Blend Of Luxury &Location. Built With Superior Craftsmanship & Meticulous Attention To Detail, This Home Features High-End Finishes Throughout. The Open-Concept Main Floor Boasts 10ft Ceilings & Large Windows That Flood The Space With Natural Light, Making It Ideal For Entertaining. Upstairs, The Master Suite Offers A Private Oasis With Its Own Ensuite, Complete With a Soaker Tub, Standing Shower, & Walk-In Closet. Two Additional Bedrooms Each Have Their Own Private Ensuites & Custom-Built Closets. The Fully Finished Basement Continues The Theme Of Luxury, With 9-foot Ceilings, Large Windows, A We tBar, An Entertainment Room, An Extra Bedroom, And A Three-Piece Bathroom. This Home Truly Offers The Pinnacle Of Modern Living In One Of Oakvilles Most Desirable Neighborhoods. **** EXTRAS **** Ideally Located Just Minutes From The QEW, Shops, Restaurants, and Lake Ontario (id:50886)
Exp Realty
22 Autumn Drive
Wasaga Beach, Ontario
Welcome to 22 Autumn Dr, a brand-new, end-unit townhouse located in the desirable South Wasaga Beach. With nearly 2,300 sq. ft. of bright, open living space, this home features 4 spacious bedrooms and 3 modern bathrooms, including a luxurious 5 pieces master suite with double sinks and a walk-in closet. The second bathroom offers double sink extended vanity and a built-in linen closet. The spacious main floor boasts 9-foot ceilings and large windows creating inviting atmosphere. An additional entrance from the garage provides direct entrance to the house and basement. The open-concept layout seamlessly connects the lounge/office area, kitchen, dining, and living areas, making it perfect for family gatherings or entertaining guests. High-quality finishes throughout, including hardwood floors and stainless steel appliances, add a touch of luxury to this stunning home. Nestled in a newly developed subdivision, the location offers access to fantastic amenities within 3 km radius, including playgrounds, pools, tennis courts, golf court, a community center, some of Wasaga Beach's finest shores and multiple shopping plazas with Shoppers Drug Mart, Grocery store, Hardware store, restaurants and more! For outdoor enthusiasts, you're just 15 minutes from Collingwood and 20 minutes from Blue Mountain Resort, Ontario's largest ski destination. Whether you're looking for a family-friendly community or a peaceful retreat near the beach, 22 Autumn Dr has it all. Don't miss your chance to make this beautiful, move-in-ready home yours! **** EXTRAS **** The property is the unique and sole model of this size that the builder constructed on a 35 x 110 ft premium lot and has private driveway. Upgraded 200 AMP electrical panel, granite countertops, fireplace, bathrooms and more ! (id:50886)
Sutton Group-Admiral Realty Inc.
66 Massachusetts Lane
Markham, Ontario
*LOCATION! MODERN! CONVENIENCE!* Welcome To Your Dream Home! Nestled In The Serene Wismer Community,Impeccably Maintained And Modernized Townhouse With 3 Bed, 3 Bath, 1+1 Parking. Open Concept, Ceramic Floor And Hardwood FloorThroughout The House. Comfort Living Room Contains Pot Lights And Combined With Dinning Room. Family-Sized Kitchen Contains CentreIsland, Double Sinks, Ceramic Floor Throughout, Walkout To The Balcony And Upgraded Counter Top. Waterline To Fridge, Gas Stove Rough-In. Ceiling Fixture Rough-In, And Heavy Light Fixture. 3-Way Switch. Spacious Master Bedroom With 3pc Ensuite Bathroom And Walk In Closet.2nd And 3rd Bedrooms Contain Separate Closet And Hardwood Floor Throughout. All Bedrooms Are In Good Size. Hand Shower, Supply AndInstall Hand Shower On A Slide Bar. Basement 3PC Rough-In. Whole House Water Softener System Installed. Exterior Door To House, SupplyAnd Install Man Door From Garage To House. Garage Door Opener With Additional Remote. Outstanding Neighborhood Facilities WithExceptional Schools, Community Center, And Parks. 5 Mins Drive To Bur Oak Secondary School, Shoppers, Nofrills And Freshco, 10 Mins Drive To T&T Supermarket, CloseTo Park, Schools, Public Transport, Plazas And All Amenities. A Must See! **** EXTRAS **** Upgraded Centre Island and Counter In Kitchen, Upgraded Light Fixtures, Whole House Water Softener System Installed. (id:50886)
Anjia Realty




