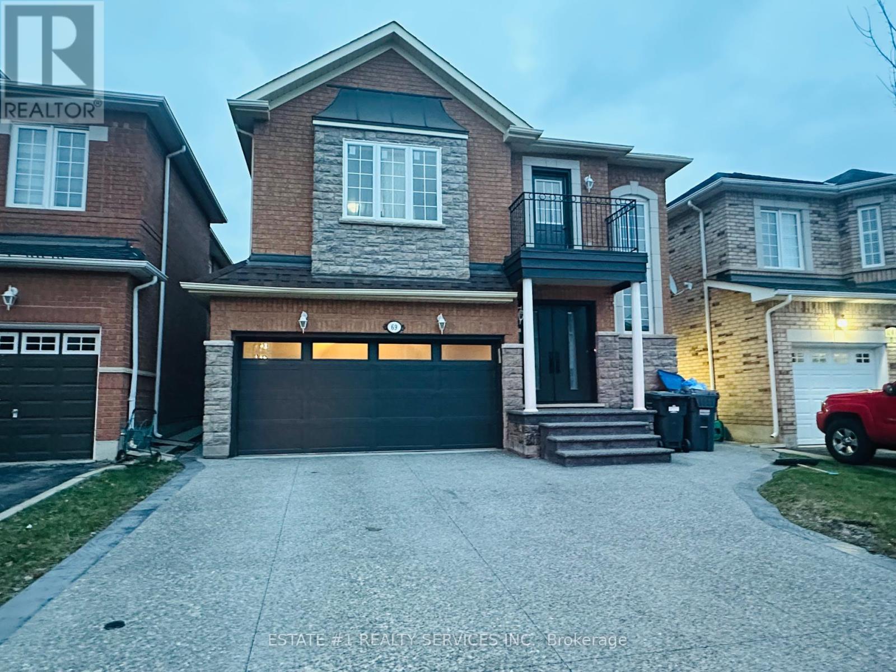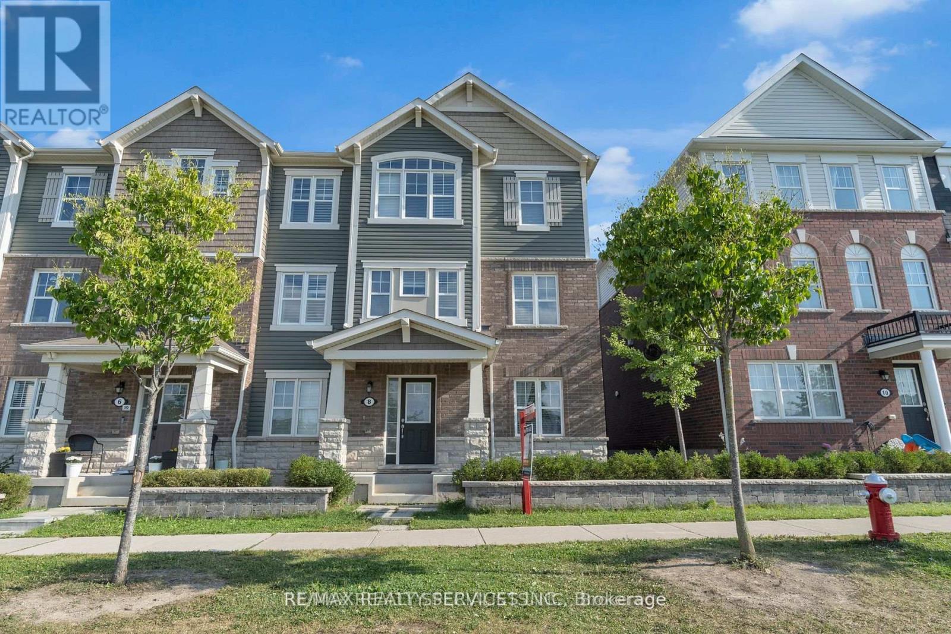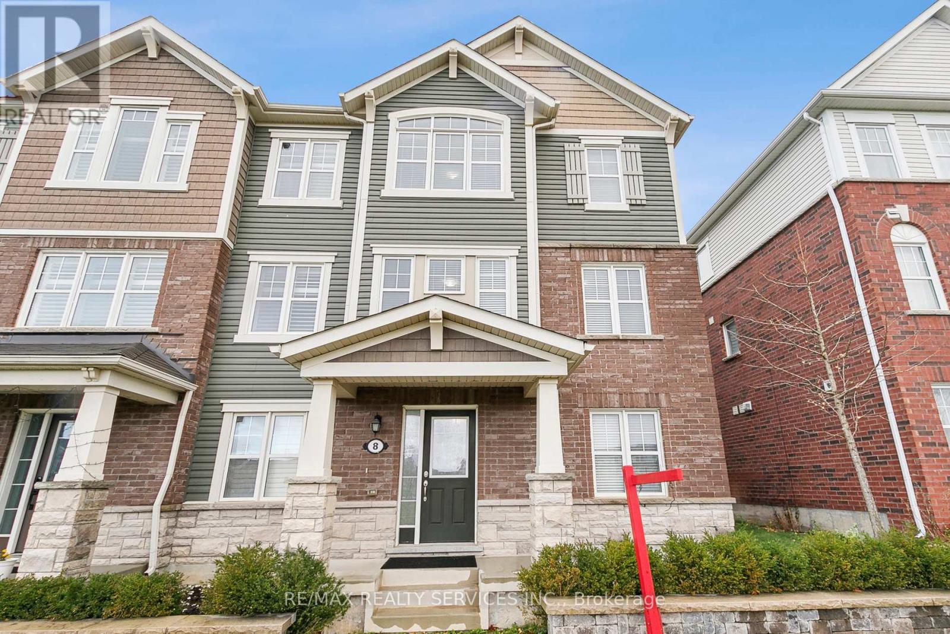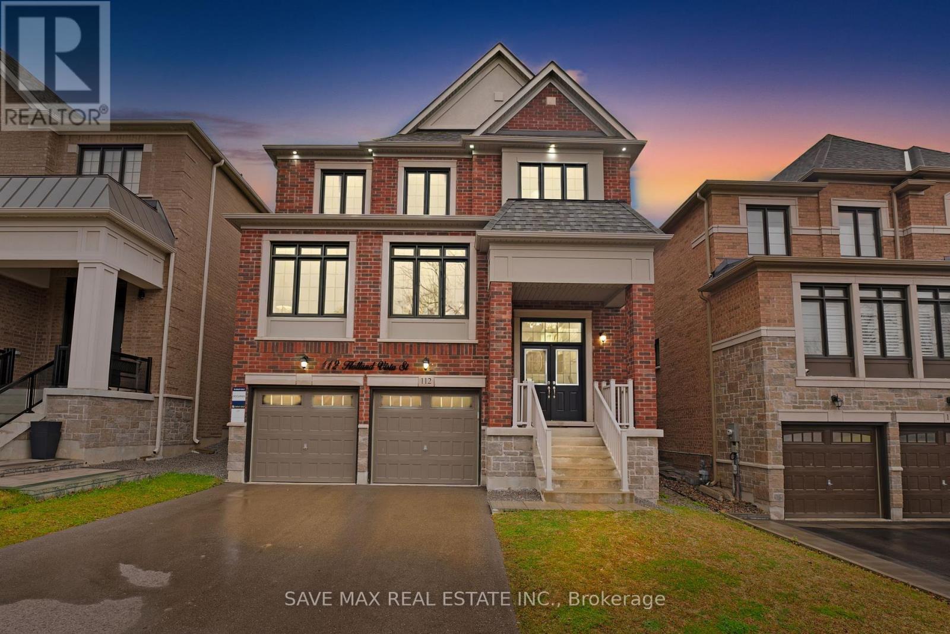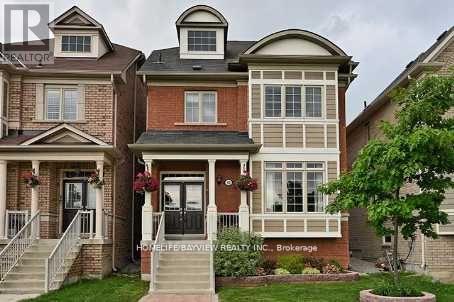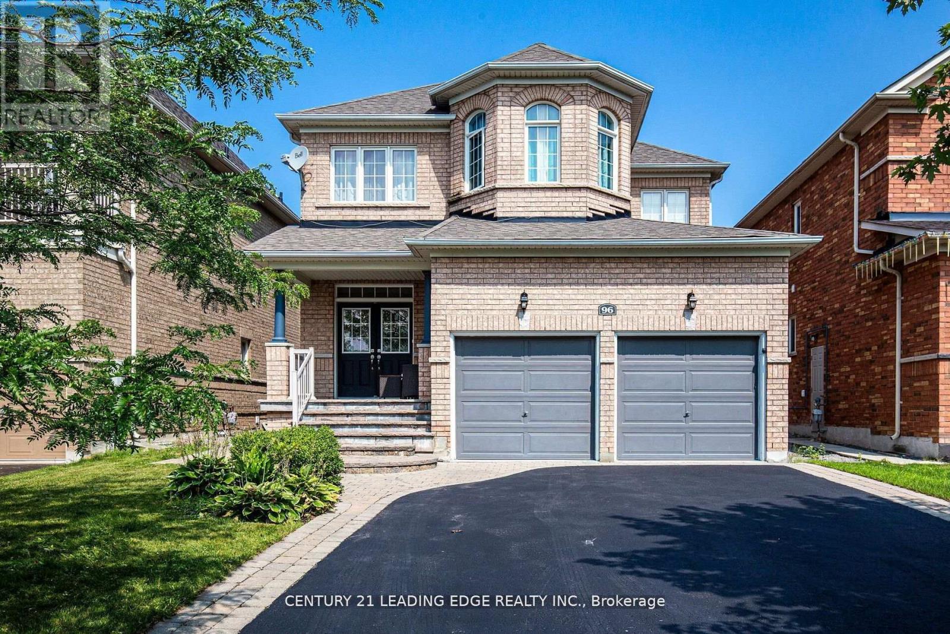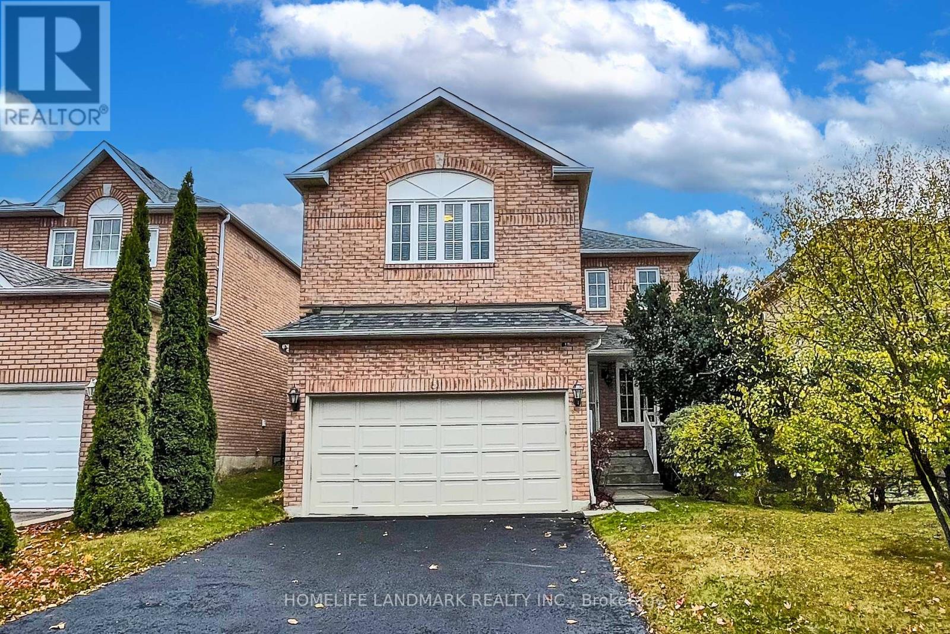69 Sir Jacobs Crescent E
Brampton, Ontario
S T U N N I N G **RARE** UNIQUE** CUSTOM MADE ROOMS ON MAIN FLOOR & Gem loaded with UPGRADES and exceptional renting potential WITH LEGAL SIDE ENTRANCE FINISHED BASEMENT . This expansive three-floor home offers a unique layout with 9 bedrooms, and 3 total kitchen in house on each floor, and BALCONY in additional , 2 custom-made rooms on main floor ,. The main floor houses 2custom bedrooms, while the second floor offers 4 additional rooms, including a versatile space that can be transformed into a second family room or utilized as a second kitchen unique feature perfect for extended families or tenants. The finished basement, complete with a legal side entrance, adds 3 more bedrooms, making this home ideal for generating rental income.The property is designed to function like a triplex, offering the perfect balance of privacy and profitability. Each floor is crafted to provide comfort while maximizing rental opportunities, making it an ideal choice for investors or homeowners seeking to offset their mortgage. The upgraded kitchens and bathrooms, coupled with 6-car parking, an upgraded driveway, and a spacious backyard perfect for entertaining, ensure that both you and your tenants can live in style.This home is a must-see to truly appreciate its potential. Dont miss out on this exceptional opportunity to live comfortably while earning rental income **** EXTRAS **** S T U N N I N G **RARE** UNIQUE**Gem loaded with (id:50886)
Estate #1 Realty Services Inc.
345 Nairn Circle
Milton, Ontario
Welcome to this exquisite 4-bedroom, 5-bathroom detached home, blending luxury and practicality. The open-concept design features a grand 12 foot ceiling in the living room. The upgraded kitchen boasts quartz countertops, black stainless steel appliances, a breakfast bar, and a cozy eating area that opens to a fully fenced, private backyard with interlocking- perfect for BBQs, gardening and outdoor play. The mainfloor is adorned with elegant Turkish tiles and rich hardwood flooring, while new carpets provide comfort in the bedrooms. Modern, upgraded bathrooms add sophistication throughout. The professionally finished in-law suite in the basement includes a spacious recreational area and an additional bedroom, offering potential for rental income and or extended family living. Located in Milton's top-rated school districts. **** EXTRAS **** Fridge, Stove, Dishwasher, Washer, Dryer ***Stacked Laundry Can be Added Upon Request - On The 2nd Floor Beside The Common Washroom*** (id:50886)
Century 21 Percy Fulton Ltd.
8 Toledo Lane
Brampton, Ontario
Discover this well maintained, freshly painted, 4 Bed + 4 Bath + 2 Kitchen, End-Unit Townhome in the beautiful Creditview Area. 2 Car Garage + 1 Lane Parking. No maintenance fees! GroundFlr. features a versatile bedroom with full bath, walk-in closet and kitchen - perfect for guests or right-away rental option. Laundry room with ample storage. Main Flr. features an entertainers delight, spacious and bright open-concept kitchen and living / dining room which opens to a patio. Also has a powder room and large family room with stonework overlooking the park. Upper Flr. has a huge master with ensuite and walk-in closet along with 2 large bedrooms and main bathroom. Sit on your front porch and watch your kids play at the Park. School bus pickup/drop-off is at the park. Bus stop is just a few steps behind the house. 10 mins from Mount Pleasant Go Station, close to Plazas, Community Centre. Also For Sale. MLS# W11821572 **** EXTRAS **** Groundfloor, Kitchen, with mini fridge, and countertop stove. Private entrance from the garage or main door. Perfect.Very private with separate entrances. (id:50886)
RE/MAX Realty Services Inc.
63 Candy Crescent
Brampton, Ontario
Opportunity awaits at this charming detached 2-storey, 3-bedroom, 4-bathroom home in the sought-after Northwood Park community of Brampton. With a convenient side door entrance and a finished basement, this property offers incredible potential for both investors and those looking for a welcoming family home. Enjoy the ease of access to nearby schools, public transportation, and a variety of excellent amenities, making this the perfect place to call home. **** EXTRAS **** Roof (2022), furnace (2013), air conditioning (2013), hot water tank (2013), laminate flooring throughout (id:50886)
RE/MAX Real Estate Centre Inc.
3 Greenwich Circle
Brampton, Ontario
Look No Further, Your search ends here. Spectacular, townhouse with *Fresh Neutral Paint, *Finished basement, *Hardwood Floor throughout, *New Staircase & Railing. A Must See Property With 3+1 Bedrooms And Newly Renovated Modern 4 Bathroom. Mirrored Drs Closets. 2 Full Washrooms On The 2nd Floor And Powder Room On Main. The Best Opportunity For The First Time Buyers & Investors! Great Location In Highly Sought After Location In Brampton's Northgate Neighbourhood. Generous Sized Bedrooms. Primary Bedroom Has A 4 Pc Ensuite. The Living Room That Overlooks The Backyard And Dining Room. Kitchen Glass Top S/S Stove, S/S Fridge, Built-In S/S Dishwasher,Range Hood,Ceramic Backsplash and Extra storage cabinets. S/S Front Loader Washer & Dryer The House Is Freshly Painted. The First Floor Comes With New Porcelain Tiles And Hardwood Flooring. Finished Basement With Pot Lights, New Floor, Washroom and Large Rec Room. One Car Garage. Bonus Is The Outdoor Pool, Tennis Courts And Small Playground To Keep Everyone Busy During The Summer! Don't Miss The Opportunity For Stylish, Modern Living In This Move-In-Ready Home.*No House in the Back* **** EXTRAS **** Mirrored drs closets. Garage dr opener. Maintenance fees include unlimited high-speed internet, cable, building insurance, common elements, parking & water. Roof, windows, doors, garage doors & landscaping fall under property management. (id:50886)
RE/MAX Realty Specialists Inc.
215 Hayrake Street N
Brampton, Ontario
Absolute NEW by Paradise Development, situated right corner mayfiled& Kennedy easy access to hwy 410 This Spacious CORNER LOT FEEL LIKE SEMI-DETACHED WITH PLENTY OF UPGRADES WITH COFFERED CEILING COUPLED WITH POT LIGHTS & BLINDS Offers Contemporary Living With A Versatile Floor Plan Designed For Comfort And Convenience. .The Main Living Area Occupies The Second Floor, Where An Open-Concept Design Seamlessly Connects The Living, Dining, And Kitchen Spaces. Large Windows Flood The Area With Natural Light, Creating A Bright And Airy Atmosphere. The Kitchen Is Well-Appointed With Modern Appliances, Ample Counter Space, And Stylish Cabinetry. A Primary Bedroom With Its Own En-Suite Bathroom And A Walk-In Closet. Two Other Spacious Bedrooms, Including A Second Full Bathroom On This Level Serves The Additional Bedrooms **** EXTRAS **** Include A Electric Fireplace, Pot Lights, Central Air Conditioning. Beautiful 5\" Oak Flooring, Stainless Steel Kitchen Appliances, White Washer/Dryer. (id:50886)
RE/MAX Realty Specialists Inc.
21 Sapwood Crescent
Brampton, Ontario
Brand new Modern & Bright 4 Bedrooms, 3.5 Bath Detached Home available ""FOR LEASE"". Property features Double Door Main Entry, Single Car Garage. 9 Ft Main Floor Ceiling, Open Concept Main Floor. Separate Living and Family Room. Huge Master bedroom with Ensuite and W/I Closet. Close Schools, Plaza, Transit, Minutes Drive To Highway 410. Approx 2200 Sqft. Interested Tenants Need Rental Application to submit first. (id:50886)
Intercity Realty Inc.
8 Toledo Lane
Brampton, Ontario
Discover this well maintained, freshly painted, 4 Bed + 4 Bath + 2 Kitchen, End-Unit Townhome in the beautiful Creditview Area. 2 Car Garage + 1 Lane Parking. No maintenance fees! Ground Flr. features a versatile bedroom with full bath, walk-in closet and kitchen - perfect for guests or right-away rental option. Laundry room with ample storage. Main Flr. features an entertainers delight, spacious and bright open-concept kitchen and living / dining room which opens to a patio. Also has a powder room and large family room with stonework overlooking the park. Upper Flr. has a huge master with ensuite and walk-in closet along with 2 large bedrooms and main bathroom. Sit on your front porch and watch your kids play at the Park. School bus pickup/drop-off is at the park. Bus stop is just a few steps behind the house. 10 mins from Mount Pleasant Go Station, close to Plazas, Community Centre. Also for Lease . **** EXTRAS **** new tankless hot water tank owned ***freshly painted top to bottom*** 2 kitchens, double car garage, 1 lane way parking. Must see virtual tours and pictures! (id:50886)
RE/MAX Realty Services Inc.
6 Cottongrass Lane
Brampton, Ontario
Location !! STEP AWAY FROM OSLER HOSPITAL, PLAZA SCHOOL Immaculate Detach, NEWLY PAINTED 4 Bdrm House With Great Features Avail In Fav Area Of Brampton. Living, Family Rm W/Fireplace, Dining, Hardwood Floor On The Main Level, Good: Sized Kitchen W/S/S Appliances, Breakfast Counter, Perfectly Sized Primary Bdrm W W/I Closet & 5 Pc Ensuite, 3'Other Good Sized Bedrooms. Finished Basement Apartment With 2 Rooms, Kitchen & Sep Entrance From Side. Rental Potential 6 Car Parking. Extra Wide Driveway Can Fill Up To 6 Cars Outside. (id:50886)
RE/MAX Realty Specialists Inc.
160 Marycroft Court
Brampton, Ontario
Location, Location, Location! Welcome to this beautifully maintained semi-detached home in the desirable Fletchers Meadow community. The main level features a ceramic foyer with a double closet, powder room, and garage access. The spacious kitchen boasts ample cabinetry, new quartz countertops, and new stainless steel Samsung appliances, including an Air Fryer Range Stove and a Quieter Dishwasher. The bright living area has pot lights and patio doors opening to a large backyard with a gazebo perfect for entertaining. Upstairs, enjoy 3 bedrooms, including a primary suite with a walk-in closet and 4-piece ensuite, plus the convenience of upper-level laundry. The finished lower level offers a versatile space for a home office, guest suite, or extra living area, plus a large storage area and cold room. Ideally located at Bovaird & McLaughlin, you're steps from groceries, restaurants, schools, gyms, clinics, transit, and key roadways. **** EXTRAS **** Don't miss this opportunity to own a home in one of Fletchers Meadows prime locations! (id:50886)
RE/MAX Excellence Real Estate
13 Stillwater Crescent
Brampton, Ontario
A Must See! This Splendid 3+1 Showstopper. This beautiful property features a well-designed layout with separate living, dining and family room, featuring a cozy fireplace and abundant natural light.Over $50K spent on upgrades, New Floor, Paint, Pot-Lights, Blinds, Laundry and much more. The elegant formal dining area sets the stage for stylish gatherings, while the upgraded modern kitchen includes granite counter tops, stainless steel appliances, and a built-in oven. The breakfast area opens up to a spacious, beautifully landscaped backyard, complete with a patio and garden. The home offers 3 bright, spacious bedrooms, plus an additional bedroom in the finished basement, which includes an in-law suite with a full kitchen and living room. With 6 parking spots and no sidewalk, this home is ready to impress! **** EXTRAS **** Roof, Furnace,and AC are all less than 3 years old. The seller will get a separate entrance at their own expense. (id:50886)
RE/MAX Realty Specialists Inc.
61 - 3360 Council Ring Road
Mississauga, Ontario
Discover the charm of this townhouse in Mississauga's Erin Mills neighbourhood offering 3 bedrooms, 3 bathrooms, a built-in 1-car garage and an additional parking spot on the private driveway. Step into the bright kitchen with soaring ceilings, tons of storage and a walk out to a cozy backyard space. The living room, with a walk-out to a large balcony, overlooks the dining area - ideal for entertaining. The main floor also features a 2-piece bath and convenient entry closet. Upstairs, the primary bedroom offers two closets and a semi-ensuite 4-piece bath. Two additional bright bedrooms, each with their own closet, provide ample space for family or guests. The lower level includes a bonus rec room with kitchenette, perfect for extra living or office space, and a 3-piece bathroom. This home is minutes from shopping, parks, schools, and quick access to highways. The perfect entry-level property! Don't miss the opportunity to live in this vibrant, family-friendly community! **** EXTRAS **** Fridge, Stove, Microwave Hood Fan, Dishwasher, Washer & Dryer, All Electrical Light Fixtures, All Window Coverings. (id:50886)
Royal LePage Supreme Realty
144 Stewart Street
Oakville, Ontario
Welcome To 144 Stewart St, A Brand New Custom Built Home In the Heart Of Kerr Village. This Exquisite Residence Is Just A Short Walk From Lake Ontario, Offering The Perfect Blend Of Luxury &Location. Built With Superior Craftsmanship & Meticulous Attention To Detail, This Home Features High-End Finishes Throughout. The Open-Concept Main Floor Boasts 10ft Ceilings & Large Windows That Flood The Space With Natural Light, Making It Ideal For Entertaining. Upstairs, The Master Suite Offers A Private Oasis With Its Own Ensuite, Complete With a Soaker Tub, Standing Shower, & Walk-In Closet. Two Additional Bedrooms Each Have Their Own Private Ensuites & Custom-Built Closets. The Fully Finished Basement Continues The Theme Of Luxury, With 9-foot Ceilings, Large Windows, A We tBar, An Entertainment Room, An Extra Bedroom, And A Three-Piece Bathroom. This Home Truly Offers The Pinnacle Of Modern Living In One Of Oakvilles Most Desirable Neighborhoods. **** EXTRAS **** Ideally Located Just Minutes From The QEW, Shops, Restaurants, and Lake Ontario (id:50886)
Exp Realty
22 Autumn Drive
Wasaga Beach, Ontario
Welcome to 22 Autumn Dr, a brand-new, end-unit townhouse located in the desirable South Wasaga Beach. With nearly 2,300 sq. ft. of bright, open living space, this home features 4 spacious bedrooms and 3 modern bathrooms, including a luxurious 5 pieces master suite with double sinks and a walk-in closet. The second bathroom offers double sink extended vanity and a built-in linen closet. The spacious main floor boasts 9-foot ceilings and large windows creating inviting atmosphere. An additional entrance from the garage provides direct entrance to the house and basement. The open-concept layout seamlessly connects the lounge/office area, kitchen, dining, and living areas, making it perfect for family gatherings or entertaining guests. High-quality finishes throughout, including hardwood floors and stainless steel appliances, add a touch of luxury to this stunning home. Nestled in a newly developed subdivision, the location offers access to fantastic amenities within 3 km radius, including playgrounds, pools, tennis courts, golf court, a community center, some of Wasaga Beach's finest shores and multiple shopping plazas with Shoppers Drug Mart, Grocery store, Hardware store, restaurants and more! For outdoor enthusiasts, you're just 15 minutes from Collingwood and 20 minutes from Blue Mountain Resort, Ontario's largest ski destination. Whether you're looking for a family-friendly community or a peaceful retreat near the beach, 22 Autumn Dr has it all. Don't miss your chance to make this beautiful, move-in-ready home yours! **** EXTRAS **** The property is the unique and sole model of this size that the builder constructed on a 35 x 110 ft premium lot and has private driveway. Upgraded 200 AMP electrical panel, granite countertops, fireplace, bathrooms and more ! (id:50886)
Sutton Group-Admiral Realty Inc.
66 Massachusetts Lane
Markham, Ontario
*LOCATION! MODERN! CONVENIENCE!* Welcome To Your Dream Home! Nestled In The Serene Wismer Community,Impeccably Maintained And Modernized Townhouse With 3 Bed, 3 Bath, 1+1 Parking. Open Concept, Ceramic Floor And Hardwood FloorThroughout The House. Comfort Living Room Contains Pot Lights And Combined With Dinning Room. Family-Sized Kitchen Contains CentreIsland, Double Sinks, Ceramic Floor Throughout, Walkout To The Balcony And Upgraded Counter Top. Waterline To Fridge, Gas Stove Rough-In. Ceiling Fixture Rough-In, And Heavy Light Fixture. 3-Way Switch. Spacious Master Bedroom With 3pc Ensuite Bathroom And Walk In Closet.2nd And 3rd Bedrooms Contain Separate Closet And Hardwood Floor Throughout. All Bedrooms Are In Good Size. Hand Shower, Supply AndInstall Hand Shower On A Slide Bar. Basement 3PC Rough-In. Whole House Water Softener System Installed. Exterior Door To House, SupplyAnd Install Man Door From Garage To House. Garage Door Opener With Additional Remote. Outstanding Neighborhood Facilities WithExceptional Schools, Community Center, And Parks. 5 Mins Drive To Bur Oak Secondary School, Shoppers, Nofrills And Freshco, 10 Mins Drive To T&T Supermarket, CloseTo Park, Schools, Public Transport, Plazas And All Amenities. A Must See! **** EXTRAS **** Upgraded Centre Island and Counter In Kitchen, Upgraded Light Fixtures, Whole House Water Softener System Installed. (id:50886)
Anjia Realty
31 Tay Boulevard
Bradford West Gwillimbury, Ontario
Welcome to this elegant, open-concept home in the highly sought-after Green Valley Estates. The main floor boasts hardwood and glossy tiling, with high ceilings and an abundance of natural ligh tstreaming through large west-facing windows. The chef's kitchen features upgraded cabinetry, a pantry, and professional-grade stainless steel appliances. The customized layout, with removed posts and walls, offers open sightlines and a grand 20-ft ceiling at the entrance. Upstairs, you'll find 4 bedrooms and 3 bathrooms, including a primary ensuite with a spa-like retreat complete with a frameless glass shower and freestanding tub. The oversized garage easily accommodates two large vehicles, with extra space for additional storage. The fully fenced backyard is perfect for enjoying summer evenings with its south and west-facing exposures. Conveniently located near transit,highways, shopping, and a newly built school, this is the perfect place to call home! (id:50886)
RE/MAX Realty Specialists Inc.
331 Seaview Heights
East Gwillimbury, Ontario
Being Sold by 2nd Mortgagee. Exceptional, New 4-Bedroom Detached Residence Crafted By ""Countrywide Homes"" Featuring The ""Indra Model."" This Spacious 3200 Sq. Ft. Home Is Nestled On A 45-ft Lot With A Premium View That Overlooks A Tranquil Ravine. Boasting Over $100,000 In Upgrades, This Home Offers An Array Of Luxurious Features, Including 9-foot Ceilings, Premium White Oak Hardwood Flooring Throughout, Iron Railing, 12x24 Porcelain Tiles, Contemporary Fireplace, And A Grand Primary Suite Complete With A Walk-In Closet And A Spa-Inspired 5-Piece Bath Featuring A Freestanding Tub And A Glass Shower, As Well As A Separate Sitting Room That Can Double As A Gym. The Heart Of This Home Is The Family-Sized, Chef-Inspired Kitchen, Equipped With A Breakfast Island, Granite Countertops, And An Open-Concept Design That Seamlessly Connects To A Spacious Breakfast Area With A Walkout To The Backyard. This Property Represents The Epitome Of Modern Living In A Picturesque. VTB Possible **** EXTRAS **** In a family-friendly neighborhood, just minutes away from Highway 404 and a wide range of amenities. Enjoy the convenience of a new rec facility that includes indoor outdoor/ pools, gym, library, health center, and nearby parks and schools. (id:50886)
Intercity Realty Inc.
112 Holland Vista Street
East Gwillimbury, Ontario
This gorgeous Ravine Park Front 5-bedroom home offers a bright and stunning open-concept layout, designed for modern family living. The elegant double-door entry welcomes you into a 16-foot large foyer adorned with an expensive chandelier, creating a luxurious first impression. The main floor boasts 9-foot ceilings, adding to the spacious and airy feel. A functional main floor 5th bedroom with a walk-in closet and full bath serves as an ideal luxury home office or in-law suite.The gourmet kitchen is a chefs dream, featuring extended cabinetry, an oversized center island with quartz countertops, and a built-in oven and microwave. A thoughtfully designed coffee bar station adds convenience and charm, while high-end appliances, including a commercial-grade refrigerator and smart cooktop, elevate the space. Over $200,000 in upgrades make this home truly exceptional, with no detail overlooked. The basement offers direct access from the garage, presenting excellent potential for rental income or added convenience.Upgrades abound, including hardwood floors, a gas fireplace, 24""x24"" porcelain tiles throughout the foyer, washrooms, and kitchen, and fine details such as wainscoting and crown molding for added elegance. The primary bedroom is a luxurious retreat, featuring double walk-in closets and a spa-like 5-piece ensuite.The exterior is equally impressive, featuring pot lights outside that enhance the homes architecture and a backyard with a retaining wall for added privacy. Perfectly situated in a prime location, this home is steps from the Nodikaa Trail, providing serene outdoor experiences. Its also close to public transportation, GO Train, Costco, Walmart, Home Depot, Upper Canada Mall, shops, banks, parks, schools, theatres, and major highways.This is a must-see property for anyone looking for luxury, functionality, privacy, and convenience in one perfect package! **** EXTRAS **** S/S Appliances: Stove, Hood Fan, D/W, Built in Fridge, Built in Oven and Built in Microwave. Washer & Dryer. All Existing Elf's, Pot Lights, CAC, Window Coverings. (id:50886)
Save Max Real Estate Inc.
Main - 572 Country Glen Road
Markham, Ontario
Bright & Spacious 4 Bedroom/4 Washroom Home In Demand Area. Hardwood Floors Throughout, 2nd Floor Laundry, Custom Chef's Kitchen With Stainless Steel Appliances, Granite Counters, Pot Lights, W/O To Over-Sized Deck With Gas Line For Bbq, Family Room With 3-Sided Gas Fireplace, Spacious Master Retreat With Spa Ensuite & W/I Closet, Finished Basement With Rec Room, Wet Bar, & Office. Coach House Above Detached Garage Is Rented & Separately Metered For Utilities. Option to move in by January 1, 2025 as current tenant can leave early. **** EXTRAS **** Only Triple 'A' Tenants To Apply With Credit Report, Job Letter, Rental Appl. Walk To Top Schools, Park, & Trails. (id:50886)
Homelife/bayview Realty Inc.
81 Eastpine Drive
Markham, Ontario
Immaculately Well-Maintained Detached Home With 3 Bed 3 Bath In High Demand Milliken Mills West. A Quiet Family Street. Original Owner. Great Functional Layout With 9Ft Ceilings At Main Floor, Very Bright & Spacious! Freshly Painting. Hardwood Fl Thru-out Main Floor. Upgraded Kitchen With Quartz Countertop & Backsplash. Upgraded Light Fixtures. The Second Floor Offers A Primary Bedroom With Large Closet & 3pc Ensuite. The Carpet On The Second Floor Has Been Replaced And With the Central Vacuum System. Worked fireplace, Humidifier Thru-out Entire House, Drinking Water System. Direct Access To Garage. Double Garage + 4-car Long Driveway. Mins To Milliken GO, Hwy 404/401/407, Middleton Park, Milliken PS (JK - Gr 8) With French Immersion & Milliken HS (9-12). Close To T&T On Warden, Pacific Mall / Bamburgh Garden Plaza / New Century Plaza W/Restaurants And All Amenities. This Home Is Perfect For Any Family Looking For Comfort And Style. Don't Miss Out On The Opportunity To Make This House Your Dream Home! Must See! **** EXTRAS **** Roof (2018). Furnace (2022). (id:50886)
Anjia Realty
96 Nelson Street N
Clarington, Ontario
This meticulously looked after home is located in a highly sought after neighbourhood conveniently opposite the Safe Nelson Parkette. This spacious 4+2 bedrooms detached, double garage home, has stainless steel appliances, new roof, freshly painted walls, upgraded lights features. And a finished basement , ideal for in-law suite, fenced Private backyard with a durable Deck, a cozy Gazebo for your relaxation and enjoyment . A good size Shed for Extra storage, interlock , driveway asphalt sealed. Close to the 401 ,Ecole Elementaire Viola- Leger and all amenities. Don't miss out on this fantastic , ""No Side Walk Property."" (id:50886)
Century 21 Leading Edge Realty Inc.
207 - 2245 Eglinton Avenue E
Toronto, Ontario
Offers anytime!! Bright and spacious 1 bedroom unit. Nestled in the heart of Ionview, with steps to Kennedy Station TTC, Eglinton LRT, and Scarborough Go Station, its convenience all at your fingertips! Most desirable layout with endless natural light, 799 Sq Ft of Interior Living Space, Newly Upgraded Kitchen with Quartz Countertop and Ceramic Tiles, Stainless Steel Appliances and Ensuite laundry. New Laminate Flooring and Washroom with Standing Shower. A large built-in closet for extra storage. West exposure views - the layout everyone wants ! Includes 1 above-ground parking spot, and 1 underground locker space. Free CarWash Area inside parking lot. Close to all Amenities: Walmart, NoFrills, Eglinton Town Centre, Library, School, places of worship etc..A MUST SEE UNIT!! (id:50886)
Right At Home Realty
51 Kerrison Drive W
Ajax, Ontario
Stunning Detached Home Located On Prestigious High Demand Central Community In Ajax. All Brick Design, Rare Found 5 Sunfilled Spacious Bedrooms. $$$Upgrades, Whole House Interior And Exterior Painted, Pot Lights Throughout With Switch, Whole House With Energy Saving LED Lamps. New Air Conditioner(17), Attic Insulation(18), New Fridge (19) . Functional Layout, New Whole House Countertop And Refresh Painted Cabinet, Brand New Sinks, Brand New Storm Door, Video Door Bell With Camera, Smart Thermostat. Large Primary Bedroom Has 4 Pieces Ensuite With Double Sinks, Soaker Tub& Shower, And Walk-In Closet. Walkout To Fantastic Deck With Fully Fenced Yard, Deck Wood Mostly Replaced, New Garden Retain Stone. Pro Finished Basement With Newly Full Renovation . Close to Transit, Schools, Nature Trails, Community Centre, Large Outlet Mall, Shopping Mall, Restaurants, Supermarkets, Costco, Plaza, Parks and More! 5 Mins To GO Stn, Mins to HWY 401&412. (id:50886)
Homelife Landmark Realty Inc.
307 - 1730 Eglinton Avenue E
Toronto, Ontario
Located in the heart of a vibrant community surrounded by shops and parks. This freshly painted Contemporary 1 Bedroom, 1 Bathroom, Den as second Bedroom, ensuite laundry room Condo Offers Both Comfort and Convenience. The open-concept layout Kitchen/Living/Dining, laminate floors and Walk-Out to deck. Ensuite Laundry, Large Principal Room, Resort Style Amenities Inc: Outdoor Pool, Tennis Court, Gym, Sauna, Party Room, Library and Concierge. Enjoy A Beautiful View of the Sunset and the Park Within the Building Complex. This space certainly has a lot to offer with its modern design, excellent amenities, and a prime location. (id:50886)
Homelife Galaxy Real Estate Ltd.

