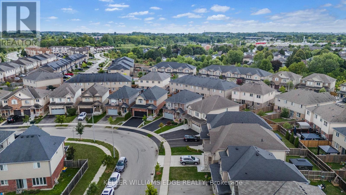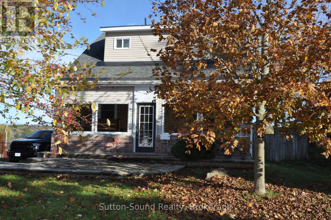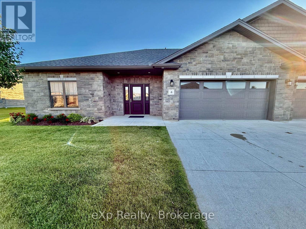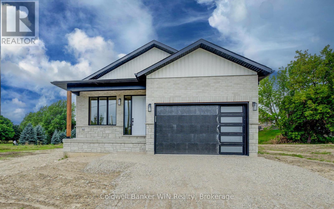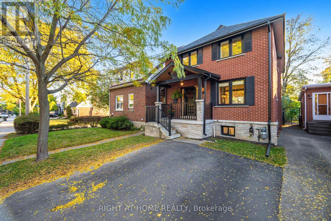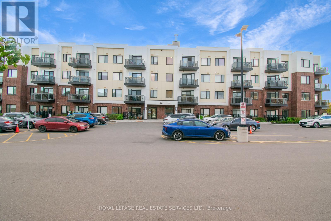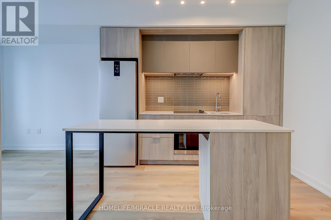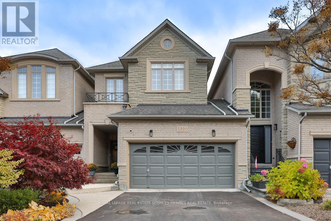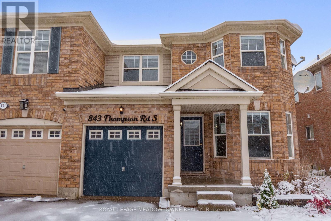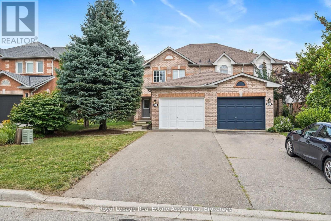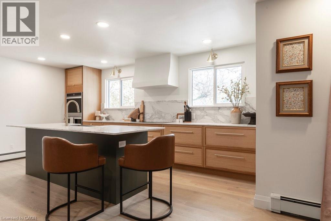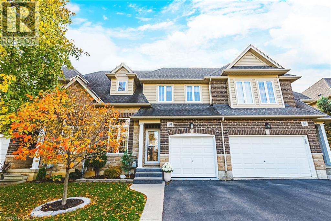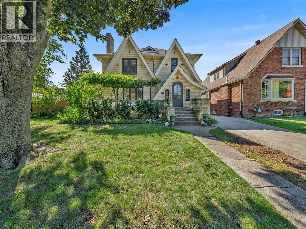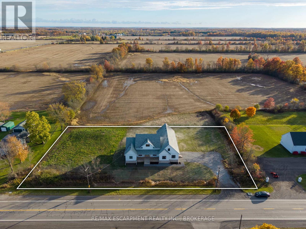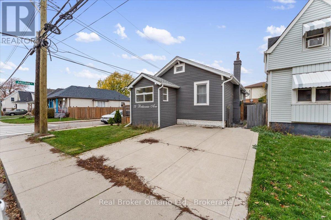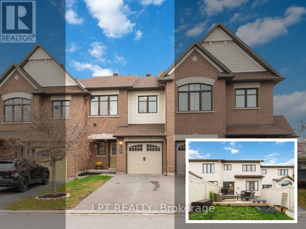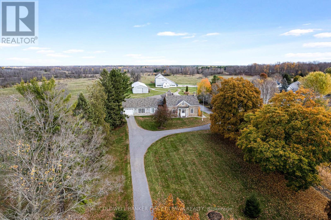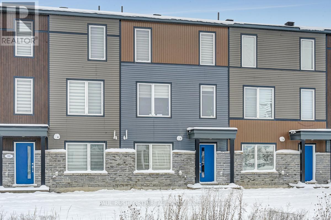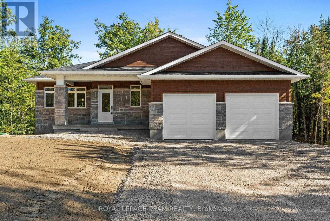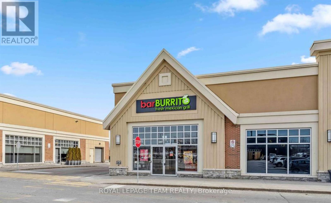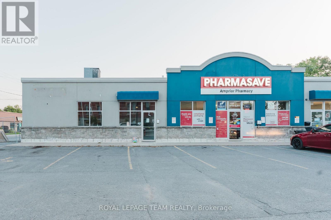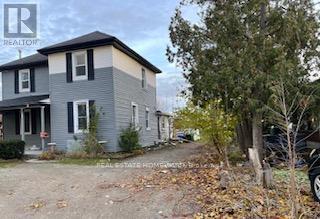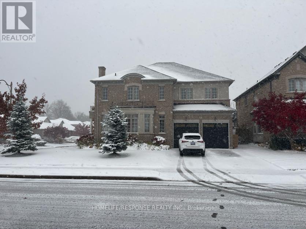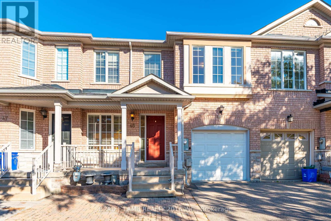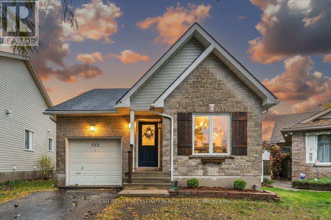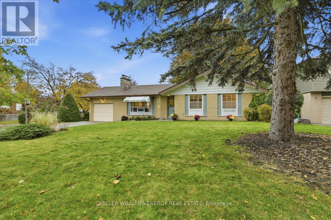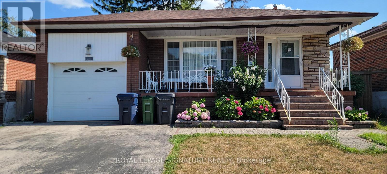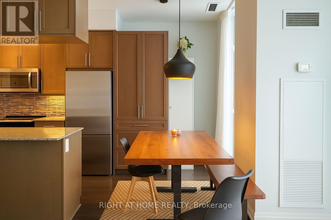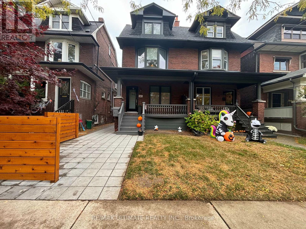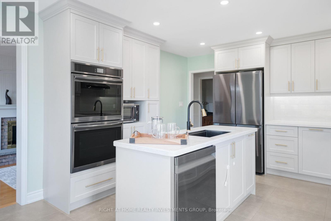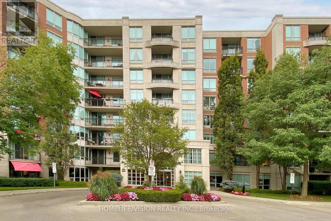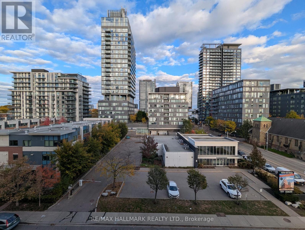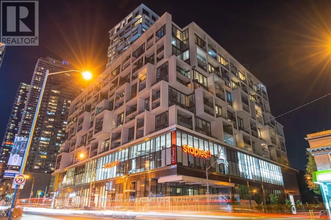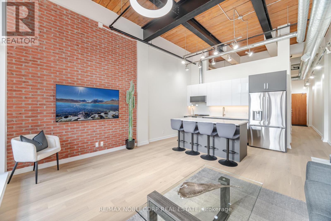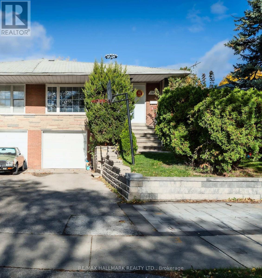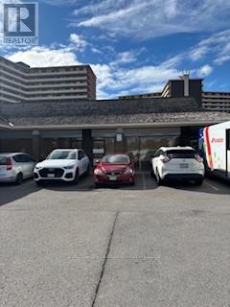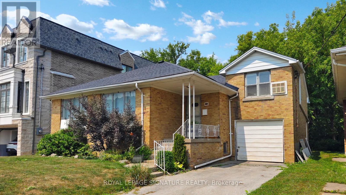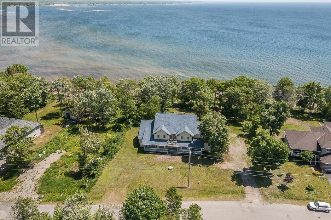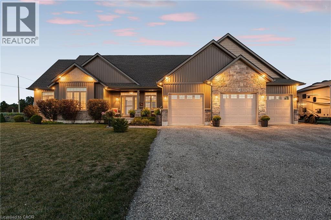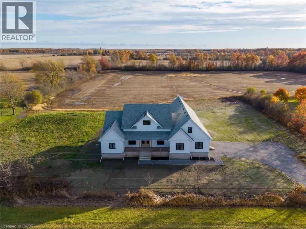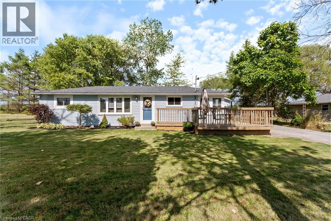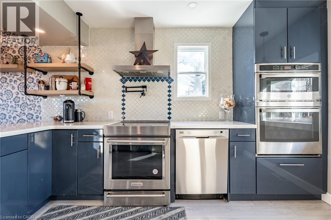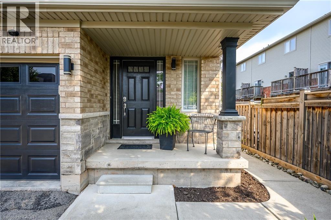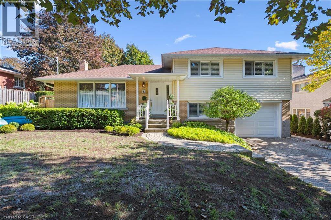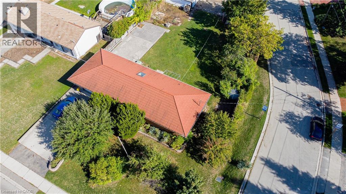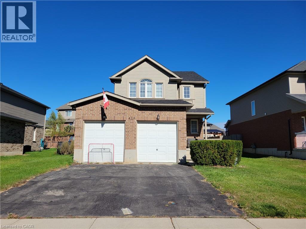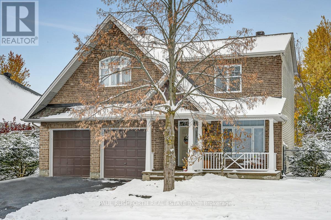209 Echovalley Drive
Hamilton, Ontario
Experience refined living at 209 Echovalley Drive, a stunning executive residence in the heart of Stoney Creek. Thoughtfully designed and beautifully maintained , this 4-bedroom, 2.5-bathroom, 2800+sqf home combines timeless elegance with modern comfort. The open-concept main floor is both sophisticated and inviting featuring a large kitchen with quartz countertops, that seamlessly connect the living, dining, and kitchen areas , ideal for grand entertaining or intimate gatherings. Upstairs, you'll find four spacious bedrooms, including a serene primary retreat, while the finished basement adds versatility with abundant storage and space for a home theatre, gym, or recreation room. This home has been exceptionally well cared for, offering peace of mind and pride of ownership at every turn. A newly completed driveway enhances curb appeal, while the impressive 108-foot deep lot provides a generous backyard the perfect canvas for your dream outdoor oasis. Convenience meets lifestyle with this location. Just minutes from the Red Hill Valley Parkway and Lincoln Alexander Parkway, commuting to Toronto or Niagara is effortless. Families will appreciate the proximity to schools, parks, and churches, as well as shopping, dining, and everyday amenities. At 209 Echovalley Drive, you'll find a residence that offers not only luxury but also practicality, with thoughtful upgrades and plenty of storage throughout , a rare opportunity in one of Stoney Creeks most desirable communities. (id:50886)
Keller Williams Edge Realty
1969 4th Avenue W
Owen Sound, Ontario
This charming triple-brick home is filled with character and boasts a wonderful view overlooking Kelso Beach and Georgian Bay. The main floor features soaring 10-foot ceilings, large windows that fill the space with natural light, and updated bathrooms. The kitchen offers plenty of cupboards, a built-in eating bench, pantry, and convenient dog door leading to a fenced pen. Two of the bedrooms include walk-in closets, and the large three-season room is the perfect spot to relax and watch the world go by. Enjoy stunning views from the oversized back deck and upper-level windows.The home has been well maintained with numerous updates, including a 2021 furnace, owned hot water tank, 2010 asphalt shingle roof with a durable metal roof on the back portion, updated electrical (2008) and plumbing (2007), and R50 attic insulation. Windows are 2010 or newer, and the fireplace adds charm though it is decorative only. The basement has never had water issues, and there's plenty of parking and a convenient walkout. This property combines historic charm with modern comfort and a spectacular setting-truly a must-see! (id:50886)
Sutton-Sound Realty
4 - 1050 Waterloo Street
Saugeen Shores, Ontario
Welcome to 1050 Waterloo Street, Port Elgin. This home offers a great open concept layout, large foyer. bright kitchen, large living room with natural gas fireplace and dining room with patio doors that lead you to your own private sitting area. With two bedrooms, a full bathroom along with a full en suite off of the primary including laundry space, this spot could be right for you. Another bonus is the oversized garage and concrete driveway. Only steps from amenities and minutes from the shores of Lake Huron. Be sure to check this property out. ( List of condo structure attached ) (id:50886)
Exp Realty
647 Martin Street
Wellington North, Ontario
Enjoy the benefits of a new home with a country like setting instead of a new subdivision while still enjoying the benefits of "in town" living. This home is located close to parks & playgrounds, sports fields, the medical center and the hospital. This Tarion warrantied new 3 bedroom 2 bath home sits on a larger than "subdivision" sized lot with a southerly exposure overlooking the Saugeen River Valley. The floor plan provides a large family and dining/entertainment area and flows nicely to the bedroom area to the rear of the home. The family bath is located centrally for easy access from the secondary bedrooms while the principal bedroom enjoys a private 3 pc en suite with a tiled walk-in shower as well as a walk-in closet. The entrance from the garage leads you into a combination mudroom/laundry room. The 2 pc washroom and clothes closet are conveniently located close to the living area. Enjoy the view and bask in the sun from the covered front porch or relax in the shade on an optional deck at the rear. This home is ready for immediate occupancy. (id:50886)
Coldwell Banker Win Realty
28 Forty First Street
Toronto, Ontario
This home has the perfect blend of lakeside tranquility & the conveniences of city life and almost 2400 sq. feet of finished living space . Situated between the Long Branch GO Station & Lake Ontario; this beautifully renovated home offers the best of both worlds. Enjoy proximity to Marie Curtis Park, an outdoor exercise circuit, playground, wading pool, beaches and the upcoming Jim Tovey Conservation Area (2026), which will link the Waterfront Trail between Toronto & Mississauga. Access to major highways & nearby shops & restaurants makes this location ideal for ease of living. Inside, the home has been beautifully updated with custom finishes throughout, including built-in cabinetry, a cozy reading bench, custom closets, shutters, blinds, accent walls, pocket doors, a stylish office nook, & engineered oak hardwood floors. Mechanical, electrical (200 amp), heating, insulation, windows & plumbing systems have been upgraded (2019), making this a turnkey home ready to move in & enjoy. On the main floor, enjoy open-concept living with a gourmet custom kitchen featuring an oversized maple island, quartz countertops, & grand sliding doors that fill the space with natural light. Step outside to a 2 level deck overlooking green space with no homes or apartments overlooking the backyard at the edge of the property line thanks to the elevated lot. Upstairs features 3 bedrooms, including a spacious primary suite with an ensuite washroom. The upper level also includes many windows, another four-piece washroom, laundry room & a versatile landing area perfect for a second office or library/play area. The basement offers exceptional flexibility complete with a side-door entry, 2 bedrooms, a full kitchen, a full bathroom, & a recreation room. It's ideal as a nanny or in-law suite, or as additional living space. The home offers sophisticated design, thoughtful upgrades, neutral color palette and an unbeatable location. Welcome to your next chapter! See upgrades sheet & virtual tour. (id:50886)
Right At Home Realty
113 - 62 Sky Harbour Drive
Brampton, Ontario
Sold under POWER OF SALE. "Sold" as is - where is. Modern 2 Bedroom, 2 Bathroom condo in the heart of Bram West! This bright and functional main-floor suite (approx 700-799 sq ft) offers a spacious open-concept layout, large windows, and a private terrace with walk-out access-ideal for entertaining or relaxing outdoors. The kitchen features stainless steel appliances, ample cabinetry, and breakfast bar overlooking the living/dining area. Primary bedroom includes a 3-pc ensuite, generous closet space and a walk out to the terrace, while the second bedroom is perfect for guests, a home office, or nursery. Ensuite laundry, underground parking, and modern finishes throughout add to the convenience. Prime location just minutes to Hwy 407/401, major shopping, restaurants, parks, and transit. Great opportunity for first-time buyers or investors looking for a low-maintenance lifestyle in a growing community. MUST SEE. Power of sale, seller offers no warranty. 48 hours (work days) on all offers, being sold asis. Must attach schedule "B" and use Seller's sample offer when drafting offer, copy inattachment section of MLS. No representation or warranties are made of any kind by seller/agent. All information should be independently verifed. (id:50886)
Royal LePage Real Estate Services Ltd.
901 - 395 Square One Drive
Mississauga, Ontario
Welcome to this beautiful brand NEW, never-lived in Daniels-Built condo in the heart of downtown Mississauga! Featuring a stylish open-concept layout with apx. 600 sq. ft of modern living space and a beautiful terrace, this 1 bedroom plus den suite offers both comfort and convenience. Enjoy sleek finishes throughout, no carpet, in-suite laundry and a modern kitchen with stainless steel appliances. Bedroom has a walk-in closet! Comes with 1 parking and 1 locker! Located steps from Square One, Sheridan College, Public transit, and an array of local amenities. Easy access to Highways 403/401/407, Mississauga Transit and GO Transit. Building amenities are second to none, featuring a state-of-the-art fitness centre with a half-court basketball court and climbing wall, co-working zone, community garden plots with prep studio, dining studio with catering kitchen, and indoor/outdoor kids zones complete with craft, homework and activity areas. Experience urban living at its best in this vibrant city-centre location! (id:50886)
Homelife/miracle Realty Ltd
2320 Woodfield Road
Oakville, Ontario
Welcome to The Woodhaven Estates, where refined living meets natural tranquility in one of Oakville's most desirable communities.This beautifully updated Fernbrook executive freehold townhome features three bedrooms and three bathrooms, perfectly positioned in an exclusive enclave backing onto a lush ravine and scenic walking trails for ultimate privacy.Extensively updated with fresh paint throughout, new broadloom carpeting, a cedar deck off the kitchen, modern lighting, new kitchen cabinetry, exterior painting and lighting, and more.The open-concept main floor is ideal for entertaining, showcasing hardwood floors, a spacious dining area open to the living room with gas fireplace, and a chef's kitchen with new maple cabinetry, quartz countertops, island with breakfast bar, built-in stainless steel appliances, pantry, and California shutters. A sunlit breakfast area with bay window and French-door walk-out leads to a private deck overlooking the ravine.Upstairs, the primary retreat offers vaulted ceilings, a private balcony with stunning views, a four-piece ensuite with double sinks, soaker tub, separate shower, and walk-in closet. Two additional bedrooms and a four-piece bath complete the level.The finished lower-level features nine-foot ceilings, a spacious recreation room with walk-out to the backyard, office space, gym space and ample storage. Additional highlights include second-floor laundry, garage access to the main floor and yard, elegant double entry doors, stone patio, curved staircase, and California shutters throughout.Private lane access ensures added safety and seclusion. Steps from Heritage Trail, Lions Valley Park, top-rated schools, shopping, restaurants, and major highways. This home offers the perfect blend of luxury, comfort, and convenience. (id:50886)
Royal LePage Real Estate Services Phinney Real Estate
843 Thompson Road S
Milton, Ontario
Welcome to this 3-bedroom, 3-bathroom semi-detached home in Milton's highly sought-after Beaty neighbourhood. Perfectly situated within walking distance to schools, parks, shopping, restaurants, and the Beaty Library, with quick access to major highways for an easy commute. A covered porch welcomes you to the home. Inside, the spacious formal living and dining area at the front features a large bright window, pot lights, and stylish laminate flooring. The layout flows seamlessly into the cozy family room, highlighted by a gas fireplace and two windows overlooking the fenced backyard. The updated eat-in kitchen overlooks the family room and showcases modern white cabinetry, granite countertops, tile backsplash and convenient access to both the garage and backyard. An updated powder room completes the main level. Upstairs, the bright staircase with wrought iron spindles leads to three generous bedrooms and two full bathrooms. The primary suite offers laminate flooring, a walk-in closet, and a 4-piece ensuite complete with a large granite-topped vanity, separate shower, and deep soaker tub. The additional bedrooms feature laminate floors and ample closet space, while the main 4-piece bathroom includes an oversized vanity with granite counter and a tub/shower combo. The unfinished basement provides a great layout, a rough-in for a future bathroom, and endless possibilities to create the perfect space for your family. With a single-car garage and parking for 2-3 more vehicles on the driveway, this home truly combines comfort, convenience, and value in one of Milton's most desirable areas. (id:50886)
Royal LePage Meadowtowne Realty
149 Mowat Crescent
Halton Hills, Ontario
A spacious home with a functional layout in a great location, 149 Mowat Crescent is a well-maintained 3-bedroom, 3-bathroom semi-detached in one of Georgetown's most sought-after neighborhoods. The main floor offers a bright and welcoming space with hardwood flooring in the living and dining areas, a convenient 2-piece bathroom, and a front hall closet. The kitchen features newer stainless steel appliances, a double sink, laminate countertops, and tile flooring, along with an open concept family room and breakfast area that walks out to the fully fenced backyard and patio, perfect for morning coffee or barbecues. Just off the kitchen, the family room provides a comfortable gathering space with a large window overlooking the yard, creating an open, connected feel for both everyday living and entertaining. Upstairs, you'll find a linen closet, a 4-piece bathroom, and two generously sized bedrooms with closets and views of the front yard, while the primary suite stands out with its spacious layout, walk-in closet, and private 4-piece ensuite. The unfinished basement offers endless potential for a rec room, gym, or home office and includes a laundry area with a sink for added convenience. With one garage space, two driveway spots, and a location close to schools, parks, trails, shopping, restaurants, and major commuter routes, this home offers comfort, practicality, and lifestyle in a way that's hard to beat. Extras: New Fridge and Stove. New Sod in the Backyard (Sep 2025). (id:50886)
Royal LePage Real Estate Associates
1052 French Road
Mount Hope, Ontario
Welcome to 1052 French Rd! This beautifully updated 3+1 bedroom, 3.5 bathroom bungalow sits on a large, peaceful rural lot. As you enter, you’ll be greeted by abundant natural light streaming into the spacious living and dining areas. The newly renovated kitchen is a chef’s dream, featuring a brand-new double oven, induction cooktop, range hood, and dishwasher. The large island with seating is the perfect gathering spot, complemented by an oversized fridge, quartz countertops, and a full pantry just off the kitchen for extra storage. A convenient 2-piece bathroom located nearby. Down the hall, you’ll find the newly renovated laundry/mudroom with access to the attached garage. On the opposite side of the kitchen, enjoy an open-concept den with a wood-burning fireplace and double doors leading to the backyard. The primary bedroom includes built-in wardrobes and a stunning ensuite bathroom featuring double shower heads, heated floors and towel rack, double sinks, a standalone tub, and a separate water closet with a bonus sink. Two additional bedrooms and a 4-piece bath (also with heated floors and towel rack) complete the main level. The lower level is expansive, offering even more living space. It includes an additional bedroom, 3-piece bathroom with heated floors, a second kitchen, a games room/wet bar with Skee-Ball, a home office, a rec room with a projector and wood-burning fireplace, and a home gym with a sauna. Step outside to your entertainer’s dream backyard—complete with a deck, 8-person hot tub, and a large fire pit. This home truly has it all—modern updates, thoughtful details, and endless space for family and friends to enjoy! (id:50886)
Coldwell Banker Community Professionals
6 Atessa Drive Unit# 30
Hamilton, Ontario
Welcome to this beautifully updated 3-bedroom, 2-bathroom, 2-powder room townhome offering over 2,000 sq. ft. of stylish living space in one of Hamilton Mountain's most desirable locations! With over $100,000 in upgrades, every inch of this home showcases exceptional attention to detail and tasteful, high-quality upgrades throughout! Step inside to a bright and open-concept main floor layout, perfect for modern living and entertaining. The spacious living area flows seamlessly with a separate dedicated dining space, ideal for family meals and gatherings. The heart of the home features a modern, fully renovated kitchen with sleek cabinetry, quartz countertops, and newer stainless steel appliances-a dream for any home chef! Enjoy newer bathrooms, upgraded flooring, custom doors, wall paneling and designer light fixtures that add warmth and character to every space. The spacious primary bedroom is a true retreat, complete with a luxurious ensuite bathroom and a walk-in closet. Additional bedrooms are bright and generously sized-perfect for family, guests, or a home office. The finished basement featuring its own fireplace and bathroom, provides a great bonus area for a family room, home office, or additional bedroom. Step outside to a stunning concrete fully fenced backyard, equipped with a gazebo, outside TV hookup and separate entrance from the backyard to the garage - a beautifully functional space, ideal for entertaining and low-maintenance outdoor living. Located close to all amenities, including shopping, parks, schools, restaurants, and easy highway access, this home truly has it all-style, comfort, and convenience. Schedule your visit today and don't miss your chance to own this move-in ready gem on the Hamilton Mountain - a perfect blend of luxury and location! (id:50886)
Casora Realty Inc.
2239 Victoria Ave
Windsor, Ontario
Step back in time with this 1929-built home on Windsor’s charming Victoria Avenue. This 1.5-storey residence blends character and functionality with 4 BEDROOMS (including a finished attic bedroom) and 1.5 baths. Showcasing the distinctive architecture of the late 1920s, the home features warm wood details, a traditional roofline, and inviting curb appeal. Inside, the main level offers a classic layout with separate living and dining areas, perfect for gatherings, while the full basement provides ample storage or potential for additional living space. Surrounded by mature trees and established homes, this property offers a rare chance to own a piece of Windsor’s history in a desirable neighborhood. With timeless design and plenty of room to make it your own, this home is ready to welcome its next chapter. The home also features a GRADE ENTRANCE that flows seamlessly with the architecture, providing easy access to the full basement. (id:50886)
Jump Realty Inc.
Basement - 48 Bevington Road
Brampton, Ontario
Beautiful and Spacious Legal Basement Apartment with 2 Bedrooms, 1 Full Bath, 1 Parking and a private separate entrance. Enjoy a bright open layout with a family area, modern kitchen, and in-unit laundry. Ample storage space throughout. Located just steps from Mount Pleasant GO Station, with easy access to public transit, schools, shopping plazas, grocery stores, and HWY 410. Tenant Pays 30% of utilities. (id:50886)
RE/MAX Hallmark Realty Ltd.
3809 Netherby Road
Fort Erie, Ontario
Modern Country Living on 1 Acre - Just 3 Minutes to the QEW! Welcome to 3809 Netherby Road in Fort Erie - a newly completed (June 2024) custom-built bungalow, offering 2,372 sqft of beautifully designed living space with 3 bedrooms, an office, and 2.5 bathrooms. Soaring 14' ceilings and an airy open-concept layout set the tone, with highlights like a double-door entry, engineered hardwood floors, 7" baseboards, and a stunning floor-to-ceiling stone cooking area. The kitchen features warm cabinetry, leathered granite counters, an undermount sink, a built-in fridge, and stainless steel appliances. The spacious primary suite includes a walk-in closet and a spa-like 5-piece ensuite with a soaker tub, glass shower, and double sinks. Outside, enjoy a deep, oversized deck and a detached double garage with 14' ceilings. Additional features include on-demand hot water, a 200-amp panel, HRV, A/C, a sump pump, and a fully insulated 8-foot basement with a bathroom rough-in. Serviced by septic, city water, and natural gas. Turnkey, stylish, and set in a peaceful rural location - just minutes to amenities, shopping, and major highways. (id:50886)
RE/MAX Escarpment Realty Inc.
171 Britannia Avenue
Hamilton, Ontario
Beautifully updated home with income potential! Lower unit offers potential rent of $1,900/mo and has also been a successful Airbnb (75-80% occupancy). Modern finished basement with sep entrance & 2 beds. Option to convert back to single-family home. 2-car covered carport, 2 beds on main, S/S appliances, bright open layout. Fully fenced yard with low-maintenance astro turf. Roof & windows updated (2019). (id:50886)
Real Broker Ontario Ltd.
102 Calvington Avenue
Ottawa, Ontario
SUNDAY OPEN HOUSE - Nov 16th, 2-4pm. Stunning Minto Astoria townhome, featuring 3 bedrooms and 2.5 bathrooms, nestled in the highly sought-after Kanata community of Arcadia. Inviting open-concept layout, designed with premium finishes in a contemporary style throughout, including gleaming hardwood and ceramic flooring, stylish pot lighting, and a cozy gas fireplace. The gourmet kitchen is a chef's delight, light and bright with undercabinet lighting, plus ample counter & cabinetry storage space. Upstairs presents a spacious Primary Bedroom complete with a walk-in closet and a 4 pc ensuite with separate soaker tub + large shower, plus two good-sized secondary bedrooms and family bath. The living space extends to a finished lower level Family room with a large picture window, ideal for a home office or gym, plus an unfinished area that provides valuable additional storage and a rough-in for a future bath. Outside, enjoy summer entertaining on a large deck in the fully fenced yard. Located just minutes from the 417, Kanata Tech Park, the Canadian Tire Centre, and the shopping and dining of Tanger Outlets and Centrum, this home is also within the catchment area for top-ranking schools. (id:50886)
Lpt Realty
2638 Rideau Ferry Road
Drummond/north Elmsley, Ontario
Exceptional exquisite estate with elegant century stone home on 10 pastoral acres - where luxury meets opportunity. This landmark 1840 home, fully renovated to modern luxury, offers both a prestigious lifestyle and income potential. Whether envisioned as an extended family compound, wellness retreat, boutique inn, or executive business centre, this 5,500sf, 8 bedroom, 7 bathrooms residence adapts beautifully to many purposes. Just minutes from the artisan town of Perth, the property blends historic character with refined comfort. Grand light-filled rooms feature high ceilings, deep sills and exquisite décor. The entertainment-sized Great Room impresses with a stone fireplace, granite mantle, and slate-style floors. The butler's pantry with copper sink, beverage fridge, and full cabinetry adjoins the space - perfect for hosting or events. Formal dining room accommodates 20 guests in style, while the true gourmet kitchen dazzles with rounded granite counters, double ovens, 9ft breakfast bar, and classic AGA range framed by stained glass and chandelier lighting. Main-floor primary suite offers radiant in-floor heat, a walk-in dressing room and five-piece spa ensuite with Silestone quartz vanity, soaker tub, and walk-in shower. Three additional bedrooms on main level, two are currently used as office and den. Sunroom lounge, sitting room, ultimate laundry room and mudroom complete the main level. Upstairs are four generous bedrooms, three with ensuites and one with an attached fitness room. Second floor luxury 4-piece bath. Two single attached garages provide inside entry. Recent updates include architectural 2019-2024 roof shingles and new 2023 septic. Charmingly renovated barn serves as professional office, with heat and air conditioning. Property also has large driveshed and two paved driveways, one is circular. Set amid landscaped grounds and just five minutes from conservation trails, this stately property invites both refined living and visionary investment. (id:50886)
Coldwell Banker First Ottawa Realty
Exp Realty
818 Everbloom Lane
Ottawa, Ontario
Welcome to 818 Everbloom Lane - a chic and modern Minto-built townhome in highly sought-after Heritage Park, Barrhaven. This stylish 3-level home offers a rare double car garage, 3 bedrooms plus a versatile office/den or 4th bedroom, and 2.5 bathrooms. The bright, open-concept second floor is perfect for entertaining, featuring a sleek kitchen with quartz countertops, stainless steel appliances, and direct access to a large private balcony. Upstairs, the spacious primary suite boasts a walk-in closet and a private ensuite bathroom, 2 large secondary bedrooms, while convenient upper-level laundry makes everyday living effortless. Located in a family-friendly neighbourhood close to top-rated schools, parks, shopping, dining, and transit, this home perfectly blends modern comfort, functionality, and style - ideal for professionals or families alike. Welcome home! Photos were taken prior to current tenant. Some photos have been virtually staged. (id:50886)
Paul Rushforth Real Estate Inc.
80 Hogan Drive
Mcnab/braeside, Ontario
Located in the second phase of Hogan Heights, this beautifully designed bungalow combines country charm with modern convenience. A desirable setting near the Algonquin Trail, with easy access to recreation, shopping, and schools only a short drive away. The Kentwood Model by Mackie Homes offers approximately 1,622 sq. ft. of well-planned living space, featuring three bedrooms, two bathrooms, a dedicated laundry room, and a family entrance with interior access to the two-car garage. An open-concept layout, complemented by abundant natural light, creates a bright and inviting atmosphere that is perfect for everyday living and entertaining. The kitchen is thoughtfully appointed with generous storage, stylish countertops, and a centre island ideal for casual gatherings. It flows seamlessly into the dining area and great room, featuring a natural fireplace and patio doors that lead to the covered porch and backyard. The primary bedroom serves as a peaceful retreat, complete with a walk-in closet, a well-appointed ensuite, and access to the covered porch. Two secondary bedrooms are featured. This property is currently under construction. (id:50886)
Royal LePage Team Realty
F001 - 844 March Road
Ottawa, Ontario
Price Reduced by $50K! KANATA BARBURRITO FOR SALE! Located in North Kanata, this newly built franchise offers a fantastic opportunity to own a turnkey business with a loyal customer base. This fast-casual Mexican restaurant is fully equipped and operational, featuring a menu of fresh burritos, tacos, and bowls. With a prime location in a high-traffic area, the business benefits from strong repeat clientele and excellent visibility. The plaza is anchored by Sobeys and features other tenants such as Rexall, LCBO, Little Caesars, Dollarama and Allo Mon Coco. This restaurant has an established loyal customer base, with consistency in the sales and margins. It performs well against competitors due to the strong franchise backing, high quality ingredients, and efficient service. This restaurant is also listed on major food delivery platforms such as UberEats, DoorDash and SkipTheDishes. The franchise provides ongoing support, making it an ideal choice for both experienced restaurateurs and newcomers. Don't miss your chance to step into a proven brand with growth potential! Be cash flow positive with this franchise! Long term lease in place with options to extend in place. Current owner can provide training/support for 3 weeks to transition. (id:50886)
Royal LePage Team Realty
Unit 3 - 104 Elgin Street W
Arnprior, Ontario
Rarely available 1,755 SF END CAP retail unit at 104 Elgin Street West in Arnprior. Located directly across from Town Hall and steps from major retailers, this space offers strong exposure and visibility. Features include a basement at no additional cost, a side loading door, and a tenant mix including Pharmasave, the Royal Ottawa Mental Health Clinic, and a laundromat. Clean retail use is preferred. The unit is being rebuilt and refreshed following a 2024 fire, providing the opportunity to occupy a new space in a highly desirable location. Positioned in a bustling commercial corridor with strong pedestrian and vehicle traffic, the site offers ample street parking plus plaza parking and is easily accessible from Highway 417 and major connecting roads. Arnprior is a growing community only 30 mins outside Ottawa on HWY 417. Ideal for medical users, professional users, personal care, retail, office uses. Please do not visit site as construction is still ongoing, expected to be completed Nov 1, 2025. Landlord to provide a shell to the tenant, and provide 1 washroom (all fixtures), all flooring, t-bar ceiling, lighting etc. Storage in basement is free included in price! TMI is $1170/month in addition to the base rent. *some photos are edited* (id:50886)
Royal LePage Team Realty
76 Fairview Drive
Brantford, Ontario
Unique detached 2 storey century home on oversized lot with unobstructed back views, overlooking Wayne Gretzky Sports Centre . Excellent location, close to all amenities and shopping malls (Walmart, Costco, etc.) with easy access to Highway 403. Incredible Potential! Lots of parking (4+). Drawings available for ADU (Additional dwelling unit). (id:50886)
Real Estate Homeward
Upper Level - 2 Mcnutt Street
Brampton, Ontario
Fantastic Location! "Sought After Corporate Executive Property""! Ultra (Upper Level) Living Space with Lots of Upgrades. Must See! Grand Foyer, Gourmet Eat in Kitchen, Large Family Room, Dining Room & Separate Library! Lots of Natural Light. Great Master Bedroom with 5pc Ensuite and Walk In Closet. "Heat, Hydro, Water are Included at a "Cap Rate". Grass Cutting Included! Gorgeous Backyard! One Car Parking Excluded on Driveway for Landlord. Shows 10+++ (id:50886)
Homelife/response Realty Inc.
45 Waterton Crescent
Richmond Hill, Ontario
Welcome to this spacious and functional 3 bed house located in Richmond HIll Langstaff! 1720 sqft living space and comes with a cute backyard and attached garage. Massive basement perfect for storage. Close to schools, parks, playgrounds and public transit. Easy access to highways. Plenty of restaurants to explore. Perfect for a family! Book a showing today! (id:50886)
Brad J. Lamb Realty 2016 Inc.
753 Shire's Way
Kingston, Ontario
Welcome to 753 Shires Way. The paved drive will bring you to the doorstep of this very well maintained 2 bedroom bungalow situated on a quiet cul-de-sac conveniently located to all the amenities Kingston has to offer. This home features a completely redone, carpet free main floor living space that can be entered through the single car garage or the front door. New flooring throughout the home with new lighting fixtures and all new windows give that clean and crisp feeling. The main floor also features a new kitchen with quartz countertops and stainless steel appliances with a cozy adjacent dining area, afresh new 4 pc bathroom, a primary bedroom and a living room equipped with a walk out to the deck situated at the back of the home for those private relaxing evenings. The basement houses a new additional bedroom, a new 3 pc bathroom, and a utility room with laundry, new gas furnace, and a new gas hot water heater. A completely fenced back yard cleans up the property border and provides containment for those furry companions if needed. This is a must see! (id:50886)
Exit Realty Acceleration Real Estate
767 Jasmine Crescent
Oshawa, Ontario
Welcome to 767 Jasmine Crescent, a much-loved family home that has been cherished by the same owners for nearly 40 years. Nestled on one of Oshawa's prettiest and most peaceful streets, this charming bungalow offers a rare blend of warmth, comfort, and potential. The spacious one-floor layout features a bright and inviting living room, an open dining area and a large kitchen that's perfect for family gatherings. The kitchen overlooks the family room and includes access to the back patio. Three comfortable bedrooms and a full bathroom complete the main level, while the lower level provides plenty of additional space for recreation, hobbies, or future in-law potential. Set on a wide, beautifully maintained lot surrounded by mature trees and lovely gardens, this home is ideal for anyone looking to settle into a quiet, established neighbourhood. Lovingly cared for and ready for its next chapter, 767 Jasmine Crescent is the perfect place to make your own memories for years to come. (id:50886)
Keller Williams Energy Real Estate
235 Danzig Street
Toronto, Ontario
Welcome to your opportunity to live on a quiet street in West Hill, Toronto. This property is a well-maintained detached Backsplit with a recently upgraded kitchen and has a bi-level basement featuring a complete in-law suite with a separate entrance. The family room has a fireplace and walks out to the backyard. The property boasts 3 full washrooms and two kitchens. This Large 3+2 Bedroom, spacious Home is Located Close To Schools, Parks, Shopping, TTC, Go Train, and 401 Steps away from Uo f T. Centennial College and Pan Am Recreation Centre. Huge Backyard offers privacy and endless landscaping possibilities. Don't let this rare opportunity pass you by. (id:50886)
Royal LePage Signature Realty
Ph04 - 65 Oneida Crescent
Richmond Hill, Ontario
Penthouse corner unit in the heart of Richmond Hill with unobstructed views. Bright and spacious 2-bedroom layout with 9 ft ceilings, laminate flooring throughout, upgraded kitchen and ensuite laundry. Includes 1 parking spaces and 1 locker. Exceptional building amenities: indoor pool, gym, yoga studio, theatre, party/games room, guest suites, library, rooftop terrace, BBQ area and visitor parking. Steps to Red Maple Public School, community centre, parks, transit (Viva/YRT/GO), Hillcrest Mall, restaurants, and minutes to Hwy 7/407/401. (id:50886)
Right At Home Realty
Bsmt - 29 Brookmount Road
Toronto, Ontario
* Absolutely Stunning 2 Bedroom, 1 Bathroom Basement Apartment In The Heart Of The Beach * One Of The Most Luxurious Rentals You Will Find With Attention To Detail At Its Finest * Underpinned With 8'4" Foot Ceiling Height * Fully Renovated From Top To Bottom * In Floor Heating Throughout * Oversized Windows * Gorgeous Modern Kitchen With Massive Quartz Island * Custom Shear Roller Shades Throughout With Blackout In Bedrooms * Does Not Feel Like A Basement * (id:50886)
RE/MAX Ultimate Realty Inc.
660 Whistler Drive N
Oshawa, Ontario
Welcome to 660 WHISTLER DR! It's Outstanding 4+1 Bedroom, 4 Bathroom, Detached 2-Story Home Located in a Mature Family Friendly Neighbourhood in Oshawa. This Home Features a Newly Large Eat In Kitchen with Quartz Countertops, Ceramic Backsplash and Stainless Steel Appliances. A Cozy Family Room with Gas Fireplace, Crown Molding & Walk-Out Leading to a Beautiful Backyard Backs Onto a Park - No Neighbours Behind! Finished Basement offers Additional Living Space/Entertaining Space with an Spacious Open Concept Great Room Offering an Electric Fireplace, 5th Bedroom & 3 Pc Bathroom. New Hardwood on the Main Floor. New Hardwood Staircase to 2nd Floor. Newly Roof. Primary Bedroom offers Walk-In Closet & 5 Pc Bathroom with an Oversized Shower. Convenient Main Floor Laundry has Garage Access. Formal Dining Room. Direct Access to a Double Car Garage. Premium Lot With a Width of 55 Feet. Huge list of upgrades! No rental items! Don't Miss the Chance to Own This Beautiful Home in One of Oshawa's most Desirable Community! (id:50886)
Right At Home Realty Investments Group
508 - 28 William Carson Crescent
Toronto, Ontario
Nestled in prestigious Hoggs Hollow. The high end gated community of Hillside At York Mills. Luxury living at its finest. West facing unit with ample lighting. Imagine the refined living in this beautifully renovated suite. Featuring a thoughtfully upgraded chef's kitchen, beautiful hardwood floors. Open-concept layout is perfect for modern living, large windows flood the space with natural light. You'll enjoy access to top schools, fine dining, shopping and seamless transit and highway connections. Steps from nature trails, a golf course, and an off-leash dog park, this address offers the best of both city living and outdoor tranquility. Maintenance fee includes all utilities as well as Internet & Cable. (id:50886)
Homelife/vision Realty Inc.
519 - 25 Cole Street
Toronto, Ontario
Modern Bachelor Suite with Balcony & Parking in Prime Downtown Location!Bright and efficiently designed 442 sq. ft. bachelor suite featuring a spacious 77 sq. ft. open balcony, one underground parking spot, and a locker on the 5th floor. This stylish suite offers a functional open-concept layout with 9-ft ceilings, modern kitchen with granite countertops, and in-suite laundry for added convenience.Residents enjoy access to exceptional building amenities, including a fully equipped fitness centre, sky park with BBQ area, 24-hour concierge, guest suites, and visitor parking.Located just minutes from the heart of downtown Toronto, with TTC at your doorstep, and easy access to major routes. Everyday essentials are right within the building - Tim Hortons, FreshCo, RBC, and more. Enjoy the nearby 6-acre community park and the modern aquatic centre with pool and hot tub, perfect for recreation and relaxation.Ideal for young professionals or students seeking a stylish, low-maintenance home close to everything the city has to offer.Available for rent - move-in ready! (id:50886)
RE/MAX Hallmark Realty Ltd.
2911 - 5 Soudan Avenue
Toronto, Ontario
Vacant Unit - Ready to Move In! Experience luxury living at the Art Shoppe Condos, where modern elegance meets everyday comfort. This bright corner suite features a split 2-bedroom, 2-bathroom layout with floor-to-ceiling windows and wrap-around balconies offering breathtaking city views. The sleek European-style kitchen is equipped with integrated appliances and a functional open-concept design - perfect for both living and entertaining. Locker included. Residents enjoy world-class amenities, including a state-of-the-art fitness centre, rooftop infinity pool, 24-hour concierge, and elegant lounge and media spaces. Ideally located with the Yonge-Eglinton subway just steps away, and surrounded by grocery stores, banks, top-rated restaurants, vibrant bars, boutique shops, and cinemas. (id:50886)
Century 21 Leading Edge Realty Inc.
119 - 43 Hanna Avenue
Toronto, Ontario
Welcome to one of the most impressive lofts in the city, located in one of its most sought-after buildings! Be the first to enjoy this brand new unit - extensively renovated to the nines and never lived in! This rare, sunny, south-facing hard loft features a large original brick private terrace. The ground floor location offers a beautiful view backing onto the quiet, gated private courtyard. Soaring 13 ft. wood beam ceilings and exposed red brick create the perfect blend of old industrial charm and modern, sleek, high-end finishes. Enjoy easy, elevator-free access with prime ground floor parking and a locker literally just steps from the unit - living here truly feels more like a house. This loft has undergone a complete high- end renovation with the highest quality materials: brand new hardwood flooring, a stunning new bathroom with large porcelain tiles, heated floors, an oversized soaker tub, and premium vanities. The brand new two-tone kitchen features a custom glass backsplash and over $10K spent on top-of-the-line appliances. The exposed brick wall in the living area gives this unit a true "wow" factor - a special, unique space that shows 10/10! This unit is ideally situated on the south side of the building and is one of the few with outdoor space offering this desirable exposure. No need to worry about future condos being built in front of you! The building is exceptionally well-managed with low maintenance fees. Enjoy a convenient 5-minute walk to Exhibition GO Station with easy access to Union Station in just 8 minutes. A future subway station and a large park are also being developed right across the street. (id:50886)
RE/MAX Noblecorp Real Estate
Main Floor - 188 Upper Canada Drive
Toronto, Ontario
Fully Renovated 3-Bedroom Upper-Level Gem in Sought-After St. Andrews!! Step Into This Bright, Open-Concept 3-Bedroom, 1-Bath Home Featuring Hardwood Floors And A Beautifully Updated Kitchen With Stainless Steel Appliances, Sub-Zero Refrigerator And A Sleek Tiled Bathroom, Lots Of Custom Built Storage Throughout House . 3-Car Parking Included, 1 Garage Parking Space & 2 Surface Parking Spaces, Full Backyard Access. Great Area, Sought-After St. Andrews, Right Near 401 Express, TTC Bus Outside Door, Parks & Shops At York Mills. Public School, St. Andrews Junior High & Short Distance To York Mills Collegiate!! (id:50886)
RE/MAX Hallmark Realty Ltd.
2796 Victoria Park Avenue
Toronto, Ontario
Previously a Shoppers Drug Mart. Great parking. Street exposure. (id:50886)
Royal LePage Your Community Realty
Main - 174 Caribou Road
Toronto, Ontario
A Special Opportunity On A Wonderful Street!Welcome to this much-loved home on a sought-after block! this property offers plenty of space and flexibility. You'll love the location just a short walk to Bathurst Streets shops,cafés, and restaurants, and close to synagogues and some of the best Jewish day schools in the city. Quick access to Highway 401, downtown, and the airport makes getting around simple and convenient. A great chance to enjoy a vibrant, established neighbourhood. Come take a look and see if its the right fit for you! (id:50886)
Royal LePage Signature Realty
21 Lighthouse Point Dr
Thessalon, Ontario
Custom-built, meticulously maintained, and perfectly positioned on a double lot, this waterfront home offers year-round comfort and elevated living! Step inside to an expansive great room featuring hardwood floors, cathedral ceilings, and a show-stopping floor-to-ceiling stone fireplace. The open-concept main level includes a spacious kitchen with raised breakfast bar and views of the lake through curved wall-to-wall windows. Garden doors lead to a covered lakeside deck - perfect for morning coffee or summer entertaining. The main-floor primary suite offers a luxurious lakeside retreat with patio access, his & hers walk-in closets, and an ensuite bath with jet tub, double vanity, and separate shower. Additional main-level features include a large dining area, sitting room, living room, half bath, laundry room with double sink, and access to the attached double+ garage. Upstairs, the lofted living space includes a bonus/rec room, large family room and office area with serene treetop views. Two bedrooms, each with a 4-pc bathroom ensuite complete the upper level. The partially finished basement is clean, drywalled, and painted with great ceiling height, divided into open rooms with storage, workshop area, mechanical room, and rough-ins - offering incredible potential to finish to your needs. A true Northern Ontario gem built for relaxed elegance, entertaining, and life on the water. With full town services including natural gas and cable, and convenient access to the highway and all town amenities, yet a world away from the ordinary at this exclusive peninsula location in Lake Huron. (id:50886)
Royal LePage® Northern Advantage
3 Silverthorne Court
Dunnville, Ontario
Welcome to 3 Silverthorne Court - a stunning custom built bungalow situated in a desirable rural cul de sac just 30 minutes to Hamilton. Built in 2019, this thoughtfully designed layout includes 3 main floor bedrooms, 2 full bathrooms, 2 half bathrooms, and a finished basement with a separate entrance from the garage - ideal for a future in-law setup. Leading up to the property, you’ll notice the well manicured lawn overlooking a beautiful farmers field. Enjoy parking for 10 vehicles in the large driveway, plus an impressive triple car garage with soaring ceilings - perfect for a golf simulator, hoist, boat storage, workshop, and more! The open concept main floor features impressive 10 foot ceilings, loads of natural light, a floor to ceiling fireplace, and luxury vinyl plank flooring. A true highlight is the sunroom - offering a front row seat to the beautiful countryside. The gorgeous kitchen boasts stainless steel appliances, a huge island for entertaining, and a walk through pantry for added convenience. Heading downstairs, you’ll find a sprawling finished basement with an additional bathroom, providing loads of space for all of your entertaining needs, and tons of thoughtfully designed storage space. BONUS - natural gas heating, fibre optic internet, and a 16 KW Generac generator - a rural dream! Enjoy over 3,000 square feet of finished living space in a rural package that speaks for itself. Click on multimedia for more information on this amazing property! (id:50886)
RE/MAX Escarpment Realty Inc.
3809 Netherby Road
Fort Erie, Ontario
Modern Country Living on 1 Acre - Just 3 Minutes to the QEW! Welcome to 3809 Netherby Road in Fort Erie - a newly completed (June 2024) custom-built home, offering 2,372 sqft of beautifully designed living space with 3 bedrooms, an office, and 2.5 bathrooms. Soaring 14' ceilings and an airy open-concept layout set the tone, with highlights like a double-door entry, engineered hardwood floors, 7 baseboards, and a stunning floor-to-ceiling stone cooking area. The kitchen features warm cabinetry, leathered granite counters, an undermount sink, and stainless steel appliances. The spacious primary suite includes a walk-in closet and a spa-like 5-piece ensuite with a soaker tub, glass shower, and double sinks. Outside, enjoy a deep, oversized deck, and detached double garage with 14' ceilings. Additional features include on-demand hot water, a 200-amp panel, HRV, A/C, a sump pump, and a fully insulated 8-foot basement with a bathroom rough-in. Serviced by septic, city water, and natural gas. Turnkey, stylish, and set in a peaceful rural location - just minutes to amenities, shopping, and major highways. (id:50886)
RE/MAX Escarpment Realty Inc.
1175 Lakeshore Road
Selkirk, Ontario
Lakeside Living at Its Finest! Welcome to 1175 Lakeshore Road in the peaceful Rainham area of Haldimand. This move-in ready 2-bedroom, 1-bath bungalow offers a rare combination of Lake Erie views in front and an open field backdrop behind — all set on a mature, treed 11,500 sq ft lot with 100 ft of frontage. Inside, the home is filled with natural light and charm, offering bright and comfortable living spaces. The real bonus…A 960 sq ft (40x24x10) detached 4-car tandem garage/shop, fully insulated with in-floor heating roughed in, a ventless natural gas wall heater, and separate electrical panel — perfect for watching a sporting event, playing cards, or a hobbyists, car enthusiasts, or extra storage for your toys! Enjoy the privacy of two driveways — a double-wide gravel drive and a single-wide grass drive, ideal for guest parking or recreational vehicles. This meticulously maintained property is pristine inside and out, and ready for your lakeside lifestyle. (id:50886)
Keller Williams Edge Realty
735 Beach Boulevard
Hamilton, Ontario
Charming Lakefront Property with Endless Possibilities. Located on a spacious double lot, this property offers the opportunity to build a second dwelling while enjoying the beauty and privacy of lakeside living. With direct lakefront access and a scenic waterfront trail that stretches for miles along Lake Ontario, this cozy home is a perfect entry point into the lakeside lifestyle. Low-maintenance and full of charm, its ideal as a retreat or as the foundation for future expansion. With abundant outdoor space and a prime location, this property offers incredible potential to build your dream home or simply enjoy the peaceful surroundings. A rare opportunity for versatile lakefront living! Take in breathtaking sunrises over Lake Ontario from the comfort of your spacious back deck, with stunning views of the Toronto skyline. (id:50886)
RE/MAX Escarpment Realty Inc.
69 Escarpment Drive
Stoney Creek, Ontario
This freehold end unit is a turn key offering1549sq ft townhome close to fifty road with easy access to the highway Bright open concept layout with neutral colours. Granite countertops, hardwood floors, large eat in kitchen with sliding patio doors that lead to 500sq ft deck and fenced yard with a natural gas hook up perfect for entertaining guests. There is a cement walkway along the side of the home which allows easy access to and from the backyard. 3 bedrooms on the second level and one full bath with the master having a walk-in closet. Oversized second level laundry room with a sink. The basement is finished with a full bathroom, storage room and recreation room that includes a wet bar with granite countertops. 69 Escarpment drive is situated near all amenities including: tremendous schools, Costco, shopping plaza, restaurants, parks, fifty-point conservation. (id:50886)
Royal LePage Macro Realty
6 Kimberley Drive
Guelph, Ontario
Welcome to 6 Kimberley Drive, a warm and inviting 3+1 bed, 2 bath home in Guelph's desired Exhibition Park. This property offers exceptional privacy, all day sunshine, and a lifestyle that blends nature, community, and convenience. Just steps from the park, you'll love being able to walk to local baseball games, explore nearby biking and walking trails, or enjoy a quick commute with easy access to Highway 6. Inside, natural light floods the home, highlighting beautiful oak floors and a deceptively spacious layout. This home is an entertainer's dream! From three separate sitting rooms, a dining room that can hold up to 18 guests comfortably, to a custom newly updated Barzotti kitchen and a a stunning XL living room with a classic wood burning fireplace that creates a cozy hub for family and friends, and finally kicking it off by stepping outside to a professionally landscaped cottage in the city backyard dream, featuring over 40 trees, new garden beds, fresh hardscaping, a cement terrace, a pressure treated deck, and a sparkling new Ellis on ground pool. This outdoor retreat is designed for relaxation and summer fun. A mudroom adds everyday practicality, keeping clutter tucked away and organized. Whether enjoying quiet mornings, hosting poolside BBQ's, or walking to the park or nearby schools, this home offers a unique lifestyle set right in one of Guelph's most cherished neighbourhoods. This one won't last long! (id:50886)
Keller Williams Home Group Realty
82 Millen Road
Stoney Creek, Ontario
Excellent Redevelopment Potential with a 90' x 175' corner lot. (Potential Severance to 2 lots) Solid built Brick home with a massive back yard for family enjoyment and gardening. Detached double Garage/Workshop with separate gated entrance to the street. Your own mature high producing fruit trees in the front yard. This 3 Bedroom home has saved the original hardwood flooring through the Large main floor Living Room and Dining Room, with ceramic tile from the entrance through the Kitchen. 3 large bedrooms and an updated bathroom for your family needs. Mostly finished Basement could end up with a separate entrance. View this home and let your imagination run away. (id:50886)
Royal LePage NRC Realty Inc.
416 Poldon Drive
Norwich, Ontario
Large family home for rent in the family friendly town of Norwich. Close to scheools, shopping, playgrounds and more. This 2 story home has a large yard, double garage and paved driveway. The main floor is open concept, with a roomy kitchen and dinette, large living room, laminate flooring and 2 pc bath. Upstairs you will find a large primary bedroom with walk in closet and ensuite, two more spacious bedrooms and a full bath. Full unfinished basement with laundry hook up. Tenant responsible for utilities, grass cutting and snow removal. Viewings will be given to approved applicants who have submitted a completed application. House available for Dec. 1 2025. (id:50886)
Coldwell Banker Big Creek Realty Ltd. Brokerage
843 Long Point Circle
Ottawa, Ontario
Welcome to this beautifully maintained 4-bedroom Tamarack Coventry, set on a generous lot in the vibrant Findlay Creek community close to parks, schools, and amenities. The main level is bright and inviting with hardwood flooring, fresh paint, and all new lighting. The spacious family room features a gas fireplace and large picture window, while the oversized eat-in kitchen offers granite counters, abundant pantry storage, and a breakfast bar overlooking the family room. Upstairs, you'll find a versatile loft, three secondary bedrooms, and a primary retreat complete with walk-in closet and a luxurious ensuite with soaker tub, glass shower, and double sinks. With no carpets throughout, this home offers both style and practicality. Step outside to the landscaped backyard featuring a screened gazebo and natural gas BBQ hookup perfect for summer evenings. A truly exceptional family home in a sought-after location. 24 hours irrevocable on all offers (id:50886)
Paul Rushforth Real Estate Inc.

