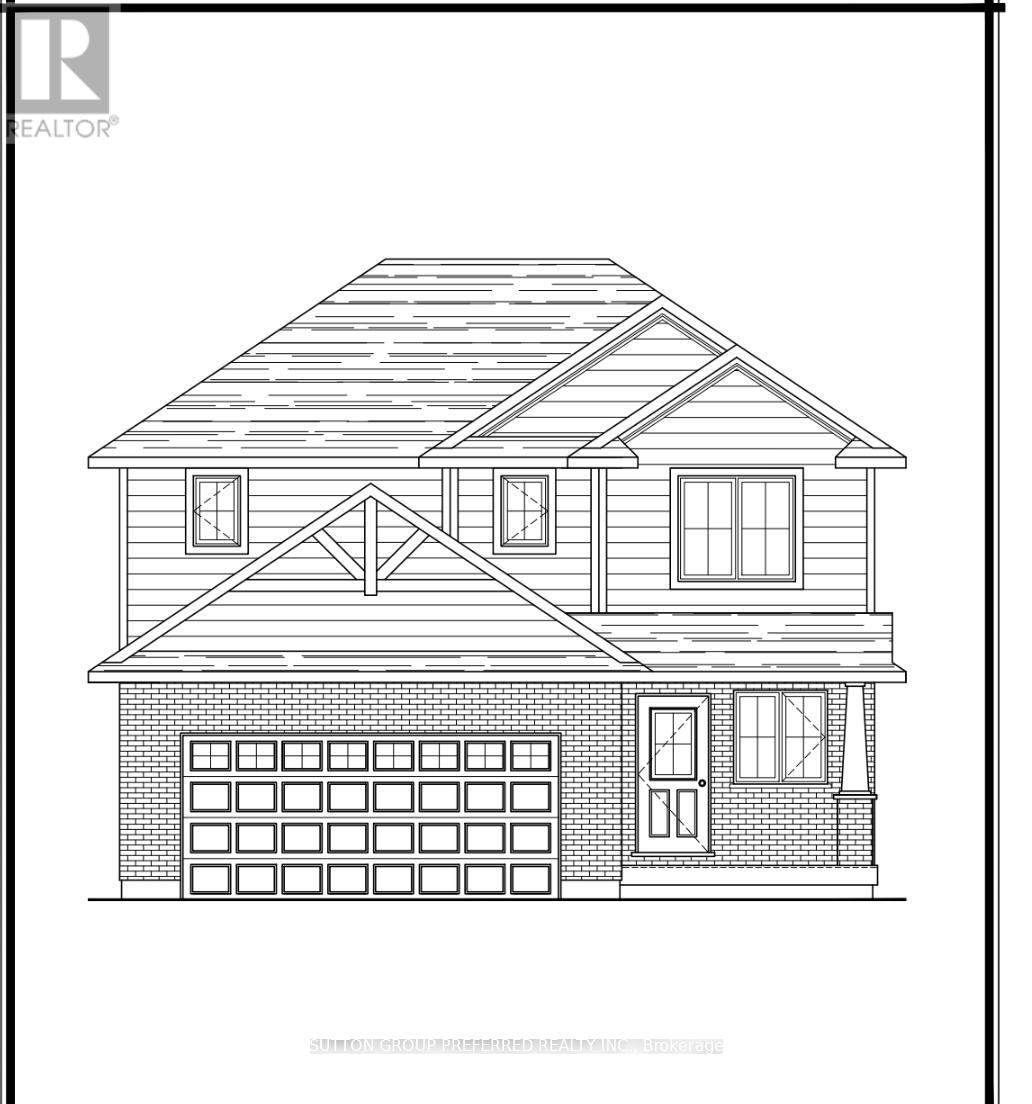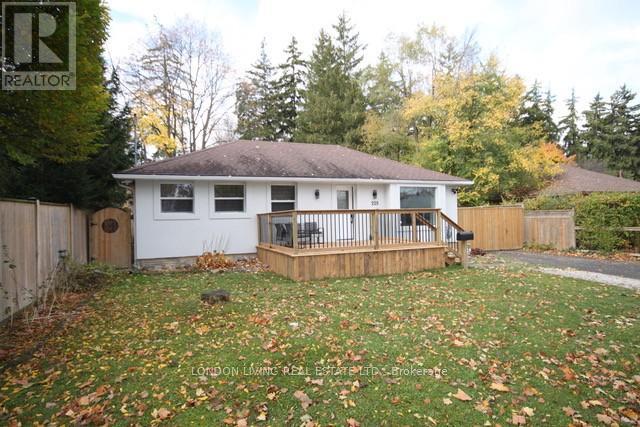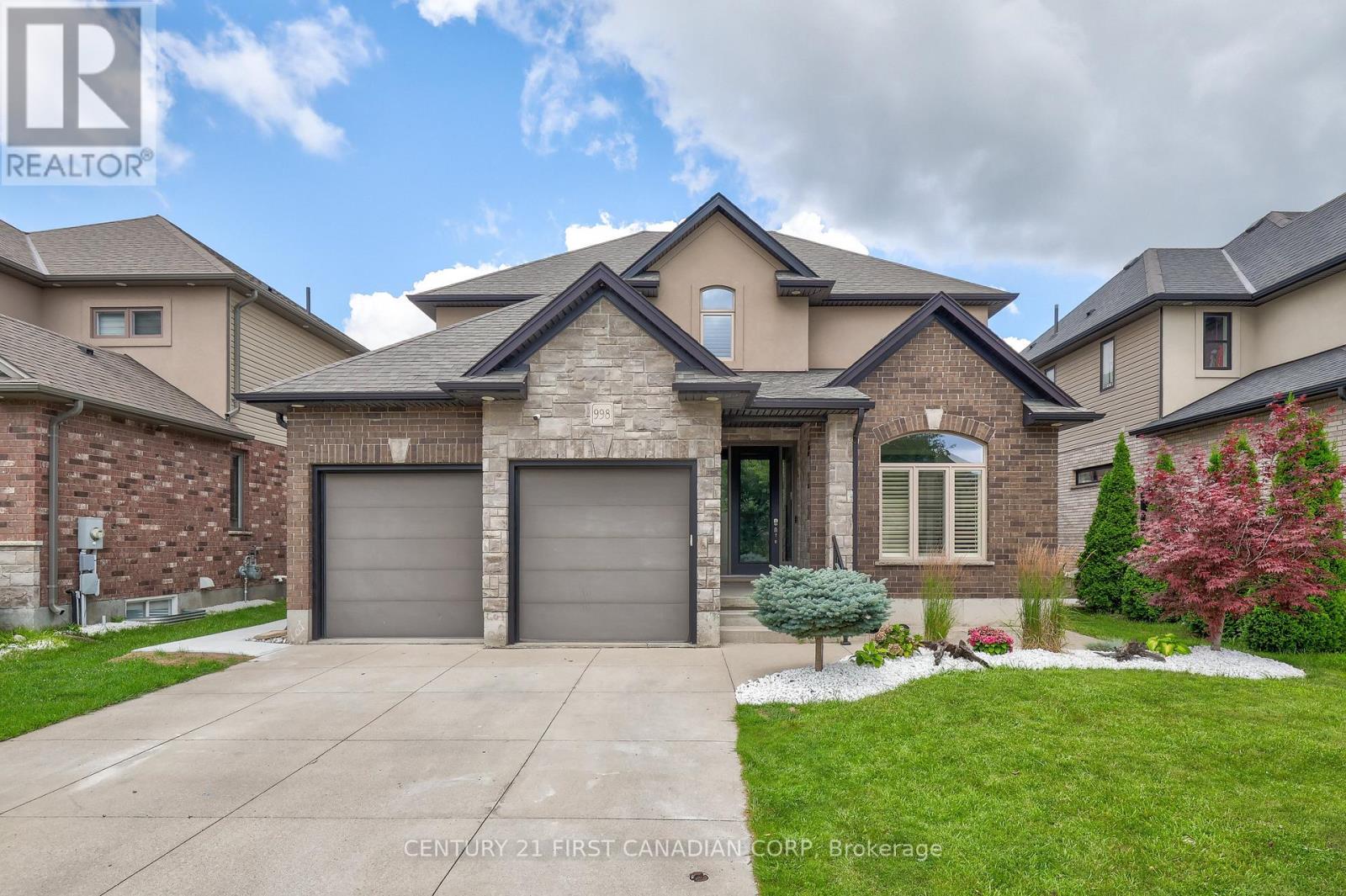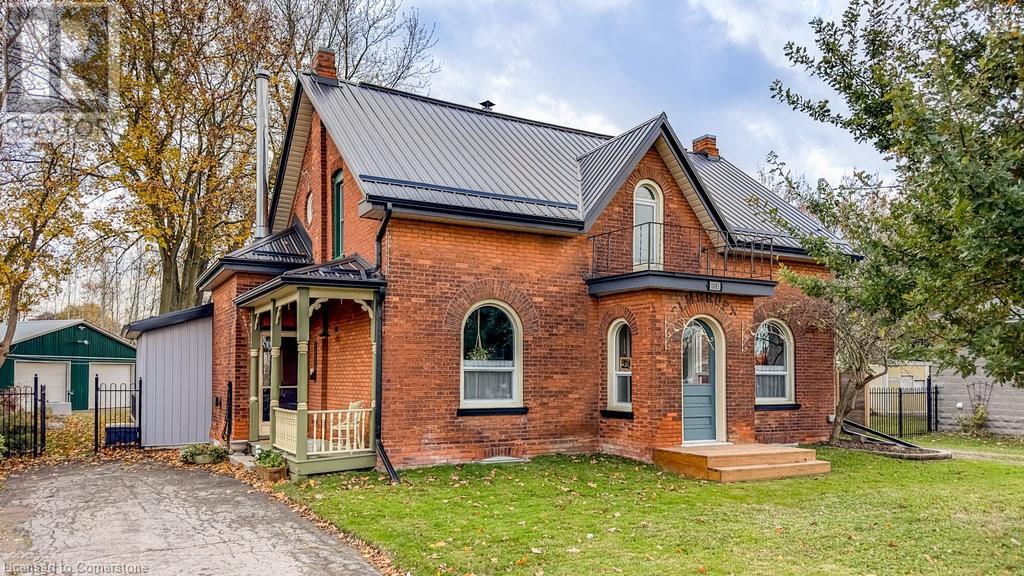154 Renaissance Drive
St. Thomas, Ontario
*To Be Built*, located in the Harvest Run Community in St. Thomas. This 2-storey home boasts a double car attached garage and a main floor with a light-filled foyer, a 2-piece guest bathroom, an open concept great room/kitchen/dining area, and a mudroom. Upstairs offers a master bedroom with large walk-in closets and a 3-piece ensuite, two additional bedrooms, a family bathroom, and laundry, the basement is unfinished and offers the possibility of a fourth bedroom, recreational room, and bathroom. Located in St. Thomas 15 minutes to Port Stanley and 20 minutes to the 401 and London. (id:50886)
Sutton Group Preferred Realty Inc.
1188 Fischer-Hallman Road
Kitchener, Ontario
Great Corner Location in a fast Developing area of K&W with tremendous visibility and exposure. Store Opened about 4 years ago and offers an opportunity to re-Brand this well kept in Top Condition Restaurant.Open concept Kitchen with over 12' Commercial Hood, with walk-in Refridgerator and Freezer, Approximately 20 seats, with top of the line equipment. Please ""DO NOT GO Direct!"" and "" DO NOT TALK to the Employees under any circumstances"". All Enquiries, Showings etc. Strictly thorough listing agents ""ABSOLUTLEY NO EXCEPTIONS"" (id:50886)
Exp Realty
9 - 74 Edison Street
St. Marys, Ontario
Welcome to this delightful bungalow nestled in the picturesque town of St. Marys! This impeccably maintained home offers an inviting open-concept design, complete with a spacious kitchen featuring a central island, perfect for meal prep and entertaining. The bright and airy living and dining area opens through sliding doors onto a lovely raised deck, ideal for relaxing. The main floor hosts a generously sized primary bedroom with a private three-piece ensuite, as well as a convenient main floor laundry room. The fully finished basement provides additional living space, including a cozy family room, a three-piece bathroom, and ample storage. Home is freshly painted, new light fixtures, and new fencing. With a low land fee of only $98.70, this property combines charm, comfort, and convenience, don't miss this incredible opportunity! **** EXTRAS **** All Furniture is negotiable with the sale of property (id:50886)
Exp Realty
225 Trowbridge Avenue
London, Ontario
Main level for rent. Spectacular 3 bedroom, 2 full bathrooms, front deck, single car garage, totally renovated with luxury finishes. Laundry in unit, fireplace, sound system, custom kitchen with built in oven and microwave. This beauty is waiting for a tenant to enjoy. (id:50886)
London Living Real Estate Ltd.
90 - 2070 Meadowgate Boulevard
London, Ontario
Welcome to 90-2070 Meadowgate Boulevard! This stunning 3 bedroom home is perfect for the first-time home buyer, investor, or travelling professional! With little maintenance required, and high end finishings throughout, this home is also located close to all the amenities you could want, while also providing convenient access to the 401 and major city throughways! Playgrounds, places of worship, and great schools are all also nearby, so, don't wait, book your showing today! (id:50886)
Real Broker Ontario Ltd
Lower - 264 Trott Drive
London, Ontario
Located only minutes to Western University, University Hospital, shopping, parks and all other amenities. This 1 bedroom, 1 bathroom basement unit is being offered for $1,750 per month, utilities inclusive. This private unit features a good sized kitchen area, large living room and bedroom. Private in-unit laundry. Parking for 2 cars in the driveway. This unit has recently been updated; including new flooring, lighting fixtures and fresh paint. This unit is available for November 30th or sooner. Location is ideal for mature student. (id:50886)
Royal LePage Triland Realty
304 - 435 Colborne Street
London, Ontario
Walk to Victoria Park and Richmond Row in 5 minutes! Located in the heart of downtown London this newer condo building has everything you're looking for! Quality, updated finishes throughout, stainless steelappliances: fridge, stove, dishwasher, bar fridge, as well as washer/dryer all included! Large balcony, walk in closet, 2 large bedrooms, ensuite bathroom, and a 2nd full bathroom. 1 underground parking space included. Call today to book your private viewing! (id:50886)
Sutton Group - Select Realty
998 Gleneagle Trail
London, Ontario
Client RemarksWelcome to your dream home in the heart of Fox Hollow, where elegance meets comfort in every corner. Imagine pulling into your driveway, greeted by beautiful landscaping and stepping into a world of sophistication and warmth. As you enter, the main floor unfolds before you, revealing an inviting office space perfect for your work-from-home needs. The powder room nearby ensures convenience for you and your guests. The open-concept living area beckons, with sunlight pouring through California shutters, creating a bright and airy ambience. Your eyes are immediately drawn to the heart of the home a spacious kitchen featuring a large island that doubles as a gathering spot for family and friends. Here, culinary adventures await, whether you're preparing a casual breakfast or hosting a grand dinner party. Venture upstairs to find four generously sized bedrooms, each a sanctuary of its own. The master suite is a retreat within a retreat, boasting an ensuite bathroom where you can unwind in luxury after a long day. An additional full bathroom ensures that morning routines flow smoothly for the whole family. The fully finished basement offers endless possibilities a cozy bedroom for guests, a full bathroom, and a versatile space that could serve as a playroom, home gym, or entertainment area. The choice is yours. Step outside to your backyard oasis, where a 14x28 heated salt water pool promises endless summer fun. The covered composite deck is the perfect spot for al fresco dining, shaded lounging, or simply enjoying the tranquil surroundings of Fox Hollow. Every detail of this home has been thoughtfully designed to provide the ultimate living experience. Imagine the memories you'll create here, from poolside parties to quiet evenings in your serene master suite. Your dream home awaits in Fox Hollow. Don't miss the opportunity to make it yours. (id:50886)
Century 21 First Canadian Corp
20 Knights Bridge Road
London, Ontario
Welcome to this beautiful ranch in the Westmount subdivision, that exhibits Pride of Ownership. This home has had extensive updates since 2015. The bright modern kitchen offers built in stainless steel appliances and beautiful granite counter tops. The dining/living combo has vaulted ceilings and an updated gas fireplace. The large window in the adjoining family room with 2 skylights brightens this living area. The large primary bedroom has two large windows to bring in natural light. The main bath has been updated including quartz counter tops and towel warmer. The second bedroom leads to a private concrete stamped patio with cedar fencing. The main floor has updated hard wood floors excluding the main bathroom. All lighting has been updated with LED lights. In the lower level you will find luxury vinyl plank flooring, a gorgeous modern bathroom with walk in shower and towel warmer, large recreational room with egress window and an oversized 3rd bedroom/office. This home has a 200 Amp Electrical Panel with surge protection and an 100 Amp sub panel in lower level. The garage has a new insulated door and an epoxy floor. Schedule a visit today and experience all that this exceptional home has to offer. (id:50886)
Sutton Group Preferred Realty Inc.
389 Mckeon Avenue
London, Ontario
Stunning 3-Bedroom bungalow in Old South with rare double car detached garage! Welcome to your dream home! This beautifully maintained bungalow features updates throughout, combining modern elegance with cozy charm. Step inside to discover stunning original hardwood floors that flow seamlessly across the main level. The spacious living room is perfect for gatherings, boasting a wood fireplace that adds warmth and character. The heart of this home is the fully renovated kitchen, complete with sleek quartz countertops, providing both style and functionality. Enjoy a spa-like experience in the renovated bath featuring heated floors; a true luxury! The master bedroom is a retreat of its own, equipped with a generous walk-in closet. Venture downstairs to the insulated basement, which offers endless possibilities. With ample space to create an additional bath, bedroom, and rec room, you can truly customize this area to suit your needs. Plus, a charming wine cellar awaits the wine enthusiast! Step outside to your recently landscaped yard, where a concrete patio awaits perfect for entertaining friends and family. Enjoy summer evenings by the outdoor bar and fire pit, creating unforgettable memories under the stars. In a prime location just minutes away from Wortleys vibrant restaurants, cafes, and shops, this home is a rare find. Don't miss your chance to own this exceptional property in Old South! Schedule your private showing today and experience the perfect blend of comfort and style! (id:50886)
Century 21 First Canadian Corp
1083 Colborne Street E
Brantford, Ontario
Large Irreg Shaped Lot! Stunning property with C2 General Commercial zoning offers an incredible blend of charm, functionality, and prime location just minutes from downtown Brantford and easy access to Hwy 403. Property includes a beautifully renovated, 2,200 sq. ft. 3 bedroom 2 bath brick century home, with timeless character and modern updates. This space is versatile enough to serve as an office, a unique retail space, or even a live/work option. The property also includes a 1,200 sq ft heated outbuilding with a concrete floor, two oversized drive-in doors and its own separate driveway, offering ample parking and easy access for commercial needs. There’s also a beautiful large private lot. C2 zoning, offers numerous possibilities, including uses for office, retail, restaurant, automotive repair, daycare, nursery, garden center, and more. Zoning details available upon request. This is a must-see property for those looking to make an impactful statement with their business in a character-filled, convenient location! IRREG LOT SIZE AS PER GEO: 44.65ft x 114.18ft x 194.02ft x 144.12ft x 62.86ft x 111.83ft. (id:50886)
Real Broker Ontario Ltd.
821 Queens Avenue
London, Ontario
Welcome to 821 Queens Avenue beautifully updated 1890s home nestled in the heart of Old East Village. Ideal for first-time buyers, investors, pet owners, or young and growing families, this charming property seamlessly blends historic character with modern updates, including vaulted ceilings that enhance space and light throughout. Recent renovations provide contemporary comfort while preserving its historic appeal: a remodeled bathroom, new flooring, and fresh paint completed in 2024; and a complete exterior refresh in 2020 featuring waterproofing, new eaves, and exterior paint. Set on a generous lot with a 200-foot backyard perfect for pets and children, the property offers valuable R3 zoning, opening up possibilities for a backyard retreat, adding a Bunkie, or developing additional units. With ample parking and extra front space, this home also presents an excellent opportunity for use as an Airbnb, capitalizing on the areas vibrant culture and attractions. Don't miss this unique chance to own a piece of Old East Village charm with room to grow. (id:50886)
Royal LePage Triland Realty
168 Hale Street
London, Ontario
This stunning turn-key brick bungalow is completely transformed and move-in ready! With all-new plumbing, electrical, insulation, windows, and finishes, every aspect has been upgraded, making this home essentially brand new and highly energy-efficient. All renovations were done w/ proper permits, inspected, and passed for your peace of mind. The bright, open-concept main level features engineered hardwood floors and a cozy electric fireplace. The chef's kitchen includes quartz countertops, a custom backsplash, stainless steel appliances, and a peninsula perfect for entertaining. The dinette provides an ideal spot for intimate meals, and this level also has convenient main-floor laundry. Two private bedrooms are situated at the back, one opening onto a concrete patioperfect for morning coffee or evening relaxation. The main-level bath is spa-like, with porcelain tile and a quartz double vanity. The fully finished basement provides a spacious extension to the home, complete with a separate entrancemaking it ideal as an in-law suite. This level features its own full kitchen, living area, dinette, bedroom, and an elegant bathroom with a custom tiled shower and a quartz double vanity that enhances the spa-like atmosphere. Additional laundry in the basement adds flexibility and convenience. Outside, enjoy serious curb appeal w/ a brick exterior, sleek black soffit, fascia, and trough. The fresh landscaping, new sod, and long concrete driveway (fitting up to eight vehicles) make a stunning first impression. The backyard features mature trees and ample space for a future garage. This home is also energy-efficient, thanks to new insulation and efficient appliances, keeping utility costs low. In a highly walkable neighborhood, minutes from parks, schools, banks, groceries, and the 401, 168 Hale Street is ideal as a turn-key family home or an investment opportunity. Don't miss the chance to make this beautifully upgraded custom house, your home! (id:50886)
Royal LePage Triland Realty
210 - 1172 Hamilton Road
London, Ontario
A Perfect starter family home or an investment property in the fast-growing city of London, Ontario. Take advantage of this opportunity before prices rise again. The home features brand- new flooring, appliances, granite countertops, an American Standard multi-functional chefs kitchen sink, crystal light fixtures, and custom-designed heat registers throughout. Just a five-minute drive to Highway 401 and Argyle Mall, with popular stores like Walmart, No Frills, ToysRUs, Canadian Tire, GoodLife Fitness, Home Depot, YMCA, banks, and a variety of restaurants. Close to East Park, London's largest theme park with giant water slides and a beautiful biking and hiking trail right behind the building. Book your showings today!! (id:50886)
Streetcity Realty Inc.
246 North Street
Thames Centre, Ontario
Opportunity to acquire 5.3 acres of residential land ready for future development. Municipal plans for sanitary services and pumping station are underway, with projected completion in around 3-5 years, aligned with nearby large-scale development activity. Vendor Take-Back (VTB) financing is an option. Approved draft subdivision plan features a mix of 7 single-family lots and a 25-unit detached condo community. Comprehensive development studies and reports are on hand for review. Approximate fronting 1350 feet. (id:50886)
Exp Realty
6924 Calvert Drive
Strathroy-Caradoc, Ontario
Client RemarksThis charming century home sits on a picturesque 1-acre lot with a 2-car detached garage, surrounded by mature trees and featuring a delightful wrap-around porch. Inside, the main floor includes a cozy wood stove in the back living room and a refreshed kitchen with updated countertops and flooring. New flooring and carpet were installed two years ago. Upstairs, there are three bedrooms, including a spacious master bedroom with ample closet space and a 2-piece bath. The upstairs was gutted and remodelled about 15 years ago. Recent updates include a septic system update within the last 5 years, new siding in 2010, and new shingles in 2022. The basement is equipped with spray foam insulation. The home offers natural gas heating. Modern connectivity is ensured with fibre optic internet availability. This inviting home, surrounded by farmer's fields, enjoys a beautiful rural setting just outside of Strathroy. (id:50886)
RE/MAX Centre City Realty Inc.
16 - 120 Centre Street
London, Ontario
Great location, a walk-out basement, and move-in ready. You'll want to start packing after you see 16-120 Centre Street. This beautiful condo with low fees is located in southwest London, close to No Frills, shopping, restaurants, and the complex even backs onto forest with walking trails! Step inside and you'll find a beautifully maintained home with a spacious kitchen and well laid out main floor including a 2-piece bathroom. Upstairs is a full 4-piece bathroom and 3 generously sized rooms, TWO of which have walk-in closets. Downstairs won't feel like a basement due to the walkout which allows for lots of natural light. The basement offers lots of storage as well and the private patio makes a great spot for relaxing or hosting during the warm months. At an affordable price, this home has a lot to offer so book your tour today. (id:50886)
Streetcity Realty Inc.
21 Oriole Crescent
Woodstock, Ontario
Welcome to this updated 3-bedroom, 2.5-bath home, in a family-friendly neighborhood! This home features a recent addition that enhances its appeal a spacious family room boasting a stunning floor-to-ceiling stone fireplace, complemented by a rustic barn beam mantel, perfect for cozy gatherings. The modern kitchen is equipped with contemporary finishes like new backsplash and quartz countertops. The dining area flows seamlessly into the family room, creating an ideal setting for family time and entertaining. A large and bright living room has hard wood floors and a gas fireplace. The primary suite is oversized and has access to the main 4-piece bath. Two additional bedrooms are on the second floor. Each bedroom has fresh carpet and new paint. The basement has a big rec room, den,3-piece bath and a work shop area. Outside, the private backyard is perfect for play or relaxation, providing ample space for summer barbecues or gardening. Heated garage and brand new garden shed, too! **** EXTRAS **** SF and room measurements taken from iGuide. (id:50886)
Royal LePage Triland Realty
31 - 475 Mcgarrell Drive
London, Ontario
Nestled in the desirable North London Highlands of Sunningdale, this all-brick and stucco detached condo offers the perfect blend of elegance and comfort. Complex is situated across from scenic walking trails and featuring stunning entrance with pond and waterfall. The spacious, extra-wide floor plan boasts 9-foot ceilings throughout and gleaming hardwood floors that lead you into the welcoming foyer with beautiful millwork and crown moldings. The bright living room features impressive cathedral ceilings, creating an open, airy feel while the dining room showcases a large bay window, The white kitchen is both stylish and functional, with crown, a large pantry, a center island with seating, ceramic tile backsplash, and stainless steel appliances. Two corer windows over the kitchen sink, framed with transoms, brings in ample natural light. On the main floor, you'll find two generously sized bedrooms, both with brand-new carpeting. The primary has a big walk-in-closet and the ensuite includes a stand-up shower and a banjo-style countertop. The second bedroom offers a large window, a spacious closet, and abundant natural light. The lower level is equally impressive with a massive family room featuring two windows, a third bedroom, and a full bath. Lots of unfinished area for storage. Step outside onto the expansive back deck, perfect for entertaining, complete with a rough-in for a natural gas BBQ. The peaceful backyard is surrounded by mature trees and lush grass, offering privacy and tranquility. Additional features include a double garage, a covered front porch, and proximity to beautiful walking trails this North London home is truly move-in ready and ideal for those seeking a serene yet convenient lifestyle. Don't miss out on this exceptional opportunity to call Highlands of Sunningdale home! (id:50886)
Century 21 First Canadian Steve Kleiman Inc.
1210 - 330 Ridout Street N
London, Ontario
This wonderful condo can be your new home. Check out this stunning one-bedroom plus den condo with north facing balcony. This is one of the best layouts for one-bedroom units in the building, offering a spacious and upgraded experience.The ""king-sized"" primary bedroom includes a large window giving you an abundance of natural light and a fabulous downtown view. The kitchen is a chef's delight that is open to the great room with cozy fireplace. The spacious peninsula with breakfast bar provides extra seating and prep space. The separate den (could work as a 2nd bedroom as well) gives you a quiet place to work, study or just to reflect. The bathroom features a vanity with granite countertops and a ceramic surround in the tub . Additional features include in-suite laundry, hardwood flooring, an outdoor balcony and one indoor parking spot. For those with an electric vehicle, or planning for one in the future, the designated parking space is equipped with an EV charger. Heating, cooling, and water are included in the monthly fees for a streamlined living experience. Residents can enjoy a wide array of amenities including a fitness centre, theatre room, billiards, lounge with bar area, dining area with kitchen, library, outdoor terrace, and two guest suites. Located in the heart of downtown, you'll be just steps from Canada Life Place (formerly The Budweiser Gardens) with all the concerts and sports events it has to offer, shows at The Grand Theatre, and a variety of local cafes, restaurants, shops, and the vibrant, one-of-a-kind Covent Garden Market. Enjoy downtown living at it's best! (id:50886)
Keller Williams Lifestyles
707 Guiness Way
London, Ontario
Welcome to 707 Guiness Way. this 2 storey home in desirable Cedarhollow. This beautiful 3 bedroom, 3 bathroom home features an open concept layout that's great for entertaining or just spending time as a family. The main floor has a convenient mudroom right off the garage perfect for all your winter gear. On the second level you will find 3 generous sized bedrooms, a bonus Family room above the garage (easily convertible into a 4th bedroom), 2nd floor laundry and the master bedroom has a great walk through closet leading to the ensuite. The home also features a big deck in the backyard and an unspoiled basement is ready for your finishing touches. (id:50886)
Royal LePage Triland Realty
9 Ponds Edge Court
London, Ontario
Welcome to 9 Ponds Edge Court, located on a quiet, family friendly cul-de-sac in South London close to transit, shopping and all amenities. Just minutes to the 401, commute easily or enjoy quick access to Windsor or the GTA. This home provides you with comfortable living spaces, large bedrooms and highly functional, updated kitchen featuring stainless steel appliances. The fully finished lower level provides options as a home office, 4th bedroom, or large recreation space plus a two piece bath. The large, pie shaped lot is fully fenced and provides plenty of space for the whole family to enjoy. Plenty of updates throughout, this home is in excellent condition, freshly painted and is truly move in ready. (id:50886)
Coldwell Banker Power Realty
6123 Macbain Street
Bainsville, Ontario
This bright, extremely well maintained two story home in the quiet village of Bainsville is looking for its next family. Three good size bedrooms plus another room in the basement that would make a home office or a fourth bedroom. The basement is fully finished with a family room, laundry, and a storage room complete with a cedar closet and cold storage. Open concept kitchen/dining room with sliding door leading to the private backyard. The attached two car garage also has a large workshop area with plenty of room! Above the garage is a full one bedroom apartment with a separate entrance, full kitchen, bathroom that is currently rented out at $1100.00 per month plus propane. Perfect for an in-law suite. Many recent updates New Roof 2017, Two New High Efficiency Propane furnaces, and Central Air Units 2017. Home is equipped with two sump pumps for peace of mind. Includes manual back up generator system. This property is a must see. 48 Irrevocability on all offers. (id:50886)
RE/MAX Affiliates Marquis Ltd.
1100 Ambleside Drive Unit#607
Ottawa, Ontario
Spacious 6th-floor unit offering a south-facing view. Open-concept dining room & kitchen w/ an island provide the perfect setting for entertaining guests. This condo offers an in-unit storage closet & additional storage locker in the bsmt. You'll also have the ease of a parking spot in the garage, ensuring convenience & protection from the sun & snow. Future LRT station at your door. Embark on strolls along the Ottawa River & NCC pathways, or take a short walk to Lincoln Fields for all your shopping needs. Experience condo living at its finest w/ access to the condo's gym, pool, library, party room, guest suites, underground parking, bike storage, & more. Say goodbye to utility bills, as condo fees central air, includes heat, hydro & water. Book a showing & immerse yourself in the incredible amenities this condominium building has to offer. Don't miss this 2-bedroom highrise condo in the heart of west Ottawa at Ambleside 3. (id:50886)
Solid Rock Realty
























