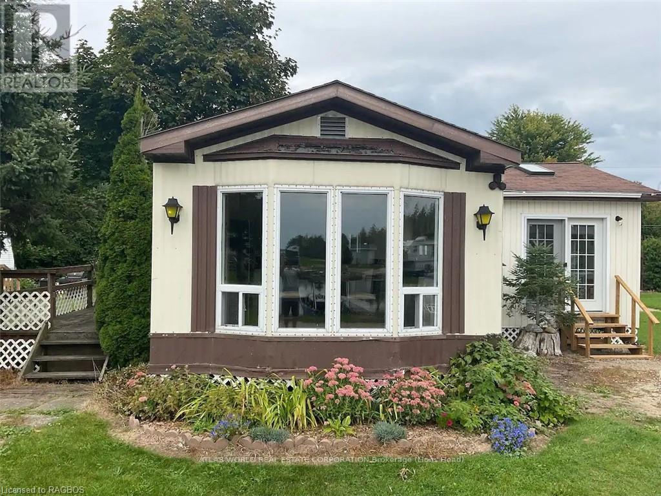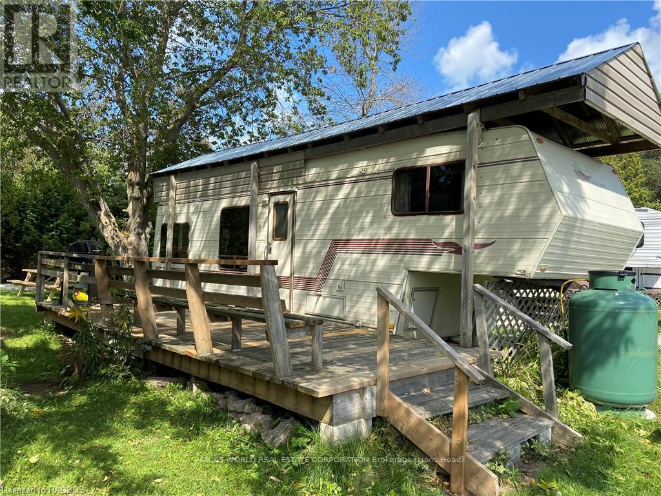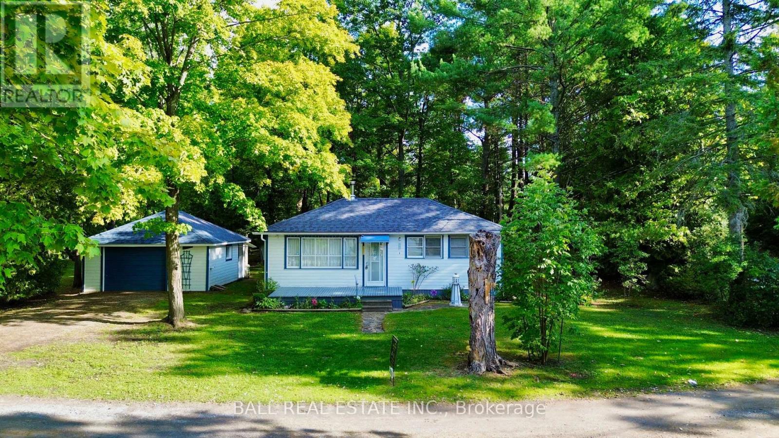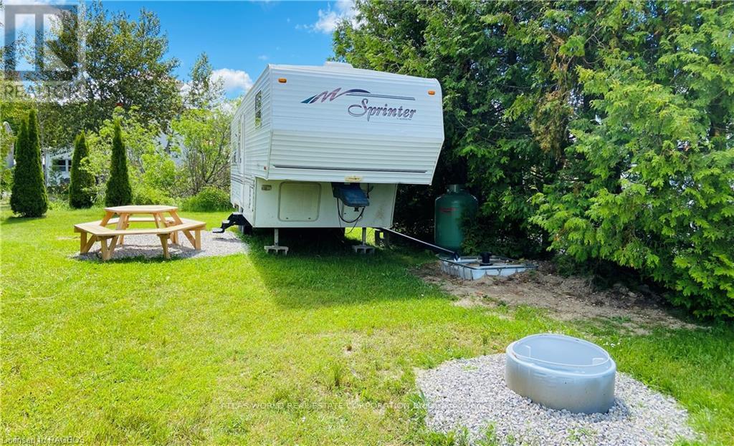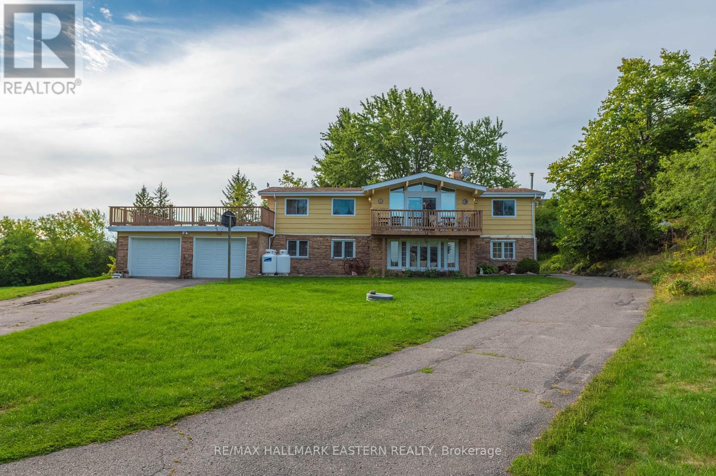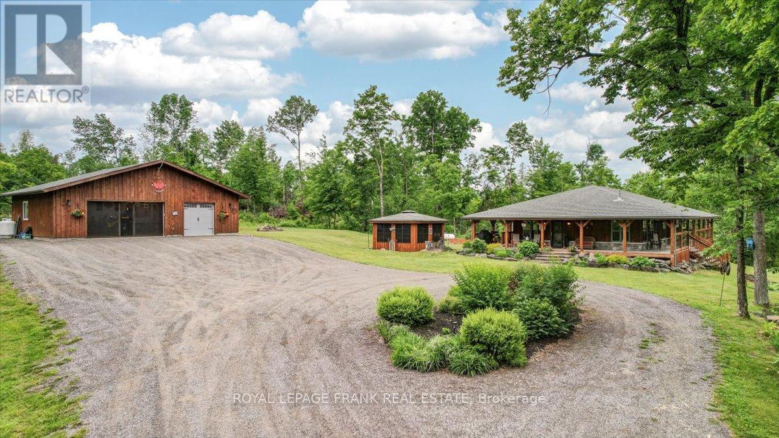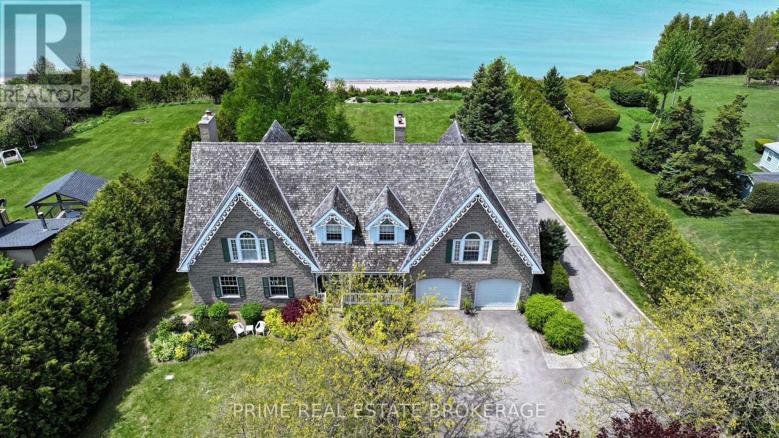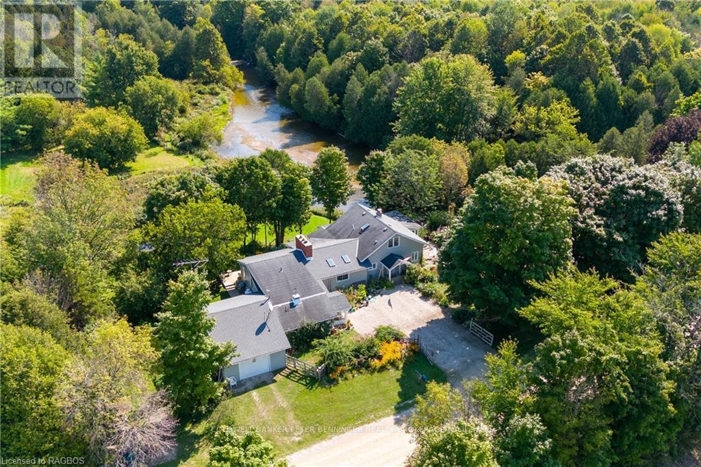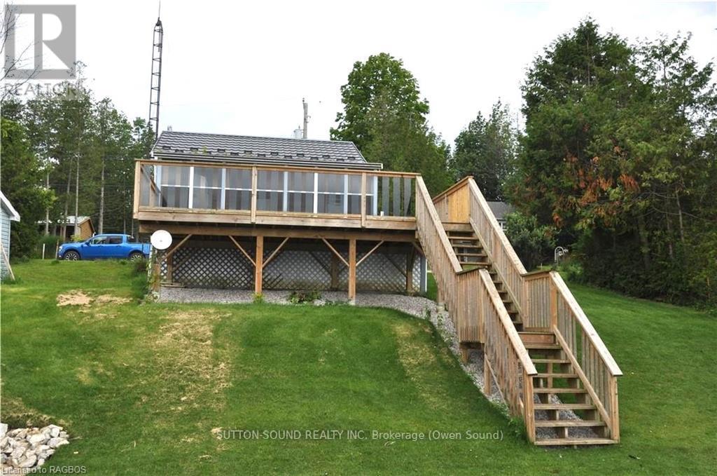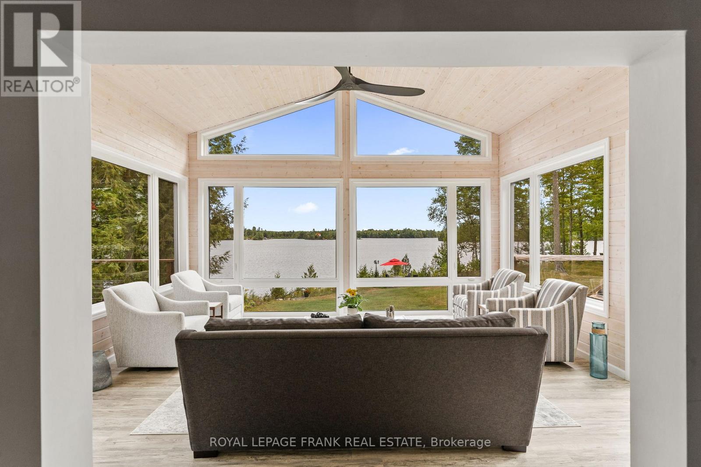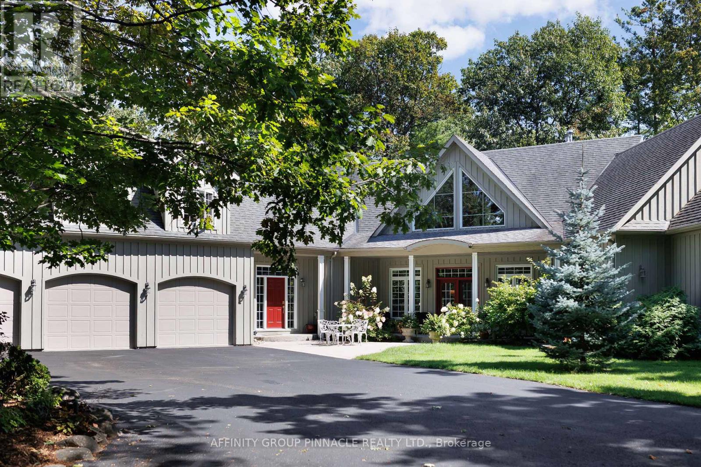11 - 9 Tamarac Road
Northern Bruce Peninsula, Ontario
Welcome to the Tamarac House Site 11 and boat launch on a weekly or daily basis. Great views and close to the\r\ndocks on Stokes Bay. This spacious living room and indoor eat-in cooking area and sitting area can convert to\r\naccommodate additional guests... Four Piece bath and queen sized separate bedroom.. Your site includes a\r\nBBQ with Propane provided and a picnic table and firepit to enjoy outdoor dining and evening fires. Settle in\r\nto enjoy your stay or travel to Lions Head or Tobermory which are close by! Discover the gorgeous landscape\r\nthat surrounds this space! (id:50886)
Atlas World Real Estate Corporation
5 - 9 Tamarac Road
Northern Bruce Peninsula, Ontario
Rent this spacious RV, site and boat launching on a weekly or daily basis. Great views and close to the docks on Stokes Bay. A spacious living room and indoor eating and cooking area plus sitting area converts to accommodate additional guest. Private 3 piece trailer size bathroom with shower and a queen size separate bedroom. Your site includes a bbq on the spacious additional deck with propane provided. A firepit and picnic table are on site for outdoor dining and evening fires. Settle in and enjoy your stay or travel to near by Lions Head or Tobermory just a short drive away to enjoy the amenities and the Bruce Trail. (id:50886)
Atlas World Real Estate Corporation
20 - 9 Tamarac Road
Northern Bruce Peninsula, Ontario
Citation trailer, site and docking access available for weekly rental . This spacious unit boasts a separate queen bedroom with privacy door. The fully equipped eat in kitchen and living room area provides a pull down sofa to accommodate additional guests plusEat in dining. Picnic table, BBQ and firepit included for outdoor eating. 3 piece bathroom with shower. Settle in and enjoy Stokes Bay or visit nearby Lions Head or Tobermory for sites and amenities just a short drive away (id:50886)
Atlas World Real Estate Corporation
23 Valley View Lane
Trent Hills, Ontario
Rustic 3rd-Generation Cabin on the Trent River, Prime Opportunity! Welcome to this charming 3 bedroom cottage, nestled on a large treed, private lot with direct access to the beautiful Trent River, perfect for swimming, boating, and fishing right from your shoreline! 18 km of lock free boating. Travel to Healey Falls east or go through 1 lock to Rice Lake, Otonabee River, or Peterborough. This well loved retreat features a detached garage with plenty of room for all your gear, ideal for outdoor enthusiasts. Whether you're into ATVing or snowmobiling, you'll love the proximity to local trails. Located just minutes from Hastings and Campbellford, you'll have convenient access to all local amenities while enjoying the peace and privacy of nature. The spacious property offers excellent potential for future development, making this an incredible long term investment. Don't miss this rare opportunity to own a piece of waterfront history and make memories for generations to come! (id:50886)
Ball Real Estate Inc.
19 - 9 Tamarac Road
Northern Bruce Peninsula, Ontario
Sprinter Trailer, site and private dock access for weekly rental . This cozy RV has a separate queen bedroom with ample storage space. The combination eat in kitchen dining /living room area is fully equipped for cooking as well as providing a pull down sofa to accommodate an extra guest. Outdoor dining with BBQ , picnic table and firepit is provided. Settle in and enjoy your stay in Stokes Bay with Channel and lake view or visit nearby Tobermory and Lions Head just a short drive away (id:50886)
Atlas World Real Estate Corporation
137 Grandview Drive
Alnwick/haldimand, Ontario
Open House This Sunday, Nov. 30th 12noon 'til 3 pm ! Opportunity Knocks To Have The Best Of Both Worlds at Your Fingertips!! Close Enough To Town and All the Amenities, But More Importantly, Next To Rice Lake and All The Benefits That Lake Life Brings. This Raised Bungalow Is Perched Upon A Private, Large Country Lot with Water Views. Complete With Deeded Access And Your Very Own Dock On The Very Sought After Rice Lake. This Bright And Spacious Home Offers 4 Bedrooms, 2 Bathrooms, Walk-Out Lower Level For Potential Rental Income or Multi Generational Living (or a growing family), Walk-Out Deck (views!) On the Main Floor and a Phenomenal & Private Back Yard Setting. Furnace and Propane Hot Water Tank Purchased And Installed Brand New in 2022. Twelve Feet X 124 Feet of Deeded Access At the Waterfront & Your Private Dock Is Just A Short Walk Away. One Of The Best Lakes In All Of Ontario For Fishing And Boating. Also Part Of And Connected To The World Famous Trent Severn Waterway. This is a Pre-Inspected Home. Don't Miss Out On This Opportunity! Seller is Motivated! (id:50886)
RE/MAX Hallmark Eastern Realty
944 Steenburg Lake Road N
Limerick, Ontario
Steenburg Lake! The complete package and more! This Timber Frame home is sure to impress. Amost 1800 square feet of living, with a full wrap around porch, perched perfectly over looking beautiful Steenburg Lake, with clean waterfront, all sitting on 86 acres of land with trails throughout. The waterfront is across the paved cottage road with a large dock system and newer floating boat house, big enough for a 22ft pontoon boat. There is a 30x40 heated shop, with drop down screen door system and a large covered area for extra storage. Hangout in the screened gazebo or chill on the wrap around porch. Extra features include: auto generator, central air, high efficiency furnace, underground sprinklers, alarm system with cameras, stainless appliances, hardwood flooring, a small pond with fountain and so much more. Recent upgrades include furnace, central air, roof and eavestroughs. This is a legacy type property that will be hard to match. Come take a look and you won't want to leave!! (id:50886)
Royal LePage Proalliance Realty
72797 Ravine Drive
Bluewater, Ontario
Rare Lakefront Opportunity: Luxury Estate with Direct Beach Access on Lake Huron. Wake each morning to the rhythm of gentle waves and golden sunlight glistening on the water. At 72797 Ravine Drive, Bluewater, Ontario, this lakefront estate captures the essence of refined waterfront living. No steep staircases, no long descent, just pristine sand and Lake Huron's sparkling shoreline at your doorstep. Expertly designed by Oke Woodsmith, this 5,000+ sq. ft. custom estate blends timeless craftsmanship with modern comfort. Expansive windows frame breathtaking lake views, while warm wood finishes, elegant millwork, and multiple fireplaces create a sense of luxury that still feels like home. The open-concept layout invites connection. Imagine morning coffee in a sunlit kitchen overlooking the waves, family gatherings by the fire, or summer nights under a canopy of stars on your private patio.With 7 bedrooms and 7 bathrooms, including a 2-bedroom guest suite above the garage, there's space for everyone to unwind in privacy. Dual geothermal systems and a 400-amp hydro service ensure year-round efficiency and comfort. Two gentle staircases lead directly to the sandy beach, making every day feel like a vacation.Nestled between Grand Bend and Bayfield, this lakefront retreat is moments from White Squirrel Golf Club, boutique shops, fine dining, and vibrant marinas offering the perfect blend of seclusion and convenience.This is more than a home, it's a legacy property, where unforgettable moments and generational memories are made. Opportunities like this on Lake Huron are exceptionally rare. Learn more about this extraordinary Bluewater estate before it's gone. (id:50886)
Prime Real Estate Brokerage
133889 Allan Park Road
West Grey, Ontario
Experience the perfect blend of nature and comfort with this exceptional 49 acre riverfront property. Nestled along the scenic riverbank of the Saugeen River, this is a true sanctuary for nature lovers and outdoor enthusiasts. Offering over 2km of walking trails and 2000 feet of river frontage, 3 ponds and a small horse paddock. The large 3 bedroom, 3 bathroom home boasts approximately 2650 sq ft of living space. The charming country kitchen is designed for both functionality and warmth, and is complimented with 2 skylights, formal living room with propane fireplace and a wood and beam vaulted ceiling , formal dining room with wood burning fireplace, wait...there's more, the large enclosed sunroom offers a breath taking view of the river, providing the perfect spot to unwind and connect with the outdoors or enjoy your morning coffee. Lush perennial gardens grace the landscape around the home. These gardens are a true labour of love, filled with vibrant flowers, shrubs and greenery that blooms year after year. Looking for a place to keep a horse? There is a 10' X 20' barn, coral area plus an extra outbuilding and 2 coveralls for hay/straw storage. Don't miss this chance to own a slice of paradise and embrace a lifestyle where everyday feels like a vacation. **EXTRAS** Additional Rooms - Laundry room 15'2 X 7'7, mud room 15'2 X 18'11, porch 6X10, Workshop 8'8 X 17'8 (id:50886)
Coldwell Banker Peter Benninger Realty
38 Islandview Drive
South Bruce Peninsula, Ontario
This charming three-season lakefront cottage on Chesley Lake offers a perfect getaway for recreational water sports, fishing, boating, and swimming. The cottage features two bedrooms, a kitchen, a bathroom, a living room, and a bonus room/enclosed sunroom with a fantastic lake view. The newer deck off the sunroom is ideal for enjoying meals, spending time with family and friends, or simply relaxing. The cottage and boathouse both boast a "Superior Steel Roofing System" metal roof, installed just four years ago. The boathouse, measuring 12' x 20', includes an overhead door, a poured concrete floor, hydro, and extra storage in the loft, offering great potential. Don't miss this opportunity to own a piece of waterfront property on beautiful Chesley Lake! Property being Sold AS IS WHERE IS as Seller has never lived in the property. (id:50886)
Sutton-Sound Realty
1115a Steenburg Lake Road N
Limerick, Ontario
Welcome to this exceptional year-round retreat on the shores of Steenburg Lake, a true lakeside gem offering both luxury and tranquility. This turn-key waterfront home is located at 1115A Steenburg Lake Road North in Limerick, Ontario. With over 2,700 sq. ft. of finished living space, the home combines contemporary living with nature's beauty and features 3 bedrooms and 4 bathrooms. Step inside the spacious, open-concept main floor to a living room with a cathedral ceiling and a full-height fieldstone propane fireplace. Floor-to-ceiling windows offer uninterrupted, panoramic views of the lake, filling the space with natural light. The main level features a primary bedroom with a 3-piece ensuite, a walk-in closet, and an integrated laundry area. The room opens directly onto the deck. The upper level has two additional bedrooms with separate heat pumps and a full 4-piece bath. The lower level includes a recreation room, a family room, a 2-piece bath, and a walkout to the outdoors. The property spans nearly 2 acres, with over 180 ft of prime waterfront. The shoreline has a clean, hard bottom. Enjoy the outdoors with an oversized 16x26 ft dock, complete with a boat awning. There is also an outdoor brick pizza oven. A detached 2-bay, 20x28 ft garage with a storage loft provides ample space for vehicles and storage. The property is on a year-round, municipally maintained paved road. Recent upgrades to the home include a propane furnace, Generac generator, a sunroom addition with a heat pump, all new decking, and new flooring throughout most of the main floor. Ready for your own lakeside lifestyle? This exceptional property has been lovingly cared for and is waiting to be filled with new memories. Don't miss this opportunity to own a true lakeside gem come and see for yourself why you'll never want to leave. (id:50886)
Royal LePage Proalliance Realty
12 Edgewood Drive
Kawartha Lakes, Ontario
Stunning Sturgeon Lake Waterfront Home! This gorgeous custom-built residence combines luxury, space, and function with breathtaking lake views. Offering 7 spacious bedrooms and 3.5 baths, this home is ideal for large families or those who love to entertain. The gourmet kitchen is thoughtfully designed with high-end finishes and flows seamlessly into the open living and dining areas, all showcasing panoramic views of Sturgeon Lake. The primary suite is a true retreat, featuring a walkout to the expansive wrap-around deck where you can enjoy morning coffee or evening sunsets over the water. The fully finished basement provides even more living space, perfect for gatherings, games, or quiet relaxation. Outdoors, the property is equally impressive. A paved circular driveway leads to a triple car garage plus a secondary triple garage--offering incredible storage for vehicles, boats, and recreational toys. The wrap-around deck and beautifully landscaped grounds make this home a year-round haven for entertaining and relaxation. Whether you're seeking a full-time residence or a luxury lakeside retreat, this Sturgeon Lake gem delivers it all--space, comfort, and a lifestyle second to none. (id:50886)
Affinity Group Pinnacle Realty Ltd.

