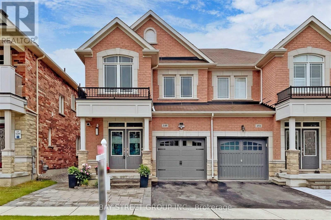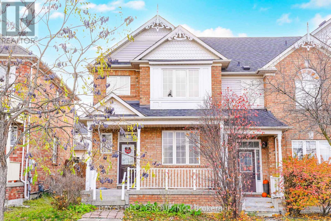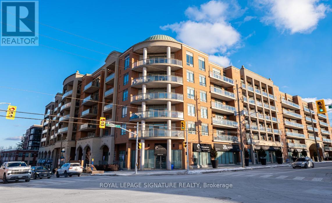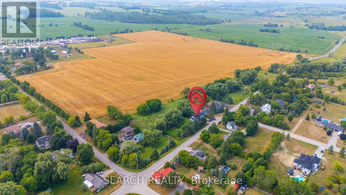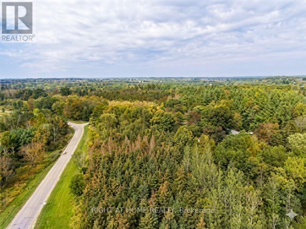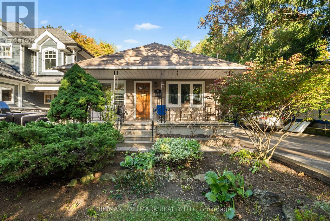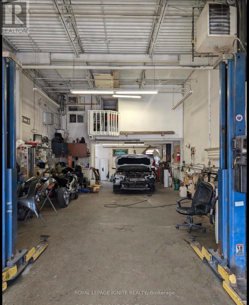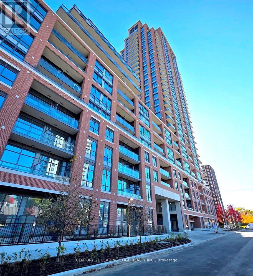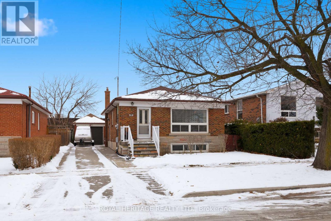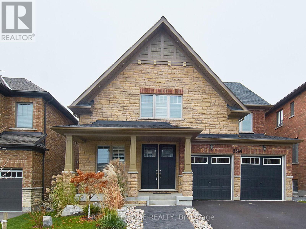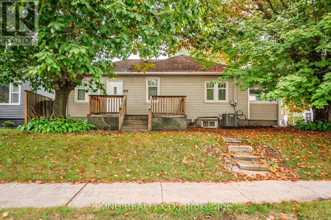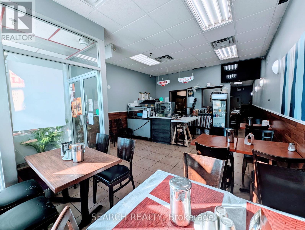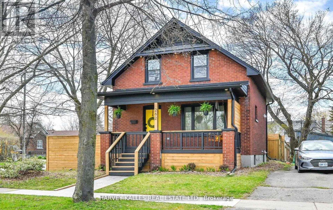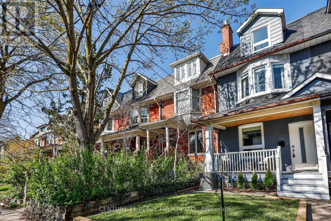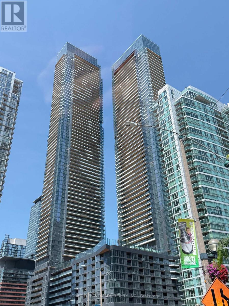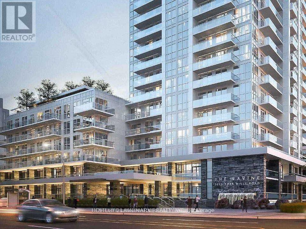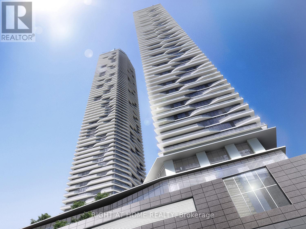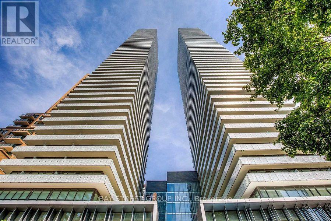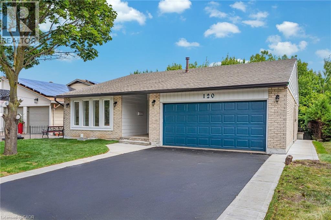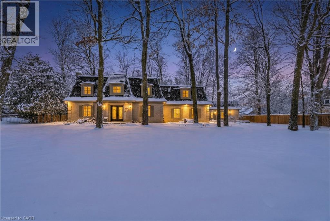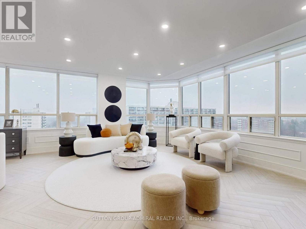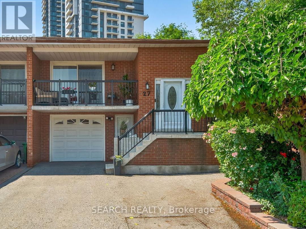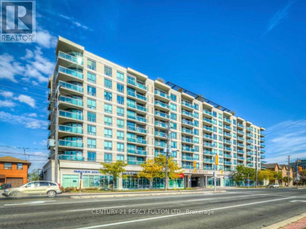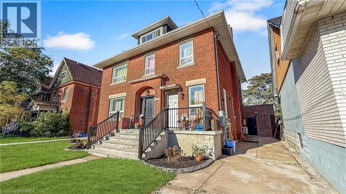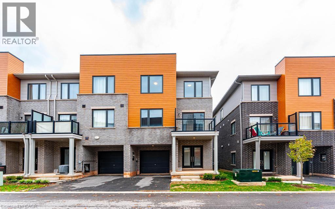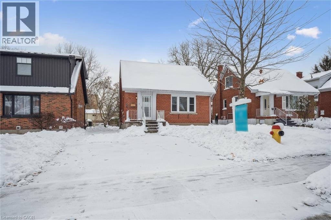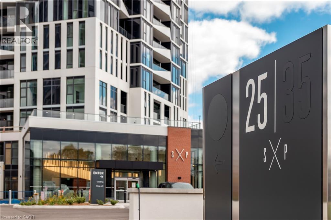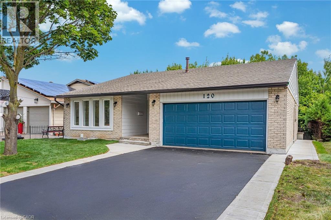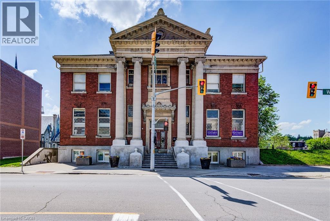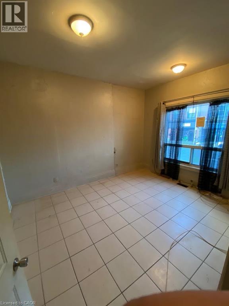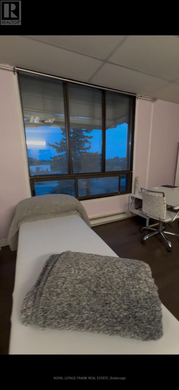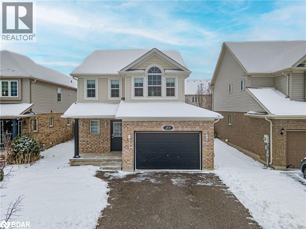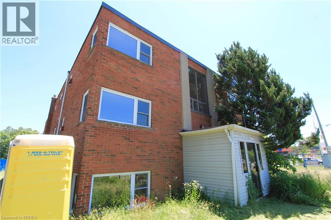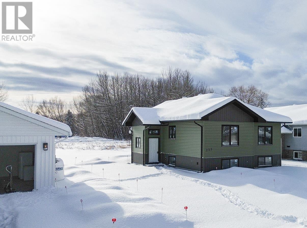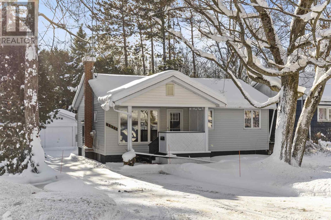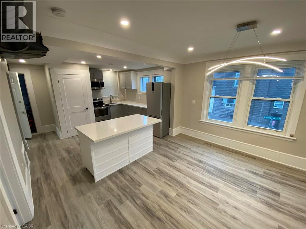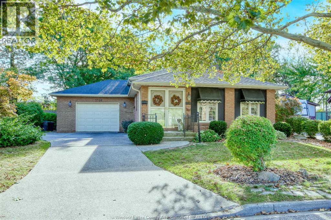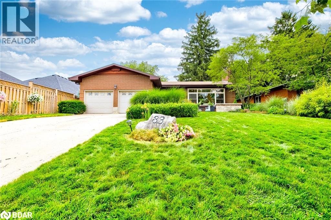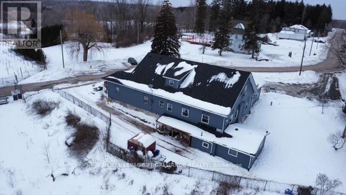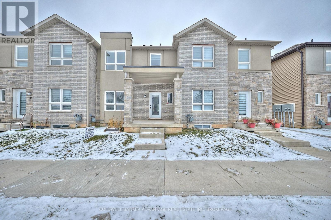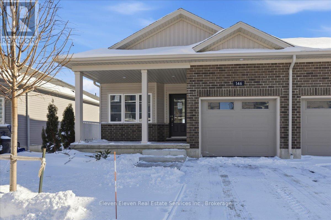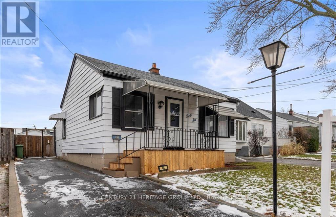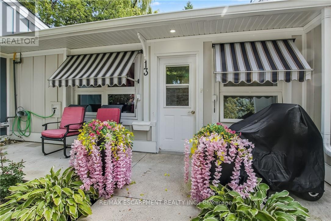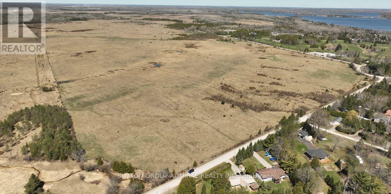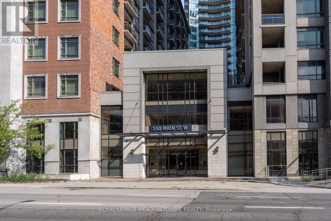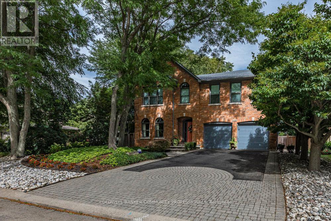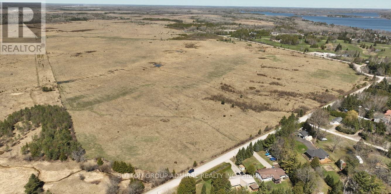149 Fimco Crescent
Markham, Ontario
Fabulous 2 Storey Semi-Detached House In Greensborough Community! Great Layout With 3 Bedrooms And 4 Washrooms. Lots Of Updates In Kitchen, Quartz Counter, Ss Appliance, Backsplash. Finished Basement, Luxurious Interlock Front & Backyard. Great For Small Families And Young Professionals! (id:50886)
Bay Street Group Inc.
407 Hollandview Trail
Aurora, Ontario
Welcome to this charming 3+1 bedroom end-unit townhouse with a 2-car garage, ideally located in the heart of Aurora. This beautifully upgraded home features a modern kitchen with newer cabinets, quartz countertops, a stylish backsplash, and an extra deep double sink. The cozy family room flows seamlessly into a spacious eat-in kitchen that opens to a lovely backyard. The bright master bedroom includes a 3-piece ensuite and a walk-in closet, while a second-floor office provides a perfect workspace. With a finished basement Ideally located just minutes to Highway 404, Aurora GO Station, medical clinics, Southlake Regional Hospital, vibrant shopping along Bayview Avenue, and nature escapes and parks.Enjoy the convenience of being within walking distance to all amenities. (id:50886)
Bay Street Group Inc.
A32 - 281 Woodbridge Avenue
Vaughan, Ontario
Boutique Living In The Heart Of Downtown Woodbridge. Spacious 2-Bedroom, 2-Bathroom Condo With An Expansive Private Walk-Out Patio (7.2 Ft x 20.10 Ft), Complete With Garden Space And Gas BBQ Hook-Up, Perfect For Entertaining. Enjoy 10-Foot Ceilings And Premium Laminate Flooring Throughout. The Custom-Designed Kitchen Boasts Granite Countertops, A Stylish Backsplash, And A Convenient Breakfast Bar. The Primary Bedroom Features A 4-Piece Ensuite With A Walk-In Shower, A Walk-In Closet With Custom Built-Ins, And Direct Access To The Private Patio. Ideally Located In Vibrant Downtown Woodbridge, Steps To Market Lane Plaza Offering A Grocery Store, Bakery, Restaurants, Parks, And The Public Library. Just Minutes To Hwy 427 And Nearby Subway Access For An Easy Commute. Building Amenities Include: Gym (Sauna), Party Room, Bike Storage, Concierge/Security, Guest Suite, And Visitors Parking. With Only Five Units On This Level, Enjoy An Exclusive And Private Living Experience. (id:50886)
Royal LePage Signature Realty
5127 10th Side Road
Essa, Ontario
Versatile 5+2 Bedroom Raised Bungalow with Income Potential in Essa. Situated on a massive 432 x 104 ft lot, this unique home features three self-contained units two separate 2-bedroom units on the main floor and a fully finished 2-bedroom walk-out basement apartment, offering an ideal setup for multi-generational living or investment income. Currently fully tenanted, the property generates strong rental income with potential for long-term growth. The sprawling backyard offers endless possibilities, stretching wide and bordered by a tranquil stream/creek at the rear, perfect for those seeking privacy and space to unwind or expand. Other highlights include ample parking for 6 vehicles, Recent roof shingles (approximately 2 years), Heat pump for efficient heating & cooling, Upgraded 200-amp electrical panel. Located just 10 minutes to Hwy 400 and within 15-20 minutes to Costco, Walmart, golf courses, ski hills, schools, and shopping, this property offers convenience, income, and space - ideal for families, investors, or tradespeople alike. ***A Must See***. (id:50886)
Search Realty
Lpt Realty
2525 Greenwood Road
Ajax, Ontario
Great Opportunity! One Of The Last Vacant Building Lots Located On Prestigious Greenwood Rd, Having A Private & Winding Landscaped Treed Entrance Situated On 2.5 Acre Lot Prepped For Your Dream Home & Almost Directly Across From Entryway To Greenwood Conservation Area W/Approx. 700 Acres Of Trails,Skiing,Fishing,Camping/ Minutes To All Urban Area Facilities, Shopping, Restaurants,Transit,Schools,Hospitals And Easy Access To 401,407,Hwy 7, Toronto And The Gta. (id:50886)
Right At Home Realty
Bsmnt - 51 Watson Street
Toronto, Ontario
Welcome to 51 Watson St! This beautifully maintained basement unit offers 2 spacious bedrooms, a bright open-concept living, dining, and kitchen area, and plenty of natural light throughout. The exposed brick fireplace adds warmth and character to the space, while the walk-out to the yard provides a rare touch of outdoor living for a basement suite. Large windows create an inviting atmosphere, making the unit feel airy and comfortable. Esnuite Laundry in the basement! Located in a convenient neighbourhood, you're close to schools, parks, shopping, transit, and major highways everything you need is just minutes away. Perfect for those seeking comfort, functionality, and a great location! (id:50886)
RE/MAX Hallmark Realty Ltd.
8 - 86 Melford Drive
Toronto, Ontario
Spacious Auto Body/Auto Repair Shop in Prime Scarborough Location. Well-maintained industrial unit featuring large open workspace, upstairs office, customer waiting area, kitchenette, and private washroom. Located in a high-traffic automotive plaza with steady walk-in clientele. Low monthly rent makes this an excellent opportunity for owner-operators or investors. Unit comes equipped with a variety of tools and machinery, offering a turnkey setup for auto body, mechanical repair, or related uses. Ideal for those seeking a functional, ready-to-operate shop in a sought-after commercial area. (id:50886)
Royal LePage Ignite Realty
1109 - 3260 Sheppard Avenue E
Toronto, Ontario
Welcome to this stunning brand new corner unit! Featuring 2 spacious bedrooms and 2 full bathrooms, this bright and modern unit offers an open-concept layout with 9-ft ceilings and beautiful flooring throughout. Enjoy a stylish kitchen with a large island-perfect for cooking, dining, and entertaining. Relax in the sun-filled living area or take advantage of the exceptional building amenities, including an outdoor pool, gym, rooftop deck/garden, and party room. Located in the highly sought-after Sheppard and Warden, you'll be just steps away from transit, grocery stores, schools, and restaurants. Ideal for professionals, students, or small families seeking a fresh start in a convenient, vibrant neighbourhood. Rent includes: 1 parking spot, 1 locker, and high-speed internet. (id:50886)
Century 21 Leading Edge Realty Inc.
178 Ellendale Drive
Toronto, Ontario
Welcome to 178 Ellendale Drive, situated in the desirable neighbourhood of Dorest Park. This detatched, solid brick bungalow is located on a 43Ft x 120Ft lot on a family friendly street in Toronto's Vibrant East End. Lovingly maintained by the same family for many years, this home is perfect for renovators, investors, or a family looking to make it their own. The separate side entrance presents a great opportunity for an in law suite or future income possibilities. The finished basement features a 2 pc bath, cold storage and wet bar. This property includes a detached garage, plenty of parking in the private driveway and a fenced in backyard. Conveniently located close to parks, schools, places of worship, shopping, TTC and all of the essential amenities. (id:50886)
Royal Heritage Realty Ltd.
2344 Dobbinton Street
Oshawa, Ontario
Welcome to 2344 Dobbinton Street--the perfect family home nestled on a quiet ravine lot with no rear neighbours, offering peace, privacy, and plenty of room to grow. This spacious 2,968 sq. ft. detached home features 4 large bedrooms, 3 bathrooms on the second floor (including two ensuites) and 1 powder bathroom on the main, and three walk-in closets--ideal for a growing family. The bright, open-concept main floor includes a family-friendly eat-in kitchen with granite countertops, centre island, backsplash, stainless steel appliances, and a breakfast area that walks out to a unique two-tiered deck and fully fenced backyard. Hardwood floors, pot lights, and California shutters add warmth and function throughout. A large main floor laundry room with garage access makes busy mornings easier, and the unfinished walk-out basement full of natural light offers endless possibilities--a playroom, in-law suite, or entertainment area. Additional highlights: gas fireplace, built-in shelving, home office with French doors, spacious front porch, double garage, and over $60K in thoughtful upgrades. Located minutes from excellent schools, parks, Durham College, shopping plazas, and the RioCan outlet mall, plus quick access to Highway 407 and Highway 7--this is where your family's next chapter begins. (id:50886)
Right At Home Realty
829 Athol Street
Whitby, Ontario
Discover the charm and potential of this inviting bungalow at 829 Athol St. Nestled in a desirable Whitby location, this home sits on a generous corner lot and offers both comfort and opportunity. The property features a private inground pool and fully fenced yard, perfect for summer entertaining and family living. Inside, the layout provides a warm and functional space with room to grow and personalize. Enjoy the convenience of being close to schools, parks, shopping, and transit, making everyday living seamless. Whether your a first-time buyer, investor, or looking for a property to customize, this is a chance to own in a sought-after community. Don't miss out on this valuable opportunity! (id:50886)
King Realty Co.
Lpt Realty
190a Harwood Avenue S
Ajax, Ontario
Turnkey Restaurant Opportunity in Ajax - Fully Equipped & Ready to Operate! Prime Ajax Location | Profitable Restaurant Setup Under $180K! Own Your Dream Restaurant! Fully Equipped Kitchen in High-Traffic Ajax Plaza Motivated Seller | Turnkey Restaurant for Sale | Skip the $300K Build-Out Cost (id:50886)
Search Realty
Lpt Realty
262 Oshawa Boulevard S
Oshawa, Ontario
Move into this bright and spacious 3-bedroom, 3-bathroom rare corner lot home offering modern comfort! The open-concept mainfloor has been thoughtfully redesigned to maximize space and light, featuring a sleek kitchen with quartz countertops, premiumstainless steel appliances, and a farmhouse sink overlooking the backyard. The primary bedroom includes a walk-in closet,providing both space and functionality. A finished basement offers the perfect spot for family gatherings or a cozy entertainmentarea. Conveniently located close to schools, parks, and grocery stores, this home is ready to welcome you! (id:50886)
Harvey Kalles Real Estate Ltd.
536 Crawford Street
Toronto, Ontario
Absolutely Stunning 2.5 Storey Home For Rent In Little Italy * Whole House * - Open Concept Main Level With Floating Staircase & Gas Fireplace, Designer Kitchen With Breakfast Bar, 3 Bathrooms And W/O To West-Facing Patio And Fully Fenced Yard. Two Bedrooms Are On The 2nd Floor, the primary bedroom is on the 3rd, And A 4th is in the basement along with a family room. Laneway Garage Fits Large Car + Bikes. See Floor Plan For House Layout. Furniture is NOT Included And Has Been Removed. ***>>>PropTx Report Is Required With All Rental Applications - A Fee May Apply<<<*** (id:50886)
Century 21 Percy Fulton Ltd.
3115 - 1 Concord Cityplace Way
Toronto, Ontario
Spectacular Brand New Landmark Condos in Toronto's Waterfront Communities! Welcome to Concord Canada House, a place you will be proud to call home. Conveniently located next city's iconic attractions including Rogers Centre, CN Tower, Ripleys Aquarium, and Railway Museum at Roundhouse Park. Only a few minutes walk to the lake, parks, trendy restaurants, public transit and financial district. Everything you need is just steps away. This suite features bright clear city. Premium built-in Miele appliances. Balcony finished with a ceiling light and heater perfect for year-round enjoyment. You can enjoy world-class amenities including an indoor pool, fitness centre, sauna, theater in the nearly future, an 82nd Floor Sky Lounge, Ice Skating Rink, and Much More. (id:50886)
Homelife Landmark Realty Inc.
1410 - 10 Deerlick Court E
Toronto, Ontario
Ravine Condo with oversize balcony, South facing Downtown Skyline. 1 Bedroom Plus Den With 2 Bath. Den can be a office or second a Bedroom that includes 1 parking and locker. Bus stop infront of building , Close to DVP, Highway 401, Fairview Mall, Shops at Don Mills, Restaurants and Grocery Stores. Full Kitchen Stainless steel Appliances. Quartz Counter top In Kitchen And Bathrooms. Ensuite Bath with Double Mirrored Closet In Primary Bedroom. Excellent Building Amenities like Gym, Party Room, Upper terrace BBQ and 24 hour Concierge. (id:50886)
Homelife Landmark Realty Inc.
4410 - 100 Harbour Street
Toronto, Ontario
Luxury 2 Bedroom Corner Unit With Breathtaking Lake & City Views At The Harbour Plaza. Freshly Painted, Move-In Ready. Spacious 795 Sf.Ft. Best Layout, Split Bedroom, Large Wrap Around Balcony. 9' Ceiling, 2 Baths, Gourmet Kitchen W/Custom Design Island & Pantry, Direct Connection To P.A.T.H., Union Stn, Go Transit, & Scotiabank Arena. Steps To Financial/Entertainment District, Harbour Front. Luxurious Lobby, Lounge, State-Of-The-Art Fitness Centre, Indoor Pool, Outdoor Terrace, Theatre. (id:50886)
Right At Home Realty
1608 - 50 Charles Street E
Toronto, Ontario
Gorgeous 5-star condo living at Casa Three, featuring a Hermes-furnished lobby. Located near Yonge and Bloor, steps from Bloor Street/Yorkville shopping. Enjoy a soaring 20-ft lobby, state-of-the-art amenities, a fully equipped gym, rooftop lounge, and stunning outdoor pool. The unit boasts a great layout and is close to restaurants, universities, and colleges, with easy access to the Yonge and Bloor subway lines. (id:50886)
Bay Street Group Inc.
120 Westheights Drive
Kitchener, Ontario
Welcome to 120 Westheights Drive, Kitchener – A Rare Legal Duplex in a Sought-After Community! Set on a 50 x 110 ft lot in the heart of Kitchener, this beautifully renovated (2025) detached bungalow offers unmatched versatility & value. Whether you are searching for the perfect family home, a multi-generational retreat or an income-generating investment, this property is designed to exceed expectations. Top Reasons to Make This Your Forever Home:1) Main Floor Primary Residence: Main floor has been thoughtfully updated with brand-new flooring (2025), fresh paint throughout & modern pot lights. The spacious living room features a wall of windows that fills the space with natural light. The kitchen features white cabinetry, SS Appliances (2024) & generous counter space. This level also offers 3 large bedrooms & Completing the main floor are 2 bathrooms: a modern 3pc bathroom & a convenient 2pc bathroom. 2) Lower Level: Income & Flexibility: Completely finished in 2025, the lower level has 2 separate units: •Legal Duplex Unit: Boasts a full kitchen, two modern 3-piece bathrooms, in-suite laundry & two large bedrooms with oversized windows. •Owner occupied unit: This unit has a potential for 3rd apartment but subjected city approval & bylaws, this inviting space features a kitchenette, cozy Rec room, 3pc bathroom with large windows 3) Outdoor Living: The backyard is perfect for both relaxation & entertaining, featuring a spacious deck & fresh new sod. It is an ideal setting for kids, pets or summer gatherings. 4) Privacy at Its Best: With no rear neighbours & mature trees, you will enjoy exceptional privacy & a peaceful, natural backdrop. 5) Prime Location: This home is just a few mins from Highland Hills Mall, top-rated schools, trails, parks, Sunrise Shopping Centre & quick highway access. Everything you need is within easy reach. This is more than just a home; it is a smart investment with long-term value. Book your private showing today! (id:50886)
RE/MAX Twin City Realty Inc.
348 Old Stone Road
Waterloo, Ontario
A Home With Possibilities as Big as the Space It Offers. A home that fits your life, whether you have a large family, blended family, occasional long-term guests, or simply want room to breathe. 348 Old Stone Rd offers something rare in today’s market. Set on one of Waterloo’s most admired streets in prestigious Colonial Acres, this property delivers 5,000 sq. ft. of beautifully balanced living space wrapped in curb appeal, character, and privacy. One of the most remarkable aspects of this home is the 1,500 sq. ft. main-floor in-law suite, complete with kitchen, living area, bedroom and bath. While this is an incredible setup for multigenerational living, we recognize that not every buyer needs an in-law suite. To help buyers envision every possibility, we’ve created professional renderings, floor plan, and video showcasing how this wing can be transformed into a private luxury primary suite,sprawling rec room and bar, a guest retreat, or Studio. It’s rare to find a home that adapts so seamlessly. A tucked-away bonus room with its own staircase adds more versatility — an ideal teen space, rec room, office, music room, or playroom. The newly redesigned Chervin kitchen is the heart of the home, mixing modern style with warm, timeless elements. Perfect for hosting dinners, slow mornings, and long conversations. Step outside to private peaceful yard surrounded by towering trees. A large garage and workshop complete the exterior offerings. Location, Reputation, and Community in Waterloo’s most established and beloved neighbourhoods — close to trails, parks, the Grand River, top-ranked schools, University of Waterloo, and some of the region’s best golf. Homes on streets like this rarely come available. A Home With Presence. A Home With Options. A Home That Can Grow With You.If you’re looking for something beyond the typical, something with character, scale, and the ability to evolve and adapt to your lifestyle, 348 Old Stone Rd. deserves a visit. (id:50886)
Keller Williams Home Group Realty
1204 - 10 Torresdale Avenue
Toronto, Ontario
Exceptional Living at The Savoy - Your Dream Home Awaits, Discover sophisticated urban living in this meticulously renovated 1,550 sq ft residence at the prestigious Savoy building, featuring a robust reserve fund for your peace of mind.This stunning 2+1 bedroom, 2 bathroom sanctuary represents a rare find - the perfect fusion of contemporary elegance and functional design that discerning buyers are actively seeking.Distinctive Features, Intelligently designed floor plan maximizing privacy and space. Exquisite herringbone vinyl flooring throughout. Expansive south and west-facing windows flood living and dining areas with natural light. Generous private balcony - ideal for morning coffee, evening cocktails, or intimate gatherings.Gourmet kitchen with gleaming porcelain countertops, designer backsplash, premium stainless appliances, abundant pantry storage, and welcoming breakfast nook.Luxurious primary suite featuring dual walk-in closets and indulgent 6-piece ensuite. Versatile second bedroom with custom built-ins - perfect as guest room or home office. Smart storage solutions throughout.Unmatched Value All-inclusive monthly fees cover utilities, high-speed internet, and cable.Resort Amenities 24-hour concierge & security Indoor pool & hot tub Tennis & squash courts Fitness center & sauna Party rooms Guest suites Manicured gardens Prime Location Steps to TTC. Walking distance to top schools, parks, library, and major highways. Urban convenience meets residential tranquility. This is more than a home - it's an elevated lifestyle waiting for you. Schedule your exclusive showing today! (id:50886)
Sutton Group-Admiral Realty Inc.
Upper - 27 Hickorynut Drive
Toronto, Ontario
Welcome to the Heart of Pleasant View! Step into this beautifully updated upper-unit home, designed for comfort, style, and modern living. This move-in-ready gem features a bright, open-concept living and dining area filled with natural light, creating a warm and inviting atmosphere. The fully renovated kitchen is a chef's delight, complete with stainless steel appliances, sleek cabinetry, and plenty of storage. Upstairs, you'll find three spacious bedrooms with ample closet space and a modern bathroom with tasteful finishes. One parking space available for an additonal $100.00 per month. All Utilities to be shared equally (50/50) with the tenant. Located in a quiet, family-friendly neighbourhood, you're just minutes from TTC, Hwy 401/404, Fairview Mall, top-rated schools, parks, and local amenities. Whether you're starting your day or relaxing in the evening, this home offers the perfect blend of style, comfort, and convenience. (id:50886)
Search Realty
Lpt Realty
212 - 1030 Sheppard Avenue W
Toronto, Ontario
Absolutely Stunning!! Sun-Filled and Spacious CORNER MODEL SUITE!!!Rare 2 Bedroom Plus 2 Full- 4 piece Bathroom Condo.980 Sq.Ft. of Luxurious Condo Living At Its Finest:"Sheppard West Subway Station" At Your Door Step.Located In The Prestigious Park Plaza Condominium. Open Concept Of Living and Dining Room with Wrap Around Large Windows with California Shutters. Plus a 115 Sq.Ft. Terrace Cedar Wood Balcony With Breathtaking Unobstructed South Views of the C.N. Tower and Toronto Skyline.Modern Kitchen, New Granite Counter Tops, Marble Backsplash with High-End Stainless Steel Appliances, Double Door Fridge, Dishwasher, Microwave and Breakfast Bar.In-suite Laundry, BOSH Washer and Dryer. Extra Large Master Bedroom Suite with His & Hers Double Closets.Espresso Hardwood Floors and Crown Moldings Thru-out.Crystal light fixtures.Hot Tub Spa/His & Hers Sauna, Equipped Gym, Party Room and Pool Table For Entertaining.A Panoramic View From Rooftop Garden Terrace with BBQ's.An Unbeatable Location!! Safe, Quiet Prime Toronto Neighborhood.Close to York University, William Lyon Mackenzie Collegiate, Schools, Parks, Hwy 401 and Yorkdale Shopping Centre.This Condo Is A Must See!*** Visitors Parking. Lots Of Upgrades.Concierge and 24 Hrs. Security. (id:50886)
Century 21 Percy Fulton Ltd.
Lpt Realty
119 Ottawa Street N
Hamilton, Ontario
Exceptional investment opportunity offering strong net income and excellent long-term potential. Each unit is thoughtfully designed for comfort and functionality. Located in a high-demand area close to transit, shopping, parks, and major amenities — ensuring consistent tenant appeal. (id:50886)
Real Broker Ontario Ltd.
RE/MAX Real Estate Centre Inc.
68 Dryden Lane
Hamilton, Ontario
Welcome to this modern and very affordable 3-storey end-unit townhouse, under 5 years old, offering style, convenience, and comfort. Featuring 3 spacious bedrooms and an open-concept main floor, this home is perfect for first-time buyers, young families, or investors. The bright and airy layout includes a modern kitchen with ample cabinetry and a seamless flow to the living and dining areas, ideal for everyday living and entertaining. Located in a highly sought-after neighbourhood, you’ll enjoy being close to shopping, schools, parks, restaurants, and public transit, with quick and easy access to major highways for commuters. Don’t miss this opportunity to own a newer home in a fantastic location at an incredible value! (id:50886)
RE/MAX Escarpment Realty Inc.
45 Woodland Avenue
Kitchener, Ontario
Attention Investors and first time buyers. Welcome to this all-brick, single detached home situated on a huge R2B-zoned lot, offering exceptional potential for future development. Parking for 3 vehicles and located in a great neighbourhood close to amenities, schools, and parks, this home is ready for someone to make it their own. 3 bedrooms and 1 full bathroom, along with a finished recroom and plenty of storage. Some rooms also feature original hardwood. Step outside to a partially fenced, oversized yard complete with a covered deck, large storage shed, and a cozy firepit - ideal for outdoor gatherings or relaxing evenings. Don’t miss this opportunity to transform a solid property with incredible potential. (id:50886)
The Realty Firm Inc.
25 Wellington Street S Unit# 2812
Kitchener, Ontario
Welcome to Station Park's Newest Addition - Tower C! This Stylish Unit features 2 beds, 2 baths and is a corner suite! 1 Parking & Storage Locker are included! 769 sf interior + private balcony with an Open living/dining with modern kitchen featuring quartz counters & stainless steel appliances. Primary bedroom with extra large naturally lit ensuite. In-suite laundry. Station Park amenities include: peloton studio, bowling, aqua spa & hot tub, fitness, SkyDeck outdoor gym, yoga deck, sauna &much more. Steps to shopping, restaurants, schools, transit, Google & Innovation District. (id:50886)
Condo Culture Inc. - Brokerage 2
120 Westheights Drive
Kitchener, Ontario
Welcome to 120 Westheights Drive, Kitchener – A Rare Legal Duplex in a Sought-After Community! Set on a 50 x 110 ft lot in the heart of Kitchener, this beautifully renovated (2025) detached bungalow offers unmatched versatility & value. Whether you are searching for the perfect family home, a multi-generational retreat or an income-generating investment, this property is designed to exceed expectations. Top Reasons to Make This Your Forever Home:1) Main Floor Primary Residence: Main floor has been thoughtfully updated with brand-new flooring (2025), fresh paint throughout & modern pot lights. The spacious living room features a wall of windows that fills the space with natural light. The kitchen features white cabinetry, SS Appliances (2024) & generous counter space. This level also offers 3 large bedrooms & Completing the main floor are 2 bathrooms: a modern 3pc bathroom & a convenient 2pc bathroom. 2) Lower Level: Income & Flexibility: Completely finished in 2025, the lower level has 2 separate units: •Legal Duplex Unit: Boasts a full kitchen, two modern 3-piece bathrooms, in-suite laundry & two large bedrooms with oversized windows. •Owner occupied unit: This unit has a potential for 3rd apartment but subjected city approval & bylaws, this inviting space features a kitchenette, cozy Rec room, 3pc bathroom with large windows 3) Outdoor Living: The backyard is perfect for both relaxation & entertaining, featuring a spacious deck & fresh new sod. It is an ideal setting for kids, pets or summer gatherings. 4) Privacy at Its Best: With no rear neighbours & mature trees, you will enjoy exceptional privacy & a peaceful, natural backdrop. 5) Prime Location: This home is just a few mins from Highland Hills Mall, top-rated schools, trails, parks, Sunrise Shopping Centre & quick highway access. Everything you need is within easy reach. This is more than just a home; it is a smart investment with long-term value. Book your private showing today! (id:50886)
RE/MAX Twin City Realty Inc.
34 Water Street N Unit# Ll
Cambridge, Ontario
Beautifully finished office or retail space available for lease within the iconic former Carnegie Library, a landmark building in the heart of Downtown Galt. This lower-level suite offers 2,145 sq. ft. of rentable area featuring 3 large windows providing natural light. Tenants enjoy access to a shared boardroom as well as the building’s grand historic foyer—an impressive space ideal for welcoming clients and guests. (id:50886)
Coldwell Banker Peter Benninger Realty
608 King Street E Unit# 2
Hamilton, Ontario
Large & Spacious one bedroom rental with lots of bright & natural light. Porcelain Flooring throughout, large closet space, freshly painted and located in a convenient area close to all amenities, quick access to the Highway and all shopping. Unit has central A/C and includes Parking, Heat & Water ! Hydro additional. Laundry Facilities in building for convenience and comfort. Available now. (id:50886)
Revel Realty Inc.
89 Connor Avenue
Collingwood, Ontario
Welcome to 89 Connor Ave — a wonderful family home that offers comfort, space, and the kind of everyday ease that makes life feel just right. Thoughtfully laid out and filled with natural light, it’s a place where gatherings come naturally and family routines run smoothly. The home features a bright, open-concept living space with inside entry to the garage and a handy man door leading to the fenced backyard. The spacious eat-in kitchen provides plenty of cabinetry, stainless steel appliances, and a walkout to the yard — ideal for busy mornings or relaxed weekend meals. Upstairs, you’ll find three good-sized bedrooms. The primary suite stands out with cathedral ceilings, large walk-in closet and semi-ensuite access to a generous 4-piece bathroom complete with a soaker tub and separate shower. The basement adds valuable flexibility with a 4th bedroom, a 3-piece bathroom, and excellent storage — perfect for a teen retreat, in-law space, or visiting guests. Outside, the private, fully fenced backyard features a large deck, offering a great spot to unwind or entertain. Full of warmth and convenience, this beautiful family home is located in the highly desirable Georgian Meadows community — a safe, family-focused neighbourhood with its own play park and direct access to Collingwood’s scenic hiking trails. Ideally close to ski hills, golf, shopping, and everyday amenities, it offers a lifestyle that truly checks all the boxes. (id:50886)
Keller Williams Experience Realty Brokerage
116 King Edward Avenue Unit# 11
London, Ontario
Updated 2-bedroom, 1-bath unit in Chelsea Green offering great value and a clean, modern feel. Features include luxury vinyl plank flooring, a bright open living area, and a kitchen with quartz countertops and stainless steel appliances. Both bedrooms are well-sized, and the refreshed bathroom features a quartz vanity and tiled shower. Surrounded by ample green space and located minutes from Victoria Hospital, Western Fair District, downtown, and the 401. A move-in-ready option in a super convenient location—book your showing today. (id:50886)
Century 21 Grand Realty Inc.
255 East Balfour St
Sault Ste. Marie, Ontario
Brand new home on a desirable lot in newer Development area in the West end of Sault Ste. Marie. This home is a quality built high rise, excellent curb appeal with tastefully chosen siding and interior finish. Turn key with modern white with black accents, open concept. including 3 bedrooms and 1 baths & 1 partially finished basement bathroom. There is room for a garage also, a few colour details may be chosen and price avaialble for a garage or completing the basement. Unfinished basement is laid out for bathroom, bedroom, utility and family room. Laundry hook ups upstairs and down. Great opportunity to enjoy a home that you and yours will be the only one to live in! Includes HST & Tarion Warranty.**Interior photos for example of intended finsihing as per a previous build (id:50886)
Exp Realty Brokerage
1579 Queen St E
Sault Ste. Marie, Ontario
Located in one of the city’s most sought-after neighbourhoods, this well-maintained bungalow offers convenience and comfort just minutes from the University, scenic parks, and beautiful waterfront trails. The main floor features a three-bedroom layout with a bright living room, full bathroom, eat-in kitchen, and main-floor laundry. A separate side entrance leads to the lower level with two additional rooms, a full bath, and space for the in-laws, complete with a second hook-up for laundry and a stove. Both levels are separately metered, while the garage and utilities are on their own meter. Outside, enjoy the inviting front porch, long driveway leading to a detached two-car garage, and a fenced backyard. Notable updates include a new roof in 2019, a 200-amp electrical panel upgrade in 2023, and a complete basement renovation in 2025. (id:50886)
Exit Realty True North
193 Balmoral Avenue N
Hamilton, Ontario
Newly Renovated & very Chic 3 bedroom, 1 bathroom in Downtown Hamilton area ready for occupancy! Private Laundry & 1 Parking space included. Hydro & Electricity extra. (id:50886)
Revel Realty Inc.
3398 Pineview
Windsor, Ontario
Welcome to 3398 Pineview this charming solid brick 4 level home has so much to offer; Meticulously maintained, this 1 owner home sits on an impressive sprawling pie shaped lot with no rear neighbours & features 3 bdrms, 2 baths, 2 generous bright living areas incl 3rd level w/gas fplc & space to accommodate a 4th bdrm, formal dining room, eat-in kitchen w/updated fridge & brand new dishwasher, 4th level w/laundry & ample storage, + an oversized 1.5 car garage. The fully fenced backyard is sure to impress w/complete privacy in the large irregular size lot, custom built cottage style shed & spacious back patio - all Situated on a peaceful street close to all amenities incl shopping, parks, restaurant, schools & mins to ec row. (id:50886)
RE/MAX Preferred Realty Ltd. - 584
83 Inwood Crescent
Kitchener, Ontario
Welcome to your private retreat in one of Kitchener's most picturesque areas! Located in the Westmount neighborhood, this lovely home sits on a lush, shaded lot in a peaceful neighborhood with attached 2 car garage/workshop-offering space, serenity, and the charm of Westmount living. This 4-bedroom, 3-bath bungalow features a first-floor primary suite, a refreshed bath, painted vanity, and stylish new countertops. The main floor also includes a formal dining room, a cozy family room with a custom gas fireplace and south facing picture window complete with custom cushions as well as a separate all-season sun room. The kitchen has been beautifully updated with custom, ceiling-height cabinetry, quartz countertops, and ample storage complete with a pantry. It is designed with entertainment in mind! In the finished basement, you'll find two spacious bedrooms, a flex space, built-in sauna, and pool table. The unfinished storage room provides ample space and is already heated and cooled. Outdoors, enjoy the large, fully fenced backyard, perfect for gardening, pets, or play. The oversized garage can easily fit two vehicles and doubles as a workshop or project space. Carpet-fee floors throughout. Nearby a world-class golf course, shopping and dining, this is a wonderful opportunity to own a spacious, well-maintained home in one of Westmount's most desirable and scenic areas-don't miss it! (id:50886)
Coldwell Banker The Real Estate Centre Brokerage
11 Private Road
Marmora And Lake, Ontario
Prime Investment Opportunity - Fully Occupied 8-Plex. Are you in search of a lucrative investment property? Look no further than this well-maintained 8-plex, which is fully occupied and ready to generate steady income. With a combination of four 1-bedroom units, three 2-bedroom units, and one spacious 4-bedroom unit, this property offers a diverse rental portfolio that will appeal to a range of tenants. Each apartment boasts radiant water heating for efficient and comfortable warmth, along with an air exchanger system to ensure fresh air circulation and optimal indoor air quality. The property underwent significant upgrades in 2012, including plumbing, electrical systems, insulation, and drywall ensuring that everything is in top-notch condition. Additionally, a brand-new roof was installed 2023, further enhancing the property's long-term value and reducing future maintenance concerns. This 8-plex is an excellent choice for investors seeking a turnkey property that has been cared for and upgraded, providing both immediate rental income and long-term potential. Don't miss out on this exception opportunity! (id:50886)
Royal LePage Proalliance Realty
23 Perenack Avenue
Welland, Ontario
This bright and move-in-ready 2021 townhome offers the perfect blend of modern living and functionality. Featuring 3 spacious bedrooms plus a main-floor office, 2.5 bathrooms, and a full basement, this home is ideal for families, professionals, or anyone seeking flexible space. Enjoy vinyl wood flooring on the main level, laminate throughout the second floor, and an abundance of natural light throughout. Outside, you'll find the additional bonus of a detached garage with one parking space. The home is vacant and ready for immediate occupancy, making for a smooth and quick closing. A fantastic opportunity in a growing neighbourhood - don't miss it! Some photos virtually staged. (id:50886)
Coldwell Banker Advantage Real Estate Inc
146 Tempera Street
Stratford, Ontario
WELCOME TO POET & PERTH - STRATFORD'S NEWEST COMMUNITY BY REID'S HERITAGE HOMES Experience everyday comfort at its finest in "The Abode", an end-unit bungalow townhome offering 2 bedrooms, 2 bathrooms, and parking for two vehicles with a single-car garage. With 1,041 sq. ft. of thoughtfully designed living space plus an unfinished walkout basement, this home provides exceptional potential and room to grow. The main level features 9 ft ceilings, a bright open-concept layout, and a modern kitchen equipped with quartz countertops, stainless steel appliances, and contemporary finishes throughout. Every detail is crafted to deliver easy living, timeless style, and long-term durability. Built with the trusted craftsmanship behind Reid's Heritage Homes' 45+ year reputation, this residence sits within a vibrant, nature-inspired neighbourhood close to parks, trails, dining, and Stratford's renowned theatre scene. An elevated end-unit design with added lower-level potential - welcome to The Abode at Poet & Perth. (id:50886)
Eleven Eleven Real Estate Services Inc.
46 Adeline Avenue
Hamilton, Ontario
Welcome to 46 Adeline! The perfect mix of charm and convenience. This 2 bedroom, 1 bath gem sits on an amazing oversized lot in a friendly, established neighbourhood where everything you need is literally steps away. Directly across from Winston Churchill High School, you'll love the easy access to bus routes, shopping, restaurants, and the iconic Parkdale Arena (skate fans, this one's for you).And for anyone obsessed with Mayor of Kingstown... guess what? Filming happens right around the corner. Jeremy Renner spotting, anyone? Whether you're starting out, downsizing, or dreaming of a big backyard, this home delivers space and location (id:50886)
Century 21 Heritage Group Ltd.
13 Sister Varga Terrace
Hamilton, Ontario
Welcome to St. Elizabeth Village - Hamilton's premier gated 55+ community! This beautifully renovated 960 sq. ft. bungalow offers stylish, carefree one-floor living with no stairs. Inside, you'll find a thoughtfully designed 1-bedroom, 1-bathroom layout featuring a modern bathroom with a walk-in shower-perfect for ease of use and mobility. The open-concept kitchen flows seamlessly into the spacious living and dining area, complete with a large peninsula that seats at least four. It's an ideal setup for entertaining or enjoying your morning coffee with friends. Set beside one of the community's tranquil ponds, this home combines peaceful surroundings with unbeatable convenience. You're just a short stroll from the Village's incredible amenities: a heated indoor pool, gym, saunas, hot tub, golf simulator, woodworking shop, stained glass studio, doctor's office, pharmacy, massage clinic, public transit access, and more! Plus, you're only a 5-minute drive to grocery stores, shopping, and restaurants. Move-in ready and perfectly located, this home is a rare opportunity to enjoy the best of maintenance-free living in a community that has it all. Don't miss your chance! (id:50886)
RE/MAX Escarpment Realty Inc.
96 Highlands Boulevard
Cavan Monaghan, Ontario
Discover this beautiful 4-bedroom residence tucked away in a peaceful Millbrook neighbourhood! Offering more than 3,500 sq ft of finished living space, the home features 9-ft ceiling, hardwood flooring on the main level, spacious kitchen includes granite countertops, while the bright family room comes with a cozy gas fireplace. All four bedrooms are generously sized, with 3.5 bathrooms and two oversized walk-in closets. The second floor includes a convenient laundry room, and the primary suite boasts a luxurious 5-piece ensuite. Located just 45 minutes from the GTA, with quick connections to Highways 35, 115, 401, and 407. Close to local schools. (id:50886)
Royal LePage Your Community Realty
Pte L27 Con 1 Eldon
Kawartha Lakes, Ontario
Located In CANAL LAKE Near Bolsover And Across From Western Trent Golf Club 10 Minutes Away From Beaverton. This 127 Acres Corner Parcel Have Two Road Access And Have More Than 8000 Feet Frontage, And Land Can Be Used For Farming Or Other Uses. Some Permitted Uses Include: Single Detached Dwelling, Market Garden Farm or Forestry Uses, Bed And Breakfast Establishment, Riding Or Boarding Stables, Wayside Pit, Sawmill, Cannabis Production And Processing Facilities Subject To Section 3.24 Of The General Provisions (B/L2021-057). Property Is Zoned Agricultural(A!)-Under the Township of Eldon Zoning By-law 94-14 **EXTRAS** 127 Acres Corner Parcel have Two Road Access and have More than 8000 feet Frontage "Al Zoning" (id:50886)
Sutton Group-Admiral Realty Inc.
505 - 150 Main Street W
Hamilton, Ontario
Address:Listing ID:40793509DOM/CDOM:Beds:(1+0)Ownership:Baths:(2+0)SF Range:501 to 1000Year Built:Parking Sp:0Garage:0 SpacesTax Amt:$4,476Tax Year:2025Experience elevated living in one of Hamilton's most desirable neighbourhoods. Ideally located just minutes from McMaster University, City Hall, lively arts and culture, major highways, and every essential amenity, this sleek and stylish unit places the best of the city right at your doorstep. Freshly painted and truly move-in ready, it features soaring 10-ft ceilings, expansive west-facing windows that pour in natural light, and a bright open-concept layout that extends to your own covered balcony - perfect for unwinding or entertaining. Enjoy a generous primary bedroom with a private 4-piece ensuite, a spacious den ideal for work or guests, a walk-in closet, and convenient in-suite laundry. Stainless-steel appliances, ample storage, and modern finishes complete the space. The building offers exceptional amenities including a fitness centre, indoor pool, rooftop terrace, and an inviting party room for gatherings. Whether you're a first-time buyer, savvy investor, or looking to downsize without sacrificing comfort, this property is the perfect place to call home. (id:50886)
Royal LePage Meadowtowne Realty
223 Briar Hill Crescent
Hamilton, Ontario
A home of classic distinction - 223 Briar Hill Crescent is a timeless family residence. Its stately brick façade, arched windows, & gabled roofline showcase refined Colonial-inspired architecture that feels both elegant & welcoming. Thoughtful updates, including a double garage and a beautifully landscaped front entry enhance its curb appeal in a mature, tree-lined setting. Inside, the traditional floorplan was designed with both living & entertaining in mind. The sunken living room offers a warm welcome, while the dramatic great room impresses with open-to-above ceilings. The formal dining area provides the perfect setting for family gatherings, while the updated kitchen & convenient mudroom adds everyday functionality. Upstairs, 4-bedrooms, 2-full baths, plus a dedicated home office provide the versatility that families need. The lower level expands the living space with a large rec room, den, full bath, & abundant storage. Outdoors, the fully fenced yard is a private retreat surrounded by mature trees. An inground pool with waterfall feature, pool shed/change room create the perfect summer escape, while interlock pathways & patio space complete this inviting setting. Ancaster Heights is a coveted neighbourhood, known for its executive homes, and quiet, family-friendly atmosphere. Minutes to the Ancaster Village, Meadowlands shopping center, & top-rated schools, it combines convenience with upscale charm. Easy access to HWY 403, and the LINC, makes it a breeze for commuters. (id:50886)
Coldwell Banker Community Professionals
Pte L27 Con 1 Eldon
Kawartha Lakes, Ontario
Located In CANAL LAKE Near Bolsover And Across From Western Trent Golf Club 10 Minutes Away From Beaverton. This 127 Acres Corner Parcel Have Two Road Access And Have More Than 8000 Feet Frontage, And Land Can Be Used For Farming Or Other Uses. Some Permitted Uses Include: SingleDetached Dwelling, Market Garden Farm or Forestry Uses, Bed And Breakfast Establishment, RidingOr Boarding Stables, Wayside Pit, Sawmill, Cannabis Production And Processing FacilitiesSubject To Section 3.24 Of The General Provisions (B/L2021-057). Property Is ZonedAgricultural(A!)-Under the Township of Eldon Zoning By-law 94-14 **EXTRAS** 127 Acres CornerParcel have Two Road Access and have More than 8000 feet Frontage "Al Zoning" (id:50886)
Sutton Group-Admiral Realty Inc.

