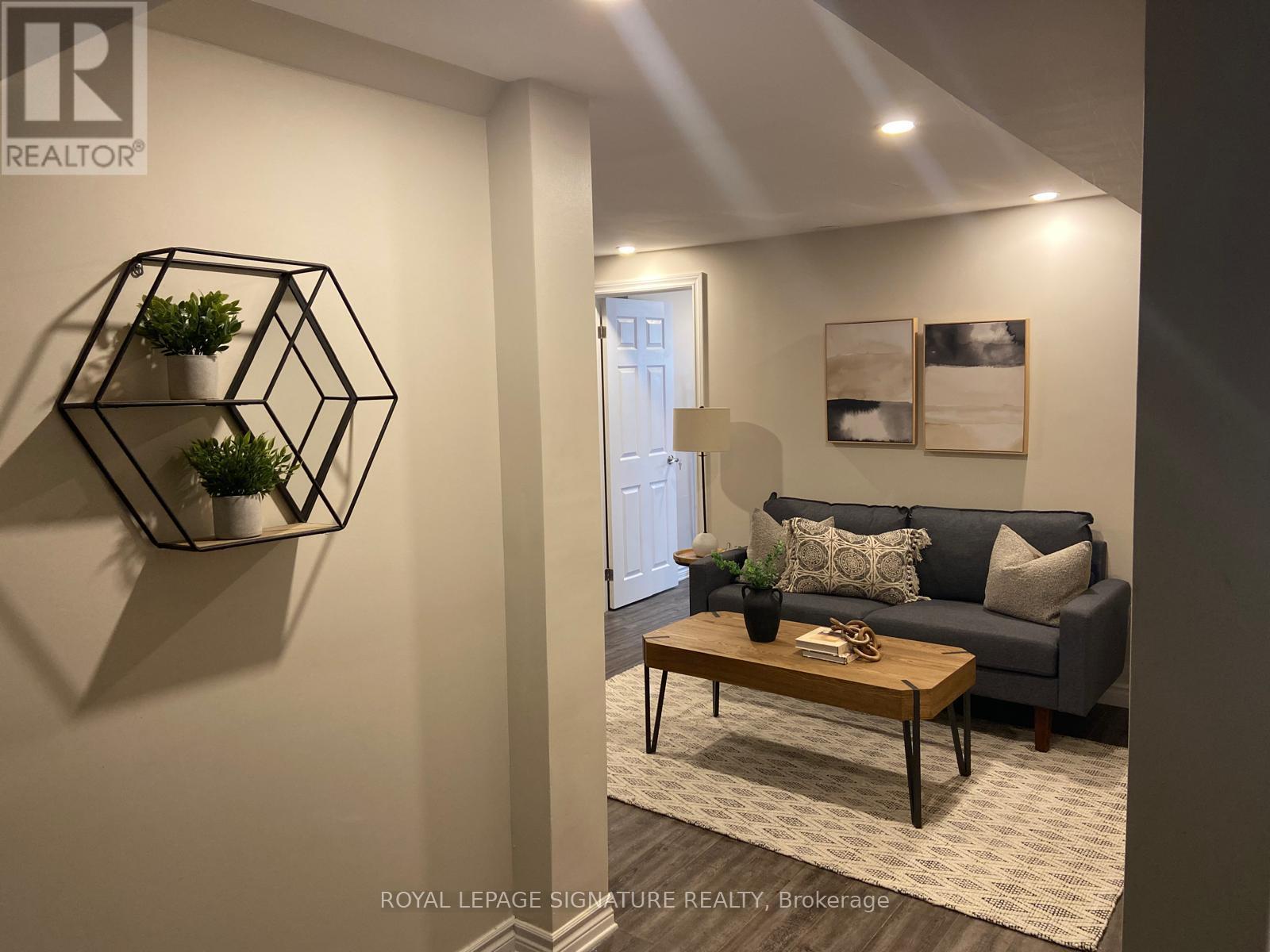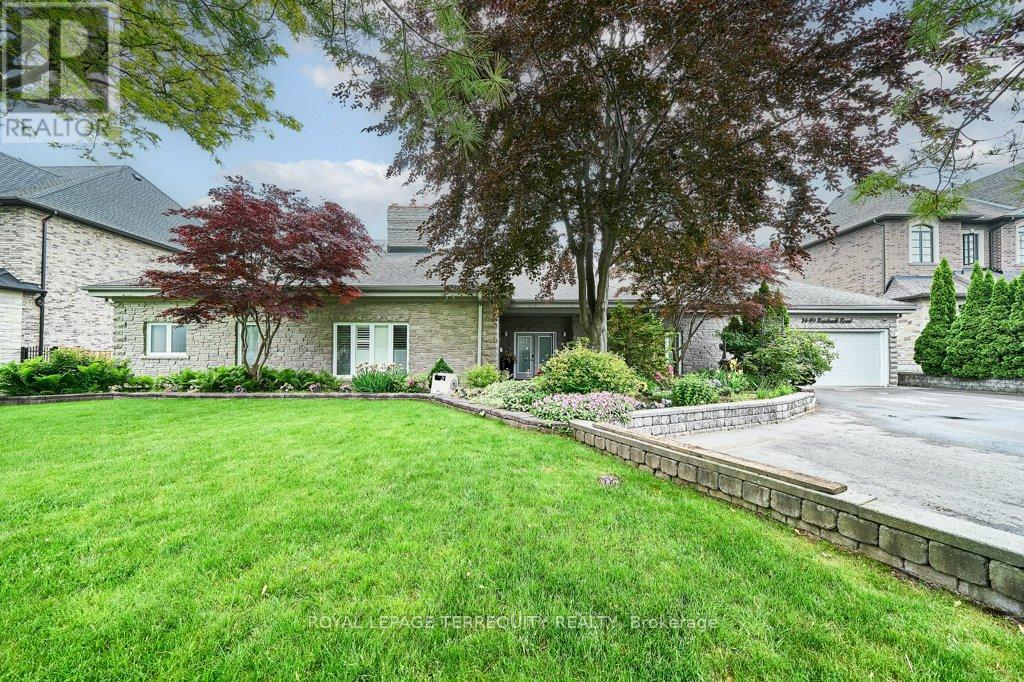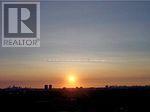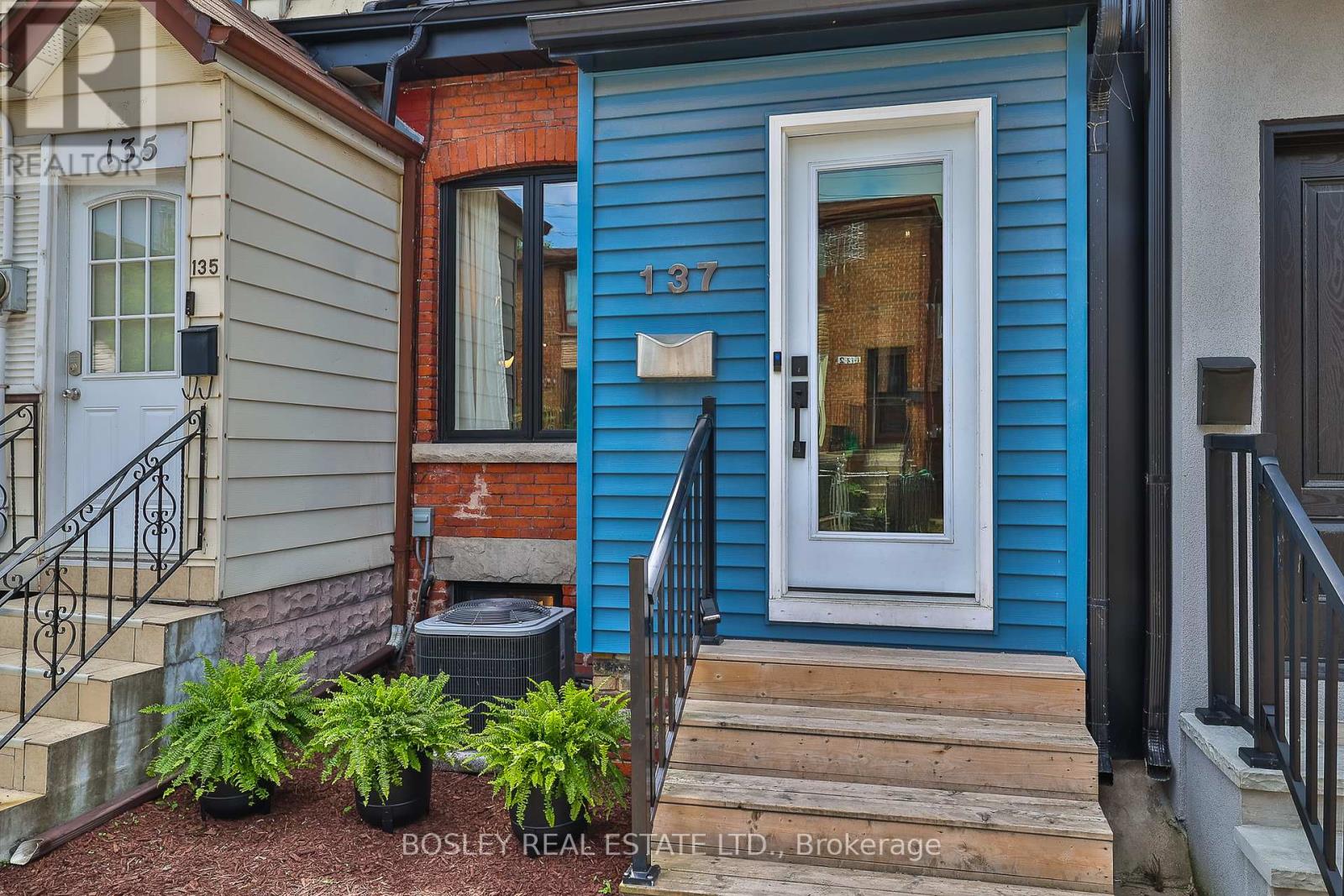Bsmt - 350 Hillcroft Street
Oshawa, Ontario
Beautiful and Bright with a full picture window looking out into the backyard and park area. Minutes to schools. Buses, Shopping, Universities, 407. (id:50886)
Right At Home Realty
1980 Kurelo Drive
Oshawa, Ontario
Step Into Luxury At This Newly Renovated Tribute Home Nestled In The Highly Sought-After Taunton Community. Offering The Best Of Elegance, Comfort, Space & Luxury. Situated On A Premium 50 x 140 Foot Lot This Stunning Double Car Garage Detached Property Boasts Numerous Upgrades With Elevated Ceilings On The Main Floor, A Bright & Spacious Open-Concept Layout, W/ Engineered Hardwood Flooring, Including An Office Room On The Main Floor. Walk-0ut To A Private Backyard Oasis, Perfect For Outdoor Entertaining Or Peaceful Relaxation. Ascend The Oak Staircase To Four Bedrooms, Each Offering Ample Closet Space & An Abundance Of Natural Light. This Home Is Minutes From Schools, Public Transportation, Scenic Parks, Shopping Centres, Close To Highways 401 & 407 And Much More Amenities. Experience Luxury And Comfort At 1980 Kurelo Dr. Your Turn-key Dream Home Awaits! (id:50886)
Century 21 Innovative Realty Inc.
Bsmt - 9 Kingsway Gate
Clarington, Ontario
Welcome to this charming fully furnished and upgraded 2-bedroombasement unit located in a fantastic family-oriented neighbourhood in Courtice, Ontario, Canada. With a bright and open-concept layout, .Enjoy the convenience of a separate entrance, and private ensuite laundry facilities. The unit also includes one designated parking spot for your ease and peace of mind. located in a desirable family-friendly residential area, you'll have access to shopping at Townline. Centre and easy 401 access for commuters. For outdoor family activities. This place of abode is close to schools, shopping, parks, public transit, Highway 2, and the Oshawa Border, making it an ideal and convenient choice for residents. This home is ideal for small families and professional singles/couples, new comers are welcome (id:50886)
Royal LePage Signature Realty
146 North Garden Boulevard
Scugog, Ontario
Brand new 3-bedroom, 3-bath townhouse available for assignment sale in Port Perry. This home features an open-concept main floor with a modern kitchen, breakfast bar, and plenty of space for living and dining. Large windows throughout provide ample natural light. The spacious primary bedroom includes a full ensuite bathroom, while the two additional bedrooms share a full bath upstairs. Enjoy the privacy of your own backyard, ideal for relaxing or entertaining. The home offers quality finishes and practical design for comfortable living. Located in a convenient Port Perry neighbourhood close to schools, parks, shopping, and waterfront trails. Easy access to major highways makes commuting simple. Take advantage of this move-in ready home without the wait. (id:50886)
RE/MAX Gold Realty Inc.
1449 Rosebank Road
Pickering, Ontario
Prestigious Woodlands Pickering neighbourhood minutes to 401/Toronto border, 407, schools, and shopping. Fantastic larger, unique, and custom-built stone and brick bungalow, approximately 2976 sf, nestled on a 120' x 200' mature level lot. Ample parking for approximately eight cars in the courtyard driveway. Oversized triple garage (double width & one tandem). This oversized bungalow offers a unique open-concept main floor, perfect for a large family to entertain family and friends. The kitchen features granite countertops, an island, a wall-to-wall pantry, stainless steel appliances, numerous skylights, and a spacious dining area with a walkout to an oversized deck. A gas fireplace separates the kitchen and great room. Step down to the spacious family room, featuring a gas fireplace, hardwood floors, and California shutters for added privacy. The Primary Bedroom is a unique space featuring a 5-piece en-suite bath and a private staircase to the lower-level walk-in dressing room, which also provides access to an office/den area for a private work space at home. Off the Primary bedroom is the nursery, which can be used to keep the little ones close or as a main floor office or den. There are two generously sized bedrooms on the main floor, one of which features a 5-piece semi-ensuite. The basement offers access from the front entry hall to the recreation room, an additional bedroom, and three pc bath. There is ample storage space in the basement area. The sprinklers are located in the front and back yards and are on timers for the different zones. The storage shed in the backyard is for any lawn equipment or garden tools. Relax in the hot tub after a long day on the private lower patio off the deck. New heat pump/Air Conditioner in January 2024, plus auxiliary gas furnace that comes on when the temperature is below the economic level for the heat pump. (id:50886)
Royal LePage Terrequity Realty
Bedroom - 2805 Albatross Way
Pickering, Ontario
2nd Floor bedroom with shared bath for lease within a stunning 4-bedroom, 3-washroom home nestled on a premium rarin lot! Bright, Spacious, Mordern Design And Open Concept, 9 Ft Ceiling On Main Floor With Electric Fireplace And More. The modern kitchen is a chef's dream, boasting stainless steel appliances, quartz countertops, and stylish window coverings. Enjoy the privacy and serenity that comes with living on a beautiful lot, while also benefiting from the convenience of being close to all amenities. Just Minutes Away From Highways 401, 407, And The Pickering GO Station, Easy Access To Schools, Parks, Trails, Shopping Center And More MUST SEE! (id:50886)
Century 21 Percy Fulton Ltd.
1914 - 1 Massey Square
Toronto, Ontario
Great Price! These West Units Are RARELY AVAILABLE and are In GREAT DEMAND, due to Sunny West views of the Lake, CN Tower, Miles of Parkland and Beautiful Sunsets. On SUBWAY LINE, Complex SURROUND BY PARKLANDS/GOLF COURSE and BICYCLE TRAILS. 20 mins to DOWNTOWN/10 mins to BEACH/BOARDWALK. 24/7 on-site SECURITY GUARDS/CAMERAS. IN-HOUSE Maintenance /Cleaning/ Management STAFF including an Electrician/Plumber. This Complex has many Projects on the go, Beautiful On-Going Landscaping, Impressive New Podium Deck includes: Lamp Post, Benches, Garbage Bins & Lovely NEW ELEVATOR INTERIOR CABS, On-Going Balcony Restoration towards New Look to Buildings and yet More Projects to Come!!! Which can't help but ADD FUTURE VALUE. (id:50886)
Century 21 Parkland Ltd.
1207 - 70 Temperance Street
Toronto, Ontario
Luxurious Condo In The Heart Of Financial District In Downtown Toronto; Walk To City Hall; 1Br+Den Of Approx 575 Sq.Ft With South Facing Open Balcony, The Den Has Its Own Door And Can Be Used As A Second Br; Brand Name Appliances; Amenities Include Concierge, Gym, Theatre, Guest Suites And Outdoor Terrace; Public Transit At The Door; Freshly Painted, Engineered Floor And 9 Ft. Ceilings. (id:50886)
Right At Home Realty
11 Abbeywood Trail
Toronto, Ontario
Famous Denlow Public School, York Mills CI High School District! Toronto Top Private School Crescent And TFS School Are Nearby! Minute To Edward Garden, Luxury Granite Club And Sunnybrook Park. Quick Access To Highway 401 And 404. Safe And Quiet Family Friendly Community! Large Lot Size 85X130! Charming Exterior Featuring A Combination of Stone And Wood Accents-Brick. Big Sky Light! Sunshine Filled With The Whole House! Large Size Of Living Room And Dining Room With New Pot Lights, Solid Hardwood Throughout The First Floor. Super Bright Skylight Over Stairwell, Spacious Prim Bedroom W/Newer 4pcs Ensuite & Sunny--Bright All Bedrooms. Updated New Windows. Large Rec Room & Sitting Area---Potential Bedroom Area In The Basement. Beautiful Sunny Backyard, Enjoin BBQ And Leisure Time! (id:50886)
Royal Elite Realty Inc.
Rife Realty
807 - 33 Bay Street
Toronto, Ontario
Bright And Spacious 1 Bedroom (593Sqft+62Sqft Balcony) + Locker! @ The Heart Of Downtown. Pinnacle Waterfront Condo Featuring 30,000 Sq.Ft. Of Indoor/Outdoor Amenities: Spa, Pool Whirlpool, Wet/Dry Sauna, Tennis, Squash, Racquet Ball Crts, 2 Gyms, Putting Green, 2 Theatres, Billiard & Banquet, Guest Suites, 24Hr Concierge, Car Share Program, W/I Distance To Subway, Ttc, Union Station, St. Lawrence Market, Financial Dist. (id:50886)
Bay Street Group Inc.
1013 - 365 Church Street
Toronto, Ontario
Luxury Condominium living in the heart of downtown Toronto, prestigious Menkes 365 Church St. address, 1+1 bedroom suite with large and sunny balcony, panoramic view, large window, double sliding door to balcony, modern kitchen, high end appliances, wide plank engineered hardwood floor, club house amenities including gym, theatre, rooftop terrace, steps to subway, TTC Bus, Toronto Metropolitan University, corporate offices and retail shops. Underground visitor parking. (id:50886)
Homelife Broadway Realty Inc.
137 Wolseley Street
Toronto, Ontario
137 Wolseley is a charming end row house (just like a semi!) in the sought-after Trinity Bellwoods neighbourhood. Thoughtfully renovated to preserve its original character, the house boasts 9-foot ceilings, exposed brick walls, & an original tin ceiling in the kitchen. Situated on a quiet one-way street, you would never guess you are mere steps to the best shops and restaurants Queen West has to offer. An enclosed front porch provides a great bonus space for storage. The large and airy living room features an exposed brick wall, and bibliophiles will love the custom floor to ceiling bookshelves in the dining room. The generous kitchen is south facing, flooded with natural light & features a custom reclaimed wood bar, perfect for your guests to sit at while entertaining. There is no lack of storage and cooking space in the completely rebuilt kitchen addition. Upstairs contains 3 spacious and bright bedrooms. The primary bedroom has both a closet & a double wardrobe. The renovated & waterproofed basement houses a nice TV room, an additional guest bedroom, a laundry room (with heated floors), as well as a storage room with separate entrance (accessed under the deck) for getting those larger items in and out of the basement. A bathroom on each floor completes this downtown gem. Say good-bye to street parking! The property includes a car port with an automatic garage door. A low maintenance decked back yard is a lush & shady oasis. This property offers the best of all worlds: an unbeatable location (30 min walk to the financial district), quick access to TTC and the future King & Bathurst Ontario Line Stop, easy highway access to the Gardiner & Lakeshore, & a great daycare & public school is 2 min walk. North of Brooklyn Pizza at the end of the street, grocery stores, Kensington Market & Trinity Bellwoods Park are all within a 10-min walk. Bike lanes run north & south along Palmerston. Its the perfect home to get you intothe iconic Trinity Bellwoods neighbourhood! (id:50886)
Bosley Real Estate Ltd.












