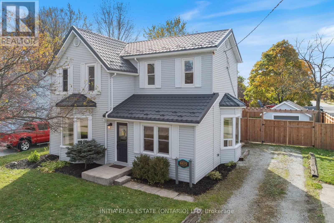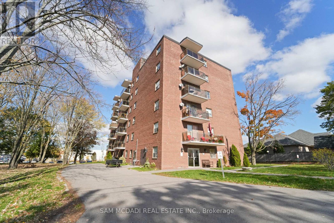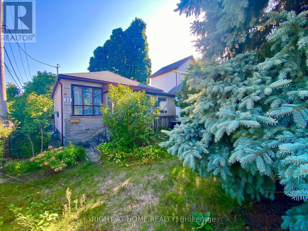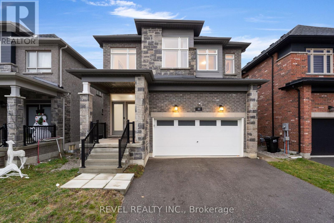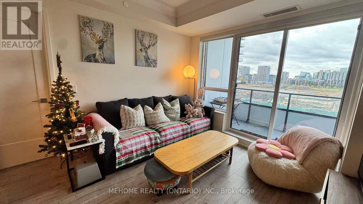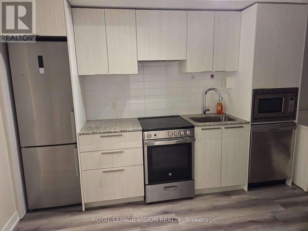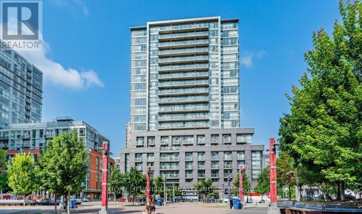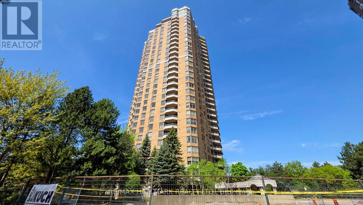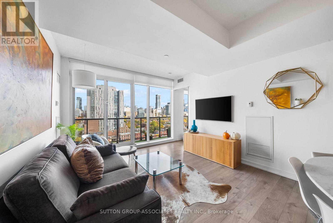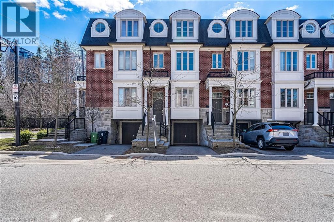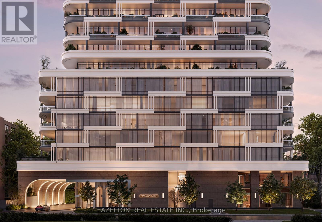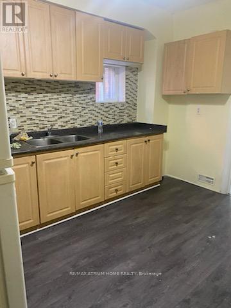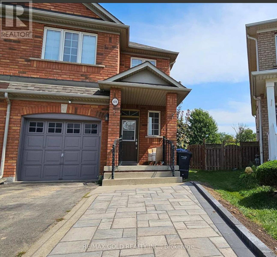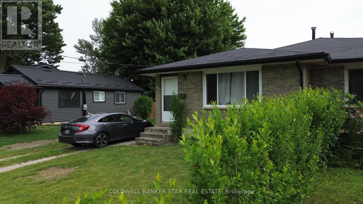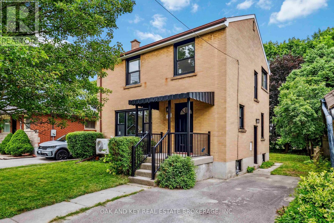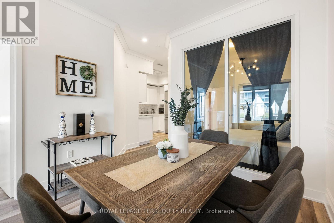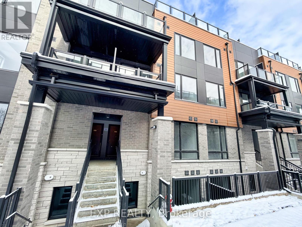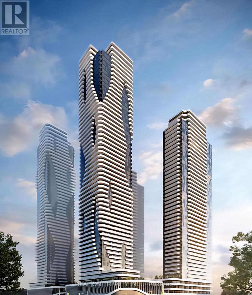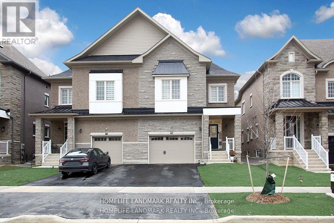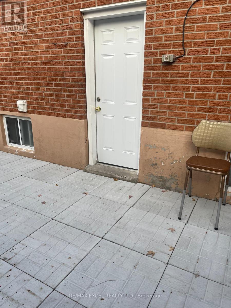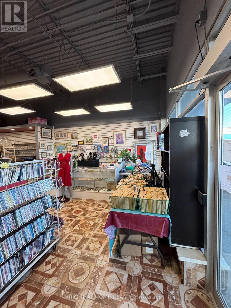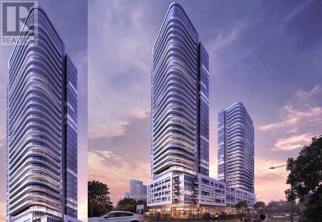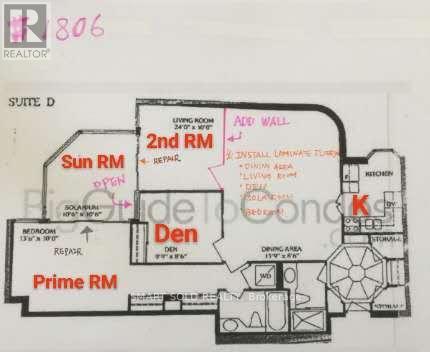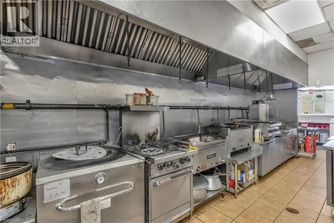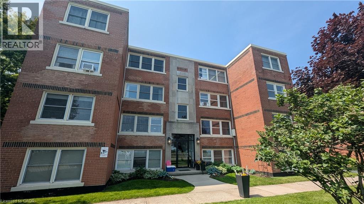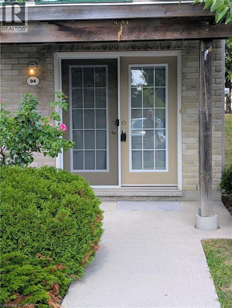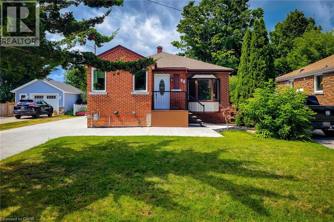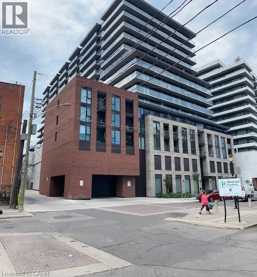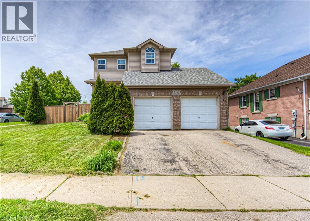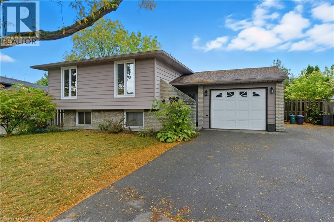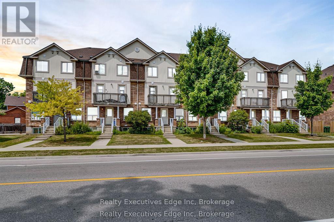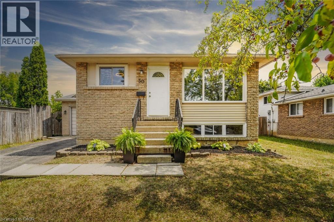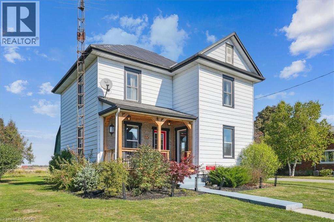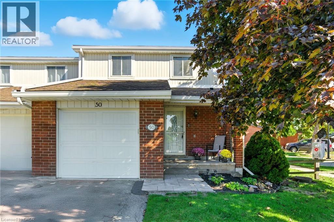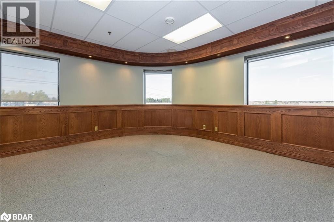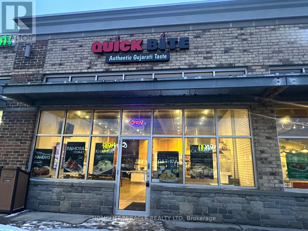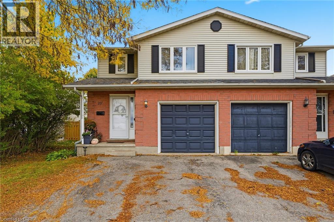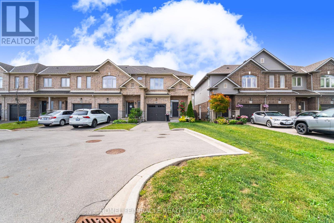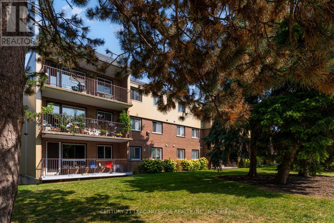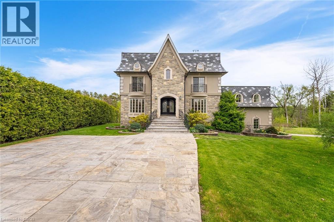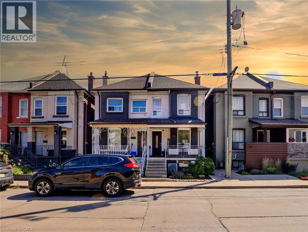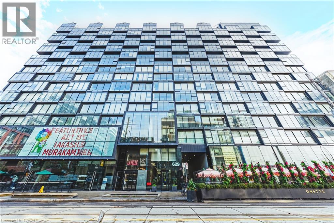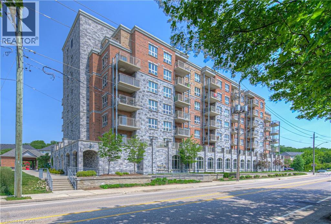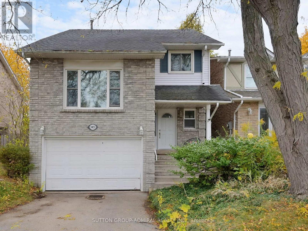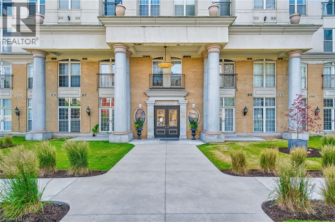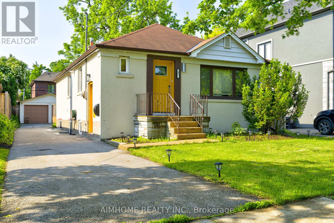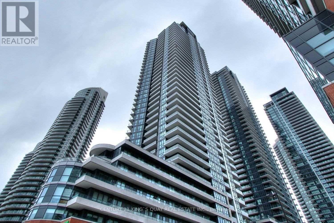4109 Glenview Road
Petrolia, Ontario
Spacious family home on a large corner lot in the heart of Petrolia! This home offers comfort and convenience both inside and out. The main floor boasts high ceilings, a bright open kitchen, and a welcoming family room with patio doors leading to the private, fully fenced yard, and full bath. Upstairs, you'll find three bedrooms, including a large primary with 2-piece ensuite and a convenient second-floor laundry area. Featuring a steel roof '23 with 50 year warranty, back deck '25, eaves '24, and a detached single garage. Located just a short walk to schools, parks, golf, and all the local amenities Petrolia has to offer! (id:50886)
Initia Real Estate (Ontario) Ltd
403 - 62 Spencer Street E
Cobourg, Ontario
Welcome To This Truly Stunning 2 Bedroom Masterpiece, Boasting A Fantastic Floor Plan And An Abundance Of Warm, Natural Light That Will Brighten Up Your Day! The Gourmet Kitchen Is Equipped With Sleek, Stainless Steel Appliances, Perfect For Culinary Delights. The Unit Also Features Ample Storage Space And A Proper, Private Enclosed Den, Ideal For Relaxation Or Productivity. For The Unbeatable Price Of Just An Additional $55, Enjoy The Ultimate Convenience Of Having 1 Parking Spot And All Utilities Included! Perfectly Located In A Prime Area, This Gem Is Just Steps Away From A Convenient Grocery Store, Public Transit, And Local School, Making It The Ultimate In Convenience, Comfort, And Luxury Living! (id:50886)
Sam Mcdadi Real Estate Inc.
33 Waniska Avenue
Toronto, Ontario
Amazing cosy bungalow on a quiet street in a prime location. Nice corner lot. Ideal for a builder, a small family or a first time buyer. Neighbour's house # 35 is ALSO for SALE. Walking distance to lake Ontario, shopping, parks and trails. Easy access to TTC, major HWYs, the Lake Shore and downtown core. This house is larger than it looks! (id:50886)
Right At Home Realty
20 Paddington Grove E
Barrie, Ontario
FULLY FURNISHED FAMILY HOME IN BEAR CREEK! This stunning all brick 2 storey home offers ample space for families and professionals. Step inside to a bright foyer with large coat closet and convenient 2 piece powder room. The open concept formal dining area flows seamlessly into the beautiful kitchen, featuring quartz countertops, plenty of cabinet space, and sleek stainless steel appliances. The kitchen opens to a large breakfast area with a glass sliding door leading to the fully fenced backyard and new deck, ideal for entertaining or grilling with ease. The spacious living room features a cozy gas fireplace and large picture window for natural light. Hardwood flooring throughout the main level brings warmth to the space. Upstairs, find four generously sized bedrooms all with their own attached bathrooms and beds already present. The primary suite offers a workspace area, walk in closet, and 5 piece ensuite with soaker tub and separate water closet. A bright junior primary suite includes its own 3 piece bath, while two additional bedrooms share a convenient Jack and Jill 3 piece bathroom. The double car garage provides inside entry and plenty of room for vehicles, tools, and storage. The expansive unfinished basement offers additional space for storage or a home gym. Located in Barrie's desirable southwest end, this new subdivision is perfect for commuters with Essa Road connecting directly into Highway 27 and close proximity to Highway 400. Enjoy quick access to Mapleview amenities including grocery stores, pharmacies, restaurants, Park Place Plaza, and shopping. You'll find schools, parks, trails and more also just steps away. ***Fully furnished for your convenience, just bring your clothes and move in!*** (id:50886)
Revel Realty Inc.
606 - 18 Water Walk Drive
Markham, Ontario
Welcome to 18 Water Walk Dr, Unit 606 - a luxurious 2-bedroom plus den, 3-bathroom suite in the prestigious Riverview Condos by Times Group, located in the vibrant heart of Downtown Markham. Offering 1,032 sq ft of thoughtfully designed living space and a large 94 sq ft balcony with unobstructed west-facing views, this stunning home combines elegance and functionality. The modern open-concept kitchen features stainless steel appliances, quartz countertops, under-cabinet lighting, and a convenient breakfast island. Both bedrooms feature private en-suites, while the enclosed den offers flexibility as a home office or guest room. Premium finishes, abundant natural light, and 1 parking. Enjoy resort-style amenities, including an indoor pool, fitness centre, sauna, party room, rooftop terrace, and 24-hour concierge, all within walking distance to Whole Foods, restaurants, shops, and public transit. You'll also have easy access to Highways 404/407 and Unionville GO Station. Top-ranked school zone: Milliken Mills P.S. & Unionville High School. This is modern Markham living at its finest! (id:50886)
Mehome Realty (Ontario) Inc.
2003 - 501 Yonge Street
Toronto, Ontario
Vacant, Students Welcome, Murphy Bed Wall Unit Included In The One Bedroom And Separate Room Den, freshly painted, all new wood floors, ceramic floors no carpet, 5 Mins Walk To Wellesley Ttc Subway Stop, 10 Mins Walk To University Of Toronto, 15 Mins Walk To Bloor St West Retail Shops, On Yonge St Central Location, Amenities Include Outdoor Pool, Yoga Studio, Fitness Center, Party Room, 24 Hr Concierge, Steps To A Parkette. (id:50886)
Royal LePage Vision Realty
1805 - 68 Abell Street
Toronto, Ontario
Welcome to The Epic Condo on Triangle park. 2 Bed & 2 bath condo unit with forever unobstructed incomparable city view. The view is just priceless. Split bedroom layout. It is ready to move in, freshly painted and in a great condition. Floor To Ceiling Windows Provides A Ton Of Natural Light all day long. One of Toronto's most vibrant neighbourhoods. Perfectly situated just steps from the park. This location provides seamless access to the lively Queen West strip, as well as the dynamic communities of King West and Liberty Village. The unit comes with one underground parking & a locker. World class amenities include; Fitness Center, Party Room, Rooftop Terrace With BBQ's And 24-Hour Concierge Services. (id:50886)
Homelife/vision Realty Inc.
1610 - 89 Skymark Drive
Toronto, Ontario
Luxury lifestyle at Tridel The Excellence enjoy outstanding amenities indoor and outdoor pools whirlpool, 24hr. security & Gatehouse BBQ area, plenty of visitors parking. state of the art fitness centre Panoramic view of North/west 1385 Sq.Ft. open concept, with hardwood floors throughout, Den can be a third Bedroom or an office ,unmatched location steps to TTC, Fairview Mall , Subway, easy access to 404,401,407, public and Catholic schools, Seneca college, parks (id:50886)
RE/MAX Hallmark Realty Ltd.
1521 - 297 College Street
Toronto, Ontario
Your Jewel in the sky! Welcome to 297 College Street Unit #1521. A Rarely offered 3 bedroom corner suite with gorgeous views and a sprawling wrap-around balcony. Modern fixtures and finishes throughout. Bright, east exposure, awash with natural light. Tall ceilings and walls of floor-to-ceiling windows. Thoughtful split layout maximizes privacy and function, perfect for family living or working from home, with two offices. Closets in each room. Private primary suite with large walk-in closet and three piece ensuite. Contemporary kitchen with high-end, stainless steel appliances and sleek finishes. Spacious, open concept living/dining rooms open to balcony- enjoy morning coffee or evening skies over a glass of wine! Generous parking spot and large locker. Ideally located in the heart of it all, with 99% Walk and Transit Scores and 100% Bike Score. TTC at your doorstep, steps to Kensington Market, University of Toronto, and local schools. Perfect location to call home. The height of convenience- 24-hour concierge, gym, guest suite, party room and grocery store in the building. Short walk to major hospitals, Michelin rated dining, cafes, shops and so much more. This boutique building is your gateway to city living at its best! (id:50886)
Sutton Group-Associates Realty Inc.
3 Johnson Farm Lane
Toronto, Ontario
Situated just off Yonge Street between Sheppard and the 401. This Executive three-story townhome with a fully finished basement and backyard space! This home is a 3-minute walk to Yonge Street and the subway. A 23-minute subway ride to Union. The main floor has a brilliant layout for professionals and families. Featuring a main floor powder room, nicely separated eat-in kitchen with granite countertops, stainless steel upgraded appliances & modern backsplash that opens onto the backyard. The 3rd floor is a perfect oasis of privacy, style, and grace. Large enough bedrooms to accommodate two principal rooms on the 2nd floor. A huge home in an amazing location! (id:50886)
RE/MAX Escarpment Realty Inc.
504 - 429 Walmer Road
Toronto, Ontario
This is 429 Walmer, a new icon of luxury in Forest Hill. With captivating architecture by Arcadis, sumptuous interiors by U31 and around the clock services by Forest Hill Kipling, this exclusive boutique address offers just 48 meticulously appointed residences. Residence 504 features direct elevator entry leading into nearly 2,600 SF of elegant living overlooking a tranquil waterfall spa terrace and the leafy tree canopy of historic Forest Hill. Superb design details like soaring 10 foot ceilings without bulkheads, a gas fireplace, gallery sized walls, massive expanses of floor to ceiling glass and walkouts to a 10 foot deep balcony fitted with a gas BBQ line, are just the beginning. An astounding 18,000 SF of indoor and outdoor social and wellness amenities complete with an array of therapy spaces and even a Wimbledon style indoor pickleball court, are all here. And of course, total peace of mind is assured whether at home or abroad, thanks to Avante's leading edge security technologies. Simply no detail overlooked. This is 429 Walmer, where a beautiful new life awaits. Welcome home. (id:50886)
Hazelton Real Estate Inc.
19 Laughton Avenue
Toronto, Ontario
Large Semi In High Demand Davenport/Symington Area. Family Friendly Neighbourhood. Top Rated Schools. Parking In Front Of House. Family Size Very Large Kitchen With Access To Backyard. 10 Minutes Walk To Subway. 1 Minutes To Ttc. All Amenities Walmart, Food Basic, Freshco At Walking Distance. Well Kept Property. 2 Bed room apartment available on main floor student and professionals welcome. (id:50886)
RE/MAX Atrium Home Realty
69 Milkweed Crescent
Brampton, Ontario
Spacious 3 bedroom Semi Detach House Backing Onto Ravine. Open Concept design, Generous size Bedrooms with walk in closets, Gourmet Custom Kitchen with Black Stainless Steel Appliances And Expansive patio Overlooking ravine and Interlock backyard with awning to enjoy the summers. Hardwood Flrs Throughout!. NO CARPET IN THE HOUSE. SEPARATE LAUNDRY (not shared), Tenant Pays 70% of Utilities. Walk to " BURNT ELM PUBLIC SCHOOL". Transit Nearby (id:50886)
RE/MAX Gold Realty Inc.
109 B Victoria Street
Southwest Middlesex, Ontario
Charming & Affordable Bungalow - Welcome to 109B Victoria Street, own your next home in the heart of friendly Glencoe! This lovely semi-detached bungalow offers comfortable, one-floor living with 3 bedrooms and 1 bathroom - ideal for anyone looking to simplify life without sacrificing space or style. You'll love the all brick exterior and peaceful backyard, complete with a patio door leading to a private deck - perfect for morning coffee, family BBQs, or quiet evenings outdoors. Inside, the home feels warm and practical, designed for both comfort and convenience. Recent updates include new roof shingles, giving you peace of mind for years to come. Whether you're a first-time buyer, downsizing, or investing, this property offers wonderful potential. With direct basement access, there's even the option to create a secondary suite or cozy granny flat in the future. Enjoy all the charm of small-town living with everything close by - including Ekcoe Central Public School, just down the street. 109B Victoria Street is your opportunity to enjoy affordable, low-maintenance living in a welcoming, growing community. Don't miss out on this hidden gem! (id:50886)
Coldwell Banker Star Real Estate
90 Jacqueline Street
London South, Ontario
Welcome to 90 Jacqueline Street, a home that defines move-in ready. Absolutely everything has been done for you! This property boasts a complete top-to-bottom renovation and a redesigned, open-concept layout. Enjoy the peace of mind that comes with brand-new big-ticket updates: a new heat pump, new windows, new appliances, new flooring, a gorgeous new kitchen, and a brand-new deck.Step inside to find an abundance of natural light, modern finishes, and quality craftsmanship. The kitchen is a true highlight, designed perfectly for both daily living and entertaining.Ideal for first-time buyers, downsizers, or investors seeking a zero-maintenance opportunity.Prime Location offers unbeatable convenience: minutes from Victoria Hospital, excellent schools, parks, shopping, and major transit/routes. All the work is done-just move in and enjoy! Don't miss this incredible chance to call it home. (id:50886)
Oak And Key Real Estate Brokerage
528 - 30 Shore Breeze Drive
Toronto, Ontario
Welcome to your dream condo! This rare 2 bedroom, 2 bathroom offers the perfect blend of indoor/outdoor living with a large terrace of 370 sq ft! Located in the very popular Eau Du Soleil towers, the unit features premium Miele kitchen appliances, high ceilings and more! Primary bedroom with an ensuite bathroom and walk out to private terrace. This unit includes two lockers, one large locker located across the hall on the same floor and second located in the parking garage. 1 Prime parking space conveniently located by the Elevator! Building Amenities include: Rooftop deck with lounge chairs and bbqs overlooking the lake. Stunning party room, gym, indoor pool, sauna, bike storage and more! Prime location at one of Etobicoke's most popular communities with steps to the lake, park, trails, restaurants and easy access to get Downtown! (id:50886)
Royal LePage Terrequity Realty
30 - 113 Marydale Avenue
Markham, Ontario
Brand new, never-lived-in 3-bedroom stacked townhome [The Markdale] in the heart of Markham's most desirable community! Offering modern comfort and convenience, this spacious home features an open-concept layout, high ceilings, and large windows that fill the space with natural light. Enjoy a modern kitchen with stainless steel appliances, 2.5 bathrooms, and a private rooftop terrace (400+ sq.ft.) - perfect for BBQs or outdoor relaxation. Steps to Walmart SmartCentre, Costco, restaurants, schools [Milliken Mills P.S. & H.S., Middlefield C.I. & Parkland P.S.], and public transit, with quick access to Hwy 407, 401 & Markham Rd. Available immediately. Tenant pays utilities. (id:50886)
Exp Realty
4215 - 28 Interchange Way
Vaughan, Ontario
Brand New, Never Lived In Menkes-Built Luxury Condo, Spacious Grand Festival - Tower D Building 1 Bedroom & 1 Full bathroom with One Locker, Clear East View, Bright And Functional Layout Featuring 9-Ft Ceilings, Floor-To-Ceiling Windows, Modern Open Concept Kitchen, S/S appliances, Quartz Countertops, And Contemporary Cabinetry, Spacious Living Area With Walk-Out To A Large Balcony Offering Festival Community Garden View And Plenty Of Natural Light., Ensuite Laundry. Just Steps To VMC Subway, Viva Transit, And Minutes To Hwy 400, 407, York University, Vaughan Mills, Costco, IKEA, And More. Enjoy Access To State-Of-The-Art Amenities Including Fitness Centre, Party Room, Rooftop Terrace, And More. (id:50886)
Real One Realty Inc.
Furnished Basement - 46 Seguin Street
Richmond Hill, Ontario
**Furnished** Beautiful 2 bedroom basement apartment, features modern kitchen with quartz countertops & stainless steel appliances, ENSUIT LAUNDRY,HIGH CEILING.BRAND NEW APPLIANCES. (id:50886)
Homelife Landmark Realty Inc.
Bachlor-Basement - 387 Crosby Avenue
Richmond Hill, Ontario
Bright, clean studio, furnished in a very high demand area .close to one of the best school in the area , close to shop, transportation and mall. (id:50886)
RE/MAX Excel Realty Ltd.
2604 Eglinton Avenue E
Toronto, Ontario
Turnkey clothing business. Includes Display/Clothing Racks, Furniture, Light fixtures, POS Software Equipment. items on display and stored on premises. Lease renewed for 5 years expires June 30, 2030. Buyer may include the time needed to execute an Assignment and Assumption of Lease Agreement with the landlord's consent. N.B: 25 plaza parking spots are shared and not designated to a specific business. (id:50886)
Right At Home Realty
2323 - 2031 Kennedy Road
Toronto, Ontario
Furnished Stunning 1-Bedroom 1-Bathroom Unit With One Parking At Newly Built K-Square Condos In The Convenient Agincourt South-Malvern West Neighborhood Of Scarborough. Bright & Spacious Functional Layout On A Higher Floor With Full Natural Light And Floor-To-Ceiling Windows. Modern Kitchen With Built-In Appliances, Quartz Countertop & Backsplash. Open-Concept Living/Dining Area Walks Out To Balcony With Clear East Views. Quality Laminate Flooring Throughout. 4-Pc Bathroom & Ensuite Washer/Dryer.24-Hr Concierge, Fitness Centre, Gym, Yoga Rooms, Music Room, Library, Party Room, Terrace With BBQ Lounge Area, Guest Suites & Visitor Parking.Steps To Agincourt GO Station, Shopping Plaza, Supermarket, Restaurants, Metrogate Park, Convenience Store & TTC Bus Stop. Minutes To Hwy 401, Agincourt Mall, Scarborough Town Centre, University Of Toronto Scarborough Campus & Centennial College. Don't Miss Out! (id:50886)
Homelife Landmark Realty Inc.
1806 - 55 Centre Avenue
Toronto, Ontario
Location, Location!**Live in the Heart of Downtown***Well-maintained furnished corner unit featuring 2 bedrooms + 1 den with door (can be used as a 3rd bedroom) and a bright solarium.**Enjoy ensuite laundry and newer laminate flooring throughout**The primary bedroom includes a closet and a 4-piece ensuite bathroom**Internet included**Just steps to St. Patrick Subway Station (Yonge-University Line) and walking distance to: Eaton Centre Financial District (Bay Street) Toronto top hospitals**OCAD, U of T, TMU**City Hall, Nathan Phillips Square Chinatown, and more**This is a truly unbeatable downtown location***convenience, connectivity, and city living all in one!***Walk score is 100*** (id:50886)
Smart Sold Realty
95 Saginaw Unit# 6
Cambridge, Ontario
Explore a remarkable chance to acquire a well-established Kabob Grill restaurant or re-brand with your own concept, located in the vibrant heart of Cambridge! Situated at the busy intersection of Saginaw Parkway and Franklin Boulevard, this popular eatery resides in the lively Galt North neighborhood, surrounded by a bustling residential community, schools, medical facilities, and thriving commercial and industrial districts. The business benefits from consistent customer traffic and a loyal clientele base. With robust current revenues and ample potential for growth, this venture is poised for its next successful phase. The lease offers security with a 5-year renewal option, and the low monthly rent of only $5,394 covers TMI and water. This is an excellent opportunity to acquire a flourishing, growth-oriented food business or to redefine it with your own culinary concept under your personalized brand. The restaurant is fully equipped with essential commercial appliances, including a 20ft commercial hood, gas stove, tandoor, griller, walk-in coolers and freezers, and much more! (id:50886)
RE/MAX Real Estate Centre Inc.
5 East 36th Street Unit# 305c
Hamilton, Ontario
Best Views in Hamilton! Welcome to this bright and airy 1-bed + den suite on the third floor. Lots of natural light, this spacious home boasts a generous living and dining area perfect for relaxing or entertaining with a view. Highly desirable mountain brow neighbourhood, walking distance to Concession Street shops, cafes, Jurvinsky Hospital parks and the stunning Mountain Brow trails. The functional kitchen offers ample storage and workspace, while the primary bedroom showcases more incredible views and is paired with a stylish 4-piece bathroom. Eastbrow Cooperative: landscaped gardens, a secure fenced yard, and direct access to scenic walking and cycling paths. Surface and garage parking options are available This is the view you've been waiting for—book your private showing today! (id:50886)
Exp Realty
35 Mountford Drive Unit# 94
Guelph, Ontario
Welcome home to Unit 94 at 35 Mountford Dr! This affordable, cozy, ground level condo in a quiet development is the perfect starter home, retirement condo, or quiet place to study for UofG students. Low condo fees add to the affordability of this newly painted unit featuring new flooring in the bathroom and new carpeting in the bedroom. The entire unit except the bedroom features engineered hardwood flooring, and the kitchen has all new drawer and cupboard hardware. The peninsula style kitchen is perfect for setting out some snacks or appetizers for friends, or for a roomy space for a meal. Parking for this unit is very close to the door, making grocery runs convenient and easy. A private terrace provides outdoor space. Don't miss one of the most affordable 1 bedroom units in Guelph. (id:50886)
Peak Realty Ltd.
88 Fiddlers Green Road
Ancaster, Ontario
This spacious and meticulously updated brick bungalow offers 3+1 bedrooms and 2 full baths, blending classic charm with modern convenience. The brand-new kitchen boasts elegant stone countertops and backsplash, and all-new premium appliances, making it a chef’s delight. The fully finished basement provides versatile additional living space—ideal for a family room, home office, gym, or guest suite—and includes a second bathroom for added functionality. Outside, enjoy a private, fully fenced backyard with mature landscaping, a spacious new deck (perfect for summer entertaining), and ample storage in the garden sheds. The detached garage and extra-long driveway offer parking for up to 6 vehicles, ensuring convenience for families and guests. Nestled on a large 50’ x 132’ lot, this home is steps away from shopping, parks, top-rated schools, and amenities—combining tranquility with unbeatable accessibility. Don’t miss this rare opportunity to own a move-in-ready gem in one of Ancaster’s most desirable neighborhoods! (id:50886)
1st Sunshine Realty Inc.
1 Jarvis Street Unit# 617
Hamilton, Ontario
Stylish 2 bedroom 2 bathroom condo in the heart of the city. Modern building with 24 hour concierge. Includes 1 underground parking space. Spacious unit with open concept floor plan. Big kitchen with abundant storage and island. Enjoy the fresh air on your balcony. Primary bedroom offers big closet and ensuite. Full guest bathroom. Second bedroom can be used as den or home office. Convenient in suite laundry. Steps to restaurants and entertainment. Easy highway access for commuters. One short bus ride to McMaster University. Building offers fitness center, lounge, and party room. (id:50886)
Pottruff & Oliver Realty Inc.
112 Milfoil Crescent
Kitchener, Ontario
Welcome to 112 Milfoil Crescent, a charming 2-storey detached home nestled in a prime Kitchener location, offering the perfect blend of comfort and convenience. This home sits on a spacious corner lot and features 3 bright bedrooms, 1 full bathroom and a handy powder room on the main floor ideal for modern family living. Step inside to discover a welcoming open-concept layout, perfect for entertaining, while recent upgrades—including a brand-new furnace and A/C (2025) and a hot water tank (2023)—ensure worry-free living. The second level floor was replaced recently and the bathroom renovations were also recent. The roof was replaced around 9 years ago, adds to the home’s move-in readiness, while the unfinished basement presents endless potential for customization. Outside, an oversized 2-car garage with a loft/storage mezzanine provides ample space for vehicles and extras. Beyond the home itself, the location is a true standout—minutes from shopping plazas, dining, and essential amenities, with easy highway access for seamless commuting to Waterloo and accessing 401. Whether you’re a first time home buyer or a growing family, this property combines practicality with a sought-after location. Don’t miss the chance to make it yours—schedule a viewing today! (id:50886)
RE/MAX Real Estate Centre Inc. Brokerage-3
111 Britten Close
Hamilton, Ontario
Welcome to 111 Britten Close! This LEGAL DUPLEX offers a total of 5 bedrooms and 2 bathrooms across two self-contained units, making it an ideal choice for investors or multi-generational living. Converted into a legal duplex in 2020 with permits, this home combines modern updates with practical functionality. The main floor unit features 3 bedrooms and 1 bathroom, ensuite laundry, and updated kitchen equipped with stainless steel appliances and granite countertops. The large living room has a brick feature wall, and a separate dining room. Access to the huge backyard and garage is through the front foyer. The basement unit is completely separate with its own covered walkup entrance, and includes 2 bedrooms, 1 bathroom, ensuite laundry, a modern kitchen, as well as tons of storage in the unfinished utility room. Updates include: Roof (2020), AC (2022), Fresh Paint (2025), separate hydro meters for each unit, making it an investor's dream. Located in the sought after Rolston neighbourhood, it’s just minutes from parks, schools, and public transit, the LINC and more, offering both lifestyle and convenience. Whether you’re looking for a mortgage helper or a fully income-generating property, this turnkey legal duplex offers endless potential. Don’t miss out on this rare opportunity to own a legal income property in a sought-after location! (id:50886)
Rock Star Real Estate Inc.
5 - 142 York Road
Guelph, Ontario
Welcome to this amazing 3 Storey townhouse with a finished basement. Centrally located within close proximity to downtown and the University of Guelph. Generating an impressive $4090 a month currently, this townhouse is always in demand for students and young professionals. This could be your next turn-key investment or the right home for children while they attend University. (id:50886)
Realty Executives Edge Inc
50 Odessa Street
Hamilton, Ontario
Bright & Spacious 3+1 Bedroom Home in Prime Upper Stoney Creek – Valley Park Neighbourhood. Welcome to your next home in the heart of Valley Park, one of Upper Stoney Creek’s most desirable neighborhoods! Perfectly located near shopping, transit, parks, recreation center, and offering easy highway access – this location is ideal for commuters and families alike. Step inside to find a freshly painted interior, updated plush carpeting, offering a clean and bright canvas ready for your personal touch. The layout features: generous room sizes throughout, 3+1 bedrooms, updated bathroom, primary bedroom with walkout to a fully fenced backyard with mature trees – private and peaceful. Private single wide driveway for 2 cars + attached single-car garage. Bonus: insulated workshop attached to the garage – ideal for hobbies or extra storage Downstairs, the spacious basement offers incredible versatility with a separate entrance, oversized rec room, additional bedroom, and a large laundry area – offering the possibility of a future in-law suite or multi-generational living, should you chose. This home has been lovingly maintained and is ready for the next owner to bring their vision to life. Whether you're a first time buyer, downsizing, or investing – this is a fantastic opportunity in a sought-after community. Don’t miss out – schedule your private tour today! (id:50886)
Royal LePage State Realty Inc.
15 Main Avenue E
Fisherville, Ontario
If you’re looking for peace & tranquility on approx. ½ acre with a 3 BR, 2 bath updated century home… you’ll find it right here! Located in the quaint hamlet of Fisherville, just south of Cayuga and only four country blocks away from the shores of Lake Erie and 10 minutes drive to the Grand River. If you’re looking for a little excitement you’ll find the Toronto Motorsports Park in the next hamlet over! This updated home offers recent luxury vinyl laminate floors, metal roof, updated kitchen and 2 full baths, windows & doors and newer decks with large timber framed covered one for those beautiful country nights. Featuring a 56’ x 28’ barn with hydro & loft for your hobbies, home gym, and extra storage! Too much to mention so this is definitely one worth checking out!! (id:50886)
Royal LePage State Realty Inc.
25 Redbury Street Unit# 50
Hamilton, Ontario
Come out and see this newly renovated 4 bedroom 3 bathroom East Mountain Townhouse in the Quinndale neighbourhood. Updates include new kitchen and appliances, new pot lights, light fixtures, stunning flooring, and finished basement. Pride of ownership abounds in everything from the custom upgrades to the meticulous maintenance of this home. The spacious main floor provides a bright and airy open concept. Enjoy cooking in the new kitchen which boasts ample cabinets and counter space. Or, settle into the living room with a cozy gas fireplace, separate dining room and convenient walkout to the fully fenced and low maintenance rear yard. This home is located in a fantastic family neighbourhood. Walking distance to schools, parks, shopping, transit with commuter access to the Linc and highways. (id:50886)
Keller Williams Edge Realty
27 Hooper Road Unit# 10&11 2nd Floor
Barrie, Ontario
Units 10&&11 are a premium executive office experience offering 3,769.03 SF of thoughtfully designed, highly functional space, for businesses seeking a professional and efficient working environment. Located in Barrie's south end, with easy access to major Hwy 400 interchange $0.25 escalations/yr. Key Features:15+ High-End Offices: Ideal for administrative, professional, or operational teams. Boardroom: A dedicated space for collaborative meetings or presentations. A kitchenette and 2 Washrooms. Flexible Storage Solutions: Combination of open and office storage areas for supplies or equipment. Well insulated R40-50 building for lower utility costs. (id:50886)
Sutton Group Incentive Realty Inc. Brokerage
3 - 105 Clair Road E
Guelph, Ontario
CAN BE CONVERTED INTO ANY OTHER BRAND. Quick Bite Business in Guelph, ON is For Sale. Located at the busy intersection of Clair Rd E/Gordon St. Surrounded by Fully Residential Neighbourhood, High Foot Traffic, Close to Schools, Highway, Offices, Banks, Major Big Box Store and Much More. Business with so much opportunity to grow the business even more. Rent: $6283.18/m including TMI, Lease Term: Existing 6 + 5 + 5 option to renew (id:50886)
Homelife/miracle Realty Ltd
23a Oak Avenue
Paris, Ontario
Welcome to this cute and well-maintained 3-bedroom, 2-bathroom semi-detached home in the sought-after community of Paris. With modern updates and a bright, welcoming layout, it’s the perfect place to call home. The fully renovated kitchen (2025) is the heart of the home—stylish, functional, and ideal for everyday living or entertaining. The main floor has been freshly painted, with new flooring (2025) throughout the entire level and both bathrooms, creating a fresh, contemporary feel. Upstairs, you’ll find three spacious bedrooms, including a primary suite with a walk-in closet, and a 4-piece bathroom. The unfinished basement offers endless possibilities, whether you envision a cozy family room, home gym, or play area. Major updates provide peace of mind, including a new furnace and A/C (2022) and shingles (2023). Outside, enjoy a fully fenced backyard with a nice deck—perfect for entertaining—and a 7x6 shed for extra storage. The 1-car garage and private driveway complete this wonderful home. This property offers a blend of comfort, charm, and convenience—move-in ready and waiting for you! (id:50886)
Royal LePage Action Realty
24 Kingsborough Drive
Hamilton, Ontario
Presenting 24 KINGSBOROUGH DR. An Exceptional End Unit Freehold Townhouse with 1522 Sq Ft in a Sought after Stoney Creek Mountain. House offers an amazing Location, Steps to All Major Retail Shopping and Minute to Red Hill Expressway. House is absolutely Loaded with Upgrades including an Open Concept Main Floor Plan, 9ft Smooth Ceiling, Freshly Painted (Jun 2025) . Modern Kitchen with High end Ceramic, Extended Kitchen Cabinets, Elegant Backsplash, Granite C/T, Breakfast Centre Island, Under Mount Kitchen Sink and Stainless Steel Appliances. Open Concept Living Room with New Hardwood Floor (2025) and Pot Lights. Dining with Walk Out Patio Doors Over Looking to a Tastefully Landscaped Concrete Private Backyard for Summer enjoyment. Leading to Second Level Boasts Hallway Hardwood Floor, Master Bedroom with W/I Closet and 4Pc Modern Ensuite with Standing Shower. Bright Spacious and Sun Filled 2nd and 3rd Bedrooms. Visitor Bath with High end Ceramics. Conveniently Located 2nd Level Laundry with Double Door and Uppers. Very small Road and Snow Removal POTL Fee, Private Driveway and No Side walk. This House Exemplifies Top Quality Finishing. Book your showing with Full Confidence. (id:50886)
Homelife/miracle Realty Ltd
314 - 30 Avalon Place
Kitchener, Ontario
Bright, Beautiful, Large 2 Bedroom Renovated Condo, in a Family Friendly, Mature Neighbourhood of Forest Hill. Upgraded Kitchen, Large Open Concept Living Space, With a Walkout to a Massive Balcony, Boasting Large Windows, Providing Tons of Natural Light, Upgraded Washroom, Quick Access To Conestoga Parkway, Next to Pedestrian Bridge Crossing with Easy Access to Shopping and Amenities at Laurentian Power Centre. (id:50886)
Century 21 Leading Edge Realty Inc.
146 Whitley Street
Cambridge, Ontario
PRICE REDUCED AND OPEN HOUSE THIS sunday NOVEMBER 16TH 2-4 FOR VIEWING! Car Lovers Dream! Double Garage, Lane Access & Room for 8+ Cars! Rare Find! Cute Bungalow + Oversized Garage + Loads of Parking is a Rare opportunity at less than $600,000 for the car enthusiasts, hobbyists, or contractors looking to work from home! This cute and cozy 3-bedroom bungalow is tucked away on a quiet street yet offers easy access to major routes, shopping, industries, sports complexes, and Hwy 401. The main floor features a bright living room, kitchen, laundry, and a nice 4-piece bathall your amenities on one level. A third bedroom in the lower level provides additional flexibility. Outside is where this property truly shines! The fully paved rear yard, accessible from the back lane, offers exceptional parkingup to 4 vehicles in the front driveway plus 24 more at the back. A dream setup for anyone with multiple vehicles, trailers, or equipment. Cozy Bungalow with Dream double detached Garage & Endless Parking with hydro is perfect for a workshop, hobby space, or storage. A rare find that combines cozy living with incredible garage space and parking! Work, Live & Park in Style! (id:50886)
RE/MAX Real Estate Centre Inc.
4313 Sideroad 20
Bradford, Ontario
Where can you find a detached home on over 6 acres of pristine countryside, just 10 minutes from every amenity? That same home offers more than 3,000 sqft of finished living space plus a separate, detached shop? It might sound too good to be true—but it’s real. Welcome to 4313 20 Sideroad, a home that embraces every season, especially the cozy ones. This property welcomes you with hardwood floors, elegant tile finishes, upgraded HVAC, and newer windows for year-round comfort. Outside, the stone driveway and heated steps lead to a grand double-door entrance framed by gardens that still hold color deep into fall. The expansive composite deck, forested backdrop, and meandering stream offer the perfect spot to watch the leaves turn or the first snow fall. Inside, a winding wood staircase sets the tone for the home’s warmth and elegance. To one side, a formal dining room large enough for holiday gatherings; to the other, a home office with a view of the drive. The kitchen anchors the back of the main floor with generous workspace and patio access for year-round entertaining. After dinner, unwind in the sitting room, complete with wood-burning fireplace—a perfect place for quiet winter evenings. A spacious media room with wet bar round out the main floor, offering space for guests or game nights. Upstairs, find three spacious bedrooms, each with its own Juliette balcony. The primary suite features hardwood floors, natural light, a walk-in closet, and a spa-inspired ensuite with dual vanities, glass shower, and soaker tub. A second full bath and large laundry room add convenience and function. The separate shop/garage at the southern edge of the property includes electrical service and endless possibilities for hobbies, storage, or workspace. Whether you’re walking the trails under autumn colors or sipping cocoa by the fire, 4313 20 Sideroad is more than a house—it’s a home for every season. Book your private tour today and discover elevated country living. (id:50886)
Realty World Legacy
114 Burton Street
Hamilton, Ontario
Welcome to 114 Burton Street, a charming and character-filled semi-detached home nestled in Hamilton's vibrant Landsdale neighbourhood. Offering over 1,500 sq. ft. of well-designed living space, this 3-bedroom, 2-bath residence features a bright main floor with a spacious living area, formal dining room, and a stylish kitchen enhanced by exposed brick. A separate side entrance leads to a lower level complete with a full bathroom, providing excellent potential for an in-law suite, studio, or future income opportunity. The fully fenced backyard offers a private outdoor retreat, perfect for entertaining or relaxing. Ideally located just an 11-minute walk to Hamilton General Hospital and within close proximity to schools, parks, transit, and the city's growing culinary and arts scene. A perfect fit for first-time buyers, young professionals, or investors seeking to join a dynamic and evolving community. (id:50886)
RE/MAX Escarpment Realty Inc.
629 King Street W Unit# 627
Toronto, Ontario
Welcome to 629 King Street W. Located at the Thompson Residences in the centre of King west neighborhood. Close to shops, trendy restaurants and night life - this is the perfect location. This sleek bachelor offers floor to ceiling windows, tons of storage and stainless steel appliances. Building amenities include: concierge, exercise room, party room, guest suites and lots of visitor parking. Don’t miss out on the opportunity to own in the centre of the best city in the world. LET’S GET MOVING!™ (id:50886)
RE/MAX Escarpment Realty Inc.
155 Water Street S Unit# 407
Cambridge, Ontario
Welcome to this stylish and well-appointed 1-bedroom, 1-bathroom condo ideally situated near the Grand River and the vibrant, up-and-coming Gaslight District. Featuring stainless steel appliances, an electric fireplace, and a generous balcony perfect for taking in the surrounding views, this unit offers a great balance of modern comfort and everyday functionality. One of the standout features is the underground covered parking spot — a valuable bonus that offers both convenience and year-round protection from the elements. Whether you're a young professional, first-time buyer, or someone looking to downsize, you'll appreciate the easy access to downtown amenities, restaurants, trails, and public transit. This is your chance to enjoy a low-maintenance lifestyle in one of Cambridge’s most exciting and evolving neighbourhoods. (id:50886)
Peak Realty Ltd.
3453 Hannibal Road
Burlington, Ontario
Spacious And Inviting Detached Home On a Premium Pie-Shaped Lot! Welcome To This Bright, Beautifully Updated Home Featuring An Oversized 1.5-Car Garage, A Deep 3-Car Driveway and A Fantastic Lot With 39 Feet Across The Back. The Formal Family Room Charms With Barn Doors, A Real Wood-Burning Fireplace, And A Walk-Out To A Pool-Sized Backyard With An Interlocked Patio, Lush Greenery, And A Children's Playground - All Included! The Open-Concept Kitchen And Dining Area Are Perfect For Everyday Living And Family Gatherings. A Stunning Media Room With a 12.5-Ft Sloped Ceiling, New Natural Hardwood Floors, And A Large Front Window Creates The Ultimate Entertainment Space. Upstairs, You'll Find Three Spacious Bedrooms And A Bright 4-pc Bath With A Window.The Finished Basement Adds Even More Living Space With a Bonus Bedroom and Lots of Storage. No Carpet Anywhere. Excellent Location - Just Minutes To The GO Train, HW403, Parks, and Schools. Popular Lansdown Park With Splash Pad nd Bike Path Right Across the Road. Warm, Light-Filled, and Move-In Ready - This Home Truly Has It All. ** This is a linked property.** (id:50886)
Sutton Group-Admiral Realty Inc.
135 James Street S Unit# 1206
Hamilton, Ontario
Welcome to affordable living at its best in the sought-after Chateau Royale! This bright and spacious 2-bedroom, 2-bathroom condo is the lowest priced 2-bedroom unit in the building, offering incredible value in a prime central Hamilton location. Freshly painted throughout with brand new flooring, the unit features a large primary bedroom complete with a 4-piece ensuite, full closet, and additional walk-in closet. The second bedroom is generously sized and ideal for guests or home office. Enjoy a functional layout with a spacious living room, a well-appointed kitchen with breakfast bar, a second full 4-piece bathroom, and the convenience of in-suite laundry. Building amenities include 24/7 concierge, gym, sauna, grass area and more. Maintenance fees include water, heat and AC.. LOCATION THAT CAN’T BE BEAT, just steps to St. Joseph’s Hospital, GO Station, shops, restaurants, parks, transit, and all that Hamilton’s vibrant downtown core has to offer. With a fantastic walk score and unbeatable location, this is urban living made easy. Combination of carefree living & prime location makes this suite ideal for medical/business professionals, students and downsizers. Don’t miss this great opportunity. (id:50886)
RE/MAX Escarpment Golfi Realty Inc.
97 Edgecroft Road
Toronto, Ontario
Welcome To 97 Edgecroft Road. Great opportunity To Live In or Rent Out. It is Fully Renovated In Every Room. This Home Has A New Layout( Done 2012) distinguishing It From Bungalows in Neighborhood. This Charming Bungalow Is Situated on A Huge Rectangular Lot With 2 Detached Garages making it rare in South Etobicoke. Garages can be Used To Park Most Car Sizes plus lots Of Space To Store. Private Driveway And Fully Fenced Yard. Driveway Can Fit 7 Cars To Park. Basement gets so Bright With 2 Egress Windows in Recreation Room. Gas Fire Place In Basement. Home Has 2 Sets Of Washer Dryer. Attached Deck Built June 2021 Inspected By City. Most Of Renovations Were Done in Last 3 Years. Central Ac Is In Good Working Condition And Furnace Was Serviced In January 2024 New Circuit Breaker Was Installed. Furnace is In Excellent Working Condition. All Lights Are LED Lighting In Every Room Making Hydro Bill Lower. Exterior Security LED Light For Driveway. Thermostat is smart nestled Google. Basement is Registered With City Rent it out 2000.00 per month. Basement Has Its Own Washer Dryer. (id:50886)
Aimhome Realty Inc.
1604 - 2212 Lakeshore Boulevard W
Toronto, Ontario
1 Bdrm Luxury Unit With A View Of Lake Ontario, Open Concept Layout With 9 Ft Ceilings, Upscale Building With 5 Star Amenities. Steps To Metro, Shoppers Drug Mart, Banks, Starbucks, Lcbo, Restaurants & Much More. (id:50886)
Century 21 King's Quay Real Estate Inc.

