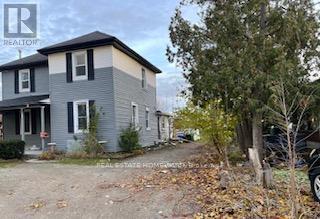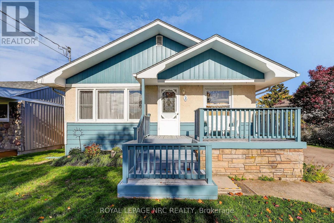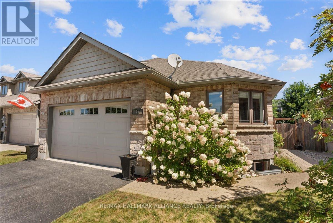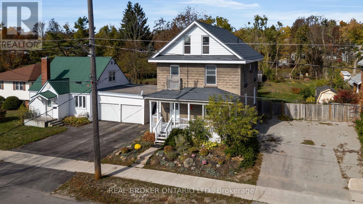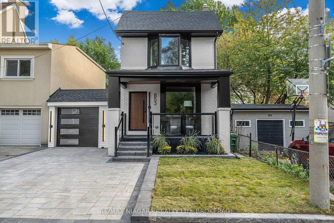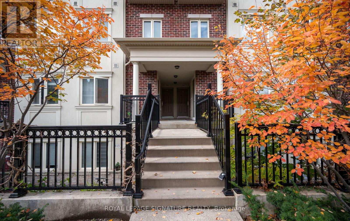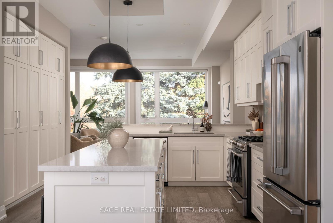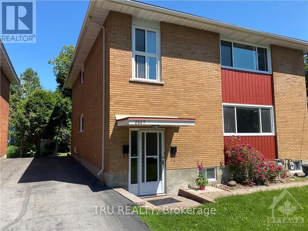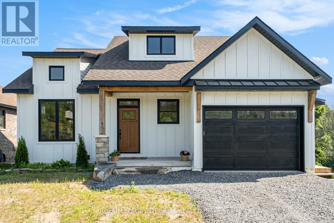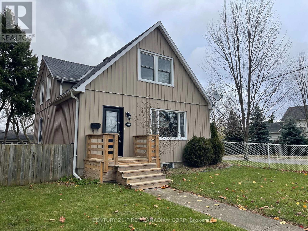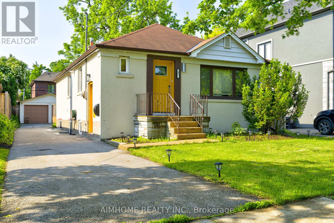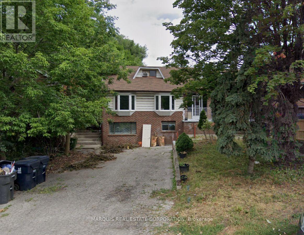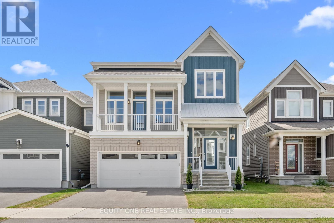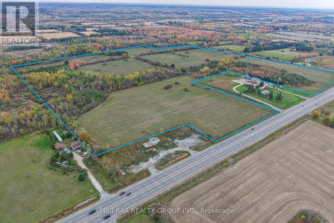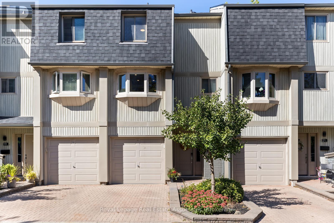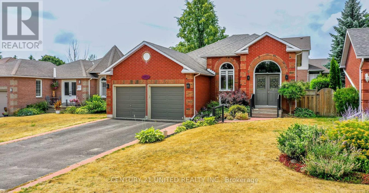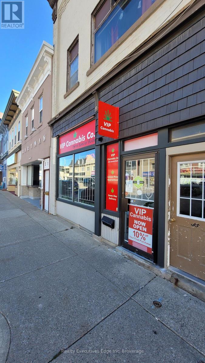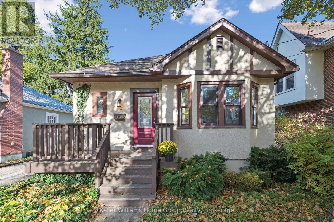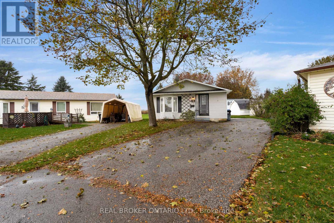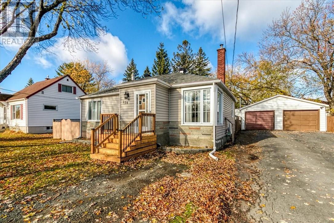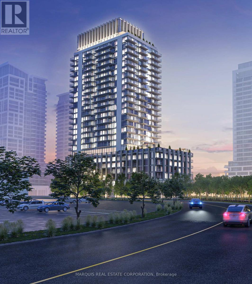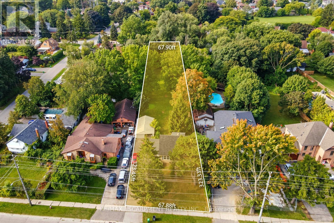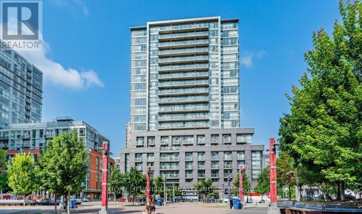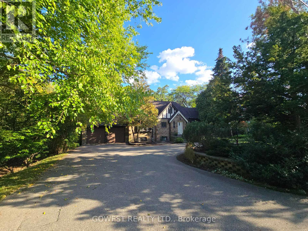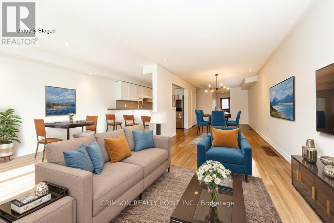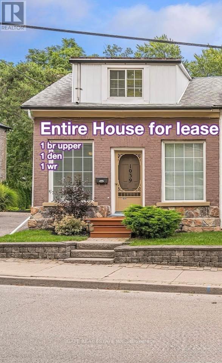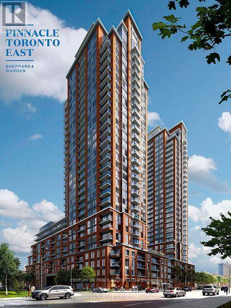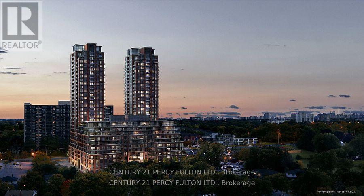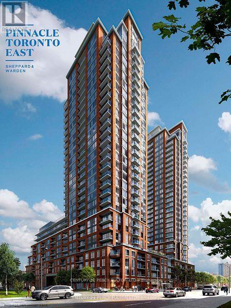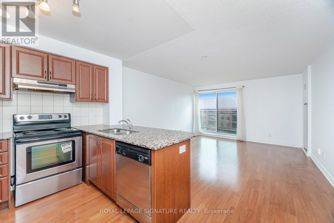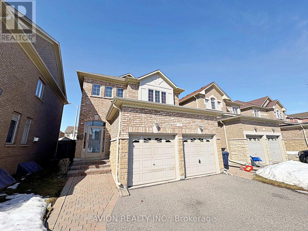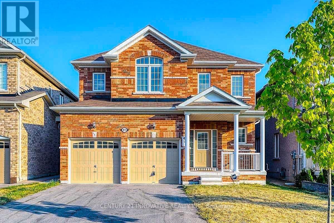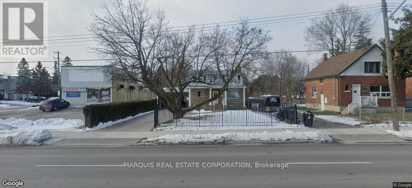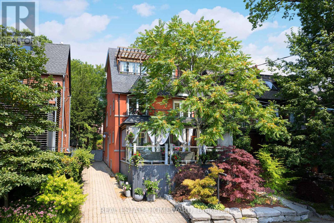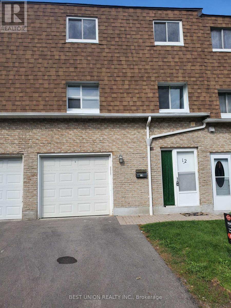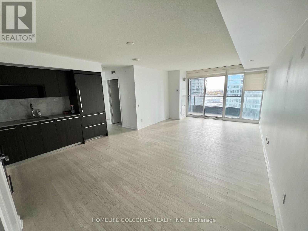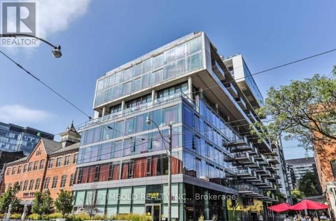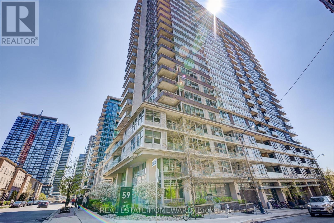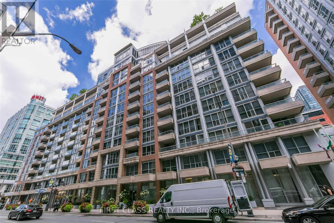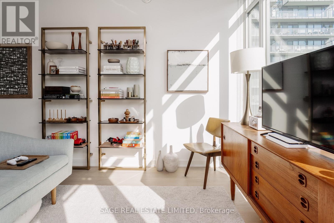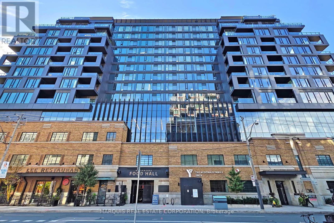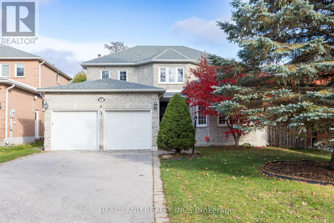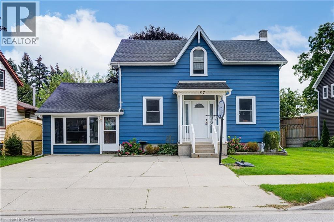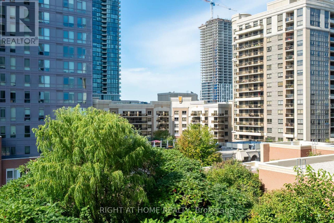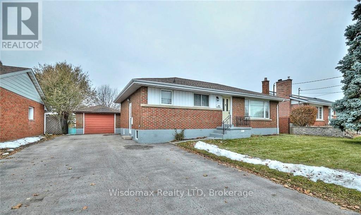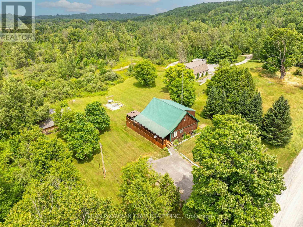76 Fairview Drive
Brantford, Ontario
Unique detached 2 storey century home on oversized lot with unobstructed back views, overlooking Wayne Gretzky Sports Centre . Excellent location, close to all amenities and shopping malls (Walmart, Costco, etc.) with easy access to Highway 403. Incredible Potential! Lots of parking (4+). Drawings available for ADU (Additional dwelling unit). (id:50886)
Real Estate Homeward
2 Mary Street
St. Catharines, Ontario
Welcome to 2 Mary Street. Discover a truly rare opportunity on one of Port Dalhousie's most quiet streets, located just one block from the majestic shores of Lake Ontario! This charming 2+1 bedroom, 2 full bathroom bungalow is more than a house; it's a cherished legacy, lovingly maintained by the original owners since 1955 [70 years]. Whether you are a first-time buyer, planning to retire in Port Dalhousie, or seeking a desirable vacation home, this property could perfectly suit your needs. Embrace the highly sought-after Port Dalhousie lifestyle, known for its picturesque maritime charm and vibrant, yet wonderfully peaceful, village atmosphere. You are moments from the Lakeside Park Beach, historic Lighthouses, and the vibrant waterfront restaurants, shops, and the Harbour Walkway. Peace of mind is assured with significant recent updates: New Roof (2021), updated Attic Insulation (2023), and a Water Heater (2023). Enjoy premium year-round comfort with the highly efficient hot water radiant heating system, providing constant, gentle warmth, perfectly complemented by a dedicated Attic Air Conditioning unit (2019). The property also features a practical double concrete driveway. Inside, the main floor shines with beautifully refinished hardwood floors. A true gem is the heated, four-season Sunroom featuring a cozy wood-burning fireplace-a perfect spot for relaxation regardless of the weather. The fully finished lower level offers a large rec room, extra bedroom, 3pc bathroom, and a separate entrance with walk-out access, creating excellent potential for a future in-law suite or secondary income unit. Don't miss your chance to secure this treasured Port Dalhousie gem! (id:50886)
Royal LePage NRC Realty
77 Finnie Lane
Centre Wellington, Ontario
Beautifully maintained end-unit freehold bungalow townhome in the highly desirable community of Elora. This bright and spacious 2+1 bedroom, 3 full bathroom home features an open-concept main floor with large windows and skylights that flood the living space with natural light. The main level offers a functional layout with a large kitchen, dining area, and living room perfect for everyday living or entertaining. The primary suite includes a walk-in closet and 3-piece ensuite, with a second bedroom and full bath completing the main floor. The fully finished basement provides excellent additional living space with a large recreation area, third bedroom, and full bathroom ideal for guests, a home office, or in-law suite potential. Enjoy added convenience and peace of mind with a private double-wide driveway, built-in double car garage, and a full home backup generator ensuring comfort and security year-round with no risk of power outages. Situated on a quiet street, just minutes from downtown Elora, scenic trails, shops, and restaurants. Enjoy low-maintenance bungalow living with the added benefit of freehold ownership - no condo fees! (id:50886)
RE/MAX Hallmark Alliance Realty
280 John Street
Orillia, Ontario
Three story legal duplex on massive in town lot steps to hospital, schools, parks and conveniently located for shopping and highway access. Immediately you will notice the triple wide driveway so regardless of how many cars you or your tenants have no one will fight over parking. As you approach the character filled home you will see a beautiful covered front porch and many perennials and gardens. Inside a staircase to the upstairs two-level apartment which used to be four bedrooms but was converted to three or straight ahead past the convenient shared laundry to the bright one bedroom main floor apartment. The main floor apartment has updated kitchen (2014), generous ceilings, tons of natural light, a 4-piece bathroom and access to a large back deck (2019) as well as the lower level for storage. Speaking of the back deck the huge yard has tons of place for children or pets to play and a herb garden lush with parsley, sage and chives as well as many gardens of rose bushes, peonies, hostas, lilies, hydrangeas, daisies and irises to name a few. Up to the second level, full kitchen (2018), laminate flooring in living room (2025), and rounded corners with a juliette door as well as a 4-piece bathroom and two bedrooms. The loft (2013) was finished with massive primary bedroom and a 3-piece bathroom plus flex space perfect for home office of gym space. There is also a 200 amp panel and steel roof to ease your mind. Investing was never so easy. Live in one unit and rent out the other or rent out both and perhaps add a granny suite in the back with all that yard space! (id:50886)
Real Broker Ontario Ltd.
853 Sammon Avenue
Toronto, Ontario
Welcome to 853 Sammon Avenue, a fully renovated detached home with a garage and ample parking, offering four bedrooms, three bathrooms, an open-concept living space, and a fully finished basement. This stunning property has been updated from top to bottom, featuring a new roof, windows, furnace, and an AC. The main floor showcases a bright, open-concept layout with a designer fireplace and a striking glass staircase featuring a monorail design that seamlessly separates the living and kitchen areas. The modern chef's kitchen boasts an oversized island with abundant storage, a dedicated coffee bar with extra cabinetry, a bar sink, and a bar fridge, perfect for both everyday living and entertaining. A convenient and stylish main-floor powder room completes this level. Upstairs, you'll find three spacious bedrooms and two beautifully finished bathrooms. The primary suite is generously sized and includes a luxurious spa-like ensuite. The remaining bedrooms share a modern and well-appointed full bath. The fully finished lower level offers additional living space, including a large recreation room with built-in storage, a laundry area, and a versatile fourth bedroom that can also serve as a home office or gym. Outside, enjoy a private, fenced backyard, perfect for children, pets, or outdoor gatherings. Situated in a desirable East York neighbourhood, this home is close to excellent schools, shopping, transit, and Woodbine Beach. This is a rare opportunity to move into a completely renovated home in a prime location, offering every modern convenience. (id:50886)
RE/MAX Niagara Realty Ltd
240 - 15 Coneflower Crescent
Toronto, Ontario
Welcome to this beautifully updated 2+1 bedroom townhome with rooftop terrace, ideally situated in a highly sought-after North York community. This multi-level condo offers the comfort and feel of a traditional home with modern upgrades throughout - move-in ready and meticulously maintained. From the moment you enter, you'll appreciate the bright, open-concept living and dining area that flows seamlessly to your private upper terrace - perfect for entertaining, lounging, or enjoying your morning coffee. The updated kitchen features upgraded cabinetry, stylish finishes, and a brand-new dishwasher (installed late 2024). Hardwood stairs, new flooring, and refreshed bathrooms with new vanities and tiles create a cohesive, contemporary aesthetic from top to bottom. The versatile den provides the perfect work-from-home setup or reading nook, while the upper-level bedrooms offer privacy and comfort away from the main living space. With underground parking, you'll appreciate the convenience of staying snow-free in the winter months. Residents enjoy access to an outdoor pool located right outside your front door, and all exterior maintenance, landscaping, and common elements are included in the condo fees-making life simpler and more enjoyable. The location is unmatched: Just minutes to Antibes Community Centre, offering a variety of free city-run programs - including swimming lessons, summer camps, and dance classes. You're also only steps to G. Ross Lord Park, where you'll find trails, a playground, and a splash pad. Commuters will love the easy access to TTC transit, Finch Station, and major highways, as well as proximity to schools, grocery stores, and great local restaurants. This home combines convenience, comfort, and community - a rare opportunity to enjoy urban living surrounded by green space. Just move in and enjoy! (id:50886)
Royal LePage Signature Realty
101 Beaver Avenue
Toronto, Ontario
Discover refined urban living in this contemporary home, offering over 3,000 sf of beautifully designed space in one of Toronto's more connected communities. Built in 2018, this residence combines modern design with everyday comfort across four levels, each featuring ceilings over 9 feet and floor-to-ceiling windows that fill the home with natural light while showcasing park views on every floor. The main level features an open-concept layout with a chef's kitchen showcasing quartz counters, custom millwork, under-cabinet lighting, and designer fixtures. The spacious living area is bright and inviting, complete with a fireplace, while the dining room offers automatic blinds and a walkout to a private deck with a gas hookup for a BBQ. Upstairs, the primary suite offers a spa-like ensuite, walk-in closet with custom built-ins, and a private balcony overlooking the park. The flexible layout includes 3+1 bedrooms, 5 bathrooms, a main-floor office, dedicated laundry room, and a top-floor loft or workspace. Outdoor living is elevated with multiple spaces, including a private balcony and a rooftop terrace showcasing CN Tower and city skyline views. A rare attached 2-car garage with direct entry and mudroom adds convenience rarely found in the city. Set within a close-knit enclave of modern homes, 101 Beaver Avenue is part of a true family community where neighbours are friends, children play together in the shared green space, and residents regularly connect. Just steps from Geary Avenue's vibrant cafés, restaurants, and creative studios, the location offers a unique blend of urban energy and neighbourhood warmth. (id:50886)
Sage Real Estate Limited
1 - 2687 Cresthill Street
Ottawa, Ontario
Well maintained 3 Bedroom 1 Bathroom MAIN Floor unit in Duplex offers approximately 1250 sq. ft. Spacious unit with EAT-IN kitchen with NEW White QUARTZ counter top. 3 LARGE size Bedrooms, a BRIGHT OPEN-CONCEPT Living & Dining combination layout with SUN FILLED WINDOWS. Direct access to PRIVATE spacious rear yard and covered DECK which is separate from other unit. Exclusive use of your own Laundry/Storage room in Basement. Includes 5 appliances, 2 surface parking spaces, CENTRAL AIR CONDITIONING. Quiet Street and steps to a forested Frank Ryan Park, Bike paths, River parkway, easy access to 417 and 416, public transit, shopping (Carlingwood, Lincoln Fields, Bayshore) DND and restaurants all nearby. Tenant pays for their Gas, Electricity, and Tenant Insurance. Unit has its own furnace, AC unit and HWT. No smoking & No pets due to allergies. Flooring: Hardwood, Ceramic, Vinyl, Rental application with credit report, most recent pay stubs, letter of employment and copy of ID prior to agreement to lease, some notice for Showings, Some Pictures are virtually staged (id:50886)
Tru Realty
2 - 29 Whittlers Cove Lane
Rideau Lakes, Ontario
Client RemarksStunning Custom-Built Bungalow with Walk-Out Basement overlooking Upper Rideau Lake. Welcome to your dream lakeside retreat! This brand-new custom bungalow offers refined living with access to the waters of Upper Rideau Lake and the Big Rideau. Thoughtfully designed with top-quality finishes throughout, this home features rich hardwood flooring on the main level, a built-in coffee bar for effortless mornings, and three walkouts that showcase breathtaking lake views from nearly every angle.The open-concept layout combines luxury and comfort, ideal for entertaining or simply relaxing in natures tranquility. The fully finished walk-out basement adds exceptional living space, complete with elegant luxury vinyl flooring and seamless access to the tranquil back yard. Located just minutes from the charming village of Westport, Ontario, you'll enjoy boutique shopping, dining, and a vibrant community all while immersed in the natural beauty of the Rideau Lakes region. Whether you're looking for a full-time residence or a luxurious seasonal getaway, this rare offering blends modern craftsmanship with the best of lakeside living. Annual Homeowner Association Fees of $60 per month includes private road maintenance, road snow removal, common area grass cutting, insurance for private road/common areas. Landscaping and finishing will be complete before occupancy. Comes with a 7 Tarion Warranty and Pre Delivery Inspection.**BONUS - full appliance package included** Taxes not yet assessed. (id:50886)
Royal LePage Integrity Realty
64 Edward Street
St. Thomas, Ontario
Kick off the new year in this beautifully renovated home located in a quiet, family-friendly neighbourhood! Offering 3 spacious bedrooms and 3 full bathrooms, this property provides comfort and style for modern living. Enjoy the bonus of a fully finished basement, perfect for a rec room, home office, or guest space. Outside, you'll find a detached 1.5-car garage, Private double car driveway, and a fully fenced, landscaped yard - ideal for outdoor enjoyment and privacy. Professionally managed, providing peace of mind and reliable service. Conveniently located near schools, parks, shopping, and just minutes to London - this is the perfect place to call home. Available January 1, 2026 - Don't miss your chance to lease this St. Thomas gem! (id:50886)
Century 21 First Canadian Corp
97 Edgecroft Road
Toronto, Ontario
Welcome To 97 Edgecroft Road. Great opportunity To Live In or Rent Out. It is Fully Renovated In Every Room. This Home Has A New Layout( Done 2012) distinguishing It From Bungalows in Neighborhood. This Charming Bungalow Is Situated on A Huge Rectangular Lot With 2 Detached Garages making it rare in South Etobicoke. Garages can be Used To Park Most Car Sizes plus lots Of Space To Store. Private Driveway And Fully Fenced Yard. Driveway Can Fit 7 Cars To Park. Basement gets so Bright With 2 Egress Windows in Recreation Room. Gas Fire Place In Basement. Home Has 2 Sets Of Washer Dryer. Attached Deck Built June 2021 Inspected By City. Most Of Renovations Were Done in Last 3 Years. Central Ac Is In Good Working Condition And Furnace Was Serviced In January 2024 New Circuit Breaker Was Installed. Furnace is In Excellent Working Condition. All Lights Are LED Lighting In Every Room Making Hydro Bill Lower. Exterior Security LED Light For Driveway. Thermostat is smart nestled Google. Basement is Registered With City Rent it out 2000.00 per month. Basement Has Its Own Washer Dryer. (id:50886)
Aimhome Realty Inc.
14 Cardell Avenue
Toronto, Ontario
Must see. Offer being reviewed November 13th. Pre-emptive offers welcome. Only those who have shown the property will be notified of any pre-emptive offers. The listing will not be updated. (id:50886)
Marquis Real Estate Corporation
215 Meynell Road
Ottawa, Ontario
PUBLIC OPEN HOUSE SUNDAY NOV 16TH 2-4PM. Award-Winning New Modern Luxury Home. Welcome to this large and bright ~3,000 sq. ft. (as per builder plans) single-family home (includes finished basement) newly built in 2021 in Richmonds prestigious Fox Run community. Featuring 3 bedrooms, 4 bathrooms, and four finished levels, this home is designed for comfort family living. Home has $100,000 in upgrades; enjoy soaring 9 ft. ceilings on the main, second, and basement floor levels, plus a dramatic 14 ft. ceiling in the second family room with balcony. And including pot lights, hardwood on the main, custom 9' doors, and staircase has maplewood handrails with black metal spindles.The chef-inspired kitchen boasts a large island, granite counters, chevron backsplash, walk-in custom pantry, chimney hood, and stainless steel appliances. A bright eating area, formal dining room, living room, powder room, and glass-door entry completes the main floor. Upstairs, the primary suite offers a walk-in closet and spa-like ensuite and hallway has a laundry room for convenience. The finished basement includes a den/office, bathroom, and versatile living space. Move-in-ready. Book your showing now. (id:50886)
Equity One Real Estate Inc.
3316 - 9 Mabelle Avenue
Toronto, Ontario
Tridel built, 4- year-new, Corner unit. 2br2bath with 1 parking. smooth 9' ceiling height, open concept, modern kitchen with granite coutertops/backsplash and sleek cabinets, premium laminate thru, Ceiling to floor windows bring a lot of natural lights. every bedroom has windows and closets. high floor with golf course view. 50,000 sq.ft. of amenity space, the Terrace Club includes a chic party room, top-notch fitness centre, Billiards Lounge, light-filled indoor pool and spectacular outdoor terrace, a lot of visitor's parkings. Bloorvista Condos is just steps away from Islington Station at Bloor Subway so you can be in Toronto Downtown in 20 minutes. Enjoy shopping along The Kingsway on Bloor, Sherway Gardens or the retailers on The Queensway, dinner on a patio in Islington Village, or swinging a club at one of 5 world-class golf courses. walking score 94, transit score 98. Condo fee includes Internet. (id:50886)
Gogreen Property Consulting Inc.
0 Hwy 10 Street
Caledon, Ontario
A unique 96-acre parcel of land located along the prominent Hurontario /Highway 10 corridor, a window for potential uses.his property offers a rare combination of residential, commercial, and industrial potential, making it an exceptional opportunity for investors or end users seeking a strategic location with flexible zoning options (subject to municipal approvals).The property is currently owned by a non-farmer and includes a portion actively being farmed indicating agricultural use- possible formal classification under the Farm Property Class Tax Rate program- Zoning: A1-Combination of residential, commercial, and industrial potential (to be verified with local planning authorities) Under A1 and EPA2...Take advantage of the Location/Traffic to expose allowed uses...This land is excellent to farm under "Organic Trend" growing fast!!!.See SCH PDF attached "By-Laws"- No Sign in the property...A Canada Flag at the end of the property on HWY 10 and small one at the intersection Beech Grove and HYW 10... (id:50886)
Msierra Realty Group Inc.
20 - 1020 Walden Circle
Mississauga, Ontario
Extensively renovated home in the popular Walden Spinney community of Clarkson Village! The open-concept kitchen is a showpiece, featuring an island with quartz counters, a breakfast bar, plenty of storage, and built-in organizational systems--perfect for everyday living and entertaining. The kitchen flows seamlessly into the living and dining room, enhanced by hardwood floors on the 2nd and 3rd levels and durable LVF on the lower level. Enjoy the convenience of garage entry, a spacious balcony backing onto a peaceful path, and a fenced in lower deck. Ideally located within the highly regarded Lorne Park School District and walking distance to shops, restaurants, parks, and the Clarkson GO Train with express service to Downtown Toronto. Walden Spinney residents enjoy outstanding amenities including an outdoor pool, tennis, squash, and pickleball courts, a full gym, and an event room with bar, kitchen, and library......community living at its best! (id:50886)
Royal LePage Real Estate Associates
1455 Glenforest Crescent
Peterborough, Ontario
Welcome to this beautifully maintained 2+1 bedroom home, nestled on a quiet crescent in the highly sought-after west end. This cozy and fresh all-brick raised bungalow has been thoughtfully renovated and well maintained. The kitchen has been tastefully updated with new appliances, countertops, flooring, and fixtures. Lighting has been upgraded throughout the home, including many brand-new pot lights. The newly renovated basement provides large family room with gas fireplace, a third bedroom, and a modern new bathroom. Enjoy outdoor living in the private, fully fenced backyard, featuring both a deck and patio perfect for summer BBQs or relaxing in the sun. A spacious 2-car garage offers ample storage and parking. Don't miss this turnkey home in a family-friendly neighborhood close to schools, parks, trails and all amenities. (id:50886)
Century 21 United Realty Inc.
33 Arthur Street S
Woolwich, Ontario
Position your business for success in one of Elmira's most desirable commercial locations. This newly renovated property offers exceptional visibility, high foot and vehicle traffic, and flexible leasing options tailored to your business needs. Suitable for a wide range of uses, including retail, office, medical, fitness, and more. Whether you're launching a new venture or expanding an established brand, this space offers the flexibility and exposure to help your business thrive. (id:50886)
Realty Executives Edge Inc
47 Hillcrest Drive
Guelph, Ontario
OPEN HOUSE SAT 2-4PM! Located just steps to the coveted St Georges Park, this beautiful home is tucked onto a quiet crescent at the top of the hill in the St Georges Park neighbourhood. 47 Hillcrest is a charming bungalow that features a rear addition built in the early 2000's. It is deceiving from the exterior, but this home is now over 2000sf in size. When you enter, you'll notice the original charm that has been maintained throughout the years. The living room is bright and airy, thanks to the bay window at the front and connects to the dining room through a large arched opening. Further back, you'll find an open concept kitchen with ample peninsula seating. At that back of the addition is a huge family room with gas fireplace that overlooks the backyard, which is connected via a large sliding door (2024) and offers privacy on the deck (2023). There is also main level laundry! Upstairs there is a spacious primary suite with walk in closet and ensuite. The lower level is fully finished and offers tons more living space including an additional bedroom, 3pc bathroom, rec room, den, storage and more. As part of the main level and basement addition (all permitted), the home was upgraded to 200 AMP service. Low maintenance great sized backyard with natural gas hookup for a BBQ. There is a detached garage (new roof 2025) and mutual parking with total parking space for 2 cars. This home should be on your 'must see' list! Hillcrest Dr is a street of friendly neighbours who take pride in their homes and this home located in the desired King George French Immersion catchment. Walkable to downtown Guelph, GO/ Via, grocery stores and many other amenities. Don't miss it (id:50886)
Keller Williams Home Group Realty
8 Maple Leaf Terrace
Innisfil, Ontario
Looking to simplify your life? This adorable bungalow has just the right amount of space and is located in a 60 + community on a quiet cul de sac with mature trees and quiet neighbours. With laminate floors and trim all done in 2020 as well as paint you will instantly notice the pride of ownership. The large driveway doesn't feel like you're downsizing at all, and bonus shed in the back for your tires, lawn mower and such are a bonus. Back inside massive living, dining space plus eat-in kitchen with plenty of storage and sliding door to outside. Down the hall updated bathroom and vanity 2020, main floor laundry and 3 spacious bedrooms. Handy crawl space for added storage. Be a part of Cookstown's quaint community, with library, curling club, theatre, restaurants, pubs, grocery store, home decor, apparel shops, fashion boutiques, and Home Hardware to name a few. Steps to the Trans Canada Trail and perched amongst million and multi-million dollar homes this home will be snatched up before you know it. Roof 2017 (id:50886)
Real Broker Ontario Ltd.
250 Eighth Avenue
Lively, Ontario
Welcome to 250 Eighth Avenue, a well loved and move-in ready bungalow located in the desirable, family oriented community of Lively. This charming 2-bedroom, 1-bath home offers comfort, convenience, and recent updates throughout. Step inside to find a bright kitchen featuring a new stove and microwave (2025), opening into a spacious living and dining area ideal for both everyday living and entertaining. The updated bathroom showcases a new bathtub/shower and vanity (2025). Lots of natural light with big windows in every room. The lower level offers a generous rec room, perfect for family movie nights or relaxing with friends, as well as a versatile den that can serve as a home office, playroom, or craft space. The laundry and workshop rooms provide ample storage and the potential to add a second bathroom if desired. Exterior improvements completed in (2025) include new shingles, front steps, and back deck ensuring peace of mind. The property also features a detached single garage, a detached sunroom, and a fully fenced yard perfect for children, pets, or outdoor gatherings. All this in a family-friendly Lively neighbourhood close to schools, parks, daycare, groceries, banks and more! Quick possession available. Schedule your private viewing today and discover everything this home has to offer! (id:50886)
Royal LePage North Heritage Realty
27 Korda Gate
Vaughan, Ontario
Vaughan Mills living. Need more be said. The sellers will be accepting offers on Nov 18. The following will be disclosed to all participating about all participating: conditions; deposit; and closing date of all offers. The attached Schedule X must be attached to your offer. Offers will be presented and reviewed in person, unless otherwise notified. Pre-emptive offers welcome. Only those who have shown the property will be notified of any pre-emptive offers. The listing will not be updated. (id:50886)
Marquis Real Estate Corporation
1494 Haig Boulevard
Mississauga, Ontario
Attention investors searching for the perfect building lot, this one delivers. Build two semis or two quads for outstanding cash-flow potential. Unlock the possibilities on this exceptional 67 x 324 lot in Mississauga's highly sought-after Lakeview neighbourhood. This rare property offers a prime foundation for your custom dream home, a complete reimagining of the existing 3-bed, 2-bath side split, or an opportunity to maximize income by up to eight units. Conveniently located just 1 minute from the QEW, steps from a vibrant mall, and minutes from Port Credit, GO transit, Lake Ontario, golf, and top-rated schools, this address checks every box for lifestyle and investment. Whether you're planning your forever home or pursuing a high-return development project, this lot is positioned to exceed expectations. (id:50886)
RE/MAX Escarpment Realty Inc.
1805 - 68 Abell Street
Toronto, Ontario
Welcome to The Epic on Triangle park. Condo in 2 Bed 2 bath condo unit with forever unobstructed incomparable city view. The view is just priceless. Split bedroom layout. It is ready to move in, freshly painted and in a great condition. Beautiful condo in a great neighborhood. The unit comes with one underground parking and a locker. Floor To Ceiling Windows Provides A Ton Of Natural Light all day all long. The Building, Including A Fitness Center, Party Room, Rooftop Terrace With BBQ's And 24-Hour Concierge Services. One of Toronto's most vibrant neighborhoods. Perfectly situated just steps from the park, this location provides seamless access to the lively Queen West strip, as well as the dynamic communities of King West and Liberty Village. (id:50886)
Homelife/vision Realty Inc.
62 Pinewood Trail
Mississauga, Ontario
Attention Builders, Investors and Home Renovators! Do Not Miss This Great Opportunity to Buy One of a Kind, HUGE and SEVERABLE PREMIUM LOT! This Property Offers a Spectacular Almost 1 Acre (100 x 360Ft) Prime Ravine Lot, With South-Western Exposure, Giving an Opportunity to build a Single Estate Residence or Severe the Lot into Two Lots and Build Two Luxury Homes! Located in the Centre Of Prestigious Family Oriented Neighborhood of Mineola. The Perfect Neighbourhood to Build Your Dream Home with Beautiful Muskoka-Like Landscaped Back Yard with Mature Trees. Existing Residence is a Charming Tudor-Revival Home With Stunning Lead Windows & Oak Hardwood Floors Throughout. Original Wood Trim On Main Level, Large Family Room With Gas Fireplace, Main Floor Primary Bedroom, All Cedar 2 Bedroom Loft. Full, Finished Basement With Walk Out to Private Backyard Oasis, Includes Large Recreation Room, Office and 4piece Bathroom. Great Opportunity to Renovate into Your Own Outstanding Home. Just Minutes To Port Credit Village, Lake Ontario, Top Rated Schools, Parks, Go Train, QEW. Short Commute To Trillium Hospital, Square One, Downtown Toronto and Pearson Airport. (id:50886)
Gowest Realty Ltd.
5 Amulet Crescent
Richmond Hill, Ontario
offered first time ever For Lease, 3 Bedroom, spacious Freehold Town Home in the sought after Rouge Woods community in Richmond Hill. Minutes to 404. Park and public Transit at doorstep. Close to good schools (Bayview Secondary School offering IB program, Redstone Public School, Richmond Green SS, Our Lady Help of Christians Cs, Our Lady Queen of the World CS), Richmond Green Sports Centre, Costco, Hoe Depot and many other. Primary bedroom with 4Pc En-suite and spacious Walk-in closet. Many upgrades (Windows replaced, Newer Central air conditioner and Furnace, Newer S/S double door fridge, renovated kitchen and bathrooms, Deck, Pot lights) completed over the past few years. Family friendly street. (id:50886)
Crimson Realty Point Inc.
1039 Dunbarton Road S
Pickering, Ontario
Spacious Vintage side-by-side duplex, 1-bedroom, 1-bathroom + Den home in a quiet Pickering neighbourhood. This property features a large private shared backyard with 1035 Dunbarton, perfect for outdoor private activities, and a bright open-concept living space. The kitchen offers ample storage, and the primary bedroom has generous closet space. Convenient location close to schools, parks,shopping, and just minutes from Highway 401 and GO Transit for easy commuting.Ideal for families or professionals looking for extra space. Available immediately! (id:50886)
Gate Real Estate Inc.
2603 - 3260 Sheppard Avenue E
Toronto, Ontario
Welcome to Suite 2603 at Pinnacle Toronto East - a brand new, never-lived-in 1+1 bed, 1 bath unit offering a modern layout and abundant natural light with serene treetop views. The open-concept design features a sleek kitchen with quartz countertops, stainless steel appliances, and functional cabinetry - perfect for cooking and entertaining. The spacious bedroom includes a generous closet, and the versatile den is ideal as a home office or guest space. Enjoy in-suite laundry, a modern 4-piece bath, and the added value of all utilities and high-speed internet included. Comes with one parking spot and a locker. Building amenities include a fitness centre, outdoor pool, yoga studio, kids play area, party room, rooftop terrace, and 24-hour concierge. Prime location near Hwy 401, TTC, GO Transit, Fairview Mall, parks, schools, and more. (id:50886)
Century 21 Percy Fulton Ltd.
2202 - 3260 Sheppard Avenue E
Toronto, Ontario
Stunning 2-bedroom, 2-bathroom condo at 3260 Sheppard Avenue East, offering breathtaking city and skyline views from the 22nd floor. This modern suite features an open-concept layout, a walk-out balcony, and a sleek kitchen equipped with quartz countertops and stainless-steel appliances. The spacious primary bedroom includes a private 4-piece ensuite, while the second bedroom and bathroom provide comfort and flexibility for guests or a home office. Enjoy premium finishes throughout, in-suite laundry, 1 parking space, and a locker. Building amenities include a 24- hour concierge, fitness center, pool, and party room. Conveniently located near highways 401/404, transit, shopping, schools, and parks. (id:50886)
Century 21 Percy Fulton Ltd.
2526 - 3270 Sheppard Avenue E
Toronto, Ontario
Brand new 1+Den unit in Pinnacle Toronto East! Features 9' ceilings, full-size appliances, and sleek laminate flooring. Spacious den can be used as 2nd bedroom or home office. Enjoy excellent amenities: outdoor pool, terrace, party room, gym, yoga studio & more. Steps to TTC, shopping, and dining. Easy access to Hwy 401/404/DVP, Don Mills Subway & Agincourt GO. Includes 1 parking, 1 locker. (id:50886)
Century 21 Percy Fulton Ltd.
510 - 60 Fairfax Crescent
Toronto, Ontario
Spacious 589 sqft. layout with abundant natural light. One Parking and one Locker are included. Conveniently located just a short walk to Warden Subway Station, this home offers both comfort and connectivity.The kitchen features a granite breakfast bar, and stainless steel appliances. Enjoy a full range of building amenities: a rooftop terrace with BBQs, party room, fully equipped gym, and study lounge all designed for a relaxed, balanced lifestyle.Perfectly situated with easy access to major highways, grocery stores, restaurants, and fitness centre. (id:50886)
Royal LePage Signature Realty
Lower - 12 Cascaden Street
Toronto, Ontario
Affordable & Spacious 2-Bedroom, 2-Bathroom Basement Unit Available For Rent In A Quiet, Family-Friendly Neighborhood. The Unit Offers A Functional Layout With A Comfortable Living Space, A Kitchen With Ample Storage, And Two Well-Sized Bedrooms, Each With Its Own Bathroom For Added Convenience. Features A Private Separate Entrance And Comes With Up To Two Parking Spots. Rent Includes All Utilities And High-Speed Internet, Making Budgeting Easy. Conveniently Located Near Parks, Schools, Shopping, And Public Transit. Ideal For Professionals Or Small Families. (id:50886)
Avion Realty Inc.
Basement - 873 William Lee Avenue
Oshawa, Ontario
Brand-new legal basement apartment featuring 3 bedrooms and 2 bathrooms, located within walking distance to schools, shopping centers, and the library. (id:50886)
Century 21 Innovative Realty Inc.
654 Birchmount Road
Toronto, Ontario
A must see. Offers accepted November 13th. All parties must agree to the following to participate: closing date; conditions; and deposit, as per seller. Pre-emptive offers welcome. Only those who have shown the property will be notified of any pre-emptive offers. The listing will not be updated. (id:50886)
Marquis Real Estate Corporation
2 Park Avenue
Toronto, Ontario
A spacious sanctuary - the perfect place for healing and self-reflection. Location!! Water views!! Park views!! Welcome to 2 Park Ave, an extraordinary property offering nearly 5,000 sq ft of luxurious living in Toronto's most sought-after neighbourhood. Nestled just steps from the stunning Boardwalk, this expansive home provides unparalleled water views and unbeatable access to the vibrant Beaches community. Designed for comfort, style, and versatility, this residence features 4+1 bedrooms and 5 bathrooms, a separate basement apartment, and three stunning decks, all with breathtaking water views. With more space than you'll know what to do with, this is one of the most incredible homes in the Beaches. Boasting four parking spaces and ample room for a private pool, this home is perfect for families seeking the ideal combination of space and lifestyle. Located in the prestigious Balmy Beach School district, one of the top public school zones in Toronto, it offers an exceptional educational environment. Enjoy outdoor activities at the Balmy Beach Canoe Club, stroll along the scenic Boardwalk, and indulge in nearby restaurants, cafés, boutique shopping, and easy public transportation access-all within a short walk. This is your chance to own a truly unique property in one of Toronto's most desirable locations. (id:50886)
Real Estate Homeward
12 - 200 Bridletowne Circle
Toronto, Ontario
Bright & Spacious Townhome In Top-Rated School Area (Sir John A. Macdonald School). Fresh Painted. 2-Storey High Living Room Walk-Out To Back Yard. Open Concept. Functional Layout. Hardwood Floor Thru-Out. Newly Renovated 2nd Floor Bathroom, Finished Basement. Low Maintenance Fee Incl Water & Cable TV. Close To All Amenities: Parks, Library, Mall, Supermarkets & Schools. Easy Access To Hwy 401/404. Move In Condition. (id:50886)
Best Union Realty Inc.
2312 - 70 Queens Wharf Road
Toronto, Ontario
Welcome to FWD Condos! A spacious & functional 3 bed, 2 bath corner unit with parking and locker. Master features ensuite bath & walk-in closet; modern kitchen w/premium built-in appliances & cabinet organizers; a spa-like bath w/marble tiles; full-sized washer/dryer; roller blinds. Conveniently Located At Bathurst & Fort York! Close to multiple transit stops, the waterfront, restaurants, library, park, financial/entertainment District. Easy access to the Gardiner, Lakeshore & Billy Bishop Airport. (id:50886)
Homelife Golconda Realty Inc.
808 - 560 King Street W
Toronto, Ontario
**Amazing Location!** Situated in the heart of King St W, this boutique building rarely offers units like this one. It features stunning views and a custom design, including a one-bedroom plus den layout with an open concept design. Highlights include a 9-foot exposed concrete ceiling, a rain shower, ample closet space, and a kitchen island with a "waterfall table" design, complemented by two-tone cabinetry and stainless steel shelving. The building amenities include a rooftop infinity pool and sundeck, 24-hour concierge service, and a gym. Perfect for entertaining! Includes parking spot and a spacious locker. Just steps to trendy restaurants, chic cafes, boutique shops, and vibrant nightlife, with easy access to transit and the waterfront. You don't want to miss out on this!! (id:50886)
Timsold Realty Inc.
2205 - 59 East Liberty Street
Toronto, Ontario
* Heart of Liberty Village* Renovated throughout! Over 1,200 s.f. Exposed concrete 9 1/2 ft ceilings, sunny west view with long balcony electric BBQs permitted, views of water, updated laminate, real brick wall in living room, huge center island in kitchen, new appliances in kitchen, new black sink & goose neck faucet. Pocket doors, deep soaker tub. Vinyl floors for easy cleaning. Walk to everything: fitness clubs, Metro and 2 other supermarkets, banks, pubs & grubs, Exhibition GO, King West street car & soon Metrolinx Exhibition stop at doorstep, walk to Ontario Place, bicycle paths, Bentway concerts, baseball diamond. Concerts at Bud Stage, BMO soccer stadium. Jog along the waterfront. Turn key move in ready. Any size dog welcome. Includes parking + locker. (id:50886)
Real Estate Homeward
321 - 270 Wellington Street
Toronto, Ontario
Quality Tridel-Built Icon Condo in Prime Downtown Location!Steps to the Financial & Entertainment Districts, top restaurants, Rogers Centre, CN Tower, TTC, subway, The PATH & more. Walk Score: 99! Spacious 1+Den with no wasted space and an excellent open-concept layout. Custom-installed pot lights and real hardwood flooring throughout add a touch of luxury not found in standard units. The master bedroom fits a king-sized bed and includes a walk-in closet. The den is generously sized and versatile-perfect for a home office, guest room, or workout space. The living area is large enough to accommodate a separate dining area.Bonus: Hydro, A/C, heating, and water are all included! (id:50886)
First Class Realty Inc.
N303 - 455 Front Street E
Toronto, Ontario
Classy & Contemporary at The Canary! Apartment hunters! This perfect 1 bedroom is ready for you. Scandinavian and homey, from its warm tones to its chandelier. A master-crafted layout that's just right, with a bedroom with a real window (facing the courtyard), smart storage (dream closet!) and *ONE LOCKER* as an extra bonus. Walls for art, sleek integrated appliances, and a private balcony. ***** Steps to cafes, restaurants, parks & running/biking trails (Underpass Park, Corktown Commons). And the cherry on top: the 504 King will bring you to the core in 10 mins. ***** All this is ready for you to move in right now. This is the one! (id:50886)
Sage Real Estate Limited
1222 - 0 Parking - 505 Richmond Street W
Toronto, Ontario
505 Richmond Street West is also known as Waterworks. Nothing more needs to be said. But if you don't know this community, simply google it and find out quick! The sellers will be accepting offers on Nov 17. The following will be disclosed to all participating about all participating: conditions; deposit; and closing date of all offers. The attached Schedule X must be attached to your offer. Offers will be presented and reviewed in person, unless otherwise notified. Pre-emptive offers welcome. Only those who have shown the property will be notified of any pre-emptive offers. The listing will not be updated. (id:50886)
Marquis Real Estate Corporation
6 Mcgee Crescent
Aurora, Ontario
Welcome to 6 Mcgee Crescent Aurora, this beautifully maintained 4-bedroom, 4-bathroom home located in the highly sought-after Aurora Highlands community .This beautiful home seamlessly blends elegance & functionality with the main floor office and a formal dinning room .The living room filled with natural light and wonderful front yard garden view. And the family room with its custom built-ins fireplace, creates a warm and inviting atmosphere. The thoughtfully designed open-concept layout kitchen with the walk-out breakfast area leading to the professionally landscaped yard.And the 2nd levels feature hardwood flrs & oversized four spacious bedrooms, including a luxurious primary suite, offering plenty of room for the whole family. The fully finished basement extends your living space with two additional guest rooms, a full bathroom, and a generous recreation area.This Prime location is close to William Kennedy park with a children's playground,walking trails,top-rated schools, premier golf courses, super market ,restaurant ,major hwys, this home truly has it all!This home is ready for you to make many happy memories here! (id:50886)
Real Land Realty Inc.
37 Decew Street W
Tavistock, Ontario
Discover an exceptional family home in a prime location! This charming 1.5-story residence boasts 3 bedrooms, 1.5 baths, and close to 2000 sq. ft. of comfortable living space. Its sought-after setting places you within walking distance of downtown Tavistock, local schools, parks, and all the amenities this family-friendly community offers. Commuting is a breeze, with quick access to Kitchener-Waterloo and Stratford. Step inside to a spacious main floor that includes a welcoming living room, leading into a large, bright, and recently renovated kitchen. From here, a convenient walk-out leads to a deck overlooking your private, deep, and fenced mature yard—perfect for outdoor entertaining or family fun with above ground pool. The main level also features a newly renovated bathroom complete with a stunning walk-in shower. One of this home's most exciting features is the converted garage, now a flexible additional living space. Currently used as a rec room, it also offers a walk-out to the rear yard, making it ideal for a granny flat, a home-based business (like a hair salon), or a dedicated home office. Upstairs, you'll find four generously sized bedrooms, including a massive master bedroom with stylish laminate flooring. Recent updates include fresh paint throughout the bedrooms, living room, and kitchen. Rest easy knowing the mechanicals are in excellent working order, including a furnace new in 2015/2016 with heat pump. This home truly offers a fantastic opportunity for comfortable family living and versatile space! (id:50886)
Peak Realty Ltd.
703 - 4080 Living Arts Drive
Mississauga, Ontario
1 Bedroom Condo in the Heart of Mississauga!West-facing with stunning, unobstructed city views from the 7th floor. Bright and spacious open-concept layout with hardwood floors, fresh paint, and floor-to-ceiling windows. The kitchen flows into the living and dining area, leading to a large private balcony. The bedroom features a walk-in closet. Includes one parking spot and one locker. (id:50886)
Right At Home Realty
74a Cardigan Street
Guelph, Ontario
Located in the sought-after Stewart Mill, this upgraded 3-bedroom, 2.5-bath executive townhome includes a double car garage and 4 total parking spaces. The main level features an open-concept kitchen with stainless steel appliances, spacious living and dining areas, a powder room, and a bonus family room. Upstairs, you'll find a large primary suite with a walk-in closet and a luxurious 5-piece ensuite, plus two additional bedrooms, a 4-piece bathroom, and conveniently located upstairs laundry. A private courtyard provides the perfect space for outdoor dining or relaxing. Plenty of storage including large space above the garage and attic access. This downtown oasis is steps from Exhibition Park and the River Walk Trail. With a walk score of 95 and bike score of 79, this location is perfect for those who enjoy an active lifestyle. Just around the corner of your new home you will find the much loved locavore Wooly Pub. Five minutes from the Wooly is an independent bookstore, cafes, boutique clothing stores, family owned Market Fresh and organic Stone Store grocers. A short walk along the River Trail to Sleeman's Centre and The River Run as well as GO train to downtown Toronto. (id:50886)
Exp Realty
Mainfloor - 4607 Dorchester Road
Niagara Falls, Ontario
THREE BEDROOMS MAINFLOOR UNIT $2300 ALL INCLUSIVE ( GAS WATER AND HYDRO). OWN LAUNDRY. THE TENANT WILL MOVE OUT AT THE END OF DEC. 2025. AVAILABLE JAN. 1, 2026. ** This is a linked property.** (id:50886)
Wisdomax Realty Ltd
552 Mitchell Road
Cramahe, Ontario
Peace, Privacy & Possibility On 14 + Acres! Welcome To 552 Mitchell Rd., A Tranquil Country Retreat Just Minutes From Warkworth. Nestled On Over 14 Acres Of Privacy, And 2 Workshops, This Property Offers The Ultimate In Rural Living.The Charming 4-Bedroom, 2-Bathroom Home Spans Over 1,700 Sq. Ft., Featuring A Metal Roof, Vaulted Ceilings, A Chef's Kitchen With Granite Countertops And Centre Island, 2 Main Floor Bedrooms And Laundry. Upstairs, Find A Loft-Style Office, A Bright Second Bedroom, And A Private Primary Suite With Walk-In Closet And Ensuite. Need Extra Space? The Massive 3,144 Sq. Ft. Detached Garage, Built In 2017, Includes Its Own Kitchen, Bath, and 2 Bedrooms - Ideal For Multigenerational Living, Guests, Or Your Creative Business Vision, With Its Own Separate Holding Tank. This Versatile Property Invites Endless Opportunities. PLUS, An Additional 745 Sq. Ft Second Detached Shop. Enjoy Morning Coffees Under The Covered Deck, Where The Only Sound Is Birdsong And The Rustle Of Trees. The Private Backyard Is A True Sanctuary Featuring A Hot Tub With Uninterrupted Forest Views, Above-Ground Pool, Private Pond, And Sun-Soaked Deck Perfect For Entertaining Or Simply Unwinding In Nature. (id:50886)
Dan Plowman Team Realty Inc.

