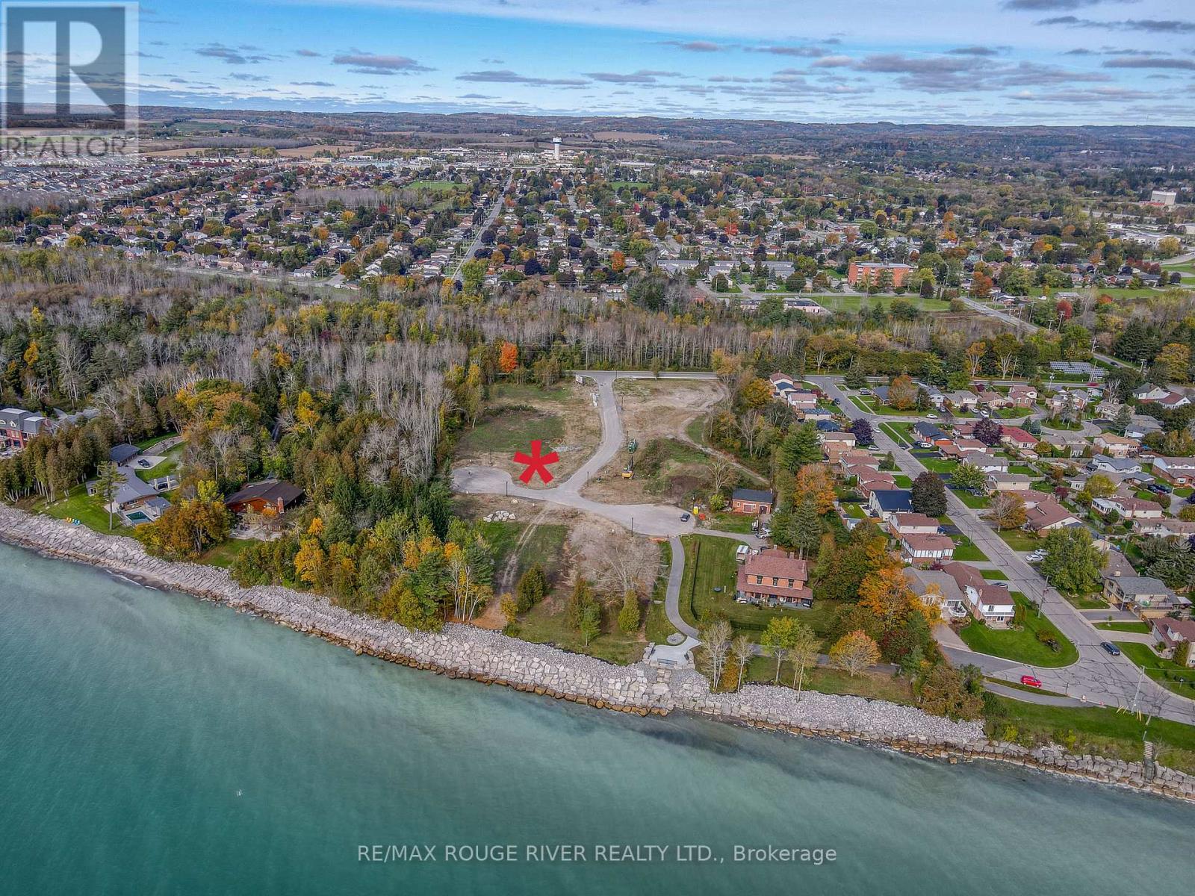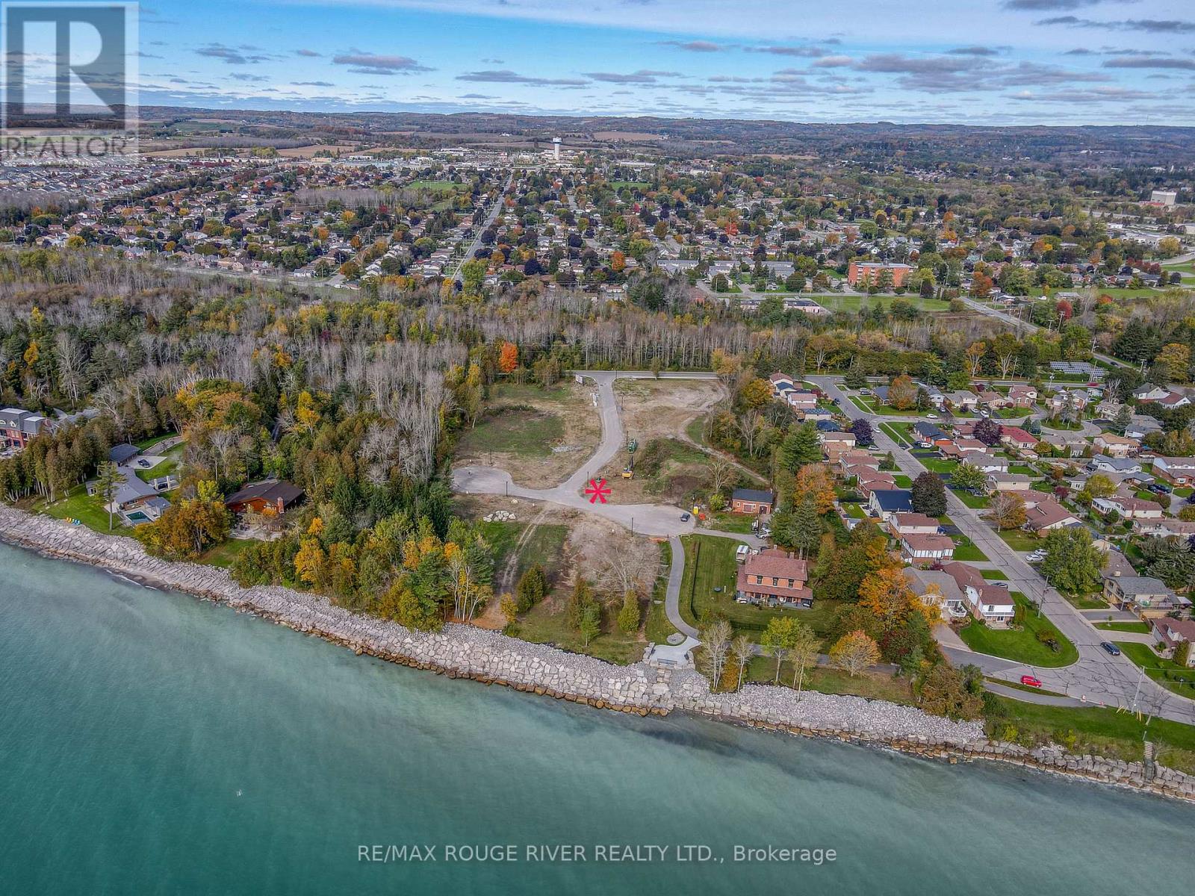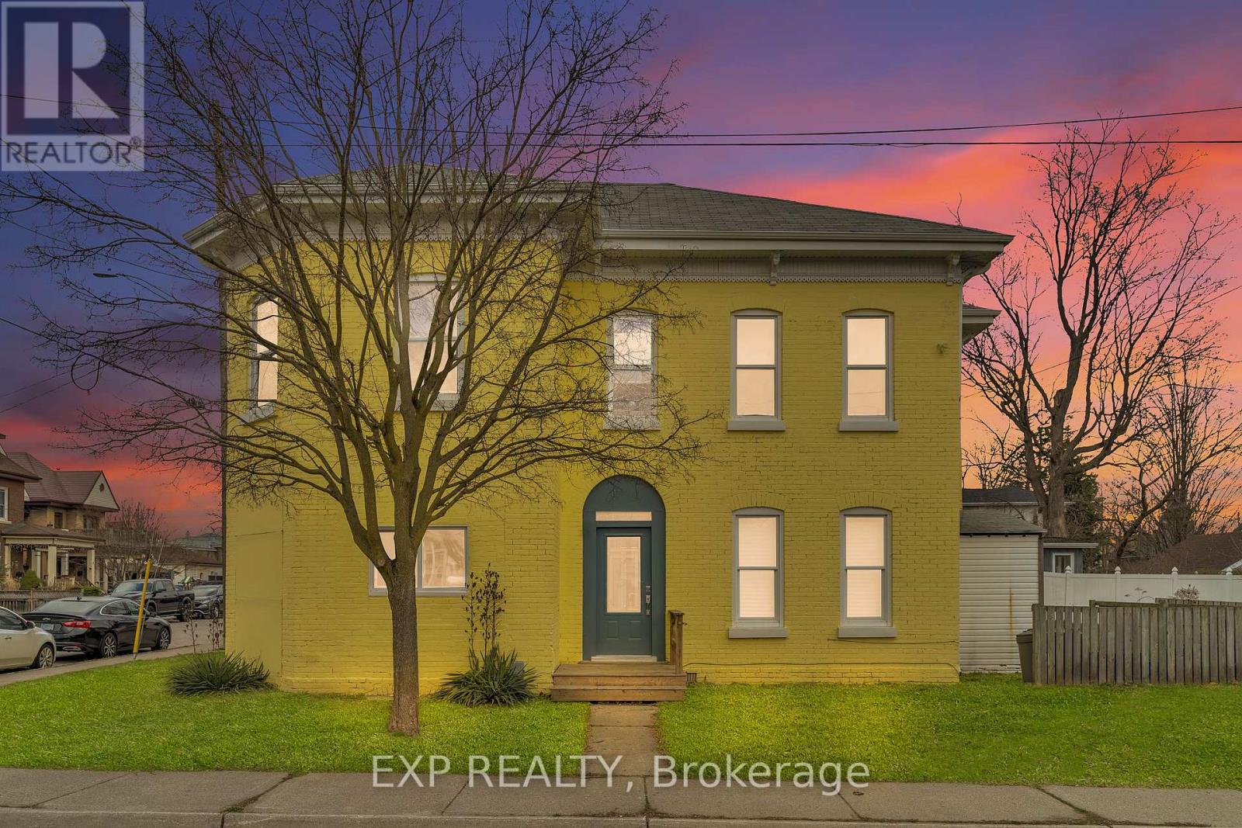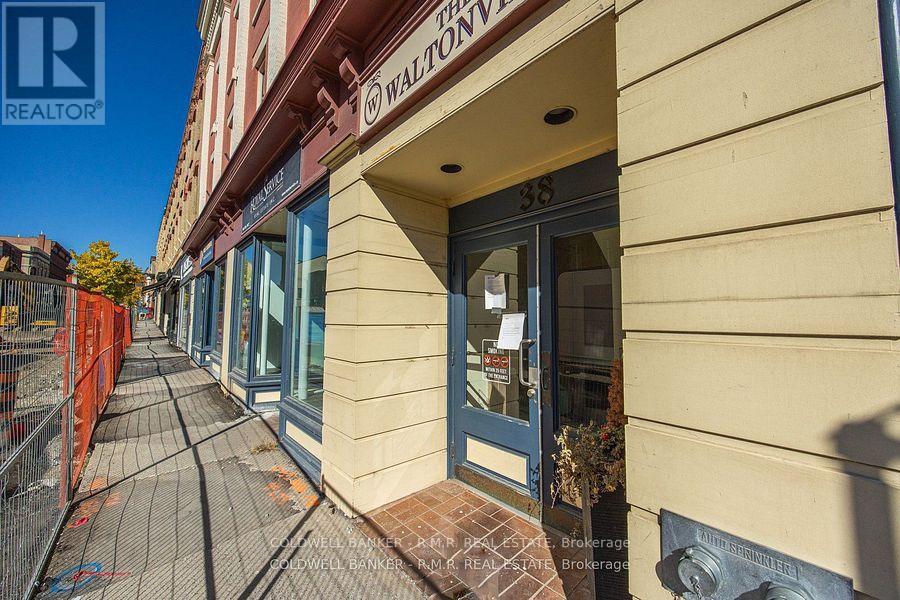Lot 4 Cedar Shore Trail
Cobourg, Ontario
LOT 4 Cedar Shore Trail is a wonderful building lot sited in the prestigious lakeside neighborhood of ""Cedar Shore"". Located At The Western Boundary Of The Town Of Cobourg, On The Picturesque, North Shore Of Lake Ontario; The site is A Short Drive To Cobourg's Renowned Waterfront With: The Majestic Victoria Park, Marina, Sandy Beach & Boardwalk. If You're Searching For A Unique Lot To Build Your ""Dream Home"", LOT 4 Cedar Shore Drive Is For You. (id:50886)
RE/MAX Lakeshore Realty Inc.
Lot 11 Osler Court
Cobourg, Ontario
LOT 11 Osler Court is a wonderful building lot sited in the prestigious lakeside neighborhood of ""Cedar Shore"". Located At The Western Boundary Of The Town Of Cobourg, On The Picturesque, North Shore Of Lake Ontario; The site is A Short Drive To Cobourg's Renowned Waterfront With: The Majestic Victoria Park, Marina, Sandy Beach & Boardwalk. If You're Searching For A Unique Lot To Build Your ""Dream Home"", LOT 11 Osler Court Is For You. (id:50886)
RE/MAX Lakeshore Realty Inc.
0 Loyalist Parkway
Prince Edward County, Ontario
Prime 5-Acre Vacant Land in Prince Edward County. Discover an incredible opportunity to own a rare 5-acre parcel located just outside the heart of Picton, right by the roundabout. This stunning property offers plenty of road frontage, with town amenities just moments away. Invest in Prince Edward County's booming real estate market, this land is a canvas for endless possibilities. Surrounded by established business, yet so close to shops, restaurants, and services, this is truly a unique find, you won't come across another property like it this close to town. Don't miss out on this rare gem in one of Ontarios most sought-after regions. (id:50886)
Exp Realty
2994 Range Line Road
Ajax, Ontario
Welcome to 2994 Range Line Road, a stunning family home with a perfect blend of elegance and comfort, nestled in a highly sought-after neighborhood near the Ajax Waterfront. Upon entering, you're greeted by a curved staircase that sets the tone for the rest of this beautiful home. The main floor boasts hardwood floors throughout and offers multiple living spaces, a cozy family room off the kitchen and a separate living room adjacent to the formal dining area, perfect for entertaining. The kitchen is a chefs dream with granite countertops, an island, and a walkout to the meticulously landscaped backyard. Also conveniently located on the main floor are a laundry room and a two-piece bathroom. Upstairs, you'll find four generously sized bedrooms. The primary suite is a true retreat with a spacious walk-in closet and a luxurious ensuite featuring a walk-in shower. A second full bathroom serves the remaining bedrooms, offering plenty of space for the whole family. The basement is an entertainers delight, fully equipped with a wet bar, a pool table, a dartboard, and another two-piece bathroom. It's the ideal space for game nights or gatherings with friends. Step outside into your private backyard oasis, complete with beautiful patio stones, lush landscaping, and a fully fenced yard for ultimate privacy. The highlight is a large inground pool with a diving board, complemented by a charming pergola that's perfect for relaxing on summer days. Located just around the corner from Paradise Park and Beach, this home is around the corner from over 20 km of walking trails along Lake Ontario. Its also close to top-rated schools, a hospital, and just 10 minutes from the Ajax GO station, making commuting a breeze. This is a home that truly has it all schedule your viewing today! **** EXTRAS **** Furnace (2022), Chlorine Pool, Sand Replaced in Filter System in 2024, Pool Pump Replaced in 2018, Pool Heater Replaced in 2017 (id:50886)
Exp Realty
4047 Highland Park Drive
Lincoln, Ontario
5 UPPER BEDROOMS. WALKOUT BASEMENT. CHEFS KITCHEN & BUTLER PANTRY. COVERED PORCH. This stunning luxury home nestled on the beautiful Beamsville Bench sits in the heart of wine country with views of Lake Ontario and the Toronto skyline. Built just three years ago by Losani Homes, this JEWELL II floorplan on a 50 wide lot features a rare 5-bedroom layout on the second floor. This home is perfect for growing families who work from home. The main level is modern and elegant with an oversized living room, dining room, chefs kitchen and soaring butlers pantry. The unfinished walkout basement is perfect for an in-law suite, home gym, or vibrant entertaining spaceperfect for multi-generational living or additional room for everyone. Located amidst world-class wineries, restaurants and stunning landscapes, youre just minutes from all Beamsvilles best shops and downtown. Dont let this opportunity slip away. (id:50886)
Exp Realty
11 - 587 Hanlon Creek Boulevard
Guelph, Ontario
Brand New flex commercial unit 11 with high quality building standard approximately 2246.86 Sq ft for Lease/ Sale in South Guelph's Hanlon Creek Business Park. 587 Halon Creek is few minutes from Highway 401 . This Unit cross street to Downey road & Hanlon creek Blvd. This units is newly built and have the tendency for most of the business opportunities, and equipped with 200 AMP, 600 Volt electric Service. (id:50886)
Right At Home Realty
44 Mary Street
Brantford, Ontario
$81,000 in Rental Income. Market Rents with 7% Cap-Rate. RENOVATED FOURPLEX on DOUBLE LOT with TONS of UPDATES. Tenants pay Heat, Hydro & Water. UPDATED Interiors, Electrical, Plumbing, Heating, & Kitchens, Flooring, Appliances (including washers and dryers). Approx $300k in upgrades. Turnovers would simply be a clean and fresh paint. All units re-rented to highly vetted tenants with no legacy tenants. Introducing a prime investment opportunity located at the corner of Mary and Peel: a brick 4-plex boasting an extra-large lot for potential expansion. While it may not be suitable for severance, there's room for growth, possibly transforming it into a 7-plex . Don't miss out on this investment opportunity with potential for growth and increased profitability. **** EXTRAS **** Located in a well-established neighborhood, residents benefit from proximity to local amenities such as shops, restaurants, and parks, fostering a convenient and comfortable lifestyle. (id:50886)
Exp Realty
8037 Springwater Road
Aylmer, Ontario
Dreams do come True & here you have it. Welcome to 8037 Springwater Rd, a stunning property that offers over 4000 sq.ft. of living space, the perfect blend of luxury, comfort, and modern living. Nestled in a serene neighborhood, this meticulously maintained home boasts 3 + 2 spacious bedrooms and 4 bathrooms, making it ideal for families of all sizes. As you step inside, you'll be greeted by a grand foyer that leads to an open-concept living area, featuring high ceilings, large windows, and abundant natural light. The gourmet kitchen is a chefs dream, equipped with top-of-the-line stainless steel appliances, granite countertops, a large center island, and ample cabinet space. The expansive master suite is a private oasis, complete with a walk-in closet and a spa-like ensuite bathroom with a soaking tub, dual vanities, and a separate glass-enclosed shower. The additional bedrooms are generously sized and offer plenty of closet space. In-Law suite basement boosting with natural light & a great size kitchen, feels like a bungalow not a basement. Entertain guests in the beautifully landscaped backyard, which includes a spacious patio, perfect for outdoor dining, salt water pool and relaxation. Other highlights of this home include a cozy fireplace in the living room, a formal dining area, a home office, and a two-car +hobby garage .Located in a family-friendly community, this home is just minutes away from top-rated schools, parks, shopping centers, and dining options. Don't miss the opportunity to make 8037 Springwater Rd your new home schedule a showing today and experience all that this exceptional property has to offer. WATCH the virtual tour!!!!! (id:50886)
Exp Realty
488 Black Cherry Crescent
Shelburne, Ontario
Gorgeous Brand New 6 Bedroom, 5 Washroom Detached Home Available In Shelburne's Newest And MostVibrant Community Of Emerald Crossing. This Stunning Home Contains 3,300 Sqft Of Luxury Above GradeLiving Space, 9ft Ceilings, Hardwood Floors Throughout Main Floor And Broadloom Bedrooms WithMassive Windows Providing Tons Of Natural Light. A Modern High End Chef's Kitchen With Large BuiltIn Island, & Brand New Stainless Steel Appliances, built in microwave, bar fridge & valence lights.Separate Living And Family Room. Private Office/Bedroom On The Main Floor With Attached 3 PieceEnsuite. And A Second Floor Laundry Room. Walkout basement with side entrance. Close To All MajorSchools, Amenities, Shopping Centres, Hospital, Parks, And More! (id:50886)
Exp Realty
2088 Speers Road
Oakville, Ontario
Two freestanding buildings on .61 acres. Excellent signage and showroom opportunity on Speers Road. Located immediately south of the Bronte GO Station which has been designated a Major Transit Station Area (MTSA) and is envisioned for future mixed-use redevelopment. Roof replaced in 2016 (front building) and 2022 (back building). Shipping doors at 2088 Speers replaced in 2019. Clear height is 14' in front building and 15' in back building. (id:50886)
RE/MAX Aboutowne Realty Corp.
31 Pine Street
Toronto, Ontario
Discover the incredible potential of this vacant lot, boasting 33 ft of frontage by 121 ft of depth in prime Weston Village! This historic northwest Toronto neighborhood is celebrated for its diverse community & unique character, offering an unmatched opportunity to build your dream home project. Whether you're envisioning a stunning single-family home, a multi-plex with multi-unit rental, or some combination in between, this lot is a blank canvas ready to bring your vision to life. Seller financing is available, making this an even more enticing investment. Perfectly situated just minutes from Schools, Shopping, Dining, Parks & Entertainment options, the location offers convenience, activity, & charm. Commuters will appreciate the easy access to major highways, public transportation & Up Express, ensuring seamless connectivity both in and out of the city. A survey is available & the listing photos showcasing a thoughtfully designed concept plan of a single-family home w/a legal secondary suite in the basement ideal for rental income or multi-generational living that's been approved with the new construction application illustrating the limitless possibilities this property offers. This opportunity is for lot value only, making it an ideal choice for developers, builders, or anyone ready to create something extraordinary. Don't miss your chance to invest in a vibrant neighborhood where potential meets possibility. Your dream project starts here! Motivated seller! **** EXTRAS **** Please note the images are architect renderings of the approved new construction application. Lot Value only. (id:50886)
Crescent Real Estate Inc.
1093 Lamplight Way
Mississauga, Ontario
Presenting 1093 Lamplight Way, a 2970 Sq Ft open concept stunning luxury home in the prestigious Meadowvale Village, With a total lliving area of 4300 Sq Ft including the basement. A 2 Storied Detached Home with 4 + 2 Bedroom and 4 washrooms. A Grand Double Door Entrance w/ Gorgeous Chandelier, 3 Large Windows, & Stunning 18ft Open Ceiling Foyer. A totally open concept main floor w/New Hardwood (2022) & New Porcelain Tiles (2022), 9ft Ceiling with Pot Lights. Family Room w/ Gas Fireplace, and a Delightful Kitchen w/ Granite Countertops & Centre Island. The 2nd Floor Offers a Spacious Layout and a Primary Bedroom which Includes a 5-Pc Bath w/ Modern Design. The Laundry Located on Main Level. Inside Access To Garage. With CVAC throughout the house. Basement is Professionally Finished with New Laminate Floors, 2 Large Bedrooms in the bsmt with 4 pcs Washroom, Walk-in Closet, & Storage. Basement Separate Entrance is Possible to Create. W/O to Patio in the backyard & Fenced backyard with a 4 seater glider garden chair and a garden shed. Very Bright Property with Lots of Natural Sunlight with around 125K spent on Renovation. 200 Amp Service, Roof (2018), A/C (2018), Windows (2017). Close to Transit, Hwy 401, 407 & 403. Great Schools in walking distance, Popular Local Restaurants & Shops, 3 mins drive to Heartland Mall & Many More Amenities in the vicinity. A very convenient location in Meadowvale Village. Home Inspection Report Available upon request. **** EXTRAS **** S/S Fridge, Stove, Vent with Microwave, Dishwasher, Washer & Dryer, Central A/C, CVAC, All Electric Light Fixtures, Blinds (as is), GDO & Remote, Garden Shed. (id:50886)
Century 21 Atria Realty Inc.
Main - 9 Wilson Park Road
Toronto, Ontario
Well appointed apartment in the Parkdale/Roncesvalles area where you can enjoy easy access to a wide variety of amenities. Incredible walking/biking area, a ten minute walk to anything you could possibly need. Only steps away to the nearest streetcar on King or Queen street, 20 mins to the heart of downtown Toronto and 10 minutes to Dundas West subway station or UP Express train that connects to the airport. Stroll lakeshore nearby or head to Sunnyside pool and enjoy this amazing neighborhood.This apartment is fully furnished with king and queen sized beds, pull out sofa, dishes and cutlery. **** EXTRAS **** This is a 6 - 1 year sublet- $2,900. Utilities not Included. Laundry On Site. Parking and internet are included on a 1 year lease. Heat and electricity are extra. (id:50886)
Royal LePage Signature Realty
Bsmt - 47 Antelope Drive
Toronto, Ontario
Beautiful Large 2 Bedroom Bsmt Apartment 1-4pc Bathroom, Separate Entrance, Vey Spacious Kitchen, Very Convenient Neighborhood. Move in ready condition. Just steps to high-grade public school, a minute walk to TTC, shopping. HWY 401 and parks. Separate Laundry. Tenant will pay 30% Utilities. (id:50886)
Homelife Today Realty Ltd.
185 Duke Street
Clarington, Ontario
An incredible investment opportunity awaits with this fully tenanted property, generating over $10,000 per month in rental income a true cash cow! Situated on a spacious 0.9-acre lot, this property features three separate entrances and two separate meters, offering maximum flexibility for tenants and owners alike. The main floor boasts two separate units with a large kitchen, a separate dining room, and stunning wood flooring throughout, providing a warm and inviting atmosphere. The basement unit offers four bedrooms, ideal for larger tenant groups, while the other side of the building features five tenant rooms, ensuring consistent rental income. Conveniently located close to a highway, this property not only provides excellent accessibility for tenants but also promises long-term value in a high-demand location. Whether you're expanding your portfolio or starting your real estate investment journey, this property is an opportunity you wont want to miss! (id:50886)
Exp Realty
1319 - 585 Bloor Street E
Toronto, Ontario
Luxurious 525 sft(1 Bedroom + Den, 1 wash room) Via Bloor 2 By Tridel. Bright & Functional Layout With Floor-To-Ceiling Windows. Open-Concept Kitchen Is Equipped With High-Quality Fixtures & Fittings. Amazing Amenities Include, Gym, Guest Suite, Party Room, Theatre Room, Outdoor Pool, Hot Tub, Sauna, and Visitor Parking. Minutes To Sherbourne & Castle Frank TTC Subway Station, DVP, Retail Stores, Restaurants, Trails, Yorkville, & Many Schools. **** EXTRAS **** Amenities Include 24 Hr Concierge. Key Less Suite Entry. Grand 3-Storey Lobby, Spectacular Gym, Yoga & Spinning Studios, Billiards, Theatre, Party Room, Outdoor Pool And Sauna. (id:50886)
Right At Home Realty
4003 - 75 Queens Wharf Road
Toronto, Ontario
Lake View 1 Bedroom +Den+ Parking , With A Beautiful View , East Exposure, Bright And Spacious Layout, Park, Ttc At Door, Walk To Cn Tower, Easy Access To Financial Dist. Entertainment Dist. New Loblaws/ Shoppers/ Lcbo Next Door, Step To Public Transits, Modern Kitchen W/6 Appliances, Executive Grade Amenities Incl Exercise Rm, Indoor Swimming Pool, Guest Rm Etc. **** EXTRAS **** Modern Kitchen, S/S Appliances: Stove , Fridge , B/I Dish Washer, Microwave, Washer & Dryer. One Parking (id:50886)
Toronto's Best Home Realty Inc.
128 Edgar Avenue
Richmond Hill, Ontario
Discover the perfect home nestled in one of the most desirable neighbourhoods in Richmond Hill. This one-of-a-kind is totally renovated from top to bottom combining luxury, functionality and cozy at the same time. Sitting on a premium lot with a u-shaped heated driveway. 4625 sq ft above grade with an additional 2820 sq ft fully finished basement! Chef inspired kitchen with top of the line appliances, pot filler and heated floors. Kitchen in basement also has heated floors. Soaring ceiling heights on ground level, All new windows, doors and eavestroughs with leaf guard. Mudroom with built-in storage off of the 3 car garage. EV charging station in garage. Clay roof has been refinished. Dry sauna in basement. In-law suite with ensuite bathroom in basement. Sprinkler system that includes hook ups for hanging flower pots and garden beds. Gardens have been professionally designed and planted. Fire pit and water falls in the backyard. New interlock. Top ranked schools. 2 furnaces & a/c units. **** EXTRAS **** Security system with 9 cameras and 2 control centres. Upgraded garage cabinets and tiles (id:50886)
Right At Home Realty
65 Masters Street N
Welland, Ontario
Experience comfortable and stylish living in this newly constructed home offering three private, furnished roomsideal for quiet and responsible tenants or families. Each spacious room provides a private retreat, perfect for relaxation and unwinding.Enjoy shared access to a modern kitchen, a cozy living room, and a welcoming dining area, complemented by one full bathroom and an additional half bathroom for added convenience. The home features on-site laundry facilities and is situated in a safe, friendly neighbourhood within driving distance of local amenities, including grocery stores and shops.Designed with an open-concept layout, this home boasts an airy and inviting atmosphere, enhanced by abundant natural light, high-end finishes, and ample space. With all utilities included, this rental offers a truly hassle-free living experience.This is an amazing deal for anyone seeking comfort, convenience, and modern style in a shared living space. Don't miss your chance . Schedule a viewing today! (id:50886)
Engel & Volkers Niagara
65 Masters Street
Welland, Ontario
Private rooms available in a newly constructed home, ideal for quiet and responsible tenants seeking a comfortable and stylish living environment. Choose from three spacious rooms, each offering a private retreat to unwind. This shared living space includes access to a modern kitchen, a cozy living room, and a welcoming dining area. With one full bathroom and an additional half bathroom, convenience is always at hand.Enjoy the perks of on-site laundry facilities and the peace of mind of living in a safe, friendly neighbourhood within driving distance to local amenities, including grocery stores and shops. The open-concept layout enhances the home's airy and inviting feel.With all utilities included, this hassle-free rental is designed for ultimate convenience. Featuring natural light, high-end finishes, and ample space, this home is perfect for those who value comfort and modern living. Dont miss out on this fantastic shared living opportunity! (id:50886)
Engel & Volkers Niagara
203 - 355 Elizabeth Cosgrove
Ottawa, Ontario
Nestled in the tranquil community of Crme, this meticulously maintained 2-bedroom, 2 bathroom condo offers a perfect blend of quality craftsmanship and modern elegance. Sunlight fills the space through large picture windows, highlighting the rich hardwood floors and soaring 9-foot ceilings. The striking kitchen, featuring timeless white cabinetry, granite countertops, and a central island with bar seating, opens seamlessly to the living and dining areasperfect for both entertaining and everyday comfort. The primary bedroom boasts a walk-in closet and a private ensuite, while the spacious second bedroom is paired with a full bathroom. Step outside to a private balcony or enjoy the beautifully landscaped communal garden and inviting gazeboideal for socializing or relaxing. Additional conveniences include in-unit laundry room, an underground parking space, and a personal storage locker. (id:50886)
RE/MAX Absolute Walker Realty
1211 Bellamy Road
Mississippi Mills, Ontario
YOUR CHOICE!! One of two 5 acre open lots. Choose one or by them both! Just recently severed and surveyed. Ideal for the hobby farmer or the gardener. Excellent building conditions, easy digging!! Located on a quiet peaceful country road. Rogers has been approved to install a 90 meter tower in the area very close to the lots which will provide high speed internet and cell service!! No rear neighbors and no one beside you!! An ideal opportunity to build your dream home!!! (id:50886)
Royal LePage Team Realty
B - 417 Tweedsmuir Avenue
Ottawa, Ontario
Stunning contemporary Westboro gem, designed by award-winning architect Rosaline J. Hill Architect Inc. 3 bedrooms, 3 bathrooms, PLUS den, a large back balcony, and 1 parking space, a BRAND-NEW build offering a perfect blend of elegance and functionality. Spanning over 1600 sq ft, high ceilings on the sunlit main floor creating a spacious atmosphere. Beautiful, engineered hardwood flooring and a solid hardwood staircase. The custom kitchen features a gorgeous island, quartz countertops, & stainless-steel appliances, making it a chef's dream. Main floor also includes a generous mud/storage room for added convenience. The 2nd floor primary bedrms retreat boasts a walk-in closet and a luxurious ensuite bathroom. Second level features another, two additional bedrms, a full bath, and a convenient den. Equipped with an HRV, humidifier, and central air, this home is designed for comfort. Just steps from transit, parks, schools, shops, Westboro Beach, and located in one of the best school zones. (id:50886)
Royal LePage Performance Realty
301 - 38 Walton Street
Port Hope, Ontario
Welcome to Downtown Port Hope! This well appointed one bedroom unit is perfect for a single person or couple looking for accessibility to the amenities of downtown port hope, From the many restaurants, cafe's, boutiques, Capital Theatre and so much more that Port Hope and Nothumberland Country have to offer. This Building offers an elevator in the building, Open Concept Kitchen and Living Area with classic kitchen style. Parking Spot available at an additional cost. Pay Per use Laundry Facility on site. 2 secured entrances. **** EXTRAS **** Other Photos Coming soon (id:50886)
Coldwell Banker - R.m.r. Real Estate
























