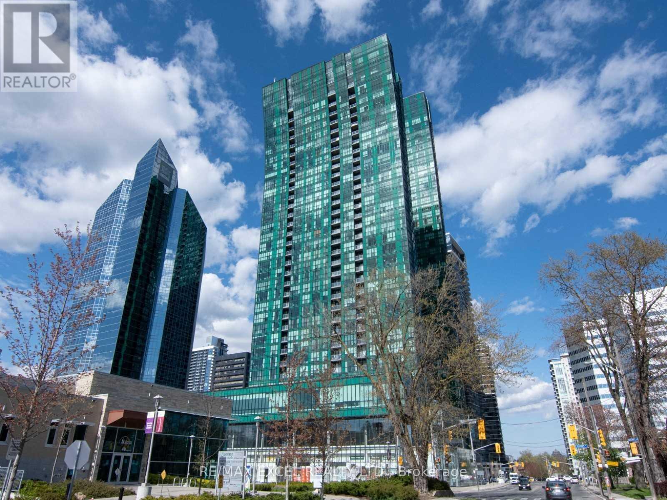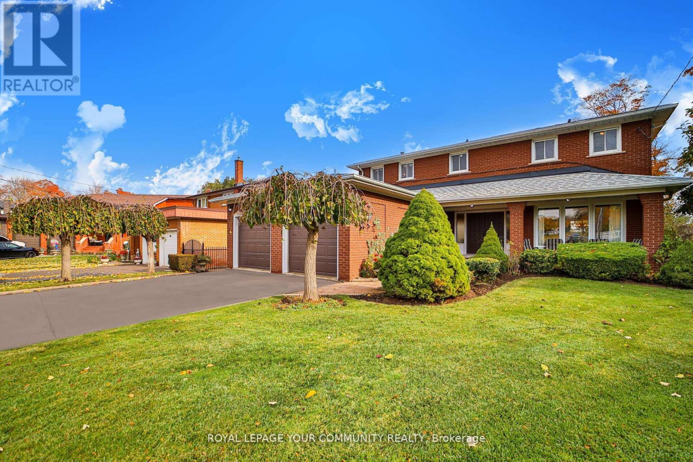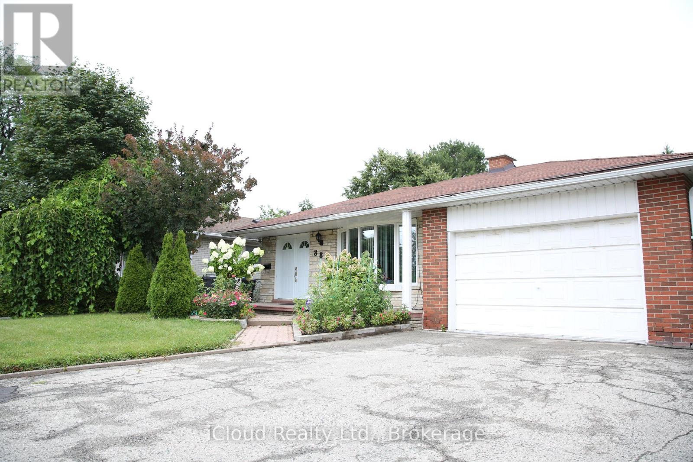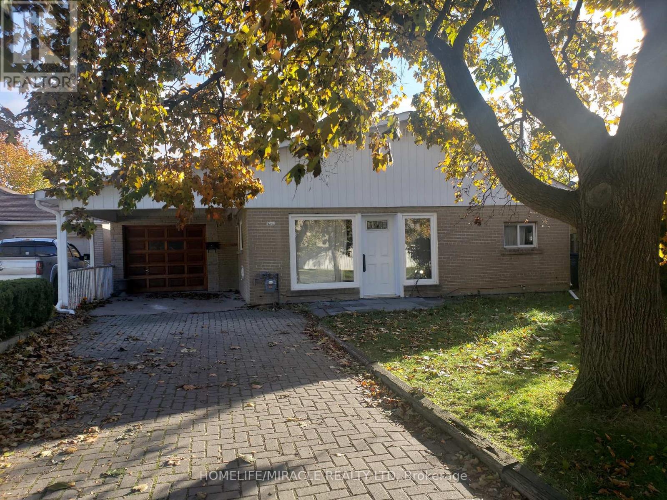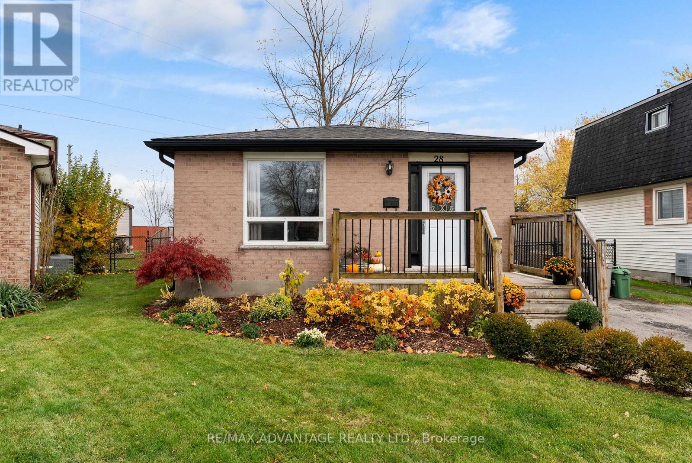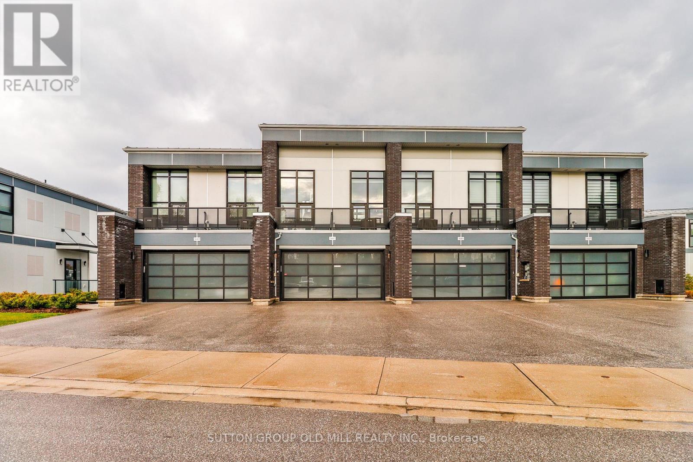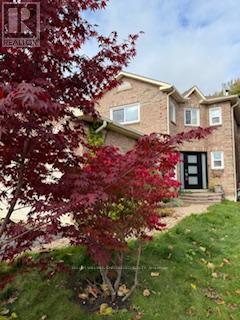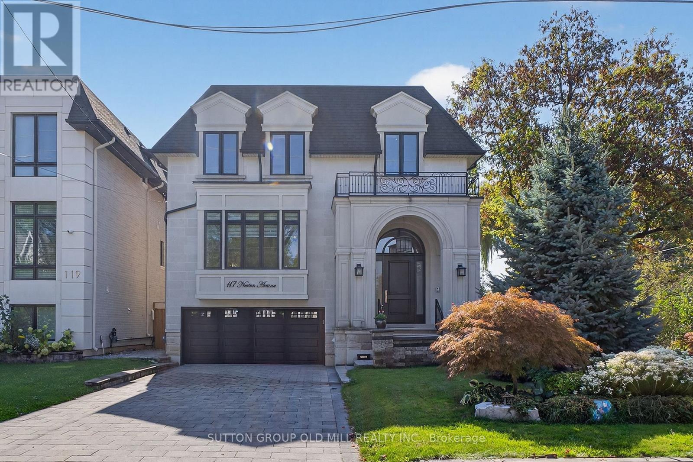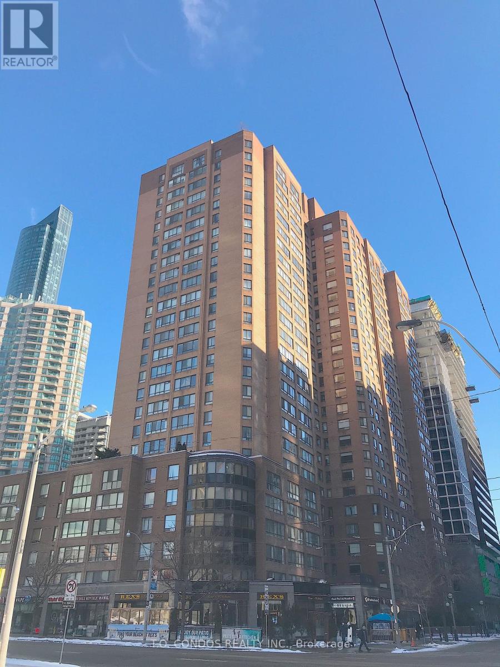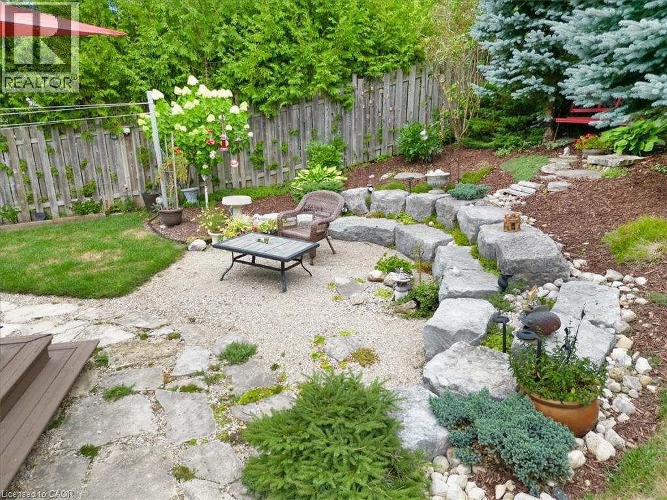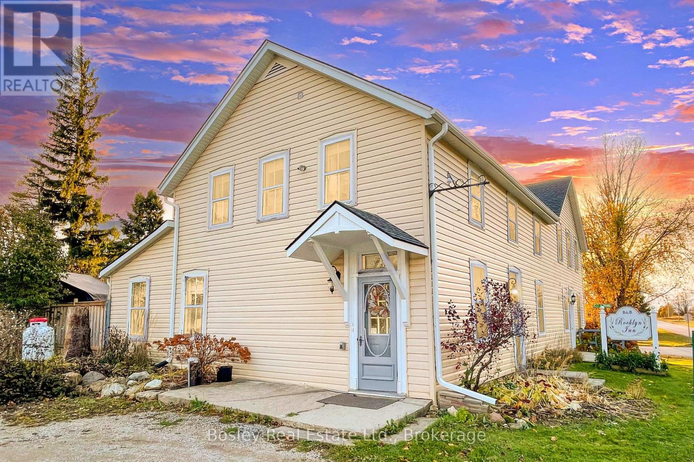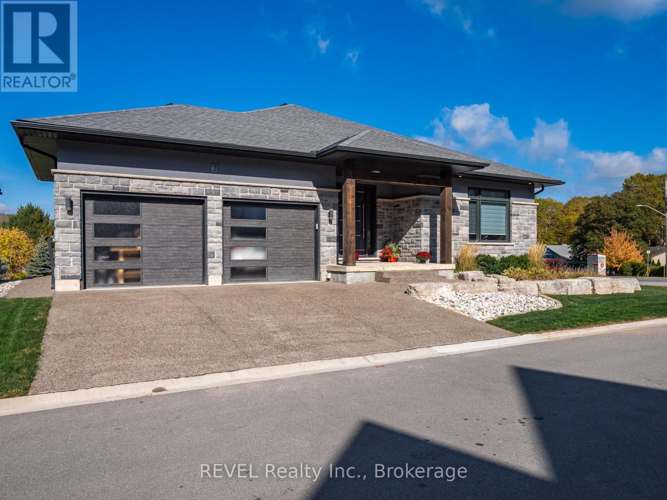909 - 11 Bogert Avenue
Toronto, Ontario
Emerald Park Condo. Demand Location At Yonge & Sheppard With Direct Access To Subway. Beautiful 1 Bdrm + Den (Can Be 2nd Bedroom) With Sunny East Exposure. 9'Ceiling, Laminate Flrs Thru-Out, 2 Full Baths. Custom Window Coverings Installed. (id:50886)
RE/MAX Excel Realty Ltd.
21 Disan Court
Toronto, Ontario
Humber River Ravine Lot, Widens to almost 74 ft at rear! Welcome to 21 Disan Court, in the Heart of Thistletown-Beaumond Heights Community; a vibrant & welcoming neighbourhood. A must see! The home sits on just under 1/4 acre and is situated at the end of a cul-de-sac; grounds are professionally landscaped; family oriented & friendly neighbourhood. Walk through the front door and see right through to the open area kitchen/family room, view the Humber River Conservation Lands through the wide expanse of windows. Lower level is above ground , includes a large, spacious walkout to a beautiful patio. A well maintained 2 storey, 4 bedroom home, with more than 3400 sq ft. of living space. A good bones 1975 custom home built with many upgrades by original homeowners, including: circular staircase; wrought iron accents; solid wood kitchen cabinetry; high ceiling foyer; main floor 2pc bath, side entrance with walk out to garden. Open concept, eat-in kitchen & family room with fireplace; spacious living & dining room with hardwood floors. 2nd floor is also laid in hardwood floors. All bedrooms are spacious, with a very spacious 24ft primary bedroom with 3pc ensuite bath; & large walk-in closet. Expansive finished open concept lower level, with walkout to large back yard, overlooking the Humber River Conservation Authority Lands. The lower level could easily be converted to an in-law-suite. The lower area is comprised of: a large kitchen; family room; den with wood burning fireplace; beamed ceiling, & solid oak panelling; 2pc bath; large walk-in pantry; large laundry room; + cold room/cantina. There is plenty of storage space throughout the home. 0versized 2 car garage; fenced in lot; front & rear lawn inground sprinkler system! Minutes to Hwy 401, Hwy 427, New Finch West LRT, Etobicoke North GO Station Woodbridge shops, Toronto Airport, Humber College, Canadian Tire, Walmart & New Costco! (id:50886)
Royal LePage Your Community Realty
888 Bloor Street
Mississauga, Ontario
Lovely Home in Prime Applewood Heights. Beautiful 4 Level Backsplit offering over 2,000 SQF of Living Space, 3 + 1 Good Size Bedrooms, 2 Baths, Carpet free home, Eat-In Kitchen with Sliding Door To W/Out, Skylight, Huge Family Room with F/P And Separate Entrance (Walk-up) Lovely Rec Room with Wet Bar and F/ Place. Private Fenced Back Yard, Exquisite Garden with Two Garden Sheds ( one heated) and Covered Terrace, Separate Electric panel for Generator + Generator with Plug-in, Newer A/C & Furnace with Spare motor, 3 Parking Spots. Close to Schools, Parks, Amenities, Transit, Hwy's. (id:50886)
Icloud Realty Ltd.
7496 Redstone Road
Mississauga, Ontario
Prime location big lot for re-built you dream home surrounded by almost all new homes motivated seller flexible closing. (id:50886)
Homelife/miracle Realty Ltd
28 Sundridge Court
London South, Ontario
Welcome to this beautifully updated home tucked away on a quiet cul-de-sac in South London! This well-maintained home offers many renovations and an open-concept main floor. This well-maintained home is bright with a spacious layout, complete with large 10+ ft island, modern cabinetry, and skylight! The lower level features a cozy gas fireplace and a separate side entrance-perfect for in-law suite potential. Updates include: Fresh Kitchen Renovation (2021), 10+Ft Island & Cabinetry (2024), Ceiling Drywall (2021), Butlers Pantry (2023), Paint (2024), Main Flooring (2021), Upstairs Bathroom Paint & Vanity, (2024), Downstairs Bathroom Board & Batton (2025), Basement & Primary Bedroom Paint (2025). Work completed by previous owner (sold in 2019) includes bathrooms , furnace, ductwork, doors, closets, deck, roof shingles, soffits, eaves, skylight, and sun tube. The large pie-shaped lot extends over 200 feet deep, with no rear neighbours plus mature trees, raised gardens, and an above-ground pool for summer enjoyment. Pool upgrades (2020): sand filter, pump chlorination, plumbing, coping, bottom sand & filled, liner, top trim, and winter cover (2020), summer high efficiency solar blanket (2025)! Deck extension around pool (2020) A move-in ready home offering space, comfort, and a rare backyard retreat - this one checks all the boxes! (id:50886)
RE/MAX Advantage Realty Ltd.
3687 Riva Avenue
Innisfil, Ontario
Enjoy this Beautiful Year-Round Resort Living at Friday Harbour ! Marina views Living on the back and Forest on the Front. Luxury Townhome 2 Level, 3 Bedrooms, 2 Bathrooms, Open concept kitchen and spacious dinning room. Floor to ceiling windows, walk out to privet terrace, Quartz Counter tops, Oak laminated wood Flooring , 2 Car garage, stain less steel appliances. The Unit is furnished with the resort activities are not included in the price as Lake Club, Beach, Gym, Marina, Pool. (id:50886)
Sutton Group Old Mill Realty Inc.
758 Aspen Road
Pickering, Ontario
AMBERLEA GEM IN PICKERING - UNDER $1 MILLION! Welcome to this spacious 3+2 bedroom, 4-bathroom charming family home nestled in the highly sought-after Amberlea neighbourhood of Pickering. Equipped with stainless steel Appliances the kitchen and breakfast area overlooks the Family Room.The main floor boasts elegant wainscoting along the walls or the Living and Dining Rooms and stairs leading to second floor, adding timeless character and charm. Enjoy cozy evenings with a wood fireplace in the family room and extend your living space outdoors to a serene private backyard - perfect for relaxing or entertaining. The fully finished basement offers 2 additional bedrooms equipped with a 4-piece bathroom, ideal for extended family, a recreation area with fireplace and book shelves can also be used as a home office and/or TV room. This home is located in a quiet street close to top-ranking schools, highway 401/407, parks, shopping, and transit, it's the perfect blend of style and location. Don't miss this rare opportunity to own a spacious, move-in ready home in one of Pickering's most desireable communities - all for under $1 million !! ** This is a linked property.** (id:50886)
Keller Williams Empowered Realty
117 Norton Avenue
Toronto, Ontario
Welcome to your dream home! Great opportunity to own your home sits proudly on a desirable corner lot, in the heart of Willowdale neighbourhood. This stunning two-story residence features spacious living and dinning areas, gourmet chef kitchen with breakfast area, walk-out to south-facing backyard, surrounded by multi-million dollars homes. Enjoy sun-filled layout design for both comfort and elegance. Open concept , connects to spacious dining and elegant family room, ten feet height on the main floor. Offering over 4,000 sq.ft of luxurious living space . Upstairs, including a serene primary suite with ample closet space and spa-inspired ensuite. The home is equipped with security system, lighting, central vacuum, build in appliances, open bright basement with walk out to quite backyard. The home offers three additional spacious bedrooms, with closets and bathrooms, study room, 12 feet ceiling basement with wine cellar and bar. Located just minutes away from Yonge St /Sheppard Ave E , top rated schools, parks, shopping , entertainment , restaurants. This home is perfect for modern family living. (id:50886)
Sutton Group Old Mill Realty Inc.
511 - 633 Bay Street
Toronto, Ontario
ONLY one of 4 units in the building of this size, Open plan with absolutely No Wasted Space. The Great Room is 27 6 x 15 10 with South and West windows, is very bright and pleasant. The Large Den is rare and offers many uses. The Large Open Kitchen with Bronze Mirror, Stainless Steel Backsplash and Breakfast Bar are excellent for cooking and entertaining. The location is ideal for downtown convenience, and is truly a Rare Find. Recently Installed Laminate Flooring, Granite Counter In Kitchen, Freshly Painted Throughout, Renovated Large 1 Bedroom + Very Large Sun-room. Corner Unit, Unique Layout, Very Spacious, Lots Of Windows, 882 Sq Ft Of Space, Unit Located At Yonge And Dundas. Steps To Hospitals, Subway, Eaton Centre, TMU And U Of T. (id:50886)
T.o. Condos Realty Inc.
139 Gold Street
Elora, Ontario
Welcome to 139 Gold Street, Elora! Tucked away on a quiet cul-de-sac, this beautiful home offers the perfect blend of comfort, modern updates, and income potential-all in the heart of one of Ontario's most charming and sought-after towns. The main floor features 3 spacious bedrooms and 2 full bathrooms, with nearly 2,000 sq. ft. of bright, open living space. Enjoy the warmth of hardwood floors, ceramic tile accents, and tasteful neutral décor that's move-in ready. Recent updates include the roof, furnace, windows (inserts), and a stylish front door for peace of mind and efficiency. Downstairs, a separate entrance leads to a versatile accessory apartment with 1 bedroom, 1 full bathroom, and the potential to convert into a 2-bedroom suite-perfect for extended family, guests, or rental income. Step outside to a generous 66' x 122' fully fenced lot, offering plenty of space for kids, pets, or outdoor entertaining. The home also boasts a 2-car garage and sits in a private, serene setting overlooking the picturesque Irvine Gorge. All these just minutes from downtown Elora-famous for its shops, restaurants, scenic trails, and the Grand River-not to mention easy access to the Elora Gorge, Elora Mill, and the nearby casino. Whether you're looking for a family home, multi-generational living, or an investment opportunity, this property has it all. Don't miss your chance to call 139 Gold Street home! (id:50886)
RE/MAX Real Estate Centre Inc.
726004 22b Side Road
Meaford, Ontario
Nestled in the quaint village of Rocklyn near Beaver Valley and South Georgian Bay, Rocklyn Inn offers a rare change to own a piece of history. This charming and established 5-star bed & breakfast features 10 guest rooms and blends timeless character with modern comfort. Guestes enjoy luxury linens, top-quality mattresses, Turkish cotton towels, high-speed Wi-Fi, and complimentary beverages. Perfect for hiking and cycling groups, retreats, or anyone who loves to explore Grey Highlands. Close to trails, waterfalls, wineries, shops, and restaurants - this exceptional property is ready for its next chapter. Geothermal underground heating for high efficiency heating and low cost savings. (id:50886)
Bosley Real Estate Ltd.
9 - 2 Fedorkow Lane
Niagara-On-The-Lake, Ontario
Welcome to this stunning custom-built bungalow nestled on an exclusive cul-de-sac of only 9 homes in the heart of St. David's, one of Niagara-on-the-Lake's most coveted communities. Blending sophisticated architecture with contemporary comfort, this home offers the perfect balance of elegance and lifestyle.Step inside to discover a bright open-concept design highlighted by soaring ceilings,designer lighting, and expansive windows that flood the space with natural light. The gourmet kitchen features premium appliances, quartz surfaces, and a stylish centre island-perfect for entertaining or everyday family gatherings. The adjoining dining and great room spaces flow seamlessly to a covered terrace, ideal for enjoying Niagara's picturesque sunsets.The main floor offers two spacious bedrooms, including a serene primary suite with a spa inspired ensuite bath, freestanding tub, glass shower, and dual vanities. The walkout lower level expands the living space with two additional bedrooms, a full bath, and an impressive golf simulator and theatre room, perfect for year-round recreation and relaxation.Outside, thoughtful landscaping, a double garage with modern doors, and clean architectural lines create exceptional curb appeal.Located just steps from The Grist restaurant and minutes from Niagara's finest wineries,golf courses, trails, and Old Town's boutique charm, this property embodies the Niagara-on-the-Lake lifestyle-a perfect blend of luxury, leisure, and location. More than a home, this is a lifestyle statement. (id:50886)
Revel Realty Inc.

