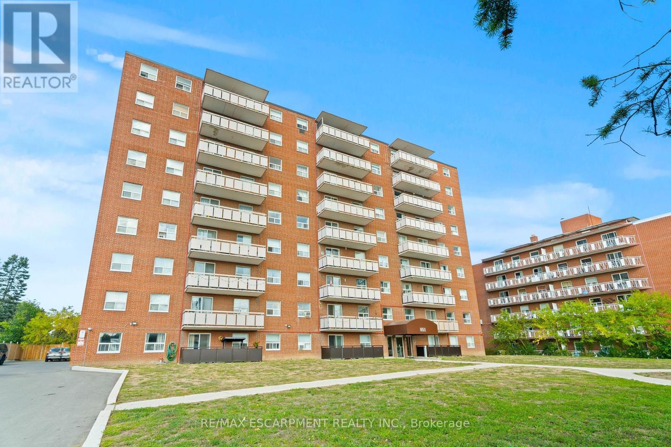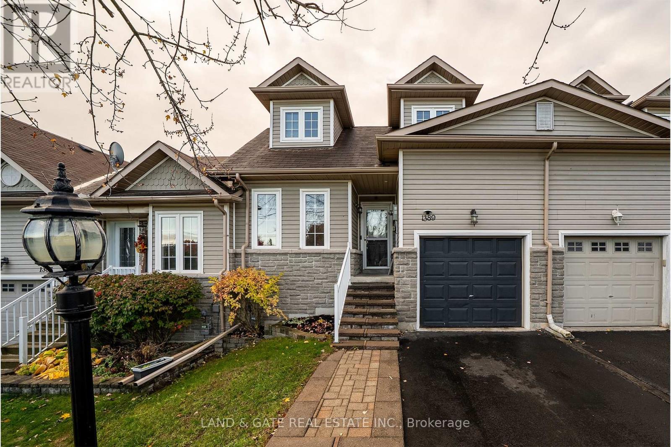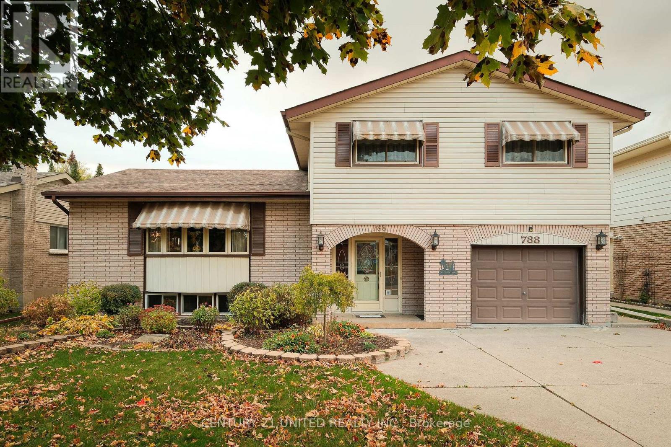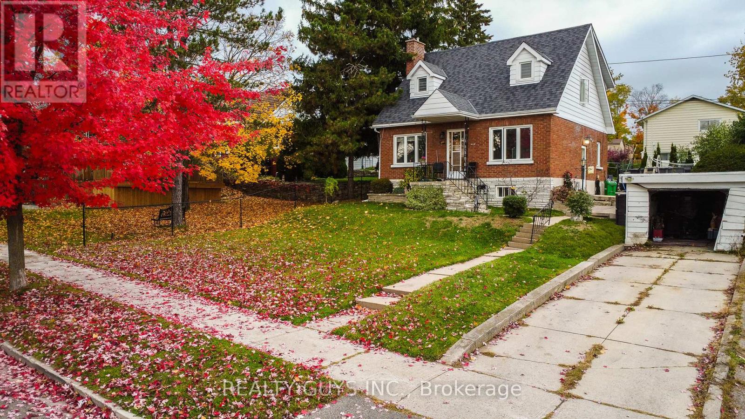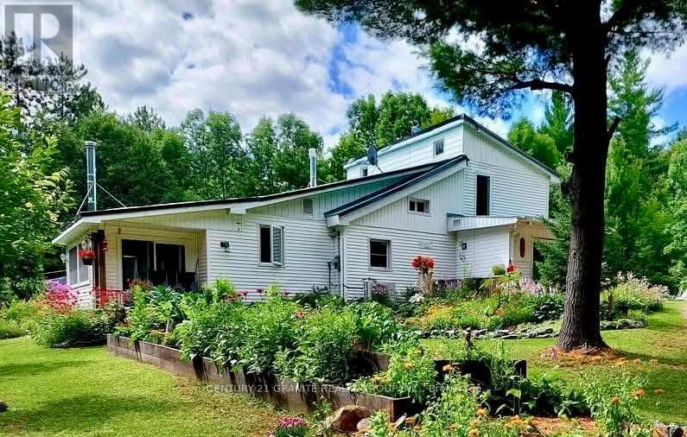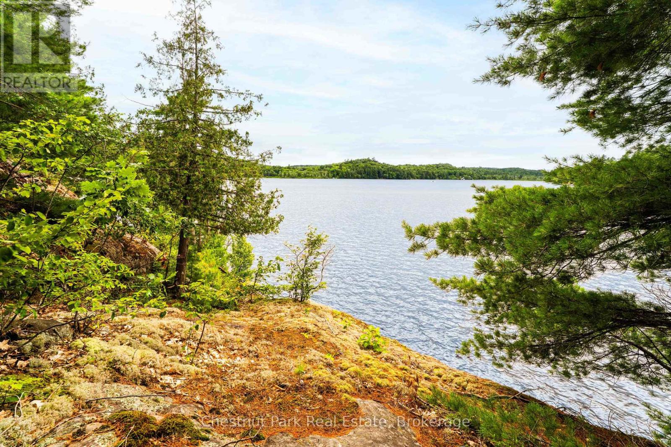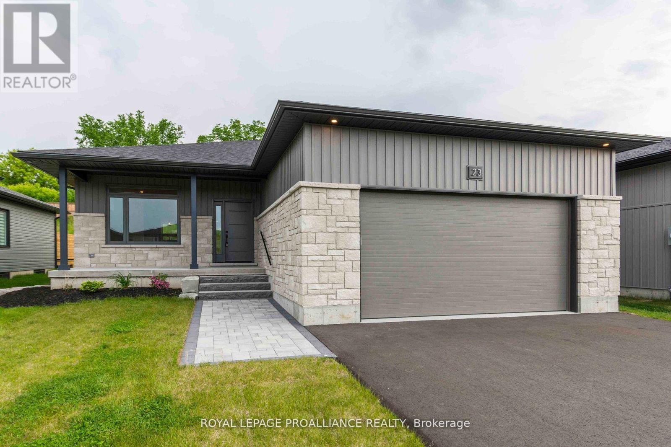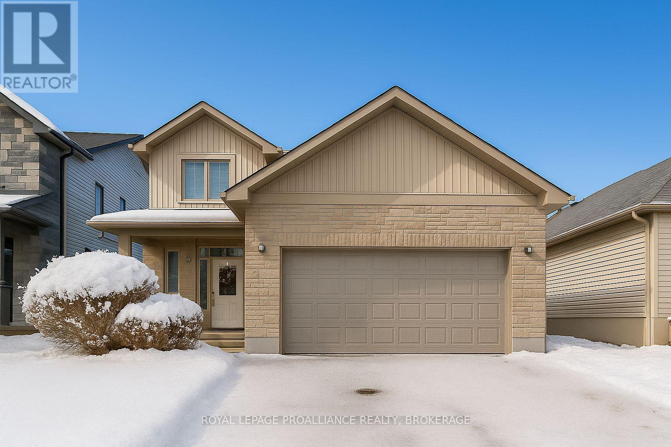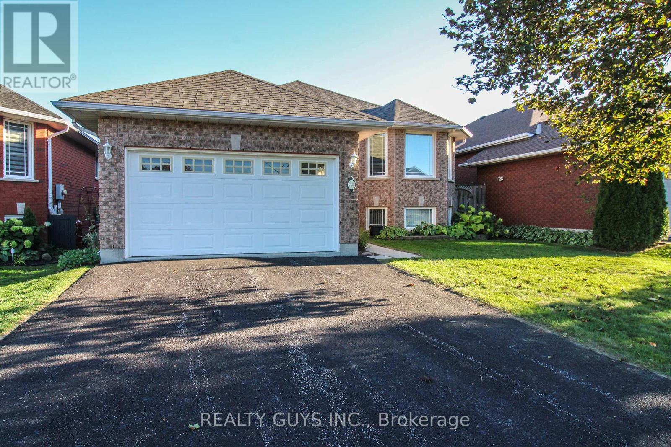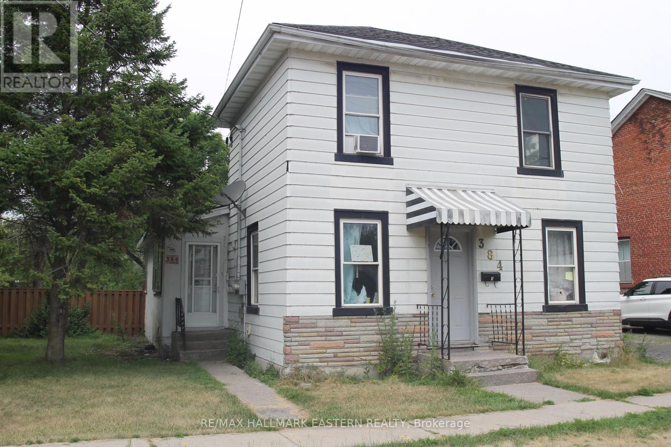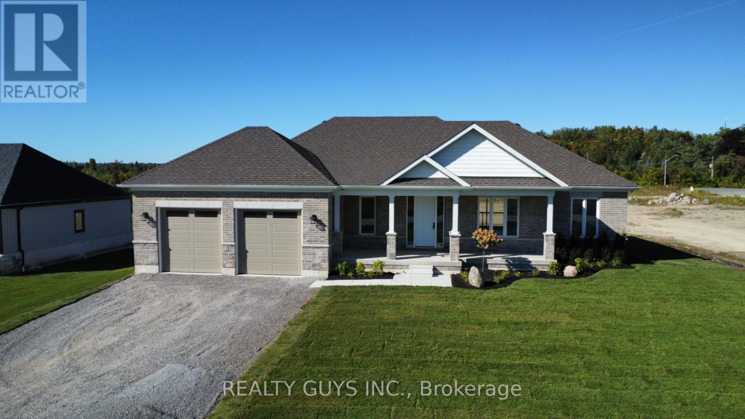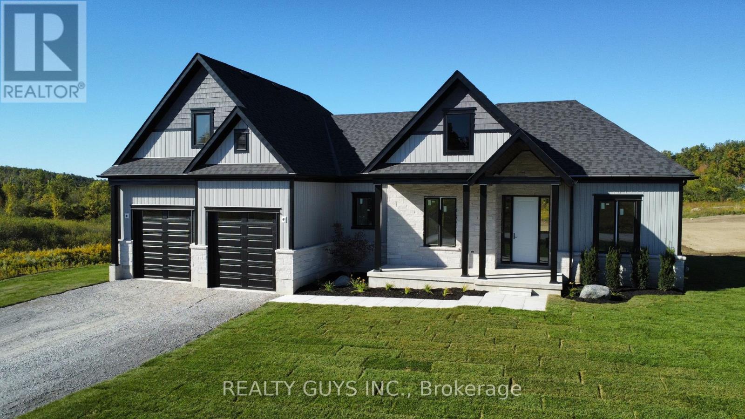505 - 851 Queenston Road
Hamilton, Ontario
Looking for an affordable alternative to renting? This 2-bedroom, 1.5 bathroom condo offers incredible value and a chance to build equity for less than the cost of monthly rent! Featuring a refreshed kitchen, freshly painted throughout, and southern exposure with views of the Escarpment, this unit is move-in ready with a bright and functional layout. Boasting a Walk Score of 81, you can walk to schools, shopping malls, transit hub and offers quick access to highway access on the Redhill Valley Parkway and QEW. This is a fantastic opportunity to own in the heart of Stoney Creek! Some photos are virtually staged. (id:50886)
RE/MAX Escarpment Realty Inc.
1389 Hancox Court
Peterborough, Ontario
Welcome to this beautiful 3 bed, 3 bath, freehold townhome located in Peterborough's highly sought-after West End neighbourhood! Nestled on a quiet court, this home is ideal for first-time buyers or those looking to downsize, featuring a deep 122.44 ft lot offering plenty of outdoor space. With 1,590 sq. ft. (as per MPAC) and a bright open-concept floor plan, this home is both spacious and inviting. Step into the large open foyer leading to the sun-filled living and dining areas, complete with gleaming hardwood floors. The family-sized kitchen offers stainless steel appliances, abundant counter and cupboard space, and overlooks the breakfast area with a walk-out to the deck - perfect for entertaining or relaxing while enjoying the view of the above-ground pool and fully fenced private backyard. A bonus main floor family room provides additional living space, ideal for relaxing or family gatherings. Upstairs, you'll find three generous bedrooms, including a primary suite with a walk-in closet and a 4-piece ensuite. Conveniently located close to schools, parks, transit, and all amenities, this home truly offers the best of comfort and convenience. Enjoy the amazing backyard oasis, complete with pool and all accessories - making this the perfect home for all seasons! (id:50886)
Land & Gate Real Estate Inc.
788 Cumberland Avenue
Peterborough, Ontario
BEAUTIFULLY MAINTAINED TWO STOREY FAMILY HOME IN DESIRABLE NORTH END LOCATION. THIS FAMILY HOME OFFERS A LIST OF FEATURES INCLUDING A SPACIOUS MULTI LEVEL LAYOUT, BRIGHT SUN ROOM, ATTACHED GARAGE, AND A FULLY FENCED REAR YARD. THE MAIN LEVEL OFFERS A FOYER ENTRY THAT LEADS TO THE LIVING ROOM, KITCHEN DINING AREA, AND WALK OUT TO REAR SUNROOM. THE SECOND LEVEL INCLUDES A PRIMARY BEDROOM WITH 5 PC SEMI ENSUITE BATH AND TWO ADDITIONAL BEDROOMS. THE LOWER LEVEL OFFERS A SECOND SITTING ROOM WITH FIREPLACE, LAUNDRY AREA, TWO PC BATHROOM, AND BOTH A REAR YARD WALKOUT AND GARAGE ENTRY. THE BASEMENT IS SPACIOUS AND INCLUDES A FAMILY REC ROOM, FULL BATHROOM, BAR AREA, AND LOWER-LEVEL UTILITY ROOM STORAGE SPACE. ADDITIONAL FEATURES INCLUDE IN GROUND IRRIGATION SYSTEM, CUSTOM LANDSCAPING, FLORIDA SUNROOM, HIGH EFFICIENCY NATURAL GAS FURANCE 2018, GENERAC GENERATOR SYSTEM, AND MORE. PRIME NORTH END LOCATION WITH EASY ACCESS TO LOCAL AMENITIES. (id:50886)
Century 21 United Realty Inc.
502 Wellington Street
Peterborough, Ontario
EXCELLENT LOCATION NEAR JACKSON PARK, TRANSIT AND ALL AMENITIES. This 1.5 story has curb appeal. Main floor offers cozy living room (wood fireplace that is not used, perfect to switch to gas), dining, great kitchen and main floor bedroom, the upper level offers the 2nd, 3rd and 4th bedrooms and a 4 pc bath. The lower level has a side entrance down to it, huge office/5th bedroom, rec-room plus laundry and storage. Enjoy the private rear yard with excellent lounging area and above ground pool to cool off in on those hot summer days. Garage needs tlc. (id:50886)
Realty Guys Inc.
Unit A - 322 Kuno Road
Carlow/mayo, Ontario
Executive Lease Opportunity. Position your lifestyle in a country haven that blends modern comfort with timeless charm. Newly renovated in 2017, this 1500 sq. ft. home showcases soaring ceilings, hand-hewn beams, and hardwood floors that reflect quality craftsmanship. The home features open concept kitchen, living, dining; 3-pc bath and two bedrooms; a spacious upper retreat, and a cozy lower-level room ideal for guests, a home office, or a creative workspace. A combination of heat pump, woodstove, and cookstove ensure year-round comfort and efficiency. The sunroom and expansive decking invite morning coffee, summer entertaining, or quiet evenings beneath the stars. Outdoors, the property offers a true rural sanctuary. Perennial gardens, and fruit trees enhance the pastoral charm, while the regular presence of wildlife provides a daily reminder of the beauty of country living. Located on a year-round municipally maintained road and a school bus route, the property offers both serenity and convenience. Situated in the scenic Boulter Hills, it lies equidistant from Bancroft and Barry's Bay and is minutes from the Conroy Marsh Conservation Reserve, Foster Lake Beach, and OFSC snowmobile trails. This exceptional lease opportunity is presented as one of two completely separate private dwelling units that share access to the acreage and greenhouse, yet each having its own driveway, parking area, raised garden beds, and firepit, providing privacy and functionality in harmony with nature. The home appeals to discerning, qualified tenants seeking a refined rural lifestyle. Ideal for a small family, professional, or anyone desiring a private retreat surrounded by nature. Private tours are available by appointment only to prequalified lessees. (id:50886)
Century 21 Granite Realty Group Inc.
920 Big Island
Huntsville, Ontario
*540 feet of granite shoreline, with deep and shallow clear water. *5 acres of land featuring three building site plateaus with stunning views. *Site plan approval for 3 buildings and a large dock. *3-5-minute boat ride to two marinas. *15-minute car ride from the marinas to Huntsville. *Or boat directly to Huntsville from Big Island. *Close to shops, restaurants, and services while staying immersed in nature. *Privacy from neighbours on each end of property. *Ample sun exposure on plateaus. *Property faces West. *Mixed-level forest at the back with White Pines and Oak shoreline. *Views overlook vast areas of land that are not and will not be inhabited. *Located at the top of a 4-lake chain connected by the Muskoka River, with fresh water flowing in from Algonquin Park and Arrowhead Park via the Big East River. *Huntsville is a fast-developing town and an investment opportunity (id:50886)
Chestnut Park Real Estate
23 Schmidt Way
Quinte West, Ontario
Better value than new AND it is new! This stunning & bright two bed two bath home sits on an extra deep and private lot with no neighbours behind. This gorgeous home offers - beautiful kitchen cabinets to the ceiling with crown moulding plus an island, 9 ft ceilings throughout main floor plus coffered ceiling in the living room, ensuite with gorgeous glass/tile shower and double vanity, main floor laundry, beautiful low maintenance flooring, huge rear deck, front porch, stone front walkway, paved driveway, sodded yard, double garage, 7 yr Tarion Warranty, plus lots lots more. Located in the very popular Orchard Lane subdivision with only single family detached homes with its own park. 10 minutes or less to CFB Trenton, Marina, Walmart, Golf Course, 401 & the Trent Severn Waterway. Ready for immediate possession! See it today - you will not be disappointed! (id:50886)
Royal LePage Proalliance Realty
121 Blakely Street
Loyalist, Ontario
Welcome to 121 Blakely St, a captivating 3+1 bedroom, 4-bathroom family home situated on a premium lot that backs onto a park - this property offers the perfect blend of comfort and convenience. Step inside and discover an inviting open concept layout featuring a spacious kitchen, dining, and living area that ensures seamless interaction among family and friends. The main level boasts elegant hardwood and ceramic flooring, enhancing the overall look and feel of the home. The large windows not only bring in ample natural light but also provide picturesque views of the park. A fully finished lower level with upgraded laminate floors adds valuable extra space featuring a rec room, a den, a fourth bathroom and unfinished storage/laundry area. Upstairs, the sleeping quarters include a primary bedroom with an ensuite and a spacious walk-in closet. Two more bedrooms and another full bathroom ensure that each family member enjoys their own private space. The partially fenced large yard with a brick patio offers a tranquil view of the park, perfect for outdoor gatherings, watching the kids kick the soccer ball around or a quiet evening enjoying nature. The exterior of the home is just as impressive with a double wide paved driveway leading to a two car attached garage with a garage door that embodies the essence of a true hockey family (New garage door quote available). The large yard is partially fenced, featuring a charming brick patio that overlooks the park - perfect for relaxation or entertaining guests. New improvements include a furnace (2022), air conditioning (2022), and fresh paint in the lower level (2024), all adding to the home's appeal and functionality. Embrace the opportunity to reside in a community that supports a vibrant and active lifestyle, all within walking distance to schools, medical centers, parks, J.R. Henderson Recreation Center (currently being upgraded), Foodland, shopping and much more. (id:50886)
Royal LePage Proalliance Realty
233 Odette Road
Peterborough, Ontario
Welcome to this stunning 2 +2 bedroom, 3 bathroom home in the desirable West End! Offering the perfect blend of space, comfort, and style, this home is truly a must-see. As you enter, you're greeted by a bright foyer, bathed in natural light, featuring decorative plant ledges, a convenient 3-piece bath, and ample closet space. The impressive main floor layout boasts elegant gleaming hardwood flooring throughout most of the main floor, seamlessly transitioning from the cozy living room to formal dining room into the charming kitchen. Here, you'll find extra cupboards, under counter lighting and abundant counter space perfect for preparing meals plus a private separate hidden laundry room. The large kitchen nook provides access to a rear private deck, creating the perfect spot to unwind while enjoying the peaceful private treed backyard. Completing this level are a spacious primary bedroom, a large second bedroom, and a well-appointed 4-piece bathroom. Head to the lower level, and you'll find even more space to relax and entertain. A cozy family room with a fireplace, an additional entertainment area combined and a huge third bedroom make this space versatile for any need. There's also a fourth bedroom, 3 piece bath and plenty of storage options. Located in a sought-after West End neighborhood, this home is close to the hospital, highways, and essential amenities. With a fantastic layout, generous living space, and a host of impressive features, this home truly shows well and won't last long. Don't miss out on the opportunity to make this gem your own. Schedule a tour today! (id:50886)
Realty Guys Inc.
384 King Street W
Cobourg, Ontario
Not Your Average Duplex! A 15- Minute Walk from the Beach is This Income Generator. FULLY RENTED!!! Main House is a 820 Sq Ft 2-Bedroom Bungalow. The 2 Storey Half has 3 Self-Contained Units. Renovations and Updates Throughout. All Sitting on a Huge 0.7 Acre Fully Fenced Lot. Prime For Development or Continuing the Cash Flow. (id:50886)
RE/MAX Hallmark Eastern Realty
2418 Gwendolyn Court
Cavan Monaghan, Ontario
MODEL HOME FOR SUBDIVISION (ALSO FOR SALE, A NEW ONE IN PROGRESS) Welcome to Mount Pleasant Country Estates, where modern design meets serene country living. Nestled on a generous approx. 100 by 300-foot lot on a quiet cul-de-sac, this brand-new custom-built bungalow offers the perfect blend of comfort, space, and style. Step inside to discover a bright main floor with 9 ft ceilings, lots of pot lights, stunning flooring and an open-concept layout that effortlessly connects the (great room), kitchen, dining and living room area. The amazing kitchen features a large island, ideal for entertaining, while the dining area opens onto a covered deck overlooking a deep, private backyard-perfect for relaxing or hosting guests. The spacious living room provides a cozy retreat, while the hallway off the kitchen leads to a private wing that houses the expansive primary bedroom, complete with a huge walk-in closet and a luxurious 5-piece ensuite bath. Conveniently located across the hall is the main-floor laundry room, and just beyond, access to an oversized double garage with impressive 9-foot-wide doors. Perfectly placed for privacy for your family or guests you will find the 2nd and 3rd bedroom plus a 4 piece bath on the opposite side of this stunning home from the primary bedroom. The lower level offers endless potential with large windows that bring in natural light and a sizable cold cellar, ready for your finishing touches. Located just a short drive from Peterborough and with easy access to Highway 115, Mount Pleasant Country Estates is a highly desired area that combines rural charm with urban convenience. Whether you're commuting or enjoying the peaceful surroundings, this home truly offers the best of both worlds. Don't miss this incredible opportunity- book your showing today and experience everything this beautiful home has to offer. Be sure to check out the virtual tour! (new build-final taxes not accessed yet) (id:50886)
Realty Guys Inc.
2412 Gwendolyn Court
Cavan Monaghan, Ontario
WE ARE OFFERING OUR MODEL HOMES IN SUBDIVISION FOR SALE(ANOTHER MODEL HOME IN THE WORKS) OR HAVE A CUSTOM BUILT HOME ON ONE OF OUR 11 LOTS LEFT.Welcome to Mount Pleasant Country Estates, where modern design meets serene country living.Nestled on a generous approx. 100 by 300-foot lot on a quiet cul-de-sac, this brand-new custom-built bungalow offers the perfect blend of comfort, space, and style.THIS INCREDIBLE HUGE 2600 sq ft BUNGALOFT IS JUST PAST THE DRY WALL STAGE BUT READY TO SHOW.As you walk through the front door, light pours in from the rear windows and you immediately sense this is something special.The great room impresses with 10foot ceilings,abundant pot lights,an elegant fireplace, an open layout that blends seamlessly into the gourmet kitchen.Here you'll find granite countertops, a generous island, a designated coffee station, and a roomy pantry everything made for entertaining or simply enjoying day to day living.The dining area is ideal for gatherings, while the cozy nook with walkout access to a covered porch and Trex deck is made for sunsets and relaxing evenings outdoors.The south wing feels like a private retreat.A grand primary bedroom awaits, featuring a five piece ensuite, a large walk in closet, and your own laundry room complete with sink and separate storage for convenience.Down the hall you also have direct access to the oversized double car garage.Also down this hall is steps up to the loft with a two piece bath.The kind of room that adapts whether you need an office,a guest suite,or just a quiet place away.On the north side of the home, privacy and comfort abound. Two large bedrooms share a well appointed four piece bath, perfect for guests or family members. Downstairs, the lower level offers vast, unfinished potential dream it up: recreation, media, gym, whatever you need. PLEASE NOTE INTERIOR PICS WILL BE ADDED AS WE COMPLETE. DON'T WAIT. COME SEE IT NOW YOU WILL BE IMPRESSED.(new build -final taxes not accessed yet) (id:50886)
Realty Guys Inc.

