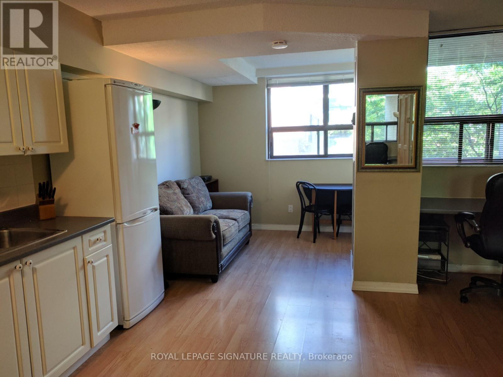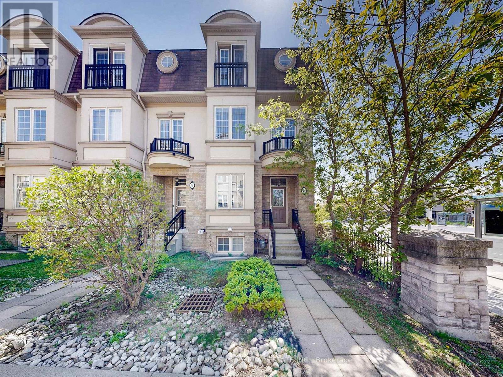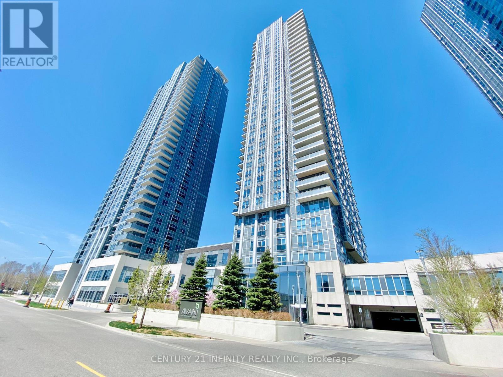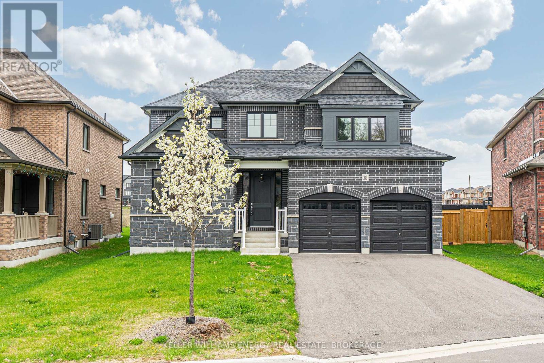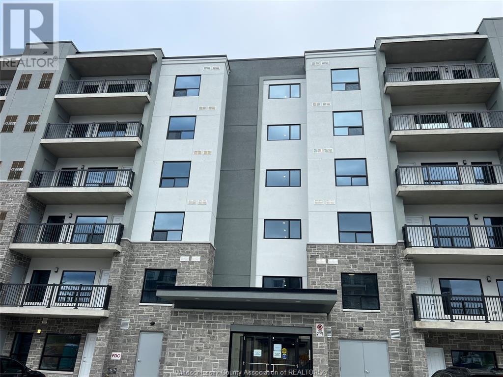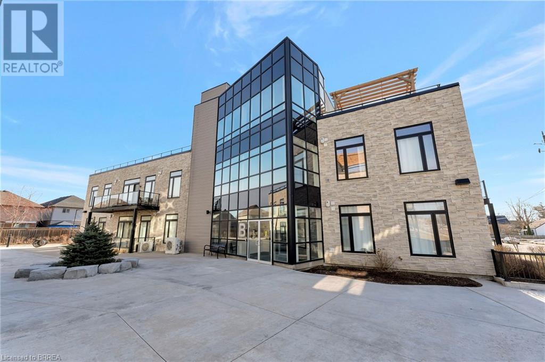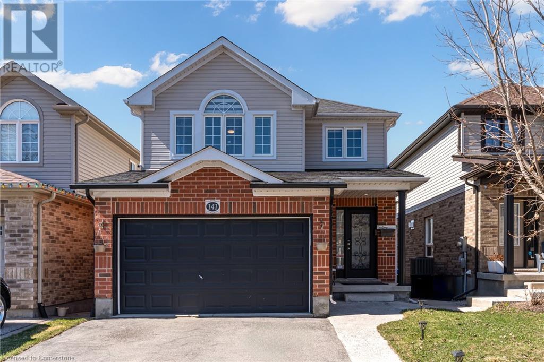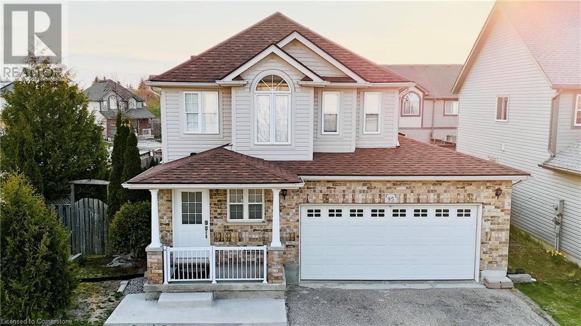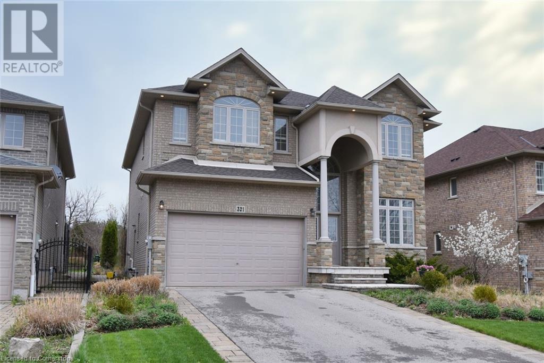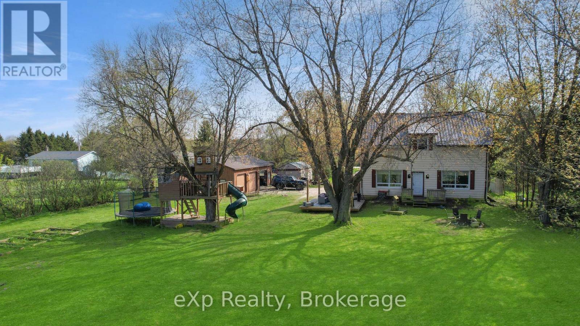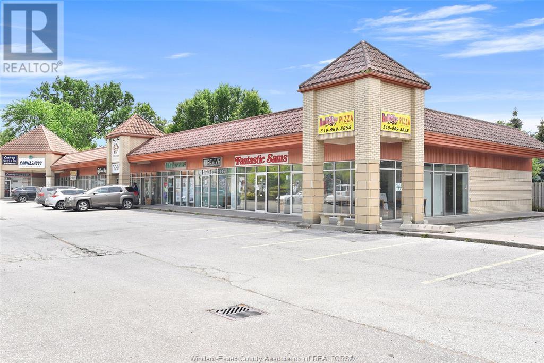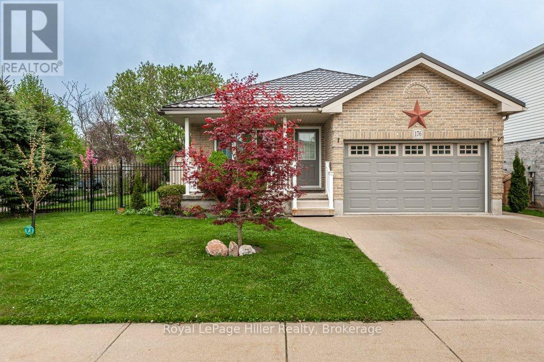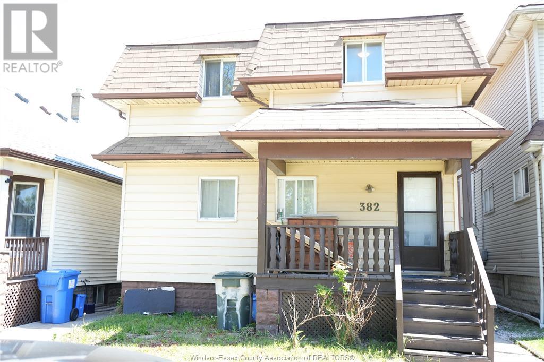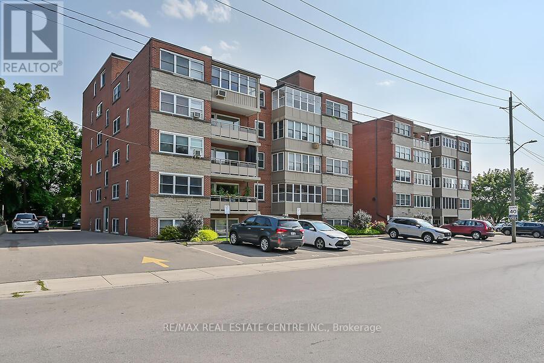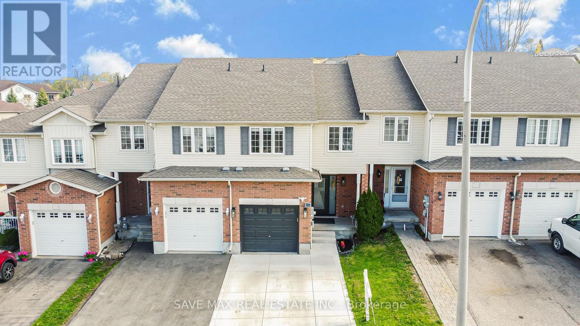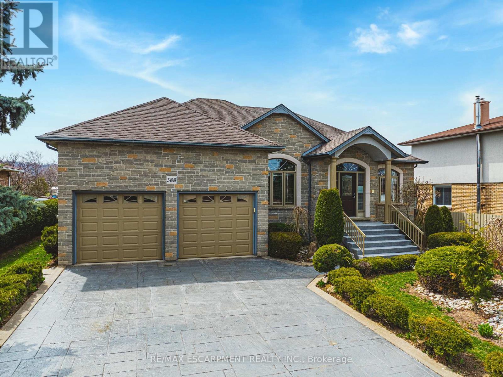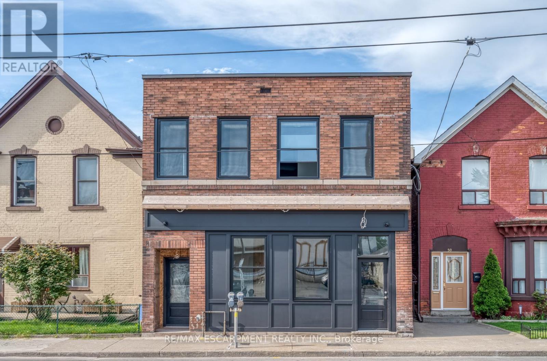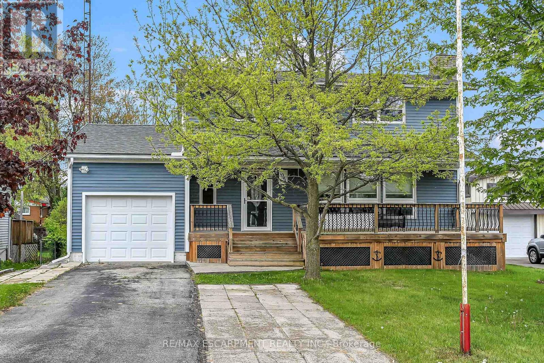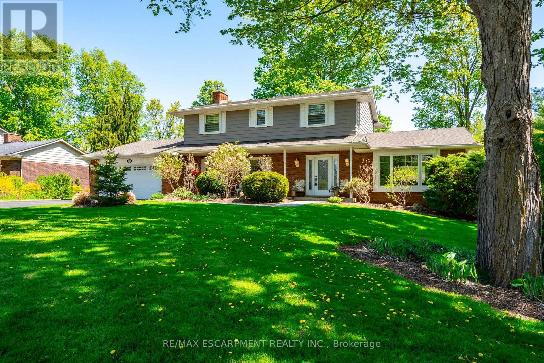4209 - 426 University Avenue
Toronto, Ontario
Welcome to luxury living in the heart of downtown Toronto at RCMI Residences! Bright 1 bed, 1bath condo on the 42nd floor provides stunning views. This spacious unit features 9 ft ceilings, floor-to-ceiling windows, and an open-concept layout. Enjoy a sleek kitchen with an island, granite countertops and stainless steel / built-in appliances. Building amenities include 24/7concierge and a fitness centre. Prime location just steps to St.Patrick subway station, U of T, financial district, hospitals, Eaton Centre, city hall & much more! (id:50886)
Royal LePage Your Community Realty
Up-248 - 53 Mccaul Street
Toronto, Ontario
Perfectly located Studio condo in Village by the Grange with 3 piece bathroom. Compact layout. All utilities included. Incredible amenities-games/Party Room, Outdoor pool, Gym, Walkscore 100. Across the street from OCAD/AGO. Close to TTC. Minutes from Subway, Eaton Centre, Toronto General, Mount Sinai, Sick Kids, Chinatown. Queen West and the Financial and Entertainment Districts. Rental parking may be available thru building management (at extra cost) Can't beat location nor amenities. (id:50886)
Royal LePage Signature Realty
21 Flook Lane
Toronto, Ontario
Fabulous Aspen Ridge Built Freehold Corner 3 Bedrooms, 4 Bathrooms Townhouse That Has Been Lovingly Cared For. Approx. 2162 Sq. Ft. As Per Floor Plans Attached. Bright, Spacious & Brilliant Open Concept Layout With 9' Ceiling on Main Floor. Upgraded Staircases with Iron Pickets. Gourmet Eat-In Kitchen with Granite Countertop, Double Undermount Sink & Walk-out to Patio. Vibrant Family Room and Laundry Room on 2nd floor. 2 Large Bedrooms, Both With 4-Pc Ensuite on 3rd floor. Basement With Separate Entrance and Indoor Access to Garage. Located Across From Ellerslie Park and Greenbelt in A Peaceful Community. (id:50886)
Century 21 King's Quay Real Estate Inc.
23 Baltray Crescent
Toronto, Ontario
Ready to move in! This beautiful 4-bedroom backsplit offers the ideal blend of comfort, space, and location in the heart of North York's desirable Parkwood's neighborhood. This home is perfect for families or professionals seeking flexibility and convenience. Enjoy being just steps away from top-rated schools, parks, places of worship, and everyday amenities. With easy access to TTC transit and major highways (401, 404, DVP), commuting across the city or the GTA is a breeze. A rare opportunity in a high-demand, family-friendly community! (id:50886)
RE/MAX Experts
49 Brookfield Street
Toronto, Ontario
Welcome to Brookfield House, the ultimate blend of architectural mastery and urbane sensibility in the heart of Trinity Bellwoods. A thoughtfully designed true family home built by Blue Lion Building for the firm's own architect. The emphasis on high-quality architecture and attention to detail make this home a masterwork of light, volume, and space. Anchored by a soaring 27-foot atrium that funnels natural light into the heart of the home, each graciously proportioned room functions as a canvas to showcase its future owner's personality. Entertaining is effortless in the spacious living and dining room, where oversized windows flanked by custom drapery flood the space with natural light. The bulkhead-free ceilings add to the seamless scale of the home. Wire-rubbed white oak hardwood floors contrast with the charcoal brick feature walls, creating an ambiance of warmth and sophistication. Step through to the rear half of the home into the spacious kitchen and large family room, featuring a generous run of custom white lacquer cabinetry, complimentary Caesar stone countertops, and stainless steel appliances. The backyard is an urban oasis with irrigated landscaping by BSQ Landscape Architects, connected directly to the rare 2-car garage with laneway access. The second floor overlooks the dining room and accesses the spacious primary bedroom featuring a 6-pc en-suite and a large W/I closet. Three other large bedrooms with W/I closets add to the functionality of the home. The third floor features a flex-space lounge and is surrounded by inspiring city views, while the fully finished basement adds more functional space. Brookfield House is truly a home with no compromises - the ultimate blend of form and function. **EXTRAS** See the Features & Finishes sheet for all details. Steps to Trinity Bellwoods Park and the best restaurants & shops of Ossington and Queen Street. Laneway house report available. (id:50886)
Forest Hill Real Estate Inc.
286 Glenholme Avenue
Toronto, Ontario
This charming two-storey semi in the heart of Oakwood Village offers 3+1 bedrooms, 2 bathrooms, and a bright, family-friendly layout that blends timeless character with smart potential. Located on a quiet, tree-lined street, 286 Glenholme Avenue delivers exceptional value in one of Torontos most vibrant and fast-rising communities, known for its culture, charm, and unbeatable connectivity.Inside, you'll find sun-filled principal rooms, updated hardwood flooring on the main level, and an upgraded kitchen that opens to a sunroom and private sundeckperfect for entertaining or relaxing outdoors. The finished basement, with a separate entrance and roughed-in kitchen complete with cabinetry, presents a turnkey opportunity for an in-law suite, home office, or future rental income.Oakwood Village is a true urban enclave with a strong sense of community. Enjoy nearby cafés, parks, a local library and arts centre, and top-rated schools all within walking distance. With 24-hour transit service, easy access to major routes, and proximity to the subway, commuting is effortless.Whether you're upsizing, investing, or planning for multi-generational living, this home offers space, flexibility, and strong growth potential in a thriving, upwardly trending community. Open House Sat May 17 & Sun May 18 = 2:00-4:00 PM (id:50886)
Century 21 Leading Edge Realty Inc.
1002 - 1001 Bay Street
Toronto, Ontario
Experience Elevated City Living in this Newly Renovated, Bright and Expansive 1 Bedroom Plus Solarium - Beautifully Designed to Function as a Second Bedroom. Every inch of this Home has been finished with the Highest Qualtiy Materials and Luxury Touches, from the sleek, modern kitchen to the elegant flooring and fixtures throughout. Located at a Prestigious Downtown Address, you're just steps from the Financial District World Class Universities, the upscale charm of Yorkville, and an endless array of Fine Dining and Entertainment Options. With the TTC at your doorstep, the Entire City is within easy reach. Residents enjoy access to First Class Building amenities including a Stylish Party Room, a Fully Equipped State-of-the-Art Gym, a Breathtaking Rooftop Terrace and Garden, and the Security and Convenience of 24 Hour Concierge Service. Please Note Hydro and Enbridge Water Tank Rental are not included. This is Downtown Luxury Living at its Absolute Finest !! (id:50886)
Ipro Realty Ltd.
625 - 275 Village Green Square
Toronto, Ontario
Luxury condo by Tridel at Avani 2, Kennedy/401. 1+1 with 2 full baths, south-facing, modern kitchen with granite countertops, stainless steel appliances, and balcony. Laminate floors, 24hr concierge, gym, guest suites, games room. Quick access to Hwy 401, TTC, Kennedy Commons, and Agincourt Mall. Lease this luxurious unit today! Tenant supply credit report, employment/income proof, rental application; Tenant pays all utilities, 1st and last month deposit, $300 Key deposit. (id:50886)
Century 21 Infinity Realty Inc.
2516 Concession 8 Road
Clarington, Ontario
Set Against A Backdrop Of Rolling Countryside And Nestled On A Spacious 0.83-Acre Lot, 'The J. Flemming House' Is A Beautifully Preserved Piece Of 19th-Century Rural Ontario Charm, Offering Breathtaking Views Year-Round. This Brick Farmhouse Blends Historic Charm With Thoughtful Modern Updates That Add Comfort And Function To Everyday Living. The Main Level Features Soaring 9Ft Ceilings, Updated Hardwood Flooring, A Convenient Powder Room, And Separate Living And Dining Rooms. A Bright Sunroom W/ Skylight & Walk-Out To Deck Is The Perfect Spot For Morning Coffee Or An Office & The Re-Designed Mudroom, Complete With Cabinetry And A Pet Wash Station, Adding Style And Functionality. The Show Stopping Kitchen Perfectly Balances Modern Design With Farmhouse Charm, Showcasing An Oversized 6 X 6 Island, Pot Lights, Granite Countertops, Subway Tile Backsplash, And A Custom Coffee Bar With Dedicated Lighting. Upstairs, Enjoy New Hardwood Flooring On The Stairs And Hallway, Leading To Four Spacious Bedrooms. The Primary Suite Includes A Walk-In Closet And A New Spa-Inspired Ensuite With A Walk-In Glass Shower, Bench, And Separate Soaker Tub. A Modern Main Bathroom With A Glass Shower Completes The Upper Level. Step Outside To Your Private Oasis, Surrounded By Picturesque Farmland. The Landscaped Outdoor Space Features A Sunken Garden Patio, Second Dining Patio, And A Large Deck, Ideal For Entertaining Or Relaxing In Peaceful Surroundings. The Detached Garage Includes A Versatile Studio With Loft And Its Own Furnace, Perfect For A Home Office, Gym, Creative Studio, Or Workshop. Additional Features Include A Large Storage Shed And Two Driveways: A Paved Drive With Parking For 10 And A Secondary Stone Drive For 4-6 More Vehicles. This Home Is Truly Unique, Updated, Full Of Character, And Move-In Ready! *See Attached Feature Sheet For All Upgrades* (id:50886)
Keller Williams Energy Real Estate
30 Higham Place
Clarington, Ontario
Stunning, Spacious Family Home Nestled On A Peaceful Court In The Coveted Northglen Community. Bathed In Natural Light From Abundant Windows Throughout, This Home Offers A Warm And Inviting Atmosphere With Thoughtfully Curated Spaces For Modern Living. Step Into The Grand Foyer, Featuring A Double Closet And Leading To A Bright Den With Soaring Vaulted Ceilings And Oversized Windows - Ideal For A Home Office, Library, Or Additional Lounge Area. The Main Floor Is An Entertainer's Dream, Boasting 9ft Ceilings Throughout, A Formal Dining Room That Flows Seamlessly Into A Convenient Servery And Walk-In Pantry. The Expansive Kitchen Is The Heart Of The Home, Complete With A Large Centre Island, Ample Cabinetry, A Casual Eat-In Area, And A Walkout To The Backyard. Overlooking The Kitchen, The Elegant Living Room Showcases Impressive Windows And A Sleek Fireplace, Perfect For Relaxing Or Hosting Family And Friends. A Striking Glass-Panel Staircase Leads To The Upper Level, Where You'll Find Four Generously Sized Bedrooms. The Luxurious Primary Suite Offers A Private Retreat, Featuring A Spa-Inspired 5-Piece Ensuite With A Walk-In Glass Shower, Separate Soaker Tub, And Dual Closets, Including A Spacious Walk-In. Two Additional Bedrooms Are Connected By A Convenient Jack & Jill Bathroom, While The Fourth Bedroom Stands Out With Soaring 9-Foot Ceilings, Its Own 4-Piece Ensuite, And A Spectacular Walk-In Closet/Dressing Room With A Large Window. The Unfinished Basement Offers Endless Potential, Complete With 9-Foot Ceilings, Multiple Windows, And A Cold Cellar - Ready To Be Transformed Into Your Dream Recreation Space, Gym, Or Additional Living Quarters. Don't Miss This Incredible Opportunity To Own A Truly Exceptional Home In One Of Bowmanville's Most Sought-After Locations! (id:50886)
Keller Williams Energy Real Estate
739 Albert Street
Oshawa, Ontario
SIZE does matter! Do not miss this larger than it looks home in Oshawa, at the end of a family friendly cul de sac, the LOCATION IS EXCELLENT! Close to Hwy 401 and the GO Train station, perfect for commuting to the City, with plenty of local shopping and schools in the area and easy access to beautiful Lakeview Park at the bottom of Simcoe Street. In an established neighbourhood with perennial gardens, a covered porch at the front and a two tiered expanded deck off the kitchen leading to a very private backyard oasis, this home stands out. The main floor is ideal for entertaining with extra high ceilings and a SPACIOUS EAT-IN KITCHEN FULLY RENOVATED IN 2025 with LVP flooring, quartz counter top, custom cabinetry with crown moldings and soft close cabinets installed by Marwood Kitchens, a large single undermount kitchen sink, backsplash and pot lighting! The balance of the main level boasts hardwood flooring throughout with separate living room, french doors to the dining room currently used as a pantry and 5th bedroom currently used as a home office. The lower level is home to the finished laundry room, workshop and in-law suite allowing his home to accommodate multi-generational families, or generate some RENTAL INCOME. The upper level was fully renovated in 2018 and has a large central foyer, 4 bedrooms with spacious closets and a full bathroom. EXTRAS New Windows (2018 & 2024); Upgraded Electrical Panel (2018); New Boiler and Hot Water Tank (2020); New Rear and Side Doors (2024); Extensive storage in the attic, under the front porch and rear deck and the 1.5 car garage. (id:50886)
Right At Home Realty
20 Burleigh Heights Drive
Toronto, Ontario
Nestled in the prestigious and highly coveted enclave of Bayview Village, this exceptional custom-built residence is a true testament to architectural sophistication and modern luxury. Crafted with unwavering attention to detail, it offers a living experience that redefines upscale comfort. Highlights include a 4-stop elevator, hidden-hose central vacuum system, striking white oak staircase with open risers beneath a dramatic skylight, and a Control4 Smart Home system. The home is outfitted with top-tier appliances, a built-in speaker system, a media/theatre room, a touch-activated kitchen faucet, and elegant gold accents throughout. Unique features such as an unprecedented selfie station, heated floors across both basement levels, an elevated dog wash and dedicated dog bedroom add distinctive flair. The fully fenced backyard boasts tranquil LED lighting, irrigation, hidden rope lighting, a primary kitchenette, and a concrete driveway. For those seeking a home where every detail is meticulously curated, offering the perfect balance of comfort and opulence, this extraordinary property awaits. (id:50886)
RE/MAX Hallmark Shaheen & Company
1626 Park Royale Boulevard
Mississauga, Ontario
This beautifully upgraded home offers a perfect combination of modern comfort, functional design, and quality craftsmanship, making it ideal for families or multi-generational living. Recent mechanical updates include a high-efficiency furnace, upgraded air conditioning unit, and a tankless water heater, providing energy efficiency and consistent comfort throughout the seasons. The main level has been fully transformed with a custom open-concept kitchen that includes a dual fuel stove with gas and electric capabilities, a built-in microwave, range hood fan, fridge, dishwasher, and a newly installed gas line to support the upgraded cooking setup. The upper level features three spacious bedrooms and a fully renovated four-piece bathroom with modern finishes. The finished lower level has been converted into a complete self-contained suite, including a bedroom with a walk-in closet and a full kitchen with an electric cooktop, fridge, microwave, range hood fan, high-end kitchen sink, and cabinetry. A newly added three-piece bathroom, along with a washer and dryer, makes this level ideal for extended family or rental potential. Outdoor living is just as thoughtfully enhanced. The property includes a large metal gazebo with curtain, a pergola with top cover, a charcoal grill, two resin garden sheds, and one wooden shed. Fence-mounted solar lighting and stand column solar lights add ambiance and functionality to the yard. This home combines practical upgrades with welcoming living spaces both indoors and out, making it a rare opportunity in today's market. 1,979 fin.sq.ft total. (id:50886)
Exp Realty Brokerage
2108 - 75 East Liberty Street W
Toronto, Ontario
City Living at Its Best in Popular and Sought-after Liberty Village. Bright and spacious 1+den with a great layout, plenty of storage, impressive designer finishes, engineered flooring throughout, and cityscape views from the balcony. The kitchen has solid granite countertops, stainless steel appliances, and a ceramic backsplash. The den is a flexible space that can easily convert to a dining area, home office, or second bedroom and it has a rare closet. This beautiful sundrenched unit comes with locker and parking. The building has so many notable features and shared amenities including a 20,000 sq ft fitness club and wellness centre, top-class entertainment facilities, 2 bowling alleys, professional sports simulator room, guest suites, visitor parking, and a magnificent Lakeview Club with spectacular views of the Lake and the city. Located right in the heart of the Liberty community, you are steps to anything and everything. Schools, parks, restaurants, pharmacy, shops, and recreation facilities are all a short walk away. Public transit is conveniently at your doorstep, a minute walk to the nearest transit stop and only 6 minutes walk to the nearest rail stop. (id:50886)
Real Broker Ontario Ltd.
1809 Dufferin Street
Toronto, Ontario
Charming & Versatile Home with Income Potential! This well-maintained, detached 2-storey home offers endless possibilities! Featuring 4 spacious bedrooms and 2 bathrooms, this property combines original character with thoughtful upgrades throughout. The main floor boasts a bright kitchen with a walk-out to the backyard, while the basement includes a second kitchen and a separate side entrance ideal for converting into an apartment, in-law suite, or for that independent teen who's craving their own space. A unique bonus: one of the second-floor bedrooms has rough-in plumbing and existing cabinetry, offering the potential to create an additional kitchen. Enjoy peace of mind with recent updates including windows, roof, furnace, hot water tank and more. The mutual driveway leads to a wide rear garage space and parking that fits upto 5 cars (note: the existing wooden garage needs work). Great opportunity to build a 1200 sq ft garden suite! Whether you're looking to live in, invest, or create multi-unit living, this home is full of opportunity! Enjoy the Oakwood Village and Corso Italia communities offering unique shops, restaurants, cafes, medical services just to name a few, TTC steps away, minutes to major highways. (id:50886)
RE/MAX Ultimate Realty Inc.
216 Thompson Boulevard
Windsor, Ontario
Location is everything with this cozy bungalow off of Riverside Drive. Enjoy natural light throughout the home that includes 2 spacious bedrooms, dining/living room with fireplace off the kitchen & 2 full baths. Full finished basement provides additional living/entertainment space. Detached 1.5 car garage for storage & parking. Enjoy mornings/evenings on the covered porch & summers entertaining in your backyard, or head to Sandpoint beach just 5 minutes away. This home has potential for an ADU allowing for multiple use options, live in the main home & have family or a tenant in the ADU. Just steps to Riverside walking trails & waterfront. Mere minutes to local schools, groceries, parks, restaurants & more. Contact L/S today for more info & to book a private tour! (id:50886)
The Signature Group Realty Inc
3370 Stella Crescent Unit# 426
Windsor, Ontario
Welcome to luxury living! This brand new condo offers 2 Bedrooms,2 Washrooms & a Den with modern style kitchen. A spacious layout and top-notch amenities. All new stainless steel appliances, in-suite laundry. Enjoy the stunning views and fresh air from your own balcony. 2 Designated parking spaces. Convenience is at your doorstep with close proximity to the EC Row Expressway, Minutes to all major highways and US border. Schools, Parks, Shopping are close by. Close to new battery plant. Don't wait out on this opportunity to call it home! Employment verification and credit check are must. Minimum 1 year lease. Call the listing agent today for your private viewing. (id:50886)
The Signature Group Realty Inc
202 Forsyth Drive
Waterloo, Ontario
There is a reason WESTMOUNT is one of the most sought after areas in town - with tree lined streets, large lots, homes filled with character, and a real sense of community, it has become a special place to call home. 202 Forsyth Drive, has been lovingly maintained over the years by only 3 owners. With 2000+SF of above grade living space, this home is perfect for those looking to live in a neighbourhood where the homes exude an elegance unique to these historic locales. This 2-story home boasts spacious rooms and the lot at 62x110 offers an abundance of potential with added outdoor living space & privacy. Walking into the home you immediately feel the warmth. The main floor hosts a large living room with a gas fireplace, where you will enjoy time with family & friends, a separate dining room with sliding door access to the back garden (which has an electric retractable awning & Rainmaker in-ground sprinkler system), the kitchen (well equipped with a Fisher & Paykel fridge, double oven range) a walk-in pantry is just around the corner, and then... Surprise... another living space which could be used as a main floor bedroom or a den/office space (there is a separate entrance, a perfect set-up if receiving clients), a 2-piece bathroom, utility/mud/laundry room connecting to the large garage from this space, completing this level. On the upper level are 3 large bedrooms, one could easily be used as an added family room or studio if desired. A 4-piece bathroom with double sink vanity convenient to all 3 rooms. Lots of storage space available in the lighted 4' attic rafters that span both sides of the home. Thoughtful upgrades have been recently done, carpet & flooring (2024), paint (2024), shed (2020), various windows (2022), owned water heater (2024). Some of the regions best schools - Empire PS & Our Lady of Lourdes CS. Stones throw from Westmount Golf & CC, Iron Horse Trail, Belmont Village & Uptown Waterloo all make this such a premium & coveted location. (id:50886)
Royal LePage Wolle Realty
1 Melissa Court
Ayr, Ontario
Welcome to a home where pride of ownership shines throughout. Professionally landscaped front, side, and rear yards set the tone for what awaits inside—a thoughtfully designed and beautiful residence that truly delivers. Step into the sunken living room, where a vaulted ceiling and bright windows with California shutters create a warm and inviting space. The formal dining room offers ample room for family gatherings and entertaining. The custom kitchen is a chef’s dream, featuring high-end cabinetry, pantry, granite countertops, stone flooring, and a sprawling island that comfortably seats five. Open to the cozy family room, this space is perfect for everyday living, complete with built-in shelving and fireplace. Convenience continues with a main-floor laundry room equipped with full-size washer and dryer and plenty of storage. Upstairs, the primary bedroom is a spacious retreat (17'6 x 14'1) offering dual closets and a stunning ensuite bath—an elegant spa-inspired space with stylish tile, vanity, lighting, and heated floors. The additional 4-piece bathroom has also been recently updated with quality finishes and design. Generously sized secondary bedrooms provide plenty of space for the whole family. The professionally finished lower level (2013) adds exceptional living space. Enjoy movie nights in the recreation room with surround sound and a custom fireplace set in beautiful stonework. Entertain with ease at the adjacent wet bar, featuring attractive cabinetry and a wine fridge. An additional flexible space is ideal for a home office, gym, or hobby area. The private backyard is a true oasis. A pristine heated saltwater pool (2008), stamped concrete patio, and gazebo offer the ultimate outdoor retreat with space for loungers and summer entertaining. A 20' x 10' shed with hydro provides excellent storage for outdoor furnishings during the winter months... Come see for yourself... you won’t want to leave! (id:50886)
Chestnut Park Realty Southwestern Ontario Limited
Chestnut Park Realty Southwestern Ontario Ltd.
85b Morrell Street Unit# 117
Brantford, Ontario
Welcome to maintenance-free living at its best! This nearly new, modern 2-bedroom, 2-bathroom ground-floor suite offers the ultimate in convenience and comfort. Featuring high ceilings, an open concept living room and kitchen, and plenty of natural light, this home is perfect for entertaining. The suite comes with two parking spaces, modern finishes, and all appliances included, including in-suite laundry. Enjoy your evenings on the spacious balcony, or take advantage of the building's fantastic common areas, including two large BBQ patios. Ideally located near the Grand River, the Rotary Bike Park, Wilkes Dam, the Hospital, and an array of great restaurants, you'll have everything you need right at your doorstep. (id:50886)
Realty Advisors & Co.
141 Kemp Crescent
Guelph, Ontario
Rare opportunity to own a modern, desirable northeast-facing detached home with a LEGAL 2-bedroom basement apartment—ideal as a mortgage helper, additional personal space, or for multi-generational living. A commuter’s dream, just a 2-minute walk to a direct bus route or a 5–7 minute drive to Guelph GO Station, offering a stress-free commute with express trains to Toronto. Families prioritizing education will value top-rated high schools such as John F. Ross and the GCVI IB Program, along with a variety of schooling options including French Immersion and Gifted programs. Conveniently located within walking distance to dentists, family doctors, banks, restaurants, groceries, convenience stores, gym, and more. This carpet-free home features no sidewalk—reducing winter maintenance—an extended driveway and garage that accommodate over five vehicles, and a private backyard with a covered patio and no rear neighbors. A truly move-in ready home with around 2,600 sq ft of living space, access to top schools, a prime location for commuters to Toronto or Kitchener, and the option for passive income for added peace of mind. (id:50886)
RE/MAX Realty Services Inc M
88 Tollgate Road
Brantford, Ontario
Welcome to your new home in a large, bright, and peaceful condo building in sought after Spruce Lane Condominiums. Newly painted (2024), new laminate flooring (2024) throughout, huge west facing balcony for beautiful sunsets, convenient insuite laundry, this updated apartment offers modern comforts and plenty of storage space, ensuring a relaxed and organized living experience. Enjoy the convenience of in-unit laundry, ceiling fans, and a private balcony with stunning views, perfect for unwinding at the end of the day. This Building also has an exercise and party room. includes a parking spot and lots of available visitor parking spots. Close to the 403 (id:50886)
RE/MAX Twin City Realty Inc
95 Indigo Street
Kitchener, Ontario
Welcome to 95 Indigo Street! This beautifully maintained 3-bedroom, 3-bathroom home features a fully finished basement with a spacious bedroom—perfect for guests, extended family, or a private office setup. Enjoy the convenience of a double car garage and a bright, open-concept main floor ideal for both relaxing and entertaining. Located just minutes from Sunrise Plaza, schools, parks, and transit, this home offers the perfect blend of comfort, space, and location. A must-see! (id:50886)
RE/MAX Skyway Realty Inc
1285 Cockshutt Road
Renton, Ontario
Welcome to your dream home! This exquisite estate offers custom luxury and privacy on a sprawling 20+-acres with OS zoning for other potential business opportunities. Nestled alongside a pristine golf course and featuring two serene ponds, this property provides a picturesque retreat from the hustle and bustle of daily life. Over 8200 sq ft of luxurious living space. 6 spacious bedrooms with 5 having their own elegant ensuite bathrooms, and an office that can be easily converted to a bedroom, heated floor in primary bath with romance tub – all custom. 7 bathrooms: 5 well-appointed ensuites with 2 being wheelchair assessable 2 gourmet kitchens with well equipped appliances in lower-level kitchen with industrial sink, upper level has large pantry and extended island , perfect for entertaining and everyday living. Main living room features vaulted wooden ceiling, fireplace, and professional designer bar area . Second living room features another fireplace & vaulted ceiling . Heated 3 car with roughed in area for a possible bathroom. Expansive living areas with exquisite finishes, multiple fireplaces, and custom details throughout. Beautifully landscaped grounds, water, hydro and internet to 3 tents with custom carpets and 40 car parking lot. Repaved driveway (2022), new roof (2019) with 3 skylights. Private pond/w bridge (2020) and electrical outlet, 3 large custom-built decks w/gazebo, walking distance to the golf course. Led spotlights throughout home (2021), large windows; two bay windows (2022) panoramic views, a grand entryway with custom 2 entry door (2022), ample front parking. This estate combines the grandeur of an opulent residence with the tranquility of nature, creating a perfect sanctuary for relaxation and entertainment. Whether you're hosting elegant gatherings or enjoying quiet evenings by the pond, this property offers an exceptional lifestyle. Don’t miss your chance to own this unparalleled estate with endless possibilities. (id:50886)
Coldwell Banker Momentum Realty Brokerage (Port Rowan)
1285 Cockshutt Road
Renton, Ontario
Welcome to your dream home! This exquisite estate offers custom luxury and privacy on a sprawling 20+-acres with OS zoning for other potential business opportunities. Nestled alongside a pristine golf course and featuring two serene ponds, this property provides a picturesque retreat from the hustle and bustle of daily life. Over 8200 sq ft of luxurious living space. 6 spacious bedrooms with 5 having their own elegant ensuite bathrooms, and an office that can be easily converted to a bedroom, heated floor in primary bath with romance tub – all custom. 7 bathrooms: 5 well-appointed ensuites with 2 being wheelchair assessable 2 gourmet kitchens with well equipped appliances in lower-level kitchen with industrial sink, upper level has large pantry and extended island , perfect for entertaining and everyday living. Main living room features vaulted wooden ceiling, fireplace, and professional designer bar area . Second living room features another fireplace & vaulted ceiling . Heated 3 car with roughed in area for a possible bathroom. Expansive living areas with exquisite finishes, multiple fireplaces, and custom details throughout. Beautifully landscaped grounds, water, hydro and internet to 3 tents with custom carpets and 40 car parking lot. Repaved driveway (2022), new roof (2019) with 3 skylights. Private pond/w bridge (2020) and electrical outlet, 3 large custom-built decks w/gazebo, walking distance to the golf course. Led spotlights throughout home (2021), large windows; two bay windows (2022) panoramic views, a grand entryway with custom 2 entry door (2022), ample front parking. This estate combines the grandeur of an opulent residence with the tranquility of nature, creating a perfect sanctuary for relaxation and entertainment. Whether you're hosting elegant gatherings or enjoying quiet evenings by the pond, this property offers an exceptional lifestyle. Don’t miss your chance to own this unparalleled estate with endless possibilities. (id:50886)
Coldwell Banker Momentum Realty Brokerage (Port Rowan)
1305 Ester Drive
Burlington, Ontario
Welcome to this fantastic and truly unique home nestled in the heart of sought-after Tyandaga—a perfect opportunity for families looking for space, comfort, and functionality in one of Burlington’s most family-friendly neighbourhoods. With 2,013 sqft of total living space, this multi-level gem offers room to grow and enjoy both indoors and out. Step through the charming glass sunroom porch and be welcomed by bright, thoughtfully laid-out living spaces. The entry-level features a spacious family room with walkout access to a screened porch, seamlessly connecting to the beautifully landscaped backyard. A convenient 2-pc powder room completes this level. Upstairs, natural light pours through a stunning bay window in the inviting living room, creating a bright and open atmosphere. The adjoining dining room is ideal for family meals or entertaining guests. The large eat-in kitchen boasts stainless steel appliances, ample cabinetry, and an oversized window above the sink that offers peaceful backyard views. The upper level is finished with hardwood floors and features a spacious primary suite with a walk-in closet and luxurious ensuite with an oversized glass walk-in shower. Two additional well-sized bedrooms and a 4-pc main bath provide comfortable space for the rest of the family. The fully finished lower level offers even more living space with a versatile rec room—perfect for play, relaxation, or a home office. Step outside into your private backyard retreat: enjoy summer days in the on-ground pool, relax on the concrete patio, or entertain under the covered deck pavilion. The fully fenced yard ensures privacy and safety for kids and pets alike, while the bonus sunroom offers a cozy spot to unwind all year round. Close to top-rated schools, beautiful parks, and everyday essentials, this home delivers a rare combination of charm, space, and lifestyle in a location families love. (id:50886)
Royal LePage Burloak Real Estate Services
321 Braithwaite Avenue
Ancaster, Ontario
Elegant Family Home on a Quiet Ancaster Court Across Conservation Welcome to this meticulously maintained executive home nestled on a serene court in Ancaster, directly across from picturesque conservation lands featuring tranquil walkways and a scenic pond. Step inside to discover a thoughtfully designed main floor boasting soaring 10-foot ceilings, rich architectural details including coffered ceilings in the formal dining room, and a spacious, light-filled eat-in kitchen. Perfect for entertaining, the kitchen opens seamlessly to the inviting family room with a cozy gas fireplace, and offers direct access to a large stone patio — ideal for outdoor dining and relaxation. The backyard is truly a showstopper: professionally landscaped with mature trees, shrubs, and impressive armour stone, offering both privacy and beauty in abundance. Upstairs, the generous primary suite features a walk-in closet and a luxurious 5-piece ensuite bath complete with a soaker tub and separate glass shower. A second bedroom enjoys its own private 4-piece ensuite, while the third and fourth bedrooms share a well-appointed Jack and Jill 4-piece bathroom — perfect for family living. The expansive, unfinished basement offers 9-foot ceilings, oversized windows, and a separate side entrance — an ideal canvas for future living space or an in-law suite. Recent updates include a new furnace (2022) and roof (2021), ensuring peace of mind for years to come. Don't miss this rare opportunity to own a beautifully cared-for home in one of Ancaster's most desirable and peaceful locations. (id:50886)
Waterside Real Estate Group
7 Diver Belt Drive
Prince Edward County, Ontario
Affordable living in Prince Edward County! Welcome to this lovingly maintained, move-in-ready home, situated in a quiet neighbourhood in Picton. Step inside to discover a functional and practical layout with thoughtful updates throughout. Upgrades include refreshed kitchen and bathrooms, refinished hardwood flooring, front and rear decks, wood privacy fencing, a durable steel roof and more. The main level accommodates an open concept living and dining area, a well-equipped kitchen, convenient laundry/utility room, and a 2-pc bath. Upstairs, you'll find three well-sized bedrooms and a 4-piece bathroom, providing comfort and privacy for the whole family. Large windows fill the home with natural light, creating a bright and inviting atmosphere. Efficient natural gas heating, municipal water and sewer services, and parking for two vehicles add to the appeal and convenience of this property. Enjoy outdoor living by relaxing on the covered front porch or entertaining on the back deck with covered pergola, overlooking the spacious, fully fenced yard. Ideally located close to Base 31, Macaulay Conservation Area, downtown Picton, and many more local amenities, this home offers an exceptional opportunity for first-time home buyers, downsizers, or investors. Don't miss your chance to own this turnkey gem! (id:50886)
Chestnut Park Real Estate Limited
40 Village Court
Brampton, Ontario
First time on the market! This lovingly maintained 4-bedroom, 2-bathroom townhome is nestled in a safe, family-friendly neighbourhood. Featuring updated flooring throughout, a great layout this home offers comfort and functionality in every corner. Bright, spacious living area, finished basement, plus two parking spots make it perfect for families or anyone seeking extra space. Pride of ownership is evident in every detail. Don't miss this rare opportunity to own a well cared for home in a desirable community! Close to HWY 410/407, Costco, Peel Village Golf Course, Shopping and Parks. (id:50886)
Ipro Realty Ltd.
8709 Beachwood Road
Wasaga Beach, Ontario
Dream Come True:- Your opportunity to Build a Custom Home is Wasaga Beach...TOP REASONS THIS IS THE ONE 1:- LOCATION,LOCATION,LOCATION A 4-Min Walk to Stunning Beach, where you can enjoy sandy shores and breathtaking sunsets. A 3-Min Drive to Casino, offering entertainment & dining just around the corner . 2.BUILD YOUR DREAM HOME upto 3000 SQ FT : A site plan approved with an entrance permit from the city for the front entrance from 73rd st S.Main Entrance is already installed ( More Privacy) . 3. PRIME INVESTMENT OPPORTUNITY: * Wasaga Beach is a growing Community with high demand for vacation homes & rentals. * whether for personal use or as a rental property, this location ensures great potential for returns .4.All utilities available at the lot line( Gas, water, sewers and hydro) ***ACT NOW TO MAKE THIS DREAM A REALITY *** (id:50886)
RE/MAX Real Estate Centre Inc.
3090 Mosley Street N
Wasaga Beach, Ontario
Dream Come True:- Your opportunity to Build a Custom Home is Wasaga Beach...TOP REASONS THIS IS THE ONE 1:- LOCATION,LOCATION,LOCATION A 3-Min Walk to Stunning Beach, where you can enjoy sandy shores and breathtaking sunsets. A 3-Min Drive to Casino, offering entertainment & dining just around the corner . 2.BUILD YOUR DREAM HOME 2400 SQF : A pre-approved project by the city is already in place, saving you time & hassle. Move into your Custom-built as early as this summer! with option to build with up to $200 P/SQ FT* * Plus Development Charges * . 3. PRIME INVESTMENT OPPORTUNITY: * Wasaga Beach is a growing Community with high demand for vacation homes & rentals. * whether for personal use or as a rental property, this location ensures great potential for returns .4.All utilities available at the lot line***ACT NOW TO MAKE THIS DREAM A REALITY *** (id:50886)
RE/MAX Real Estate Centre Inc.
9499 Maas Park Drive
Wellington North, Ontario
Tucked between Arthur and Mount Forest, along a quiet road in a peaceful rural subdivision, sits a home that feels like it was made for making memories. Nearly 2 acres of space, a lovingly updated century farmhouse, and the kind of charm that wraps around you the second you arrive. This isn't just a house. It's a family home where muddy boots are left at the door after playing outside and where the kitchen is always warm. Step inside and you're greeted by the heart of the home: a beautifully renovated kitchen (2022) with stainless steel appliances, custom cabinetry, and brand-new countertops. Its built for busy mornings, weekend pancake breakfasts, and late-night chats over tea. The bathrooms, also updated in 2022, carry that same modern farmhouse feel fresh and timeless. With four spacious bedrooms, there's room for everyone to spread out, grow up, or settle in. The cozy woodstove sets the tone on cooler evenings, and the moody colour palette adds just the right touch of warmth. Key updates like a new furnace (2017), HVAC and A/C (2021), and updated electrical (2021) mean you get comfort and peace of mind wrapped into the charm. Let the kids run wild between the treehouse and the garden, while you kick back on the brand-new deck or patio. The invisible fence keeps pets safe, and the detached 3-car garage offers the kind of space every hobbyist or growing family dreams of. This is the kind of property that rarely comes to market a perfect balance of country freedom and modern ease. Room to roam, space to grow, and a home where your family's next chapter can begin. Welcome home. (id:50886)
Exp Realty
3395 Howard Avenue Unit# 10
Windsor, Ontario
South Windsor Commercial Lease Alert! Just 3 minutes from Windsor's Devonshire Mall, this versatile space is a rare opportunity in a high-traffic zone. Featuring durable concrete flooring and surrounded by thriving residential and commercial developments, it offers incredible visibility and accessibility. Zoned CD1.1, it’s perfect for offices, retail, food service, or medical use. Benefit from steady foot traffic thanks to nearby businesses like convenience stores and restaurants. Separate utilities, pylon signage, and ample parking make this unit a smart launchpad for your business. Tenant to pay utilities. First & last + income verification required. (id:50886)
Jump Realty Inc.
176 Franklin Drive
Stratford, Ontario
Welcome to this well-maintained all-brick bungalow, ideally situated on a corner lot in a bright and friendly Stratford neighbourhood. With a metal roof installed in 2017 and all major mechanicals replaced within the last 3 years including furnace, A/C, and hot water tank, this home offers worry-free living and excellent value. Inside, you'll find a functional layout featuring 2 bedrooms on the main level and 2 additional bedrooms downstairs, perfect for families, seniors looking for one floor living, or hosting guests. The main floor boasts a spacious 4-piece bathroom complete with a jet tub, while the bright living room is warmed by a cozy gas fireplace. The kitchen includes a new fridge and stove, with a new washer and dryer also included for added convenience. Laundry is currently in the basement but there are hook ups on the main floor if desired. Step outside to enjoy the private, fully fenced yard (wrought iron), beautifully landscaped and complete with two handy storage sheds. With a corner lot location, the yard offers impressive privacy and space, ideal for relaxing or entertaining.This move-in ready home combines comfort, updates, and location. Don't miss your chance to make it yours! (id:50886)
Royal LePage Hiller Realty
382 Langlois Avenue
Windsor, Ontario
An Absolute Cash Cow at 382 Langlois – Turnkey Investment Opportunity. This fully tenanted, cash flow positive duplex of 2 separate units with a bonus in-law suite is a rare find! Featuring separately metered units, this turnkey property is approximately generating $46,200 in annual rental income or $3850 of monthly rental income currently, with significant upside potential through market rent adjustments. Many recent renovations like both units new kitchens, basement new washroom, flooring, new privacy door for upper unit etc. All units are well-maintained and fully rented, offering immediate income from day one. Don’t miss this incredible investment opportunity in a prime location! Great A+ friendly tenants currently renting with no issues, vacant possession possible. Call first for flexible showings. (id:50886)
Jump Realty Inc.
1711 East Gate Estates Unit# 46
Windsor, Ontario
WELCOME TO 1711 EAST GATE ESTATE -A TRUE PARADISE! THIS BEAUTIFULLY RENOVATED HOME FEATURES SCENIC WALKING PATHS WITH PARK - GARDEN SURROUNDING, WHERE YOU CAN CALM AND RELAX, TRULY UNIQUE PROPERTY, AND A HOST OF MODERN UPGRADES.. ENJOY BRAND-NEW FLOORING, A STYLISH KITCHEN, UPDATED BATHROOMS, AND A FULLY FINISHED BASEMENT THAT OFFERS VALUABLE EXTRA SPACE. THE ELECTRIC FIREPLACE ADDS A REMARKABLE TOUCH OF CHARM AND WARMTH TO THE INVITING LIVING ROOM. 1248 SQ.F. THE CONDO FEES ARE $625, INCLUDING ALL UTILITIES, LAWN CARE, SNOW REMOVAL, AND TRULY CAREFREE LIVING. FOR PRIVATE VIEWING, CONTACT THE LISTING AGENT. (id:50886)
Pinnacle Plus Realty Ltd.
309 Dufferin Street
Stratford, Ontario
First-home fever? If you're ready to get into the market but your fabulous lifestyle doesn't include weekends at Home Depot or chasing a lawn mower around, this is your kind of home. This surprisingly spacious, nicely updated two-story condo townhouse delivers on comfort, convenience, and cost all without cramping your style. Move-in ready with fresh flooring and paint, the main level offers a flexible, open-concept living and dining area plus a bright, well-planned kitchen that makes cooking a pleasure (or at least look like one on Instagram). Upstairs, you'll find a huge primary bedroom with great closets, a stylishly updated full bath, and a generous second bedroom, ideal as a home office or guest room. Downstairs, the mostly finished basement adds even more living space with a bonus 2-piece bath perfect for movie nights, a workout zone, or your next DIY hobby (no pressure). Summers coming, ditch the apartment and relax on your front porch, or host a BBQ with your besties, on your gated rear patio with views of an unexpected (and welcome!) patch of greenspace. And with two exclusive-use parking spots, there's room for your car and your social life. Yes, you can afford this. And yes, you'll love it here. (id:50886)
Home And Company Real Estate Corp Brokerage
17 Meadowland Gate
Brampton, Ontario
Want big rooms and tons of storage space? This massive (~63X150) lot with1978 sqft (as per MPAC) hosts a meticulously maintained midcentury home perfect for large families. An all brick 5-level backsplit with generous room sizes and tigerwood floors, it currently houses three full living room suites. Its large bright kitchen has a 13-foot countertop, and space for a full table. Its 4 spacious bedrooms are all well-lit, with great closet space. Add a 3-season sunroom, a wood-burning fireplace, a full height two-car garage, surface parking for four, and a huge 5ft9in subbasement, this home offers numerous opportunities. With multiple vegetable gardens, fruit trees, and four sheds, there are lots of options outdoors like adding a Garden Suite ARU. Being across the street from a grocery store/plaza and a walk away from parks, (AP and IB) schools, conservation areas, Peel Memorial, two transit hubs, GO buses and trains, the Etobicoke Creek Trail, and proximity to Hwy 410, access make this property an ideal home. Discover its charm and convenience and why it stands out in Brampton's real estate landscape. Roof 2022, elec. panel 2015, bathrm upstairs-2017, bathrm downstairs-2015, driveway-2022, furnace/AC- 2019 (with transferable warr.), Fridge-2016, sump pump (with backup) (id:50886)
Royal LePage Credit Valley Real Estate
107 - 9 Grant Boulevard
Hamilton, Ontario
Fabulous University Gardens Dundas just steps to University Plaza . This rare two bedroom unit has been recently renovated with recent appliances (Over 60K)Updates include all lighting, kitchen cabinets and countertops and backsplash, mirrored closet doors in bedrooms, full bathroom reno including glass shower doors, vinyl flooring (No carpets throughout) Quick access to busses, groceries, Downtown Dundas, McMaster University, Hwy 403, West Hamilton & Ancaster for Costco & big box stores. reasonable monthly co-op fee includes common elements, building maintenance and insurance, water, heating, cable TV, locker (#107) includes parking, wheel chair accessible, coin laundry and common areas. A must see!! **EXTRAS** UNIT IS A CO-OP (id:50886)
RE/MAX Real Estate Centre Inc.
295 Briarmeadow Dr
Kitchener, Ontario
Move-In Ready Freehold Townhome Across from Chicopee Hills! Welcome to this beautifully maintained and move-in ready freehold townhouse located in one of Kitchener's most desirable family-friendly neighborhood-directly across from Chicopee Hills Public School and close to walking trails, Highway 8, Fairview Park Mall, and all essential amenities. This spacious 3+1 bedroom, 3.5-bathroom home features a bright and open-concept main floor with ceramic tile in the foyer, kitchen, laundry room, and bathrooms. Enjoy the convenience of main floor laundry and direct access from the garage. Upstairs, you'll find three generous bedrooms, including a primary suite with a private ensuite and walk-in closet. All bedrooms throughout the home are carpet-free, offering a clean and low-maintenance living environment. The fully finished basement expands your living space, complete with two additional rooms, a rec room, and a 3-piece bathroom-perfect for guests, teens, or extended family. Step outside through the walkout to a deck with fully fenced backyard, ideal for entertaining or relaxing. The extra-wide driveway provides ample parking space, enhancing everyday convenience. Freshly painted throughout, this home offers comfort, space, and a prime location- an exceptional opportunity in a highly sought-after community. Don't miss your chance to make this Chicopee Hills gem your new home! (id:50886)
Save Max Real Estate Inc.
205 - 461 Green Road
Hamilton, Ontario
ASSIGNMENT SALE- TO BE BUILT- AUGUST 2025 OCCUPANCY- Modern 1+Den suite at Muse Condos in Stoney Creek! 669 sq. ft. of thoughtfully designed living space plus a rare 267 sq. ft. balcony. Features include primary bedroom walk in closet, 9' ceilings, upgraded 7-piece appliance package, upgraded 100 cm uppers and upgraded oak cabinets in kitchen,& in-suite laundry, 1 underground parking space, and 1 locker. Enjoy lakeside living steps from the new GO Station, Confederation Park, Van Wagners Beach, trails, shopping, dining, and highway access. Residents have access to stunning art-inspired amenities: a 6th floor BBQ terrace, chef's kitchen lounge, art studio, media room, pet spa, and more. Smart home features include app-based climate control, security, energy tracking, and digital access. Tarion warranty included. (id:50886)
RE/MAX Escarpment Realty Inc.
1108 - 1 Jarvis Street
Hamilton, Ontario
Welcome to 1 Jarvis Downtown Living at Its Finest! This stunning corner unit offers over 900sqft of modern living space, featuring 2 spacious bedrooms, 2 full bathrooms, and a wrap around balcony that floods the unit with natural light and showcases city views. With 1 parking spot and 1 locker, convenience is key. Nestled in the heart of Downtown Hamilton, this condo offers the perfect blend of heritage charm and urban innovation. Enjoy quick access to Highway 403,the QEW, and local GO Stations, making commuting a breeze. You're just minutes away from McMaster University, Mohawk College, trendy cafes, dining, shopping, and a vibrant arts scene. (id:50886)
Century 21 Kennect Realty
388 Hemlock Avenue
Hamilton, Ontario
Stunning custom built bungalow on premium 70x150 foot lot. Impressive presence with stone front and stucco accents and full brick on back and sides. Separate entrance to basement from garage could facilitate in-law suite capabilities. Be welcomed by an impressive foyer with marble floors leading into open concept main level design. Spacious living room with soaring high ceilings and gas fireplace. Large separate dining space is perfect for large family gatherings and entertaining while only being a few steps from the kitchen. Dinette with patio doors overlooks impressive backyard space with patio doors leading to elevated concrete patio. All bedrooms covered in hardwood floors. Master bedroom boasts full ensuite bath including stand up shower and corner soaker tub. Basement is wide open with high ceilings and large windows welcoming loads of natural light. All side walls in basement are drywalled and full bathroom already rouged in with stand up shower making the finishing touches a breeze and allowing the new owner to decide layout. Well manicured lot is breathtaking with mature landscaping and ample space for pool/ cabana etc. Large shed with garage door is perfect for hobbyist or workshop/ accessory building. Finally enjoy a massive, stamped concrete six care driveway. Only minutes from service road leading to QEW. Minutes to all amenities and a short walk to greenspace, schools, and parks. The perfect family friendly neighborhood. (id:50886)
RE/MAX Escarpment Realty Inc.
52 Barton Street E
Hamilton, Ontario
Amazing investment with this beautiful 5-unit building located just steps from trendy James St and the new Go Station. A few minutes walk to the beautiful Hamilton Harbour and the Bayfront. Located on main Bus Route. Incredible full building upgraded 7+/- years ago, including roof, fully renovated Res units include kitchen with granite counters, s/s appliances including B/I dishwasher and microwave & en-suite washer/dryers, soft close cupboards, replaced furnaces and A/C, Tankless water heaters, newer electric meters and plumbing, windows & doors, fire retrofit w/partial sprinkler system. 4 residential units and 1 commercial storefront. Units are separately metered and tenant pay their of Gas and Electricity. If you are looking for an easy, turn key, simple-to-run-for-years-to-come Multi-unit building, this is the one! (id:50886)
RE/MAX Escarpment Realty Inc.
33 Dalkeith Avenue
Hamilton, Ontario
You've got to check out this little beauty! Located on a quiet street, 33 Dalkeith Avenue is a tastefully renovated two storey home with three bedrooms and two full bathrooms. Inside, you'll enjoy the brand-new floors (2025) throughout the home. The spacious kitchen is bright and features stainless steel appliances along with plenty of storage space. Also on the main floor, you will find a convenient three-piece bathroom and laundry facilities. Upstairs find plenty of space for the growing family, with three bedrooms and a four-piece bathroom. Outside, a fully fenced backyard is an ideal space for the kids and fur babies to enjoy. This home is ready for you to move in and enjoy. The property has a shared driveway and is located close to transit, shopping, parks and schools and only minutes to the highway. RSA. (id:50886)
RE/MAX Escarpment Realty Inc.
1044 Main Street
Norfolk, Ontario
The perfect family home in the fun and friendly town of Port Dover! Check out this well maintained two storey, four bedroom, 2 bathroom home with finished basement in a great location - close to amenities and the beach! Offering 1880 square feet above grade with updated laminte/vinyl flooring throughout, the main level features a large living room with brigh front window, dining are with great ptio door walk out to nice rear deck and fenced yard. Nice kitchen with clean white cabinetry and stainless steel appliances - back door to the yard. Two piece bath and main level laundry room complete this level. Upstairs offers four bedrooms, as well as an updated five piece bath. Basement os a great space for teenagers/children to hang out - includes a family room with pot lighting, and vinyl floors, a bedroom as well the utility/storage/laundry room. Natural gas forced air furnace, central air, owned hot water tank, vinyl windows and asphalt roof shingles replaced in 2020 - no worries for years to come here! Quaint front porch to relax and enjoy the bustle on Friday the 13th - or any night of the week! Port Dover has lots of great amenities including the beach, many restaurants, and shopping - as well as parks, schools and walking trails. Make the move to small town living! (id:50886)
RE/MAX Escarpment Realty Inc.
4 Sleeth Street
Brantford, Ontario
Welcome home this Gorgeous two story detached in the great neighborhood of Brantford. This home features 4 Bedrooms, 2.5 Washrooms with brick stone and stucco elevation. 9' Ceiling on main Level. Open Concept Living Room/Dining Room and eat In kitchen. Hardwood flooring on main level, Oak stairs and Granite countertops in kitchen and backsplash. Second Level features master Bedroom with Ensuite bath and walk-in-closet and has laundry and 3 additional Bedrooms. First exit of Brantford when coming from GTA and only 2 minutes away from 403 highway. Close to schools, shopping malls and all other amenities. (id:50886)
Spectrum Realty Services Inc.
13 Wildan Drive
Hamilton, Ontario
Welcome to your dream family home, nestled in a desirable neighborhood! This meticulously maintained residence exudes warmth and charm from the moment you step through the door. The spacious family room features a cozy gas fireplace surrounded by custom built-ins, with windows that provide a bright, airy feel and views from front to back. The kitchen is a chefs delight, showcasing elegant wood cabinetry and luxurious granite countertops, all while offering a stunning view of the picturesque yard that backs onto serene conservation land. For those intimate evenings, enjoy a glass of wine by the charming wood-burning stove in the inviting den. Upstairs, youll find four generously sized bedrooms, including a luxurious master suite with a spa-like ensuite that transports you to Parisian elegance. The fully finished lower level is an entertainer's paradise, with a walkout leading to beautifully landscaped gardens and a spectacular in-ground pool housed under a dome. The outdoor space also features a custom shed with electricity, a spacious deck area, and a hot tub - perfect for relaxation or hosting guests. With nothing left to do but unpack, this home is conveniently located near all amenities, top-rated schools, and major highways. (id:50886)
RE/MAX Escarpment Realty Inc.


