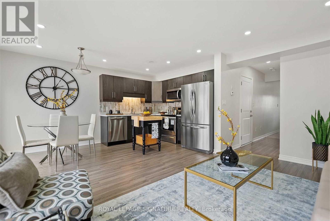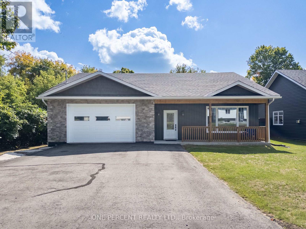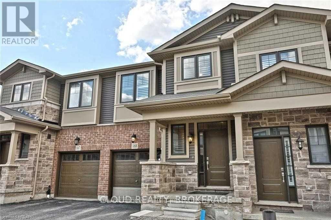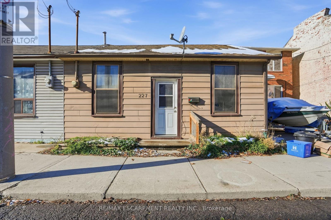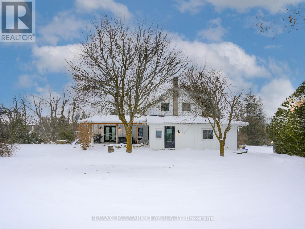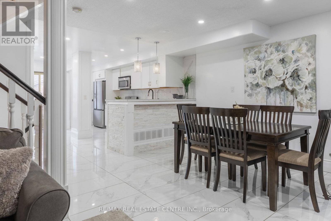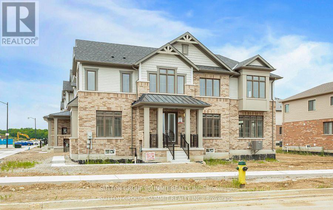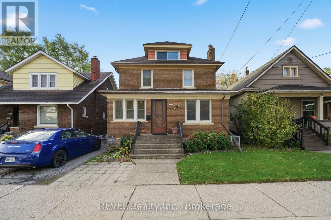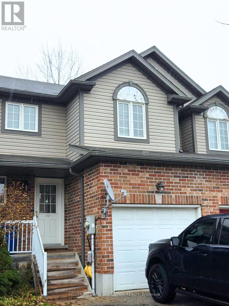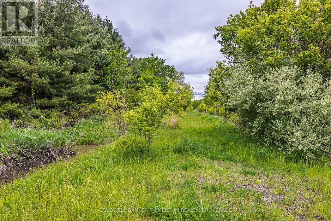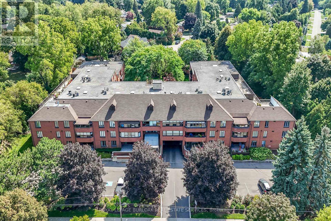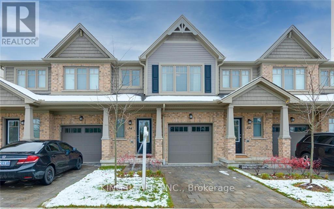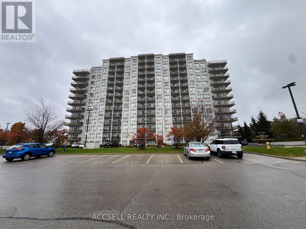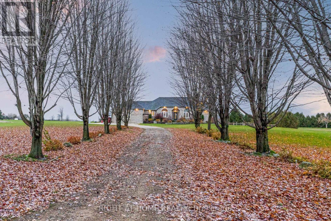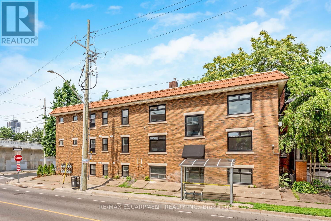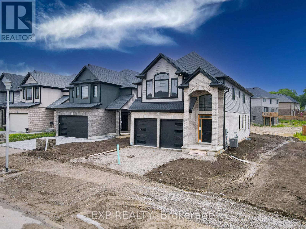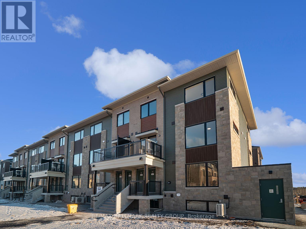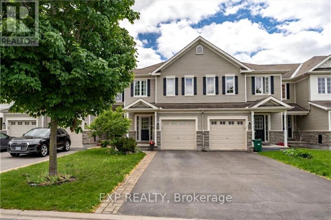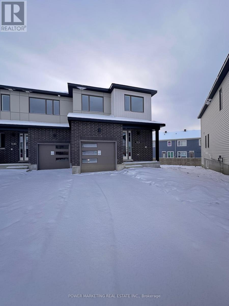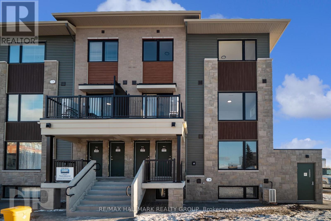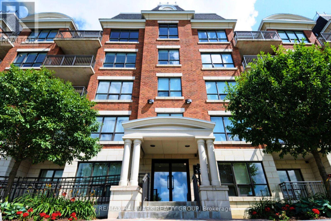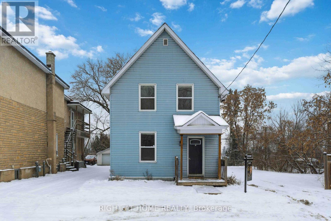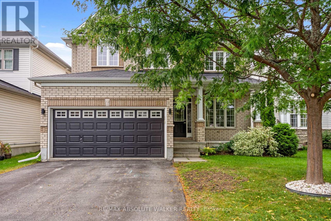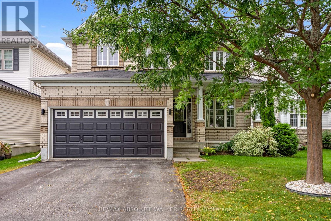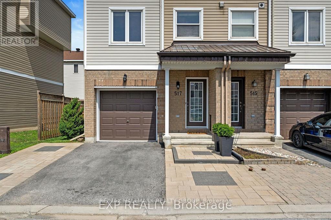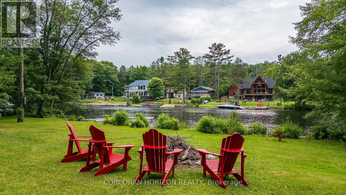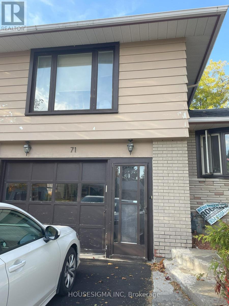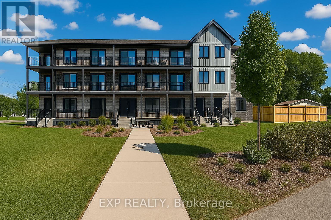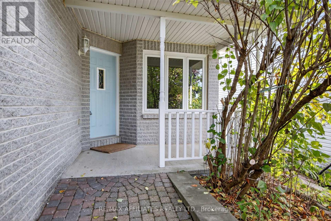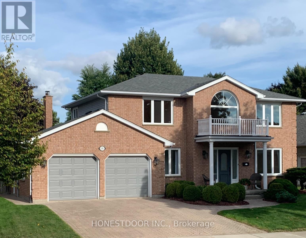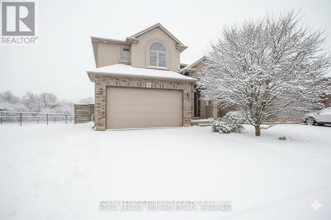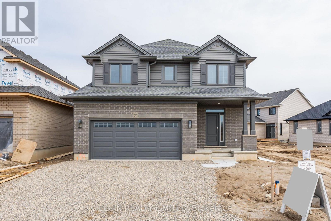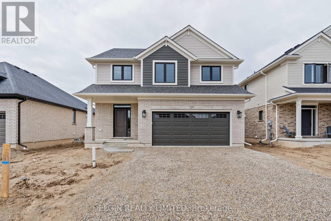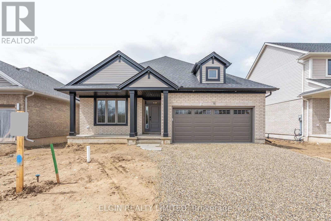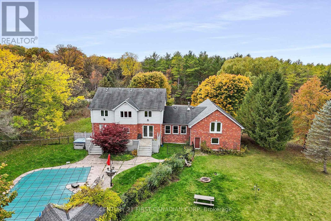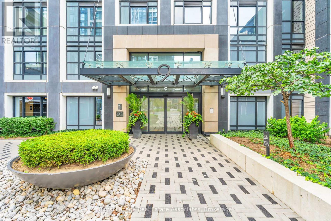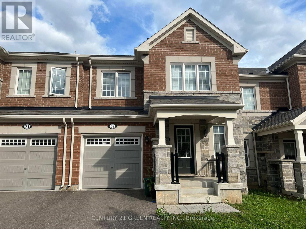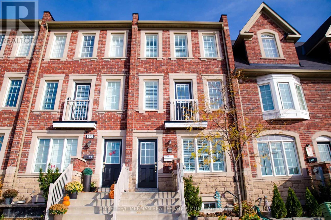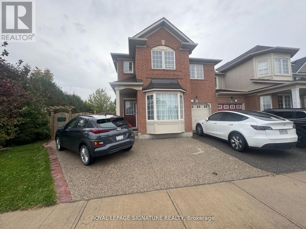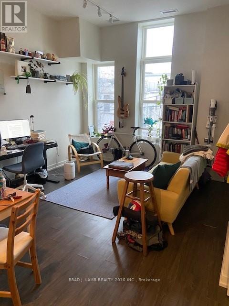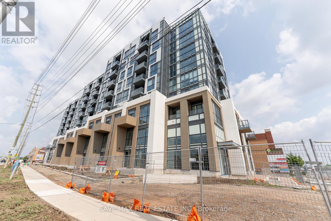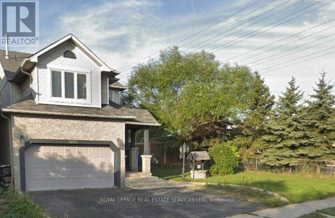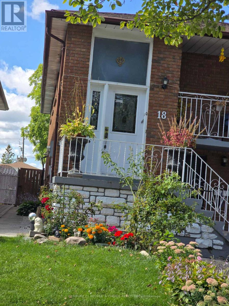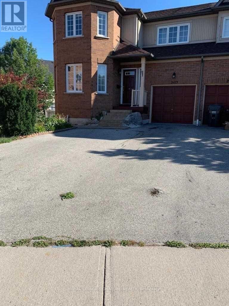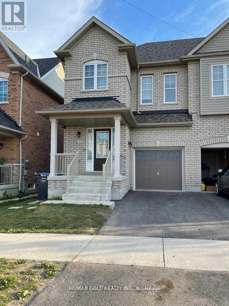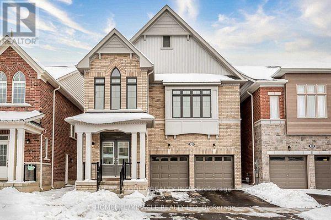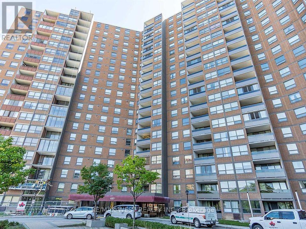82 Haney Drive
Thorold, Ontario
Absolutely stunning 2-storey townhouse located in a highly sought-after, family-friendly community. This gorgeous end-unit home offers 3 bedrooms and 2.5 bathrooms, and truly feels like a semi-detached! Features include modern pot lights throughout, a bright and spacious layout, and a beautiful walkout from the dining room to a private deck-perfect for entertaining. Enjoy a generously sized backyard with no houses behind, providing excellent privacy and outdoor enjoyment. Conveniently situated just off HWY 406, this home is close to all major amenities including shopping, banks, plazas, and schools. Minutes to Niagara College and Brock University, and only a short drive to Niagara Falls and all its world-class attractions. This is the perfect blend of comfort, convenience, and location-an ideal home for families (id:50886)
Royal LePage Signature Realty
13 Crawford Drive
Marmora And Lake, Ontario
Welcome to this modern open-plan bungalow, built in 2020 with efficiency, low-maintenance, and luxury living in mind. High ceilings and an open layout fill the home with natural light, while sleek hard-surface flooring throughout (100% carpet-free) adds both style and practicality. The spacious living room, anchored by a cozy natural gas fireplace and accented with pot lights, creates the perfect gathering space. The modern kitchen features stainless steel appliances, soft-close drawers and cupboards, and a clean contemporary design. Three generous bedrooms include a primary suite with a walk-in closet and a private 3-piece ensuite, while a stylish 4-piece main bathroom ensures comfort for family and guests. A true highlight is the fully finished (very rare) 20'6 x 20'6 garage, making it functional year-round. Additional upgrades include a fully owned on-demand hot water heater (no rental bills and endless hot water), efficient natural gas in-floor heating for dust-free comfort, AC ducts built into the ceiling with upgraded insulation for more effective cooling, and an HRV system. Outside, enjoy a rear deck off the patio doors, an extra-wide paved driveway with ample parking, and the convenience of town water, sewer, garbage, and recycling services. This thoughtfully designed bungalow blends modern style, comfort, and practicality, offering the ideal one-level living solution in a truly low-maintenance package. (id:50886)
One Percent Realty Ltd.
168 - 1890 Rymal Road
Hamilton, Ontario
Fantastic opportunity to lease this 3-bedroom, 2 1/2 bath townhouse located in the highly sought-after Rymal Road/Stoney Creek Mountain area of Hamilton! This well taken care of home has never been leased before as it was always owner occupied. This spacious and well-maintained home features Stunning W/ 9Ft Ceilings, Open Concept Living Rm, Dining Rm & Kitchen Area. Chefs Kitchen W/Centre Island, Including Quartz Counters & Stainless Steel Appliances! The Living Rm is All Open, Featuring An Electric Fireplace & Pot Lights. Upstairs Features 3-Beds All W/Large Closets & A Large 4Pc Bath. The Primary Bdrm Features W/I Closet & Spa-Like Bath. Includes an unfinished basement offering extra living space or can be used for storage. Fenced Backyard, with multi-level wooden deck and BBQ gas-line for outdoor entertaining. Situated in a family-friendly neighborhood, this home is just steps from Schools and within walking distance to bus stops, Walmart Supercentre, banks, restaurants, and a variety of other amenities. Convenient access to major roads makes commuting easy. Ideal for professionals or families. A+tenants only. Don't miss this opportunity to live in a prime location close to everything Hamilton has to offer. (id:50886)
Sutton Group - Summit Realty Inc.
227 Wellington Street N
Hamilton, Ontario
This charming semi-detached bungalow is perfect for investors or homeowners with a vision. Offering three well-sized bedrooms and a three-piece bathroom, the home features a functional and efficient layout that maximizes every square foot. Located in a convenient and family-friendly neighbourhood, you're just moments from schools, parks, transit and everyday amenities. Step outside to a large, private backyard with plenty of green space-ideal for relaxing, gardening, or future outdoor projects. The property also boasts ample parking for up to four vehicles - a rare find in this area! Whether you're looking to make it your own or explore its investment potential, this home offers endless possibilities. This is your chance to transform this gem into something truly special! RSA. (id:50886)
RE/MAX Escarpment Realty Inc.
22 Mill Lane E
Melancthon, Ontario
Situated in the charming community of Horning's Mills, this beautifully updated home sits on a beautiful one-acre lot with expansive countryside vistas. The property offers an ideal blend of small-town character and private, relaxed living. Enjoy your mornings and evenings on the inviting front porch, perfectly positioned to take in the serene natural surroundings. Inside, the well-planned layout includes a main-floor primary suite, providing convenient single-level living suitable for both downsizers and growing families. The newly renovated main bathroom is a highlight, featuring a luxurious clawfoot soaking tub and a modern glass-enclosed shower. The second level offers two additional bedrooms and a convenient two-piece bath, creating an excellent space for family or guests. The kitchen and dining areas connect seamlessly, with the adjacent living room offering a warm, functional setting for everyday living and entertaining. Outdoors, a detached garage enhances the property with added storage and workspace potential.This move-in-ready home captures the best of small-town living in one of Dufferin County's most welcoming hamlets-an opportunity not to be missed. (id:50886)
RE/MAX Hallmark Chay Realty
17 - 2774 King Street E
Hamilton, Ontario
WOW factor! One of a kind - the only unit with a covered rear deck featuring skylights! Elegantly updated with modern finishes and thoughtful touches. Quiet, compact and dog-friendly Bayberry Village - this unit is located on the interior (not street side). 3 Beds, 2.5 Baths. Offers nearly 2,000 sf finished space! Open Concept Layout! Foyer built-ins great for storage and extra pantry space. Separate dining room or one large living room. Updated kitchen boasts lots of counter and cupboard space including bar counter optimal for seating with pendant lighting & stone accents. Stainless appliances. Gas stove & new microwave/range hood. Electric Fireplace in LR/DR. Garden Doors to private deck. BBQ's allowed. Inside entry to Garage. Powder Room conveniently located between main & lower levels. Finished Rec Room or possible 4th Bedroom. Laundry, Utility with plenty of storage plus under stair storage. Rough-In for 4th bathroom. New porcelain tiles on main. Berber in bedroom level. Oversized primary retreat with cathedral ceiling, 3pc ensuite updated with new vanity and large glass shower plus spacious walk-in closet. 2 secondary bedrooms with large closets and windows. Updated 4pc main bath. New light fixtures. Main hallway kick sweep. Extra storage on landing. Condo replaced Windows 2016/2017, Roof & Garage Door 2025. Many California Shutters. Fees $438/month includes Building Insurance, Common Area Maintenance, Parking, Water, Grass Cutting, Snow Removal & Salting of main road, Windows, Doors & Roof. Ample Visitor Parking. Conveniently located minutes to the Redhill & nearby public transit, schools, parks and all amenities. (id:50886)
RE/MAX Real Estate Centre Inc.
250 Newman Drive
Cambridge, Ontario
Welcome to this Stunning corner One Year New Townhouse 2174 Sq foot in the heart of Westwood Village, Cambridge. This Exquisite home boasts a modern layout and high-end finishes throughout. The huge foyer space and large windows not only ensure ample light to come in, also leave an aesthetically pleasing feel. The gourmet kitchen is a chef's dream, featuring state-of-the-art appliances, sleek cabinetry, and a large island with quartz countertops perfect for cooking, dining, and entertaining. The spacious master suite offers a serene retreat with a luxurious ensuite bathroom and a walk-in closet. The home has a private backyard, perfect for outdoor gatherings on those good weather days. It's conveniently located near top-rated schools, parks, shopping centers, and public transit. Minutes away from relaxing Grand River Trails. This townhouse offers an ideal blend of luxury and comfort. (id:50886)
Sutton Group - Summit Realty Inc.
Upper - 4899 Morrison Street
Niagara Falls, Ontario
ONE MONTH FREE RENT! Welcome to 4988 Morrison St, a charming 3+1 bedroom, 2-bathroom home available for lease. This inviting property blends classic character with modern comfort, featuring a bright kitchen, hardwood floors, a cozy gas fireplace, and all brand-new appliances. The spacious 2-storey layout includes a finished attic that can serve as an office, playroom, or even an additional bedroom, offering excellent flexibility for your needs, ideal for young or multi-generational families. Outside, you'll find a fenced yard and a wooden patio perfect for relaxing or hosting friends. Located in a prime area close to schools, public transit, shopping, the Falls, and all downtown Niagara Falls amenities. Don't miss your chance to live near one of the world's ionic destinations! (id:50886)
Royal LePage Your Community Realty
235 Prosperity Drive
Kitchener, Ontario
Recently renovated and move-in ready, this spacious 3-bedroom, 2.5-bathroom townhome with no back neighbours is available for rent in one of Kitchener's most convenient and vibrant neighbourhoods. The home is completely carpet-free and features recently updated laminate flooring throughout, offering a clean, modern look and easy maintenance. The main floor offers a bright, open-concept layout with an updated kitchen, new cabinets, plenty of counter space, and a functional island for casual dining. The dinette area flows into the spacious living room, with sliding doors that open to a private backyard-great for outdoor dining or relaxing. A 2-piece powder room completes the main floor. Upstairs, you'll find three well-sized bedrooms and a fully renovated 4-piece bathroom. The finished basement adds even more space with a large rec room, a second full bathroom, and room for a home office, gym, or guest suite. This home also features an attached garage plus a double driveway, giving you parking for up to three vehicles. Located in one of Kitchener's most convenient and vibrant neighbourhoods, this home is close to everything you need-Sunrise Plaza, The Boardwalk, grocery stores, restaurants, pharmacies, medical clinics, gyms, and more. Excellent schools, parks, and walking trails are all nearby, along with easy access to public transit and major highways for commuting. It's a fantastic spot for families and professionals alike who want a connected, active lifestyle. This is a fantastic opportunity to lease a well-maintained, modern home in a location that truly has it all. (id:50886)
Keller Williams Innovation Realty
1969 Hutchinson Road
Haldimand, Ontario
Close your eyes and picture this: a winding drive leading you through 3.5 acres of whispering softwoods, wildflowers dancing in the breeze, and golden sunlight warming your future front porch. Just minutes from the charming town of Dunnville, this rare residential building lot feels like a world away your private slice of countryside serenity. With generous frontage on a quiet, paved road and a perfect blend of open land, natural shrubbery, and gentle trees, this property sets the scene for the home you've always imagined. Whether it's a wraparound veranda, a cozy cabin, or a modern farmhouse that blends into the horizon this land is your blank canvas. The groundwork has already begun, with gravel laid for a long driveway leading deep into the heart of the lot. Natural gas is available nearby on Diltz Road, adding ease and comfort to your rural dreams (buyer to verify feasibility).Let your imagination roam free but don't forget to do your homework. Buyers are encouraged to explore all relevant civic requirements and planning protocols to bring their vision to life. E.g. Verify zoning, permits, conservation regulations, and any applicable development or utility connection charges. All this, just a short 30-minute drive to the QEW, Hamilton, and Niagara making it as practical as it is poetic. Its more than land its the beginning of a beautiful chapter. (id:50886)
Coldwell Banker Momentum Realty
Ph1 - 150 Wilson Street W
Hamilton, Ontario
Welcome to Penthouse 1 at Ancaster Mews offering approx. 2,500 sq. ft. of living space in one of Ancaster's most desirable condo communities. This rare residence is all about space and opportunity, featuring two impressive outdoor areas: a remarkable 57 x 12 terrace running the full length of the unit, plus a second large balcony overlooking the complex garden area perfect for entertaining or relaxing with picturesque views. Inside, the flexible layout offers generous principal rooms and endless potential for customization. Includes 5 under ground parking spots included, this is truly a one-of-a-kind find. Enjoy the convenience of Ancaster living with shopping, dining, parks, and highway access just minutes away. Bring your vision and transform this penthouse into your dream home. (id:50886)
Royal LePage Burloak Real Estate Services
34 - 600 Guiness Way
London North, Ontario
Beautiful 3-bedroom, 2.5-bath attached townhouse for lease in Northeast London's Cedar Hollow community. This home features a spacious open-concept living area, finished in neutral tones and filled with natural light. The lower level offers oversized windows and is roughed-in for an additional 3-piece bathroom-perfect for a future theatre room, extra bedroom, home office, gym, or yoga studio. No smoking. (id:50886)
King Realty Inc.
208 - 353 Commissioners Road W
London South, Ontario
Spacious 1 bedroom plus den (ideal as a second bedroom) located on the second floor of the Westcliffe building. Centrally located with easy access to schools, shopping Victoria hospital and many amenities. Features include open concept kitchen and living area, in suite laundry and assigned parking spot. (id:50886)
Accsell Realty Inc.
594228 Blind Line
Mono, Ontario
*IMPRESSIVE CUSTOM COUNTRY ESTATE ON 2 ACRES**TREE LINED LONG DRIVE**HUGE GARAGE HAS A FINISHED INTERIOR WITH A KITCHEN AND LOFT**2 LARGE ACCESSORY BUILDINGS AT REAR OF LOT, ONE HAVING HEAT AND HYDRO**MULTI LEVEL BACK DECK **MASSIVE BASEMENT REC ROOM WITH WET BAR**2 ADDITIONAL FINISHED ROOMS IN BASEMENT**MOVE IN READY** (id:50886)
Right At Home Realty
10 - 127 Victoria Avenue S
Hamilton, Ontario
Oakwood Apartments Border of Stinson & Corktown Available January 1st, 2026. Stunning, spacious, and bright 1 bed 1 bath unit for lease! This contemporary suite features a galley kitchen with stainless steel appliances and a gas range, soaring ceilings with pot lights, oversized windows, and light-toned flooring throughout. Enjoy the convenience of ensuite laundry and a modern 4-piece washroom.Street parking available (first come, first serve). Steps to transit, hospitals, recreation centre, and walking distance to Hamilton GO.Perfect for professionals seeking a stylish home in one of Hamiltons most vibrant neighbourhoods. - Upper-Level Unit. (id:50886)
RE/MAX Escarpment Realty Inc.
Bsmnt - 1754 Owen Lane
London North, Ontario
Introducing the Best of the Best in Popular Northwest London! This incredible Designer-Inspired Westwood Model family home is a true gem. As you enter, be prepared to be amazed by the tailored finishes, including hardwood and tile floors, as well as the family size upgraded modern kitchen with Canopy hood. The spacious kitchen with an island is a chef's dream, while the living room with a gas fireplace exudes warmth and coziness. Convenience is key with a laundry room located off the garage. Upstairs, you'll find a remarkable second floor featuring a generous loft family room and four bedrooms, including a luxurious primary suite with a walk-in closet and ensuite. The backyard offers the perfect size for outdoor enjoyment. Located just steps away from schools, shopping, and more, this is truly a place you'll love calling home! (id:50886)
Exp Realty
18 - 401 Glenroy Gilbert Drive
Ottawa, Ontario
Experience bright, modern living in one of Barrhaven's best walkable locations. This corner-unit upper townhouse shines with sunlight from every angle, featuring a wide open-concept main floor, a sleek kitchen with a large island, stainless steel appliances, 2 piece bath and a showpiece balcony big enough for real outdoor living. It feels fresh, spacious, and genuinely enjoyable to spend time in. Upstairs offers two generous bedrooms, a full bath, and convenient in-unit laundry. The primary bedroom is surprisingly large and filled with natural light, making it a perfect retreat at the end of the day. What truly sets this home apart is the lifestyle at your doorstep. Comes with a underground tandem parking space for 2 cars. But leave the car behind and walk to Chapman Mills Marketplace for groceries, cafes, fitness studios, restaurants, shopping, and everyday essentials. Transit, parks, and recreation are all close by too, giving you a level of convenience rarely found in suburban living. (id:50886)
RE/MAX Hallmark Realty Group
438 Ashbourne Crescent
Ottawa, Ontario
Situated in the community of Stonebridge, this townhouse offers 3 bedrooms, 3 bathrooms, and space to park 3 cars. The foyer welcomes you to the open-concept living/dining area with hardwood floors. The kitchen has been smartly updated and offers plenty of counter space. Upstairs, you'll find a private primary suite with a walk-in closet and ensuite. Two large secondary bedrooms and a family bathroom complete the second level. Lots of extra living space in the fully furnished basement including a family room, office space, workshop, and laundry/storage. Outside, enjoy a fully fenced backyard in a convenient location: Near schools, parks, shopping, transit and the Stonebridge Golf course. (id:50886)
Exp Realty
1028 Ventus Way
Ottawa, Ontario
Welcome to 1028 Ventus Way! This brand-new 4-bedroom, 2.5-bathroom end-unit townhome in Orleans is now available for rent. Conveniently located near a variety of amenities, this modern home features a bright open-concept layout with hardwood floors, a stylish kitchen with a pantry, a finished basement for extra living space, and spacious bedrooms filled with natural light. Perfect for families or professionals seeking comfort, convenience, and contemporary living. (id:50886)
Power Marketing Real Estate Inc.
14 - 301 Glenroy Gilbert Drive
Ottawa, Ontario
Experience bright, modern living in one of Barrhaven's best walkable locations. This upper unit townhouse shines with sunlight from every angle, featuring a wide open-concept main floor, a sleek kitchen with a large island, stainless steel appliances, 2 piece bath and a showpiece balcony big enough for real outdoor living. It feels fresh, spacious, and genuinely enjoyable to spend time in. Upstairs offers two generous bedrooms, two full bath, and convenient in-unit laundry. The primary bedroom is surprisingly large and filled with natural light, making it a perfect retreat at the end of the day. What truly sets this home apart is the lifestyle at your doorstep. Comes with 2 underground parking spaces. But leave the car behind and walk to Chapman Mills Marketplace for groceries, cafes, fitness studios, restaurants, shopping, and everyday essentials. Transit, parks, and recreation are all close by too, giving you a level of convenience rarely found in suburban living. (id:50886)
RE/MAX Hallmark Realty Group
320 - 905 Beauparc Private
Ottawa, Ontario
Spacious One-Bedroom at Place des Gouverneurs. Discover comfort and convenience in this bright and beautifully maintained 1-bedroom, 1-bath condo in the sought-after Place des Gouverneurs community, just steps from the LRT. Offering the largest 1-bedroom layout in the complex, it features gleaming hardwood floors, a stylish open-concept kitchen with abundant cabinetry, pot lighting, and a central island with breakfast bar. The spacious primary bedroom includes a walk-in closet with direct access to the 4-piece bath. Important updates add peace of mind: a new furnace, central A/C, and hot water tank installed last year. Enjoy in-unit laundry, a private balcony with serene greenspace views, heated underground parking, and a storage locker. Residents appreciate the landscaped grounds and unbeatable location close to NCC bike paths, walking distance to groceries and daily services, and just around the corner from Highway 417, offering easy connections east to Montreal or west to downtown Ottawa. Also minutes to St. Laurent Shopping Centre, Scotiabank Theatre, Pineview Golf Club, and a variety of restaurants. A perfect opportunity for first-time buyers, professionals, or those looking to downsize in style. Some photos have been virtually staged. Schedule B and 24-hour (id:50886)
RE/MAX Hallmark Realty Group
71 Carruthers Avenue
Ottawa, Ontario
Discover the perfect blend of charm, space, and location in this detached home ideally situated in Hintonburg. Enjoy access to the LRT, Wellington Village's shops and cafés, Parkdale Market, Tunney's Pasture, and nearby river pathways while being minutes from downtown. Inside, the home offers 3 bedrooms, a versatile main-floor den which can be used as a study or guest bedroom, 2 full baths, and bright, comfortable living areas. With 4 dedicated parking spaces, this property delivers exceptional value in one of Ottawa's most vibrant communities. (id:50886)
Right At Home Realty
321 Upcountry Drive
Ottawa, Ontario
Welcome to this charming 4+1 bedroom, 4 bathroom home, perfectly situated in the heart of Stittsville. With its elegant hardwood floors gracing the main and second levels, this home is not just a place to live-it's a place to truly call home! Step inside to find spacious principal rooms, ideal for formal entertaining, alongside a cozy family room featuring a warm gas fireplace for relaxed gatherings. The large kitchen is a chef's delight, equipped with a convenient pantry and ample counter space, seamlessly flowing into the fenced yard complete with a deck-perfect for outdoor dining and entertaining.Upstairs, retreat to the bright and expansive primary bedroom, which boasts walk-in closet and a luxurious 5-piece ensuite outfitted with a glass shower and a soothing soaker tub. Three generously sized bedrooms, a full bathroom, and a convenient laundry room complete this level, ensuring comfort and functionality for the whole family.The finished lower level expands your living space, offering a large recreation room, a fifth bedroom, a 3-piece bathroom, and plenty of storage options-ideal for guests or as a private retreat.Located in an ideal neighbourhood, you'll enjoy easy access to transit, scenic trails, parks, and top-rated schools. Don't miss your chance to make this wonderful home your own! Available February 1, 2026, short term rental is also an option. (id:50886)
RE/MAX Absolute Walker Realty
321 Upcountry Drive
Ottawa, Ontario
Welcome to this charming 4+1 bedroom, 4 bathroom home, perfectly situated in the heart of Stittsville. With its elegant hardwood floors gracing the main and second levels, this home is not just a place to live-it's a place to truly call home! Step inside to find spacious principal rooms, ideal for formal entertaining, alongside a cozy family room featuring a warm gas fireplace for relaxed gatherings. The large kitchen is a chef's delight, equipped with a convenient pantry and ample counter space, seamlessly flowing into the fenced yard complete with a deck-perfect for outdoor dining and entertaining.Upstairs, retreat to the bright and expansive primary bedroom, which boasts a walk in closet and a luxurious 5-piece ensuite outfitted with a glass shower and a soothing soaker tub. Three generously sized bedrooms, a full bathroom, and a convenient laundry room complete this level, ensuring comfort and functionality for the whole family.The finished lower level expands your living space, offering a large recreation room, a fifth bedroom, a 3-piece bathroom, and plenty of storage options-ideal for guests or as a private retreat.Located in an ideal neighbourhood, you'll enjoy easy access to transit, scenic trails, parks, and top-rated schools. Don't miss your chance to make this wonderful home your own! (id:50886)
RE/MAX Absolute Walker Realty
517 Simran Private
Ottawa, Ontario
Welcome to this beautifully updated, move-in ready 3-bedroom, 3-bathroom end-unit townhome, offering low-maintenance living in the heart of Barrhaven. The home features an expanded driveway providing three parking spaces (including the garage). The spacious entryway includes a large closet and direct interior access to the garage. The main floor hosts a generous family room, with a patio door leading to your private, fully fenced backyard. This outdoor space is complete with a patio, garden edging mature trees, a natural gas BBQ hookup, and a handy 4x10 shed. The second level boasts an open-concept living and dining area featuring luxury vinyl plank flooring (2021), upgraded pot lights, and a smart thermostat. The sun-filled kitchen includes stainless steel appliances, an upgraded faucet , a tile backsplash, pot lights on a dimmer, a pantry, and a generous eating area. A powder room with a newer vanity completes this floor. Upstairs, you will find three well-sized bedrooms, all with matching custom blinds. The spacious primary bedroom features its own 3-piece ensuite with tile flooring and an upgraded shower head. A second full bathroom also includes a tub/shower combo and an upgraded shower head. The basement includes a dedicated laundry area with a utility sink, a utility room, and extra under-stair storage (2023).This townhome offers comfort, convenience, and an unbeatable location, situated just steps from Café Crystal, Costco, Amazon, restaurants, shopping, parks, schools, and public transit. (id:50886)
RE/MAX Hallmark Realty Group
1068 Hartley Road
Gravenhurst, Ontario
3.3 Acres of Pristine Waterfront on the Severn. Welcome to your own private slice of nature a rare 3.3-acre waterfront property along the southern stretch of the scenic Trent-Severn Waterway. This western facing lot showcases, open spaces, mature trees and a separate private pond. This is a true outdoor sanctuary where you can enjoy swimming, boating, fishing, and abundant wildlife right from your doorstep. This lot offers exceptional privacy, natural beauty, and the calming sights and sounds of the water. Whether you're planning your dream waterfront home, a cottage getaway, or simply looking for an untouched retreat to enjoy nature as it was meant to be, this property offers endless potential. Outbuildings on site are clean, well-built, and thoughtfully maintained. All structures are built to a high standard and are mouse-proof, offering comfort and security as you plan future development. (id:50886)
Corcoran Horizon Realty
167 Miles Road
Hamilton, Ontario
Welcome to your private retreat just seconds from city conveniences! Set on a beautifully treed 1.4-acre lot, this all-brick bungalow offers the perfect blend of peaceful country living and urban access. Surrounded by mature trees, this home provides a serene setting that feels miles away, while still being close to everything you need. The main floor features a modern kitchen, a bright and spacious dining area, and a large living room anchored by a stunning brick fireplace. With three generous bedrooms and a 4pc bathroom, there's plenty of room for comfortable family living. Downstairs, the lower level is ideal for extended family and features a shared laundry area, two additional bedrooms, a second 4pc bathroom, a full kitchen, and a bright open-concept living/dining area complete with an egress window. The home includes two separate entrances, offering added flexibility and convenience. Whether you're seeking space to grow, room for guests, or a multigenerational setup, this property checks all the boxes. Don't miss this rare opportunity to enjoy the best of both worlds, nature and convenience. Note* All appliances and fireplace are sold in as is condition. (id:50886)
RE/MAX Escarpment Realty Inc.
71 Harris Place
Ottawa, Ontario
A BASEMENT UNIT IN AN AMAZING LOCATION. WIFI INCLUDED. Welcome to this newly finished, fully furnished basement apartment at 71 Harris Place, completed just two years ago. Featuring two spacious bedrooms, a full luxury bathroom with a stand-up shower, and an open-concept kitchen. Enjoy plenty of natural light with large windows in the bedrooms and kitchen. The living and dining area, furnished with new and stylish pieces, offers a comfortable space for relaxing or entertaining. Located in a very quiet neighbourhood, with easy access to Carleton University and about 20 mins walk to Algonquin College. Wi-Fi is included in the rent, making it even more convenient., Flooring: Ceramic, Flooring: Laminate. There is a flat monthly fee of $100 for utilities. This unit can be rented furnished or unfurnished. (id:50886)
Housesigma Inc
721 Franklin Boulevard
Cambridge, Ontario
Step into 721 Franklin Boulevard Unit #201, Cambridgea stylish 2-bedroom, 2-bathroom condo boasting 1,007 sq. ft. of bright, modern living. The open-concept layout flows seamlessly from the contemporary kitchen into the spacious living area, perfect for hosting or relaxing. The primary bedroom offers a private ensuite for added comfort, while the second bedroom provides flexibility for guests, family, or a home office. With updated finishes, a smart floor plan, and a fantastic location close to shopping, dining, schools, and transit, this home delivers the ideal balance of convenience and lifestylewhether youre starting out, downsizing, or investing. (id:50886)
Exp Realty
85 Alon Street
Ottawa, Ontario
Welcome to this lovely 3 bedroom, 2.5 bath family home in Stittsville. Freshly painted and move in ready. This home has hardwood in the living room, dining room and main floor family room. The main floor is bright and spacious, with an eat in kitchen and laundry/mudroom. The spacious family room features a wood burning fire place. The stairwell and upstairs hall has newer carpeting and the bedrooms all have new LV flooring. The large primary bedroom has a walk in closet and a 4 piece en-suite. The secondary bedrooms are bright and have double closets. The lower level is fully finished, with a large open space. Some photos virtually staged. The oversized single garage has space for your vehicle and toys! The driveway paved for two cars. The yard has a deck and wiring for a hot tub. This family home is situated in desirable Bryanston Gate, which has a terrific neighbourhood park. Close to all amenities. Book your private showing today. This is a great place to call home! (id:50886)
RE/MAX Affiliates Realty Ltd.
191 Doon Drive
London North, Ontario
Visit the REALTOR website for further information about this Listing. Welcome to a home that blends modern elegance with everyday convenience. Set in Masonville, one of North Londons most desirable neighbourhoods, on a quiet, family friendly street. Located minutes from primary and secondary schools; and the top rated Western University. A short walk from world-class healthcare at University Hospital, and premier shopping at Masonville Mall. This 2400-2500 sq. ft. home offers the perfect balance of comfort, style and location. Proudly cared for by the original owners, this residence has been thoughtfully updated to ensure it feels brand new. The entire home has been professionally repainted in a timeless palette, while all countertops, vanities, and fixtures have been replaced with quality finishes that elevate the design and provide a refined sense of luxury. A full suite of brand new, high quality appliances complete the modern updates, making this home truly move-in ready. You will find ample closet space throughout, a spacious laundry area and mud room. The flowing layout is perfect for both family life and entertaining. Step outside to a beautiful patio area; ideal for summer gatherings or quiet evenings. If you are looking for a move-in ready home that combines tasteful updates with thoughtful design features, this is it! Schedule your private showing today and discover the best of North London living. Additional Technical Data: Roof: 3 years old, A/C: 4 years old, Furnace: 2 years old (id:50886)
Honestdoor Inc.
1862 Cherrywood Trail
London North, Ontario
Welcome to this 2-storey home situated on a large reverse pie shaped lot in a desirable neighbourhood just a 10-minute drive to Western University and University Hospital. This property offers great curb appeal and convenience, with shopping nearby for everyday needs. Inside, you'll find an inviting open concept kitchen that flows seamlessly into the living room, where a cozy gas fireplace adds warmth and charm. Patio doors lead to a fully fenced backyard featuring a spacious 2 tiered deck, perfect for entertaining or relaxing outdoors. The primary bedroom includes a luxurious 5 piece ensuite bathroom, and the lower level has been drywalled and is ready for your personal finishing touches. A double car garage with inside entry adds extra comfort and functionality to this home. With some interior touch ups you can transform this home into a real gem, perfect for the handyman. (id:50886)
Royal LePage Triland Realty
37 Hemlock Crescent
Aylmer, Ontario
Move-in Ready! Welcome to this stunning 5-bedroom (4+1), 3.5-bathroom, two-storey home with a 2-car garage, built by Hayhoe Homes in the charming town of Aylmer. The main floor features an open-concept design with a designer kitchen, complete with a large island, pantry, and quartz countertops, flowing into the spacious dining area and great room. Upstairs, the primary suite offers a walk-in closet and an ensuite with double sinks and a walk-in shower, along with three additional bedrooms, a full bathroom, and convenient bedroom-level laundry. The finished basement includes a large family room, a 5th bedroom, and a bathroom. Outside, the rear deck with a BBQ gas line is perfect for entertaining and enjoying the outdoors. Additional highlights include 9' ceilings on the main floor, luxury vinyl plank flooring (as per plan), Tarion New Home Warranty, plus many more upgraded features throughout. Taxes to be assessed. (id:50886)
Elgin Realty Limited
29 Hemlock Crescent
Aylmer, Ontario
Move-in ready 4-bedroom, 2.5-bath home by Hayhoe Homes in Aylmer's Willow Run community. Featuring an open-concept main floor with 9' ceilings, hardwood and ceramic tile flooring, and a designer kitchen with quartz countertops, island, tile backsplash, and pantry flowing seamlessly into the great room with a cathedral ceiling and a bright dining area with patio door leading to the rear deck, complete with a gas BBQ hookup. Upstairs, the spacious primary suite features a walk-in closet and ensuite with shower and separate soaker tub, plus three additional bedrooms and a full bath. The unfinished basement provides development potential for a future family room, 5th bedroom, and bathroom. Additional highlights include a covered front porch, open to above foyer, convenient main floor laundry with garage access, Tarion New Home Warranty, plus many more upgraded finishes throughout. Taxes to be assessed. (id:50886)
Elgin Realty Limited
31 Hemlock Crescent
Aylmer, Ontario
The Sharpton bungalow by Hayhoe Homes is move-in ready and features 2 bedrooms, 2 bathrooms, and a bright open-concept layout with 9' ceilings, hardwood and ceramic flooring, and a great room with cathedral ceiling and gas fireplace. The designer kitchen includes quartz countertops, a tile backsplash, and island, with easy access to a covered rear deck with gas BBQ hookup. The primary suite includes a spacious walk-in closet and ensuite with double sinks and shower. A partially finished basement provides a large family room with space for future bedrooms and bathroom. Includes main floor laundry, double garage, covered front porch, Tarion warranty, plus many upgraded features throughout. Taxes to be assessed. (id:50886)
Elgin Realty Limited
1738 Woodhull Road
London South, Ontario
Discover the perfect blend of comfort and tranquility in this charming home, nestled in a beautiful country setting. Thoughtfully designed, the home welcomes you with a grand staircase, and 17-foot foyer ceilings, a large, updated kitchen ideal for family gatherings and entertaining while the living room has a great functional layout that offers both style and practicality. Features include 4+1 spacious bedrooms, 2.5 bathrooms, formal dining room, master bedroom offers a walk-in closet, and 5-piece ensuite. Enjoy the privacy of rural living while being just a short drive from all amenities. Situated on a 1.21-acre lot with mature trees, and an additional 1 acre lot directly beside the property , survey completed just awaiting finalization. The price for 1 acre lot can be purchase for additional $320,000 (together). Other features include in-ground pool, hot tub, 4 car garage, 6 car parking driveway, workshop, partially finished basement, neutral paint throughout, lots of natural lighting, tons of storage space. Whether you're relaxing on the porch, cooking in the generous kitchen, or taking in the beautiful views, this property offers a true sense of home with space to grow. (id:50886)
Century 21 First Canadian Corp
1831 - 5 Mabelle Avenue
Toronto, Ontario
Welcome to Bloor Promenade at Islington Terrace by Tridel, a modern community in the heart of Etobicoke's Islington City Centre. This bright and efficiently designed 1-bedroom, 1-bathroom suite offers a functional open-concept layout with wide-plank flooring, clean contemporary finishes, and a Juliet balcony that brings in ample natural light. The sleek kitchen features integrated stainless steel appliances, quartz countertops, and modern flat-panel cabinetry. The combined living and dining area offers flexible use of space, complemented by full-height windows that create a bright and inviting atmosphere. The bedroom includes a generous mirrored closet and large window for added natural light. The well-appointed 3-piece bathroom includes modern tilework and a glass-enclosed shower. Additional conveniences include in-suite laundry, 1 underground parking space, and 1 locker. Residents enjoy access to exceptional amenities, including a 24-hour concierge, indoor and outdoor pools, fitness centre, yoga studio, sauna, steam room, basketball court, rooftop terrace with BBQs, party rooms, media/theatre lounges, guest suites, and more. Ideally located just steps to Islington Subway Station, Bloor West shops and dining, parks, and major highways. (id:50886)
Royal LePage Real Estate Associates
69 Reichert Court S
Milton, Ontario
Stunning Bright 2 Story Townhome, Freshly Painted, On A Quiet Court. Spacious Open Concept Floor Plan With Eat In Kitchen Featuring Stainless Steel Appliances, CounterTop, White Cabinets. Laminate on Main floor With Solid Oak Staircase. Oversized Great Room With Access To A Fenced Rear Yard! Convenient Interior Access From Garage And Much More! (id:50886)
Century 21 Green Realty Inc.
241 Torbarrie Road
Toronto, Ontario
Amazing Luxurious Townhouse With Lots Of Upgrades! Open Concept On Main Floor. W/O To Garage From Interior. B/I Garage And Car Port, 2 Car Parking, 2- Balconies. The Primary Bedroom Has Been Upgraded With A Convenient Walk-In Closet And Majestic Ensuite. You'll Love The Closed Terrace, Perfect For Enjoying The Outdoors In Privacy. Close To Park, School, Shopping Centre, Humber River Hospital, Transit & Place Of Worship. Easy Access To Major Hwy/400/401/427/409.Tenant Pays All Utilities. (id:50886)
Homelife/cimerman Real Estate Limited
Bsmt - 731 Bennett Boulevard
Milton, Ontario
Beautifully finished 2-bedroom basement apartment in a sought-after family neighbourhood. This bright and spacious unit is completely carpet-free and features luxury vinyl flooring, fresh paint, modern pot lights, and an open-concept layout. The kitchen offers stainless steel appliances, a full-size fridge and stove, and ample cabinetry for storage. Enjoy two generous bedrooms, private in-unit laundry, a separate entrance through the backyard, and one parking space. Located in a quiet, family-friendly area and just steps to schools, parks, shopping, and public transit. This unit is available immediately, and the tenant is responsible for 30% of the utilities. (id:50886)
Royal LePage Signature Realty
201 - 1496 Queen Street W
Toronto, Ontario
Authentic loft living in this meticulously renovated and restored historic red brick Victorian building building with 12 foot high ceilings and loads of style and character. This is not your average cookie cutter condo. Stainless steel appliances, gas cooking, quartz countertops, individual heating/cooling controls and all the modern conveniences including ensuite laundry and built in microwave in prime Queen St. W./Roncy neighbourhood with great local amenities and TTC 501 Queen streetcar stop out front. (id:50886)
Brad J. Lamb Realty 2016 Inc.
205 - 509 Dundas Street W
Oakville, Ontario
This remarkable suite boasts 9-foot ceilings, elevated kitchen cabinets featuring quartz countertops, and a set of stainless steel appliances. Nestled in the serene landscapes of rural Oakville, this suite offers a tranquil retreat. For seamless functionality, the intelligent wall pad harmonizes with both the heating and cooling system as well as the smoke alarm system. Each door is equipped with smart suite pads, enhancing security through keyless entry. Conveniently positioned near the highway, Lions Valley Park, and a stone's throw away from the Go Transit station, this location ensures accessibility. Nearby, you'll find highways, shopping centers, schools, and more, making this suite an exceptional choice. (id:50886)
Save Max Real Estate Inc.
Bsmt - 6053 Leeside Crescent
Mississauga, Ontario
Beautifully renovated basement apartment with a separate entrance, situated in the highly sought-after John Fraser and St. Aloysius Gonzaga Secondary School district. This spacious unit features two generously sized bedrooms, a modern full bathroom, and an open-concept kitchen. The inviting living room is combined with the kitchen-bright and cozy-with large windows that allow plenty of natural light. Enjoy the convenience of your own in-suite laundry and one parking space on the driveway. Conveniently located near shopping centers, grocery stores, parks, schools, and public transit, with easy access to Highways 403 and 401 and close to all essential amenities. Tenants pay 35% of the utilities and purchase tenant insurance. If the tenant needs furniture, the landlord is willing to provide some basic furniture. (id:50886)
Royal LePage Real Estate Services Ltd.
18 Curtis Drive
Brampton, Ontario
Beautifully Kept Semi-Detached Raised Bungalow Facing Private Wooded Area of Ridgehill Park Located on Quiet Street in South Brampton. Close To Parks, Schools, Shopping and Grocery Stores. Easy Access To Public Transit. New Laminate Floor Throughout The House. Fully Renovated Kitchen with New Ceramic Floor and Granite Countertop. No Houses on Front Side of The House. Close To All Amenities and Easy Time Saving Bus Route To Sheridan College. (id:50886)
Century 21 People's Choice Realty Inc.
Upper - 2419 Bankside Drive
Mississauga, Ontario
Approx 1900 Sqft Semi Located On A Quiet Street Gorgeous Home In Desirable Central Erin Mills Area. Gleaming Hardwoods On Main Floor. Entrance To Garage Off Kitchen. Open Concept Family Rm With Gas Fp O/Looks Kitchen/Breakfast With W/Out To Patio. 3 Huge Bedrooms Incl The Master With Dbl Dr Entry , W/I Closet. 2nd Floor Laundry. Don't Miss This On (id:50886)
Royal LePage Signature Realty
90 Lanark Circle
Brampton, Ontario
Beautiful 4 Br Semidetached In A Quiet Neighborhood Of Credit Valley Community. Minutes Away From Mount Pleasant Go Station, Approximately 1900 Sq. Ft. 9 Foot Ceilings On Main Floor Hardwood On Main Floor. 4 Spacious Bedrooms With Primary Bedroom Boasting A Walk In Closet And 5Pc En-Suite. (id:50886)
RE/MAX Gold Realty Inc.
25 Eberly Woods Drive
Caledon, Ontario
#### Beautiful Detached Home In Caledon. Featuring 2,743 Sq Ft & An Open Concept Layout. *9 Feet Ceiling On Main & Second Floor* Hardwood Floors + Pot Lights On Main. Oak Staircase W/ Iron Pickets, Family Room W/ Gas Fireplace. Kitchen W/ Granite Countertop, Breakfast Island, Upgraded Cabinets & Undermount Sink. All S/S Appliances + Gas Stove. Spacious Primary Bedroom W/ His/Her Closet, Double Sink + Freestanding Tub In Primary. Bedroom 2 Features Full Ensuite & W/I Closet. 4 Great Size Bedrooms. Upgraded Light Fixtures Throughout. 3 Full Washrooms On 2nd Floor. This Home Is Conveniently Located Close To All Amenities.#### (id:50886)
RE/MAX Gold Realty Inc.
2101 - 627 The West Mall
Toronto, Ontario
This Penthouse level generous sized condo invites you to enjoy unobstructed city and lake views from the large enclosed balcony for 4 season enjoyment. Extra high ceilings and open dining and living spaces are ideal for gatherings with family and friends. Some of the many luxury amenities include tennis courts, gym, indoor and outdoor pools, party and meeting rooms, recreation centre and outdoor BBQ areas and so much more! The parking space is conveniently located directly across from the elevators and the large locker is on the same level. The Convenience Of ALL-INCLUSIVE Maintenance Fees Covering Heat, Hydro, Water, Cable, And Internet. Located Just Minutes From Grocery Stores, Shopping, Top-Rated Schools, Parks, Public Transit, And Major Highways (427, 401, QEW), This Is The Perfect Home In A Prime Location! (id:50886)
RE/MAX West Realty Inc.

