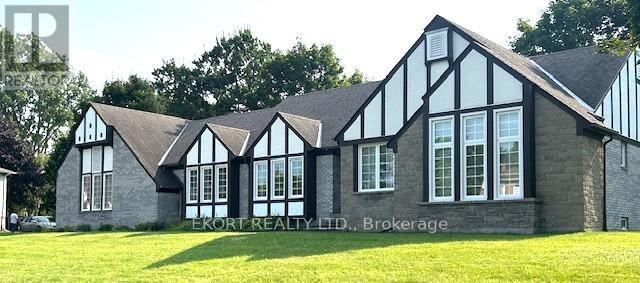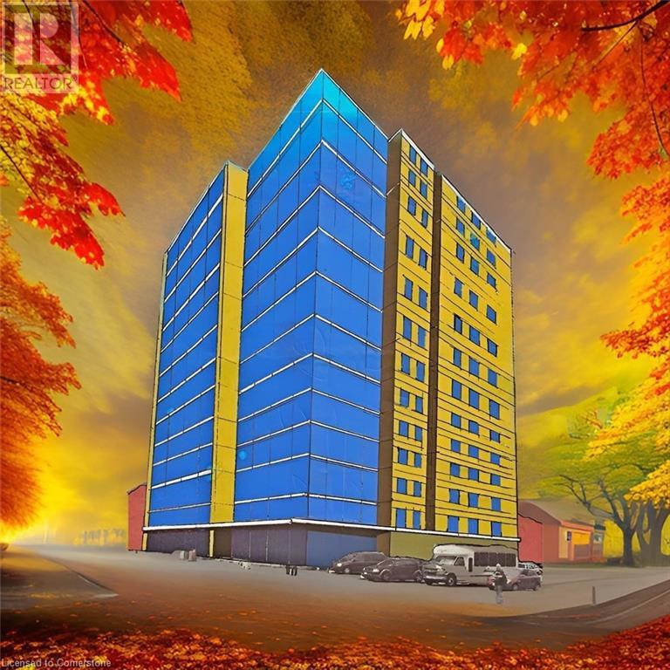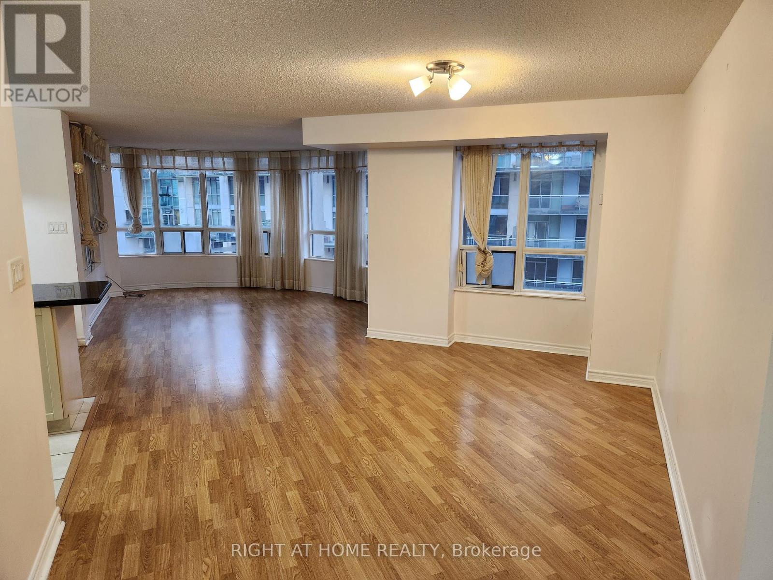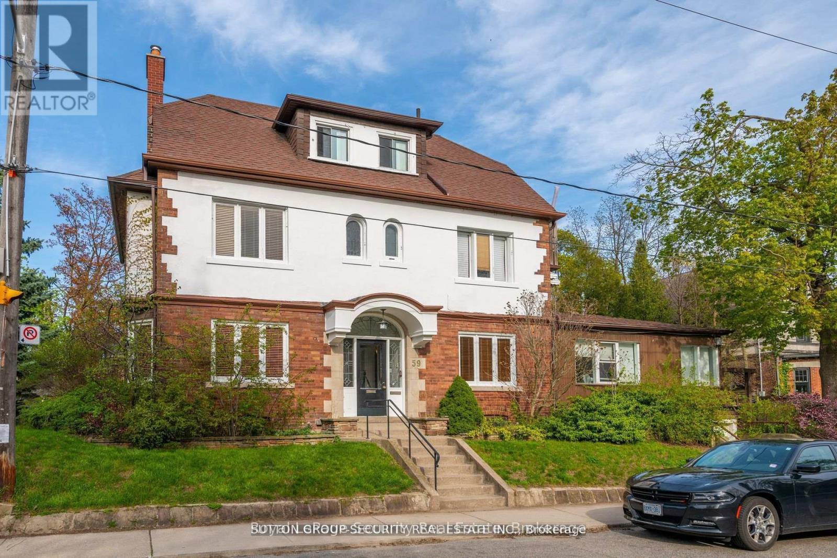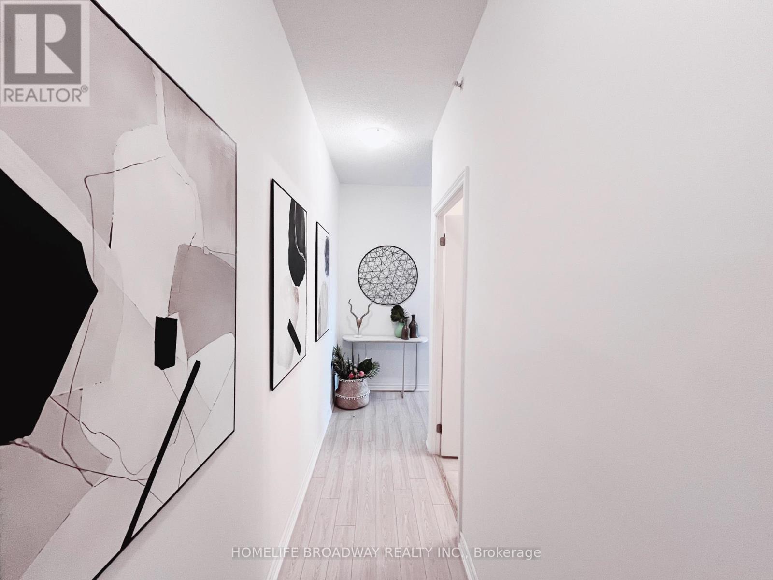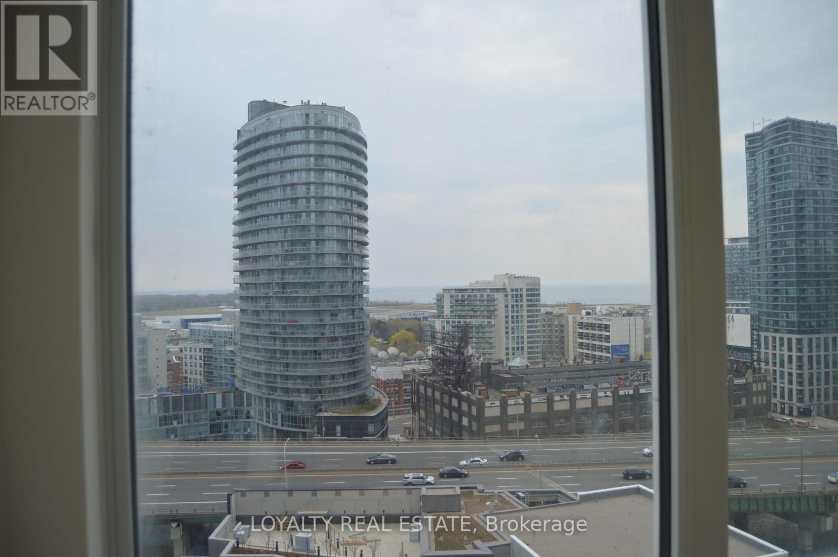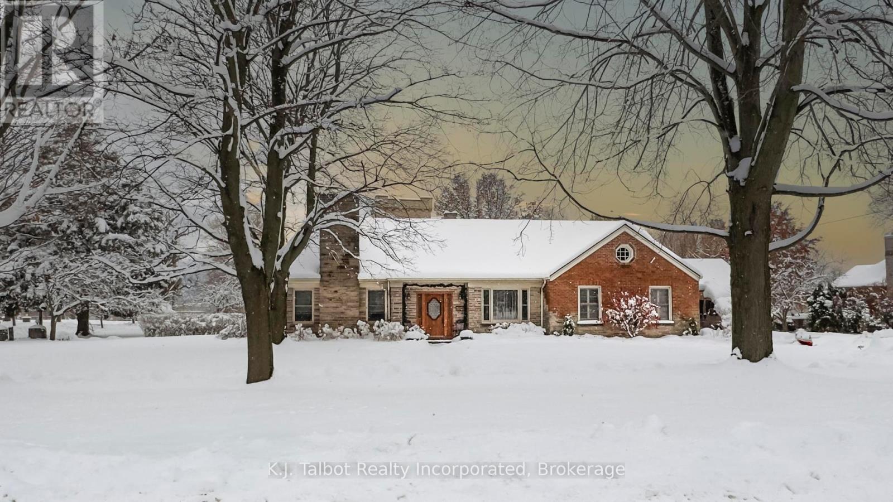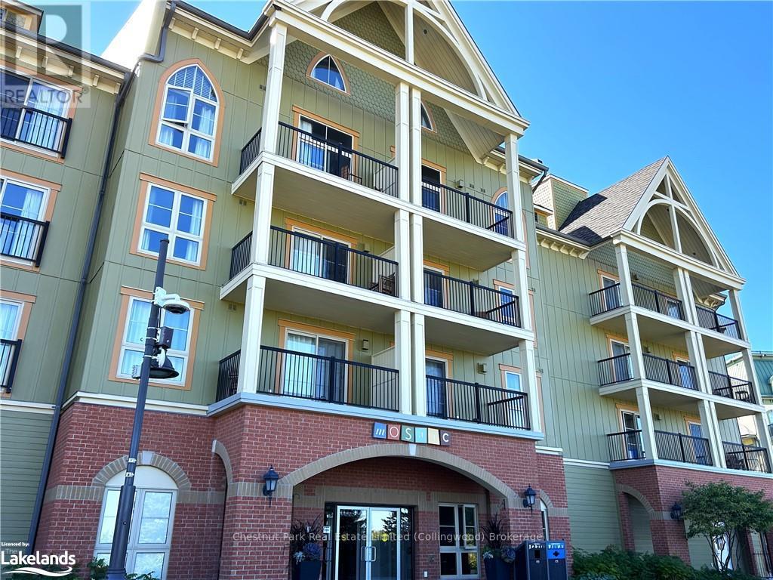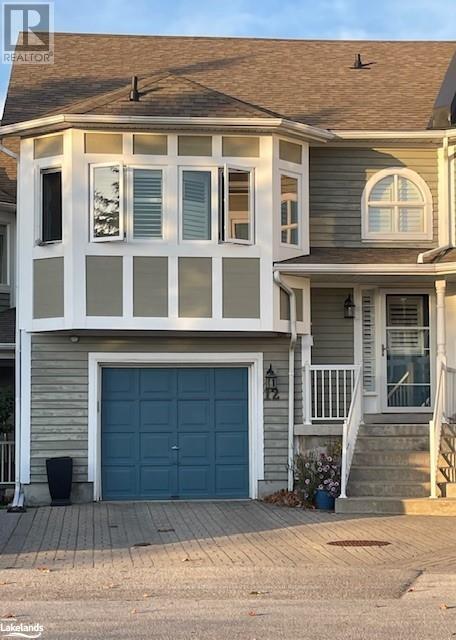4204 - 327 King Street W
Toronto, Ontario
Luxury Brand New - Never Lived in 2 Bedrooms 2 Baths Condo Unit in Downtown Core. Open Concept with Modern Kitchen & Appliances. Ensuite Laundry. Building Amenities Includes Fitness Facility, Concierge, BBQ Area, Party Room, Meeting Room, etc. Walking Distance to Public Transit, Shopping, Restaurants, Pubs, University, CN Tower, Scotiabank Arena, Rogers Centre, Entertainment District, Financial District, Billy Bishop Airport, Hospital, etc. You Will be Surrounded by all great amenities that you need. (id:50886)
RE/MAX Metropolis Realty
609 County 44 Road
North Grenville, Ontario
Tastefully updated split level home on the edge of Kemptville with direct access to #416. Traditional looking from the road..enter the large foyer & WOW! Formal living space opens to dining area & kitchen w/centre island showcasing tasteful upgrades all with a great view of the massive backyard! Hardwood floors adorn this level blending the space with just the right amount of separation and an abundance of natural light! Family room a few steps down from kitchen with garden doors to a three season sunroom that leads to the back deck and inground pool. The expansive foyer has entrance to double garage and nicely located powder room central to this level. The 2nd level with new flooring has a large primary bedroom & 3pc. ensuite with heated floors! There are two generous secondary bedrooms that share an updated oversized 4pc. bath. Lower level completely updated with large family room & 4th bedroom - perfect teenage retreat! Laundry as well as ample storage finish this level. A 12'x30' workshop was installed fully insulated, added electrical & separate heat pump for heat/cooling. Placement of this workshop is perfectly situated to add privacy & a covered deck to the backyard overlooking the pool oasis! With 1+ acre, a firepit and still ample yard and a treed area at the back of the property adding trails - this is Rural living at its best! The layout of this home is perfect for the growing family or entertainer, size of the yard is perfect for outdoor activity and the avid gardener...location is perfect for the commuter as well as being outside of town but just minutes to all Kemptville has to offer. This home and property will not disappoint, includes a generator as well. **** EXTRAS **** Hot Water Tank, Auto Garage Door Opener, Ceiling Fans, Storage Shed, Water Treatment (id:50886)
RE/MAX Affiliates Realty Ltd.
3581 Drummond Concession 2 Road
Drummond/north Elmsley, Ontario
Big spaces, family comfort and century character all offered by this home on 105 farm acres, just 5 mins from Perth. You also have detached garage/workshop, barn, driveshed and machinery sheds. Farm has 85 tillable acres of sandy & clay loam soils. Hay grown for approx 19 years. True four-bedroom home has extra large rooms with deep window sills and high ceilings. Invitingly bright foyer includes closet. Large living room built-in cabinets framing stone fireplace adorned by stone mantle. Dining room open to kitchen with peninsula breakfast bar. Huge family room fits pool table and has patio doors to yard. Four-season sunroom with stone wall and three walls of windows. Extended mudroom endless cupboards and laundry centre. Wonderful in-ground pool and pool house surrounded by perennial gardens. All 105 acres fenced with cedar rail or page wire. Barnyard electric fence. Garage-workshop has hydro & loft. Possibility of lot severance. Hi-speed. Cell service. Garbage pickup. Mail delivery., Flooring: Vinyl, Flooring: Hardwood, Flooring: Laminate (id:50886)
Coldwell Banker First Ottawa Realty
24 Kaiser Court
Belleville, Ontario
Nestled at the tranquil end of a picturesque West End cul-de-sac lies a slice of paradise ready to welcome you home. This enchanting Tudor-style bungalow is more than a houseits a dream realized, waiting only for your suitcase and toothbrush. Every detail has been thoughtfully attended to, with the hard work already complete, leaving behind a masterpiece that shines with perfection.The propertys expansive 200x100-foot lot strikes a harmonious balance between space and intimacy. As you approach, a newly paved driveway greets you, offering parking for 8 or more vehicles with ease. Whether youre hosting a gathering or simply enjoying the luxury of space, this driveway ensures everyone is accommodated. Beyond that, a 3-car garage and an additional carport provide even more room for your vehicles, hobbies, or storage needs. The large, sunlit kitchen is a chefs delight, blending classic style with every modern convenience you could wish for. Granite countertops, crowned by a central island, invite culinary creativity and social gatherings alike. Here, cooking isnt just a taskits an experience.The charm continues into the living and family rooms, united by a stunning double-sided gas fireplace. Imagine cozy evenings spent with the flicker of flames illuminating both spaces, creating a warm and inviting ambiance that transforms every moment into something extraordinary.The primary bedroom is a retreat within a retreata spacious haven boasting a beautifully designed 3-piece ensuite bath. Thoughtfully appointed and bathed in natural light, it promises restful nights and peaceful mornings.Downstairs, the home expands further with a generously sized recreation room. Featuring the same exquisite hardwood floors, it offers the perfect setting for games, gatherings, or quiet personal time. An additional bedroom and bathroom on this level provide privacy and comfort for guests or family members, while ample storage ensures that everything has its place. ** This is a linked property.** (id:50886)
Ekort Realty Ltd.
14 Laconda Street
Markham, Ontario
Located In The Middle Of Street, Sunny South Facing. Hdwd/Ceramic Flr/Lam. Throughout. **** EXTRAS **** Fridge, Stove, Dishwasher, Washer Dryer. Garage Dr Opener W/Remotes All Electrical Light Fixtures And All Window Coverings. Central A/C. (id:50886)
Master's Trust Realty Inc.
9 - 470 North Rivermede Road N
Vaughan, Ontario
Roughly 40% warehouse/60% office. Pristine unit with new roof top furnace. Total of 2824 sqft on 2 floors (2066 main/758 2nd). 1083 sf warehouse (57'x19') & 1741 sf of air conditioned open office space on 2 floors. FYI 2nd floor can easily be used as a completely separate unit. 20 ft warehouse ceilings & 12'x 11' drive in door. A gem of a space that accommodates todays modern day businesses. 1st come 1st serve parking. ***400 sf warehouse mezzanine not included in total square footage.*** (id:50886)
Century 21 Parkland Ltd.
2 Stinson Circle
Toronto, Ontario
Superb Custom built ""Ranch Style"" Bungalow! Private cul-de-sac. On approxomitately 1.5 acre ravine lot. See photos and survey attached ! Situated in the heart of ""Parkview Hills"" *Nature Lover's Paradise* Convienent to Don Valley Parkway and 400 Series Highways. Mintues to Downtown Toronto, Union Station, Financial District.Truly a ""One Of A Kind"" property well suited to the discerning buyer! Plans available for new house. **** EXTRAS **** As per sellers direction *Please do not appear to be out front viewing property* House is tenanted. (id:50886)
Royal LePage Real Estate Services Ltd.
657 King Street E
Hamilton, Ontario
Hamilton’s downtown is thriving, often compared to Brooklyn’s vibrant resurgence! Investors looking for high rental income and a landmark development opportunity will find it at 657, 659, and 663 King Street East, Hamilton—two buildings with three 911 addresses being sold together. Zoned TOC1, these sites offer potential for a 12-story mixed-use commercial and residential project featuring 64 luxury condos. Located just 100 meters from a planned LRT station, the combined land parcel spans approximately 8,102 square feet on bustling King Street/Wentworth Street, with 74.9 feet of frontage, 110 feet of depth, and a convenient rear exit. This site is ideal for luxury condos, senior-friendly housing, student accommodations, or a bar and restaurant to meet strong market demand. Currently, the buildings include 16 apartments and a popular bar on the main floor. Buyers are encouraged to conduct due diligence regarding zoning, usage, and development potential, as the properties are sold as-is. Viewings are by appointment only. The listing price is negotiable, and the seller is open to a Vendor Take-Back mortgage, temporary property management post-sale, and development consulting. Don’t miss out on this prime investment opportunity in Hamilton’s dynamic downtown! (id:50886)
Right At Home Realty
663 King Street E
Hamilton, Ontario
Hamilton’s downtown is thriving, often compared to Brooklyn’s vibrant resurgence! Investors looking for high rental income and a landmark development opportunity will find it at 657, 659, and 663 King Street East, Hamilton—two buildings with three 911 addresses being sold together. Zoned TOC1, these sites offer potential for a 12-story mixed-use commercial and residential project featuring 64 luxury condos. Located just 100 meters from a planned LRT station, the combined land parcel spans approximately 8,102 square feet on bustling King Street/Wentworth Street, with 74.9 feet of frontage, 110 feet of depth, and a convenient rear exit. This site is ideal for luxury condos, senior-friendly housing, student accommodations, or a bar and restaurant to meet strong market demand. Currently, the buildings include 16 apartments and a popular bar on the main floor. Buyers are encouraged to conduct due diligence regarding zoning, usage, and development potential, as the properties are sold as-is. Viewings are by appointment only. The listing price is negotiable, and the seller is open to a Vendor Take-Back mortgage, temporary property management post-sale, and development consulting. Don’t miss out on this prime investment opportunity in Hamilton’s dynamic downtown! (id:50886)
Right At Home Realty
3581 Drummond Concession 2 Road
Drummond/north Elmsley, Ontario
Big spaces, family comfort and century character all offered by this home on 105 farm acres, just 5 mins from Perth. You also have detached garage/workshop, barn, driveshed and machinery sheds. Farm has 85 tillable acres of sandy & clay loam soils. Hay grown for approx 19 years. True four-bedroom home has extra large rooms with deep window sills and high ceilings. Invitingly bright foyer includes closet. Large living room built-in cabinets framing stone fireplace adorned by stone mantle. Dining room open to kitchen with peninsula breakfast bar. Huge family room fits pool table and has patio doors to yard. Four-season sunroom with stone wall and three walls of windows. Extended mudroom endless cupboards and laundry centre. Wonderful in-ground pool and pool house surrounded by perennial gardens. All 105 acres fenced with cedar rail or page wire. Barnyard electric fence. Garage-workshop has hydro & loft. Possibility of lot severance. Hi-speed. Cell service. Garbage pickup mail delivery. (id:50886)
Coldwell Banker First Ottawa Realty
146 Main Street
Iroquois Falls, Ontario
This property is easily accessible to locals and visitors, making it an ideal location for ANY thriving business. The main floor of the building features a turnkey restaurant operation that includes a fully equipped commercial kitchen (˜960sqft), dining area (˜1500 sqft), take-out area, and bar. The property has been well-maintained and updated over the years, with a 2012 addition providing ample space for a seating capacity of 75. This established restaurant has a loyal customer base, and the prime location ensures that it will continue to attract new patrons for years to come. On the upper level of the building, you'll find a spacious 3-bedroom apartment with a 4-piece bathroom and laundry facilities. This unit presents an excellent opportunity for a live-in owner OR lease it out and generate additional income. Alternatively, new owners could utilize the 1,750 square feet of commercial space and mixed-use zoning, allowing ample business flexibility. (id:50886)
Zieminski Real Estate Inc
606 - 3880 Duke Of York Boulevard
Mississauga, Ontario
Spacious 3 bedroom 2 bathroom condo unit with large living and dining room and 2 parking spots. Over 1300 sqft of living space makes it one of the larger units available in the square one area. Master bedroom has walk-in closet and en-suite bathroom. Condo is steps away from square one and walking distance to several transit options. Rare corner unit in Ovation building built by Tridel and maintained impeccably with amazing amenities like gym, pool, bowling alley, billiards room, games room, multiple party rooms, movie theatre, 24 hour security **** EXTRAS **** All utilities included in rent including heat, water, and hydro (id:50886)
Right At Home Realty
#505 - 25 Mcmahon Drive
Toronto, Ontario
Brand-new luxury Condo available for rent in Saisons West Tower. This partial unit offers two bedrooms, each with an exclusive bathroom. Kitchen, dining area and laundry to be shared. The building boasts high-end amenities suitable for various lifestyles and is in an ideal location: Steps to the subway station and Bayview Village Shopping Centre, and close to highways 401, 404, Fairview Mall, and Yonge St. All unitlities are included. Parking available for extra $200/month. **** EXTRAS **** Private radient heated balcony exclusive for the 2nd bedroom. One parking is available for extra $200/month. Tenant pays EV charing cost. (id:50886)
Prompton Real Estate Services Corp.
714 - 300 Front Street W
Toronto, Ontario
Experience upscale living in this 1-bedroom suite featuring an open, unobstructed west-facing view of the Rogers Centre and the iconic city skyline. The suite boasts floor-to-ceiling, unit-wide windows and a walk-out balcony, paired with stylish European appliances. Recently upgraded with brand-new laminate wood flooring and a fresh coat of paint, this unit is move-in ready. Located just steps from the Financial District, Entertainment District, Convention Centre, Rogers Centre, Ripley's Aquarium, Union Station, and the P.A.T.H., this property puts the best of downtown Toronto at your doorstep. Enjoy an array of resort-style amenities, including a 24-hour concierge, a state-of-the-art gym, a rooftop infinity pool with private cabanas, BBQ areas, a whirlpool, steam room, theatre, and a party/meeting room.This rare, highly sought-after property also offers excellent potential for Airbnb or short-term rental income (subject to regulations and condo rules). Don't miss this exceptional investment opportunity! **** EXTRAS **** Vacant & Ready To Move-In. Builit-In Euro Brand Stainless Steel Appliances : Fridge, Cooktop, Oven, Microwave, Dishwasher With Quartz Countertop, Full Size Washer & Dryer, All ELFs & Window Coverings. Buyer Verify All Measurements. (id:50886)
RE/MAX Hallmark York Group Realty Ltd.
7301 Silver Creek Circle
London, Ontario
""TO BE BUILT"" by Bridlewood Homes! Fall In love with 7301 SILVERCREEK CIR, Located In The Very EXCLUSIVE Neighbourhood of SILVERLEAF, Located on a Lot Backing Onto creek. Fall In Love With This Upscale Neighbourhood, From Huge Lots And Beautiful One Of A Kind Homes. This Brand New, 4153 Sq. Ft + 1556 Sq. Ft Finished Walkout Lower Level Executive 2-Storey Home Is Fully Finished From Top To Bottom and Full Of Premium Upgrades. The Main Floor Shines With Its' 10 Ft Ceilings, Welcoming Entryway, And Spacious Open Concept Living Space. The 2-Story Great Room Is The Heart Of The Home With An Eye Catching Wall of Windows And An Impressive Fireplace Focal Wall. You Will Love The Beautiful Views And Natural Light That Flood The Home. The Modern DESIGNER Kitchen Boasts Beautiful Ceiling Height Custom Cabinetry, Pot Filler, Waterfall Island. There Is Enough Space In This Home To Entertain And Host With Comfort. Get Ready To Be Wowed By The Space On The Upper Floor. This Is The Perfect Family Home that Boasts 4+1 Bedrooms & 4 Full and 1 Powder Bathroom In Total, Providing Ample Space for Comfort and Ease. The Master Bedroom Boasts Tray Ceilings, A Large Walk-In Closet And A Spa-Like 5 Piece Ensuite. Fall In Love With The Triple Garage with ample Storage space, Beautiful Exterior Facade, Landscaping and An Impeccably Designed Backyard. The Backyard Backs Onto A creek, Simply Breathtaking With a Covered Deck and Paver Stone Patio Area with Green Space, Creating The PERFECT Setting For BBQs, Gatherings And Evening Teas To Relax and Enjoy The Sunset. Basement Has Separate Entrance Through Garage. No Detail Has Been Overlooked. Incredible Location. Steps From Shopping, Restaurants, Parks, Trails, Skiing, Great Schools, Highway And Other Local Amenities! Welcome Home To Indulge In Luxury . (id:50886)
Nu-Vista Premiere Realty Inc.
59 Indian Grove
Toronto, Ontario
Welcome To 59 Indian Grove; A Landmark Residence On A Tree Lined Treat In A Prestigious High Park Enclave Surrounded By Stately Mansions. Grand Centre Hall With Over 4400 Sqft Of Living Space On 4Levels, Private Drive With Built-In Garage, Walkout From Sunroom To Deck, Patio And Large Yard. Currently Being Used As 3 Units; Ideal For Live-In And Generating Extra Income. This Exceptionally Bright And Solid Built Home Is Ready For Your Magic Touch! Walk To The Subway, High Park And 3Streetcar Lines. 20 Minutes To Downtown Toronto, Close To Sunnyside Beach And Waterfront Trail. Top-Rated Public School With French Immersion. Close To Roncesvalles, Bloor West Village And Junction Shopping Areas. **** EXTRAS **** All Electrical Light Fixtures, All Window Coverings, All Appliances, All Wall Unit Air Conditioners And Boiler. NO OIL TANK ON THE PROPERTY, Certificate available upon an accepted offer. (id:50886)
Royal LePage Security Real Estate
706 - 8323 Kennedy Road
Markham, Ontario
Immaculately Maintained Two Bedroom With 755sf Of Living Spaced Wide Balcony. Functional Layout With An Abundance Of Natural Light. Stainless Steel Appliances, Stone Counters, And Tiled Backsplash Round Out The Contemporary Kitchen. Enjoy North and East View of the Markham Skyline & Direct Access to T&T Supermarket, Shops, Retails, Medical & Professional Services. Steps To Unionville Go Station, YRT Transit Right In Front Of Building. Price Includes 1 Parking & 1 Locker. **** EXTRAS **** Fitness Studio, Party Room, Outdoor Patio + 24 Hour Concierge. (id:50886)
Homelife Broadway Realty Inc.
1701 - 85 Queens Wharf Road
Toronto, Ontario
Stunning Luxury 2 Br + Den Corner Suite With Breathtaking Se Panoramic View Of Lake, City, CN Tower. Beautiful Layout With 2 Bathrooms, Tons Of Natural Light. Parking. 5-Star Amenities: Swimming Pool, Sauna, Hot Tub, Roof Deck, Gym, Guest Room, Party Room. Steps To The Lake, Cn Tower, Roger Center, And Union Station. **** EXTRAS **** All Elfs, Fridge, Stove/Oven, Microwave, Dishwasher, Washer/Dryer, Tenant Pays Hydro, Internet and Cable, Provides Tenant Insurance. (id:50886)
Loyalty Real Estate
Parking - 7 Grenville Street
Toronto, Ontario
Underground Parking Space Available at 7 Grenville St. Located on Parking Level 5 #. $200 Fob Deposit. (id:50886)
Homelife Landmark Realty Inc.
101 Waterloo Street N
Goderich, Ontario
TREMENDOUS CURB APPEAL in the old north west end of Goderich! 1.5 storey brick/stone 3 bedroom home with attached 2 car garage with an abundance of space and features. Numerous recent renovations; including stylish & efficient kitchen, maple flooring, fireplace, updates to 3 bathrooms, primary bedroom & privacy deck. Upper level boast 2 exceptional sized bedrooms, large bonus area to suit your needs and a 4 pc bathroom. Expansive basement offers no shortage of space and features a recreational room with sit up bar, workshop, utility and plenty of storage space. Catch a glimpse of Lake Huron from your kitchen window and rear yard. A panoramic view and world class sunsets are just around the corner. A short walk and you can be either downtown or at the beach. Don't miss out this exciting opportunity! (id:50886)
K.j. Talbot Realty Inc Brokerage
233 - 190 Jozo Weider Boulevard
Blue Mountains, Ontario
Full one bedroom resort condo in the desirable, boutique inspired Mosaic at Blue building. Fully furnished, gas fireplace in living area and sliding doors out to balcony, king bed in main bedroom, plus a lovely large entrance area making it convenient for getting your belongings set inside when entering. Kitchenette with stove top, bar fridge, microwave and dishwasher offers opportunity to enjoy meals in your suite, when not dining out in one of the many desirable restaurants. Sleeping for up to 4 with pull out in living area. Enjoy views of the sunset and popular events from the balcony across Market Square. Mosaic offer a beautiful year round heated pool with adjoining lap pool, year round hot tub, sauna and exercise room as well as a private homeowners lounge off the lobby. An added plus for Mosaic is direct access from the elevator lobby to Sunset Grill for breakfast and lunch! Currently enrolled in the turn-key Blue Mountain rental program. Revenue is pooled within the building. Enjoy up to 10 nights per month for personal use, if desired, and generate revenue when not, to offset operating costs. HST may be applicable or deferred if an HST registrant. 2% Village Association Entry Fee applies on closing. Time to get your 4 seasons resort home before the snow flies! (id:50886)
Chestnut Park Real Estate
12 Cranberry
Collingwood, Ontario
SKI SEASON RENTAL. FLEXIBLE DATES. WATERVIEWS. 4 Months. 2 Bedroom/2 Bath/Attached Garage with inside entry.\r\nGas Heat, Gas Fireplace, Gas Barbecue hook up, Weber Barbecue. The Primary Bedroom with Queen Bed and Bedding, walk-in closet, 4-piece ensuite with separate shower. The primary Queen bed is Adjustable (head and feet) The second bedroom is also a Queen bed with all bedding with a 4-piece bath across the hall. Cross country ski or snow shoe...the trail is at your back door and so are spectacular sunrises with true water views. The Cranberry Mews Plaza is just up the street and totally established, moments to all the shops and restaurants and ski hills. Regular drive to Blue Mountain is approx. 10 minutes **** EXTRAS **** Weber BBQ on the deck included (id:50886)
Chestnut Park Real Estate
41 Lincoln Drive
Belleville, Ontario
Welcome To A Brand New Move-In Ready Freehold Townhome w/ No Condo Or POTL Fee. 3 Bedrooms & 2.5 Baths. Laundry 2nd Floor. 2 Story w/ Garage & Long Driveway, Can Park 3 Cars. Unfinished Basement w/ Bathroom Rough-In, & Utility Room w/ Sump, Furnace & Hot Water Tank. Located In Belleville Close To ''Bay Of Quinte'' Lake! Rec Centre, Hospital & Schools Located Close By. Including Central Air, Quartz Counters, 9Ft Ceilings, New Curtains, New Appliance. Open Concept Living. This Brand New Move-In Ready Freehold Townhome Unit w/ No Condo Or POTL Fee. **** EXTRAS **** Home Includes All Appliances (New Fridge, Stove, Range Hood & Dishwasher) Washer & Dryer, Central AC, High Efficancy Furnace, Light Fixtures, New Curtains. (id:50886)
Royal LePage Terrequity Realty
4816 - 30 Shore Breeze Drive
Toronto, Ontario
*Move-in Ready* Located in the highly sought after community of Mimico, featuring this luxury resort style living at Eau Du Soleil Sky Tower. With magnificent Unobstructed view of the Lake and charming Toronto Skyline at your doorstep. Come inside to an open-concept 1 Bedroom plus Den featuring a4-Pc Bath. This furnished unit is Vacant & move-in ready just awaiting the perfect family. Call Listing Brokerage to schedule a Showing Today! **** EXTRAS **** Awesome Amenities: Saltwater Indoor Pool, Rooftop/BBQ, Pool, Gym, Yoga,& Pilate Studio, Lounge,Party & Games. (id:50886)
RE/MAX Gold Realty Inc.




