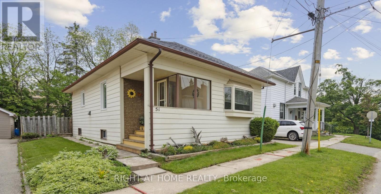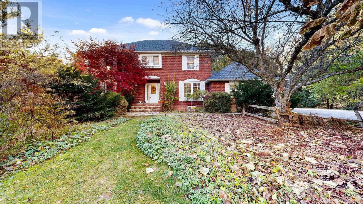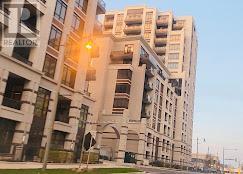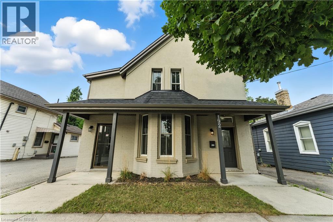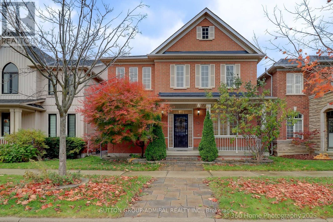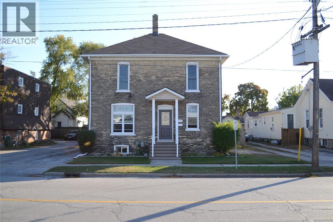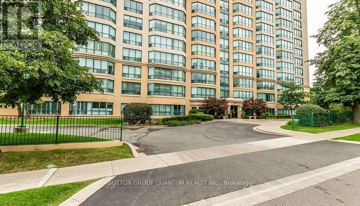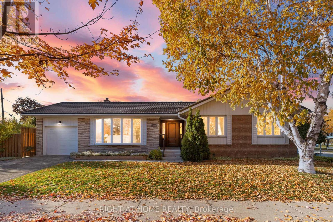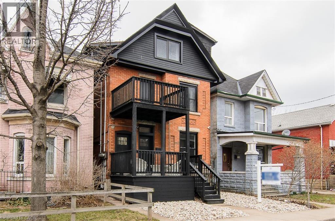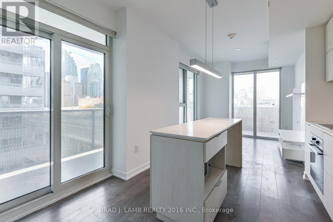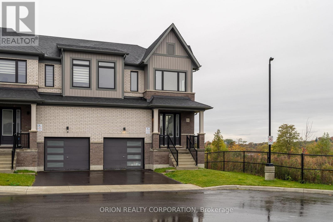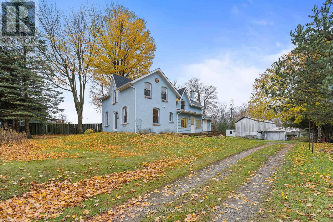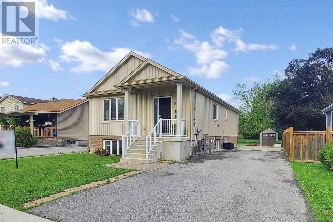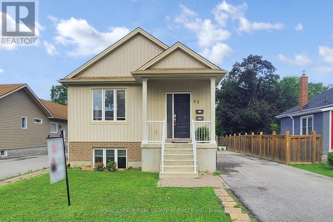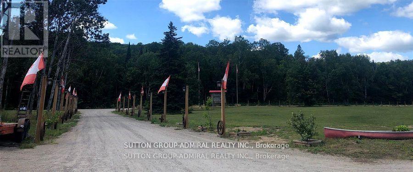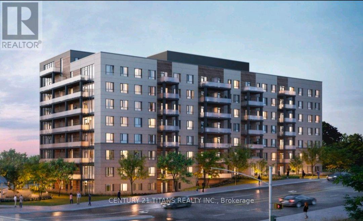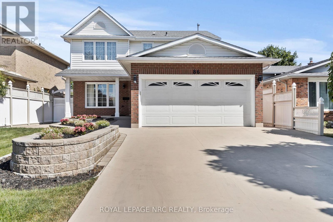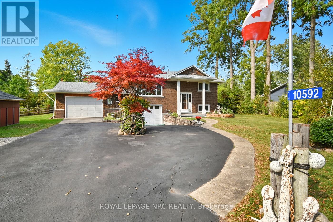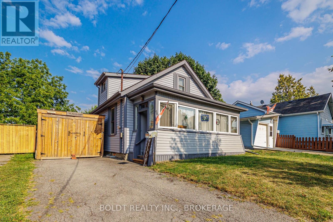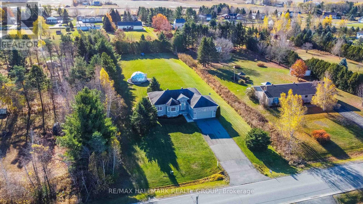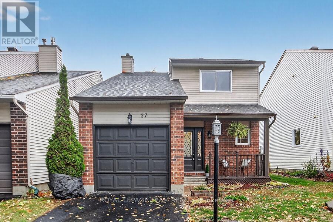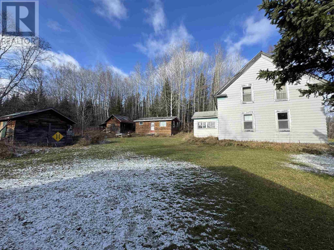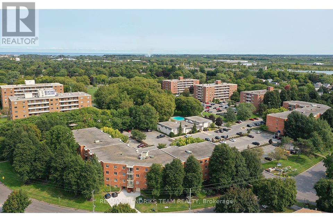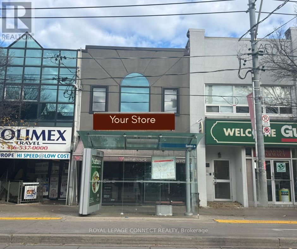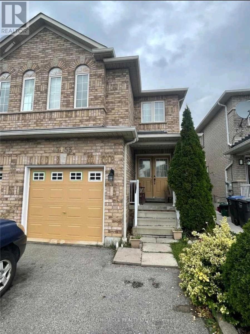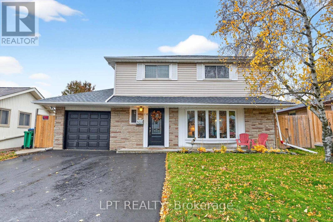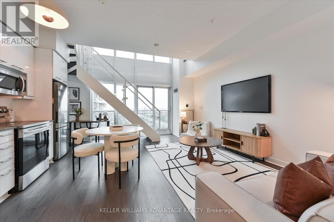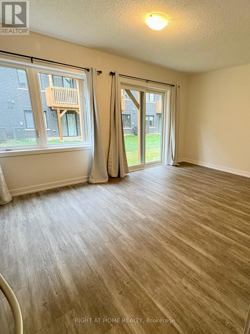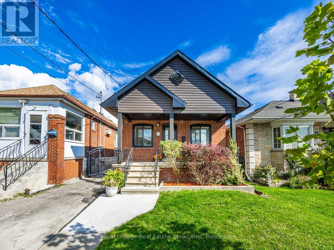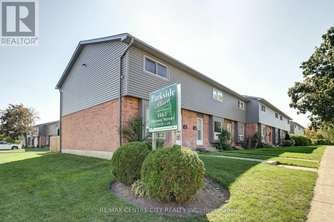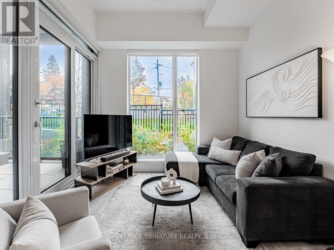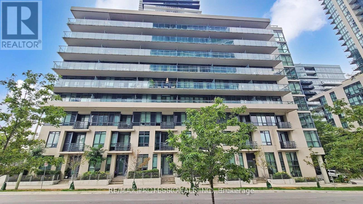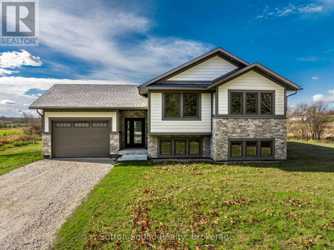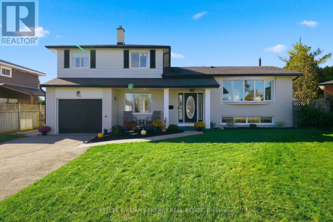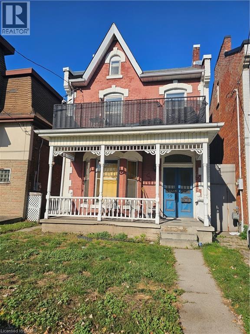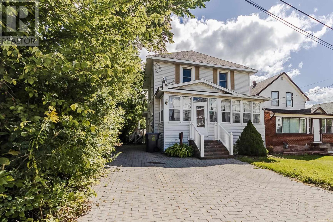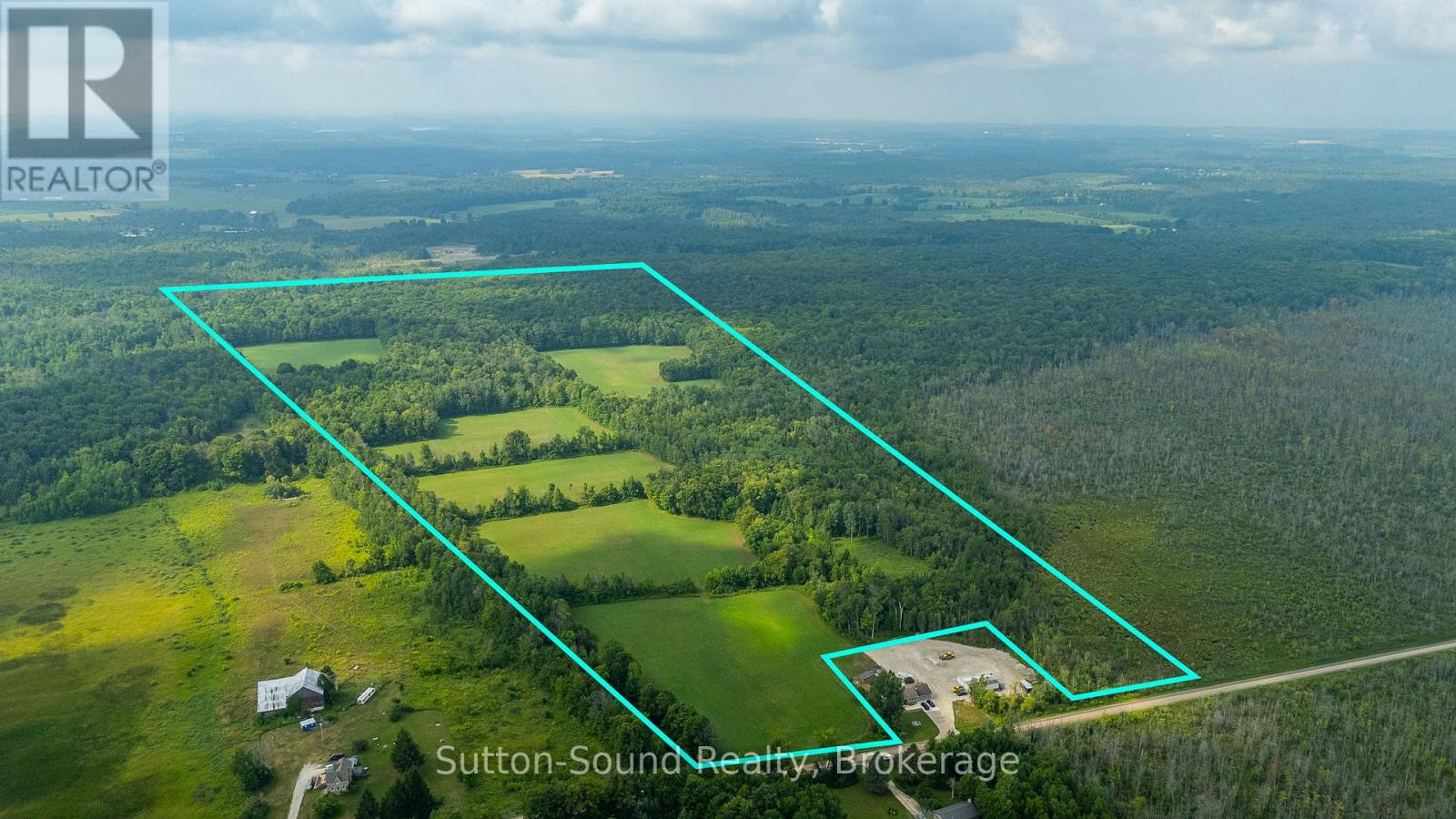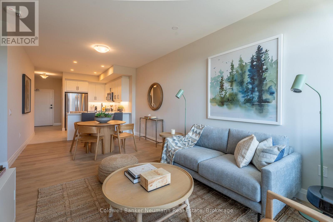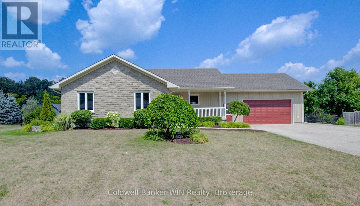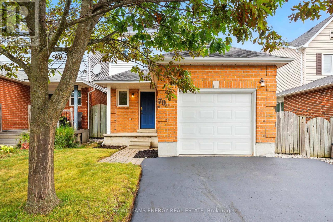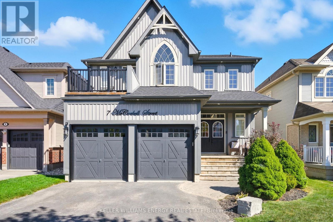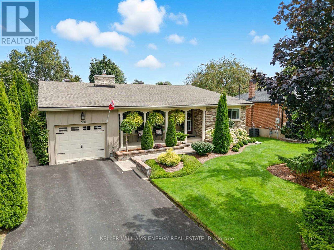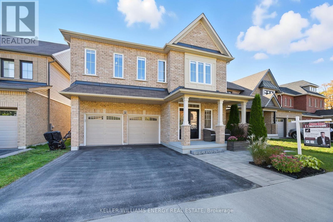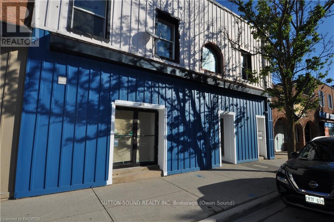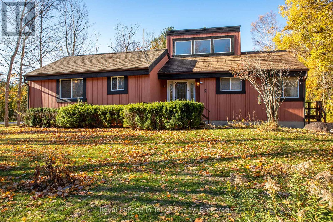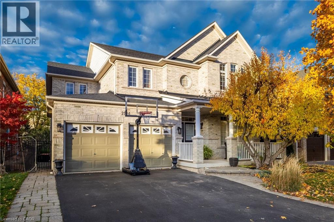51 Frederick Street S
Halton Hills, Ontario
Welcome to this charming 2-potentially 3-bedroom, 2 bathroom home in the heart of Downtown Acton within walking distance to GO Transit Trains. This home is thoughtfully designed with a large eat in kitchen great for the family that loves to cook. A new dishwasher and refrigerator were added this year with a unique JenAir cooking area. The original tiles in the front entrance set up the welcome feeling of this home. Currently 2 bedrooms on the mail level with a large office which could easily be made into a 3rd bedroom. The main floor bathroom was recently renovated with heated floors and a large shower. The basement has ample room for a pool table and television area or even a self-contained apartment. There is storage under the stairs, a laundry room, a large bathroom with bathtub and a furnace room with a work bench. The large back deck is great for entertaining and there is a big yard for the kids and pups to play. Recently upgraded, the 200amp service allows for a large workshop, pool and even hot tub to be added to make your backyard oasis complete.Numerous nearby parks, like Fairy Lake, provide a lovely spot for outdoor recreation and community events, all within comfortable walking distance. This home represents more than just a place to live; it's an opportunity to embrace a lifestyle that prioritizes quality over quantity. The manageable size means less time spent on maintenance and more time enjoying what matters most. For those seeking their first home, looking to downsize without sacrificing comfort, or simply wanting to experience the joy of cottage-style living, this property delivers on every front. IT'S WORTH THE DRIVE TO ACTON! (id:50886)
Right At Home Realty
1538 Concession Rd 4 Concession
Adjala-Tosorontio, Ontario
Welcome to this exceptional property that perfectly combines comfort, space, and natural beauty. Set on 6 scenic acres, this home offers the peaceful lifestyle you've been looking for-complete with two picturesque ponds, open pastures, and mature trees that frame the landscape. Whether you dream of having horses, a hobby farm, or simply enjoying wide open spaces, this property is ready to make it happen.The home itself is warm and inviting, featuring two fireplaces that create a cozy atmosphere in both the main living area and the family room. The bright, spacious layout offers plenty of room for family and guests including 4 generously sized bedrooms, a private dinning room and two other well adorned rooms for that lazy Sunday and thoughtful updates throughout add modern convenience without losing the home's charm.The finished basement provides extra living space-perfect for a rec room, gym, or guest suite-while large windows bring in natural light and views of the surrounding property.Step outside to enjoy the true highlight of this property: the land. With rolling pastures, two serene ponds, and ample space for gardens or outdoor entertaining, it's the perfect setting for anyone who loves the outdoors and values privacy.Located in a quiet, desirable area, this property offers the best of both worlds-peaceful rural living with easy access to nearby amenities.An incredible opportunity to own a well-cared-for home on a beautiful piece of land, all at an attractive price. Come see why properties like this rarely come to market! Over 3400 sqft of living space ! (id:50886)
Royal LePage Your Community Realty
506 - 99 South Town Centre Boulevard
Markham, Ontario
Unobstructed view of East facing. Fresh painting, a bright and spacious 1+1Den with a balcony, this Corner condo unit comes with TWO full bathrooms.The whole unit is freshly painted. Master bedroom with walk-in closet and 4Pc Ensuite.Includes washer/dryer and modern laminate flooring throughout. This Corner unit offers nearly 800 sqft Features like a 2 bedroom condo, including 9-foot ceilings, laminate floors, and a modern kitchen with granite countertops.The building is equipped with luxury amenities including a full-size basketball court, lap pool, fitness room, and fully-equipped party room. The location is prime in downtown Markham, Top ranked Schools in the neighborhood include Unionville High School, York Catholic School, Markville Montessori, and Private School, Seneca College, and Trinity Montessori School. Among the 'Things To Do' in the neighborhood, you will find Markham Golf and Country Club, Angus Glen Golf Club, York Downs Golf and Country Club, Centennial Community Center Arena and Pool, and the Unionville Curling Club. Nearby parks include; Campbell Park and Carlton Park. close to major routes, public transit, diverse selection of restaurants and entertainments. One parking and one locker included. Best Location in Markham close To all Infrastructures: Hwy 404/407, Go/YRT/Viva, Dt Markham, FMP, Markville Mall, banks, retail, dining. Located in the center of Unionville. Sp (id:50886)
Century 21 Leading Edge Realty Inc.
192 Brant Avenue
Brantford, Ontario
Excellent investment opportunity in great location on Brant Ave. Attention Investors, Business Owner & Entrepreneurs! An exceptional opportunity awaits to set your own rents with this vacant turnkey Commercial/Residential property in prime location. Boasting excellent exposure and dedicated rear parking, this versatile property is ideal for a wide range of business and residential uses. 3 Bedroom and 3 Bathroom property with bonus rooms. This freshly painted property had roofing, stucco, windows, soffit, eavestrough, fascia done in November 2020. Also kitchen cabinets, Air conditioner, electrical and plumbing were done in 2020. Whether you're looking to invest, occupy, or reimagine, this one's worth your attention. The commercial zoning allows for a range of permitted uses, and with a generous lot and has five parking spots, this is a rare opportunity to get creative in a central and highly visible location. Great location !! (id:50886)
Century 21 Heritage House Ltd
73 Kenilworth Gate
Markham, Ontario
don't miss this fabulous Home In Grand Cornell!!Former Model Home with tons of Upgrades. Great Income Source From Coach House .easily to Rent Out For $2000/m .new roof. 9ft ceiling and Hardwood Floors Throughout on Main Floor. Crown Molding In Living, Dining Area .Large Kitchen W/Granite Counter, Under Mount Lights. W/I Pantry &Large Breakfast Area. Custom Built-In Family Room. Built In Speakers Throughout House. Main Floor Office W/French Doors. California Shutters & pot Lights Throughout. Professionally Finished Bsmt W/1 Bdrm, Close To Top Ranked Bill Hogarth Secondary School. 15 Mins Drive To York University Markham Campus, Hospital, Shopping Mall, Parks ... (id:50886)
Sutton Group-Admiral Realty Inc.
191 Maxwell Street Unit# 2 (Upper)
Sarnia, Ontario
BEAUTIFUL ONE BEDROOM UPPER FLOOR APARTMENT IN A GREAT LOCATION, JUST A SHORT WALK TO CENTENNIAL PARK, SARNIA BAY MARINA AND THE RIVER WATERFRONT IN SARNIA. SHOPPING & RESTAURANTS CLOSE BY. RENT IS ONLY $1,700.00 PER MONTH INCLUDING UTILITIES. INCLUDES PRIVATE PARKING. WASHER & DRYER IN UNIT AS WELL AS FRIDGE & STOVE FOR TENANT USE. THIS UNIT ALSO HAS CENTRAL A/C. COMPLETELY RENOVATED AND READY FOR YOU TO MOVE IN. NEW FRONT PORCH & COMMON FRONT ENTRY WITH PRIVATE ACCESS TO THE UPPER UNIT. BEAUTIFUL LARGE WINDOWS AND LOTS OF NATURAL LIGHT. NEWER FLOORING THROUGHOUT & PAINTED IN NEUTRAL COLOURS. LARGE BEDROOM WITH ROOM FOR A KING-SIZE BED. LOTS OF STORAGE IN THE BEDROOM, AS WELL AS IN THE UPPER FOYER WITH OPEN SHELVES AND LARGE CLOSETS. NICE SIZE EAT-IN KITCHEN AND A FRONT FACING LIVING ROOM. THIS IS A NICELY DONE UNIT AND WON'T BE ON THE MARKET LONG. BOOK YOUR PRIVATE SHOWING TODAY! (id:50886)
Initia Real Estate (Ontario) Ltd.
102 - 100 Millside Drive
Milton, Ontario
Welcome to Village Parc on the Pond, One of Milton's Most Sought After Condominium Buildings that is Ideally Located Close to All Amenities. Very Close Proximity to Downtown Area, Featuring Shops and restaurants, Only Steps Away From Mill Pond and Centennial Park. Outstanding Amenities Such as Indoor Pool, Gym, Hot Tub, Guest Suite, Party/Meeting Room. This Rarely Offered Executive 2 Bedroom, 2 Bath End Unit on the Main Floor with a NW Exposure. Bright and Spacious Features Extra Height in ceilings, Double Closets in Primary Bedroom and 4 Piece Ensuite. Gorgeous Views of Garden With Extra Height Windows, Laminate Throughout, Neutral Decor and This Unit has Recently Been Painted In October 2024. Immediate Possession is Available - Just Move In and Enjoy. (id:50886)
Sutton Group Quantum Realty Inc.
690 The West Mall W
Toronto, Ontario
Pride of ownership shines in this classic Etobicoke bungalow - offered for sale for the first time in nearly 60 years! This clean and well-maintained detached home is located in a highly sought-after, family-friendly community and offers endless potential for its next owner. Featuring 3 bedrooms, 2 full bathrooms, and a finished basement with a separate entrance, this home provides great space and flexibility, including in-law suite potential. This property is exceptionally clean, well cared for, and move-in ready - ideal for those looking to enjoy it as is or update to their own taste. The Roof has been updated with high end, long last shingles. The furnace, air conditioner, hot water heater, washer and dryer, front door and porch railings were also replaced in more recent times. Conveniently located within steps to TTC Transit line with quick service to Kipling Station, and easy access to HWY 427 and HWY 401, commuting is a breeze. Families will appreciate nearby Wellesworth Public School and Michael Power - St. Joseph High School, along with Centennial Park, just a short drive away. Sherway Gardens Mall and a variety of shops, dining and amenities are also close by, and downtown Toronto is less than a 30 minute drive away. A wonderful opportunity to own a solid, well-kept home in one of Etobicoke's most desirable and convenient communities. Open House - Saturday Nov 1st, 2-4pm (id:50886)
Right At Home Realty
249 Emerald Street N Unit# 3
Hamilton, Ontario
Welcome to this gem! A beautiful century home that has been fully and newly renovated into a LUXURY 1-Bedroom/1-Bath suite that is a 5-minute walk to the Hamilton General Hospital. The entire home is extravagant and a great way to treat yourself! Great restaurants, coffee houses, and shops close by, major bus lines at your door step. This is a must see! Security cameras and lighting at all corners, Water, Gas and Internet included! (id:50886)
Keller Williams Edge Realty
617 - 20 Richardson Street
Toronto, Ontario
Welcome to the Lighthouse! This one bed one den offers 592 sqft living space plus 300 sqft balcony. The den can be used as an office. North West City View. Luxurious condo amenities include gym, party room and more. One parking and one locker included. Kitchen island and built-in appliances. Walking distance to the lake/sugar beach. Close to TTC, DVP, Gardiner Expressway, George Brown College, Loblaws, Medical, LCBO, Waterfront. Short Walk To The St. Lawrence Market. Enjoy the best the downtown has to offer. Book a showing today! (id:50886)
Brad J. Lamb Realty 2016 Inc.
31 - 160 Densmore Road
Cobourg, Ontario
Attention first-time home buyers-you may be eligible for the new First-Time Home Buyers' 5% GST Rebate, making this the perfect time to step into homeownership! **Welcome to this stunning brand brand-new, never-lived-in corner unit townhome built by the award-winning Marshall Homes. This bright and spacious home is flooded with natural light thanks to large windows and an open-concept design. Featuring 3 generous bedrooms, 3 bathrooms, in-suite laundry, a walkout basement, a beautiful backyard, and a 1-car garage, this home is ideal for comfortable everyday living and easy entertaining. Enjoy the peace of mind that comes with the Tarion New Home Warranty. Move-in ready in just 30 days, this is a rare opportunity to own a stylish, low-maintenance home in one of Cobourg's most desirable neighbourhoods. Located close to all of Cobourg's top amenities-shopping, dining, parks, schools, and the waterfront this unit offers the perfect blend of urban convenience and community charm. Whether you're starting out, right-sizing, or investing, this turnkey property offers unbeatable value in a thriving, family-friendly area. Don't miss your chance to be the first to call this beautiful place home!** (id:50886)
Orion Realty Corporation
9328 Wellington Rd 50 Road
Erin, Ontario
Affordable country living on 1.93 Acres with a pond! Get away from it all yet live minutes from town with all its conveniences. Away from the hustle and bustle with pretty views and room for all your toys. The house is a generous size! The main floor features an open concept kitchen/family room plus a formal living room/parlour, a four piece bathroom with in-floor heating and even an office. There are four bedrooms on the second level, all featuring double closets, plus a little nook space and a bathroom. The mudroom is super convenient and spacious. There is also an enclosed porch with pretty country views. The property currently has a large trailer that could be ideal storage space and a barn with power. Shingles were replaced November 1, 2025. Propane tank is owned as well as the hot water tank. ESA available with a new 200 amp panel in 2003. There is a propane furnace plus some baseboard heating. Wood stoves are as is and detached. Survey available. Adjacent 37 acres are also for sale next door to the east of the property. A fabulous building lot for your dream home and boasts a huge quonset hut! All in 'as-is' condition. (id:50886)
Royal LePage Meadowtowne Realty
Unit 2 (Lower) - 89 Louth Street
St. Catharines, Ontario
Seeking AAA TENANTS. Live in this open concept, well-maintained, carpet-free 6-bedroom, 3-full bathroom St Catherines home built just 7 years ago. The MAIN UNIT ($2800/month) approx 1152 sq.ft. plus 445 sq. ft (total of $1597 sf) features a bright and cozy living room, a generously sized kitchen and breakfast area that leads to a deck, with 4 spacious bedrooms and 2 full bathrooms - perfect for a growing family. The separate lower unit (UNIT 2 ($1575/month) approx 614 sq ft. offers 2 bedrooms, 1 full bathroom with it's own living room and kitchen and private washer/dryer. (id:50886)
Royal LePage Real Estate Services Ltd.
Main - 89 Louth Street
St. Catharines, Ontario
Seeking AAA TENANTS. Live in this open concept, well-maintained, carpet-free 6-bedroom, 3-full bathroom St Catherines home built just 7 years ago. The MAIN UNIT ($2800/month) approx 1152 sq.ft. plus 445 sq. ft (total of $1597 sf) features a bright and cozy living room, a generously sized kitchen and breakfast area that leads to a deck, with 4 spacious bedrooms and 2 full bathrooms - perfect for a growing family. The separate lower unit (UNIT 2 ($1575/month) approx 614 sq ft. offers 2 bedrooms, 1 full bathroom with it's own living room and kitchen and private washer/dryer. (id:50886)
Royal LePage Real Estate Services Ltd.
203 - 98 North Shore Road
Kearney, Ontario
Great opportunity to lease a charming 1-bedroom unit in a year-round resort! Perfectly located for both relaxation and recreation, this cozy unit offers a comfortable living space with easy access to all the amenities of the resort. Enjoy year-round activities, from snowmobiling in the winter to hiking, biking and swimming in the lake in the warmer months. Nestled in a serene area with private access to a beautiful lake (Sand Lake), it's perfect for fishing enthusiasts. This is your opportunity to enjoy peaceful lakeside living in a welcoming community. (id:50886)
Sutton Group-Admiral Realty Inc.
Ph16 - 181 Elmira Road S
Guelph, Ontario
1 YR OLD PENTHOUSE UNIT, 1 Bed + Den (can be used as 2nd bedroom) and 1 Balcony. Ensuite laundry, s/s appliances, granite counters, pot lights , and large windows throughout providing lots of natural light. Walking distance to Costco, Zehrs, LCBO, several restaurants, banks, library, community center, schools and parks. Easy access to Hwy 6, 401, and bus service at door steps. 6 km from the University of Guelph, 3 km to Conestoga College(Guelph campus), 1 km to Mitchell Woods Public School, 20 km to Google(Kitchener) 40 minutes to Mississauga. Building amenities (upcoming) include gym, party room, outdoor pool, multi-sporting area, rooftop patios and 3 acre forest with trails. Measurement and Taxes to be verified by Tenant/Tenant Agent. The condominium features over 800sq ft of interior space with a spacious 73sq ft private balcony. The interior includes sleek granite countertops and a premium stainless steel appliances package as well as laminate flooring and large windows. The den is a versatile space that can be used as a second bedroom. The property also includes an In Suite Laundry room. In addition, this unit comes with one parking space and access to various community amenities. (id:50886)
Century 21 Titans Realty Inc.
86 Huntington Lane
St. Catharines, Ontario
Welcome to this renovated home (with just under 3000 square feet of finished living space) in Huntington Heights with 4 bedrooms and 5 bathrooms, where elegance meets everyday comfort. Step inside to a bright, open-concept main floor with porcelain tiles, solid maple cabinetry with soft close doors, quartz counters, centre island, and a sunken family room with a cozy fireplace, perfect for entertaining or just unwinding. Upstairs, the spacious primary suite features Jacuzzi ensuite, along with another bedroom with its own ensuite! The lower level offers in-law potential with a second kitchen, bedroom, full bath and its own laundry! Designed for easy living, the interlocked backyard and walkways frame a low maintenance outdoor space complete with seasonal apples, strawberries and blueberries from your own garden. Situated in one of the most desirable neighborhoods, close to great schools, the St. Catharines hospital, highway for commuters, and with a 2-car garage, this is a must-see property for buyers looking for style, comfort, and location. Don't miss your chance to own this spectacular home! (id:50886)
Royal LePage NRC Realty
10592 Woodland Drive
Wainfleet, Ontario
Custom-built in 1972 and cherished by the same family ever since, this raised bungalow is full of stories and ready for new ones. You can almost picture the Christmas dinners, Easter egg hunts, and Thanksgiving feasts that have filled these walls for decades. After all that turkey and stuffing, its just a short stroll down the deeded access path to the lake the perfect place to walk it off. The main floor is bright and welcoming, thanks to the oversized window that lets the sunlight pour into the living room. On chilly nights, you'll want to curl up by the wood-burning fireplace, hot apple cider in hand. The kitchen and dining room flow together in an open-concept design, complete with granite counters and a walkout to the covered patio, ideal for morning coffee or summer barbecues. On the main floor, you'll find two bedrooms and a bath with tub, while the lower level offers a third bedroom and a bonus craft room that could easily become a fourth bed. Theres also a laundry/utility room with an extra shower and, of course, plenty of storage tucked away. For those with hobbies (or too many tools), you'll love the attached garages one single-car with workshop space plus an additional 1.5-car garage along with two oversized sheds. Whether you're tinkering, woodworking, or just hiding away the patio furniture, theres space for it all. A block from the Quarry and the shores of Lake Erie, this property also comes with deeded beach access. With a little love (and maybe a few 70s design throwbacks), this home could easily become your forever place by the lake. (id:50886)
Royal LePage NRC Realty
66 Chapel Street N
Thorold, Ontario
Owner says SELL- Home is older and needs some updating but is a Cozy 3 bedroom 1.5 storey in a great location close to schools, shopping, parks and public transit. Main floor features large living room with fireplace and dining room area, main floor bedroom, kitchen, front Sun room and rear enclosed porch. Second floor is two bedrooms and 4 piece bath. Full basement for storage one piece bath and laundry. Rear yard is fenced with covered deck to sit and view boats in the canal. Enclosed carport for parking and storage.great for starting out or jumping into rental market!! (id:50886)
Boldt Realty Inc.
2030 Kingsley Street
Clarence-Rockland, Ontario
OPEN HOUSE NOVEMBER 16 FROM 2-4!! Escape to tranquillity in this beautiful 3+1 bedroom, 2-bath bungalow nestled on a private 1.25-acre lot in Bourget. Perfectly blending comfort and country charm, this home offers an open-concept layout with hardwood and tile flooring, a bright and spacious living room drenched in natural sunlight, and a modern kitchen ideal for entertaining. The large primary suite features its own 4-piece ensuite, while two additional bedrooms provide space for family or guests. The fully finished basement expands your living area with a generous recreation room, a fourth bedroom, and durable laminate flooring. Step outside and discover your personal retreat - a private yard complete with a wood-burning sauna and an impressive 22' Arctic Acres Geodesic Dome (fully powered) for four-season gardening or creative projects. Whether you're looking for a peaceful escape, a family home, or a property with character and potential, this Bourget gem has it all! (oversized Hot tub and Sauna included!) (id:50886)
RE/MAX Hallmark Realty Group
27 Benlark Road
Ottawa, Ontario
*Open House Sunday, November 16th 2-4pm* Welcome to this beautifully maintained single family move-in ready 3-bedroom, 2-bathroom home offering comfort, style, and unbeatable value! The main floor showcases beautiful tile and hardwood flooring throughout, with the back of the home featuring a stunning wall of windows and an oversized patio door that floods the family room, kitchen, and dining area with natural light. Upstairs, you'll find three spacious bedrooms and a full bathroom-no carpet here!-with luxury vinyl flooring throughout for a clean, modern look. The finished basement offers additional living space, perfect for a cozy rec room, home office, gym or media area. Step outside to your private, fully fenced backyard complete with a large two-tier deck and your very own garden shed-ideal for outdoor entertaining and family gatherings. Located in a family-friendly neighbourhood close to parks, schools, and walking distance to stores, restaurants, and transit, this home truly has it all. Don't miss this gem-book your showing today! (id:50886)
Royal LePage Team Realty
. Pcl 12661
Nemegos, Ontario
Don’t miss this one-of-a-kind opportunity to own a true northern retreat! This off-grid property offers two cottages, a sauna building, storage shed, and more, giving you space, privacy, and plenty of potential. Accessible by road (with two route options) or by train from Sudbury, Chapleau, and beyond, this location combines seclusion with convenience to travel there. The larger home is a hidden gem, crafted from square timbers—a rare and impressive surprise. Inside, you’ll find 4 bedrooms and a roughed-in bath, ready for your finishing touches. The second cottage features 2 bedrooms plus a kitchen, living, and dining area, perfect for guests, extended family, or rental income. Step back in time to a historic location with a mix of year-round residents and seasonal cottages. The area is rich with natural beauty, offering excellent hunting, fishing, and endless privacy. A dug well provides water, and the traditional sauna adds to the authentic northern lifestyle. If you’ve been looking for a place to truly get away, immerse yourself in nature, and create lasting memories, this property delivers. (id:50886)
Exit Realty True North
405 - 49 Leaside Drive
St. Catharines, Ontario
St. Lawrence Village is a luxury rental community comprised of low-rise and high-rise rental buildings located in the heart of St. Catharines. Packed with amenities this has something for everyone. From the seasonal indoor and outdoor pools, saunas and tenis court to the BBQ patio, community garden or residents event at the community centre. This place is packed with energy! From the friendly on-site staff to the unground or above ground parking you'll find convenience and comfort in this community. This is a beautiful one-bedroom unit located on the 4th floor, overlooking Bermuda Park. this unit offers a great living space, functional, fresh, white kitchen, complete with a 4-piece bath and a good-sized bedroom complete with a closet. Whether you're looking for a nice walk on the canal, a nice meal or a quick shopping trip, this location is extremely convenient and close to all major amenities including schools, doctor's offices, public transportation and everything else you can think of. St. Lawrence Village offers it all! (id:50886)
RE/MAX Hendriks Team Realty
139 Roncesvalels Avenue
Toronto, Ontario
Prime Roncesvalles Village Retail Space - First Time Available in Over a Decade Rare opportunity to secure approximately 1,000 sq. ft. of beautiful retail space in the heart of Roncesvalles' most desirable retail area. Featuring exposed brick walls, excellent ceiling height, and unparalleled street visibility in one of Toronto's most walkable and high-traffic neighbourhoods. Ideal for boutique & national retailers, wine bars, cafés, or lifestyle brands seeking a flagship presence surrounded by a curated mix of local favourites and national tenants. Enjoy the benefit of steady pedestrian flow, TTC at your doorstep, and a high-income residential community that supports year-round traffic & loves local businesses. The premises include a full basement for storage, rear laneway access, and on-site parking - a rare combination in this sought-after location. Approx. 1,000 sq. ft. of beautiful retail space with exposed brick walls, great ceiling height, and exceptional street visibility in the heart of Roncesvalles' busiest retail area. Ideal for boutique and national retailers, wine bar, café, or lifestyle brands seeking a flagship presence in one of Toronto's most beloved neighbourhoods. High street traffic, TTC, high income neighbourhood. Join the many successful unique & chain retailers with a vibrant mix of shopping, dining & services. Includes full basement for storage, laneway access, and on-site parking. (id:50886)
Royal LePage Connect Realty
7153 Village Walk
Mississauga, Ontario
Stunning 4+2 Bed, 4 Bath Semi in Prime Mississauga (Derry & Mavis).Beautifully renovated in 2023 with hardwood floors, pot lights, updated kitchen & baths, Features double-door entry, Carpet -free living, and finished basement with separate entrance Through Garage & second laundry - perfect for in-laws or rental income. located on a large premium lot, close to highways, schools, parks & shopping. move-in ready gem - a rare find in this neighbourhood. (id:50886)
Homelife/miracle Realty Ltd
14 Caledon Crescent
Brampton, Ontario
****Public Open House Saturday November 15th From 1:00 To 2:00 PM.*** Offers Anytime. Detached Home With Large Driveway Located In Peel Village. This Well Maintained Home Is Situated On A Quiet Crescent. Irregular Lot At 47.81 Feet By 100.08 Feet With Rear 59.67 Feet As Per Geowarehouse. 1,418 Square Feet Above Grade As Per MPAC. Modern Kitchen With Backsplash & Stainless Steel Appliances. Newly Installed Hardwood Floors On Main Floor. Walk Out To Pool From Solarium. Bright & Spacious. Newly Renovated Washrooms. Finished Basement With Pot Lights. Roof Redone In 2020. In Ground Pool With Privacy Fenced Backyard. Perfect For Entertaining! Click On The 4K Virtual Tour & Don't Miss Out On This Gem! Convenient Location. Close To Highway 410 & 407, Transit, Shops, Schools & Other Amenities. Garage Can Easily Be Converted Back. (id:50886)
Lpt Realty
2910 - 155 Legion Road N
Toronto, Ontario
Step into Breathtaking Views from this sun-drenched, west-facing Penthouse unit, featuring dramatic 17ft ceilings with floor-to-ceiling windows. This striking two-story loft offers 720 sq. ft. of thoughtfully designed, open-concept living. The main floor presents a generous living and dining area, an elevated open kitchen with premium built-in stainless steel appliances, a two-piece powder room, and a private walk-out balcony that boasts an expansive view with sparkling lake views. A versatile nook beneath the stairs is ideal for a desk or pantry. The upper level is a luxurious master retreat, complete with custom his-and-hers closets with built-in organizers and a spa-like ensuite featuring a separate shower and soaker tub. This exceptional layout is perfect for a single or couple desiring ample space for a sophisticated work-from-home setup.Take advantage of resort-like facilities including: 24 hr concierge, full gym, party room, outdoor pool, rooftop deck with bbq's, games room, media room, sauna, and squash courts, bike storage and guest suites. Prime Mimico location: 3 min to the Gardiner Exp, 5 min drive to Mimico GO. Walk to the waterfront, walking trails, stores, groceries, public transit. Floor plans attached. One parking spot included. (id:50886)
Keller Williams Advantage Realty
Ground Floor - 1355 Shevchenko Boulevard
Oakville, Ontario
Brand New 2-Level ground floor Apartment - Bright, Modern & Inviting! Welcome to your stylish new home! This two-level ground floor walk-out basement offers the perfect blend of comfort, functionality, and natural light. Main Level Features:Walk-out to your private backyard - enjoy your morning coffee surrounded by fresh air and greenery * Large window and sliding glass doors allowing plenty of daylight and vibrant atmosphere Sleek modern kitchen with all the essentials to create your favorite meals Beautiful 3-piece bathroom with contemporary finishes Lower Level Features:Spacious bedroom that comfortably fits a queen-size bed * Ample storage to keep your home clutter-free Equipped with central air conditioning for year-round comfort - Don't miss out - this is your chance to enjoy a brand-new suite with a refreshing outdoor connection and all the comforts you need! (id:50886)
Right At Home Realty
5 Little Boulevard
Toronto, Ontario
Experience modern style and functional living in this stunning home, ideal for growing families or savvy investors. The upper level features a fully renovated space with a showcase fireplace adorned in stylish herringbone tile, a formal dining area for a full-size table, and a gorgeous kitchen with a centre island that creates distinct zones while maintaining an open concept. Three spacious bedrooms and a brand-new washroom with luxurious finishes complete the upper level. Step outside to a brand-new deck and a fenced backyard, ideal for entertaining or relaxing in privacy. The lower level offers a spacious basement apartment with a separate entrance, above-grade windows, two full bathrooms, two extra-large bedrooms each with walk-in closets, plus a living room, kitchen area, and den. Additional highlights include an insulated, heated garage for year-round convenience. Move in and start enjoying the lifestyle and income potential immediately. Located in a vibrant, community-focused neighbourhood near top-rated schools and just steps from the TTC, this home also offers easy access to the subway and the future Eglinton Crosstown LRT. The nearby Caledonia GO Stop (coming soon!) will provide a rare direct connection to Union Station, making downtown commutes simple. With major developments like the Hullmark Beltline just blocks away and a wave of new residential towers planned, this area is poised for significant growth, bringing enhanced amenities and lifestyle opportunities. Residents will enjoy the Kay Gardner Trail, great local restaurants, and the strong investment potential that comes with a neighbourhood on the rise. (id:50886)
Royal LePage Real Estate Associates
5 - 1443 Huron Street
London East, Ontario
Welcome to 1443 Huron St. This fully renovated 3-bedroom townhome combines modern style, comfort, and functionality in a prime location. Thoughtfully updated throughout, it features 1.5 contemporary baths and a finished basement with radiant in-floor heating, pot lights, built-in speakers, and ample storage a versatile space ideal for family living or entertaining. At the heart of the home is the beautiful eat-in kitchen, highlighted by an island with a built-in dishwasher, newer stainless steel appliances, and a convenient water line to the fridge. Step directly outside to your private fenced patio with raised garden beds, built-in seating, and space for a BBQ the perfect spot to relax, garden, or host friends. The spacious living and dining room boasts a bright, open layout designed for everyday living and gatherings alike. Recent updates include fresh paint, new flooring, trim, upgraded electrical outlets with USB ports, light fixtures, sleek ceiling fans, and an owned hot water tank (2024)offering both style and peace of mind. Located close to shopping, restaurants, a recreation centre, and Fanshawe College, this property is ideal for first-time buyers, families, or investors seeking a turnkey opportunity. Don't miss your chance to move right in and enjoy a modern, low-maintenance lifestyle in an unbeatable location! (id:50886)
RE/MAX Centre City Realty Inc.
102 - 21 Park Street E
Mississauga, Ontario
Experience modern living in the heart of Port Credit Village at Edenshaw's TANU Condos - where design, convenience, and lifestyle meet. Perfect for first-time buyers, young professionals, and those working remotely. This beautifully designed 1-bedroom + large den suite (688 sq. ft.) offers the ideal blend of flexibility, comfort, and style. The den is enclosed with sliding doors and can comfortably function as a second bedroom or private home office (see floor plan). The sleek kitchen features high-end integrated appliances and modern cabinetry, opening seamlessly into a bright living area framed by large windows and 11-ft ceilings (exclusive to ground-floor suites) that create an airy, open feel. Enjoy smart-home technology, keyless entry, and access to premium amenities including a fitness centre, yoga studio, co-working space, guest suite, pet spa, and more. Unlimited high-speed internet and Rogers Xfinity VIP cable package are included in the condo fees for added value and convenience. Perfectly situated for commuters and lifestyle lovers alike, you're just a 4-minute walk (or 2-minute drive) to the Port Credit GO Station, and just 5 minutes from the QEW, providing effortless access to downtown Toronto and the entire GTA. After work, unwind along lakeside trails, cafés, restaurants, and boutique shops, or take your dog for a stroll through this vibrant, walkable neighbourhood. Whether you're working from home, commuting into Toronto, or relaxing by the lake, TANU Condos offers the perfect blend of modern living and Port Credit charm. (id:50886)
Royal LePage Signature Realty
1006 - 60 Annie Craig Drive
Toronto, Ontario
Welcome to 60 Annie Craig Drive, a quiet boutique building in the heart of Humber Bay Shores. This 2-bedroom, 2-bathroom penthouse suite offers a functional layout with a spacious feel and a large outdoor terrace. The suite features 815 sq. ft. of interior space plus an extra-large 225 sq. ft. terrace with a partial lake view - providing room for outdoor relaxation and entertaining. The open-concept living, dining, and kitchen area is designed for everyday comfort. The kitchen includes a centre island with breakfast bar, built-in cooktop and oven, and panelled fridge and dishwasher for a clean, integrated look. The living and dining area spans the full width of the suite with floor-to-ceiling windows that bring in soft natural light. The primary bedroom fits a king-size bed and includes a 3-piece ensuite with walk-in glass shower. The second bedroom is well-sized, and the main 4-piece bathroom includes a bathtub. The unit is located on the penthouse level, offering added privacy and quiet above the bustle of lower floors. Building amenities include a gym, yoga studio, indoor pool, hot tub, sauna, rooftop terrace with BBQs, party room, guest suites, visitor parking, and pet grooming room. Humber Bay Shores is a vibrant and desired community, known for its balance of city living and natural beauty. Within a short walk, you'll find cafés, restaurants, and local conveniences, as well as waterfront parks and trails perfect for jogging, biking, or leisurely strolls along Lake Ontario. Quick access to major routes, including the Gardiner Expressway and Lakeshore Boulevard, makes commuting downtown or westward easy, while public transit and nearby grocery stores, salons, and fitness studios make day-to-day living simple and connected. (id:50886)
RE/MAX Professionals Inc.
1087 Stephenson 2 Road W
Huntsville, Ontario
Your Muskoka Acreage Awaits - 20+ Acres Between Bracebridge and Huntsville. Discover the perfect blend of privacy and potential with this exceptional 20+ acre property ideally situated between Bracebridge and Huntsville. With 633 feet of frontage on a year-round municipal road, this parcel offers easy access in all seasons and endless opportunities to bring your vision to life. A driveway is already in place, and the lot has been partially cleared, providing a great start toward your future building site. Whether you're dreaming of a secluded Muskoka retreat, a hobby farm, or exploring development potential, this property offers the space and versatility to make it happen. .Enjoy the peace and tranquility of nature while being conveniently located just minutes from the amenities, shops, and recreation of both Bracebridge and Huntsville. (id:50886)
RE/MAX Professionals North
397600 10 Concession
Meaford, Ontario
Brand New Home Ready for Move-In! Located just minutes from Owen Sound's hospital and east side amenities, this newly built home offers the perfect blend of country serenity and modern convenience. Set on a paved road and surrounded by picturesque farmland, you'll enjoy peace and quiet while staying close to everything you need.Inside, the bright and spacious open-concept design features 3 bedrooms and 2 full bathrooms, ideal for families or those looking for single-level living. The unfinished basement offers plenty of potential for additional bedrooms, a recreation area, or extra storage.Comfort is ensured year-round with a forced air propane furnace and central air conditioning. Don't miss your chance to own a quality new build in a beautiful rural setting-at an affordable price! (id:50886)
Sutton-Sound Realty
58 Rea Drive
Centre Wellington, Ontario
Stunning Keating Built 2 Storey home with lots of upgrades - you don't want to miss this one with over 3100sq ft of living space all finished by the builder. The main floor is bright and spacious open concept with gleaming hardwood flooring, living room with a feature gas fireplace and large windows, dining area with patio doors out to the composite deck over looking farmland, amazing custom kitchen with large centre island, quartz counter tops and backsplash, stainless appliances, there is a good sized mudroom off the kitchen with a walk in pantry, walk in closet, a built in bench and storage cabinetry, entrance into the 2 car garage. On the main floor you will also find a 2 piece washroom and a large home office/guest bedroom. Head up the hardwood staircase to the upper level where you will find hardwood flooring throughout all bedrooms and hallways, a large primary bedroom, with a walk in closet and a hugh brigh nicely upgraded 5 piece ensuite with in floor heat. There are 2 more good sized bedrooms, a 4 piece main bathroom and a large well equipped laundry room. The finished walkout basement is an amazing space to relax and entertain, with its large rec room, 3 piece bathroom, guest bedroom and fitness studeio. The walkout from the basement leads out to a concrete patio and the amazing backyard with a large storage shed and open view of the farmland in behind. (id:50886)
Keller Williams Home Group Realty
961 Curtis Crescent
Cobourg, Ontario
This charming 3-bedroom, 2-bathroom detached side split offers the perfect blend of comfort, style, and functionality. Step inside to find a spacious, updated kitchen that seamlessly flows into the open-concept dining and living areas - ideal for family gatherings or entertaining friends. The large bay window in the living room fills the space with natural light, creating a warm and inviting atmosphere. A few steps up or down take you to well-designed levels that maximize both privacy and convenience. The finished basement features a bright and versatile recreation room, perfect for movie nights, a home gym, or a play area. Outside, enjoy your own private oasis with a large backyard boasting an in-ground pool, stone patio area, and lush green space - ideal for summer entertaining and relaxation.Located in a desirable Cobourg neighbourhood, this home is close to parks, schools, shopping, and other local amenities, offering the best of small-town living with easy access to everything you need.Move-in ready and full of charm - this is the one you've been waiting for! (id:50886)
Keller Williams Energy Real Estate
59 Victoria Avenue N
Hamilton, Ontario
Turn of the century Victorian style home across from a park and playground. A diamond in the rough, property needs some updating and cosmetic work . Walk to the heart of downtown. Close to everything!. Shopping, theater, restaurants, hospital, new TD Coliseum. Ideal for the commuter only a 15 minute walk to West Harbour GO train station and Bay front Park. Currently a a Legal duplex two-family home with separate hydro and water meters. Hardwood floors throughout. Lower unit has porch off kitchen. Upper level has balcony off living room. Finished attic could be additional bedroom or studio. Basement has exit to outside (closed) .Long time tenants. Main floor 2 bedroom tenant pays $1,036+ water .per month .2nd floor 3 bedroom pays $1190. Double garage accessible from city maintained laneway rented for $550.per month until October 319t125 .Landlord pays heat.. Each unit as well as garage has its own electrical service panel. Ideal for investment or owner-occupied unit plus an additional rental. Just add your personal touch and enjoy the location. (id:50886)
RE/MAX Escarpment Realty Inc.
68 Pine St
Sault Ste. Marie, Ontario
Opportunity knocks! The house needs some cosmetic updates, but you have a great location steps from the Marina and Bellevue Park, close to Algoma University, shopping and all kinds of recreation facilities. The owner is willing to help with renovation costs and/or look at an offer. The home is spacious and totally livable as is. With updated shingles (2025), new boiler (2025, rental) 3/4 bedrooms, hardwood floors and 2 full baths, this could be your diamond in the rough. (id:50886)
RE/MAX Sault Ste. Marie Realty Inc.
Pt Lt 35-36 Centre Diagonal Road
South Bruce Peninsula, Ontario
93 Acres located at the base of the Bruce Peninsula, Just outside of Hepworth and ideally situated between Wiarton, Sauble Beach and Owen Sound, this property offers a prime mix of farmland and natural woodland. Approximately 30 acres are workable, divided into six separate fields, providing excellent opportunity for crops, hay, or pasture. The balance of the land is a healthy mix of bush, ideal for trails, recreation, and enjoying the peace and privacy of rural life. A Hunter's paradise, offering top notch deer hunting year after year. This versatile property is well-suited for farmers, investors, or those looking to establish a country retreat in a central location close to town amenities and the shores of Georgian Bay and Lake Huron. With good road access along Centre Diagonal Road, the land offers both practicality and potential in the heart of Grey-Bruce. (id:50886)
Sutton-Sound Realty
208 - 1882 Gordon Street
Guelph, Ontario
Welcome to this brand-new 1-bedroom, 1-bathroom condo offering 795 sq ft of stylish, well-planned living space. Located in Tricar's newest building, Gordon Square 3, in the heart of Guelph's desirable south end, this suite blends comfort, function, and luxury. The bright, open-concept living and dining area is perfect for both relaxing and entertaining, with a 55 sq ft terrace right off the living room, ideal for morning coffee or evening unwinding. The modern kitchen is equipped with premium finishes and stainless steel appliances, while the spacious primary bedroom provides a comfortable retreat. Enjoy the convenience of a dedicated side-by-side laundry room and the beauty of east-facing views that fill the space with morning light. Residents have access to first-class amenities including a fitness centre, golf simulator, residents' lounge, and secure underground parking. Move in this Fall! (id:50886)
Coldwell Banker Neumann Real Estate
22 Regency Drive
Minto, Ontario
Just minutes from Mount Forest and Harriston, this stunning 3+1 bedroom, 3-bath bungalow offers the perfect blend of rural charm and modern convenience. The open-concept main floor features a bright living room, kitchen, and dining area, with the dining room offering a seamless walkout to the back deck ideal for BBQs and entertaining. The large custom kitchen features a walk in pantry as well as a very large island perfect for morning breakfast on the go, entertaining or cooking/baking. Hardwood and tile floors run throughout the main level, adding warmth and elegance. The main floor also includes a spacious laundry room and a newly created mudroom off the garage for added functionality. The primary bedroom boasts a walk-in closet and a private ensuite, while two additional bedrooms and a full bathroom provide space for family or guests. The finished basement expands your living space with a large 4th bedroom, a 3rd bathroom, and an oversized family room that could easily be divided into an extra bedroom, bar area, or gym. A dedicated storage room and an organized utility room keep everything in its place. Outside, the beautifully landscaped backyard offers a deck, a sitting area, and a shed, all on a generous half-acre lot perfect for play, gardening, or relaxing in your own private oasis. This estate-style home delivers all the luxuries of a country subdivision without the million-dollar price tag. This cost friendly luxury home has everything you want along with the price you desire! (id:50886)
Coldwell Banker Win Realty
70 Hart Boulevard
Clarington, Ontario
This beautifully maintained 2-storey home offers the perfect blend of comfort, style, and convenience. Featuring 3 spacious bedrooms, 3 modern bathrooms, and a fully finished basement, there's plenty of room for the whole family. The open-concept main floor is perfect for entertaining, the kitchen features stainless steel appliances. Upstairs, the primary suite is a true retreat, complete with a luxurious ensuite featuring heated floors. A skylight in the main bathroom fills the space with natural light, adding an extra touch of charm. Step outside to your oversized deck with a beautiful gazebo, ideal for summer gatherings or peaceful mornings. The large, newly updated backyard also features a lush grass area perfect for kids or pets. Located in a family-friendly neighbourhood with quick highway access, this home combines suburban tranquility with commuter convenience. Don't miss your chance to own this beautiful property, book your private showing today! (id:50886)
Keller Williams Energy Real Estate
7 Mccorkell Street
Clarington, Ontario
Welcome to this beautifully maintained detached 2-storey home, offering the perfect blend of comfort, style, and functionality. Located in the Bowmanville neighbourhood, this spacious home features 4+1 bedrooms, 3 bathrooms, and a fully finished newly renovated basement (2024), ideal for growing families or entertaining guests. Step inside to an open-concept main floor with a bright and airy layout. The kitchen is a true highlight, featuring a breakfast bar, stainless steel appliances, and an eat-in area that flows seamlessly into the living room. Upstairs, you'll find four bedrooms, including a luxurious primary suite with a 5-piece ensuite bath. One of the secondary bedrooms features a private balcony perfect for morning coffee or evening relaxation. For added convenience, the laundry is located on the upper level. The finished basement offers additional living space ideal for a home office, recreation room, and/or guest suite. There is a rough in for a bathroom in the basement. Enjoy your own private backyard retreat complete with an in-ground pool, built-in outdoor kitchen, and a charming gazebo perfect for entertaining and family gatherings. The pool was recently updated 5 years ago! The roof was done less than a year ago! Don't miss your chance to own this incredible home in a family-friendly community. (id:50886)
Keller Williams Energy Real Estate
839 Glenbrae Street
Oshawa, Ontario
Located in the highly sought-after Glens neighbourhood, this immaculate 4-level backsplit shows tremendous pride of ownership inside and out. The home welcomes you with a charming front porch featuring elegant archways and stunning landscaping that adds to its curb appeal. Step inside to a bright main level with a spacious living area and well-appointed kitchen. Upstairs offers three generously sized bedrooms and a stylish bathroom with double sinks, a walk-in glass shower, and a relaxing soaker tub.The lower level features a cozy additional living space with a gas fireplace and sliding glass doors leading out to a private patio - perfect for entertaining or quiet evenings at home. A fourth bedroom and full bathroom complete this level, offering flexibility for guests or family.The unfinished basement with large windows provides excellent storage space and endless potential to create a home gym, office, or recreation area.Backing onto Brookside Park with direct access through your own gate, the backyard feels like a private retreat surrounded by mature hedges and beautiful gardens. This home is pristine, meticulously maintained, and truly move-in ready. (id:50886)
Keller Williams Energy Real Estate
192 Varcoe Road
Clarington, Ontario
Welcome to this beautifully maintained 4-bedroom, 4-bathroom detached home in the sought-after neighbourhood of Courtice! Step into the main floor and be greeted by a formal dining room, perfect for hosting family dinners or entertaining guests. The open-concept living room and kitchen offer a bright, welcoming space with modern stainless steel appliances, a breakfast bar, and a walk-out to the backyard. The cozy living room features a gas fireplace, making it an ideal spot to relax. Upstairs, you'll find four spacious bedrooms, including a stunning primary suite complete with a large walk-in closet and a luxurious 5-piece ensuite. Two bedrooms share a convenient Jack & Jill bathroom, while the fourth bedroom boasts it's own private 4-piece ensuite, perfect for guests or a growing family. The finished basement provides additional space for a home gym, media room, or office, the possibilities are endless! Step outside to a beautifully landscaped, low-maintenance backyard featuring stonework throughout, a charming gazebo, and a 7-year-old hot tub with a brand-new heater. This home offers both comfort and functionality in a fantastic family-friendly neighbourhood. Don't miss out on this exceptional opportunity! (id:50886)
Keller Williams Energy Real Estate
232 8th Street E
Owen Sound, Ontario
Base rent is $4 a foot. There will be additional rent depending on the size of the leased space. The space can be subdivided, with the landlord willing to assist on some renovations. 3 washrooms. Behind the building there is a large public parking lot. Signage space is available at the back of the building that can be easily seen from the parking lot. (id:50886)
Sutton-Sound Realty
2 Coppercliff Crescent
Tiny, Ontario
3 Bedroom, 1419 sq. ft. Year Round Home/Cottage situated on a mature lot offering municipal water, access to Georgian Bay, an interconnected trail system, minutes to Awenda Prov. Park, a sunken living room with fireplace and walkout to deck, separate dining room, 4 pc bath, galley kitchen, large foyer, quiet location forced air gas heat, & central air. (id:50886)
Royal LePage In Touch Realty
2594 Armour Crescent
Burlington, Ontario
Fabulous 4 bedroom/2.5 bathroom detached two storey home with tasteful décor throughout in the fabulous Millcroft Community of North Burlington. Main floor highlights include a remodeled eat-in kitchen with high-end appliances that is open to a family room with a gas fireplace and a walkout to a covered porched, a separate den area, a spacious and separate living/dining room and a powder room. The second floor features a large primary bedroom with a 5-piece ensuite, massive walk-in closet and a walkout to a covered balcony, three other good sized bedrooms, a laundry room, a sitting area and an additional 4-piece bathroom. A fully finished lower level includes a large recreation room, an additional room that, if needed, could easily be converted into a fifth bedroom and plenty of storage. The exterior of the home features a covered porch at both the front and back of the house, a deck, patio and a second floor balcony overlooking a private yard that is ideal for both outdoor enjoyment and entertainment. Located in one of the most sought after neighbourhoods in all of Burlington, this home is close to amazing schools, parks, shopping, highways and an many of the amazing amenities that the City of Burlington has to offer. AN ABSOLUTE MUST SEE! (id:50886)
Royal LePage Burloak Real Estate Services

